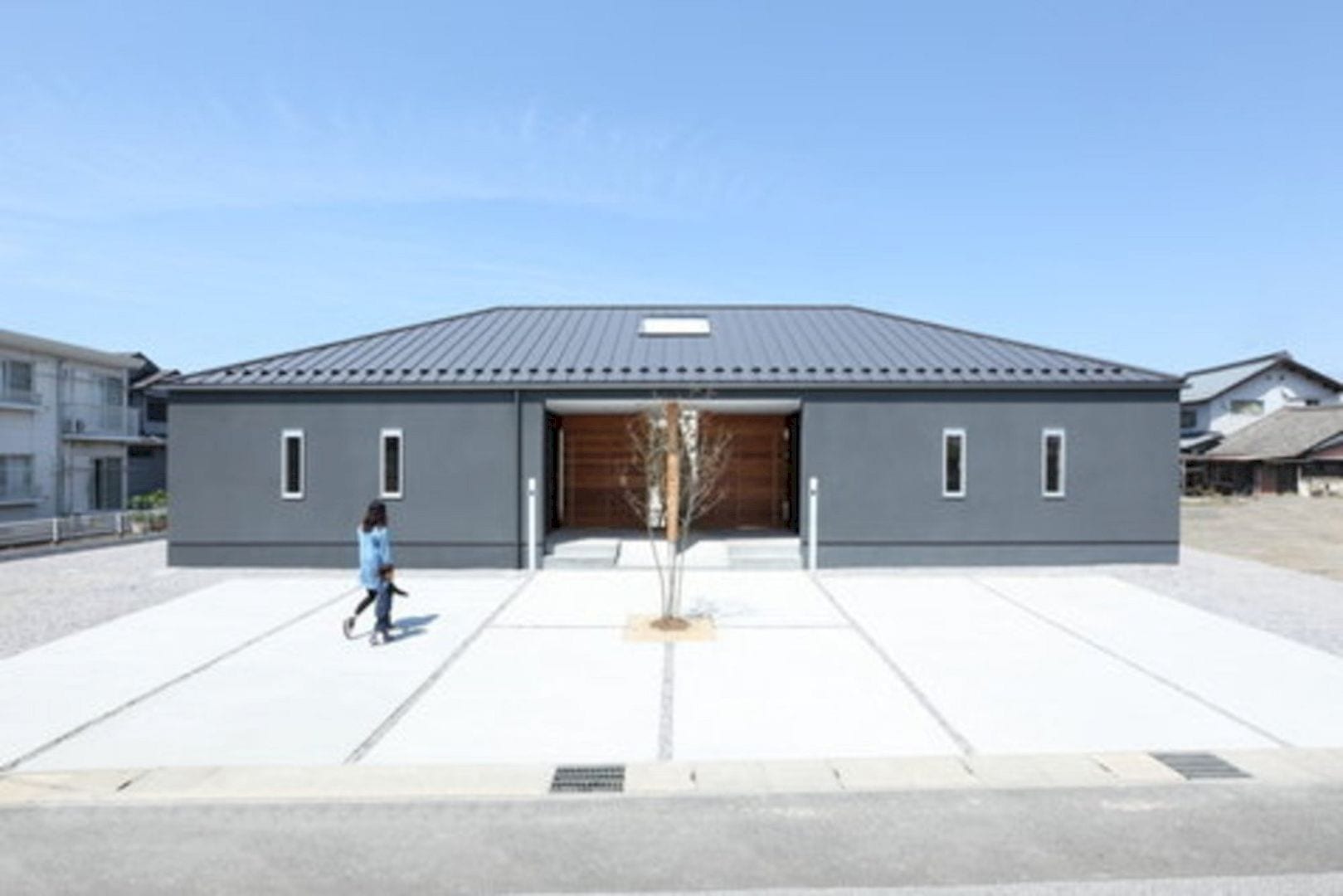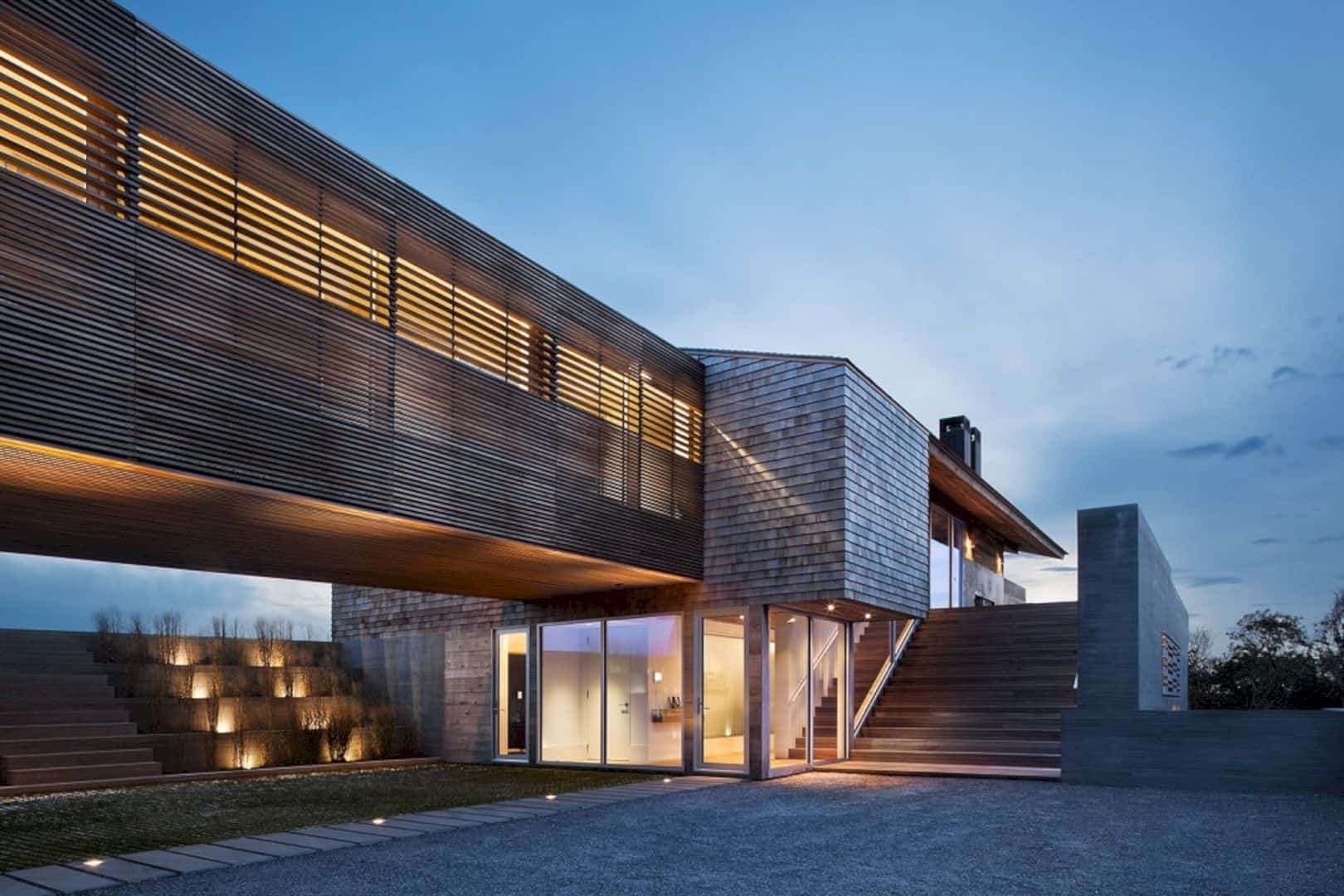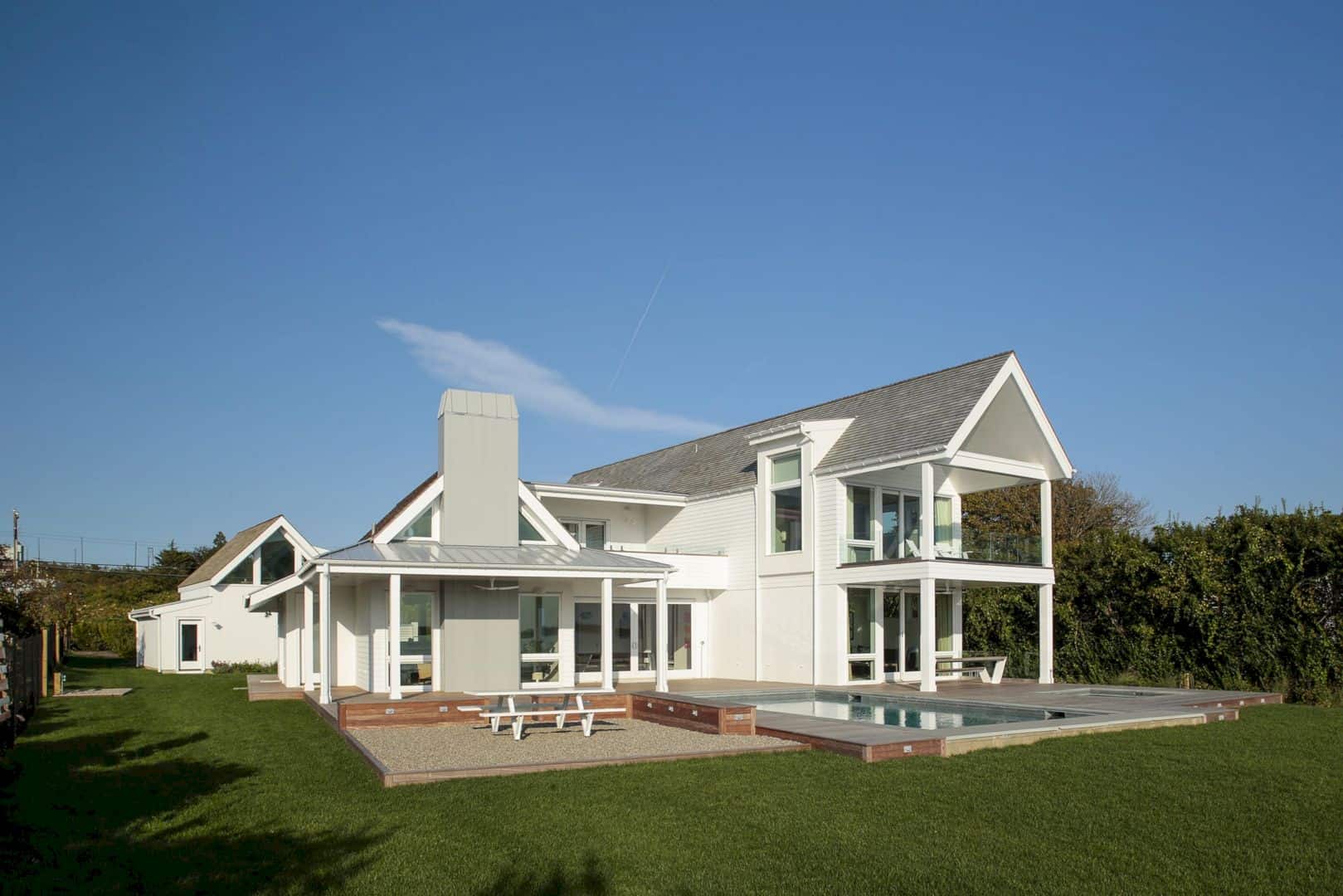La Luge was constructed by YH2 Architecture and finished in 2011. Situated in Laurentides, Quebec, the house stands proudly in the middle of La Conception’s forest. The 1300 square foot house becomes the perfect retreat for when winter is hitting the city.
La Luge
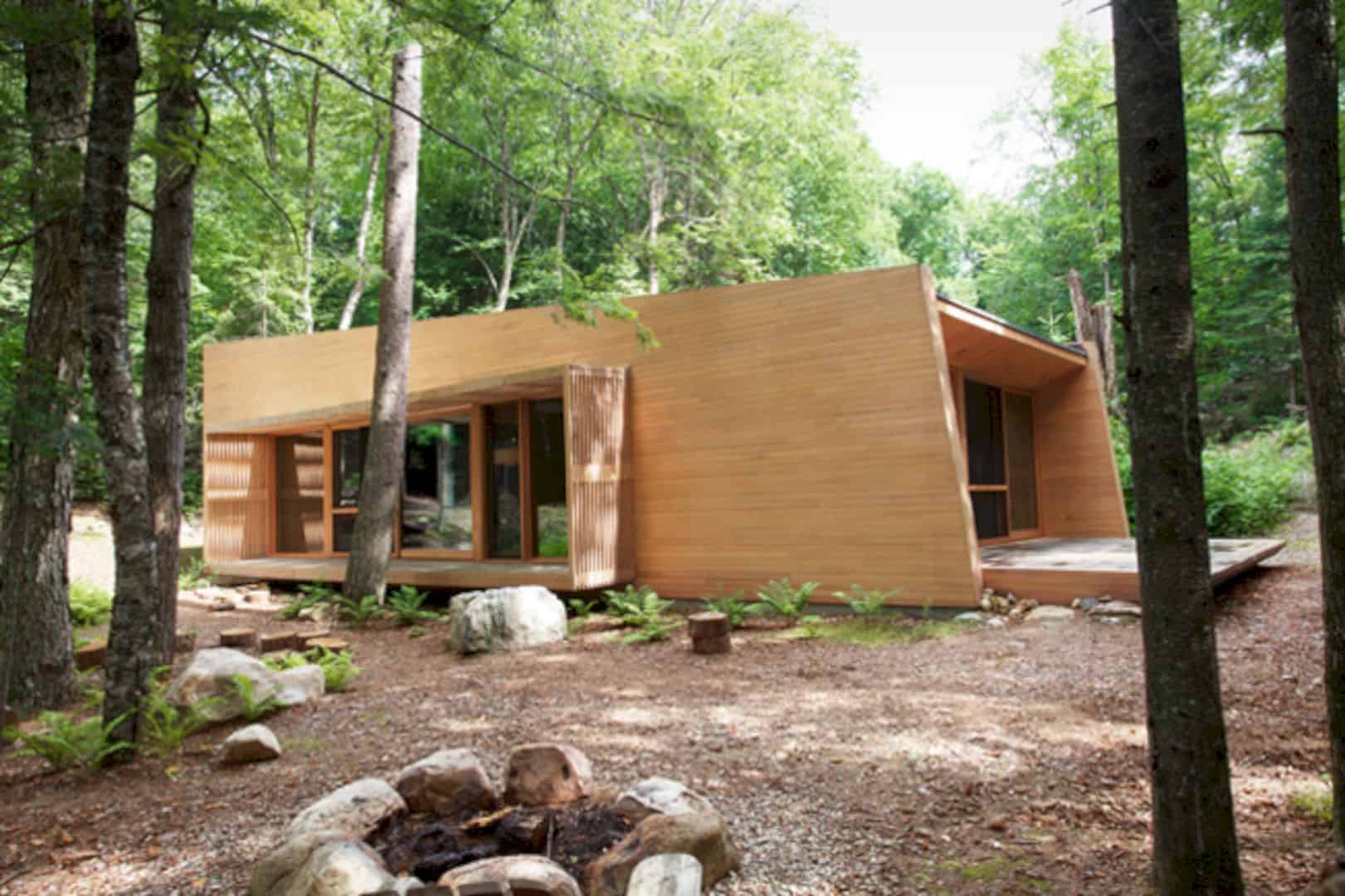
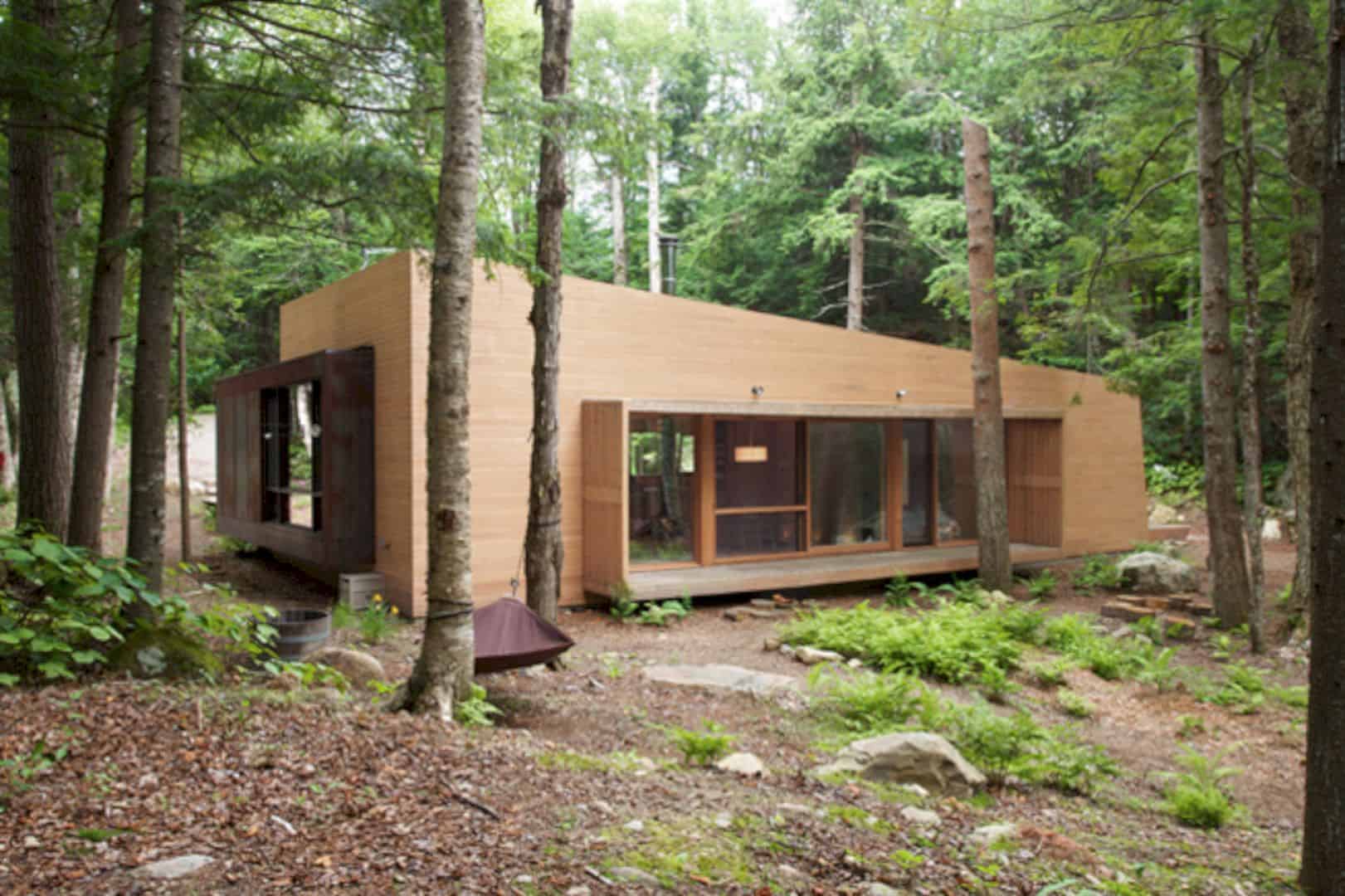
La Luge is surrounded by dense vegetation that offers privacy for the clients.
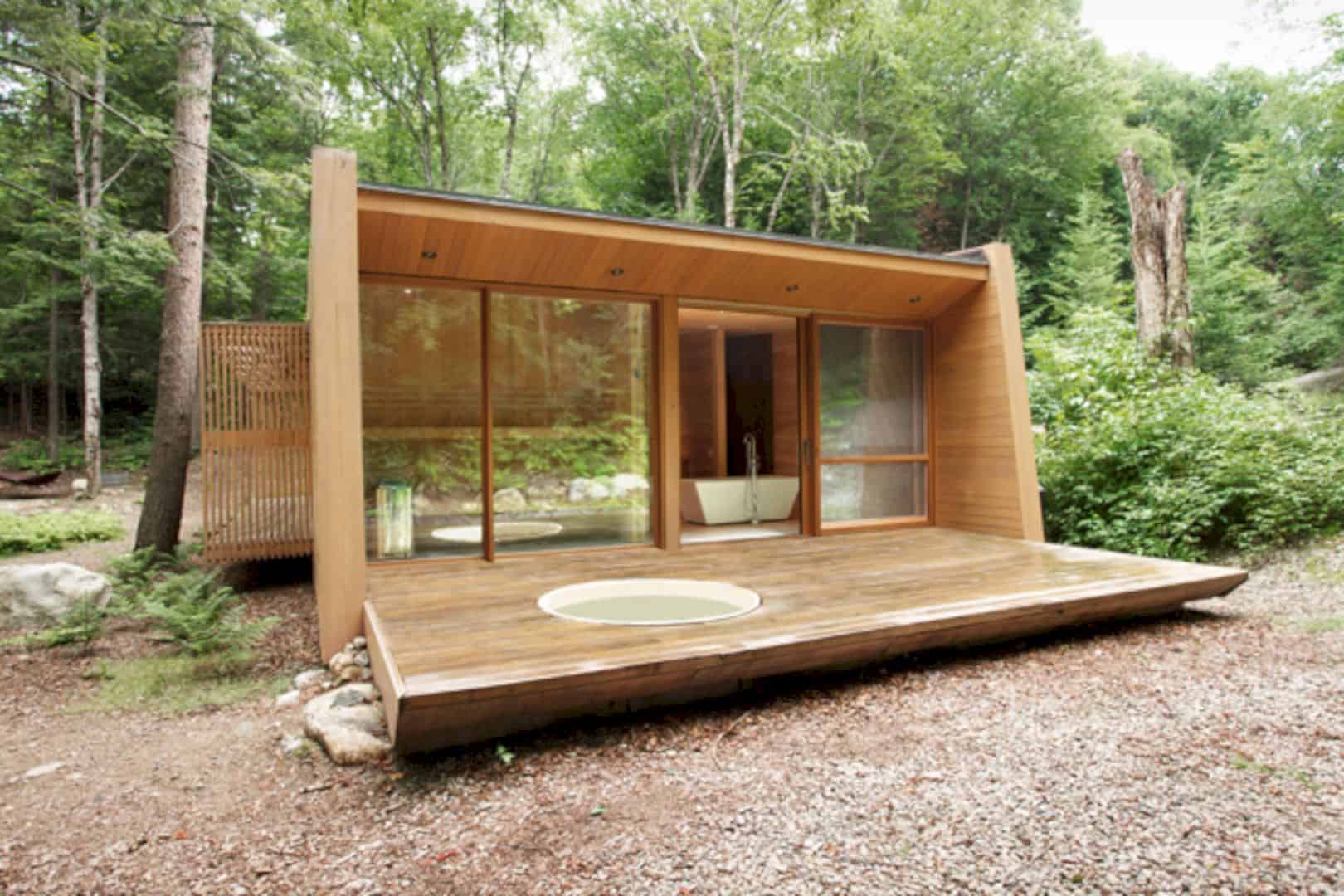
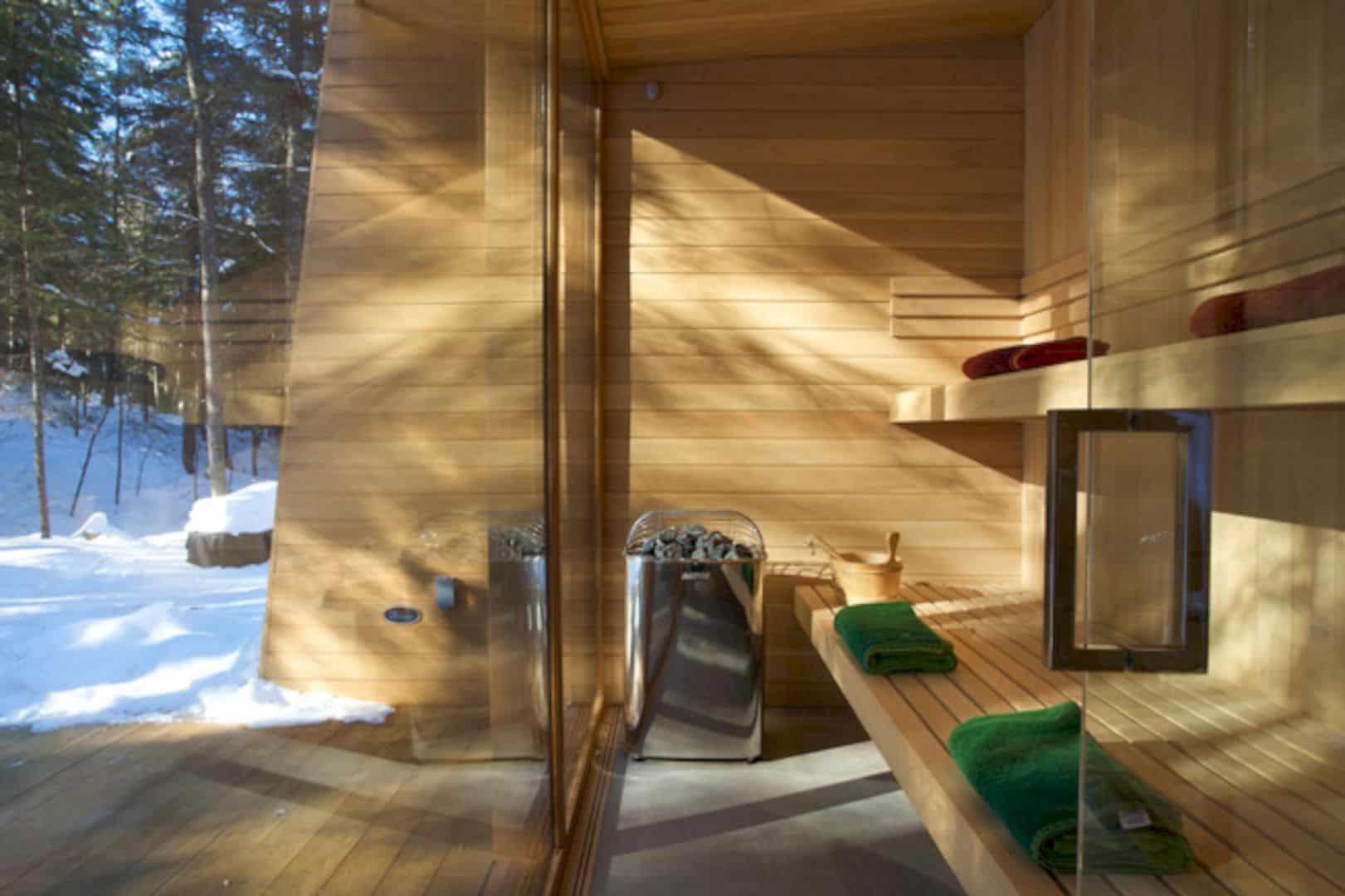
It also comes with a private spa occupying almost a third of the useable area. The design exudes traditional countryside living spaces.
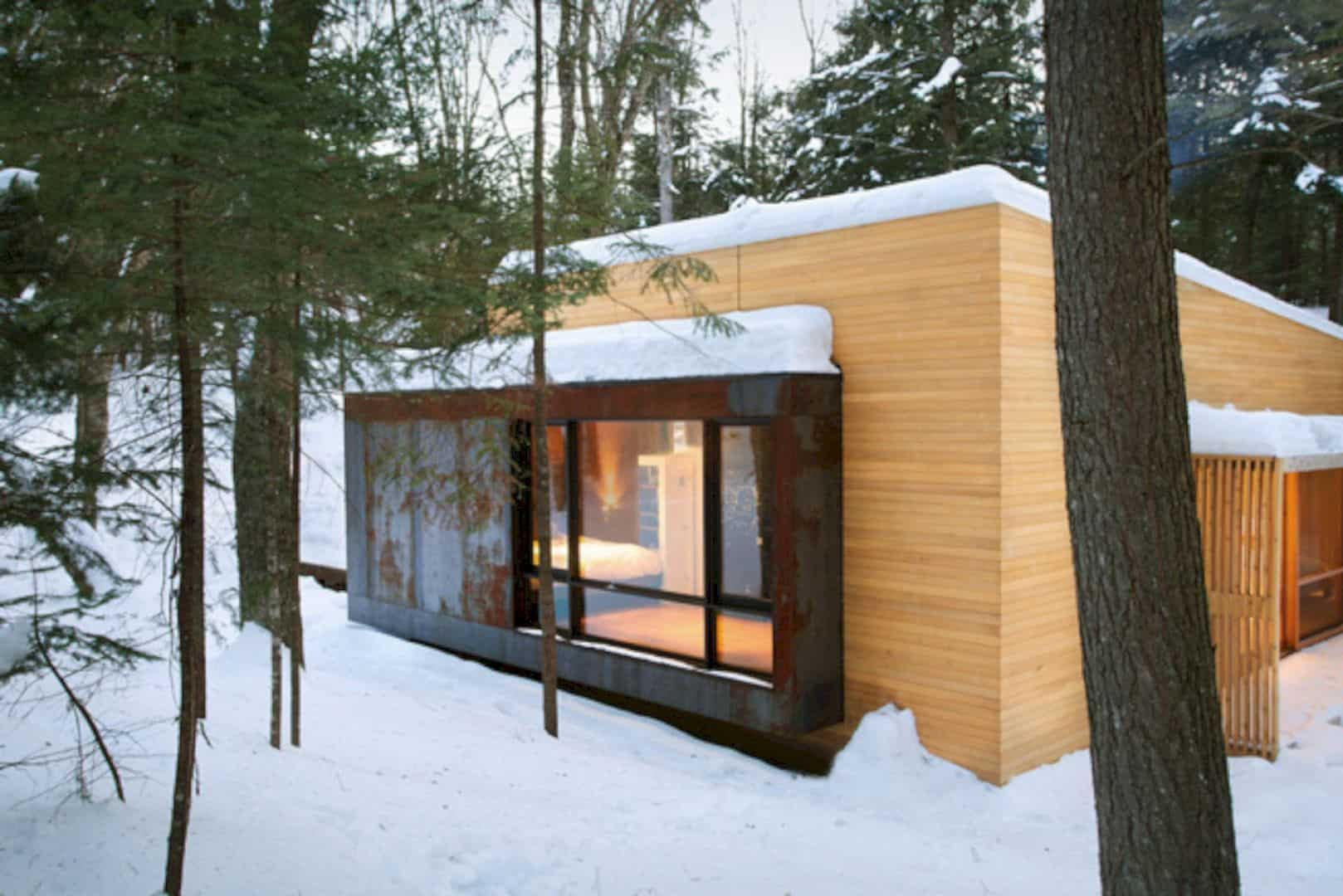
In addition, the firm combined two embracing volumes in this project.
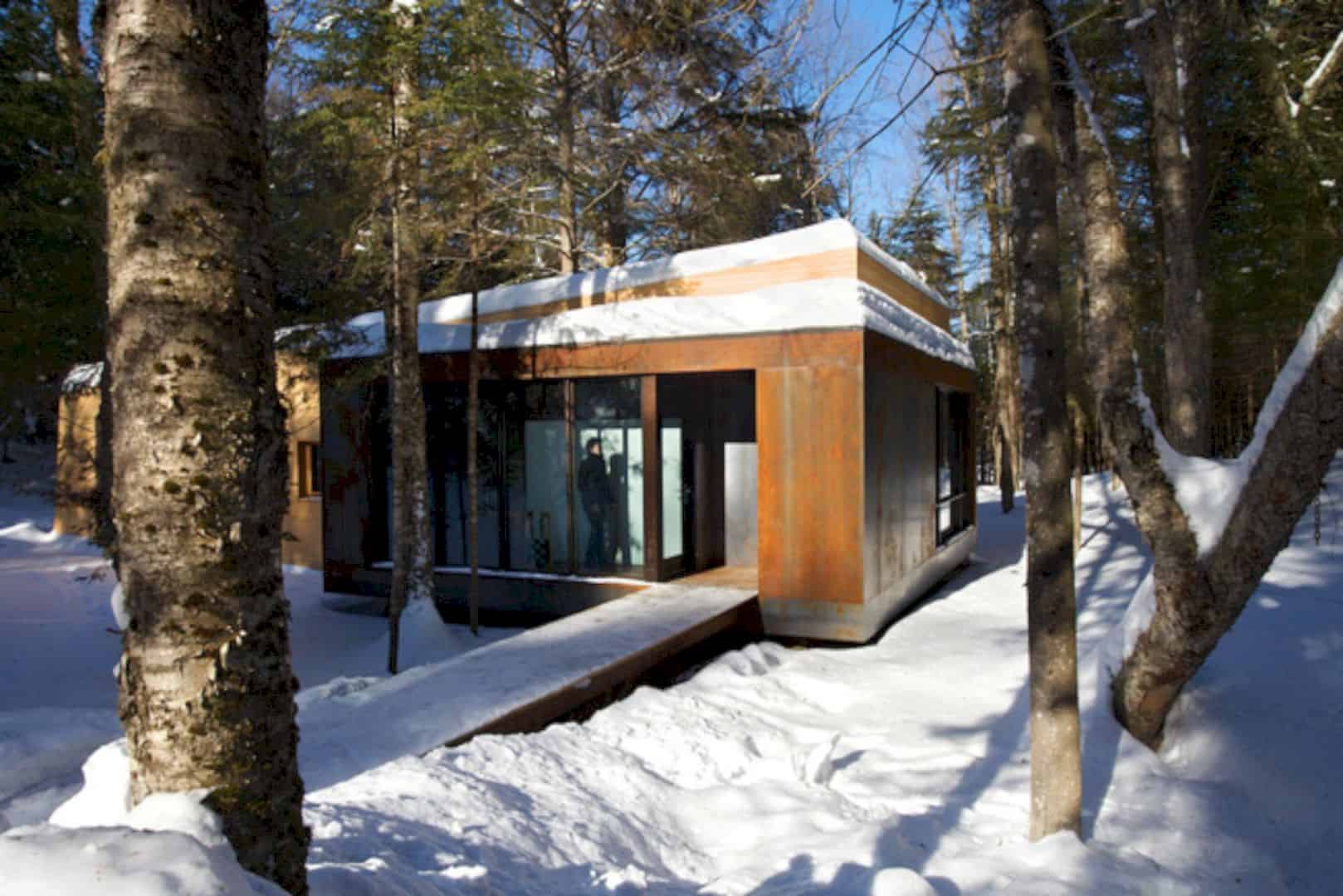
Each volume is set on different levels, one light and one dark. This setup creates distinctive spaces that merge with one another.

But, in a nutshell, the house offers soft but bright and soothing atmosphere through the combination of cedar, walnut, and oak.
Compact and Flexible Layout
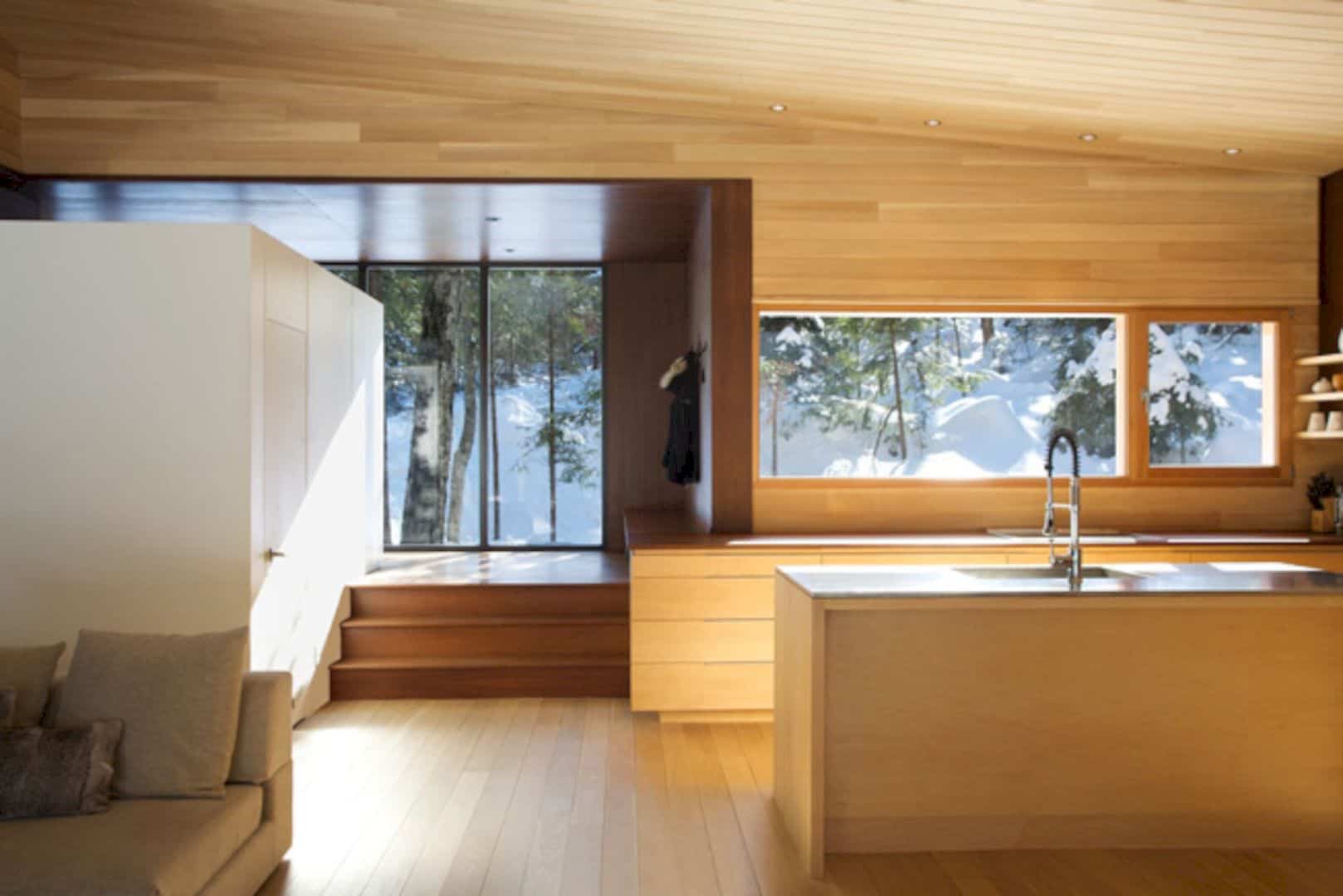
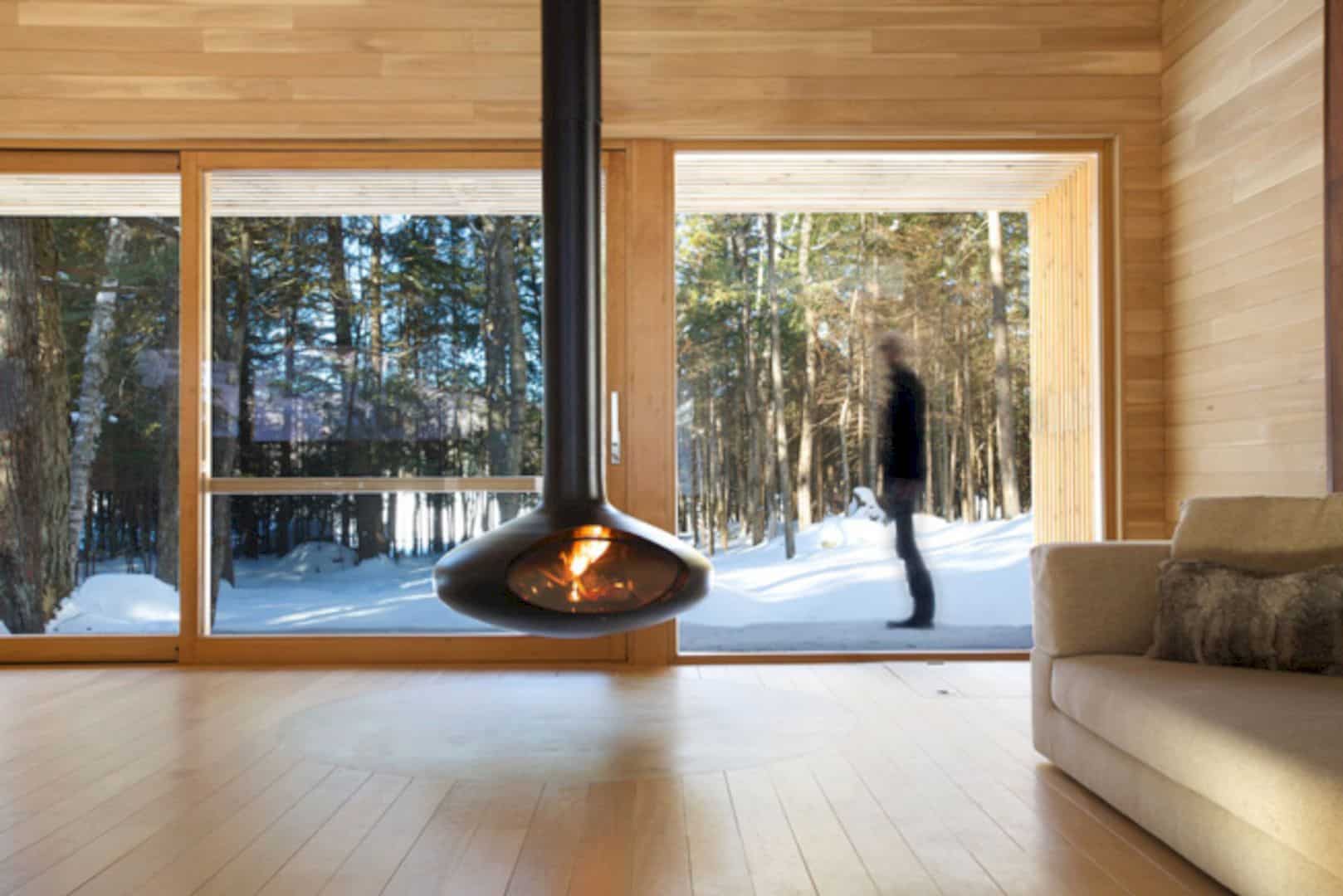
Regardless of the compact scheme to accommodate numerous guests, La Luge showcases design spaces that can be reconfigured into diverse geometries by using large sliding doors.
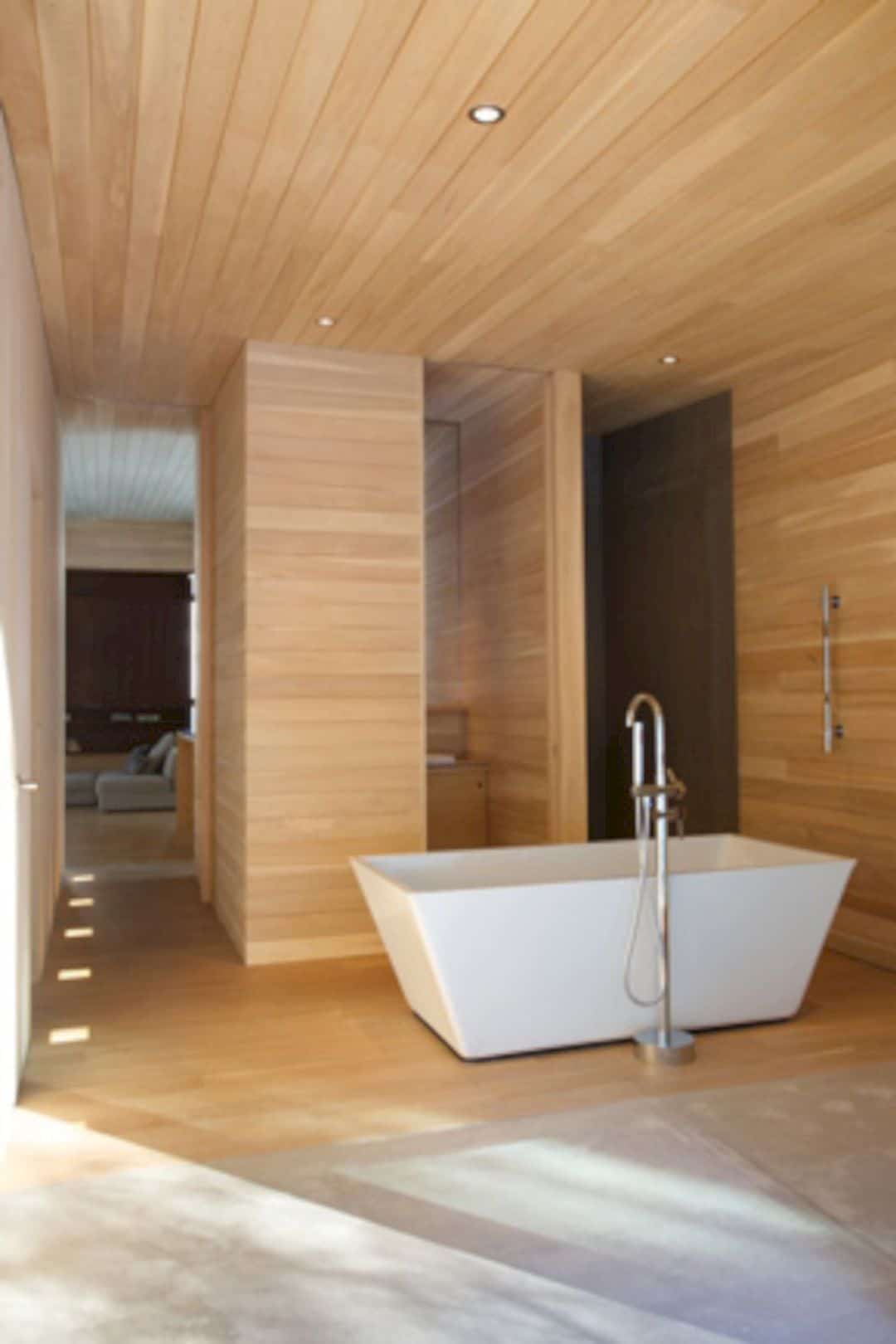
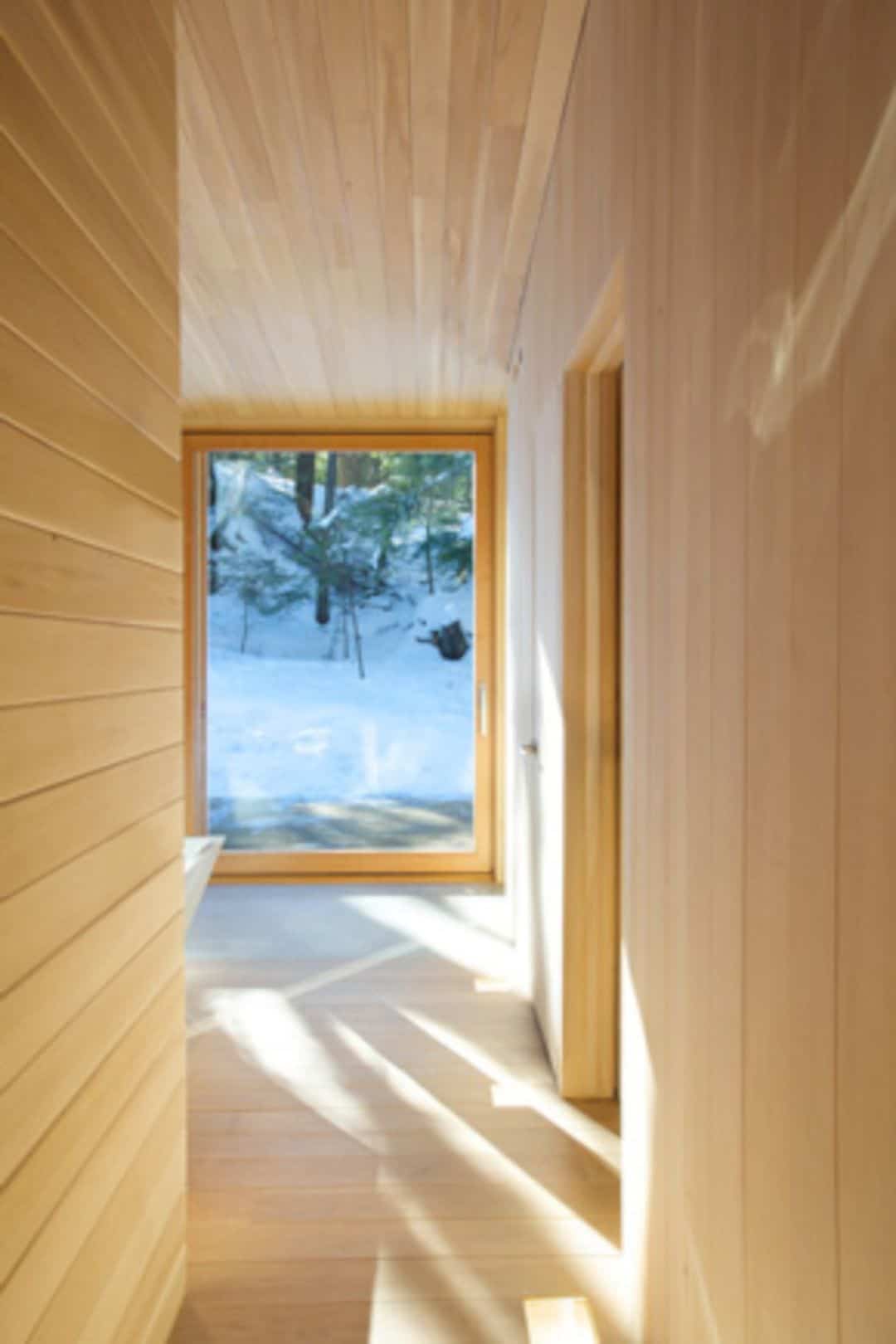
For instance, with the sliding doors, the clients can transform the children’s bedroom into a guest bedroom or playground opened onto the main living spaces.
Via YH2 Architecture
Discover more from Futurist Architecture
Subscribe to get the latest posts sent to your email.
