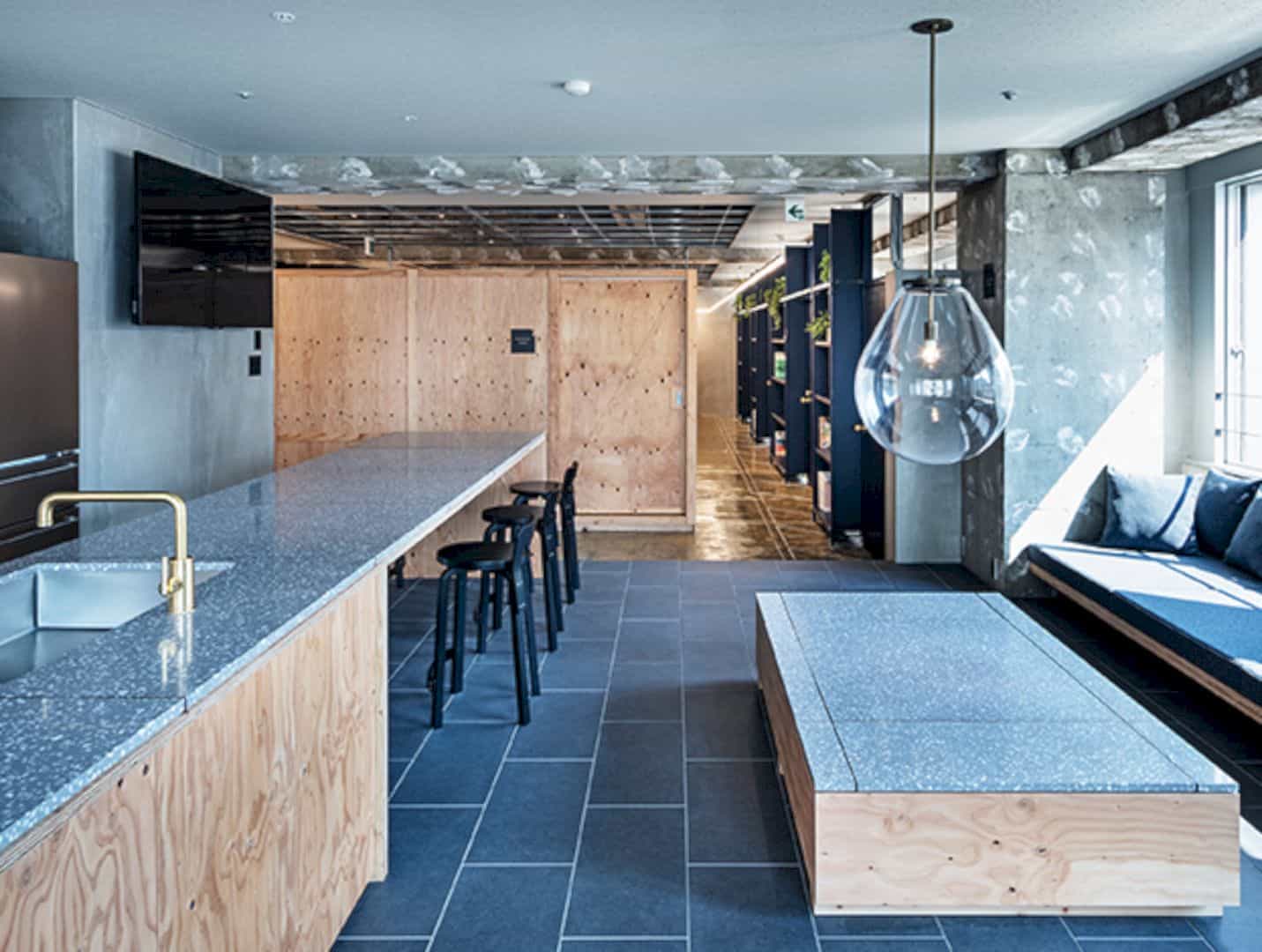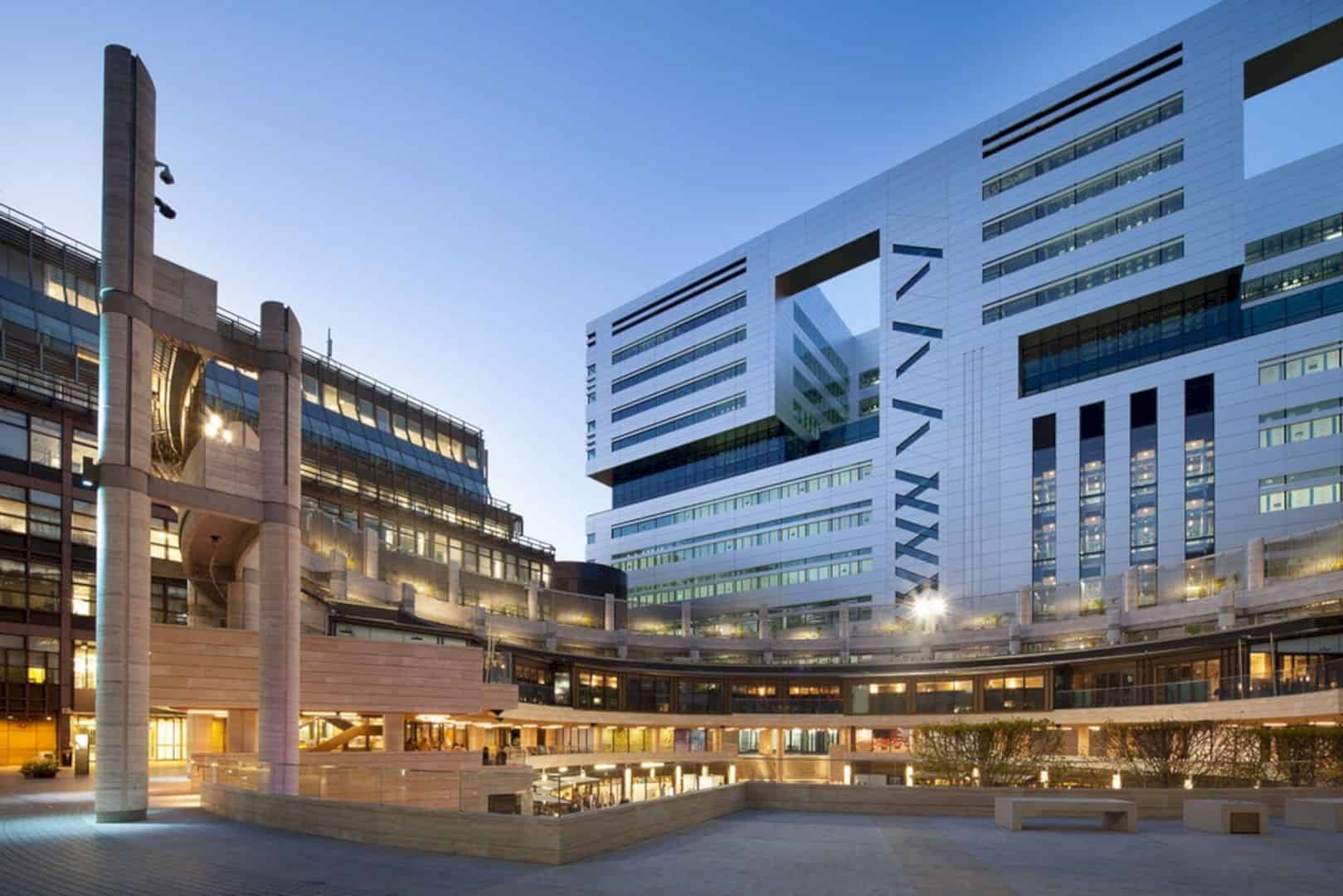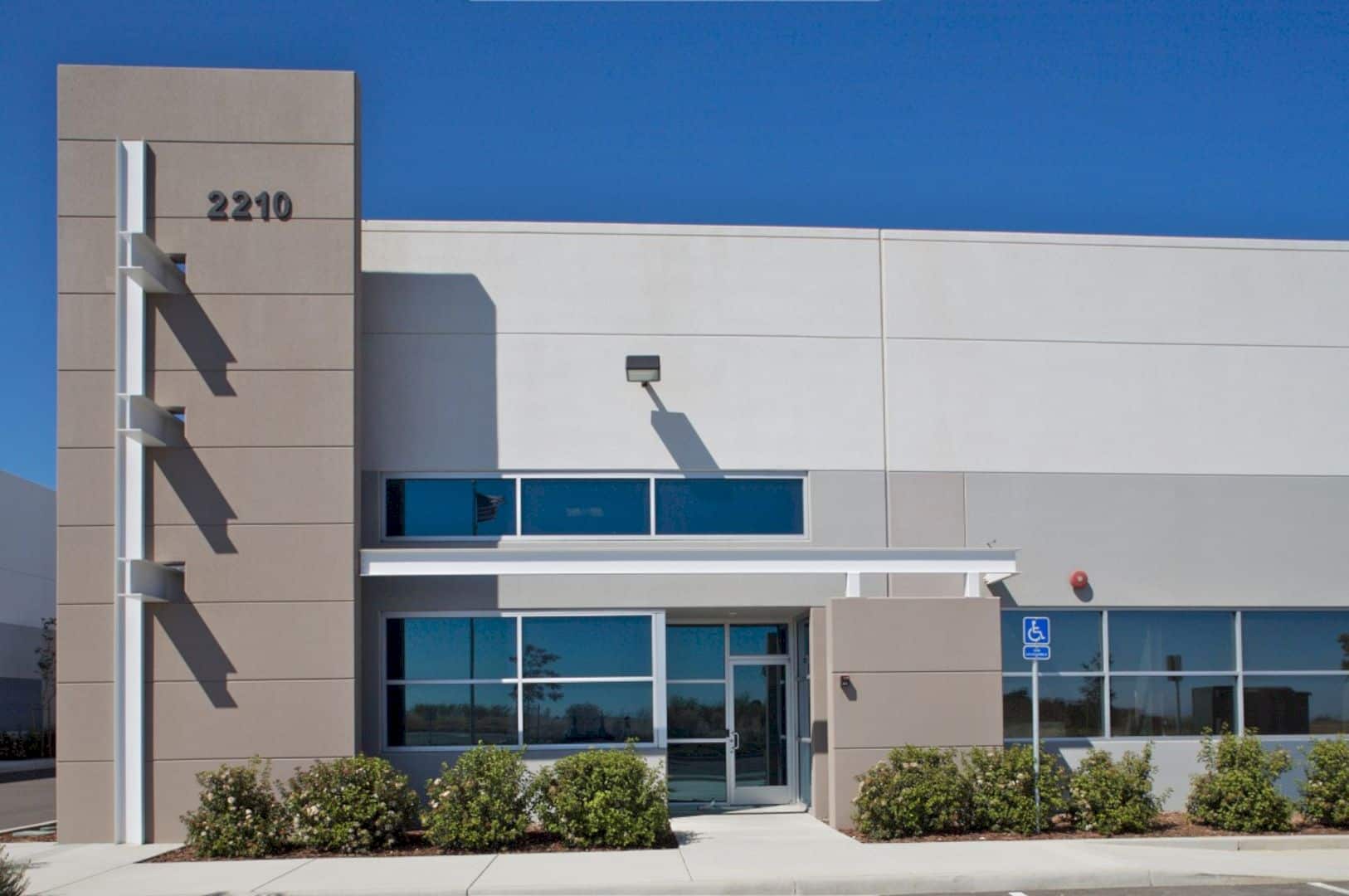Maple Street School has a new location in Prospect Lefferts Gardens. It is located on the second floor of the Parkline, This school project is a project of 4|Mativ Design Studio and BFDO Architects. The project is about a preschool with three open classrooms, a roof play space, and also the shared multi-purpose space. The maple flooring with the furniture become the main visual unity design of this preschool.
“Cafe” Time
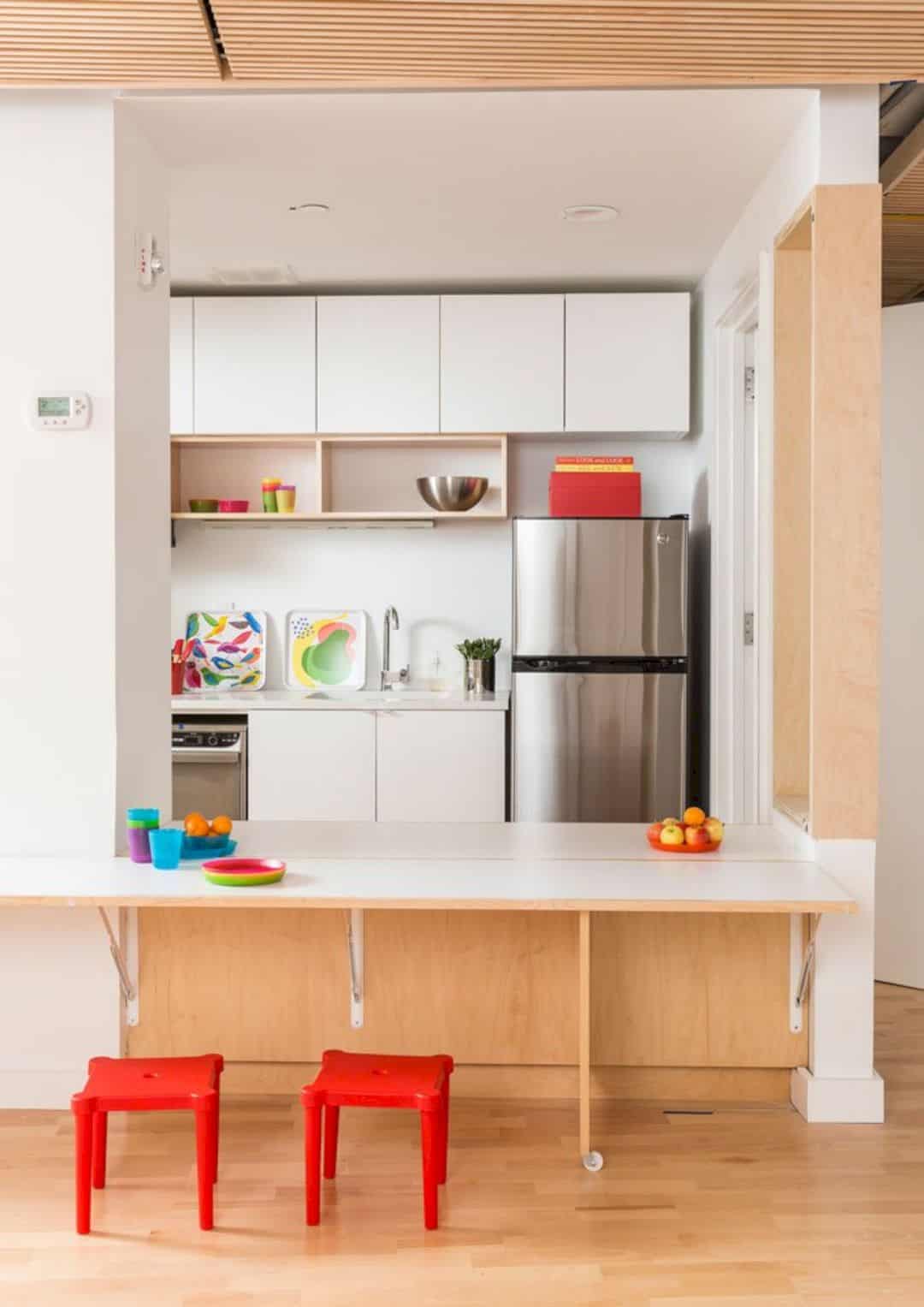

Maple Street School has a school’s practice which is called “Cafe” Time. This school’s practice is about daily group gatherings with snacks. That’s why the architect of this preschool offers an awesome area of the kitchen and also a multipurpose space around it. A plexiglass panel is used to show the list of daily menu.
Maple Pegboard
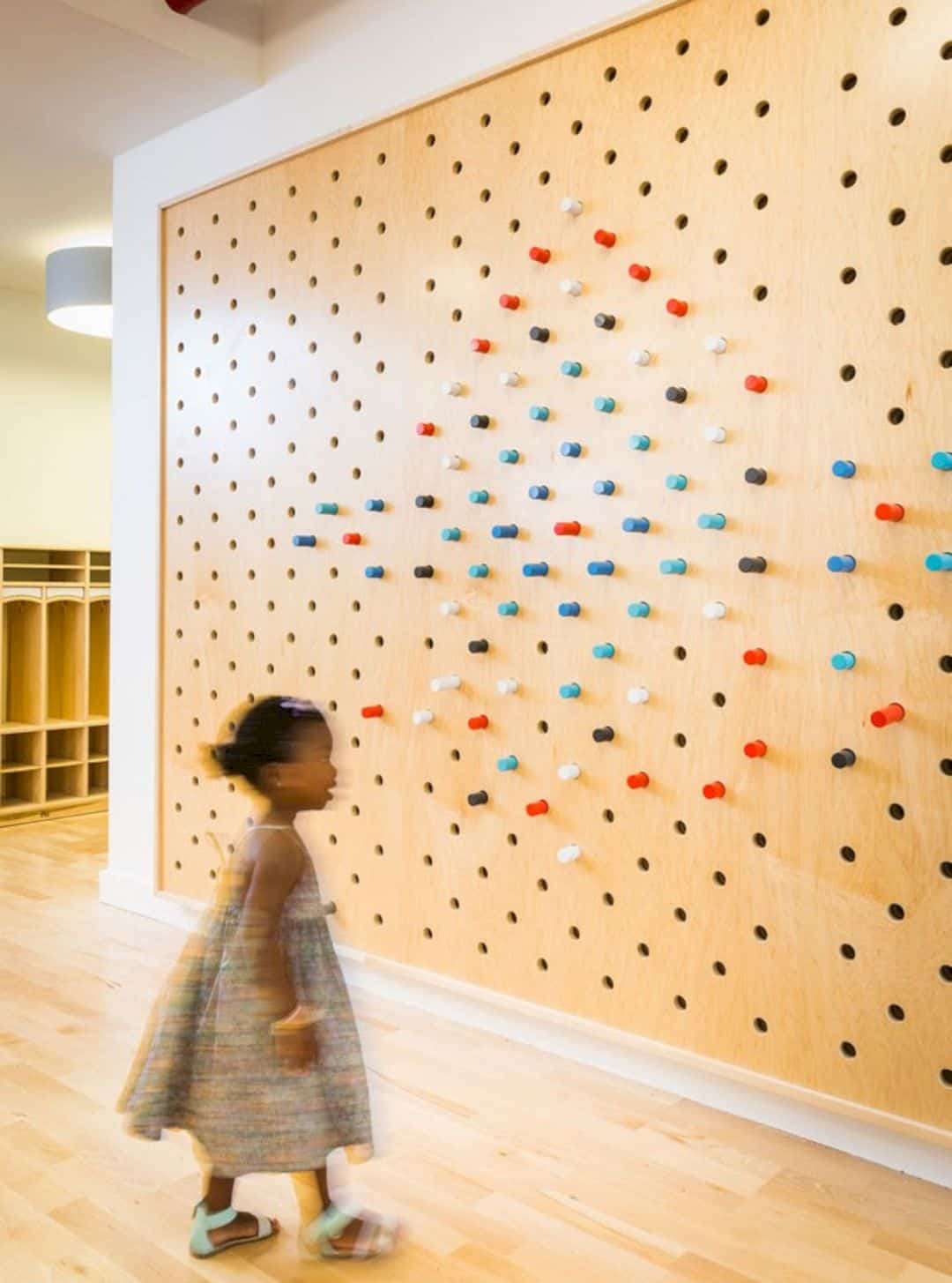
The maple pegboard with the colorful pegs is located in the entry area of the school. This cool pegboard will entertain the children while the parents are busy at the front desk. The children can learn about colors with this maple pegboard.
Maple Pocket Doors
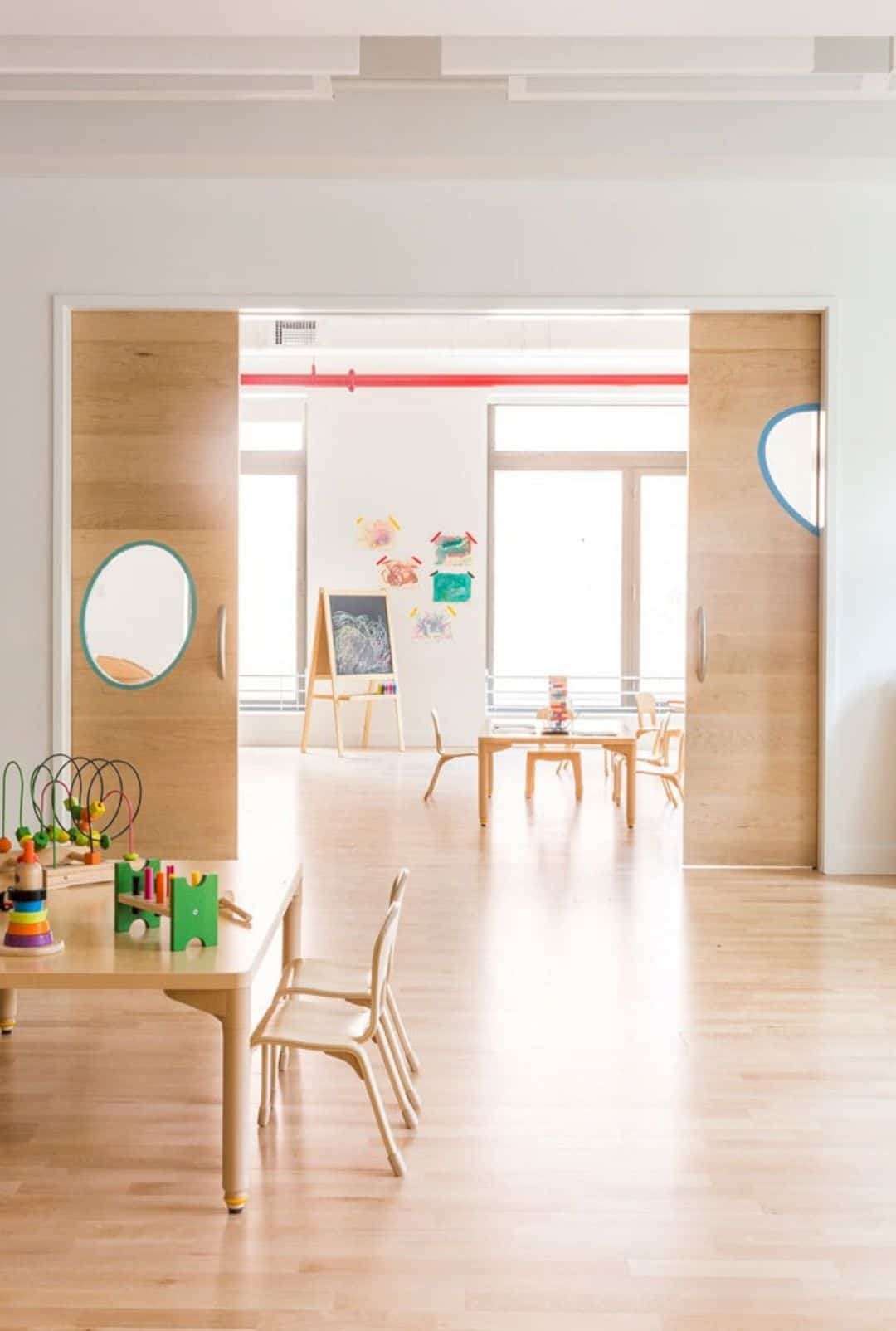
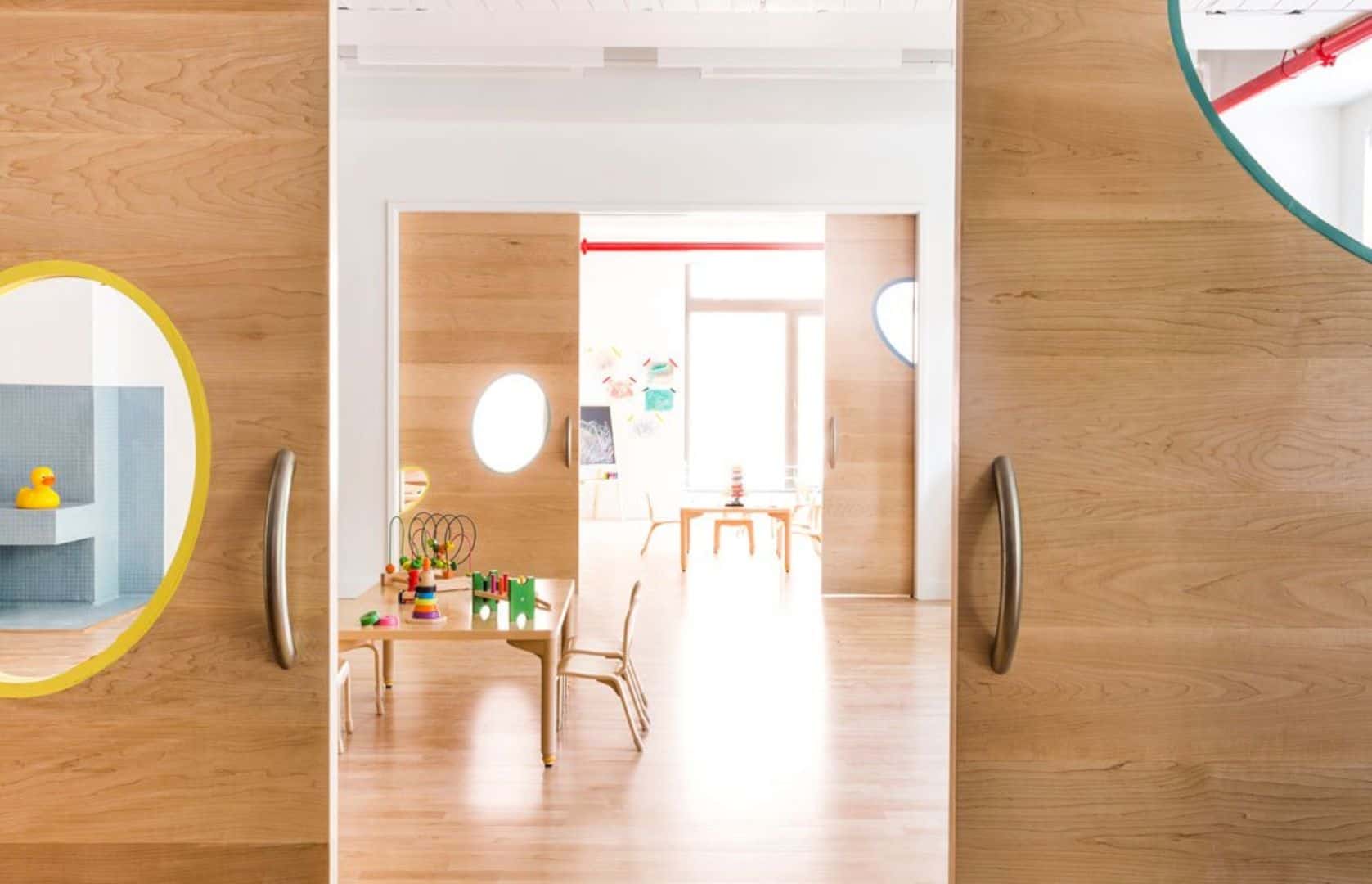
Each classroom is divided into some spaces by the tall maple pocket doors. Every classroom is connected to each other and all rooms can be used for the large school events. The maple pocket doors are designed with different heights of oval cutouts to give adults and children different views of the spaces.
Bathroom
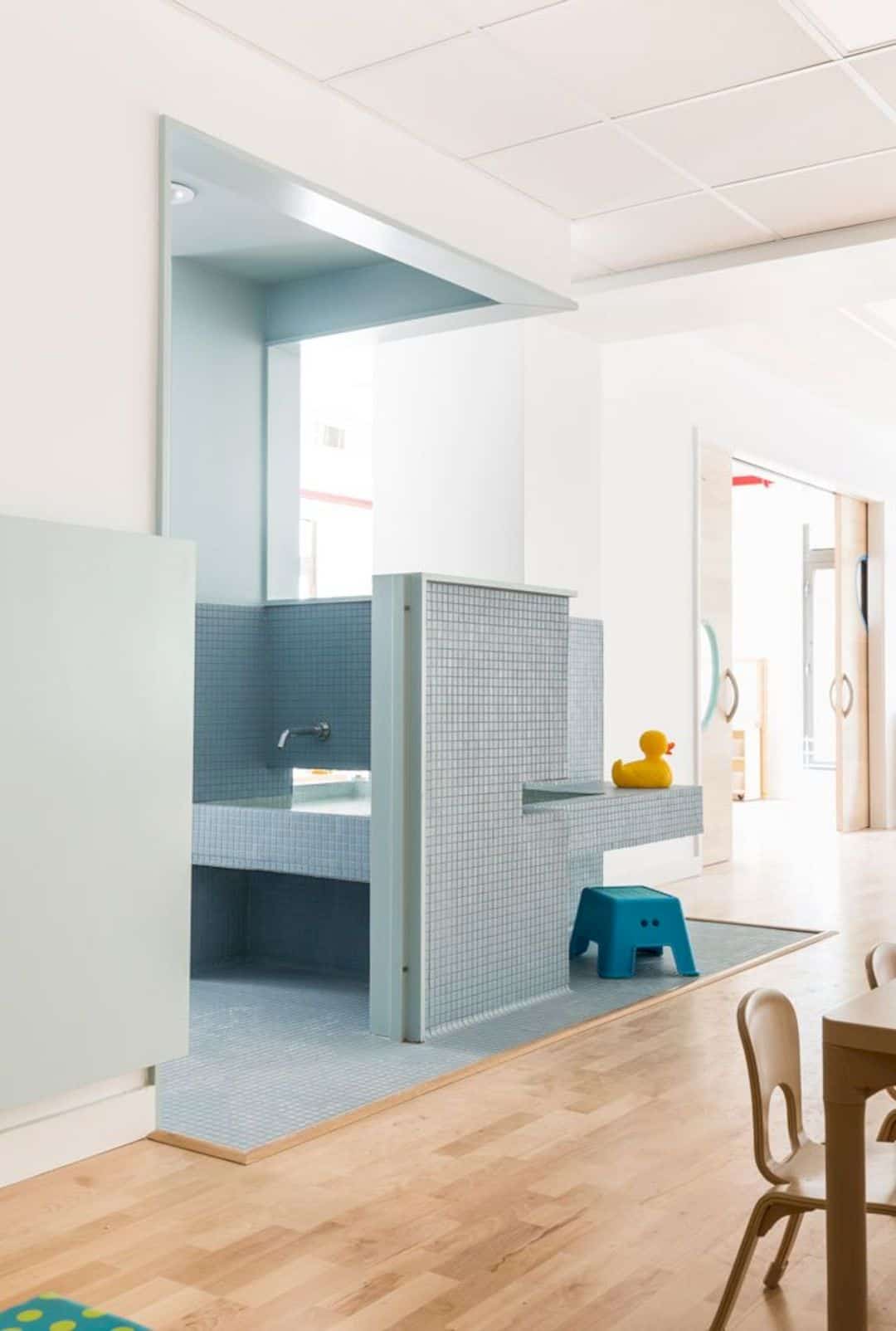
The bathroom in Maple Street School is a public space. The purpose of the bathroom design is about toilet-training purposes and safety of the kids. The architect changes the bathroom becomes a focal point, it allows teachers to observe the children easily. At the outside of the bathroom, the architect offers interconnecting play sinks for the children.
Roof Area
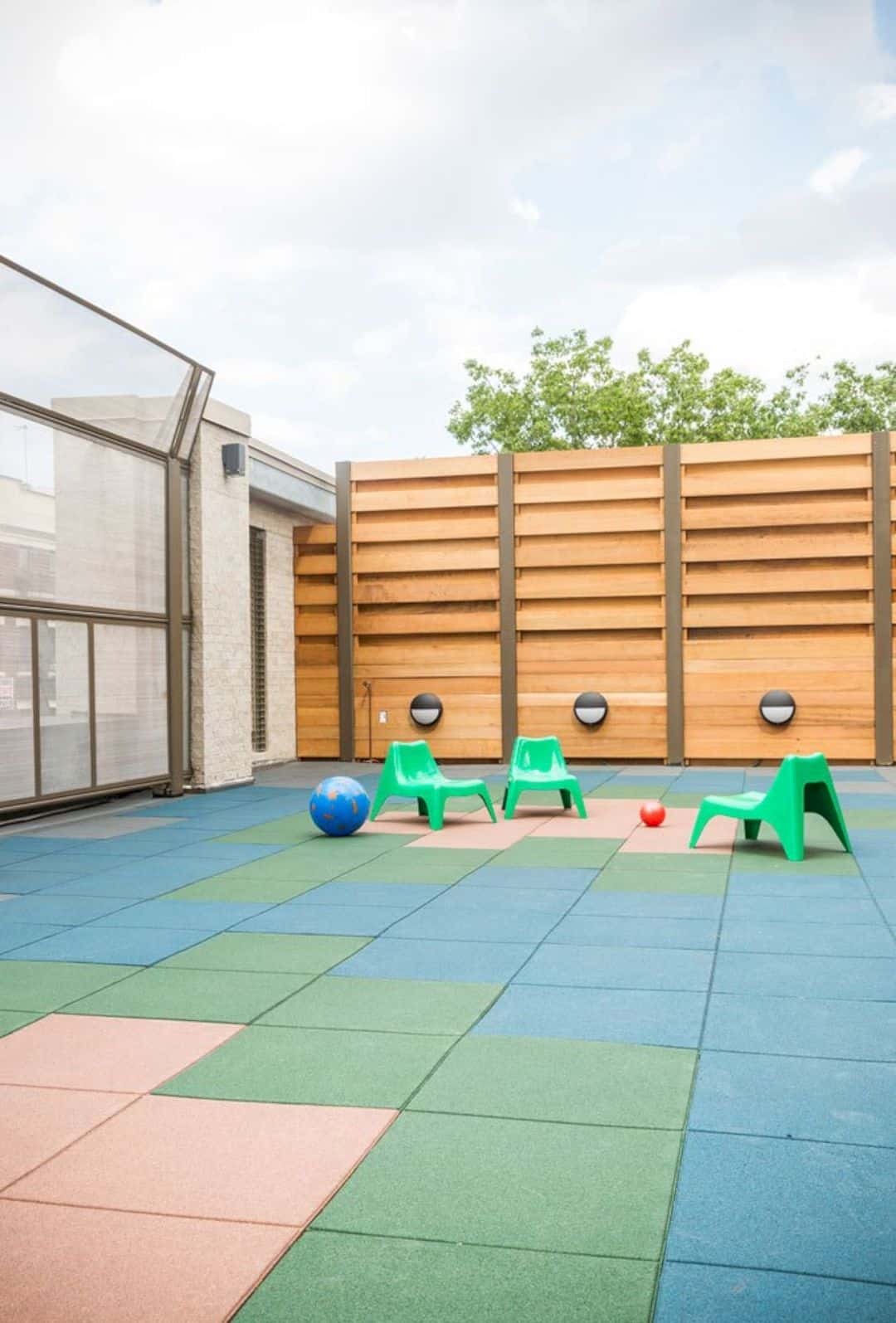
At the roof area of Maple Street School, the rubber tile pattern becomes the image of pixelated graphics. This area is completed with perforated aluminum screening and cedar fencing. The outdoor classroom is another addition to give different atmosphere when the children learn and play.
Palette
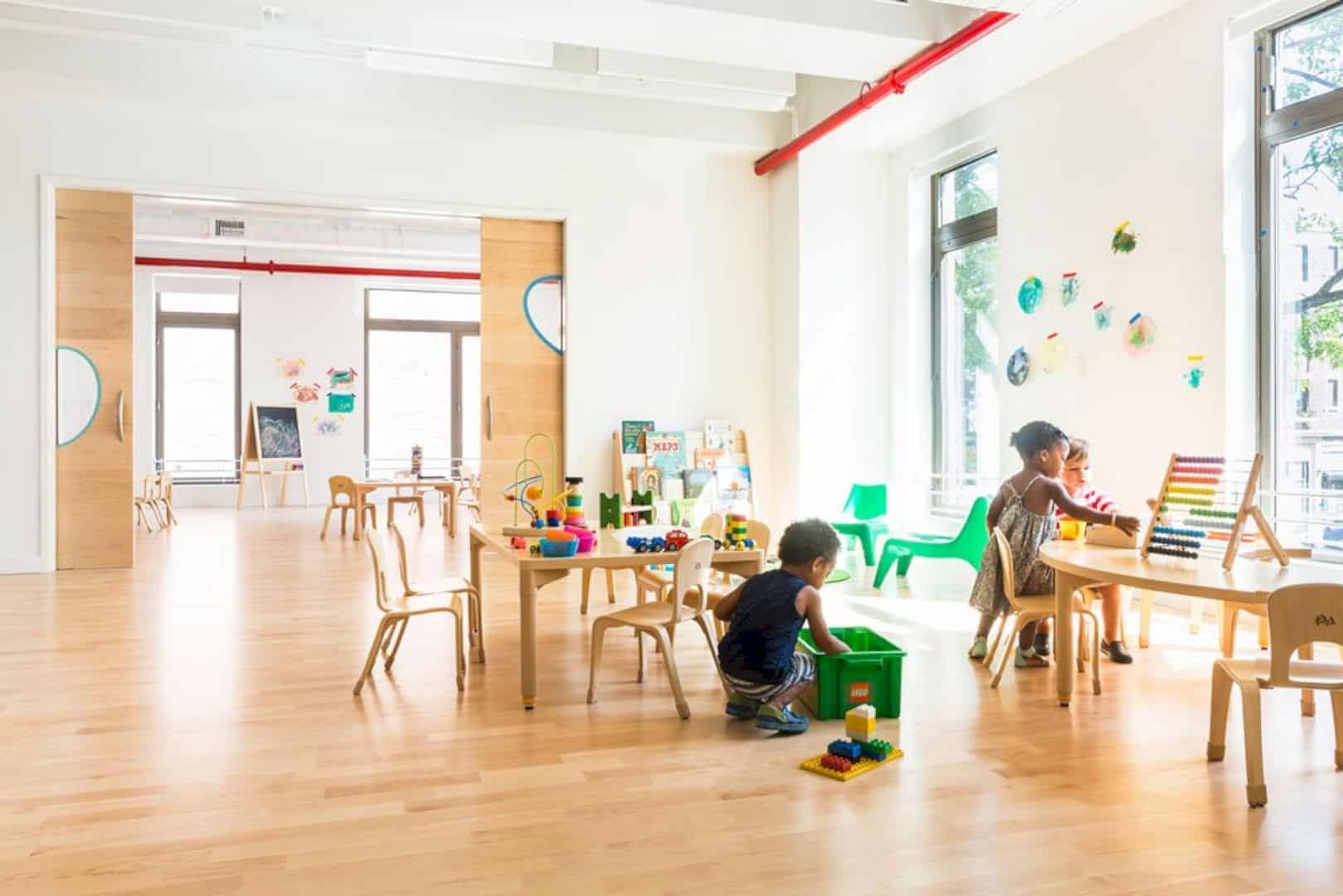
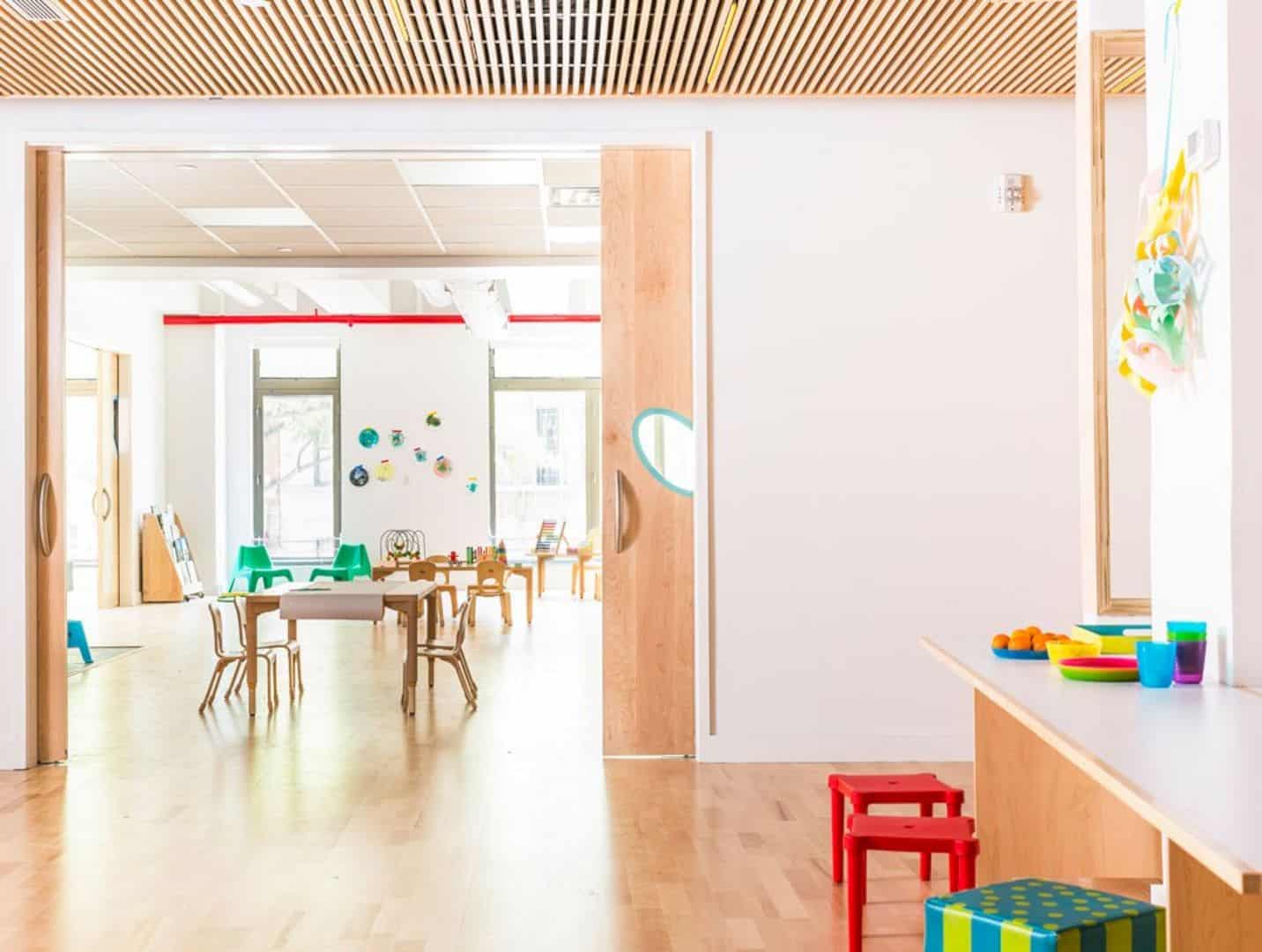
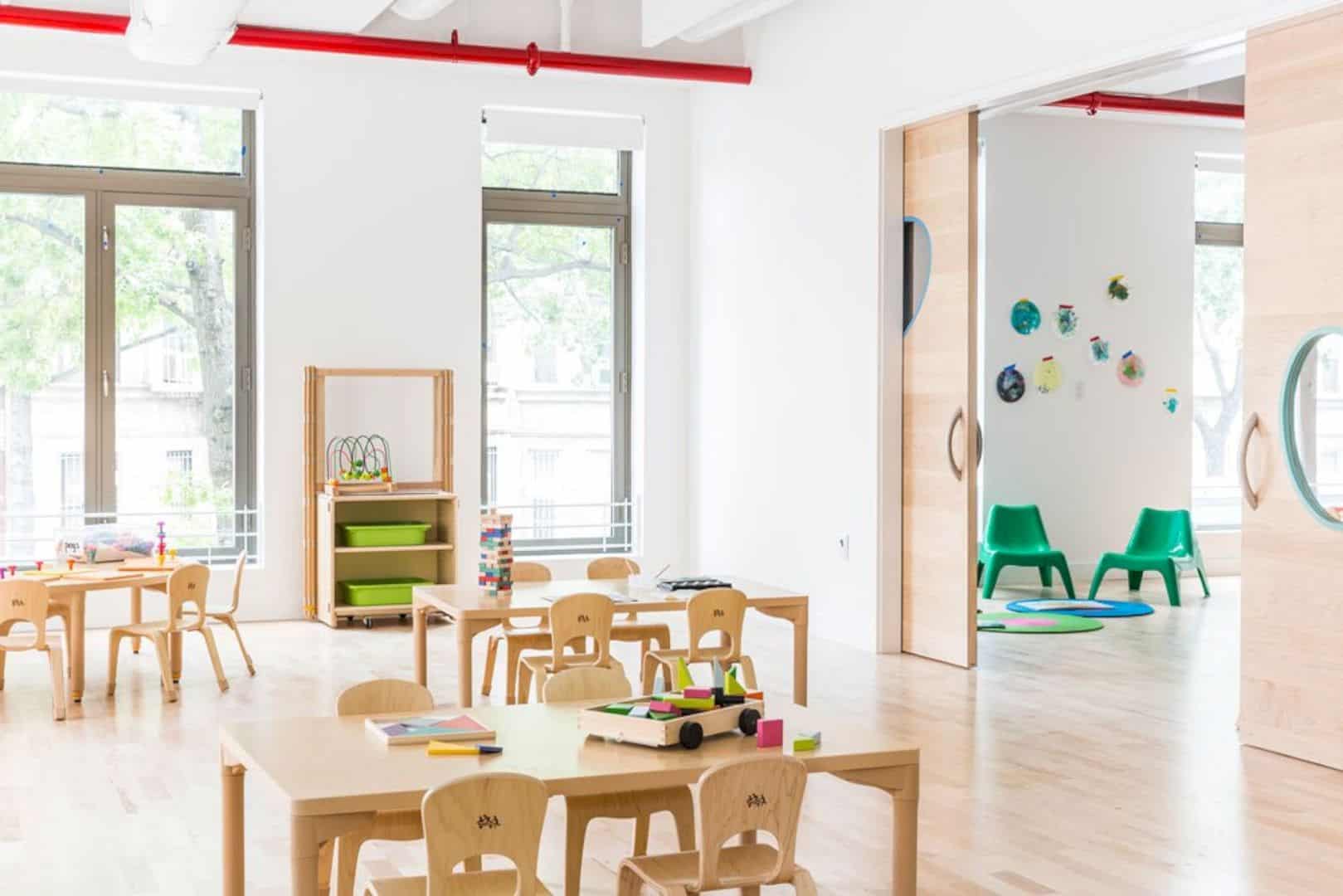
Maple Street School has a simple and spare material palette. Doors, maple flooring, and the furniture gives a warm and inviting color palette to the school interior. Bright color touches at some spaces will add the visual interest for everyone who sees it.
Via barkerfreeman
Discover more from Futurist Architecture
Subscribe to get the latest posts sent to your email.
