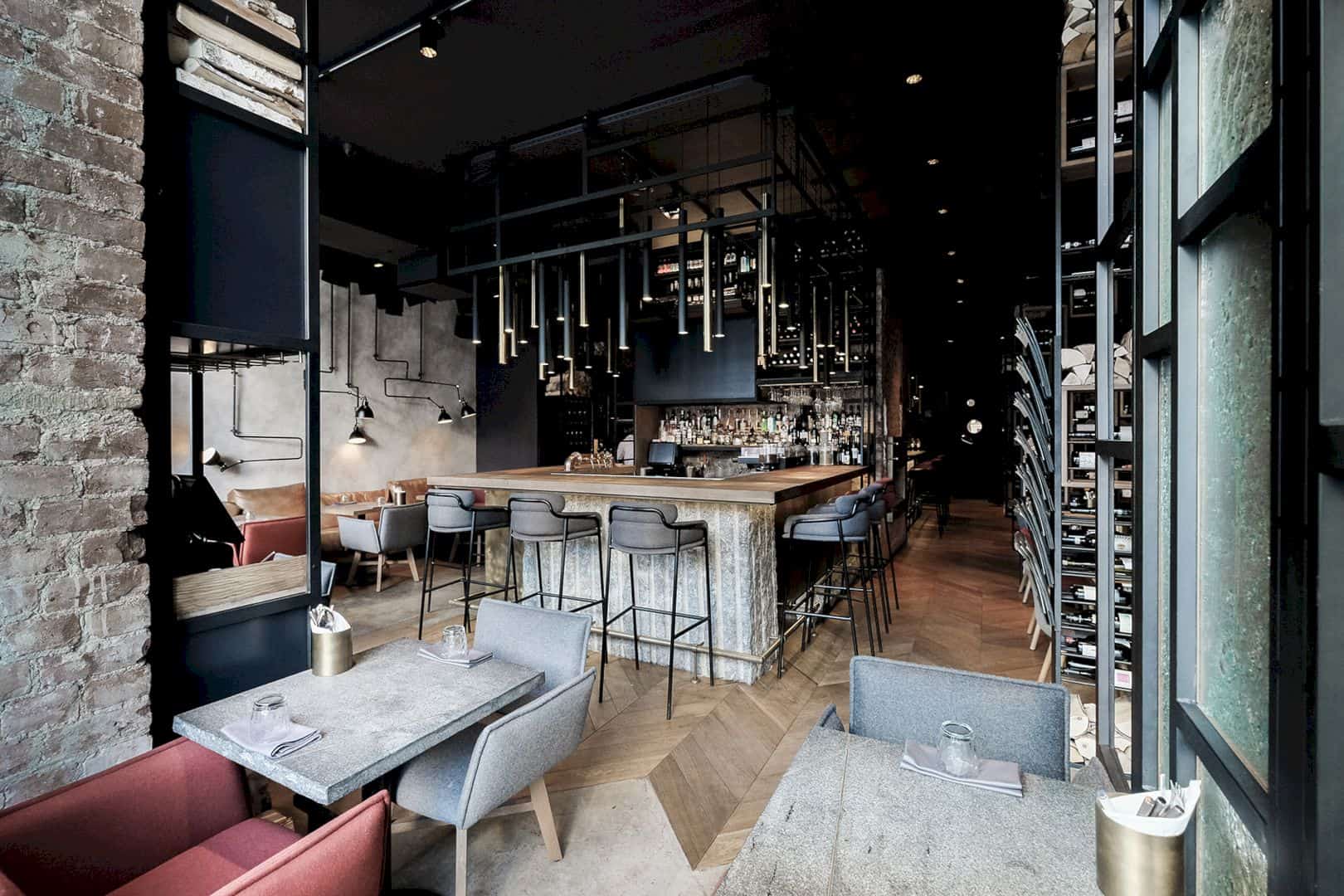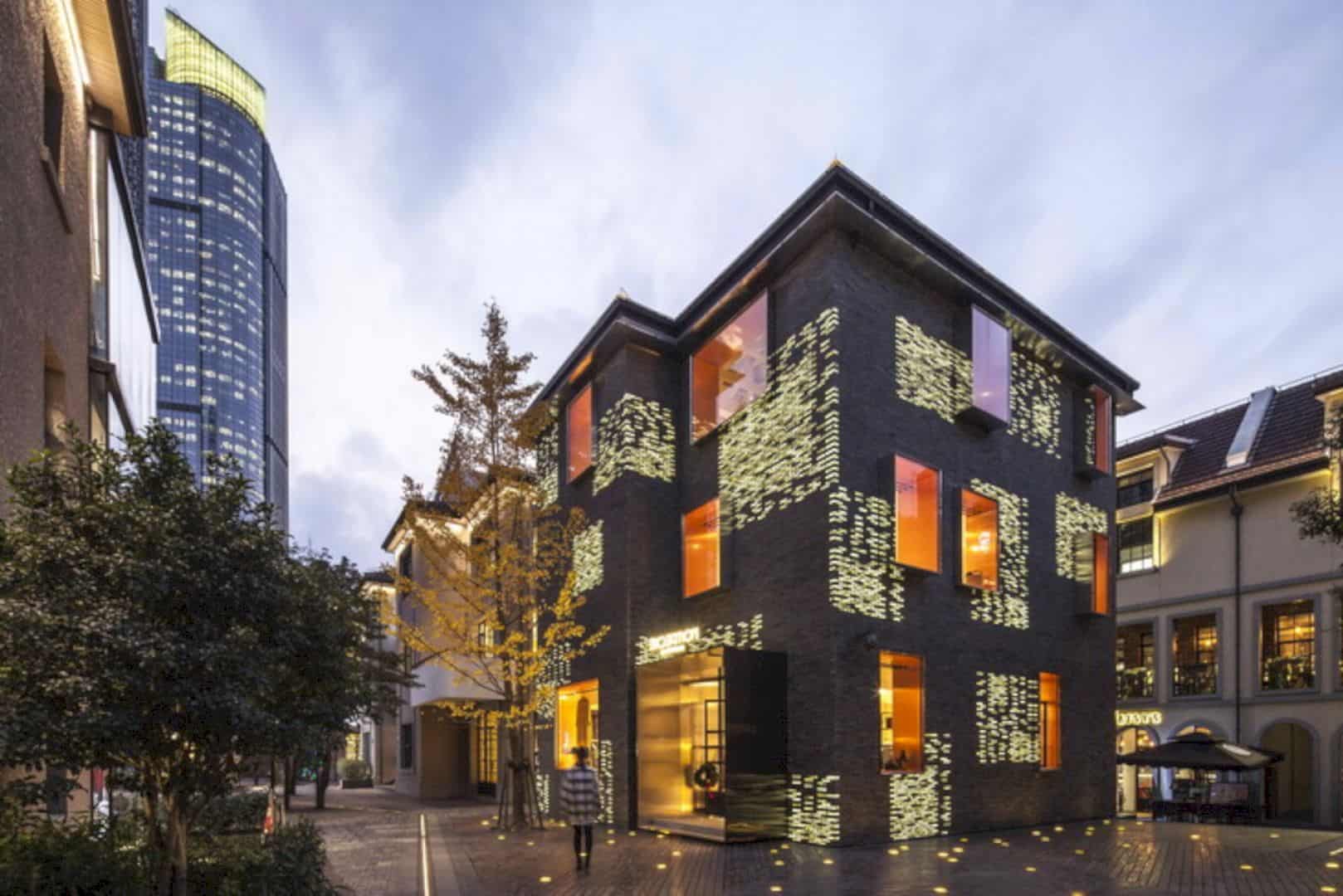G+ Architectes was responsible for constructing a media library and cultural center in Lisses, France, under Agglo. Evry center Essonne as the client. Finished in 2010, the building was intended to replace an existing building which was severely damaged after years of repeated vandalism acts.
Lisses’ Media Library and Culture Center
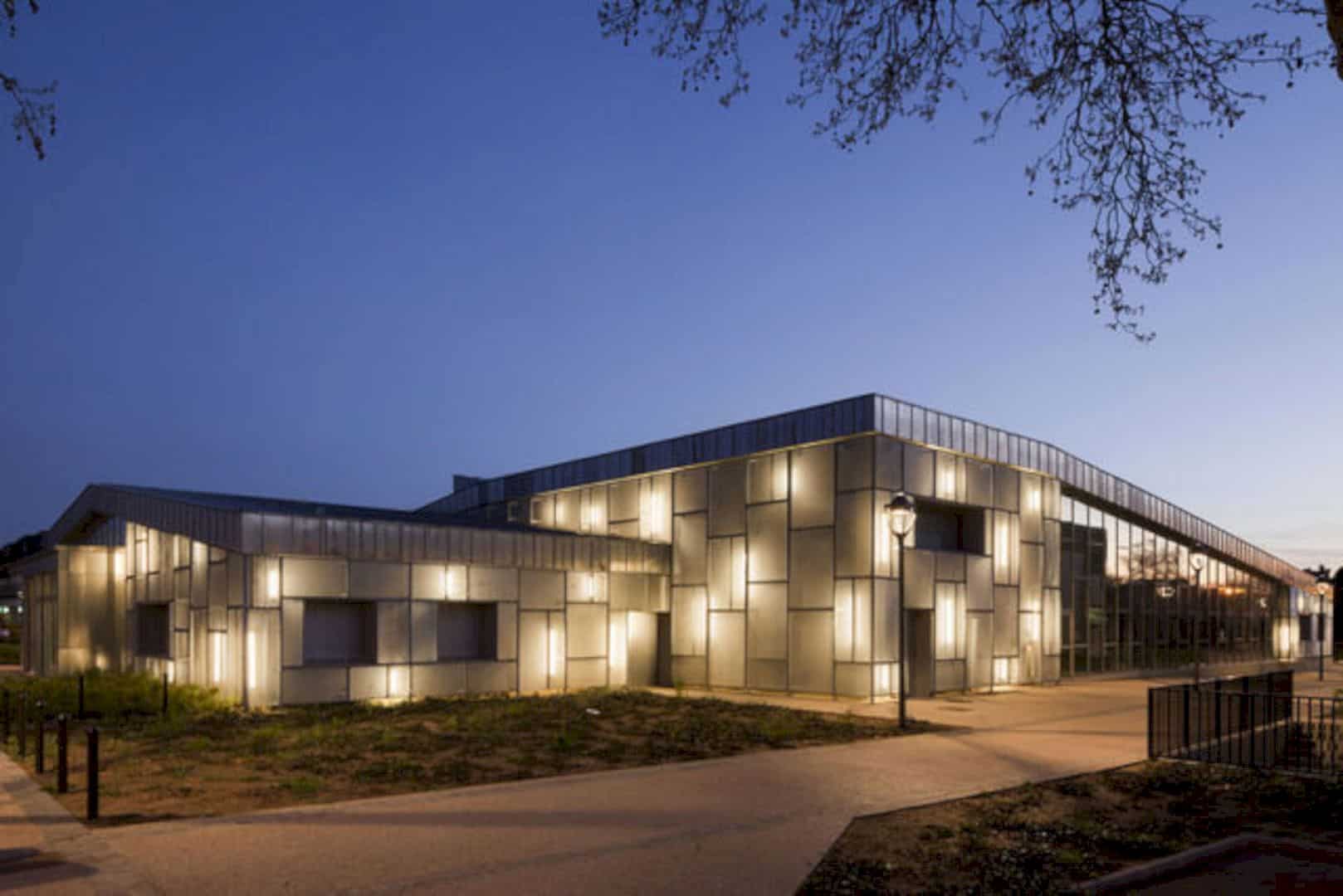
The number of ‘forcers’ have shaped both the inside and outside of this media library and cultural center. The forces were generated from its physical, social, and political context.
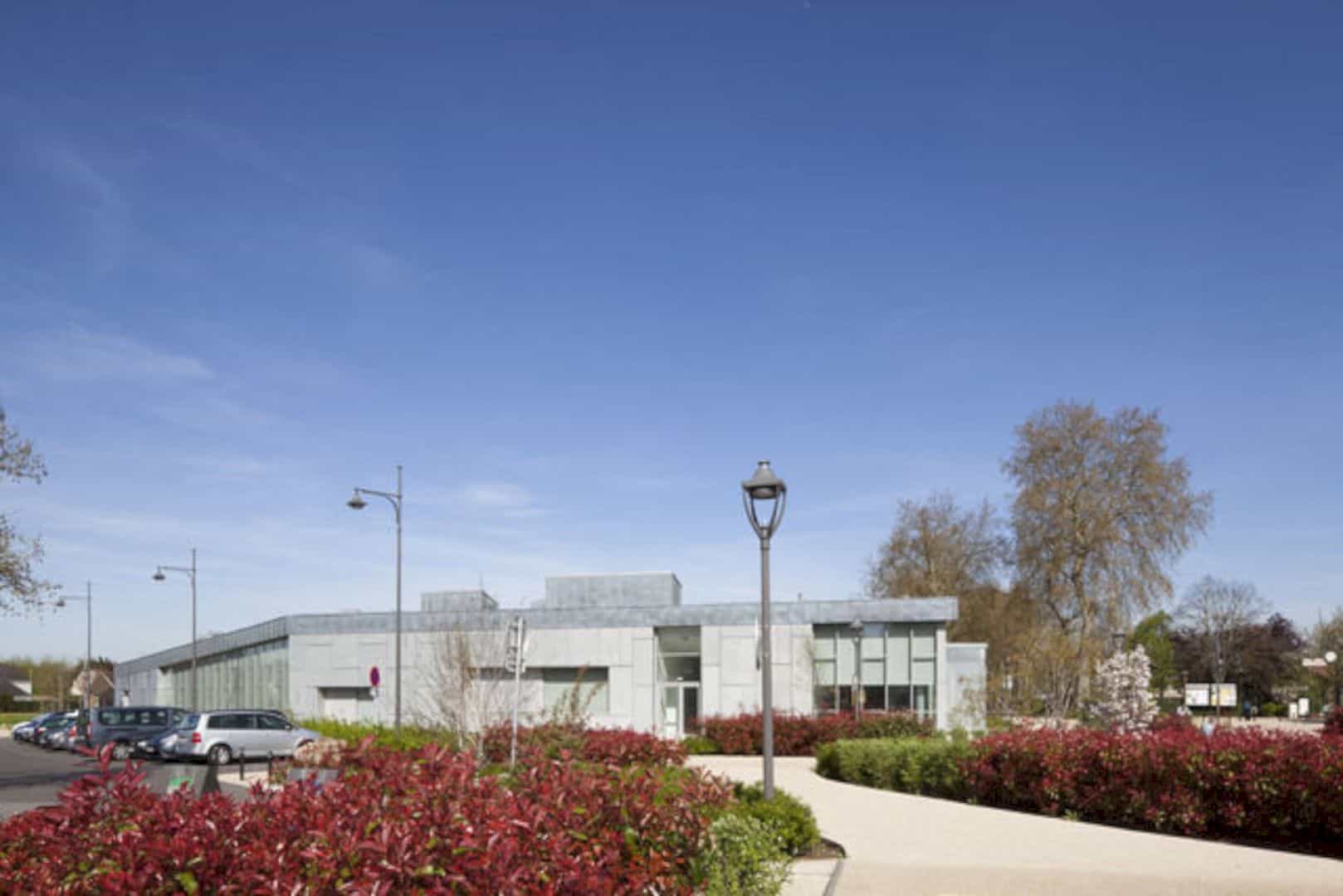
Inside the building envelope, enclosure spaces are arranged to represent a series of identifiable ‘masses’ that generates a network of fluid and linked interstitial ‘cavities’ housing the principal public spaces under the slanted roof surfaces.
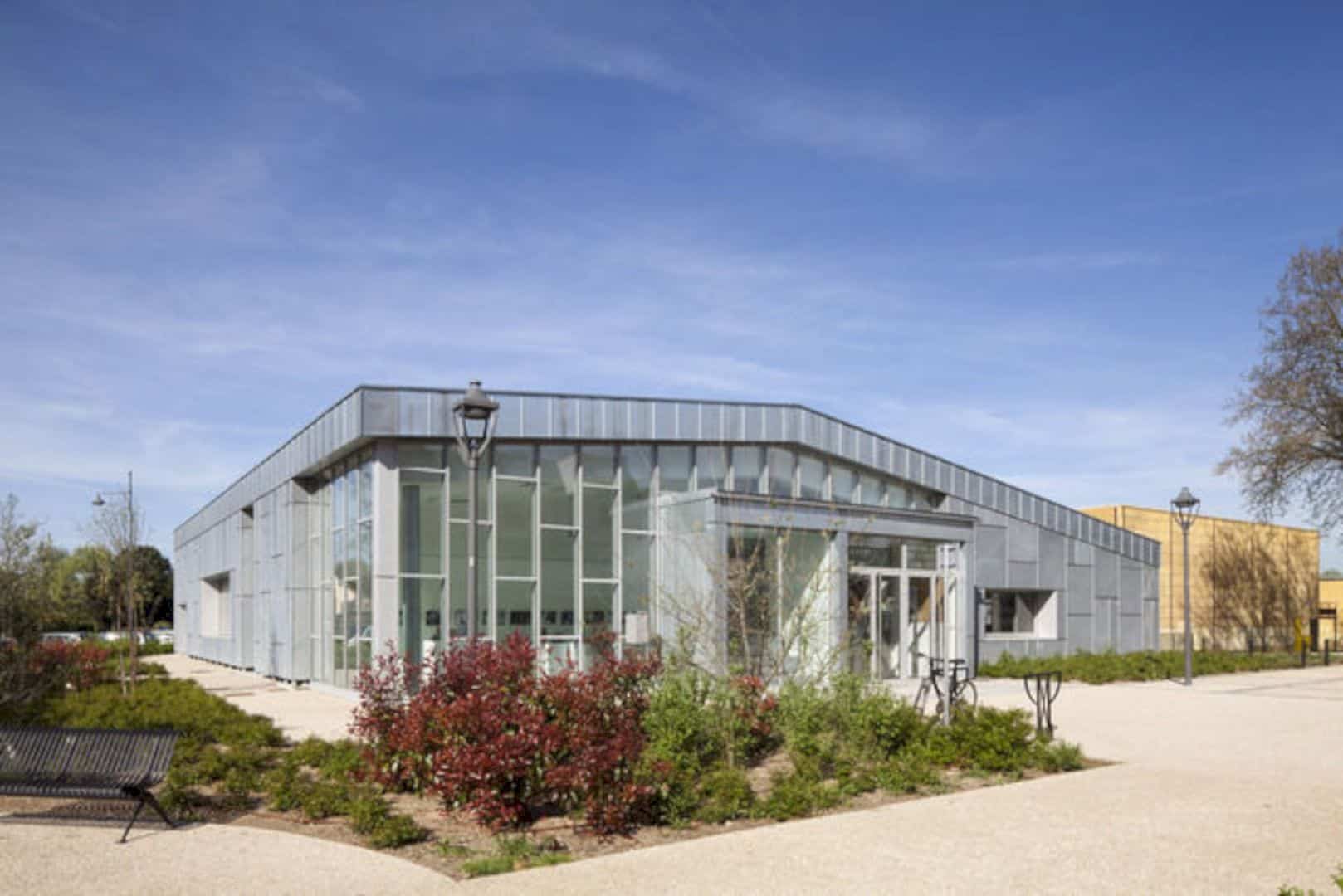
This exterior envelope was designed to relate to the social reality at which the library and culture center was built.
A Network of Irregular Openings
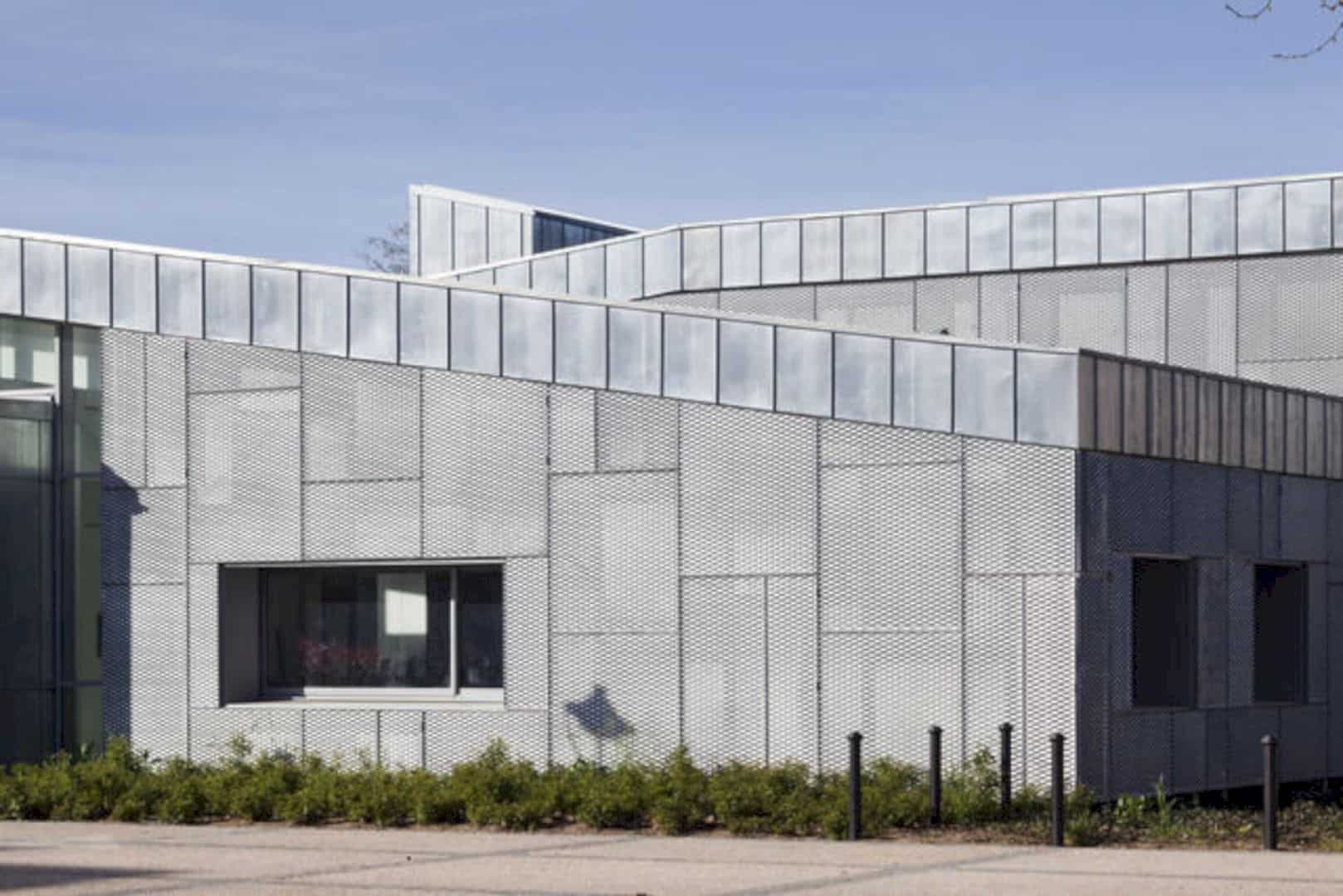
The network of ‘cavities’ or irregular openings allows the light to flood the reading and consultation spaces with subtle and continuously changing light conditions.
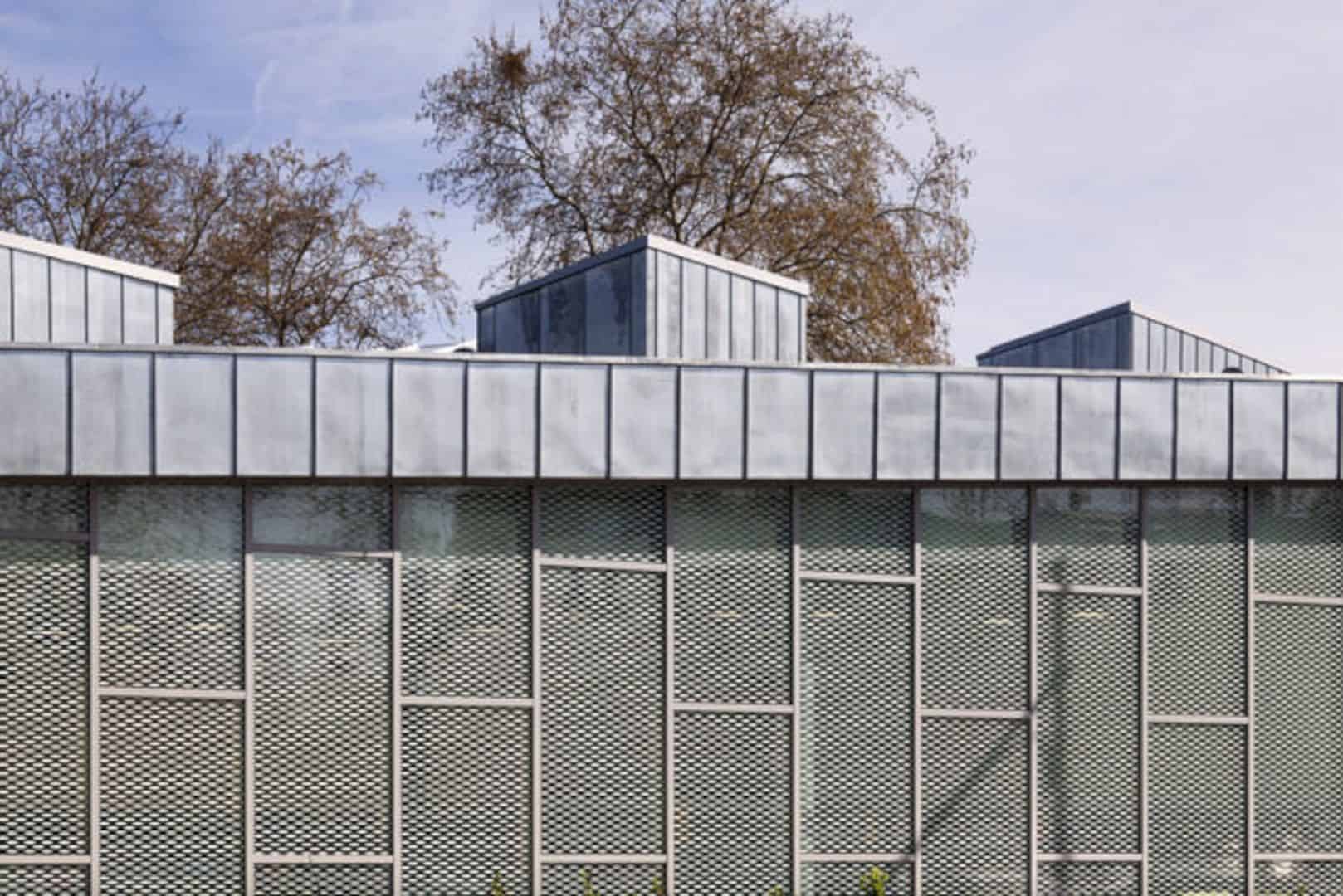
Since previously the building dealt with a case of vandalism, the firm decided to clad it in a metallic skin of perforated, backlit, and galvanized steel mesh panels. This cladding selection will prevent the same case to happen again.
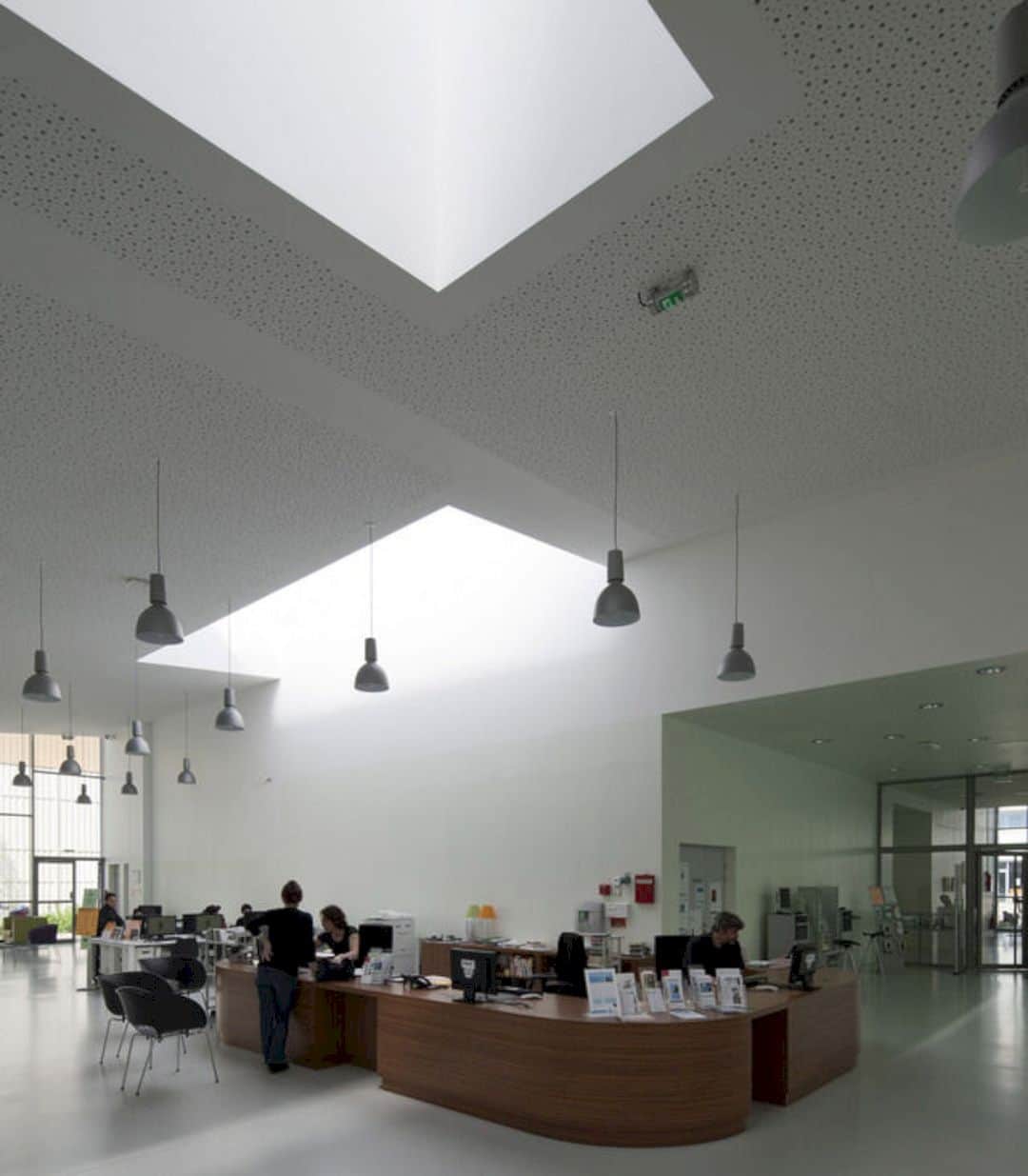
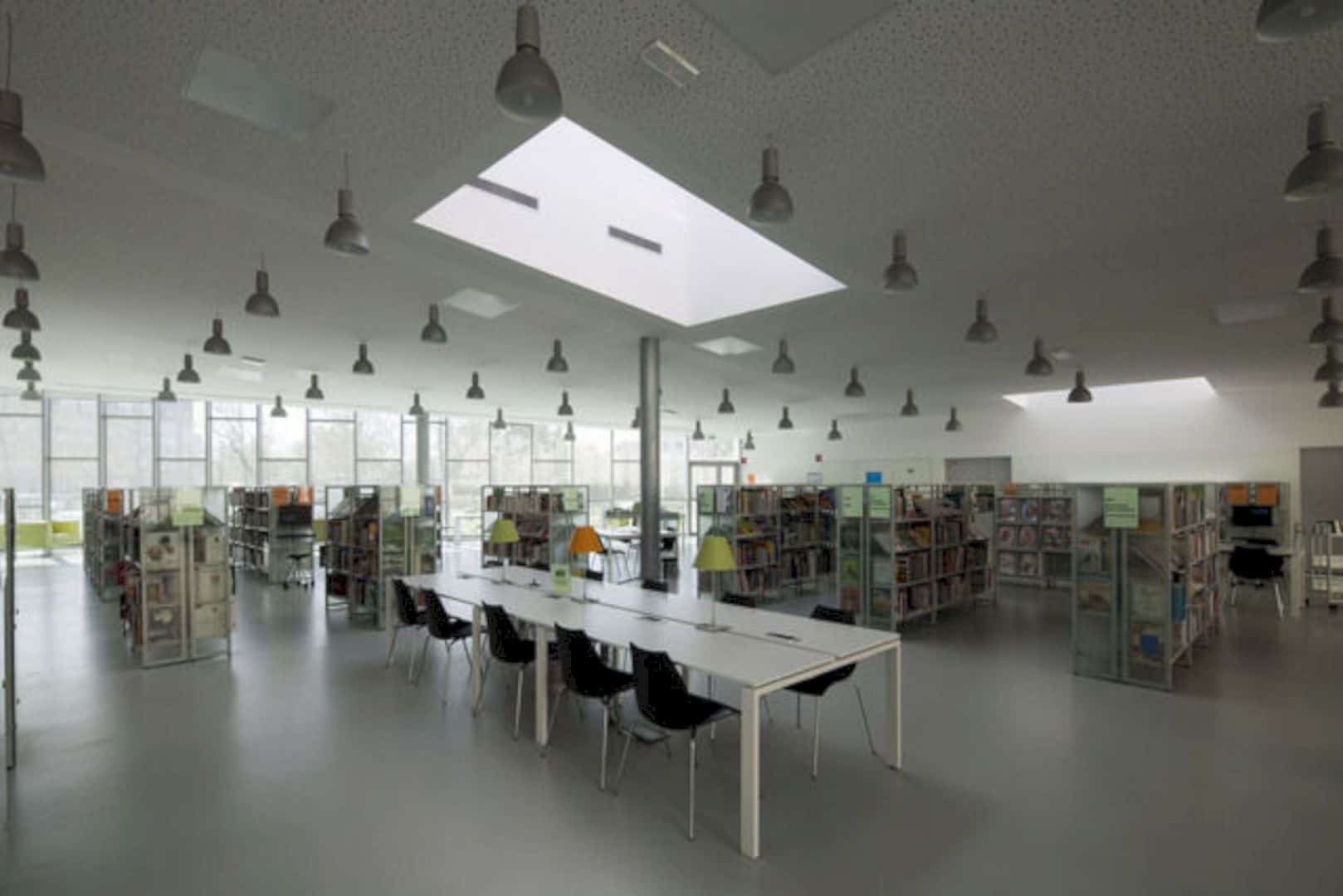
The ambiguous nature of this mottled, non-continuous surface allows one to perceive the materiality of the envelope in numerous ways.
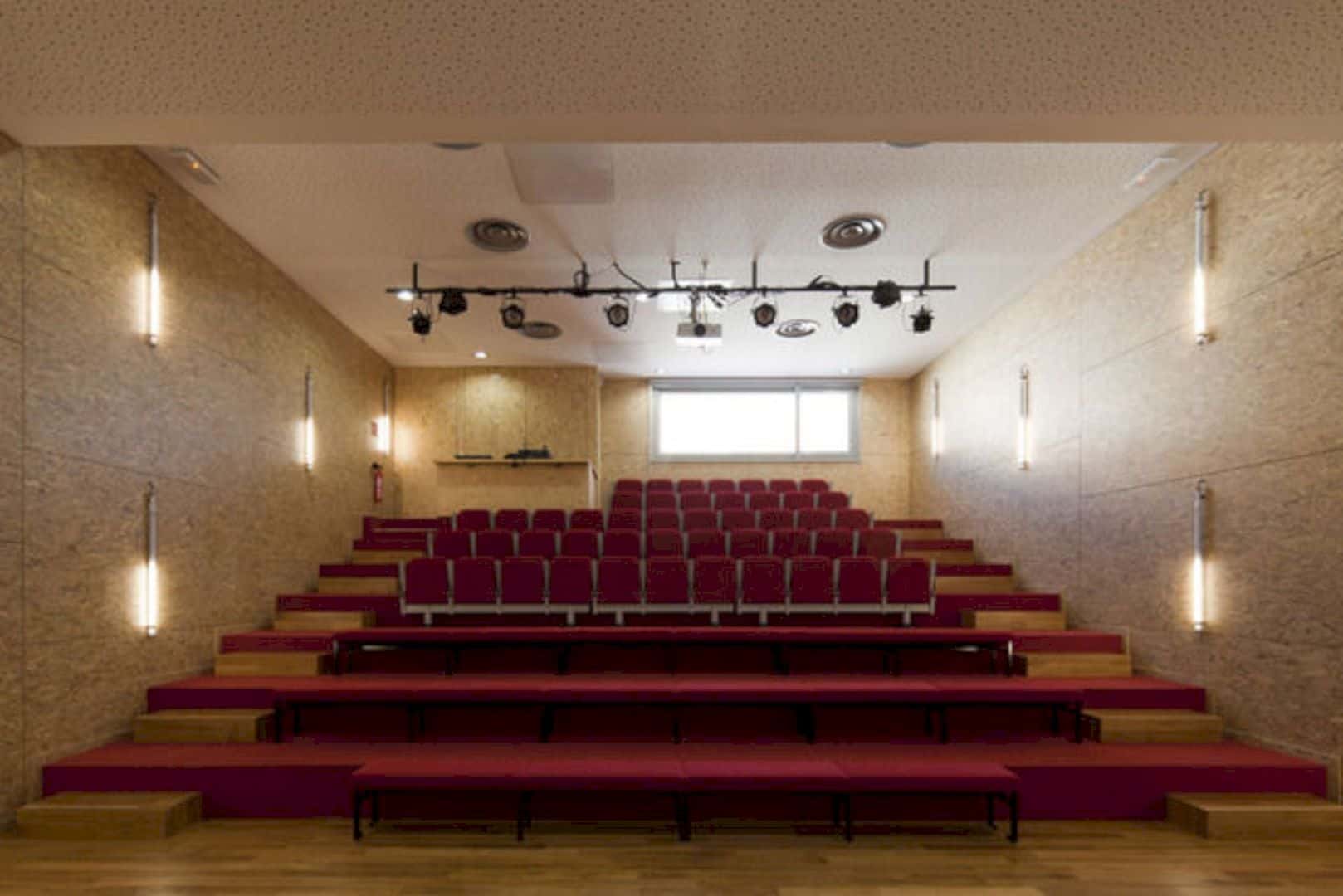
It also depends upon the quality of light presenting inside the building.
Discover more from Futurist Architecture
Subscribe to get the latest posts sent to your email.

