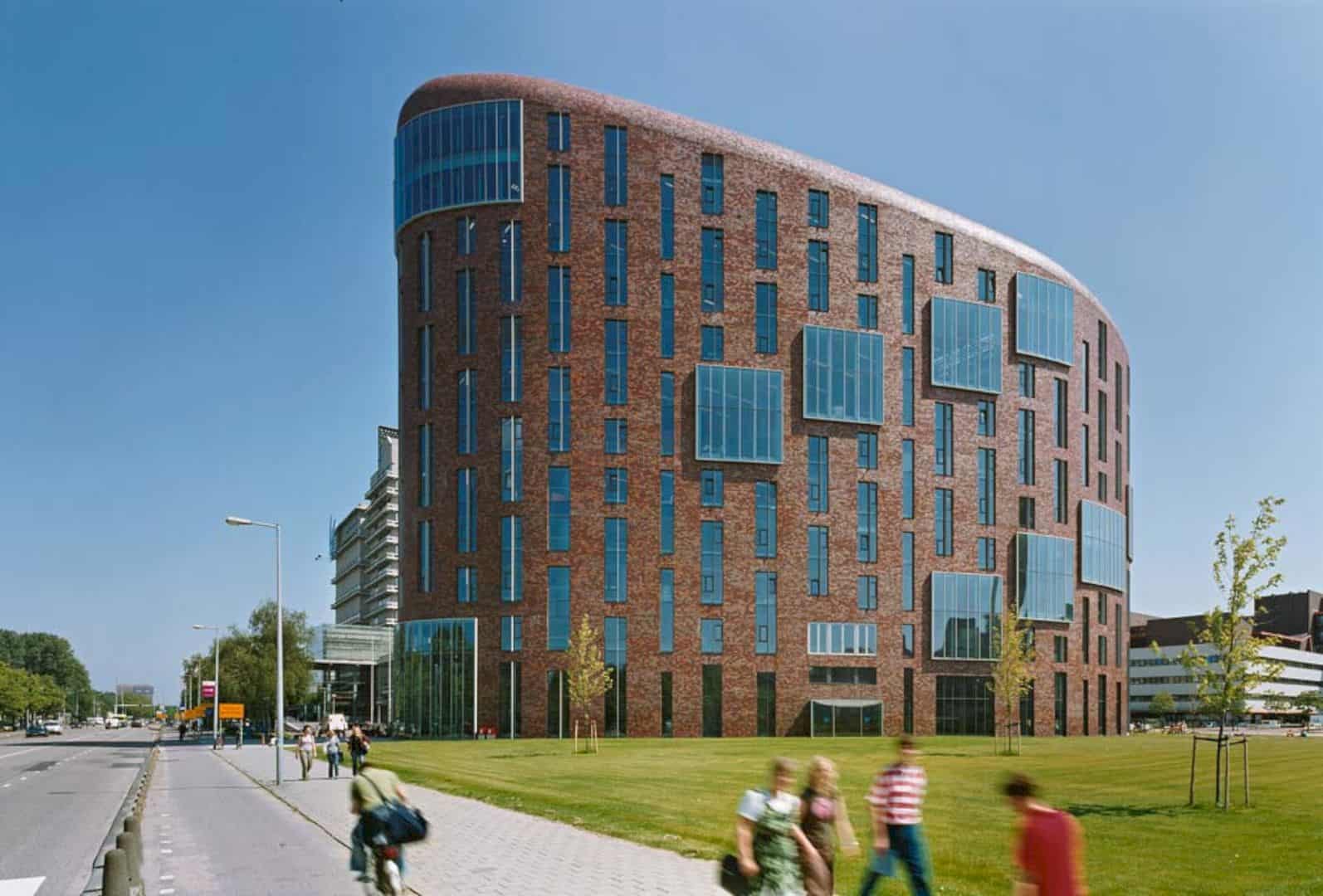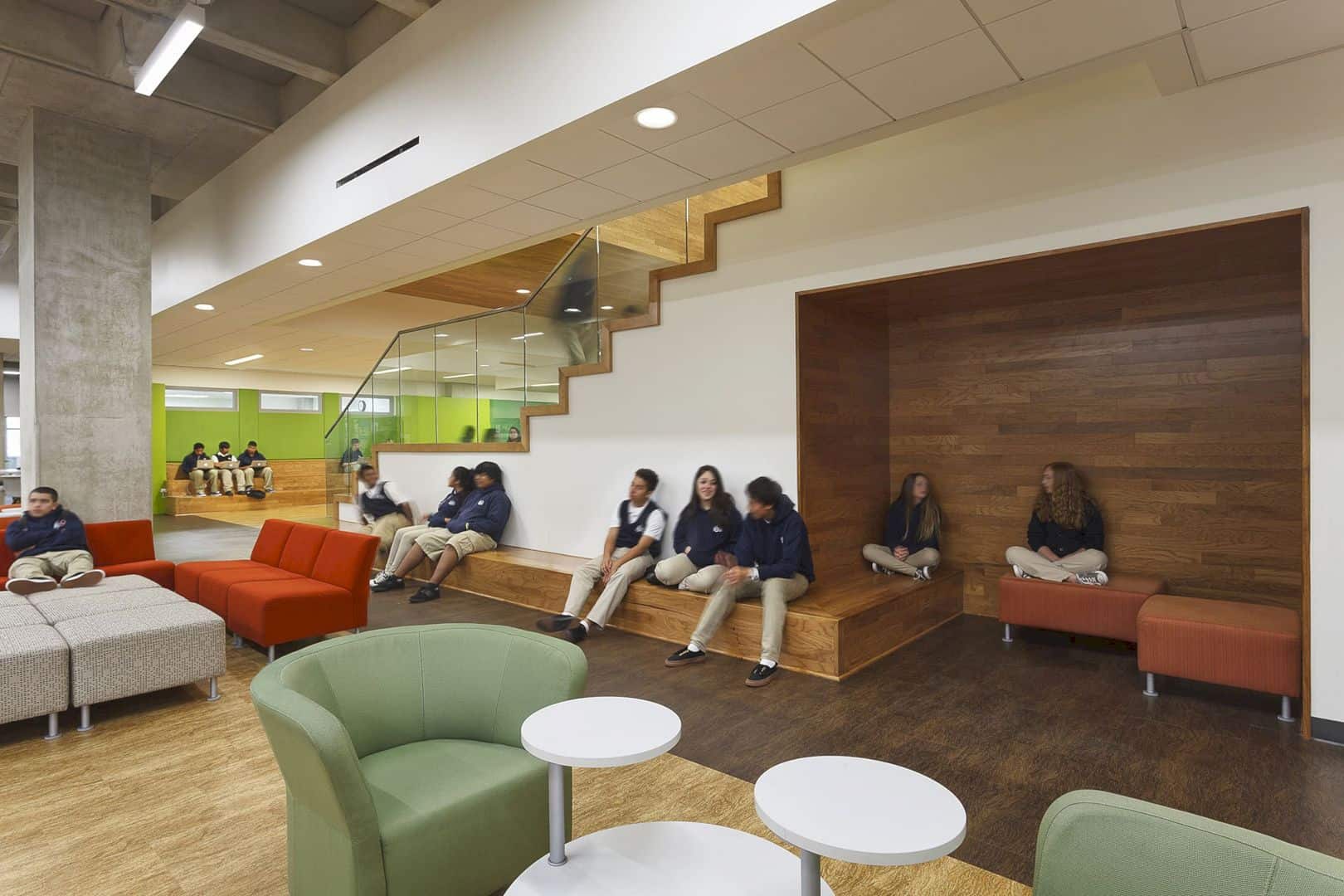LPA Inc was appointed by Mazda Motor Corporation to design a new headquarters in a 17-story high-rise building in Irvine, Canada. The concept of the headquarters is to make an office space that reinforces the company’s human-centered approach reflected on the vehicle designs under Mazda. In short, the client wanted an office space that focuses on the users.
The Mazda North America Headquarters
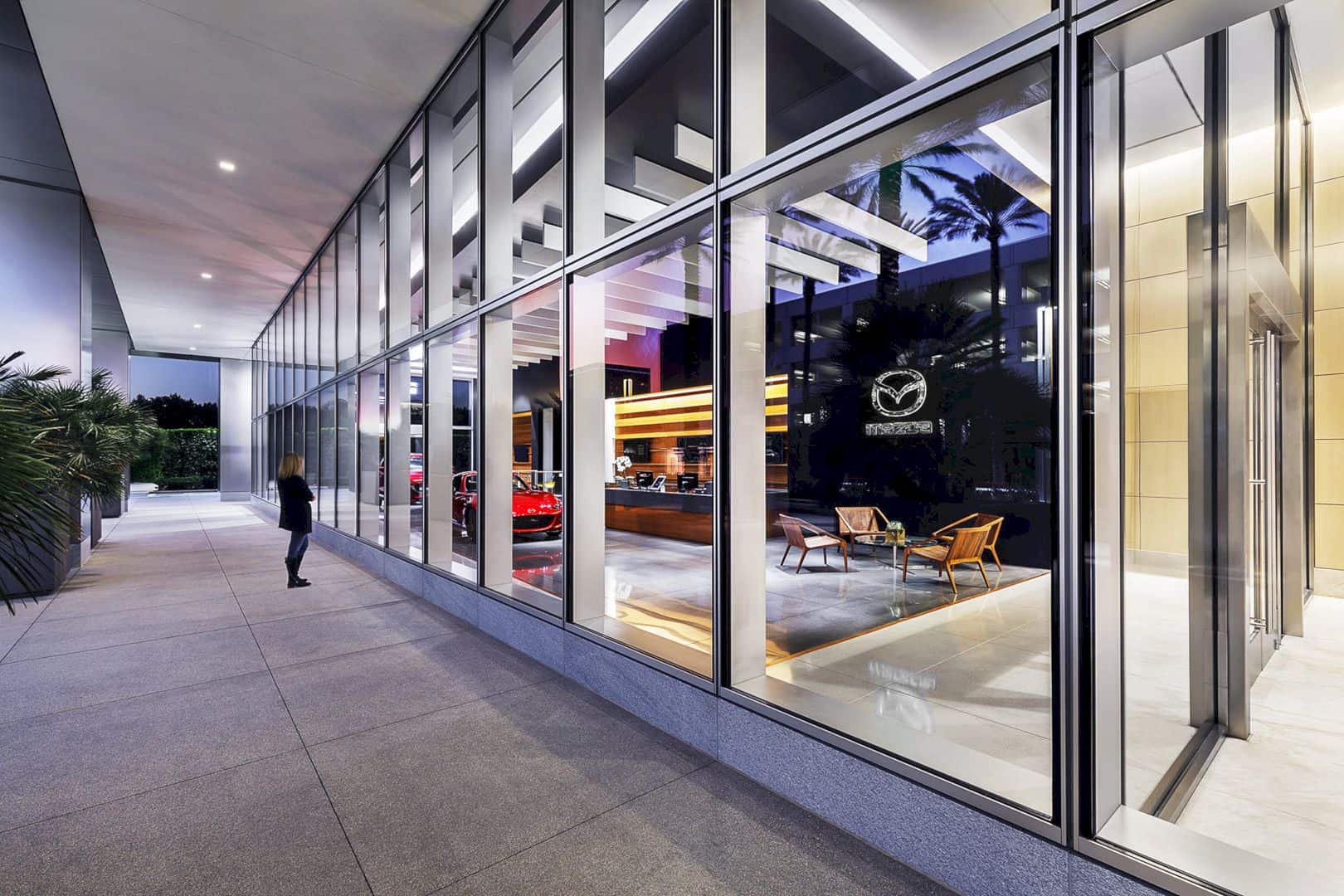
For this 97000 square foot facility, LPA created five floors of office spaces that focused on collaborative and social working environment.
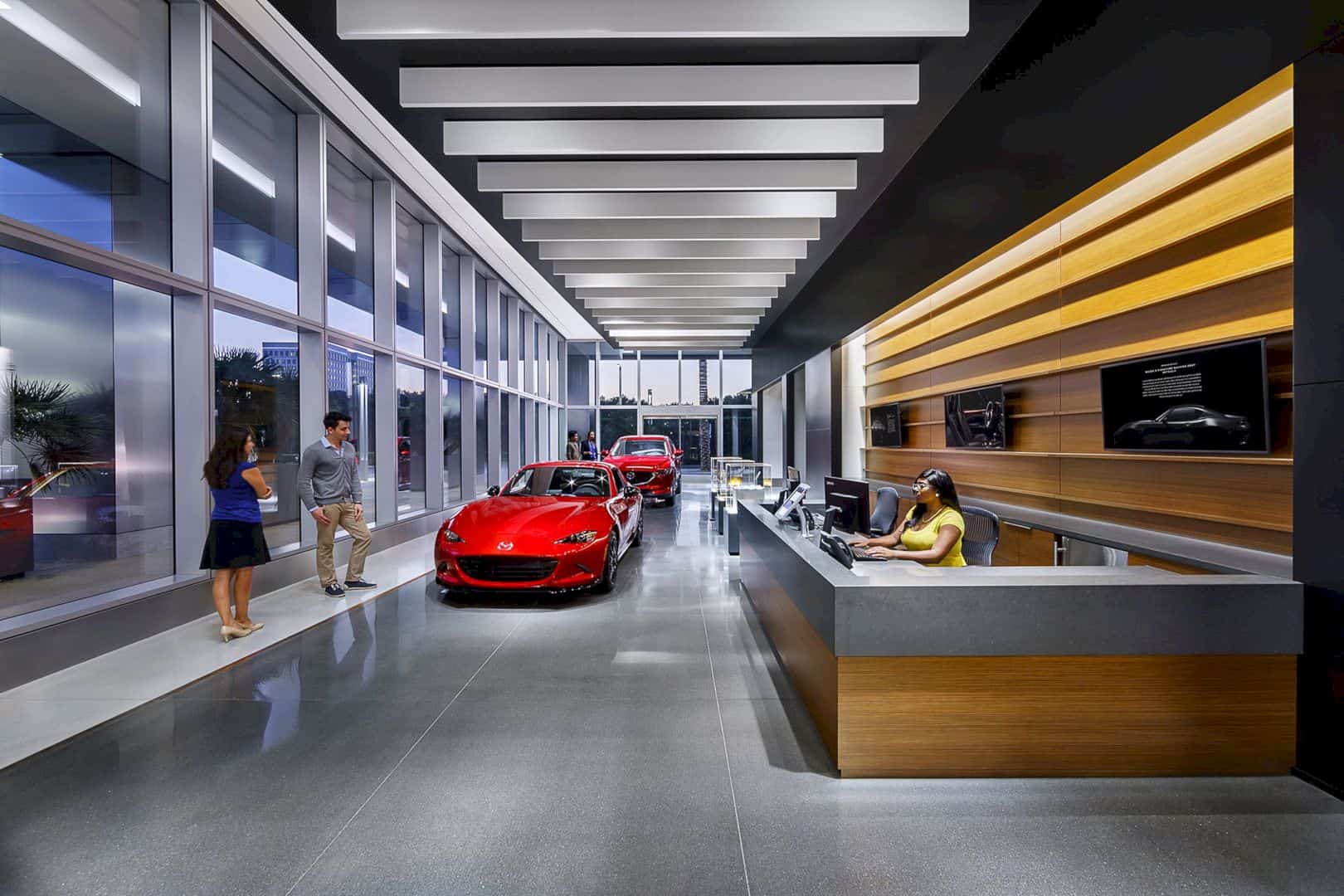
As for the interior design, the firm incorporated a combination of collaboration zones and private focus areas in order to make a variety of spaces for employees to work in. The design also allows everyone to choose their daily work environment.
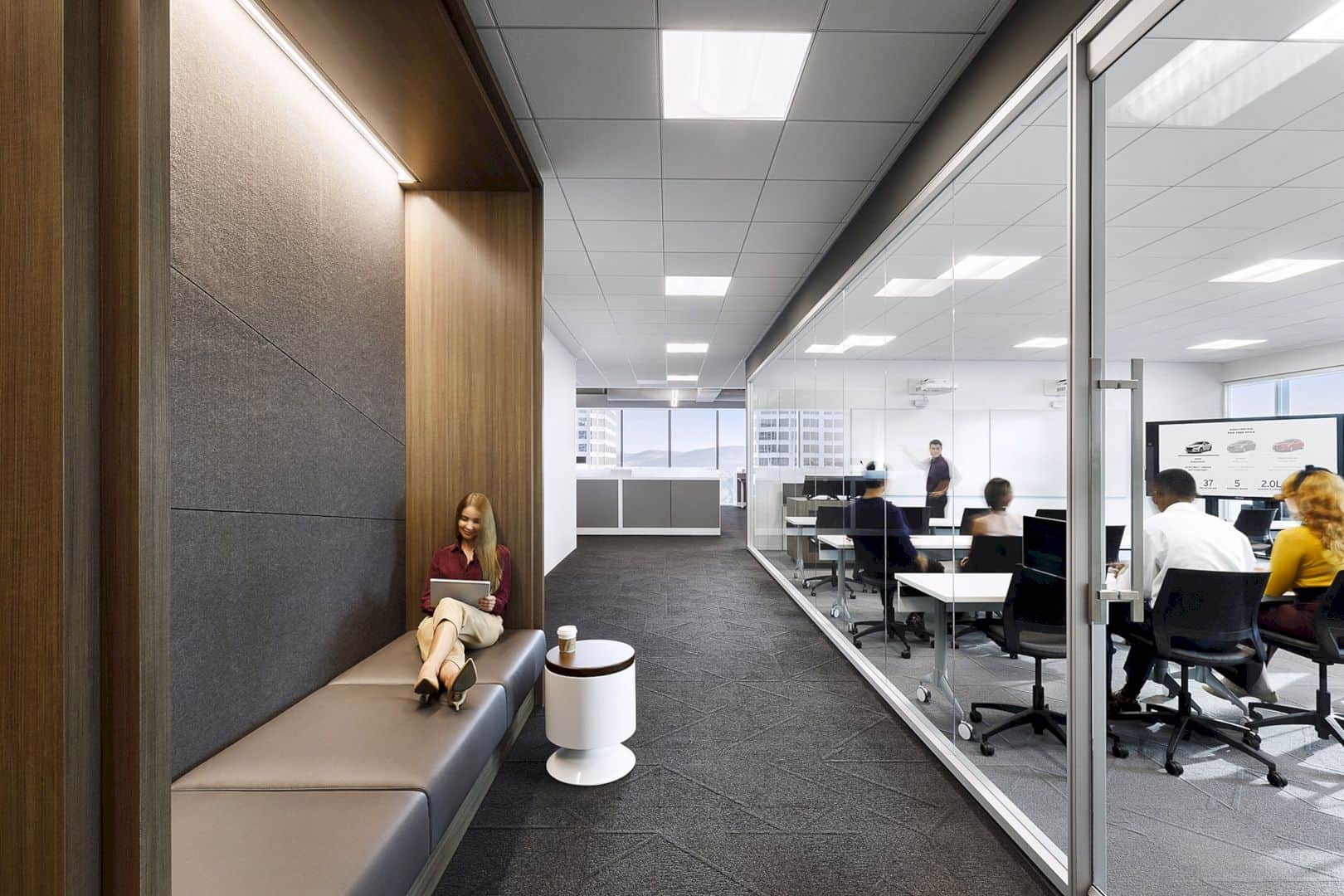
Meanwhile, the headquarters comes with an ergonomic approach that can be seen in sit-to-stand adjustable workstations, creating a flexible workplace in the process.
Tie to the Mazda’s History
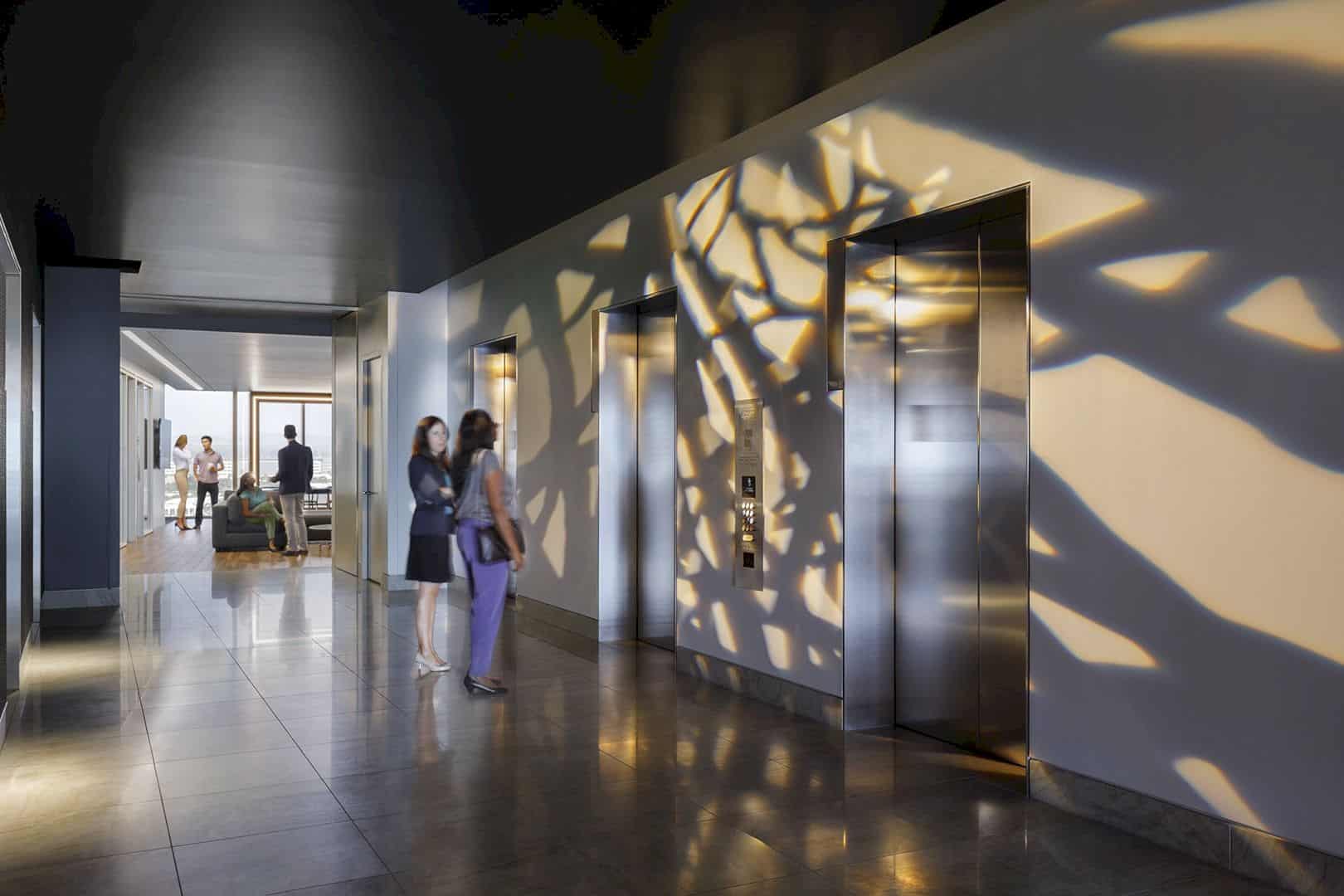
LPA also took the history of Mazda into consideration when designing the It was necessary as Mazda wanted to reflect the history in its new branding direction. Thus, the firm opted for interior finishes with subtle Japanese influences adopted in the used materials, textures, and lighting.
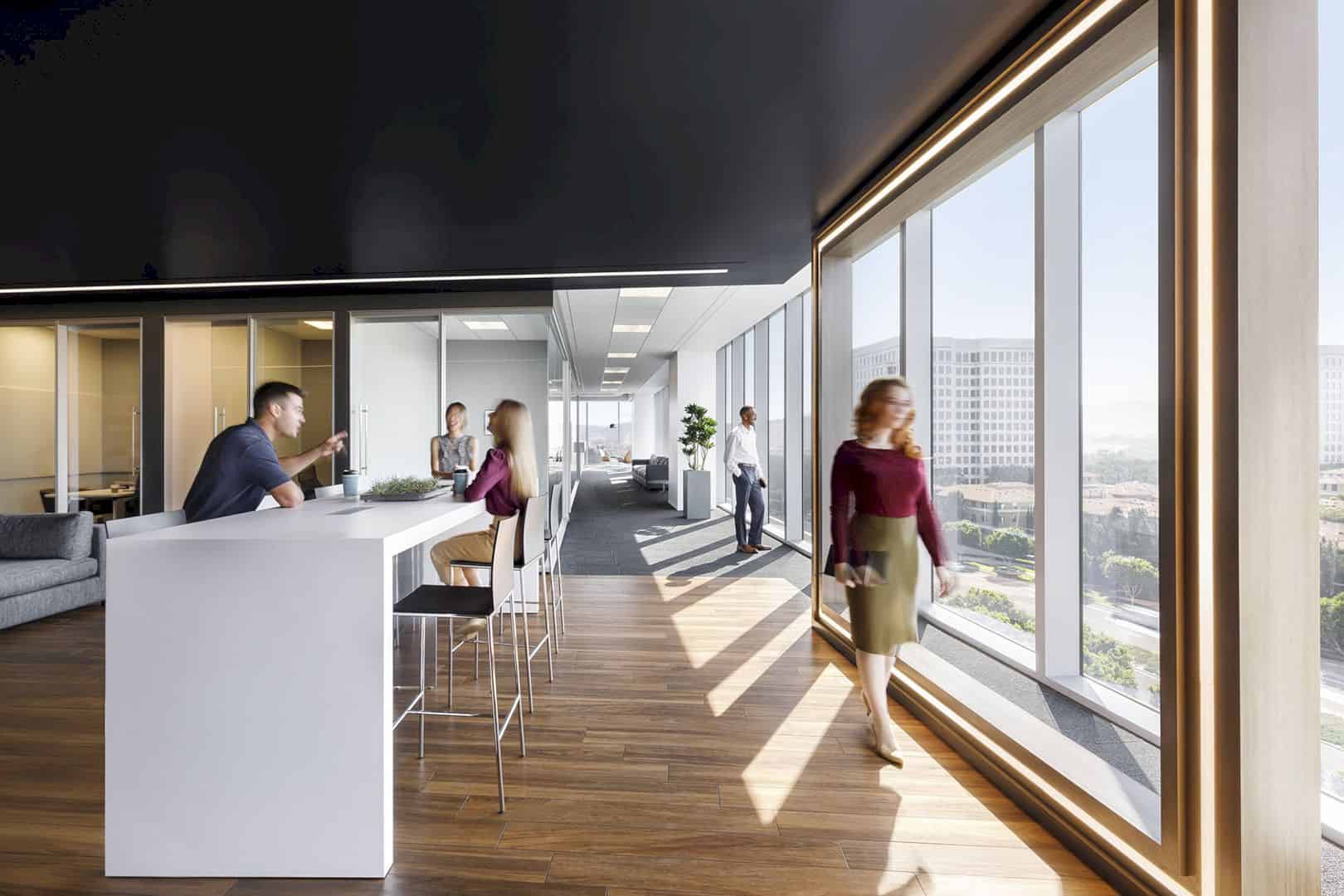
In addition, the headquarters has a hosted café for the staff and state-of-the-art multipurpose rooms located on one of its floors. These spaces were created to provide a point of employee connection.
Via LPA Inc
Discover more from Futurist Architecture
Subscribe to get the latest posts sent to your email.
