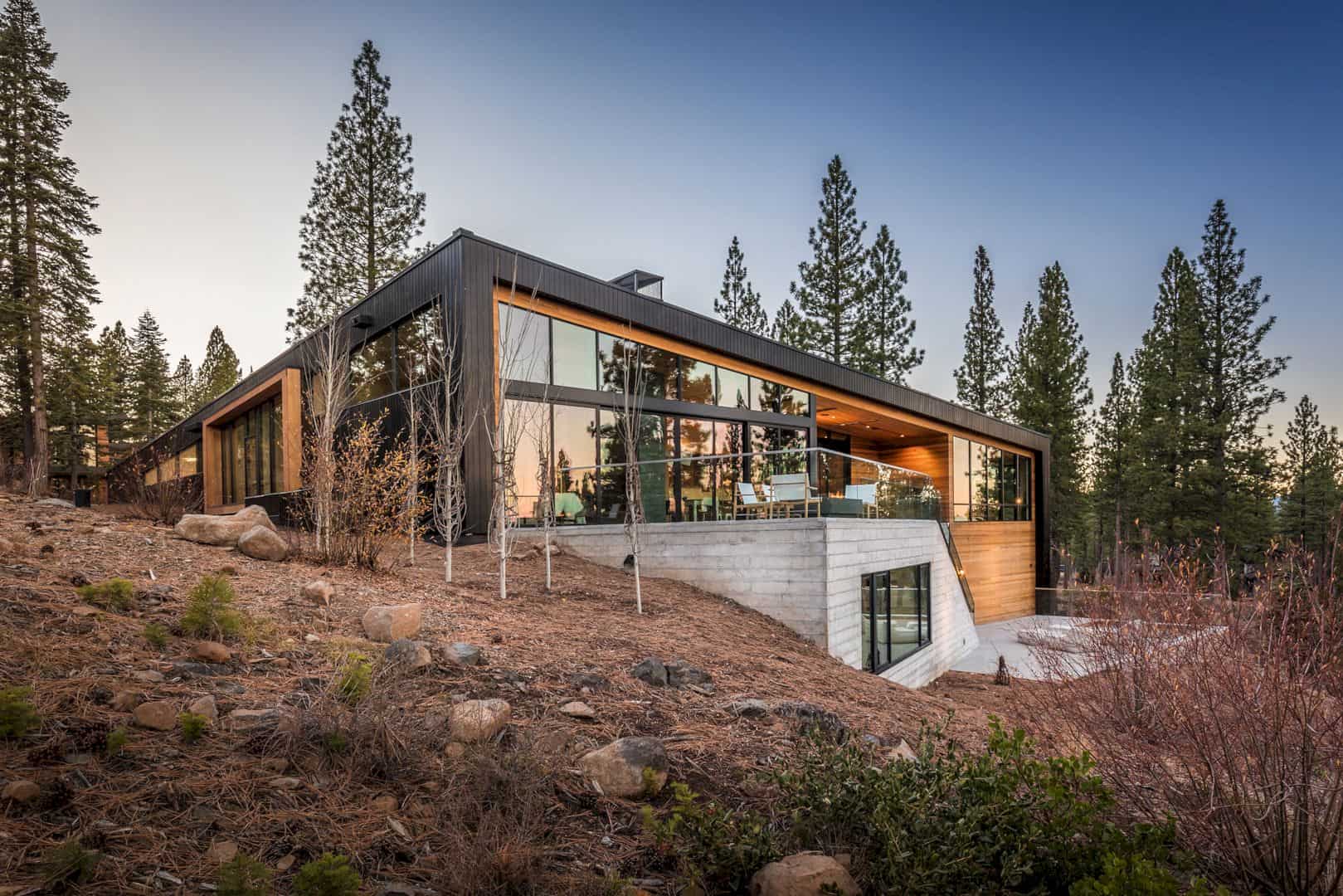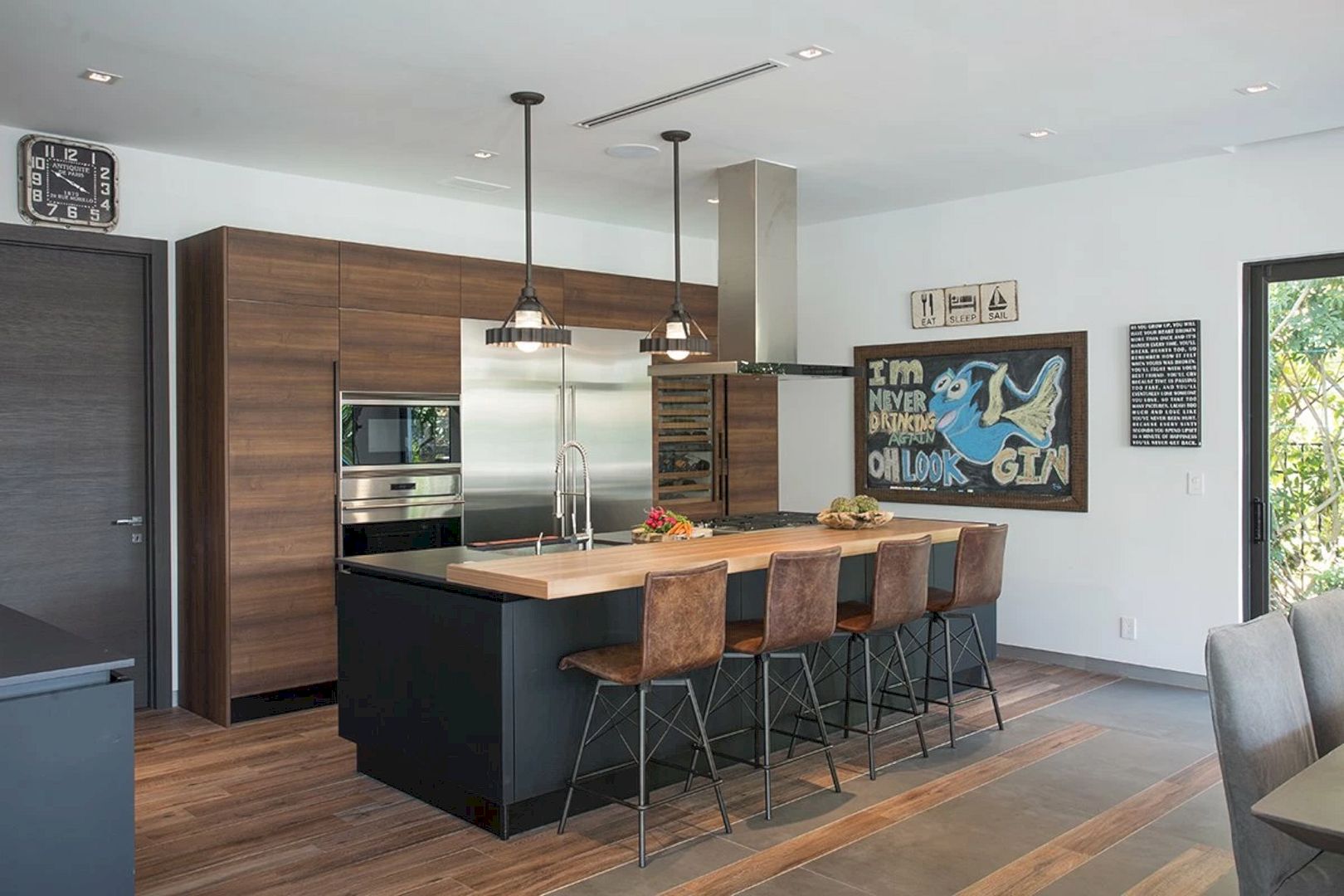Barker Freeman Architecture was appointed to renovate 12’ wide rowhouse in Brooklyn, New York. The project included adding extension while maintaining a few original details of the house.
The Renovation Project
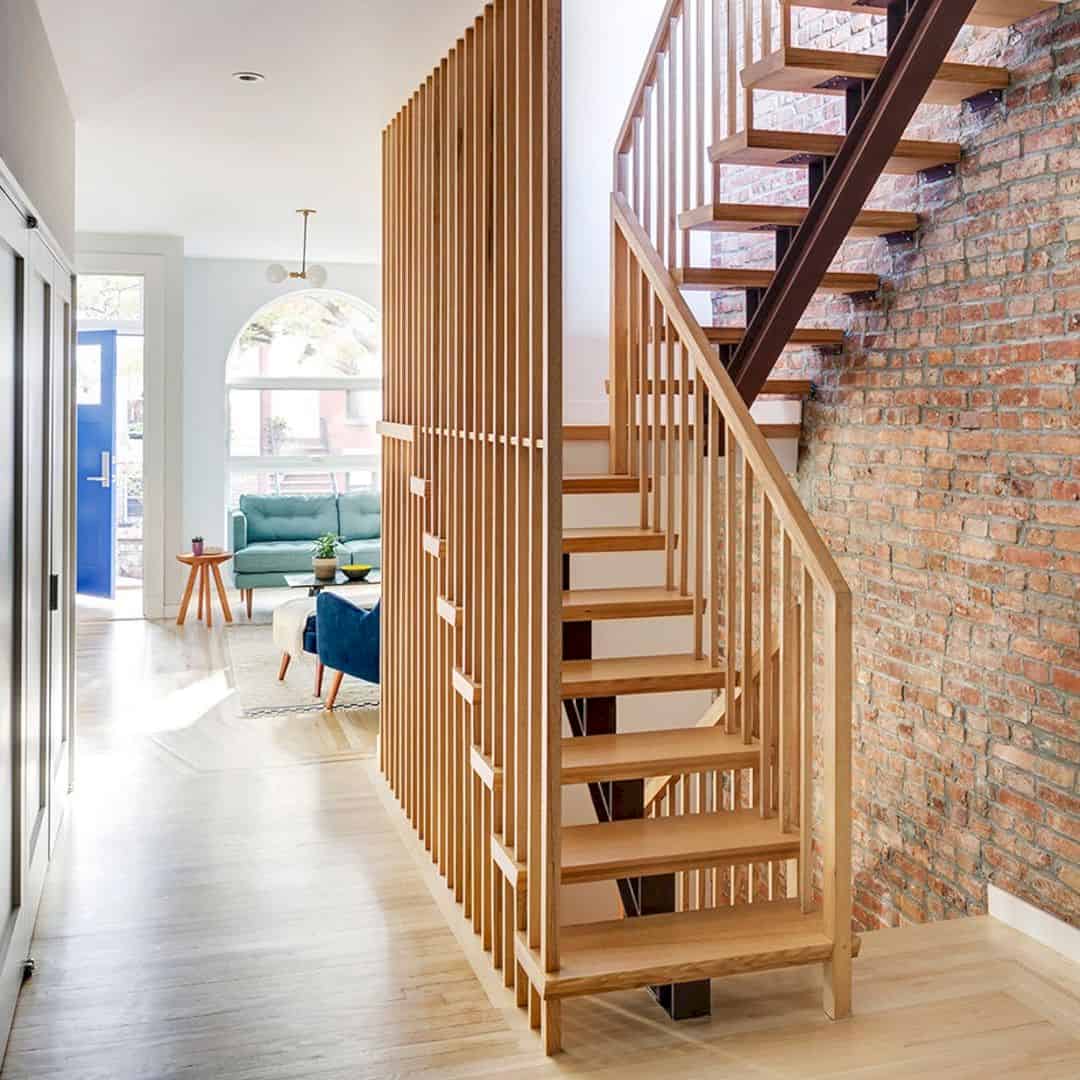
In this project, the firm banished the existing four-story brick building and opted for a two-story extension instead.

They then decided to open up the parlor floor and create a new wood and steel switchback stair installed along the exposed brick wall in the center of the house’s structure.
Original Details
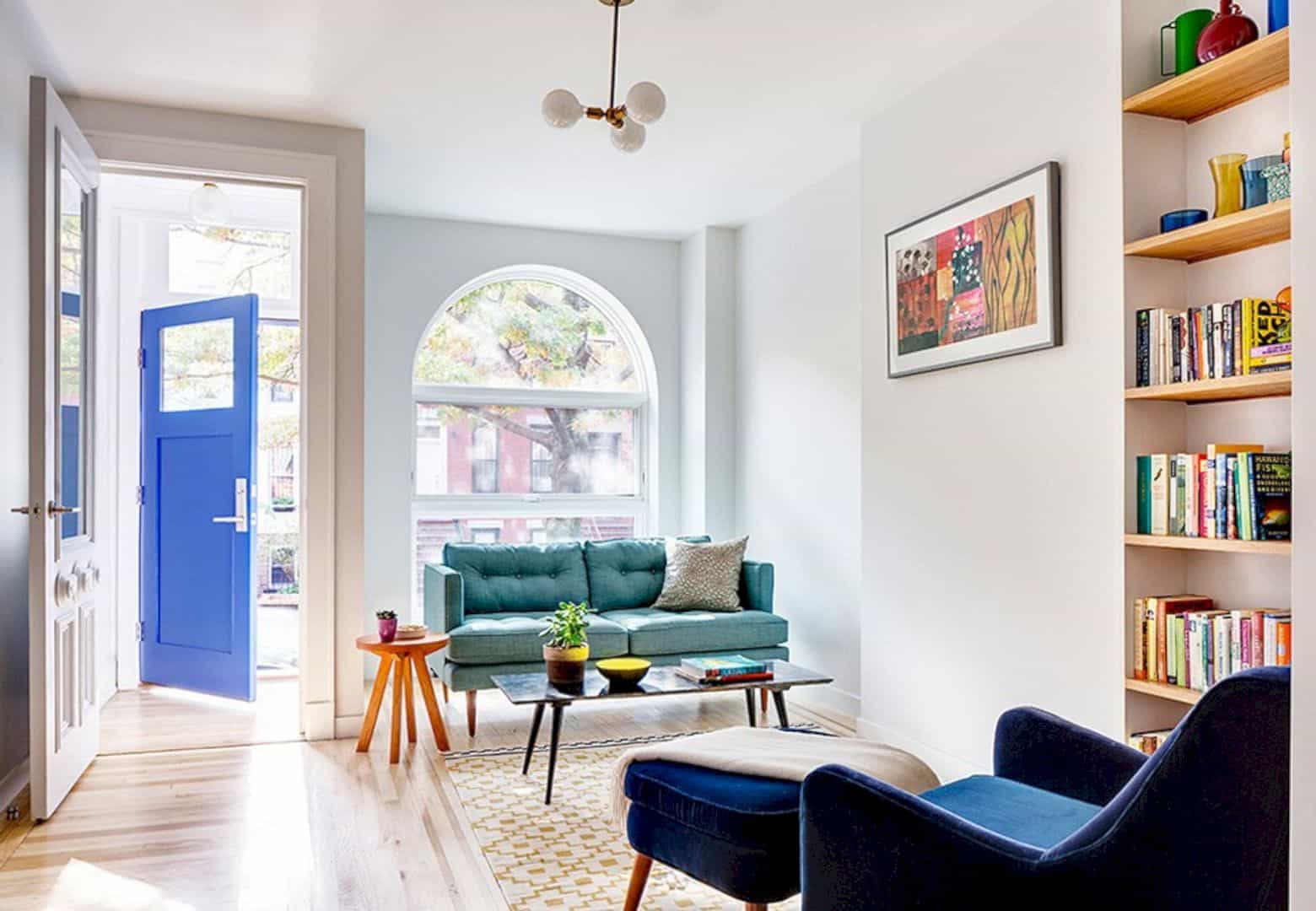
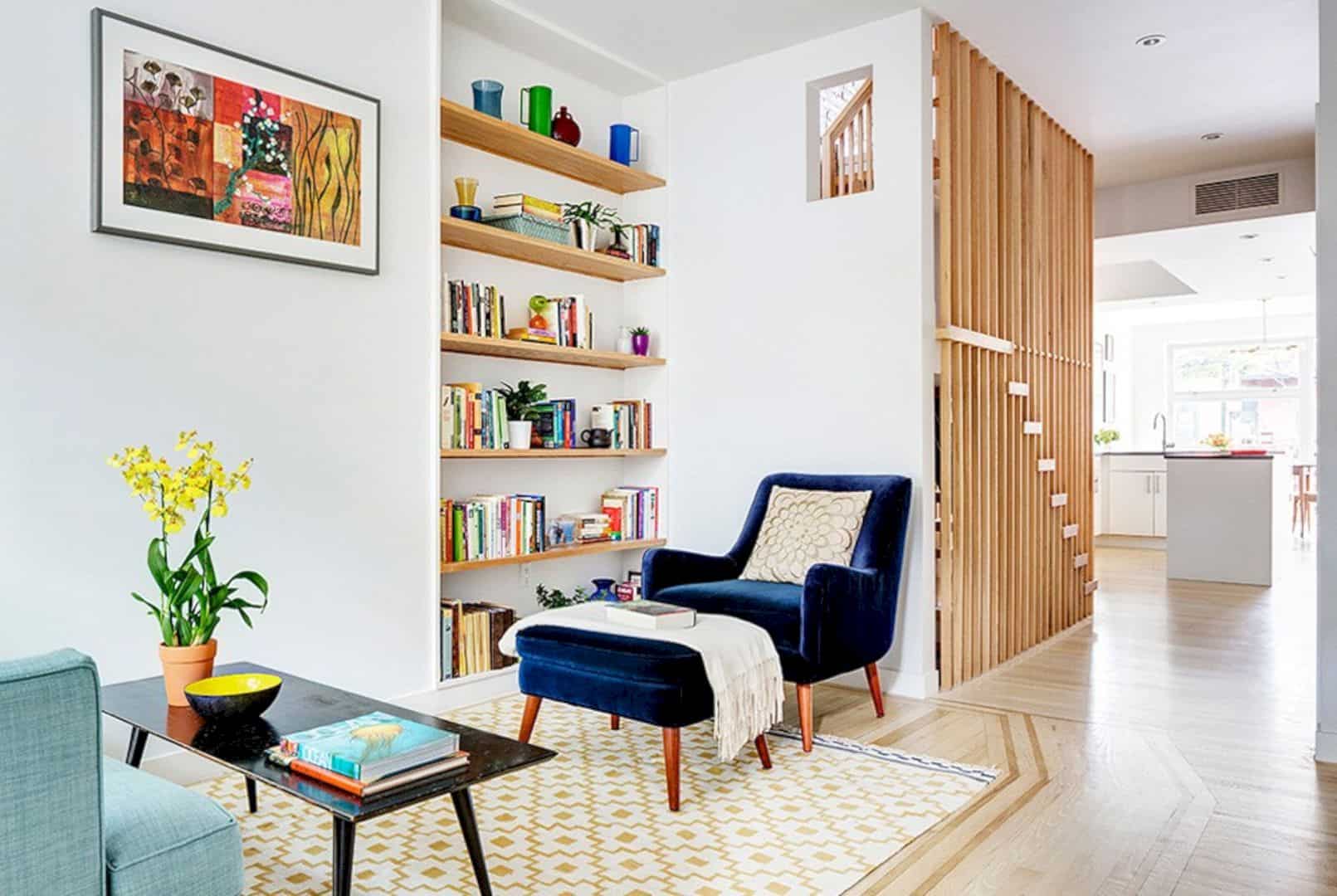
At the front of the house, which is in the vestibule and sitting room, original details were kept, including the window shapes and flooring patterns.
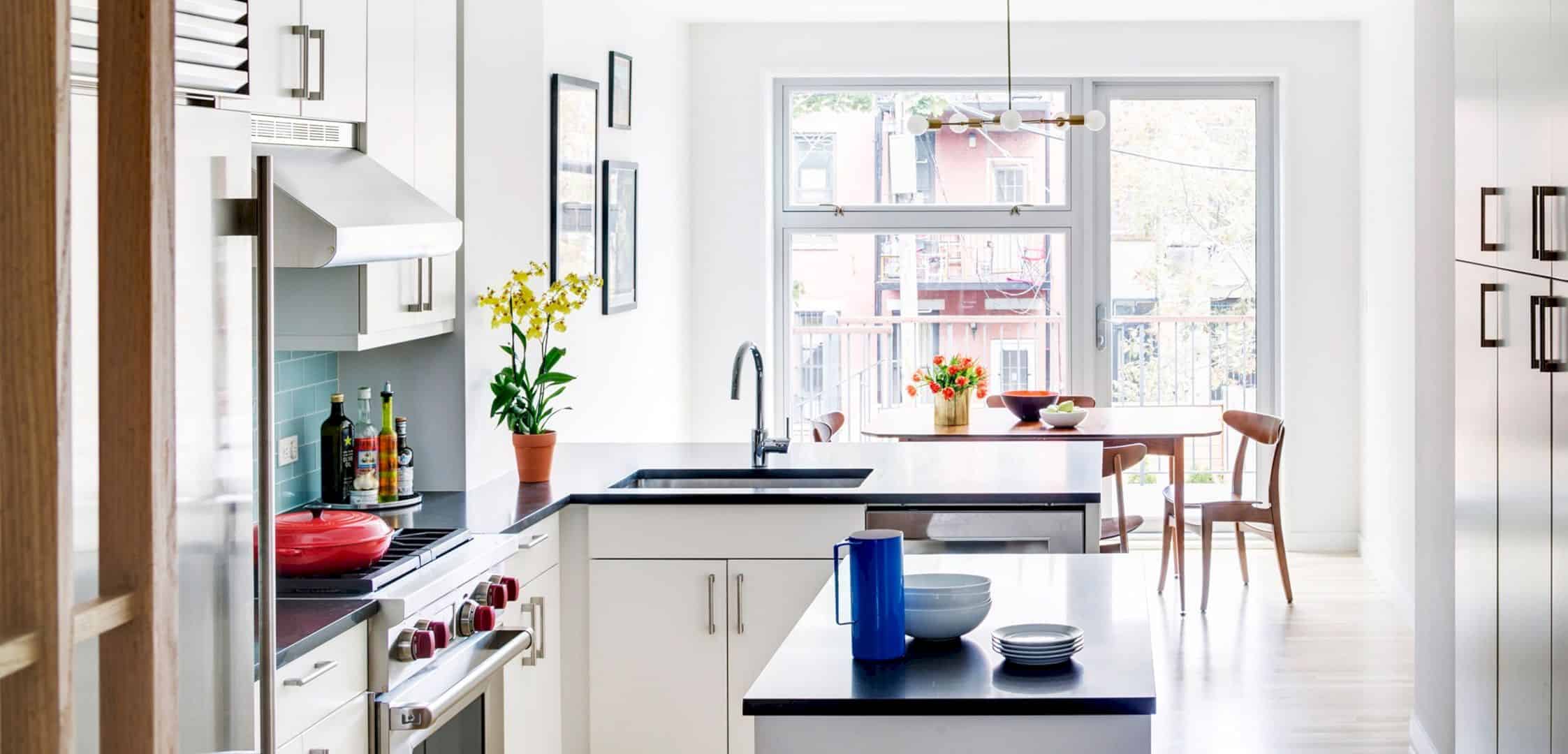
As opposed to this area, an open and modern kitchen and dining room were situated at the rear.
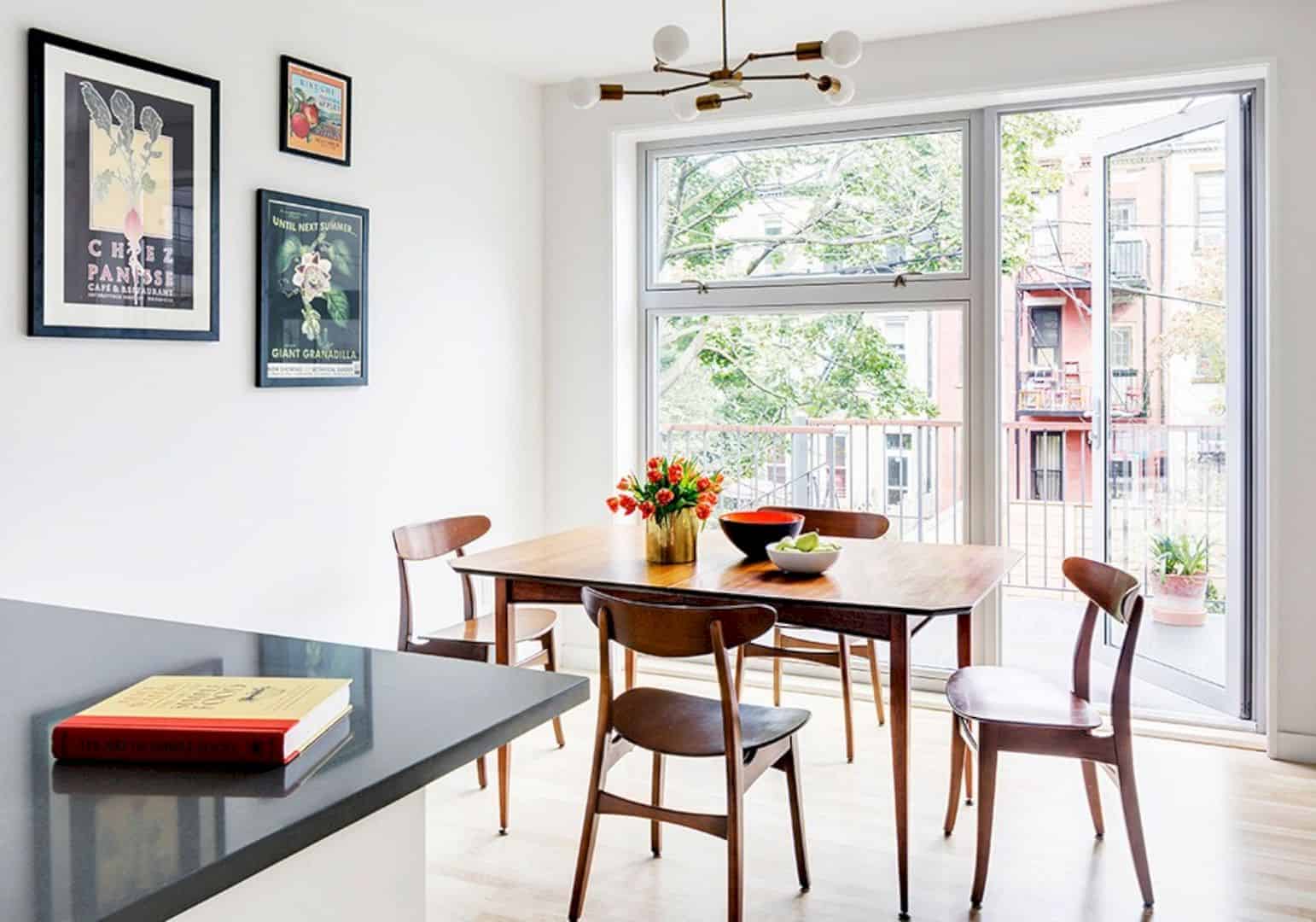
The space is framed a full wall of storefront glass that overlooks a rear deck.
The Upper Floors
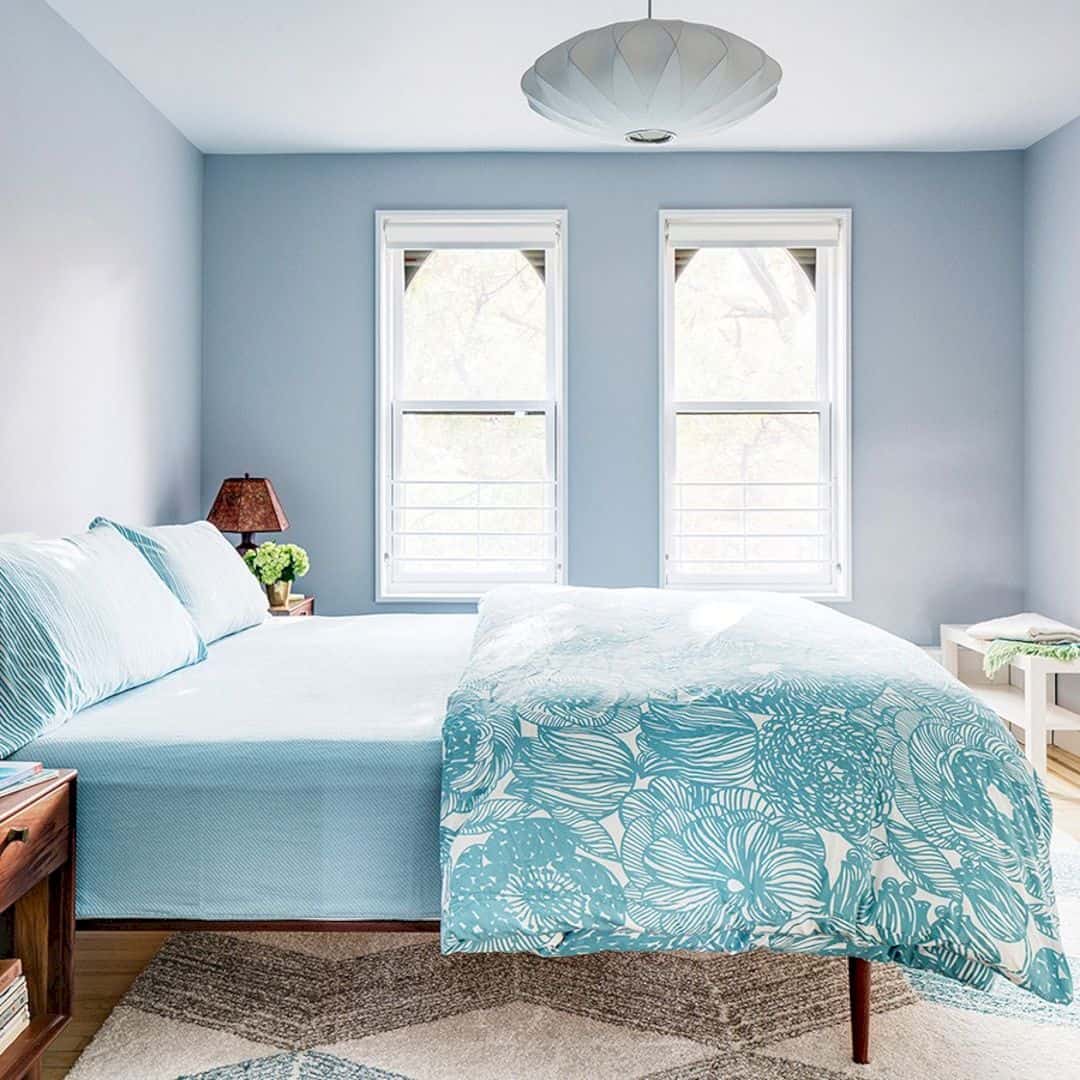
Move to the upper floors, the firm organized a master suite on the second floor.
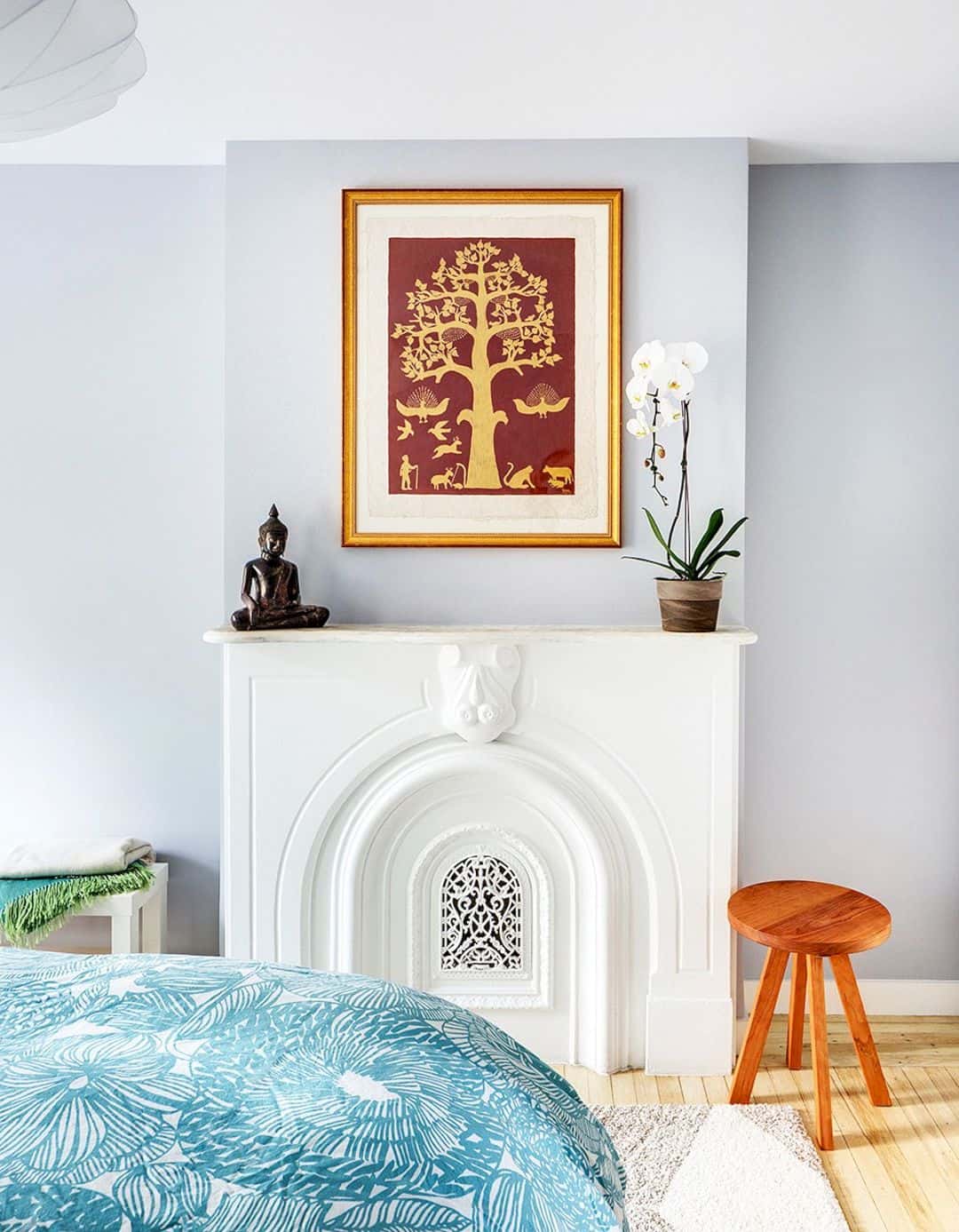
The suite comes with a study that opens onto a roof deck hovers above the extension.
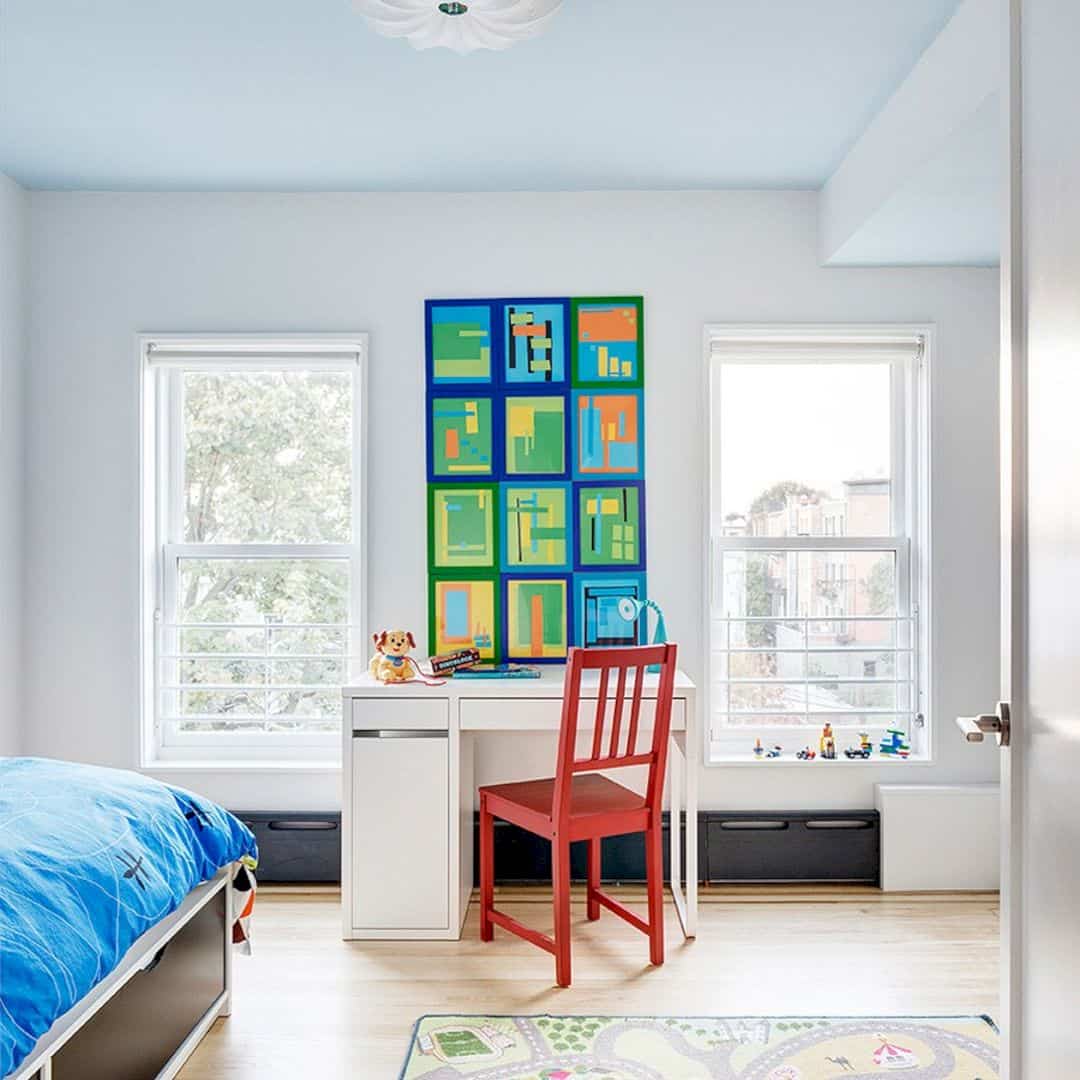
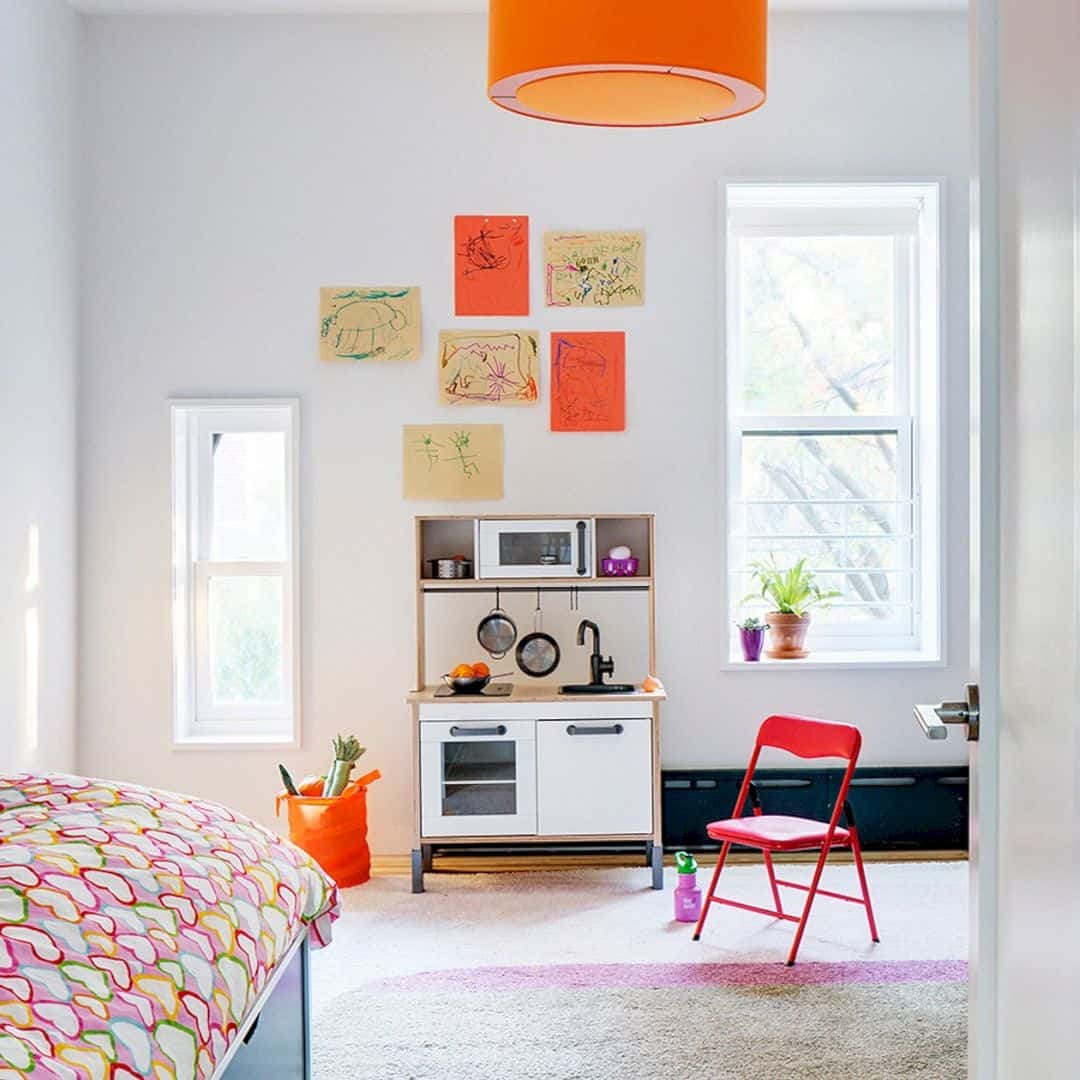
On the third floors, there are two kids’ suite and a shared bath.
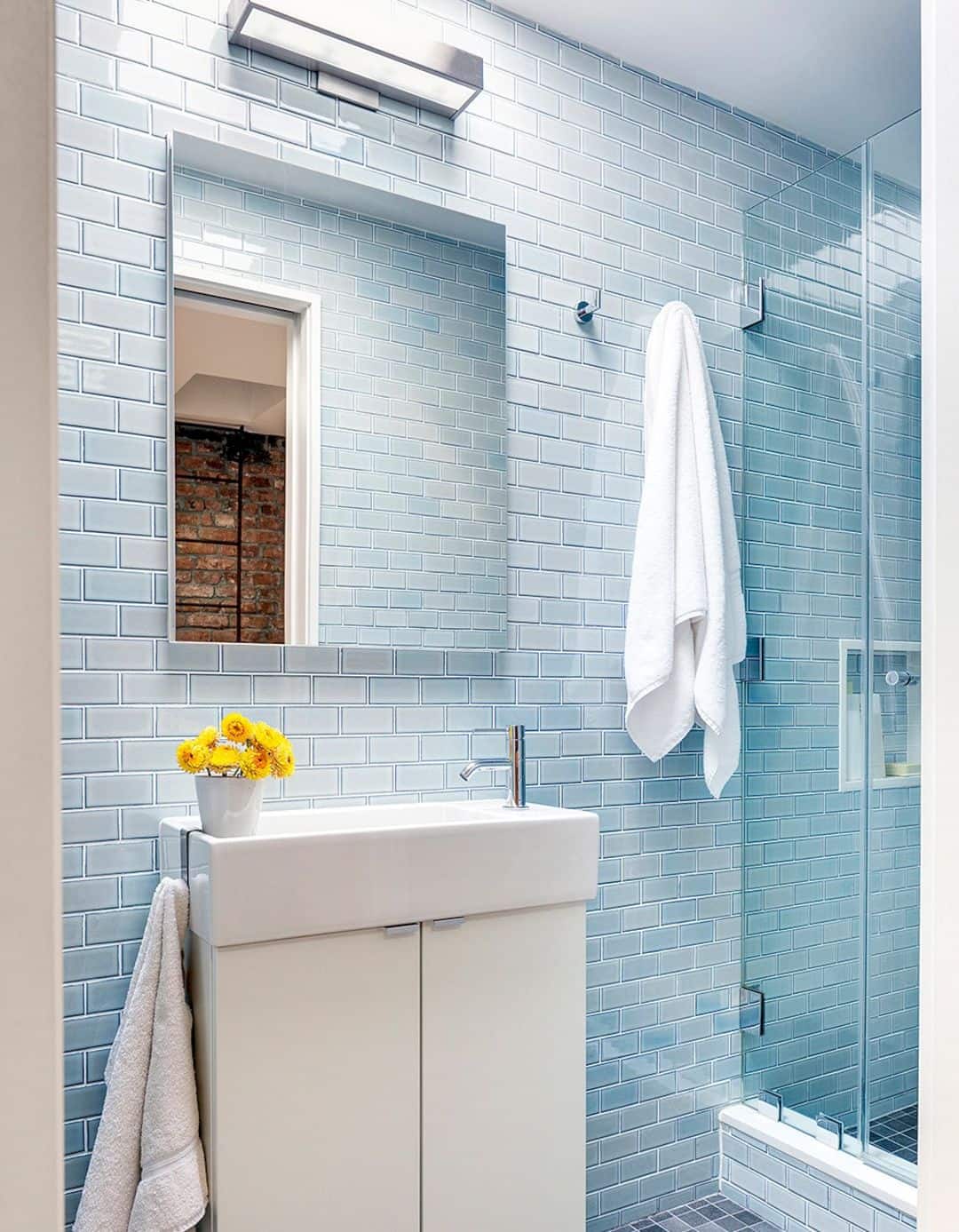
The existence of yellow flowers creates a sunny touch to this blue-tiled bathroom.
The Garden Level
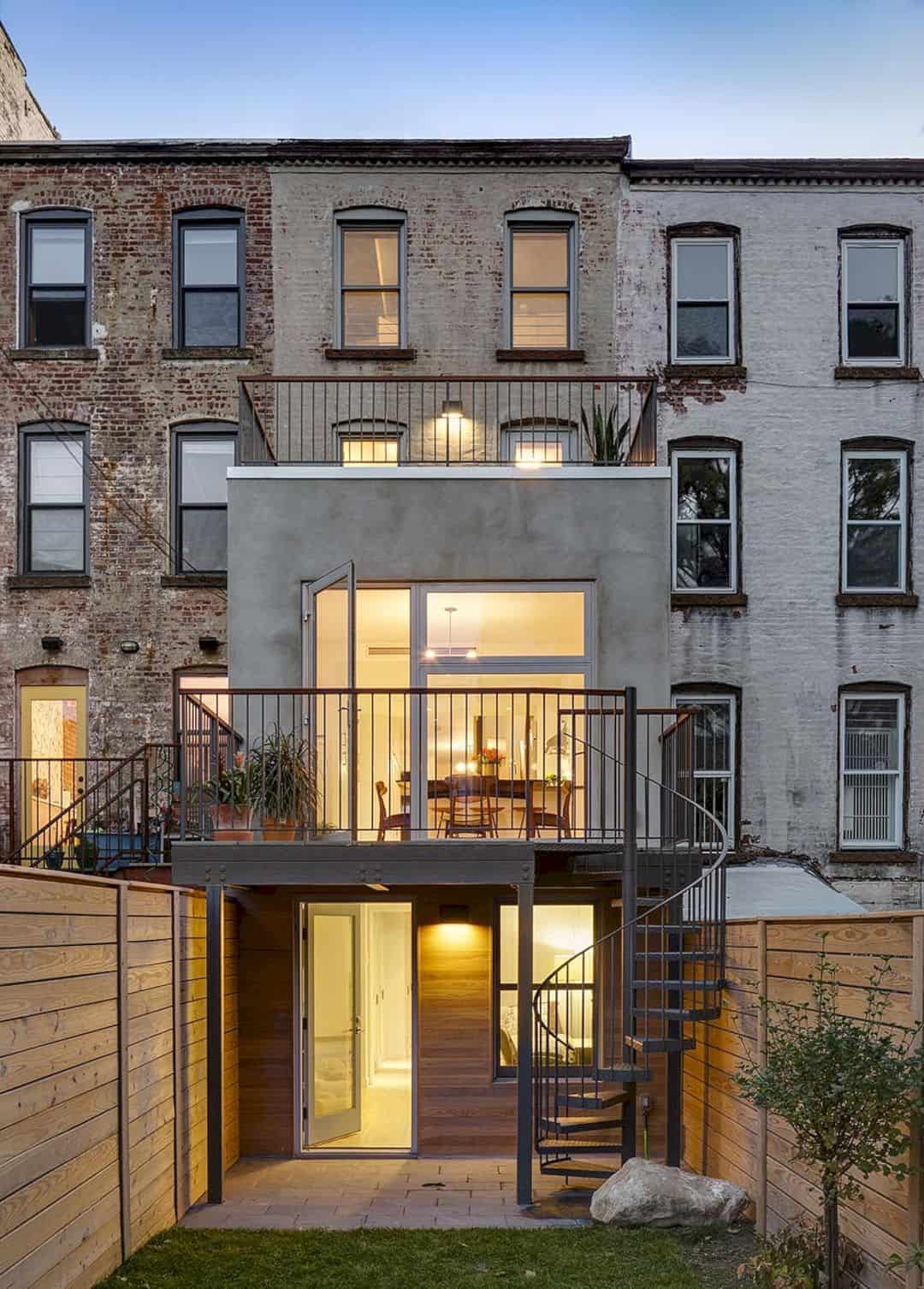
Outside, the back garden is covered with four side wood fencing that reaches to the lower façade of the building.
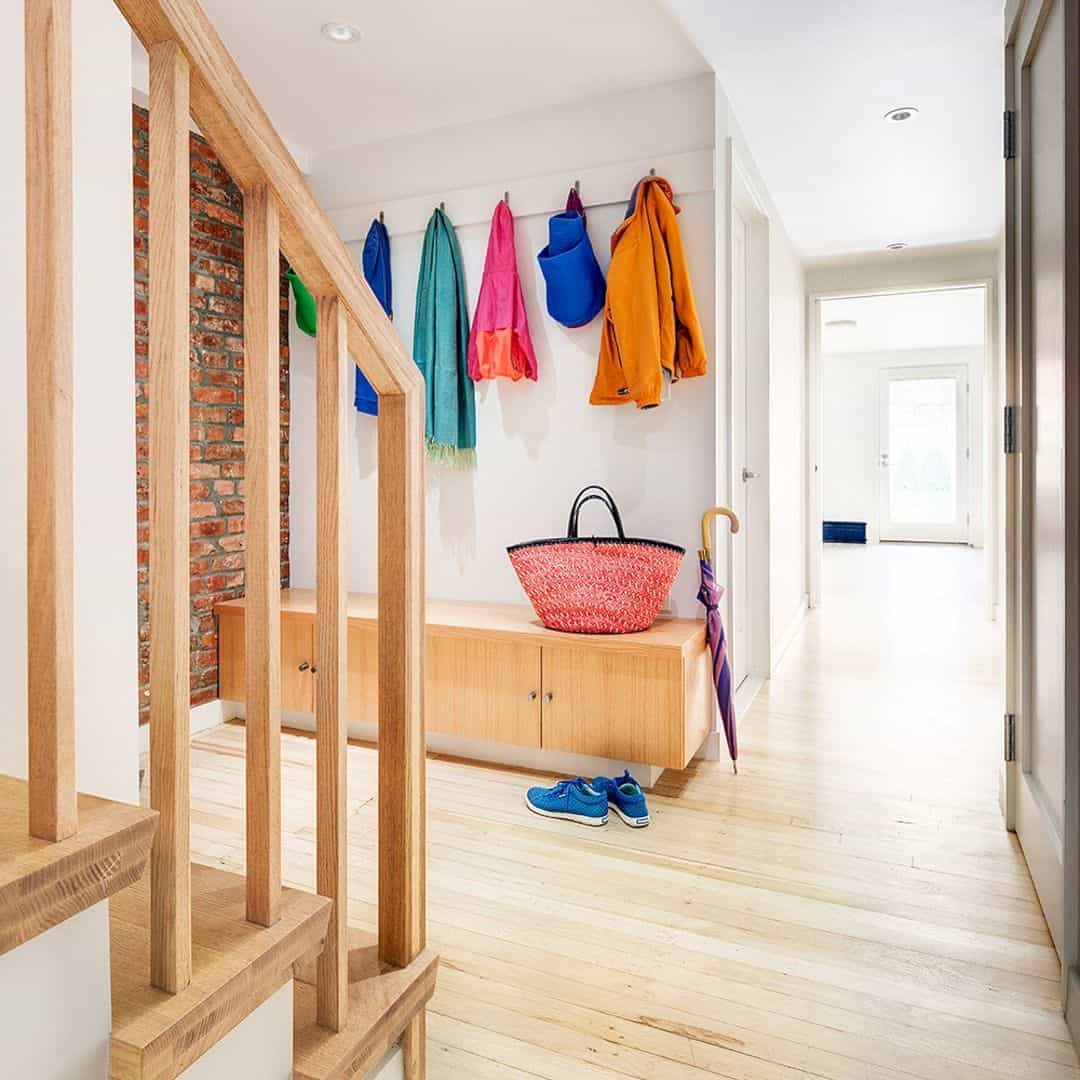
At the garden level, there are a spacious mudroom area, a family room, and an au pair’s suite.
Via Barker Freeman
Discover more from Futurist Architecture
Subscribe to get the latest posts sent to your email.
