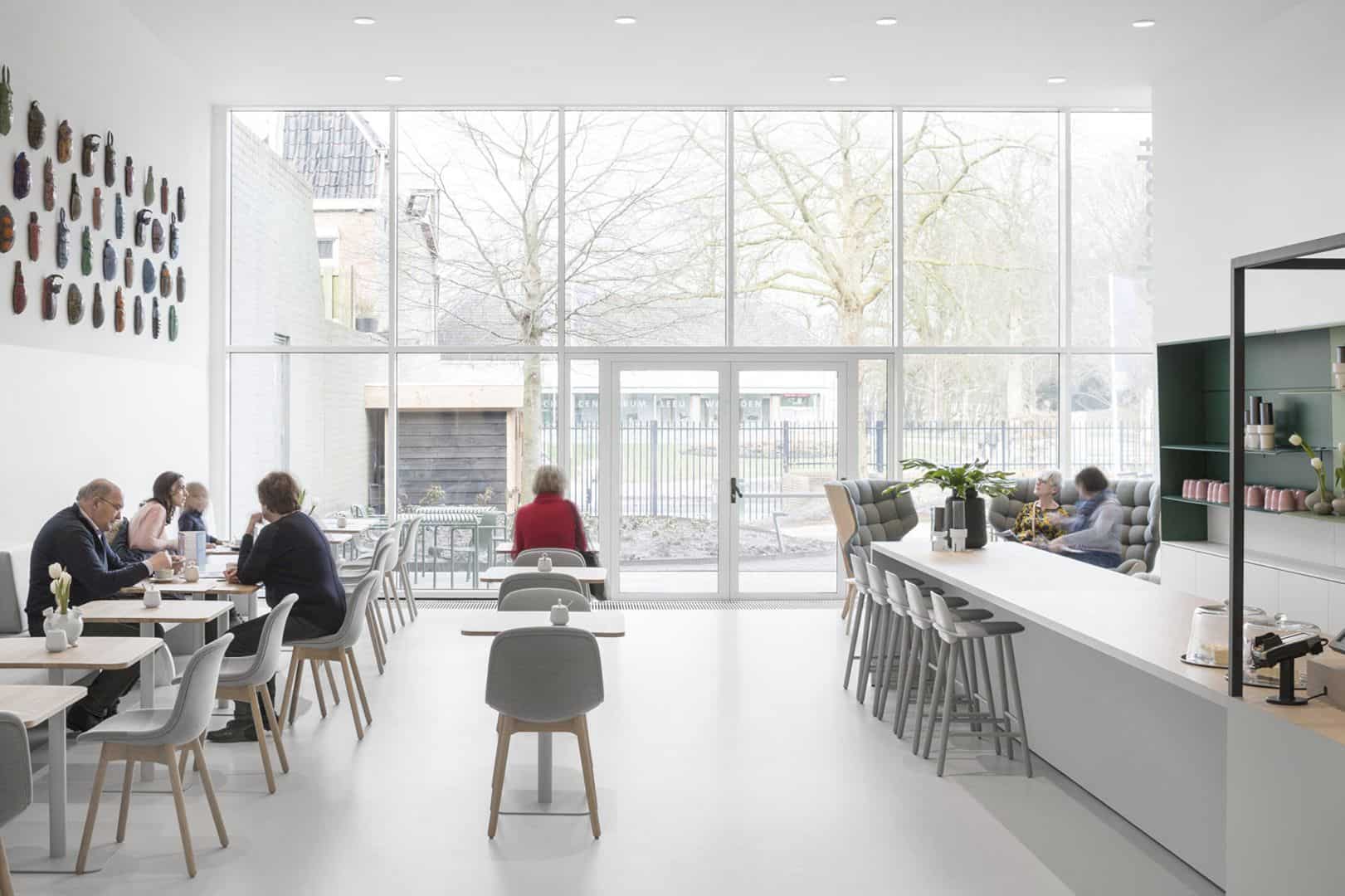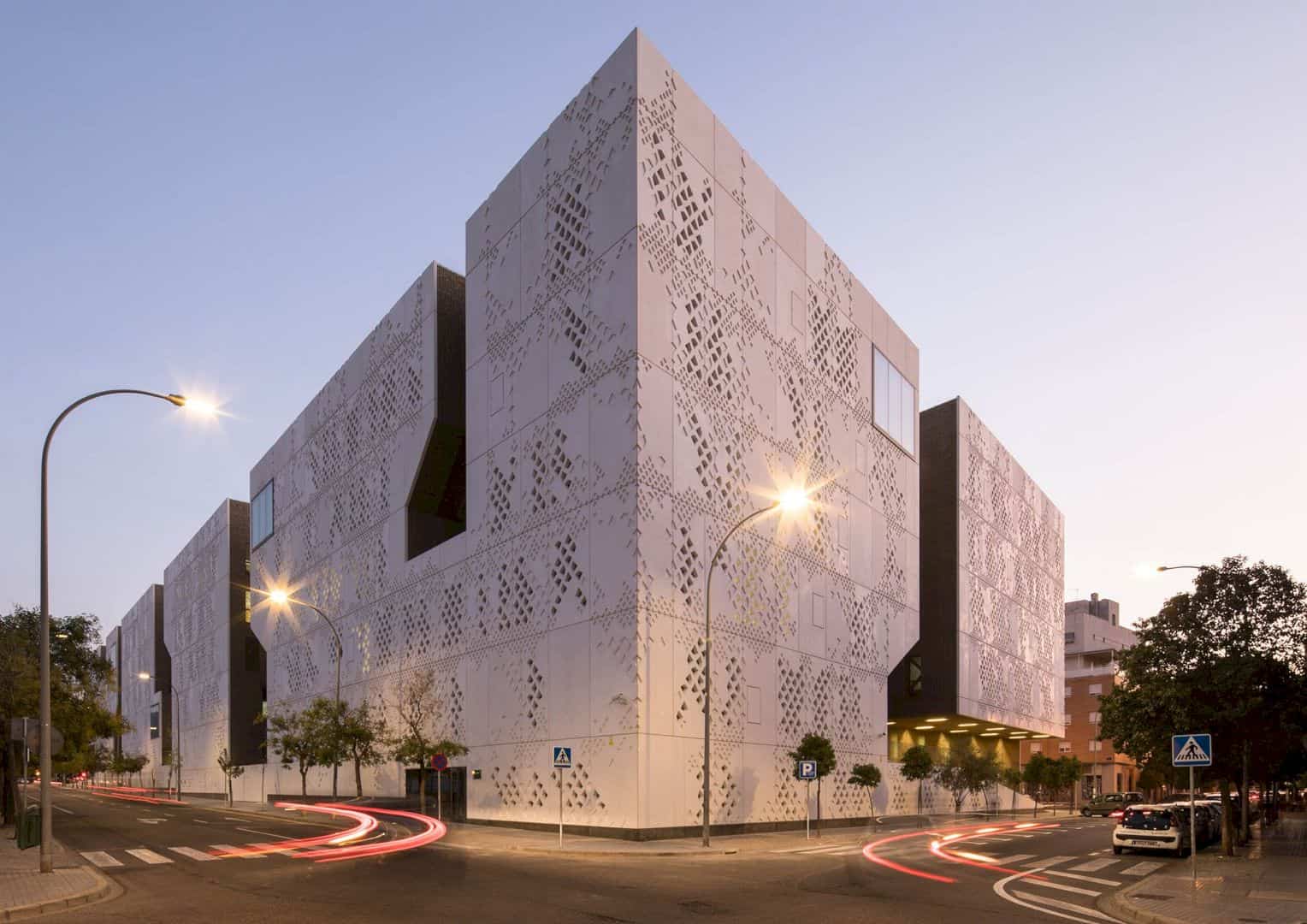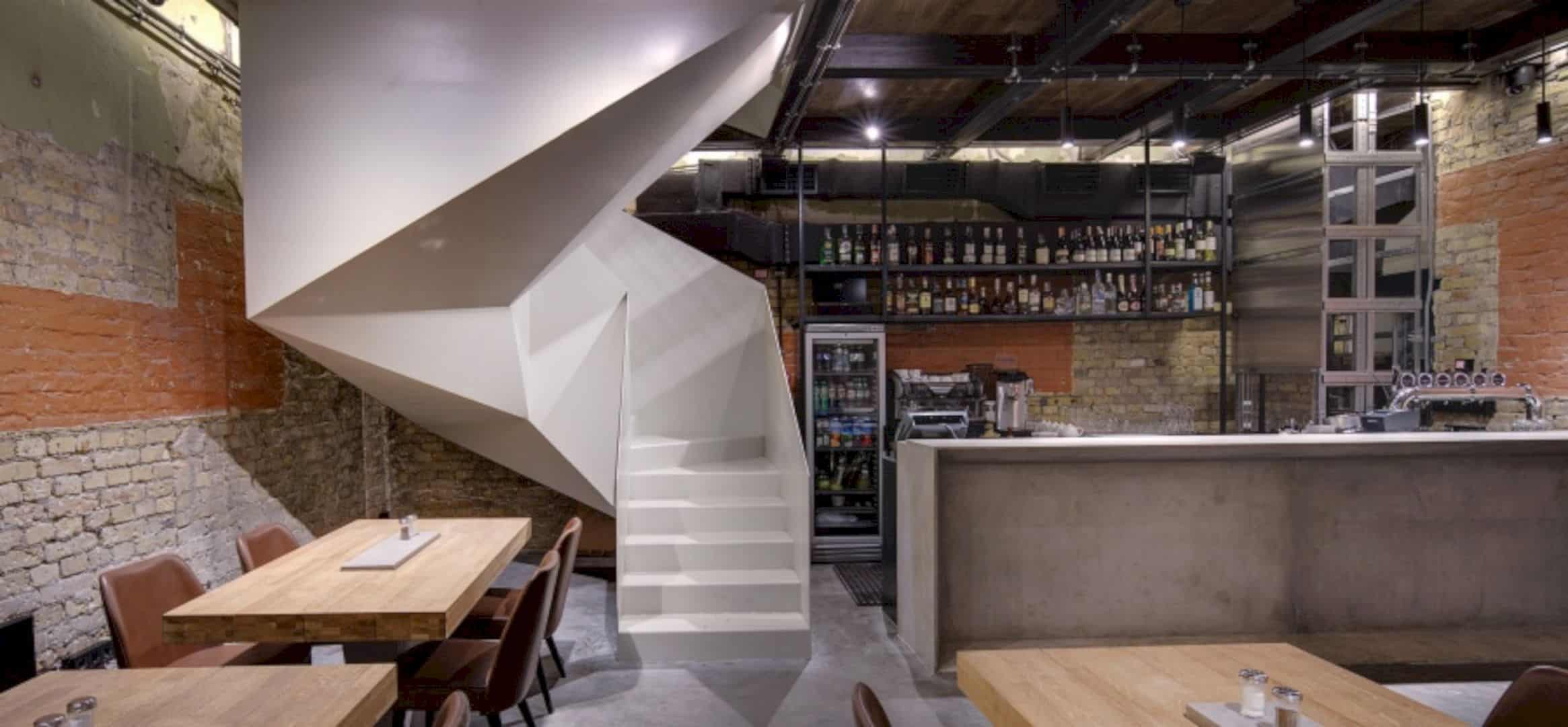In 2007, G+ Architectes finished a project appointed by Ville de Vire as the client. The project was to reconstruct and design the Media Library and Auditorium in Vire, France.
The Vire’s Media Library and Auditorium
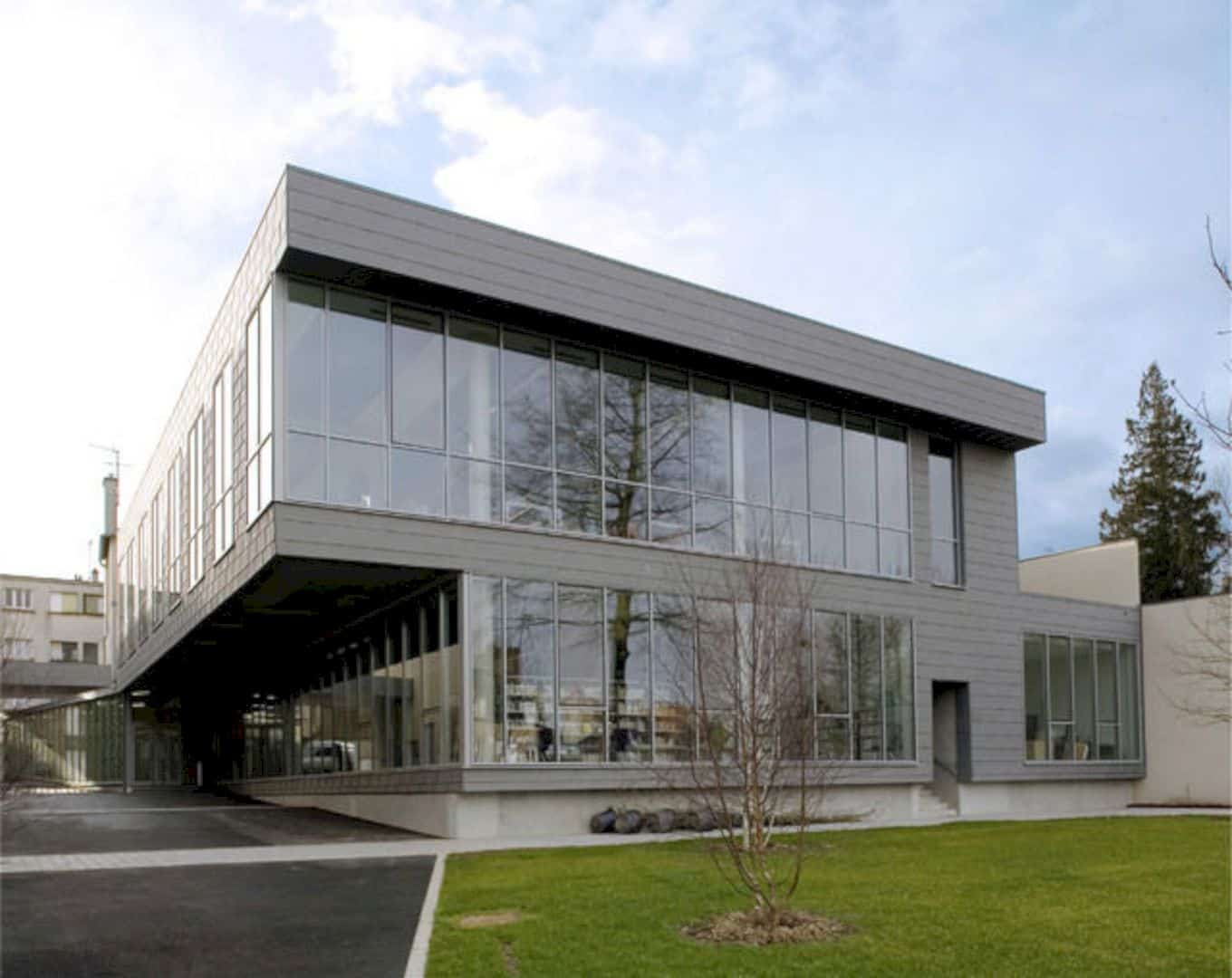
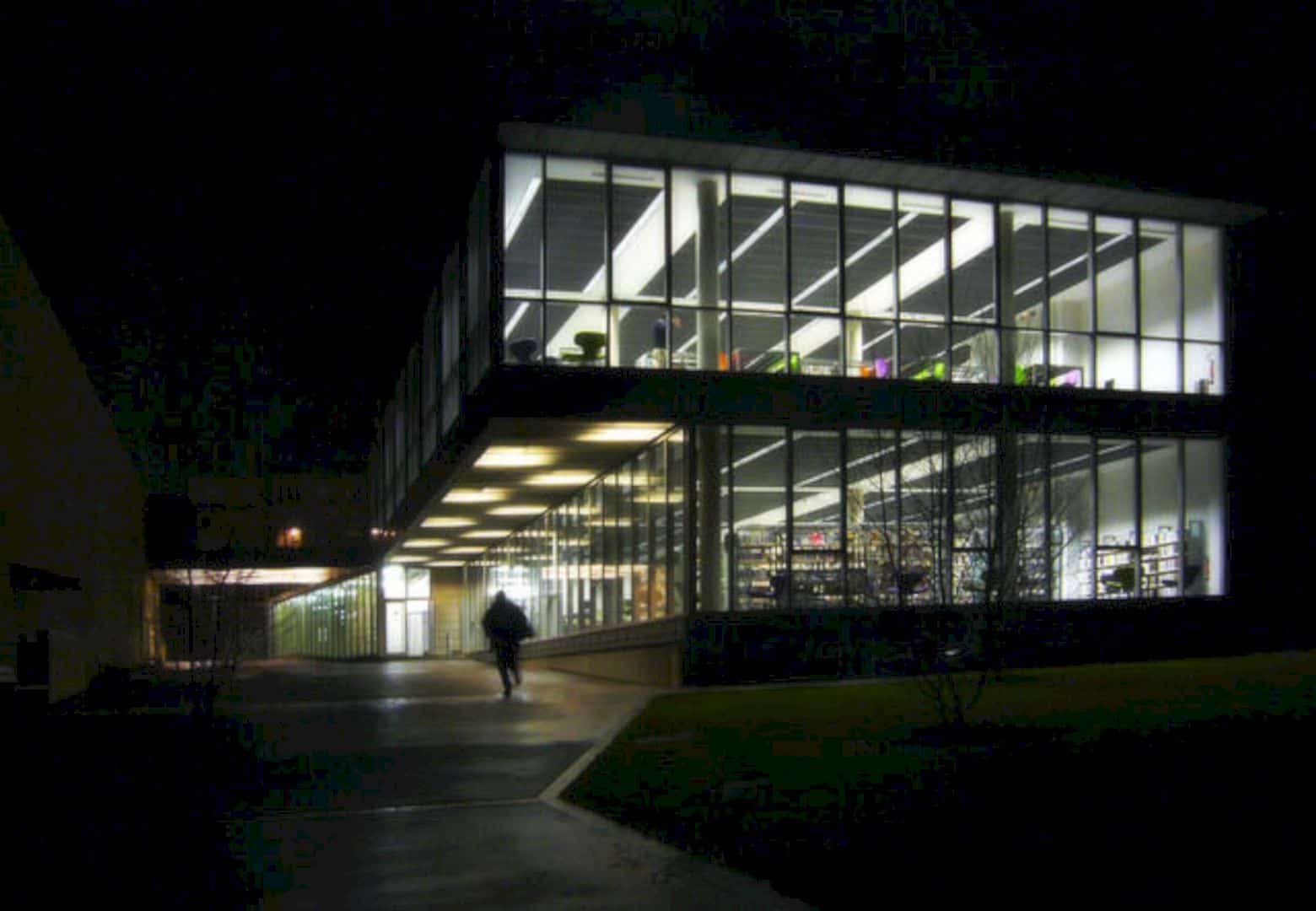
The first phase of this project was to renovate an early 19th-century building which was badly damaged during the liberation of Normandy in 1942.
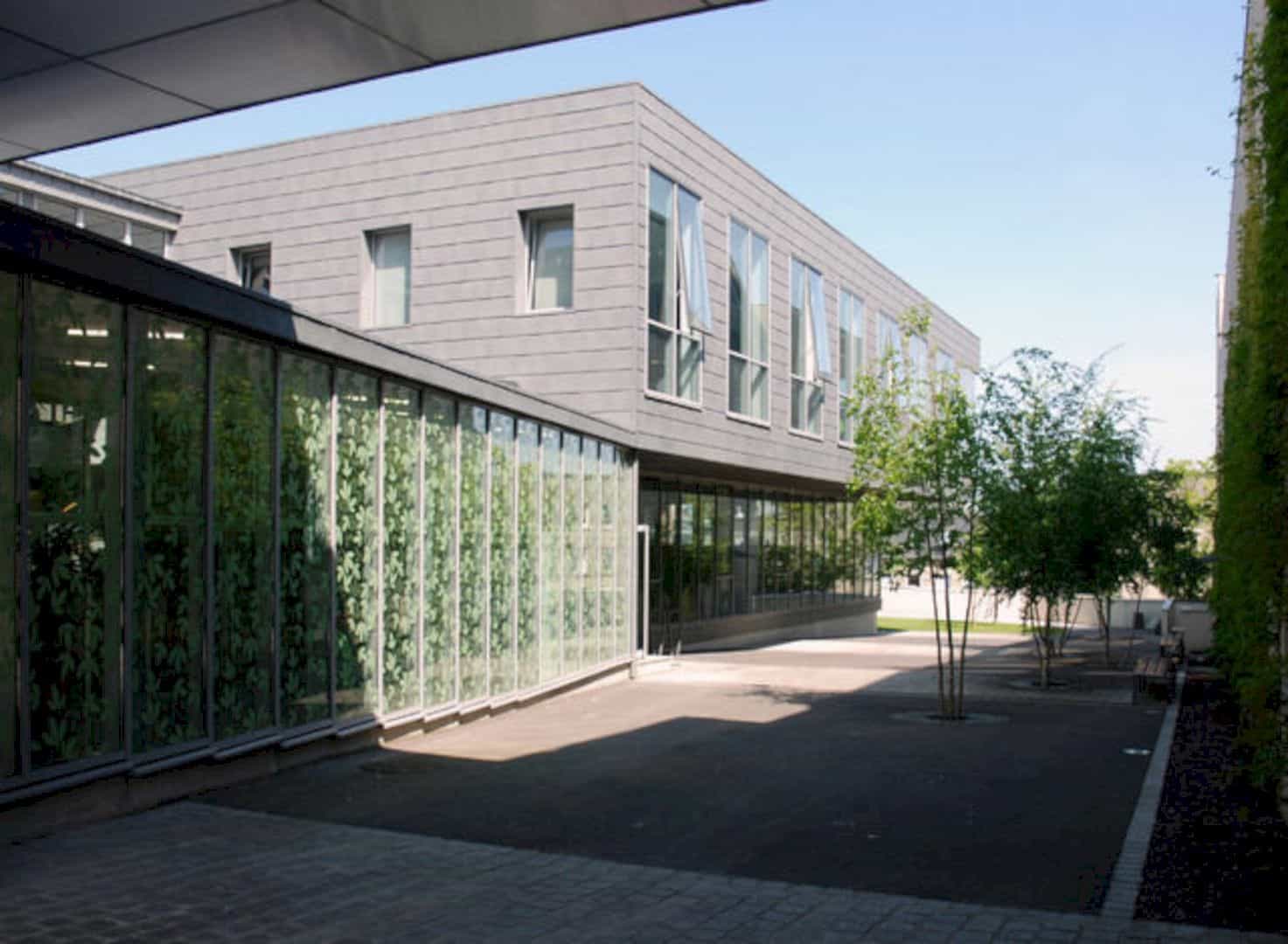
The renovation included designing a lateral extension to the north of the site, functioning as a media library and public garden.
The New Extension
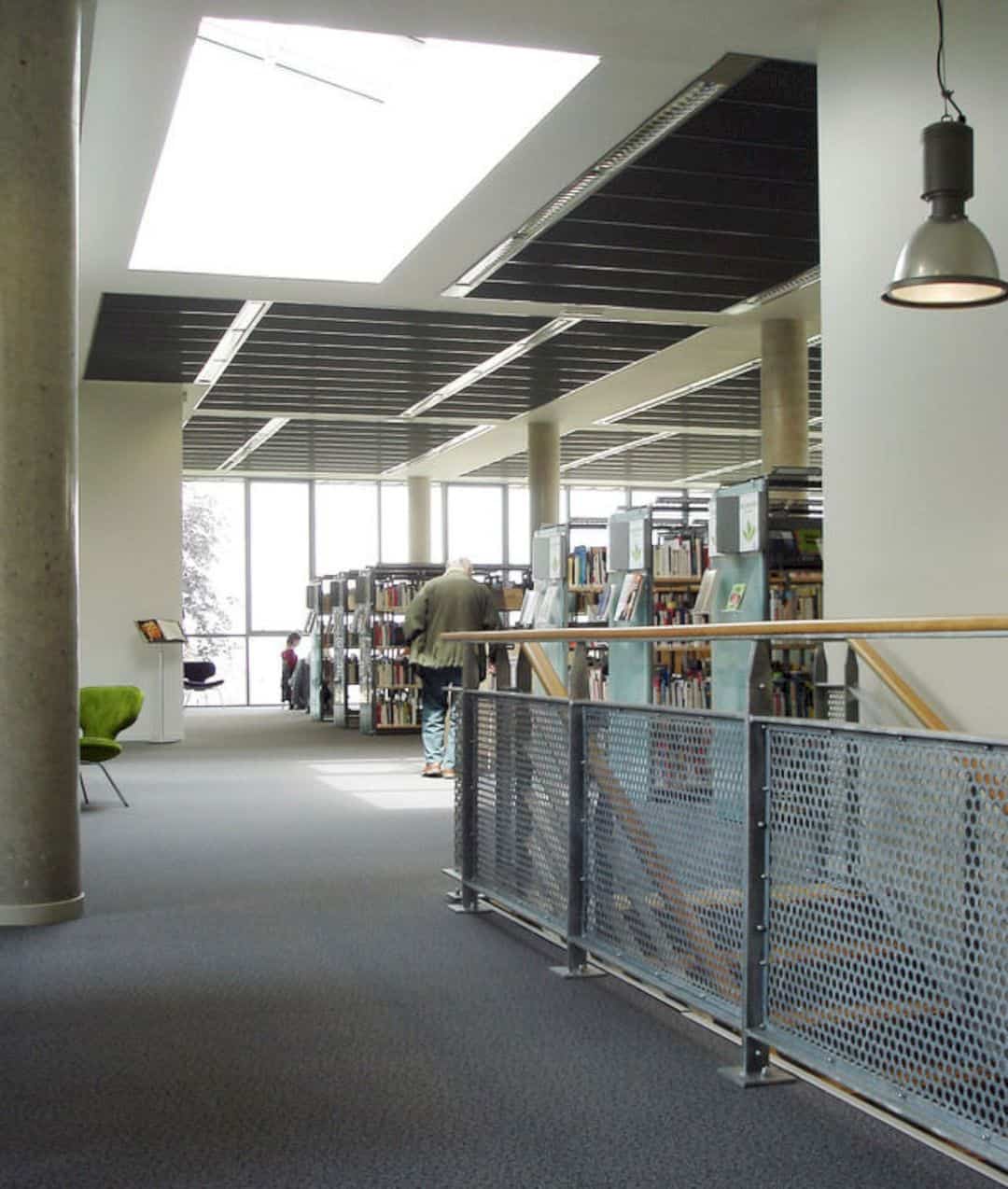
Focusing on the new extension, it contains the space to display the paper and digital collections as well as reading and consultation spaces.
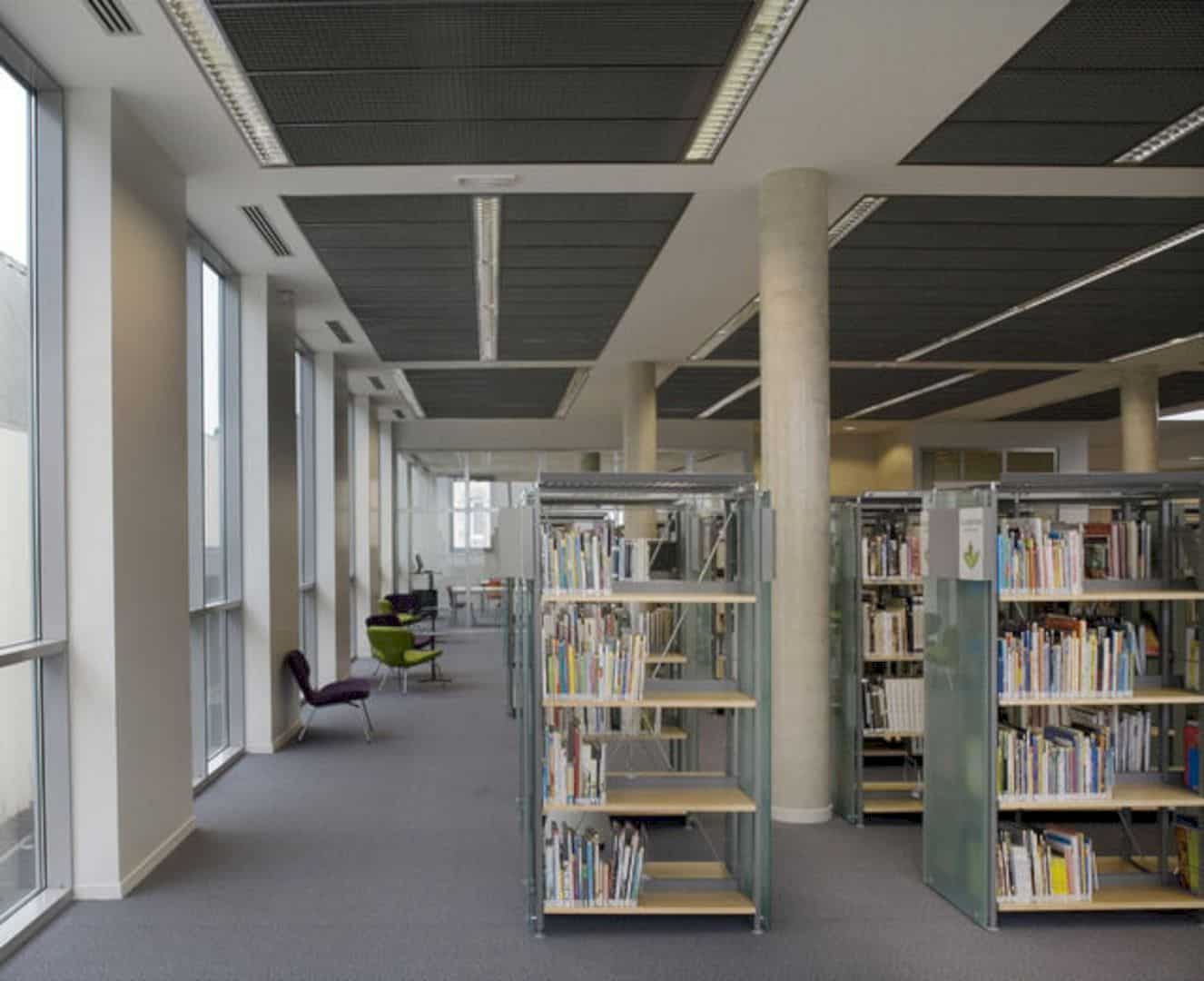
The extension also comes with an open-air planted patio and administrative and archive spaces. It is clad in a zinc skin of folded interlocking panels and large glazed surfaces. The cladding was silkscreened at the entrance in the ground floor.
Transformable Auditorium
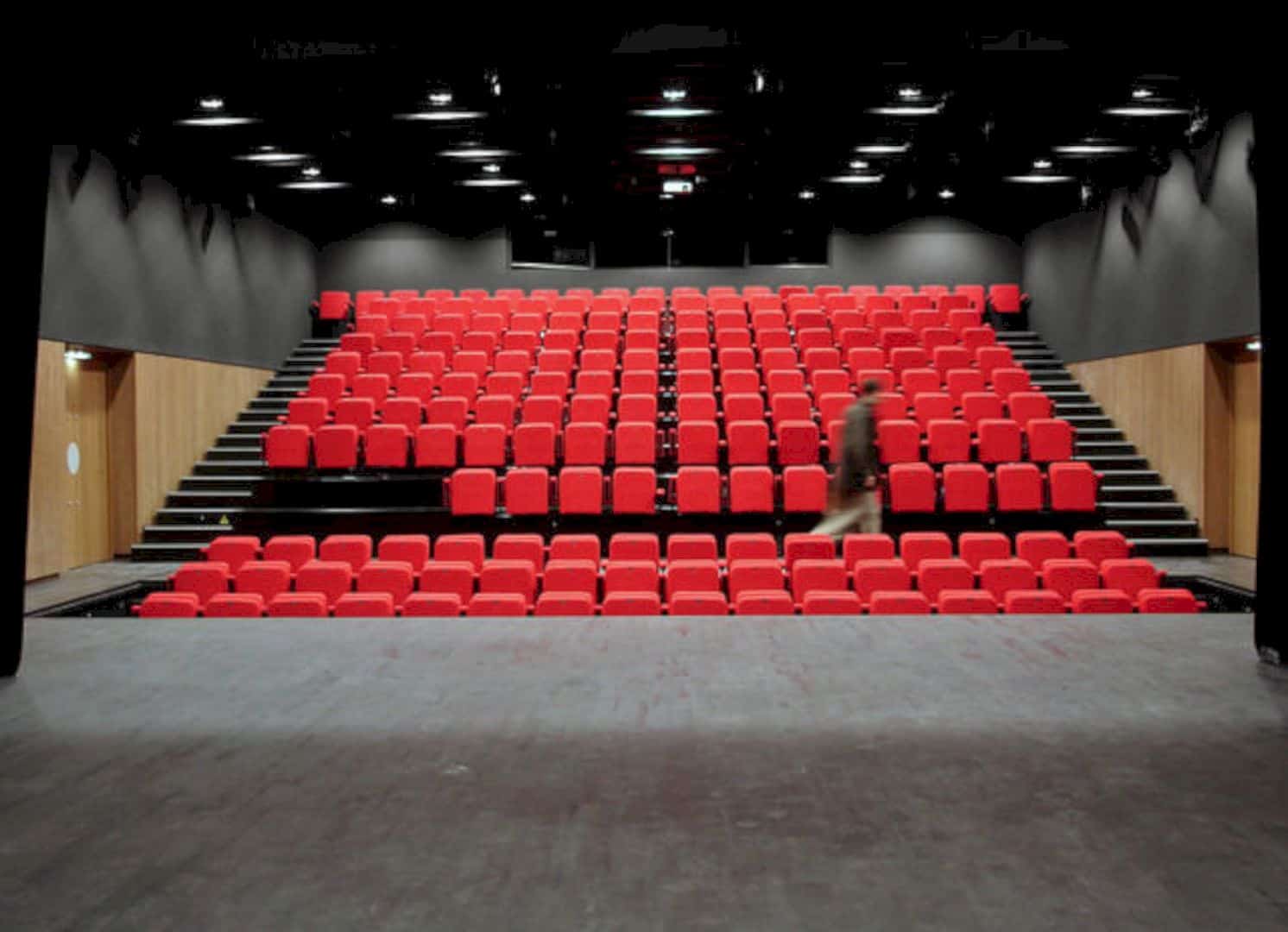
Another important phase of the project was the restructuring of adjacent sports and cultural city. It also included the conversion of the building’s swimming pool into a transformable auditorium containing 200 seats. The auditorium can be used to hold art performances.
Discover more from Futurist Architecture
Subscribe to get the latest posts sent to your email.
