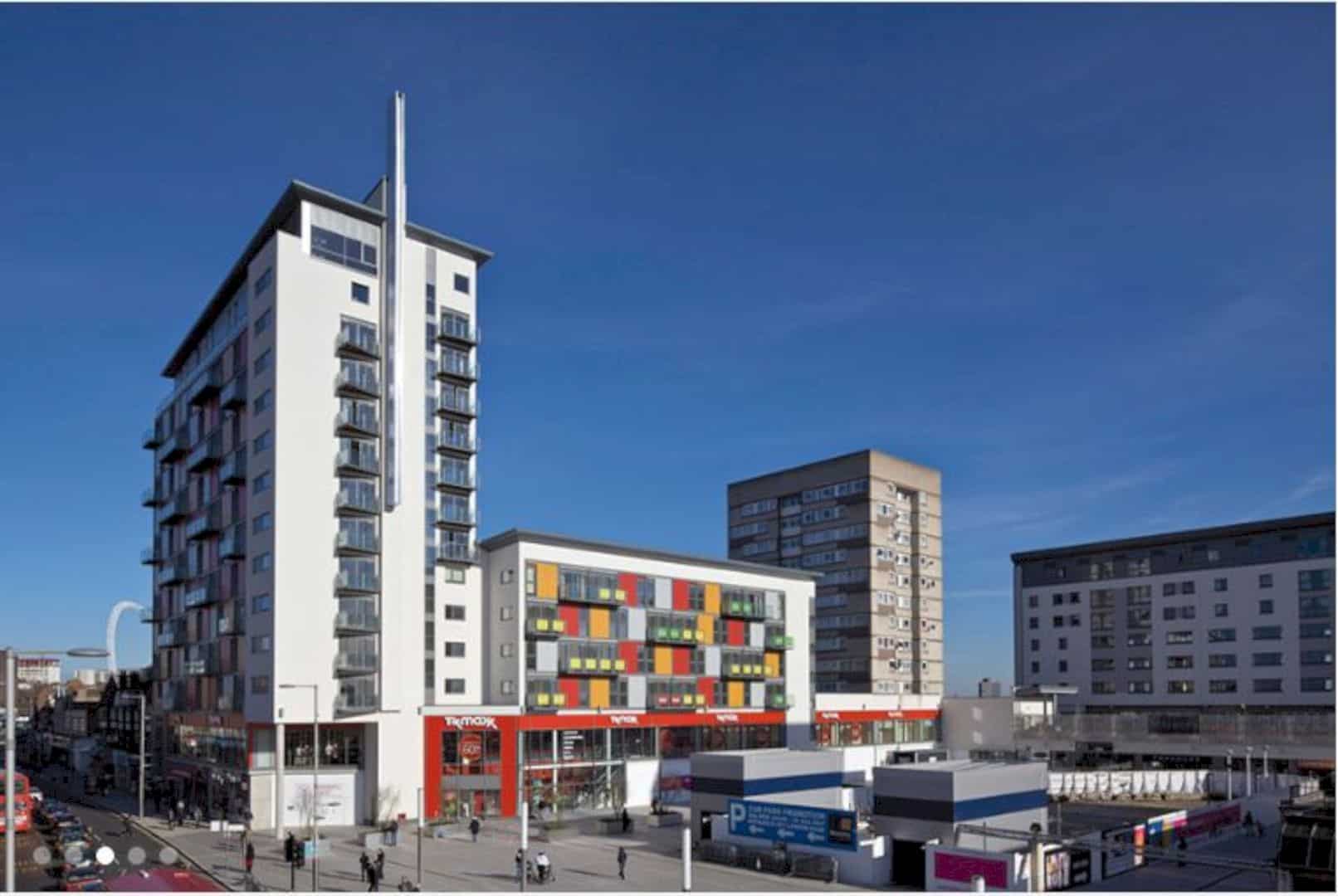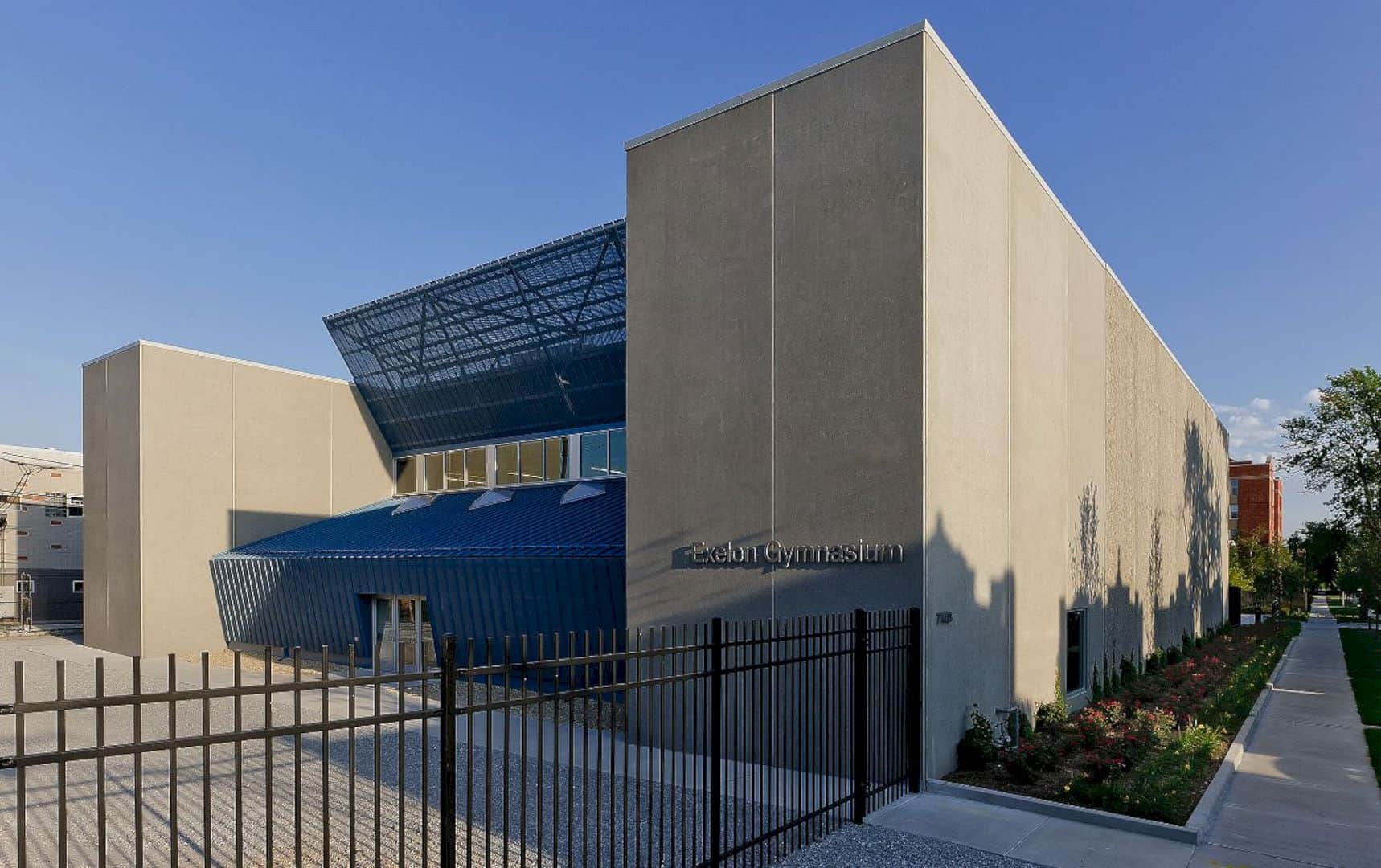G+ Architectes was appointed by Ville de Thorigné-Fouillard to breathe a new life for the media library and auditorium in Rennes. Designed on a 1400 sqm area, the project was finished in 2005.
The Project
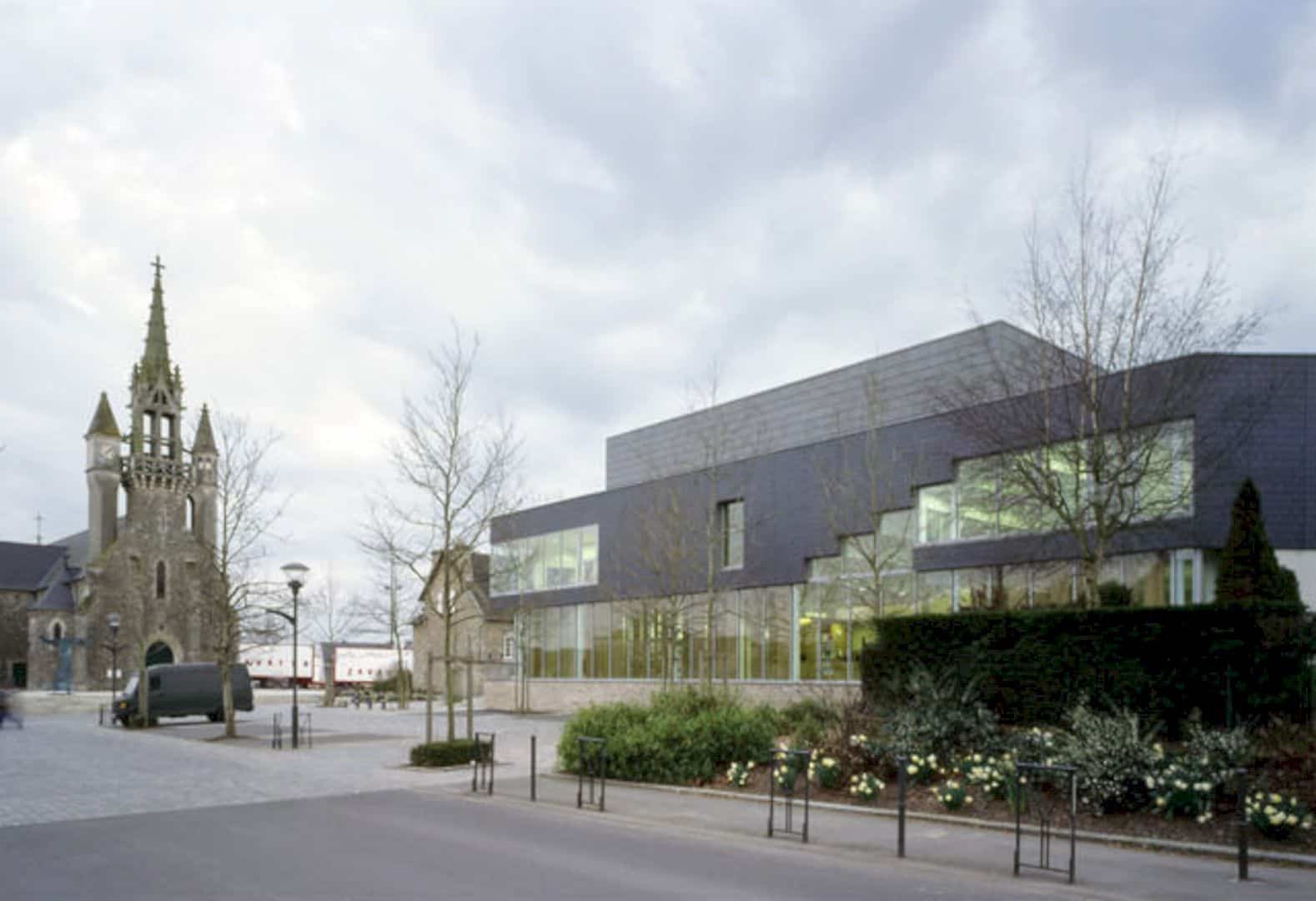
The project involved the transformation, renovation, and adding an extension to the new Media Library and Auditorium in Rennes (Thorigné-Fouillard).

The building itself was previously known as an old town hall on the Place de l’Europe, connected to the St. Melaine church and parish house which was built in the early 19th century by a local architect named Arthur Regnault.
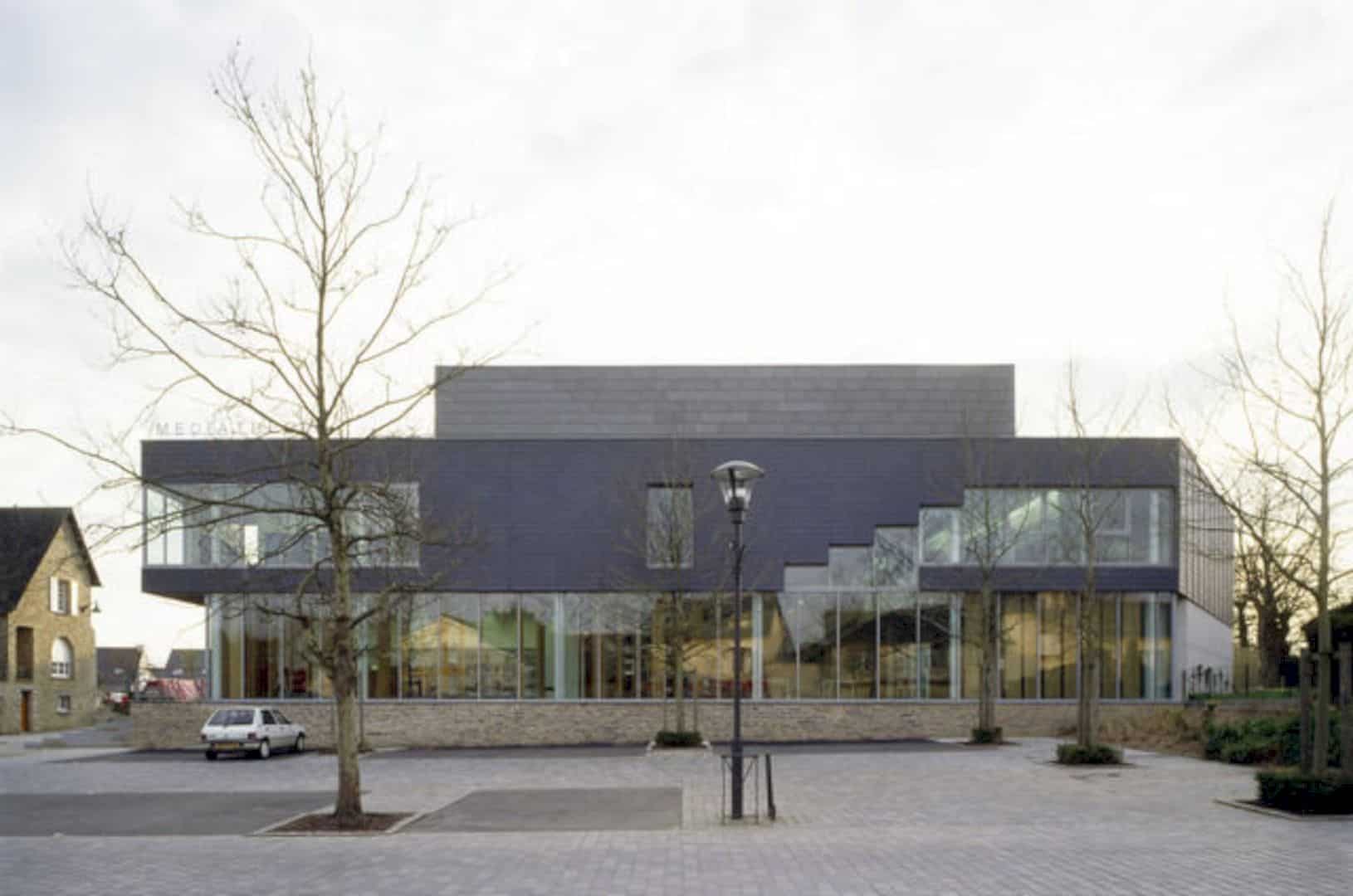
Despite the transformation, the firm still maintains the originality of the material language from the small-town Brittany built context which is a fabric comprised chiefly of vertical stone and plaster surfaces as well as ubiquitous slate roofs.
Reading Experience from Inside and Outside
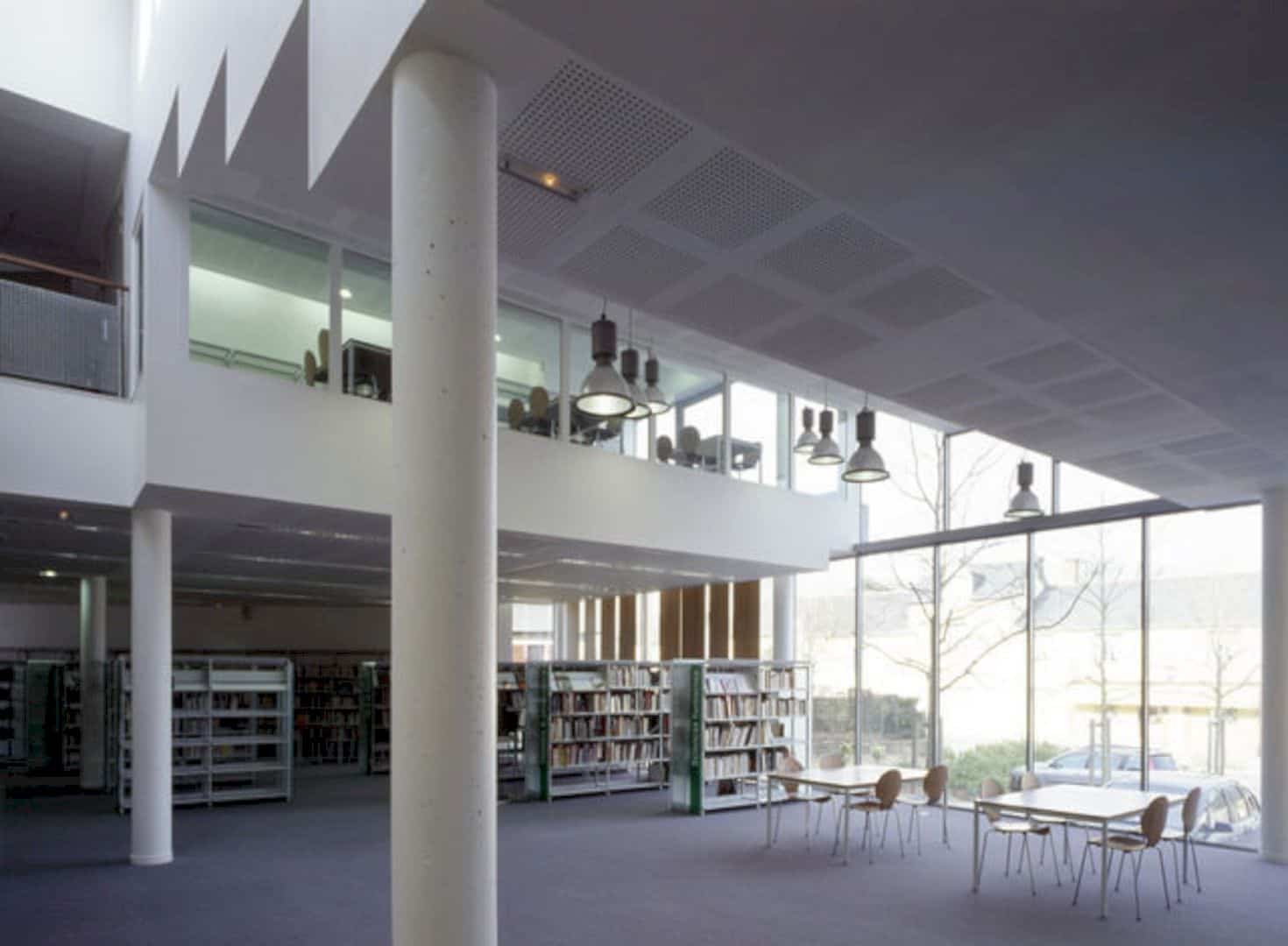
The building provides a reading of its spatial and functional orders from both outside and inside. The zinc and slate-clad mass of the 80-seat auditorium and adjacent exhibition space/foyer is situated on the upper level and hovers above.
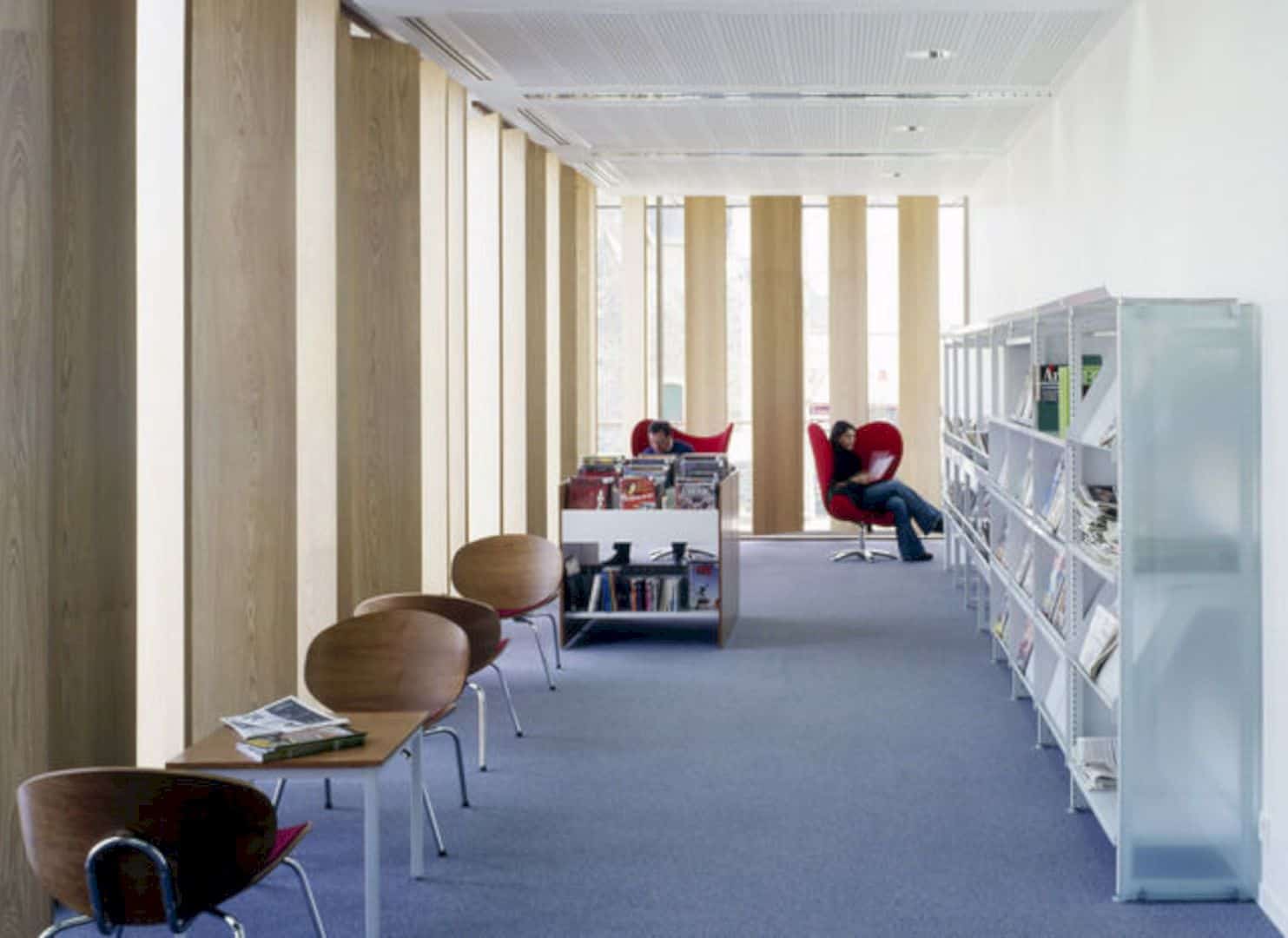
It also breaks through the more fluid and transparent public consultation spaces of the media library located on the ground and upper floors of the building.
Discover more from Futurist Architecture
Subscribe to get the latest posts sent to your email.
