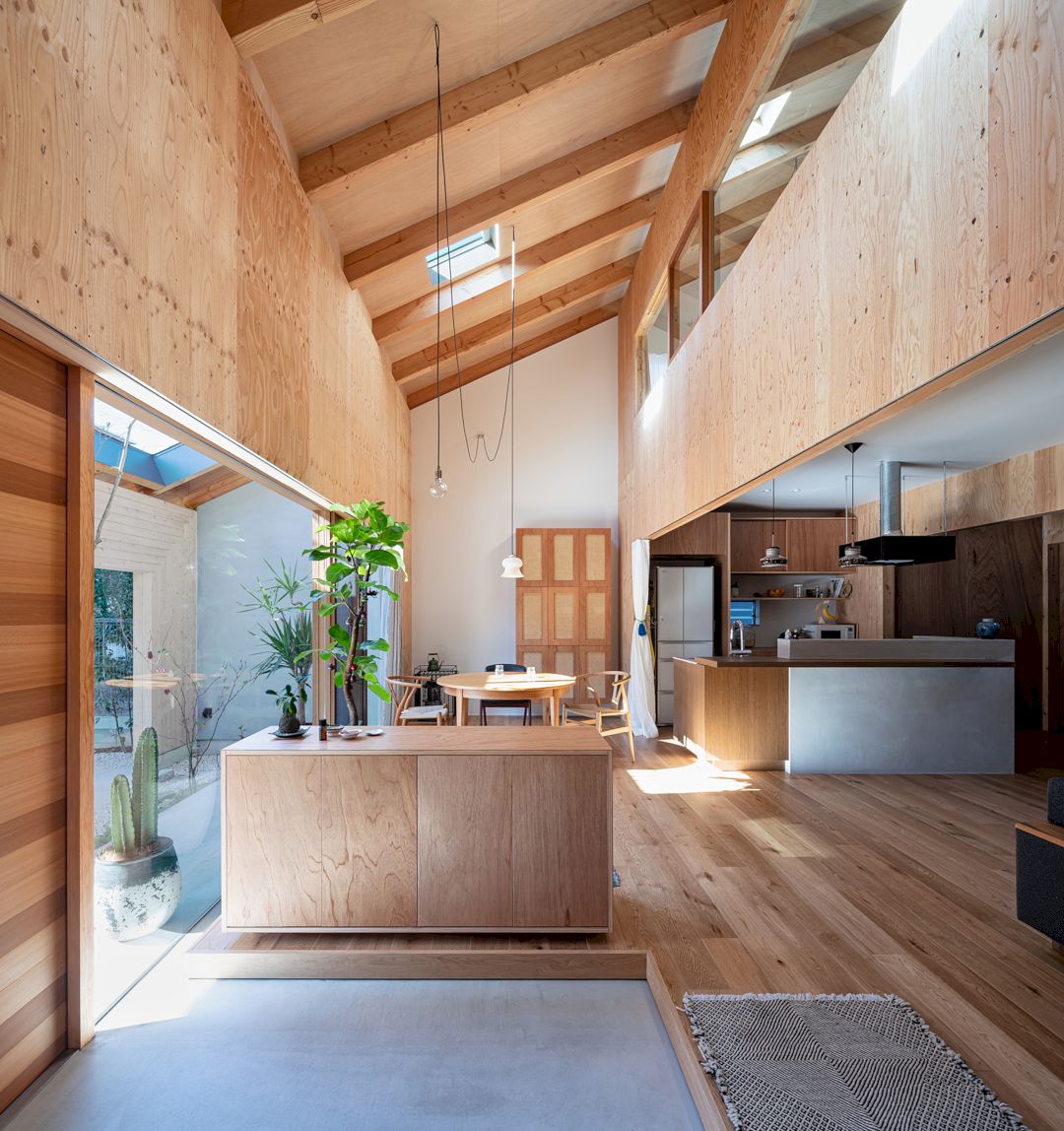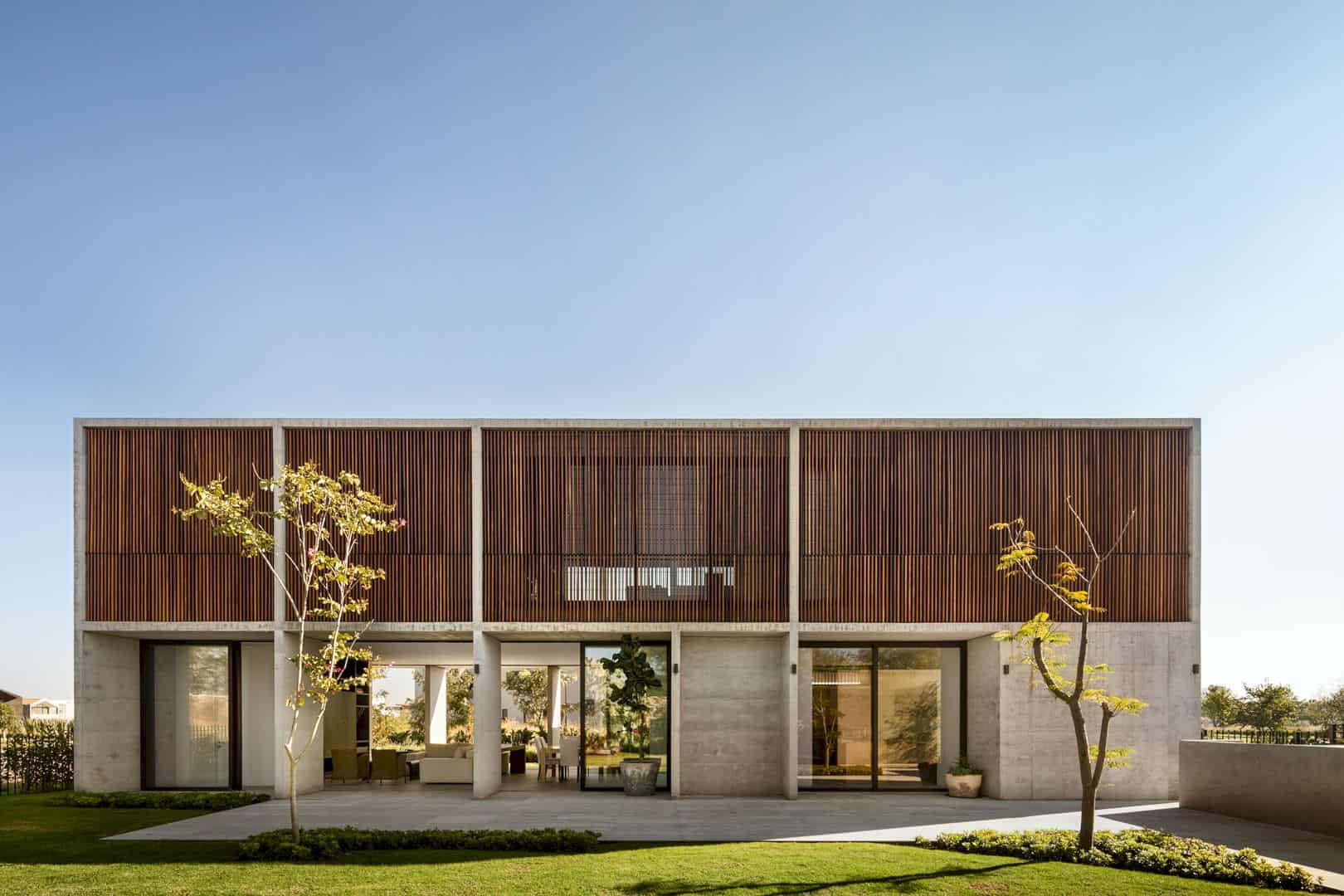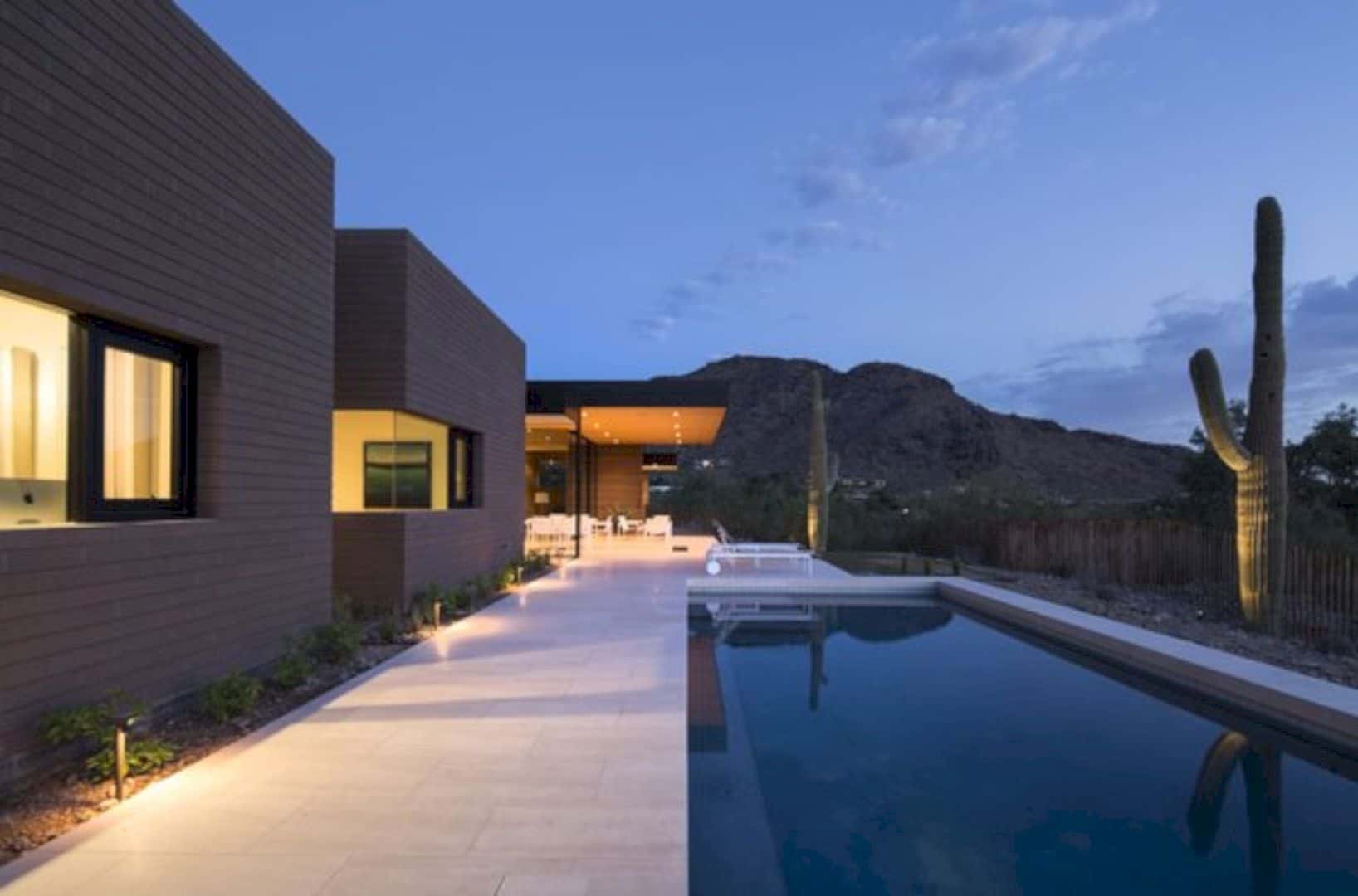Bean Buro designed a 138 sqm apartment for a young family of four on the south side of Hong Kong. The firm proposed a disappearing corridor adoption without changing the apartment’s original structure.
The Apartment
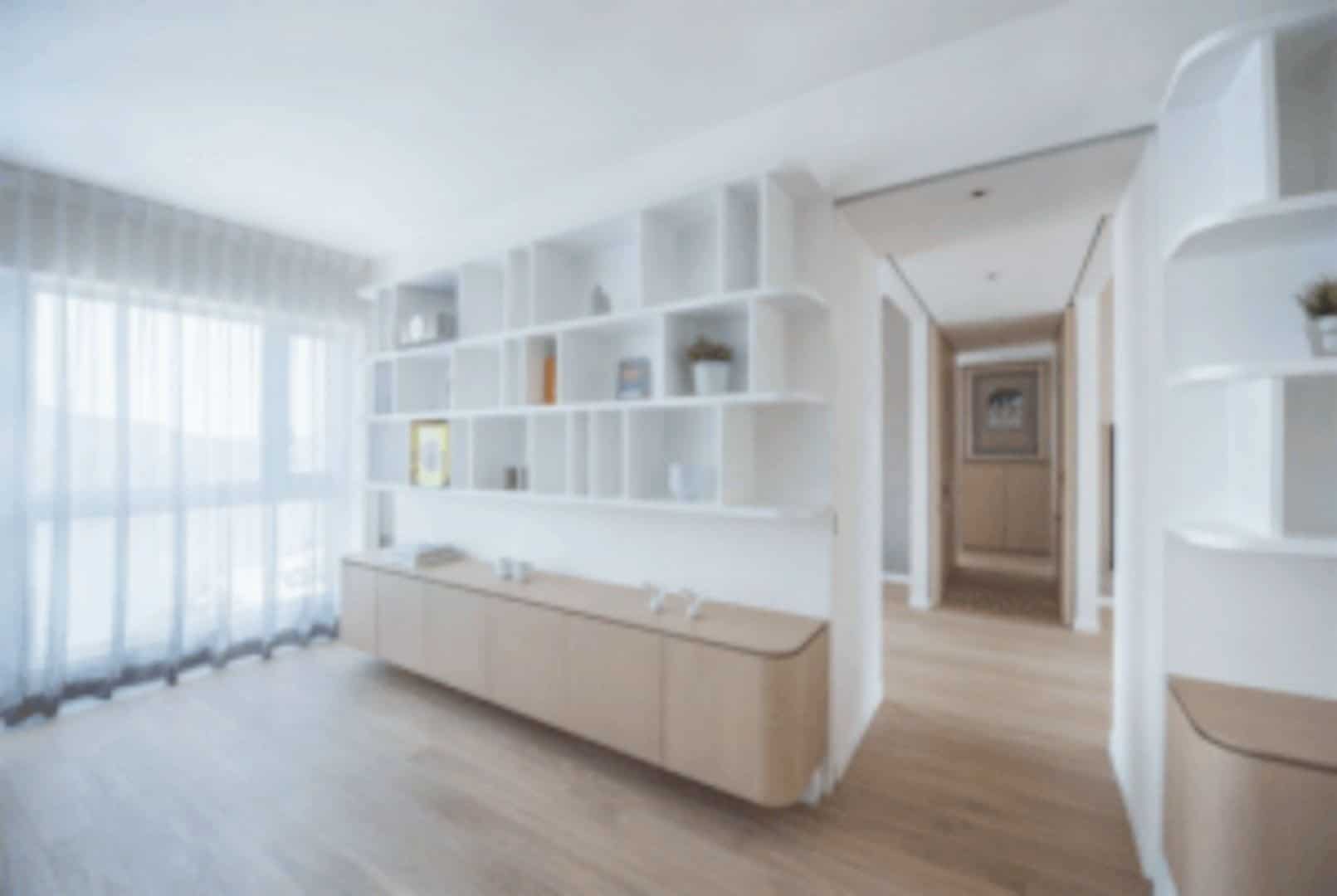
While the apartment remains the same since the early 1990s, it features close off rooms that can be accessed by a long corridor with large windows overlooking the ocean. Far from the busy lifestyle in the city, the apartment’s entrance has a semi-enclosed foyer which acts as the threshold between the outside and the inside.
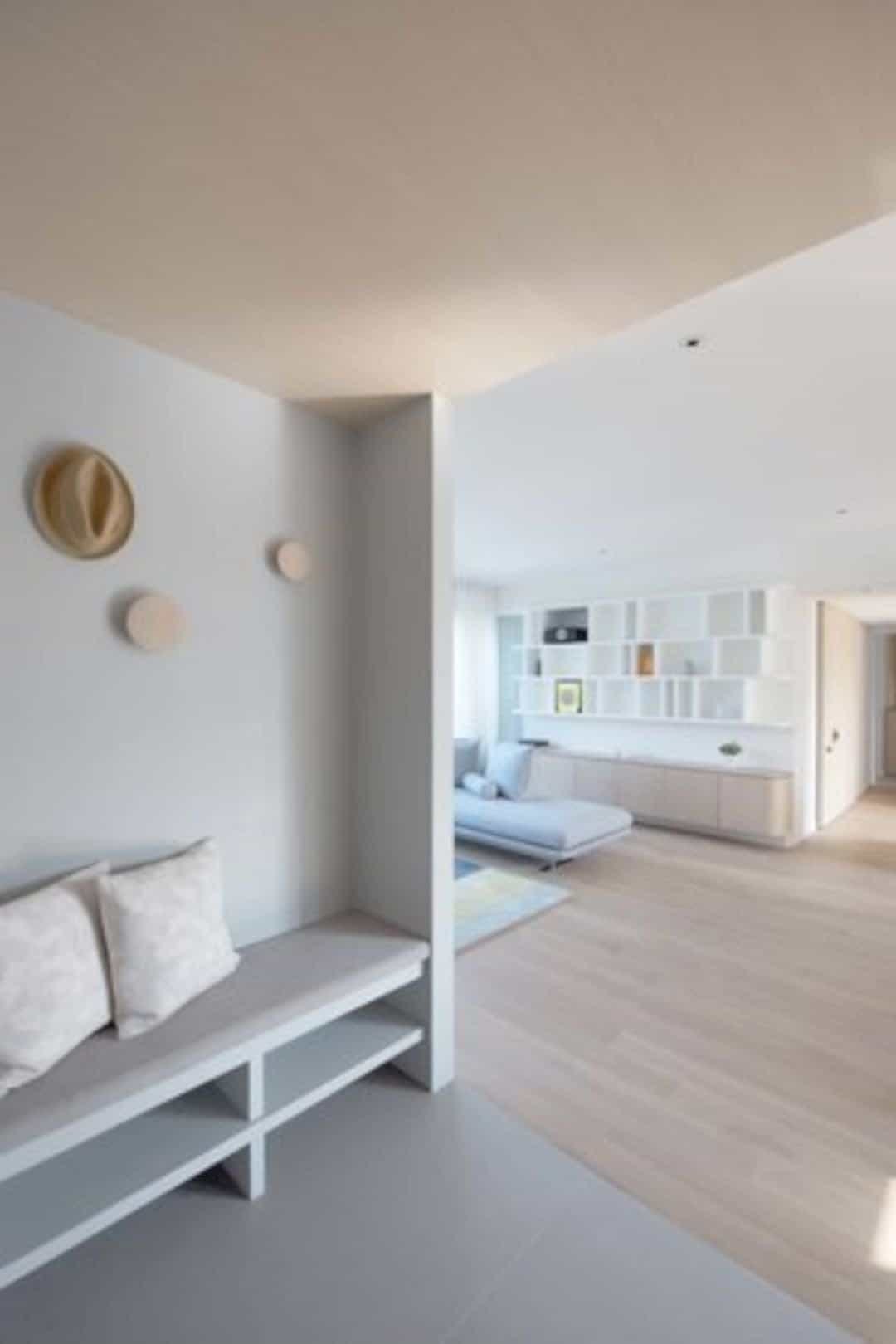
Using a comfortable seat, the entrance was designed with playful hooks as well as concealed shoes and coat cabinet. Upon entering the apartment, you cannot help but pause to admire the home and appreciate the design.
A Long Slithering Wooden Wall
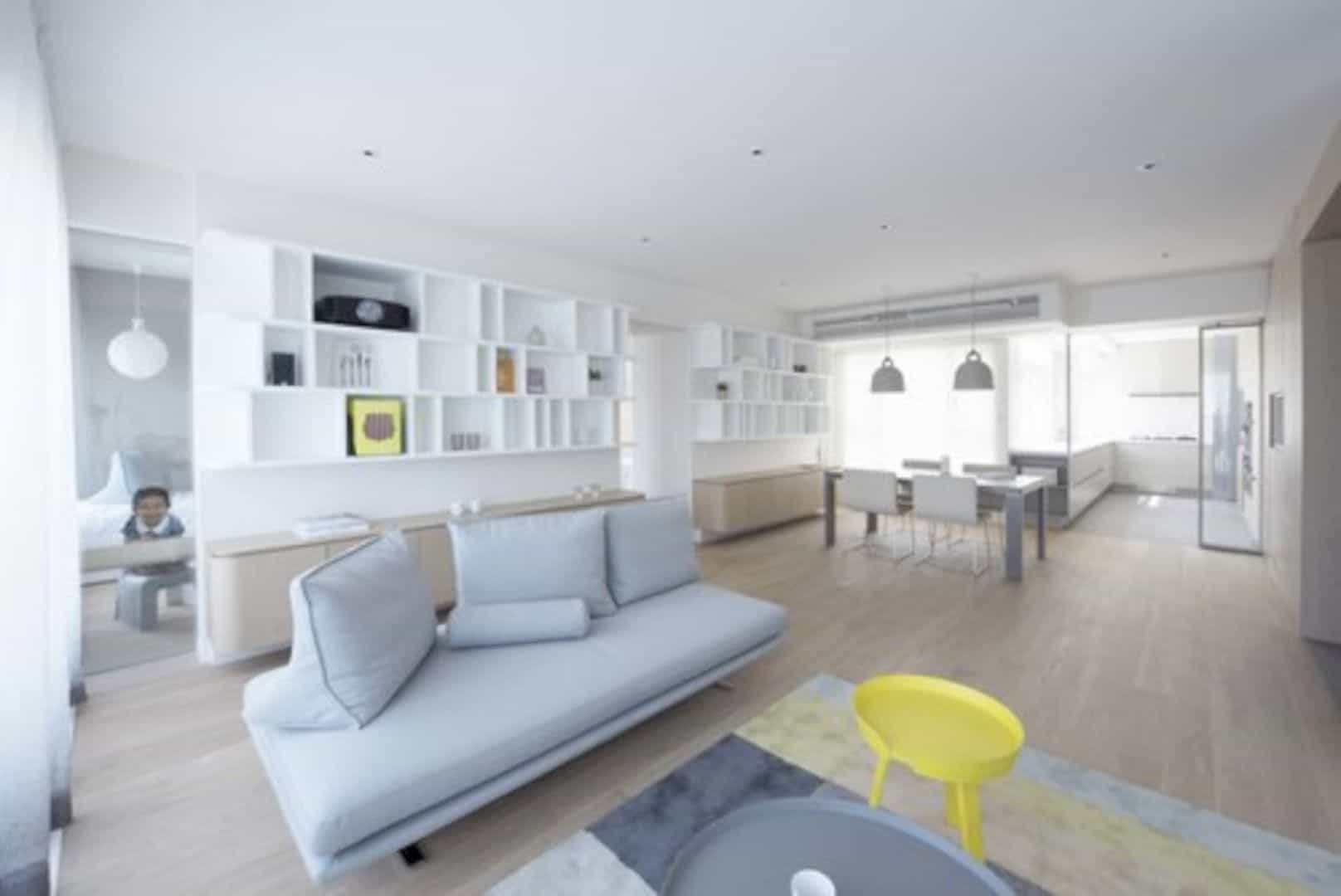
To connect the living spaces and kitchen together, the firm used a long slithering wooden wall that provides a number of concealed storages, display niches, and appliances. The overall spaces are airy, open, and light with a large featured bookshelf that appears to be floating.
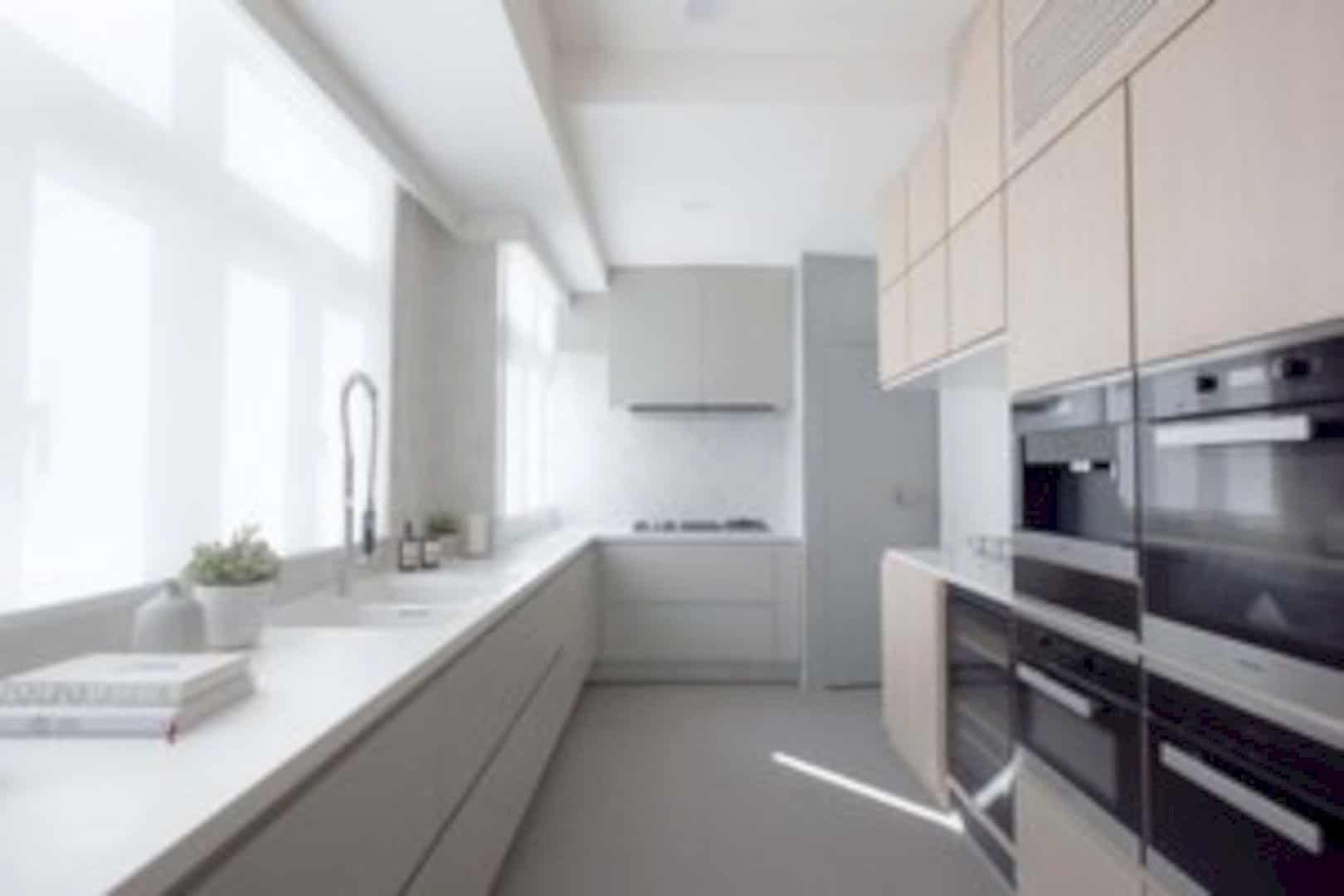
From the strategically positioned mirrors and glass partitions, you can enjoy the daylight and ocean views. This setup allows the apartment to indulge in its beautiful surroundings.
Children’s Exploration
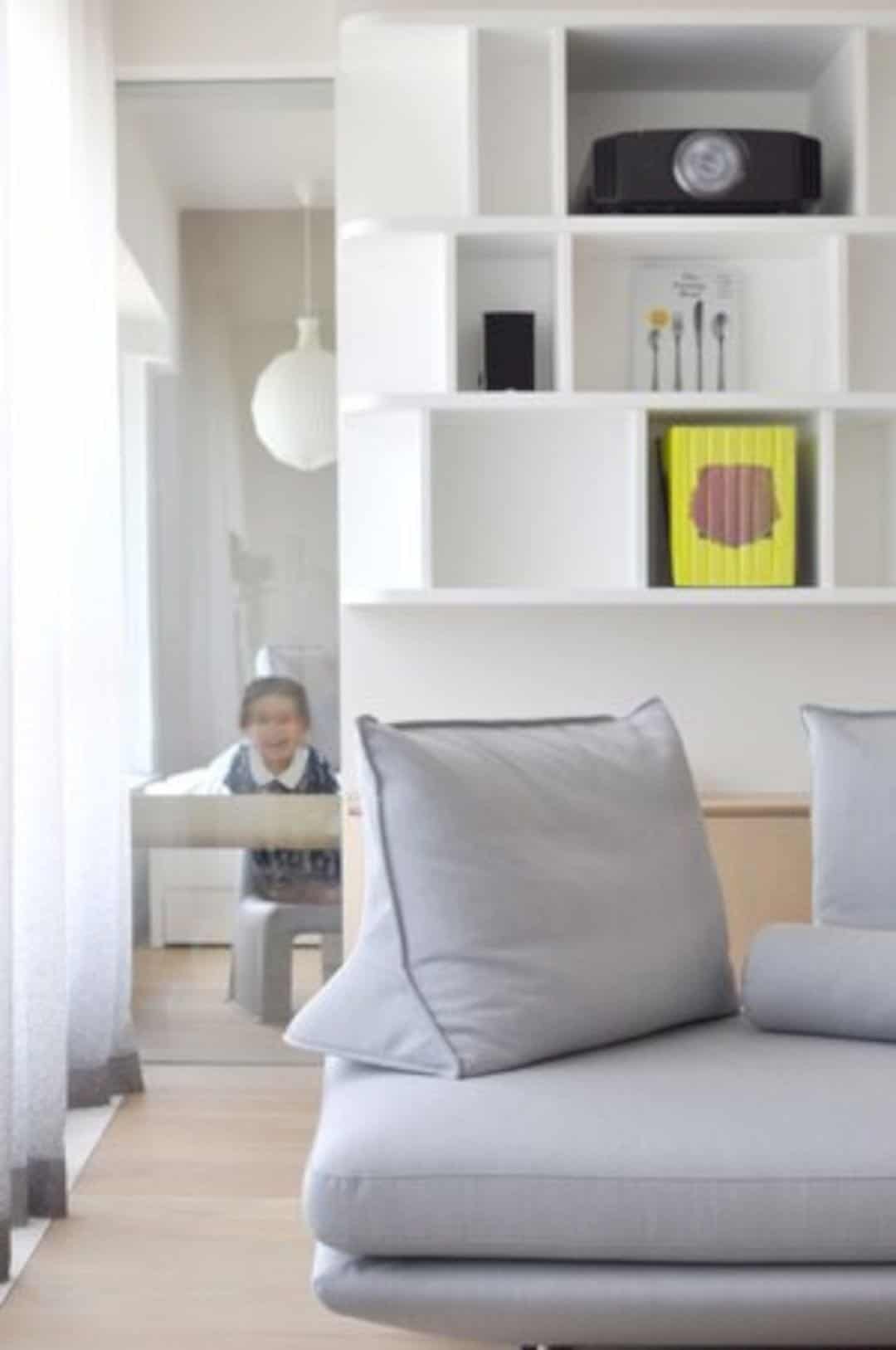
The firm was expected to come with space designs that are safe for children.
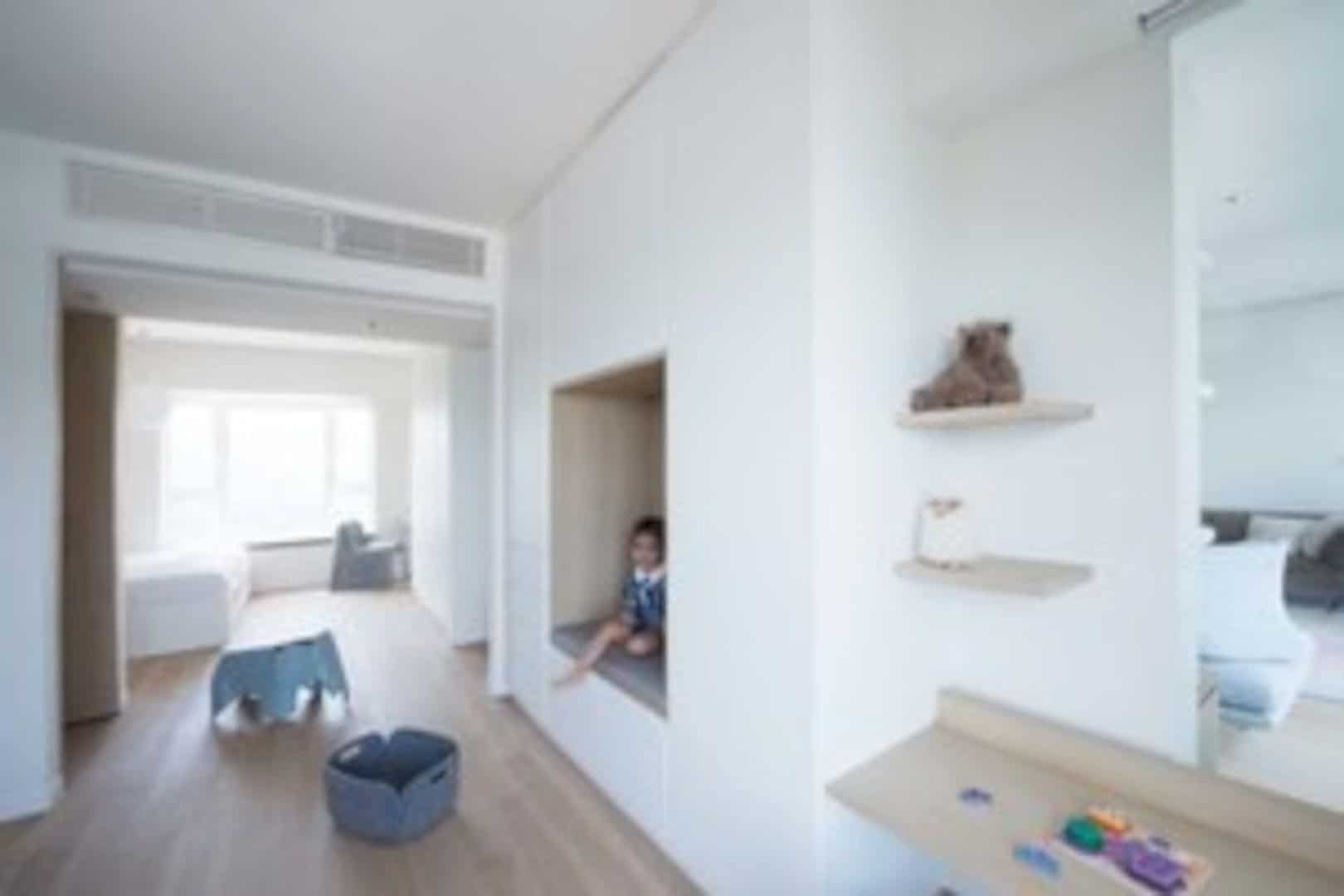
With that in mind, they created children’s bedroom that can be fully opened onto the corridor with curved handles, presenting them with a spacious shared room for play and encouraging them to explore safely.
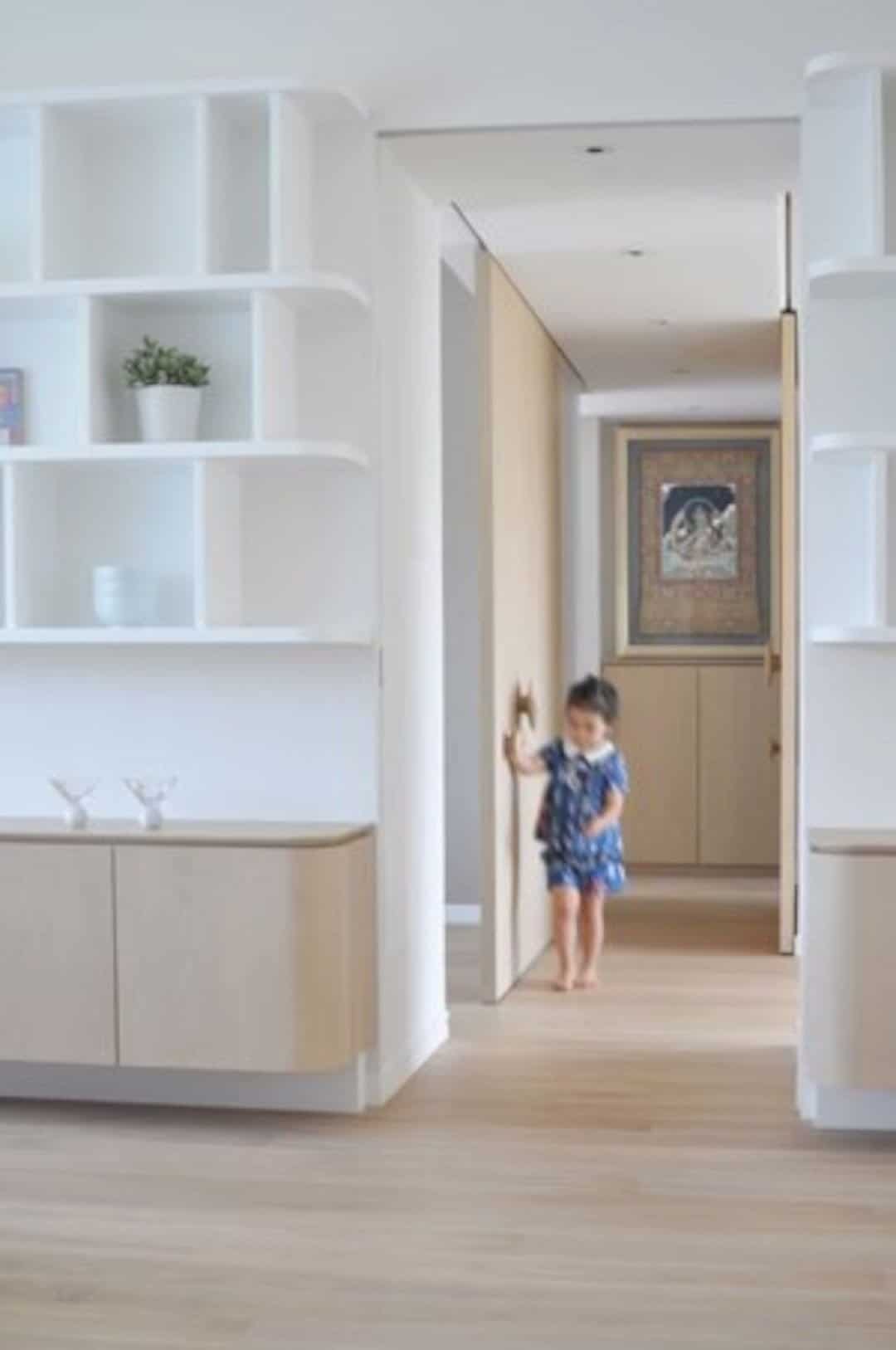
In addition, a series of glass interstices allow them to playfully peek into the living spaces while remaining hidden thanks to the covered wall niches.
Flexible Parent’s Space
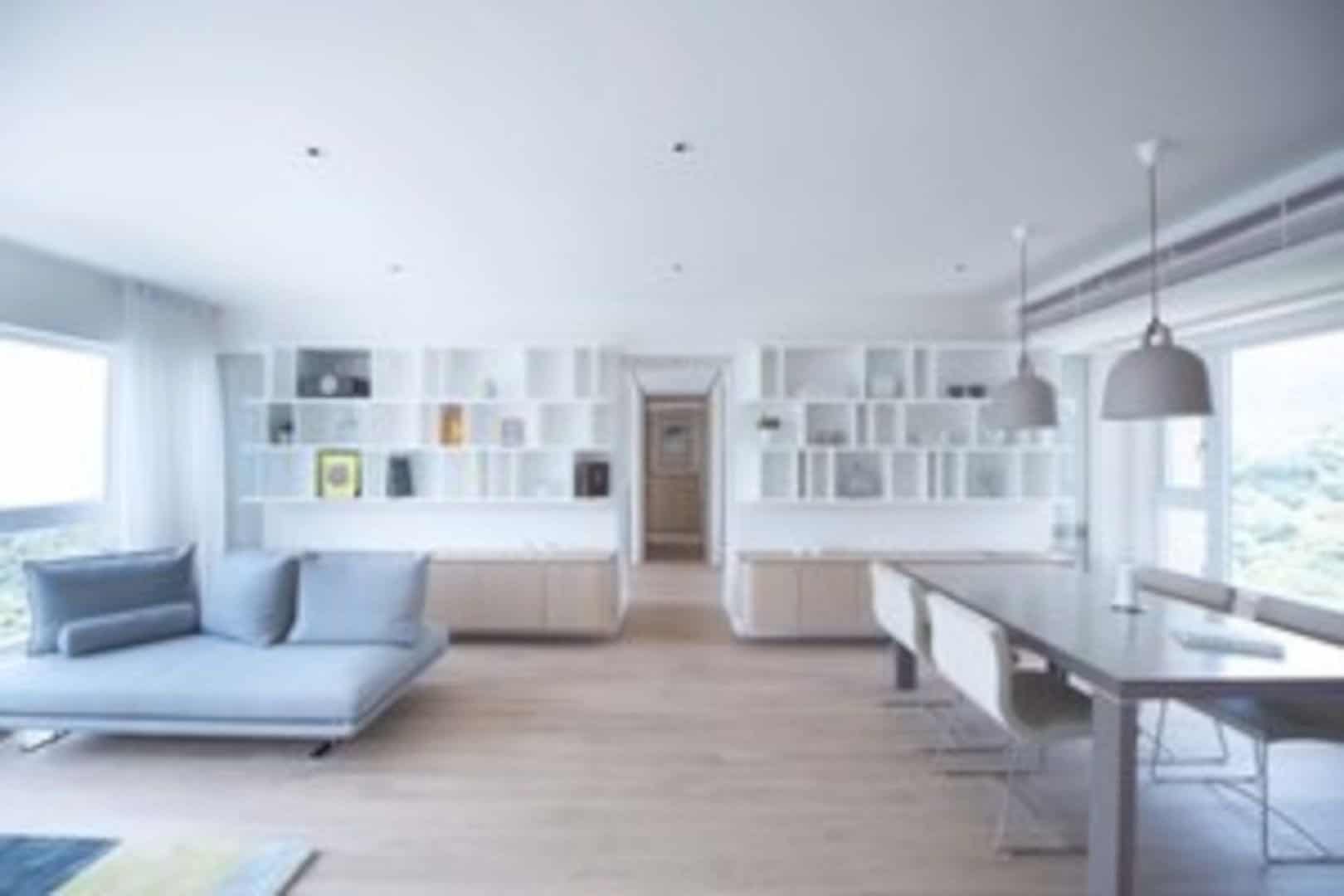
Bean Buro proposed a flexible parents’ space with study corner that can be concealed with curtains without compromising the ocean views or the space. Each storage is concealed with featured niches to display art and keep the space clutter free and minimalist. Tranquility and retreat are presented by a fresh material palette of fabric and wood.
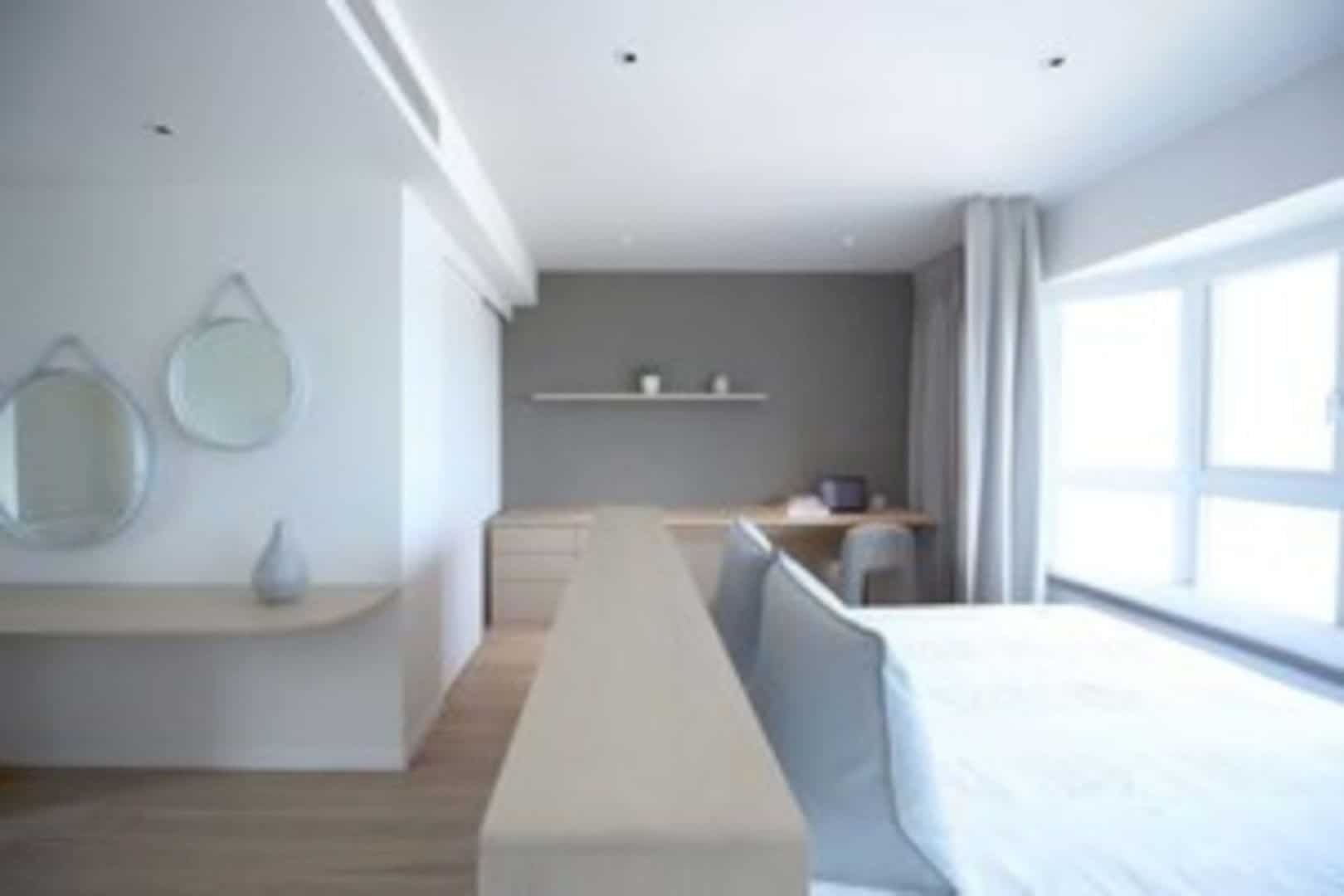
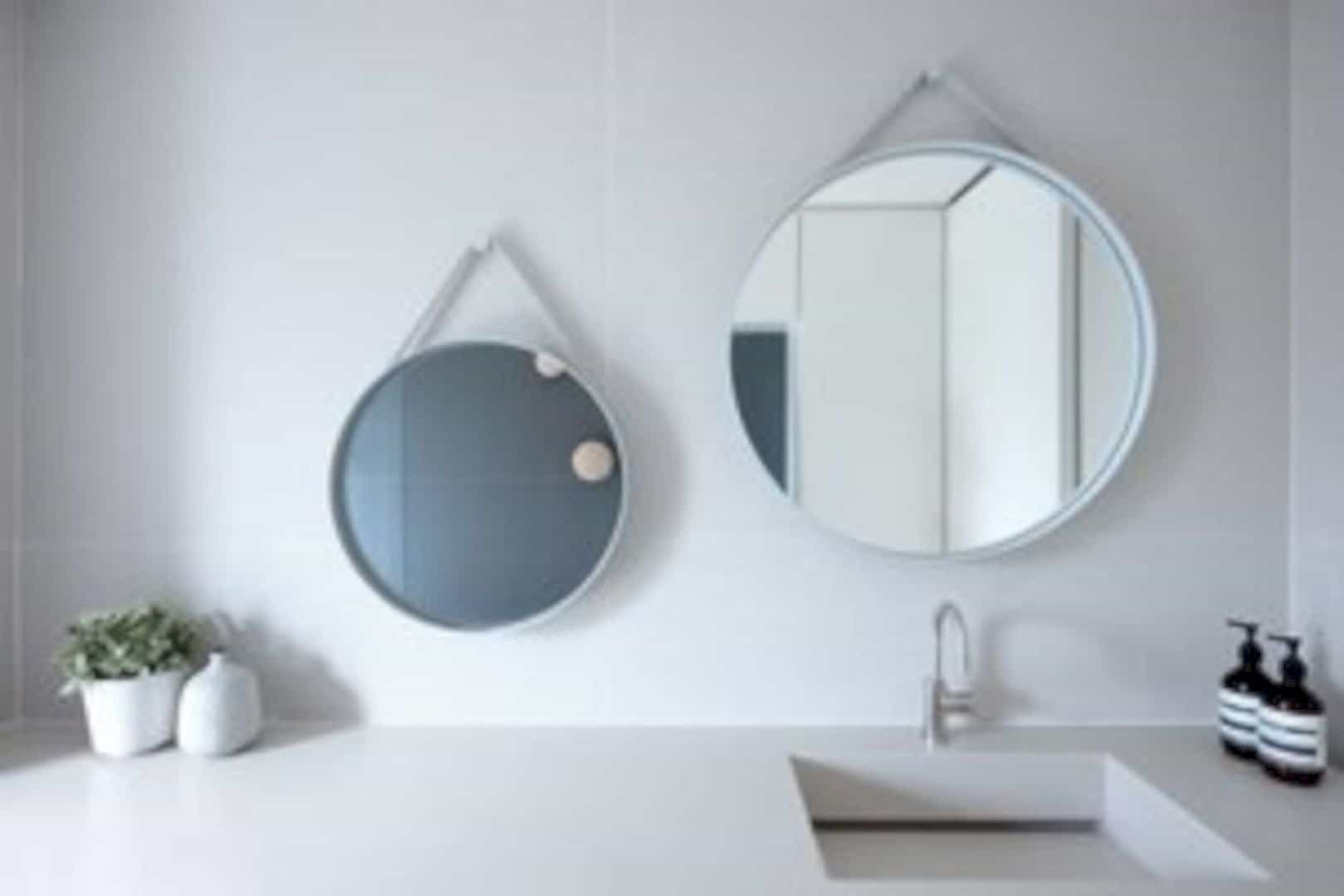
The relaxed en-suite bathroom celebrates natural materials, translucent partitions, and playful accessories.
Via Bean Buro
Discover more from Futurist Architecture
Subscribe to get the latest posts sent to your email.
