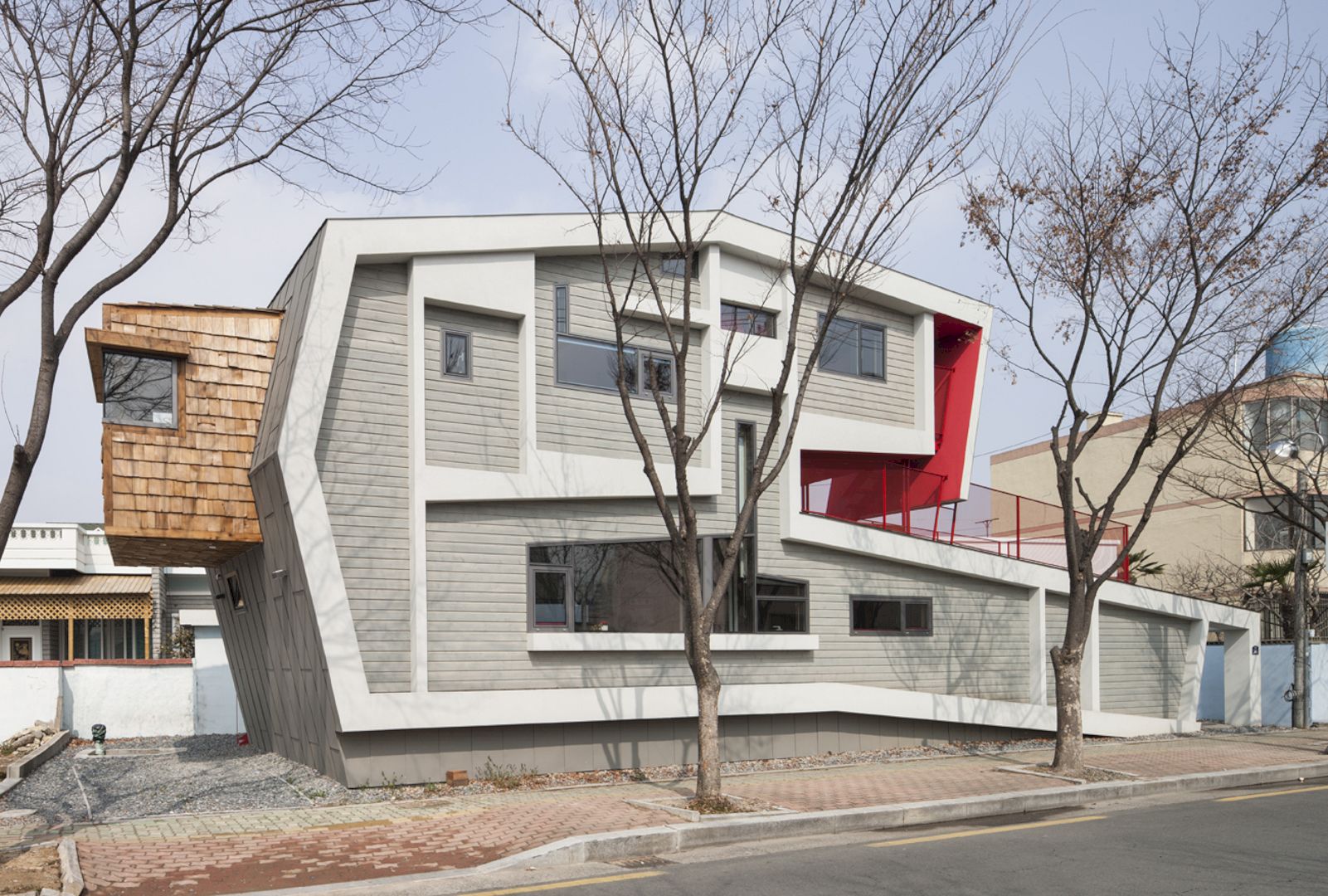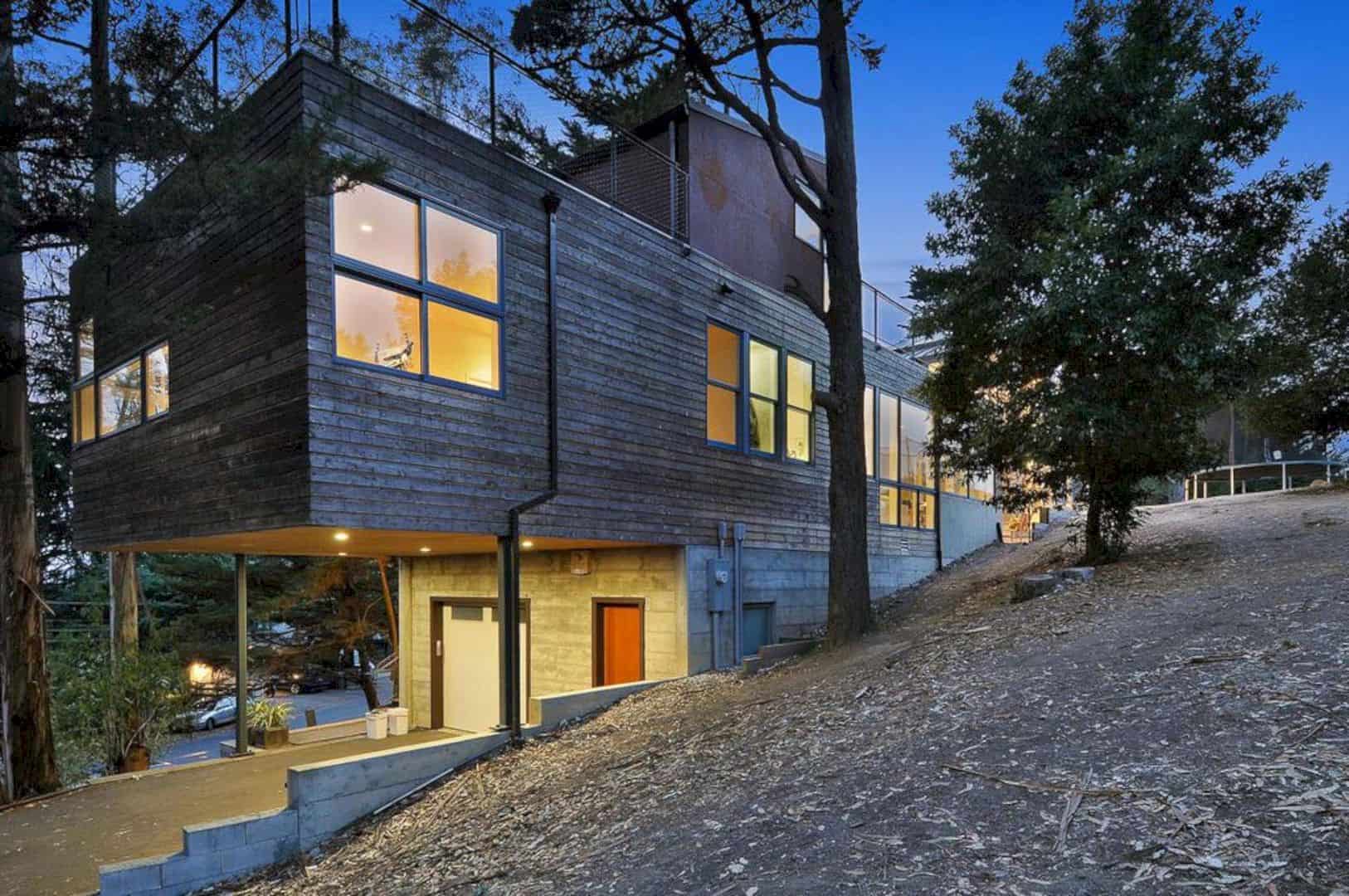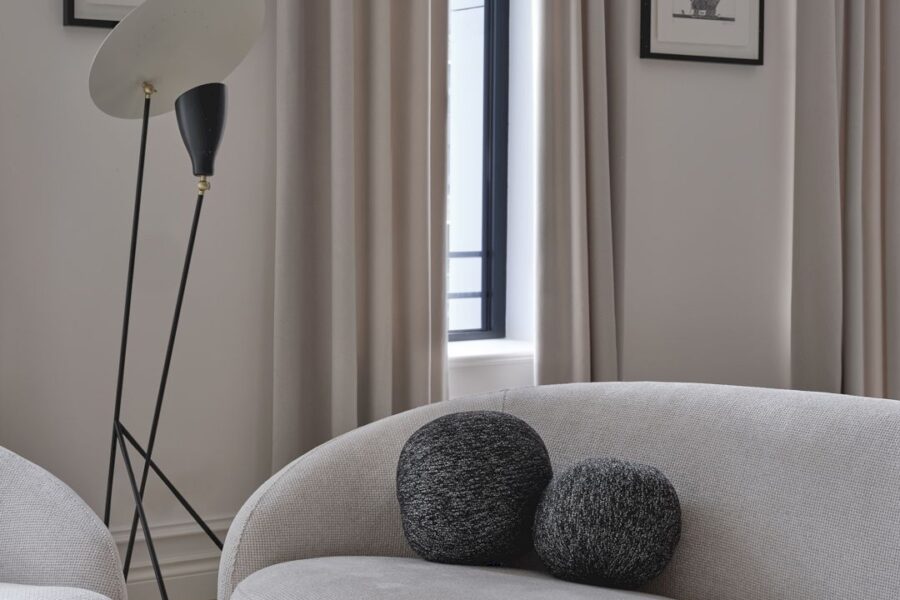YH2 Architecture transformed a small living place into a tower house called the Maison-Tour. It is located in Montreal, Quebec, and the result of combining two buildings into a home studio concept used by the firm.
The Maison-Tour
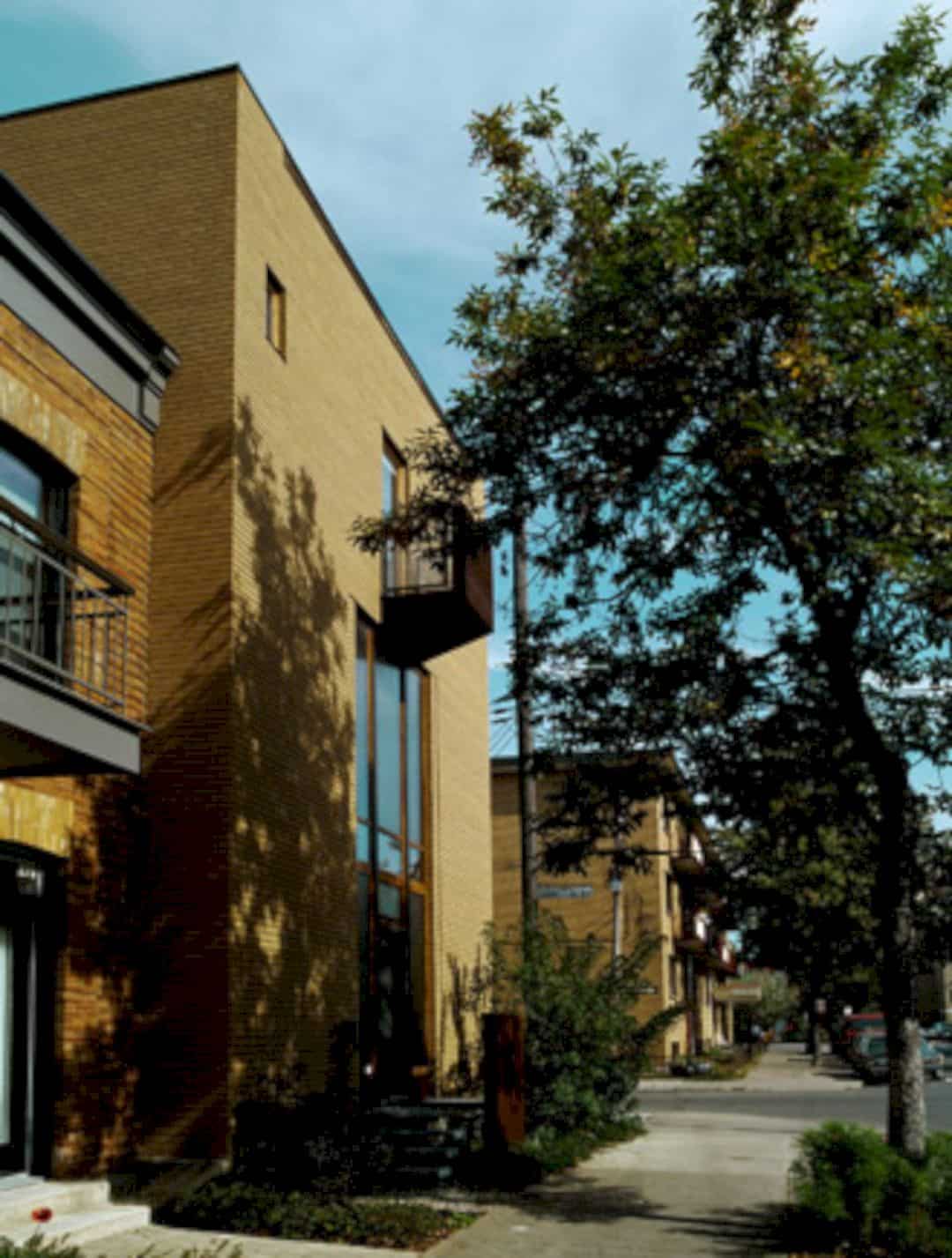
The house was previously a small residence before transformed into a tower house or The Maison-Tour. It consists of three levels with three open floor layouts blended together to create ‘home’ in its purest state.
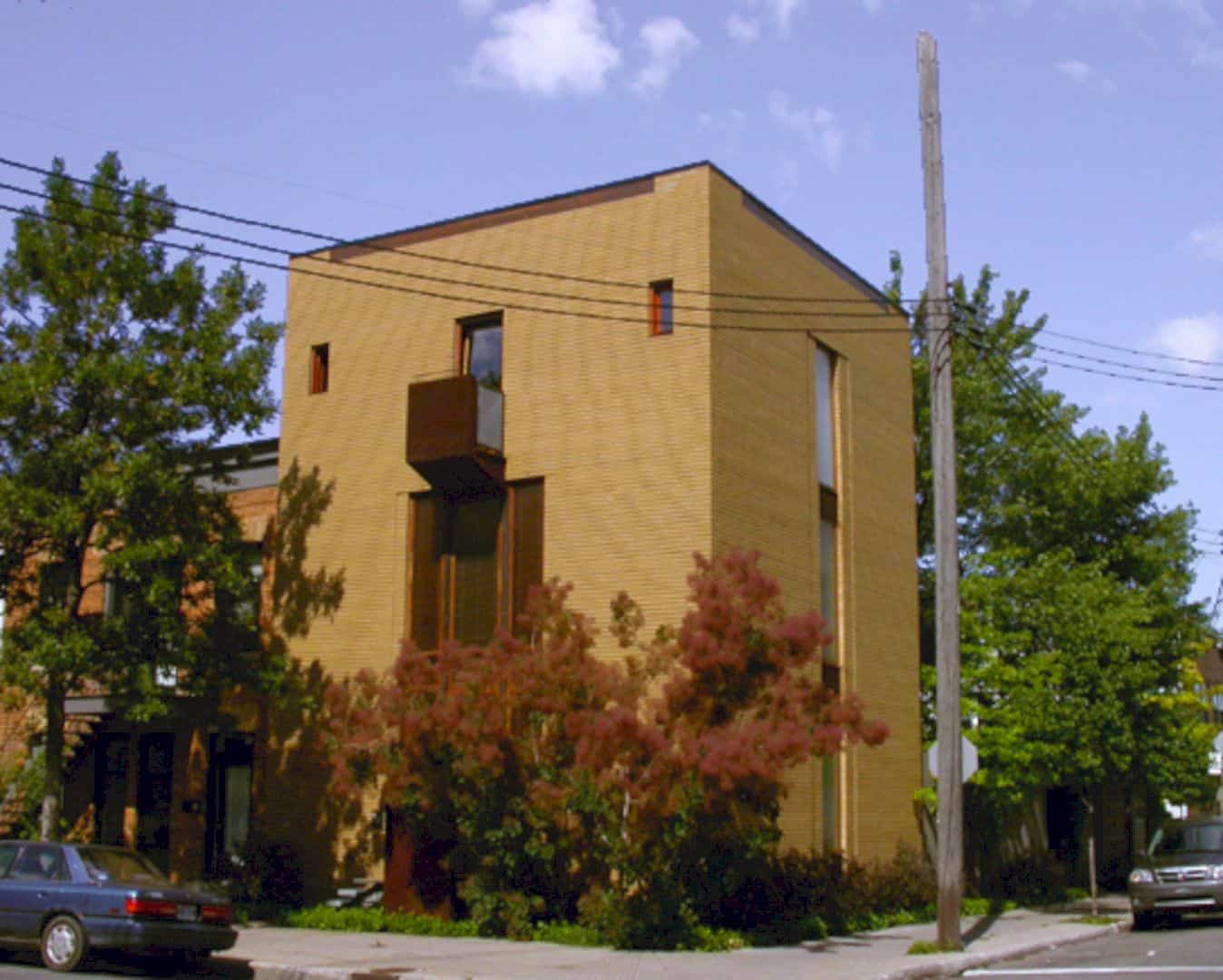
The house also comes with a studio which was used to be a garage and currently houses the YH2 offices. The studio connects to the house by the garden which acts as an extension of the interior spaces.
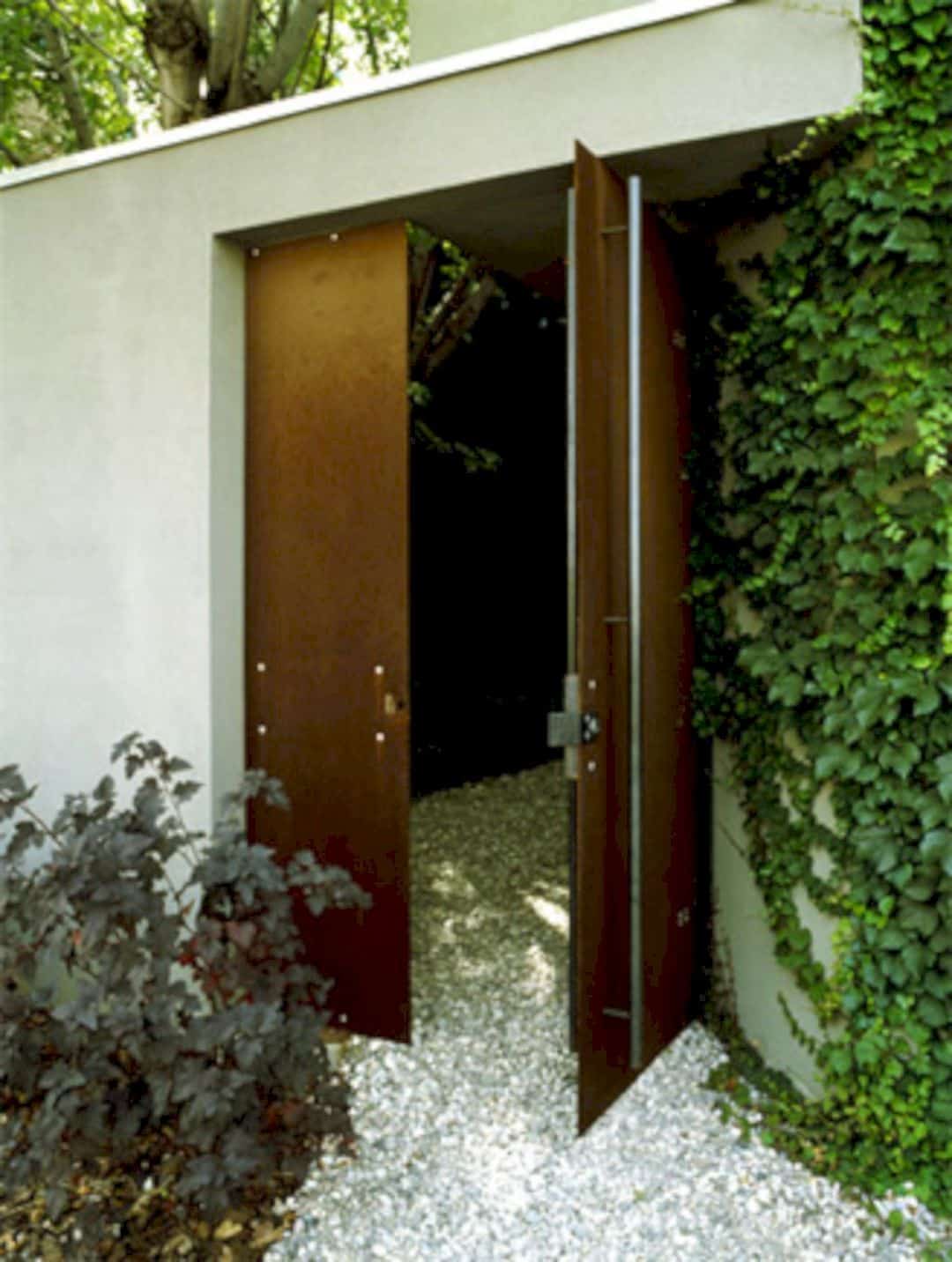
Overall, the design of the Maison-Tour brings out the architectural purism as the result of the simplest spatial compositions.
A Different Degree of Intimacy
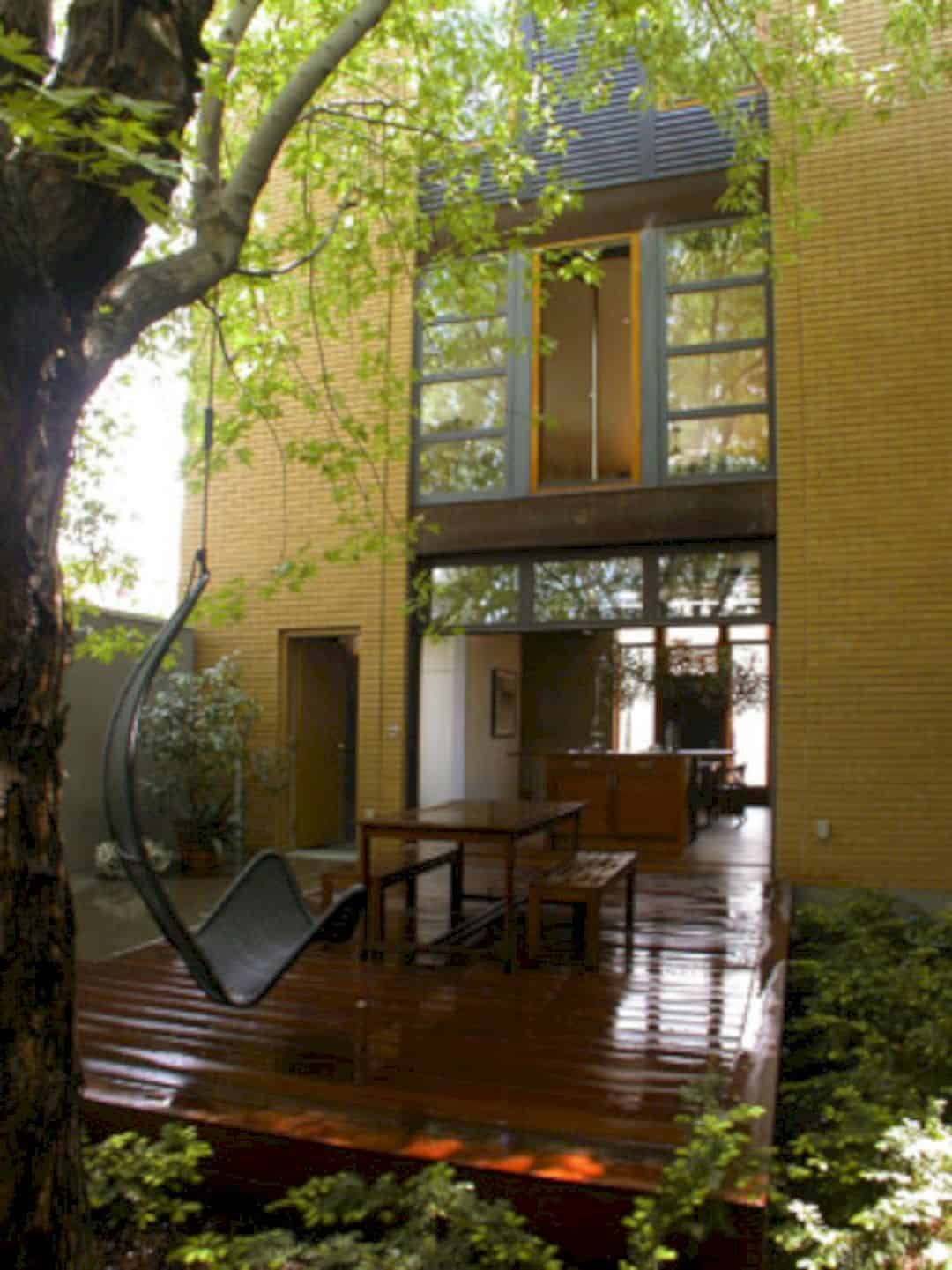
Each floor has the living space that features a different degree of intimacy, from the most welcoming and open spaces to the most private and secretive ones.
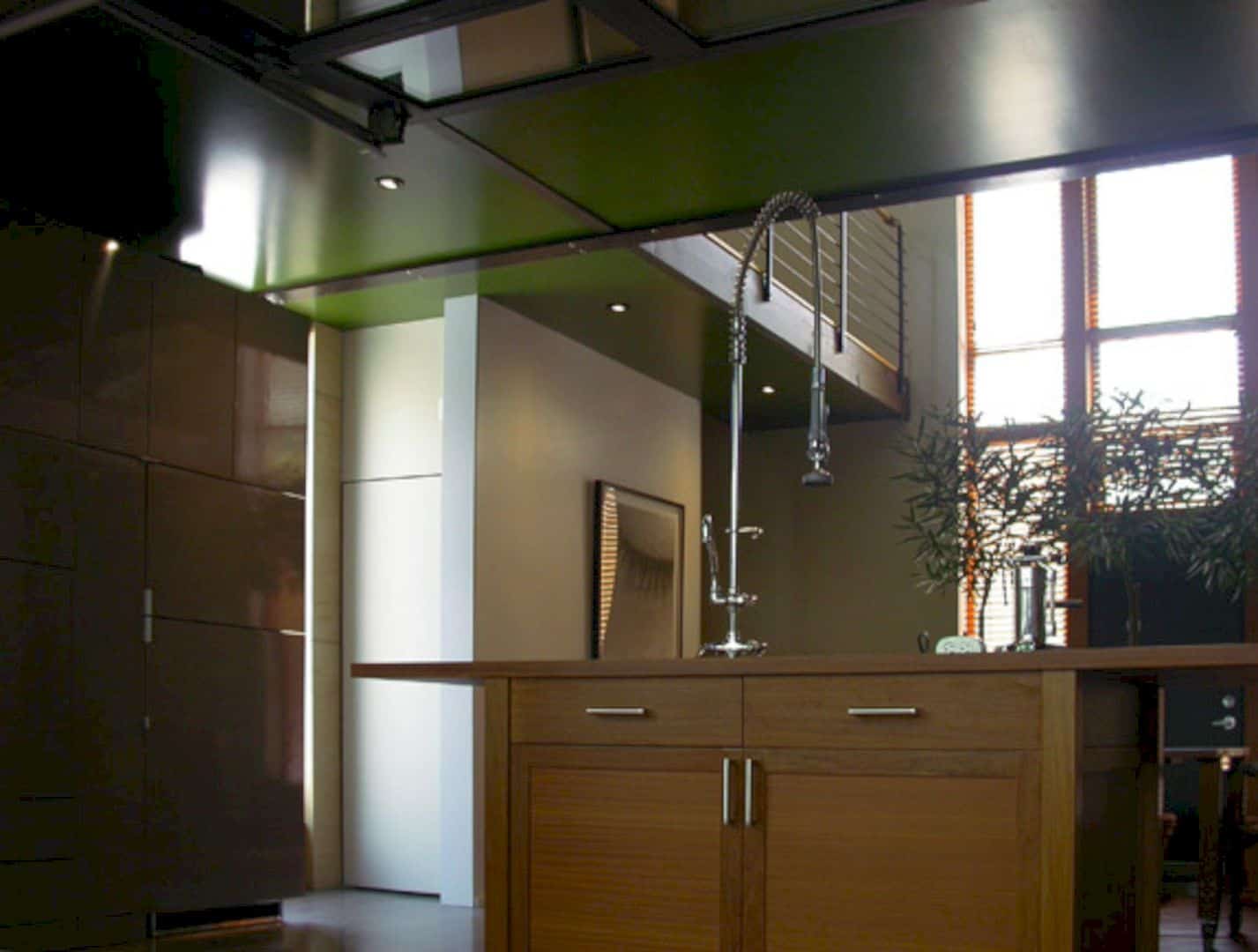
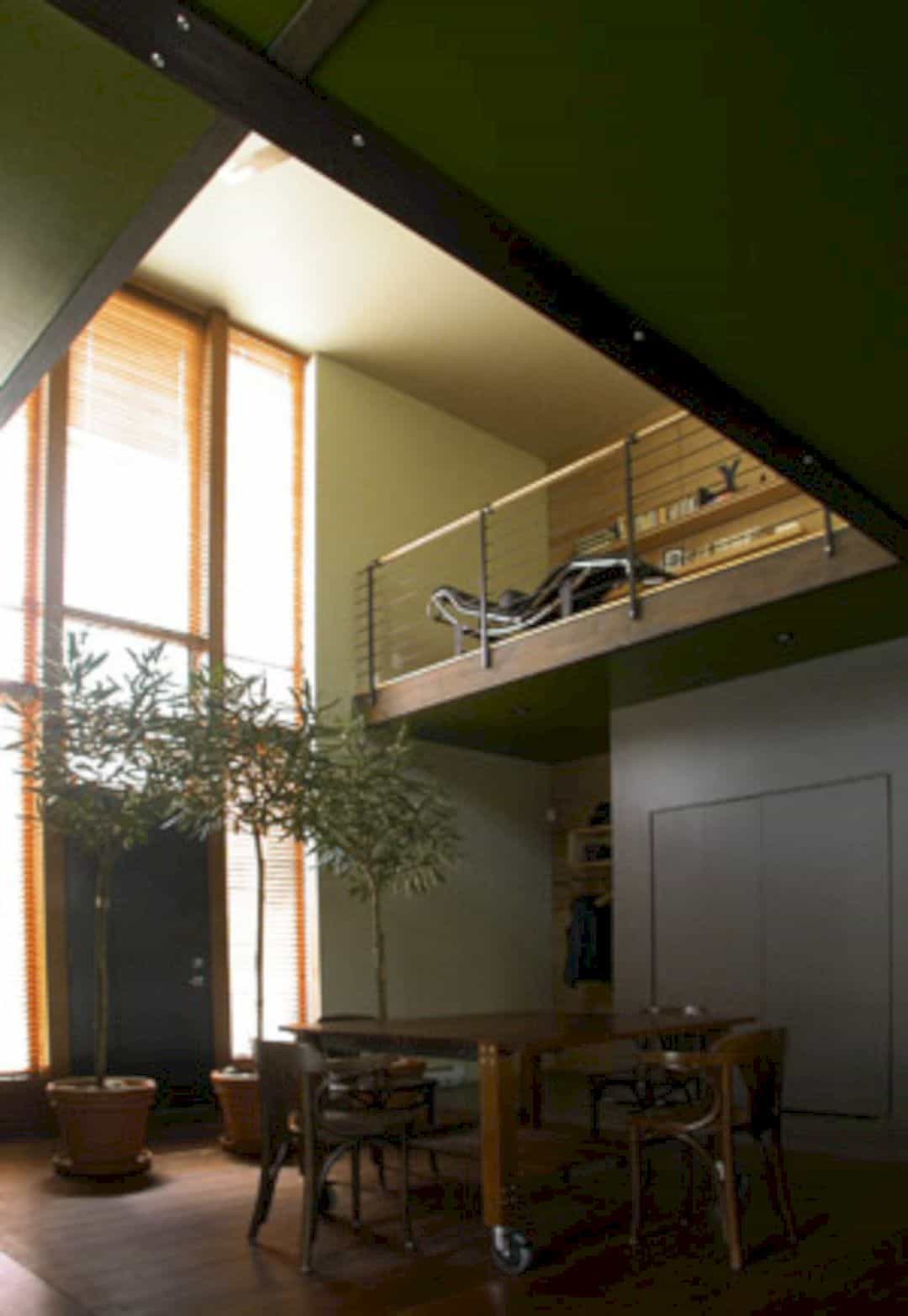
Situated on the ground floor, there is a kitchen, a dining space, and a garden that mirrors the interior. 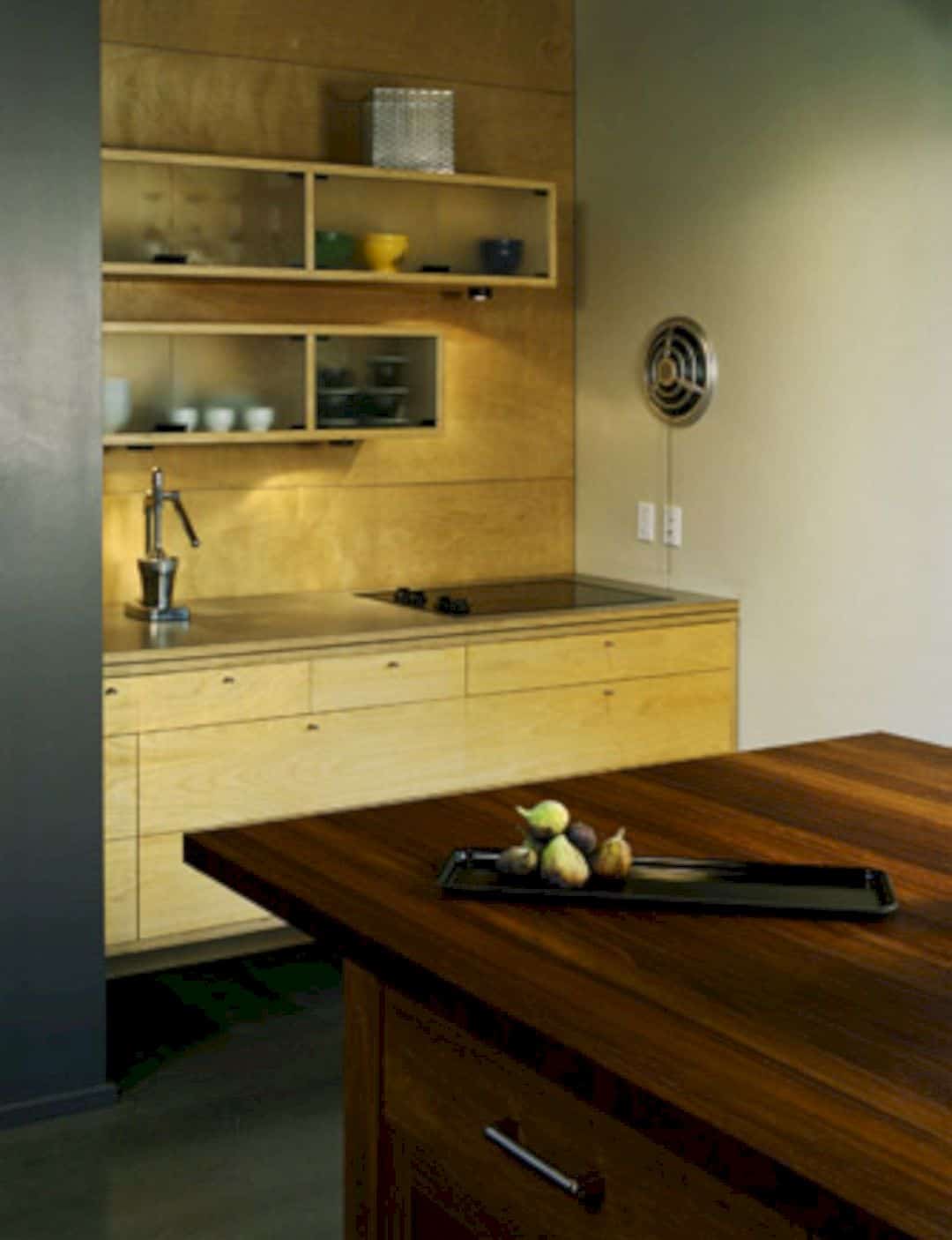
It also has the studio conference room that is accessible and open to all.
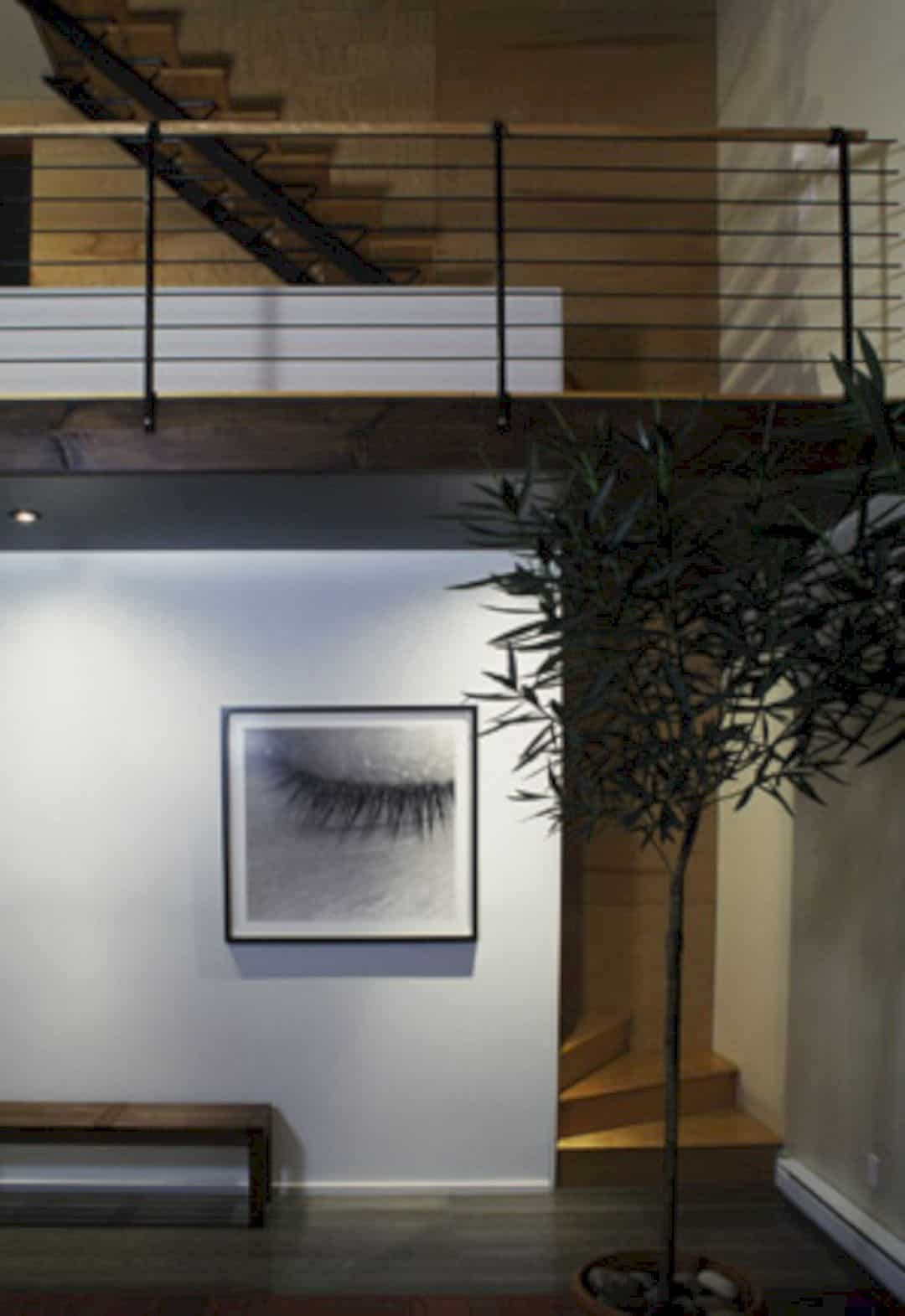
Move to the second floor, there is a living room that looks like a quiet and intimate retreat, while on the third floor are the bedrooms designed as a series of small private spaces.
Via YH2 Architecture
Discover more from Futurist Architecture
Subscribe to get the latest posts sent to your email.
