This awesome house of writer and musician is designed by BFDO based on the request of the owner, Gayle Forman and Nick Tucker. They want to have a comfortable living space with their semi-attached wood-framed rowhouse. They also love books, that’s why Greenwood Ave Rowhouse is built with a combination of studio and also a library space.
Basement
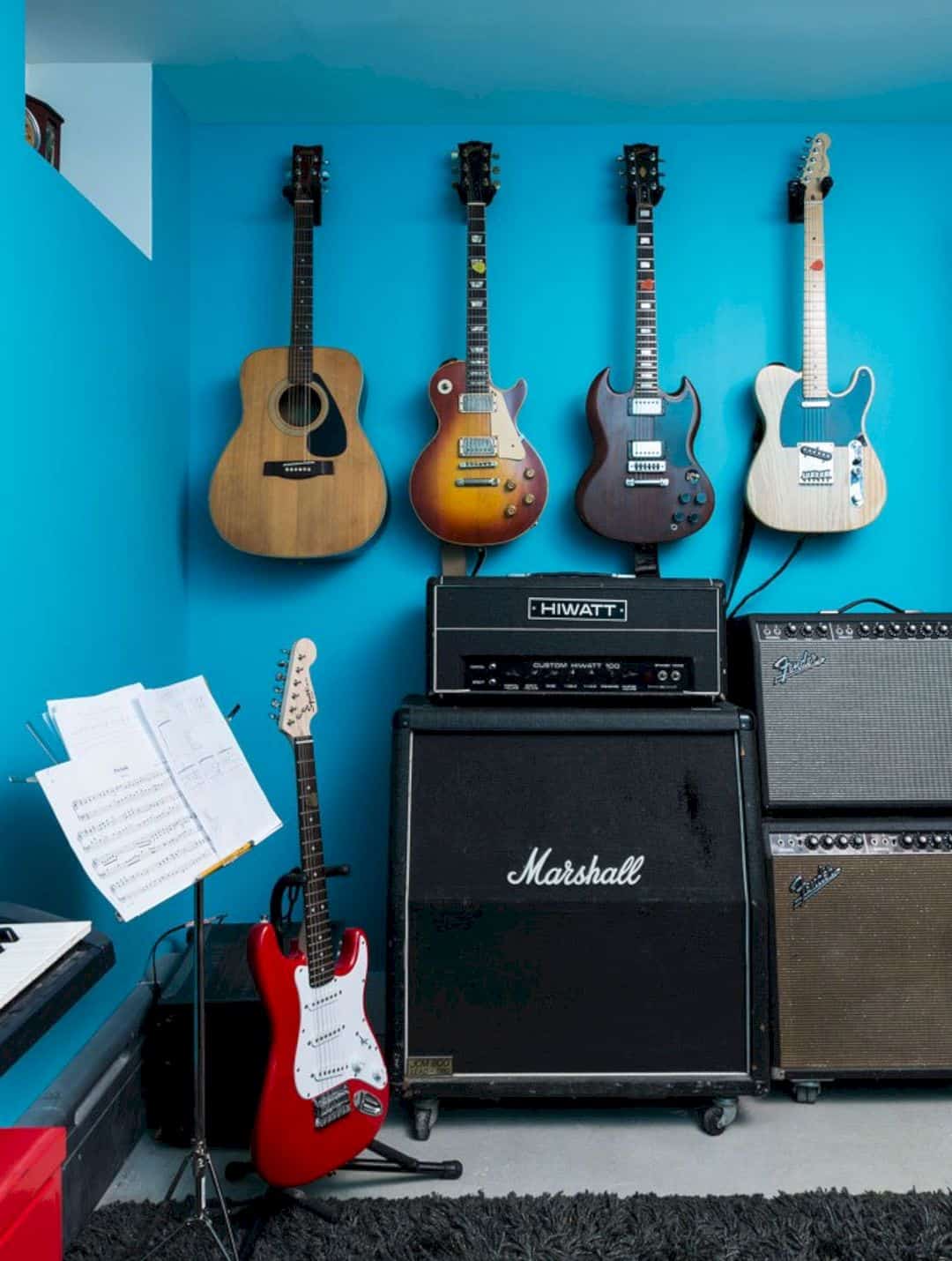
Greenwood Ave Rowhouse has a private basement area which is divided into some spaces. First space is Gayle’s candy-striped writing studio and another space is Nick’s blue-hued music studio. Both of them are located the bottom area of the stairs.
Kitchen Cabinet
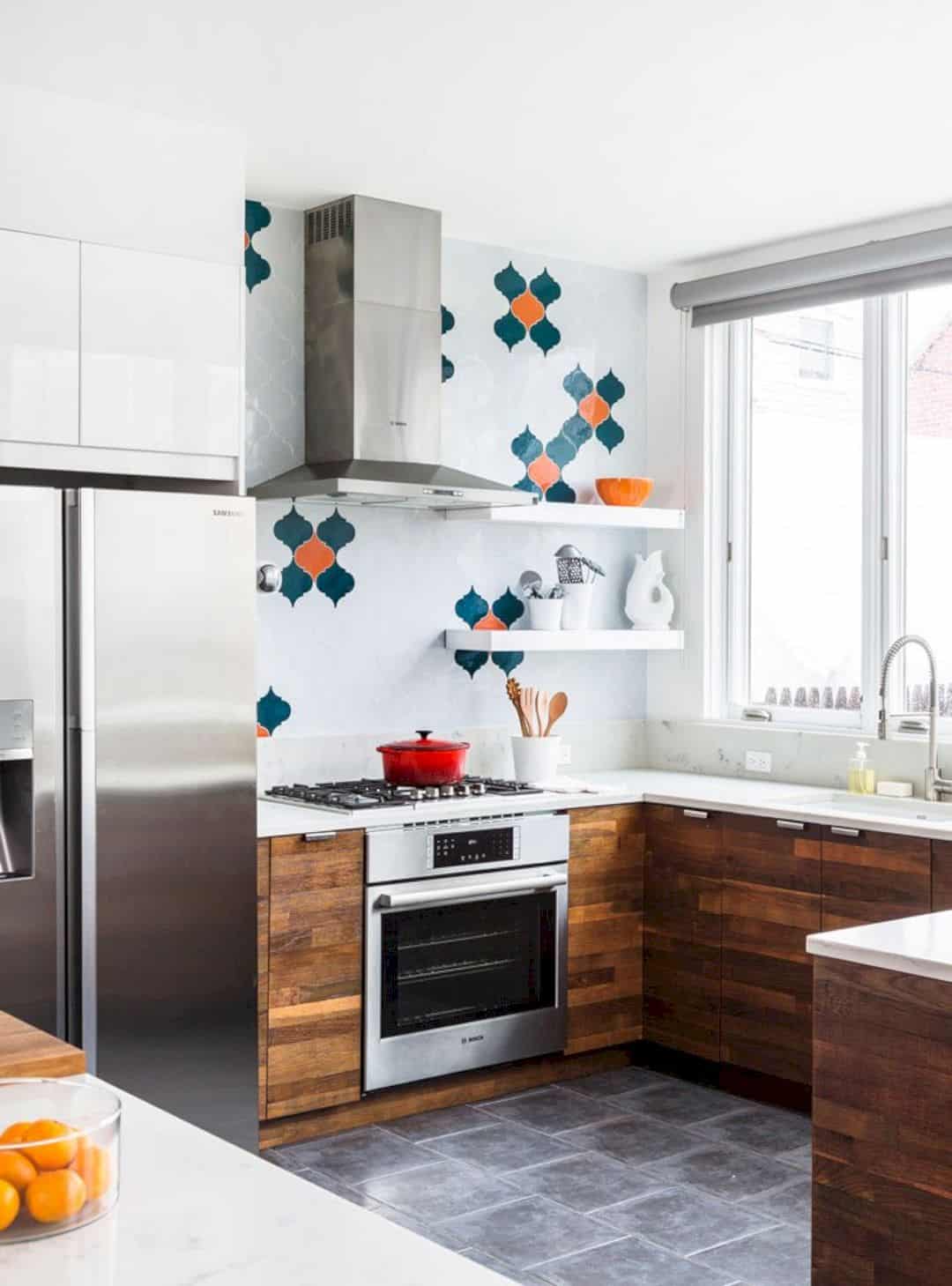
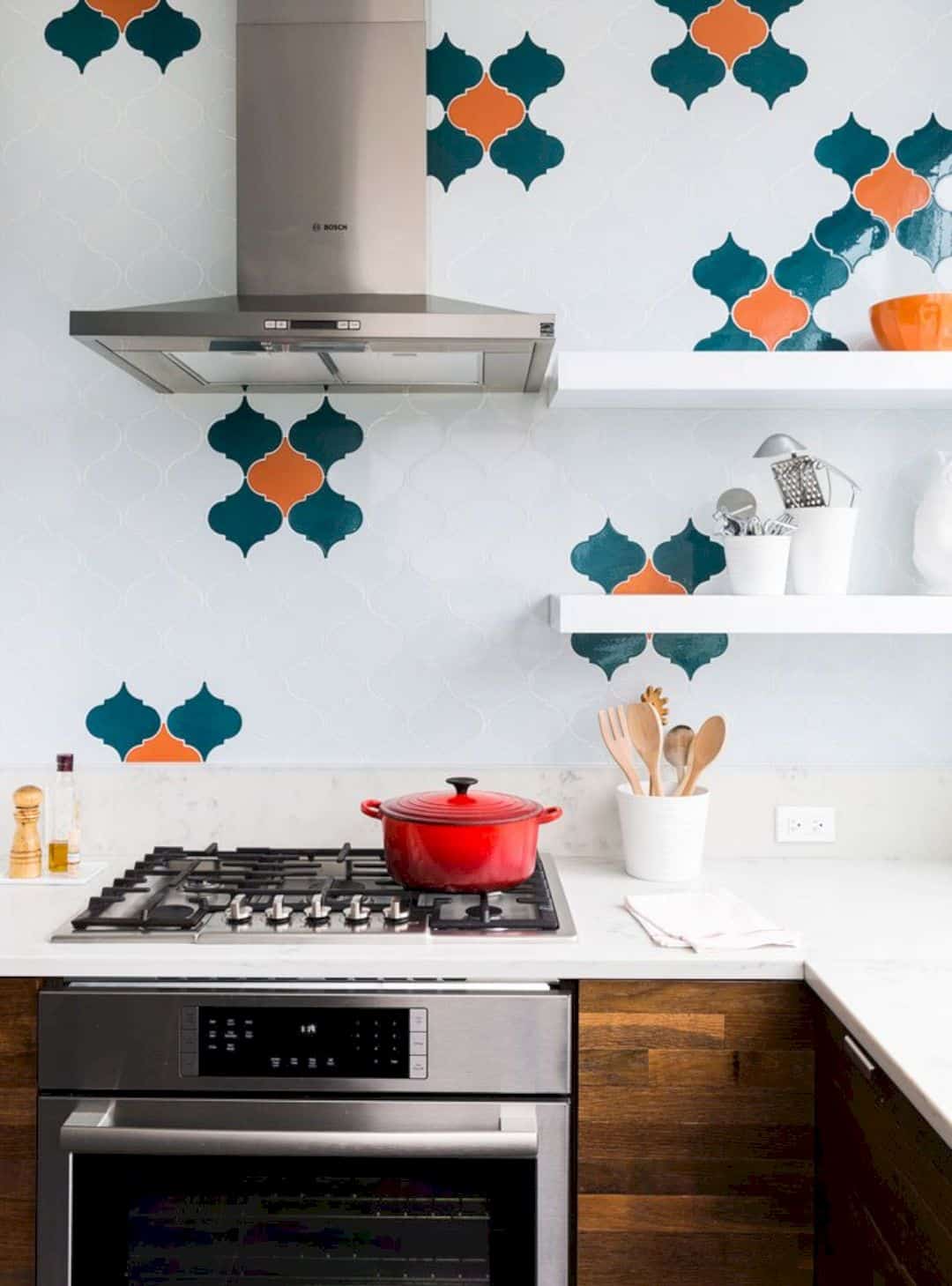
The kitchen cabinet comes in natural and simple design. It is made from a dark wood and it is completed with the white marble on the top surface. The wall pattern comes from some beautiful tiles which are creating a beautiful interior to this room.
Stairs
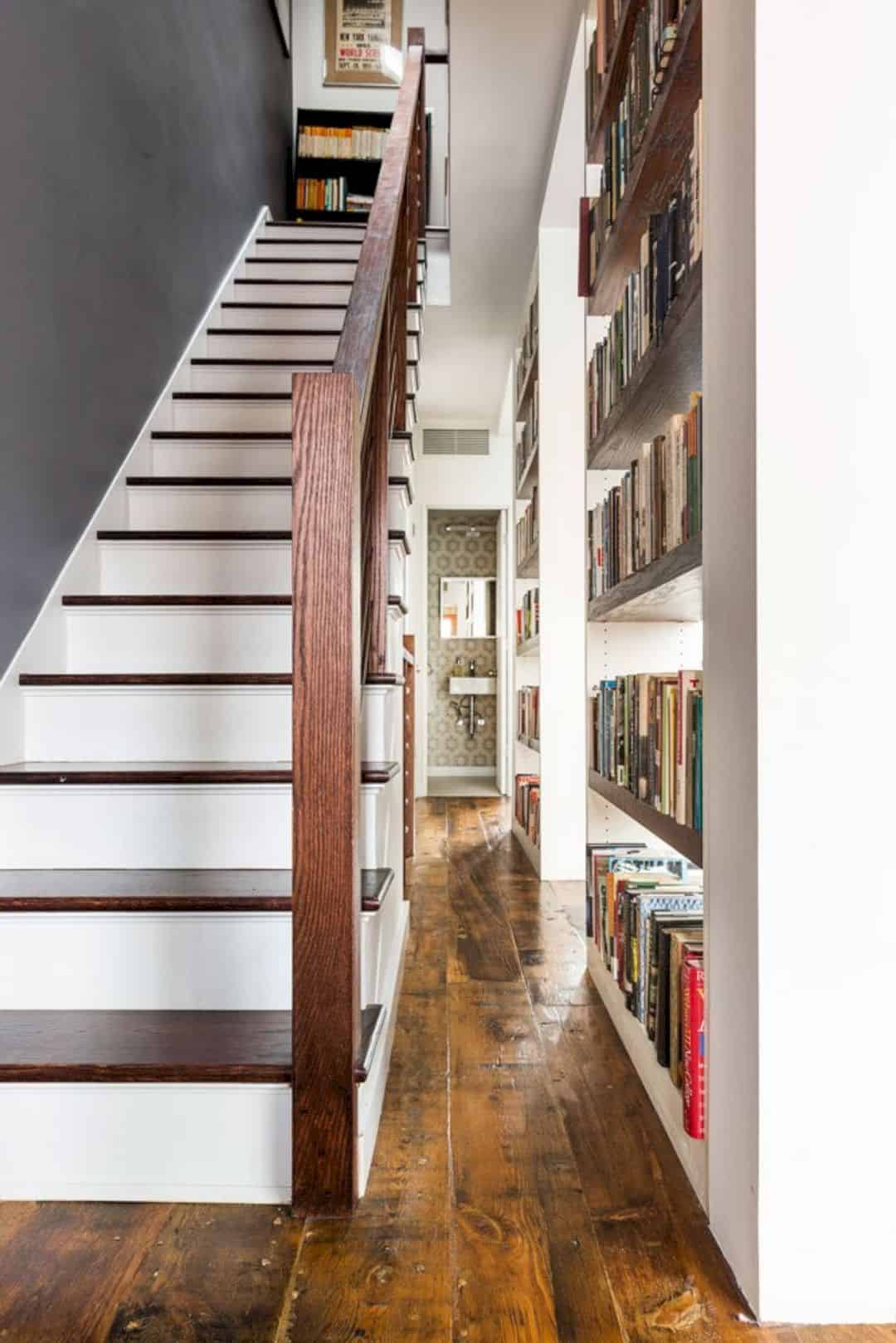
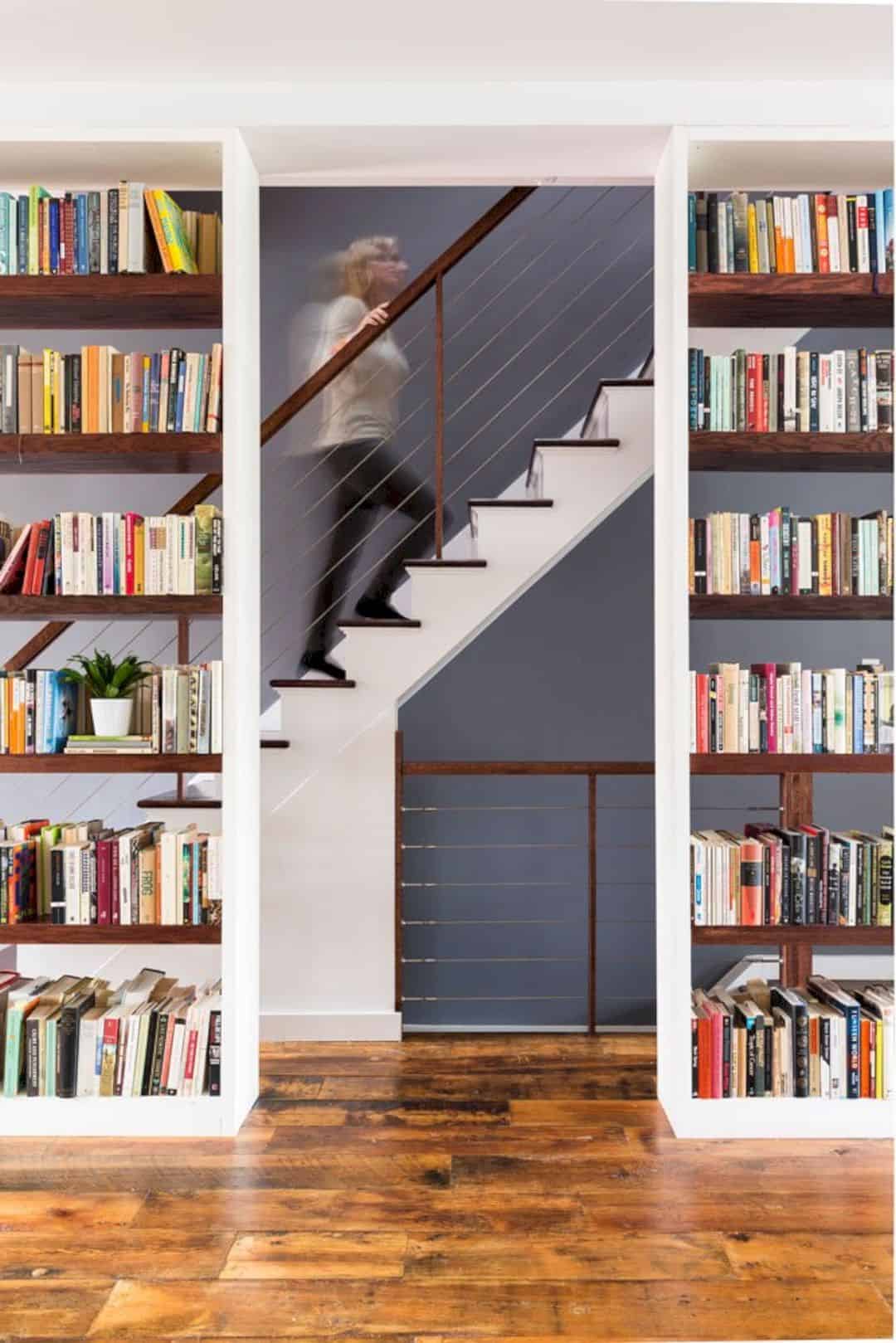
The stairs are surrounded by the bookshelves. The design of the stairs is simple. With the wooden steps and the wooden arm stair, the design matches well with the wooden floor too. The wall next to stair is decorated with dark grey which is different with the white color on the stairs.
Dining Area

The dining area of this house is located in the same large space with living room. This area has some beautiful wooden furniture such as big dining table, a bench, and also some chairs. The floor above it is warm with the grey carpet.
Bookshelves
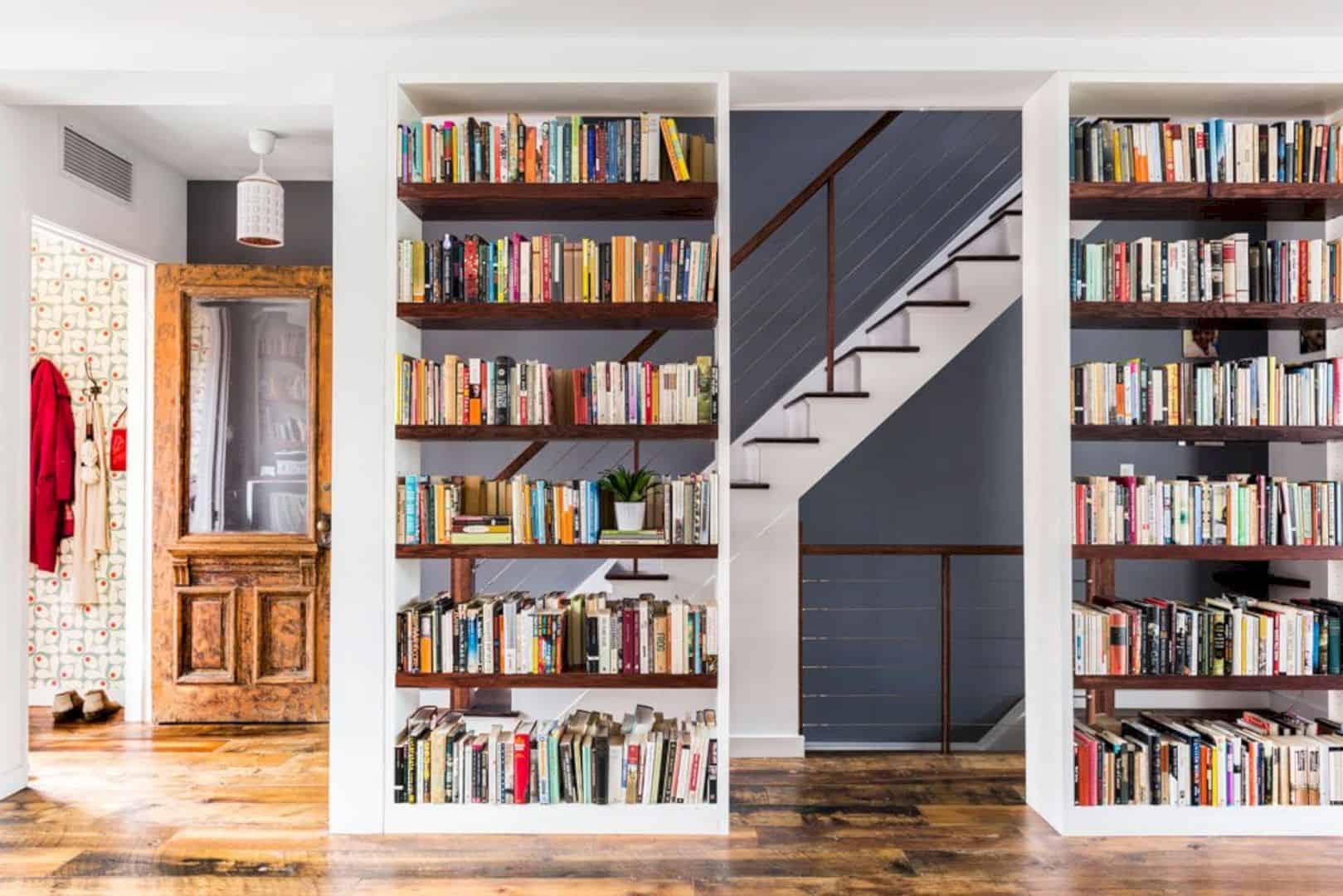
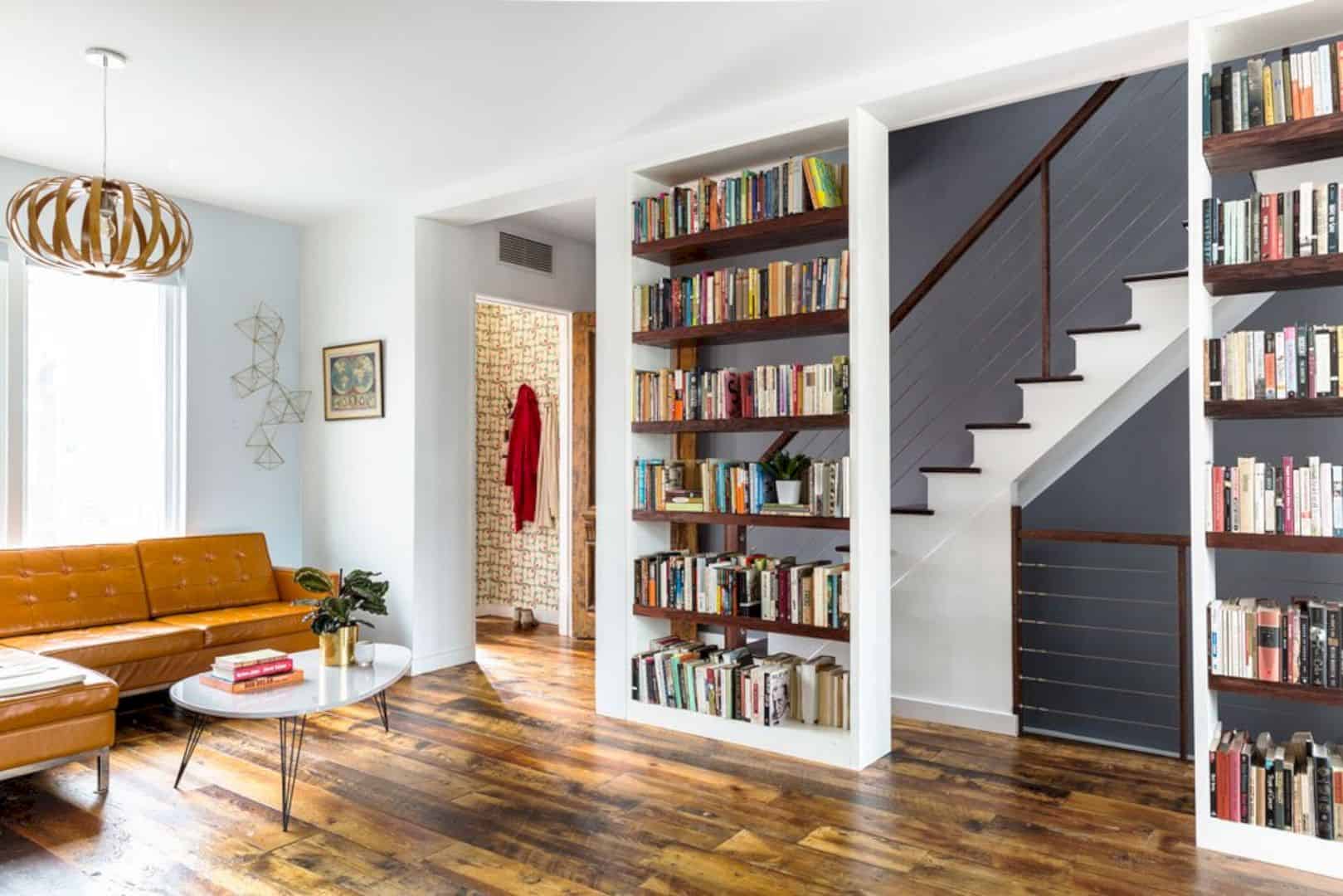
The architect wants to provide the best house ever for these couples who love books so much. That’s why the bookshelves are built in the middle of the first-floor space. It makes the owner feels easier to get the books and put them back in it.
Living Room
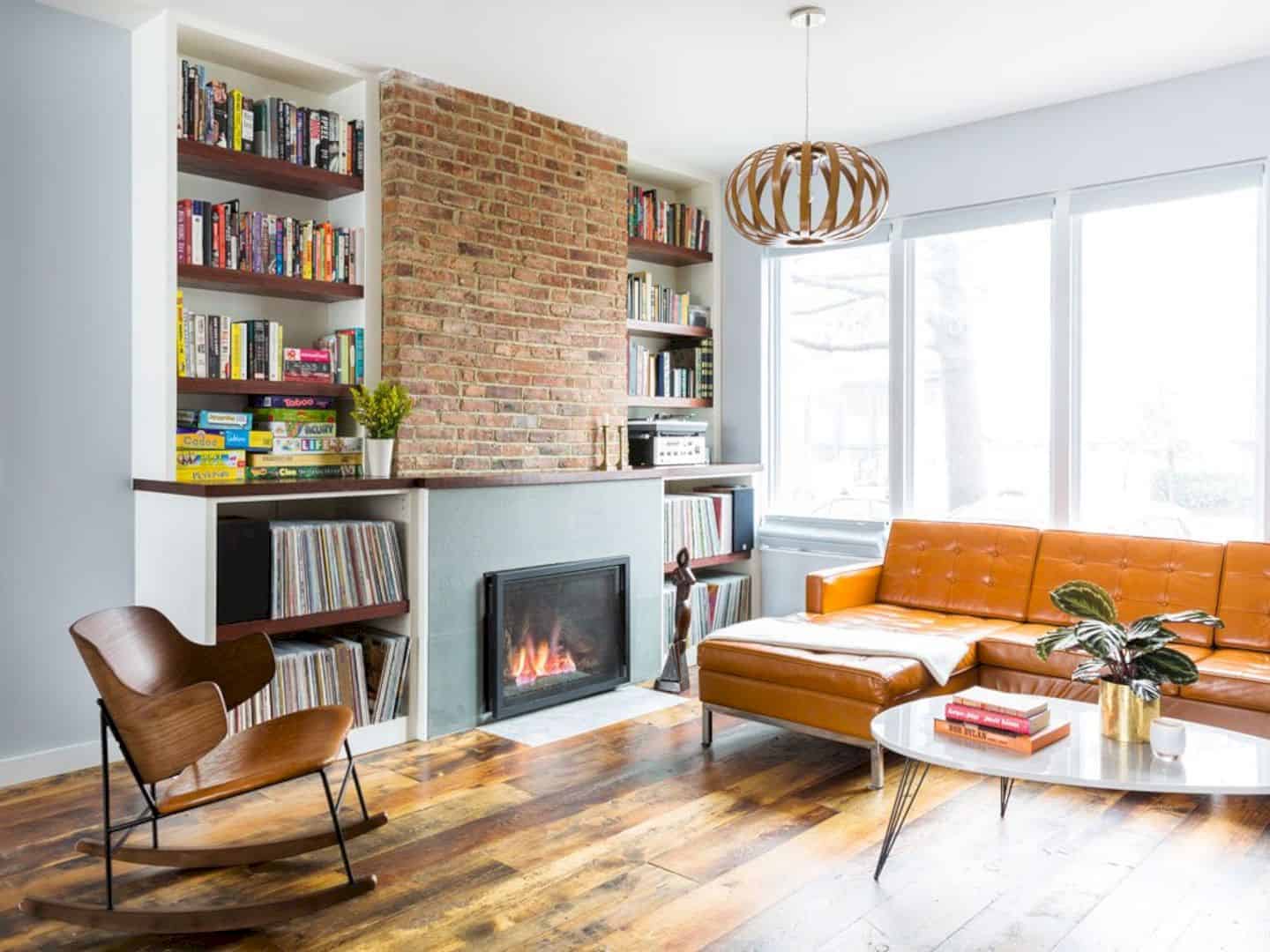
The bookshelves also can be found on the living room wall above the fireplace. The fireplace is decorated well with bricks. The wooden floor makes this room feel warmer. A big sofa in this room also creates a comfortable space in a free time.
Kitchen Interior
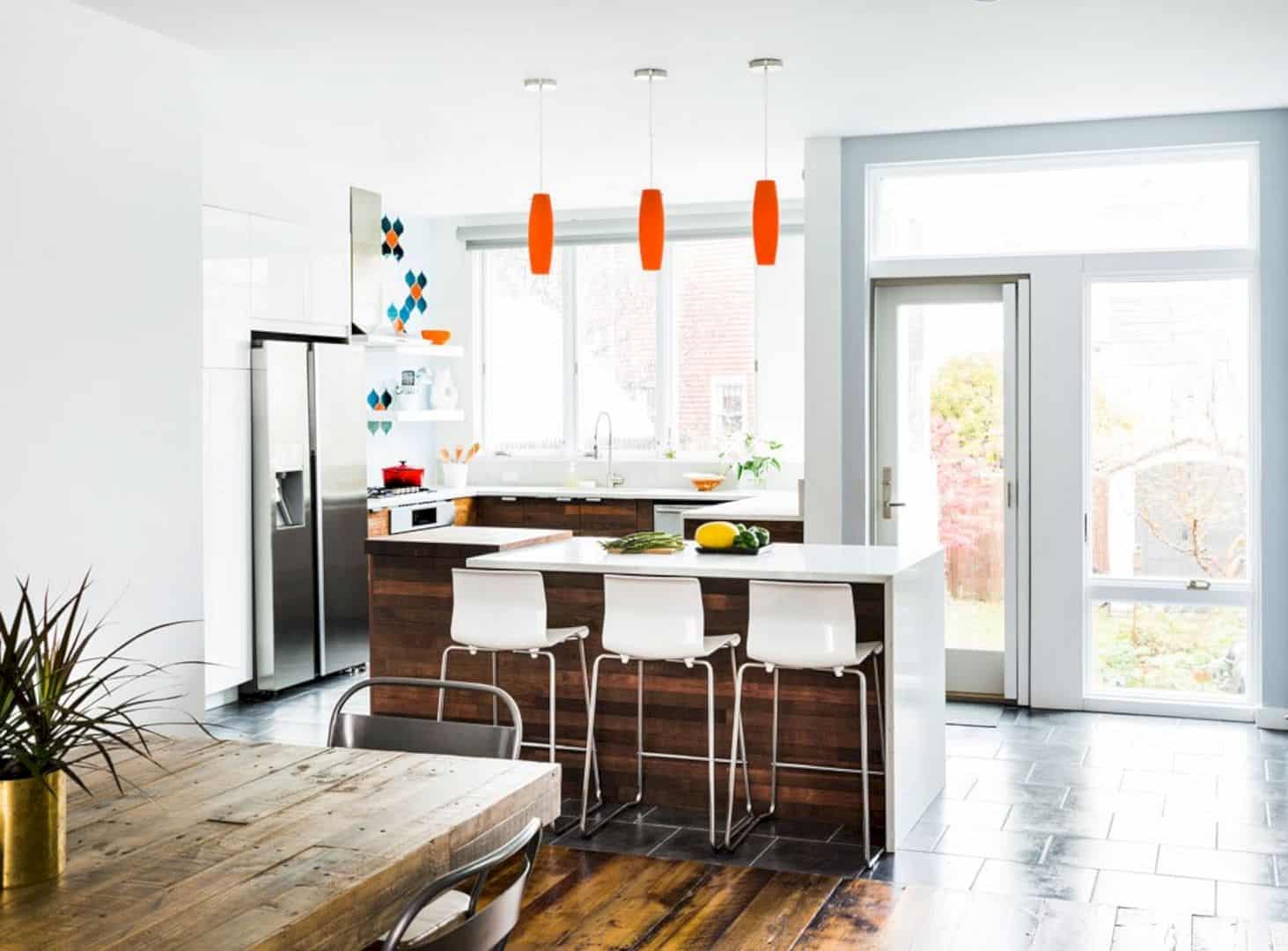
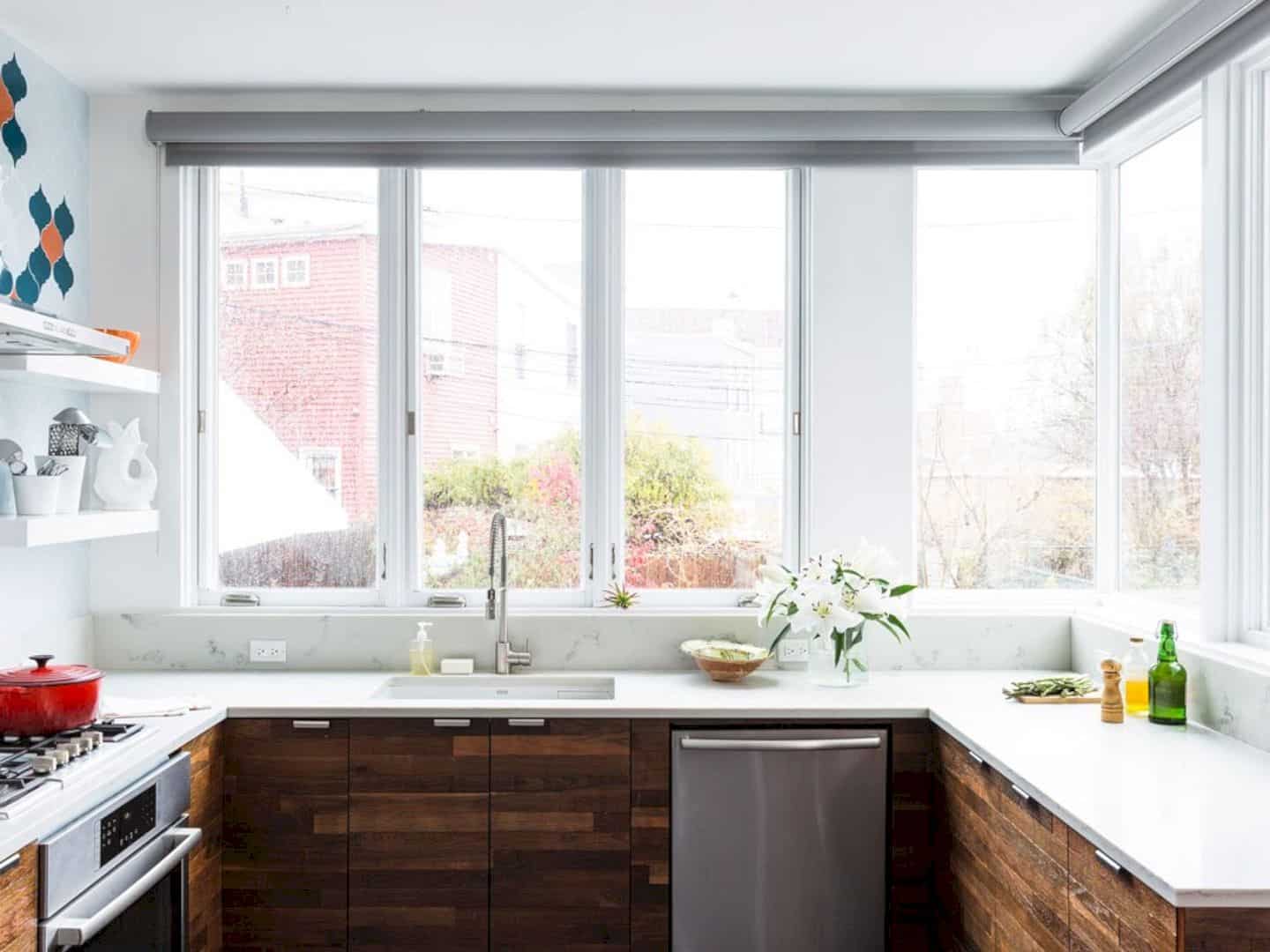
The kitchen is located on the back side of the house. This area has a lot of spaces to give the owner a good chance for meal and cooking. The wall is designed with large and slim windows. Those windows offer the best view of house exterior for the owner while they are cooking.
Via barkerfreeman
Discover more from Futurist Architecture
Subscribe to get the latest posts sent to your email.