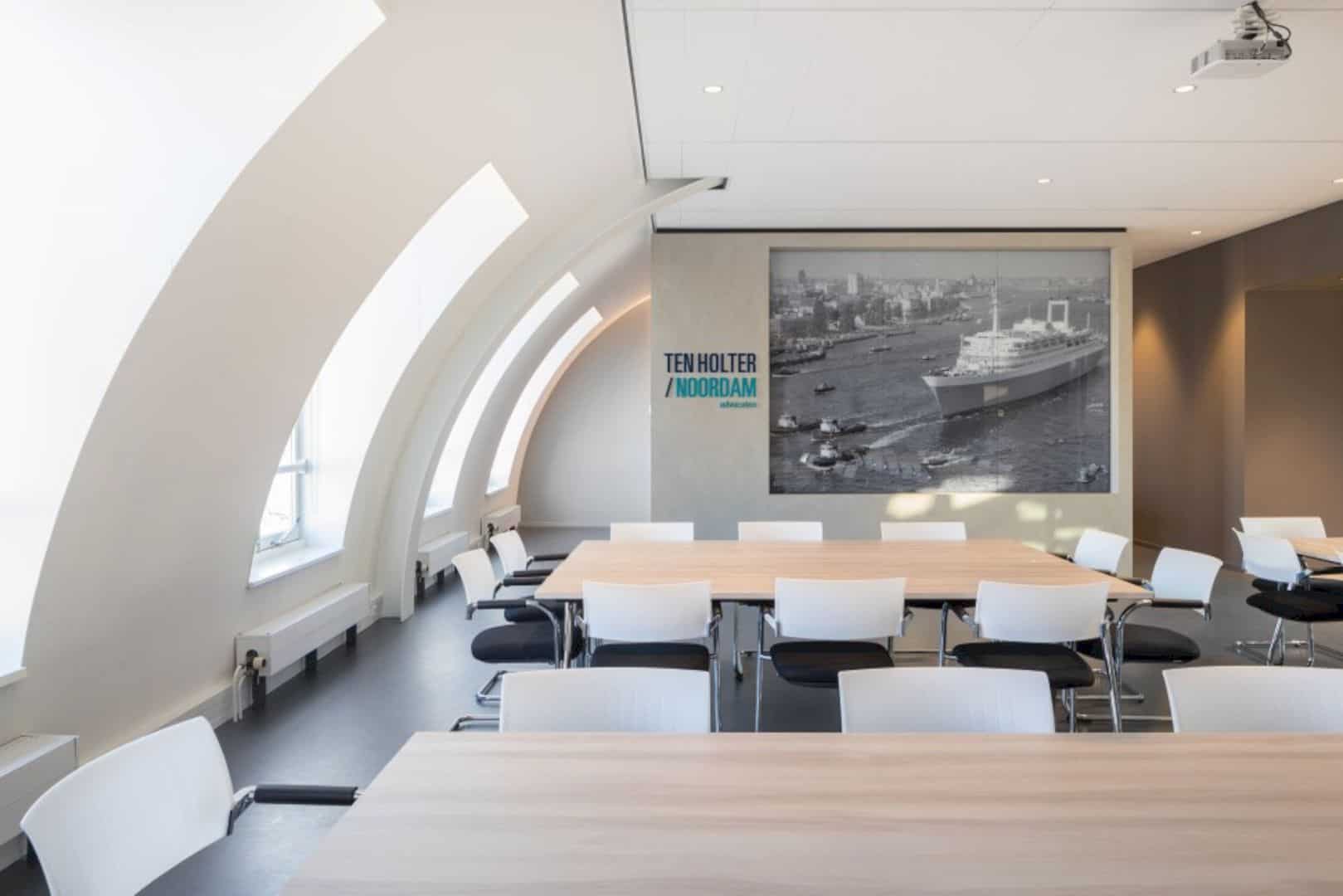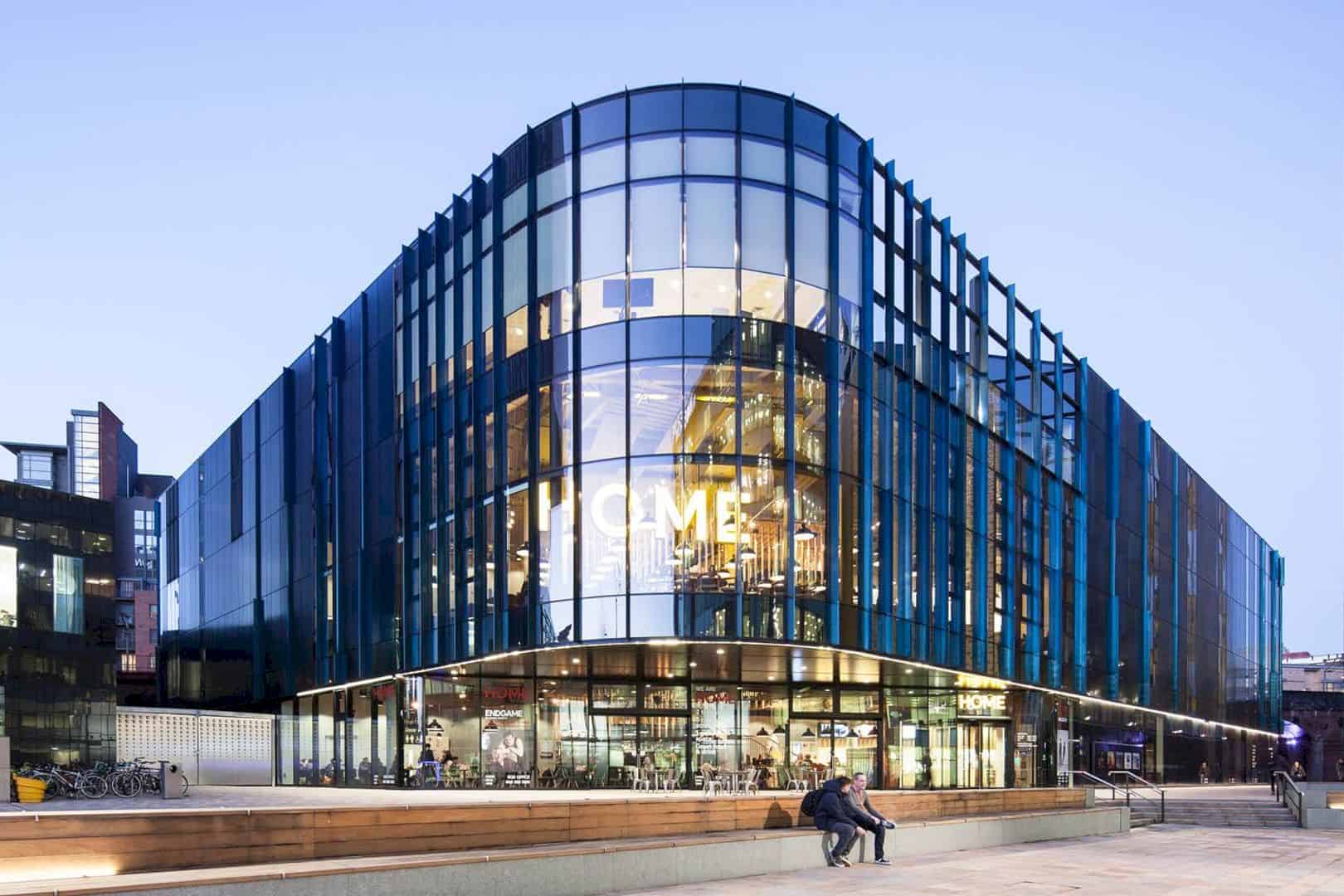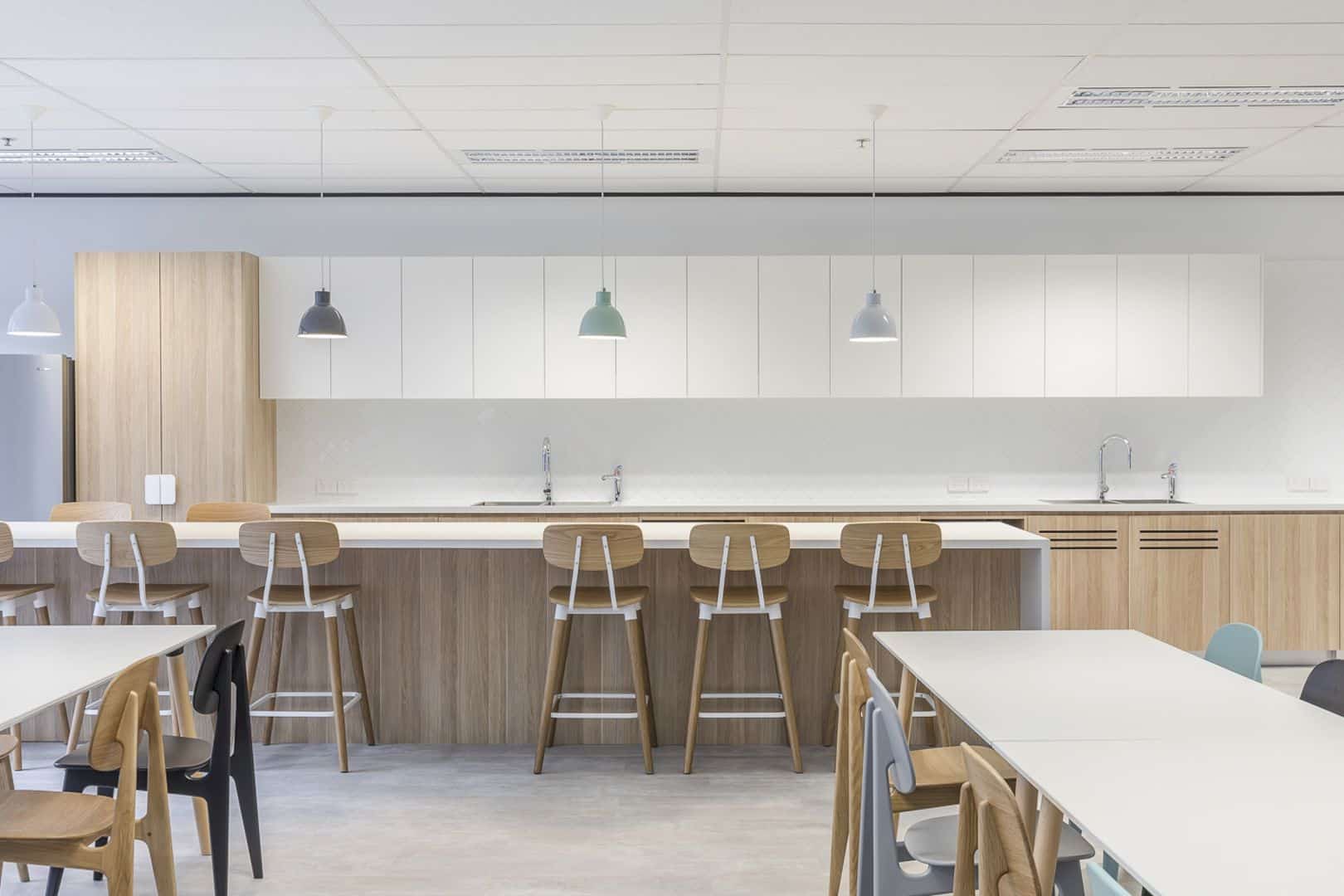In Old Montreal, there is a commercial building which is converted into a thirty-room hotel called Hotel Gault. The definition of this hotel conversion is about the balance of architectural features, spaciousness, and also light. With those concepts, Hotel Gault becomes a comfortable hotel which is not only from the service but also from its architectural design.
Skylight
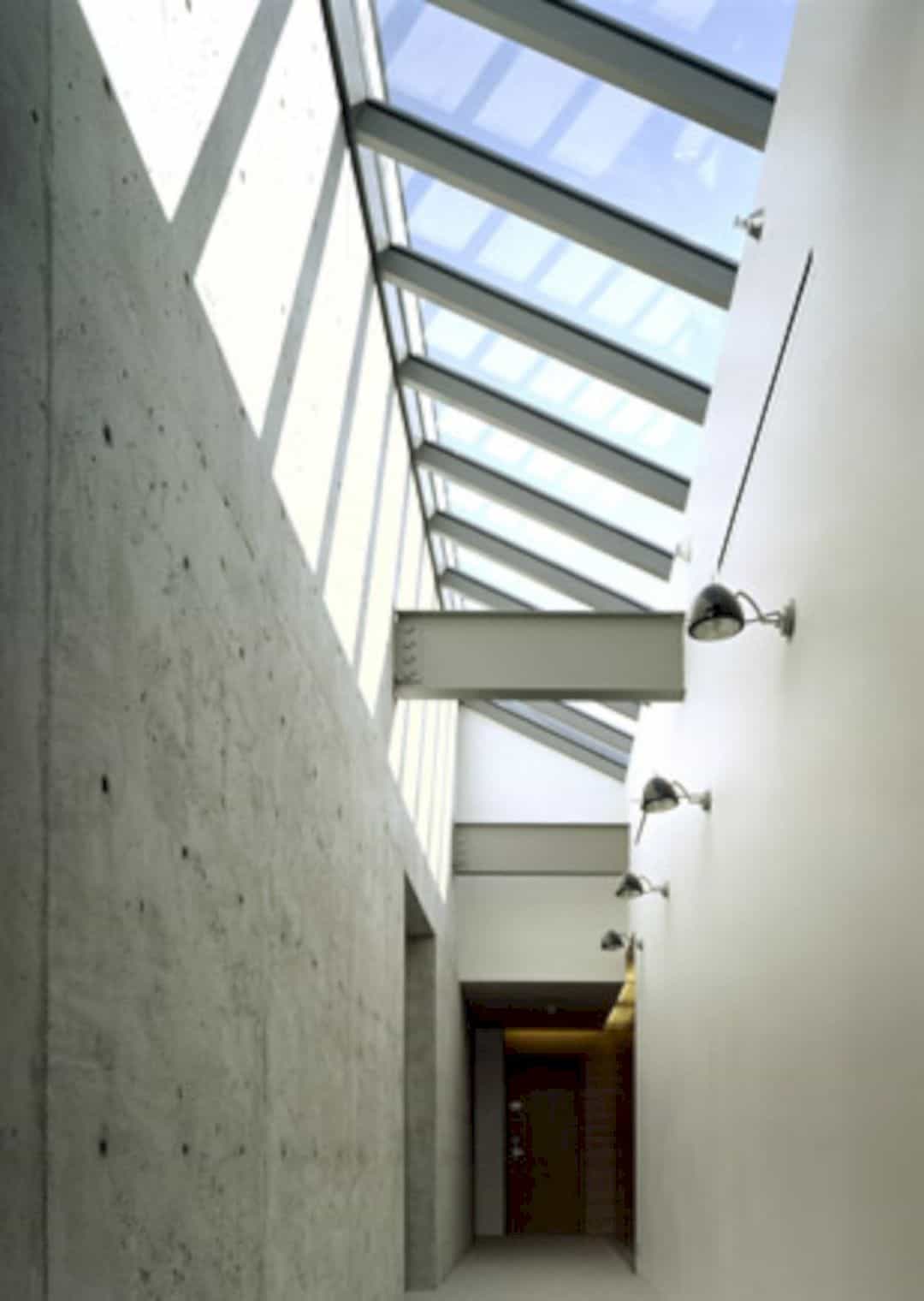
The light concept of Hotel Gault can be seen from the skylight on this hotel roof. The clear glass is used to let the natural light comes through. It creates not only a beautiful light but also a beautiful view both night and afternoon.
Balcony
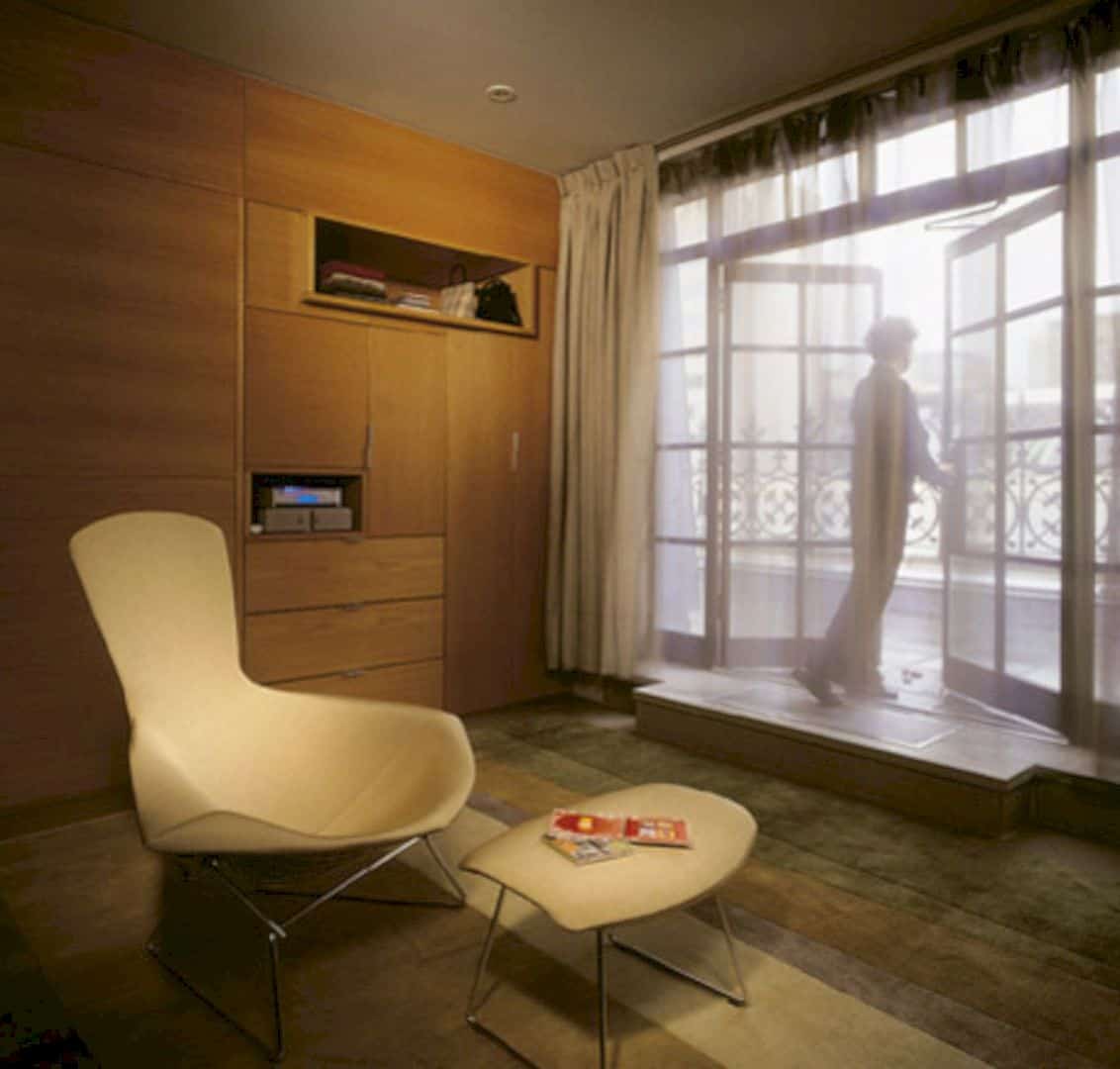
With the balcony on each room in this hotel, the interior design becomes so precious. The balcony and interior are united in one style with wood material. Floor and cabinet are awesome with the wood material and the furniture is added based on the room style. The big window is adorable with big curtains.
Bedroom
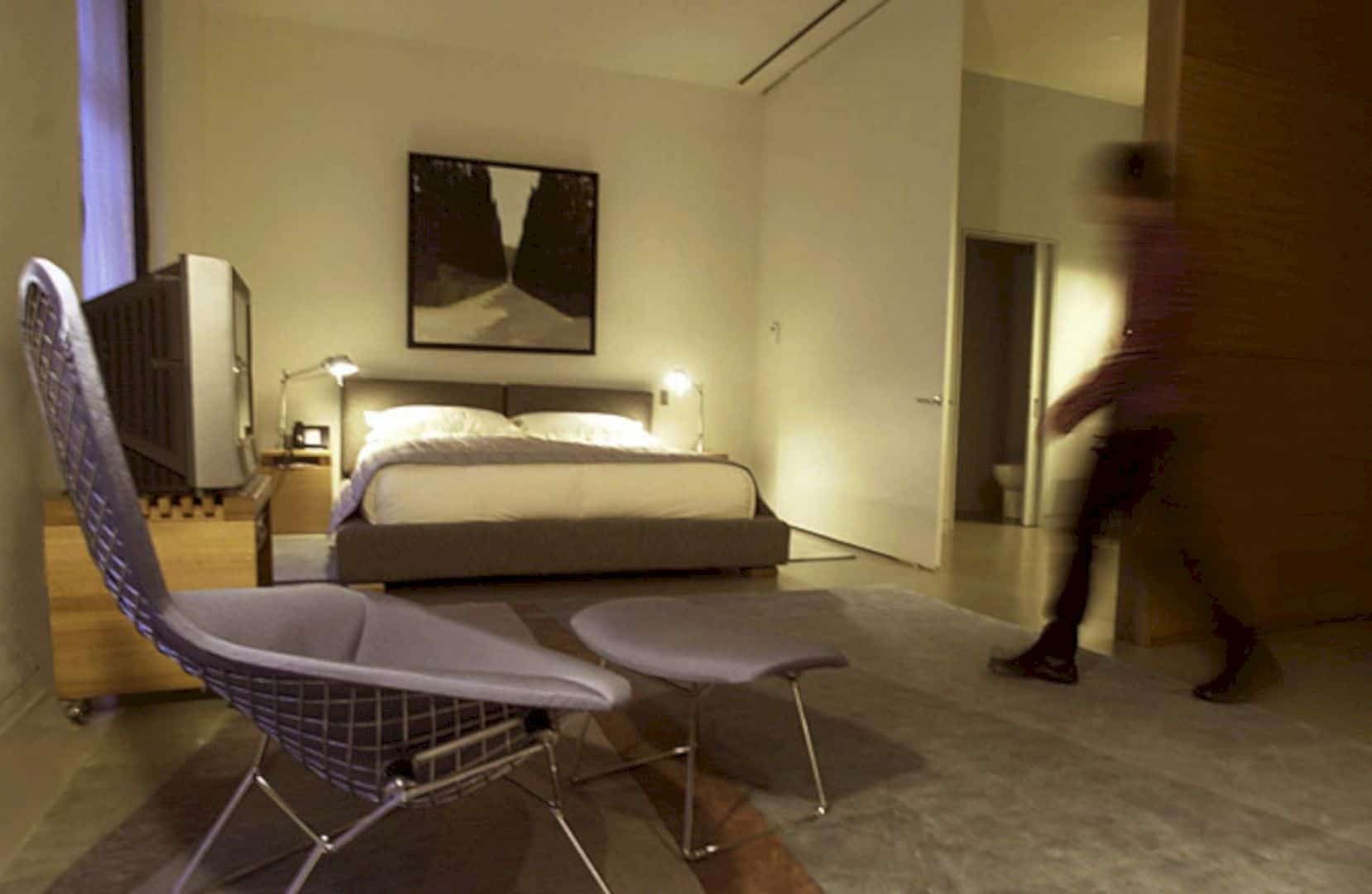
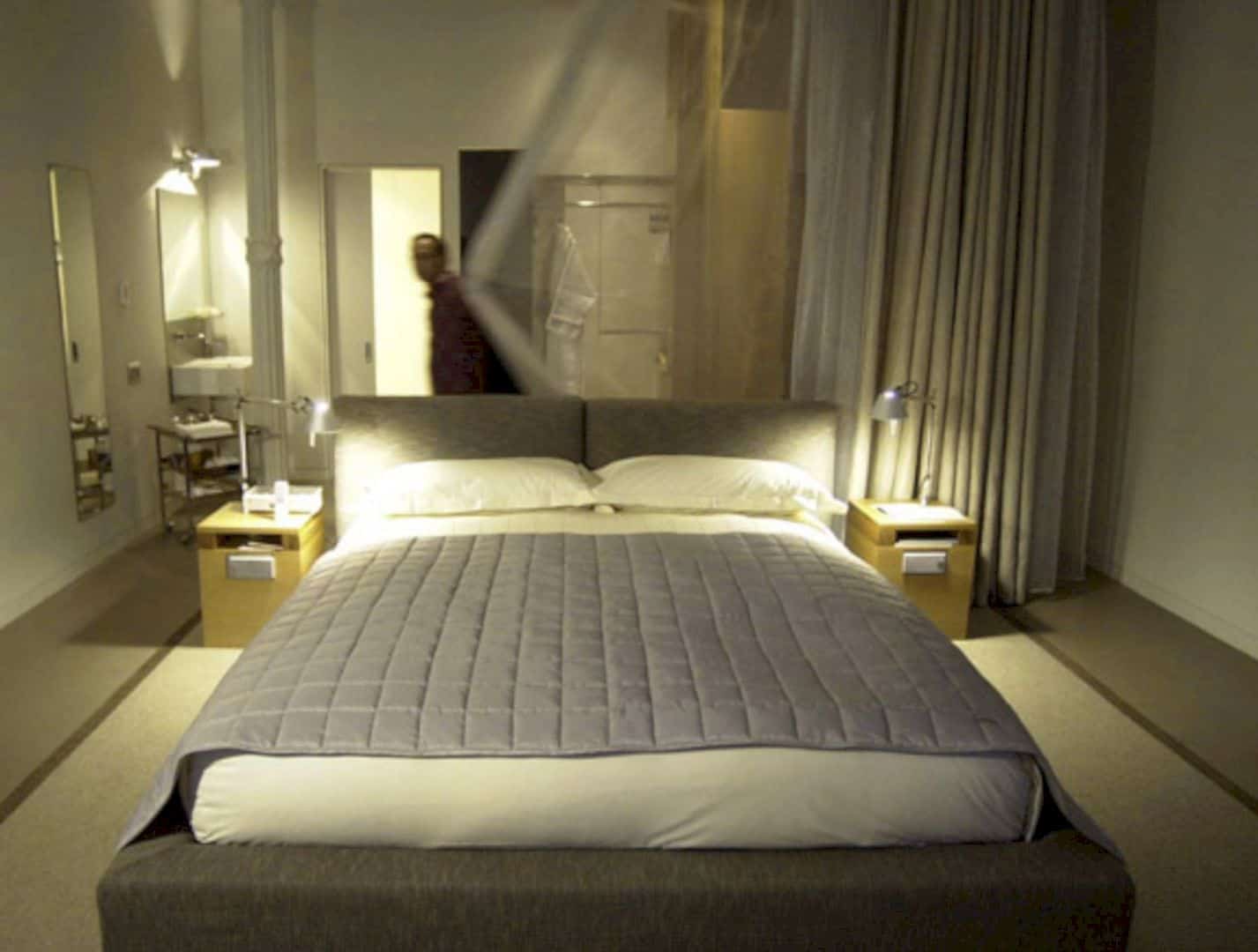
The bedroom atmosphere is an image of contemporary style with a warm feeling. The bed is completed with double table lamps. This hotel also uses a TV to give an entertainment service.
Bathroom
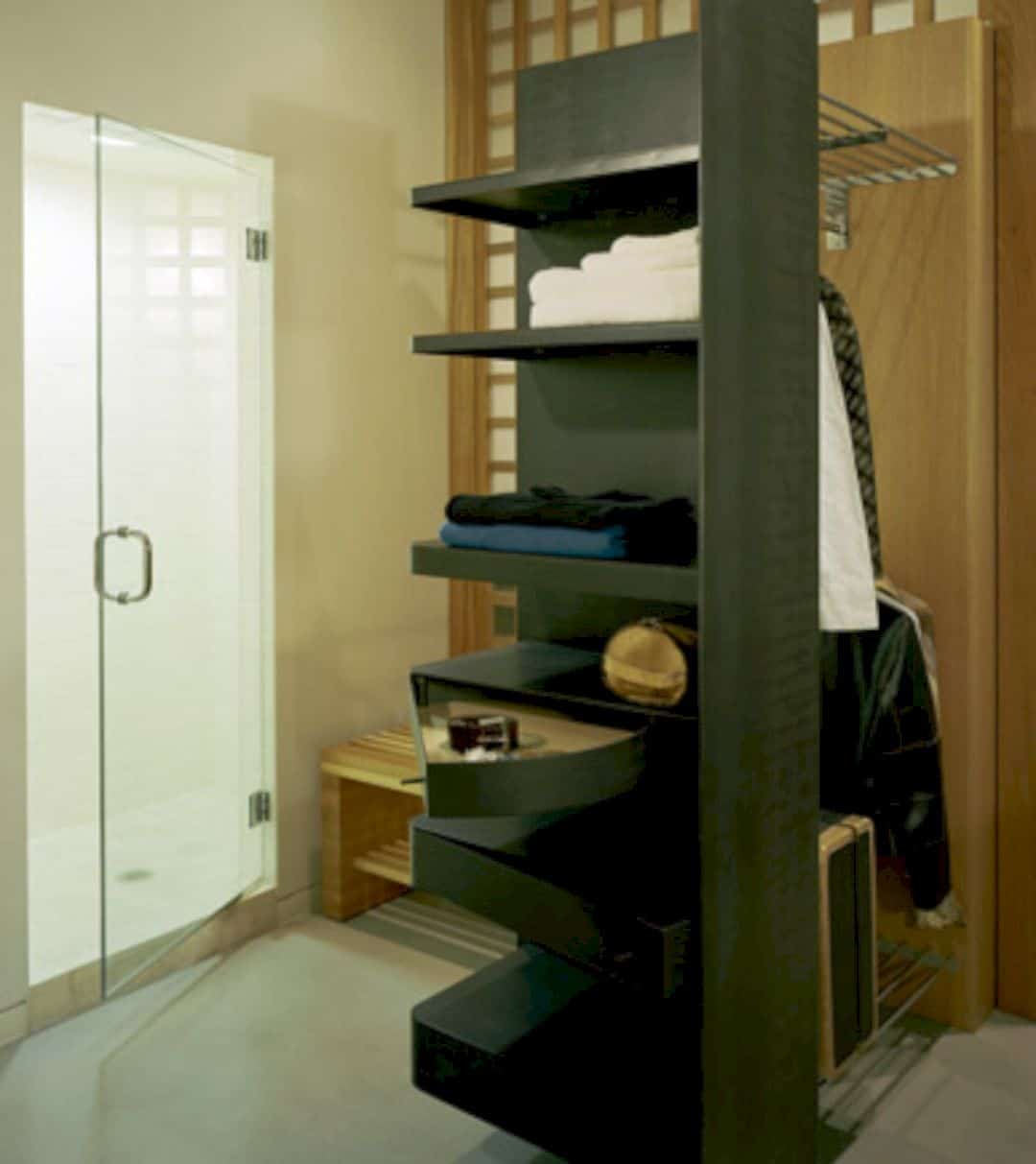
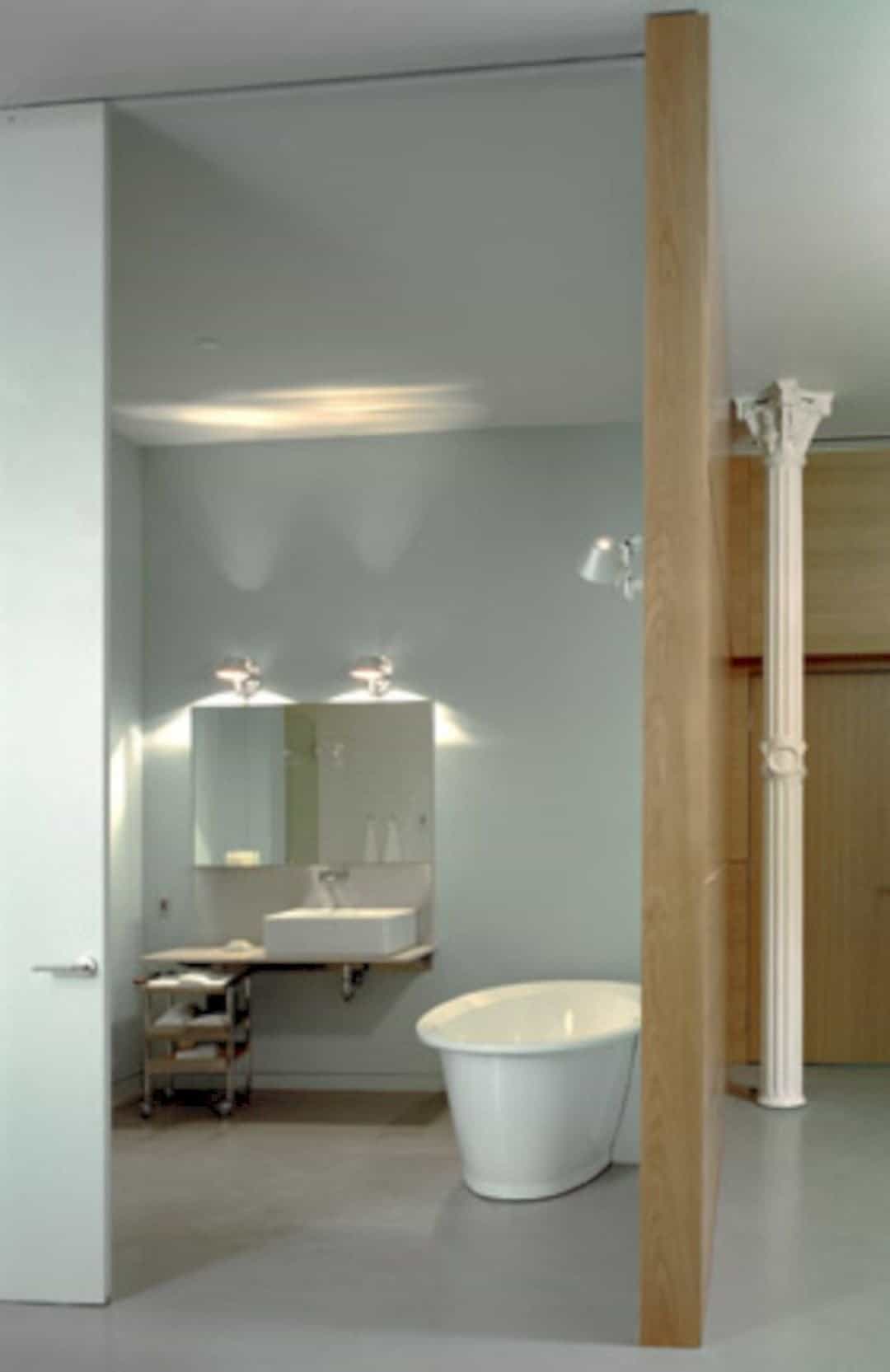
The bathroom interior is quite unique. It doesn’t have only a small shower, but also a cool closet to put the clothes complete with drawers too. Another bathroom type sometimes is completed with a bathtub and double sinks.
Bedroom View
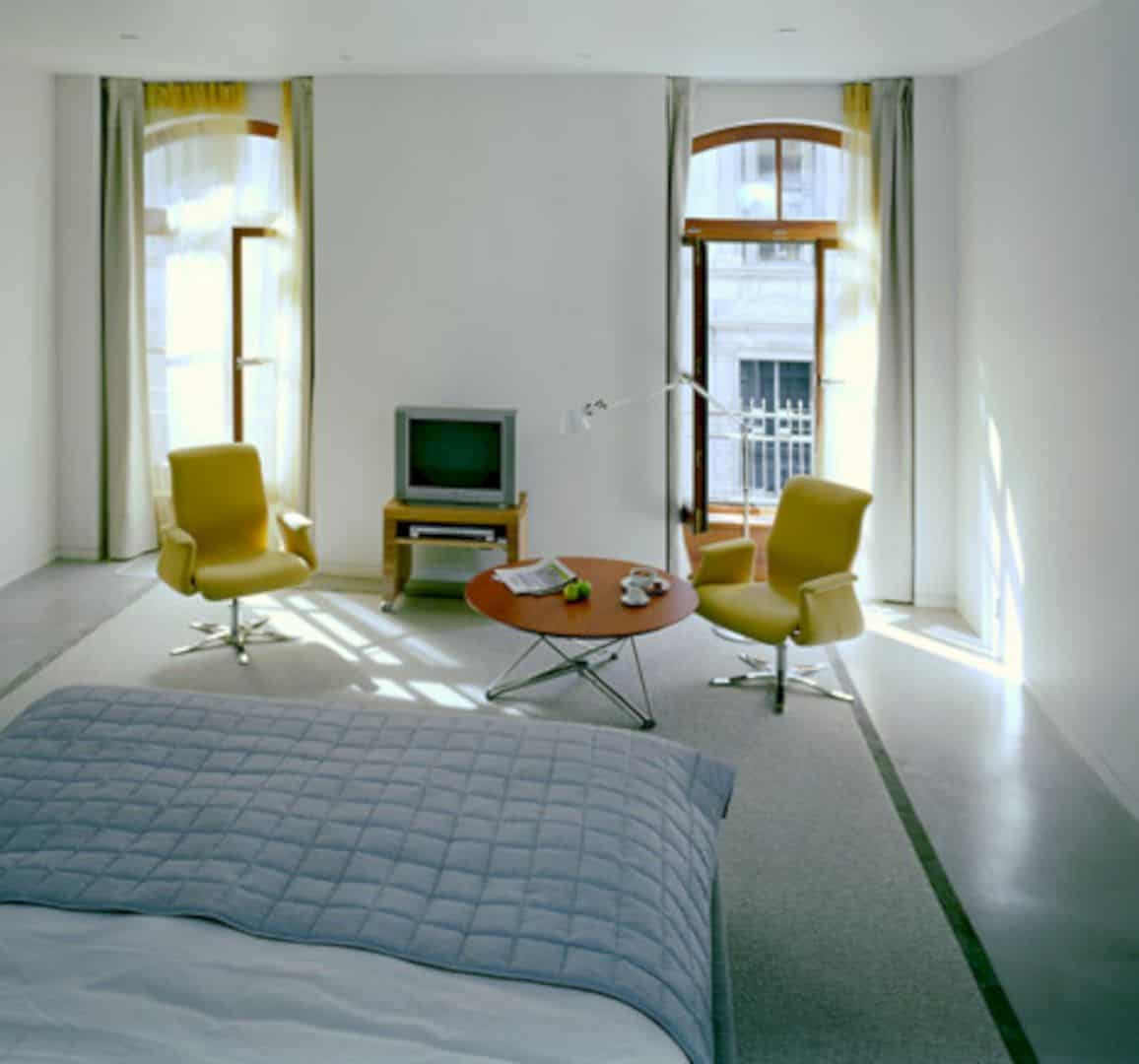
The bedroom inside Hotel Gault is simple but it looks beautiful with the double views too. The customer can let the balcony doors open to bring a lot of sunlight into the room.
Working Space
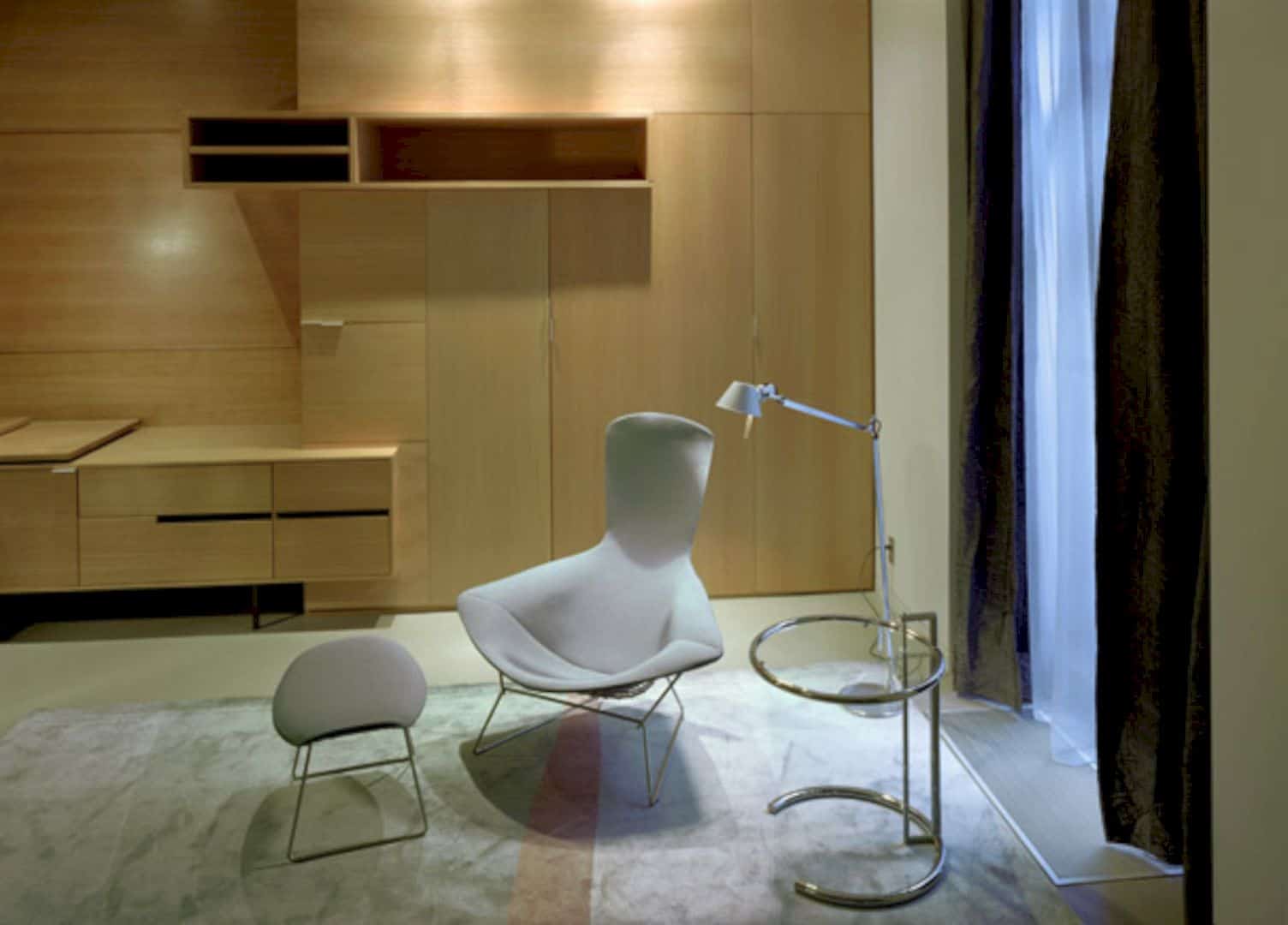
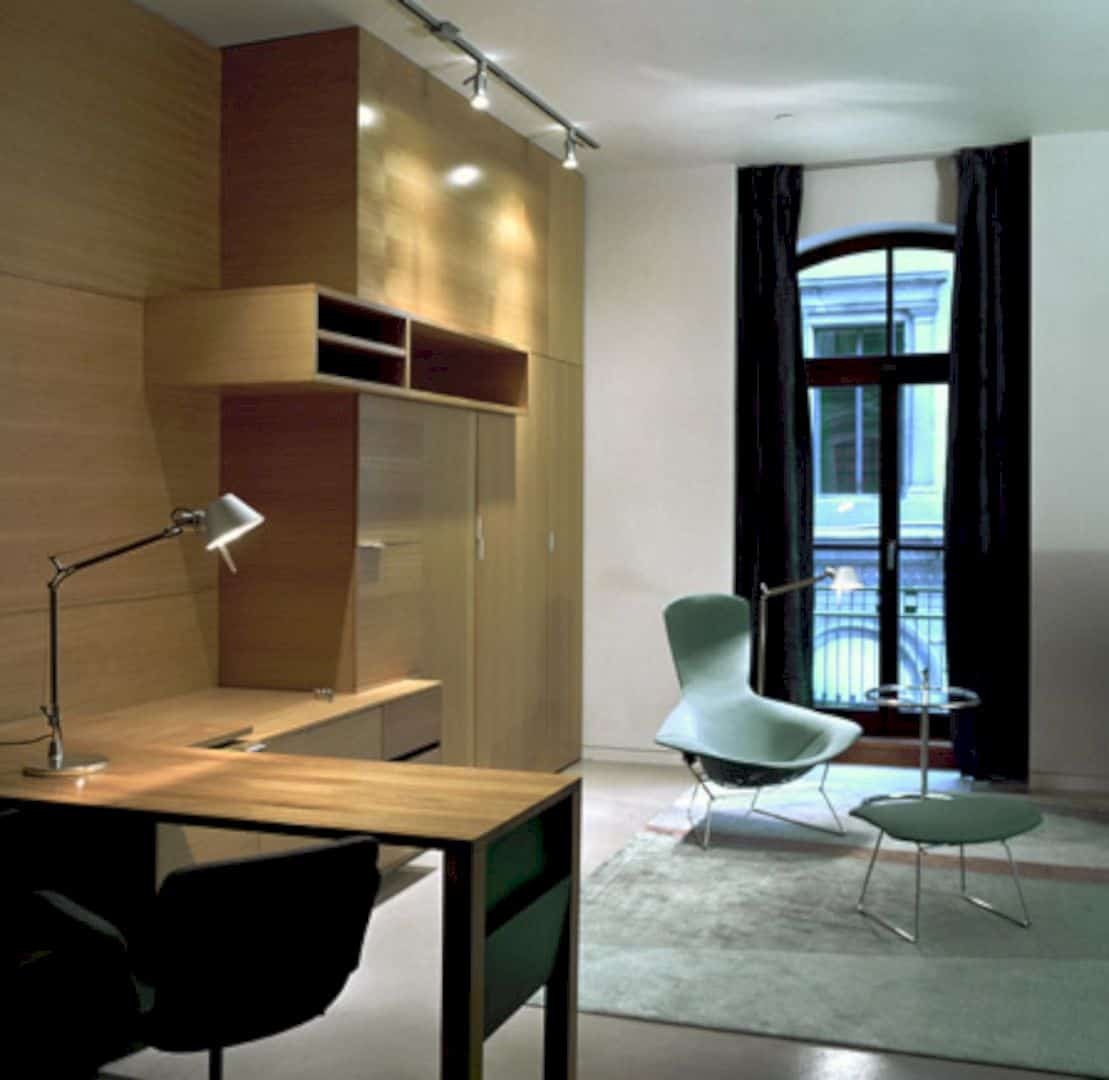
The working space of Hotel Gault is made special for you who need a comfortable space to work even when you are in a hotel. The working space is design with a desk and also some contemporary furniture.
Interior Elements
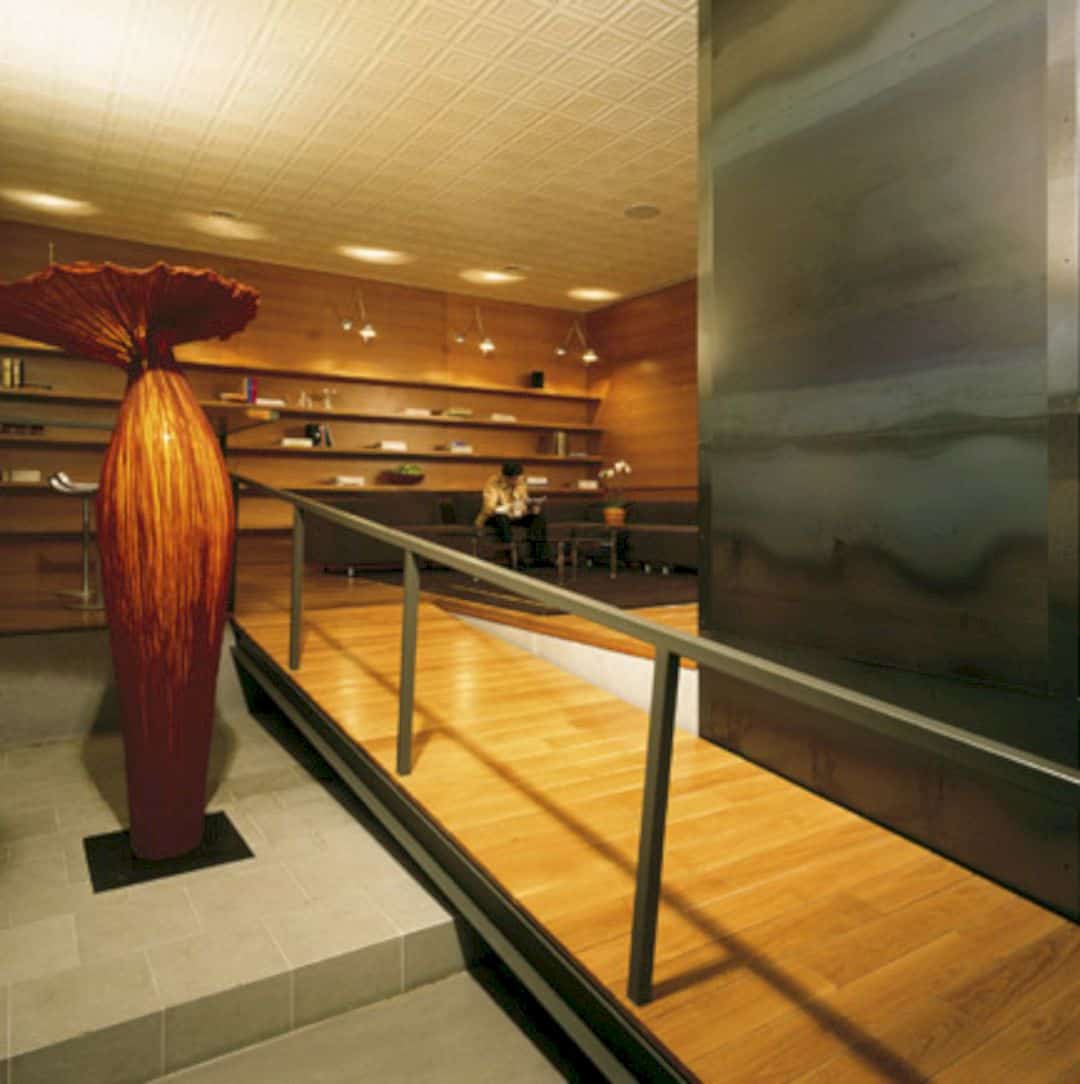
Hoel Gault is designed by yh2 team with some different materials. The combination of wood, stucco, concrete and also steel make the interior design has a stylish interior element all over the room surface.
Stair
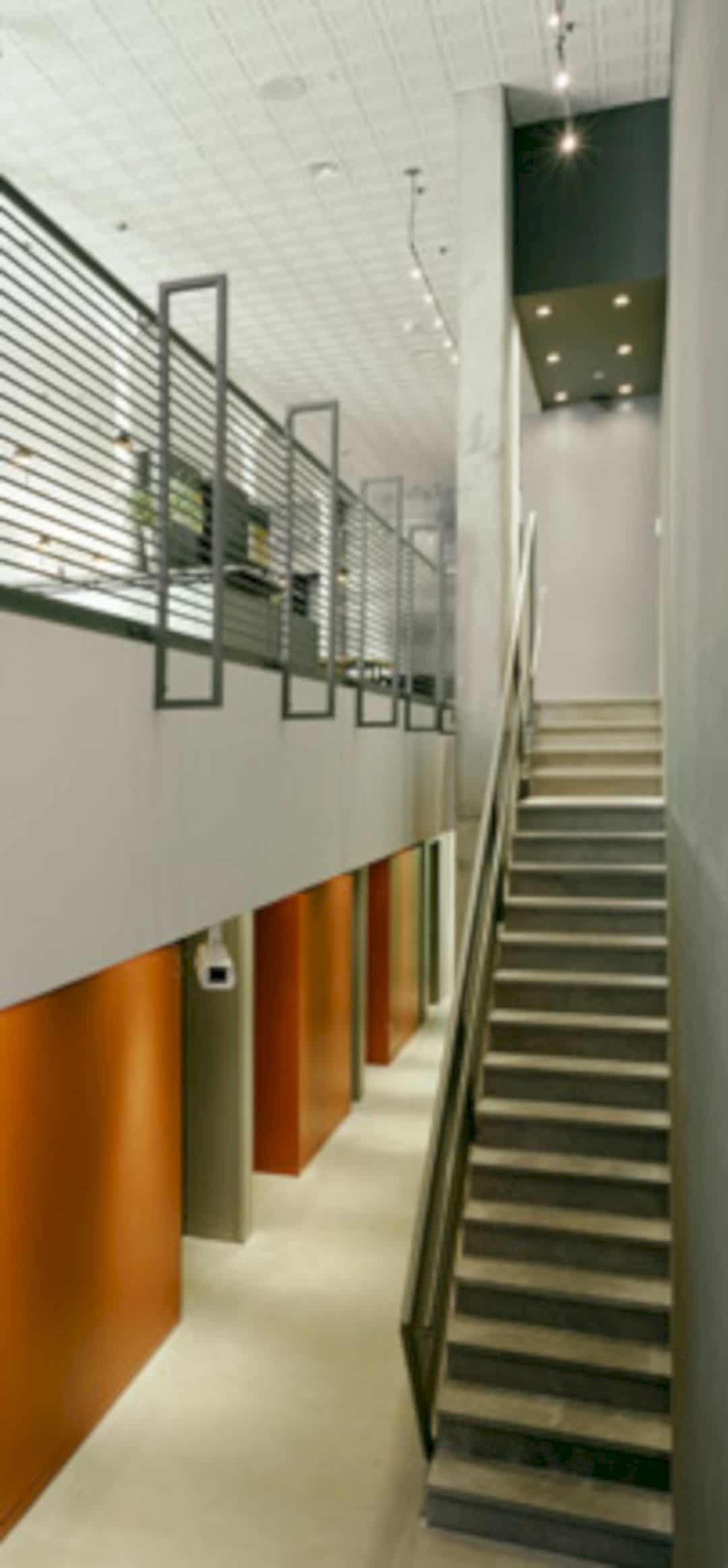
With the high ceiling, Hotel Gault has a slim concrete stair. The stair is simple and it sticks to the wall of the hotel building. Some of the small lights right above the stair makes a cool image of it that can be seen by everyone.
Colorful Design
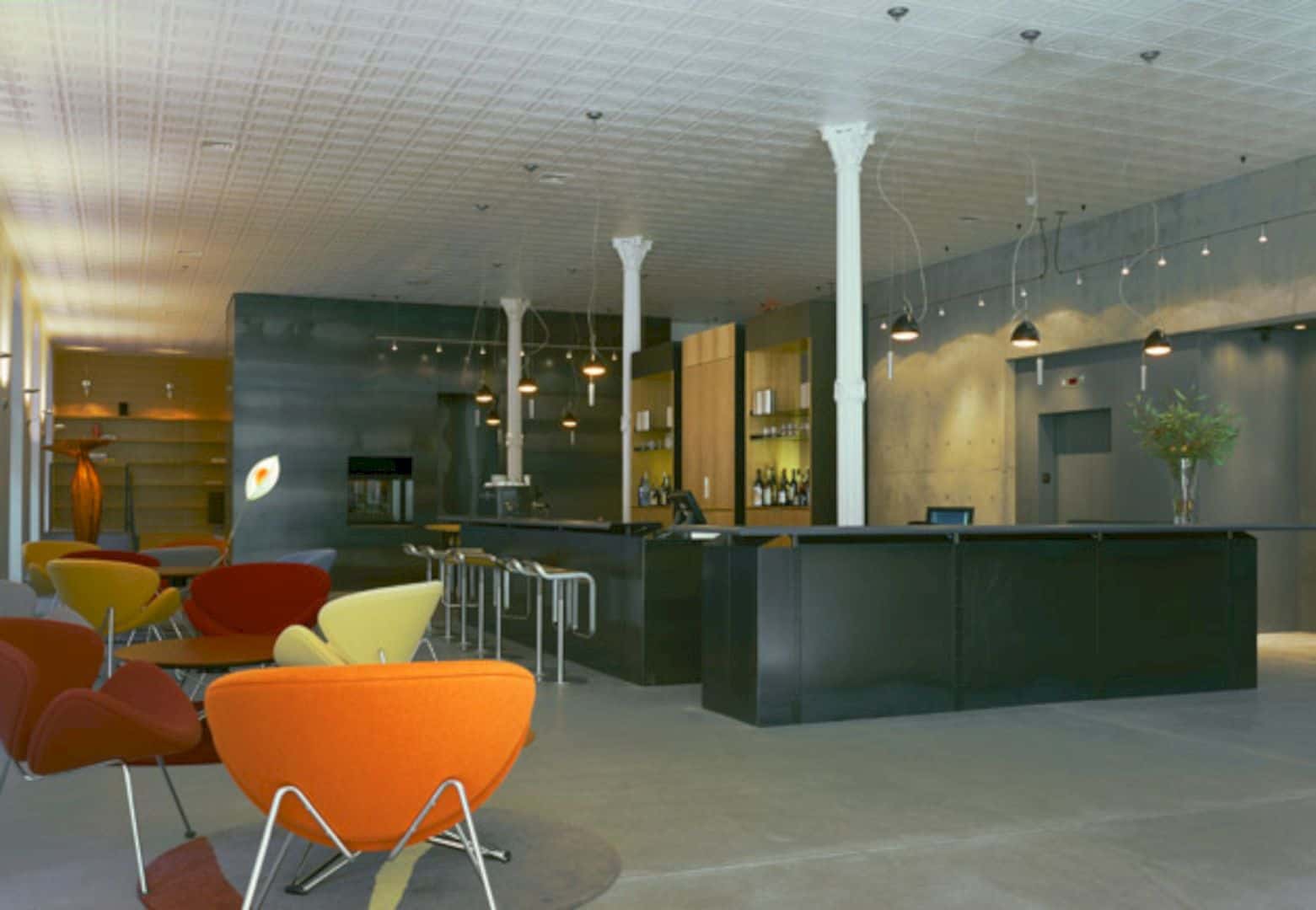
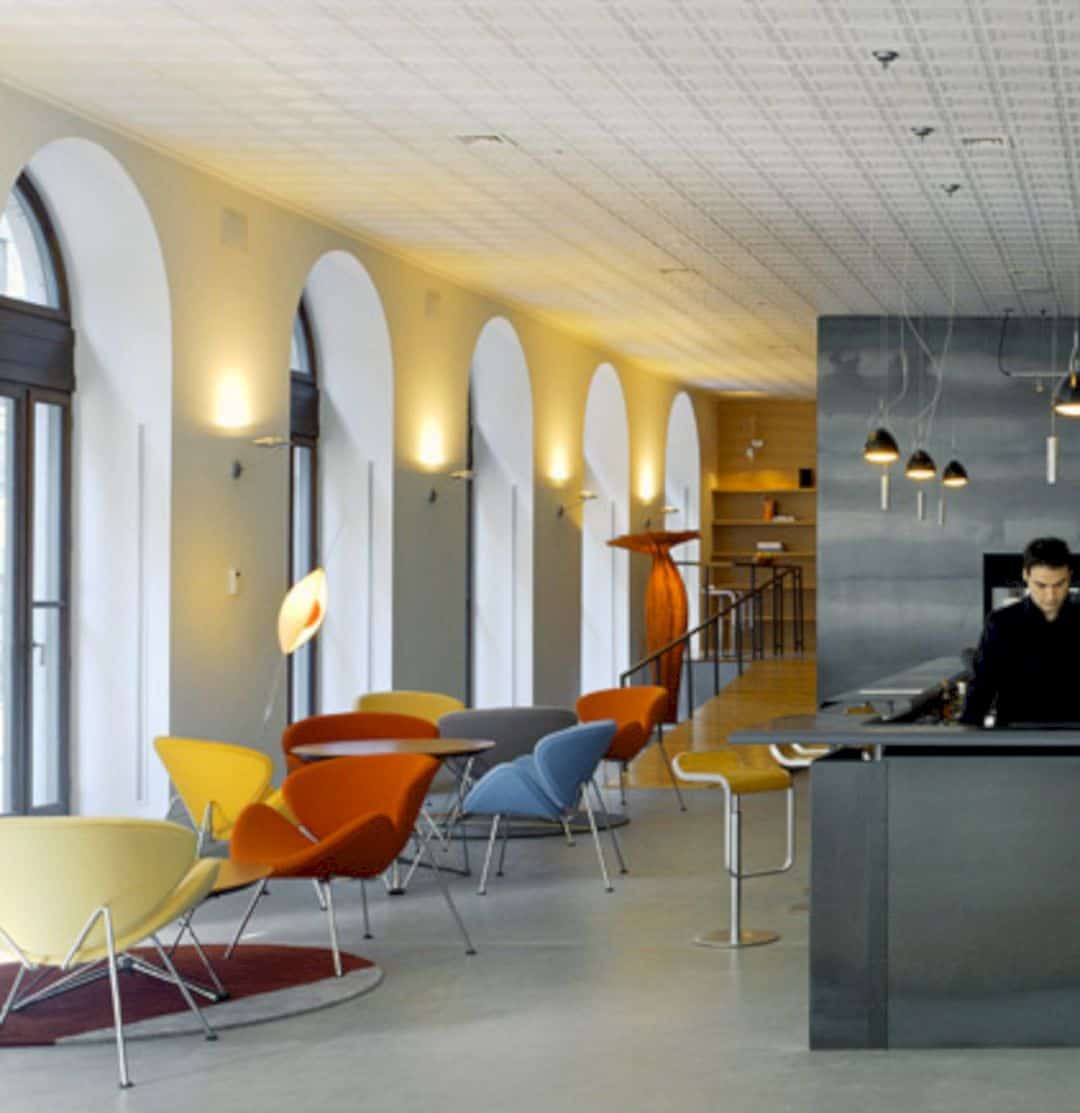
Hotel Gault is showing you not only the Second Empire style building but also offset with a modern style. You can see it from the colorful design of the chairs when you enter the cafe area inside this hotel. Besides the chairs, this area has a beautiful accent with the old style lamps.
Original Structures
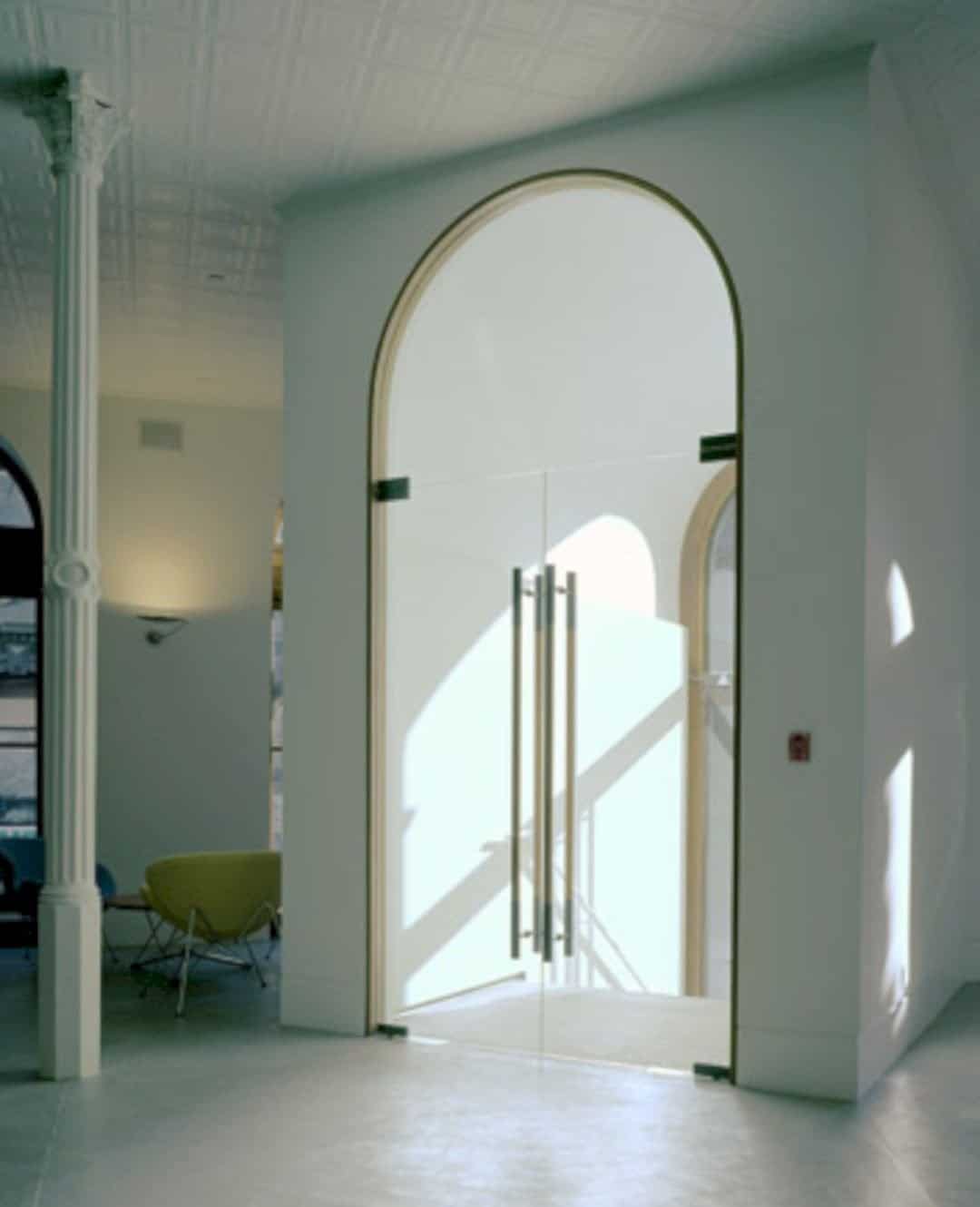
The huge windows and the cast-iron columns are the original structures of Hotel Gault. This is a new vocation to show the Second Empire style inside the hotel building with a pure design and also contemporary language.
Via yh2architecture
Discover more from Futurist Architecture
Subscribe to get the latest posts sent to your email.
