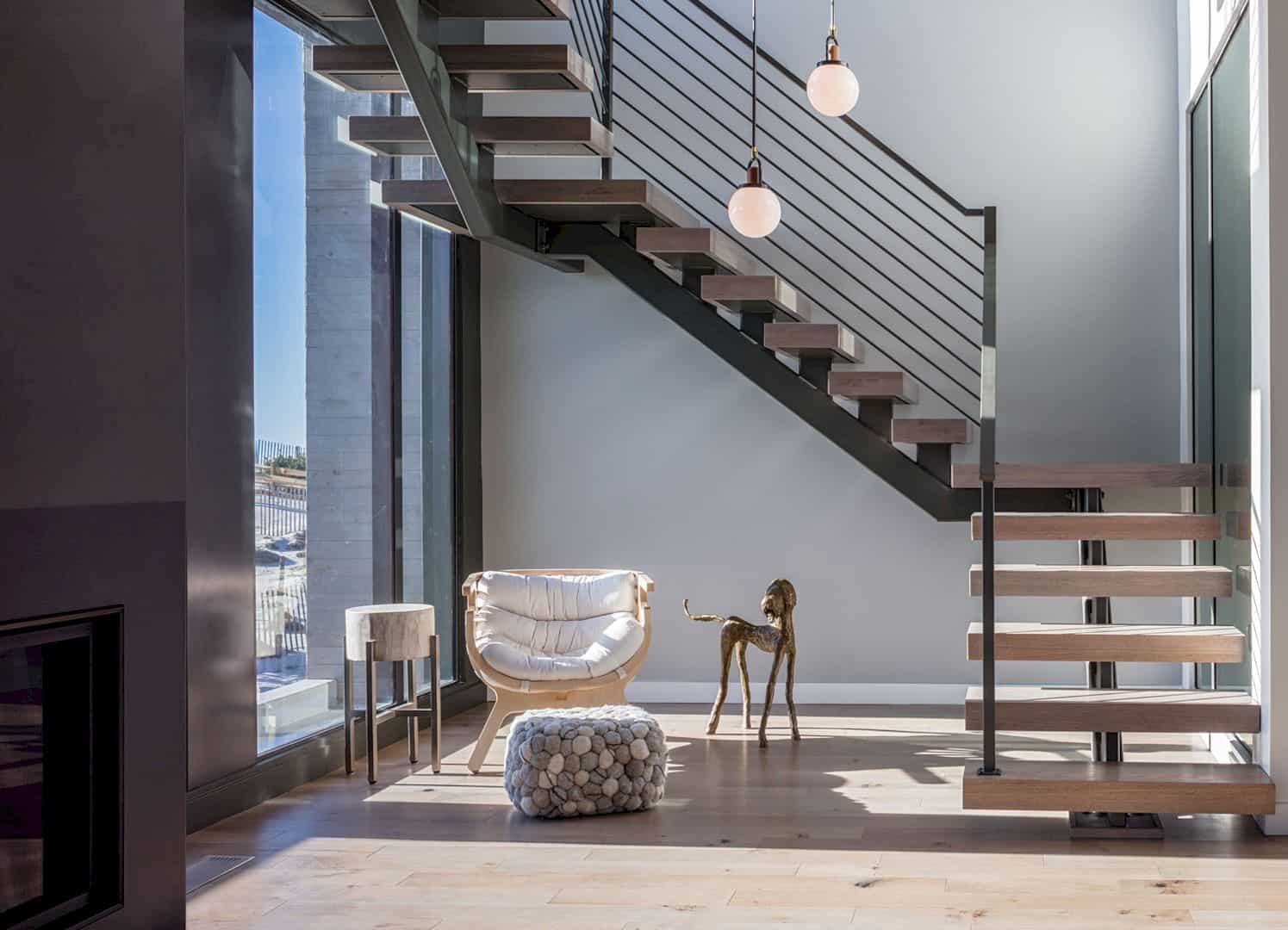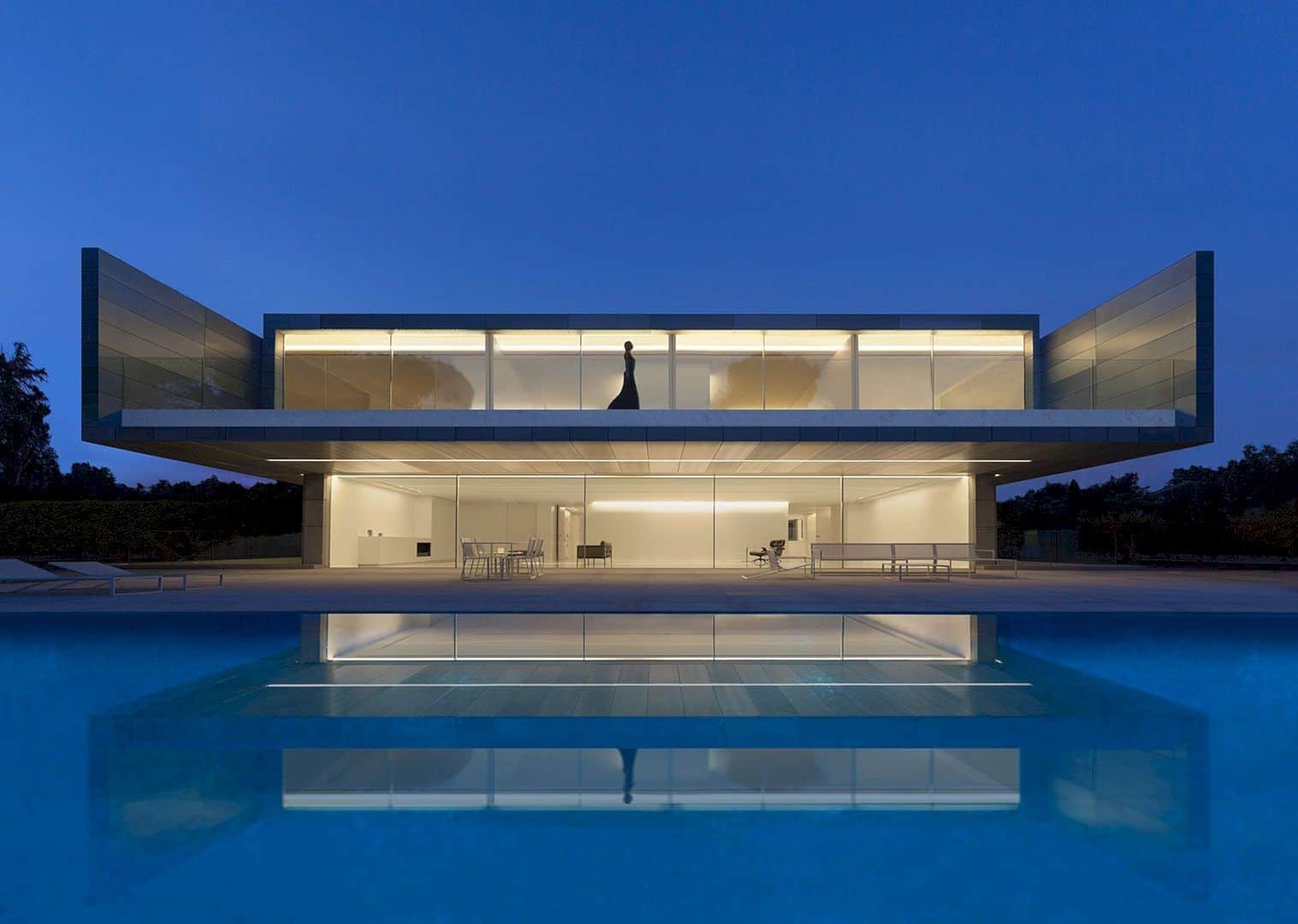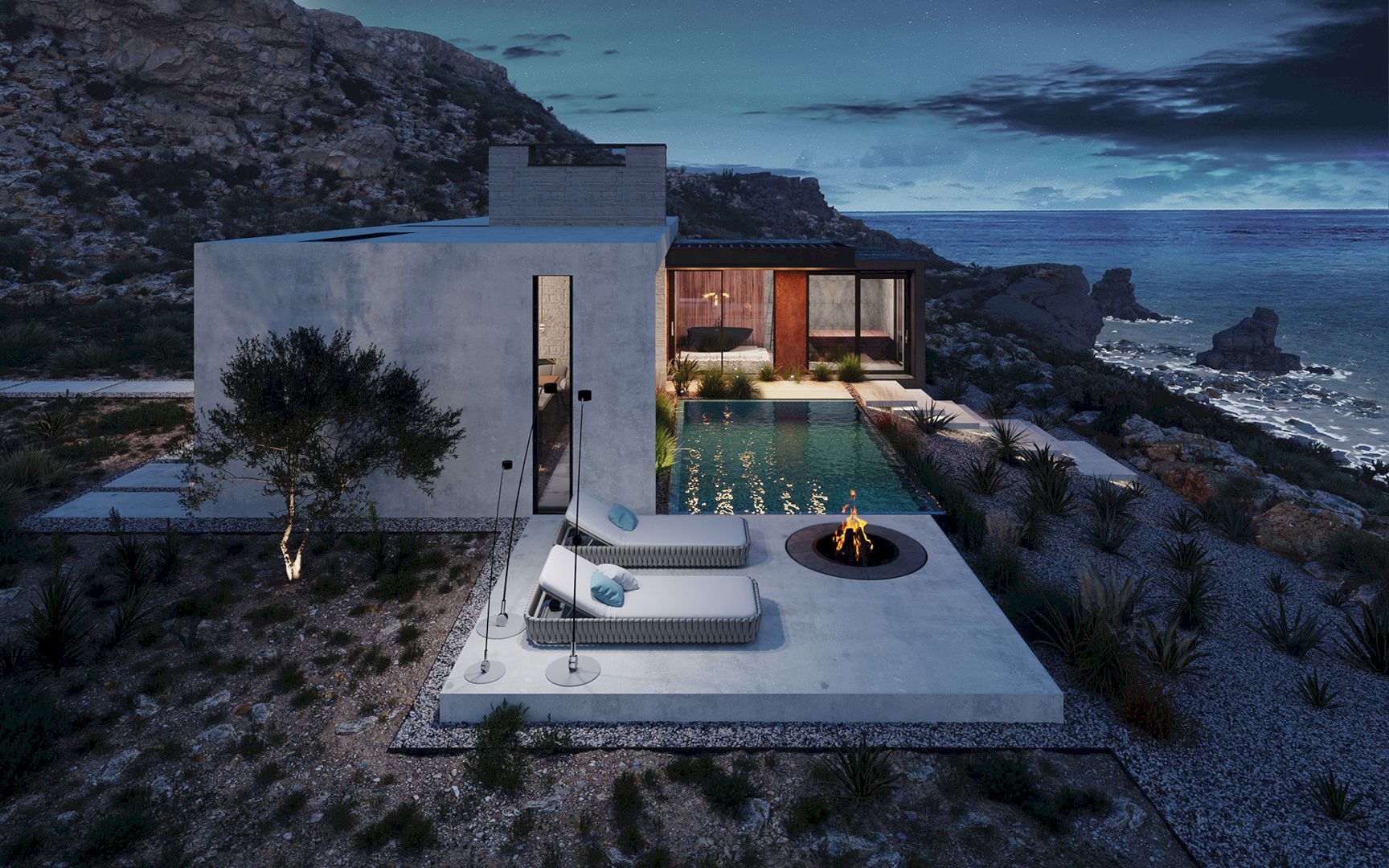For this project, Barker Freeman Design Office designed an apartment occupying the top floor of a brick rowhouse in Chelsea, New York. The clients wanted to make the space larger enough for a two-bedroom apartment intact with the living room, dining area, kitchen, and bathroom.
Chelsea Loft Apartment
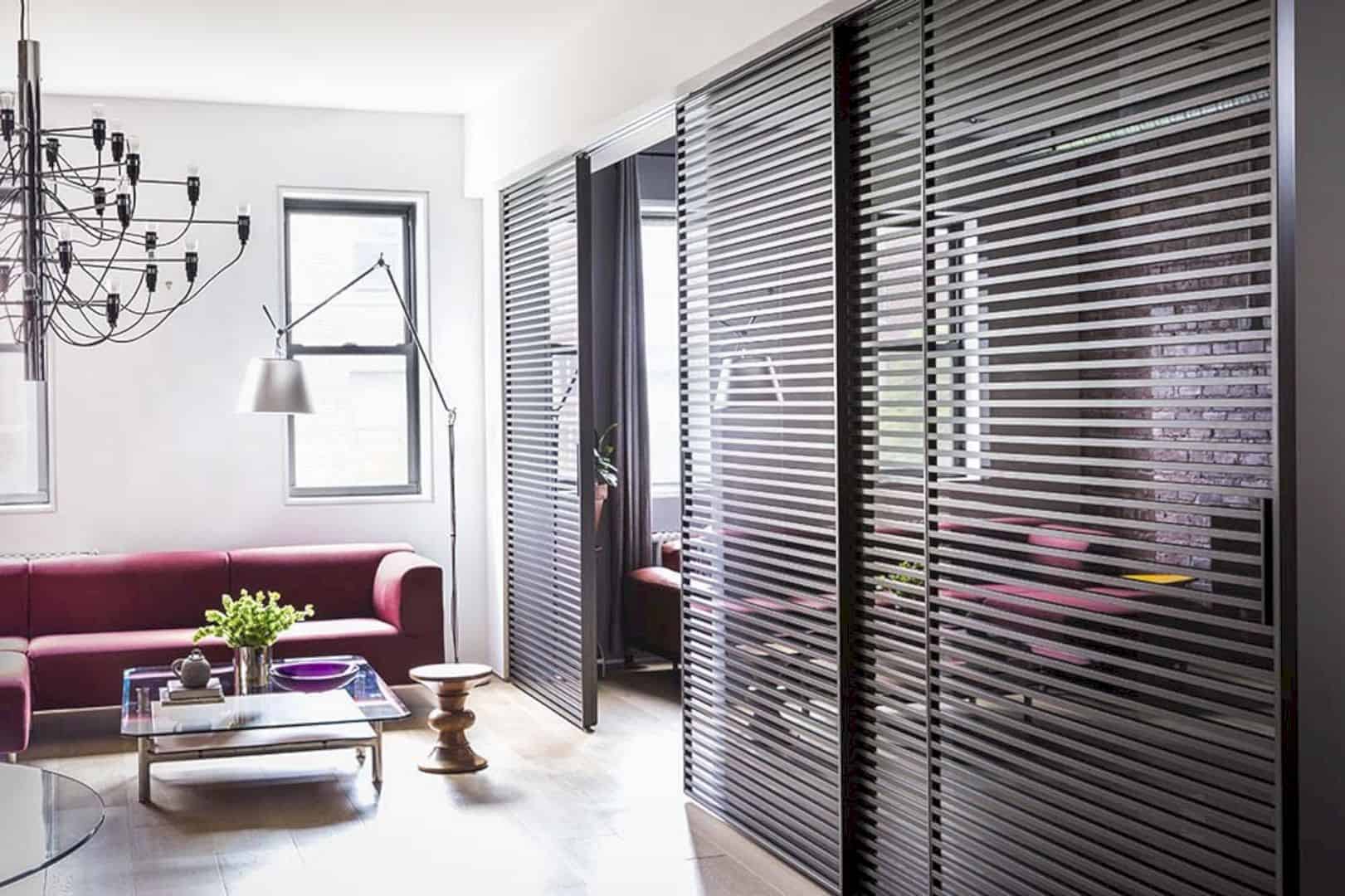
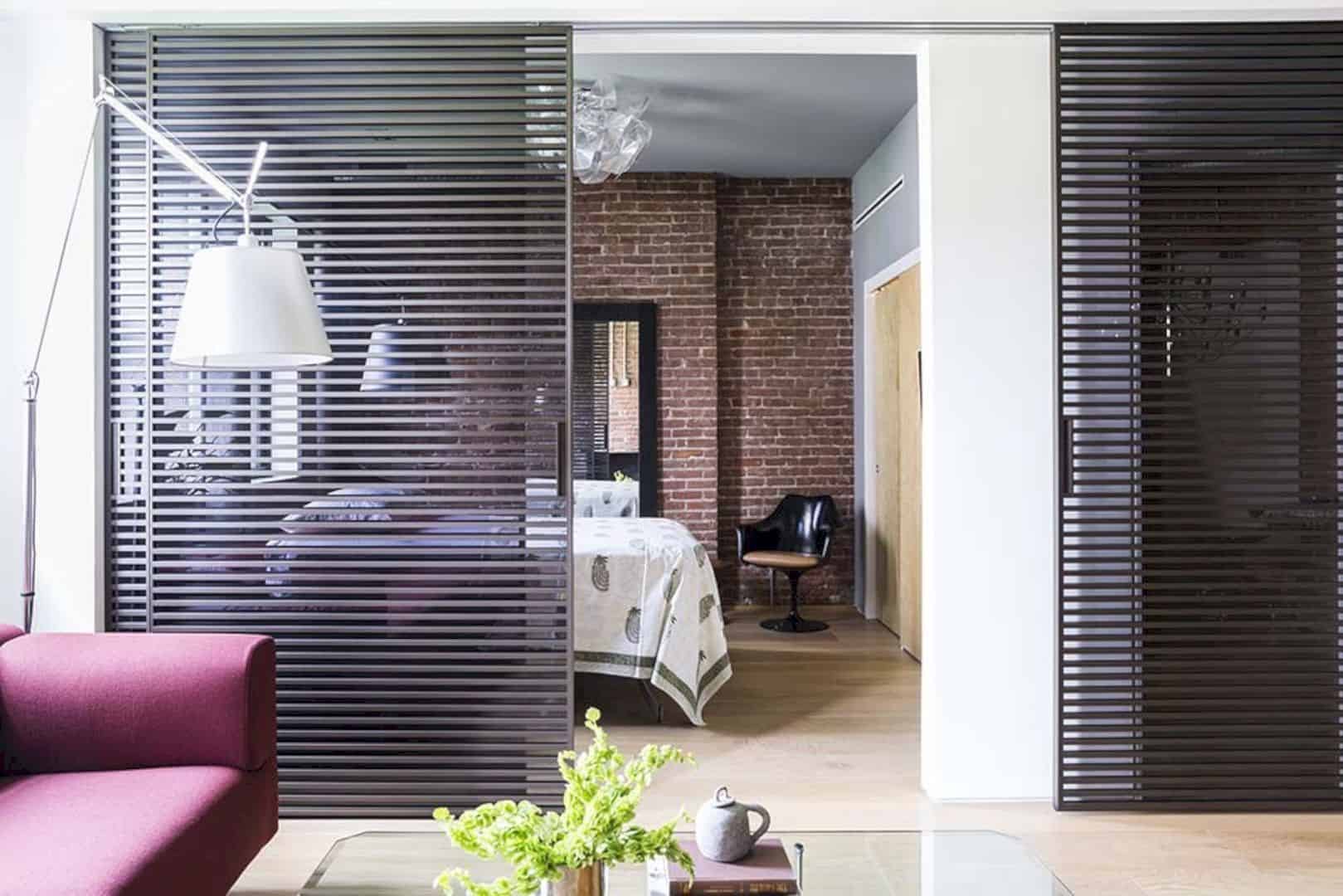
The existing area of this brick apartment is divided into living and dining spaces as well as a large bedroom on the other side.
A Second Legal Bedroom
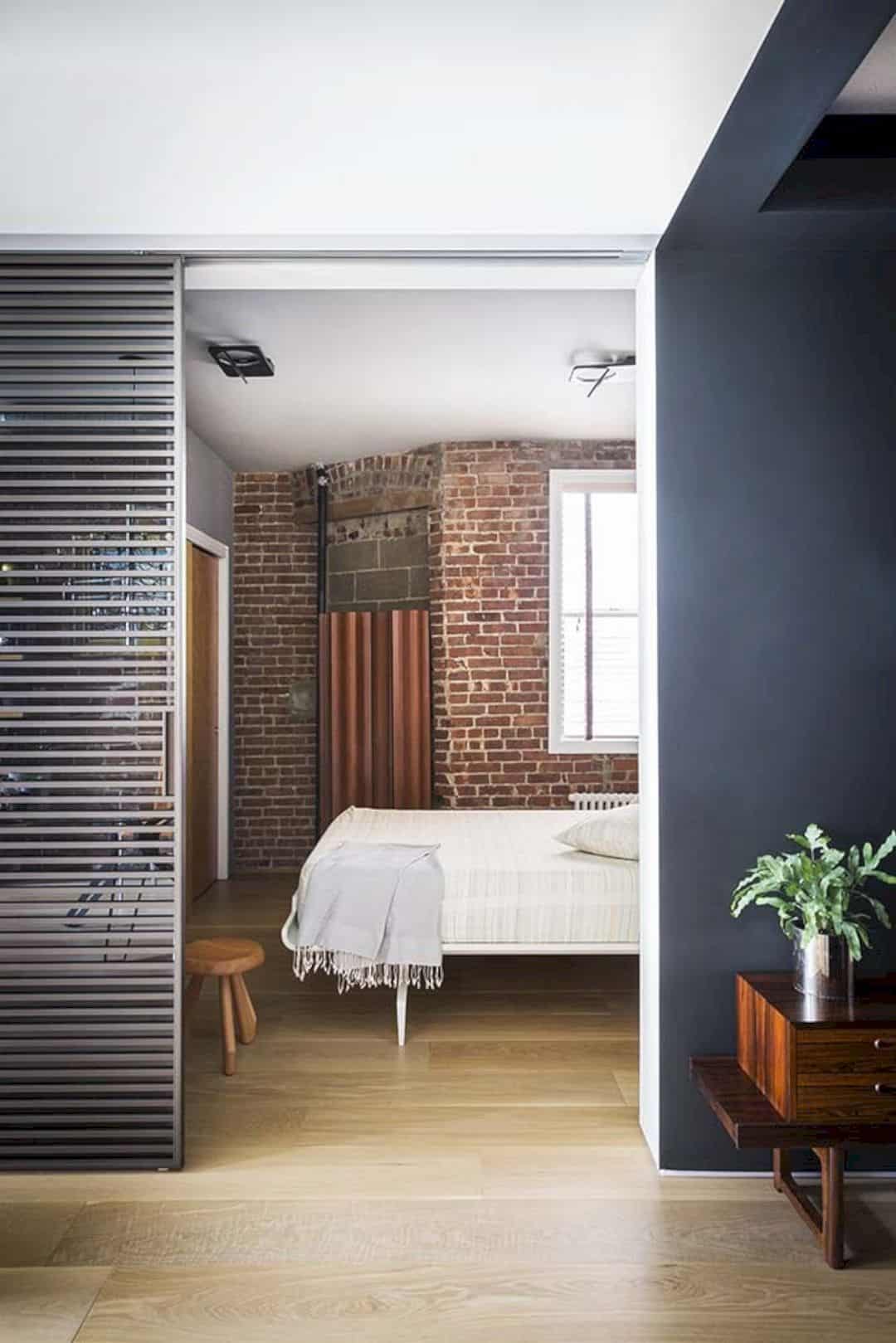
As the clients wanted a second legal bedroom for their expanding family, the firm decided to modify the bathroom window off of the lightwell. By doing so, the creation of a new bedroom could be achieved with enough space, air, and light. 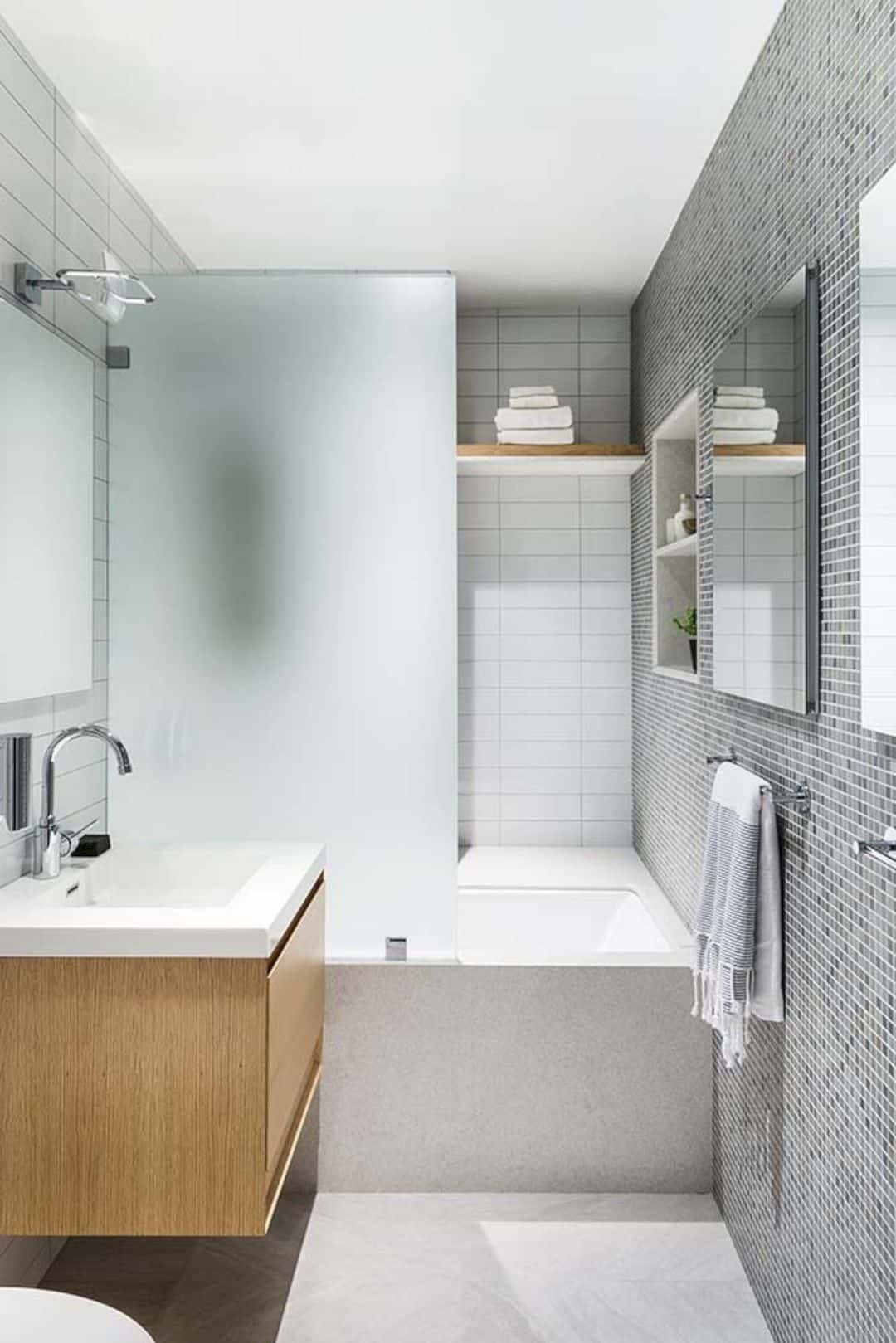
Despite the modification, the layout remains flexible to configure in accordance with available spaces. This can be seen through the arrangement of the arrangement of the bathroom which was previously occupied by the kitchen.
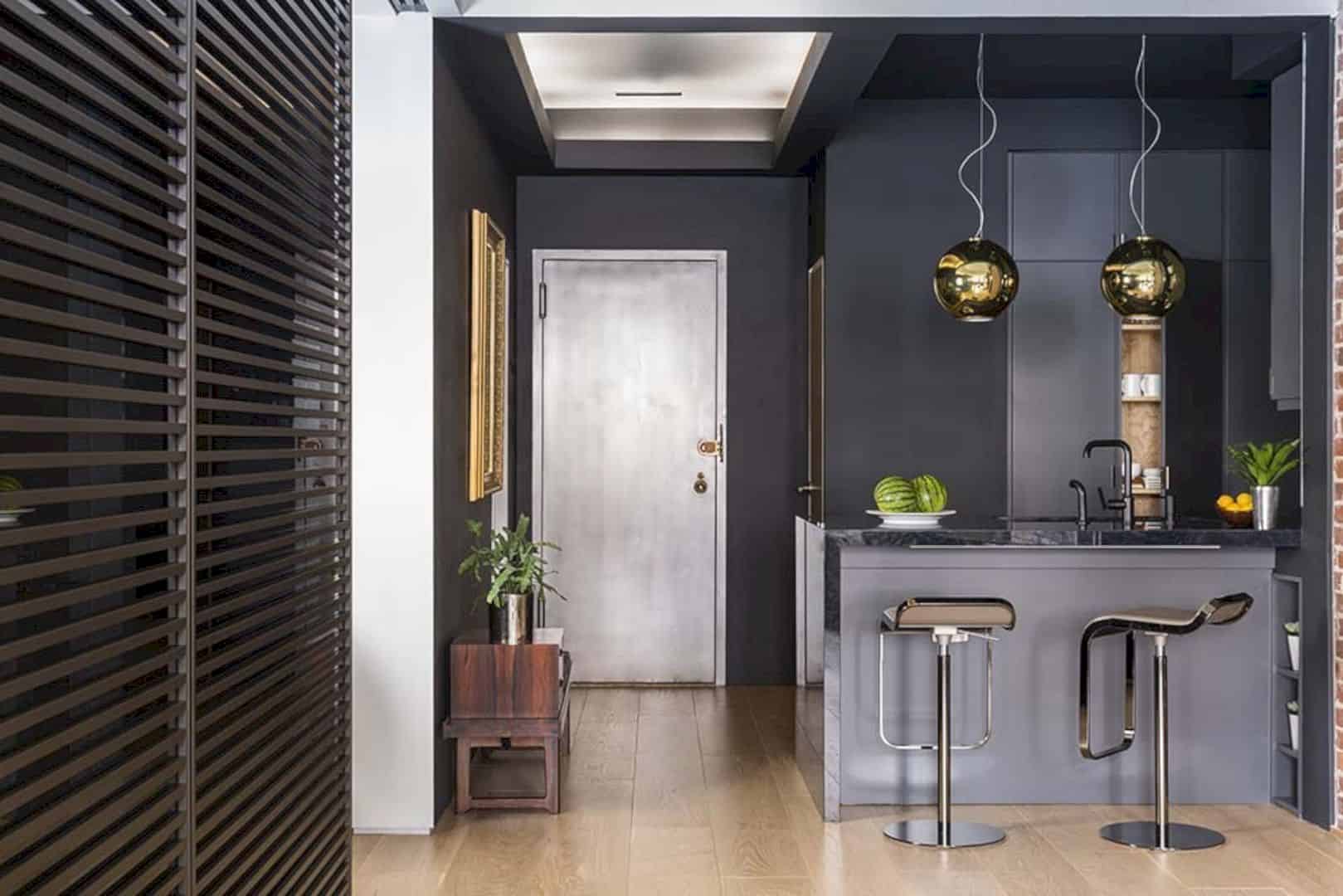
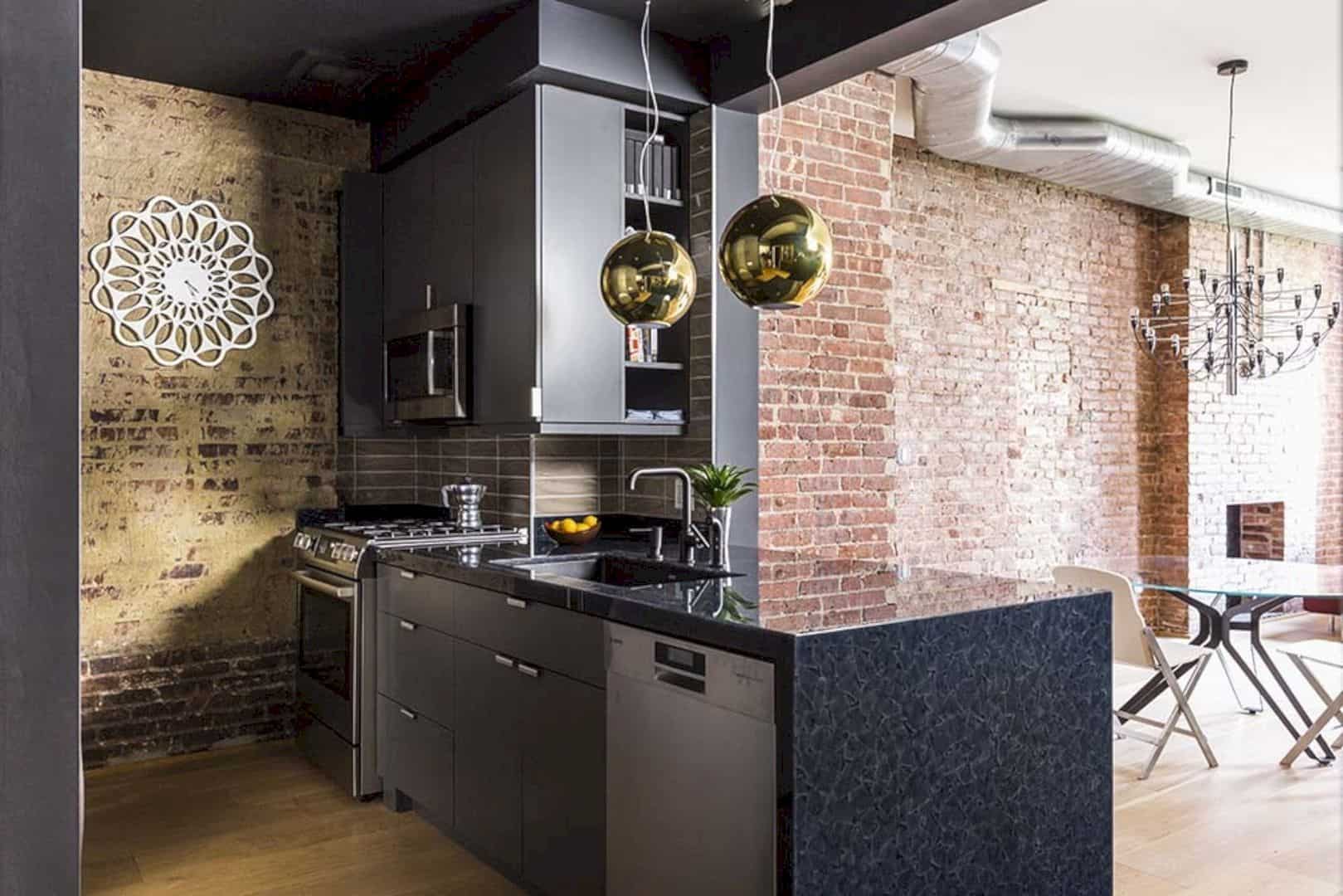
Meanwhile, the kitchen was re-arranged to occupy the large open layout where the living room and dining area are located.
Sliding Steel and Glass Panel System
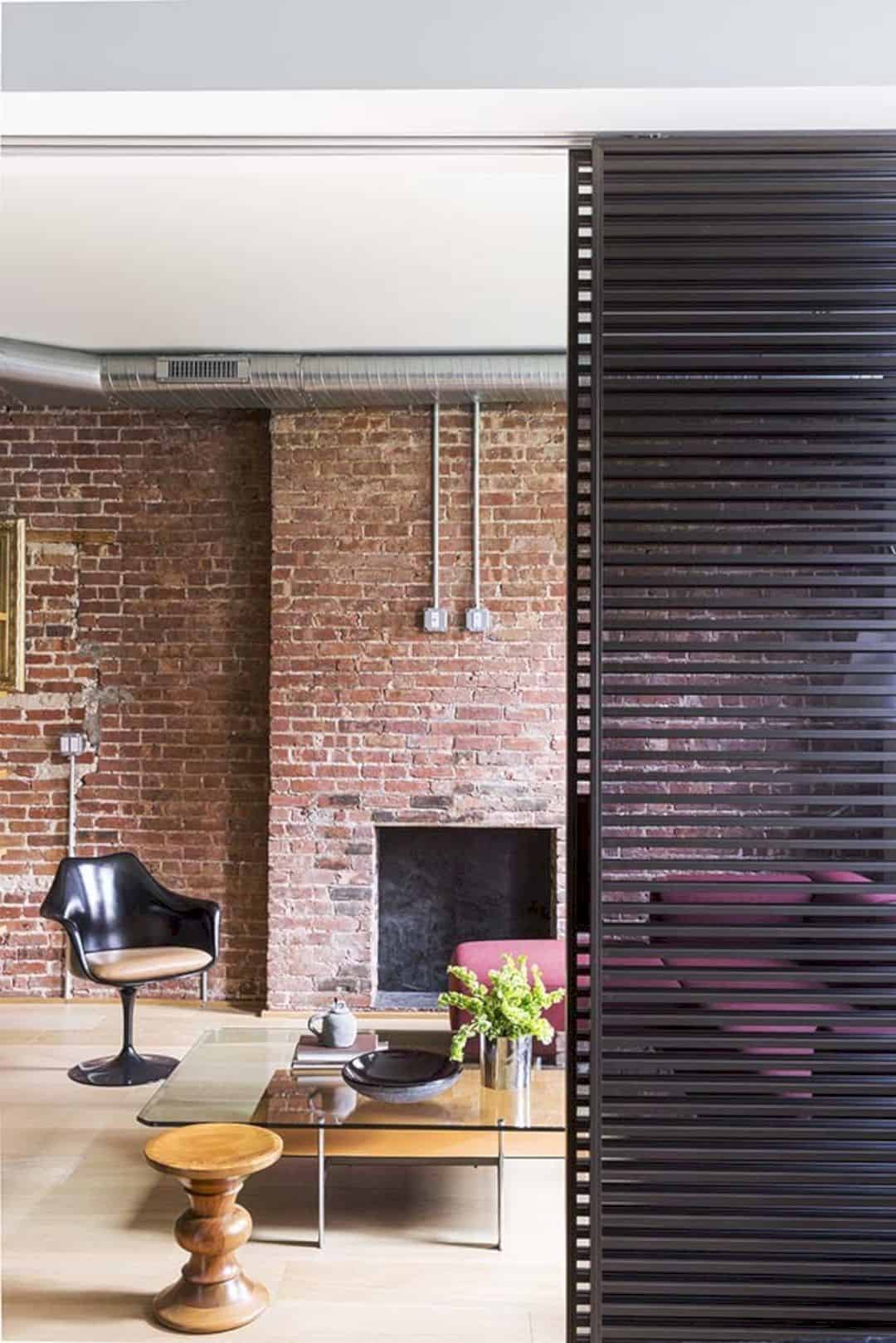
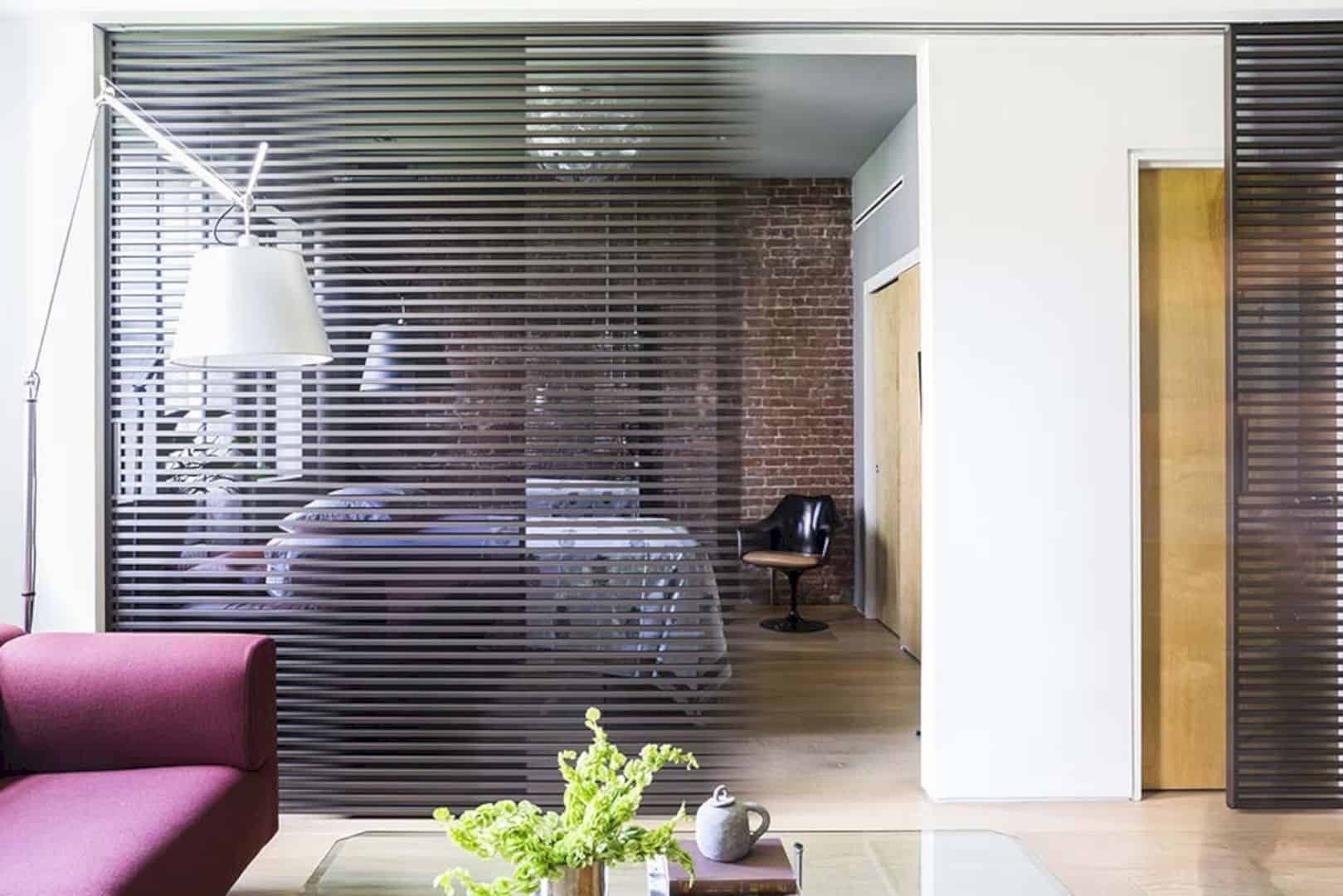
With the sliding steel and glass panel system, the living spaces and bedroom sides can be separated or connected in line with the positioning of the panels. To provide an expansive and loft-like vibe in the apartment, the panels can be stacked in the open position.
Via Barker Freeman
Discover more from Futurist Architecture
Subscribe to get the latest posts sent to your email.
