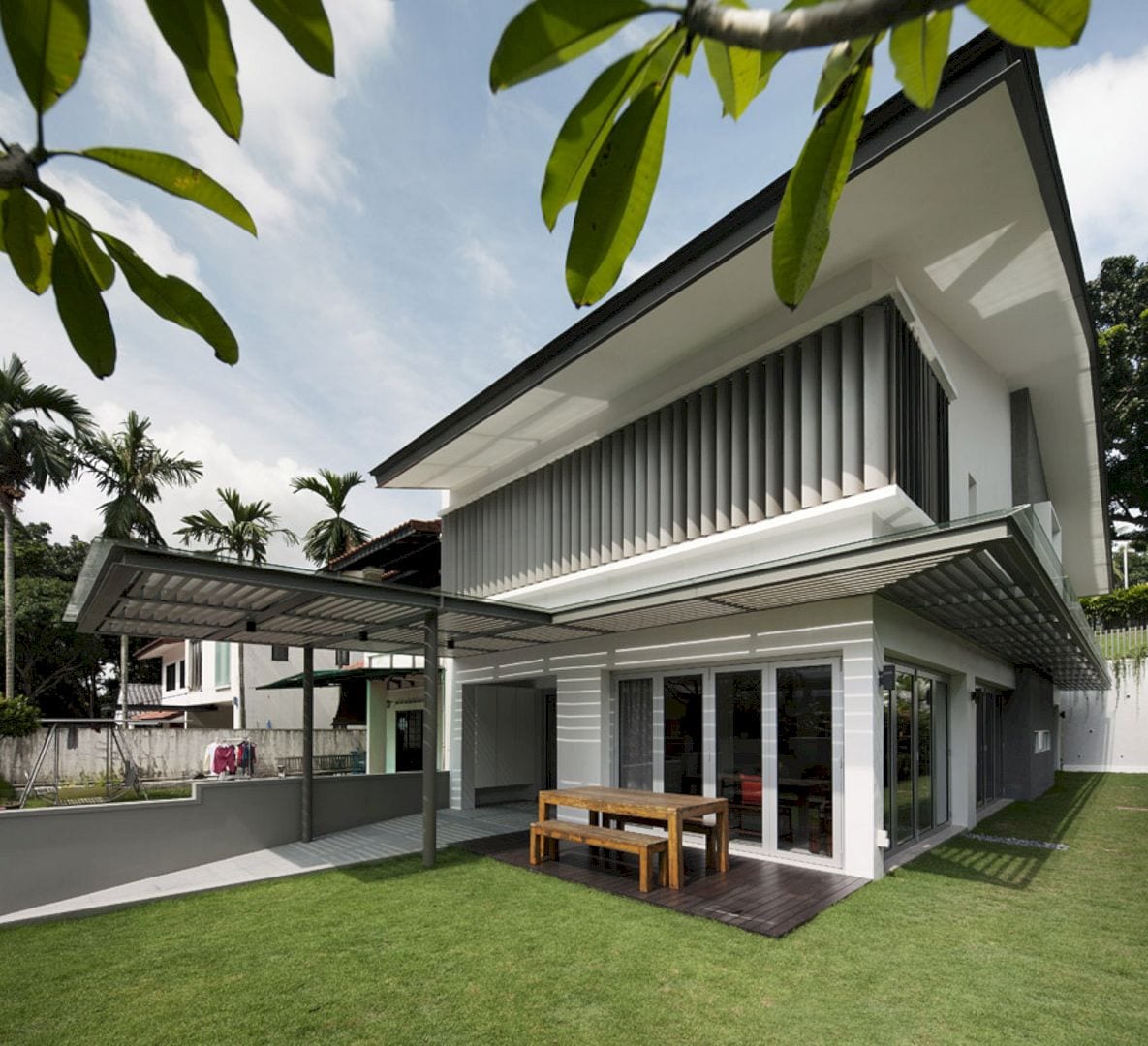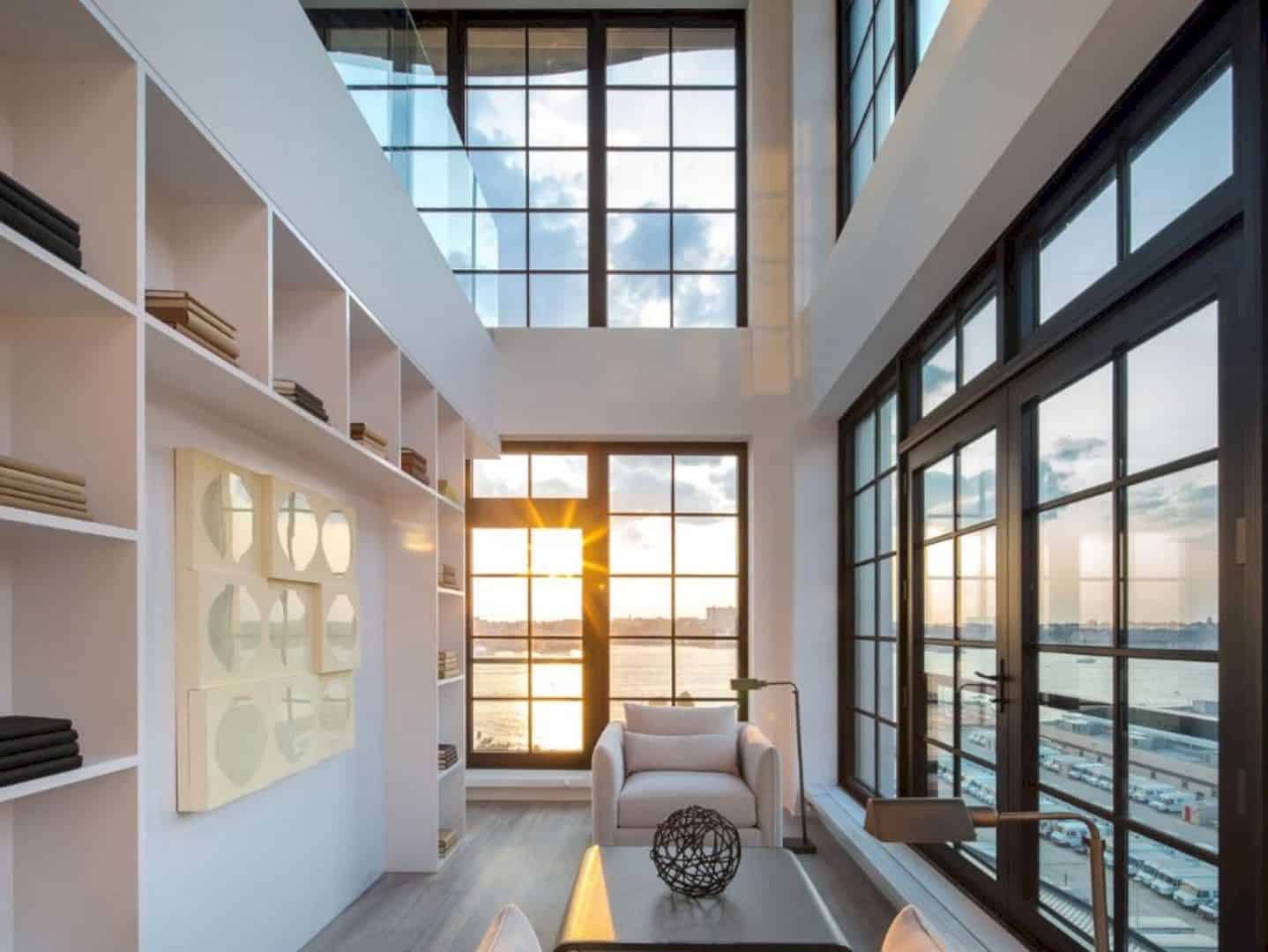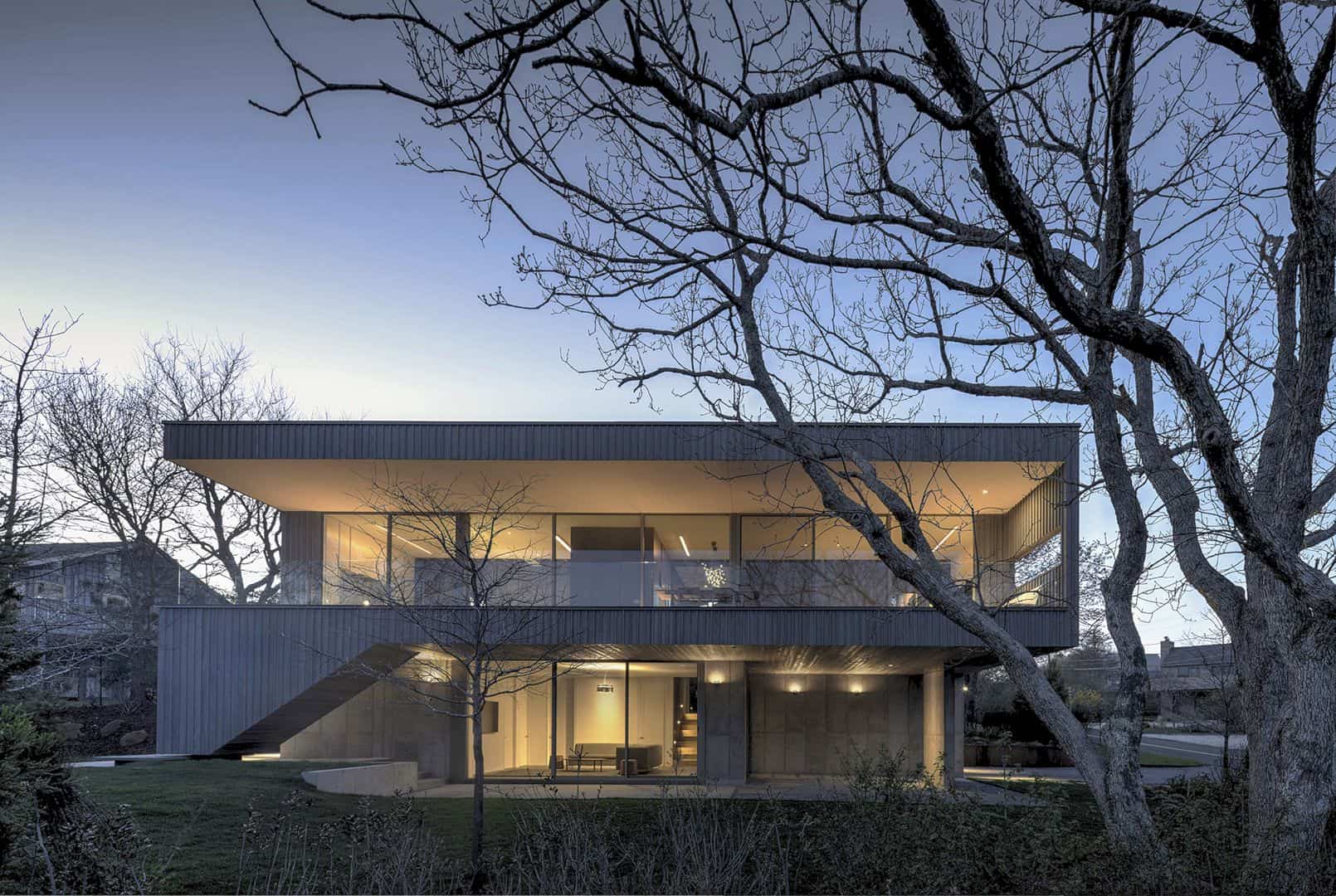De Kleine Kikker is a playful and joyful daycare center built by Drost + van Veen Architecten in Utrecht, the Netherlands. Finished in 2003, the project was designed on a 520 m2 area and is under the care of Skohold BV as the firm’s client. Aside from its playful and joyful concept, the daycare center showcases a multitude of colors and shapes that will attract the children.
De Kleine Kikker
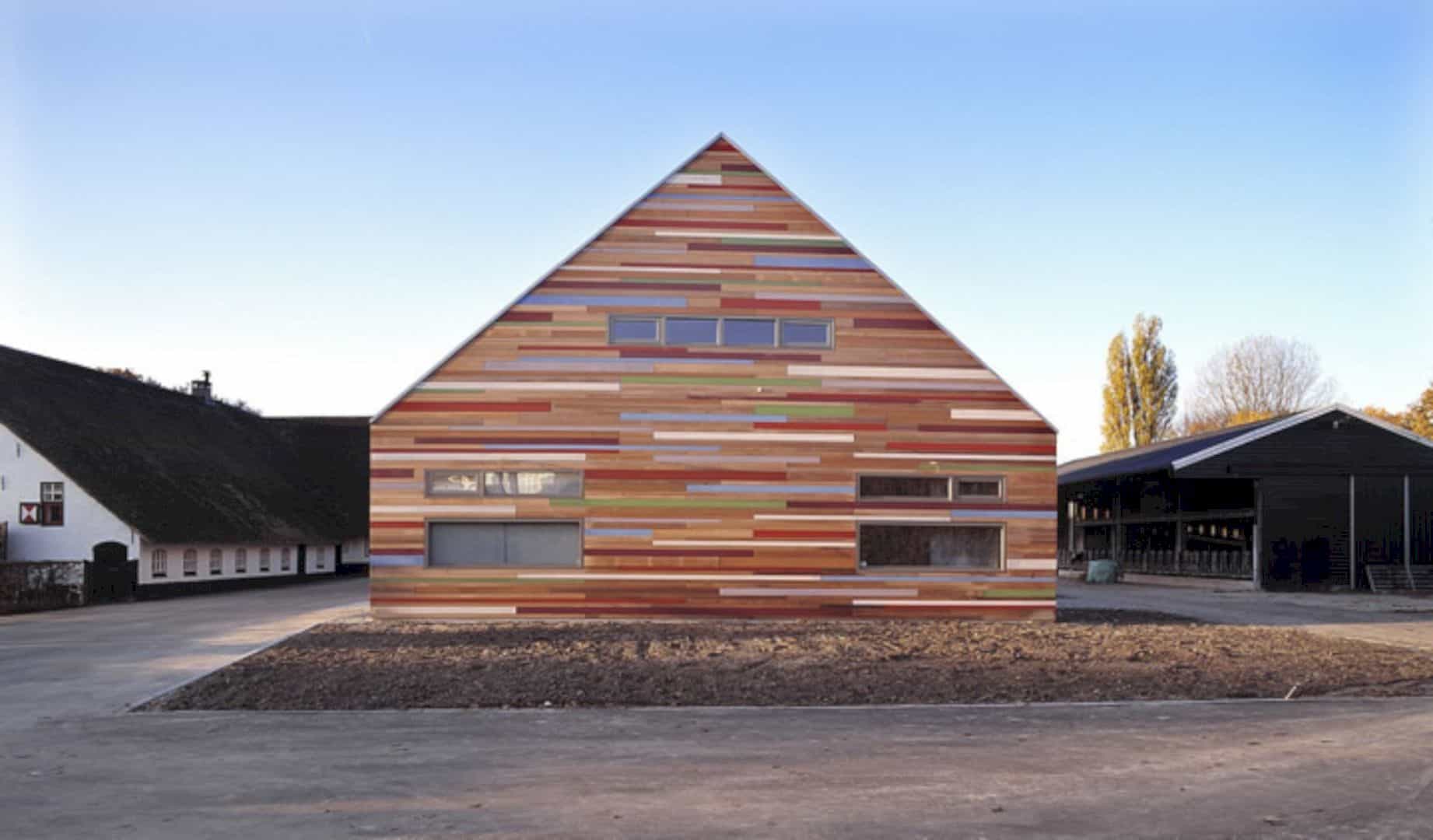
The daycare center overlooks the grazing sheep in the meadow. The building was situated in between a characteristic old farm with a thatched room on the left side and a wooden cowshed on the right side. The recognizable shape of this daycare center derives from its surrounding buildings and distinguishing shape as well as the use of color and material.
The Colored Facade
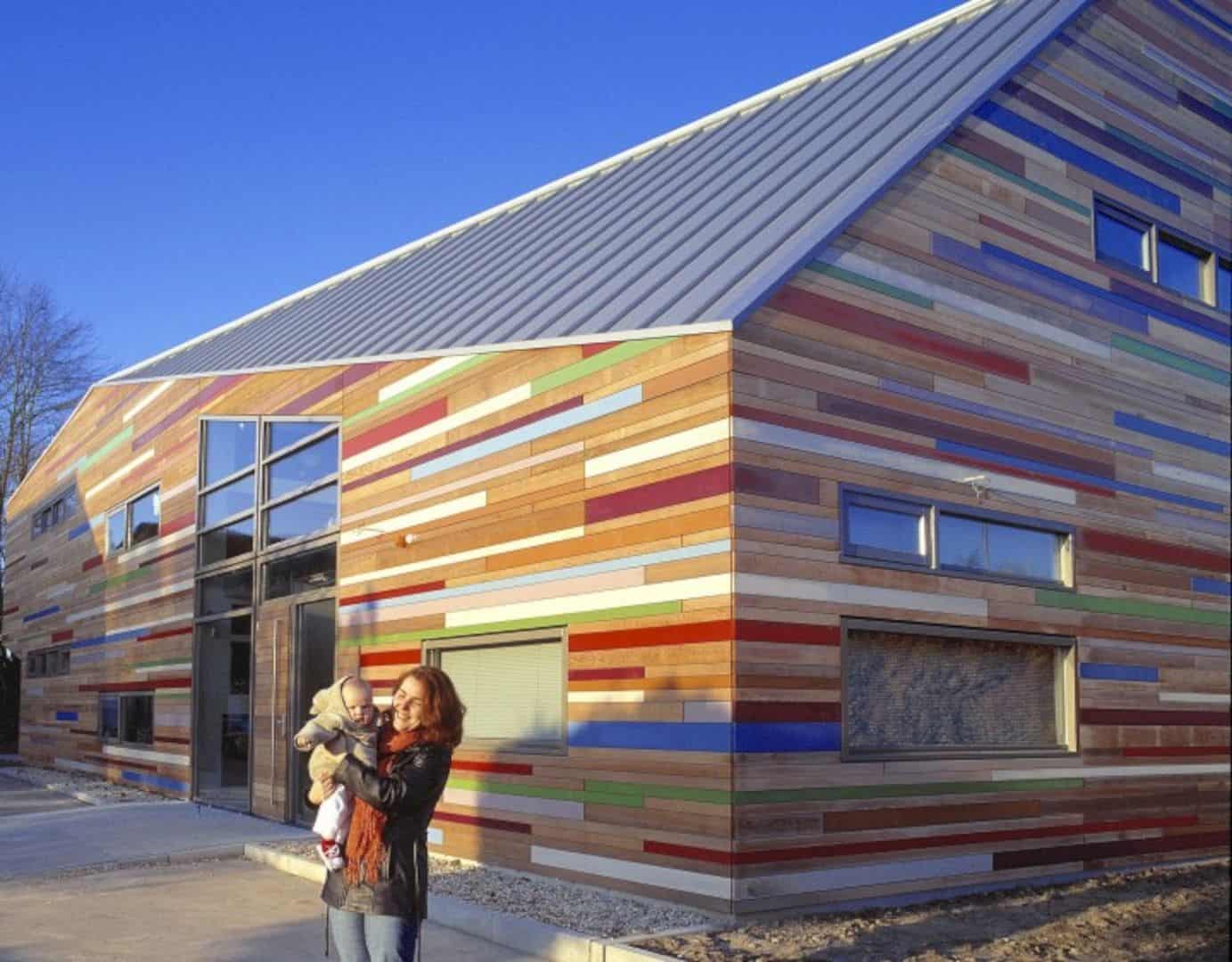
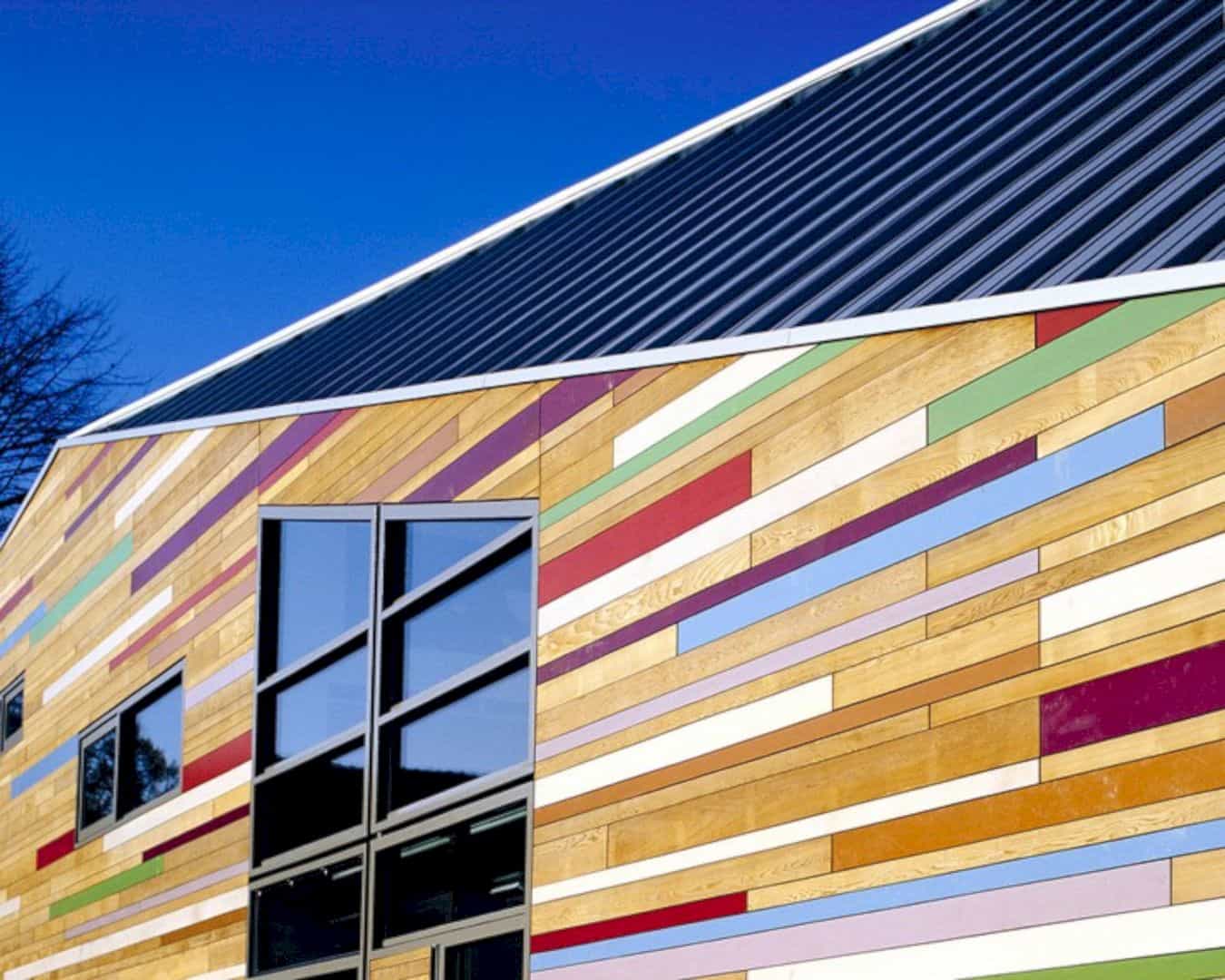
Conceived as a contemporary farm in material and steel structure, the building displays colored façade and the aluminum roof which makes a contrast to the rustic environment.
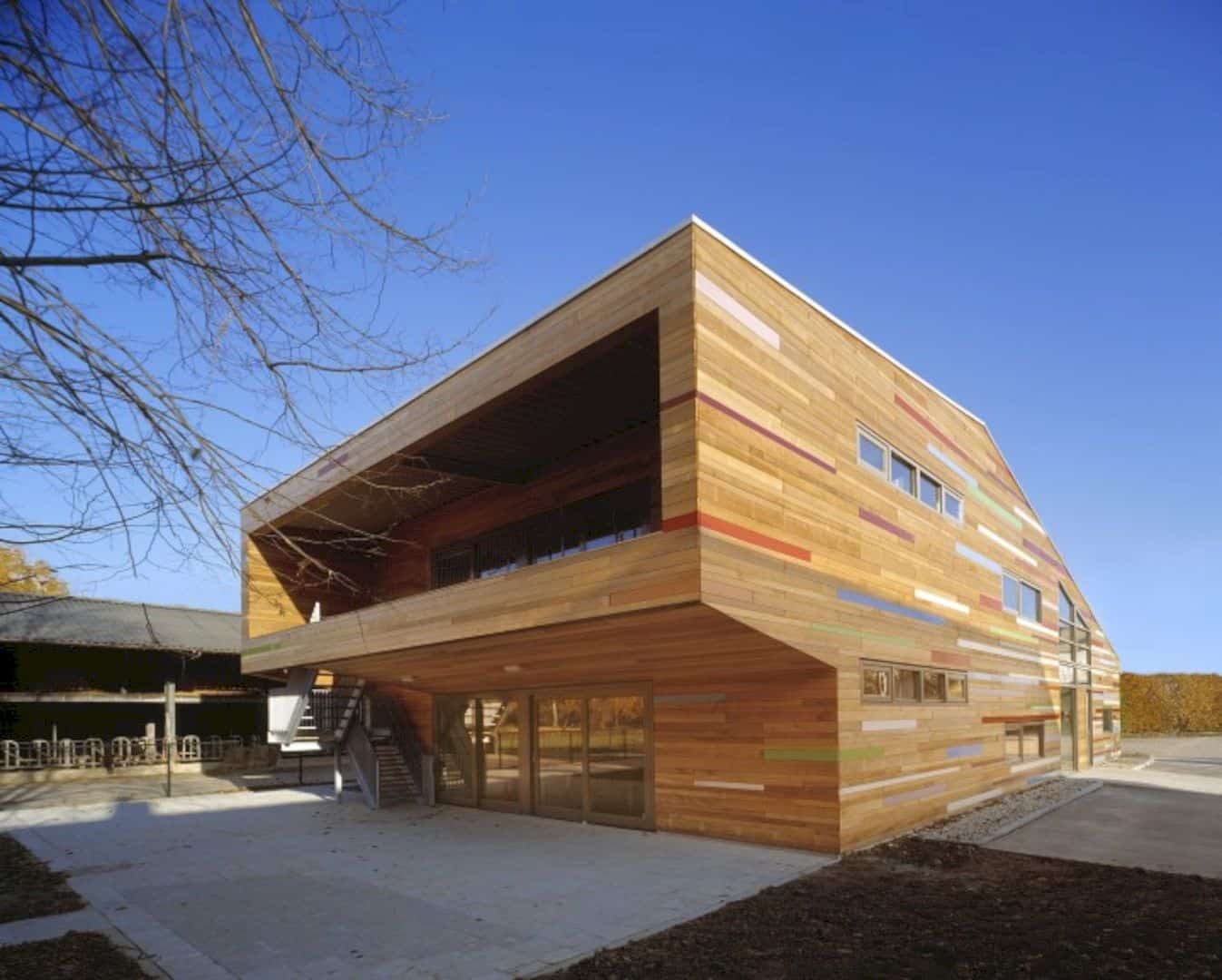
Meanwhile, the silhouette of the pointed roof comes from the existing farm building and if you go to the back of the building, instead of a farm, it changes into a functional and modern building with a flat roof The silhouette of the pointed roof refers to the existing farm building.
Perfect Environment
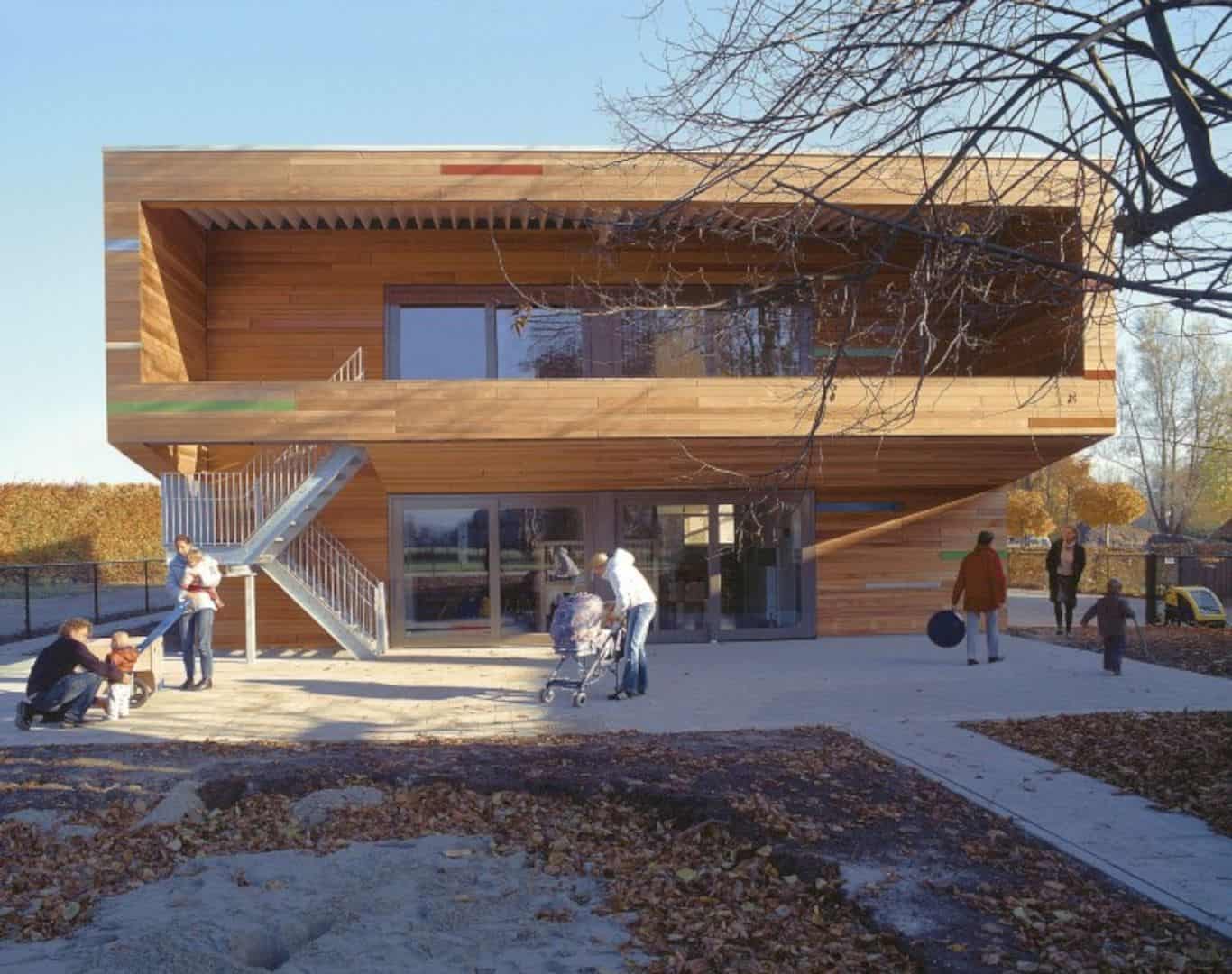
The new extension consists of spaces for children in different age groups, 0-4. The firm organized each space in a simple and logical way, yet they were able to provide surprising views from one room to another that makes the children feel happy to stay around with their mentors.
A Clear Division
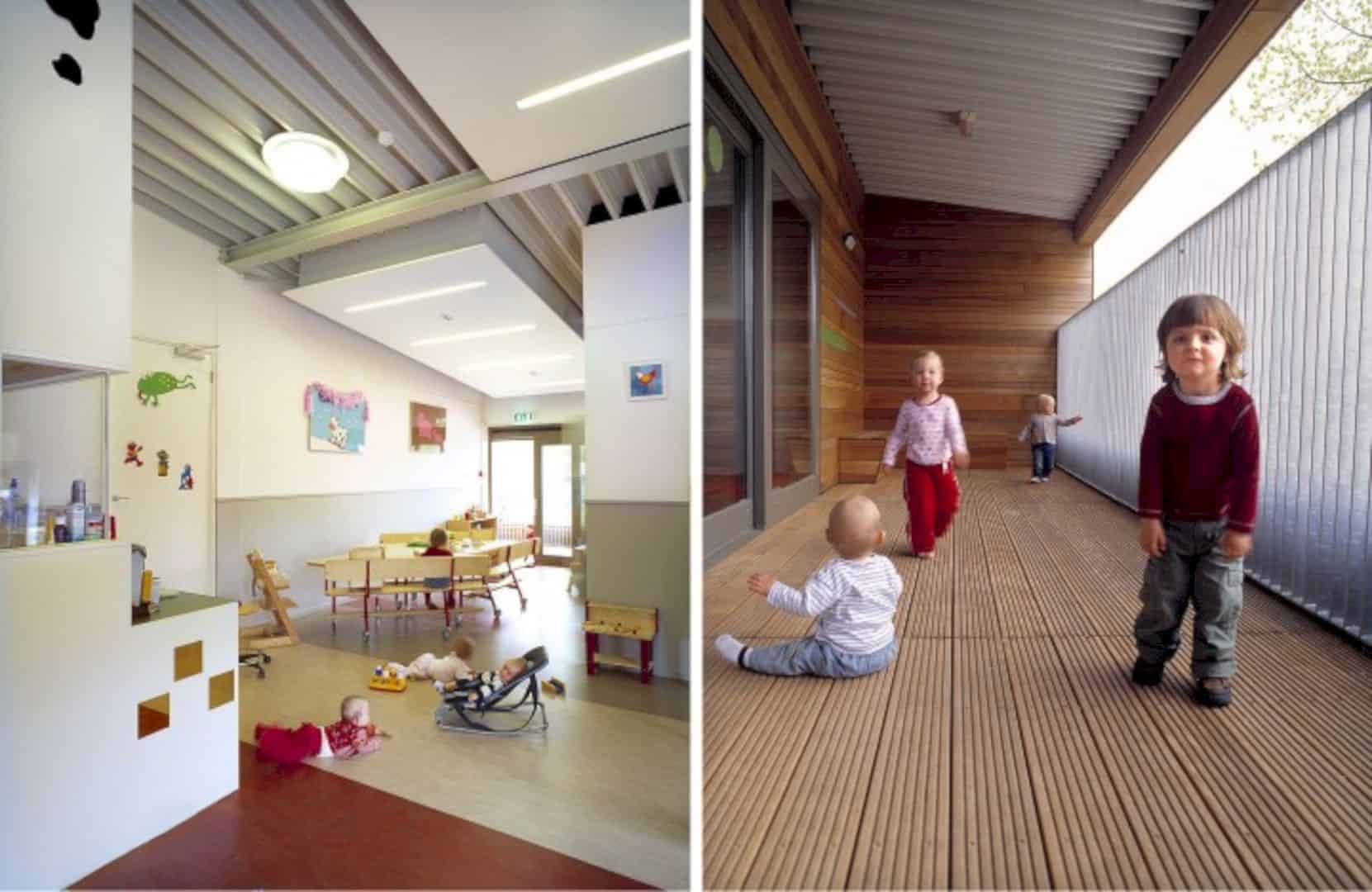
This symmetrical, two-story building has a clear division in three zones. The front is intended for the employees, the middle zone for an entrance and playground, and the back zone is for the children’s groups.
It also has a big balcony situated in the back zone in order to create an outdoor space on the first floor for the children. The balcony also acts as a sun canopy which can protect the children from direct sunlight when playing on the ground floor. Overall, the organization of De Kleine Kikker is reflected across the building’s central axis.
Via Simone Drost
Discover more from Futurist Architecture
Subscribe to get the latest posts sent to your email.
