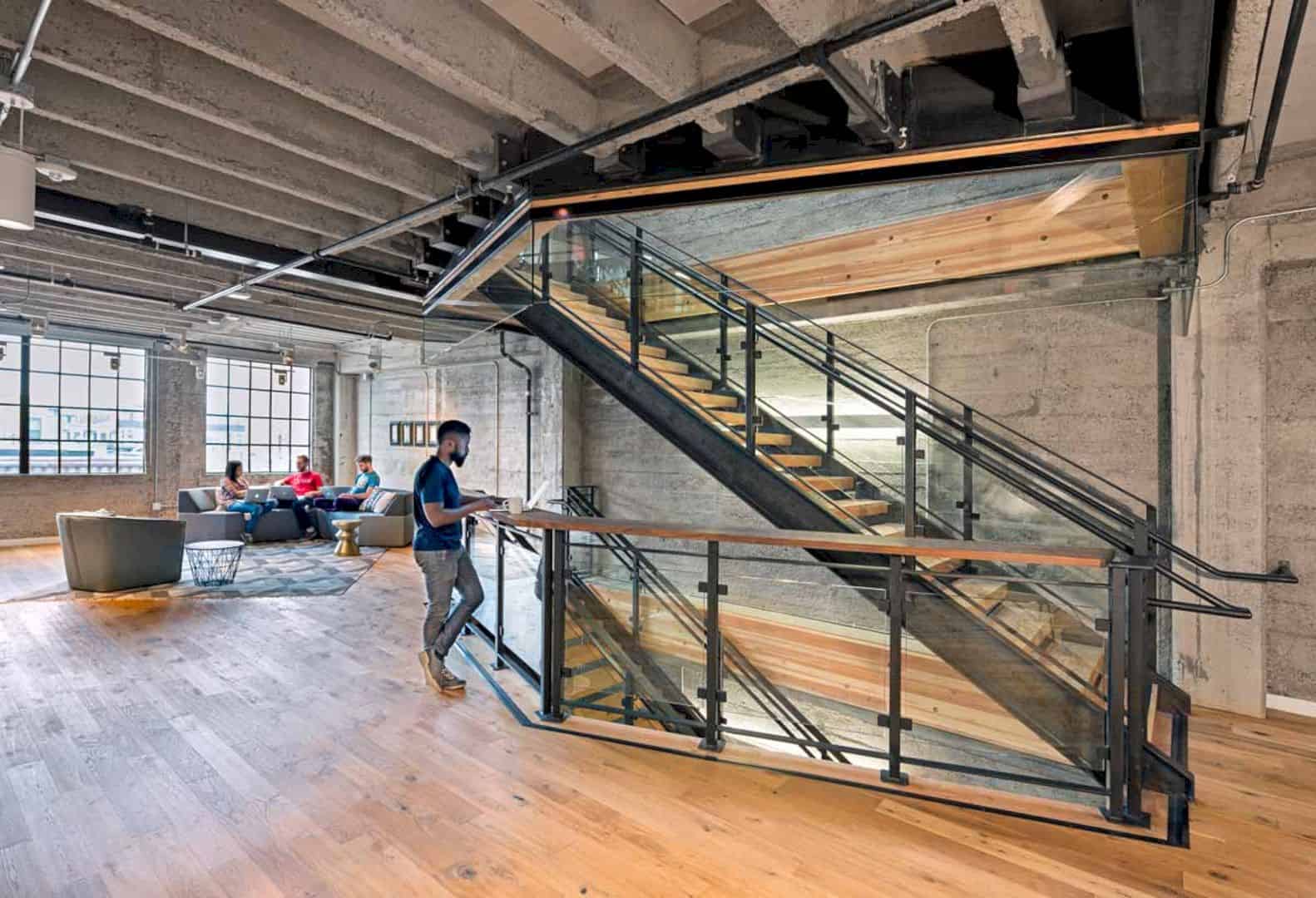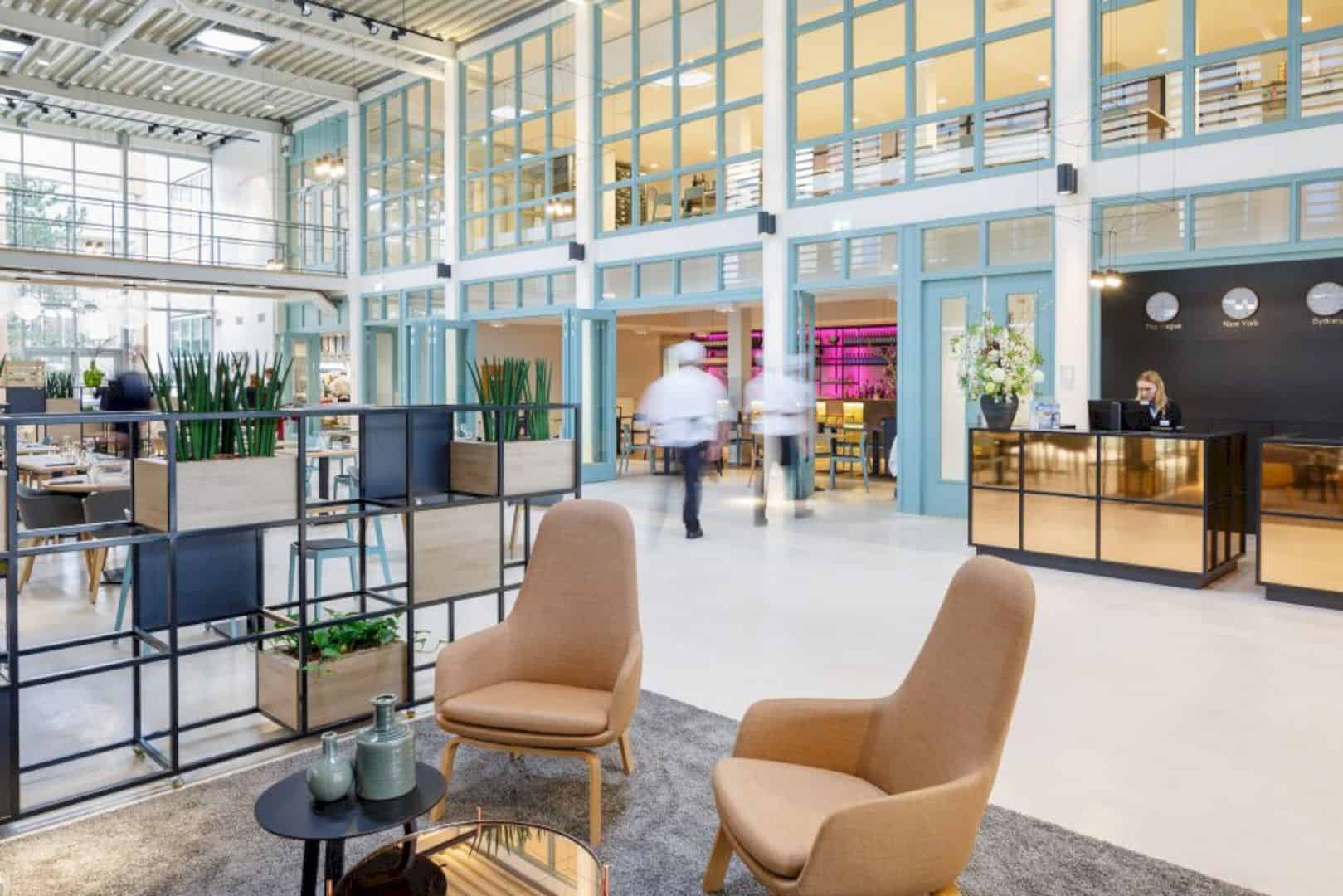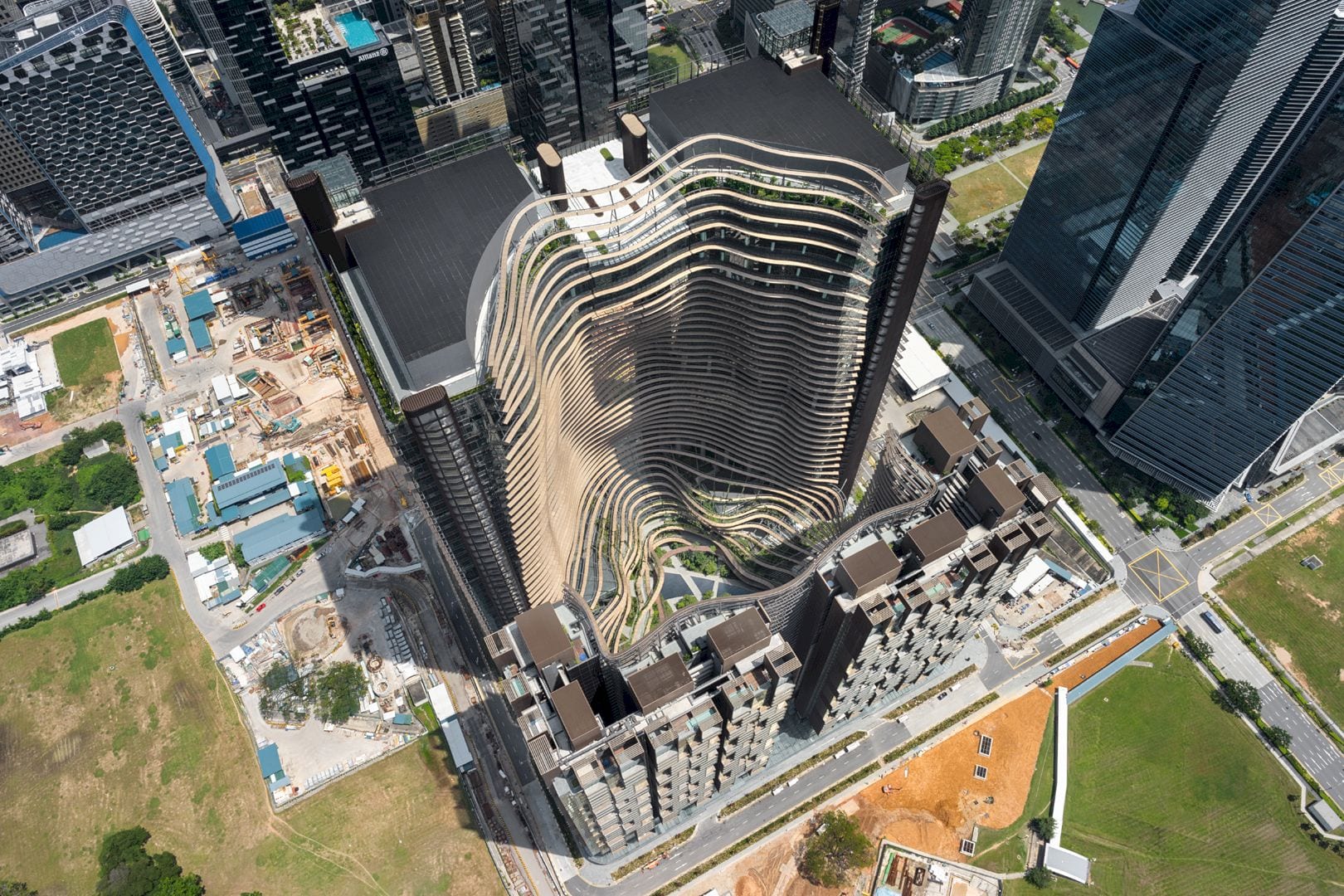Drost + van Veen architects designed The Oostvaarders in Almere, the Netherlands. The project was brought by Municipality of Almere as the client that expected the establishment of a nature education center in the area. From this project, the firm was nominated in 2010 for an architecture award known as Architectuurprijs Almere.
The Oostvaarders
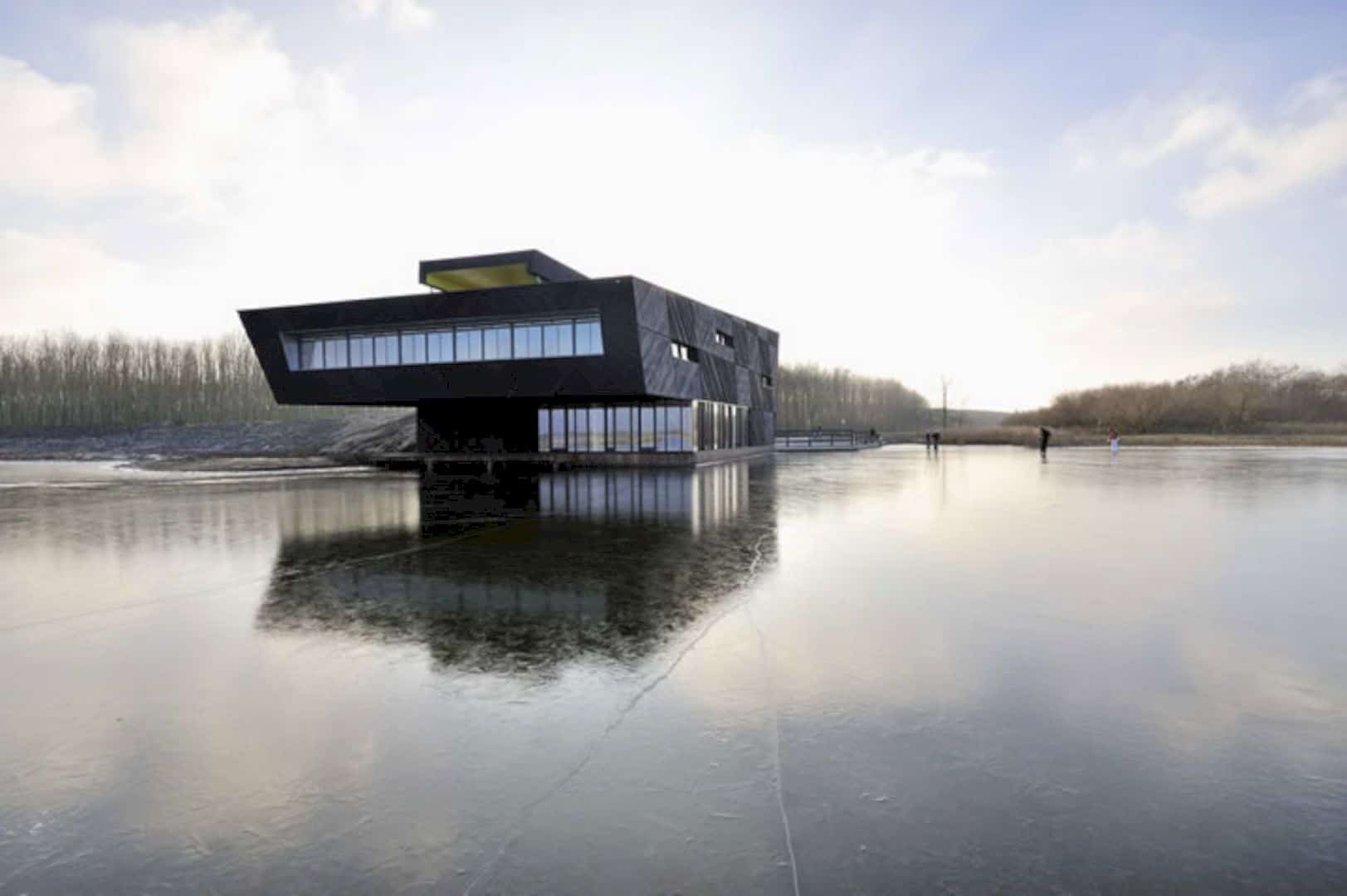
This nature education center is situated in one of Europe’s unique nature reserves called ‘The Osstvaadersplassen’ in Almere. The facility was constructed at a junction of different landscapes with varying characters of forest, land, water, and reed fields.

In order to serve a wide range of audience, the education center provides an information room and classrooms. It also contains a restaurant, panorama-room, and the representative meeting room which is served as the new icon of Almere.
The Facade
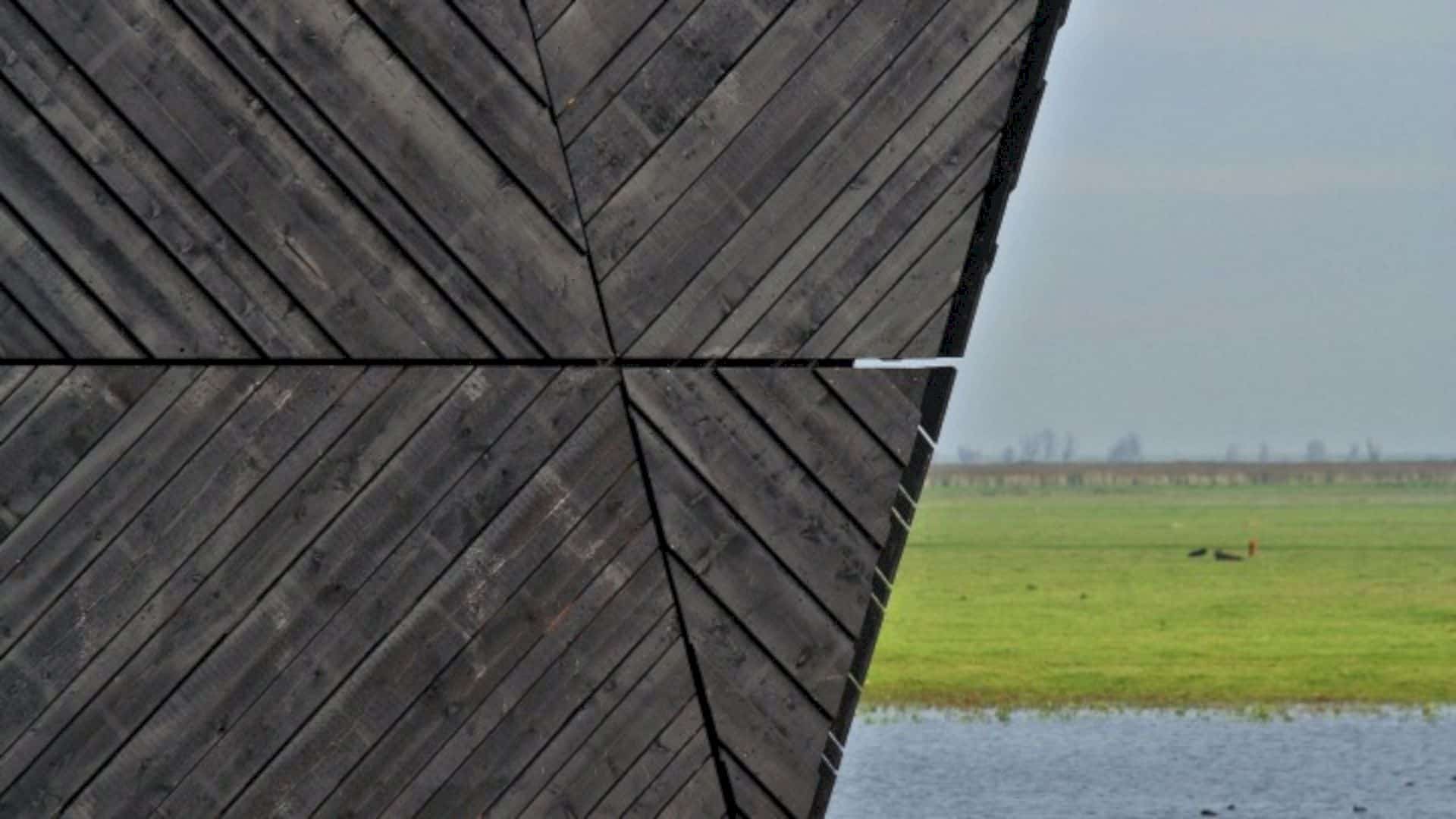
Prefab, timber pinewood elements were chosen as the materials for the building’s façade. The architecture firm also arranged those elements in different textures and patterns. There are also different direction and size for the façade’s perforations.

Meanwhile, the Oostvaarders various framed views from the façade, allowing the visitors to observe and learn about the environment in different angles.
The LenoTec Walls
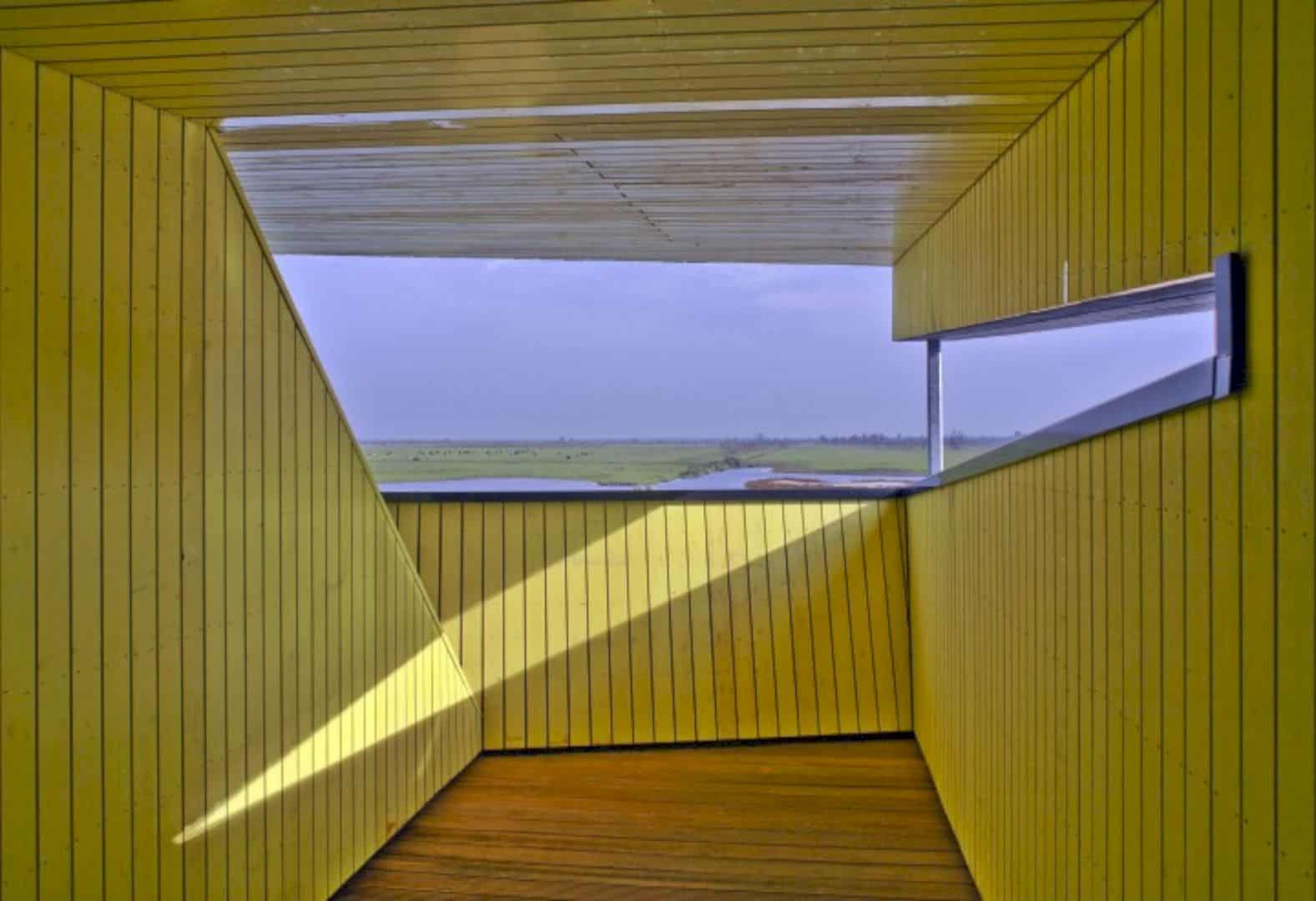
The LenoTec walls were incorporated into the building in order to create a meter overhang over the lake. This is a necessary measure to minimize a disruption in the surrounding natural environment as well as to reduce the building time to a minimum. Therefore, the building was constructed in massive, prefab, and wooden walls and floors.
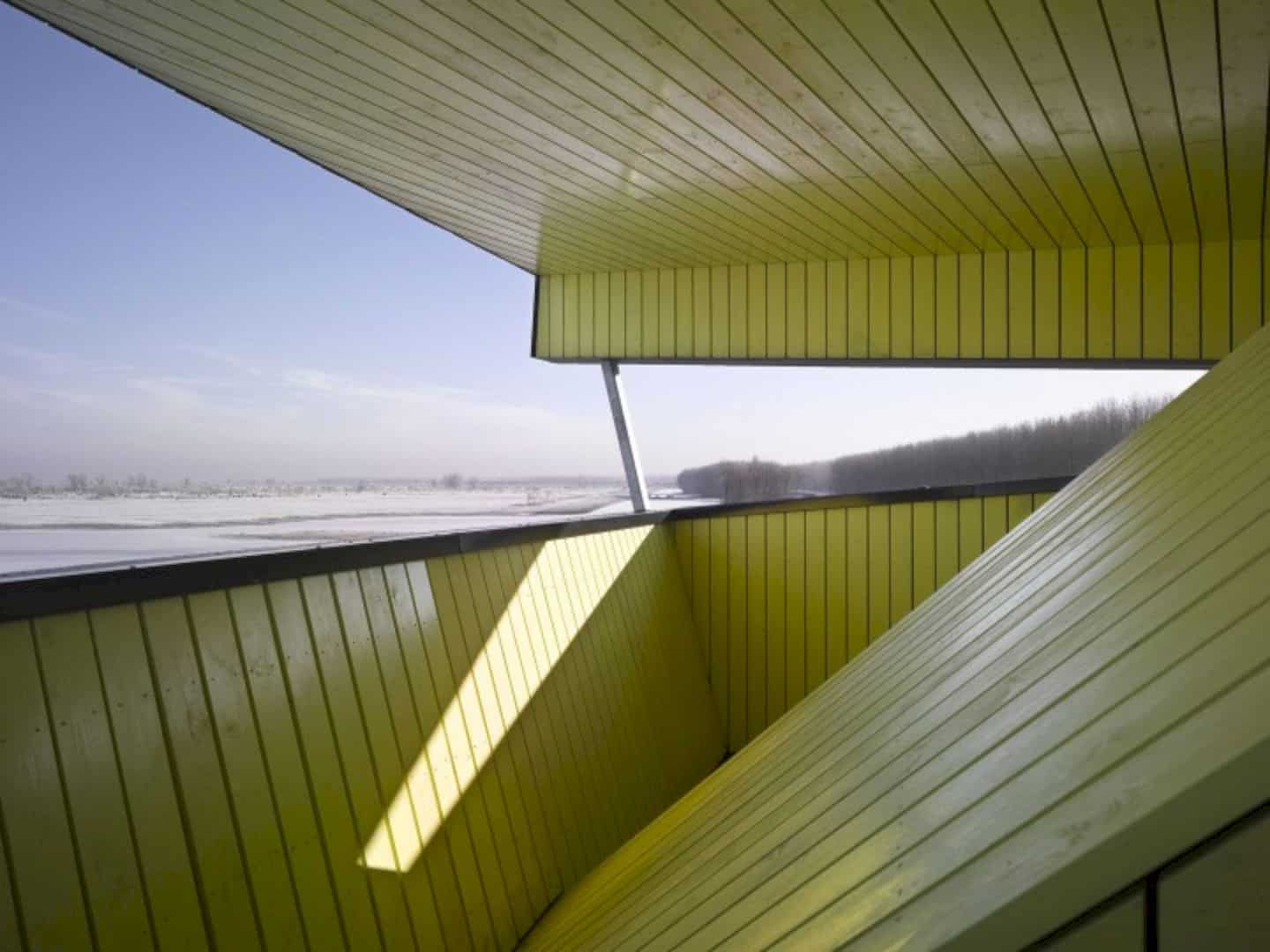
Additionally, the wood material used is quite light with a high isolation. The natural expression of the materials is emphasized in the interior, inspired by a wooden cottage.
Via Simone Drost
Discover more from Futurist Architecture
Subscribe to get the latest posts sent to your email.
