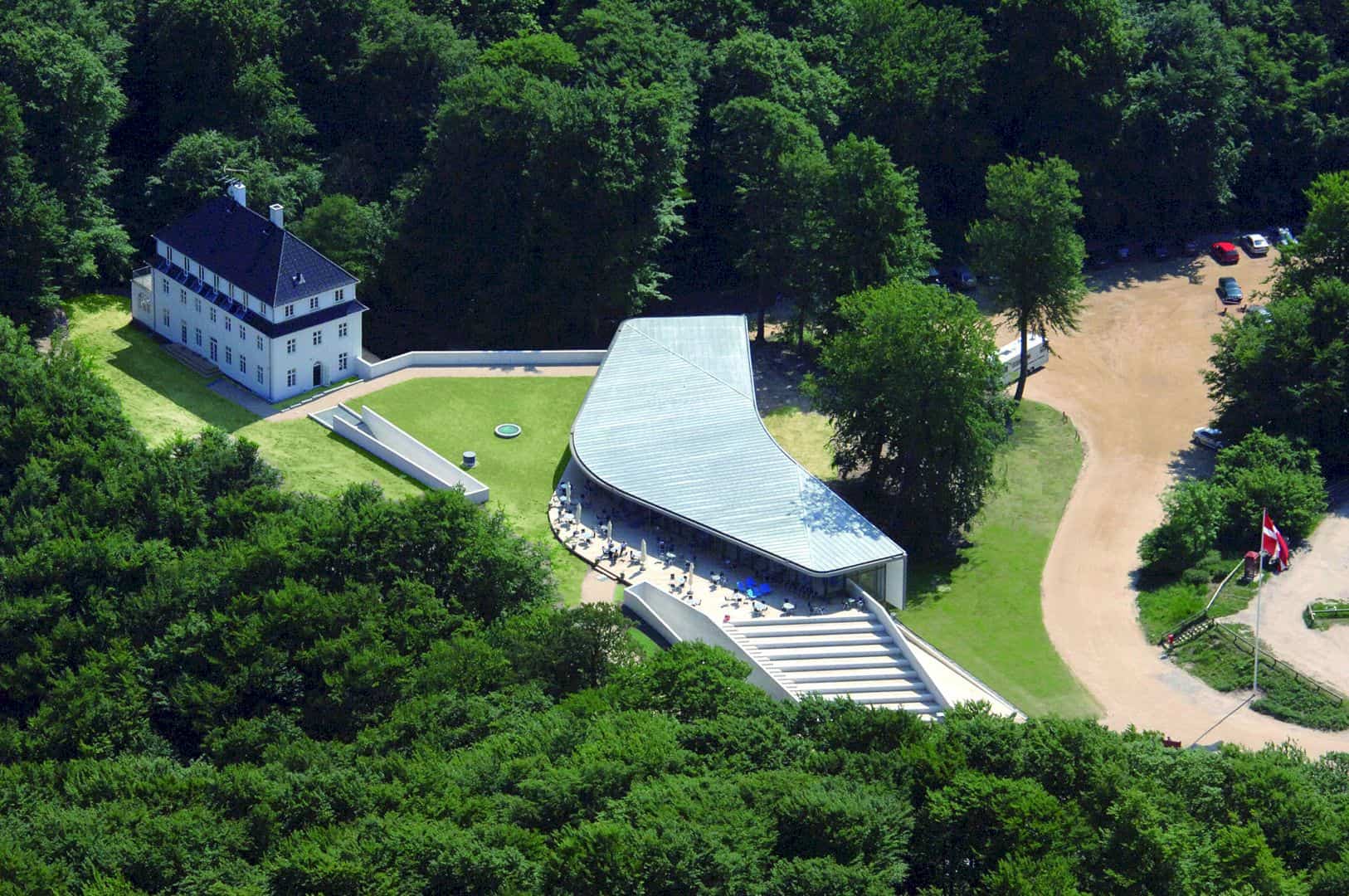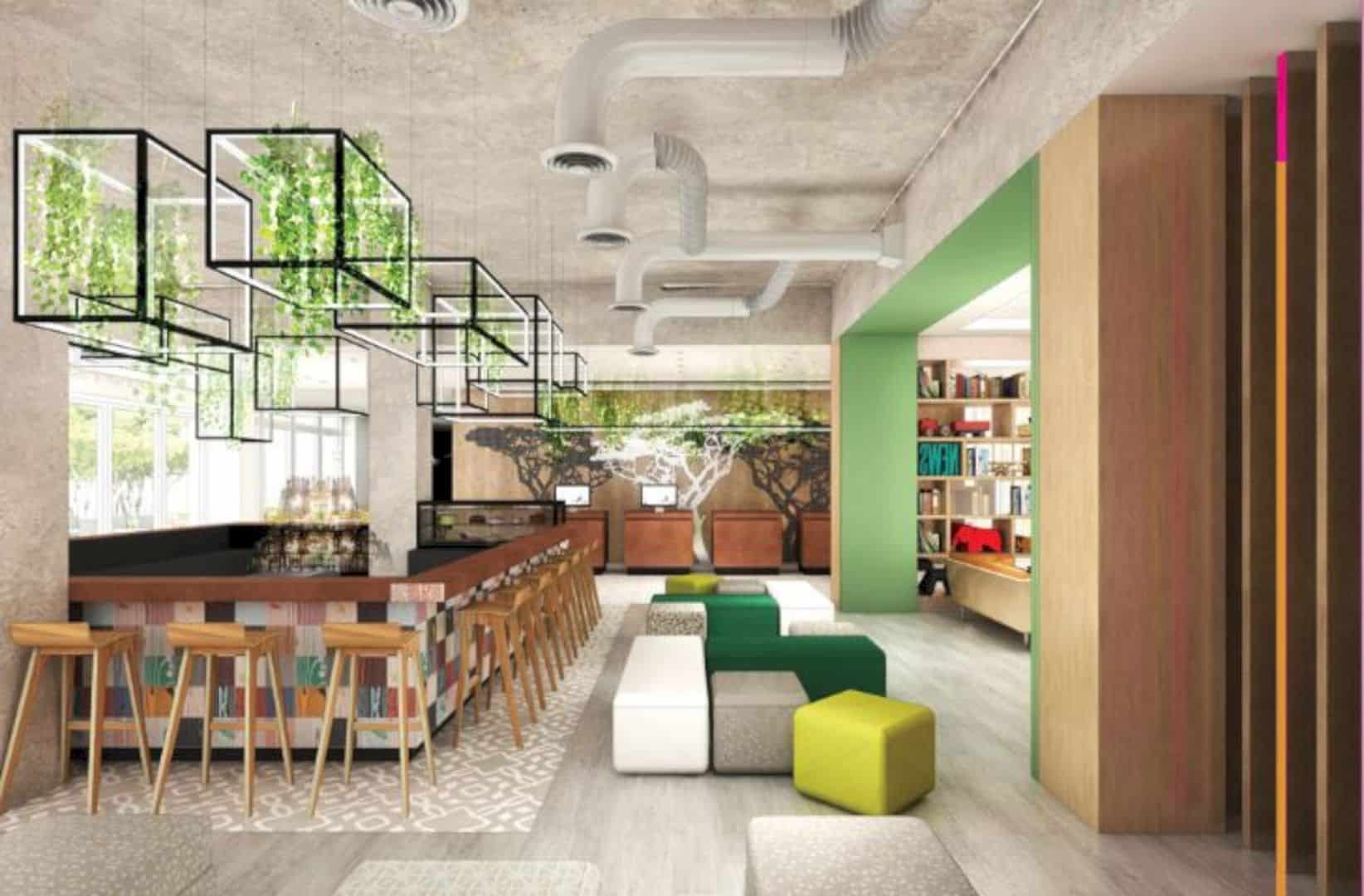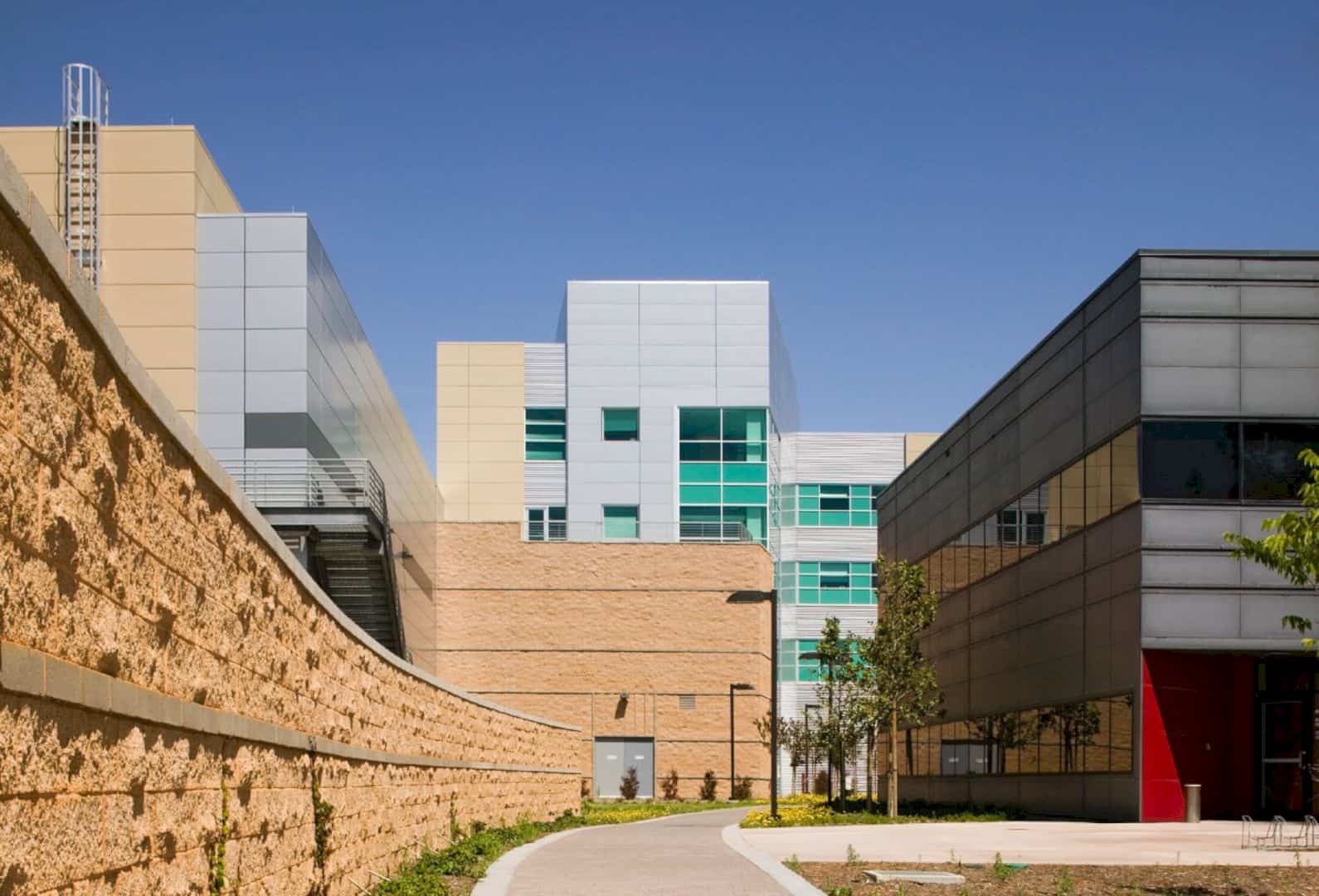The mission project of Aimé Césaire is creating a media library complete with the multifunction hall too. The building is built in 2012 for Clermont communauté as a client. It is located in central France, in the hilly volcanic Auvergne region. The net area of the building is about 1400 meter squares. Aimé Césaire also becomes the cultural anchor for the region area.
Building Structure
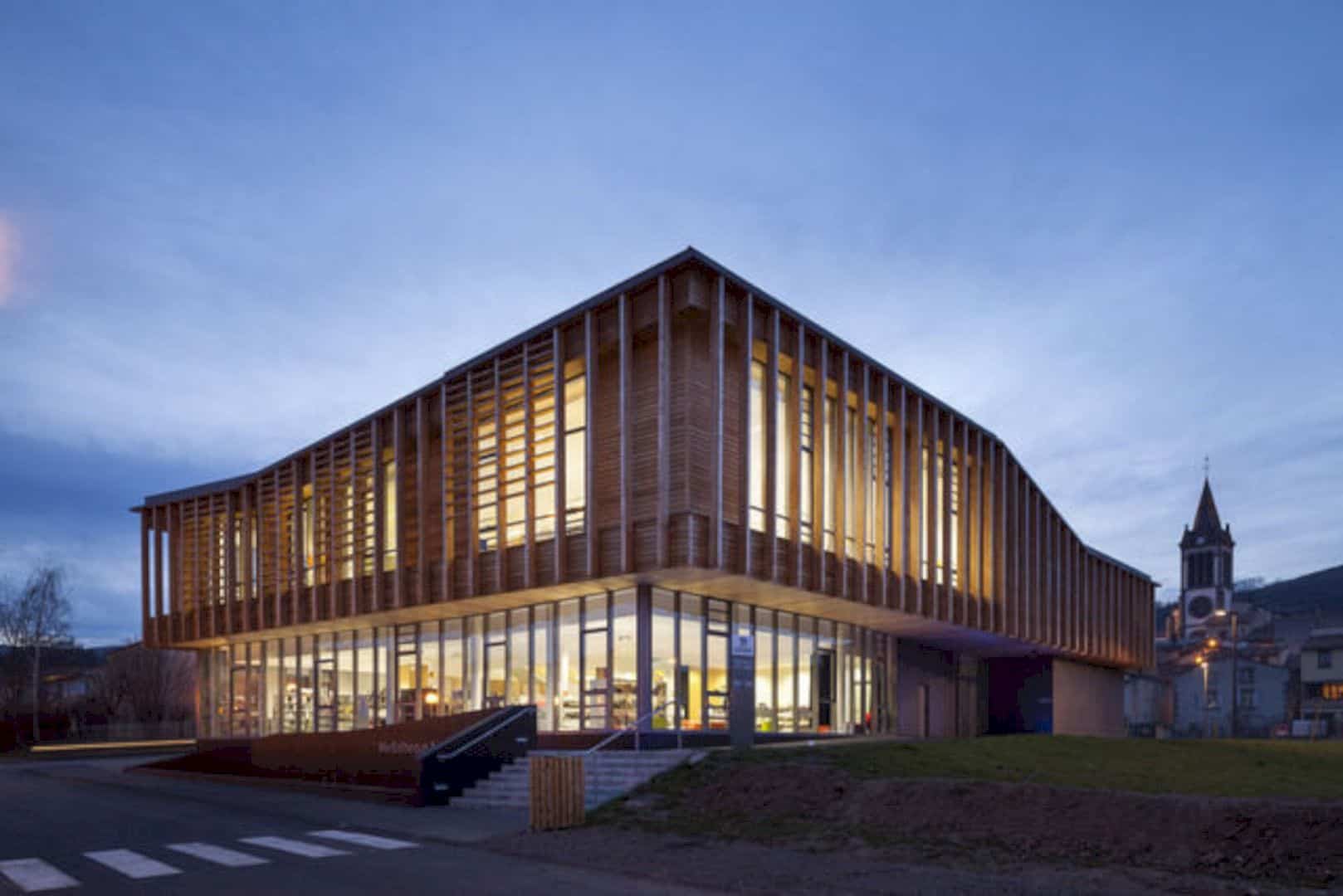
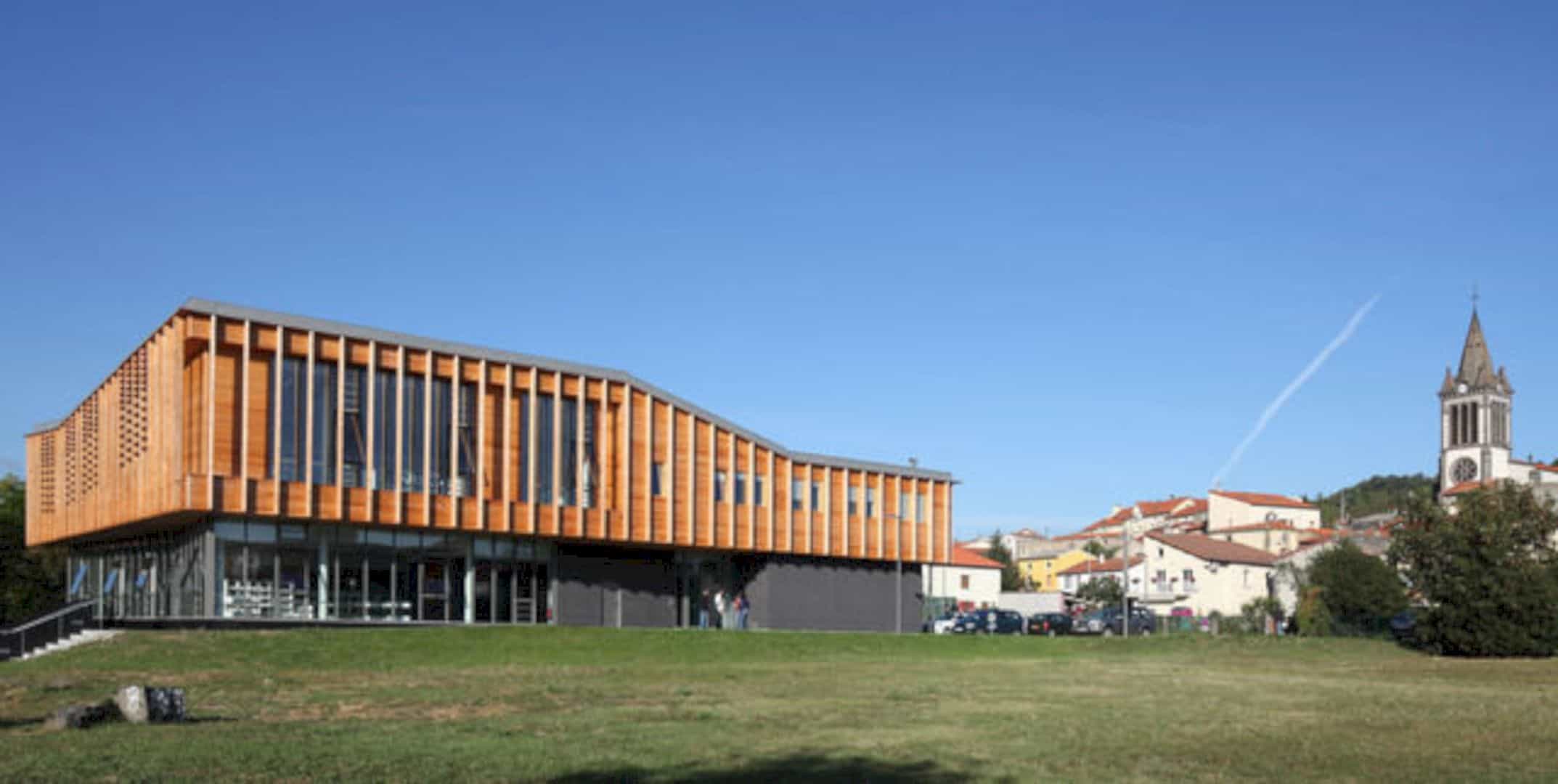
The lower level of Aimé Césaire is designed with a concrete structure. But the upper level is built with wood framing structure. The combination of concrete and wood materials make this building has a unique structure for the whole architecture.
Interior
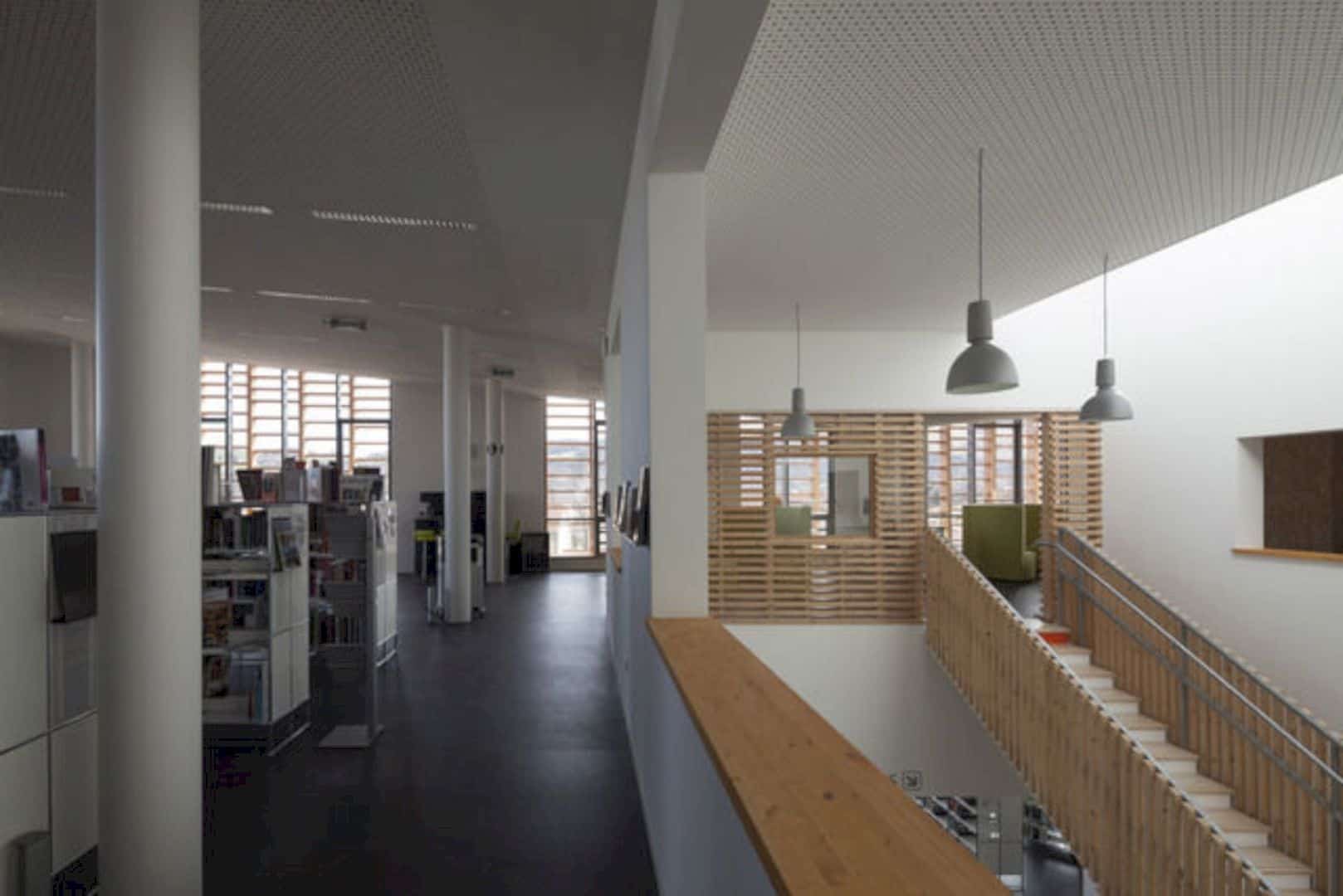
Just like the main building structure, Aimé Césaire interior is also designed by combining the concrete and wood framing materials. The wood framing is used for the stairs while the concrete is used for the wall and floor of the building.
Stairs
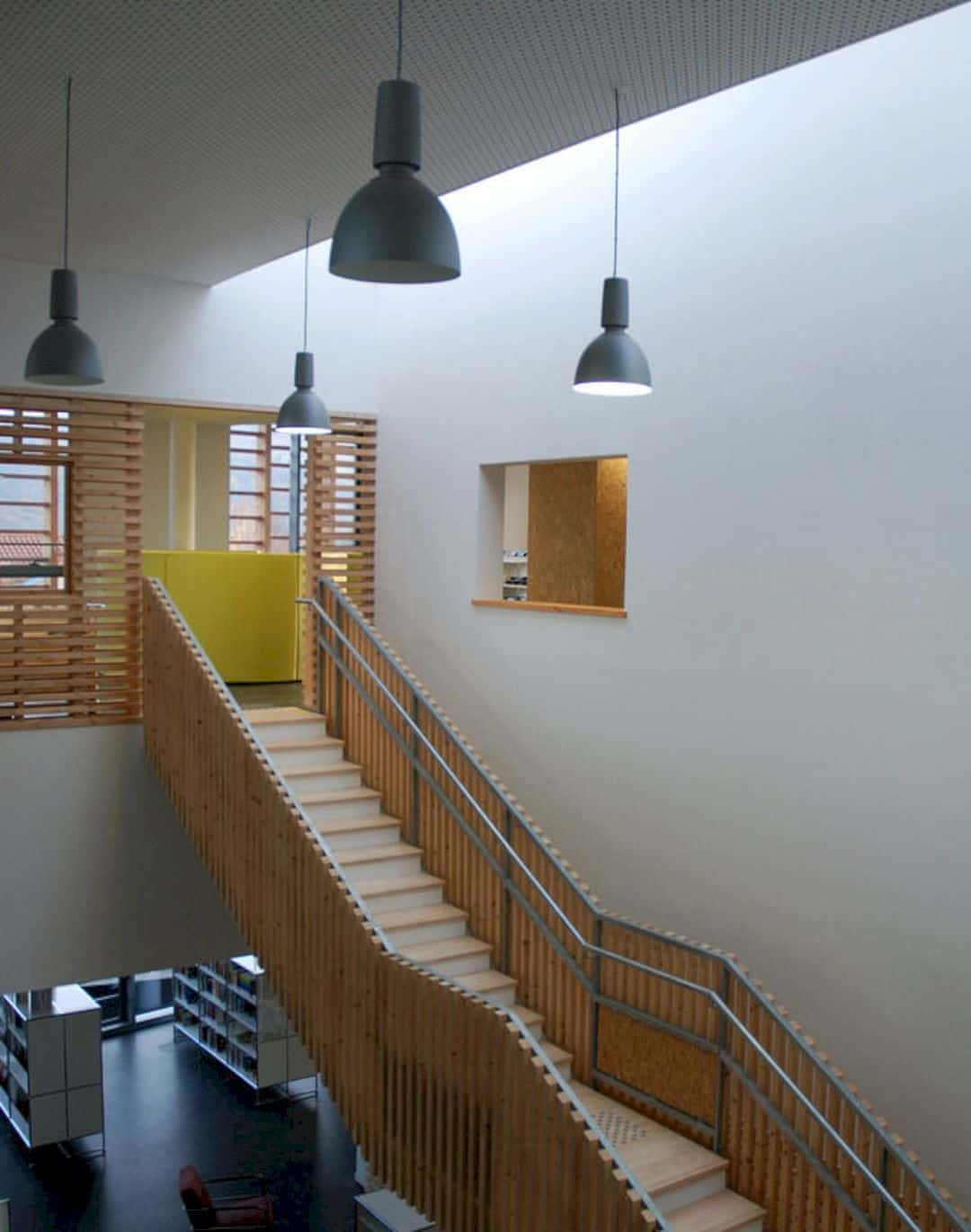
The stairs inside Aimé Césaire becomes an iconic thing for the interior. With the wood framing on every part of the stairs, the stairs look amazing with that kind of visual. The ceiling of the building is high, it makes the stairs feels longer than the usual stairs.
Bookshelves
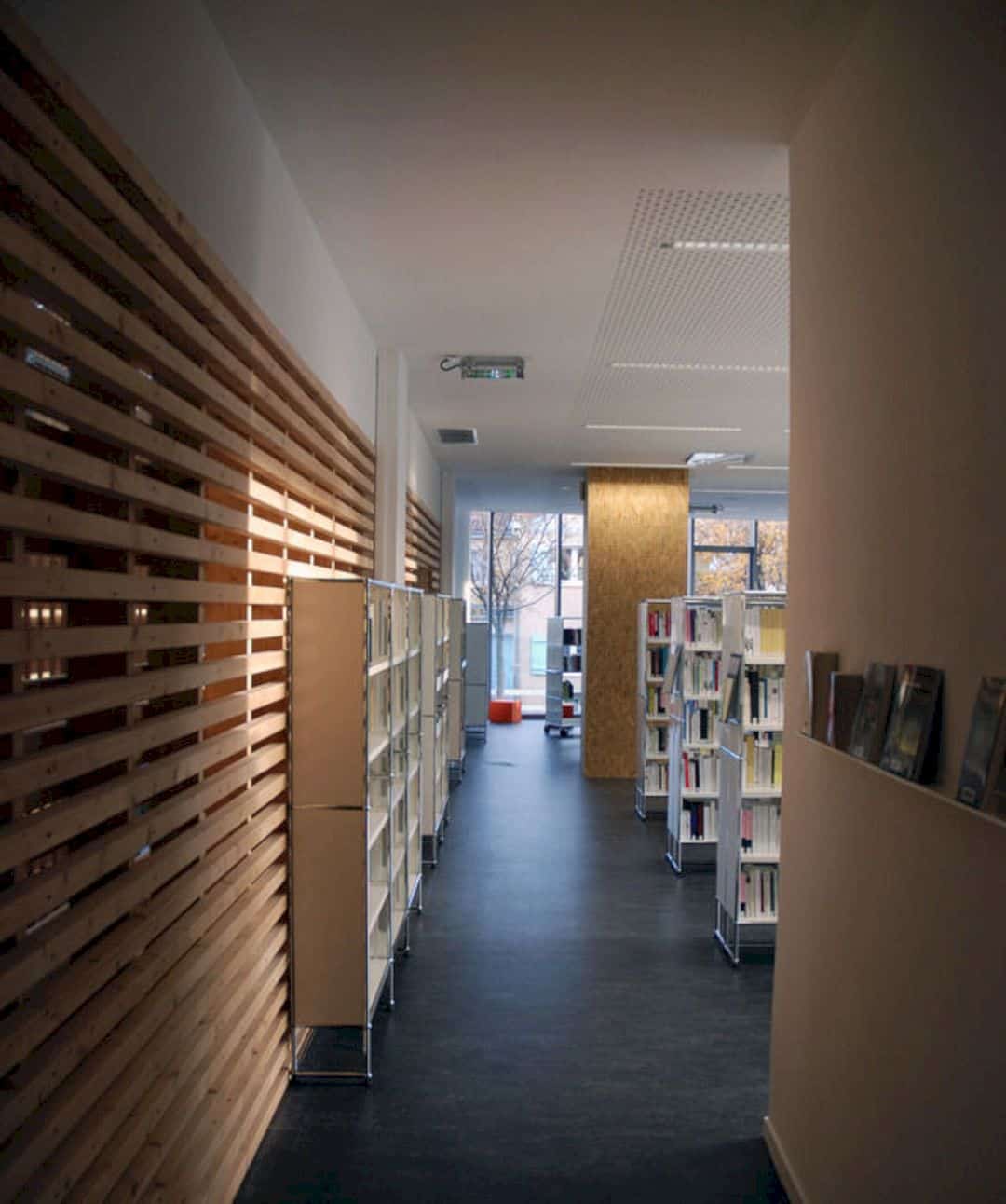
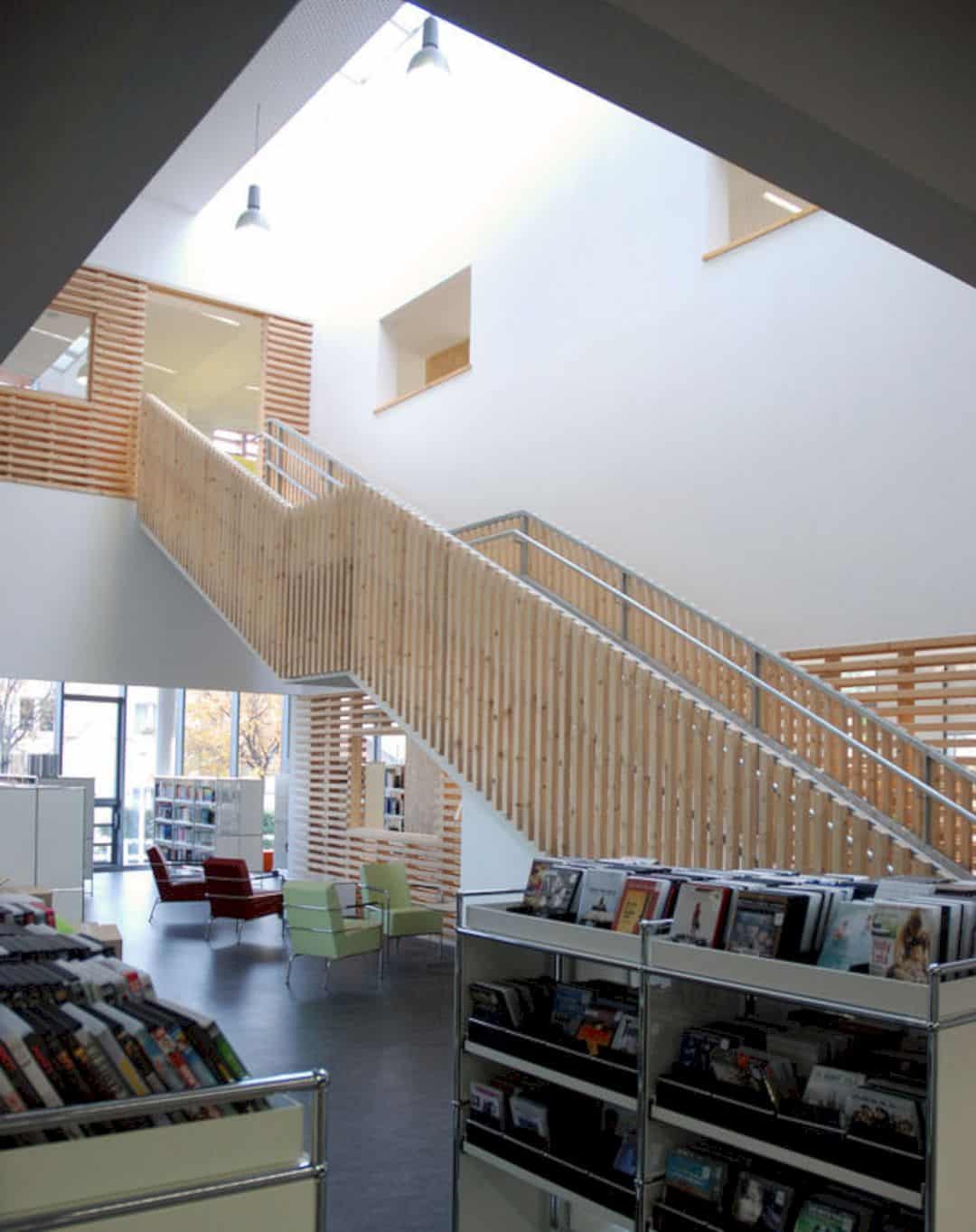
As a library, Aimé Césaire has a lot of bookshelves with complete book collection too. Those bookshelves are located everywhere, even under the stairs. This library is also completed with comfortable and colorful chairs too.
Underground Rainwater Retention Systems
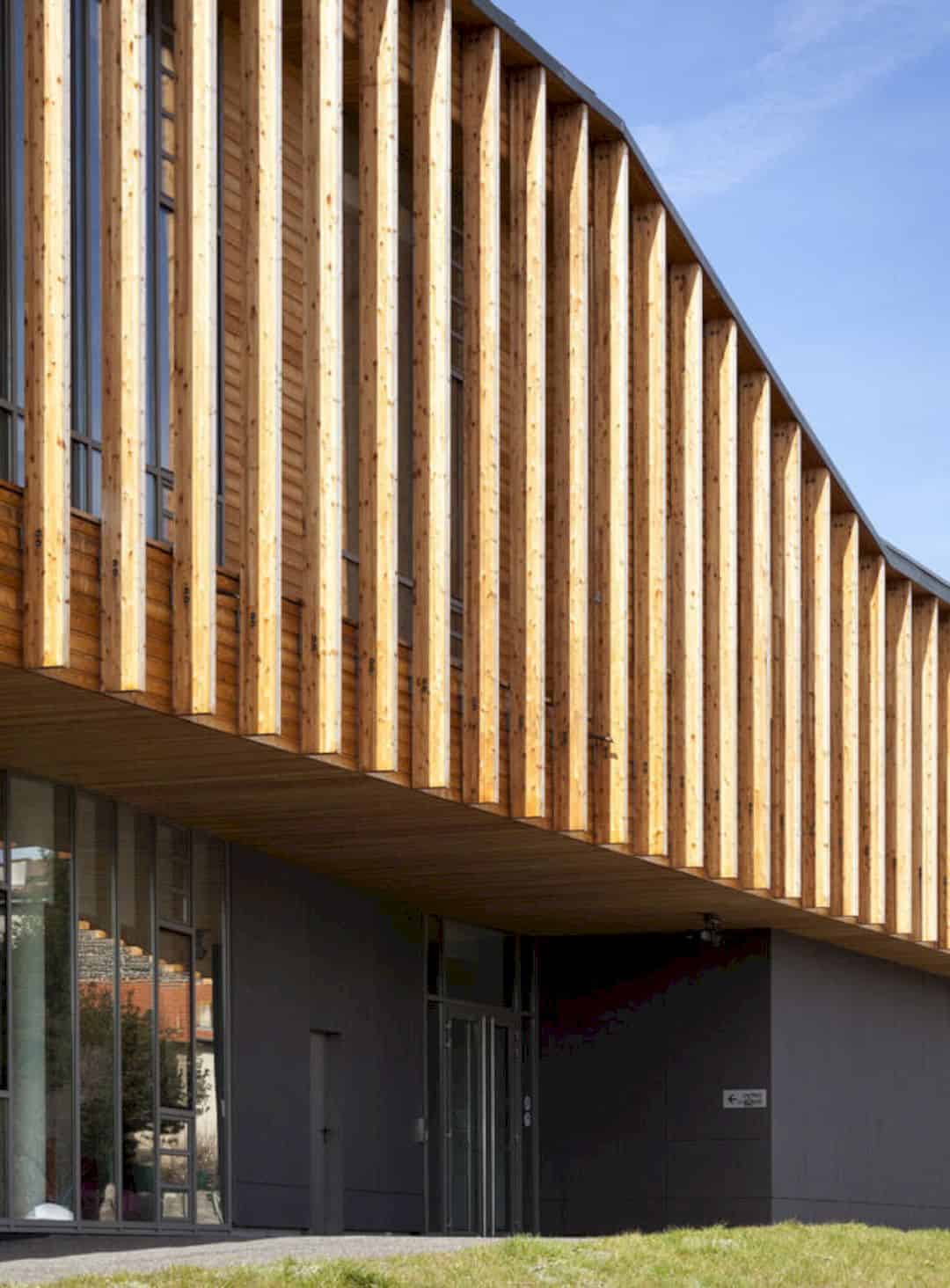
One thing that you also need to know is Aimé Césaire has been built with underground rainwater retention systems. This building is not only about the use of renewable building materials but also ho to use the rainwater too.
Discover more from Futurist Architecture
Subscribe to get the latest posts sent to your email.
