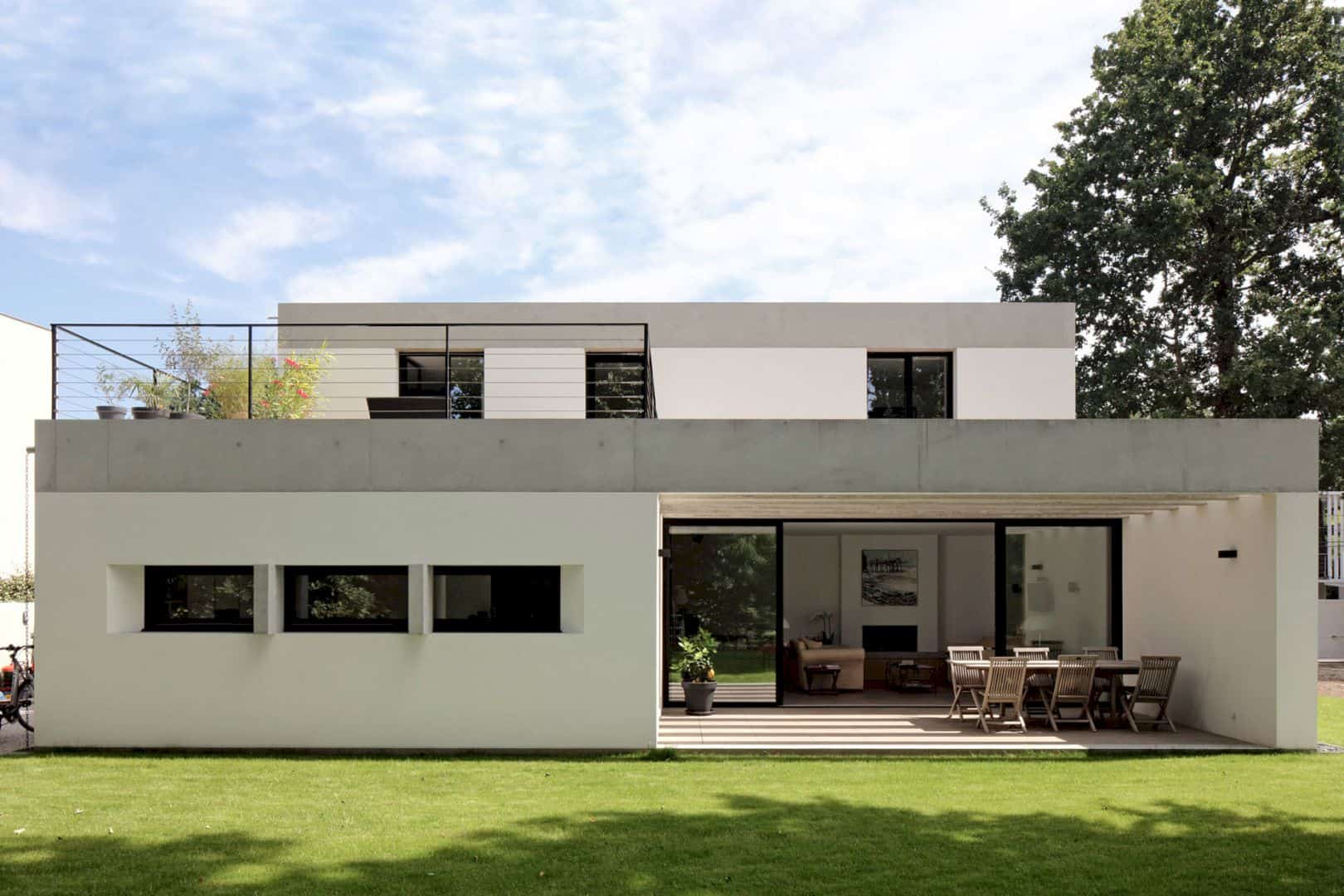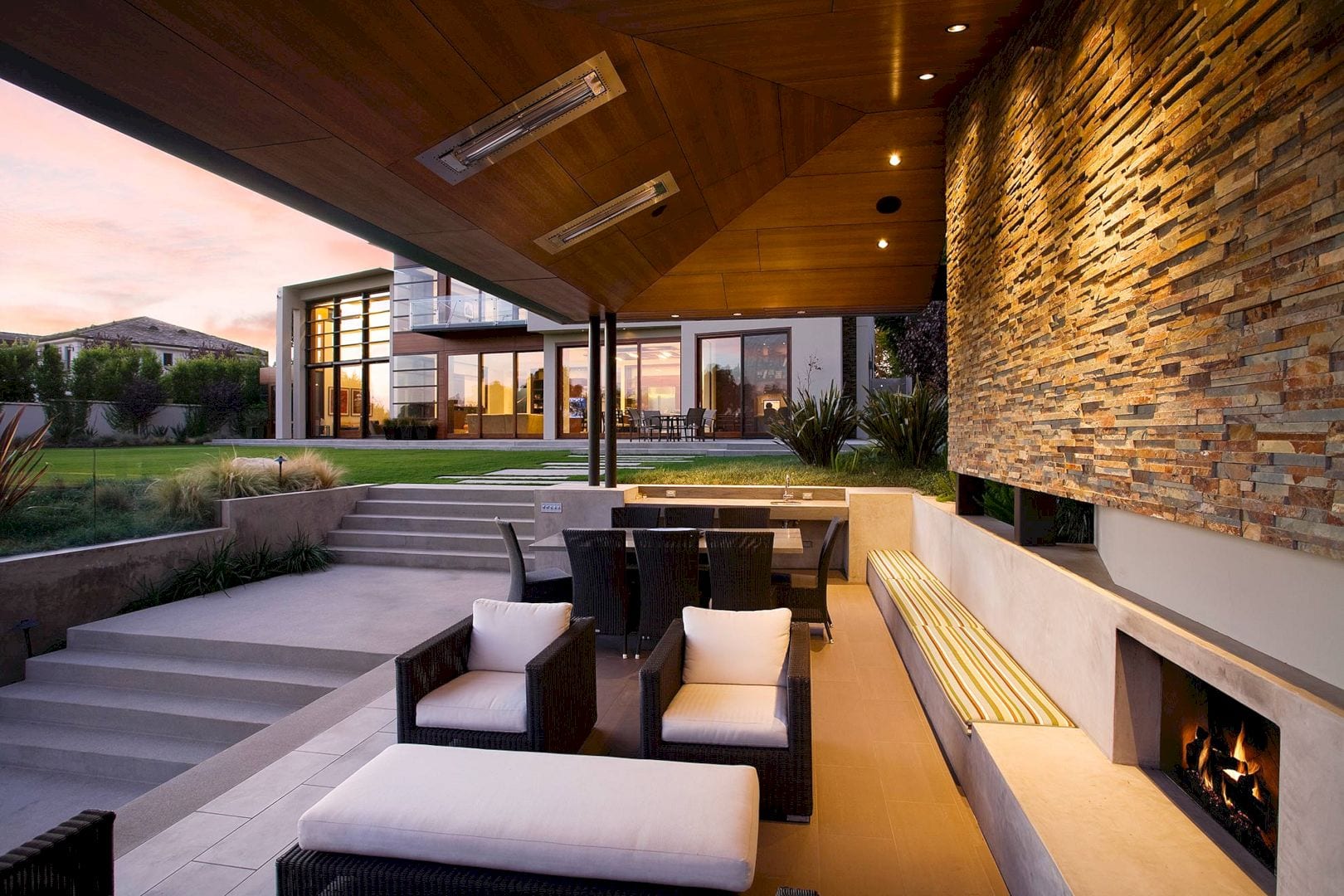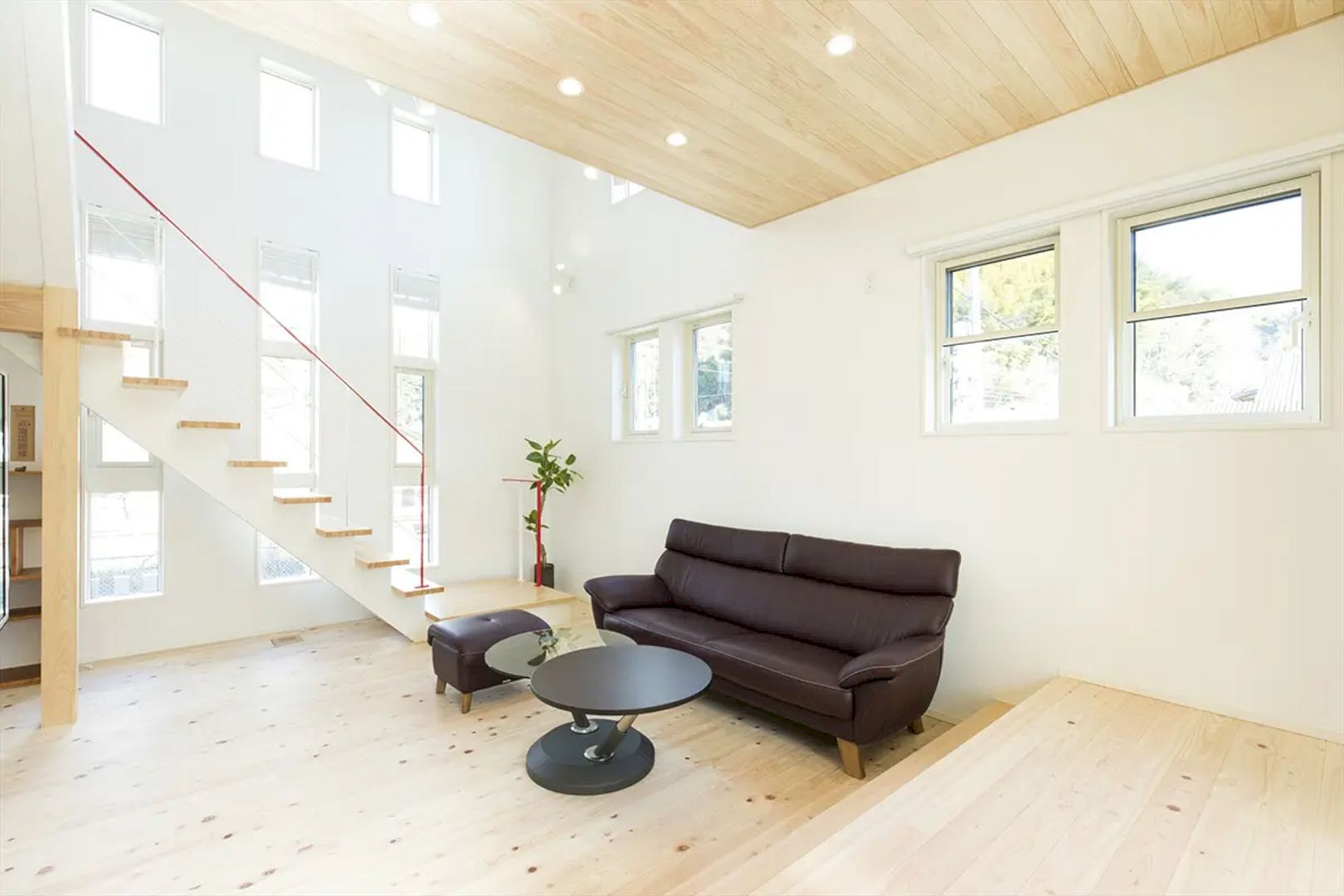Fieldview is 4,000 square foot house on a flat with three primary volumes on its architectural design. The purpose of those three primary volumes on this house is to support the house function with the beautiful view around it. It is called Fieldview because of the flat and the green field around it. This house also looks so fresh with the natural landscape and the pool.
Entry
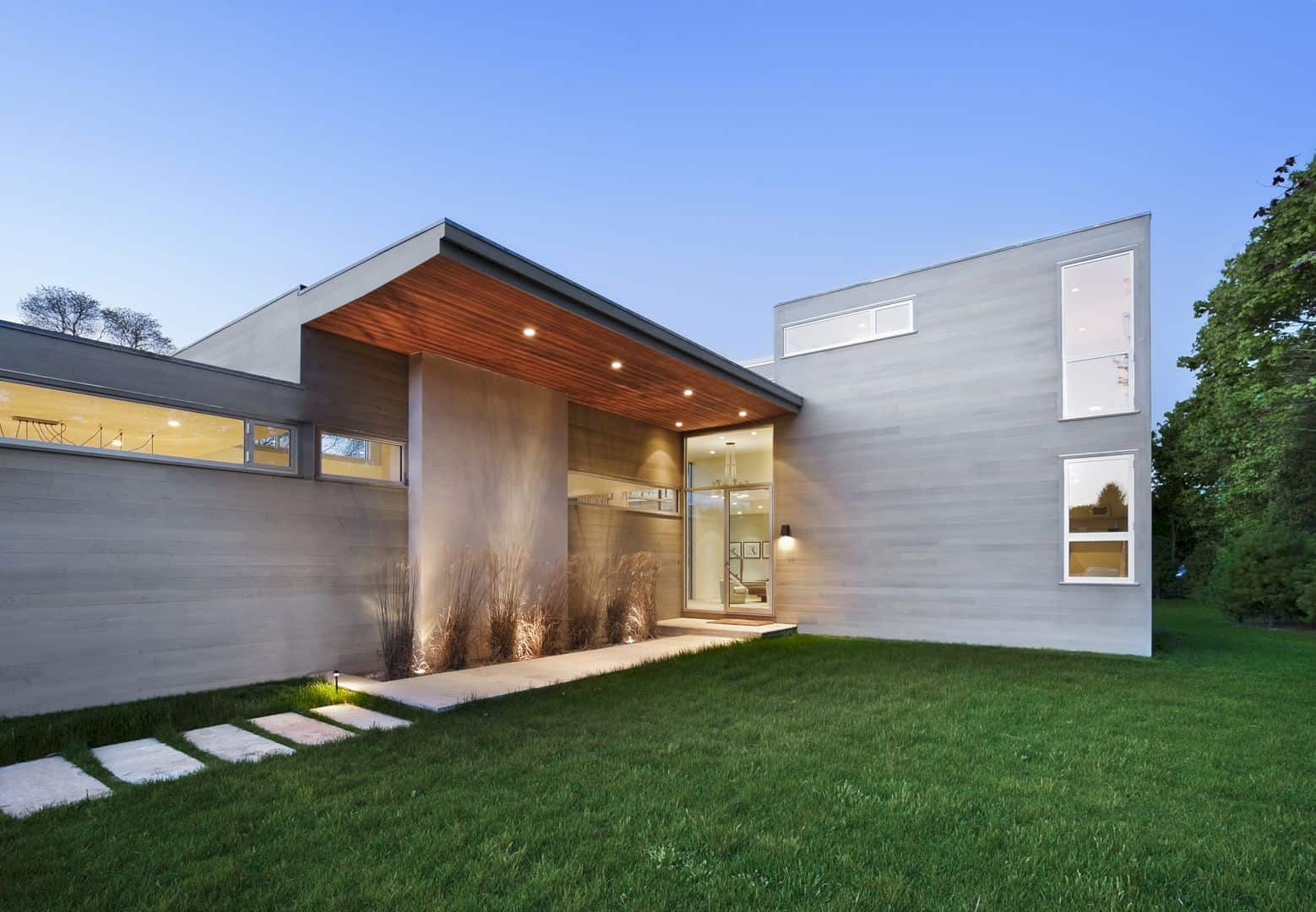
The entry area of Fieldview is designed with the stone walk. The way to the front door is decorated with a wooden canopy complete with the beautiful lights. The green grass around the entry makes the view feels so fresh.
Entry Interior
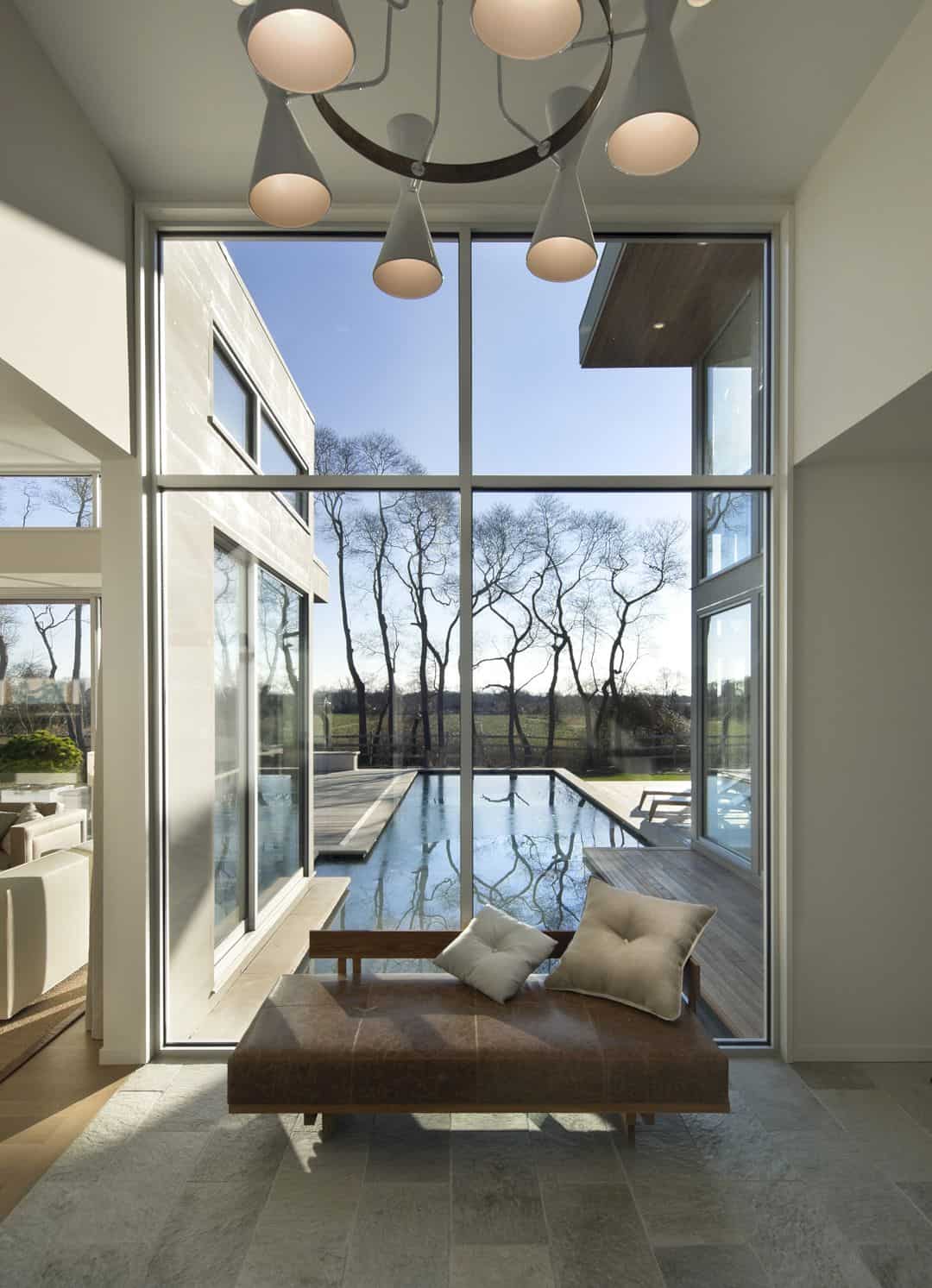
Once you get into this house, you will be welcomed with an awesome entry interior. It is designed with a large glass wall with the pool view. The furniture and the lamps add more artistic interior design to this space.
Living Room
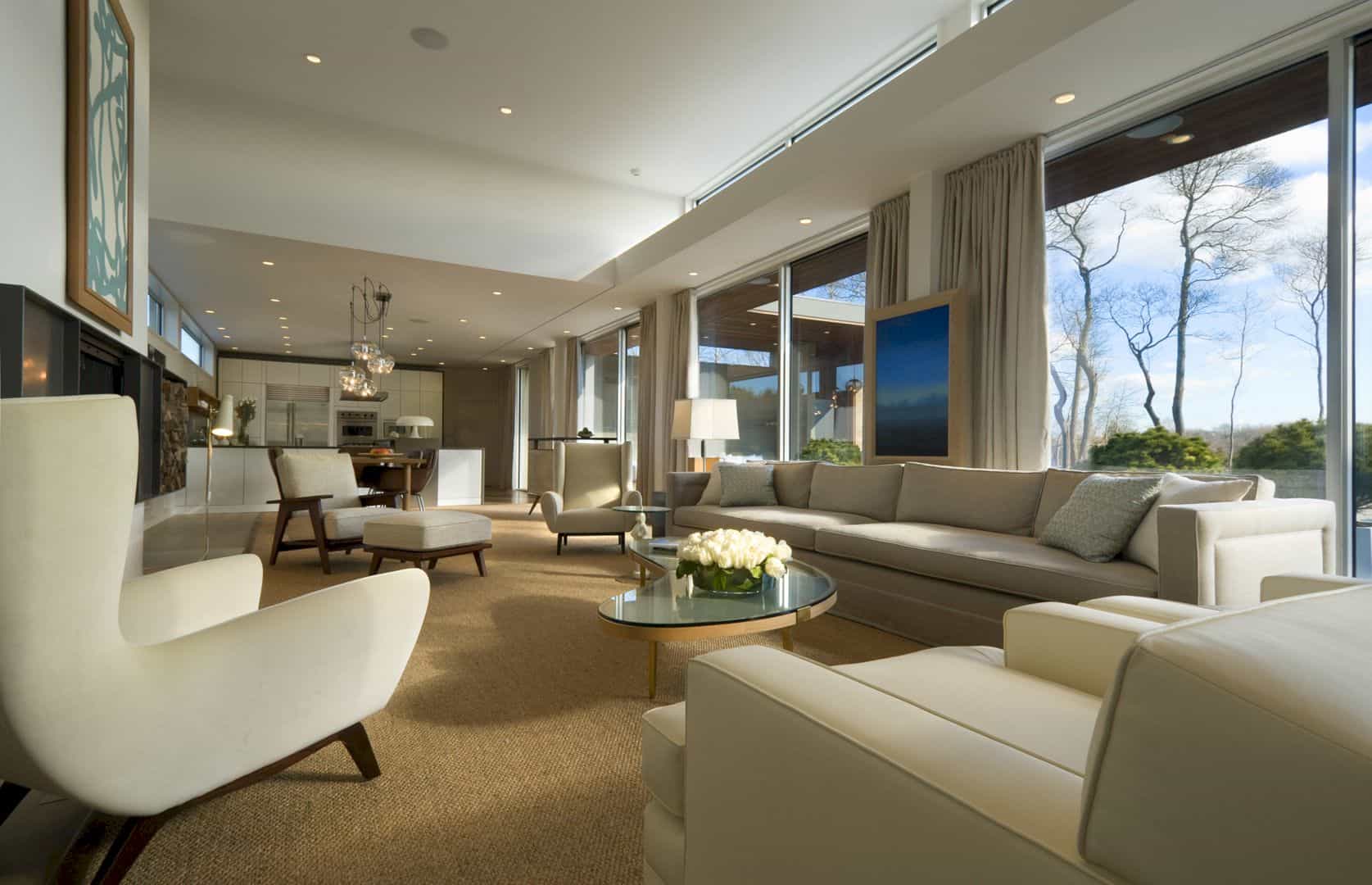
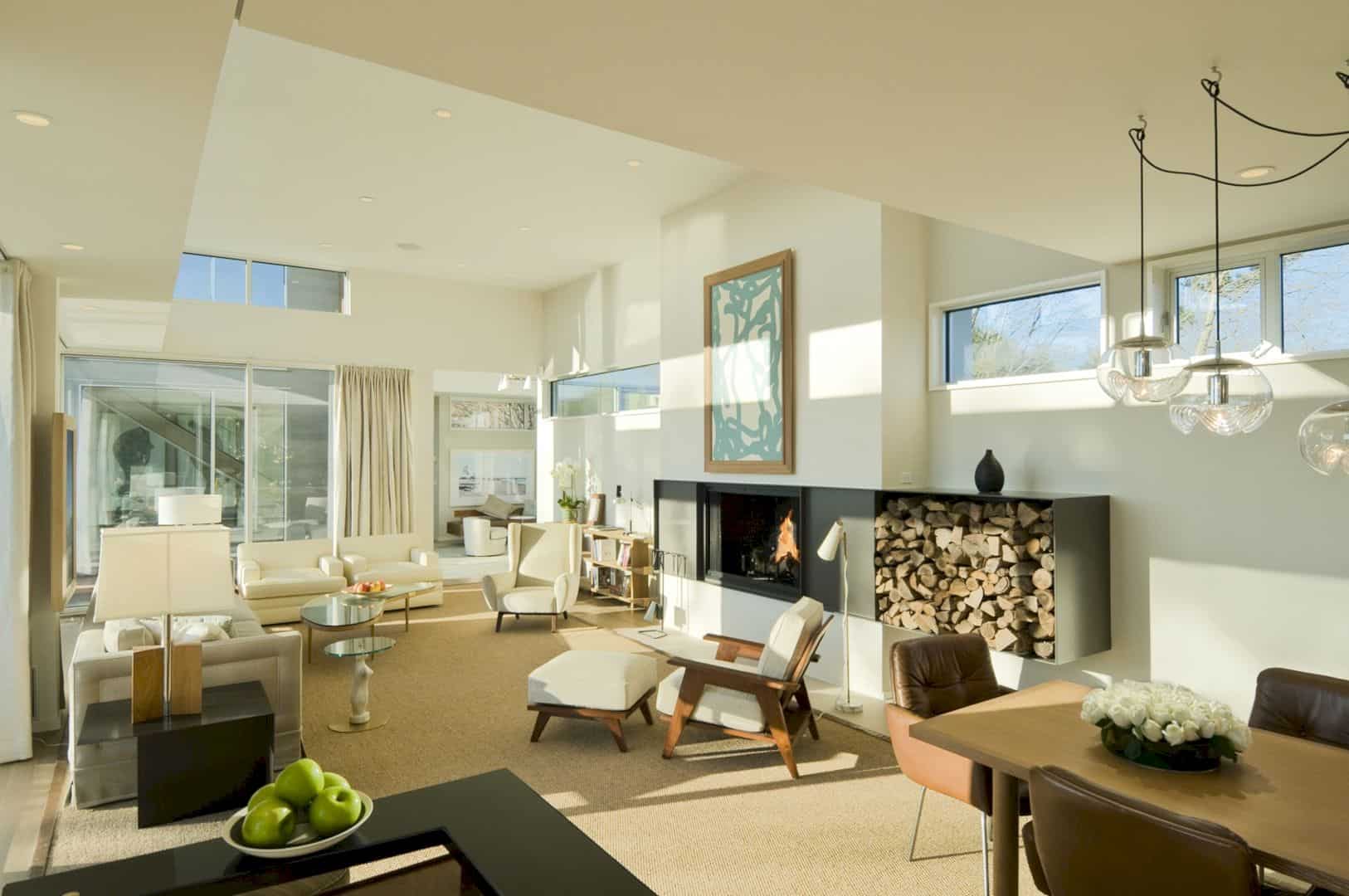
A living room is the warm big open space with some comfortable furniture like sofa and tables. This room is also designed with a fireplace faces to the glass wall. The glass wall still becomes the main idea to show off the beautiful view around the house.
Rear Elevation
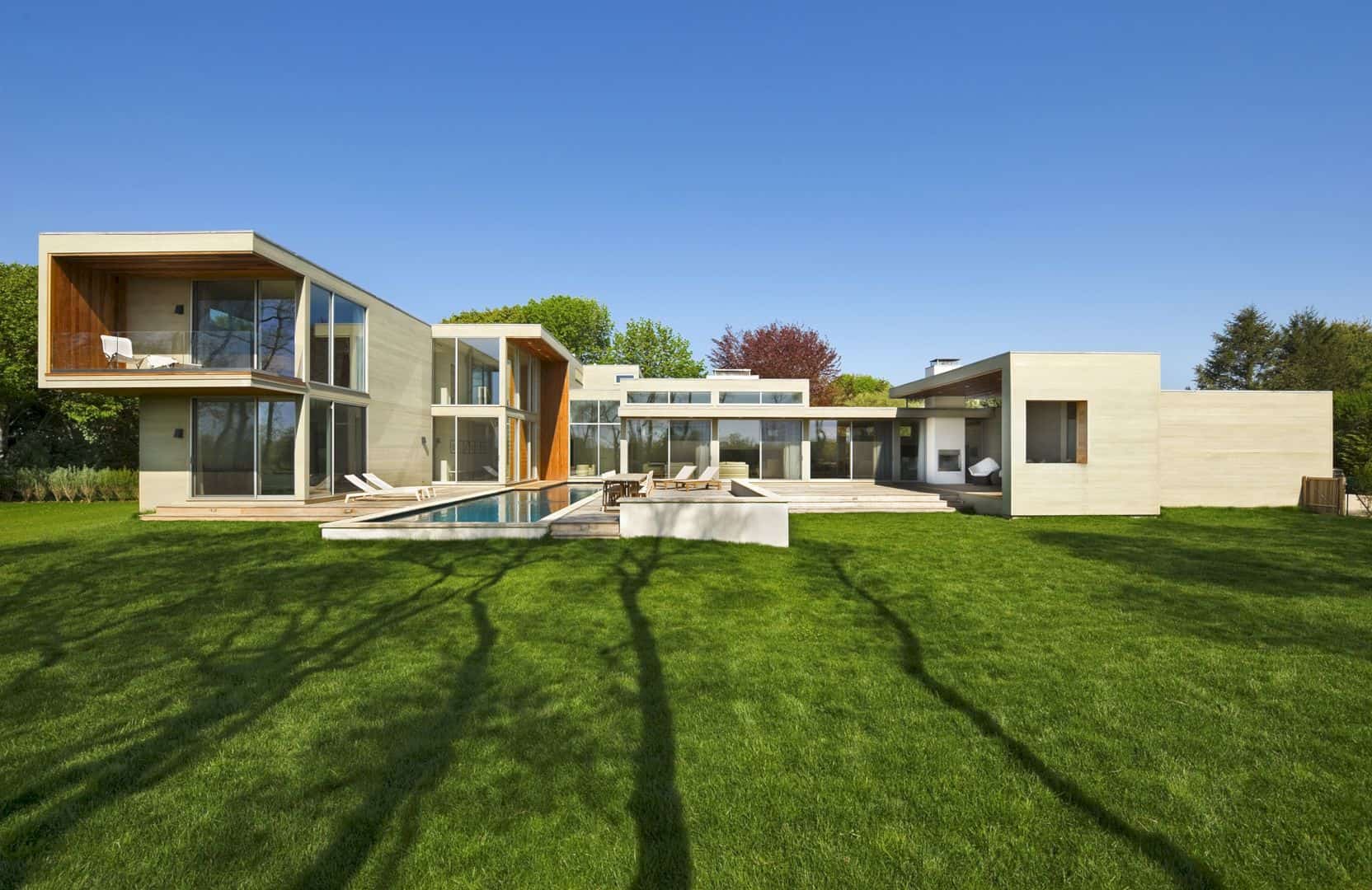
The rear elevation of Fieldview is large enough to give everyone in the house the best exterior area. Besides the green view, this area is also the location of the pool and the pool deck. The awesome design of the house can be seen from this area too.
Pool Deck
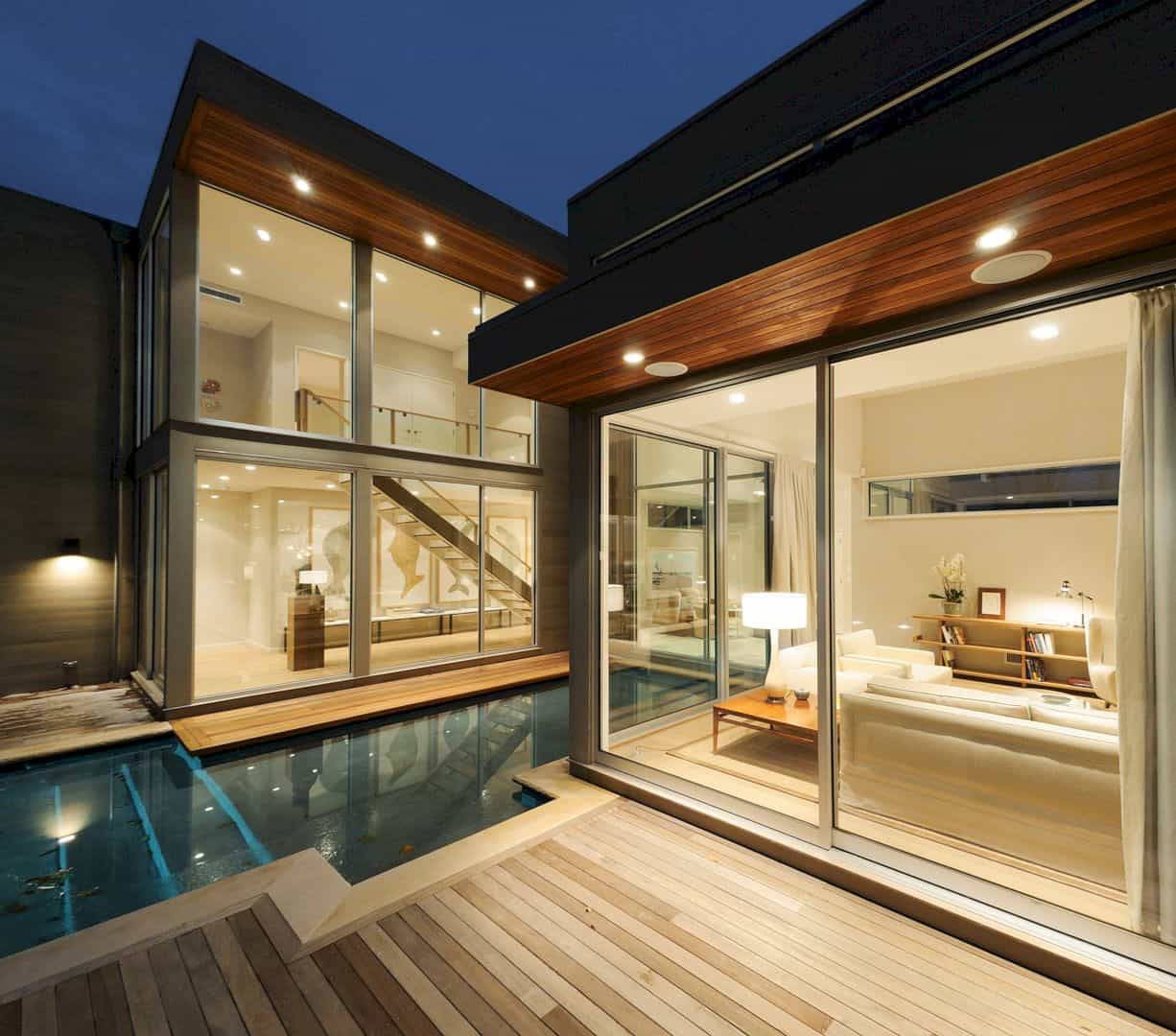
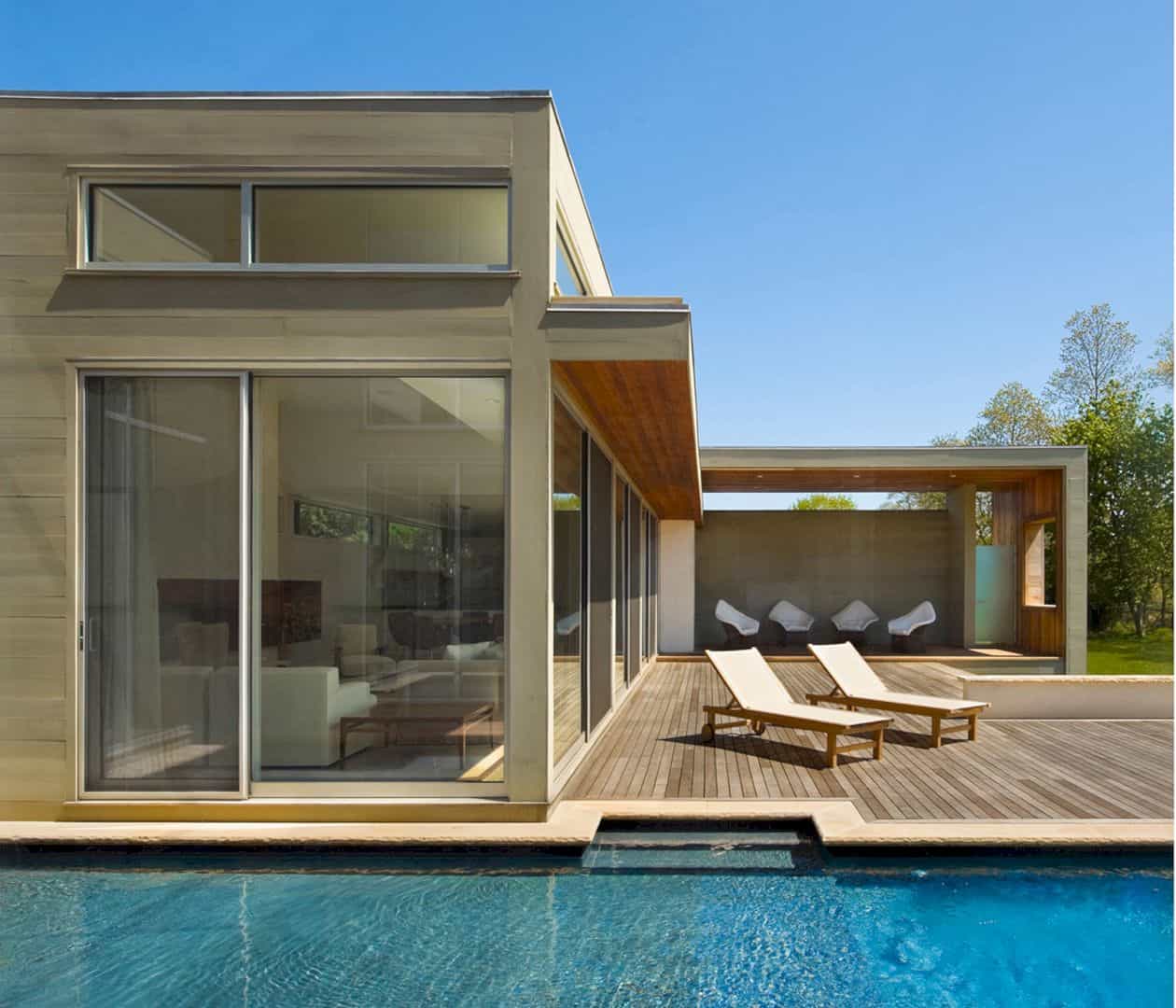
The pool of Fieldview is also built with a minimalist deck. This deck has been designed with the high-quality of wood materials. The deck and the pool are near to room inside the house. This area is only separated by a glass slide door.
Master Bedroom
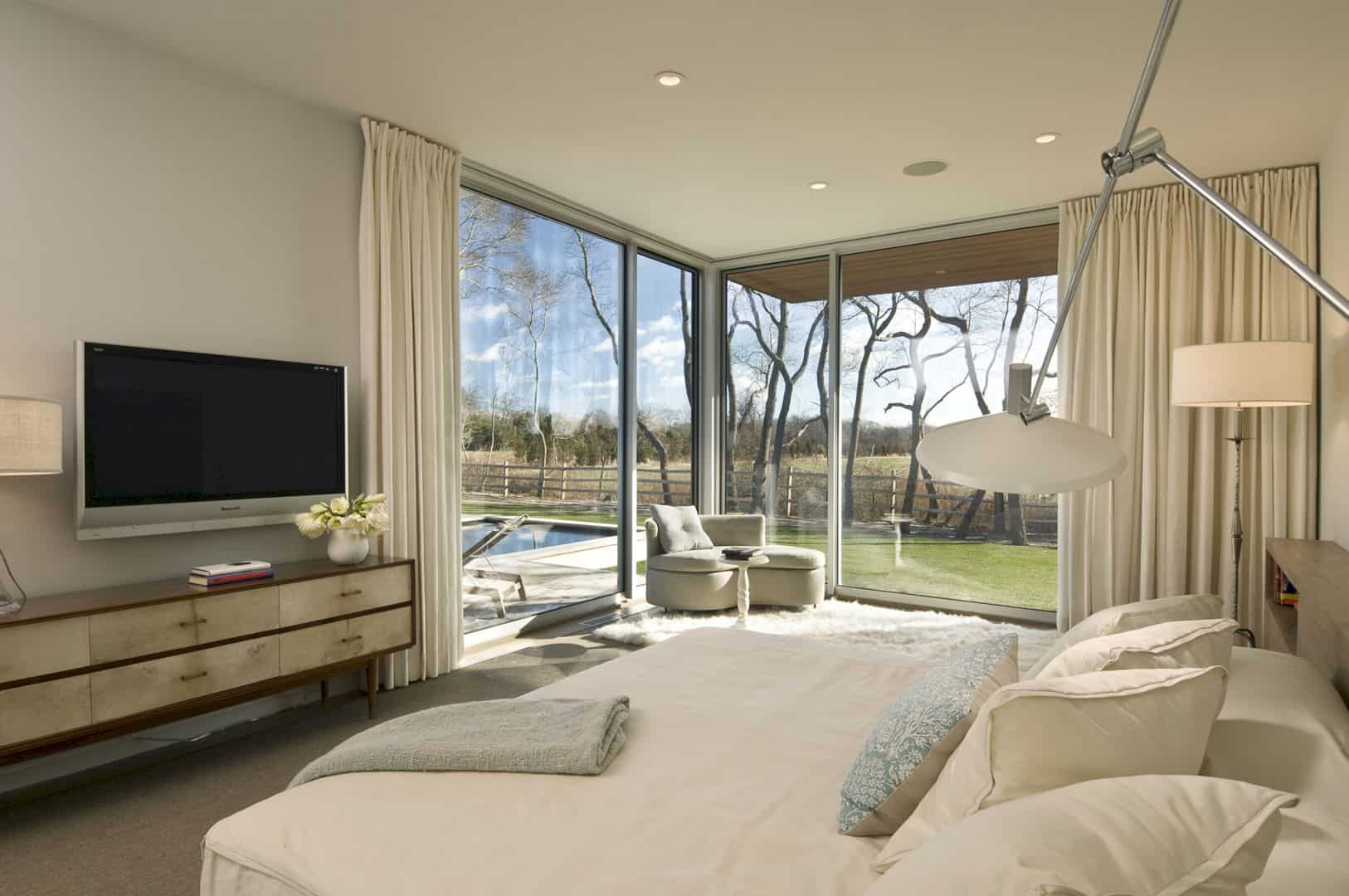
The master bedroom is full of cream color design on the wall, ceiling, an even the curtain and the bed style. At the corner of the room is a nice place to enjoy the view through the glass wall. It can be a reading space too.
Master Bathroom
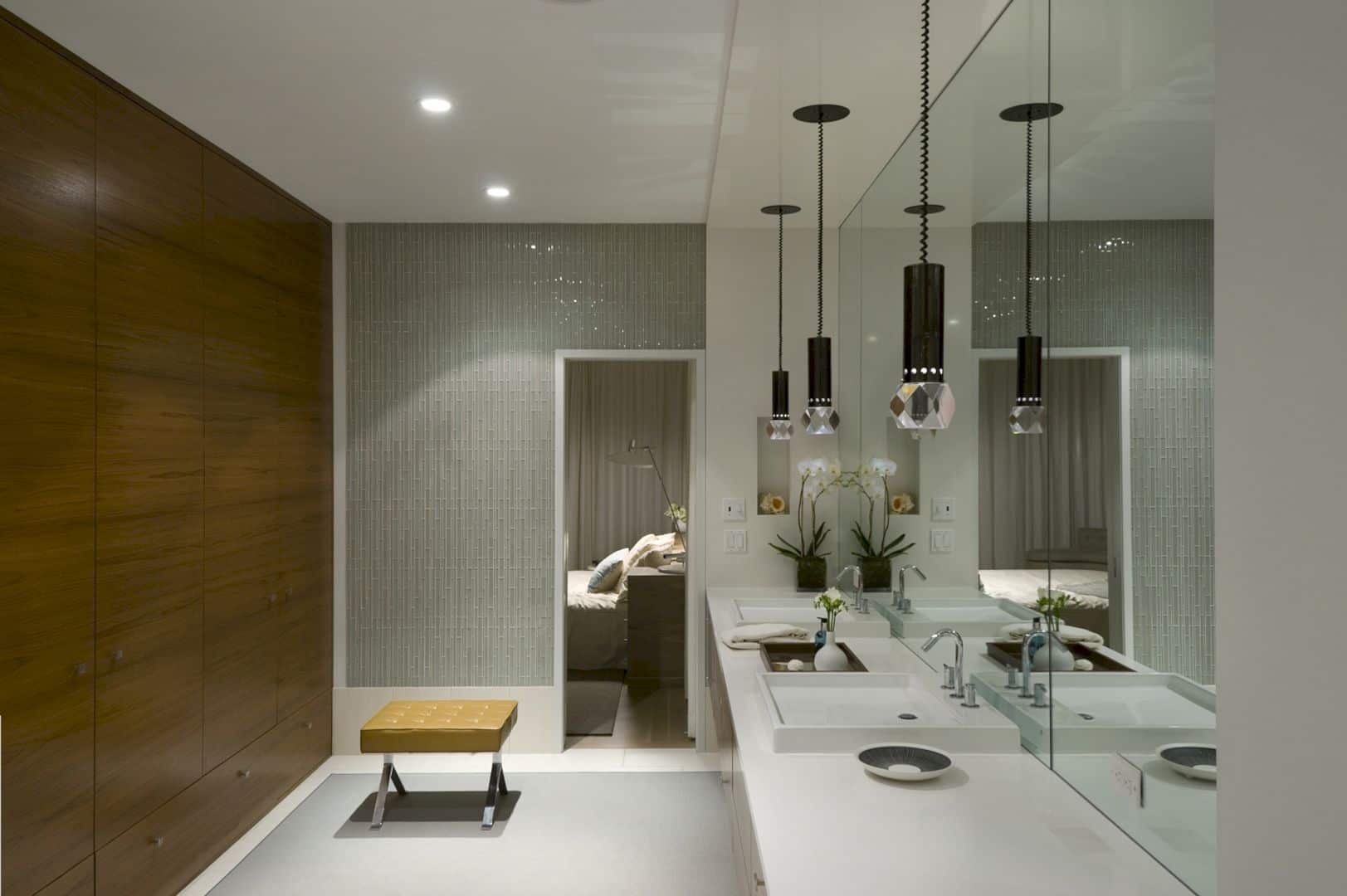
The master bathroom is kind of a modern room. With the large mirror on the wall and the double sink, this bathroom is enough to be called as a master bathroom for the house owner. This room is also designed with unique lightings.
Rear Balcony
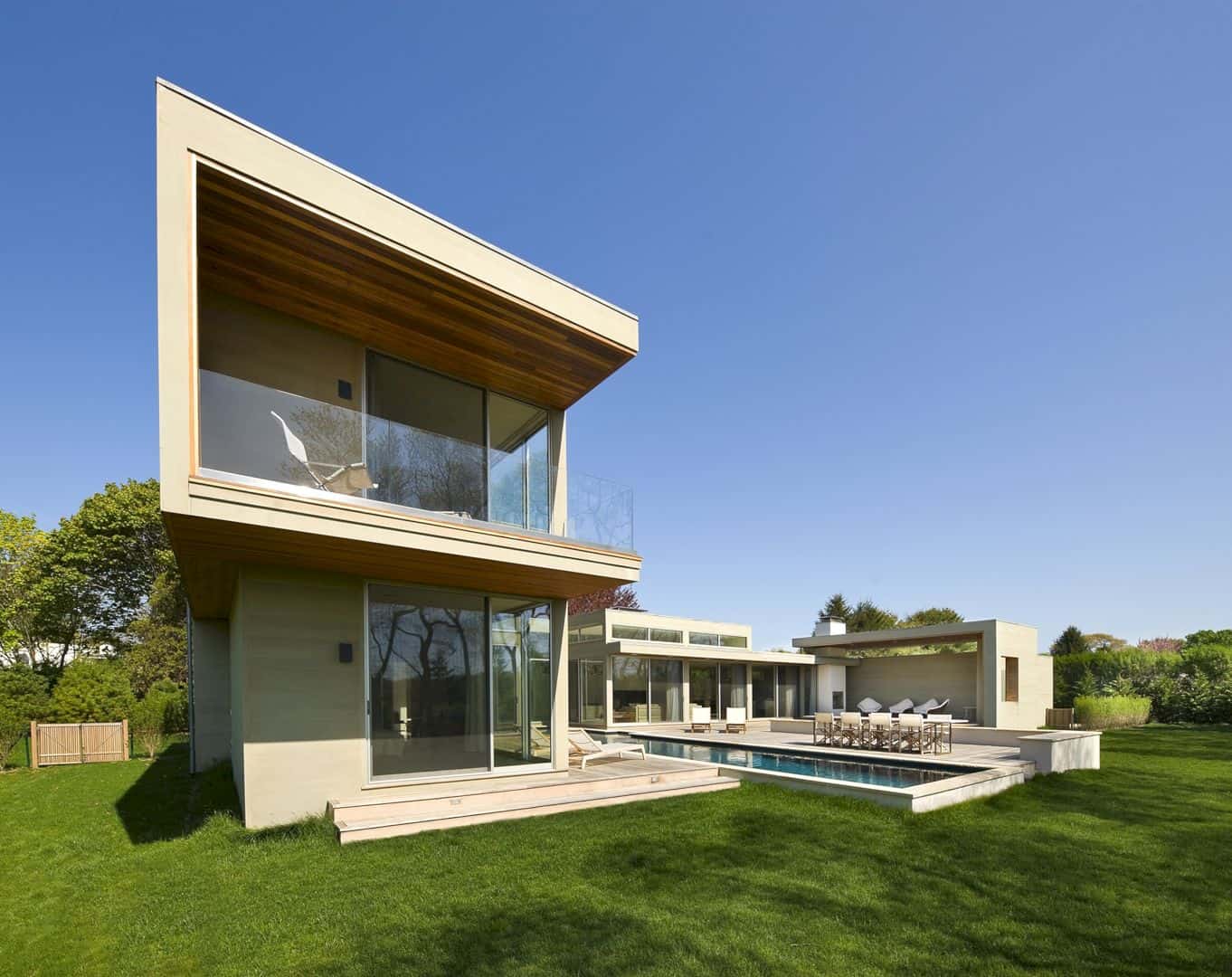
Besides the pool deck, the rear balcony of this house is also another good place to enjoy the view. This rear balcony is located on the second floor of the house. It just needs to put a chair and a table to have a beautiful day on this balcony.
Dusk Rear
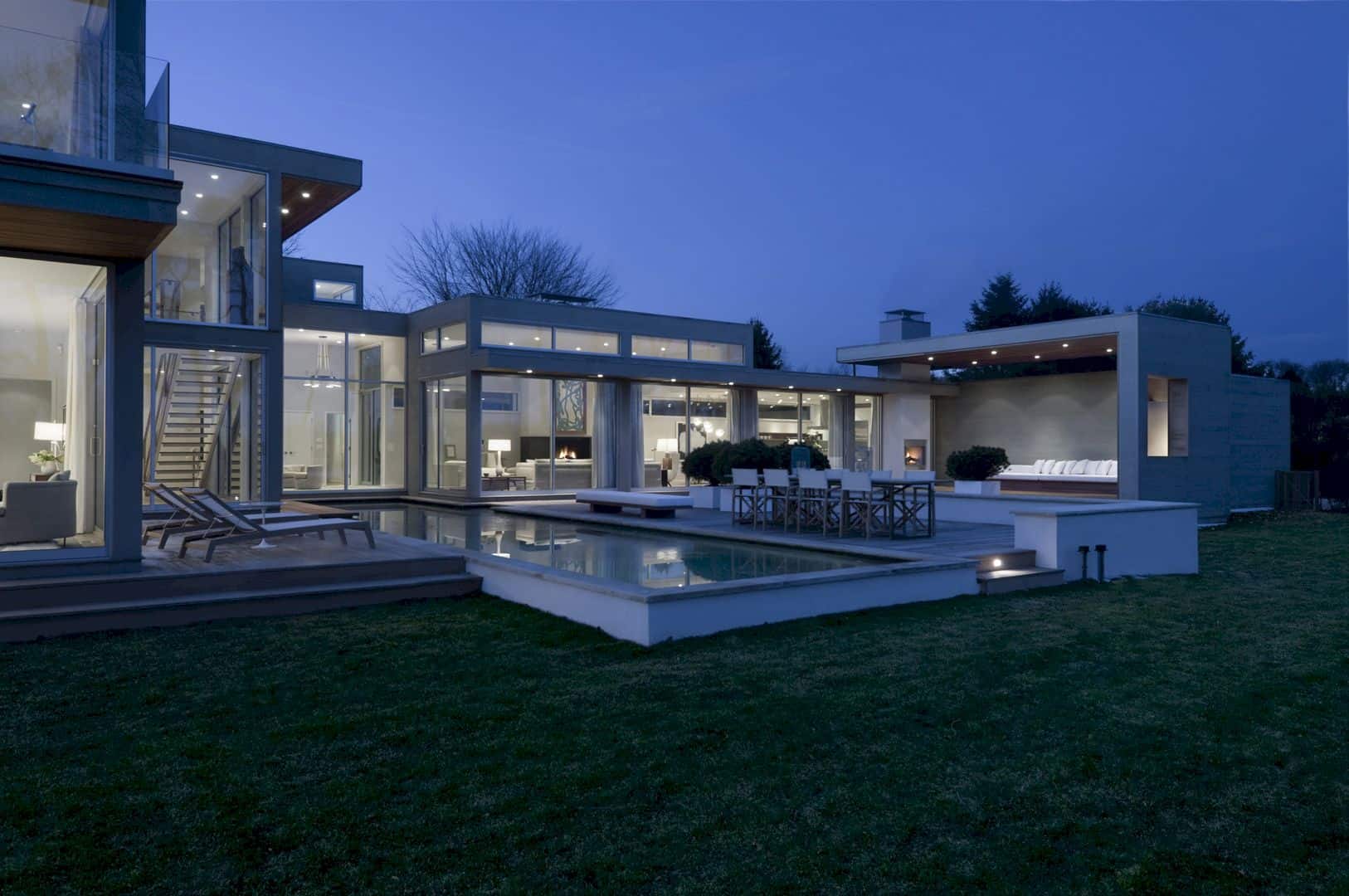
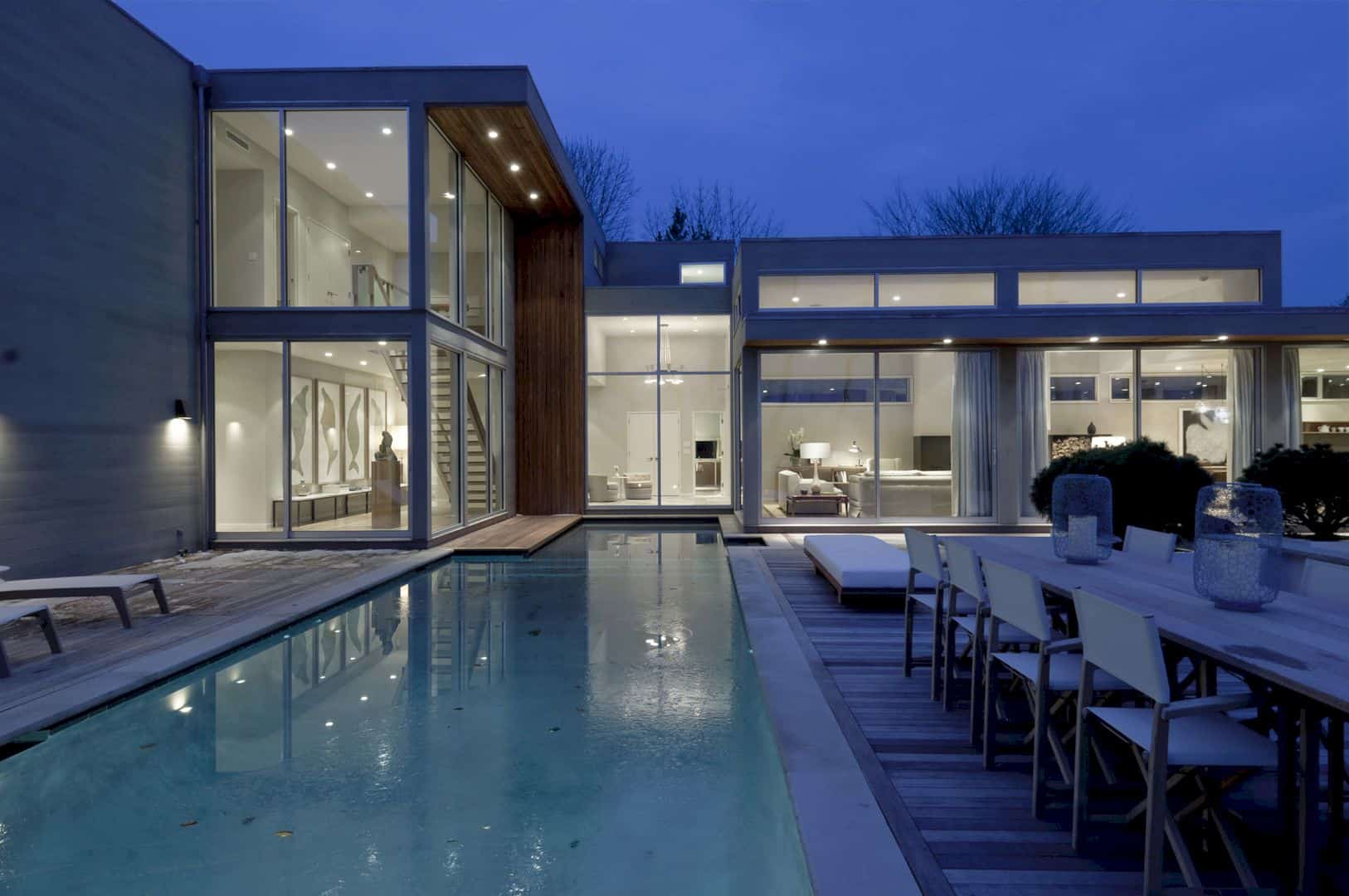
When dusk comes, the rear view of Fieldview is so beautiful. The whole rear area is not completely dark. With the lightings and the architectural design, this house still looks awesome even when night comes to town.
Lounge
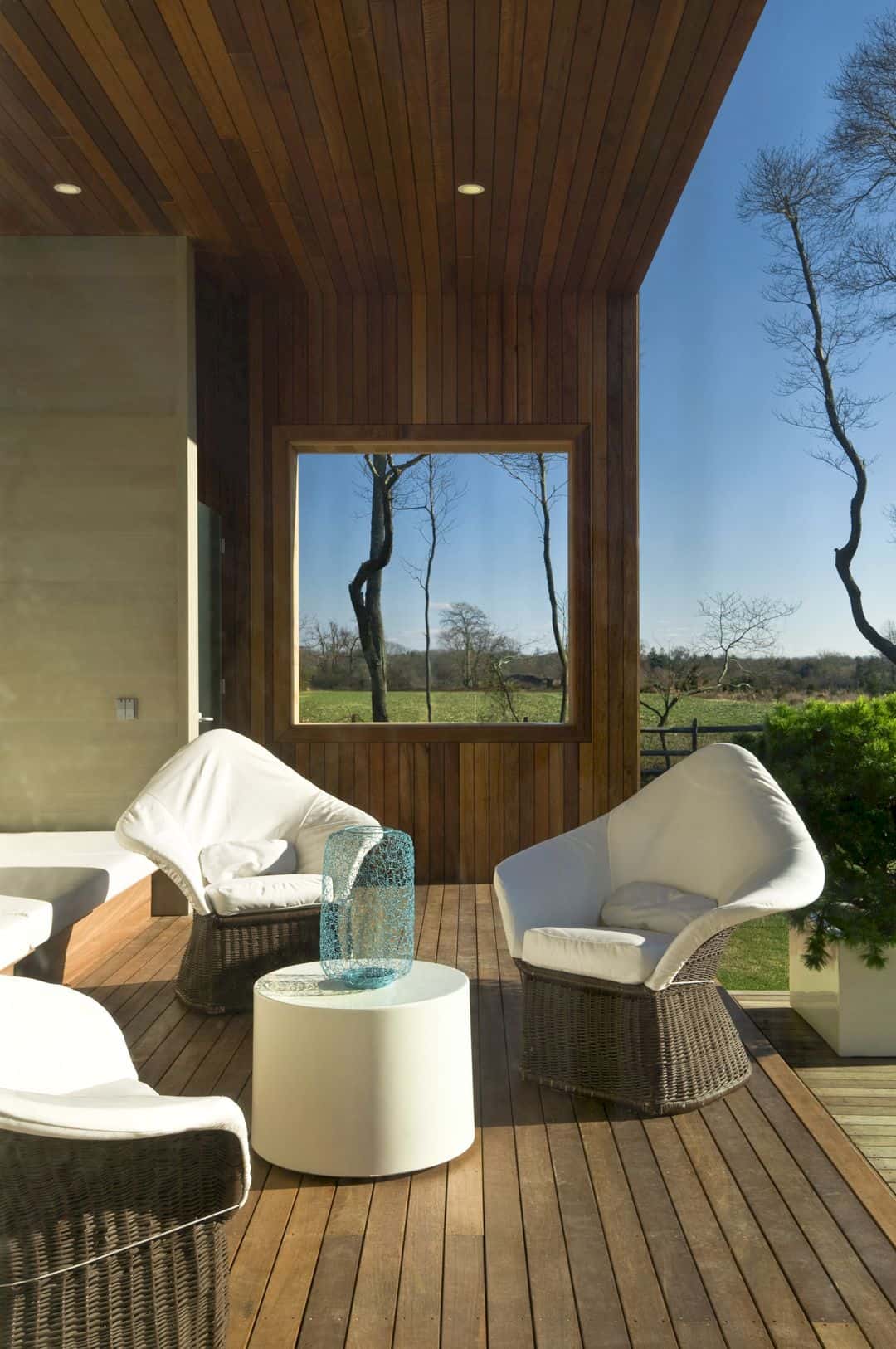
With the wood element on the floor and the ceiling, the lounge area becomes an awesome area with its natural design style. It will be perfect if this lounge is also completed with the furniture which has the same style too.
Stair
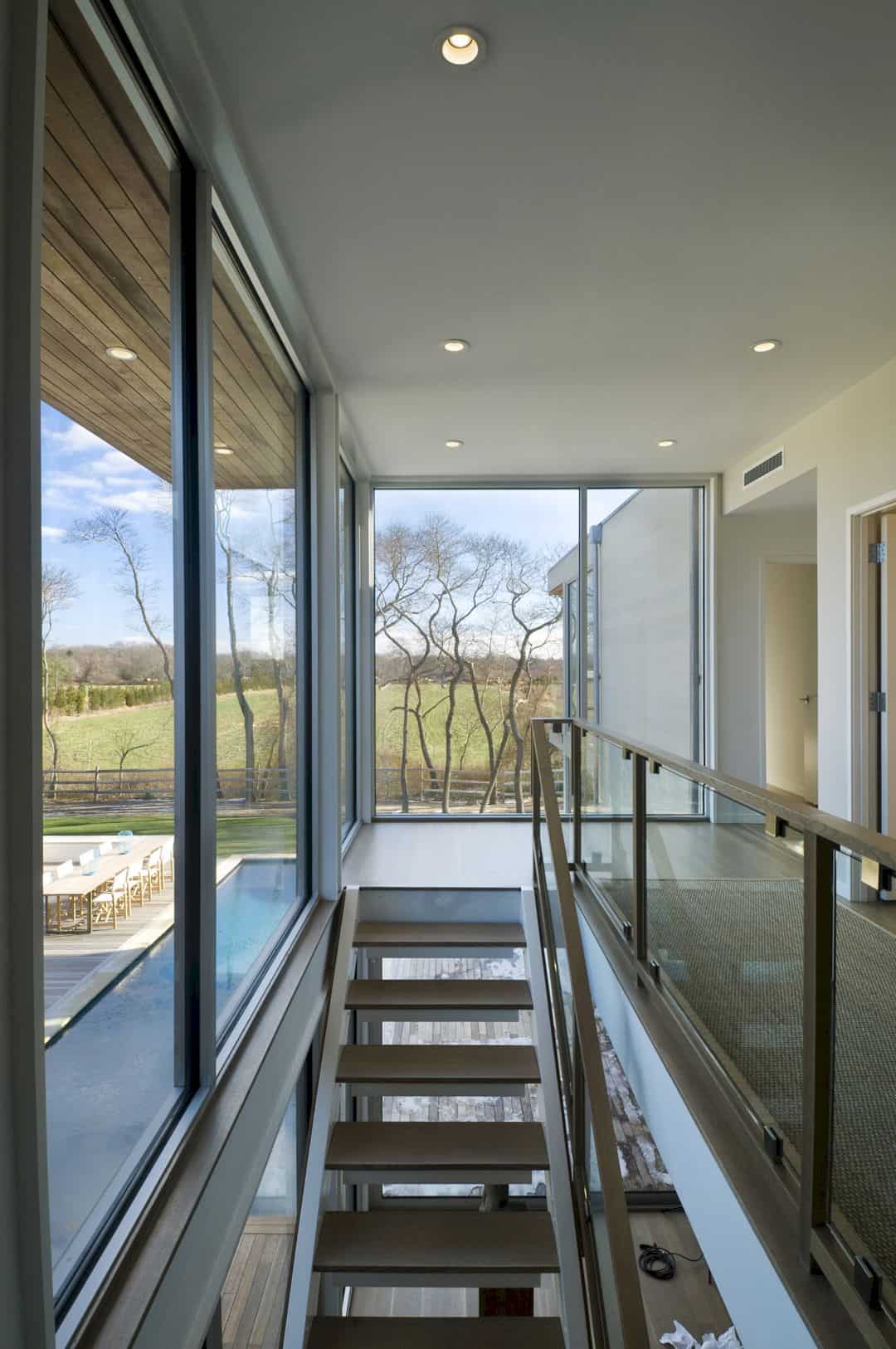
The stair is kind of a usual wooden stair. A thing that makes it looks wonderful is the view around it. When you go upstairs, you will be shown by a beautiful view of pool and deck through the glass wall around it.
Discover more from Futurist Architecture
Subscribe to get the latest posts sent to your email.
