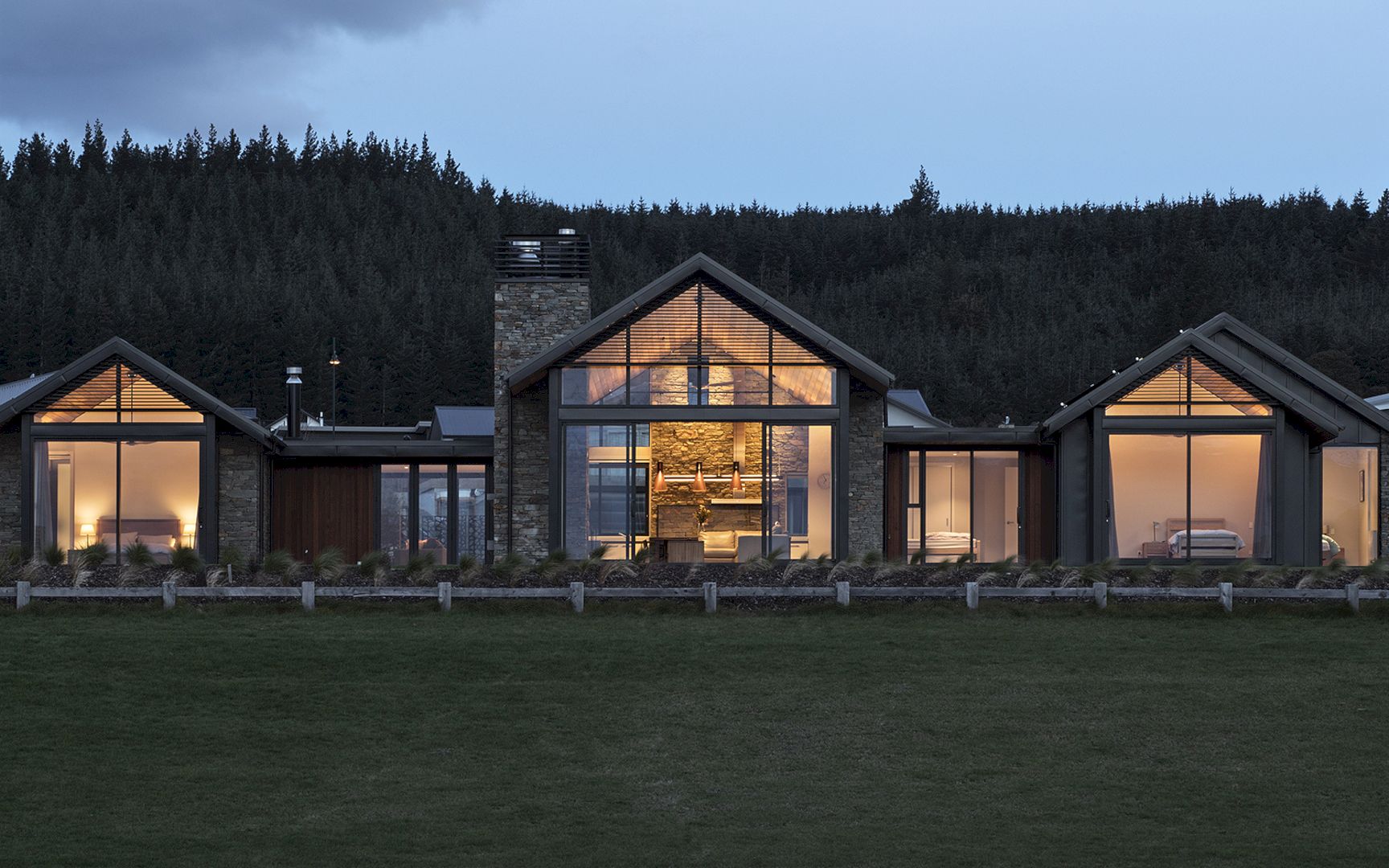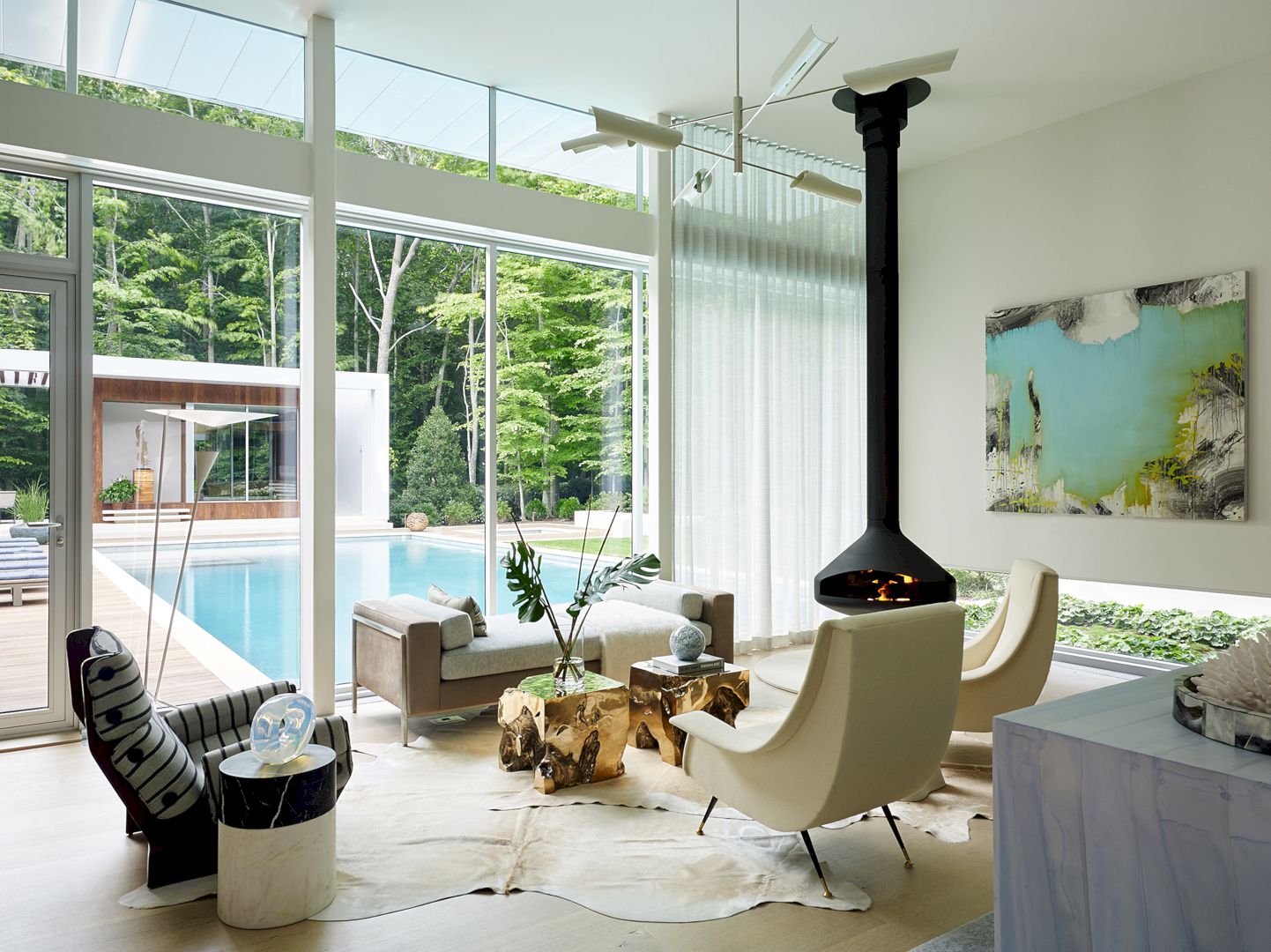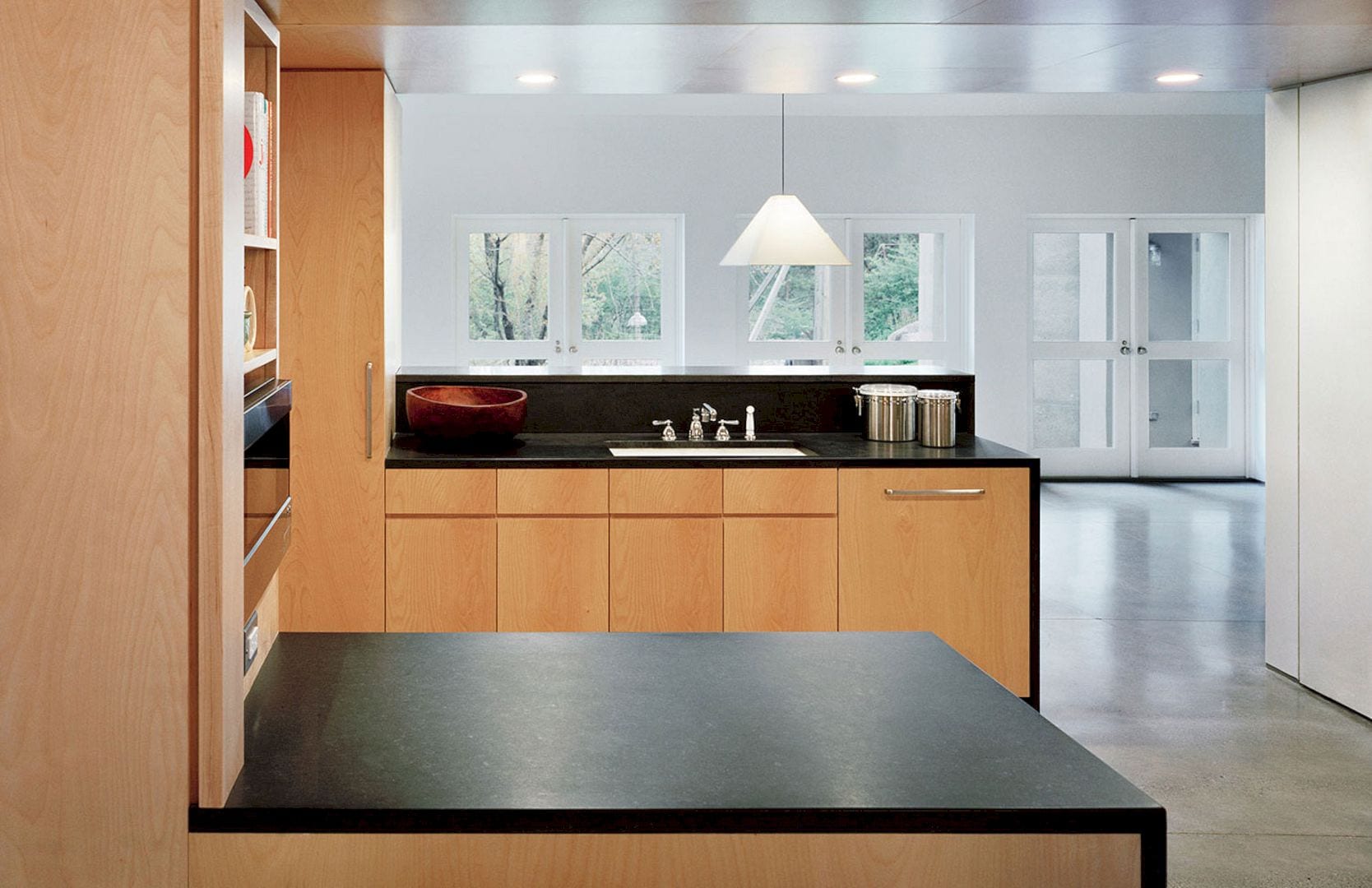The idea of designing Ferry Road is about taking the full advantages of the views around the house, especially the view of the waterfront. The architect also wants to give the best experience inside the house with the view across Sag Harbor. That’s why this house is designed with some outdoor entertaining spaces which are fun.
Two Floors
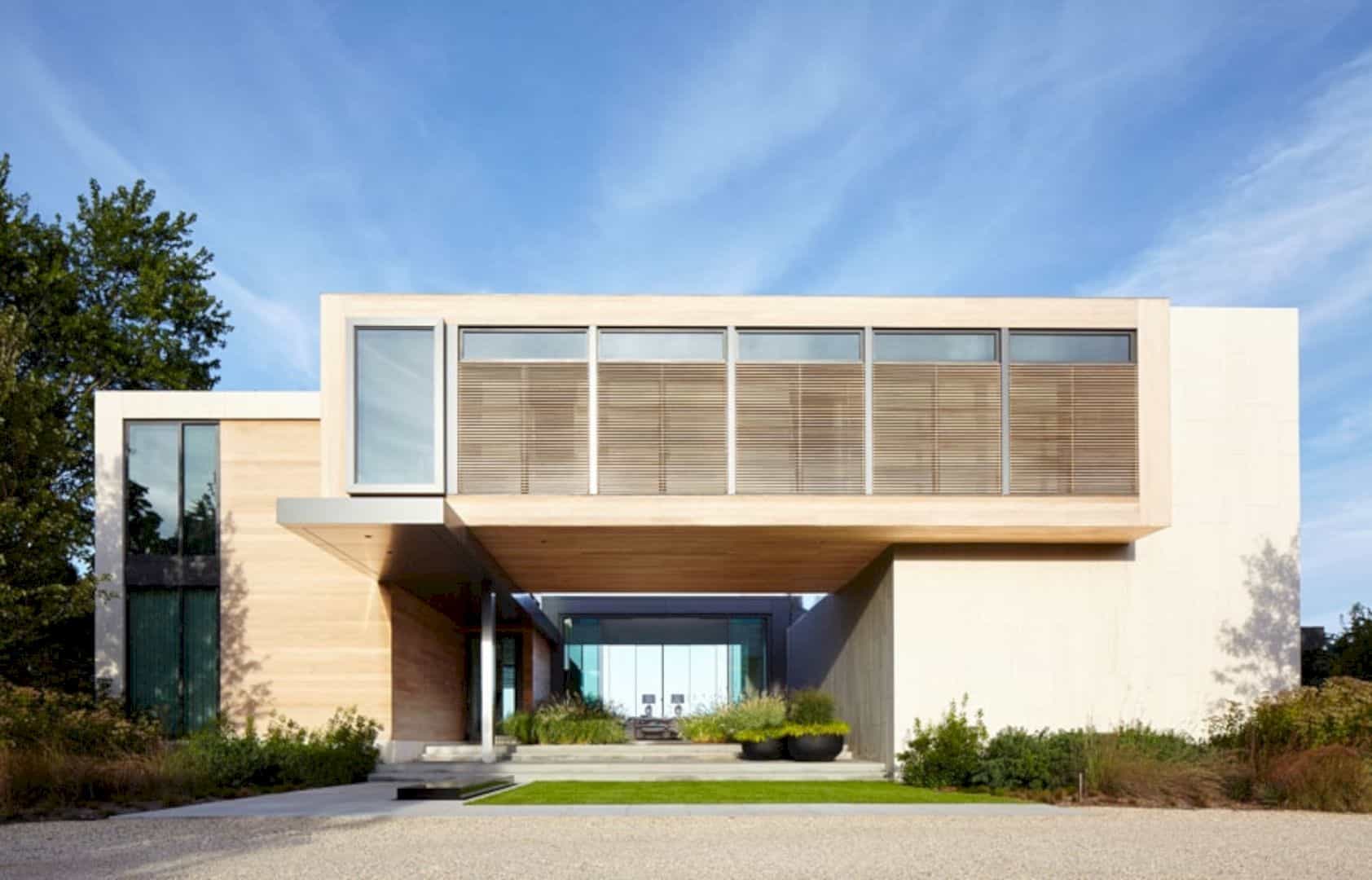
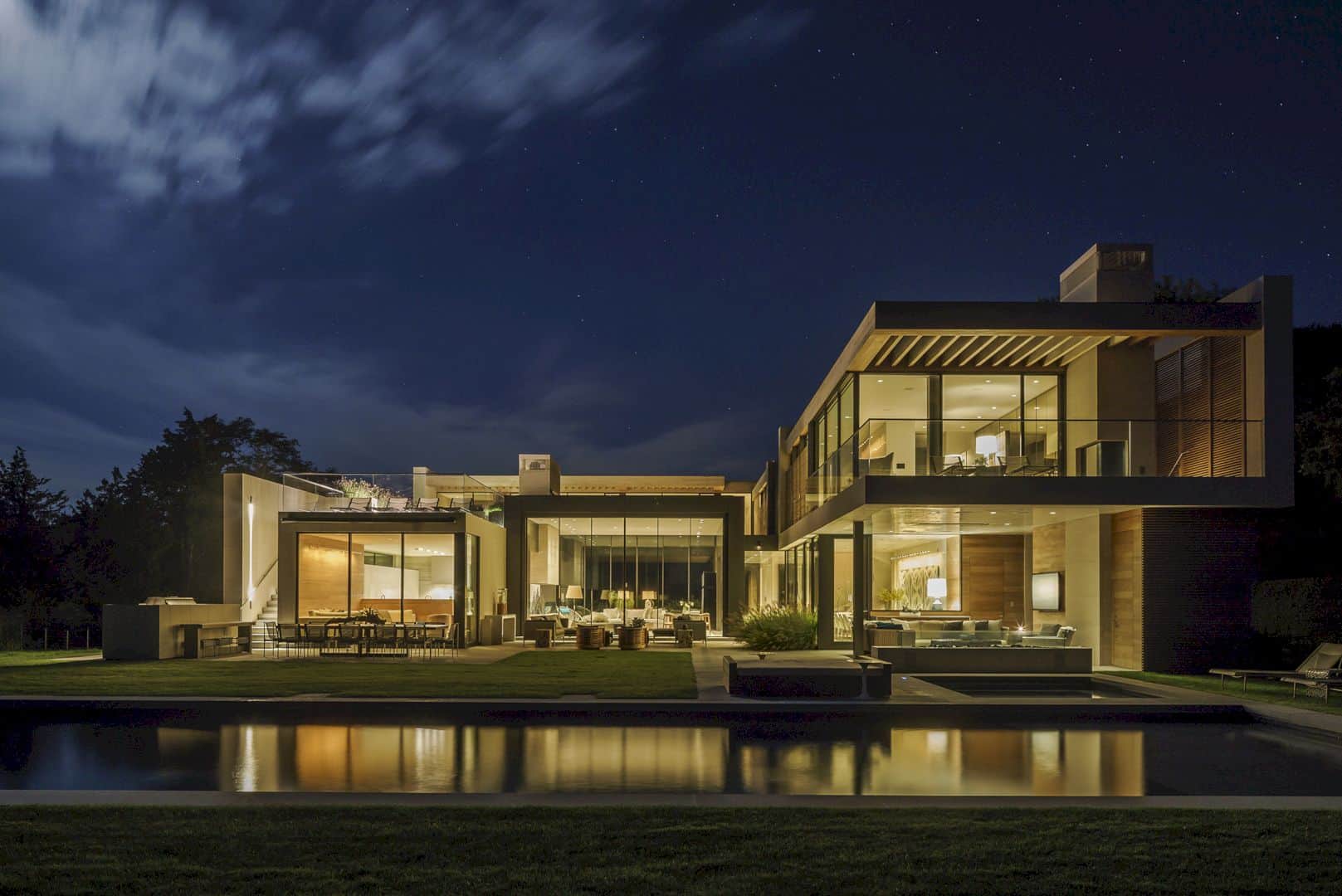
With the two floors design for this house, the architect wants to maximize the use of both of the spaces as entertaining spaces. It is the reason behind the use of a large clear glass on some parts on the house walls. The house is also completed with a beautiful pool in the backyard.
Bedroom
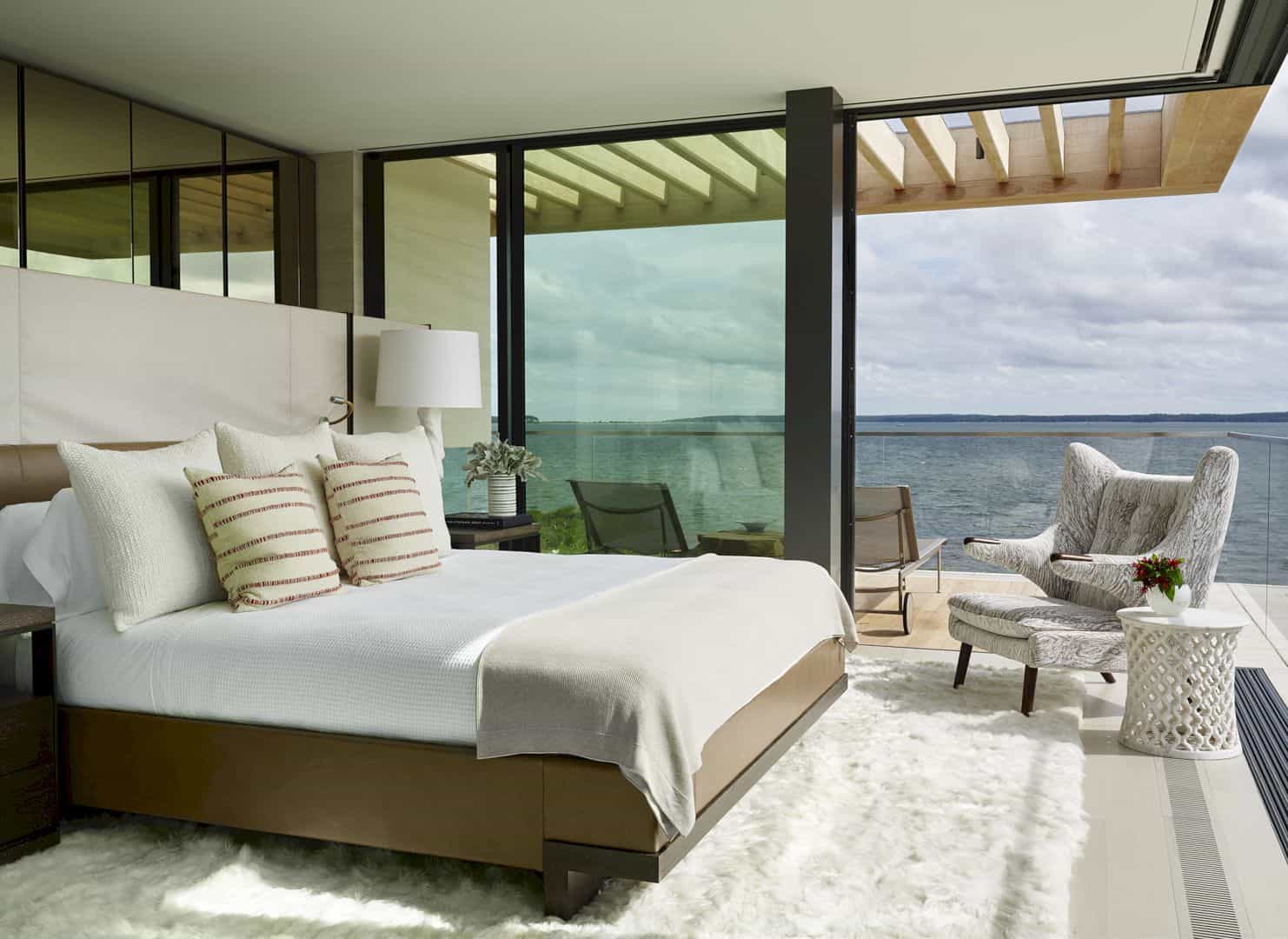
A bedroom is one of the special rooms. This room is located on the second floor wing with the large view. The view can be seen through the large glass wall. This kind of wall design reveals the best view of the pool, the patio, and the harbor.
Dining Room
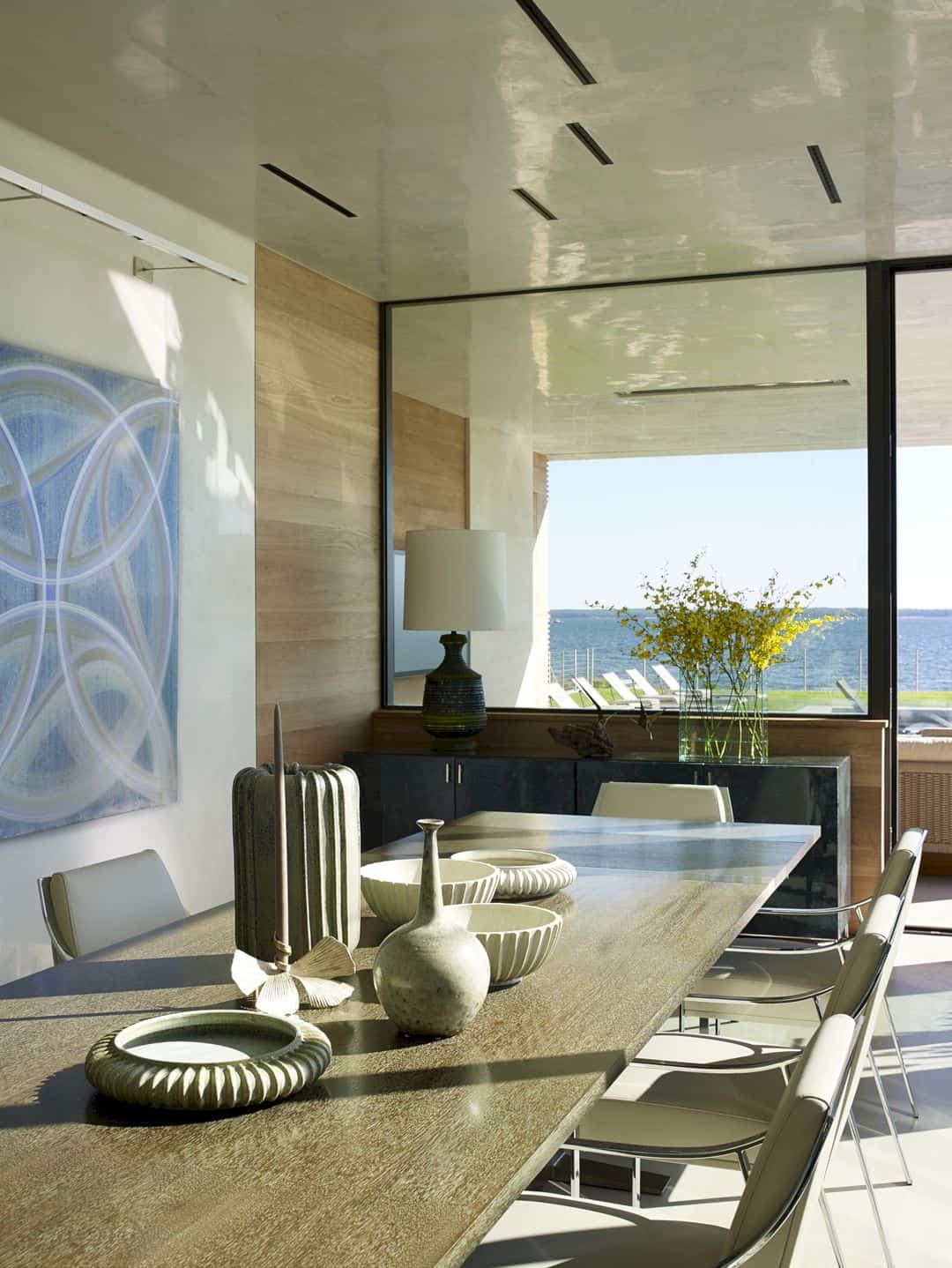
The dining room is designed with modern and contemporary interior design. This room is decorated with a long dining table with some artistic centerpieces on it. In the evening, this room gets a lot of sun lights with the best views through the glass wall.
Stairs
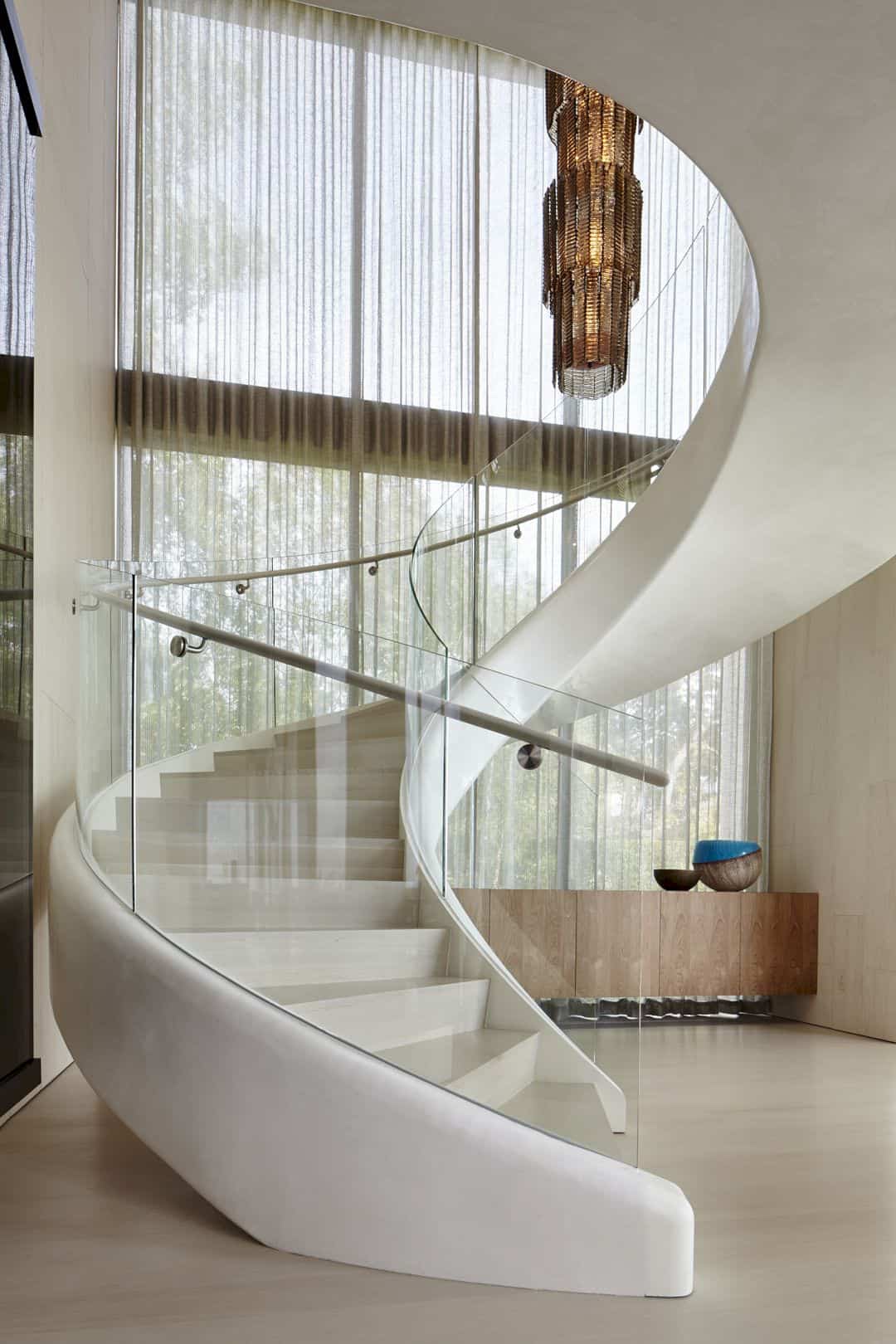
The stairs design is kind of a modern with the natural white color and the use of clear glass too around it. The stairs are built in a curved shape. The purpose is to make it looks different and stylish even when it is only designed with white color.
Patio

The architect of Ferry Road also expands the entertaining spaces with the patio area. This area can be used for large events. There are a lot of furniture too on the patio which can give the best facility for everyone to enjoy the views.
Kitchen
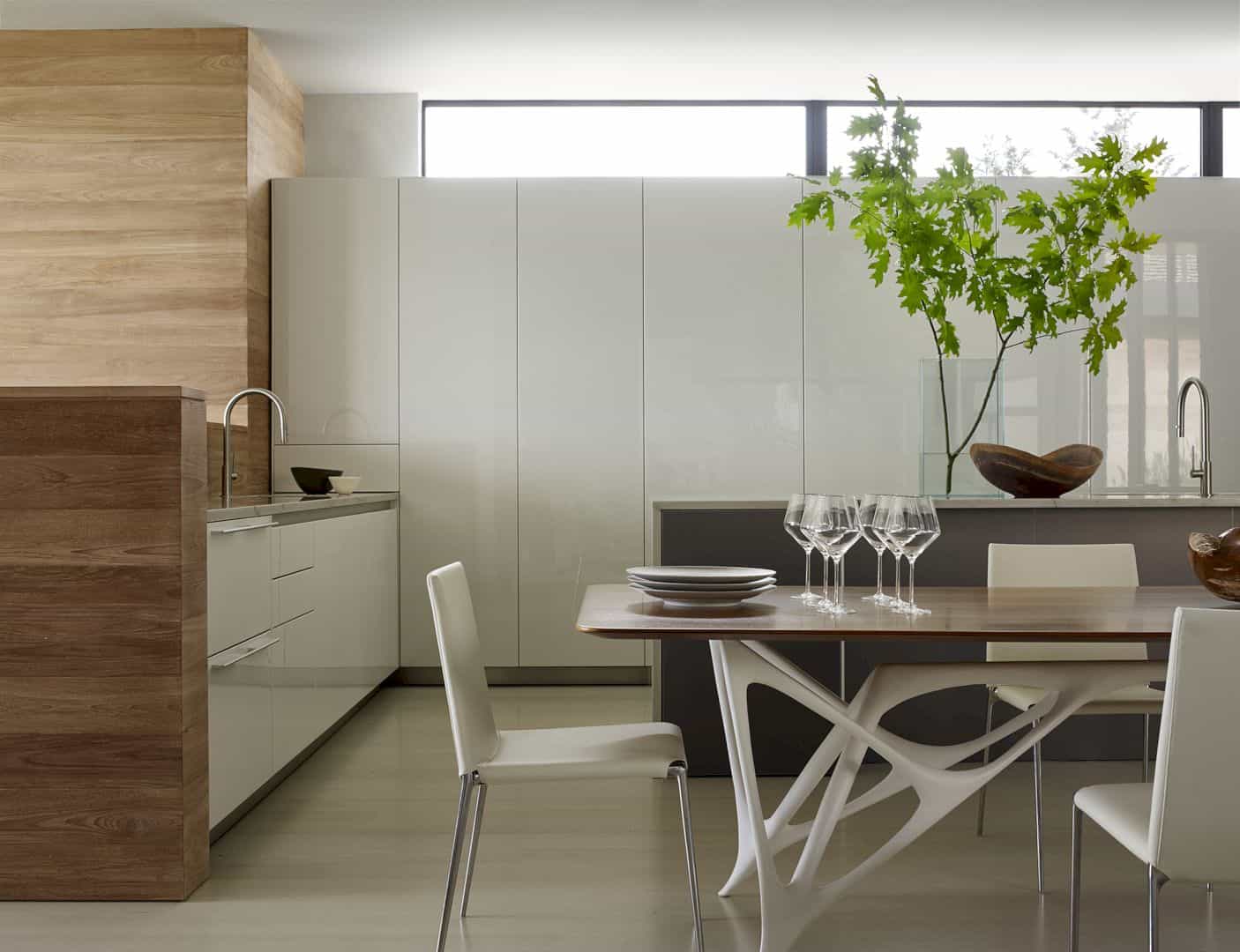
The kitchen is not different with another room. With the natural element of wood on every inch of the room, this kitchen looks so elegant. The room is decorated with a wooden kitchen island complete with the large white cabinet and other furniture too.
Living Room
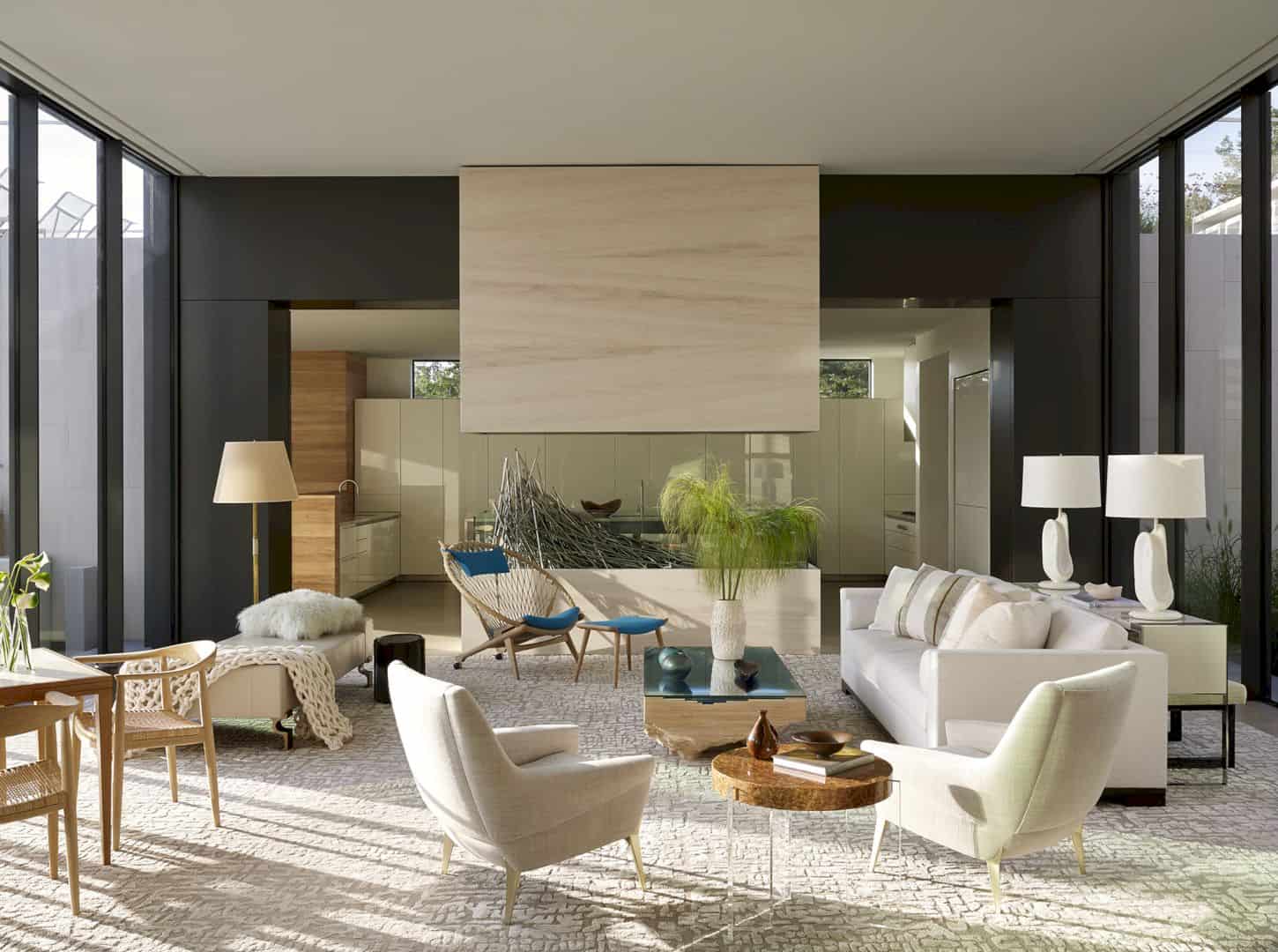
The living room area is located next to the kitchen. This area is an additional entertaining space too. With the open space design, this living room has a lot of free spaces that can be used to put any furniture inside it. The floor design is a little bit different from the kitchen.
Backyard
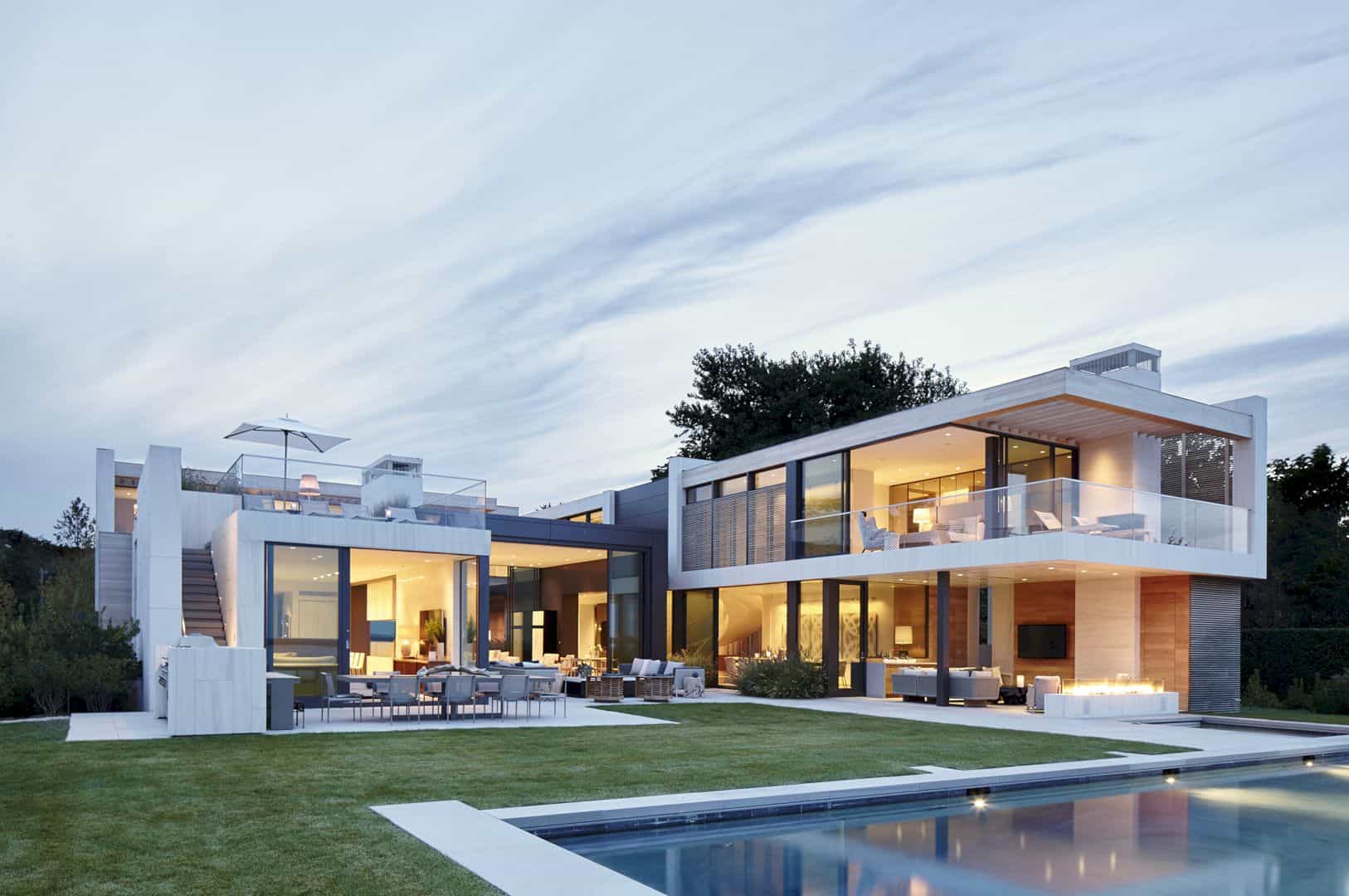
The backyard of Ferry Road offers a beautiful view of the house. The area is quite large with the green ground and the pool. This view can be seen from the patio of the house or the second-floor deck of the house.
Architecture
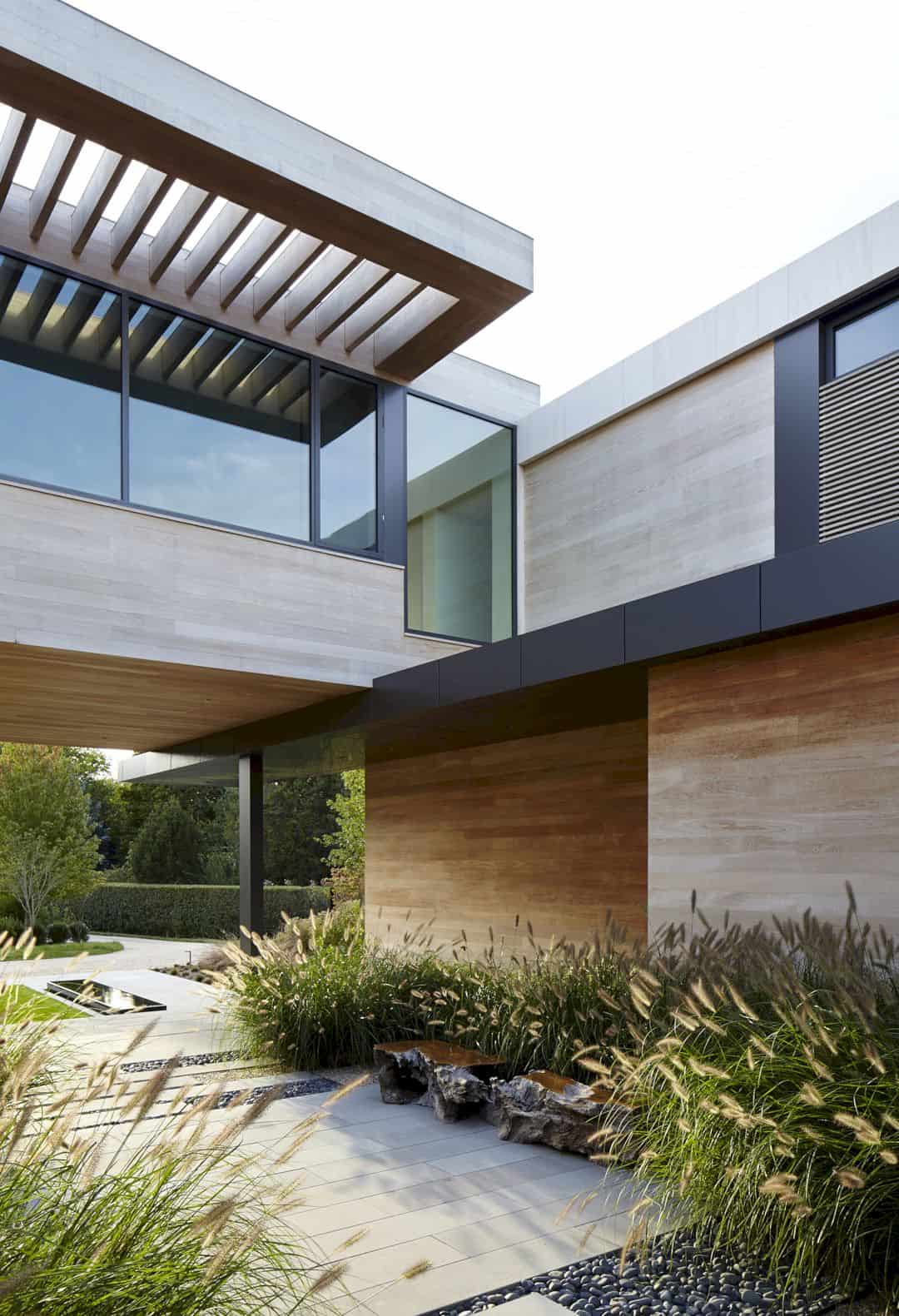
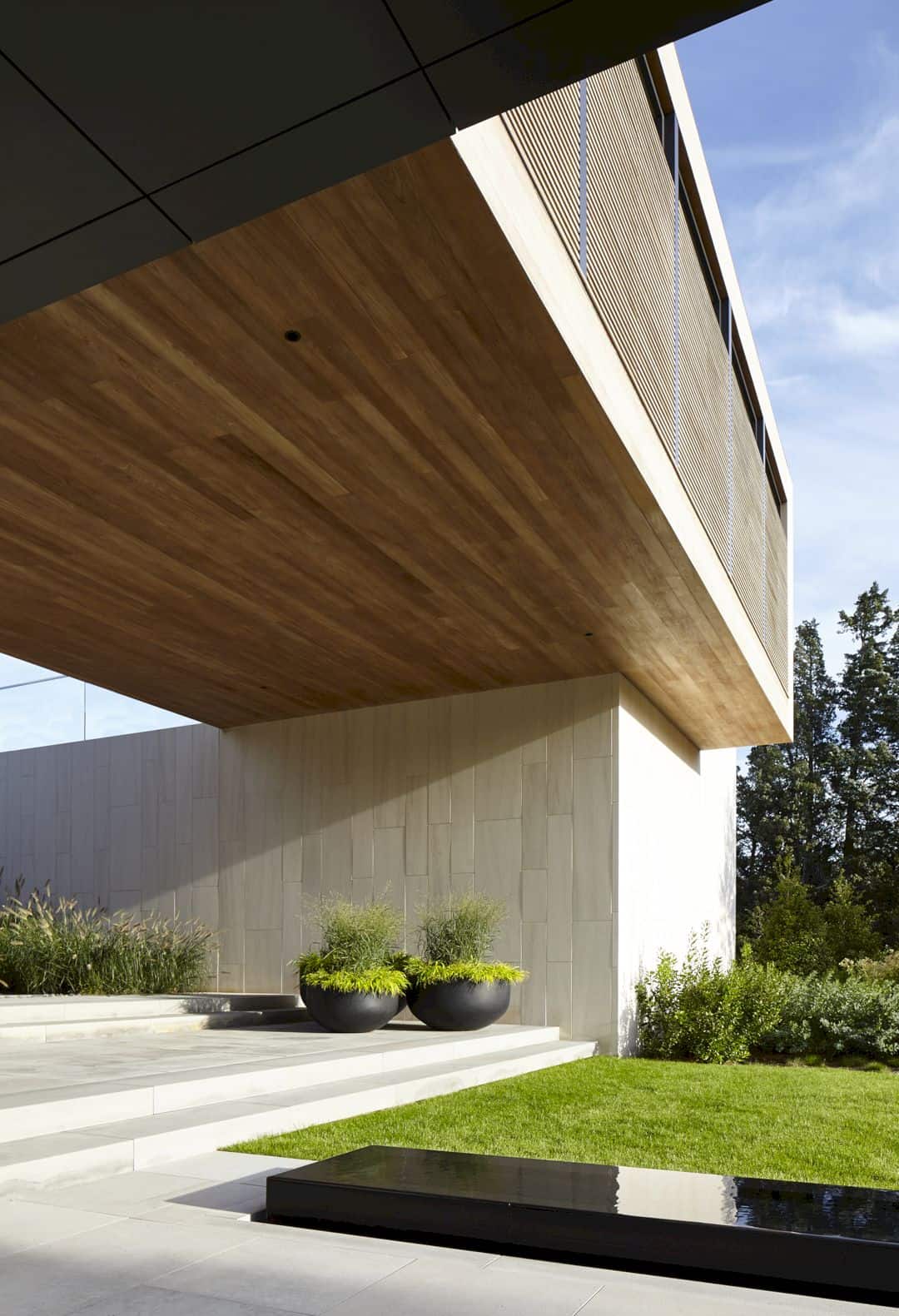
The whole architecture design of this house is showing the modern style which is combined with the natural materials. Most of the house is built of wood and a large glass. It is also supported by the greenery elements like grass and plants around the house.
Discover more from Futurist Architecture
Subscribe to get the latest posts sent to your email.
