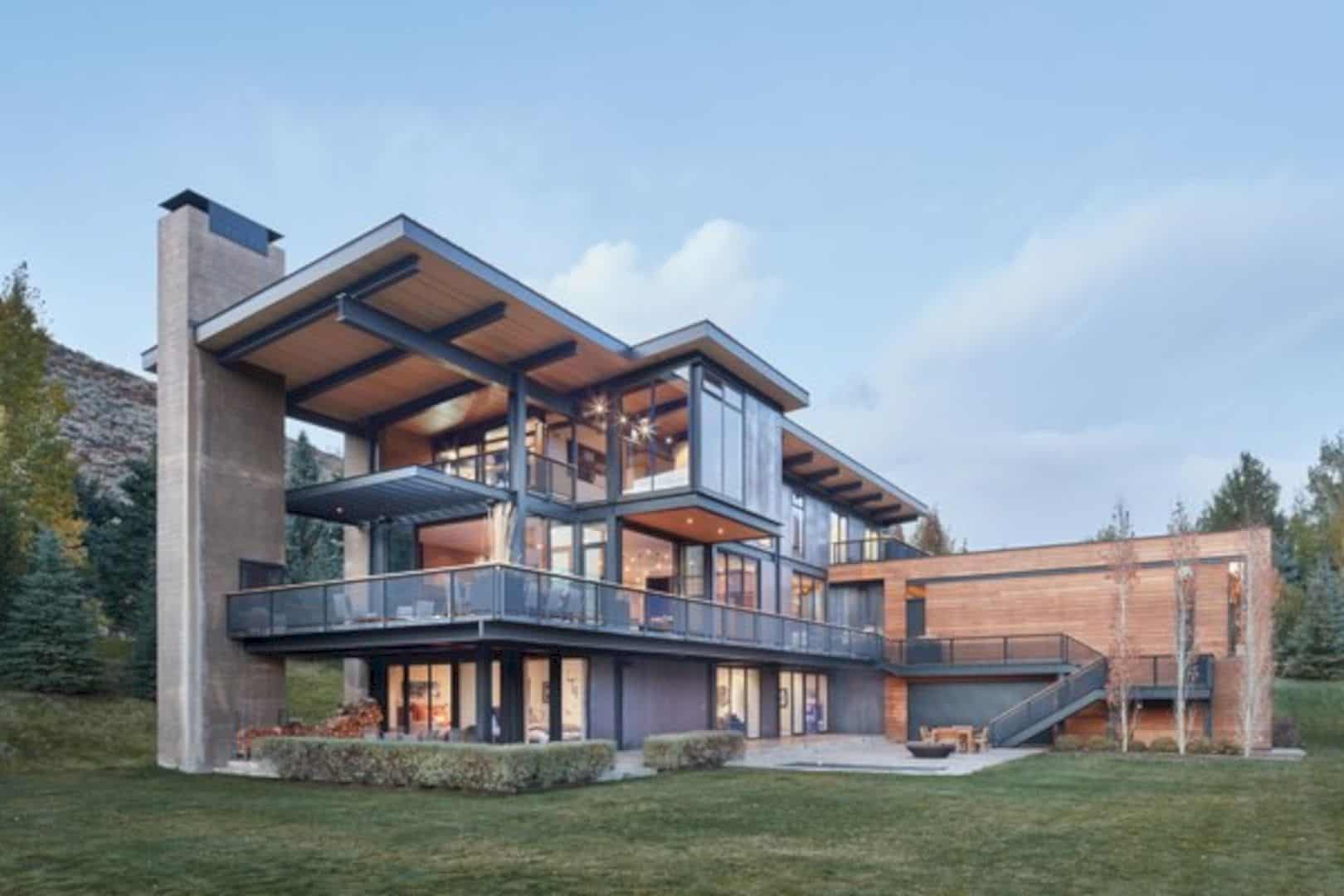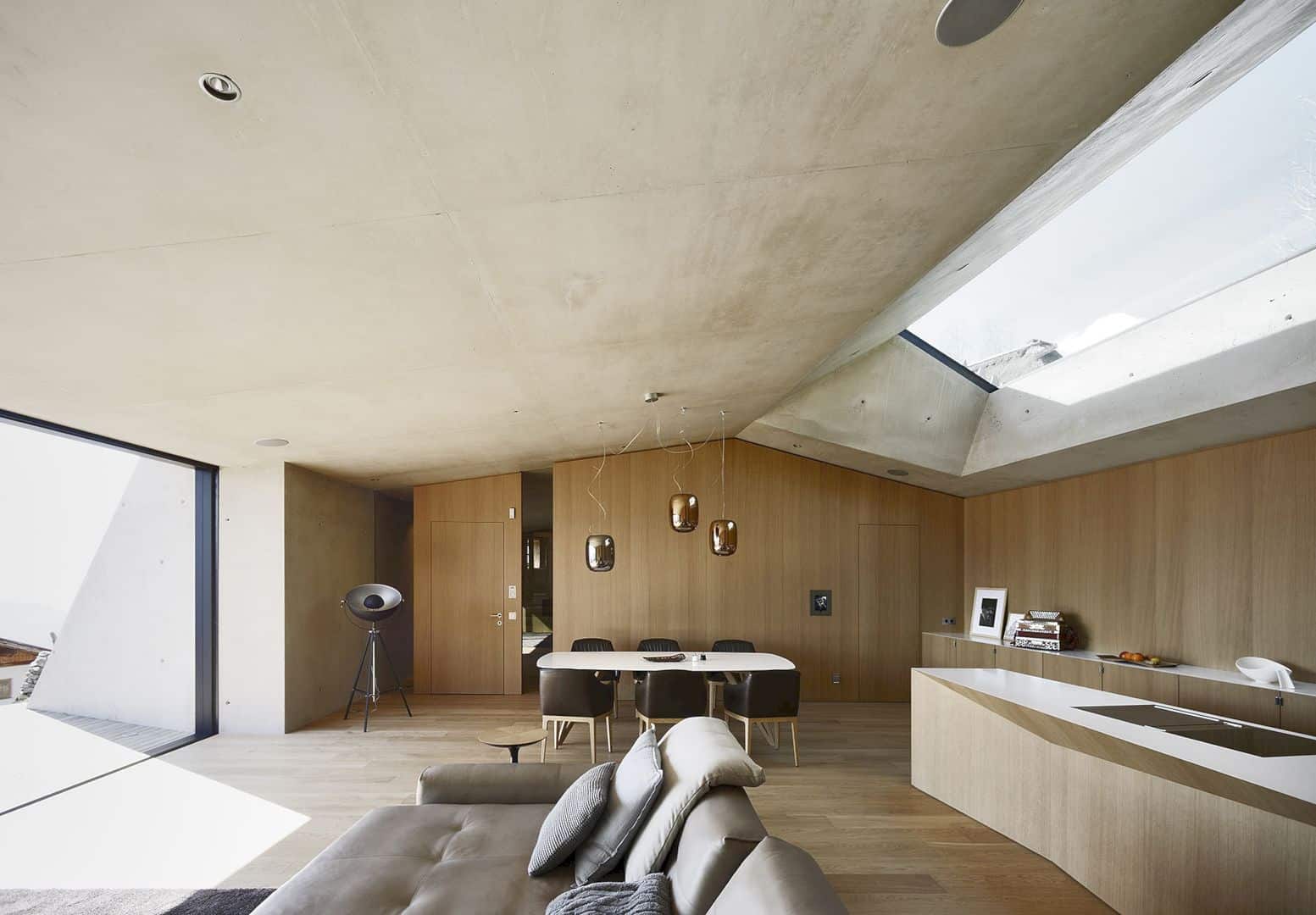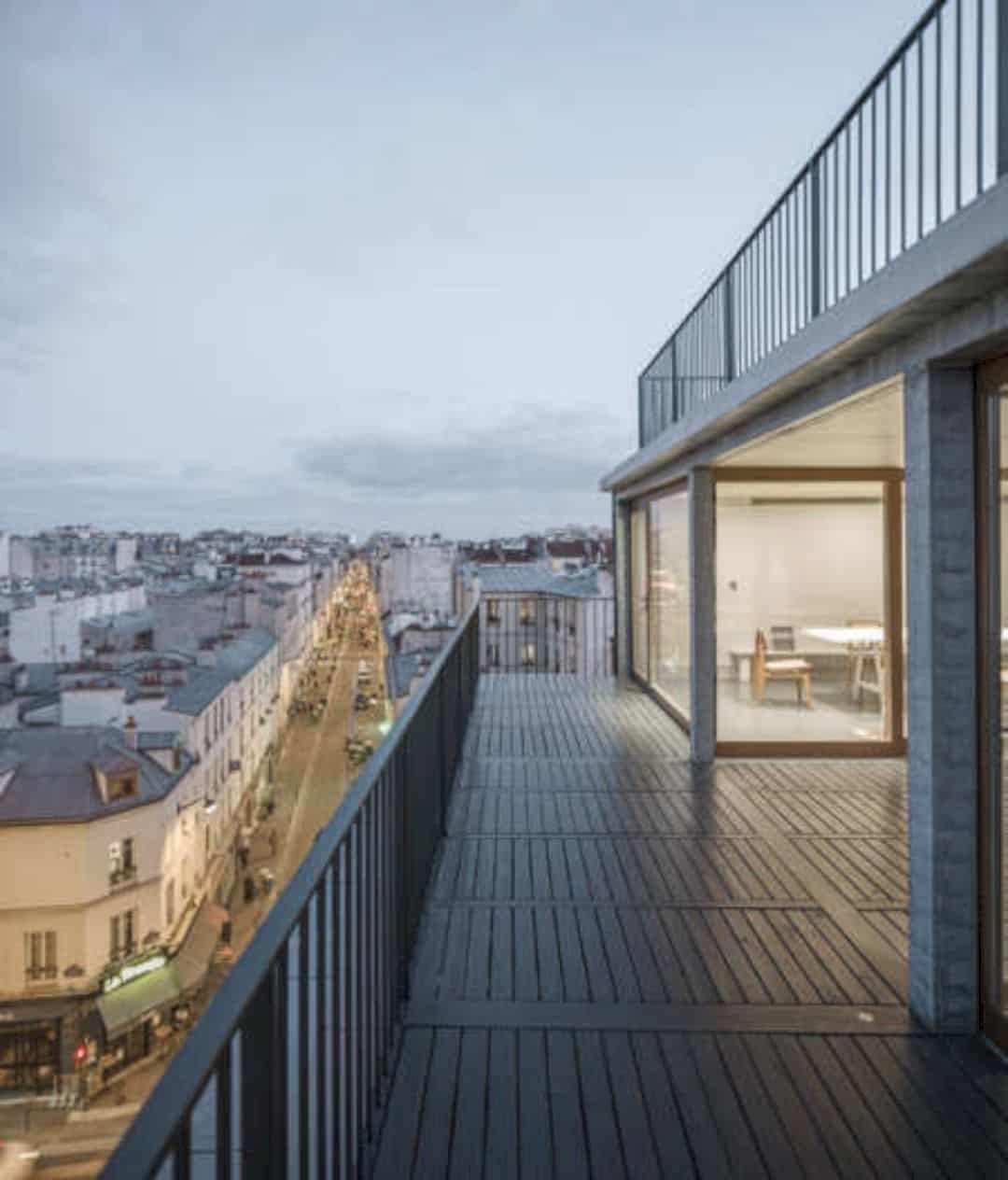Drost + van Veen is the architect for this project. The former barracks are being redeveloped in Vught, precisely at the Stadhouderspark residential area. The architect is already designing 79 different homes in this area. With many trees around the residential area, Drost + van Veen tries to make a harmony of living among the trees as the main concept for the whole first design idea.
Floor Plan
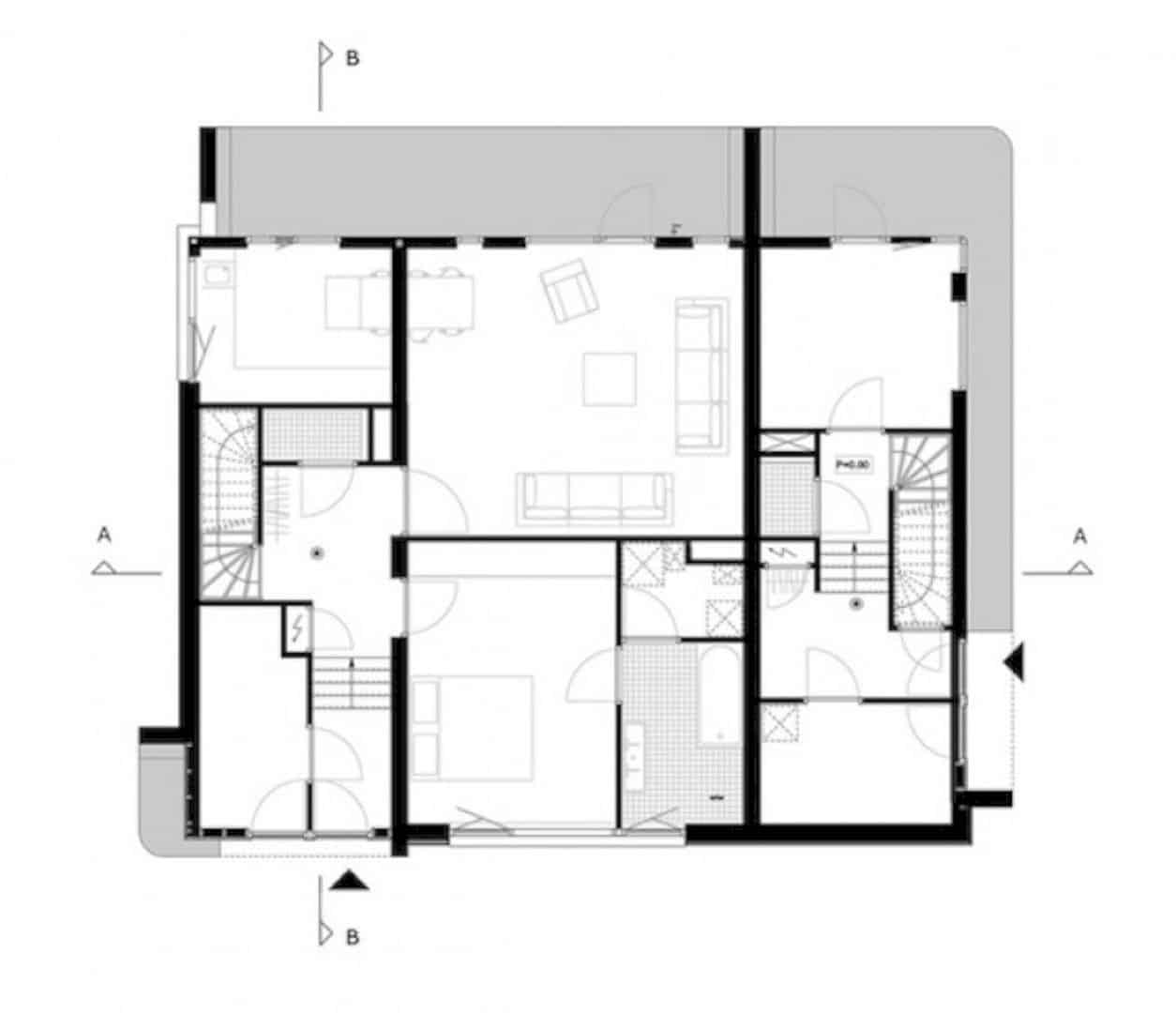
Housing Stadhouderspark is located in Frederik’s barracks, Vught Noord. It stands on a flat ground among the trees. The architecture is designed by dividing it into two main floors and it is also completed with a balcony too. Every room has their own interior design according to each room function.
Natural Materials

By using the natural materials like reed, wood, and slate stone, Drost + van Veen tries to combine it with the landscape around the residential area, especially the trees. The site area is divided into two, Parkbos and Dorpsrand. Those areas also get a different character to each other.
Subplanet Parkbos
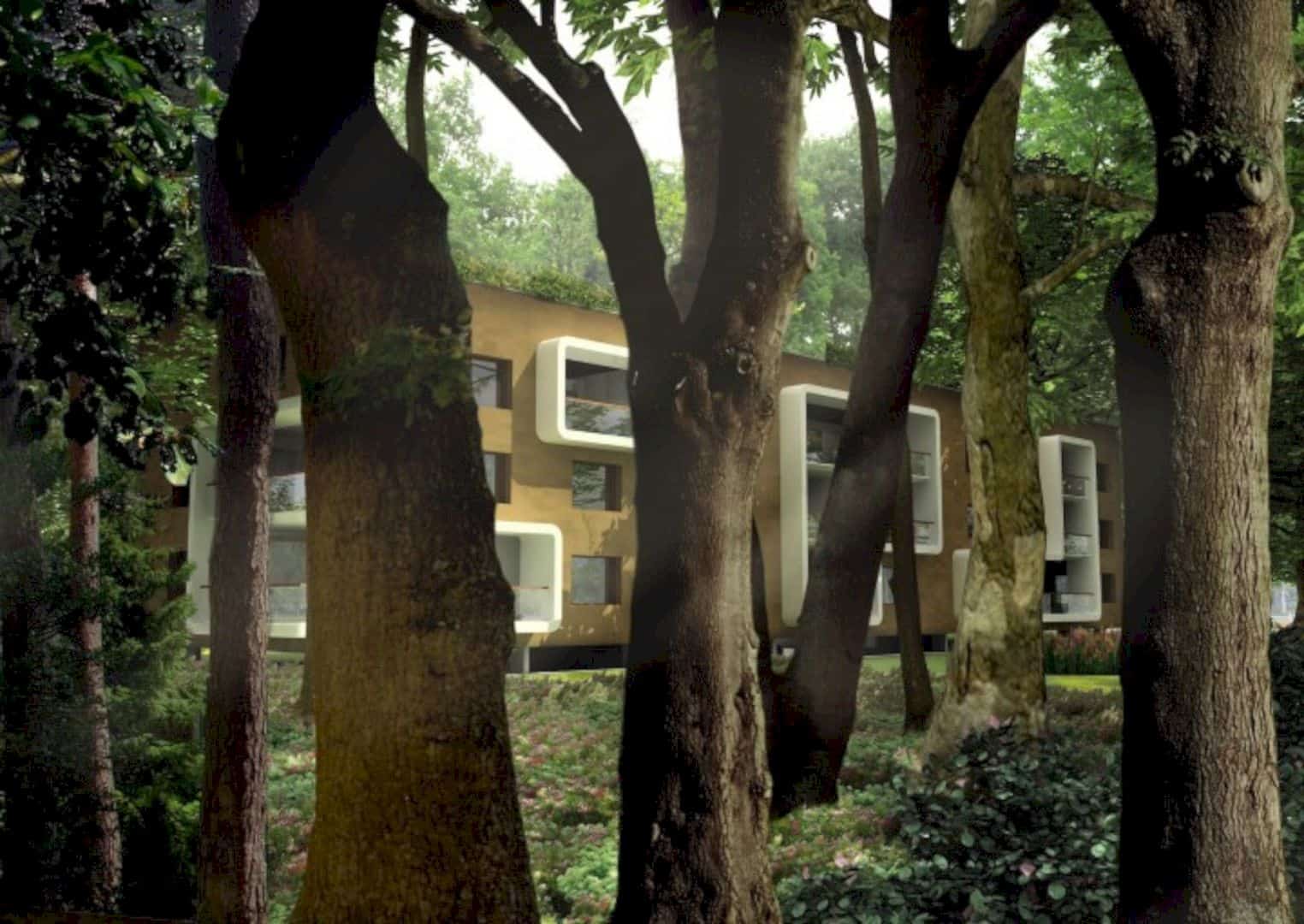
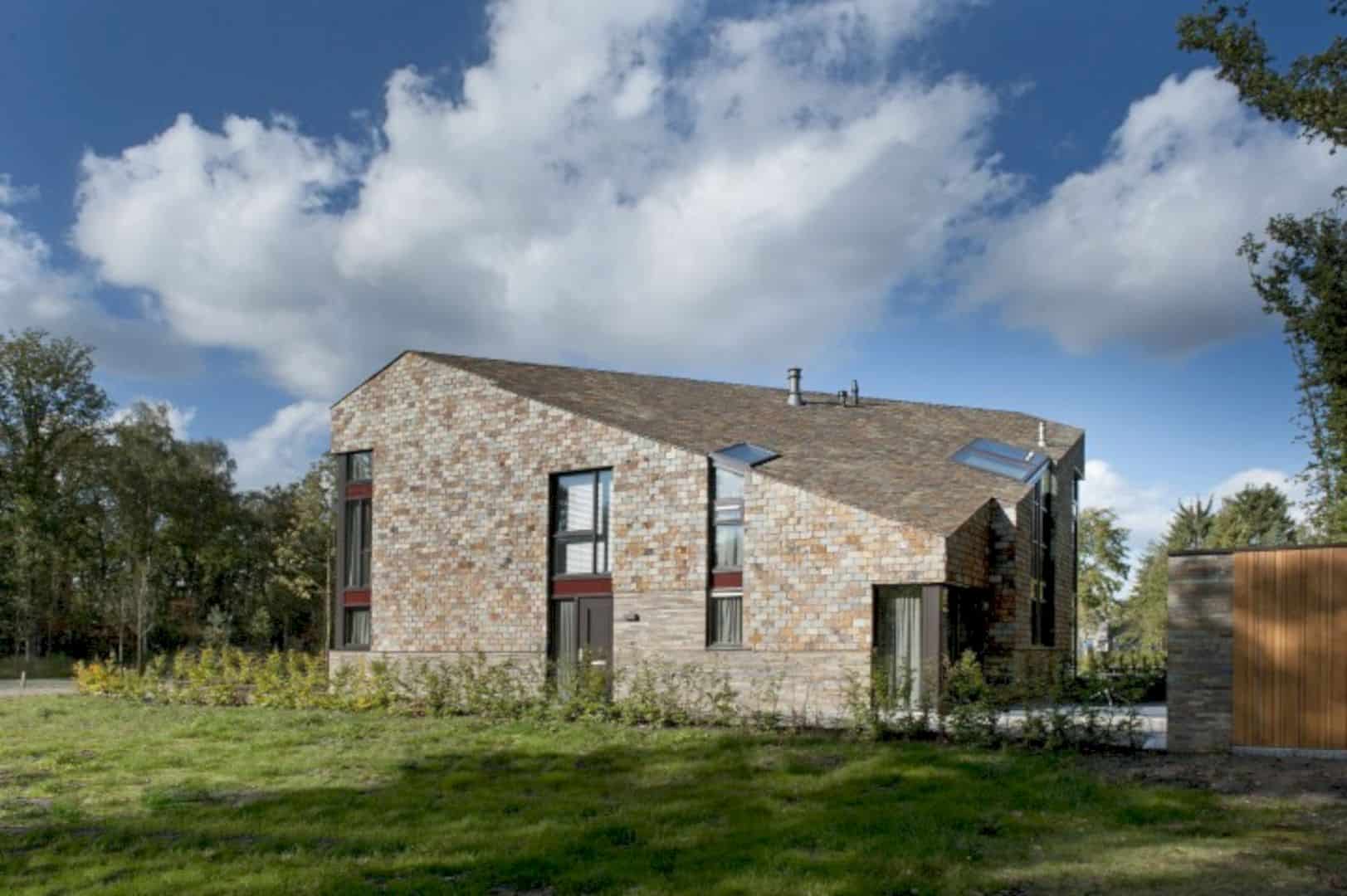
The Subplanet Dorpsrand are full of contemporary traditional character complete with the modesty designed. This site area is also the area of detached villas with 2-under-1-roof houses and a spacious garden. The spacious floor plans and the sloping thatched roofs are designed base on the existing luxury country of houses in Vught.
Parkbos Subplan
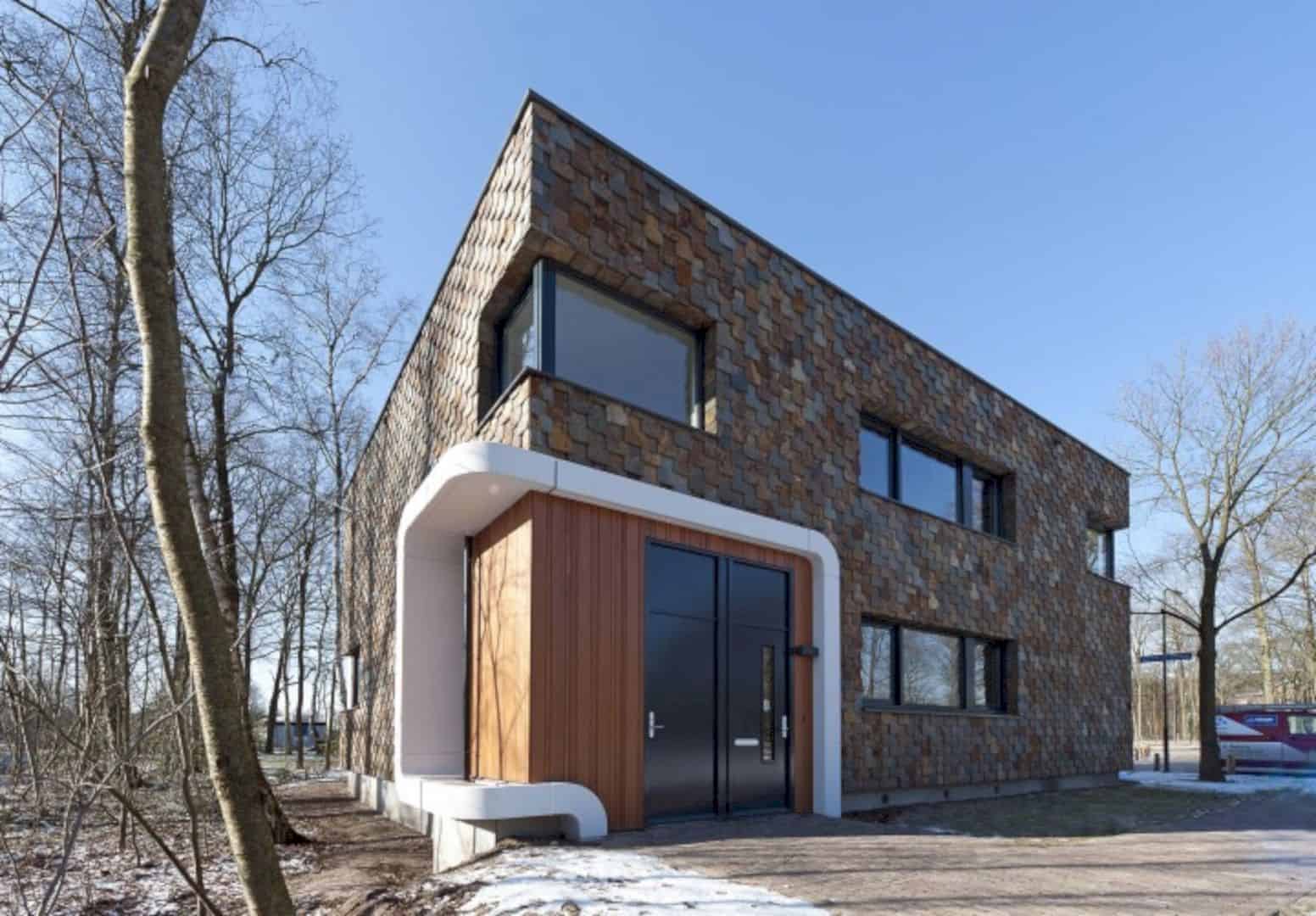
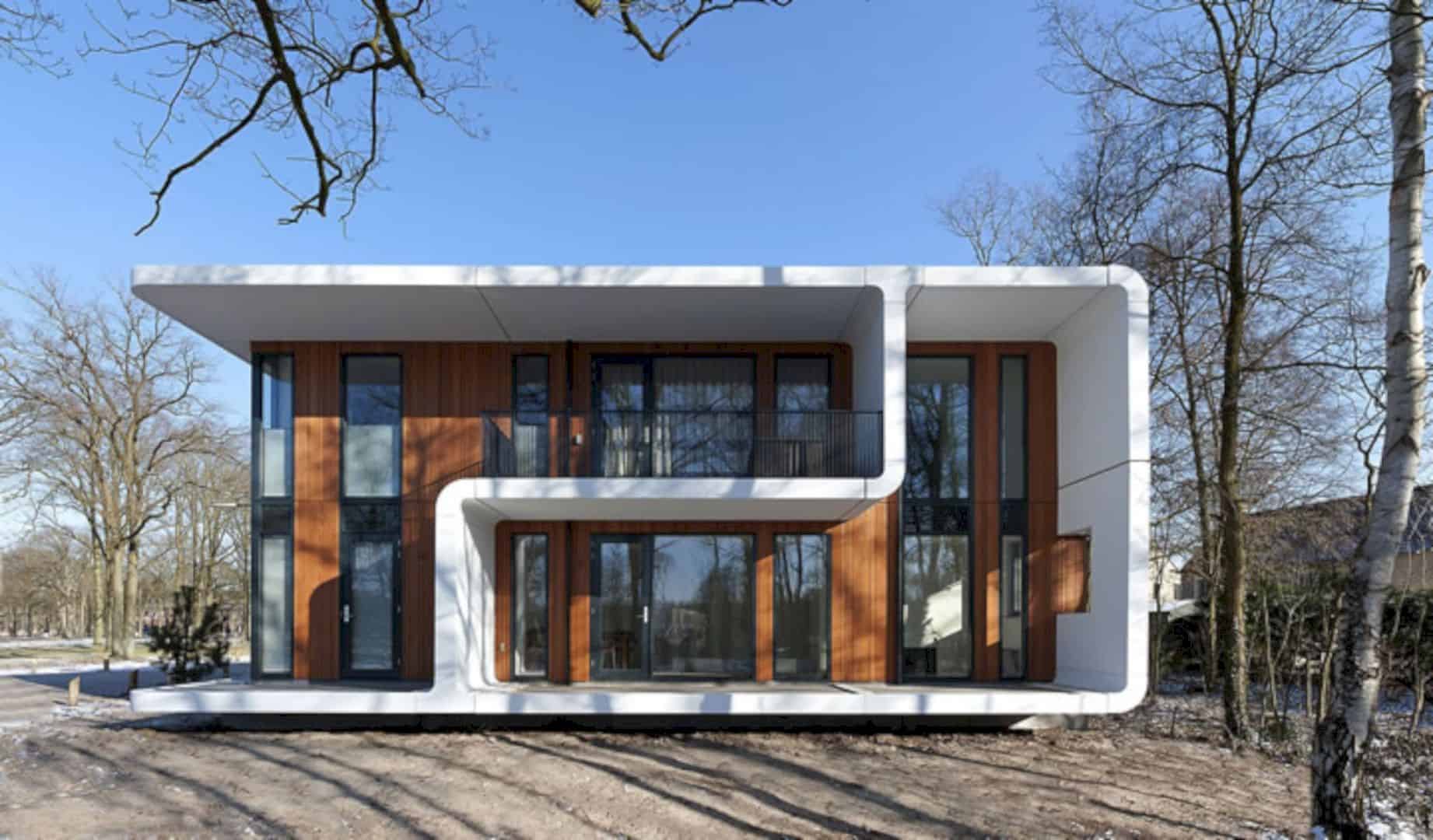
The apartment building in the Parkbos Subplan area is built with the concept of “between the trees and the leaves”. It is the same thing too with the four-under-one-roof dwellings. The residential buildings have a ground floor that has been lifted. The concrete frames and the Flat roofs and white create a special contrast look in the forest.
Via simonedrost
Discover more from Futurist Architecture
Subscribe to get the latest posts sent to your email.
