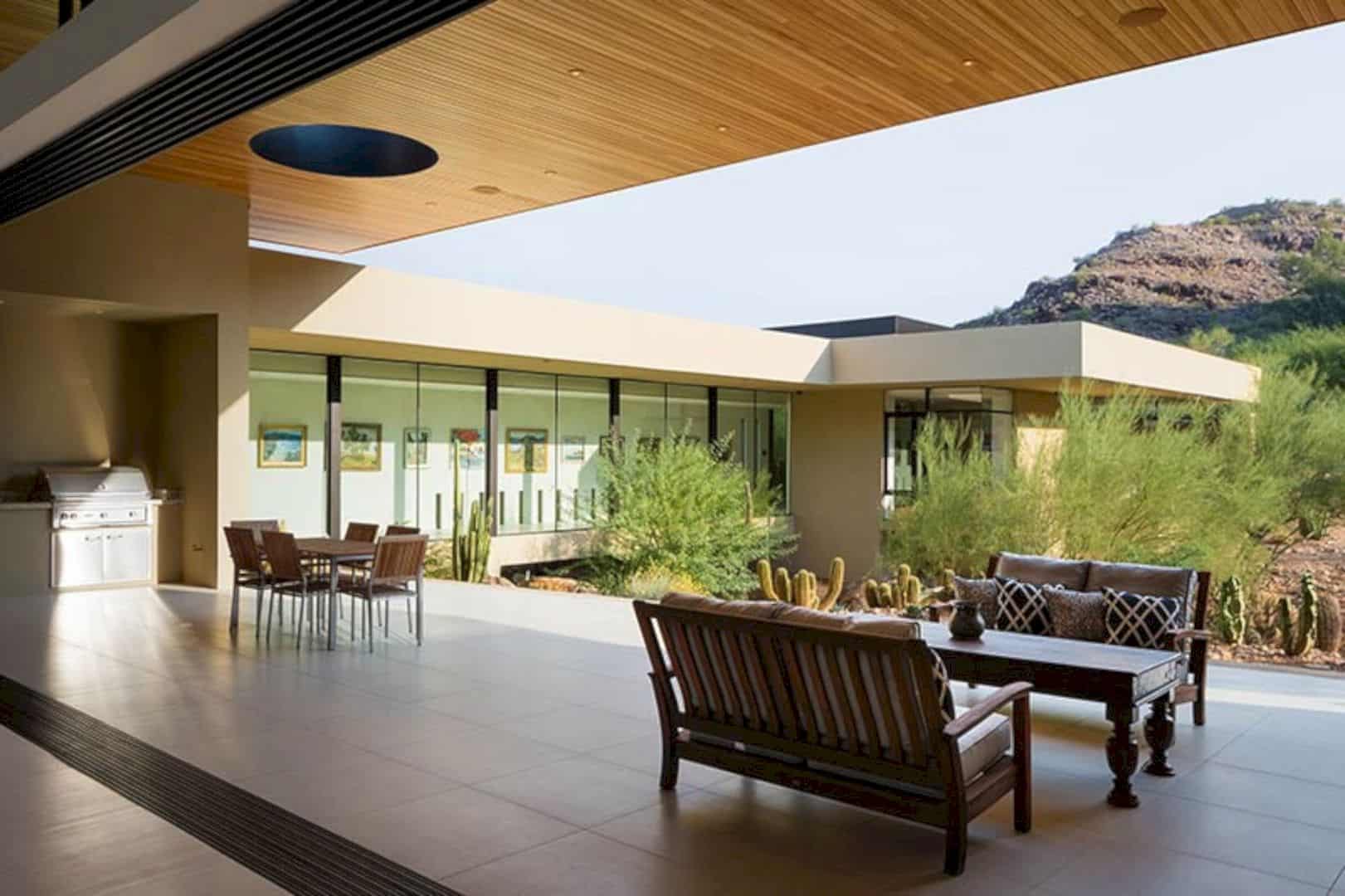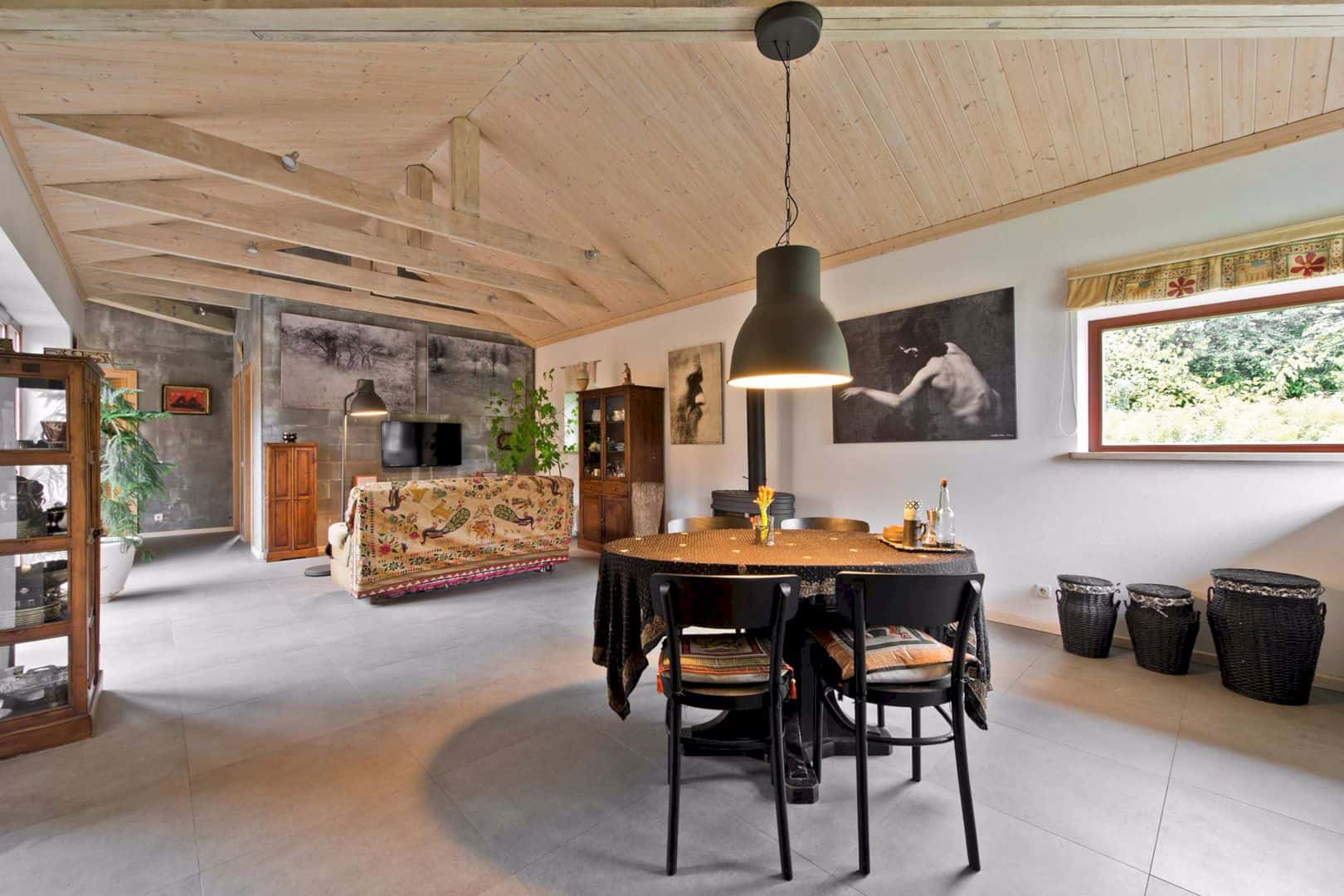Bean Buro transformed a 2,000 sqft apartment in Pok Fu Lam, Hong Kong. The project involved turning a dark and cellular layout into an open, light-filled space by removing a number of internal walls. This approach was realized to create a natural and calm space for a Belgian-Chinese couple resided in the apartment. Meanwhile, the project came with the optimization of daylights and outside views as well as storage to organize the couple’s recreational items.
The Transformation
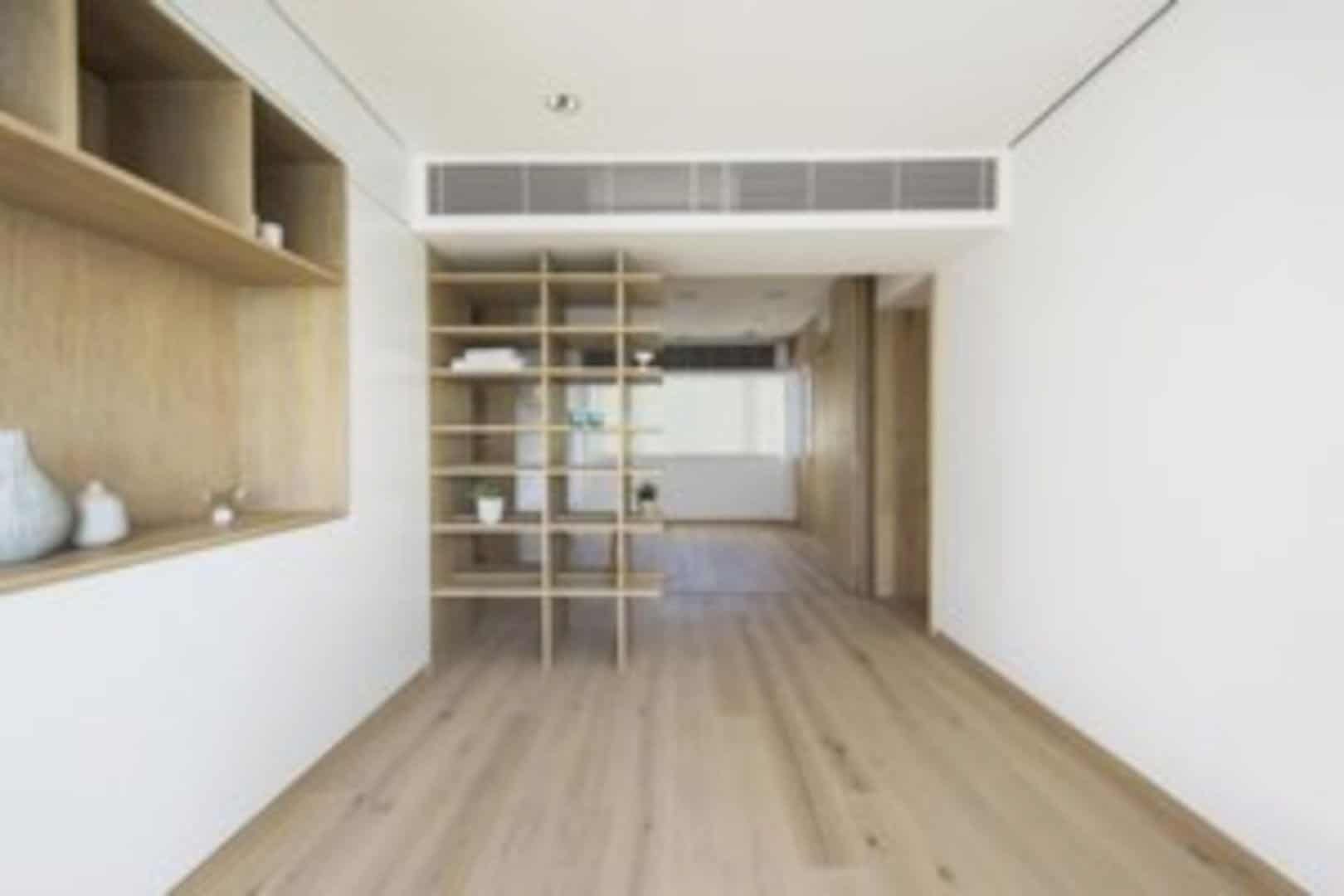
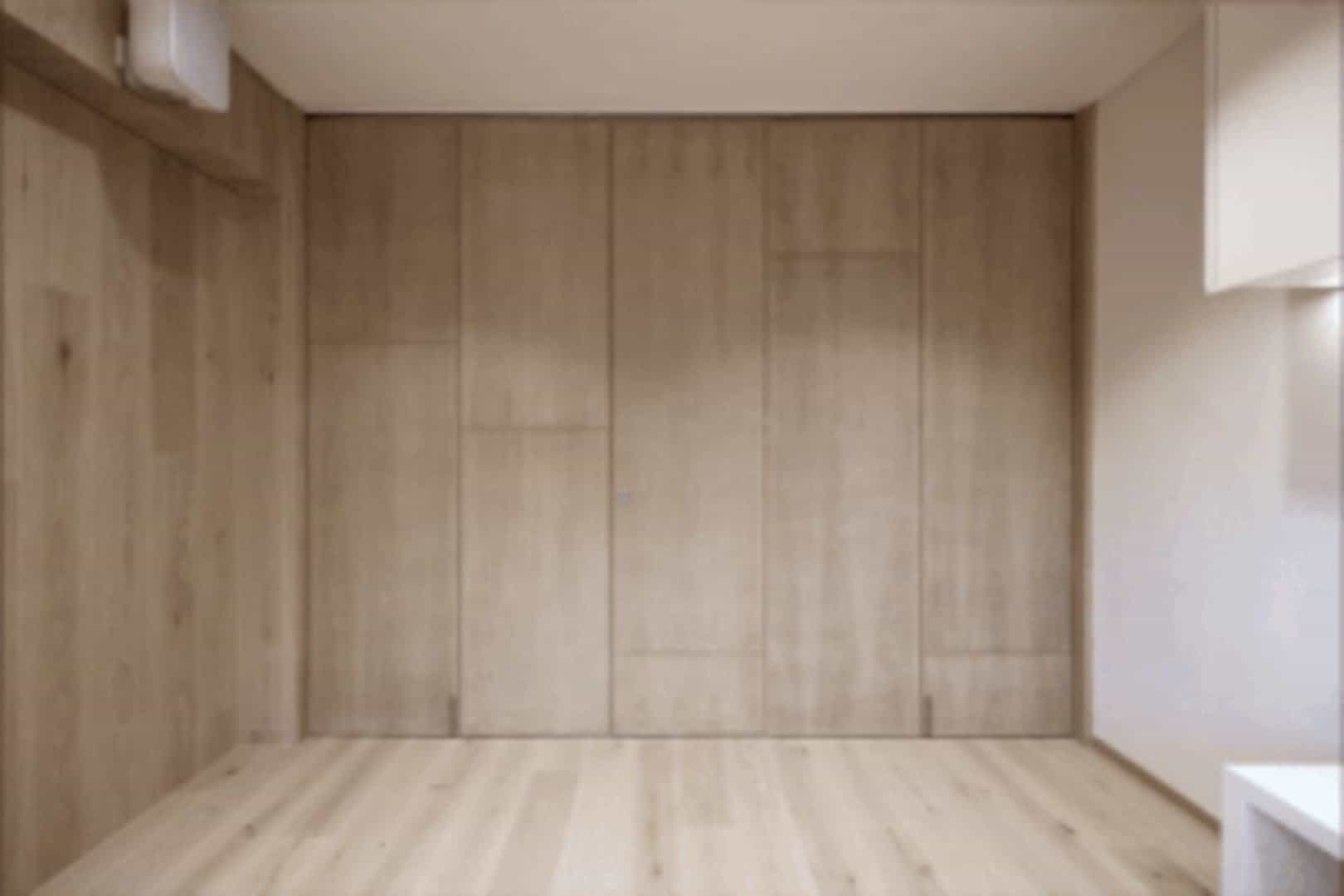
Bean Buro decided to remove all dead and unused spaces and replaced a number of internal walls with a series of foldable partitions. This transformation was conducted to create flexible zoning.
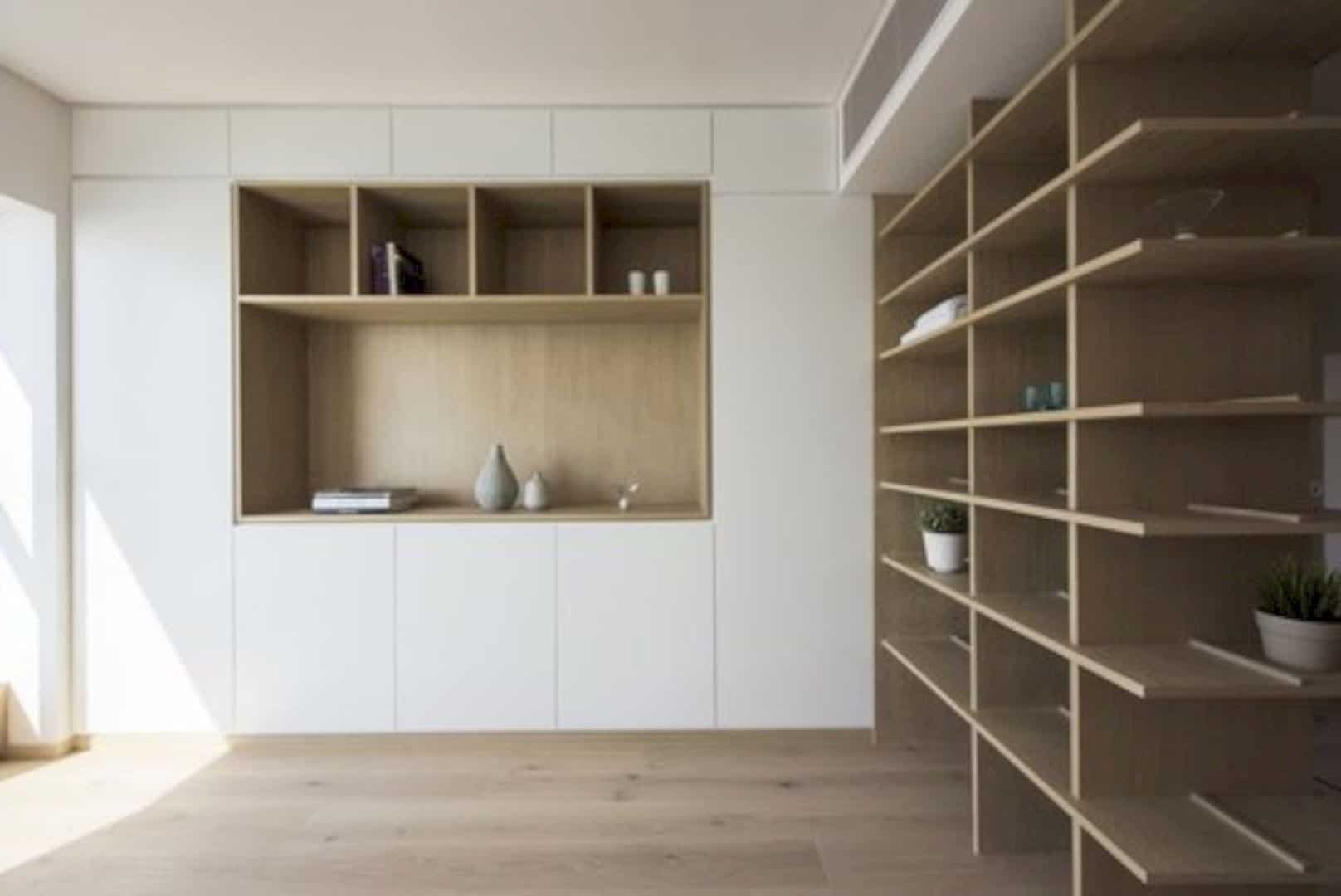
This apartment also comes with a hobbies room that remains open to optimize daylight throughout the space. The room can also be closed and used as a private guest room when needed.
Extended Living Room Display Shelves
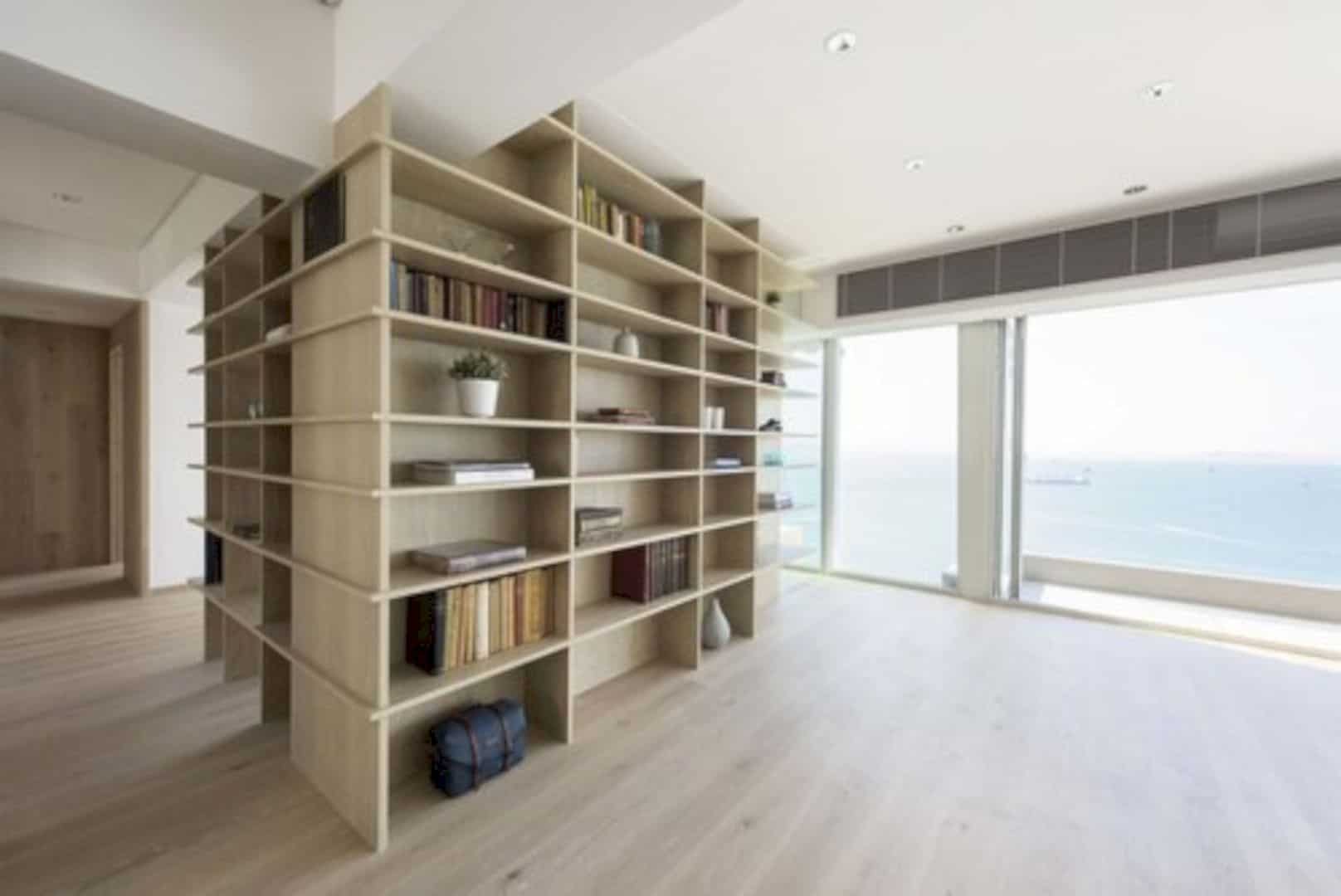
The previous corridor effect is no longer existed and was changed into extended display shelves installed in the living room and can be folding them around the corner into the study/reading room, functioning as a display of decorations and concealed storage.
This apartment also has full height mirrors lining at the windows and wall junctions to display the majestic view of the ocean while letting natural light to flood the space The windows come with roller blinds that can be electronically controlled as well as scene lighting control which is used to create varying atmosphere throughout the day depending on the changing colors of the horizon.
Continuous Backdrop
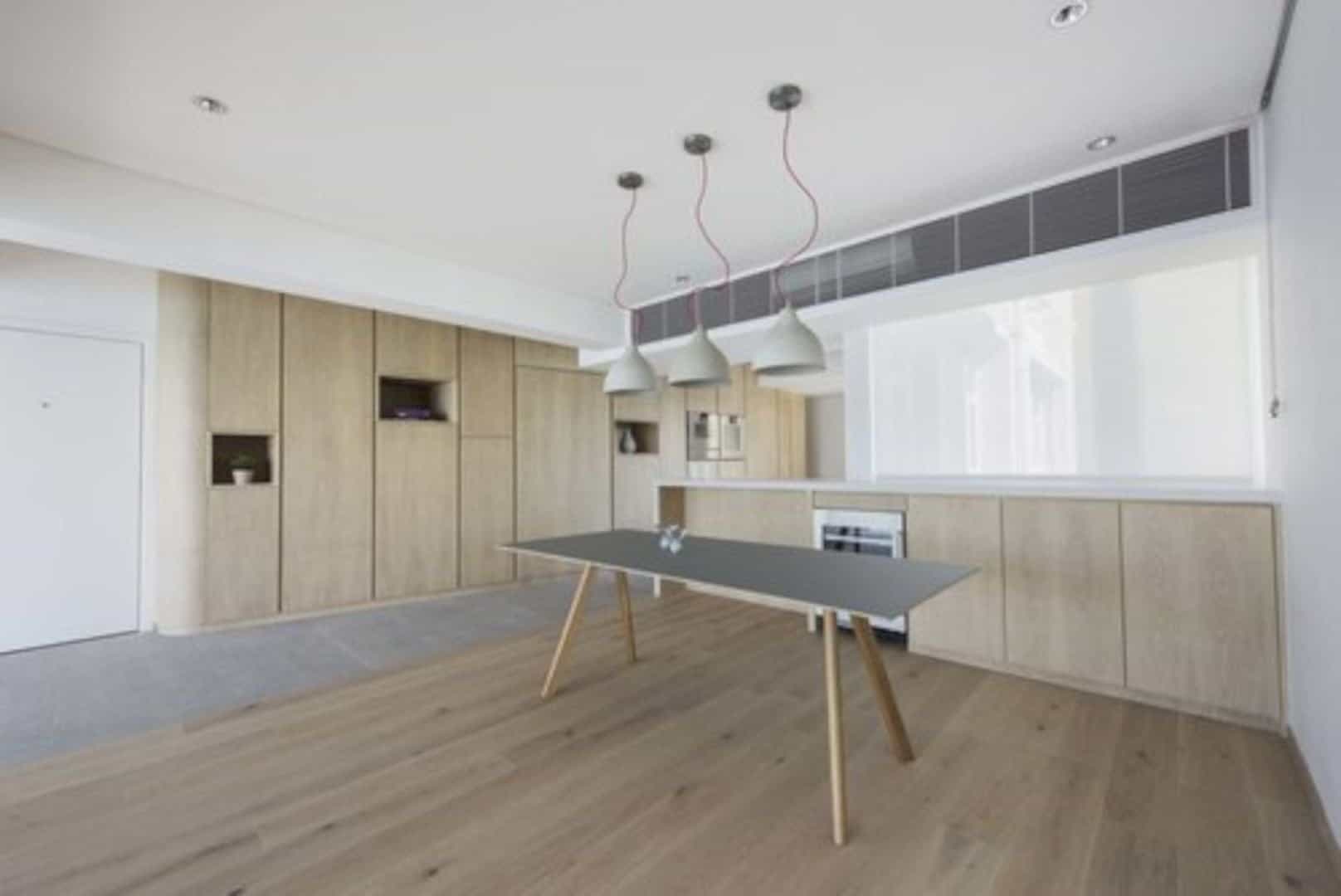
Begin from the entrance to the rear of the open kitchen, there is a full height faceted timber paneled wall with a delicate pattern of display niches. This paneled wall is utilized as the continuous backdrop that connects the foyer, lounge, dining room, and kitchen.
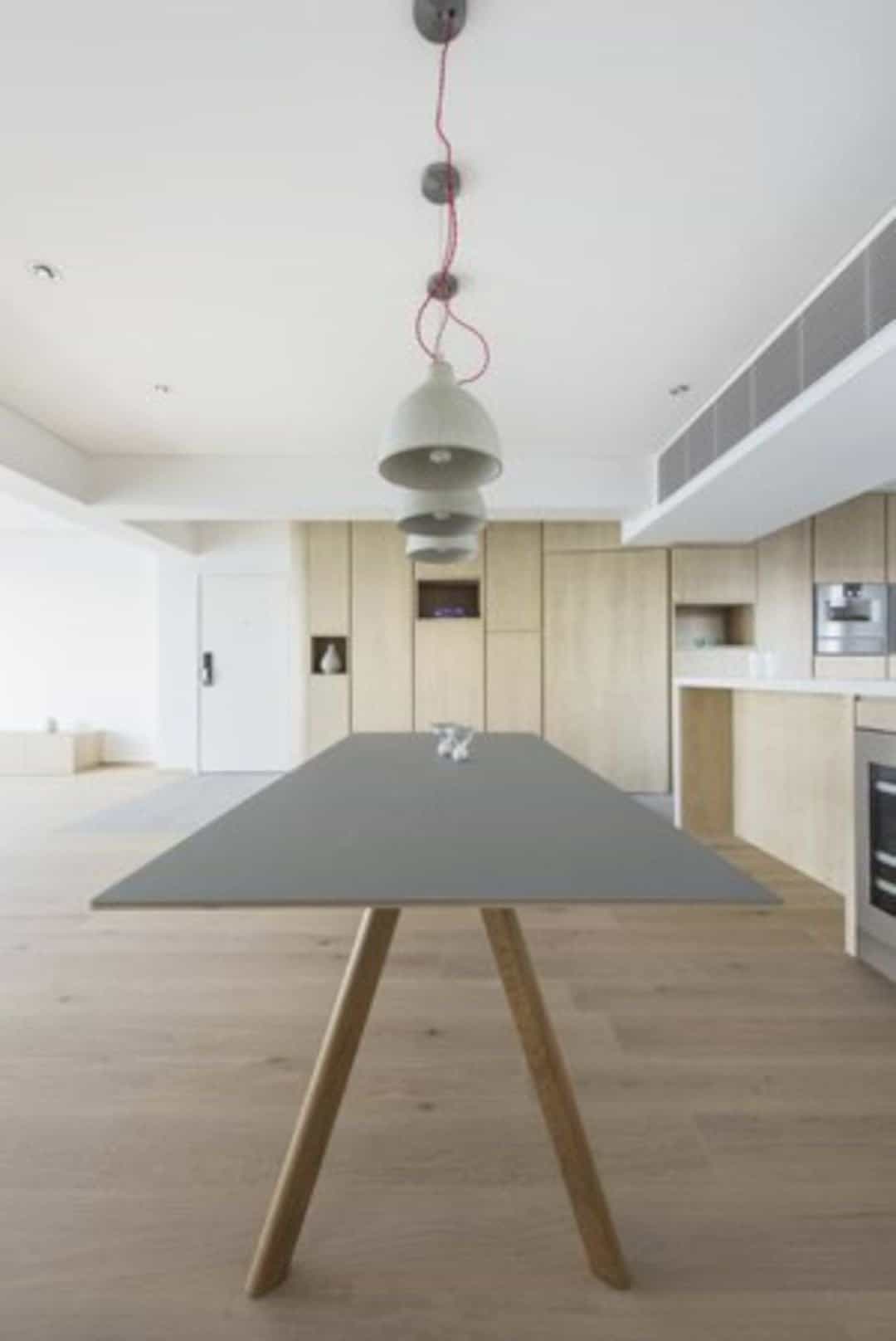
The panel itself is also used to cover a system of high-density storage, such as shoe racks, walk-in wardrobe for outdoor sports gear and bicycles as well as kitchenware and equipment.
Via Bean Buro
Discover more from Futurist Architecture
Subscribe to get the latest posts sent to your email.

