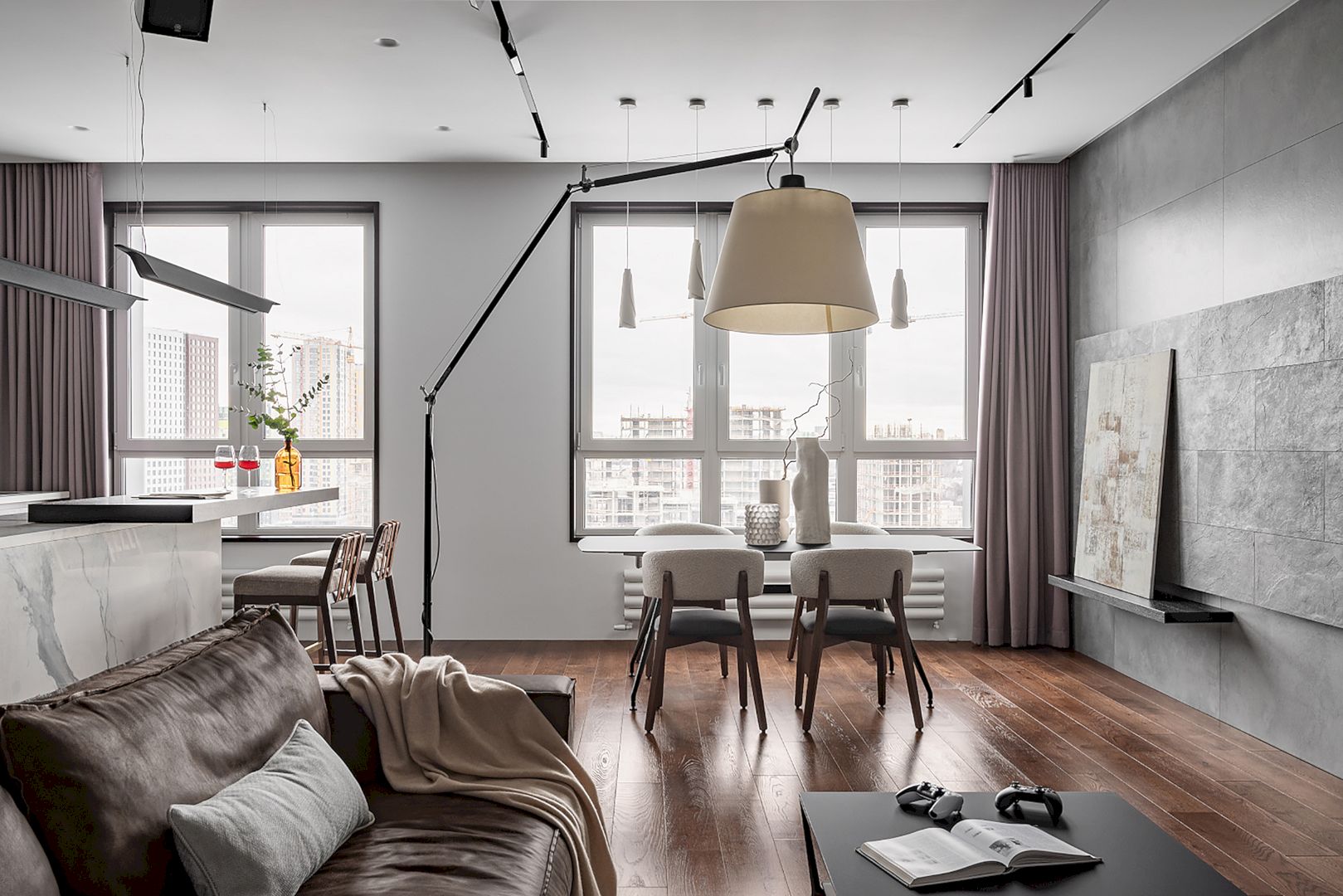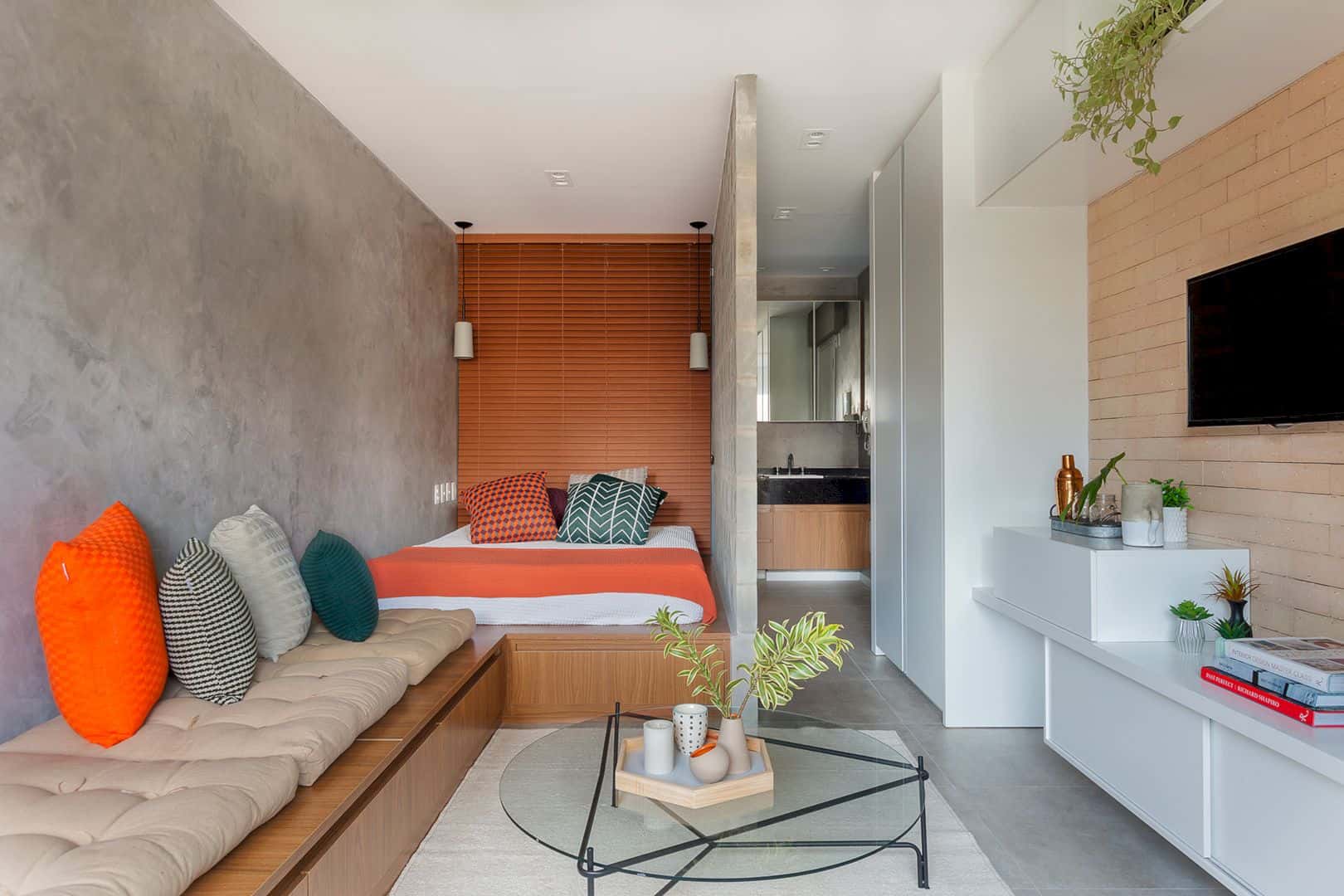NB20°5 is a house-studio built by YH2 Architecture in Grande Anse, Nouveau-Brunswick, Canada. Designed on 1000 + 1000 square feet area, the house-studio retreat was finished in 2007. The house itself is intended for occasional use when the clients long for a nature retreat.
NB20°5
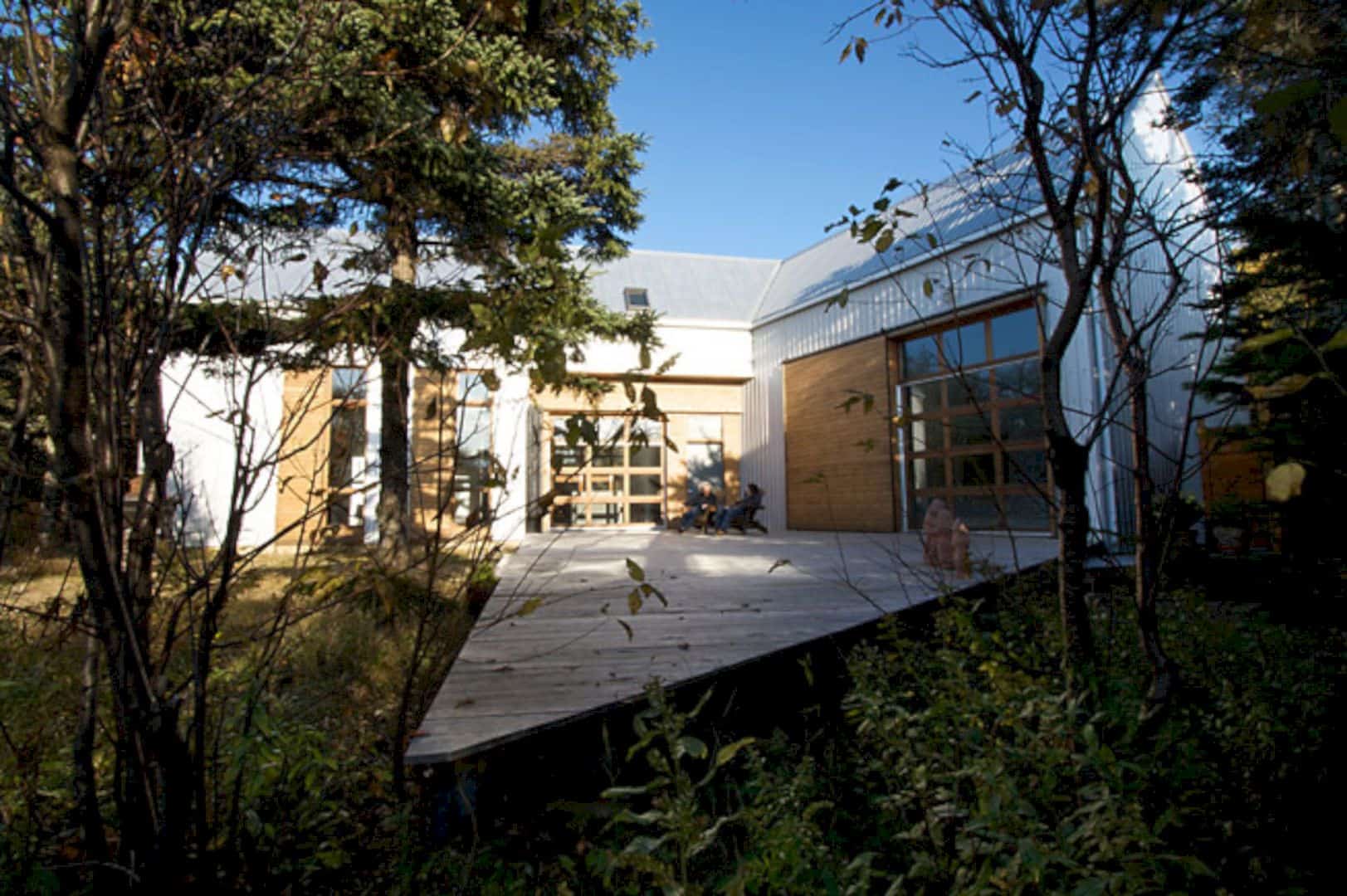
Inspired by the vernacular of the Maritimes, YH2 Architecture designed the NB20°5 with simple and spare lines.
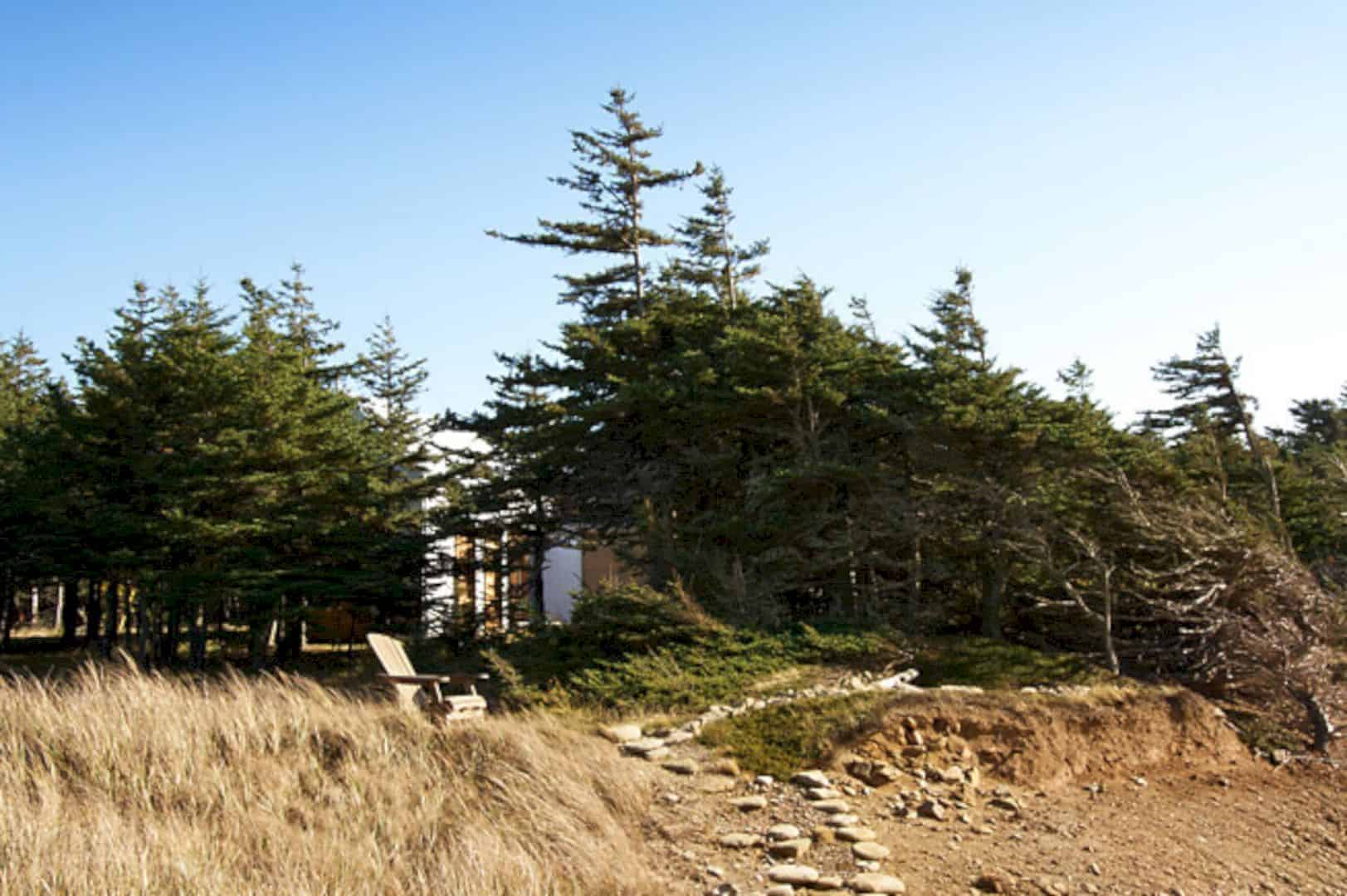
The building itself consists of two wings made of wood and sheet metal, situated directly on the ground in the middle of a natural clearing.
Open Up to the Clearing
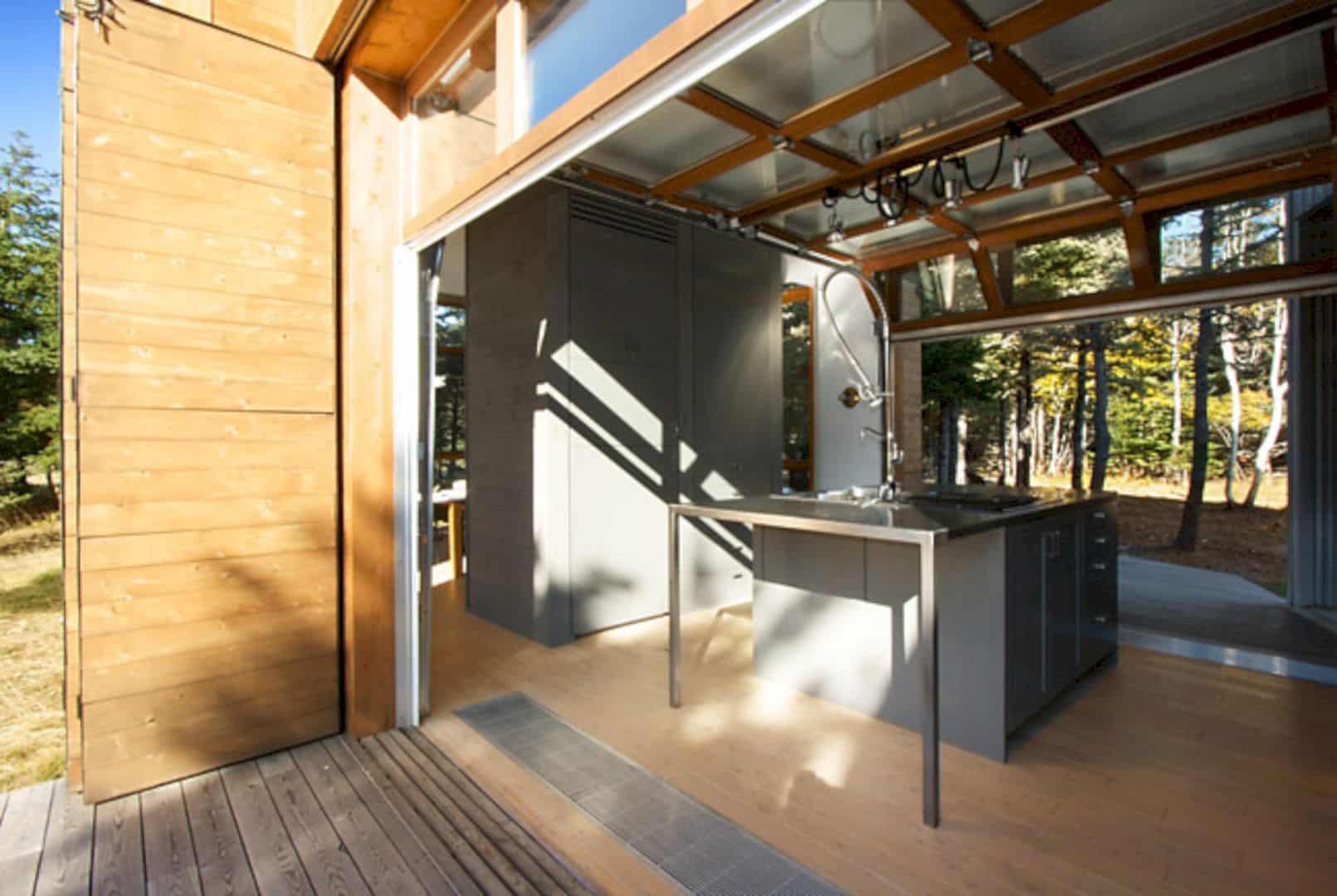
The house brings out two blocks that comprise the buildings set an additional 20°5 further apart instead of a traditional 90° angle. The structure allows the house to open towards the clearing, letting the client enjoy the afternoon sun and the breeze off Chaleur Bay.
The First Block
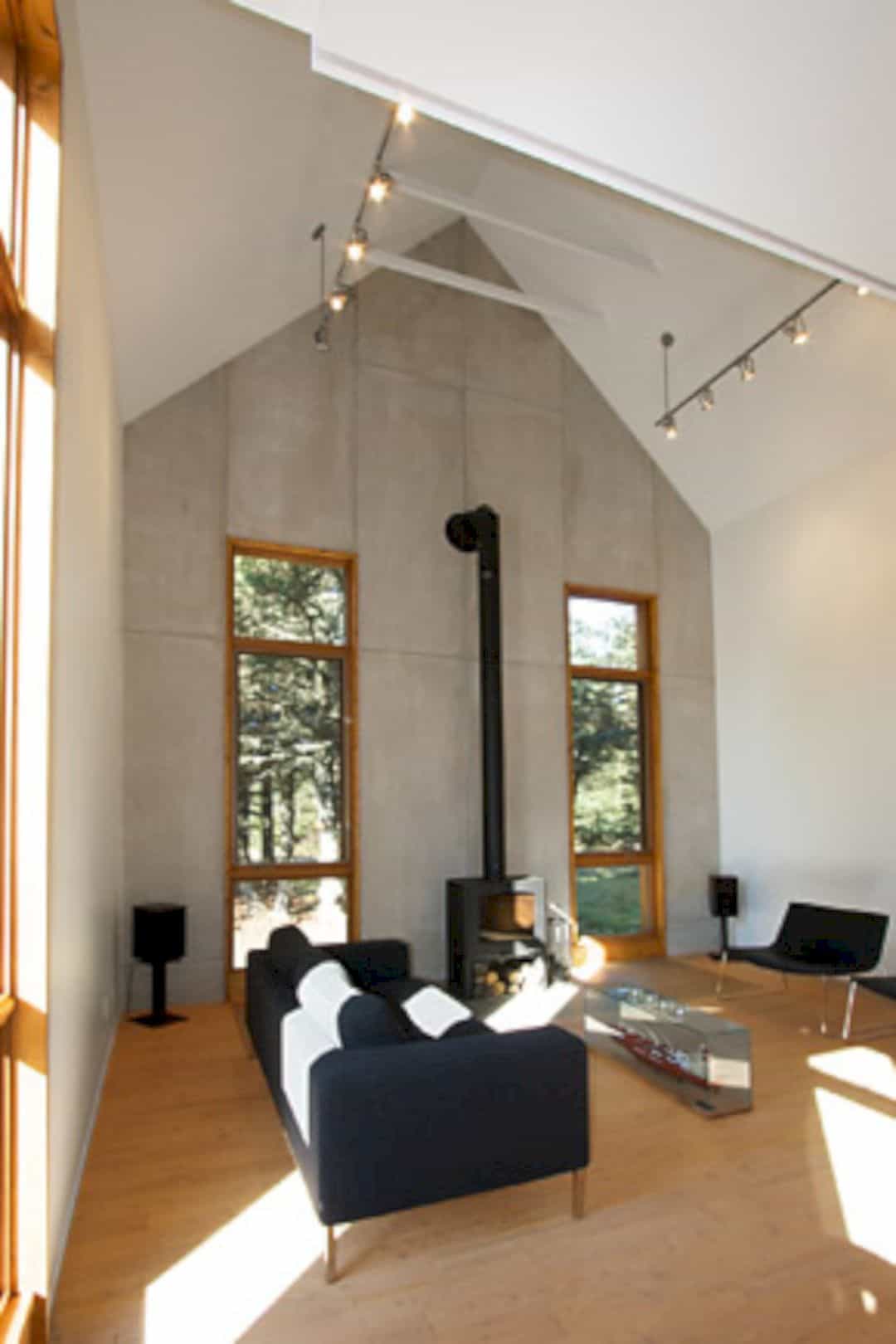
One block is dedicated to the house itself.
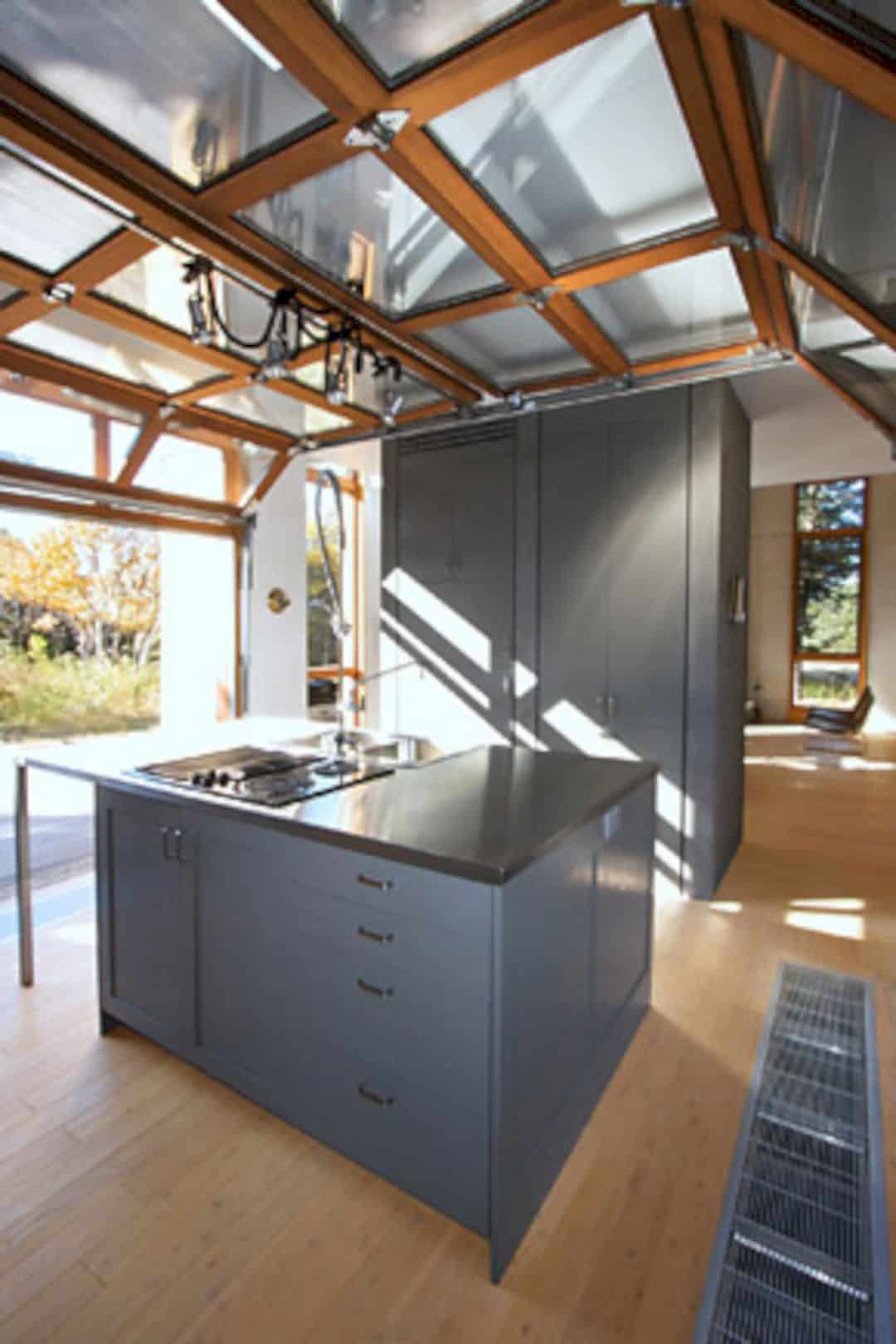
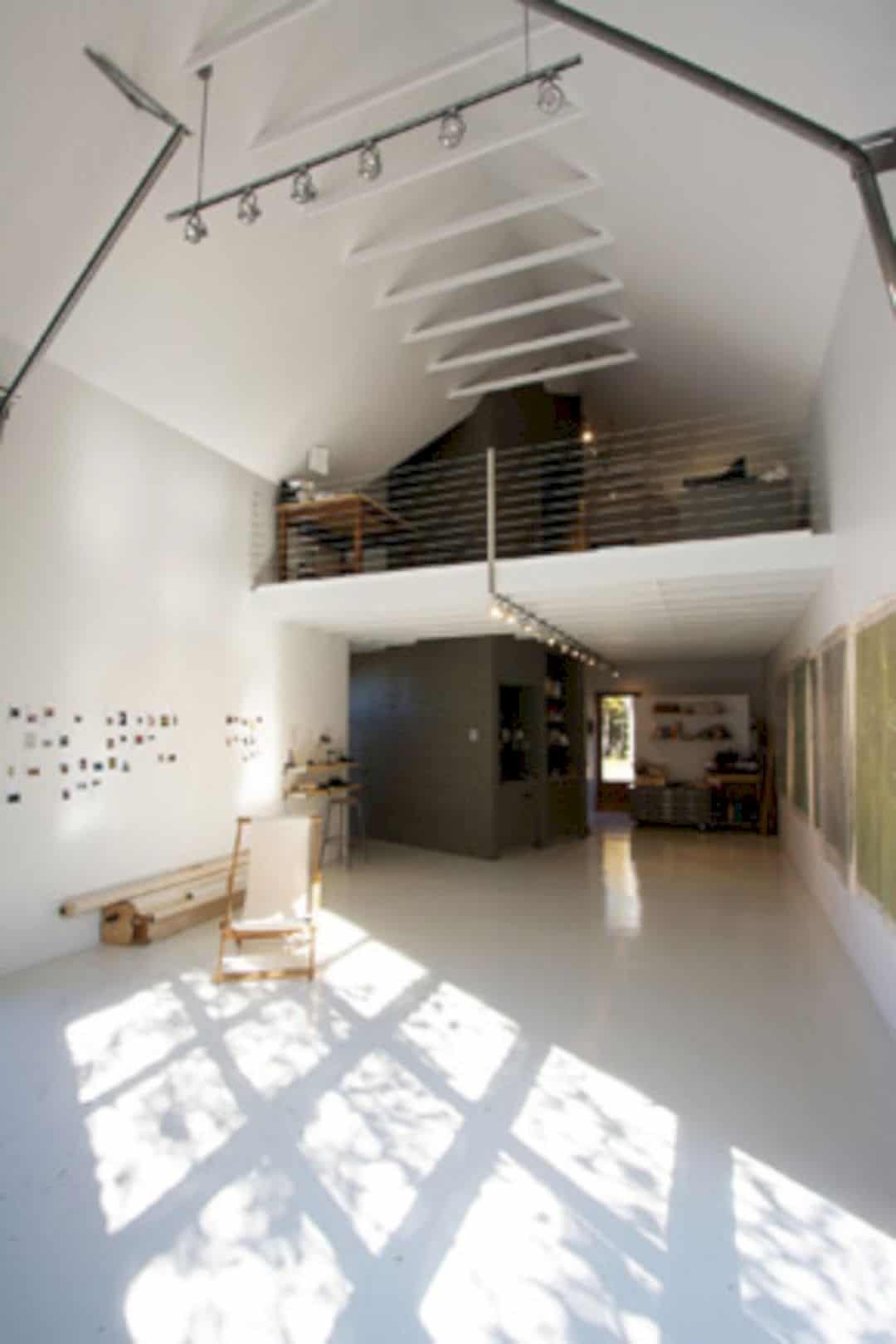
It represents an open area under a peaked roof housing the living area, dining room, and bedroom.
The Second Block
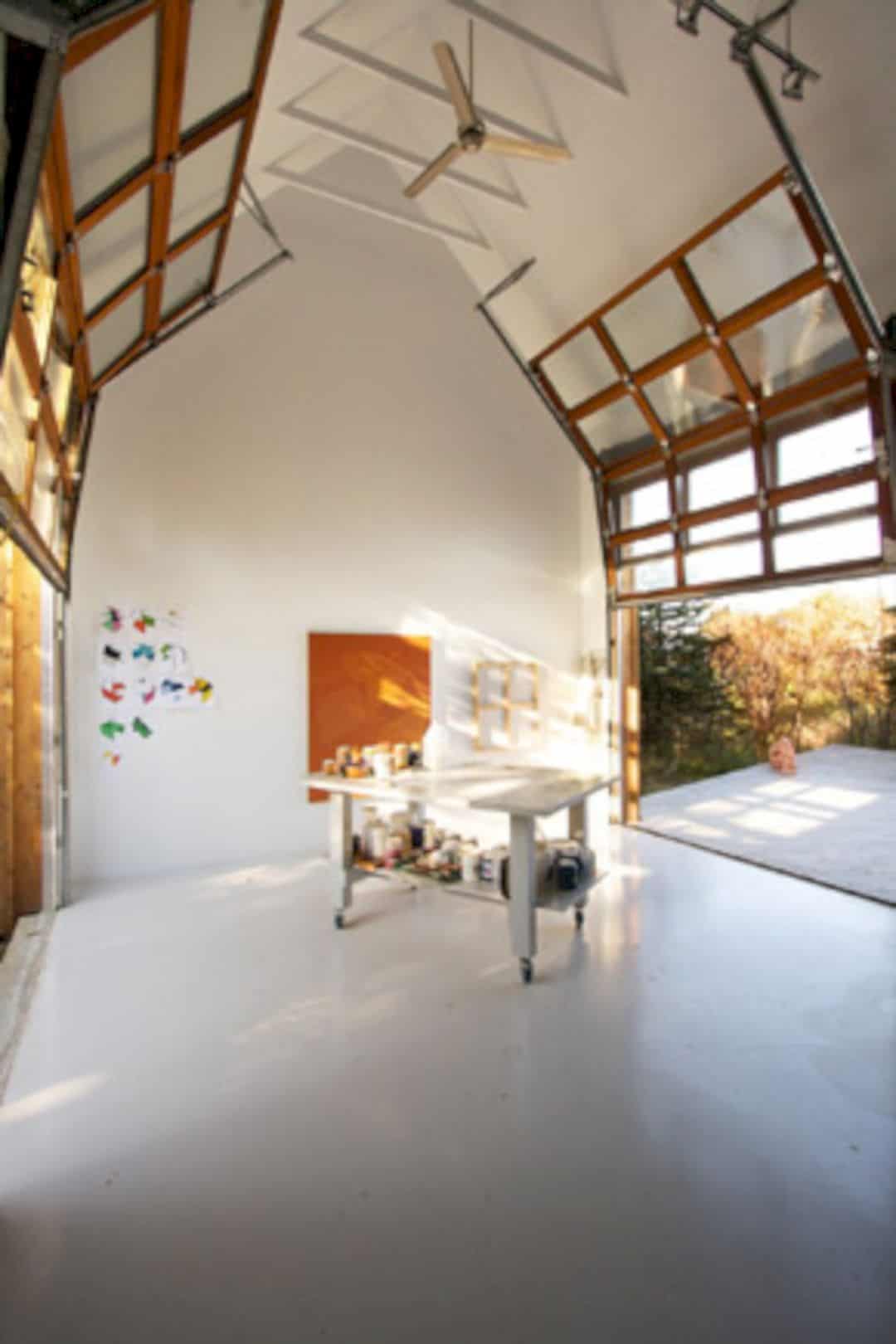
Another block, while similar to the previous one, is intended for the painting studio. The light-filled space clad in white, enhancing the natural light. It also opens to nature thanks to the existence of large glass doors. Meanwhile, the space that joins the blocks features a large deck made of larch. Inside, the two wings are connected in the kitchen. You can also see a transitional space that can be outside or inside which can be accessed via the two large glass garage doors installed on either side.
Like a Box
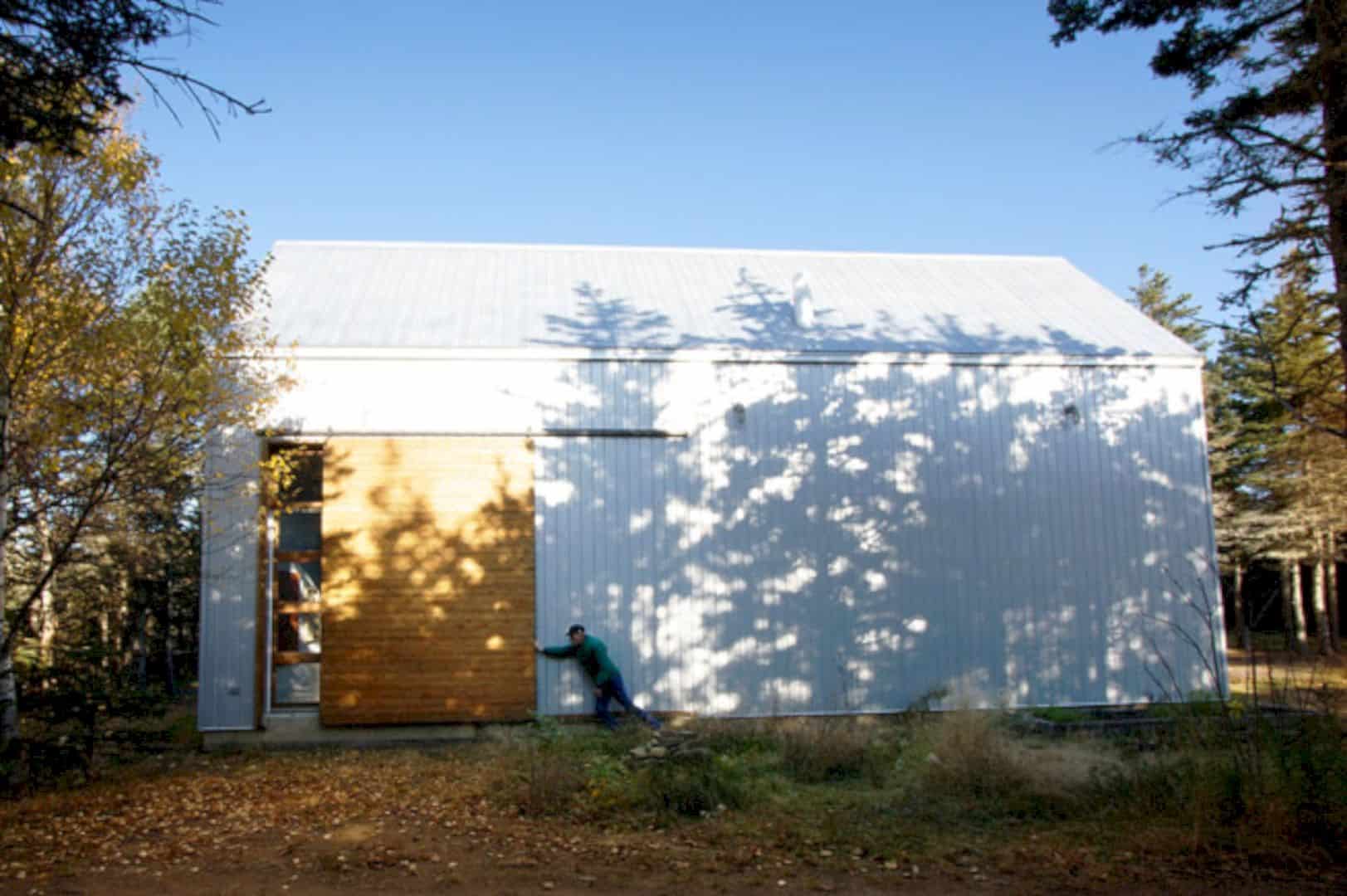
NB20°5 is like a box in which the client can close it off during their absence. The design can be realized by the installation of the cedar shutters and sliding barn doors that cover all opening. Once closed, the nature retreat activates its hibernation mode and keeps energy costs to a minimum in return.
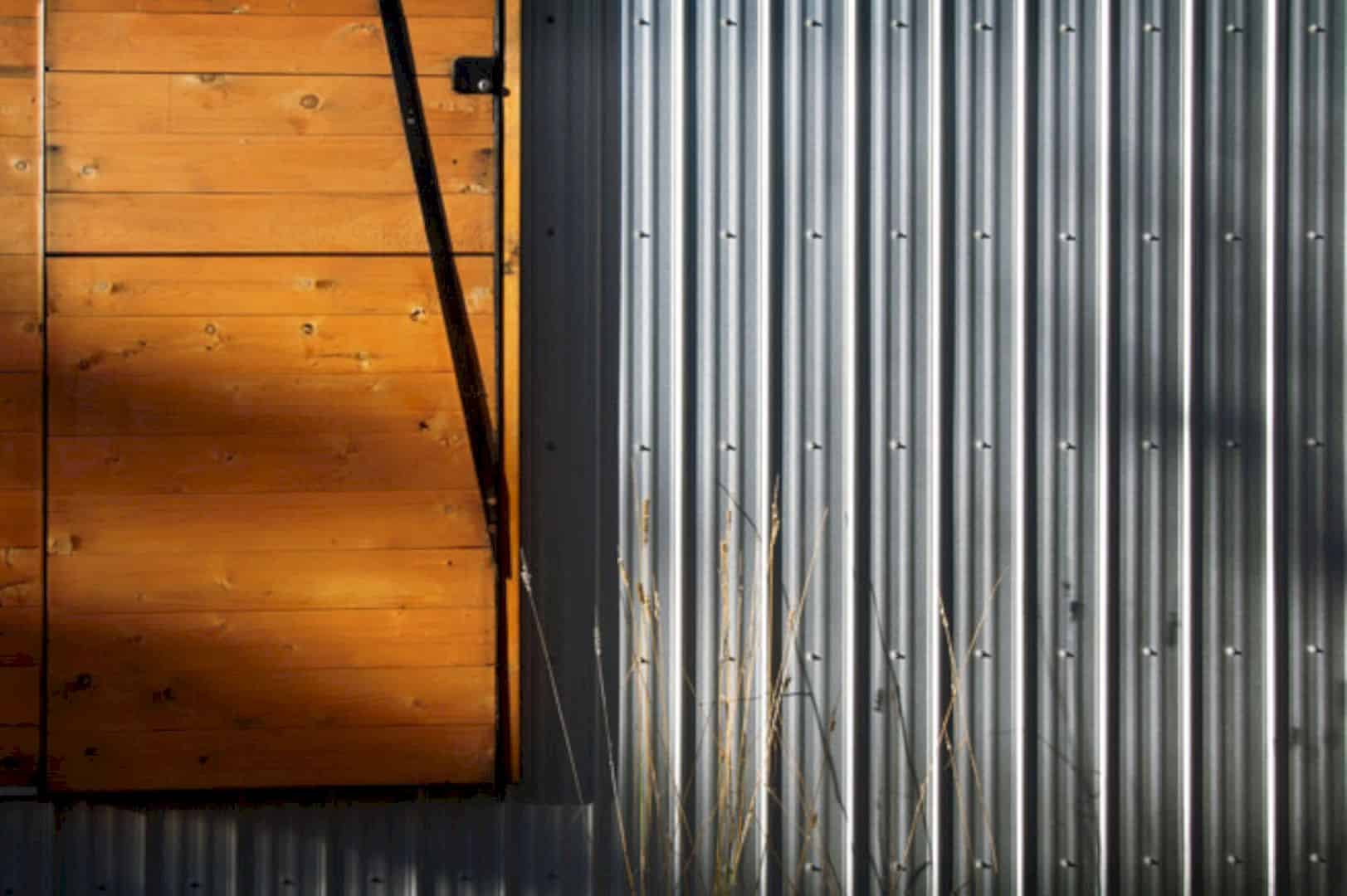
However, to avoid humidity when the house is not being heated, the interior uses locally sourced, mold-resistant materials consisted of concrete and wood with no drywall or plaster. The wood structure itself is clad in sheet metal.
Via YH2 Architecture
Discover more from Futurist Architecture
Subscribe to get the latest posts sent to your email.
