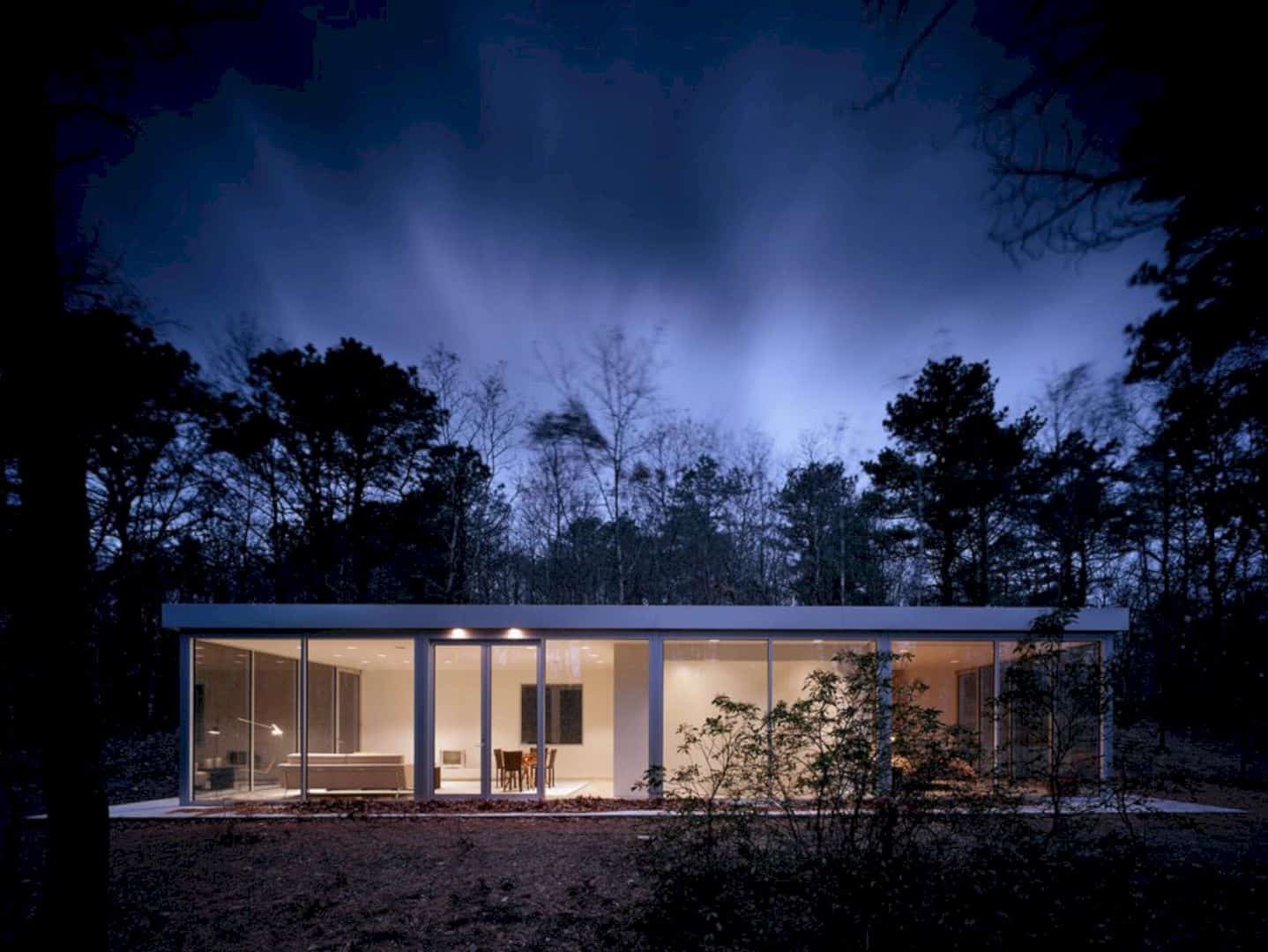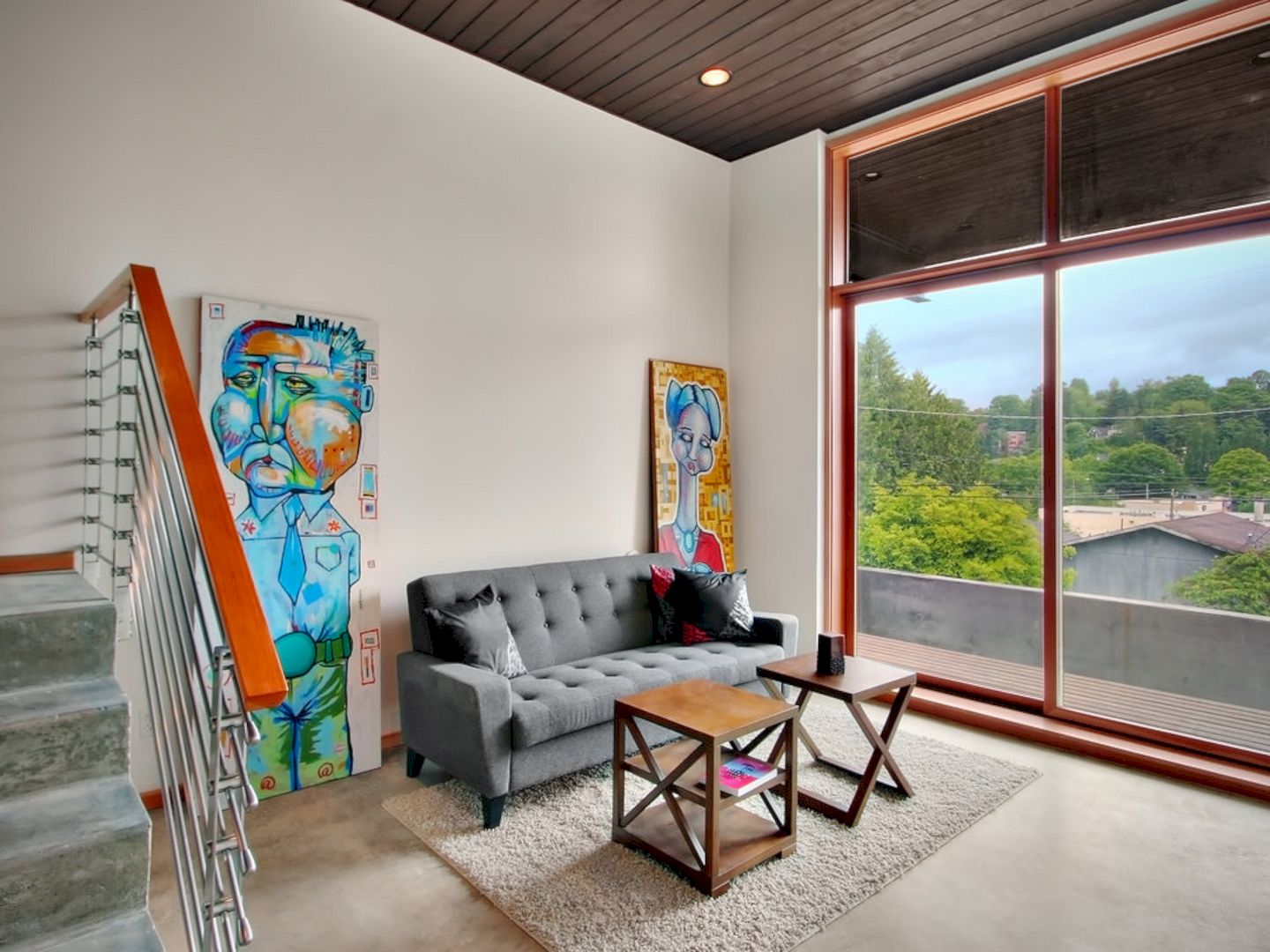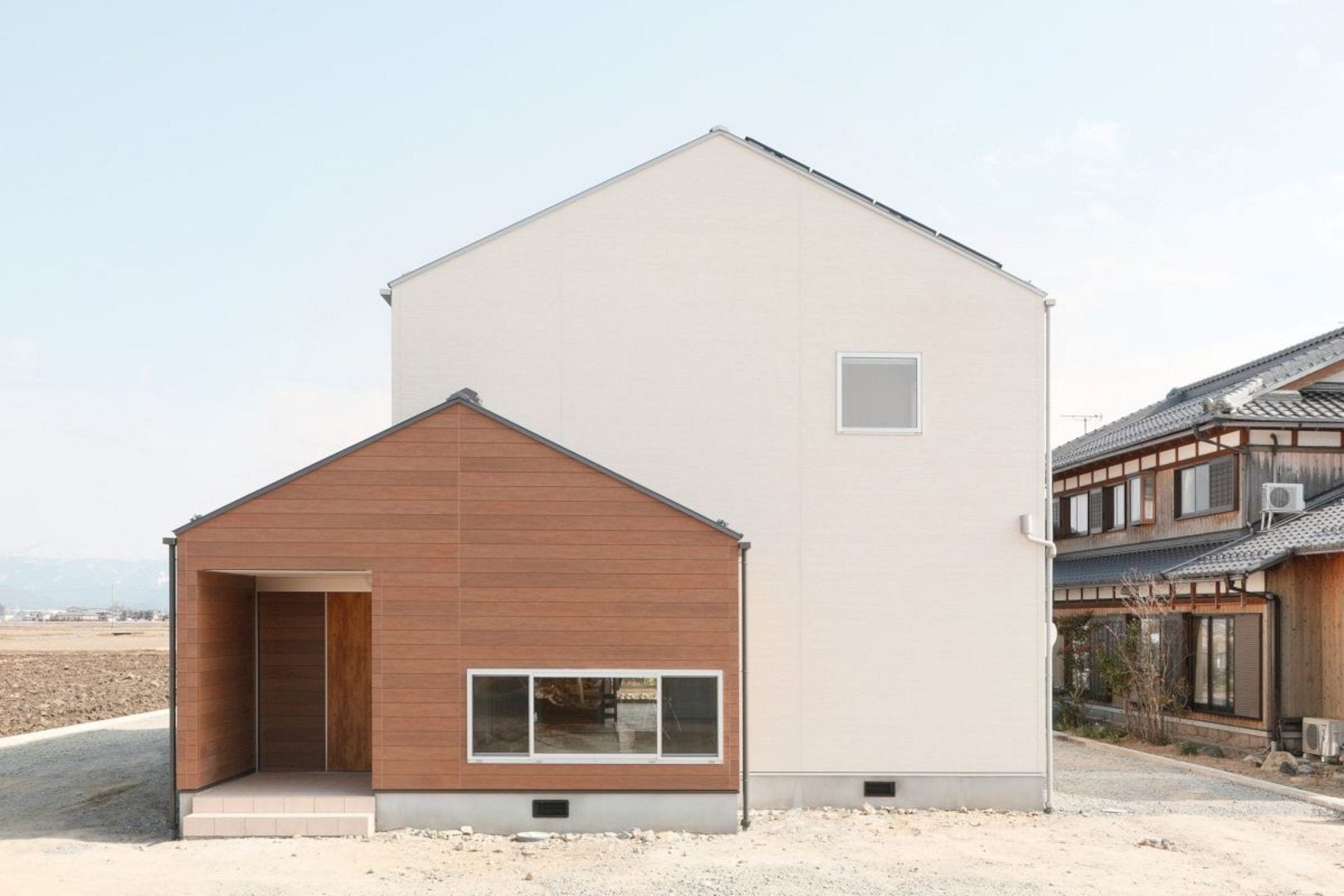YH2 Architecture was in charge of reconstructing Geometry in Blue, a true holiday home situated on the landscape of the Magdalen Islands, Quebec. Designed on a 1690 square feet area, the project was finished in 2003. Meanwhile, the architectural landscape of the islands is famous for small, lively, and colored wood structures with simple and rarely massive constructions. They also usually come in a cluster of separate buildings.
Geometry in Blue
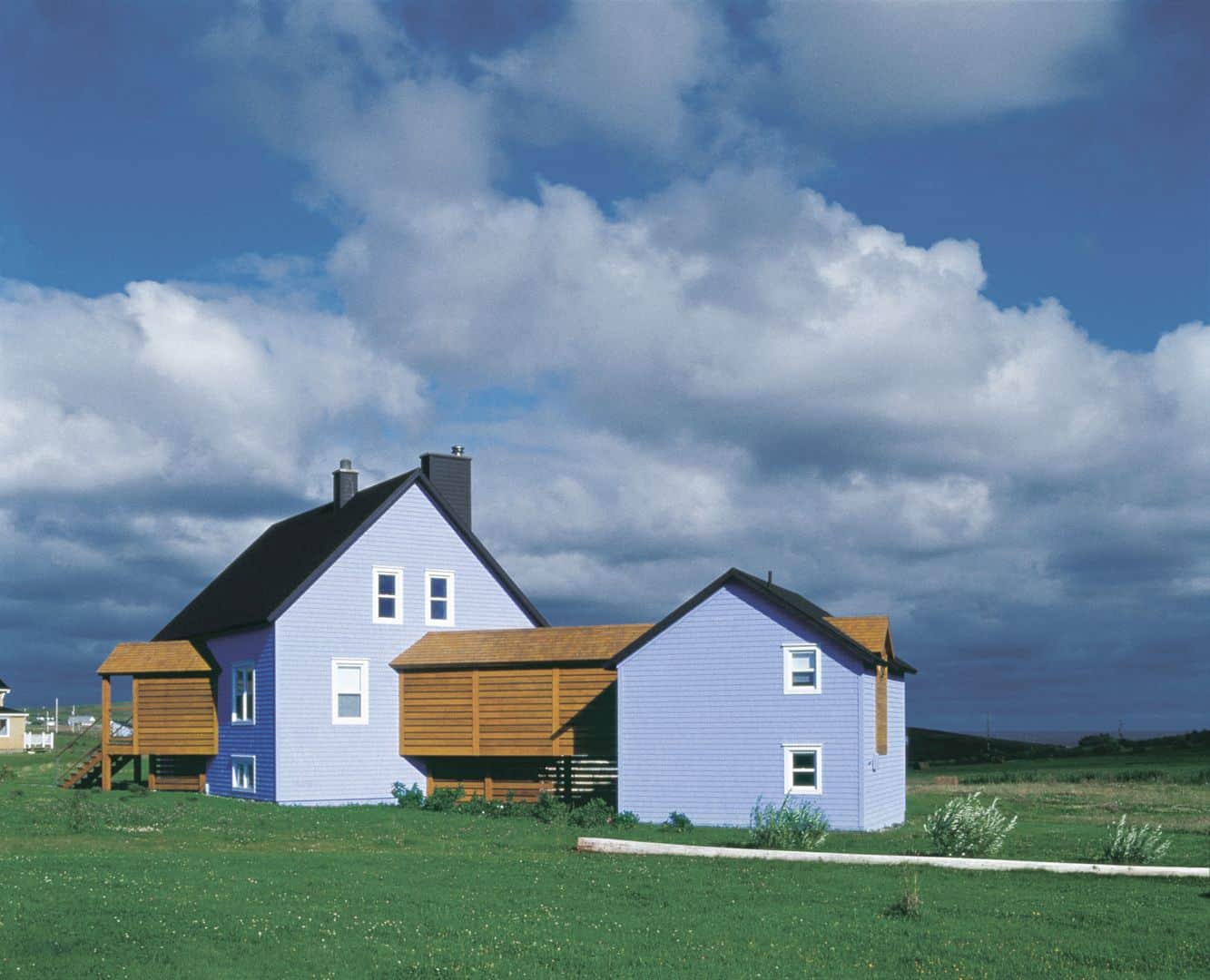
In this project, the firm expanded and transformed an existing house into a true holiday home for the clients. The change attempted to capture the views of the Madgalen Islands, forming an art through the Islands’ original architecture and creating something destabilizing and familiar in the process.
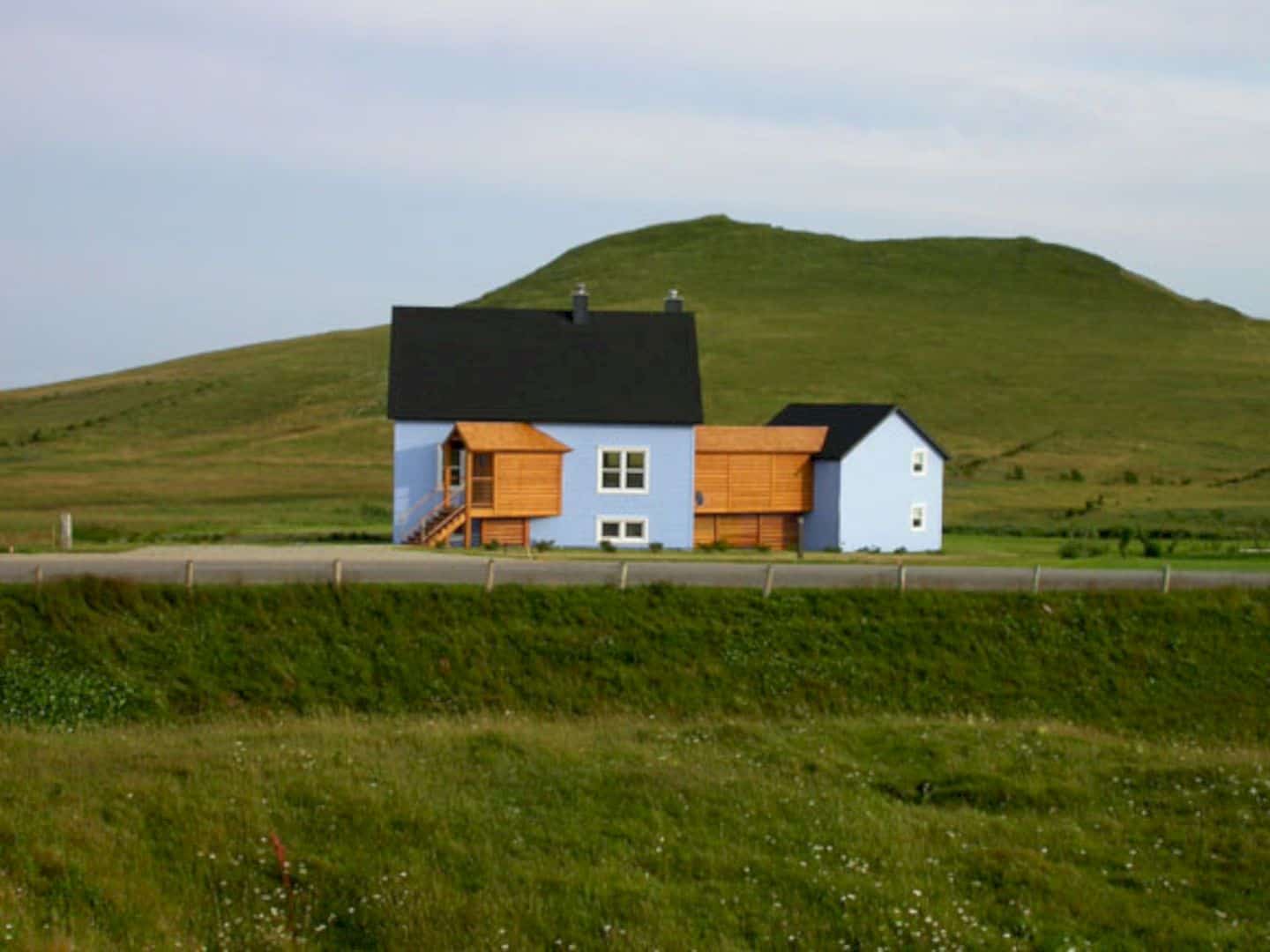
Furthermore, the existing house was turned into a common area while the new building was dedicated to the owners. Eventually, the firm successfully created two sister houses in chalk-like blue with the intention of capturing a childhood drawing.
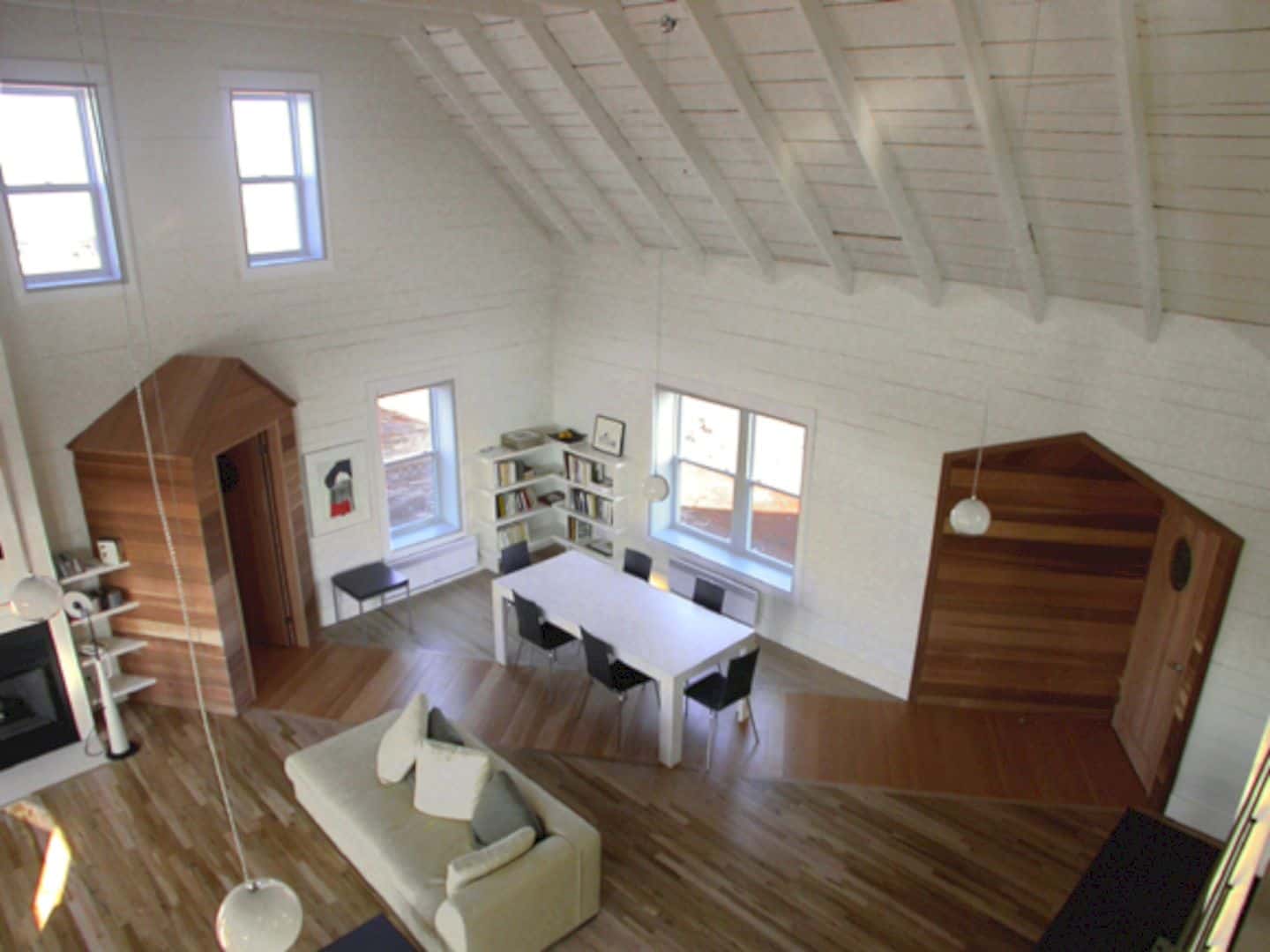
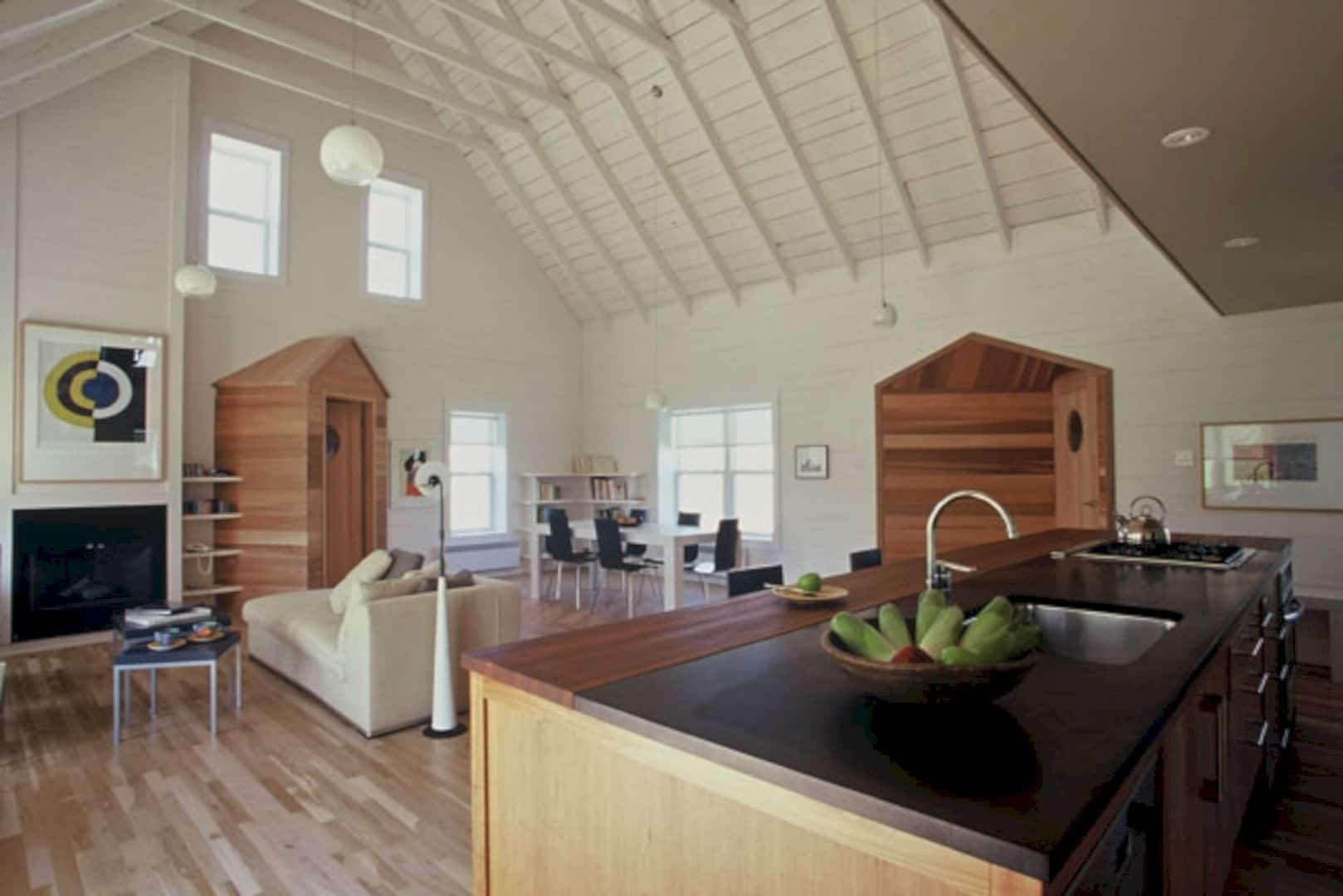
The end result is complemented by the outside landscape and the contrasting all-white interior.
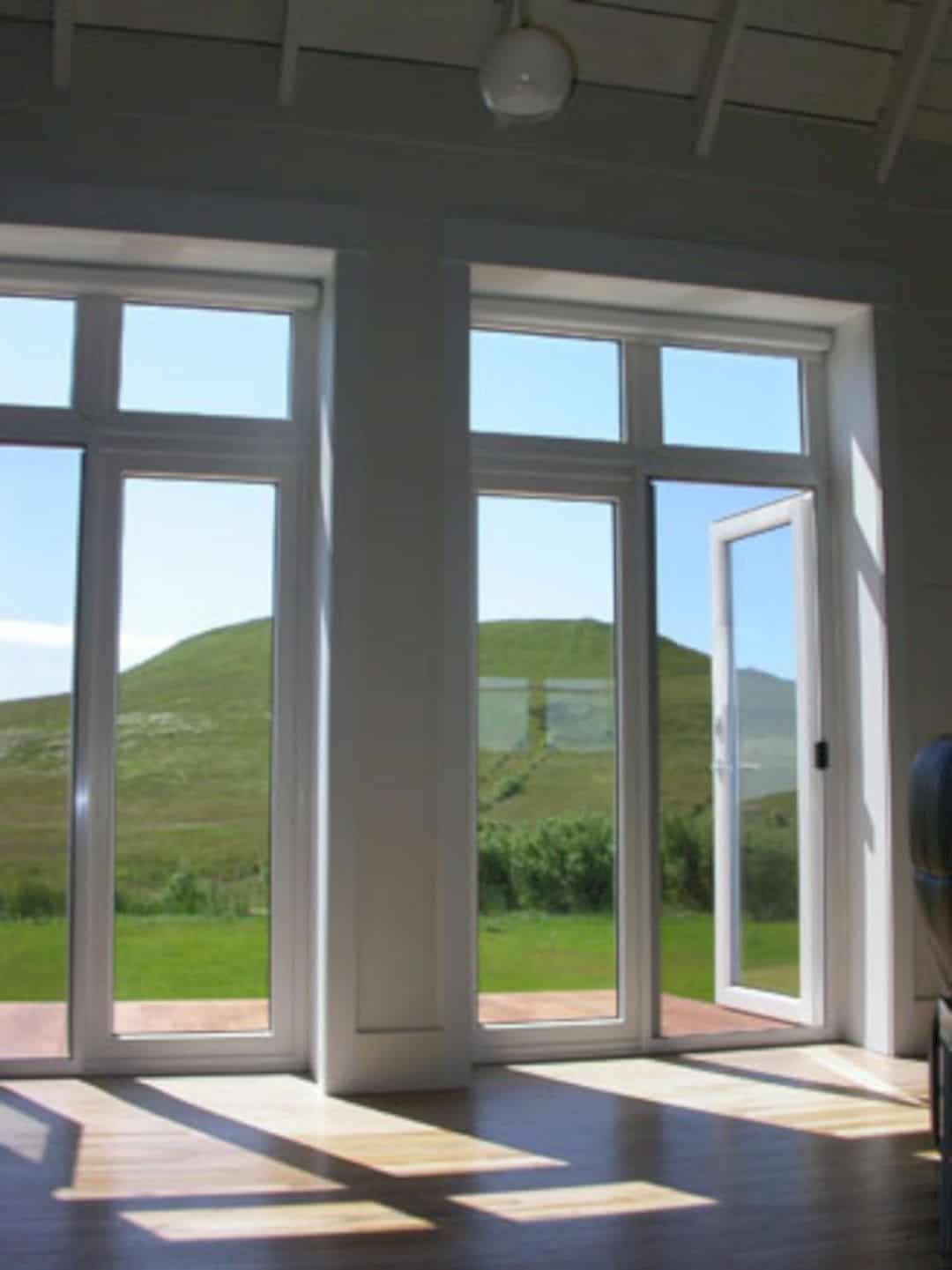
Natural light can easily invade the interior space thanks to the glass door and windows.
Cedar Walkway
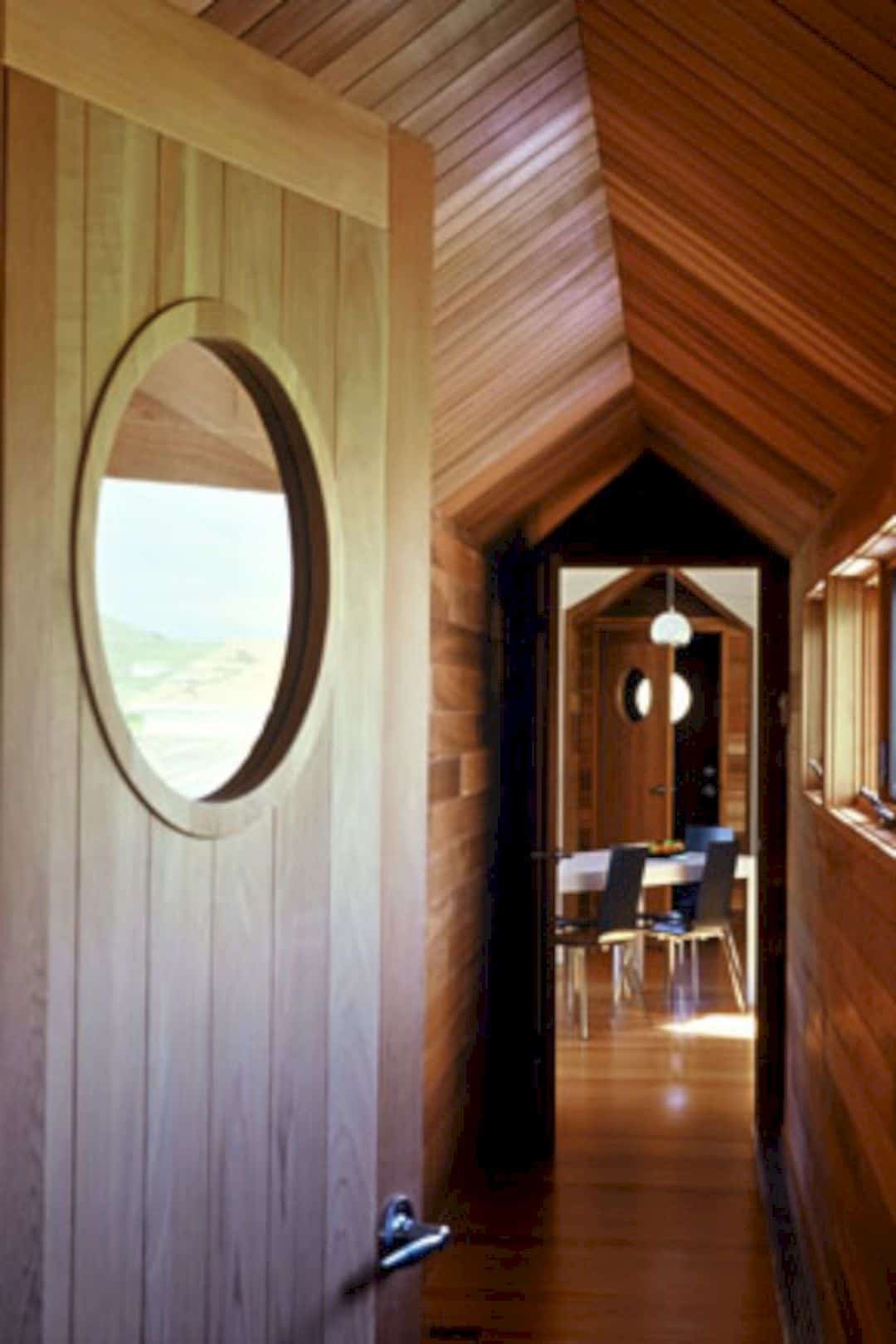
A cedar walkway was built to connect the existing structure and the new building. The walkway looks similar to an arrow which crosses both houses from the entrance to the existing building.
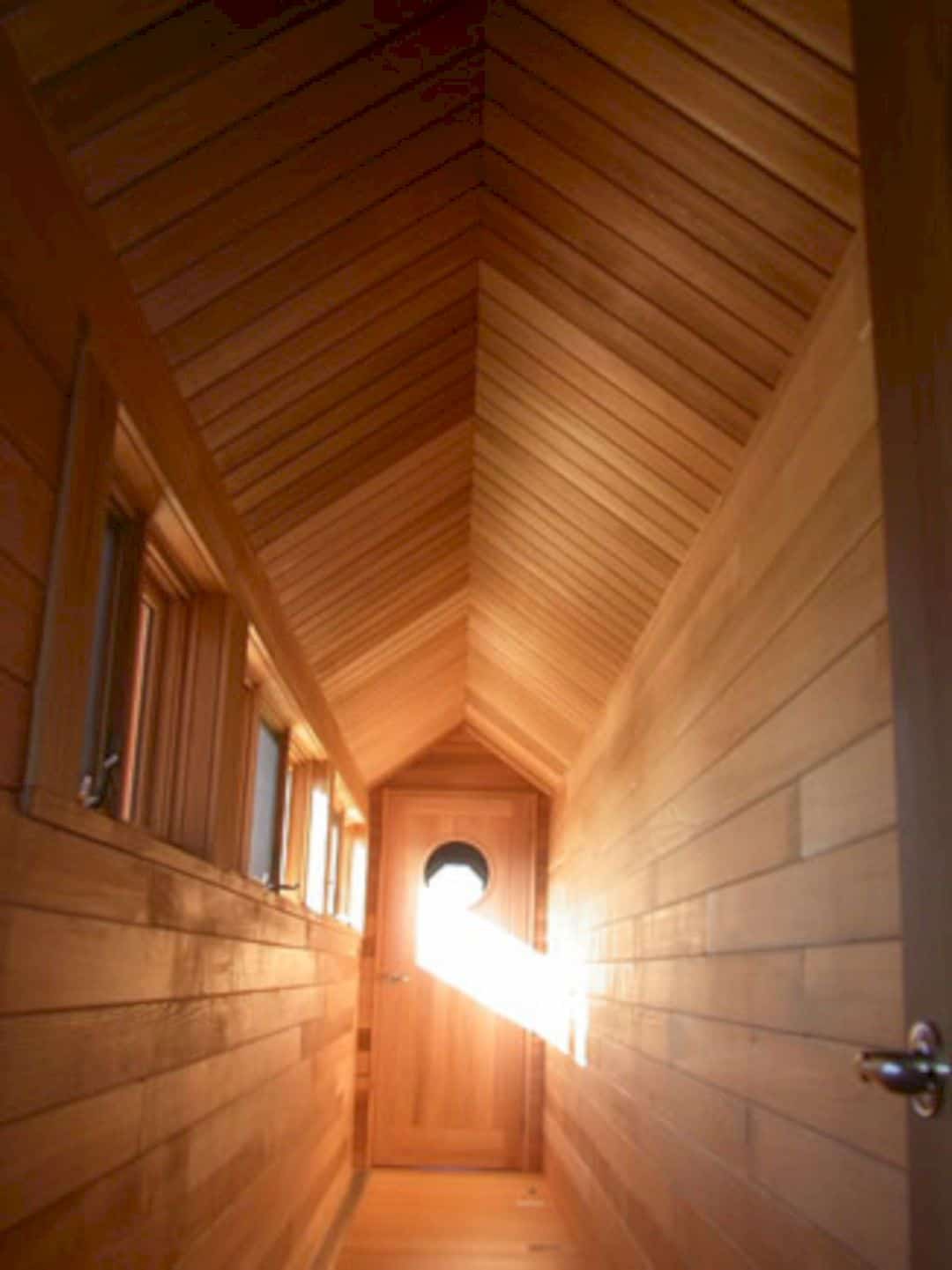
It also continues as an overhead walkway, bridging the two areas altogether.
Private Domain
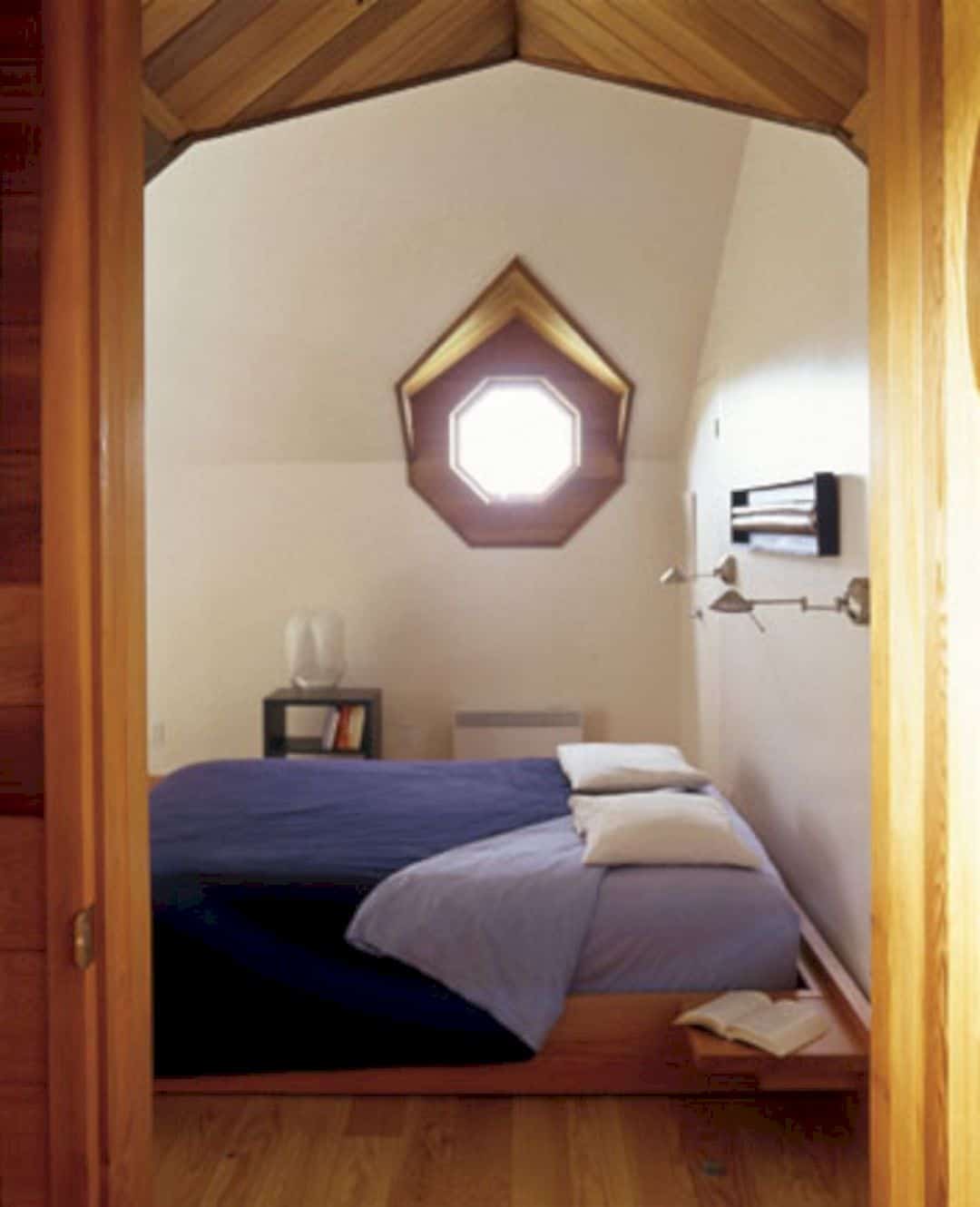
Entering the cedar walkway from the existing building, you can access the new building which is served as the clients’ private domain area. Thanks to the length of the overhead walkway, the clients can have some privacy.
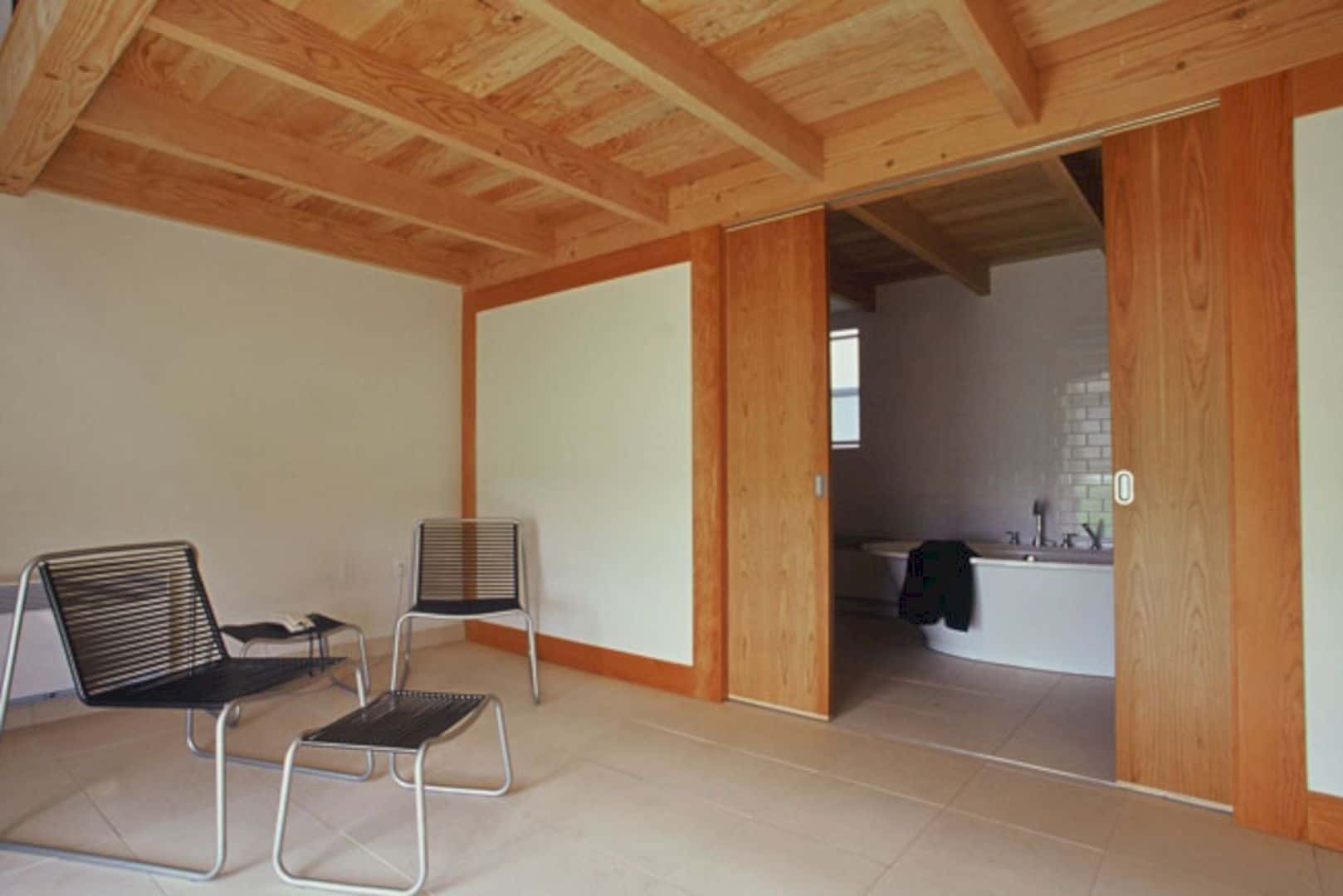
The private domain area houses the clients’ suite where the bedroom and bathroom are located.
Via YH2 Architecture
Discover more from Futurist Architecture
Subscribe to get the latest posts sent to your email.
