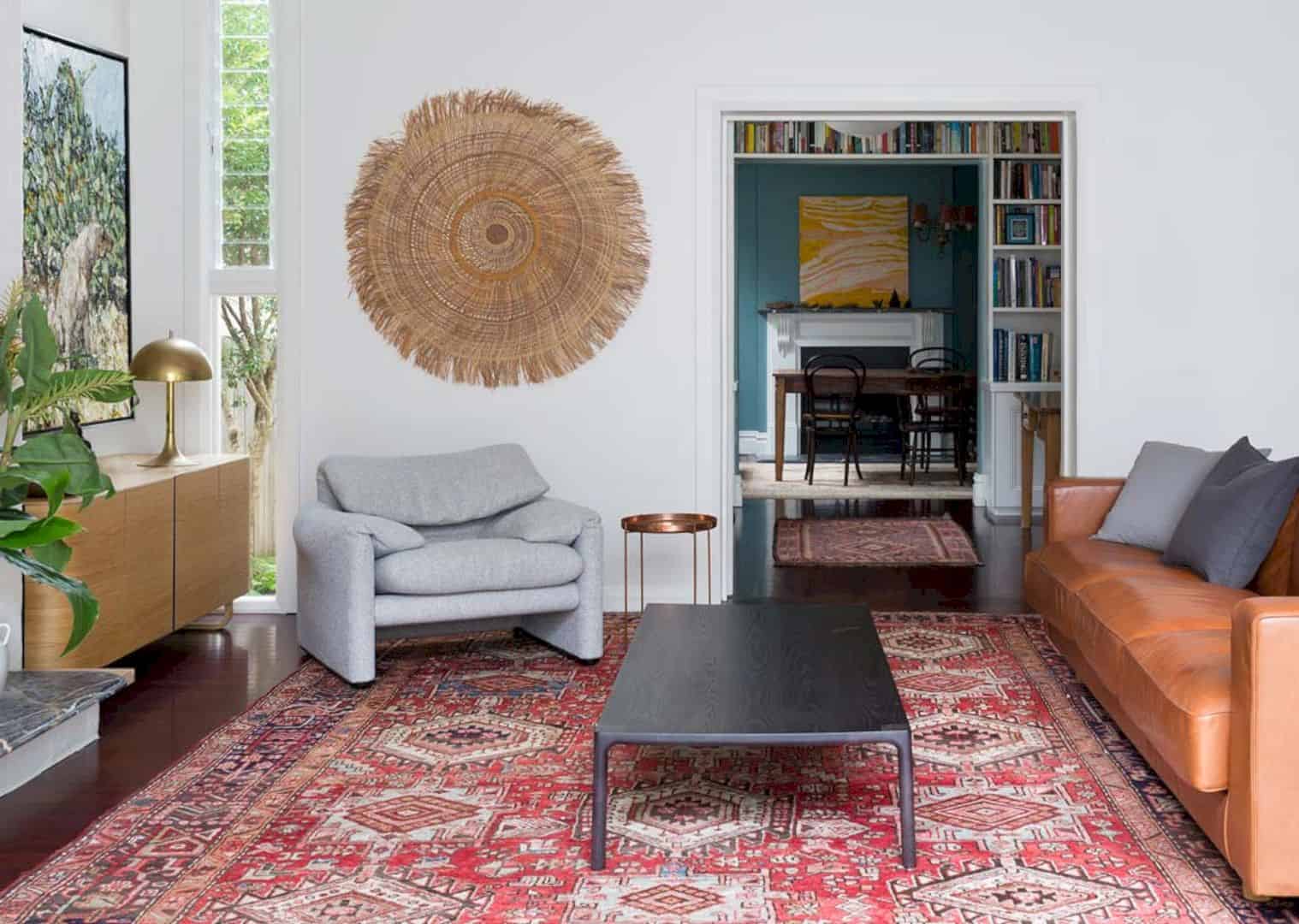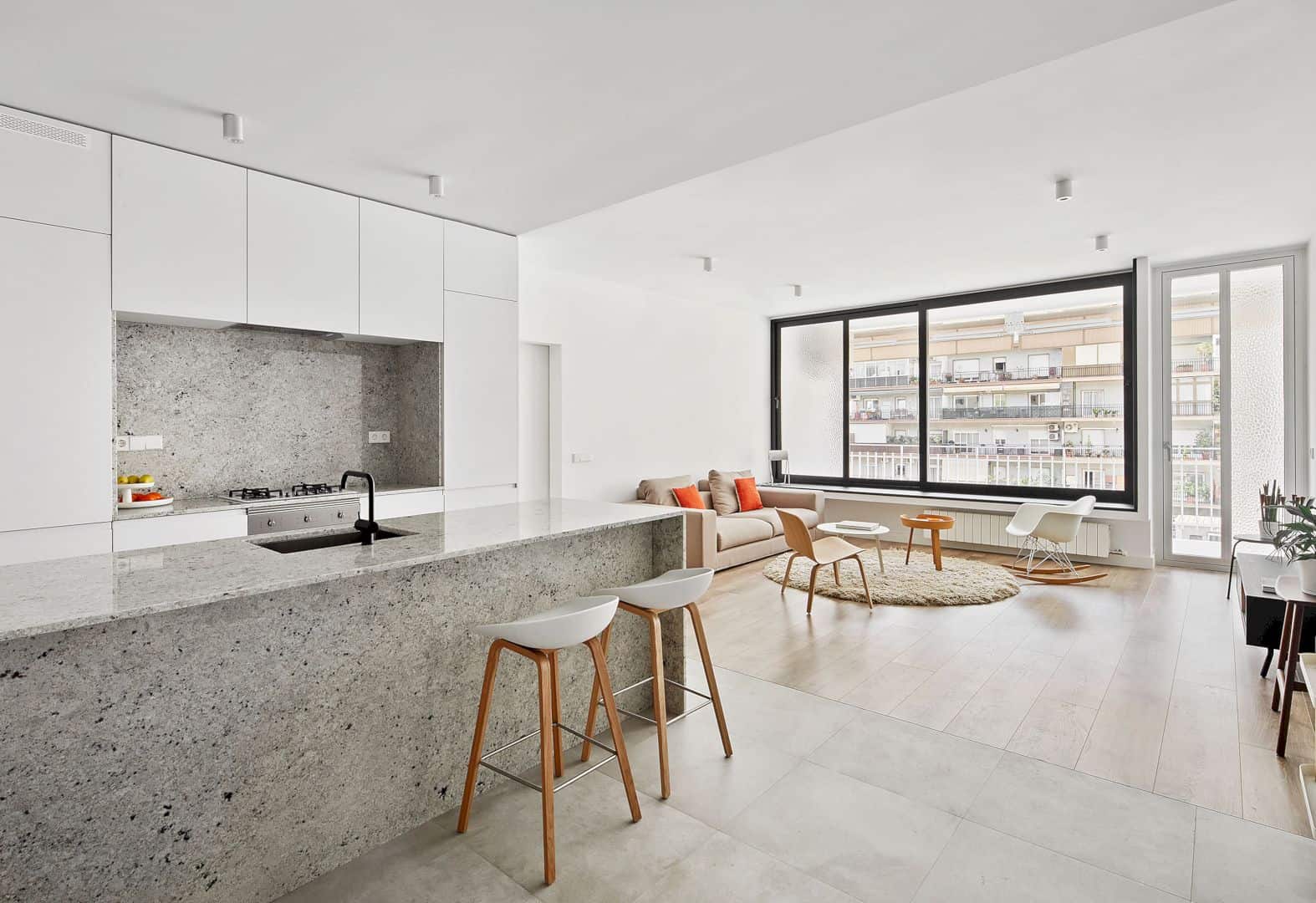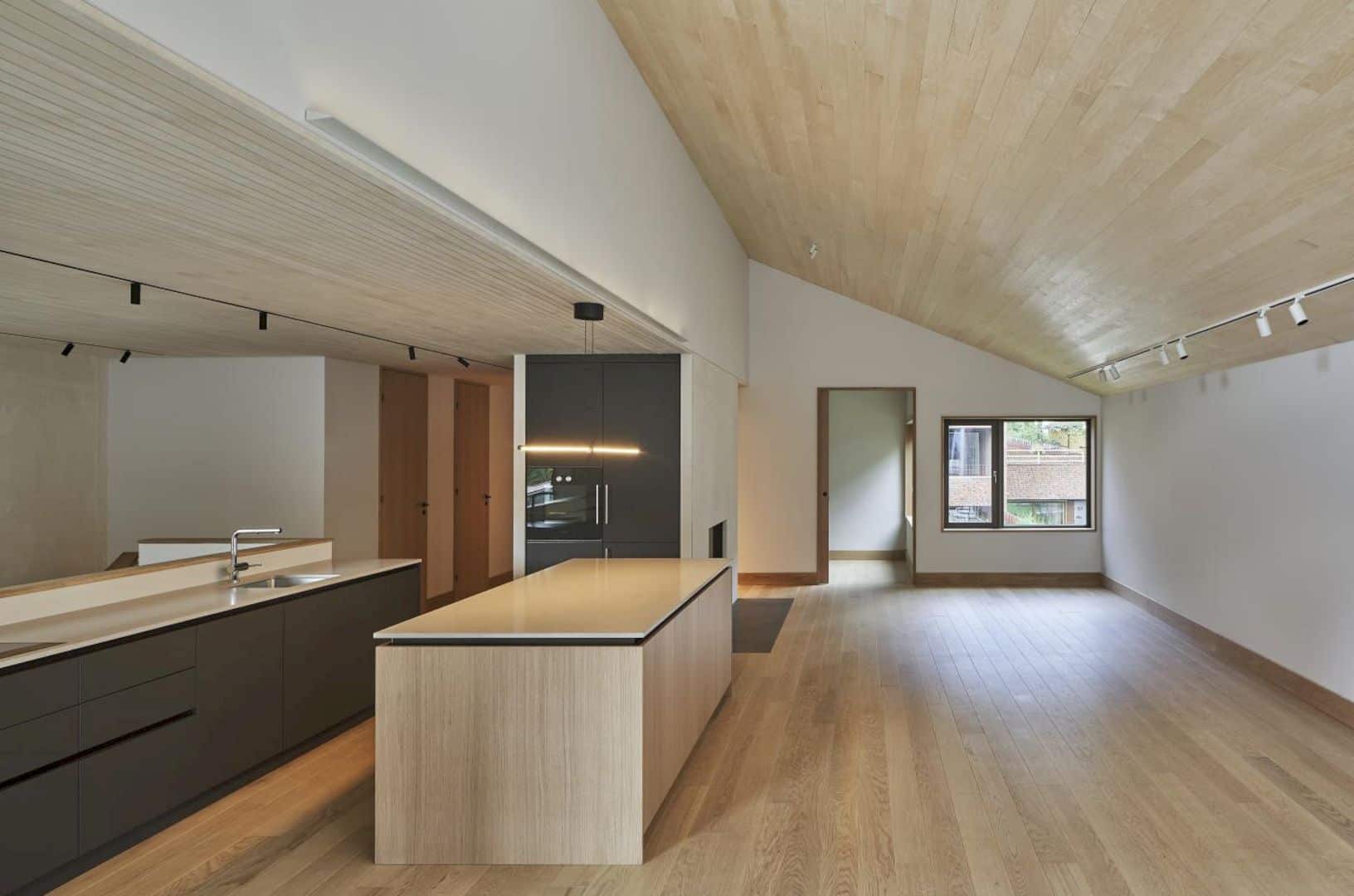3HP is about a renovation and addition of a Tudor style residence in New York. The renovation process is also about creating a good combination of interior and exterior around the house. This house is renovated by preserving the history and the character concept, especially with the suburban neighborhood. Let’s have a mini-tour to look closer about this house after the renovation and addition process.
Living Room
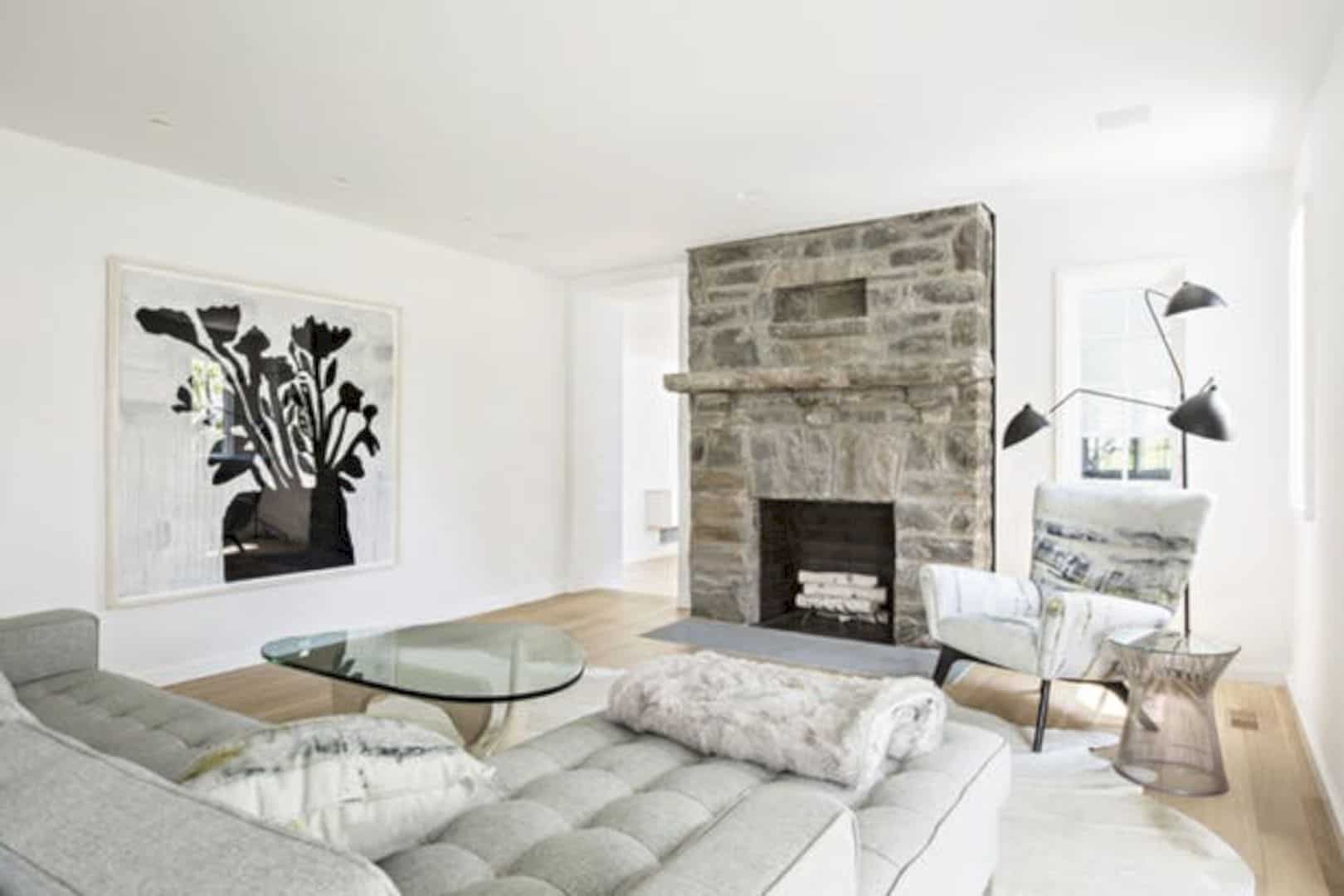
The interior of the living room inside 3HP is showing the natural style, especially with the color design and the material that used. Both wall and ceiling are designed in white color, the floor has its own beautiful wood material. The stone fireplace fits well with the floor too.
Wood Stair
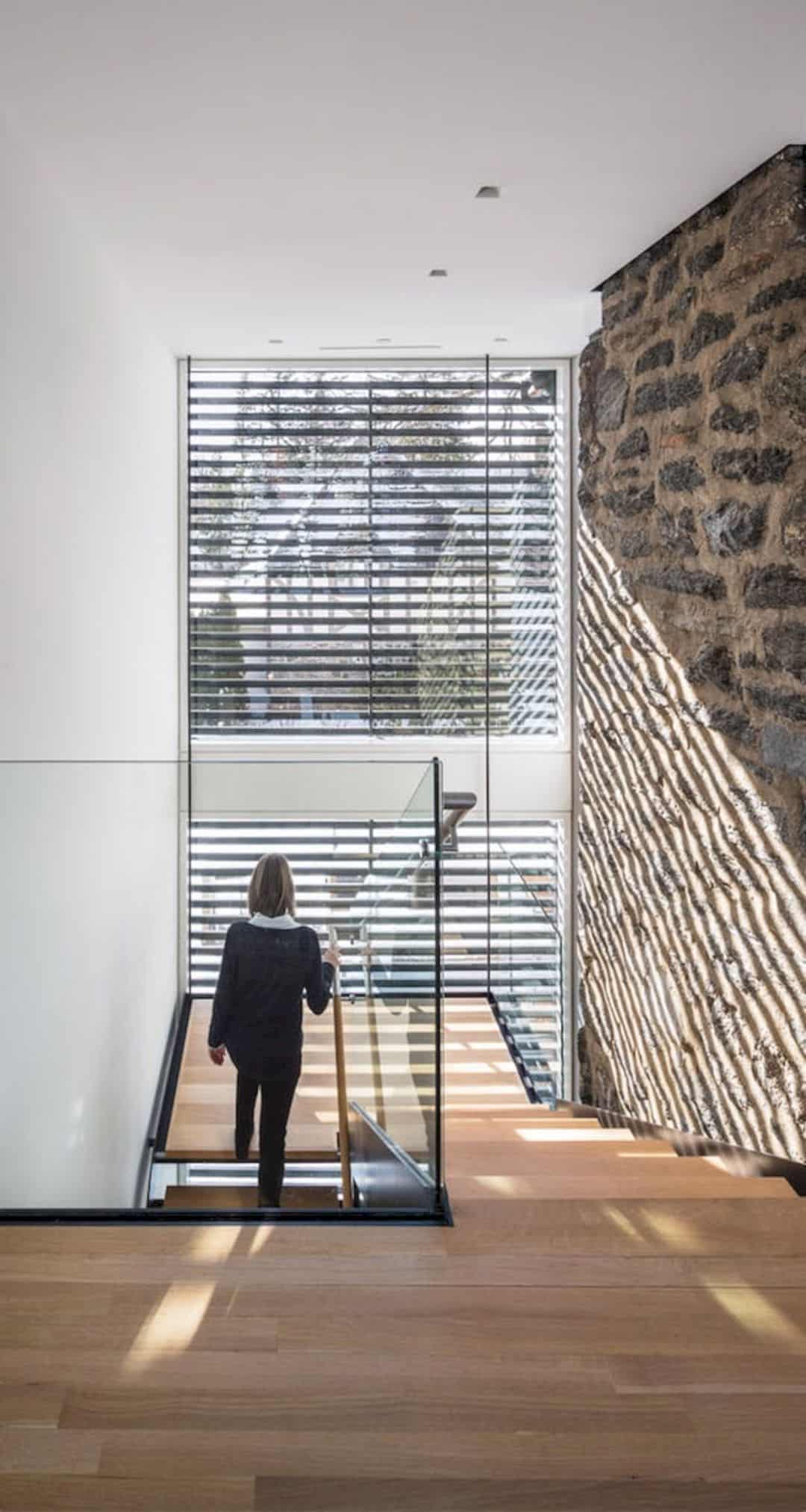
The wood stair is also another natural and awesome design of 35HP renovation. The clear glass around it makes it looks more elegant. The use of a natural element of wood on the stair is also supported by the stone wall. The sunlight comes to the house nicely through the big window and the shades.
Wood-Clad Entryway
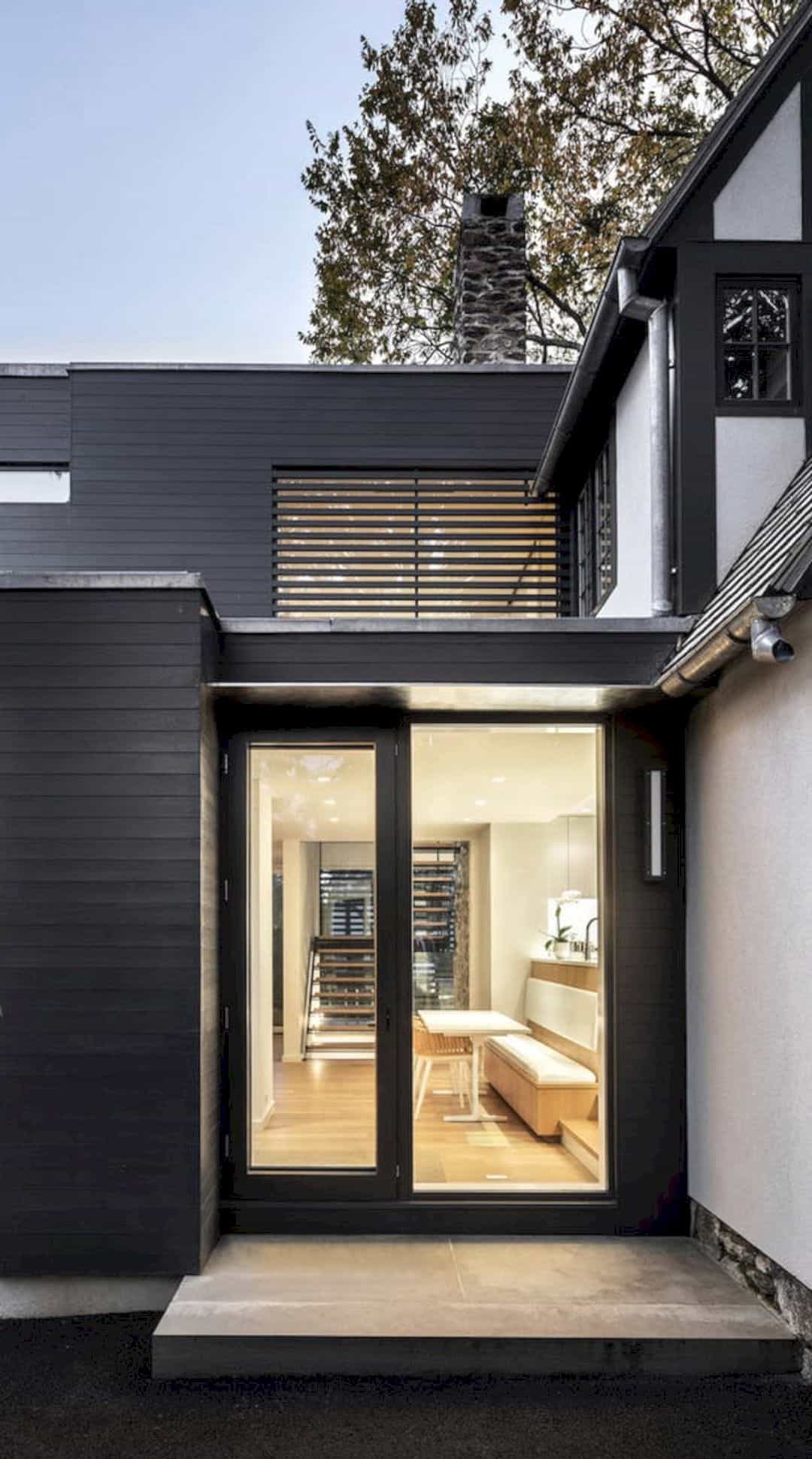
As the additional design for this house, the architect also designed a new wood-clad entryway as the door frame. The clear glass on the door shows the beautiful interior of the house if you see it right from the outside. The design looks simple but it feels so gorgeous.
Exterior
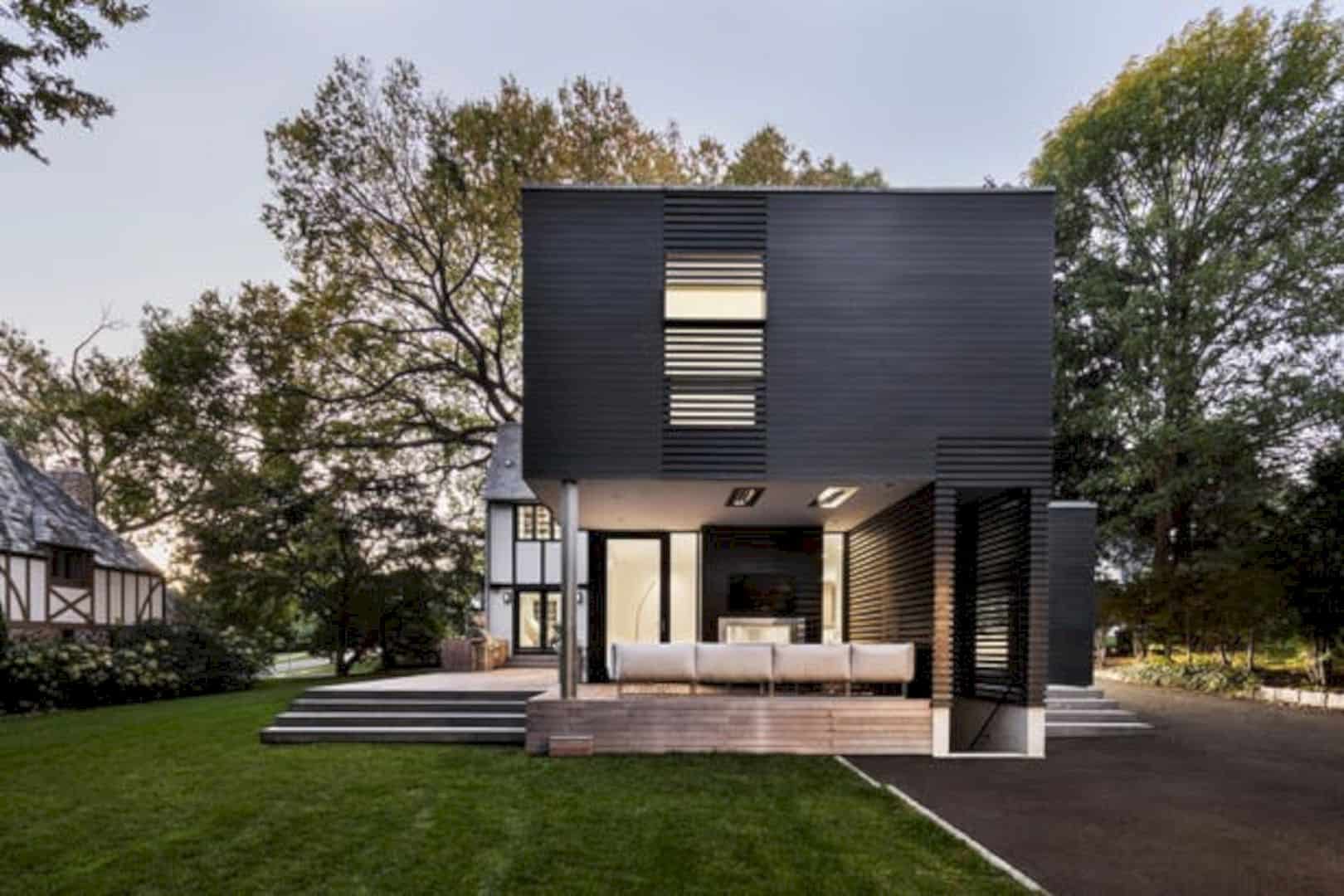
The exterior concept of 35HP is an exterior monolithic form with the platonic box and the wood planking as the abstract striation. The exterior stairs around the house are showing how this house can be a new awesome house which can accompany you to feel the best interior in it through those stairs.
Kitchen
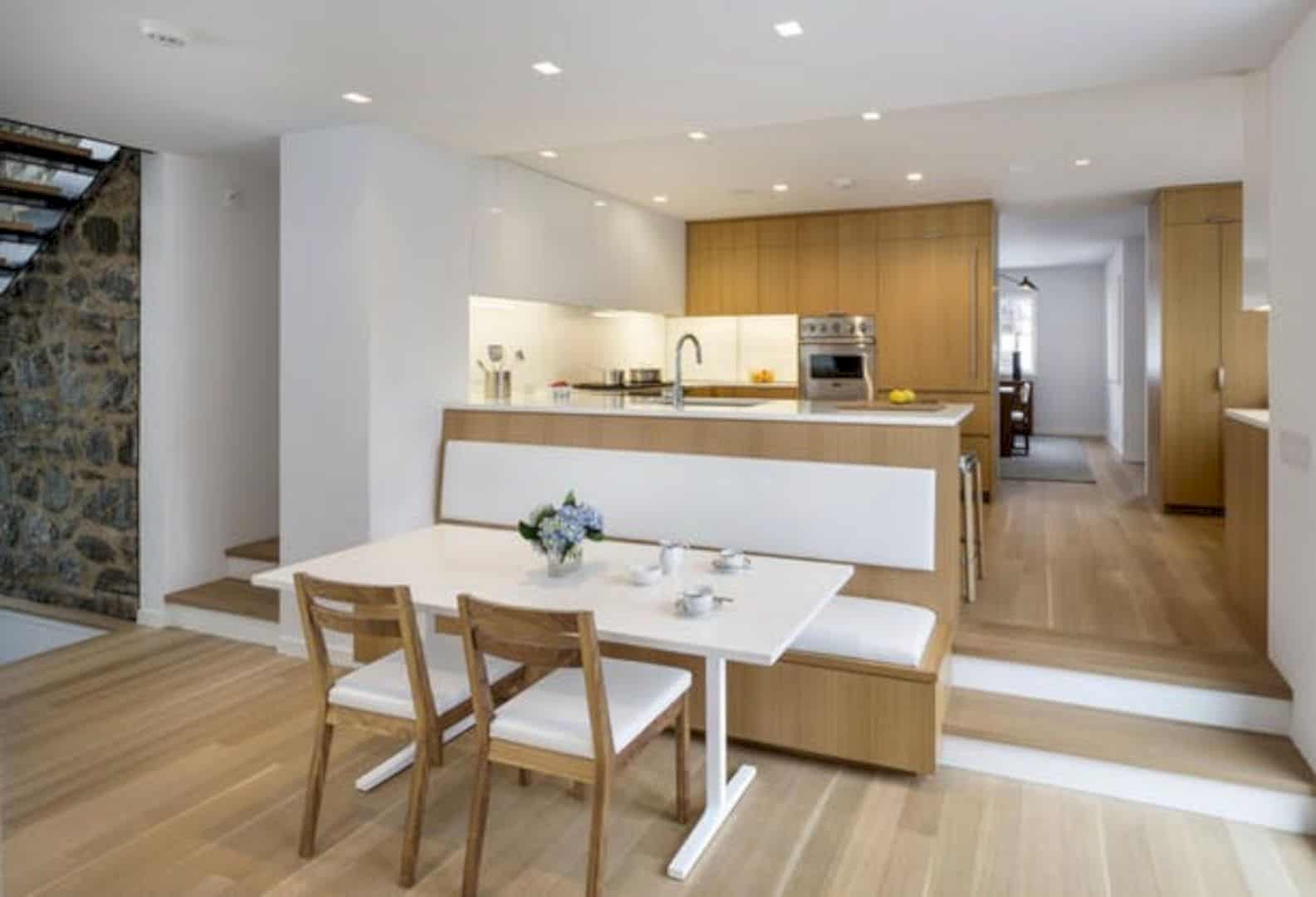
The kitchen and the dining area is located on the first floor. Both of these areas are designed well with the natural wood style. The floor, the furniture, and even the kitchen cabinet and island are decorated with the same color and style of a wood.
Architecture
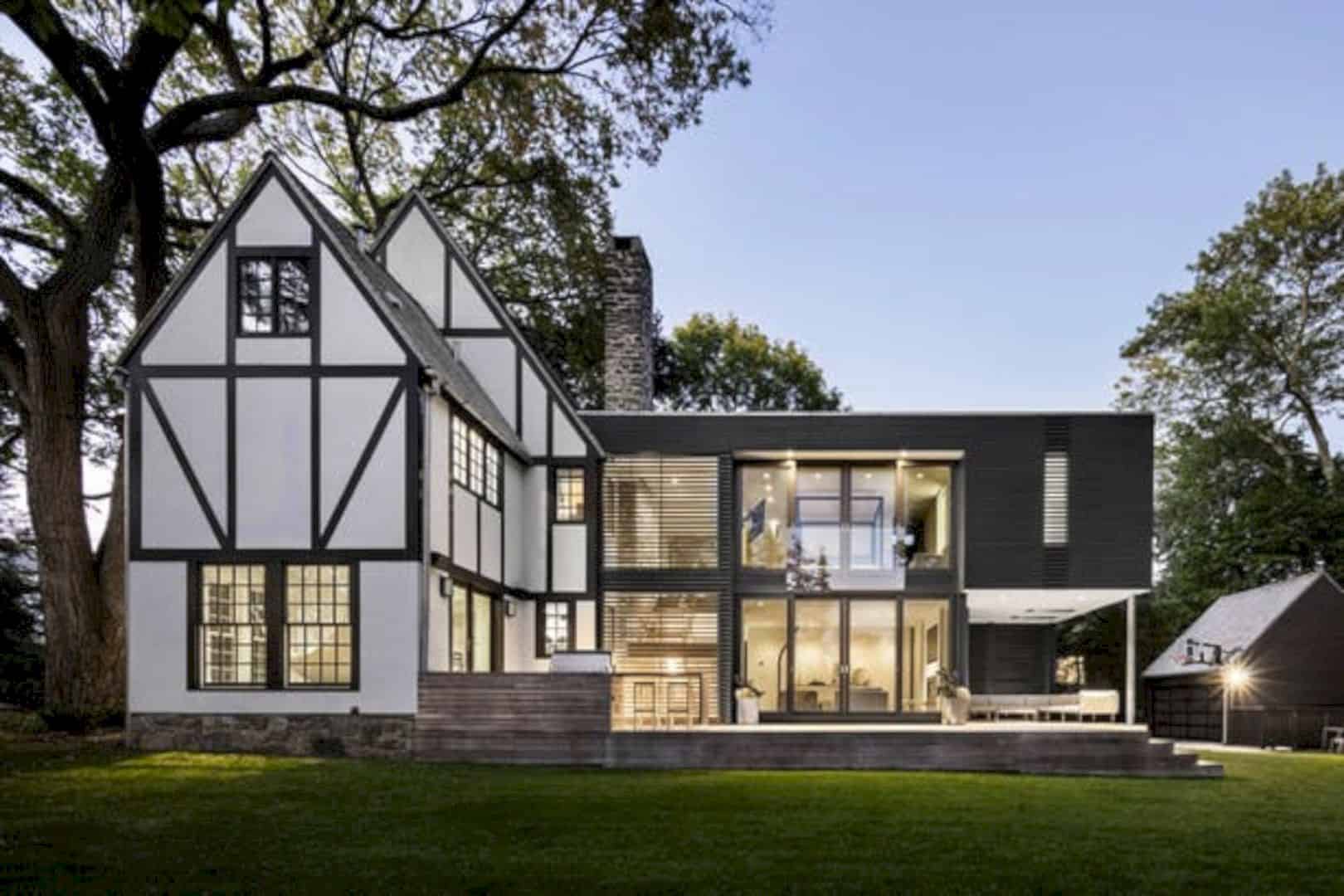
The whole architecture and landscape of this house offer a visual connectivity for everyone who sees it. The wooden stairs, the steel, the glass, and also house’s chimney create that visual connectivity so well. The landscape around the house becomes so beautiful and also elegant with the combination of the room and lights too.
Via archinect
Discover more from Futurist Architecture
Subscribe to get the latest posts sent to your email.
