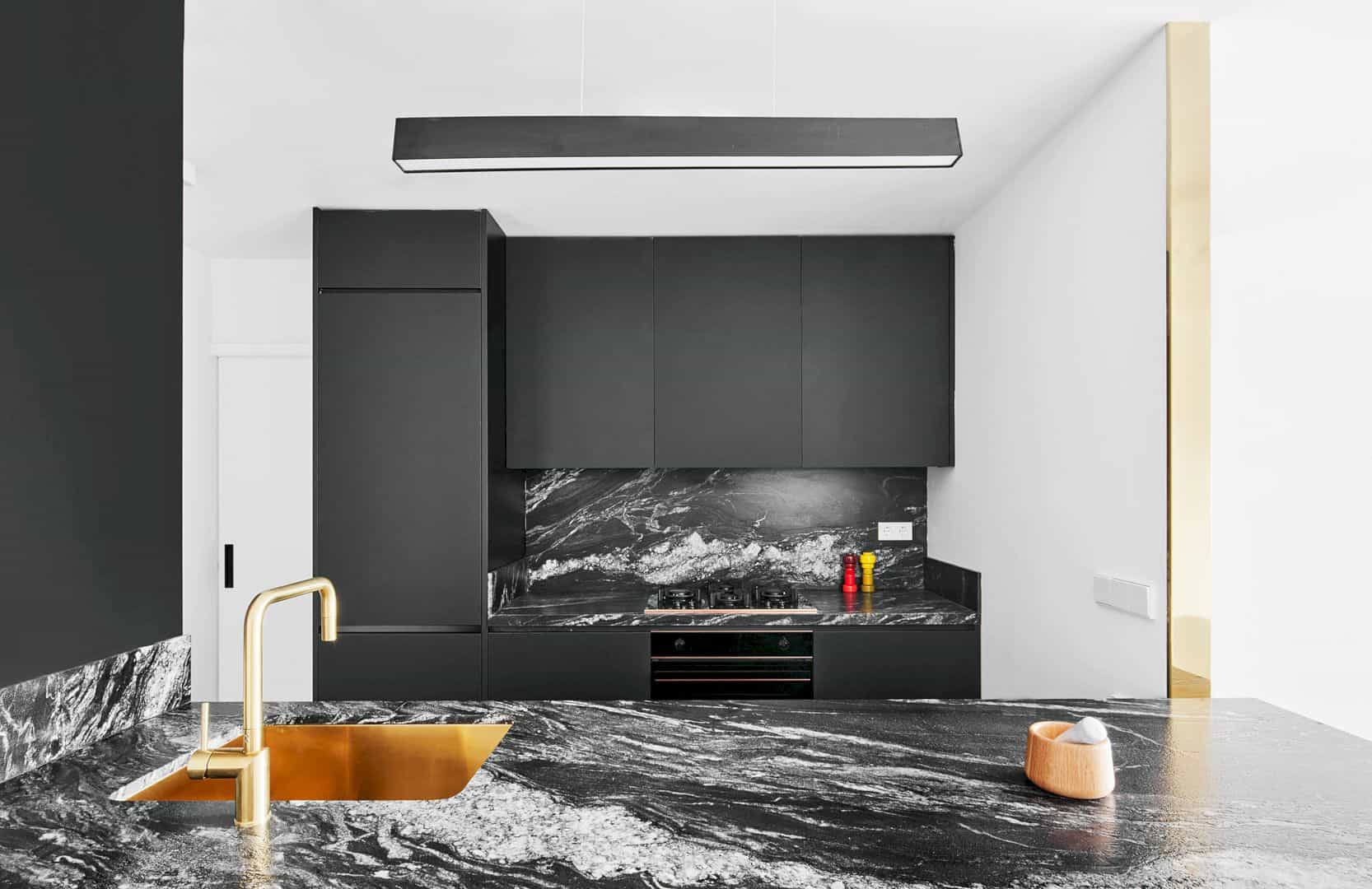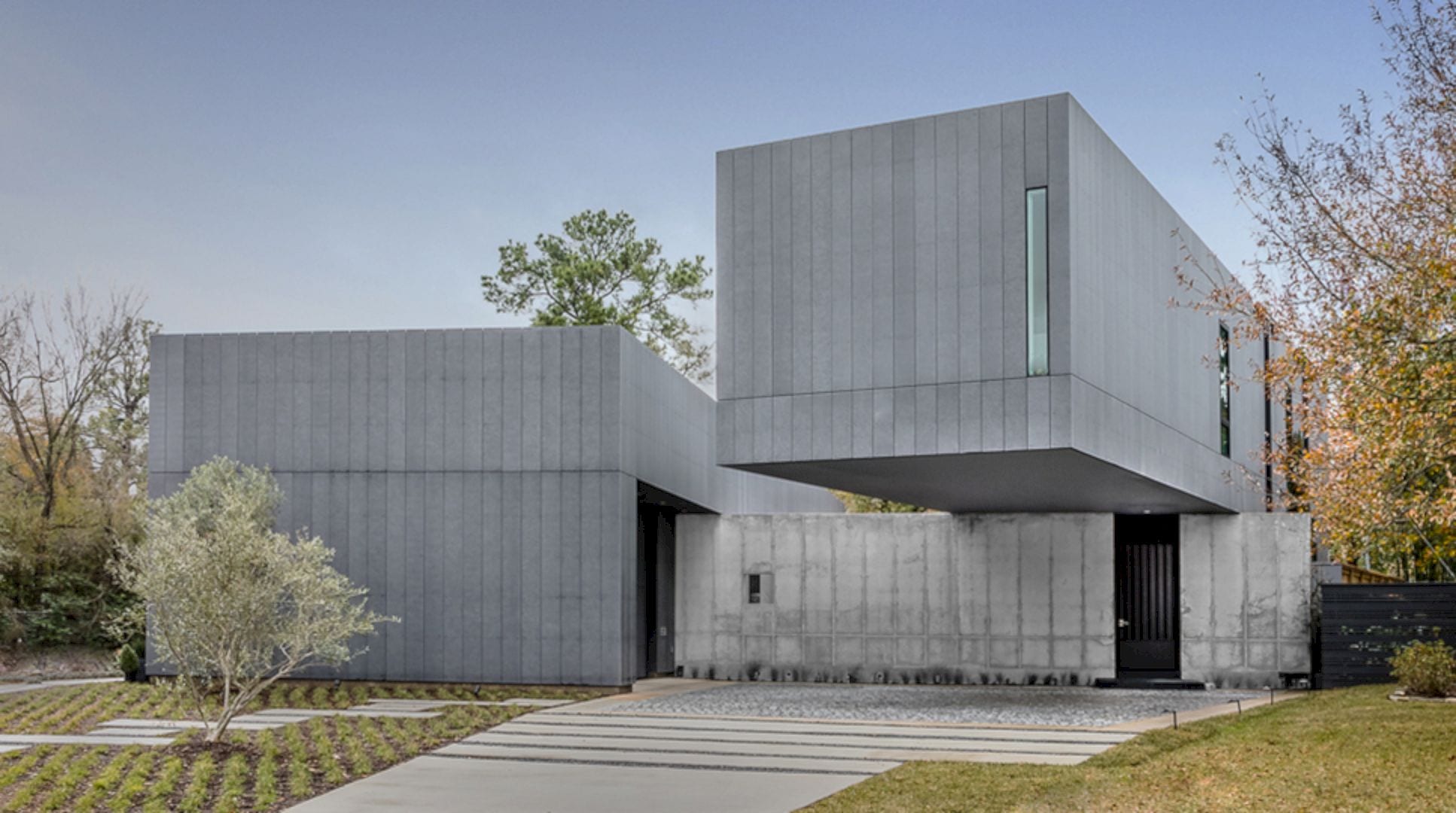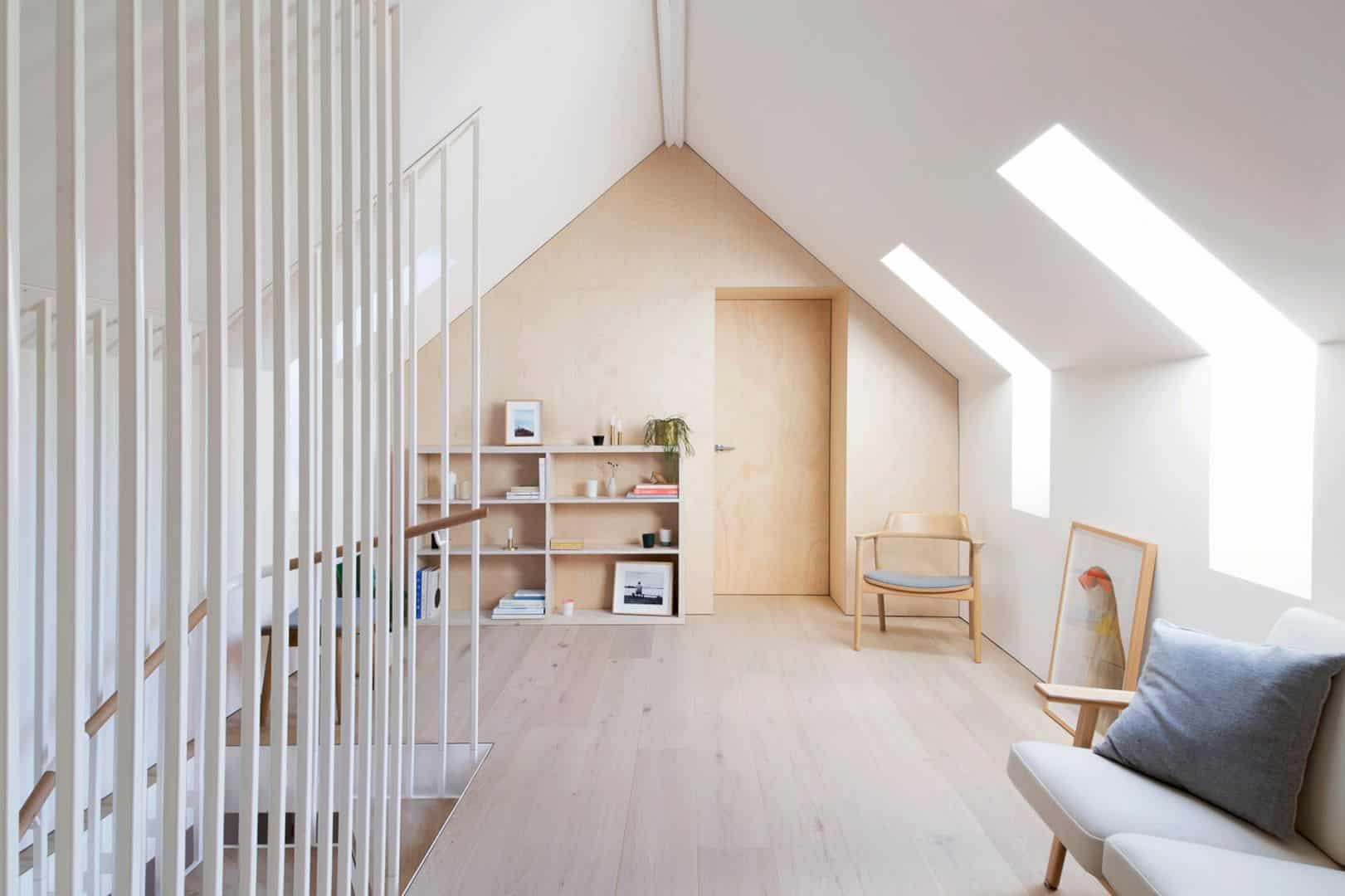Spiral House is located along the Connecticut shoreline of the Long Island Sound. This house is designed by combining the surrounding coastal climate around it, especially water, light, and air. With the cedar wood siding construction, Spiral House has an awesome architecture design for both exterior and interior.
Local Zoning Regulations
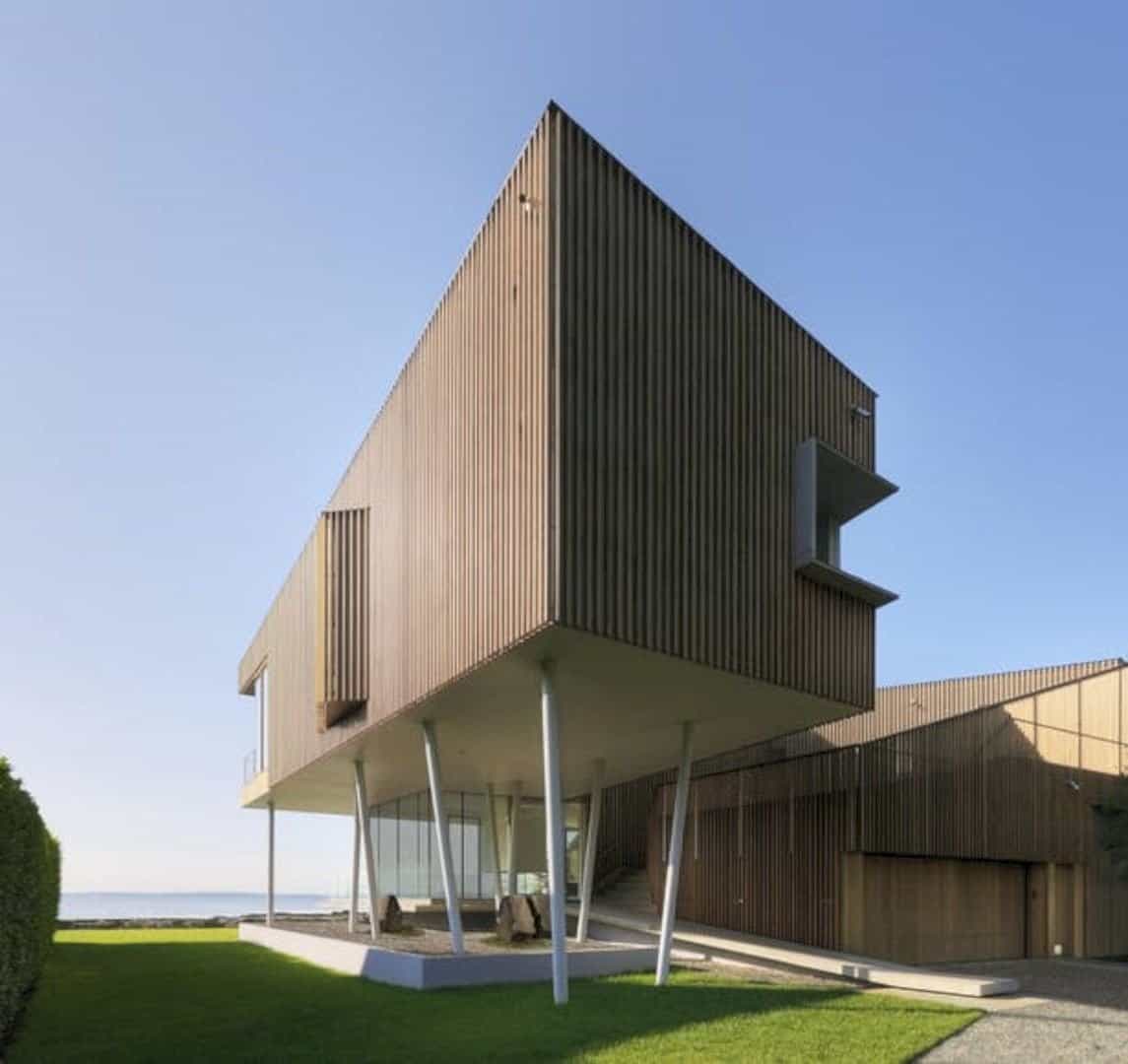
Spiral House has a pragmatic response to the local zoning regulations and the strict environmental on the building site. That’s why the whole construction of this house is designed based on the environment situation along the shoreline.
Glass Curtain Wall System
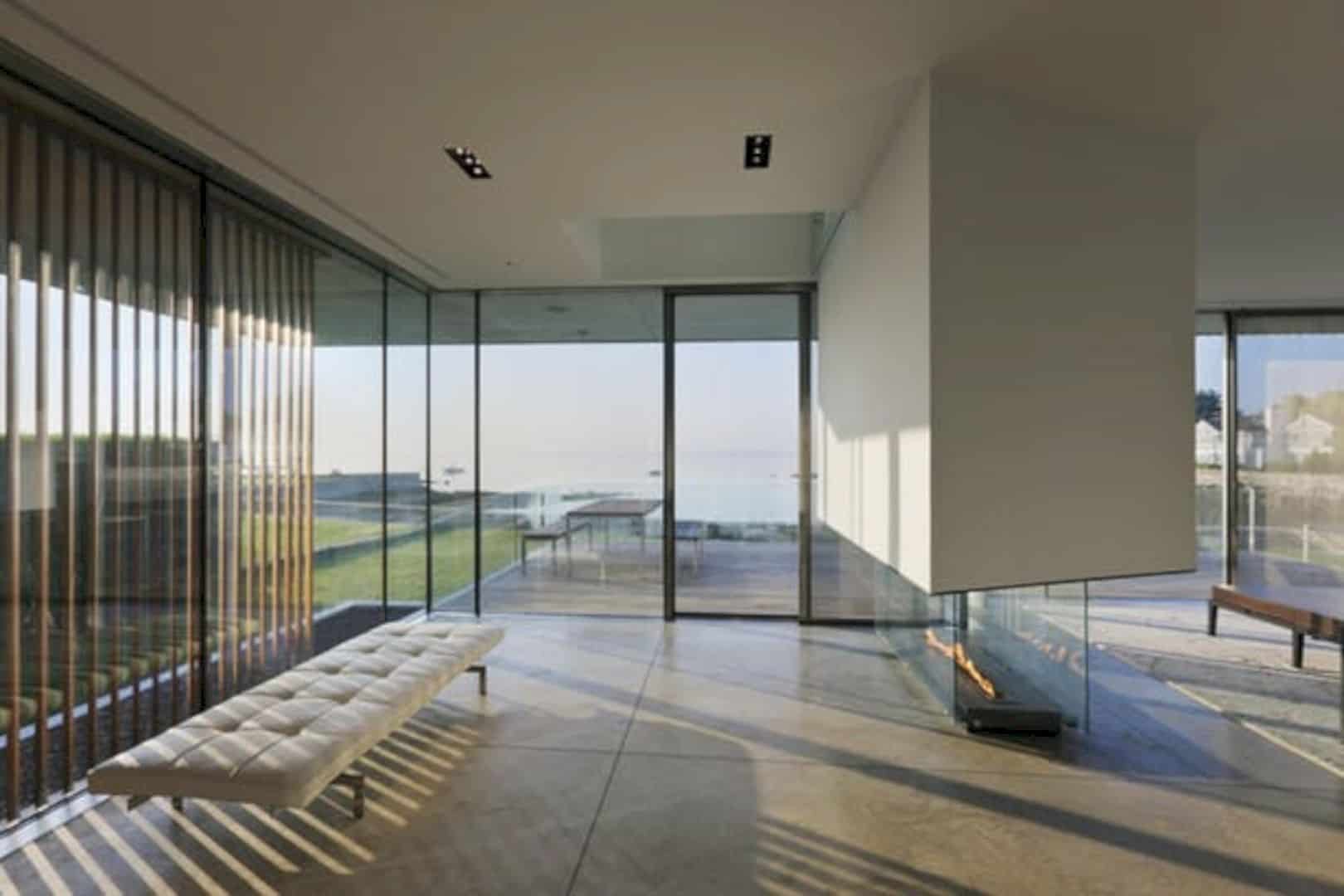
The combination of glass curtain wall system, spiral wood structure, and the vertical wood-fin skin make a complex range of this house architecture. But the whole effects from that combination produces a coastal atmosphere inside and outside the house.
Cedar Wood Siding
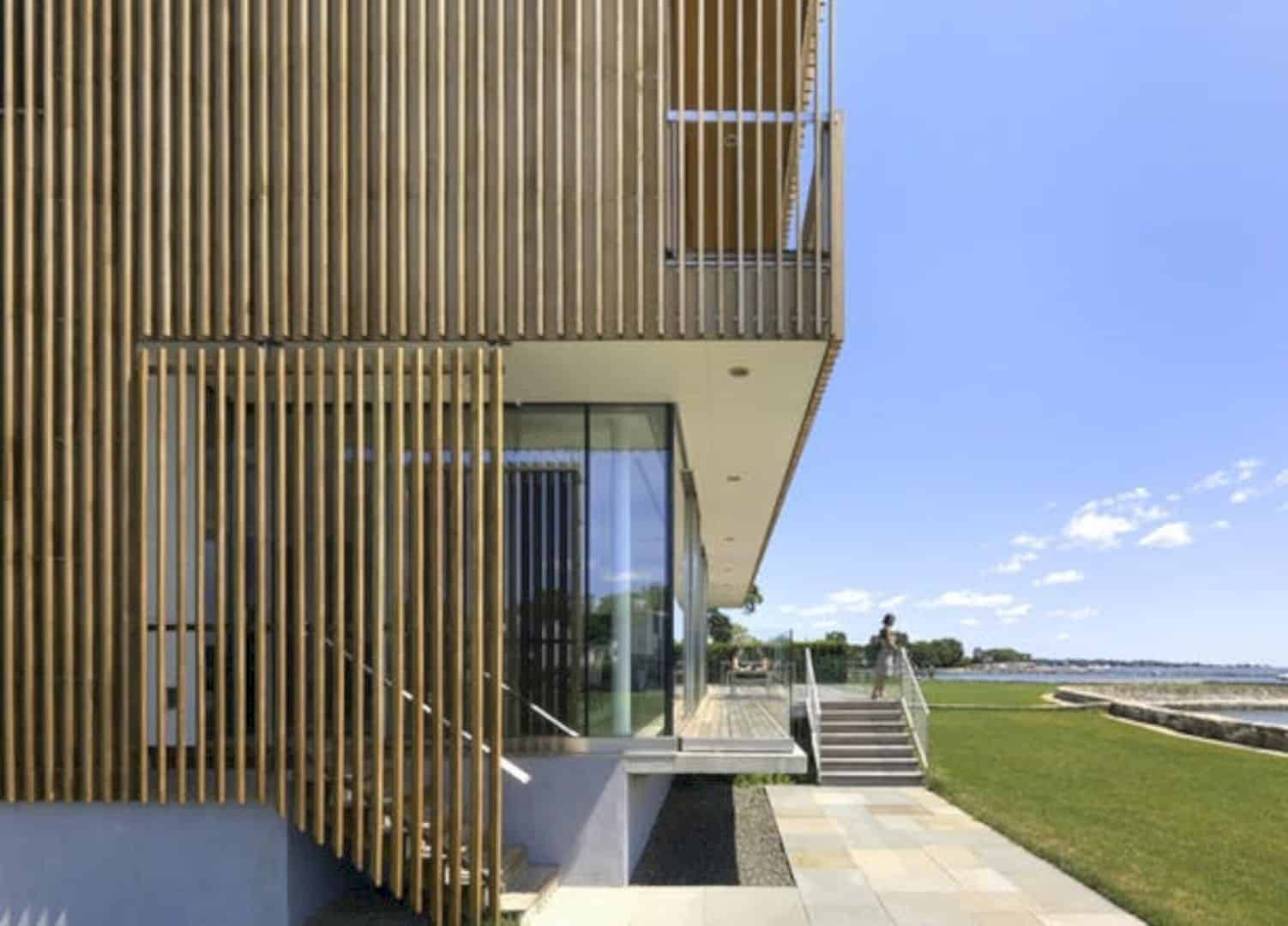
The purpose of using cedar wood siding is about responding and innovating the clapboard and cedar wood shingle houses around the neighborhood of Spiral House. The large panel glass door and window provide the Long Island Sound extraordinary view.
Exterior
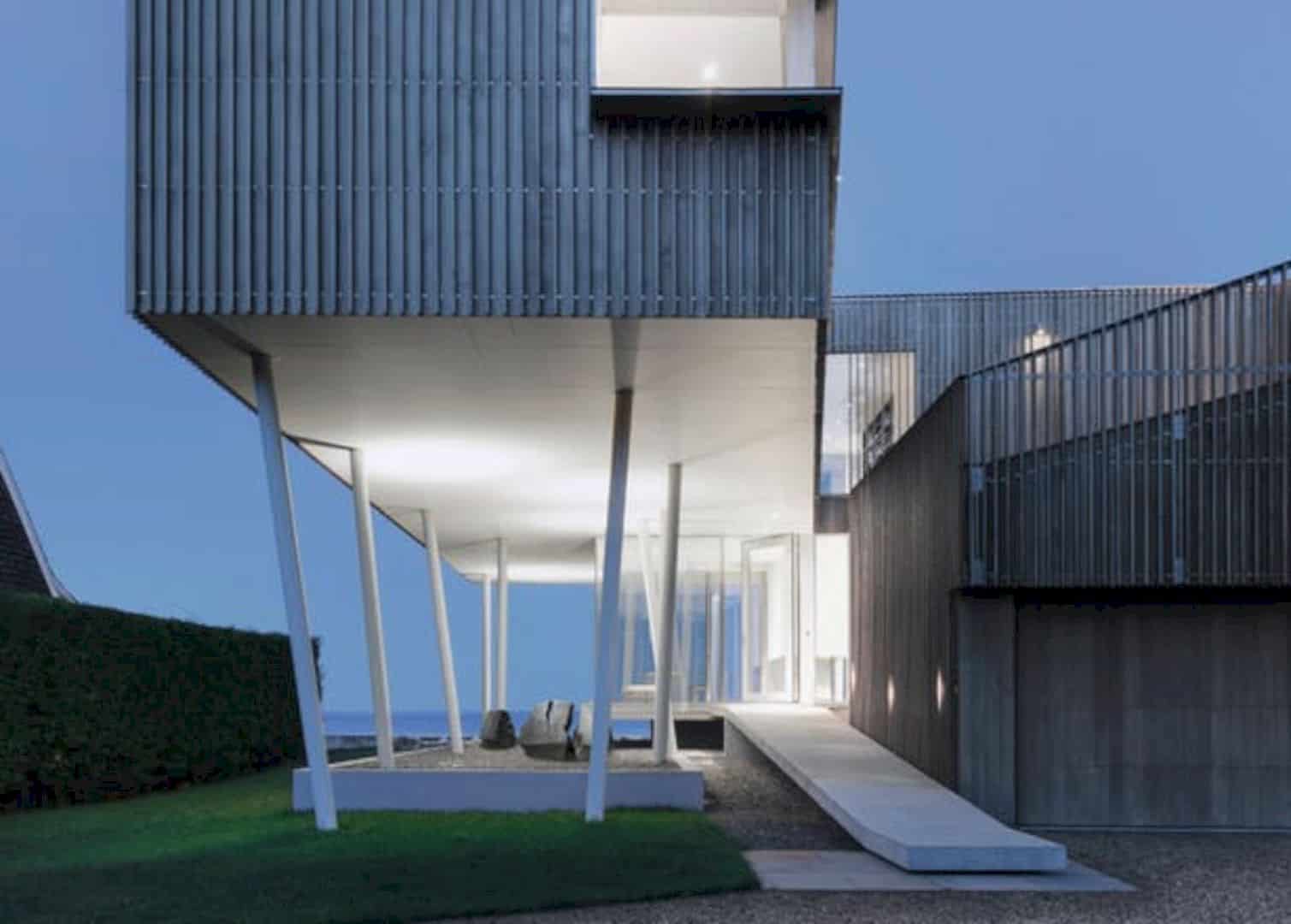
Spiral house is not only built by the cedar wood siding but also by concrete. Both of those materials are the best material to give a good durability and strength to resist the coastal New England storm around the house.
Interior
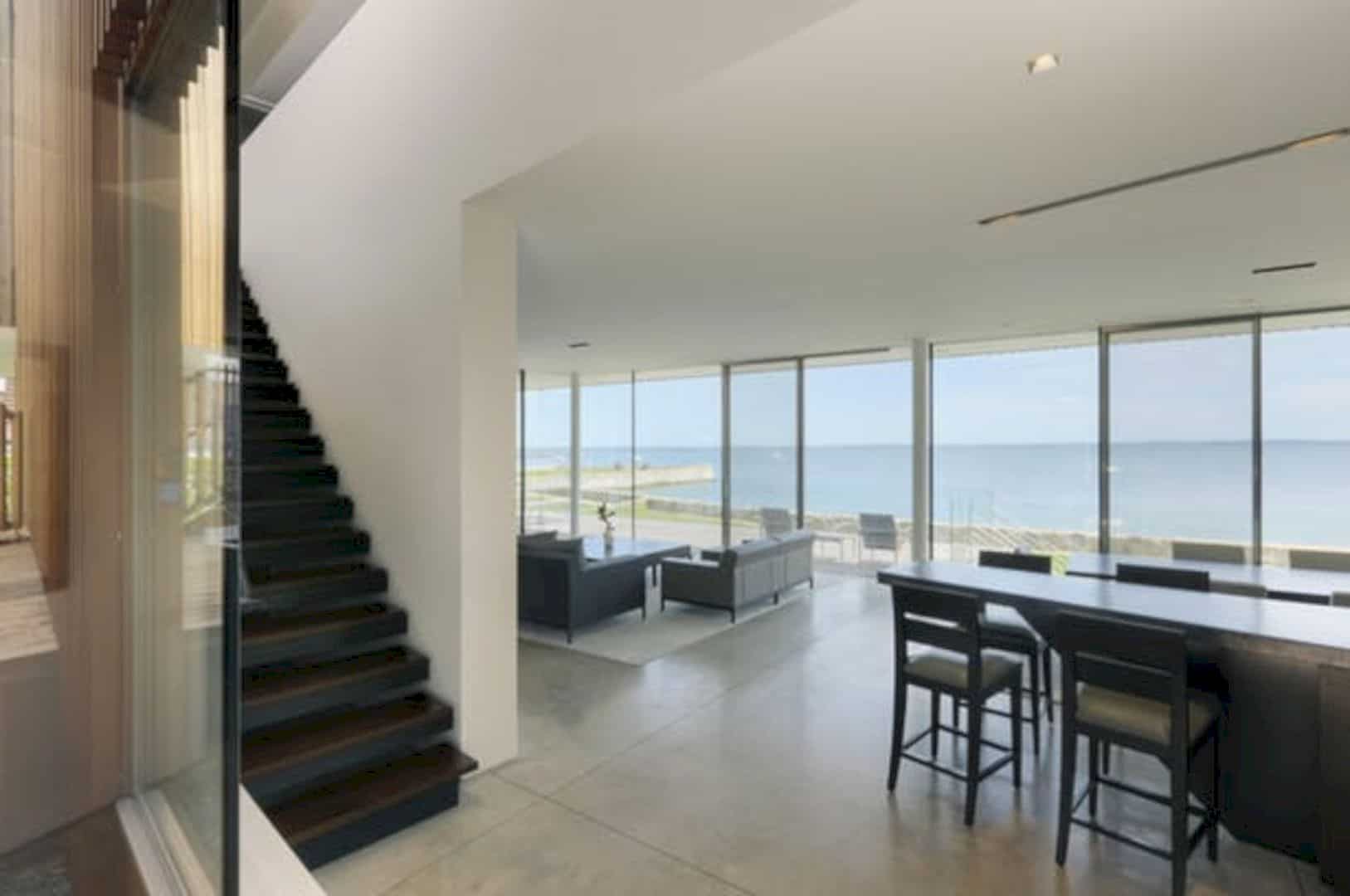
The interiors of Spiral house have both public and private design. One space to another space is entwined and connected well to each other. Dining, kitchen, and living room are located in one large open space with the glass wall around it. Other private rooms can be found on the second floor upstairs.
Overlapping Construct
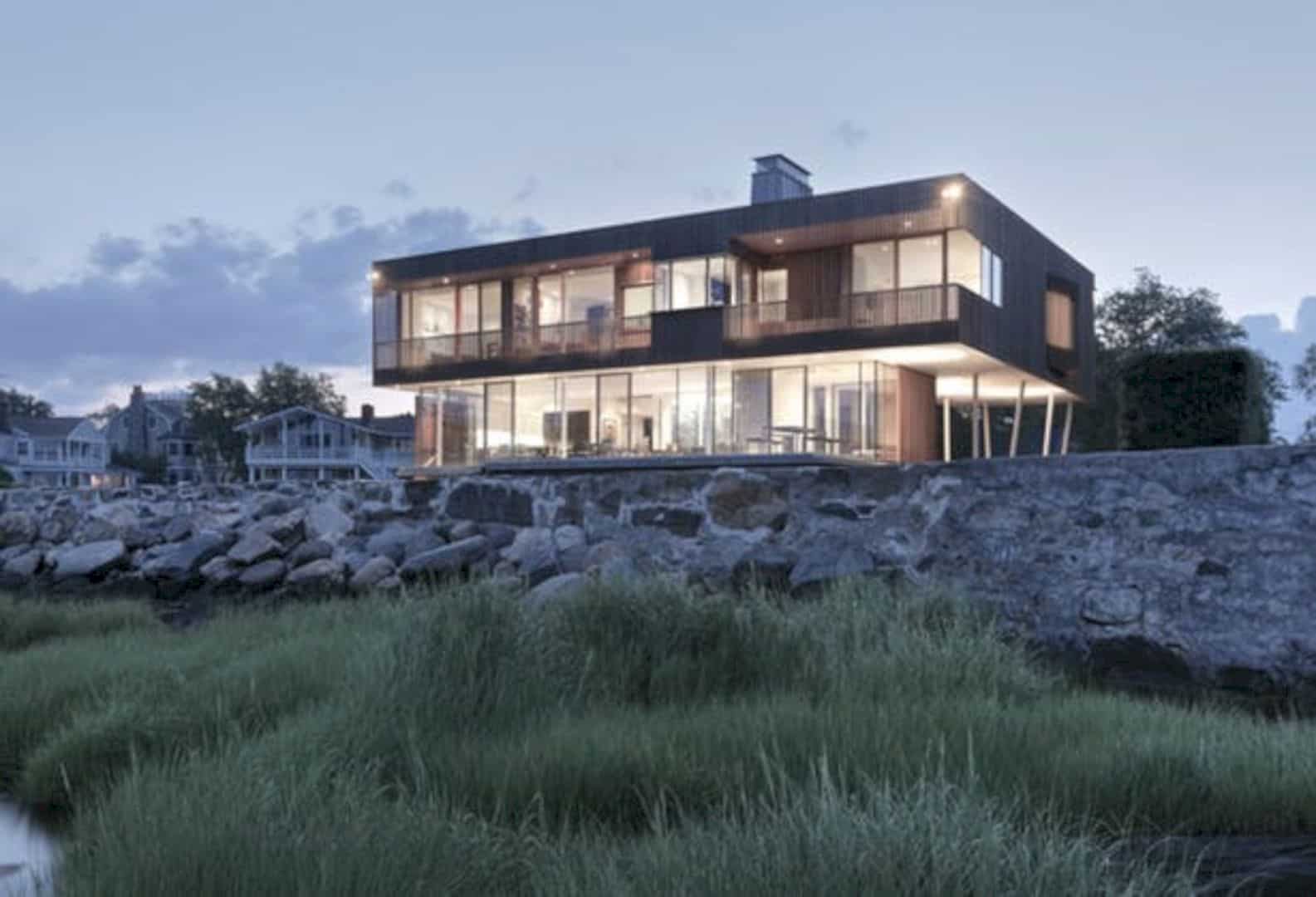
Spiral house is also about an overlapping construct according to the site landscape around the Connecticut shoreline of Long Island Sound. With the rocks along the shoreline, this house gets an awesome and beautiful natural landscape design.
Via archinect
Discover more from Futurist Architecture
Subscribe to get the latest posts sent to your email.
