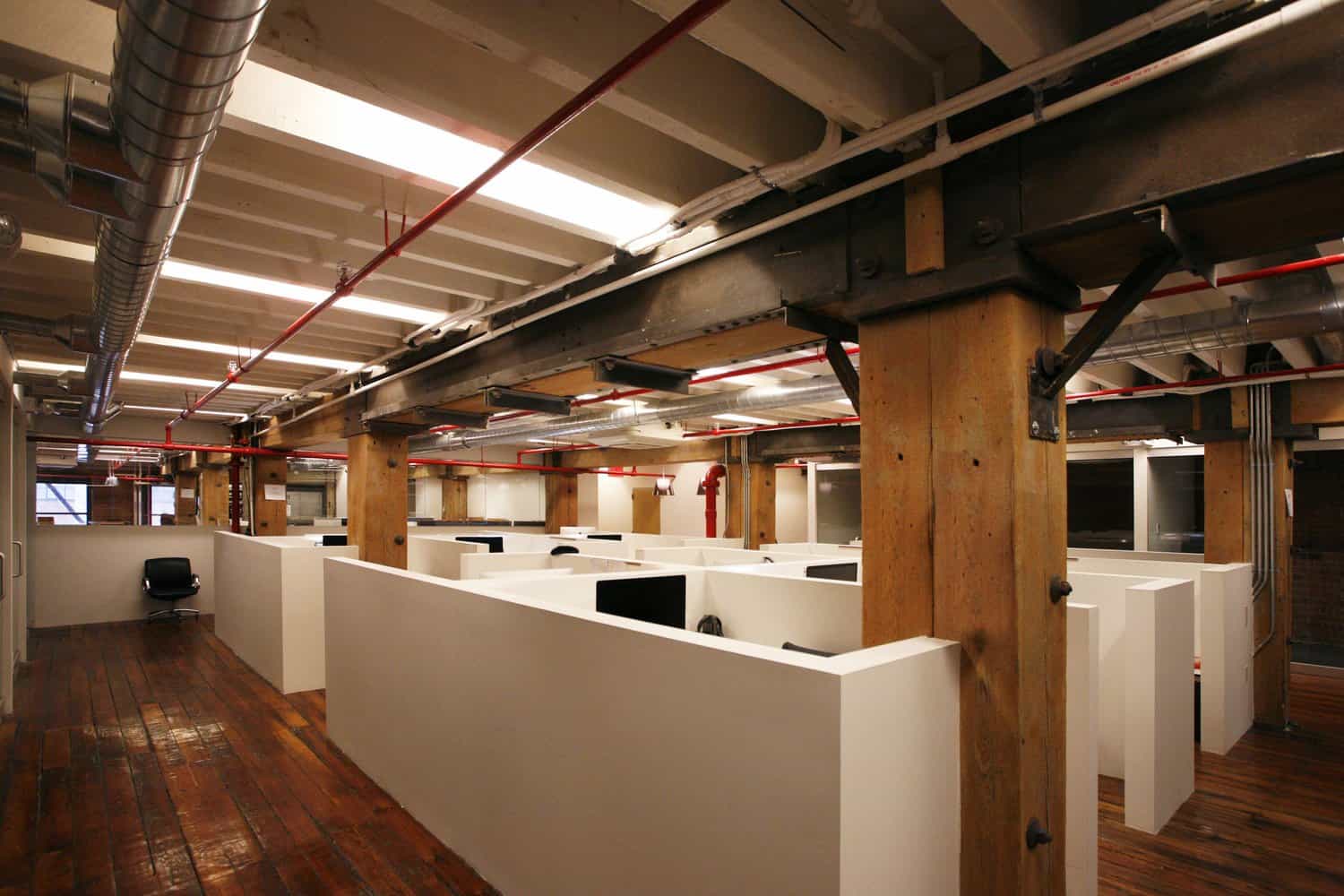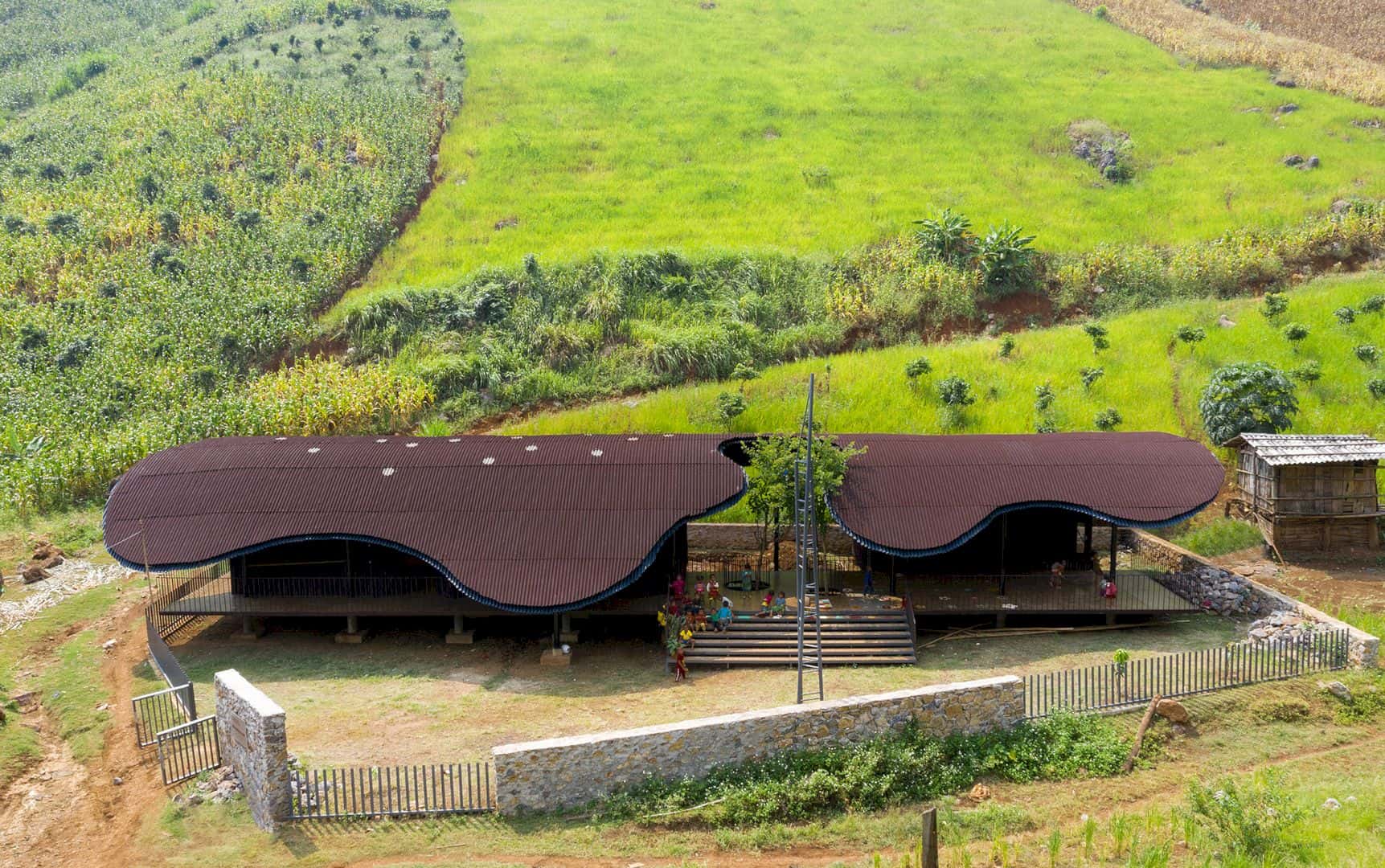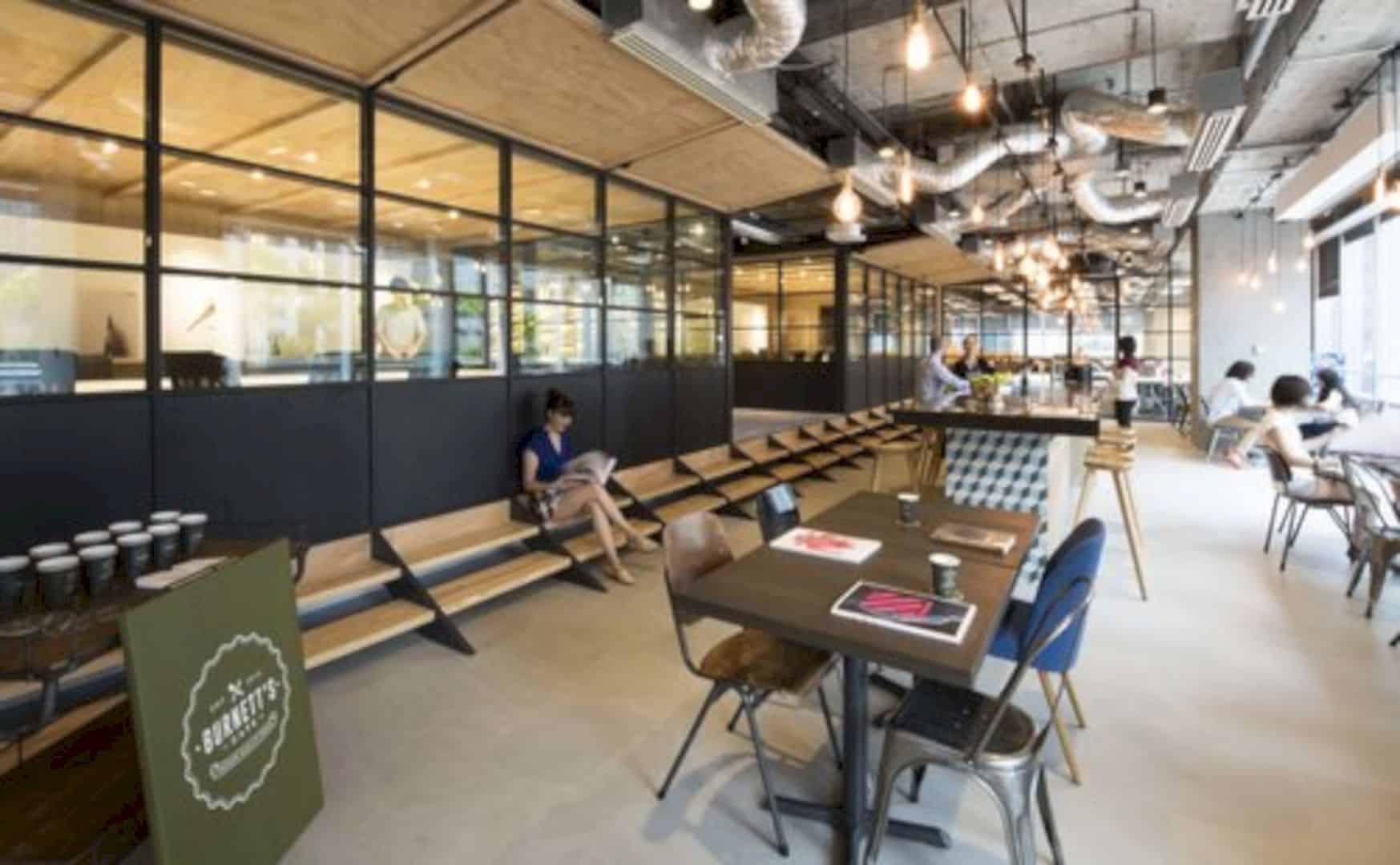Loiron School of Music and Municipal Services building is an extension project which is located at the rural west-central of France. The project is also about designing the performance hall, the new residence to visit artists, offices, technical spaces, and also rehearsal rooms. This extension project is completed in 2012 with 1800 meter squares in the net area for Communauté de communes du Pays de Loiron as a client.
Architecture
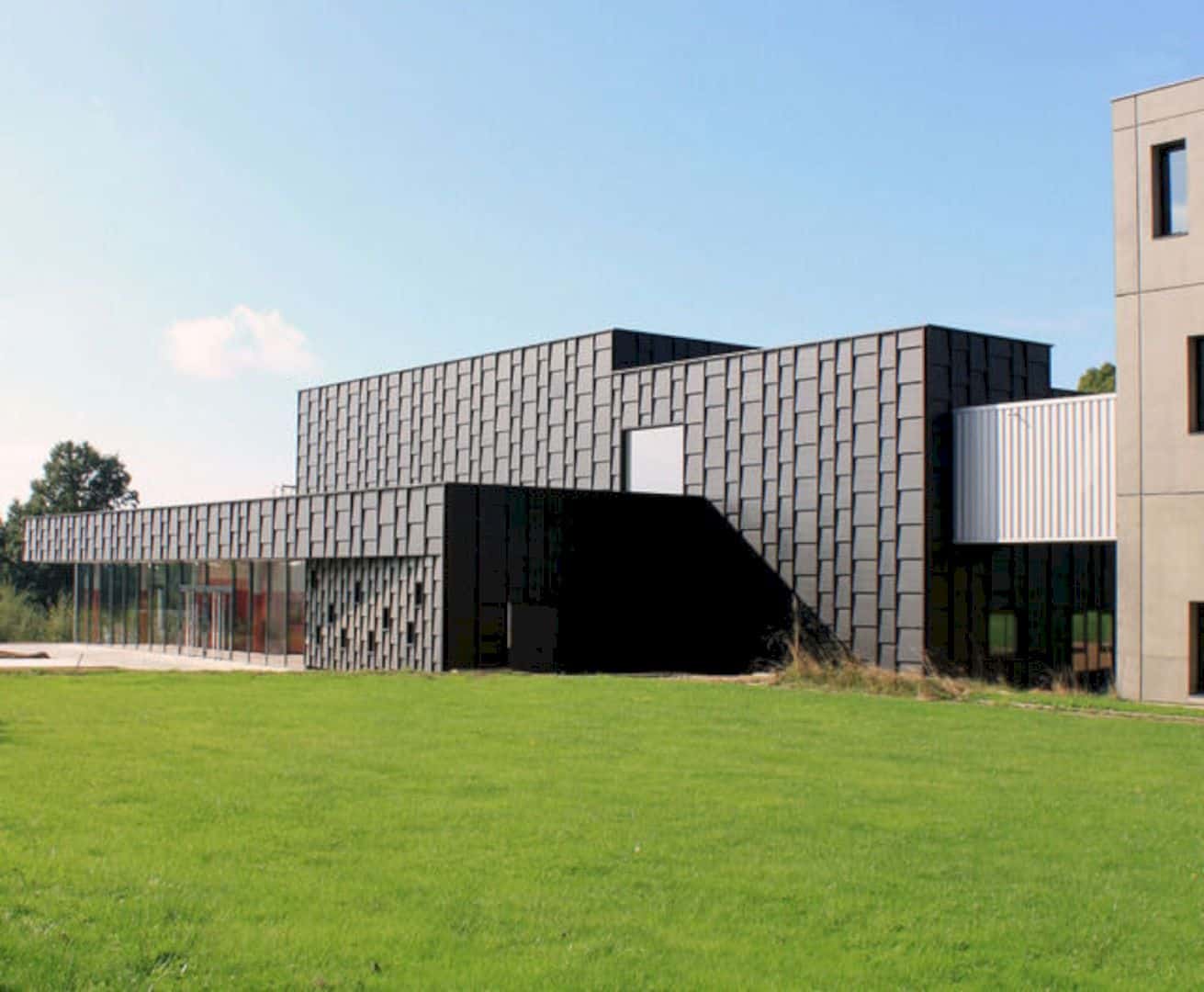
The extension of Loiron School of Music and Municipal Services building takes nearly triples from its original size. The architect respects its orthogonal and accretive order when they added the new materials for the extension processes.
250-Seat Performance Hall
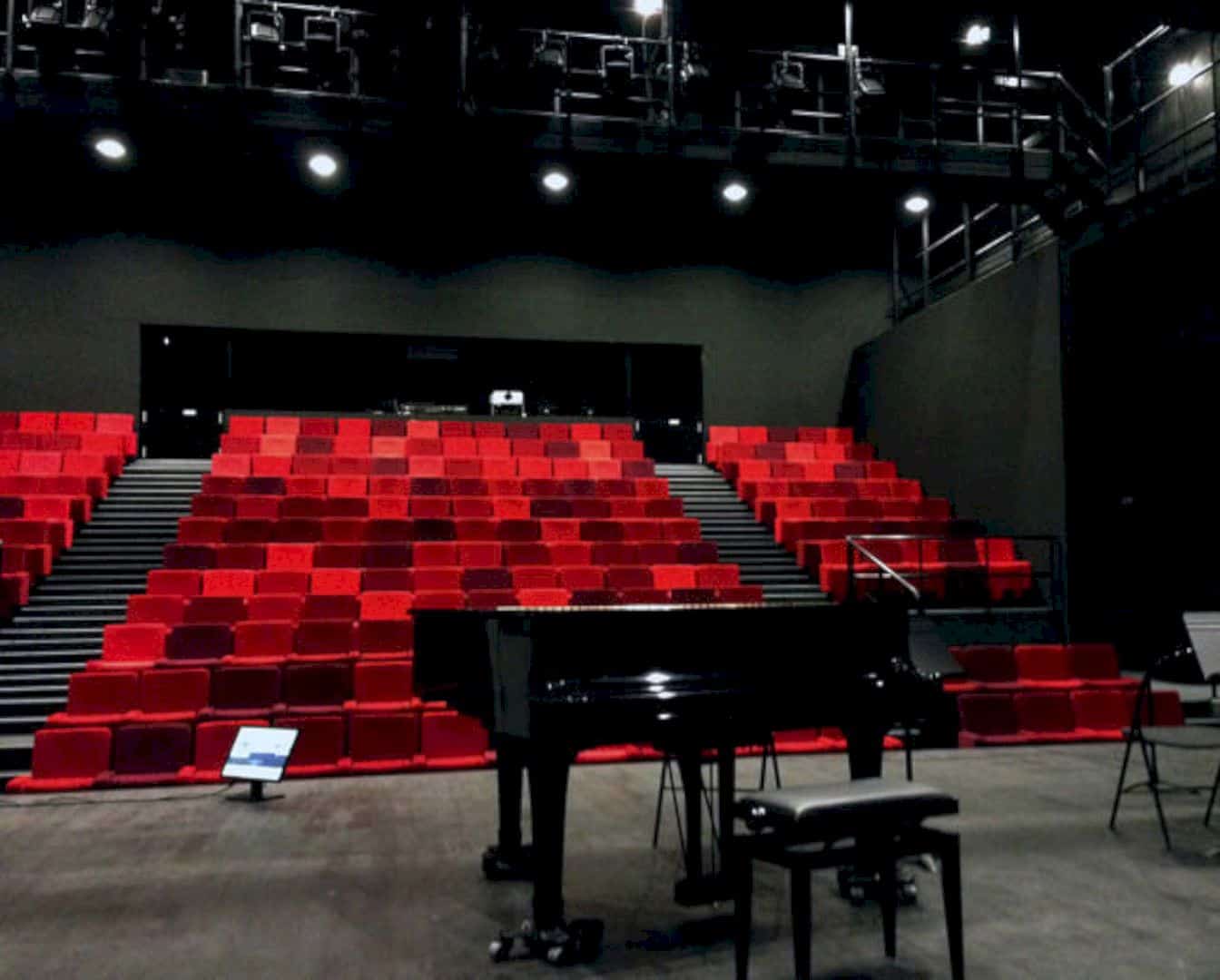
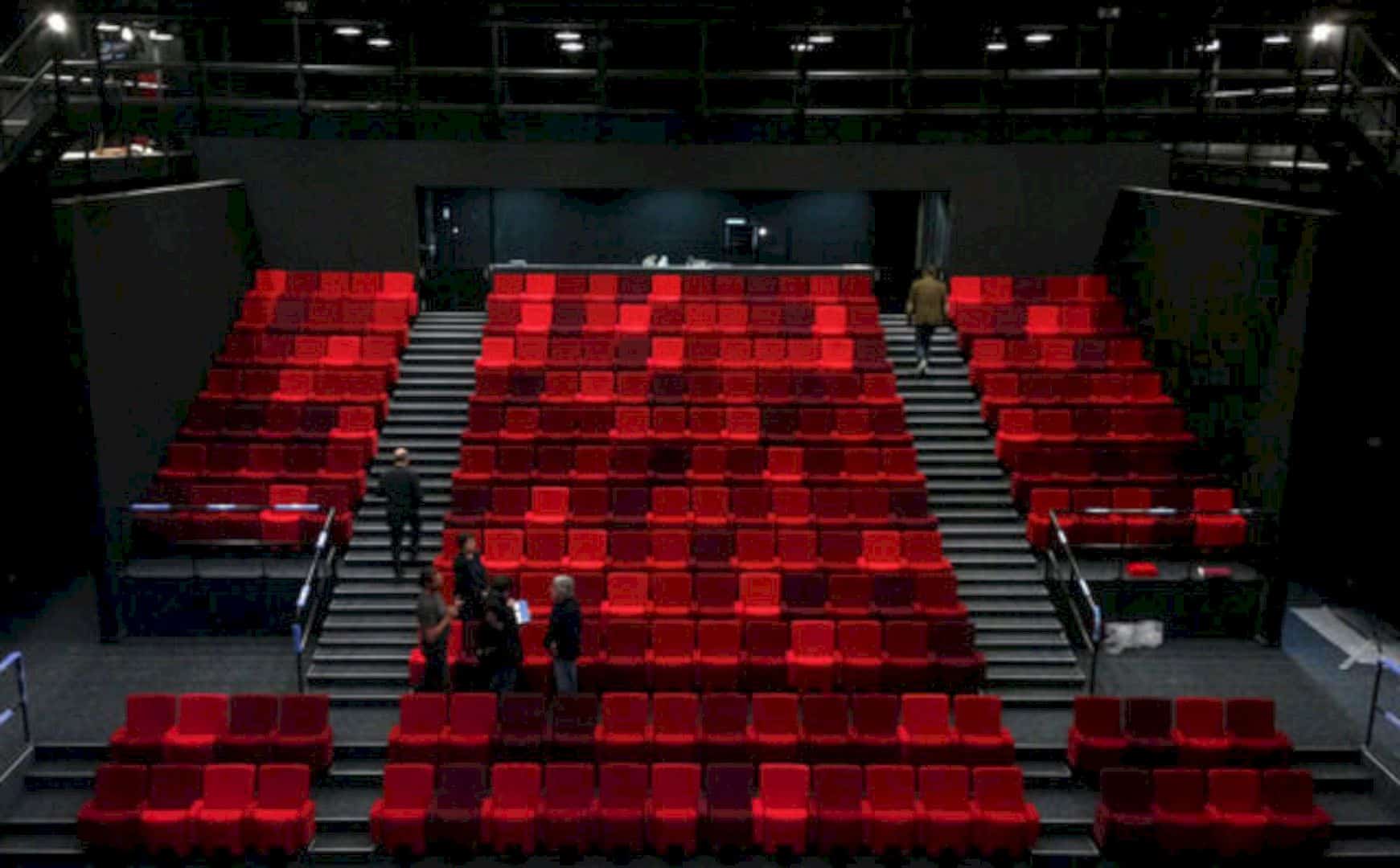
One of the awesome things from Loiron School of Music and Municipal Services building is the performance hall. This hall is completed by more than 250 seats for the audiences. The seats are designed in red color which is perfect for the black background of the hall.
Monolithic Volume
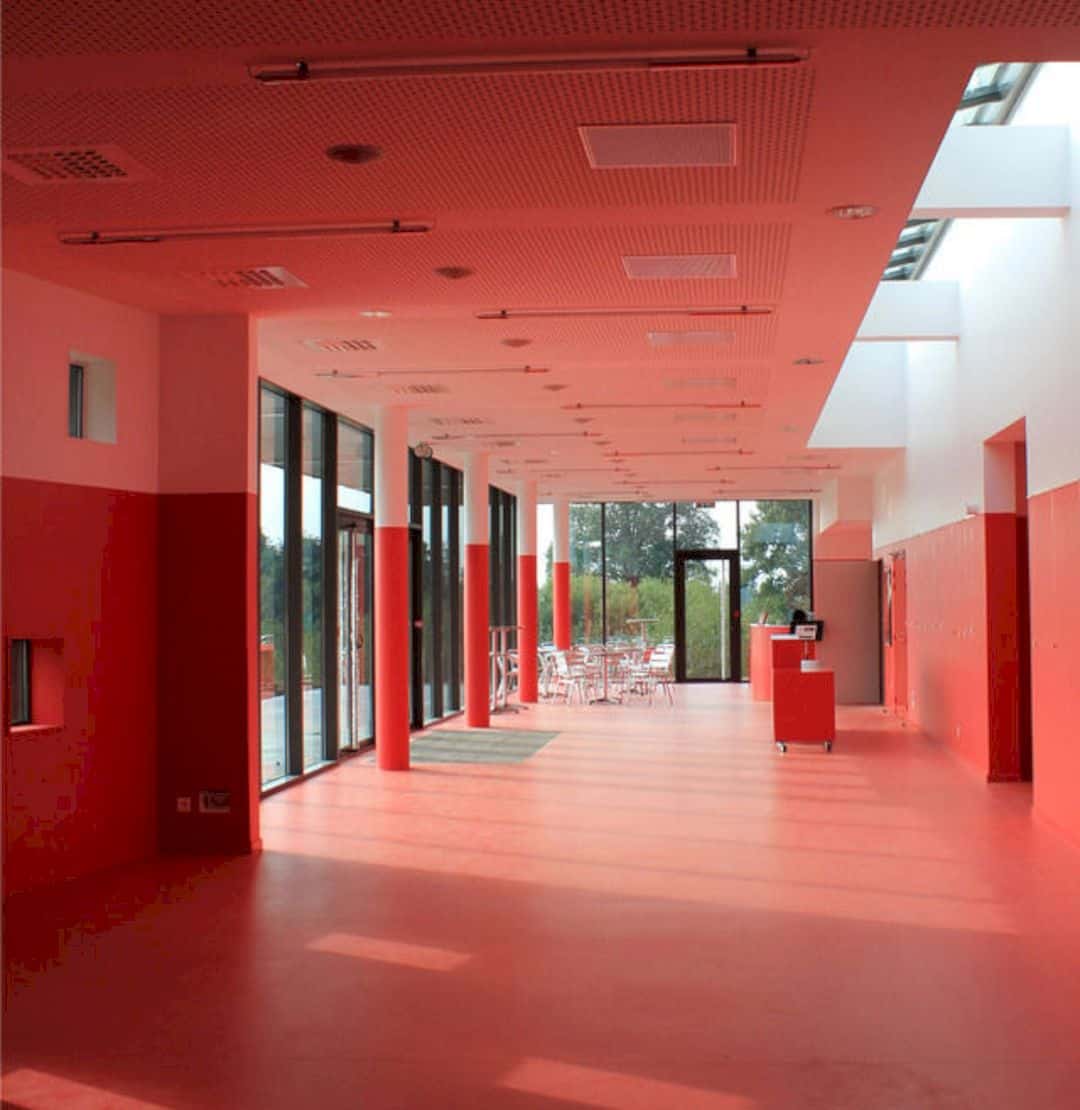
The monolithic volume of this building is made by creating a natural formation with colors. The entrance area of the building is one of the examples. With the red color on the floor, wall and ceiling surface, it looks so interesting.
Composite Panel Cladding
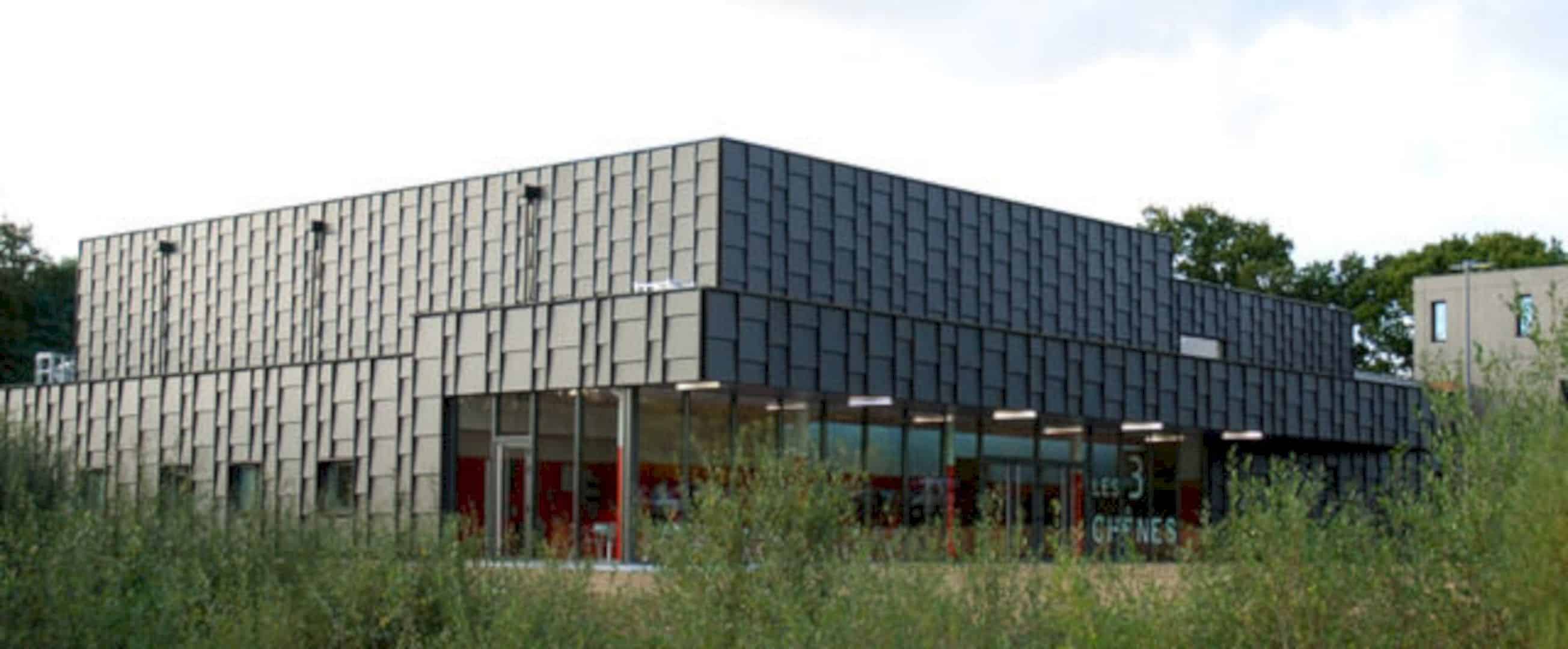
Loiron School of Music and Municipal Services building has a modern black composite panel cladding for the whole building architecture. It makes this building looks very futuristic even when you see it in a distance.
Panel Cladding Detail
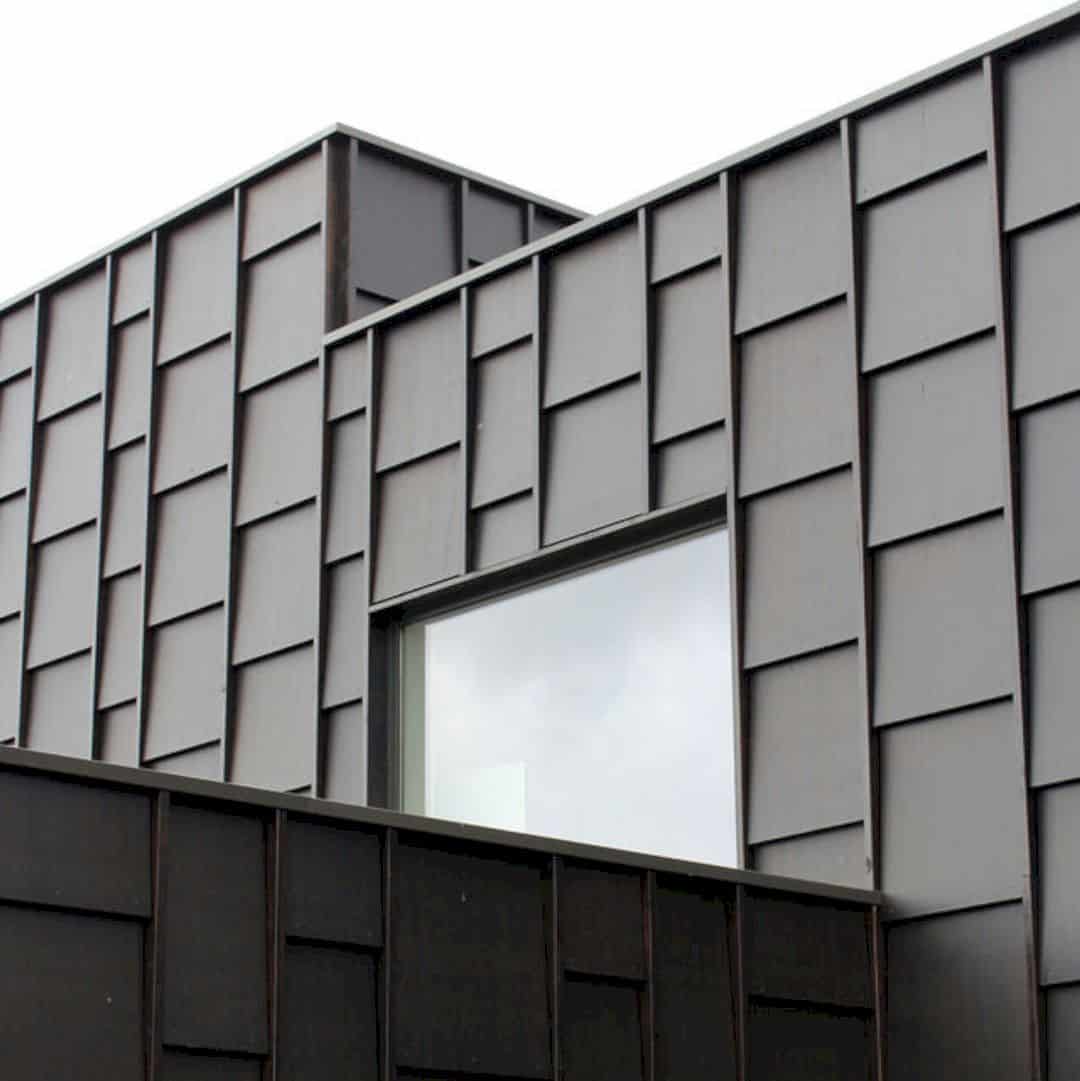
The composite panel cladding is arranged in a square shape based on the building surface. The black color makes it looks natural. With the large window, it adds a variation design for the building surface around the panel cladding.
Discover more from Futurist Architecture
Subscribe to get the latest posts sent to your email.
