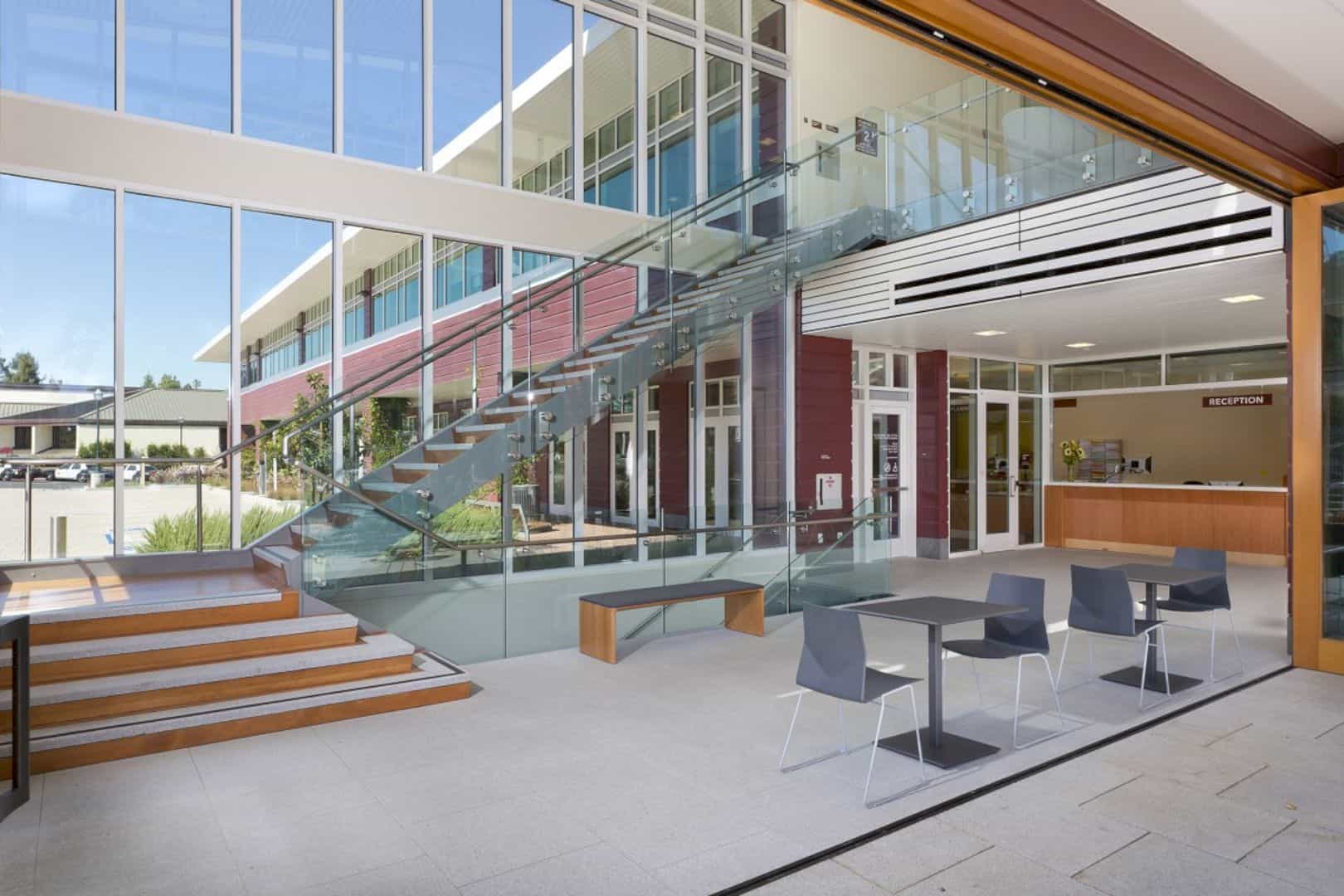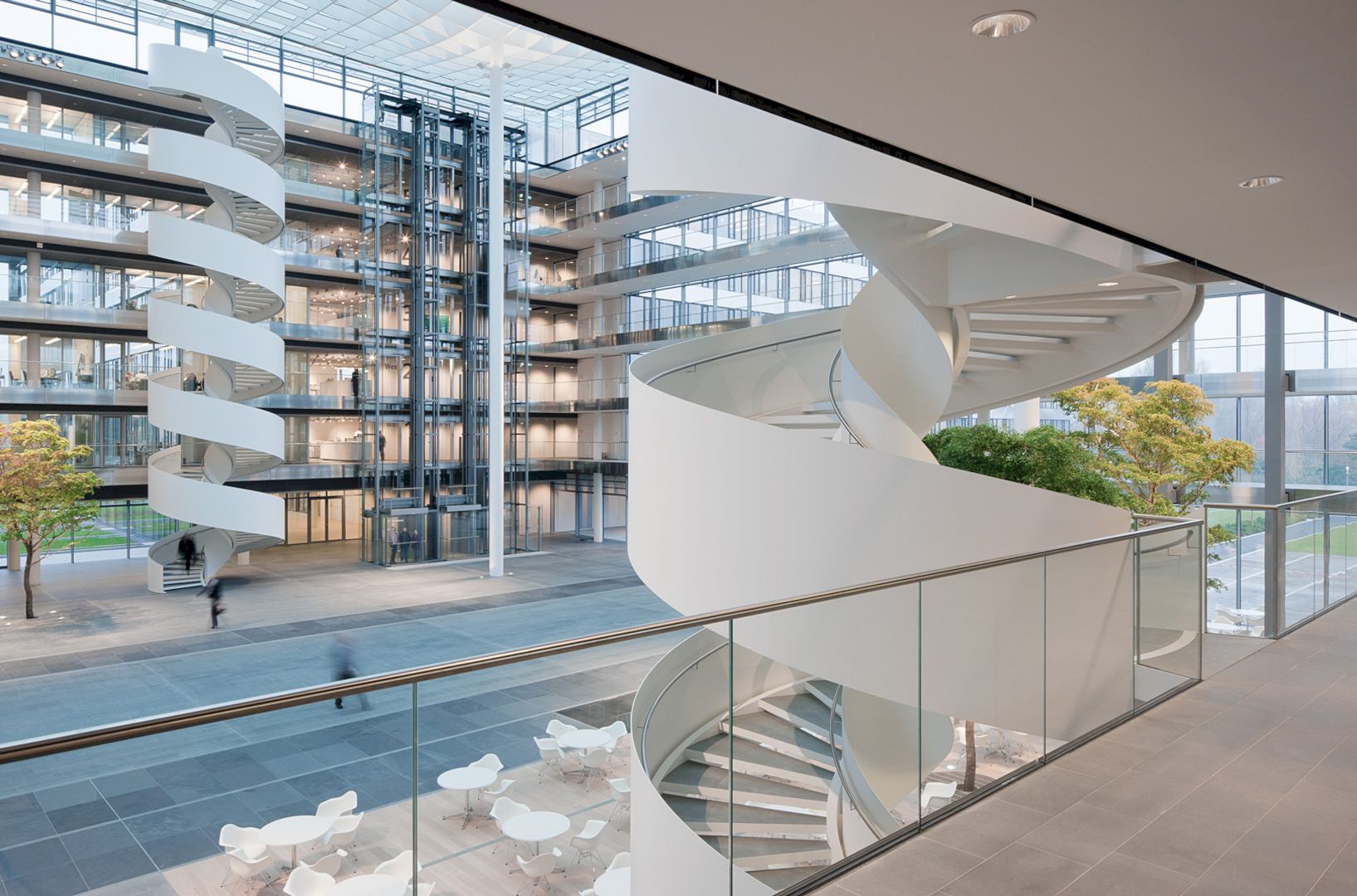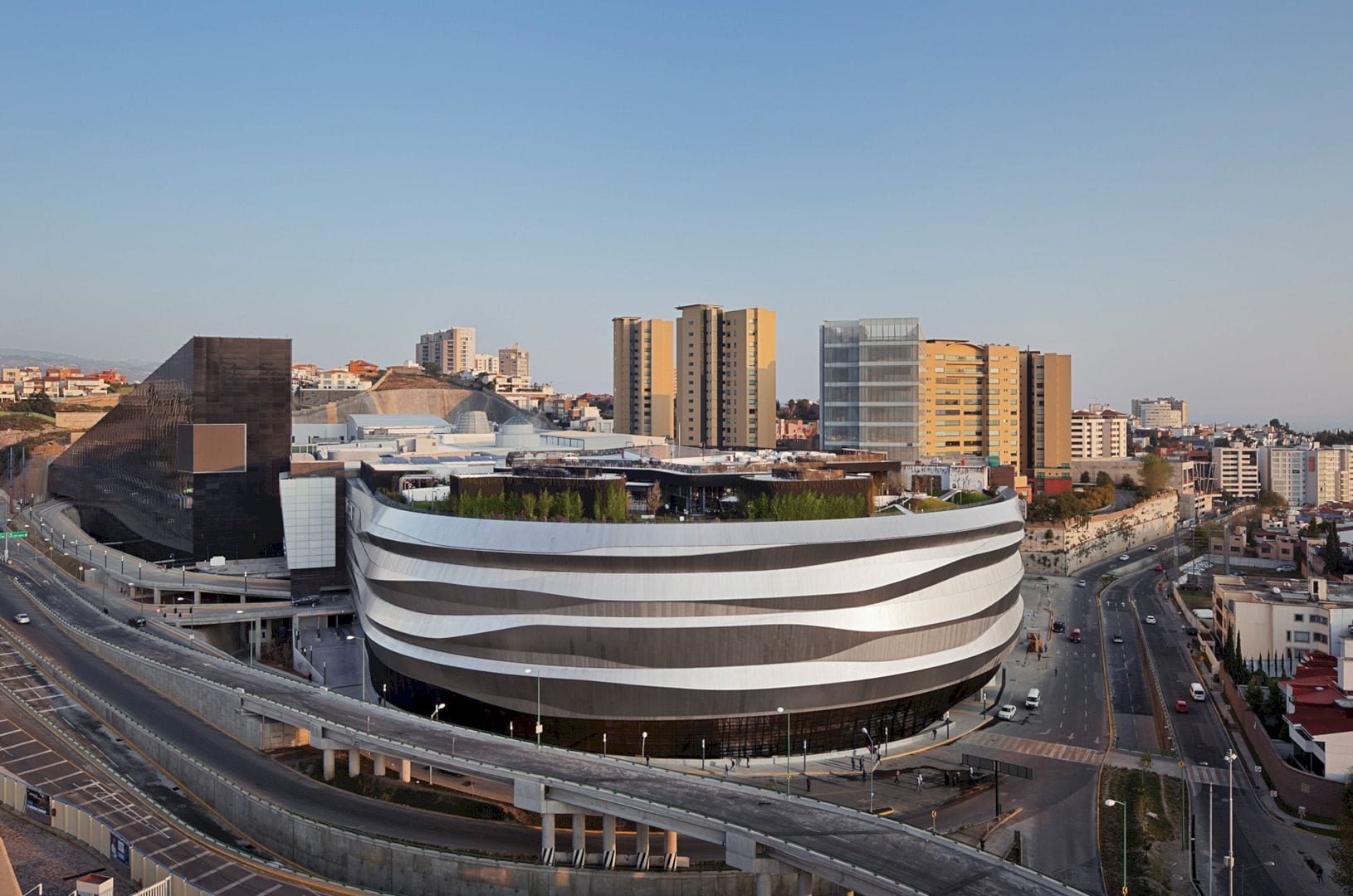Yaokai Anluan Court and Exhibition Center have 1,200 square meters in large which is used as an exhibition building in Shenzhen, China. Zhou Jing and other team members are trying to make a building which is made from natural and geometric elements. The focus of is building is about showing how the combination of those elements can be used to build an awesome exhibition center building ever.
Inspiration
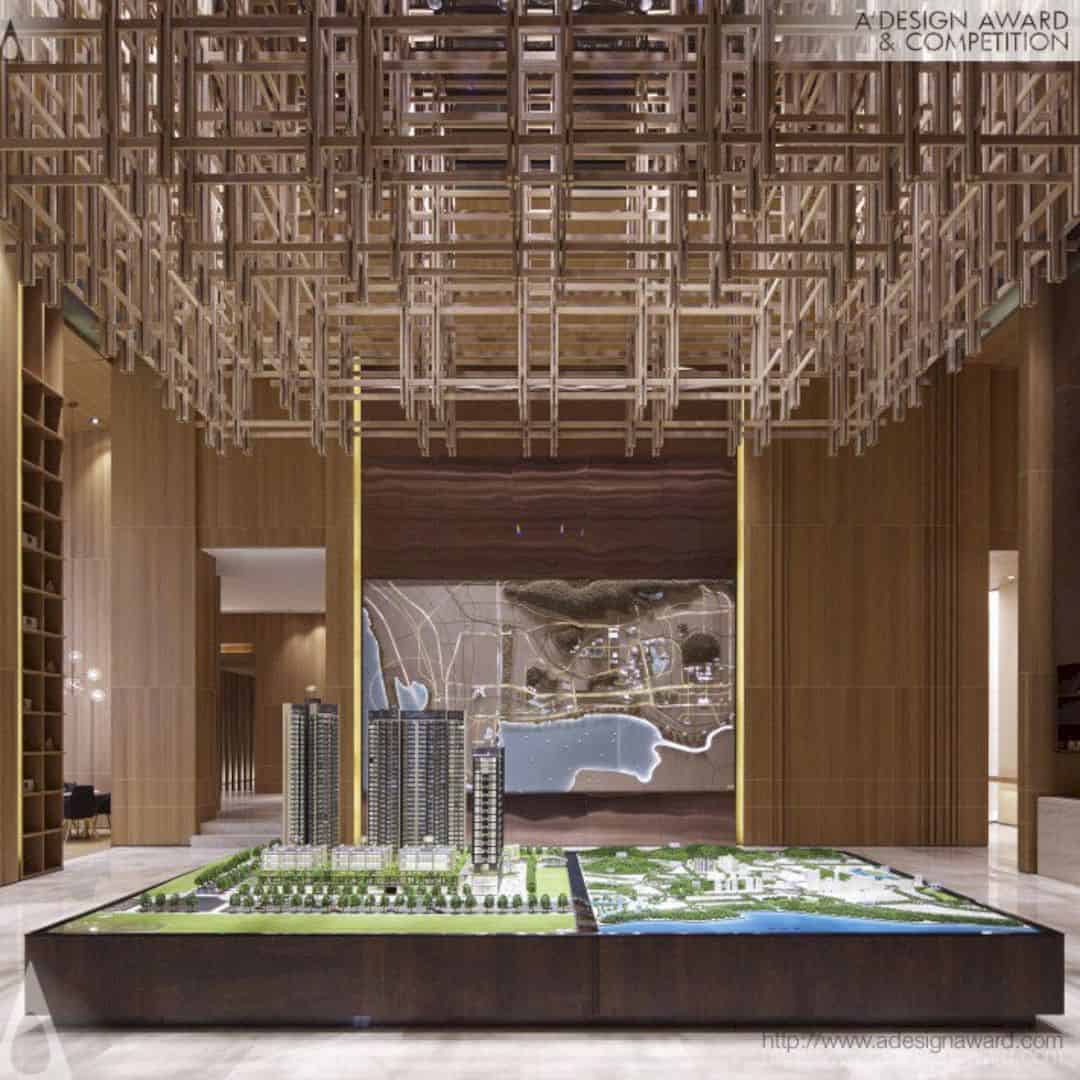
Zhou Jing and his architect team are inspired by some of the large houses which are made with the perfect combination of natural and urban life. They hope that the audiences can see the graceful and natural way when they visit this exhibition center building.
Natural Elements
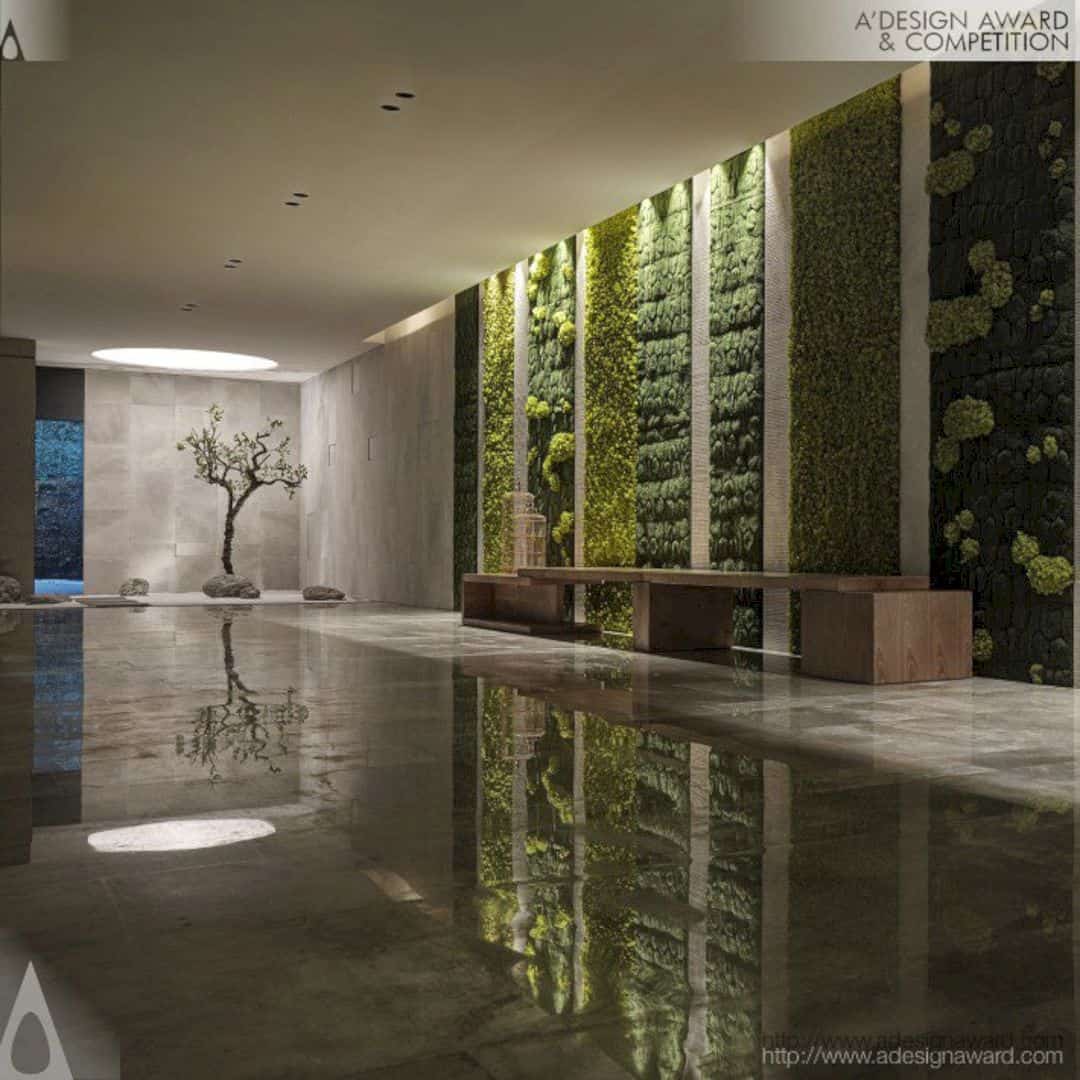
Yaokai Anluan Court and Exhibition Center have the best design interior ever with some natural elements such as wood, light, and water. The room space is also designed with a high ceiling and a large open space style. Some of the greeny natural elements are used to decor the building wall surface.
Reception Hall
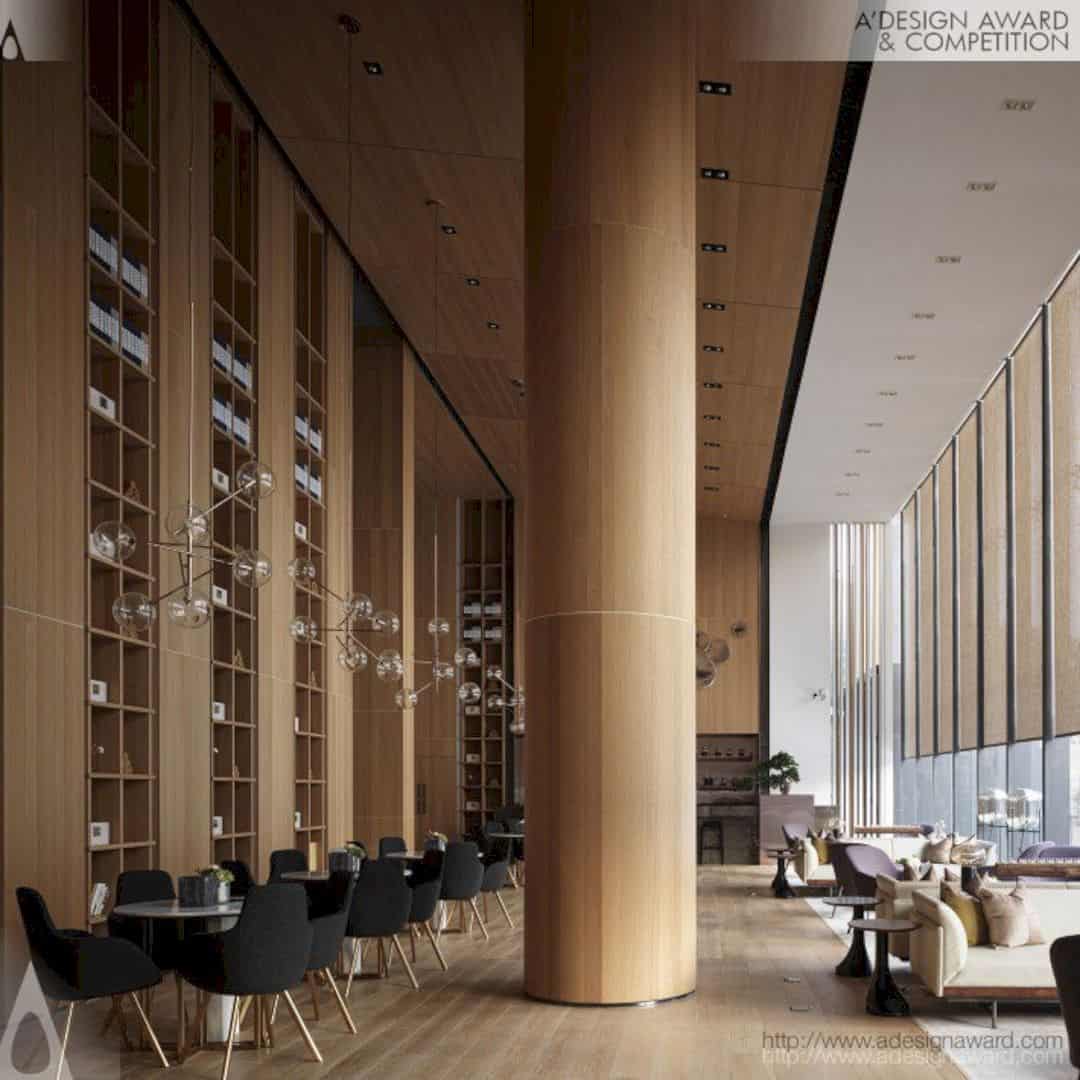
The reception hall is created with 9 meters in height which is narrow and tall space. The use of natural elements is shown through the wall, the floor and also the ceiling. The clear glass wall is another symbol of luxury and elegant style for the urban life.
Interior Space
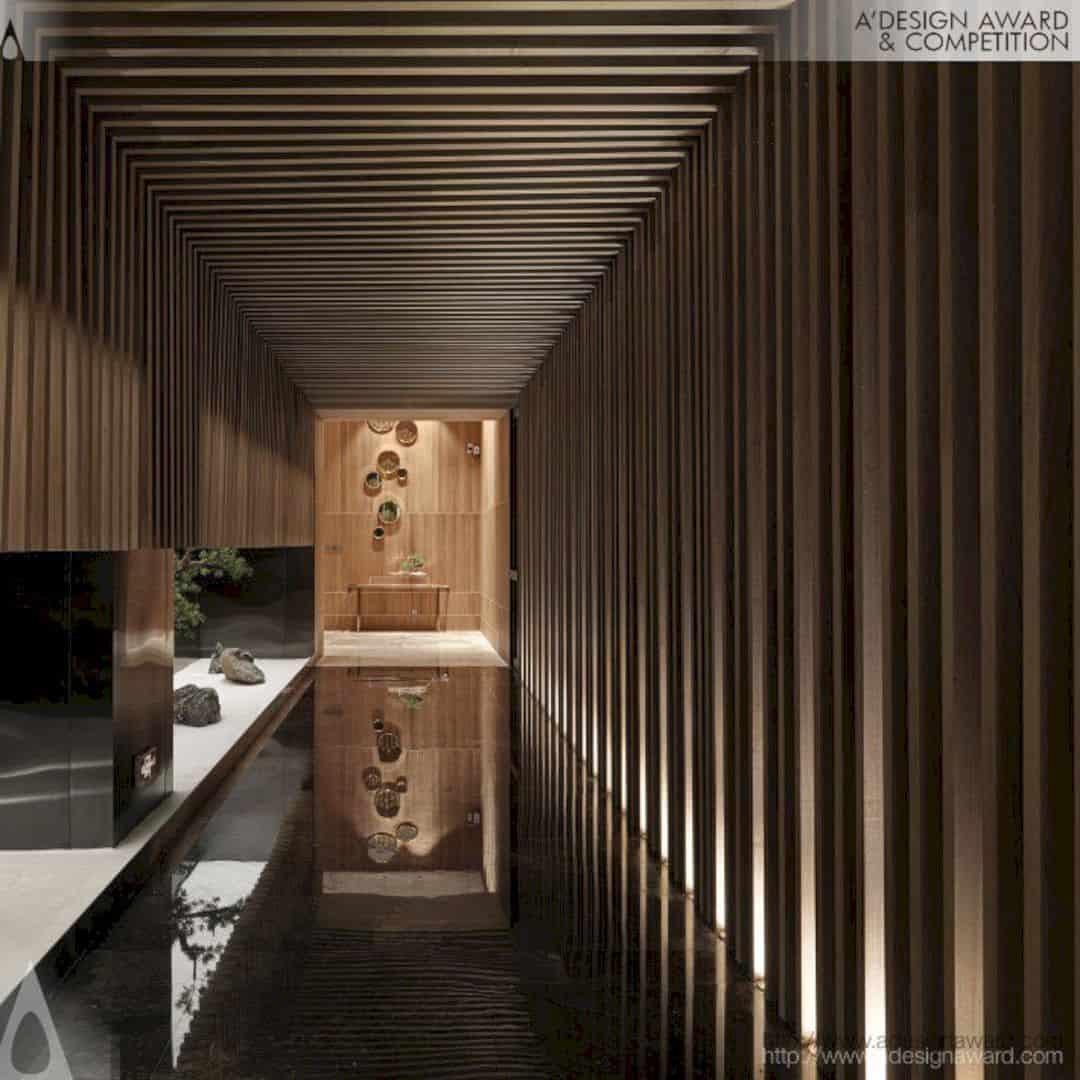
The whole space of Yaokai Anluan Court and Exhibition Center is designed with the decorative elements too. The decoration still focuses on the use of natural materials, especially to get the natural feeling from lights too. Through the wooden sidelines, the sunlight can enter beautifully into the room space.
First Winner Award
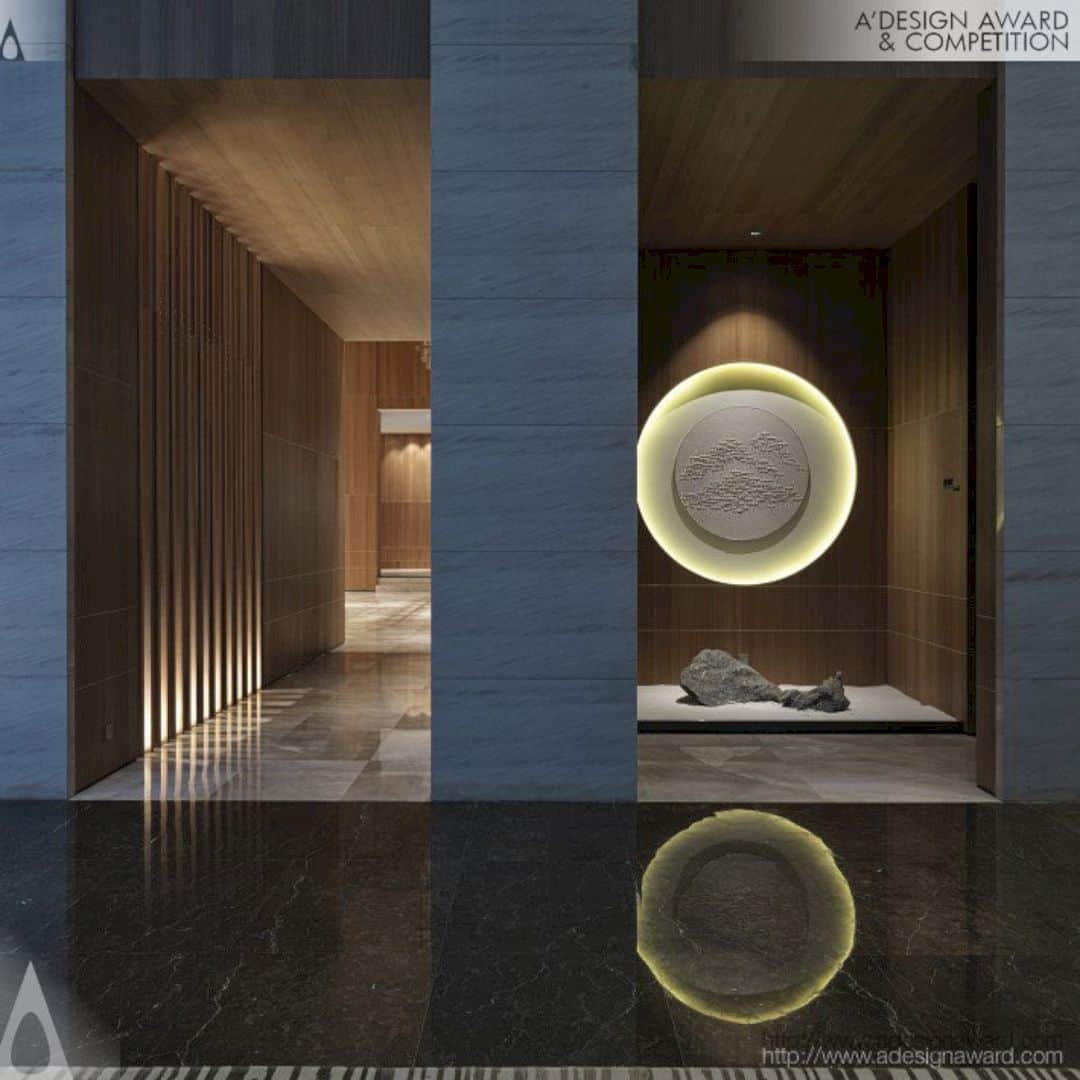
With the full use of natural elements which are combined the urban lifestyle too, this exhibition center building got its first winner award. Yaokai Anluan Court and Exhibition Center became the first winner in Interior Space and Exhibition Design Category by A’Design Award and Competition in 2016 to 2017.
Discover more from Futurist Architecture
Subscribe to get the latest posts sent to your email.
