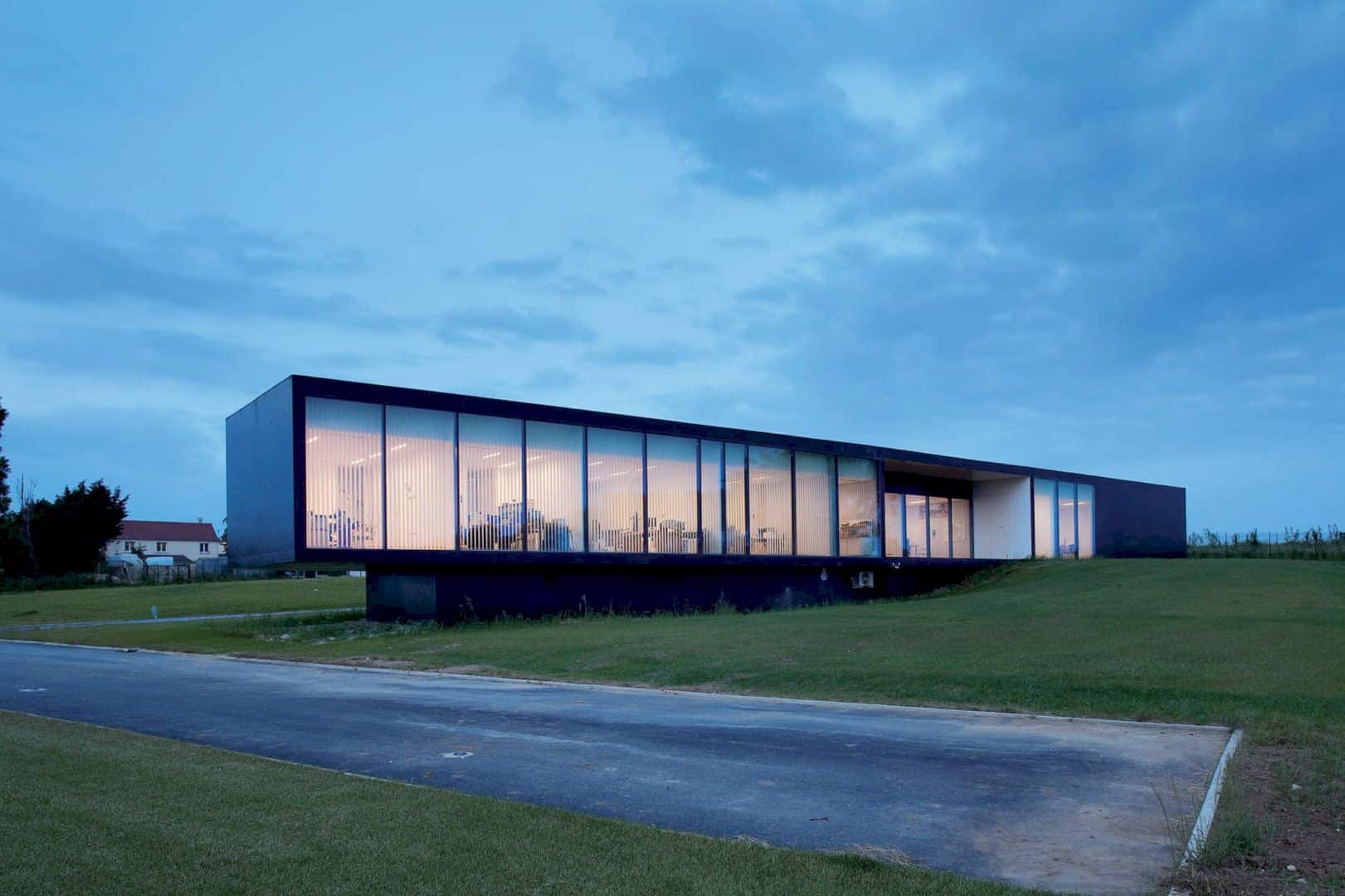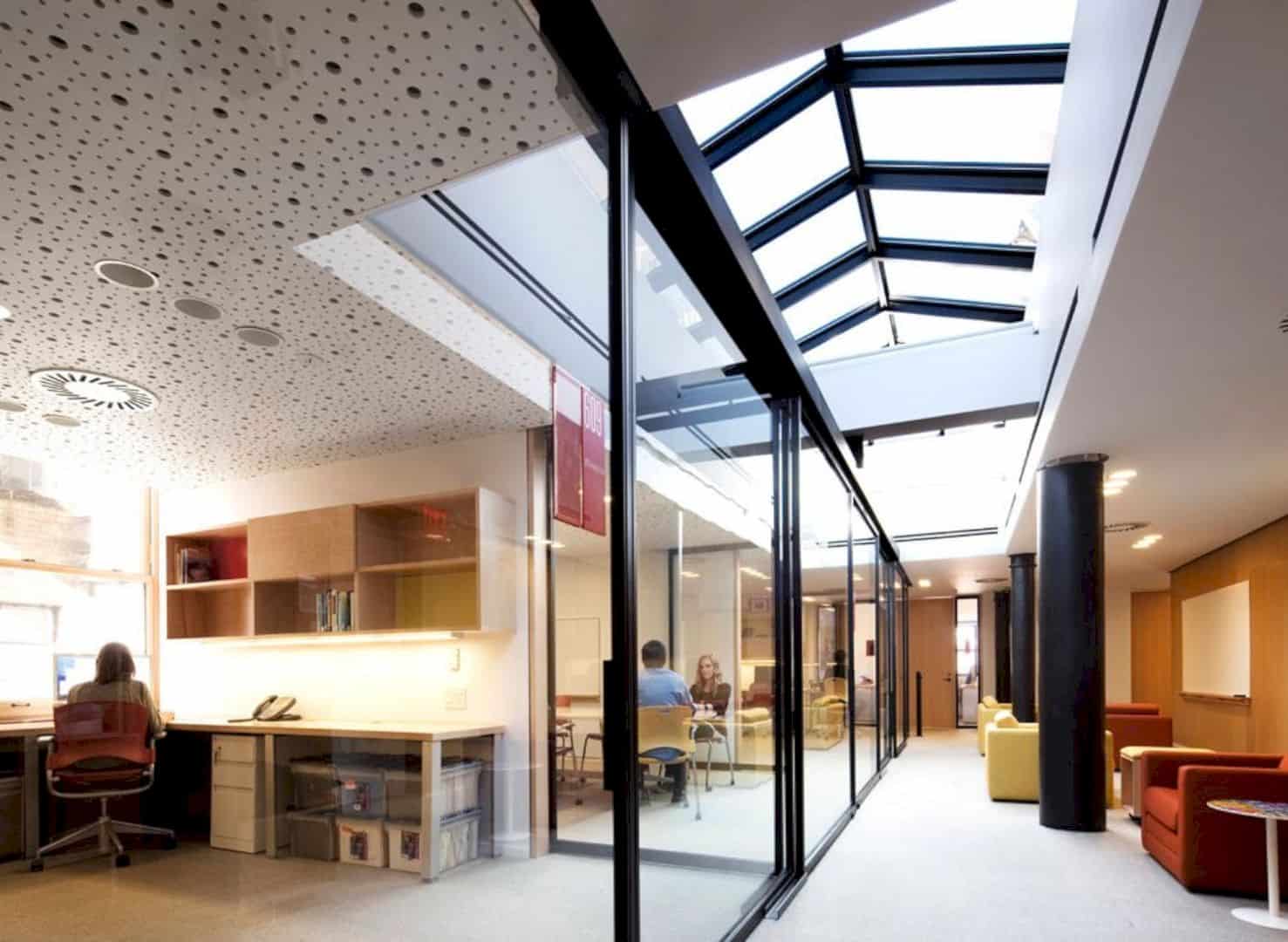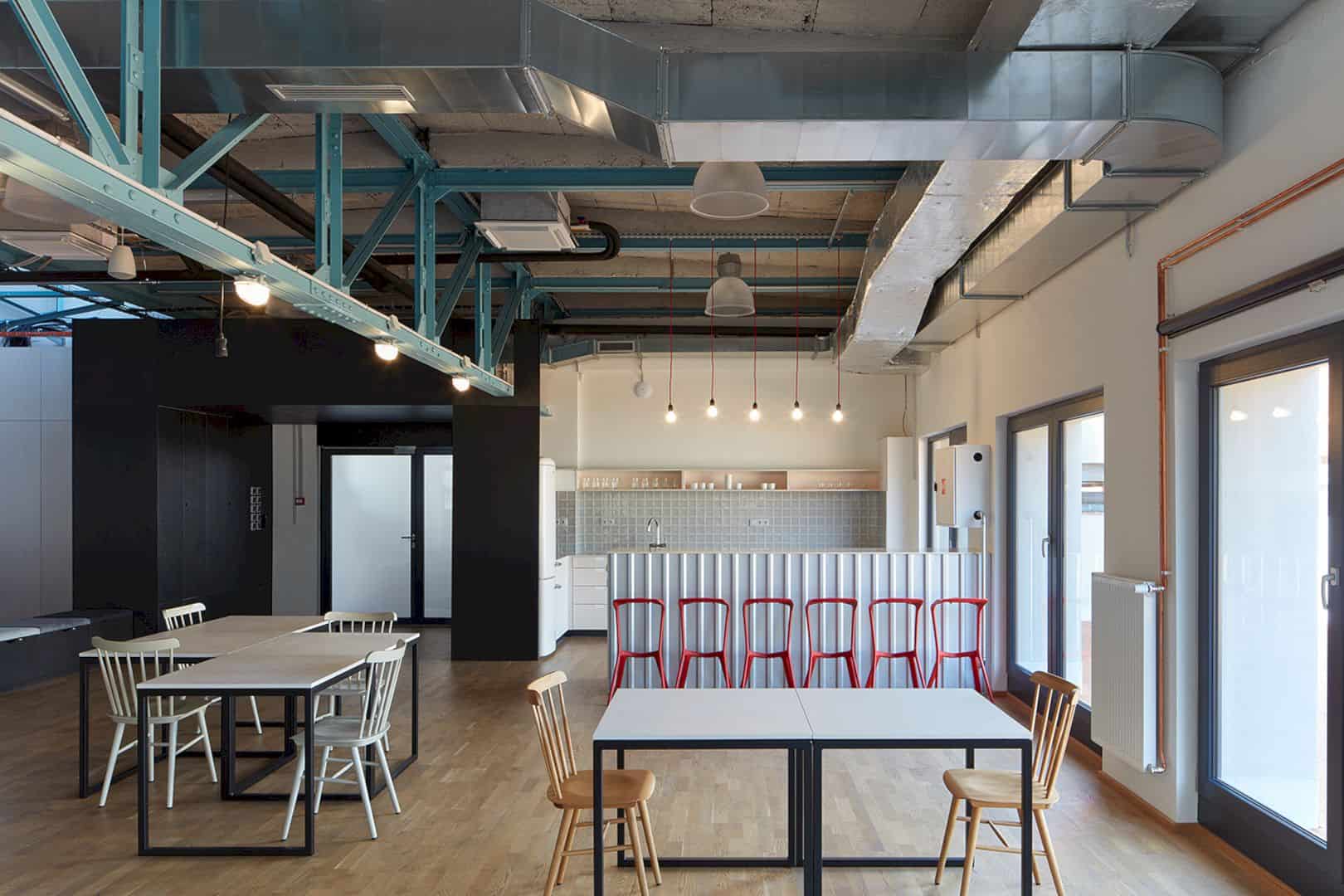LPA Inc was responsible for designing a 20,000 square foot medical facility in San Juan Capistrano, California called MemorialCare San Juan Capistrano. The idea was to design a new model of a medical facility that can be accessed easily by the people and the firm was able to achieve that by completing the project in 2015.
MemorialCare San Juan Capistrano
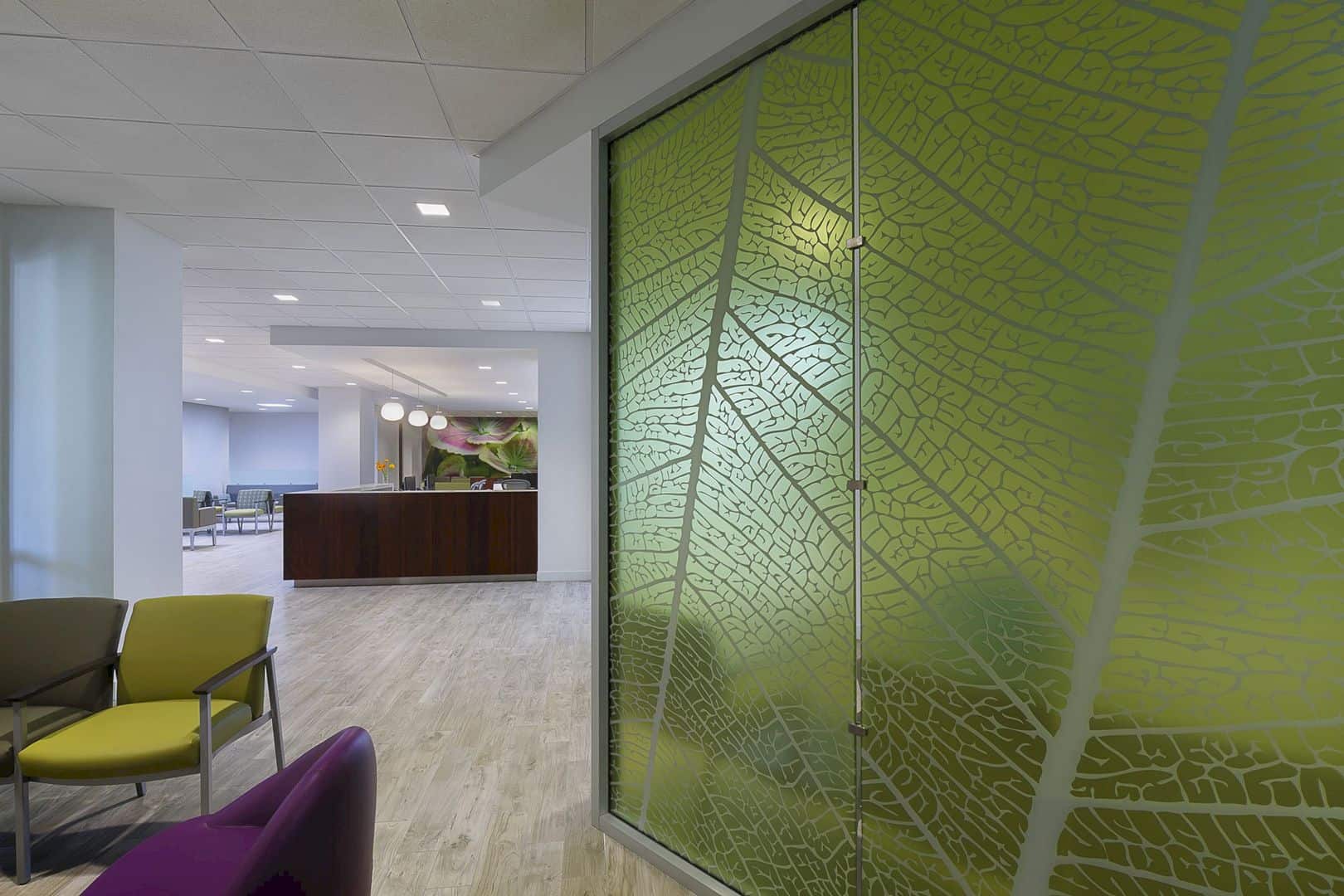
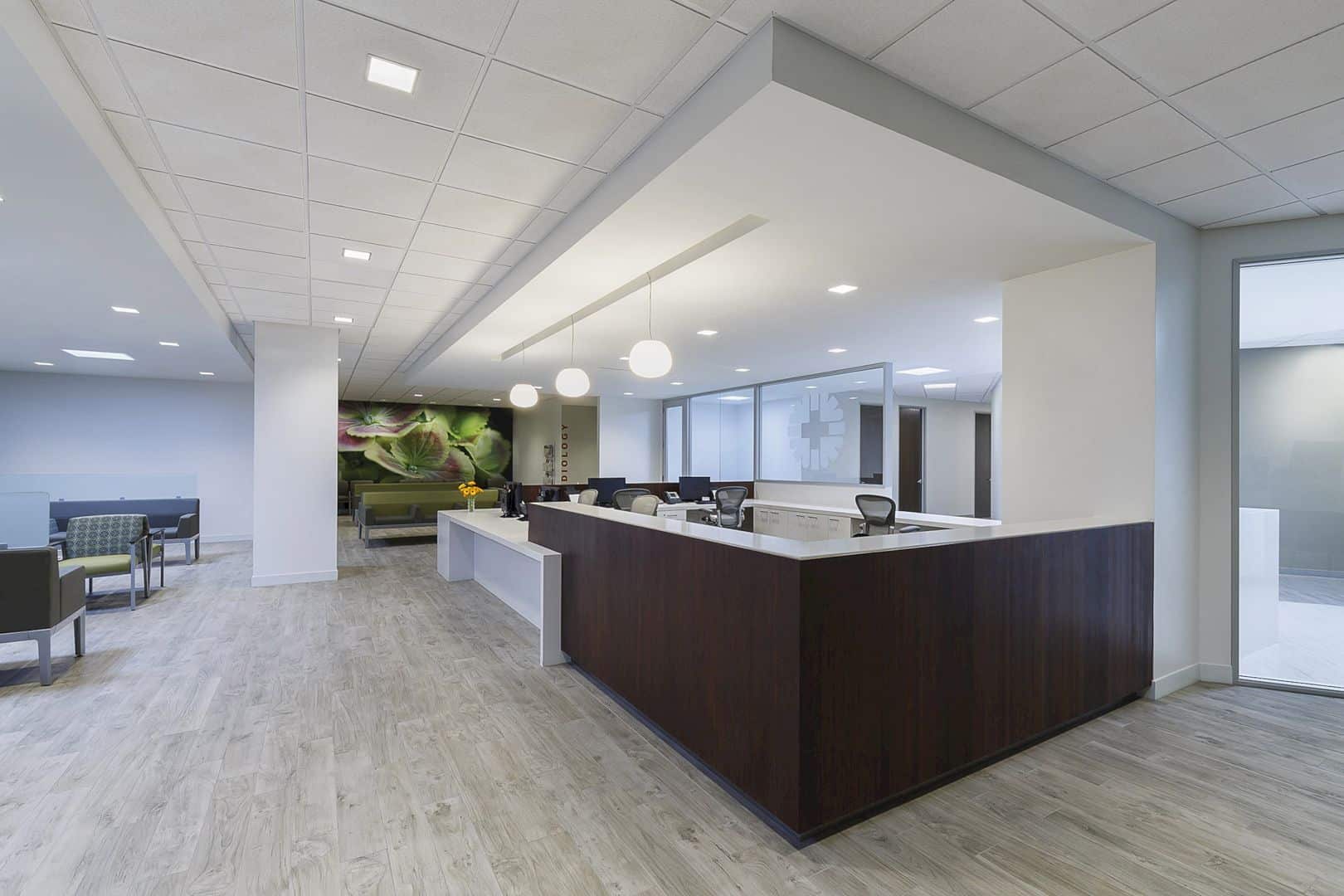
MemorialCare San Juan Capistrano wanted to realize a new model of a medical facility providing ambulatory procedures, physician services, as well as testing and wellness programs that are convenient and accessible for the patients and visitors in general.
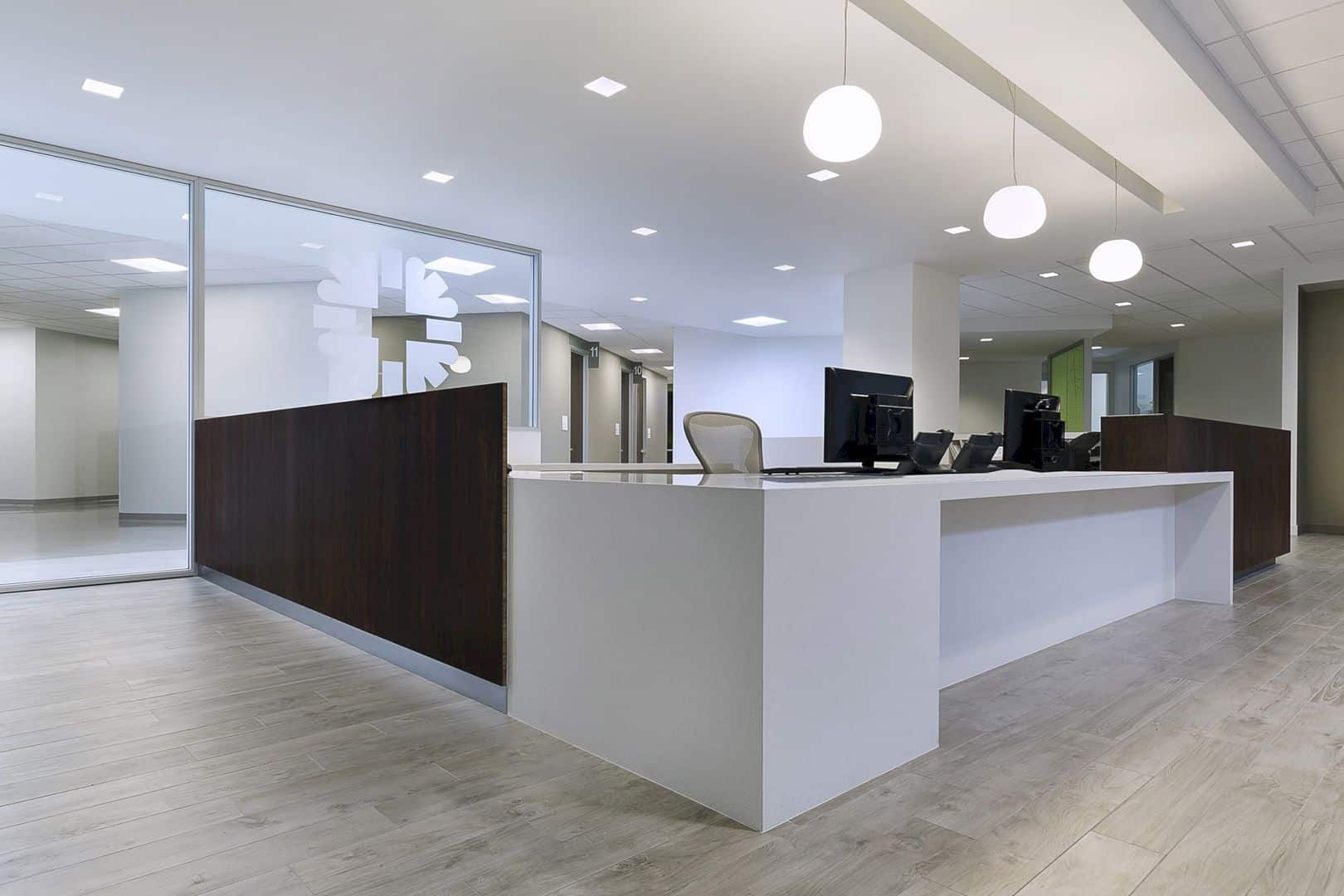
Therefore, the medical center is situated in a strategic location so that the people can reach out to it without a hassle.
The Key Functional Spaces
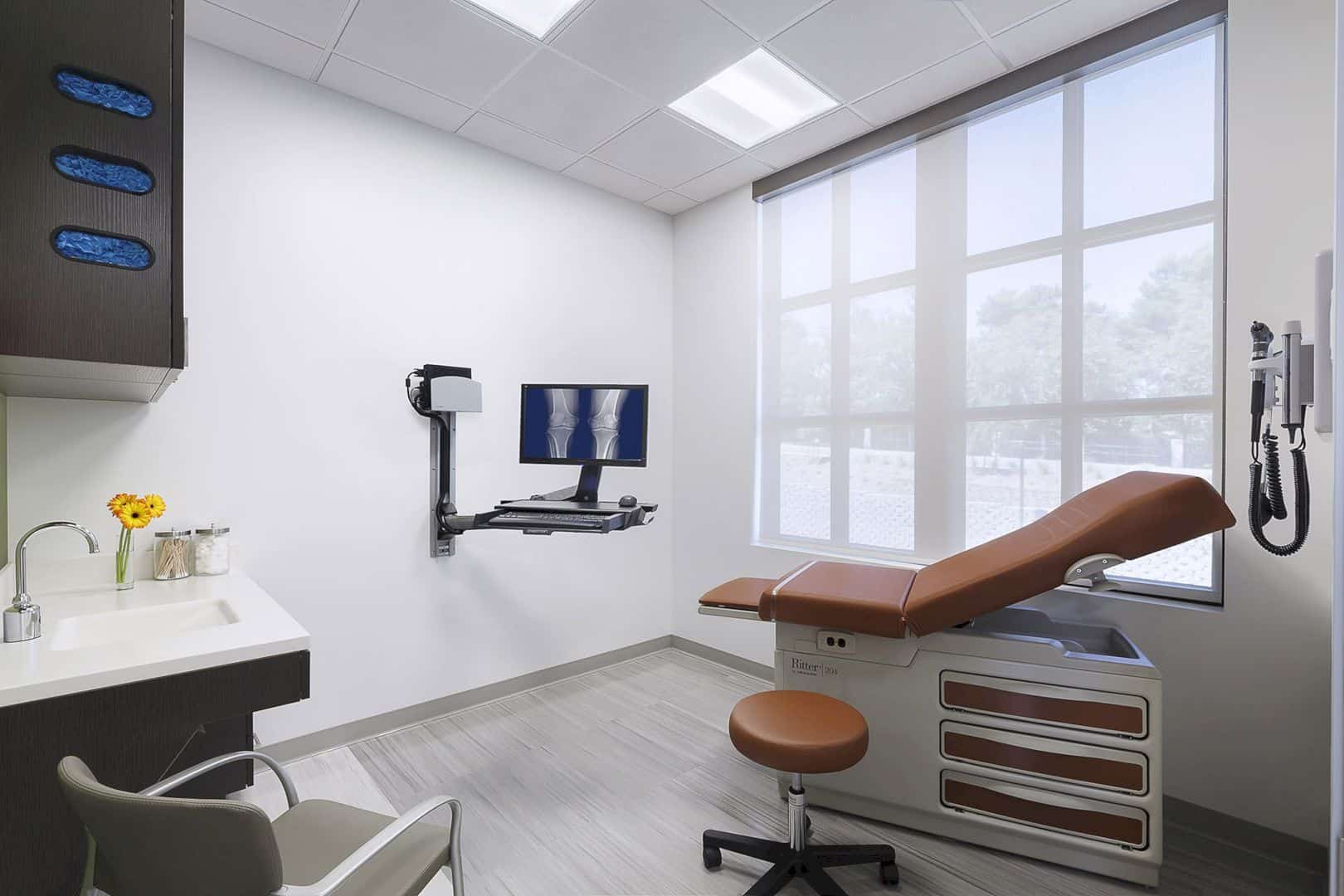
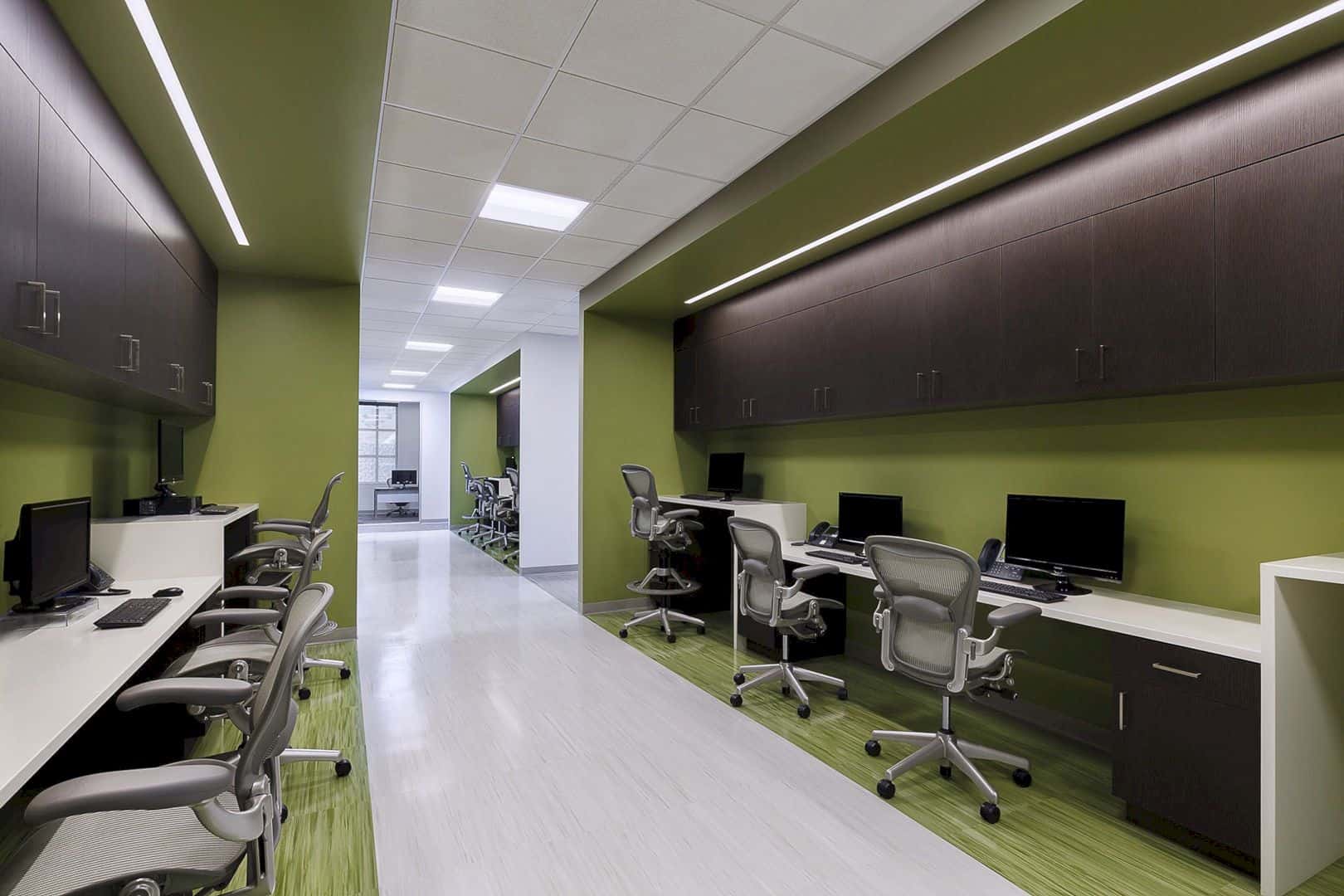
LPA Inc dealt with the building’s interior to emphasize its key functional spaces. The interior project consisted of designing the reception and waiting area, exam rooms, blood draw lab, X-ray room, nursing stations, and physician’s offices.
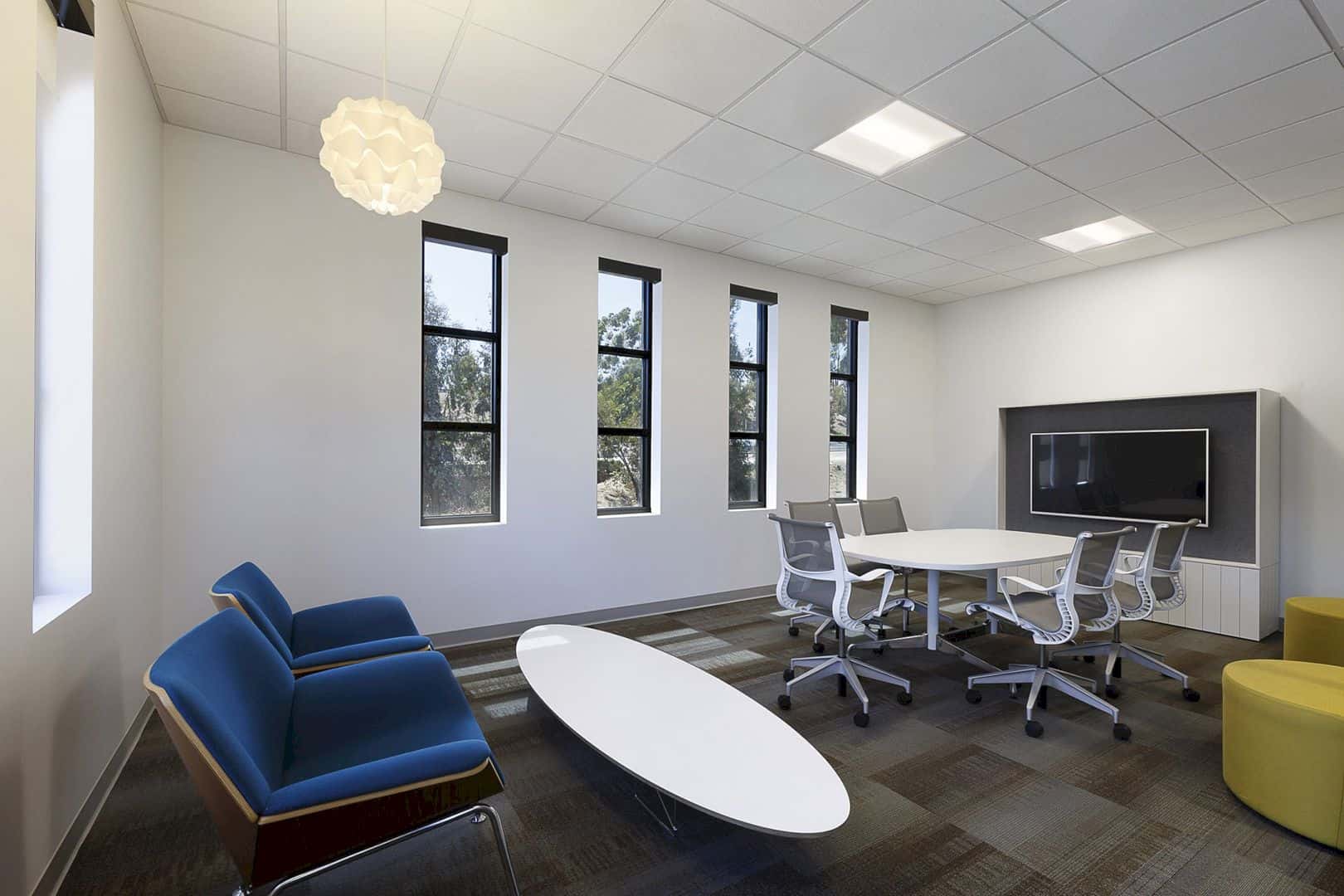
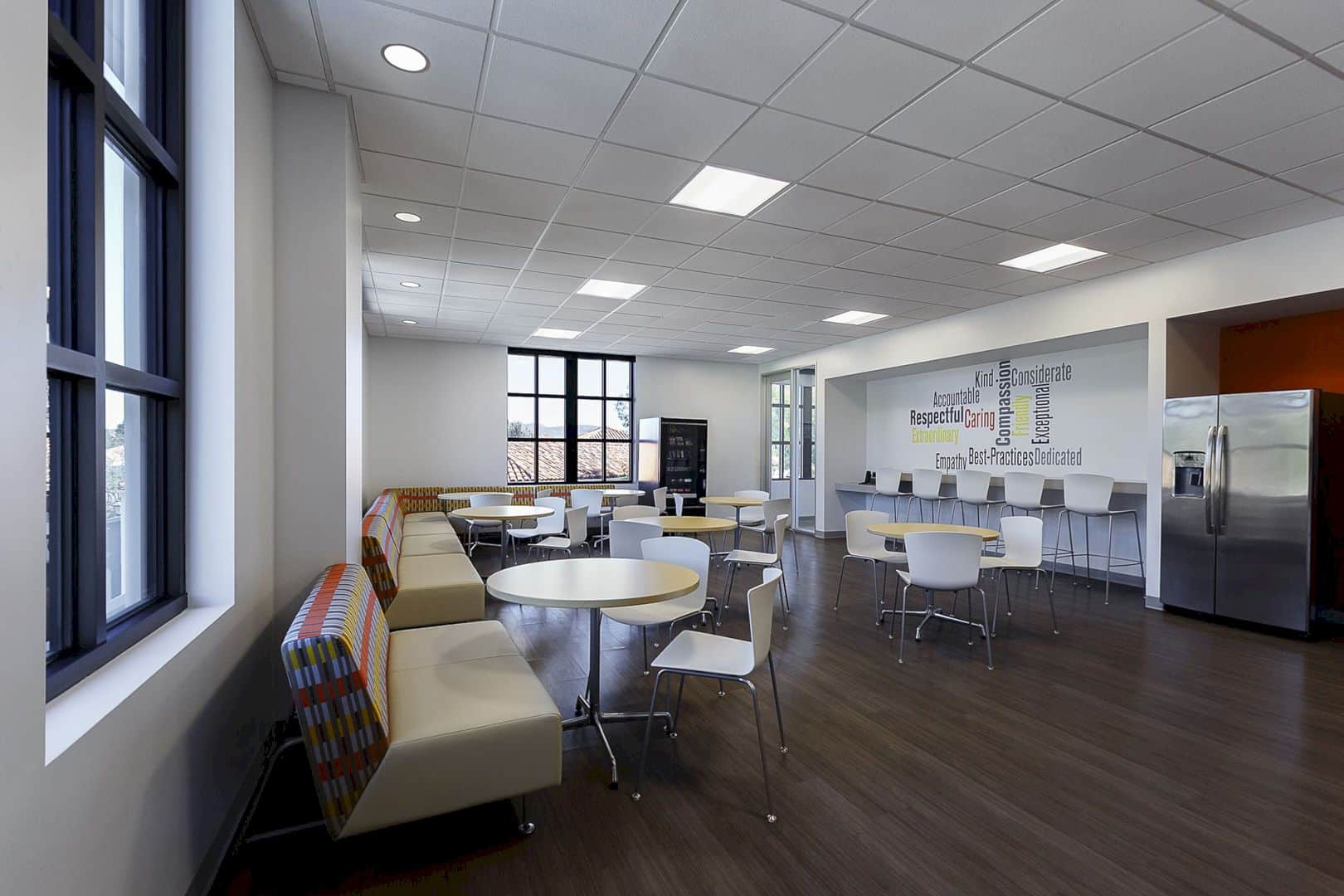
The medical center also arms with conference rooms, specialized medical areas and rooms, restrooms, break room, and miscellaneous.
Via LPA Inc
Discover more from Futurist Architecture
Subscribe to get the latest posts sent to your email.
