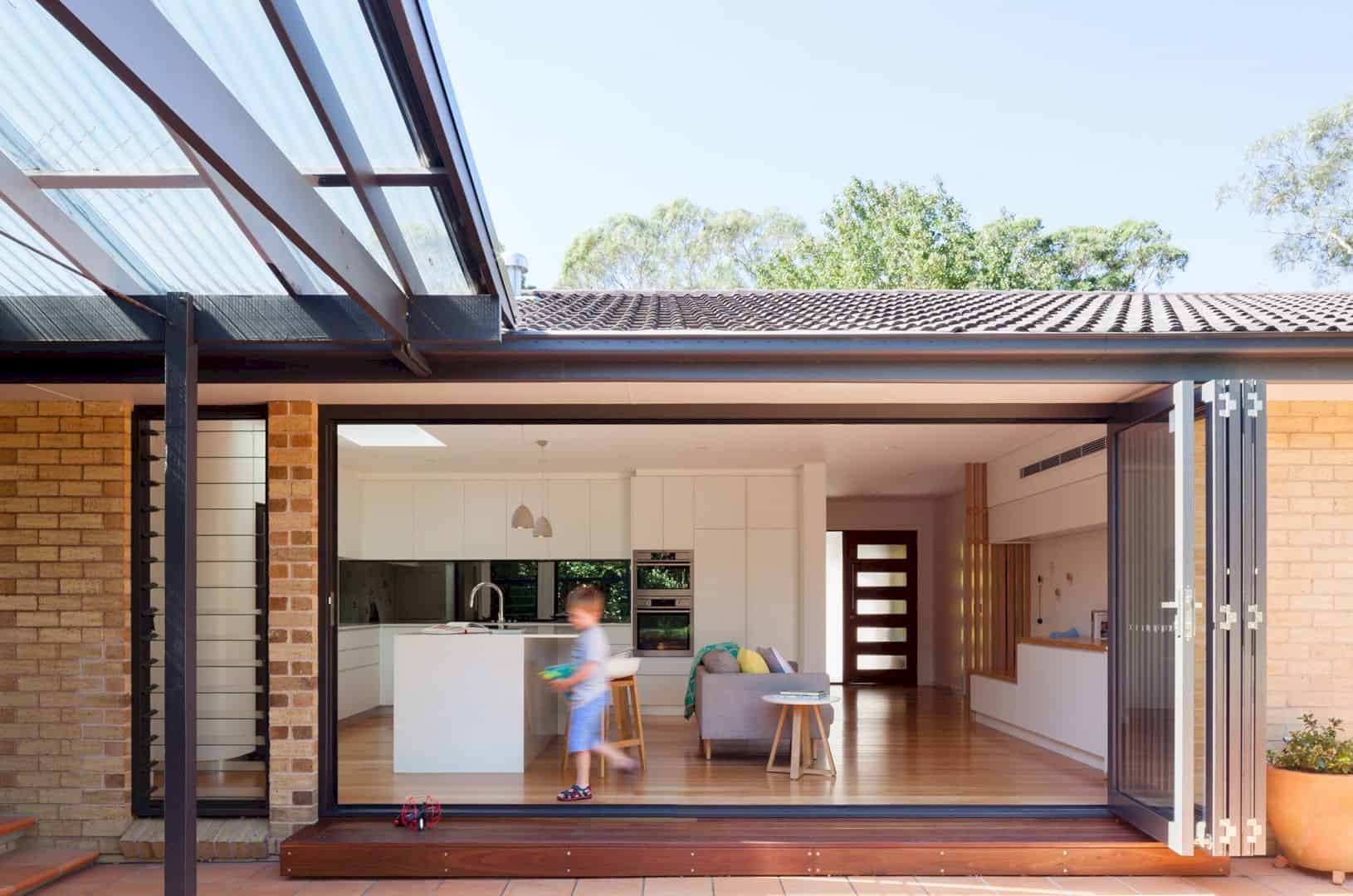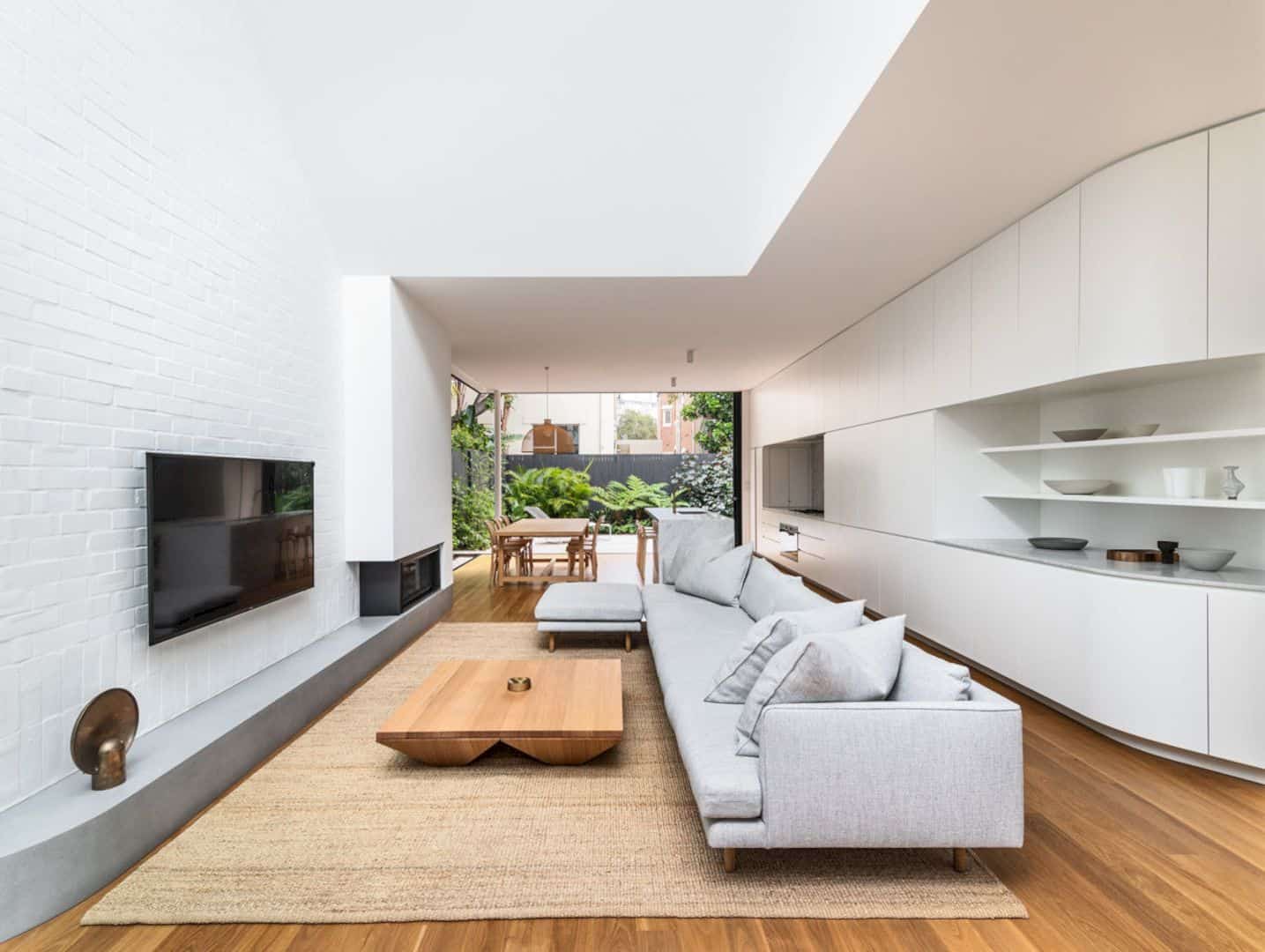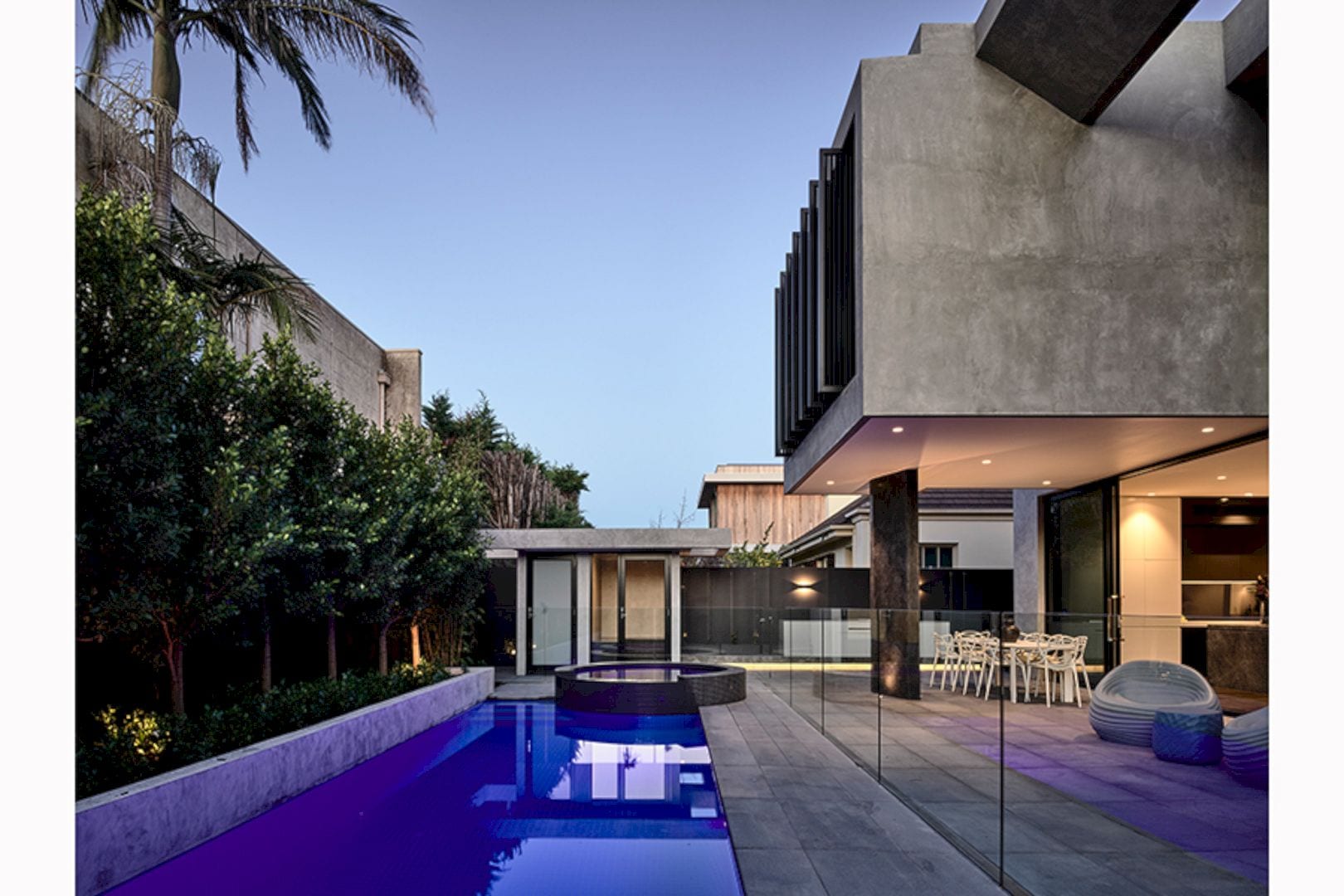The Wooden Wing was designed by YH2 Architecture and finished in 2014. Built on a 3500 square feet area, the house is considered as one of the most spectacular properties in with duality functions and a glass volume façade.
The Wooden Wing
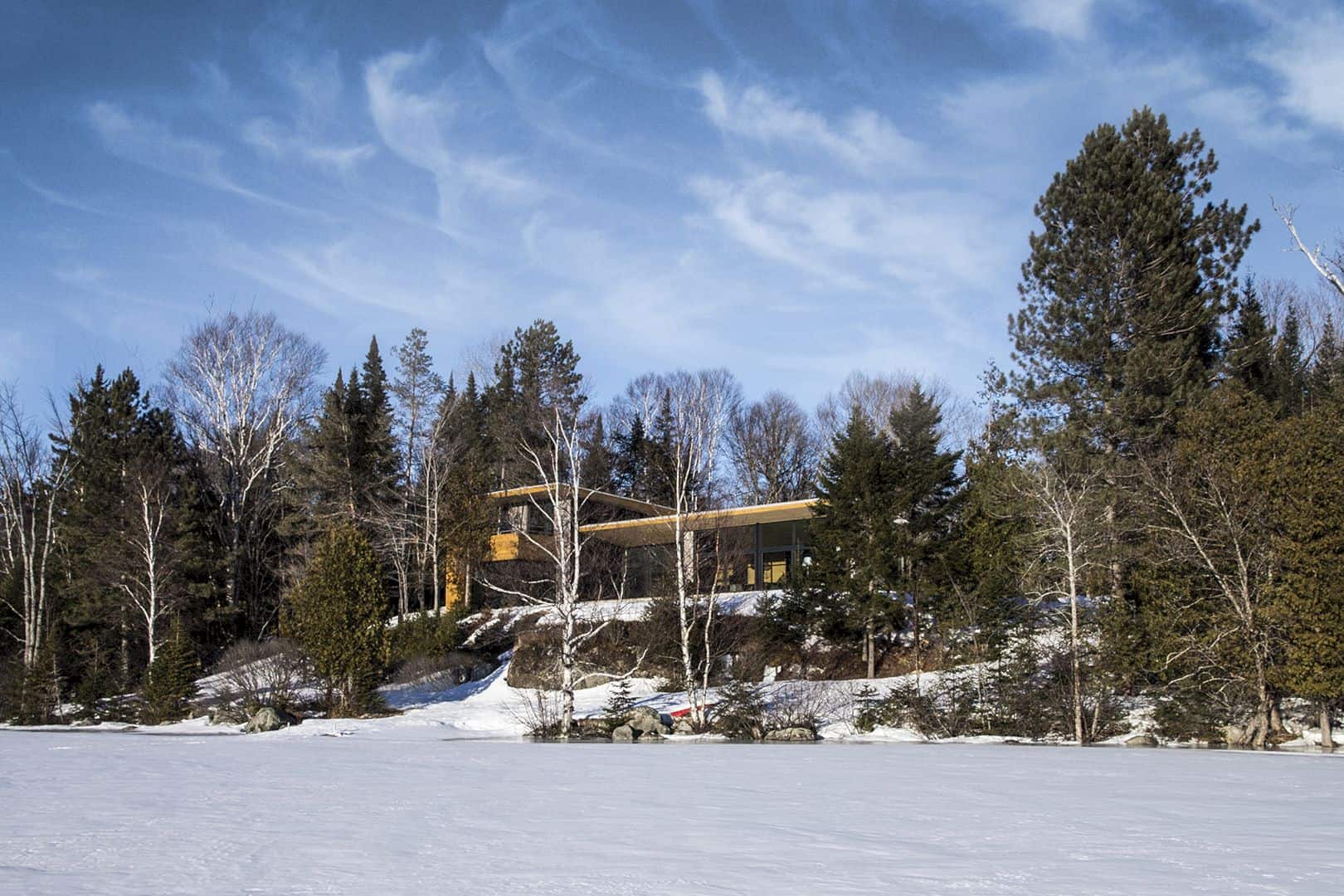
The wooden wing is a huge second home situated on the shores of Lac Supérieur, across from Mont Tremblant, Quebec.
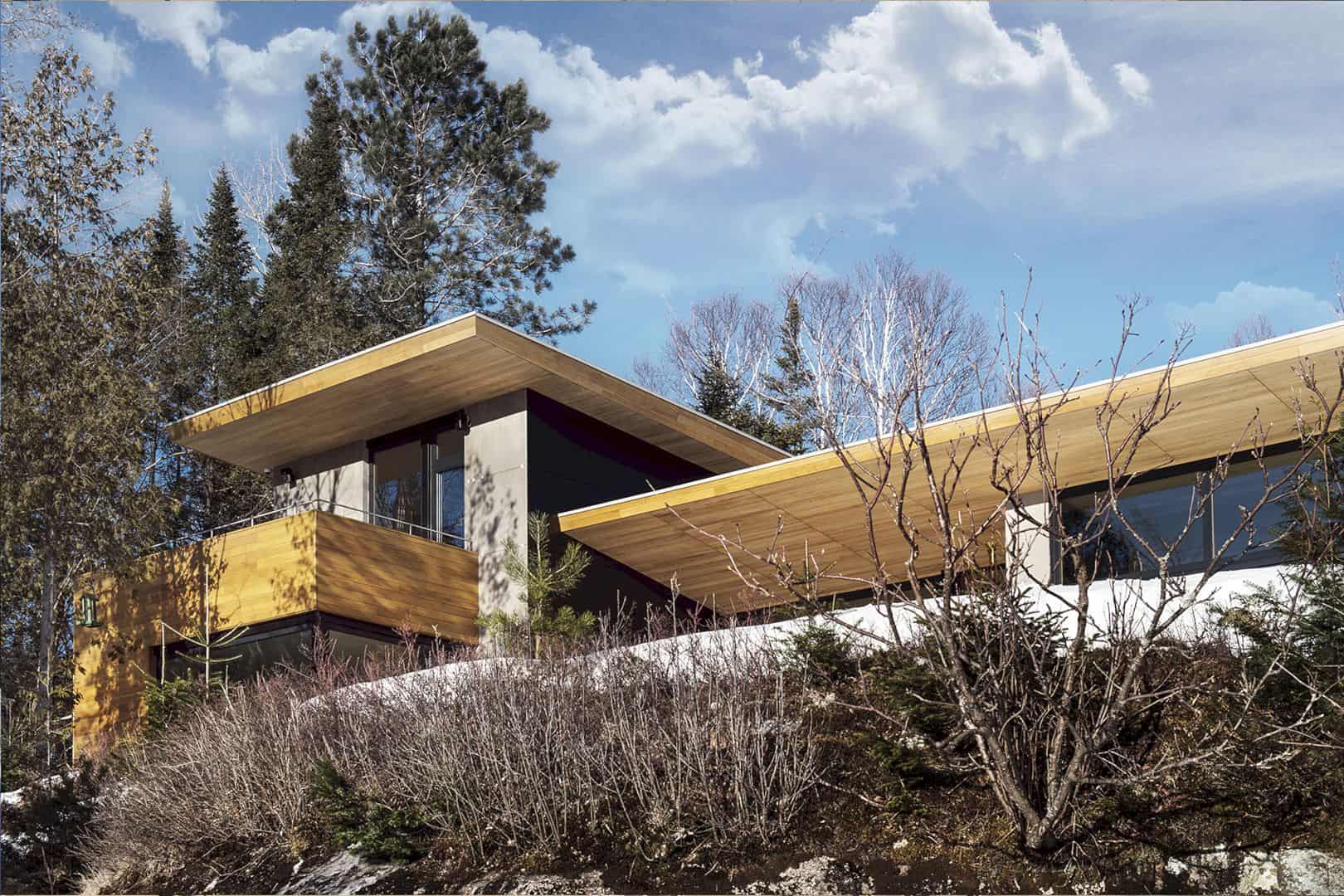
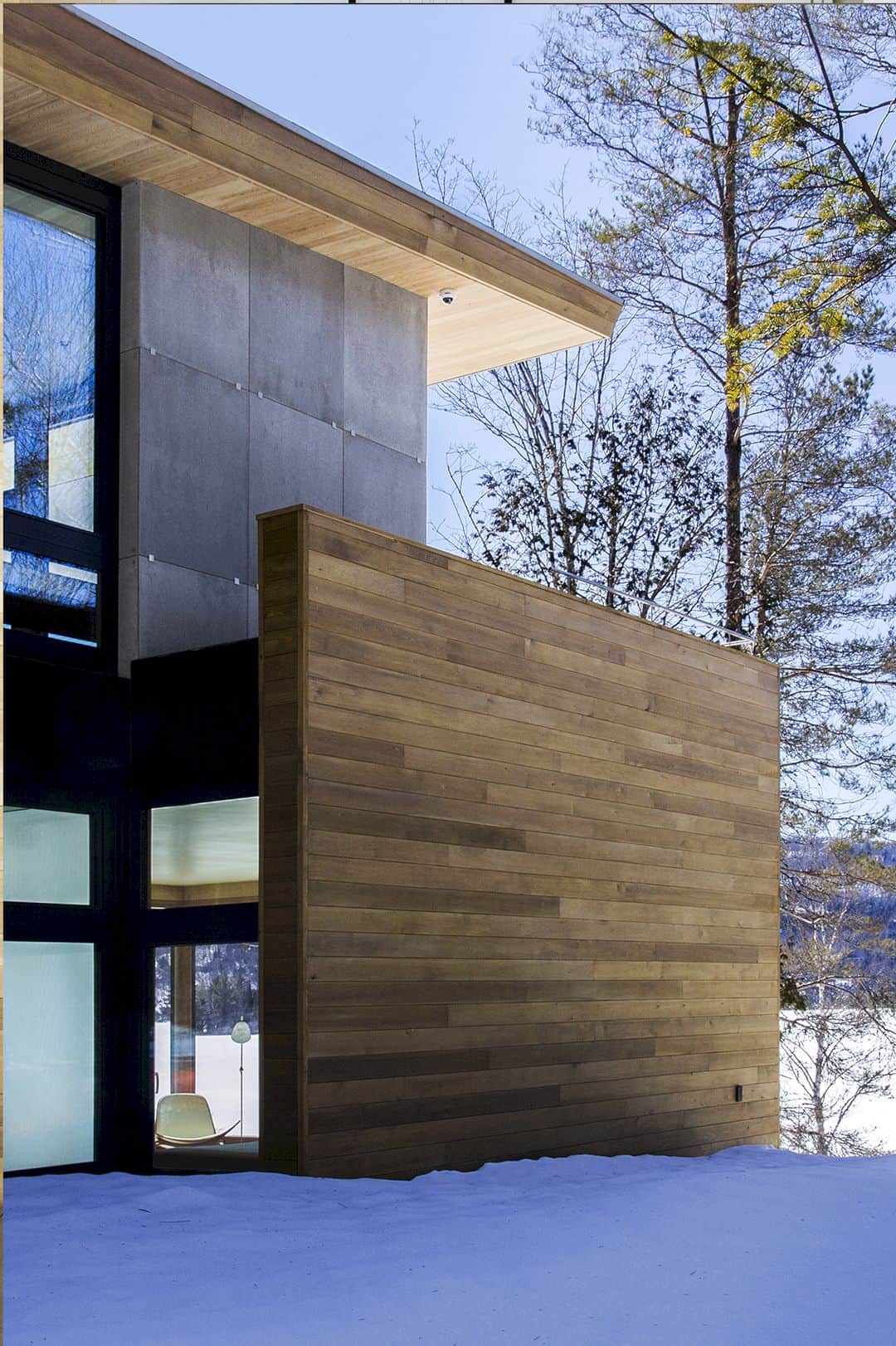
The location is also known as one of the most striking properties in the Laurentians. The house showcases the duality function, openness and opacity as well as day spaces and night spaces.
A Glass Volume
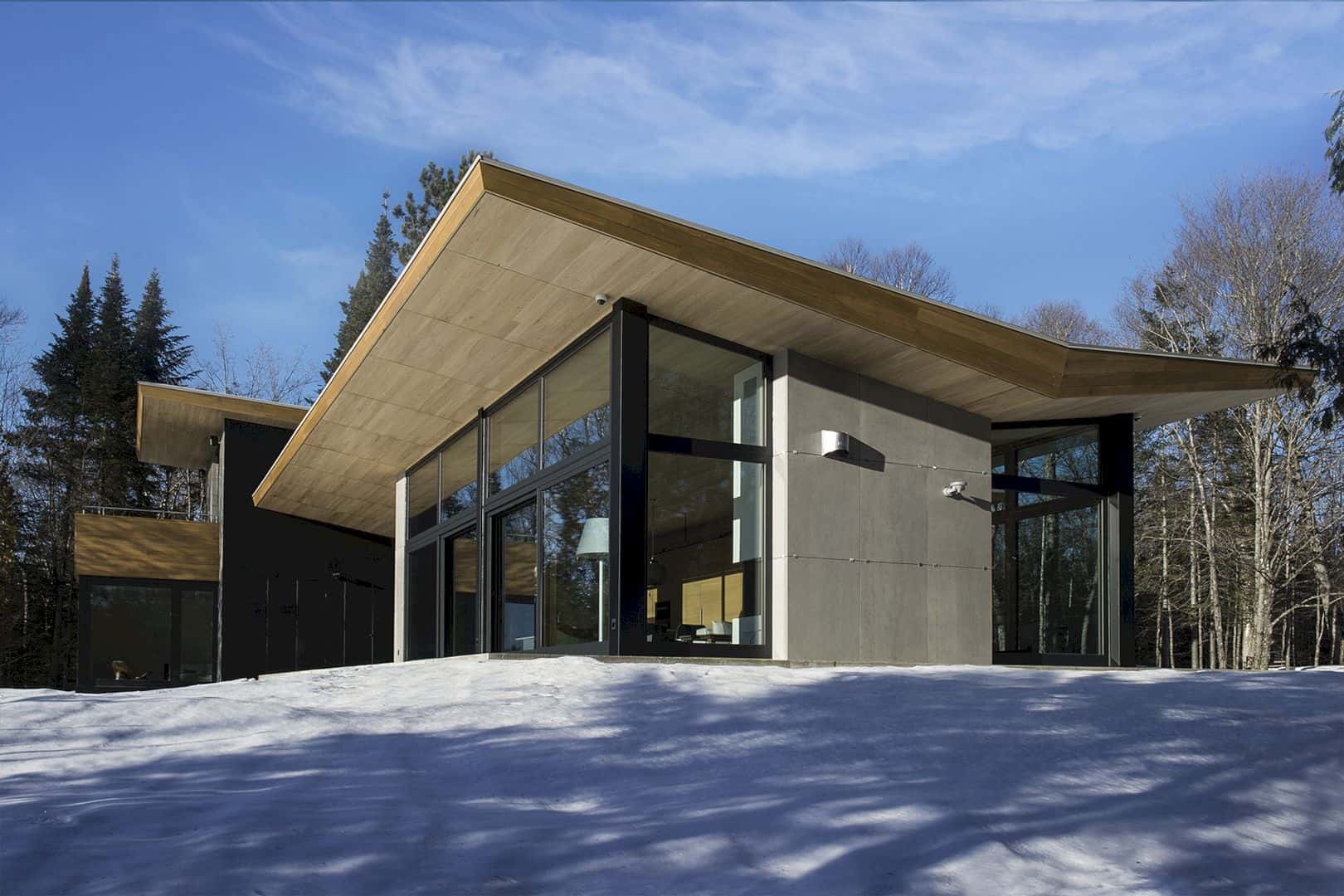
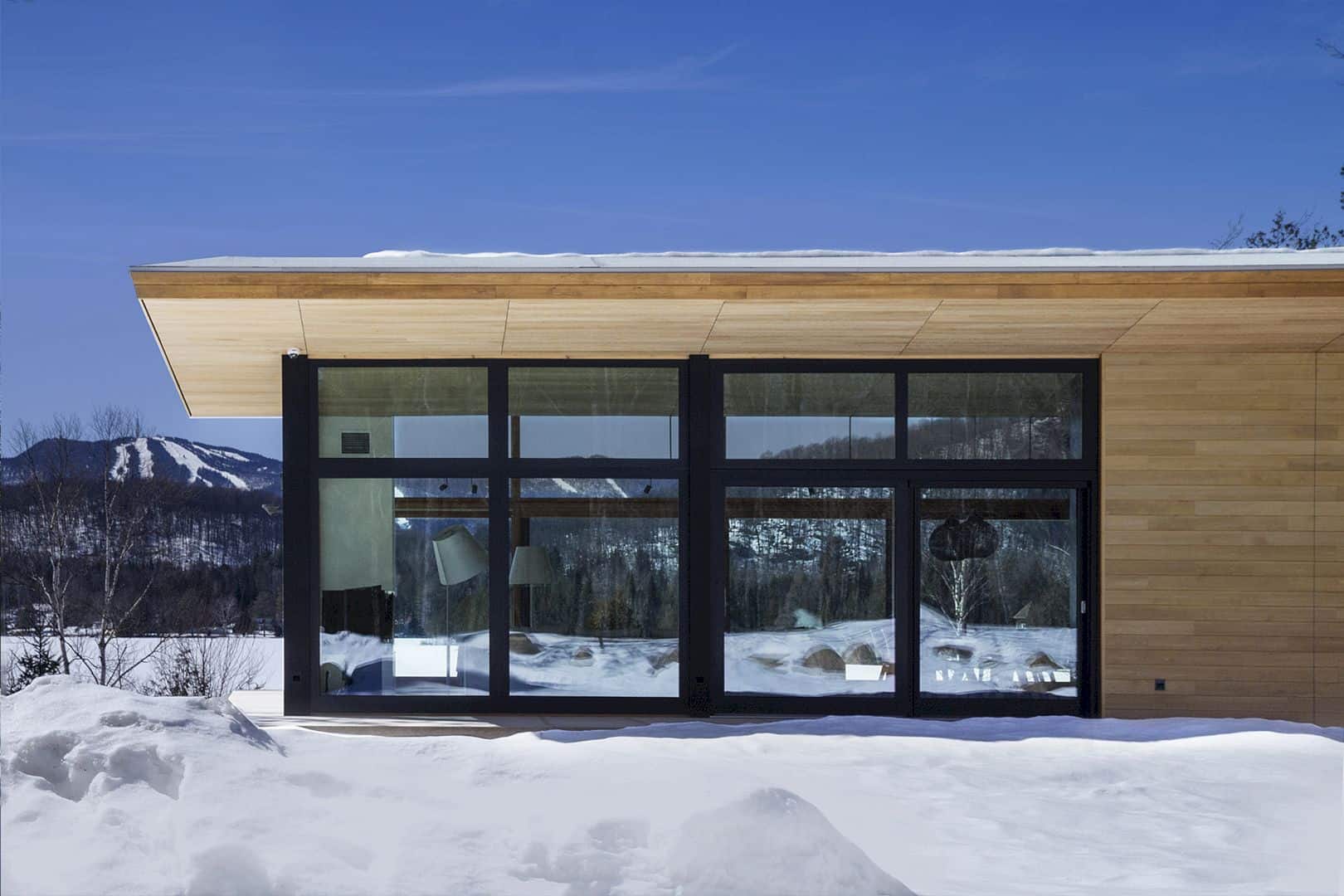
The enormous wooden wing was adorned with a glass volume. The volume houses all living spaces, such as living room, dining room, and kitchen.
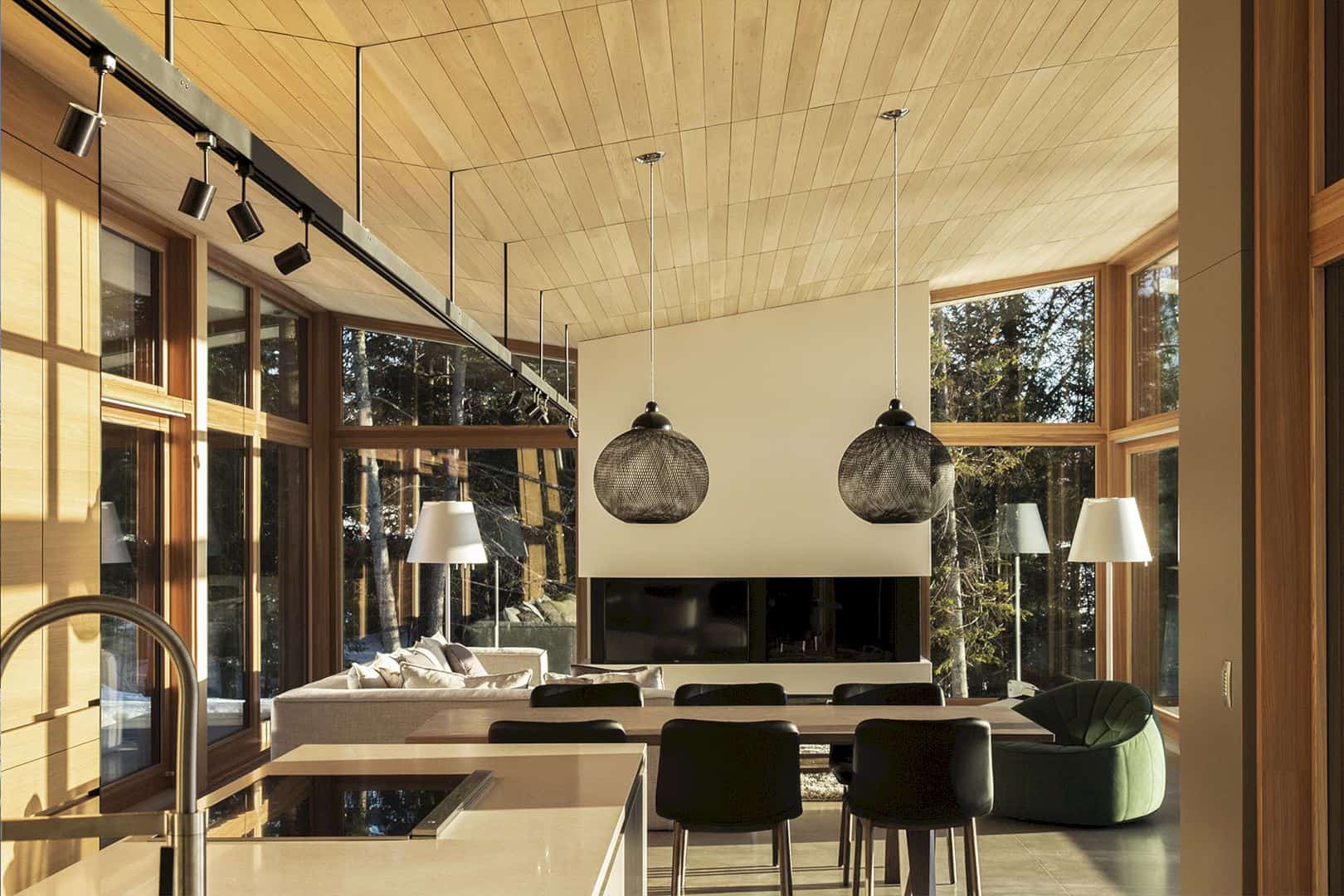
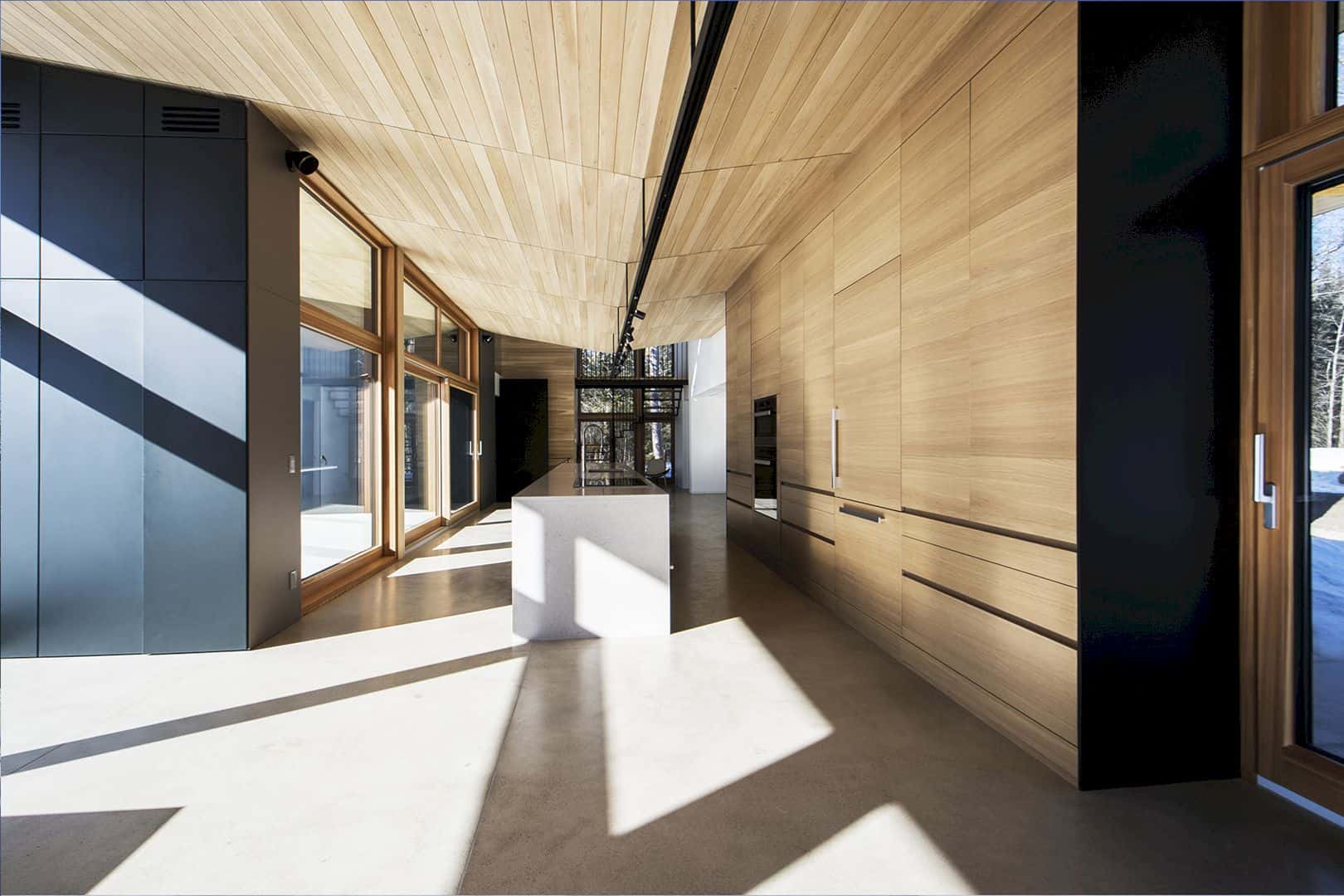
It also perfectly blends the architecture and nature altogether, thanks to the expansive glasses.
Opaque Wooden Section
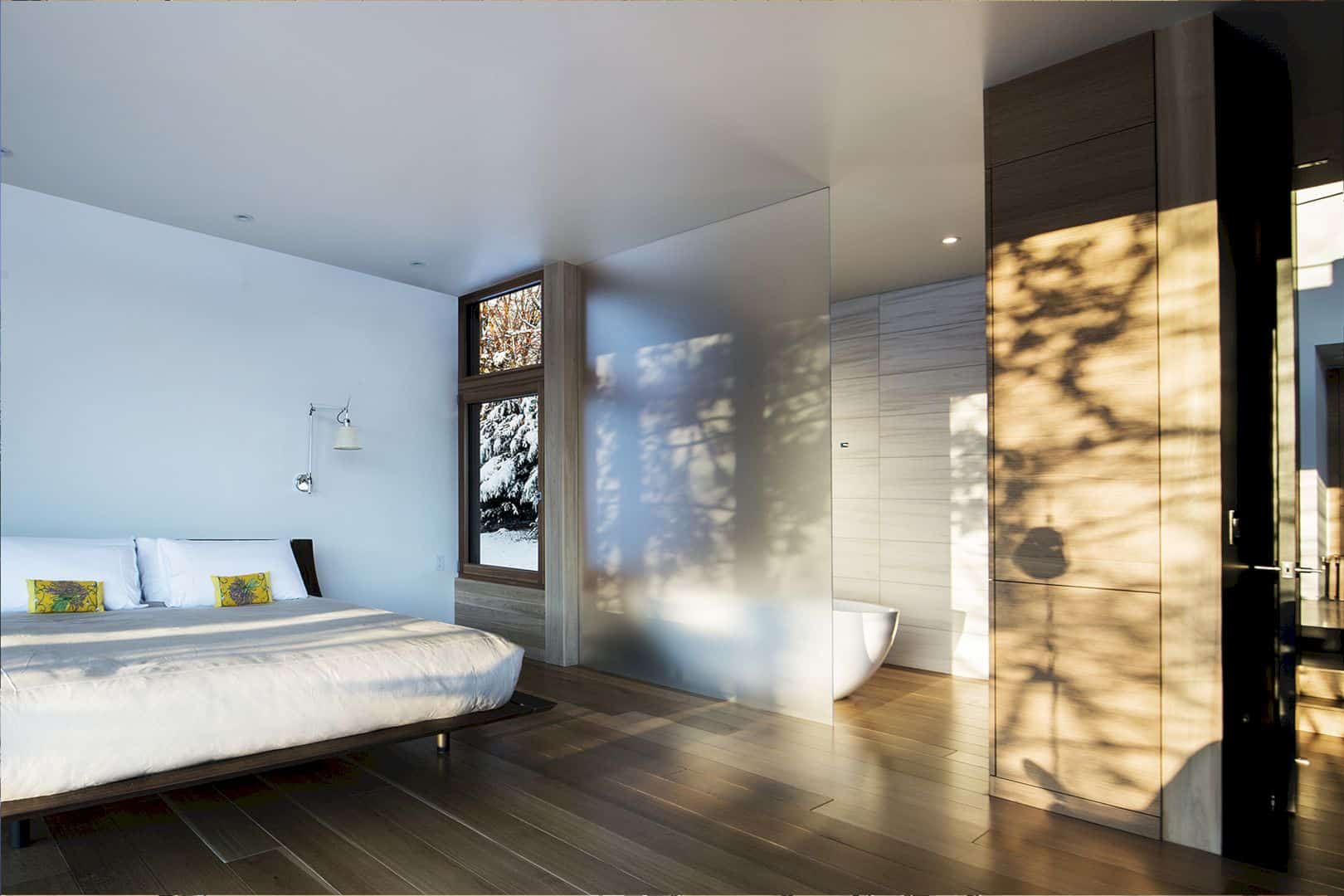
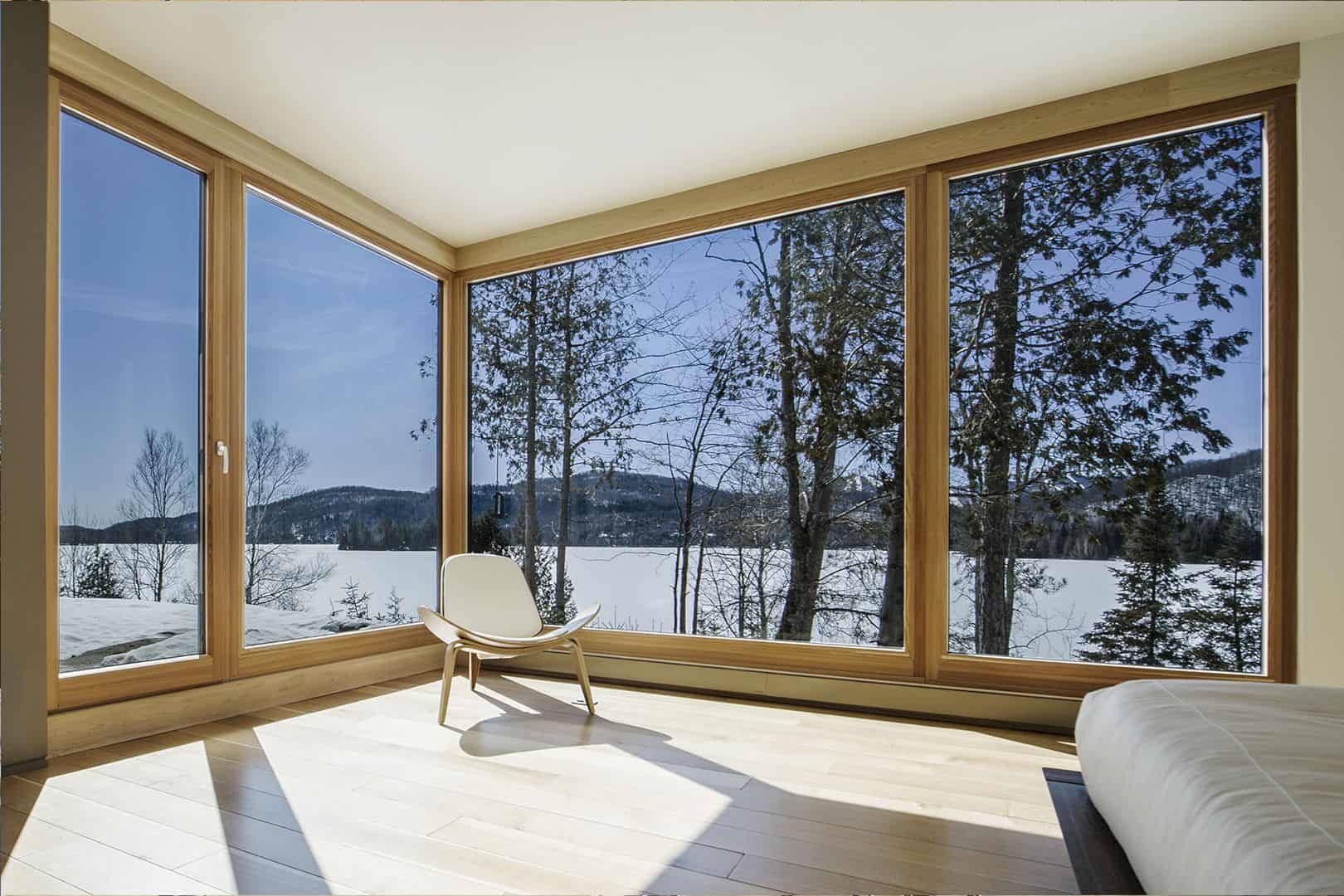
The bedrooms and services areas are located in opaque wooden section. The section consists of two floors vertically to the wooden wing.
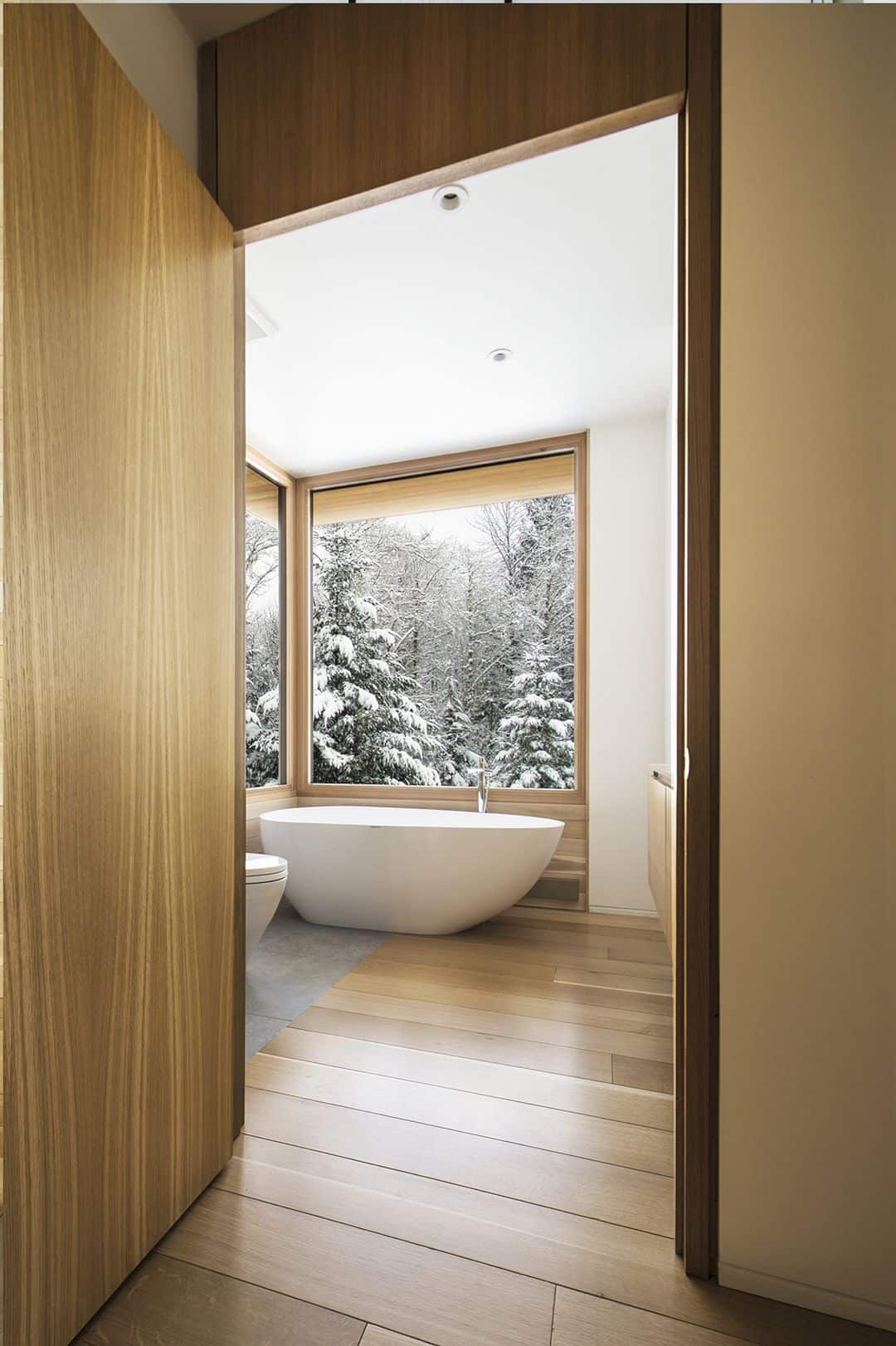
The majestic landscape outside can be seen clearly both from the bedrooms and bathrooms.
Via YH2 Architecture
Discover more from Futurist Architecture
Subscribe to get the latest posts sent to your email.
