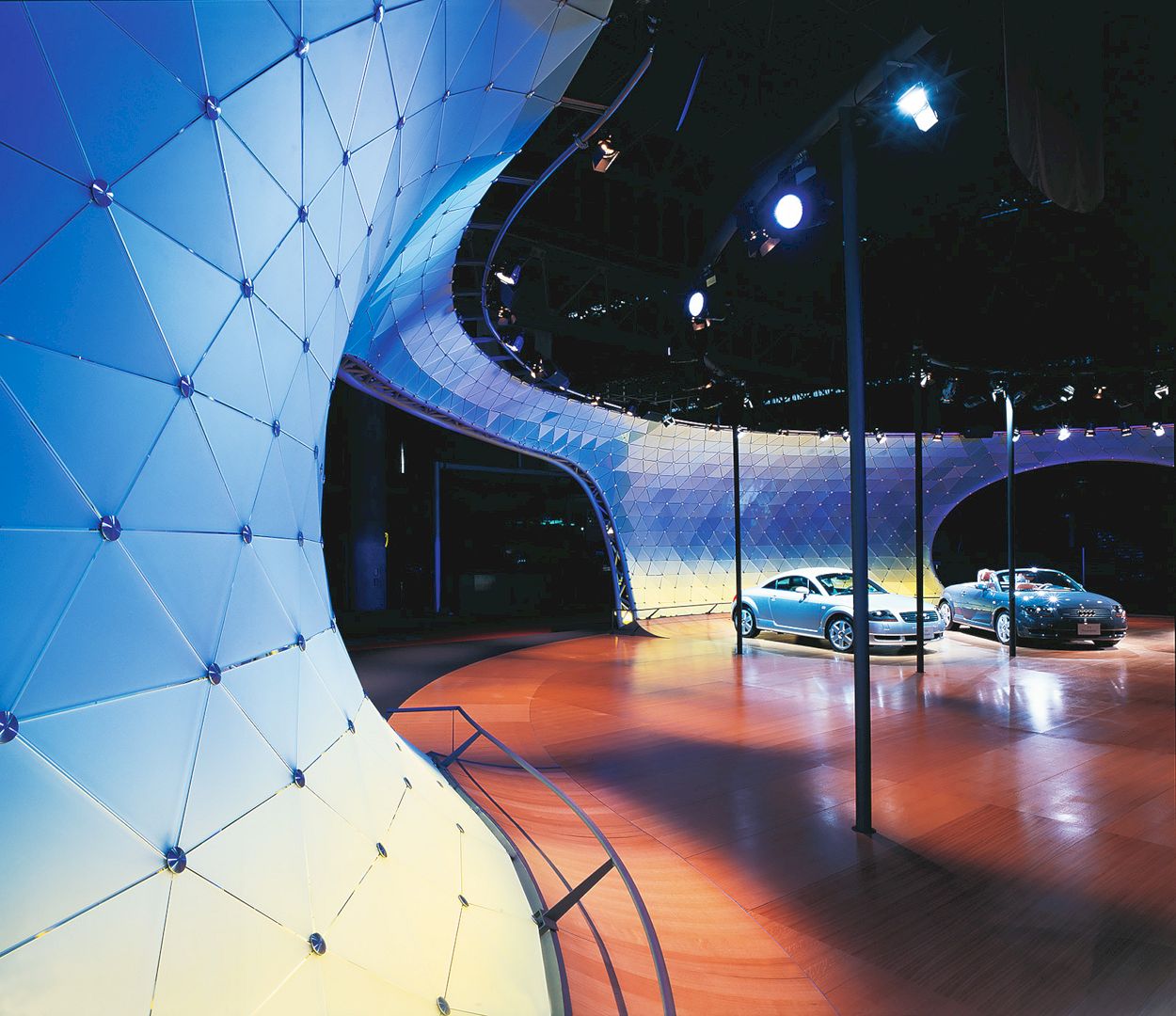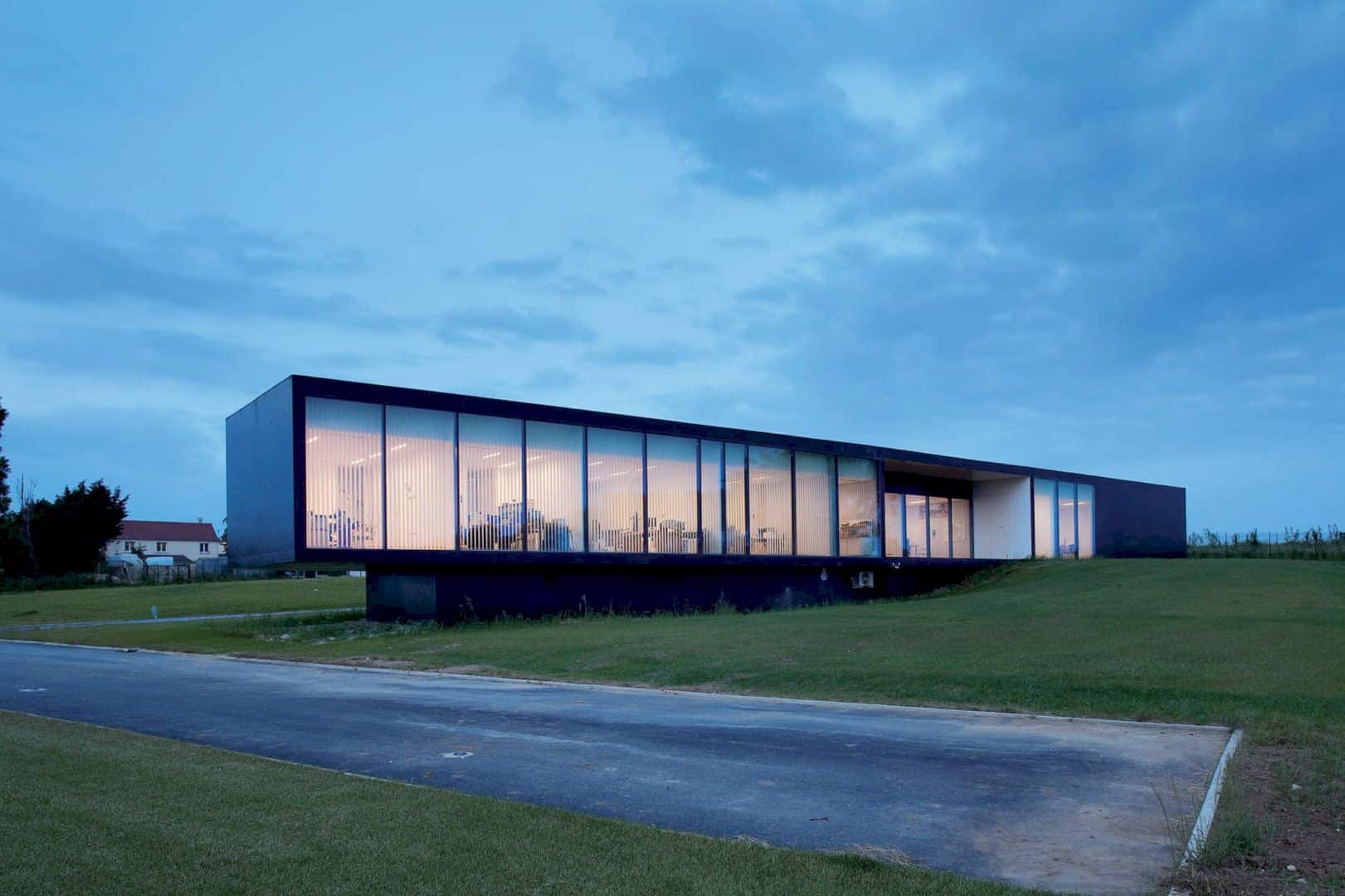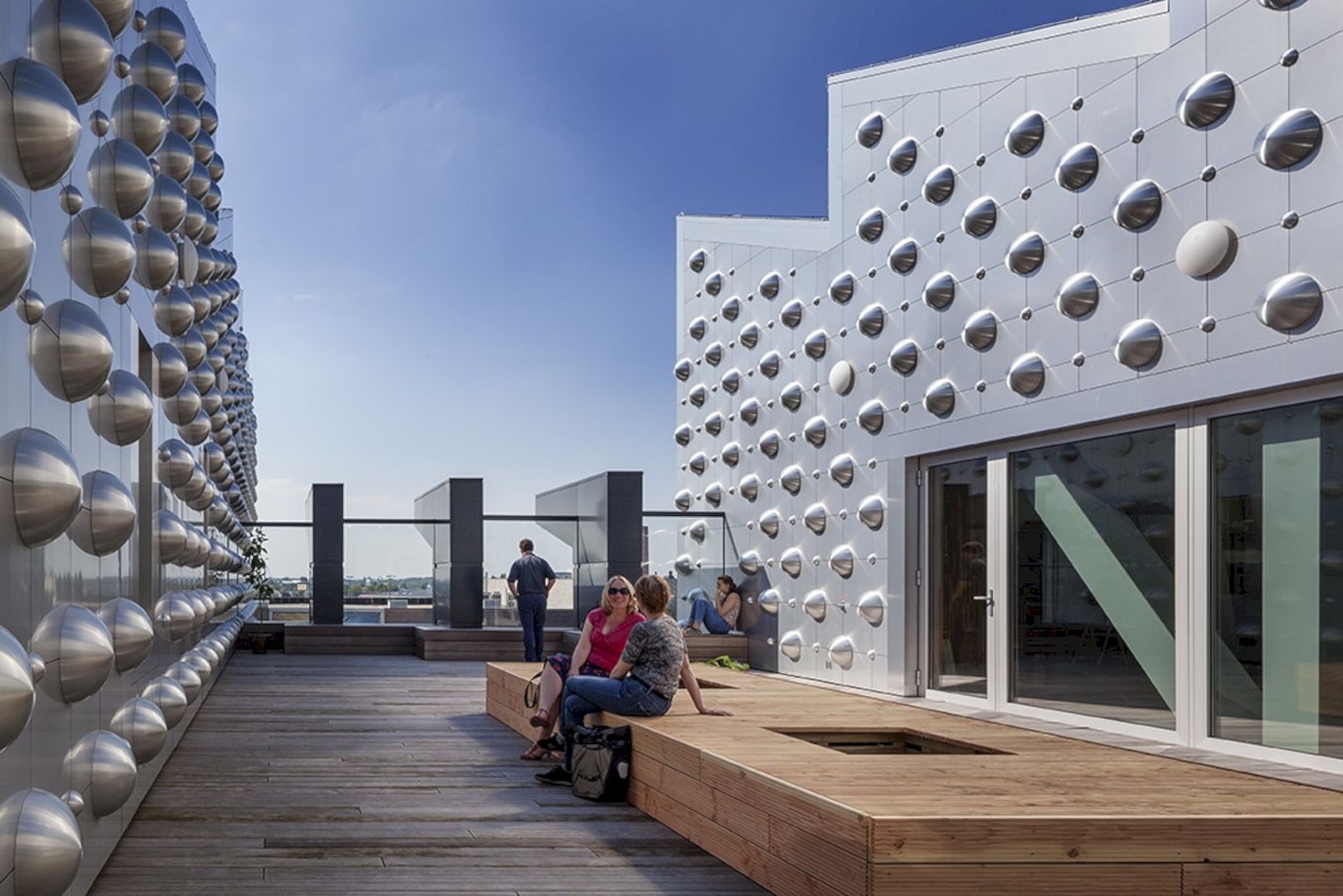Akademeia High School is a proof that the principle of shaping school buildings has been hit with the modern changes. It is in line with the fact that young generations who have entered high schools have experienced the reformulation of the educational approaches. Thanks to Medusagroup Studio, the Akademeia High School, which is located in Warsaw, Poland, is able to accommodate the change and provides a lifestyle atmosphere in the school ground. Finished in 2017, the project was conducted on a 4198.0 m2 site.
The Akademeia High School
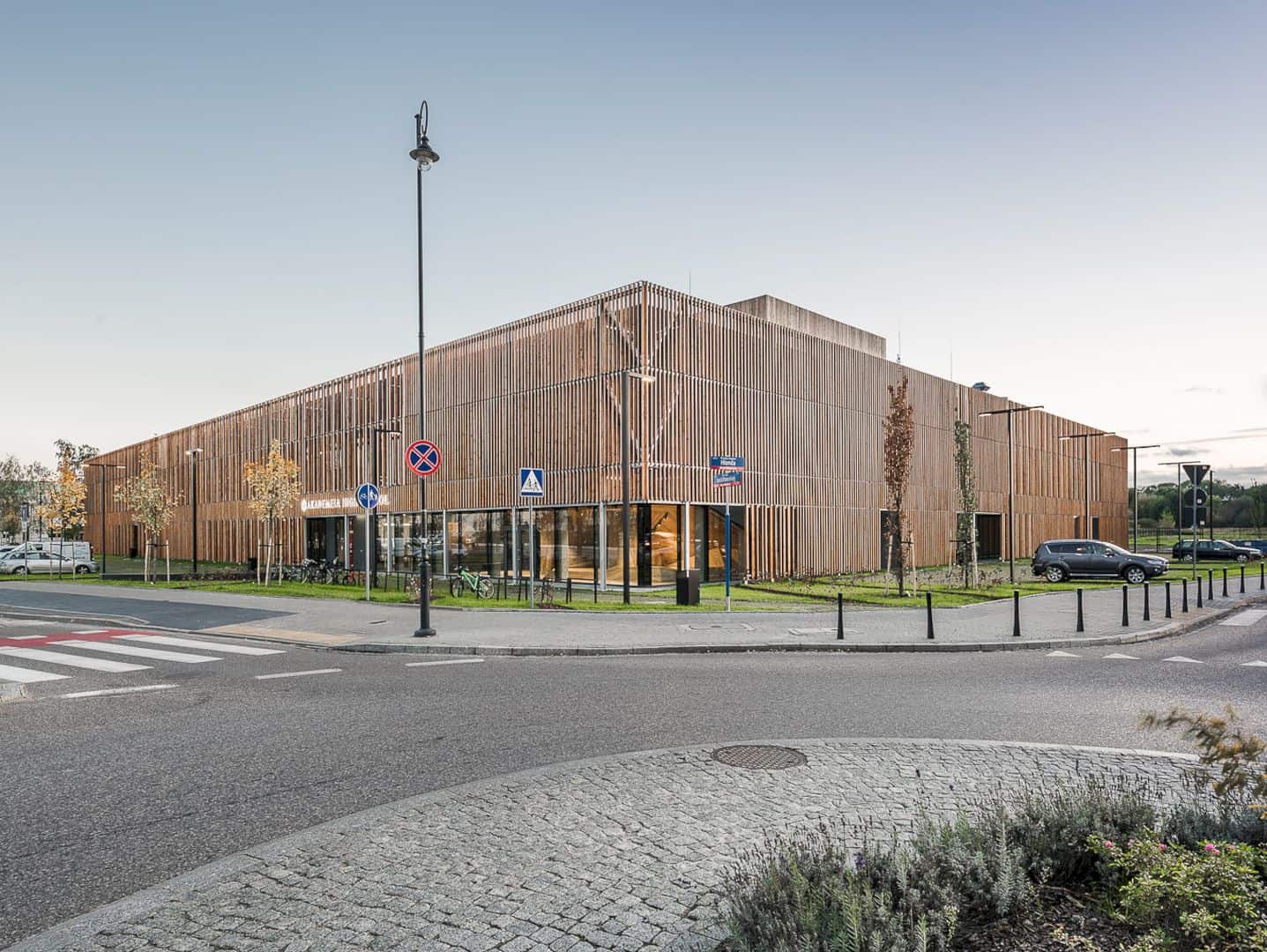
The Akademeia High School is more than just an academic institution, but it is also a place where people can stay in school even after classes have ended.
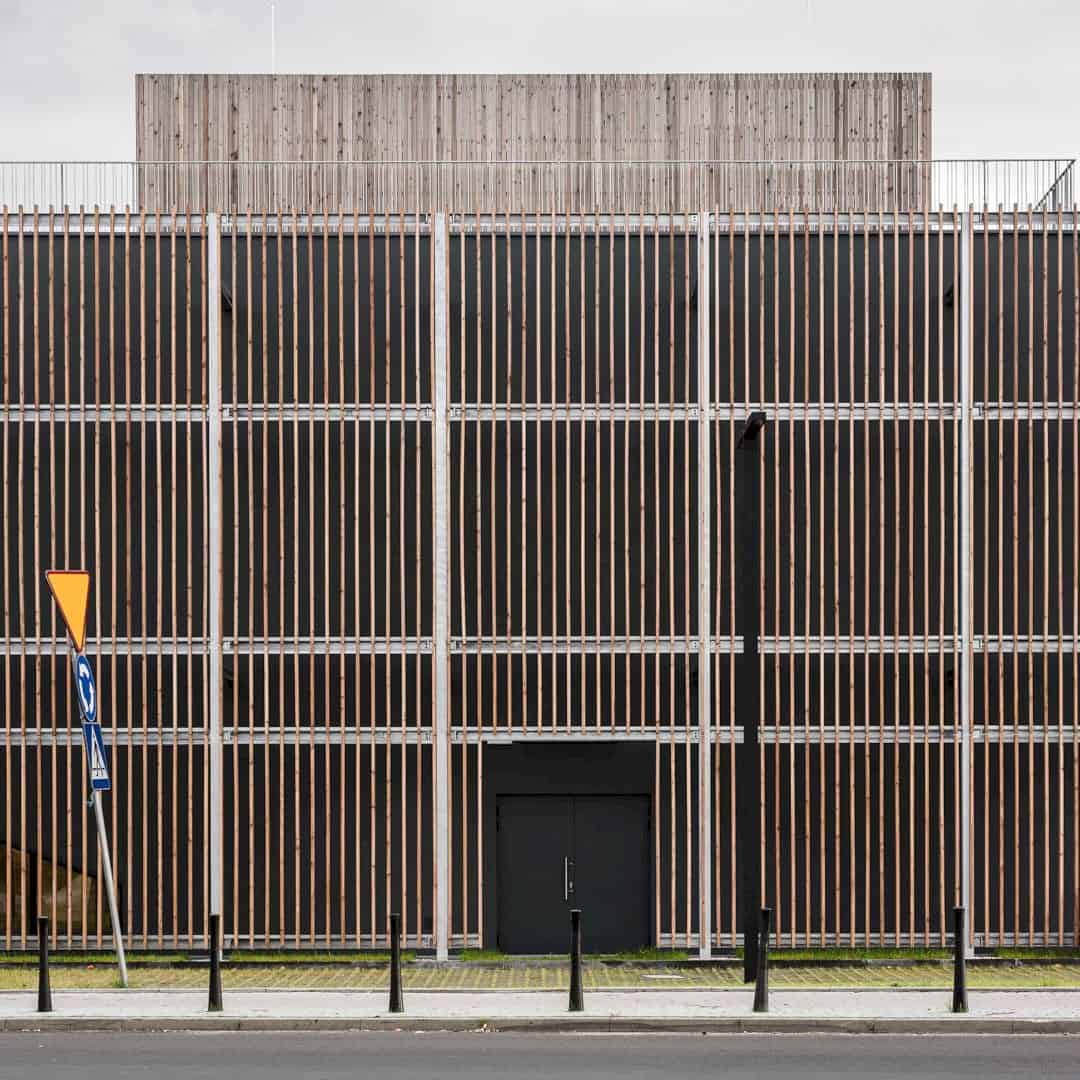
Everyone works in the system of oval tables and what makes it even interesting is the teachers do not have a teacher’s room. However, they still permanently part of a compact educational system.
A Huge Tribune
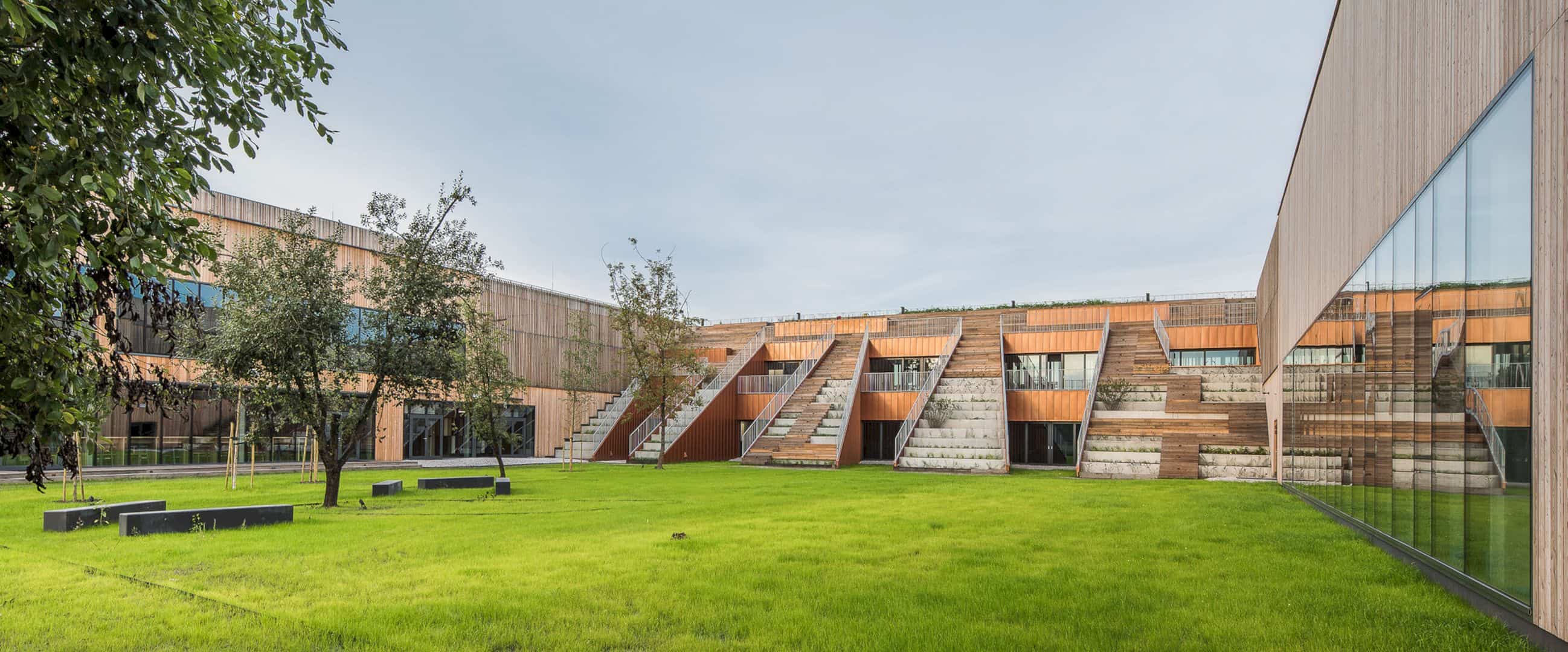
The school building offers a huge tribune organized in the center of the schoolyard.
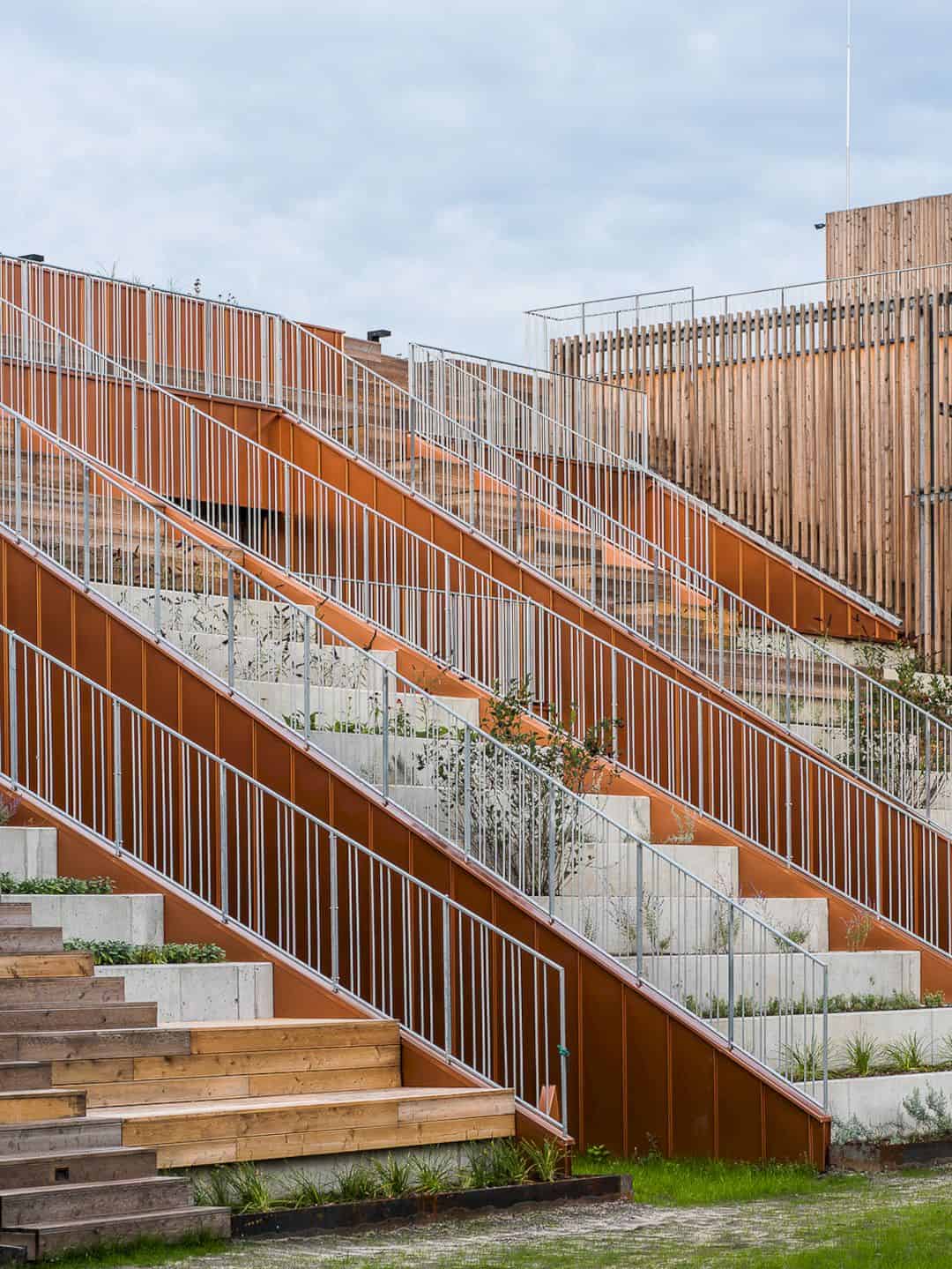
This tribune is considered as a universal element which can be used for a meeting place for students and teachers to atypical geography, literary, biology, or WF classes.
A Fashionable Canteen
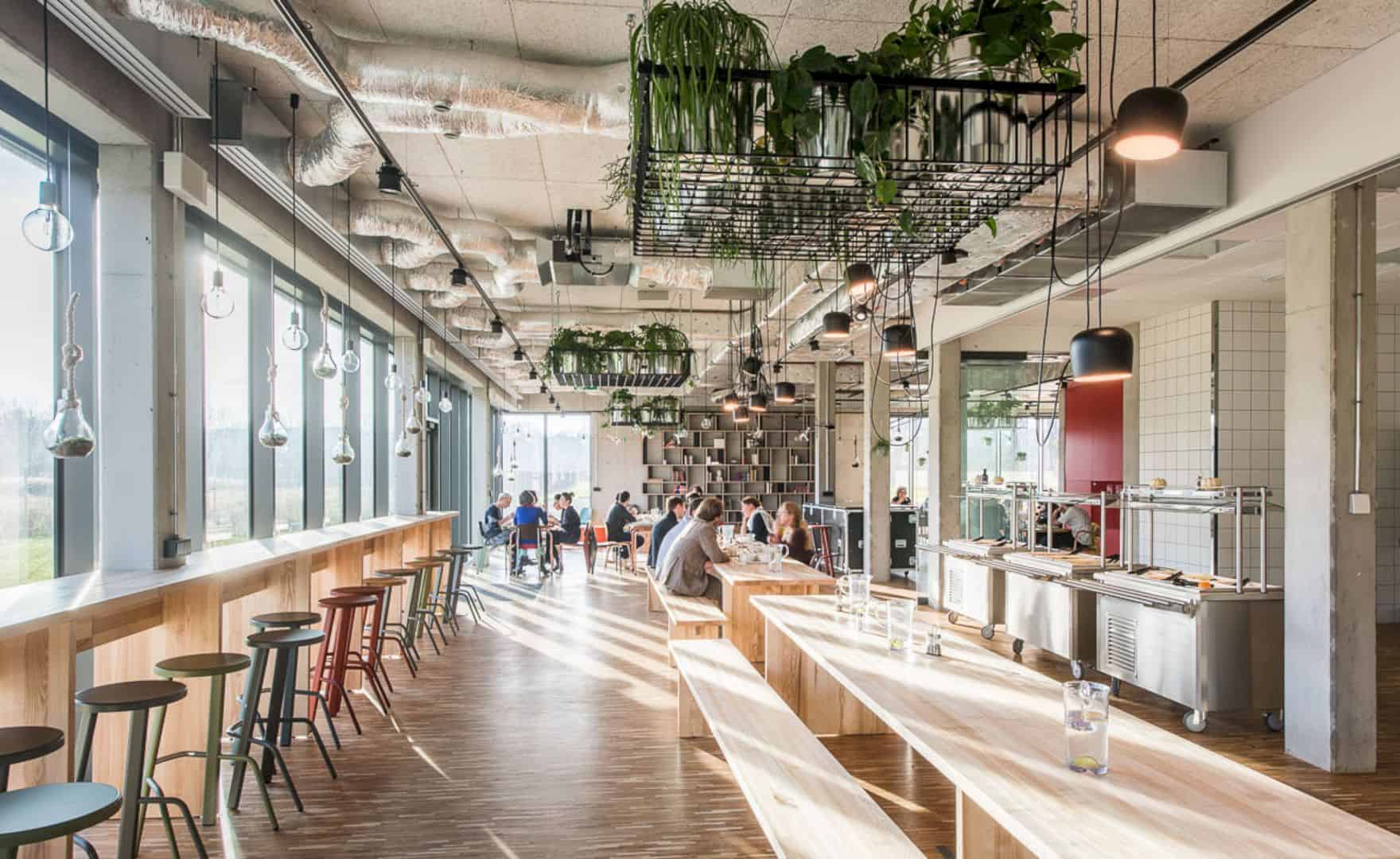
This definitely is not your typical school canteen. It looks like a fashionable restaurant instead with changeable functions depending on the situations. It can be turned into a canteen during lunch hour and also cafes with the live art-desk and reading room.
This place also works for when you want to meet with a psychologist, discuss literary works, wait for parents, do the homework, etc. This canteen also allows the student to learn the culinary art directly from the kitchen.

That being the case, the school extends the program to the roof space where the garden will be established. This will be the chance to include more activities ranging from biology to astronomy. The students can also grow herbs to use in the canteen.
Ambiguous, Inspiring, and Multifunctional Spaces
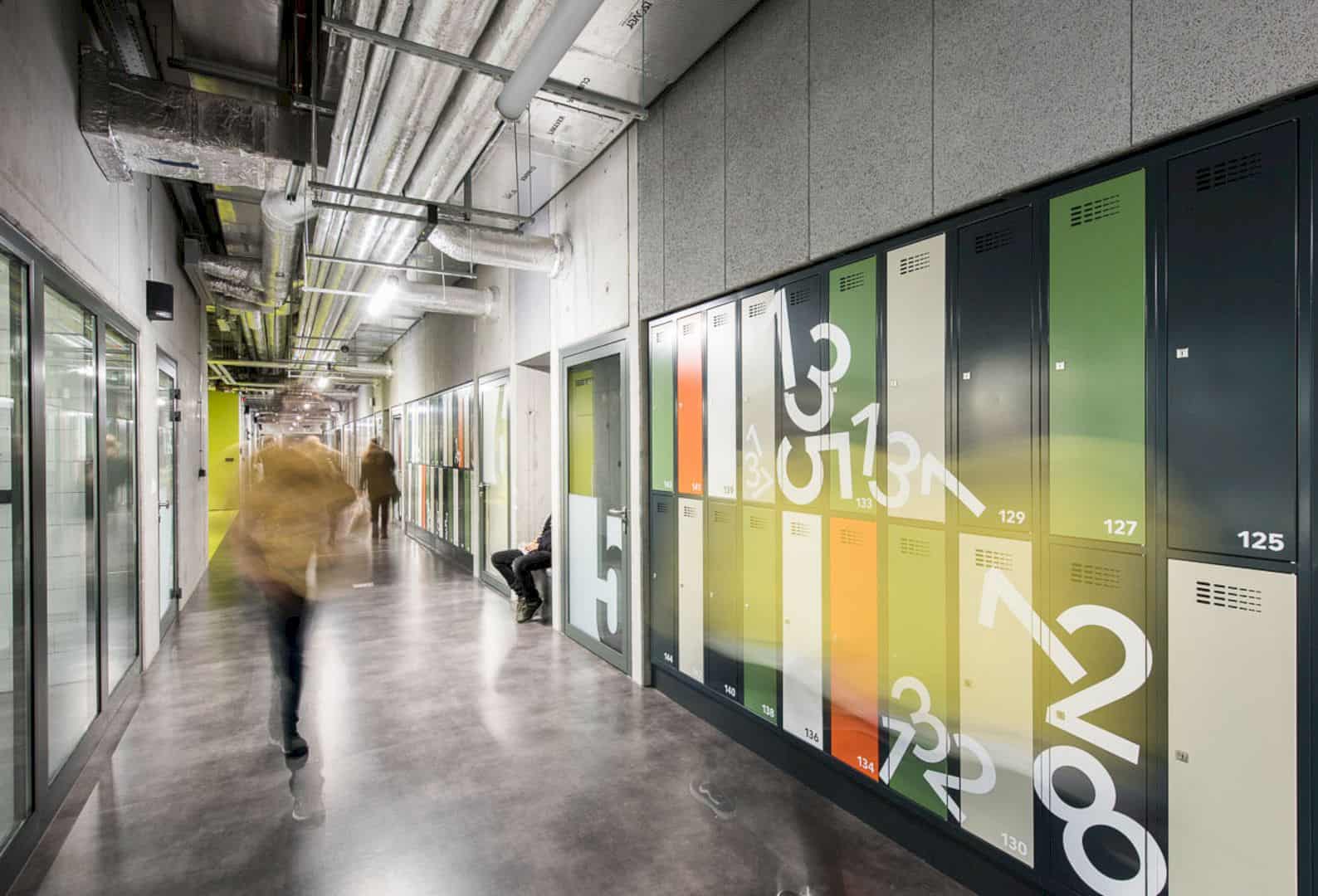
The hall acts as more than just school corridors, but a scaled and wooden hollow. Here, the students can sit anywhere they like.
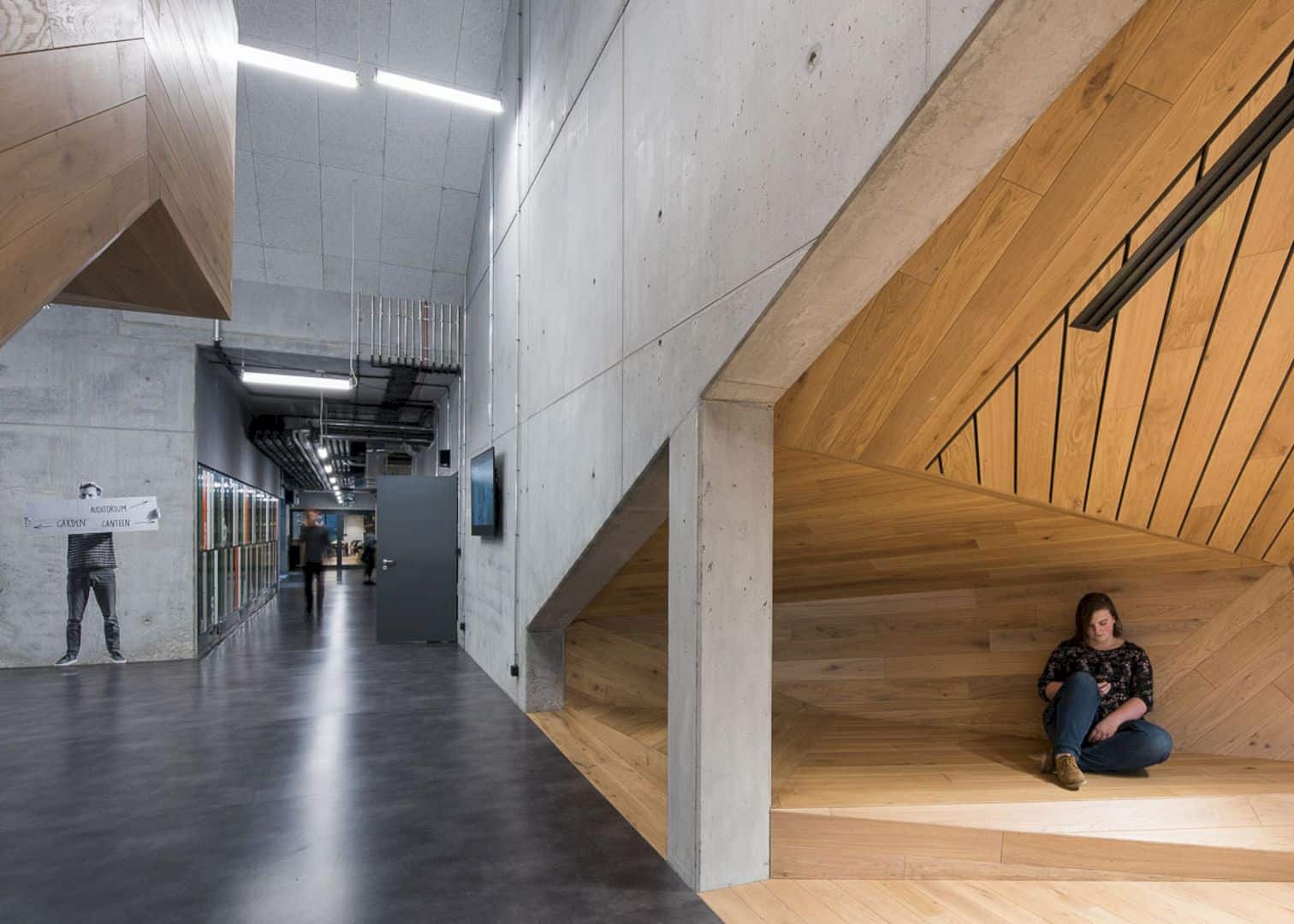
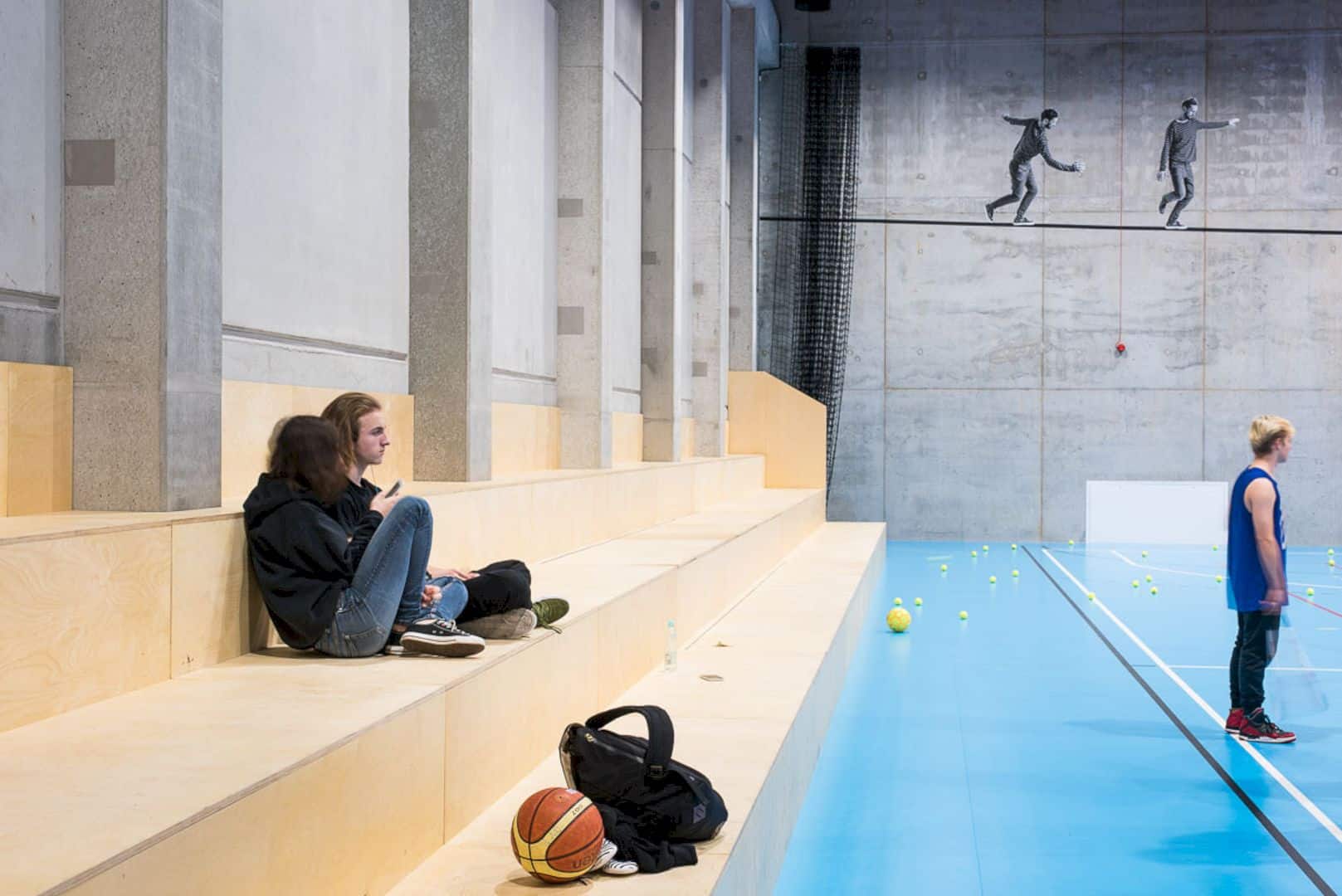
Even they can sunbathe, lie down, or do some light exercises during the breaks. Therefore, it is just right to call these inspiring spaces as ambiguous yet multifunctional ones.
Unique Approach to Educational Construction

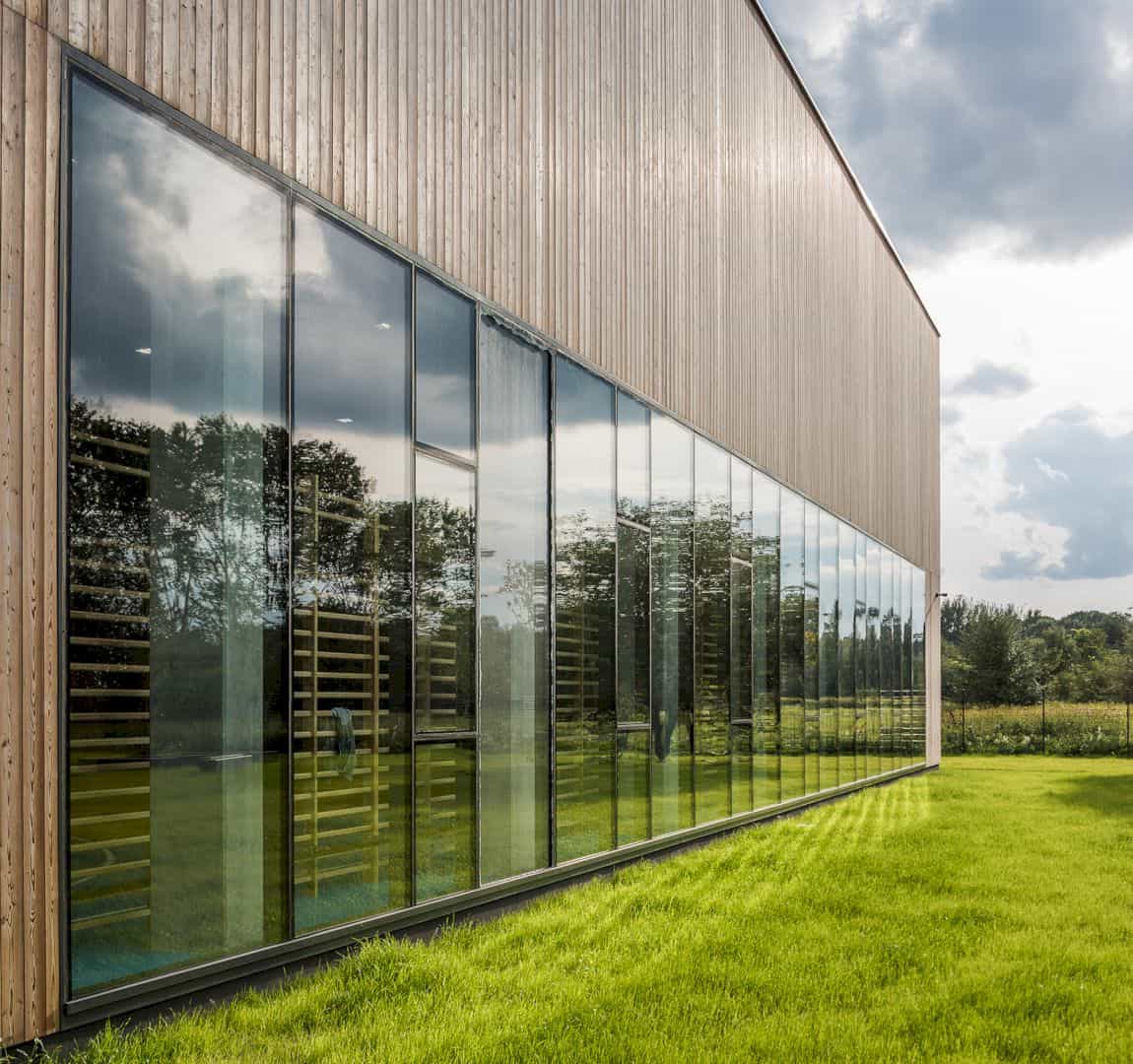
With the construction of this building, the school wanted to obtain the highest level of the LEED certification system. This is considered as a unique approach to educational construction in Poland.
Via Archdaily
Discover more from Futurist Architecture
Subscribe to get the latest posts sent to your email.
