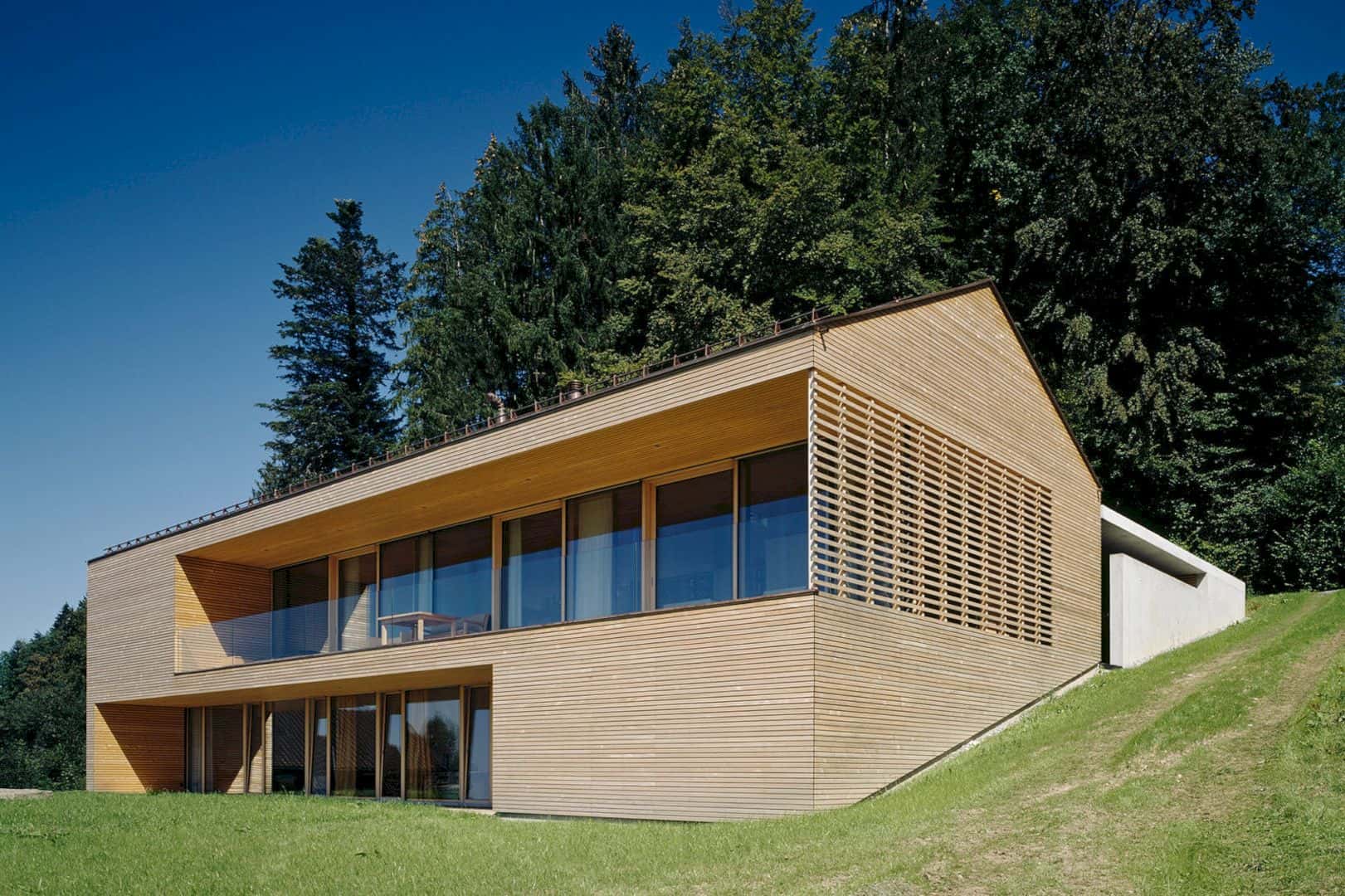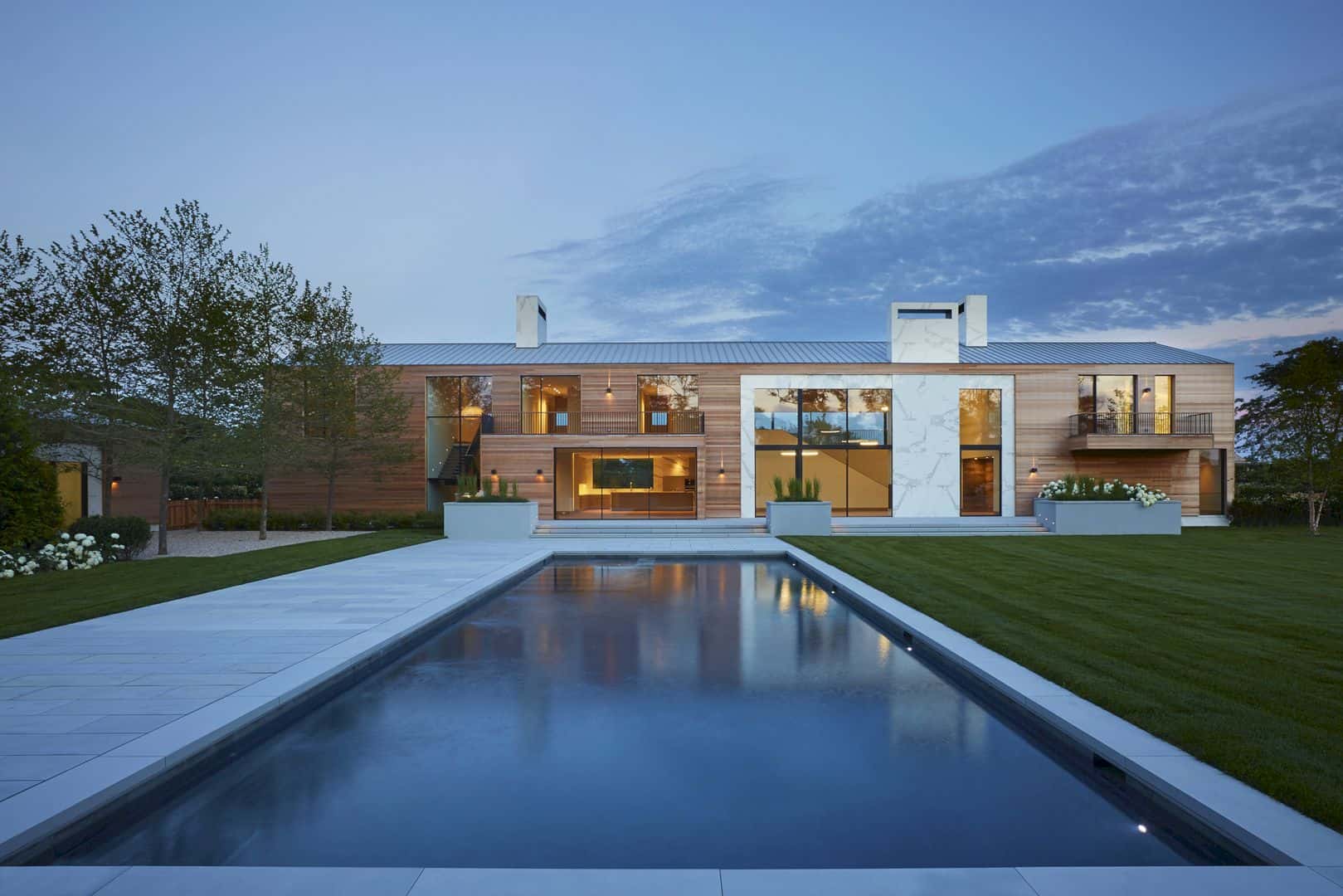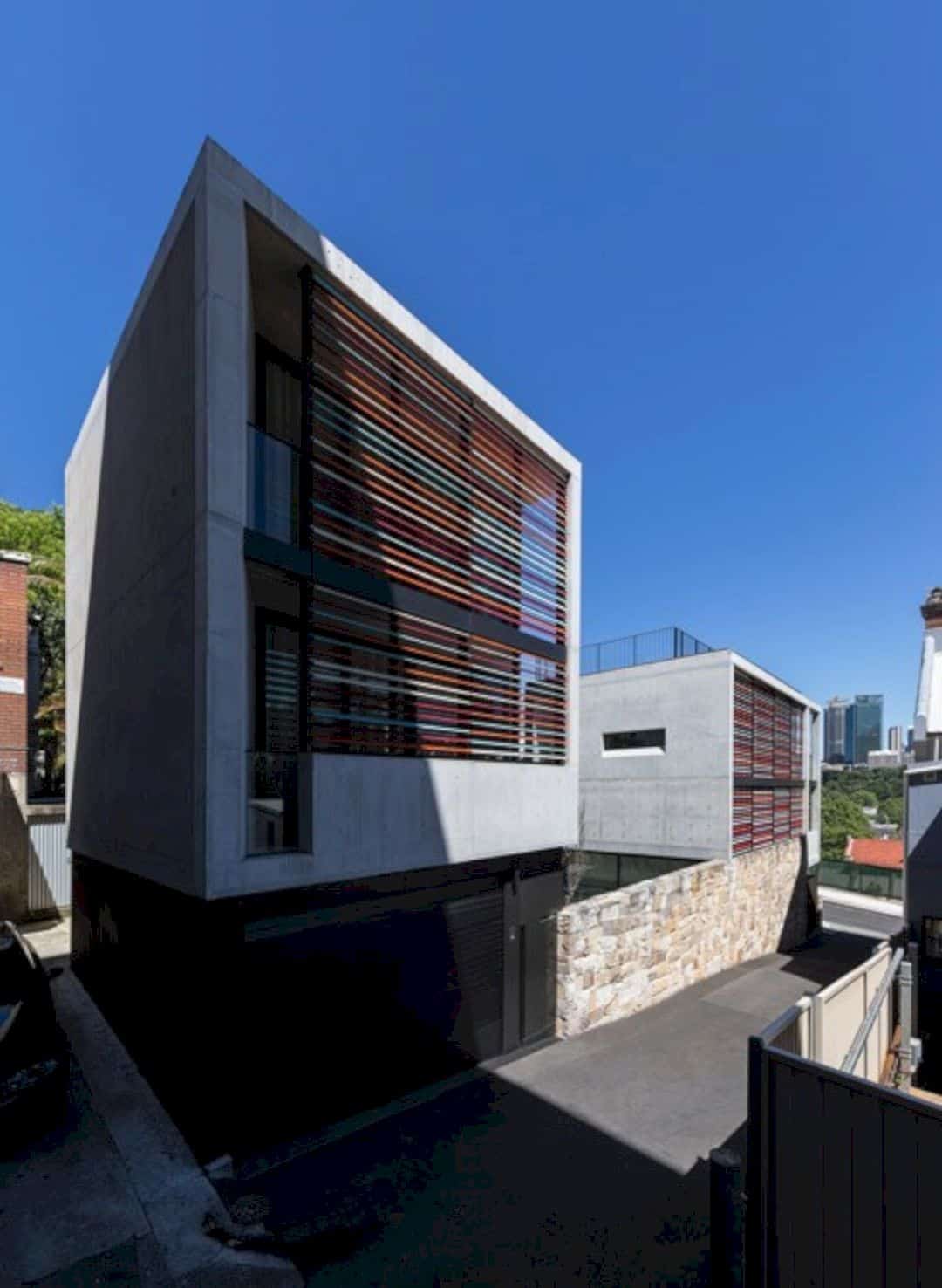Situated in Sutton, Quebec, La Colombière was previously built to function as a small storage space by its first owner. However, the next owners decided to transform it into a forest refuge. For the recent project, the one that responsible for it was YH2 Architecture.
La Colombière
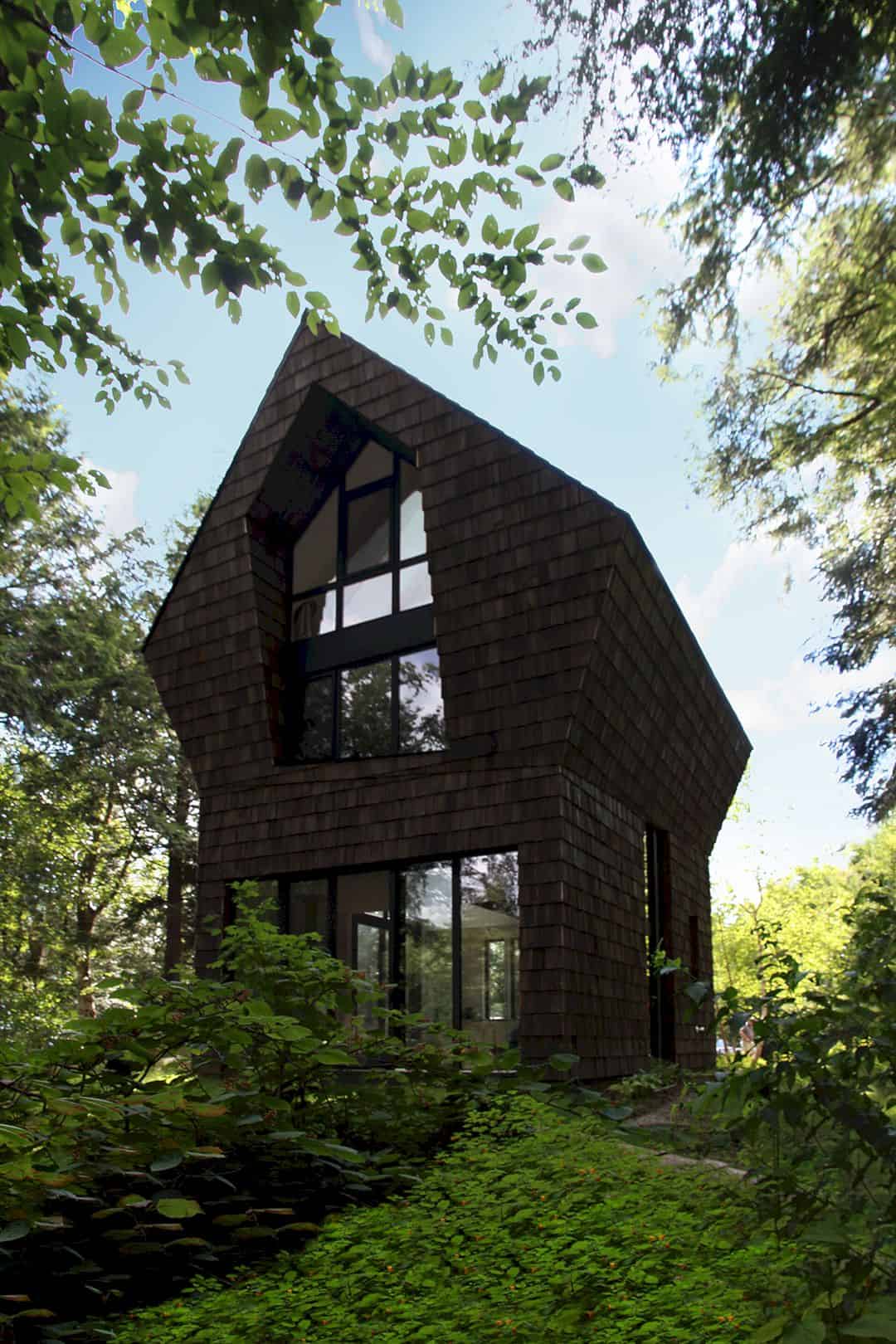
La Colombière or Dovery represents the completion and third phase of a one-story construction which was turned into a true forest retreat, expanding on three floors. With the intention to preserve the surrounding nature, the building’s footprint remained undisturbed.
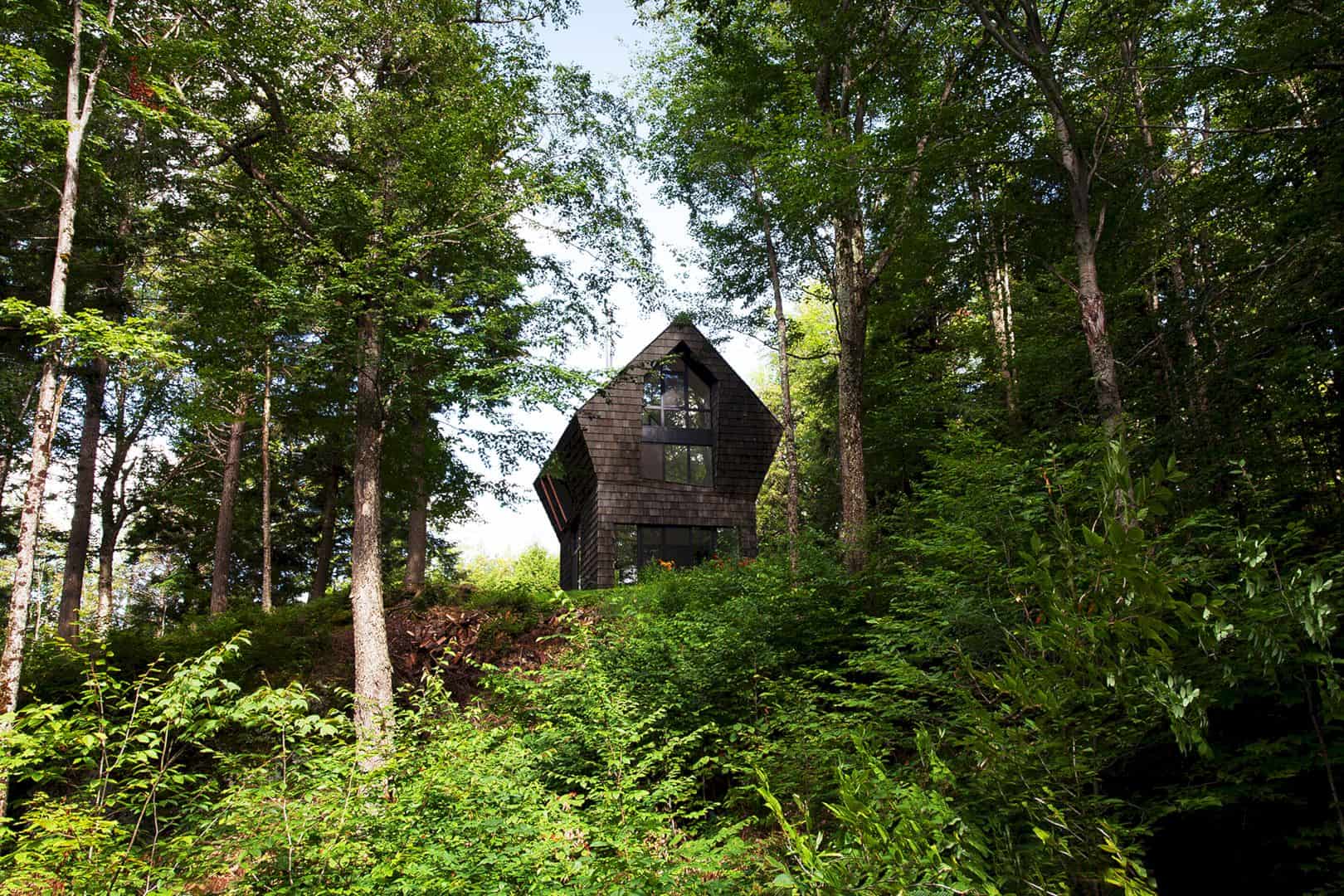
The creation of the footprint was inspired by the natural growth of trees around the area.
Maintaining Natural Environment
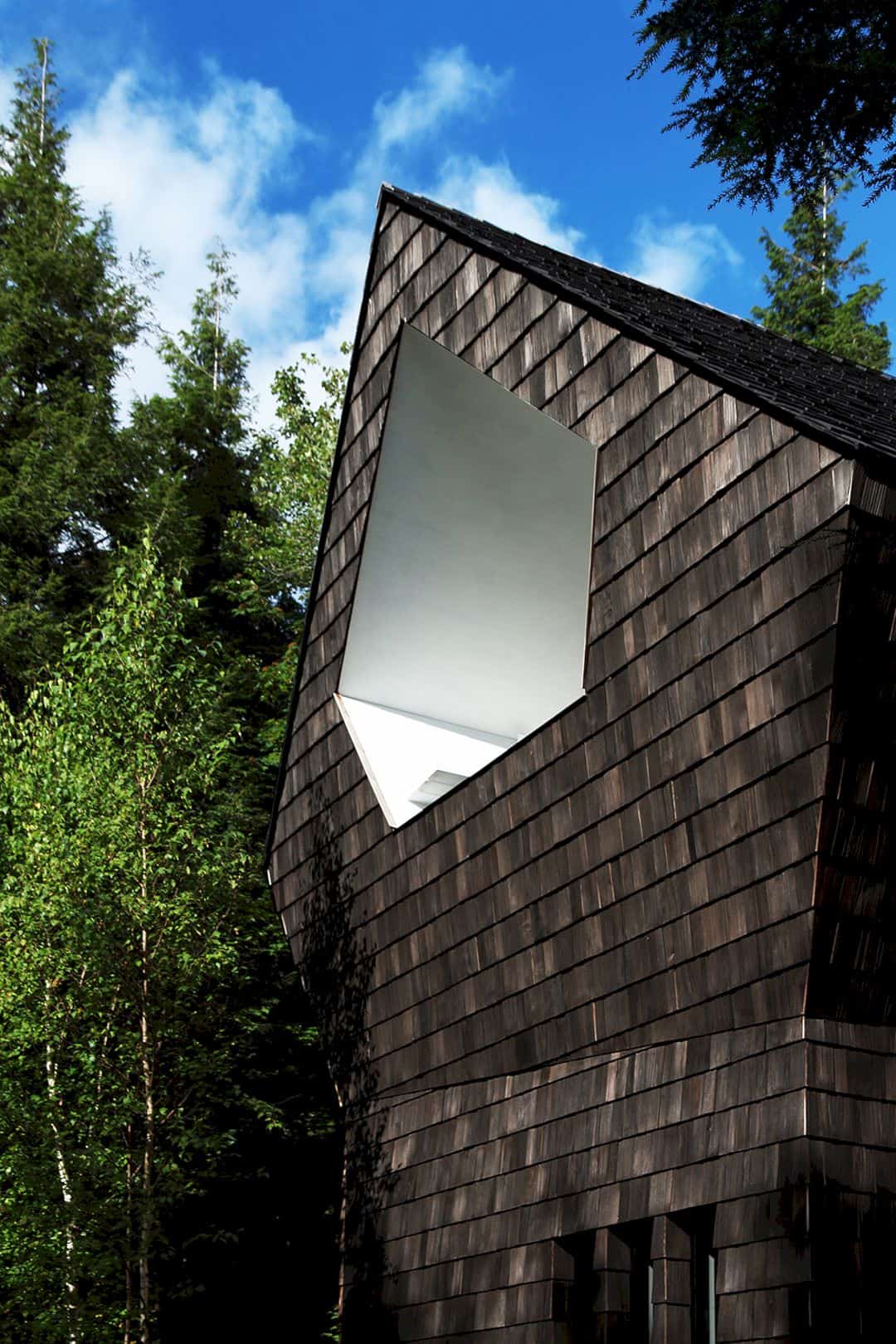
The connection of the tree to the soils remains the same. However, it keeps growing vertically and developing an aerial volume that looks like tree canopies.
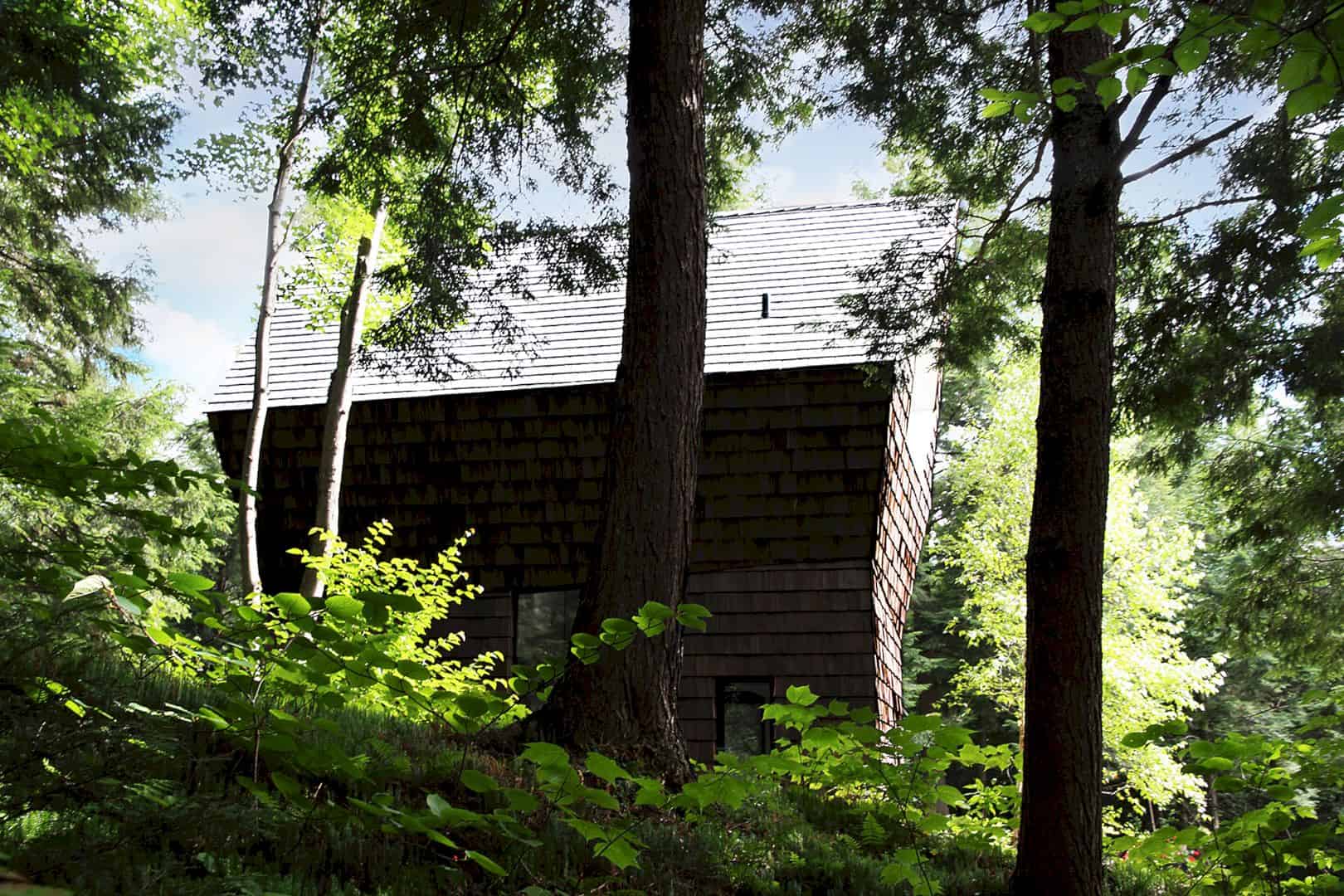
With such concepts, the extension was conducted even without destroying the trees and spoiling the natural environment of the forest in the process.
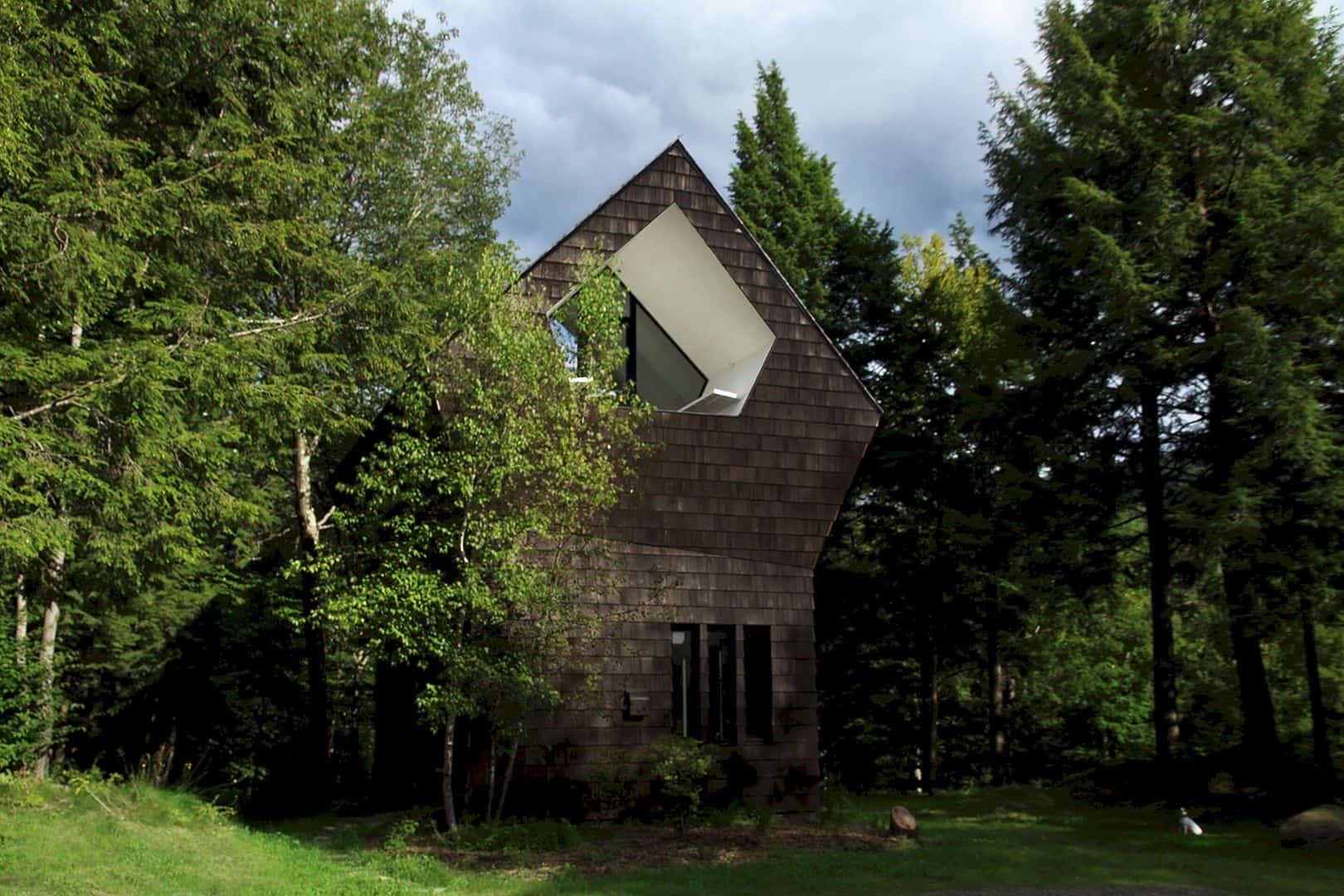
Meanwhile, the exterior volume was clad in dark cedar, reminding of the bark of the tall surrounding conifer.
White Walls
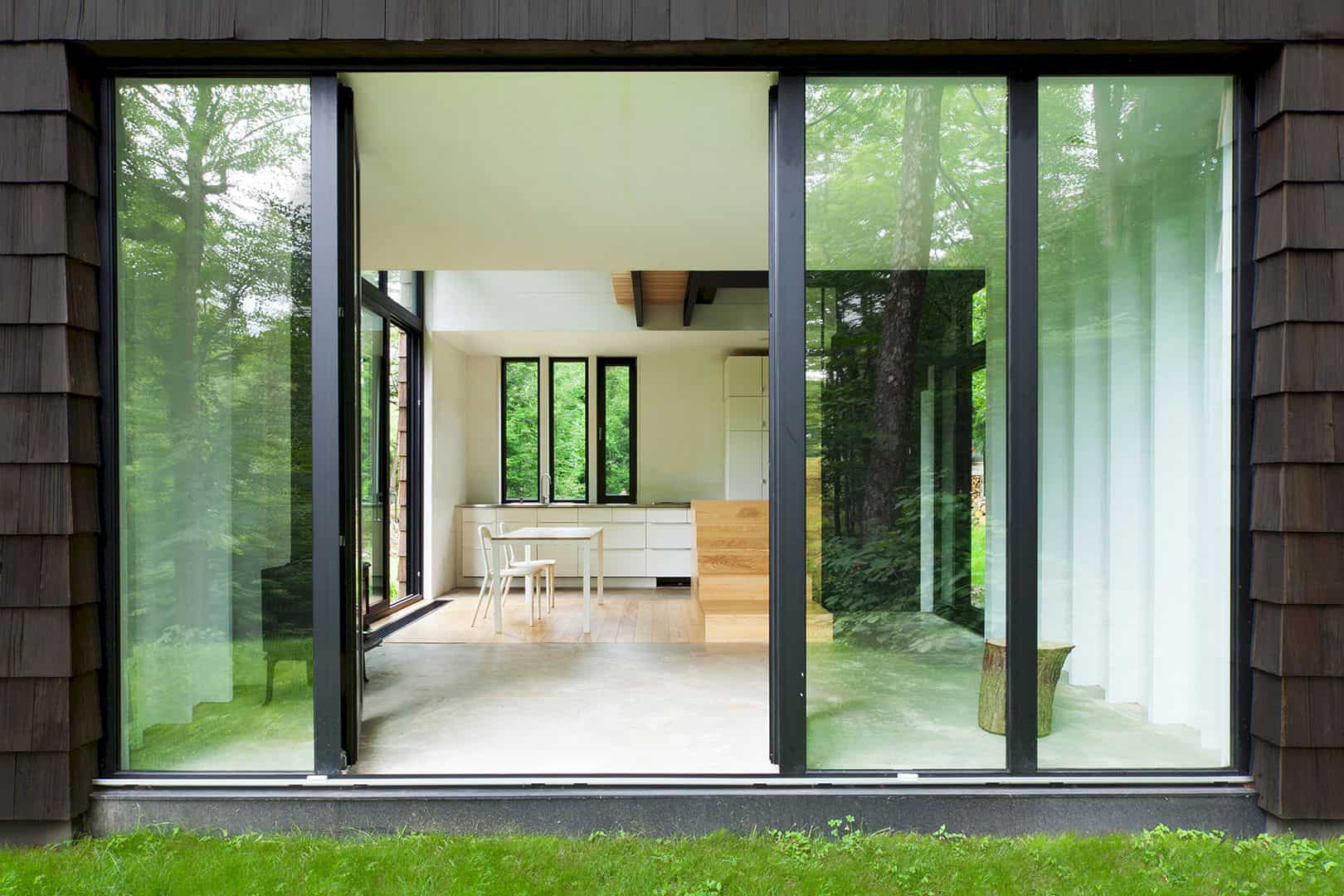
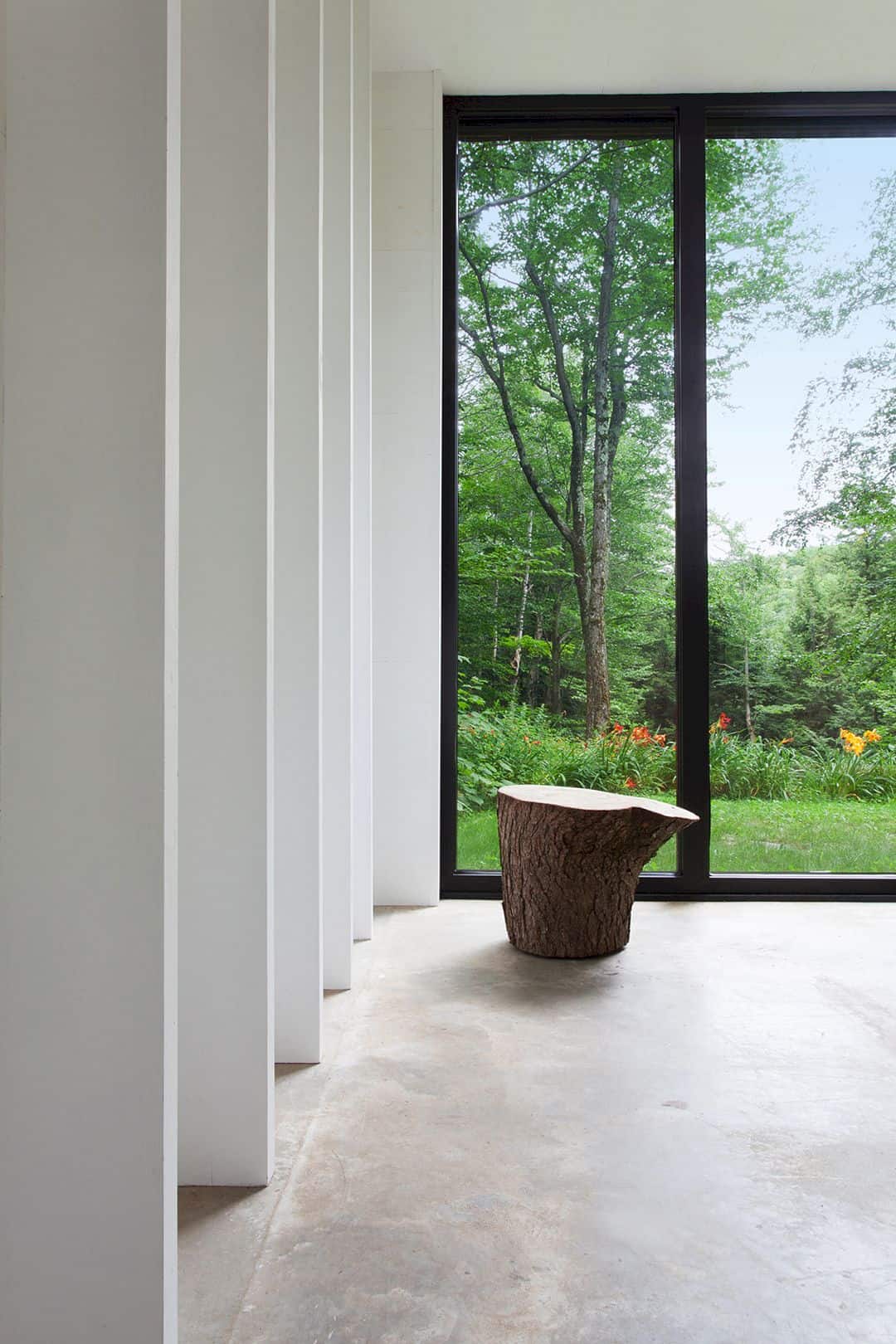
All spaces in La Colombière’s vertiginous interior were painted in white.
Uninterrupted Materials and Structures
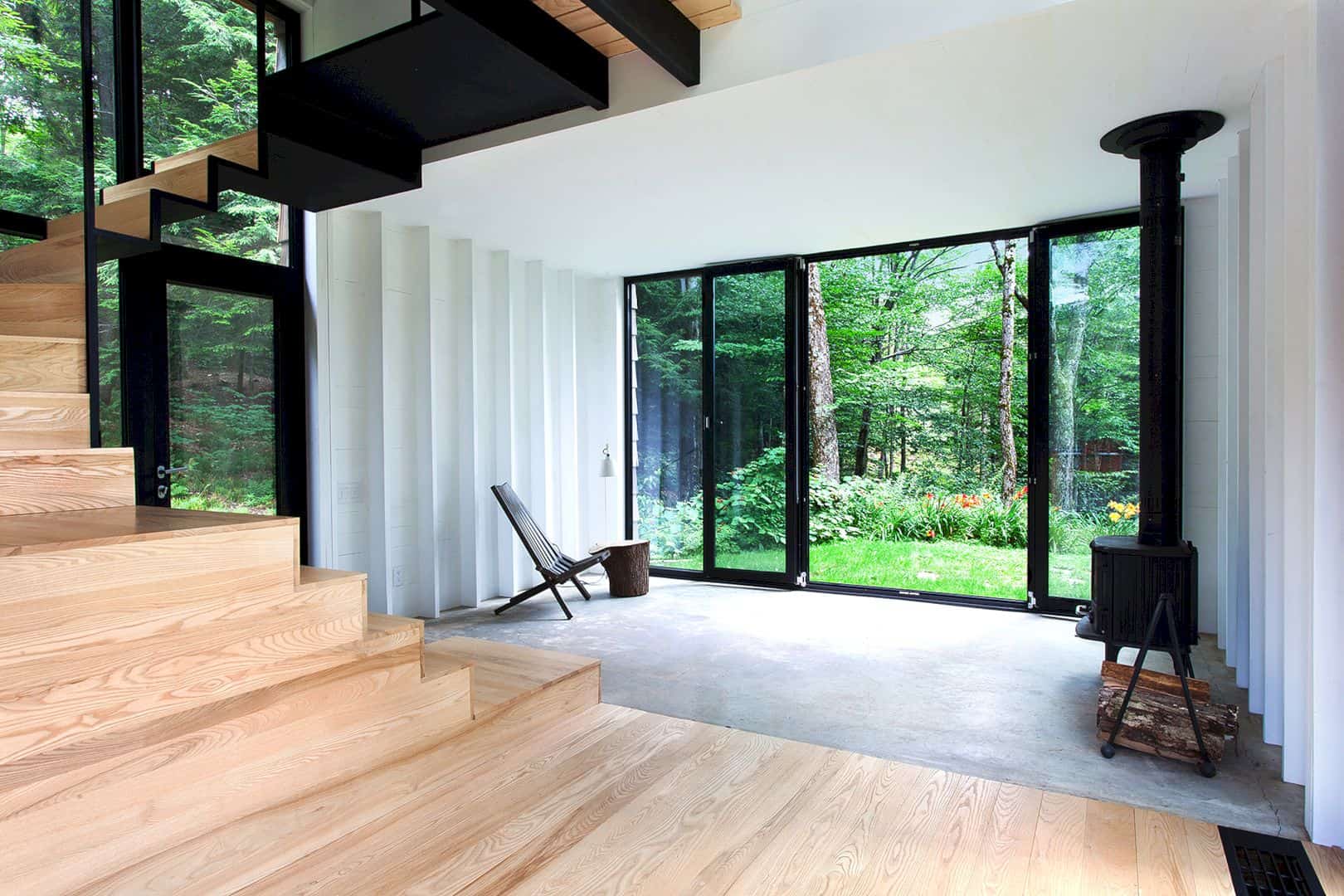
The firm decided to maintain the materials and structure from the previous phase. The result is that instead of acting as an insertion, the addition is seen as the extension.
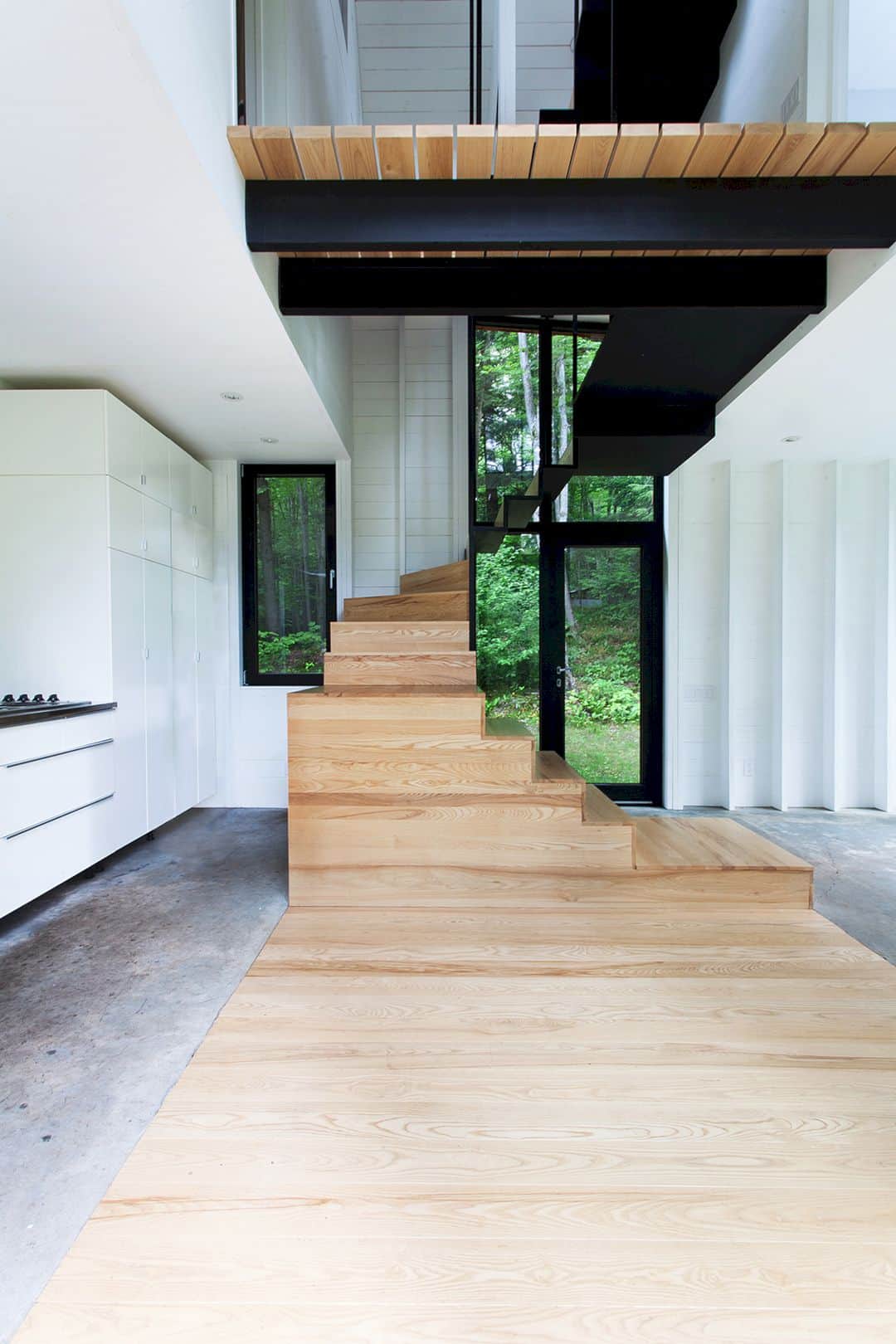
There is a simple space with an exposed structure on the ground floor, providing a direct connection from the rooms to the forest’s ground.
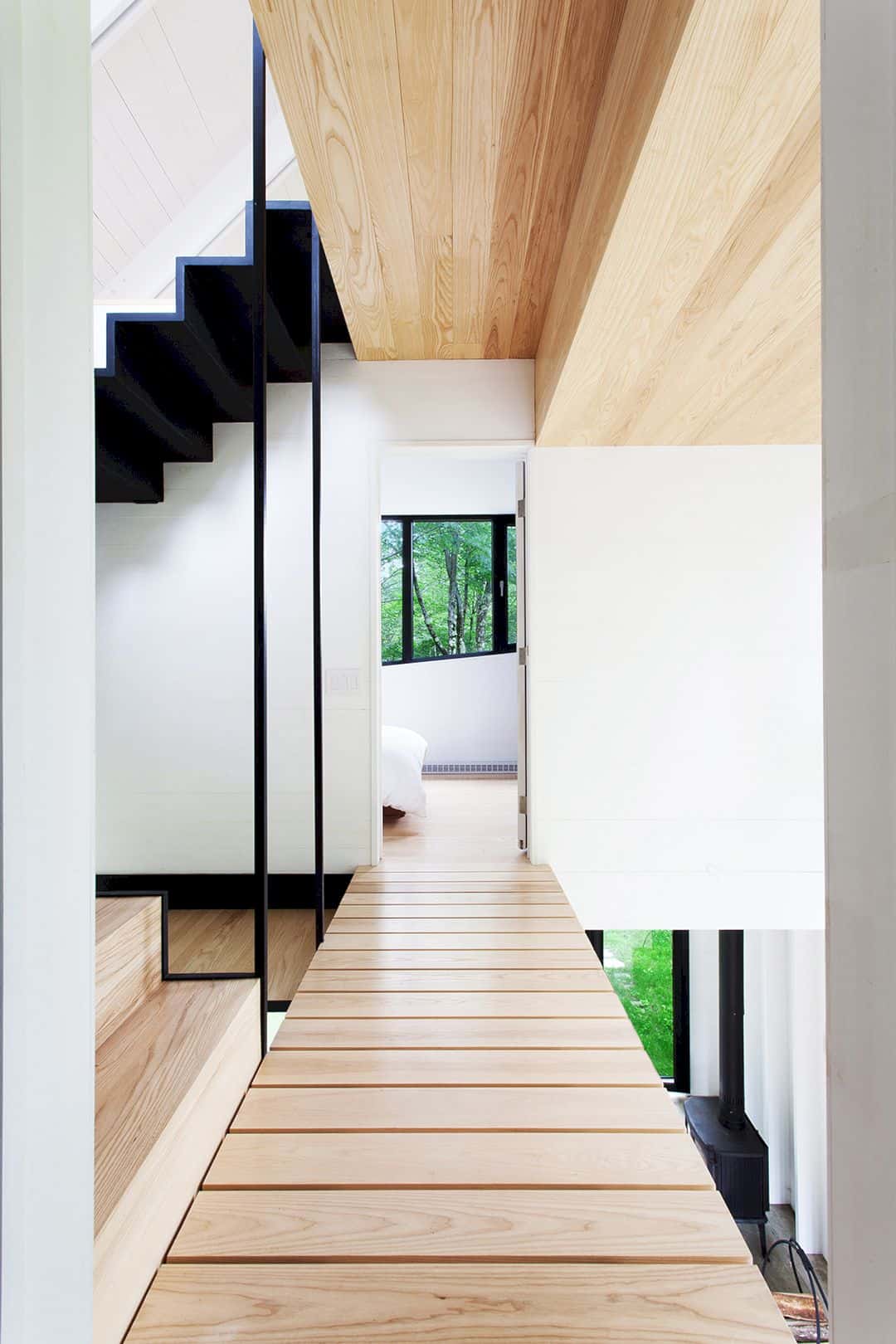
Meanwhile, the upper floors contain rooms that open into a vast vertical shaft pierced by an ultralight stairwell.
White Perch
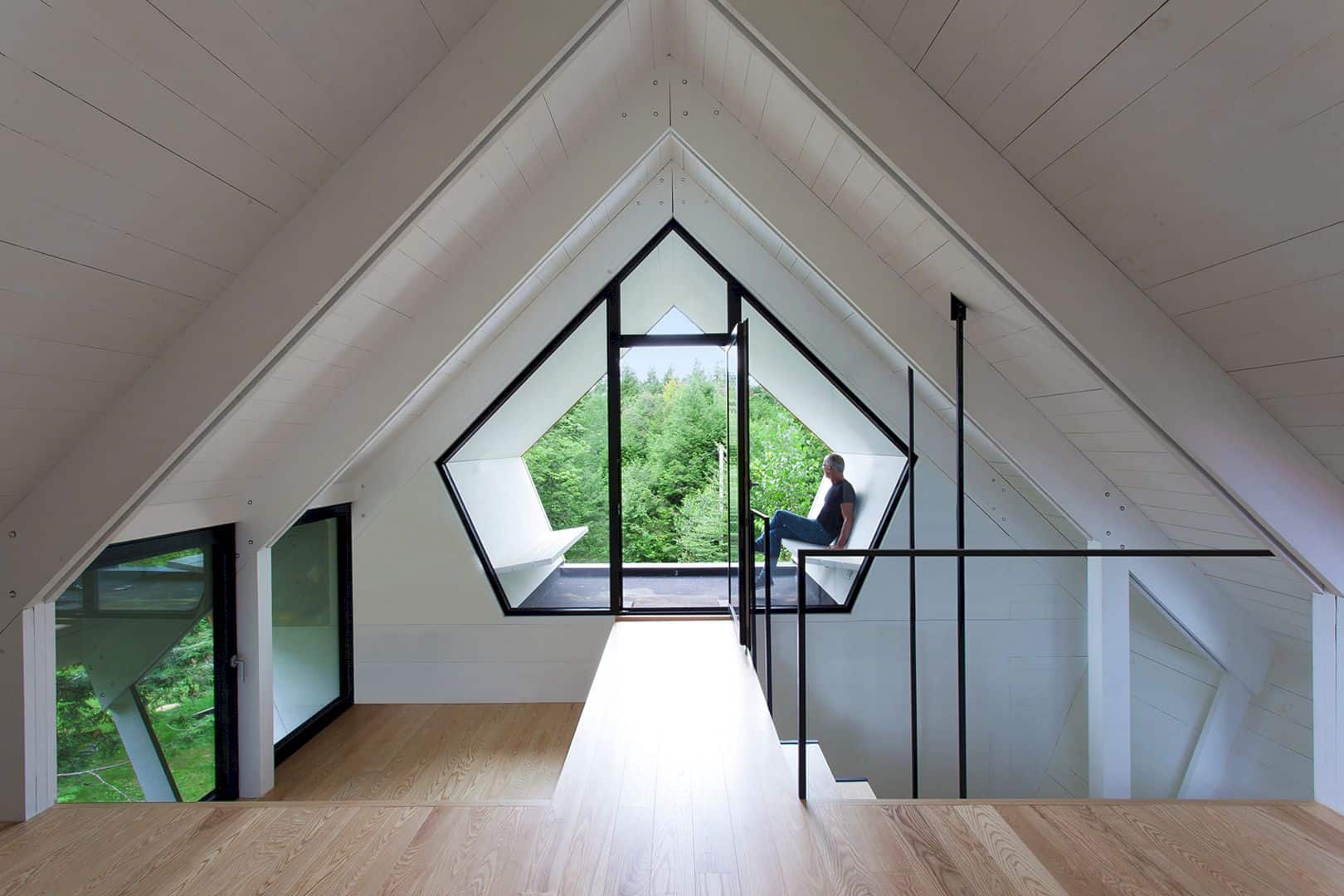
Specifically, on the third floor, there is an exterior covered terrace functioned as white perch. From here, people can gaze at the surrounding landscape.
Via YH2 Architecture
Discover more from Futurist Architecture
Subscribe to get the latest posts sent to your email.
