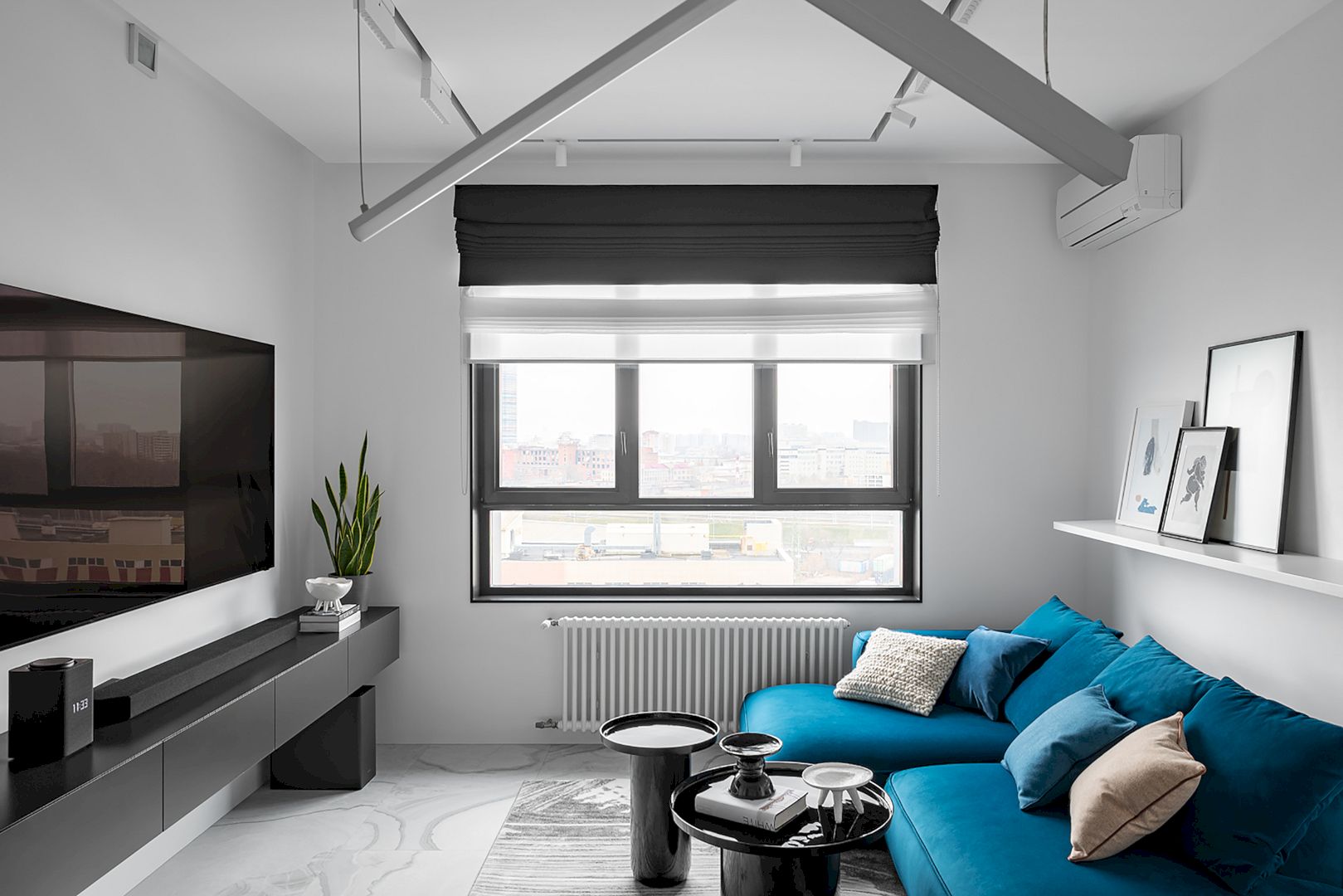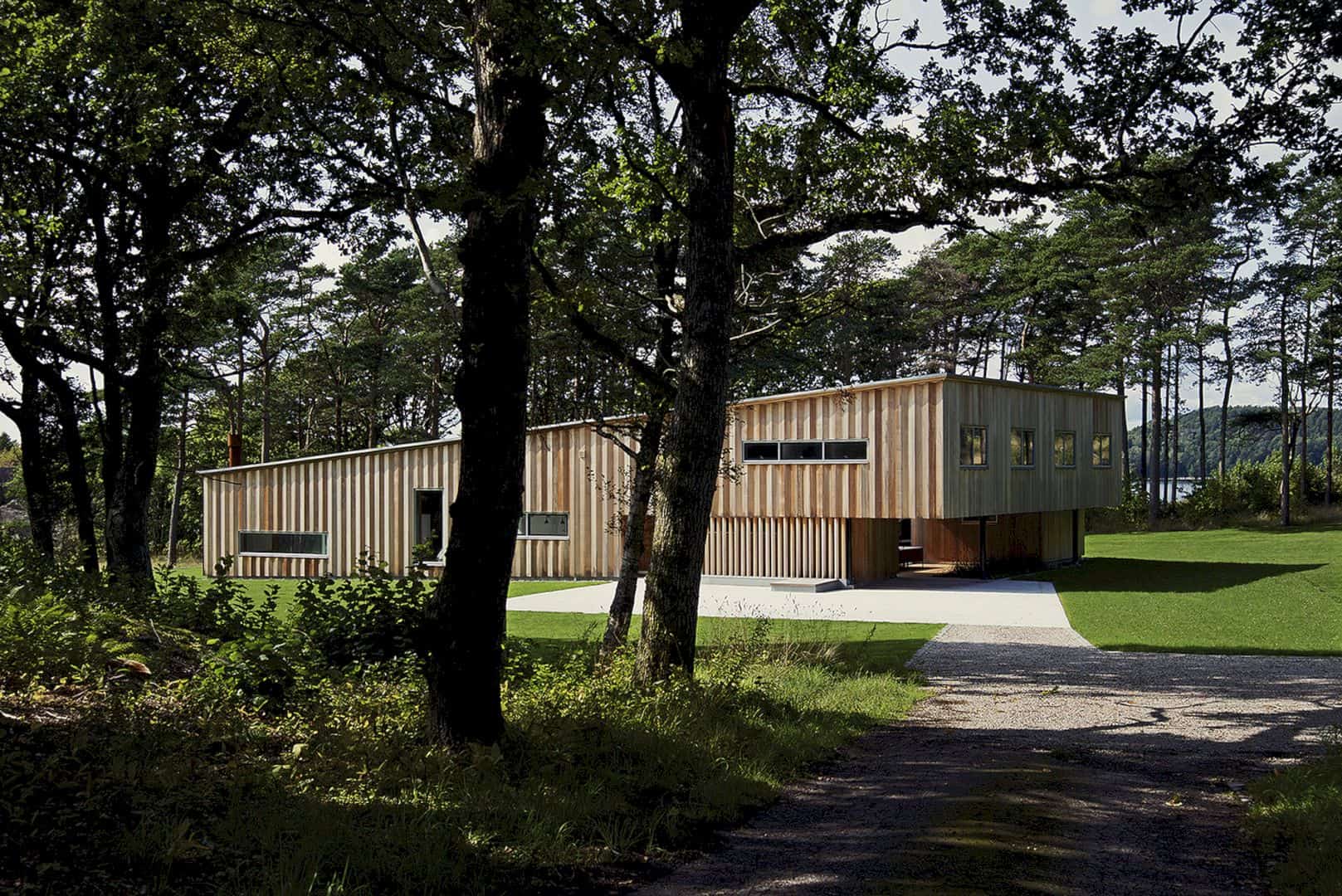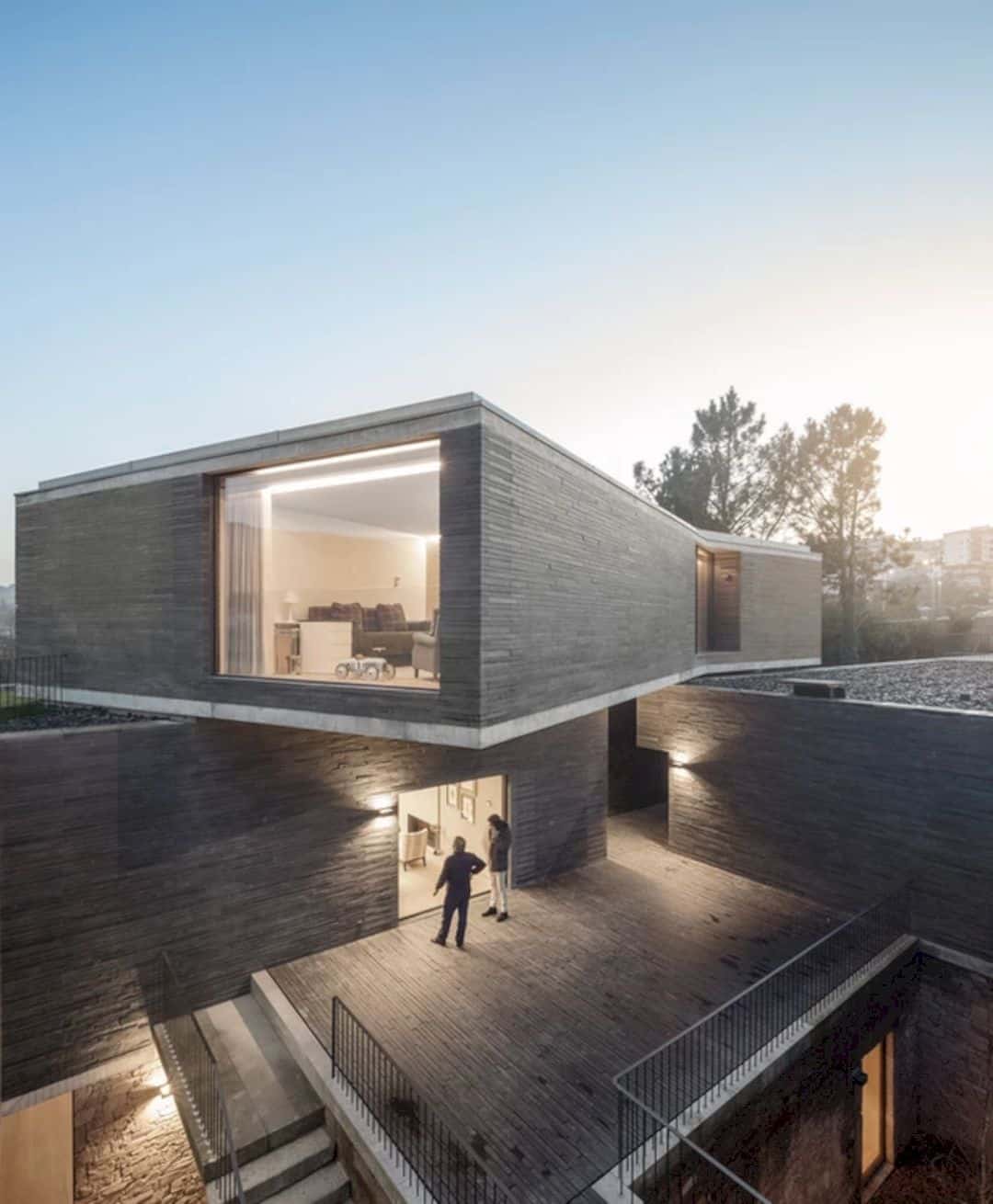Mashomuck is a waterfront house with 5,000 square foot in large with the sweeping water views at the rear facade of the building area. It is located one-acre area faces to Sag Harbor Bay, Northwest Harbor, and Shelter Island. The design challenge for the architect is the entry property line of the street with 60 feet in width only. The buildable footprint is also limited by the wetland setbacks and the flood zone designations.
Master Bathroom
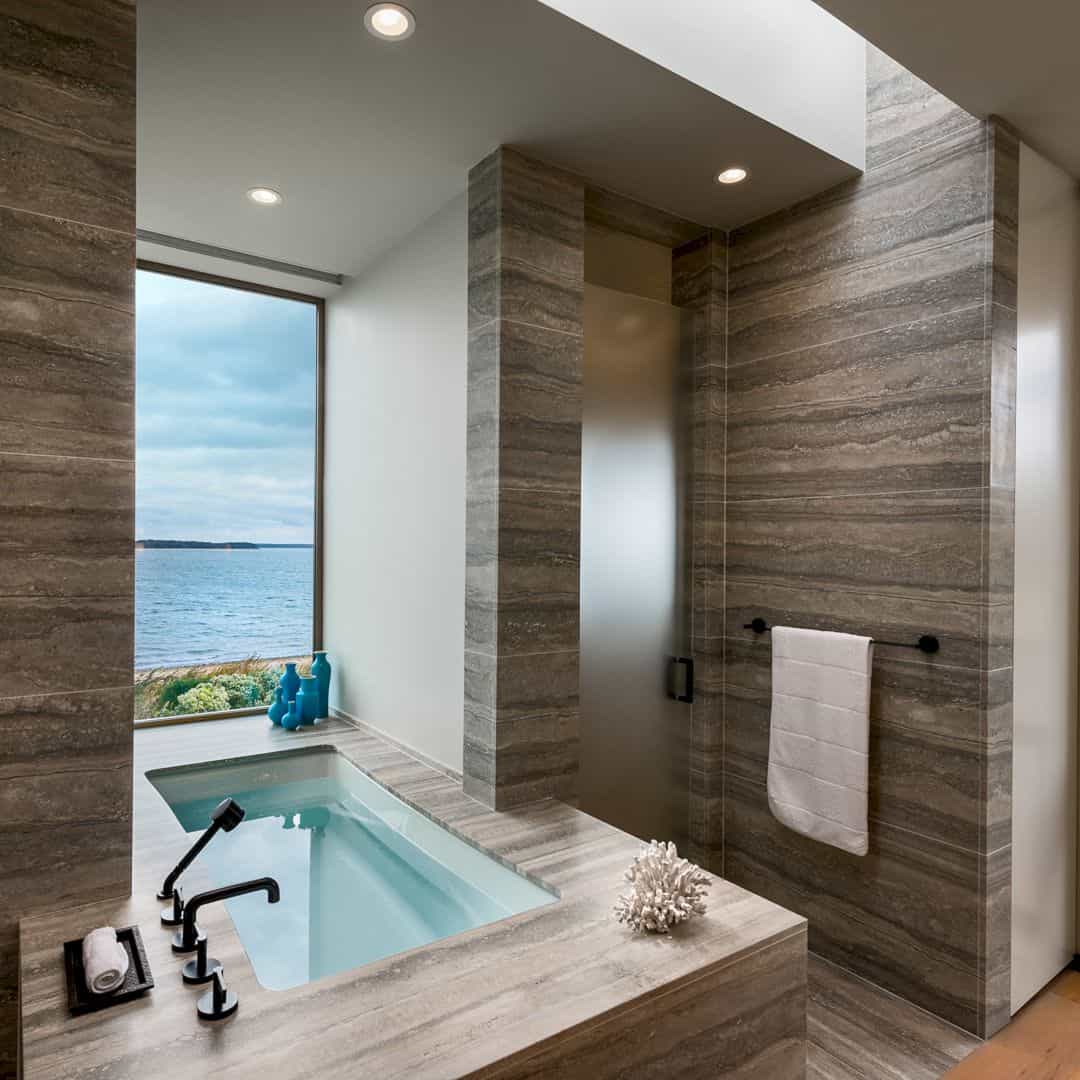
The master bathroom in Mashomuck is designed with the wooden surface for the wall and also the bathroom. The bathtub has the best view of Sag Harbor Bay through the clear glass wall. This master bathroom is kind of simple bathroom with the natural view.
Second Floor
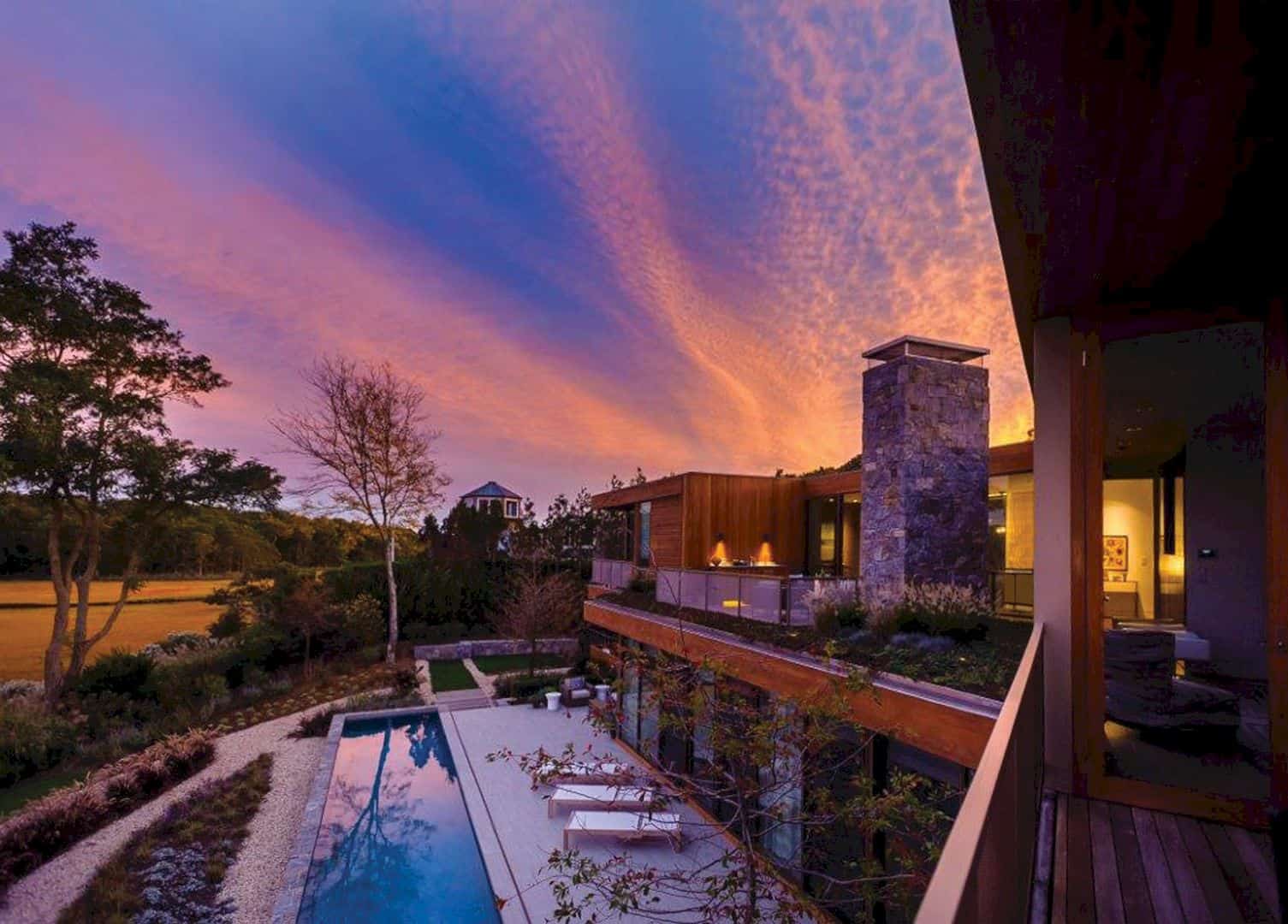
The second floor of Mashomuck offers a deck with the beautiful view, especially when the sunset comes. From this floor, you can see the building exterior clearly, especially the living room and the environment around Sag Harbor Bay.
Second Floor Deck
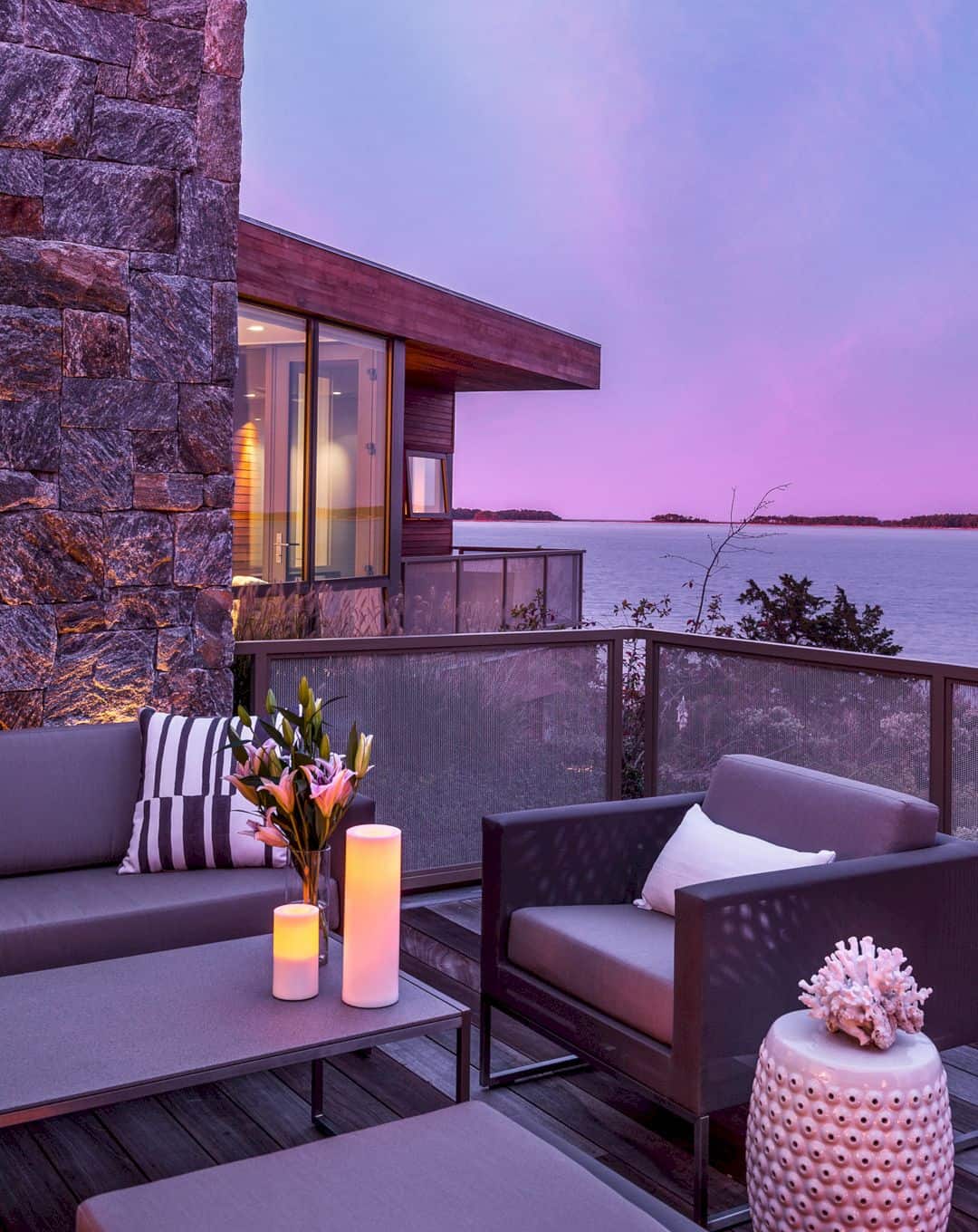
The second-floor deck is specially designed to enjoy every fun moment, especially to unwind. This deck has some natural elements, such as stone wall and wooden floor. From this deck, you can feel the taste of the sea well.
Porch
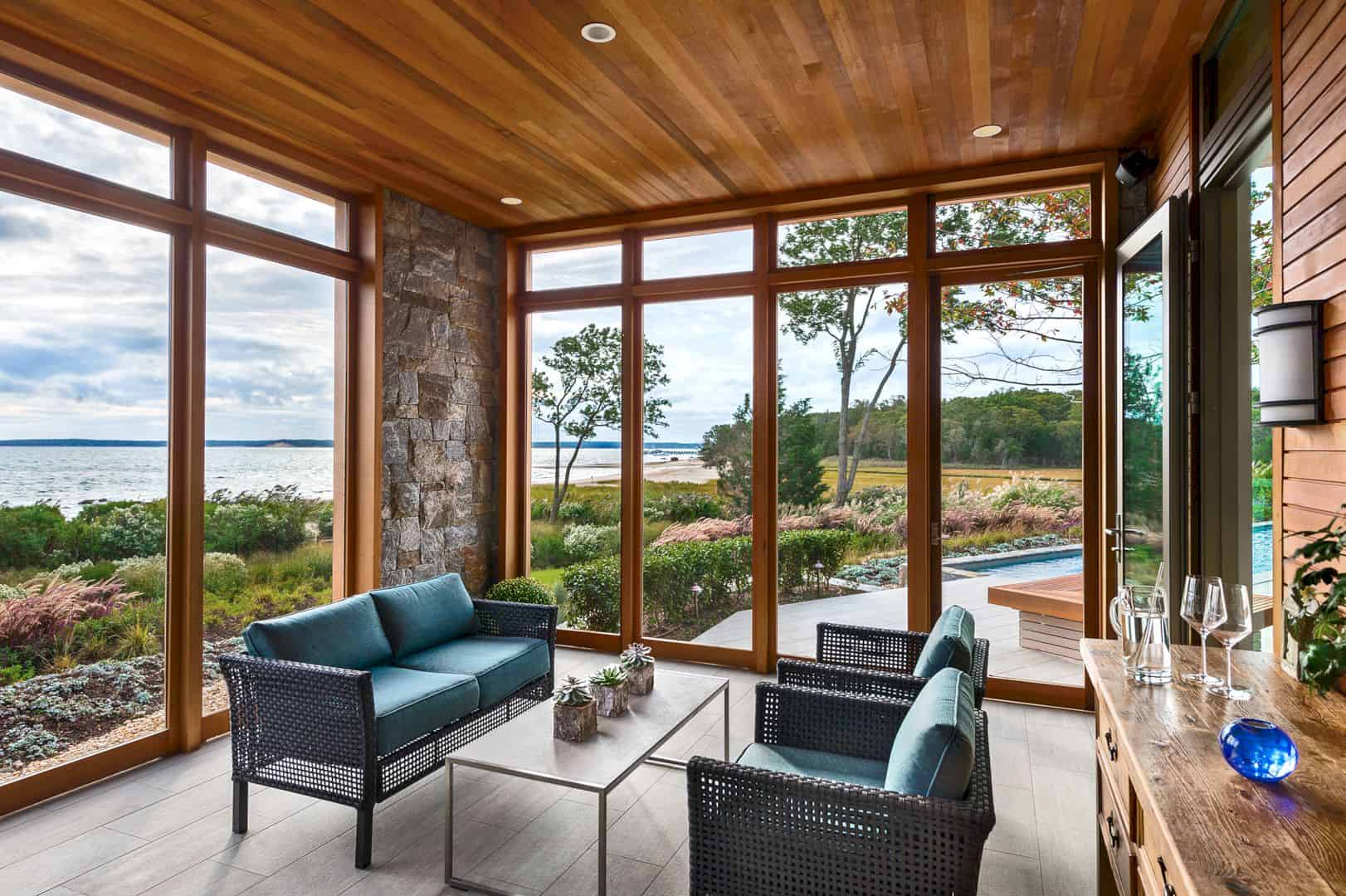
Another great space in Mashomuck is the porch. The clear glass wall which is combined with the stone wall makes this space looks awesome. You will not only feel the natural element inside the porch but also feel the natural exterior that can be seen through the glass wall.
Foyer
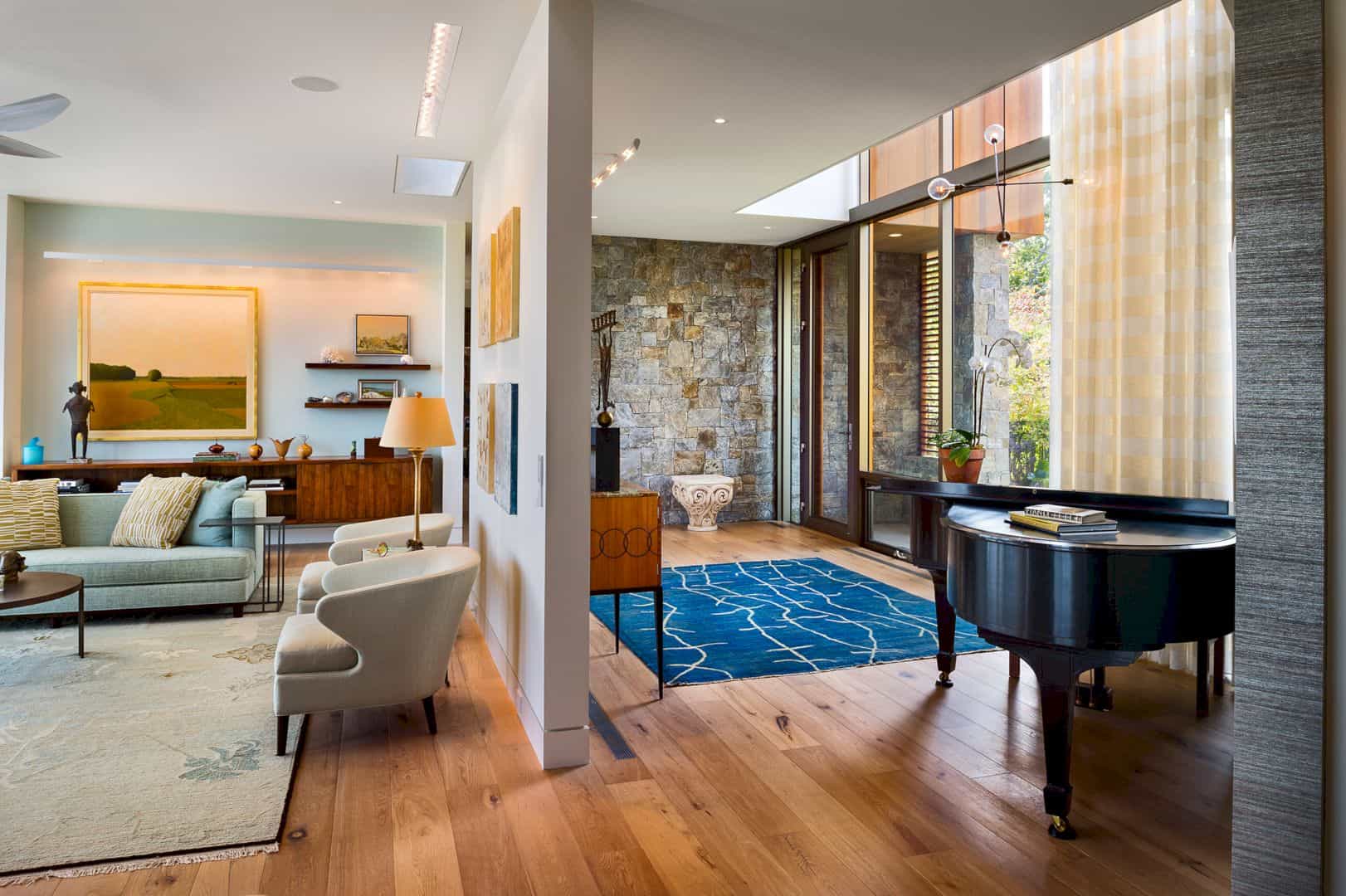
The foyer delivers the two different spaces which are divided by a wall. The first space is a living room and another one is the free space complete with a piano. Both of those spaces and the foyer area is decorated with the beautiful wooden floor.
Master Balcony
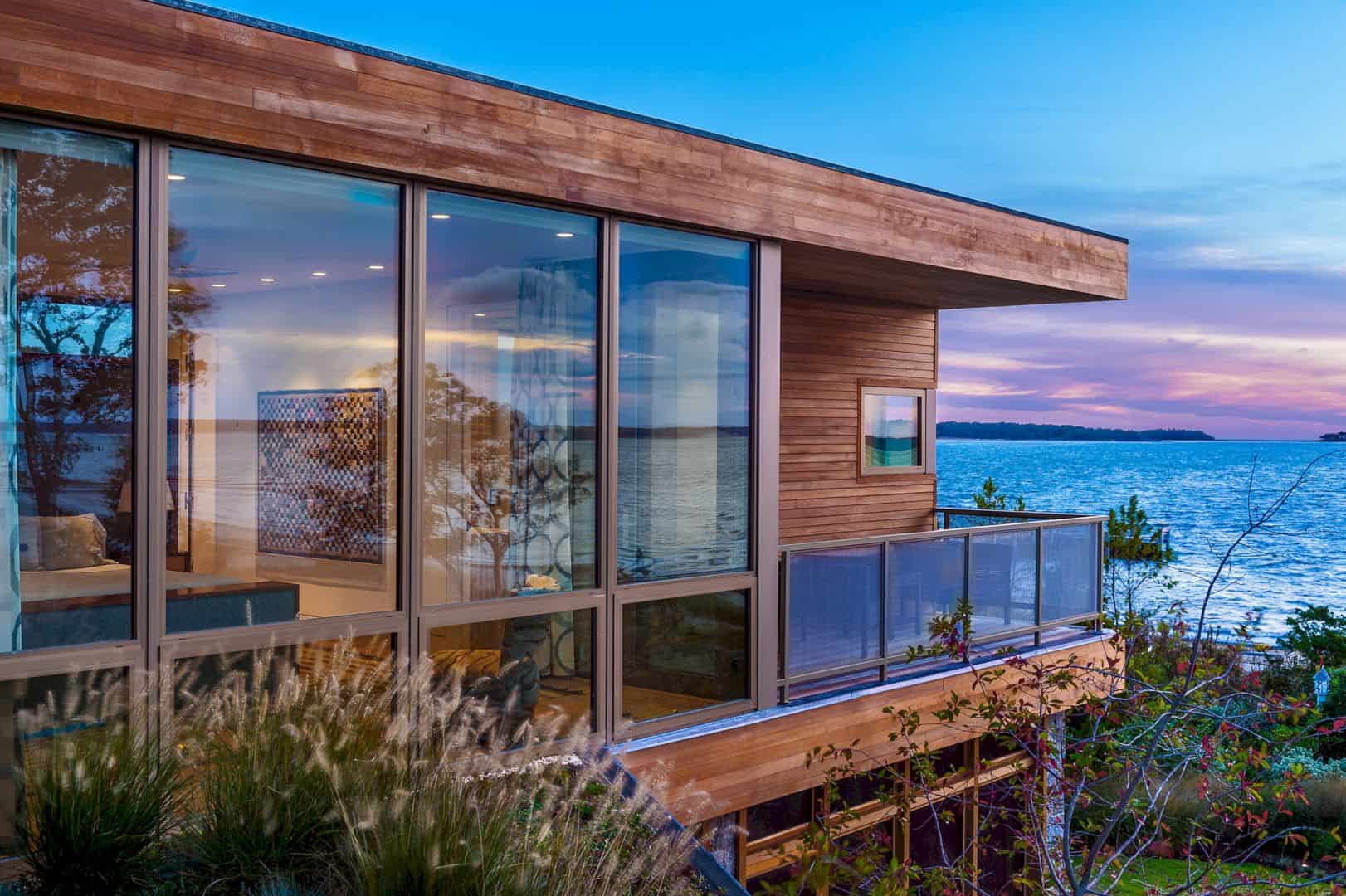
The architect also designs Mashomuck with a master balcony on the second floor of the building. This balcony is made by showing off the wood material of the building architecture complete with the glass wall to add a modern accent.
Pool Deck
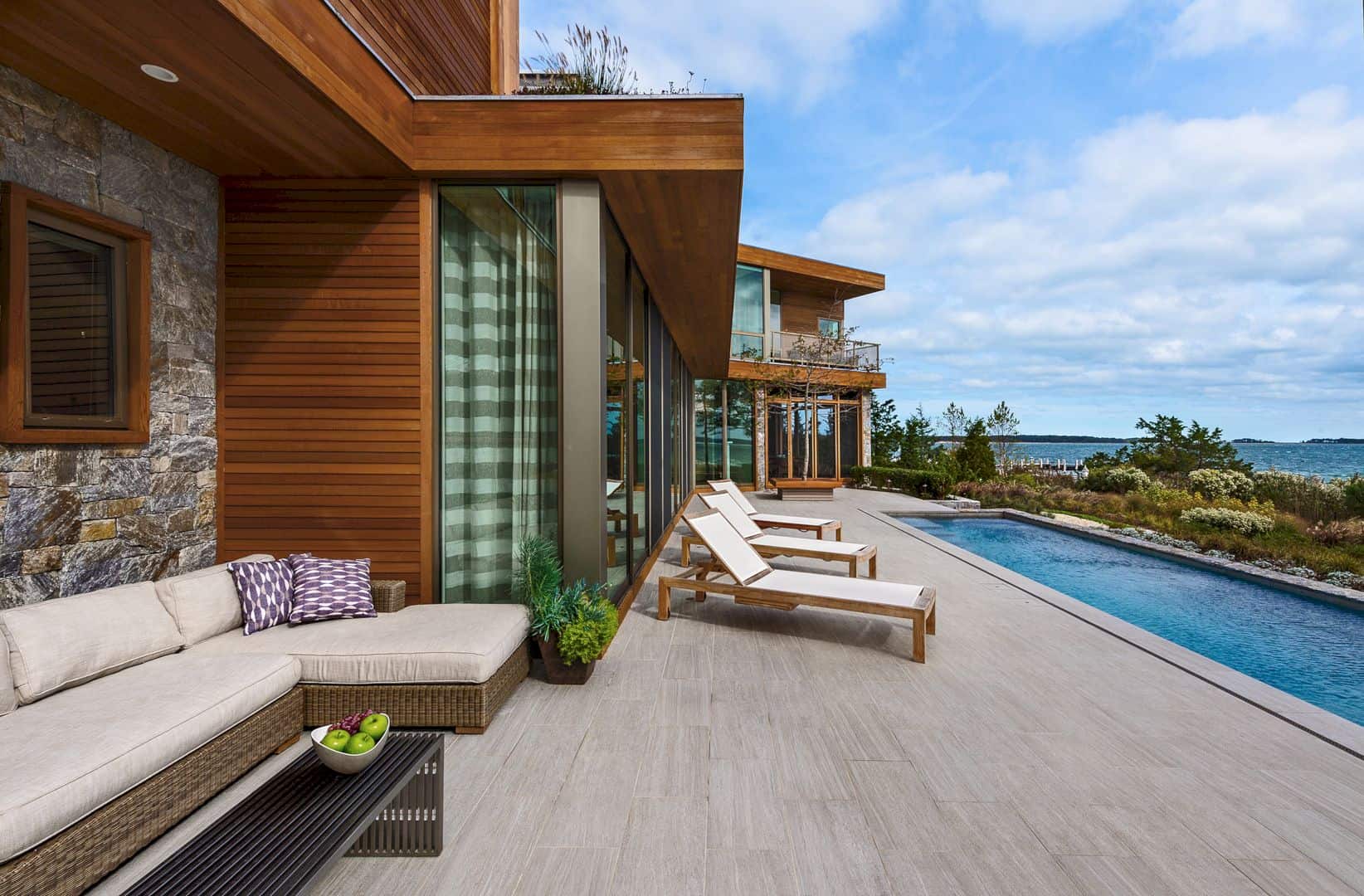
The pool is also completed with the best pool deck ever. With the deck furniture and the best view around the pool, Mashomuck has one of an awesome outdoor area to enjoy the landscape perfectly around the pool area.
Beach View
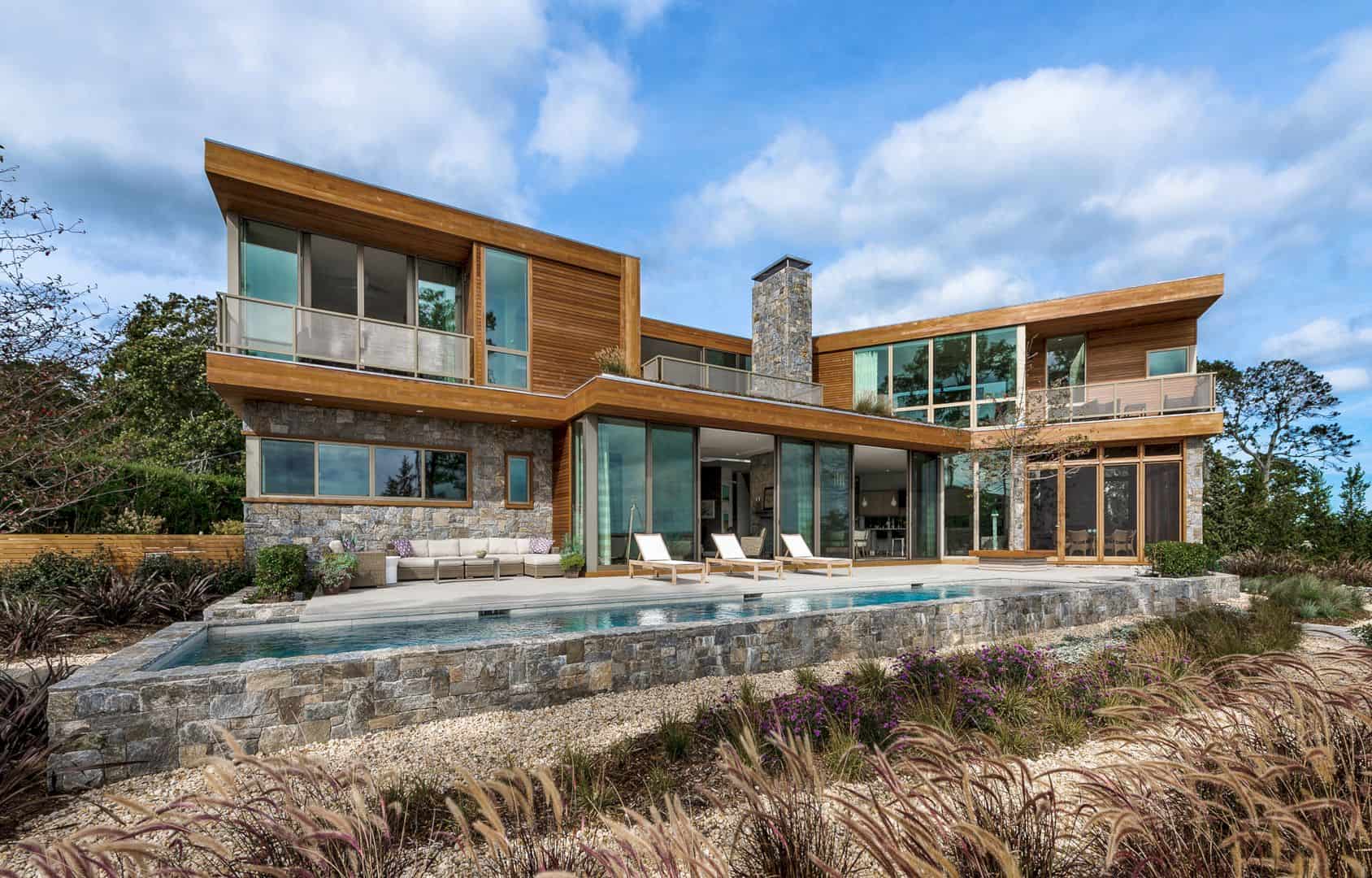
The sweeping water views are not only about the pool view but also the beach view that can be seen rightly from the house. The back area is maximized with the pool and its deck to get the best sweeping water views ever.
The Entry House
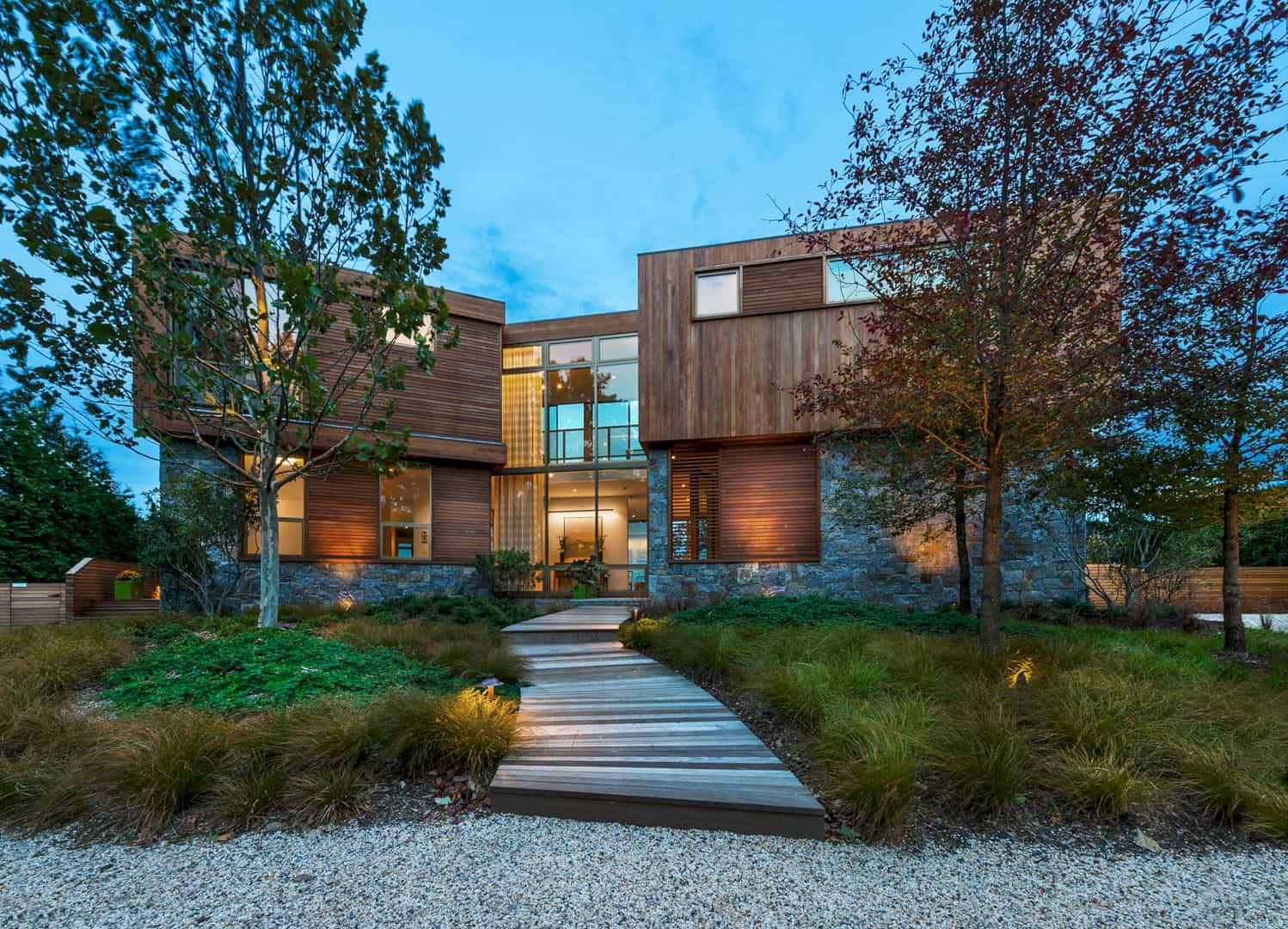
The entry point area of Mashomuck is decorated with a pair of two-story bars. The living room becomes the ‘soft space’ that mediates the two main geometries of the first floor. The entry exterior is also designed with some natural elements like trees, green grass, and gravel.
Discover more from Futurist Architecture
Subscribe to get the latest posts sent to your email.
