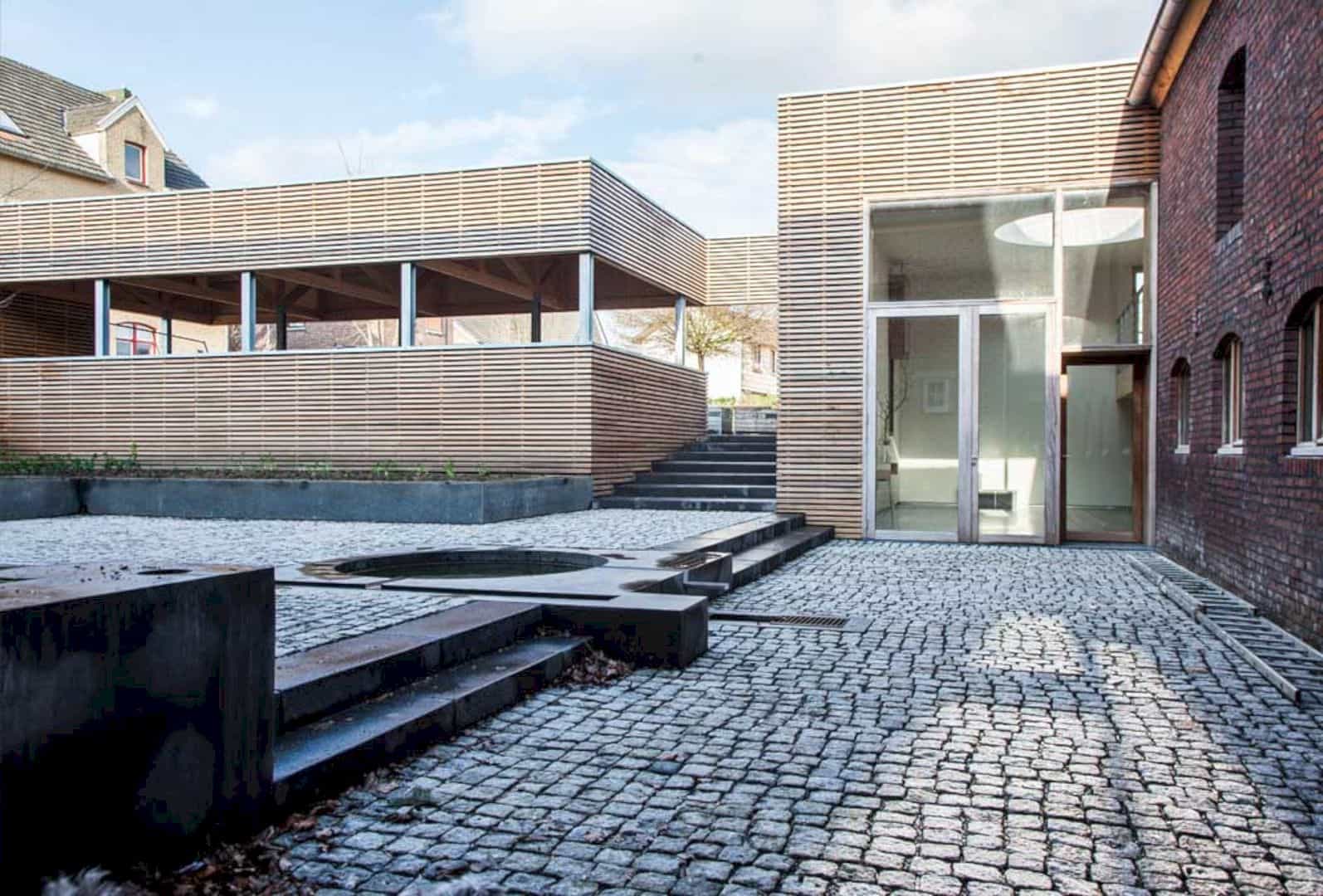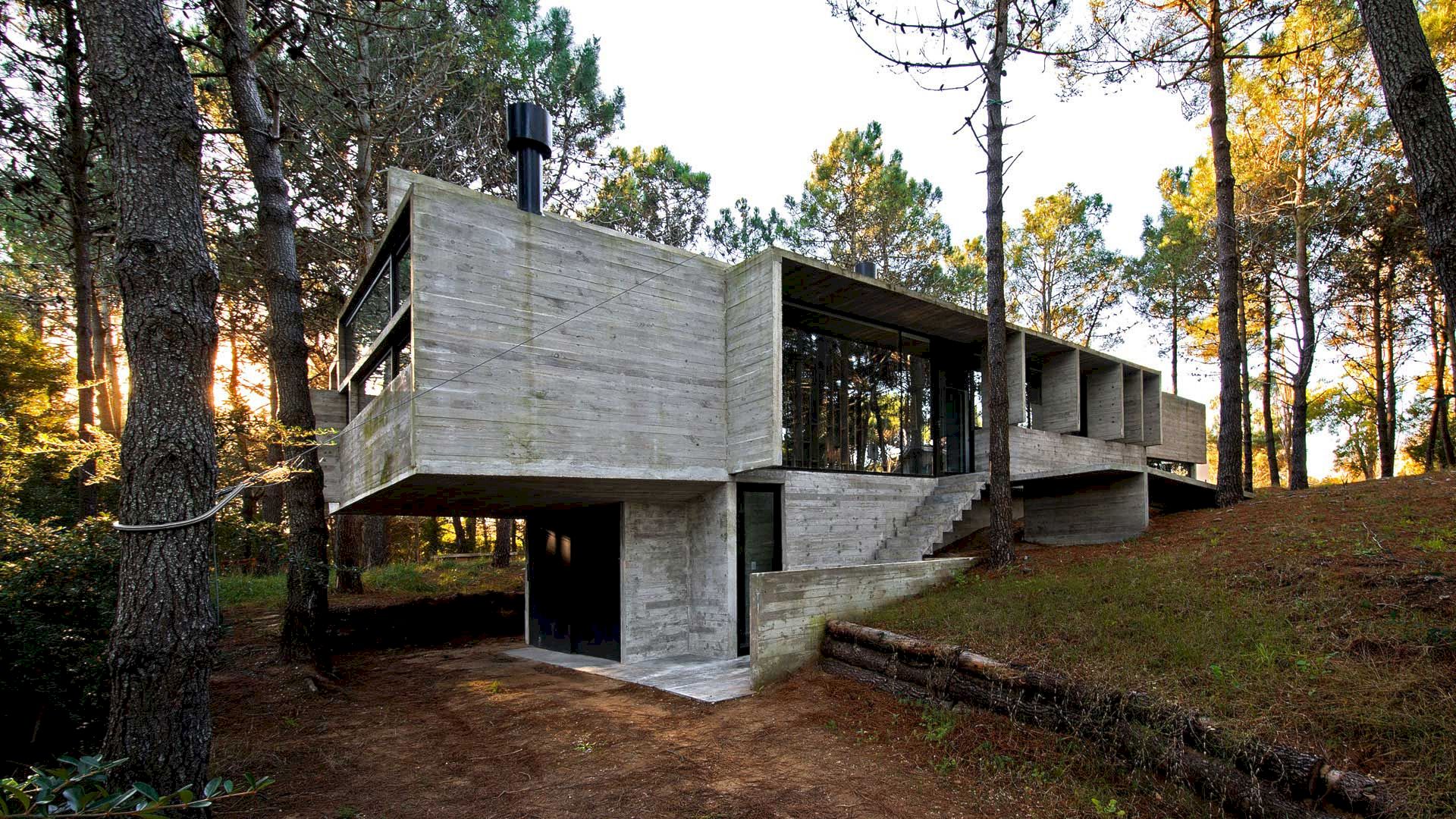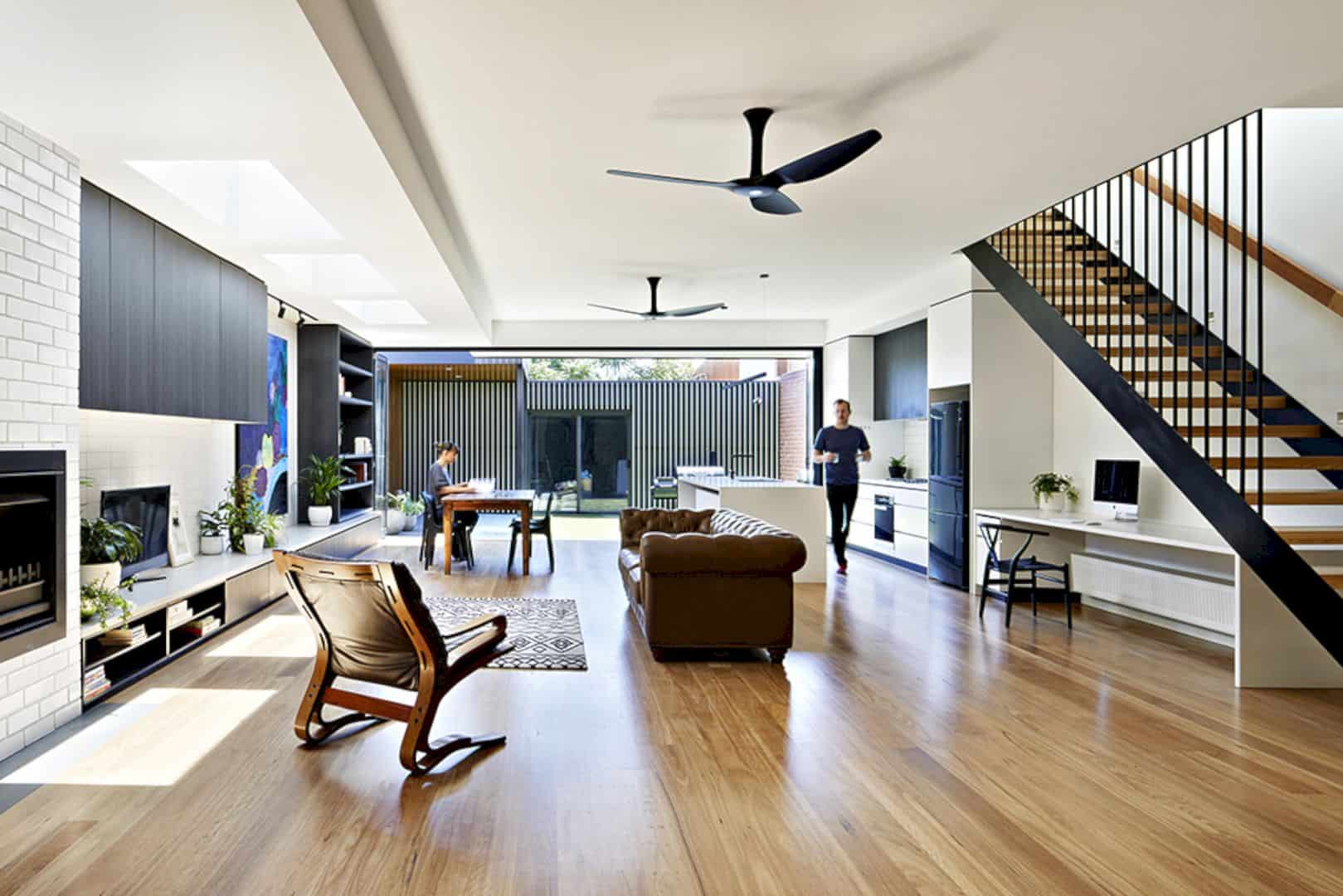Barker Freeman Design Office [BFDO] was in charge of the renovation project for a house in Prospect Park South neighborhood, Brooklyn, New York. The house is occupied by a family of graphic designer who wanted to brighten up the atmosphere in the living place.
Prospect Park South Renovation
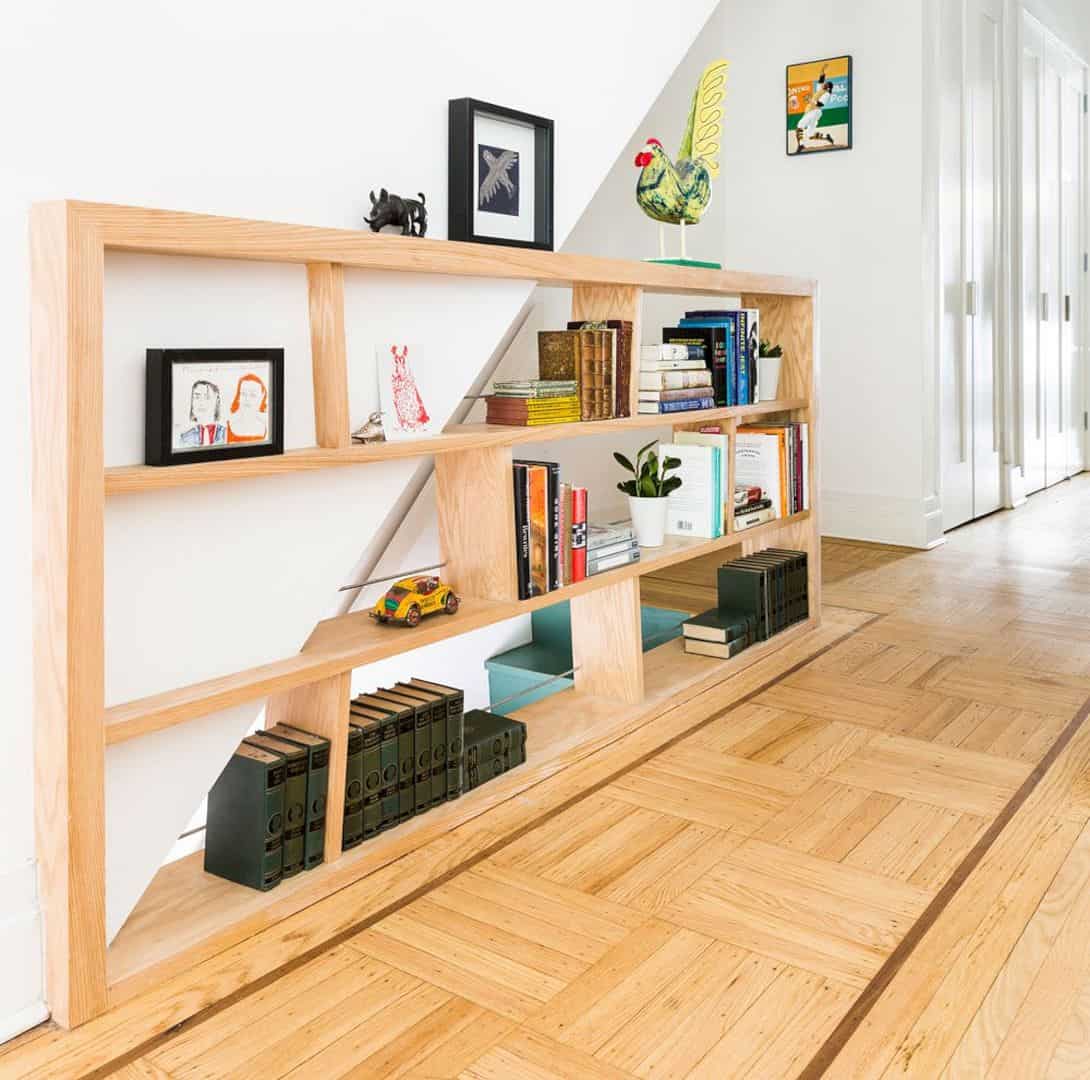
The renovation was conducted on the parlor floor and the basement of this three-story limestone.
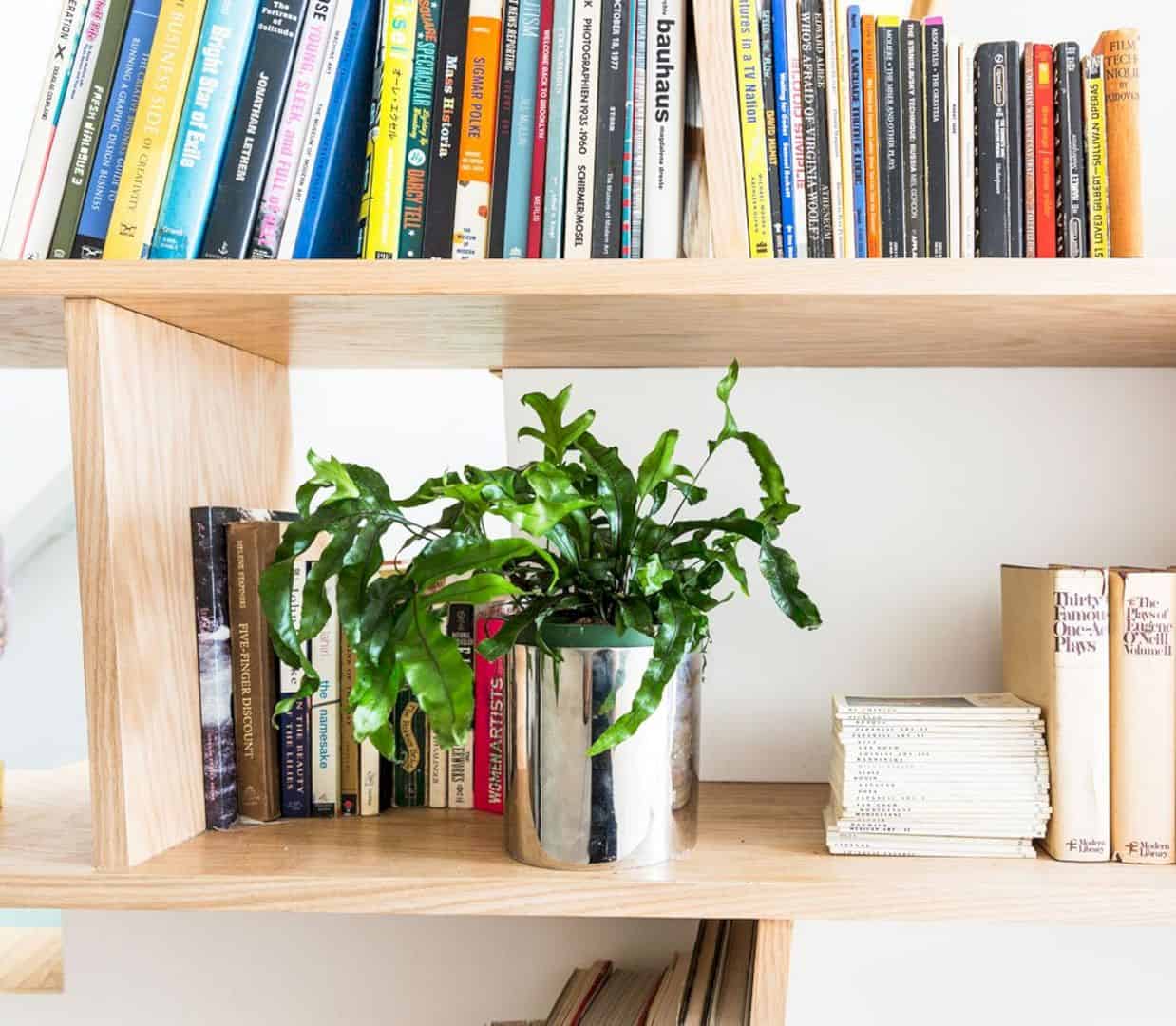
The project incorporated a focal point which is represented by built-ins made of white oak with a splash of bright colors.
Staircase cum Bookcase
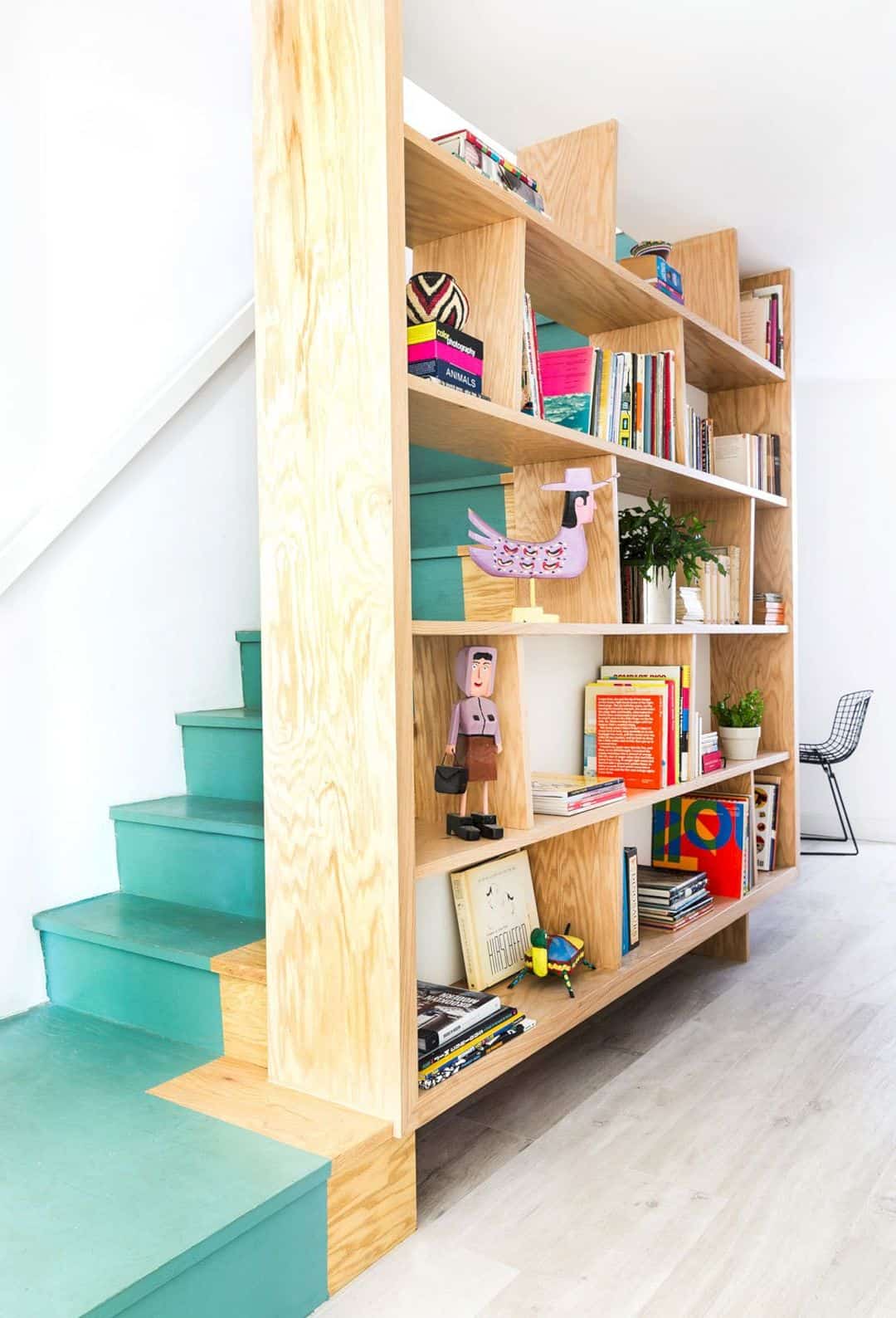
The new elements have been added in a form of a site-built staircase-bookcase.
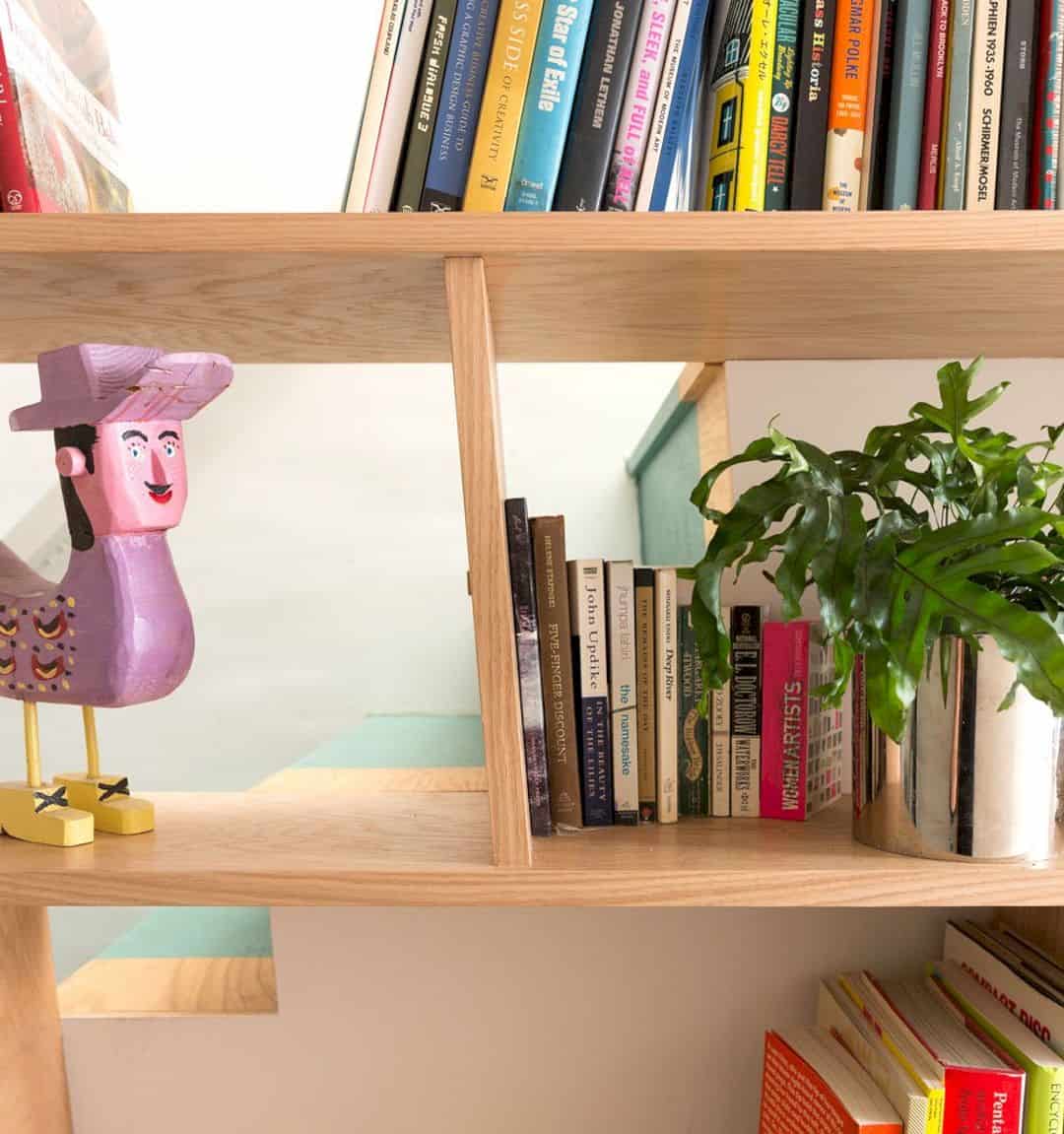
This particular addition has a green ‘runner’ painted down one side, providing display space for the client’s outsider art sculpture collection.
Vibrant Kitchen
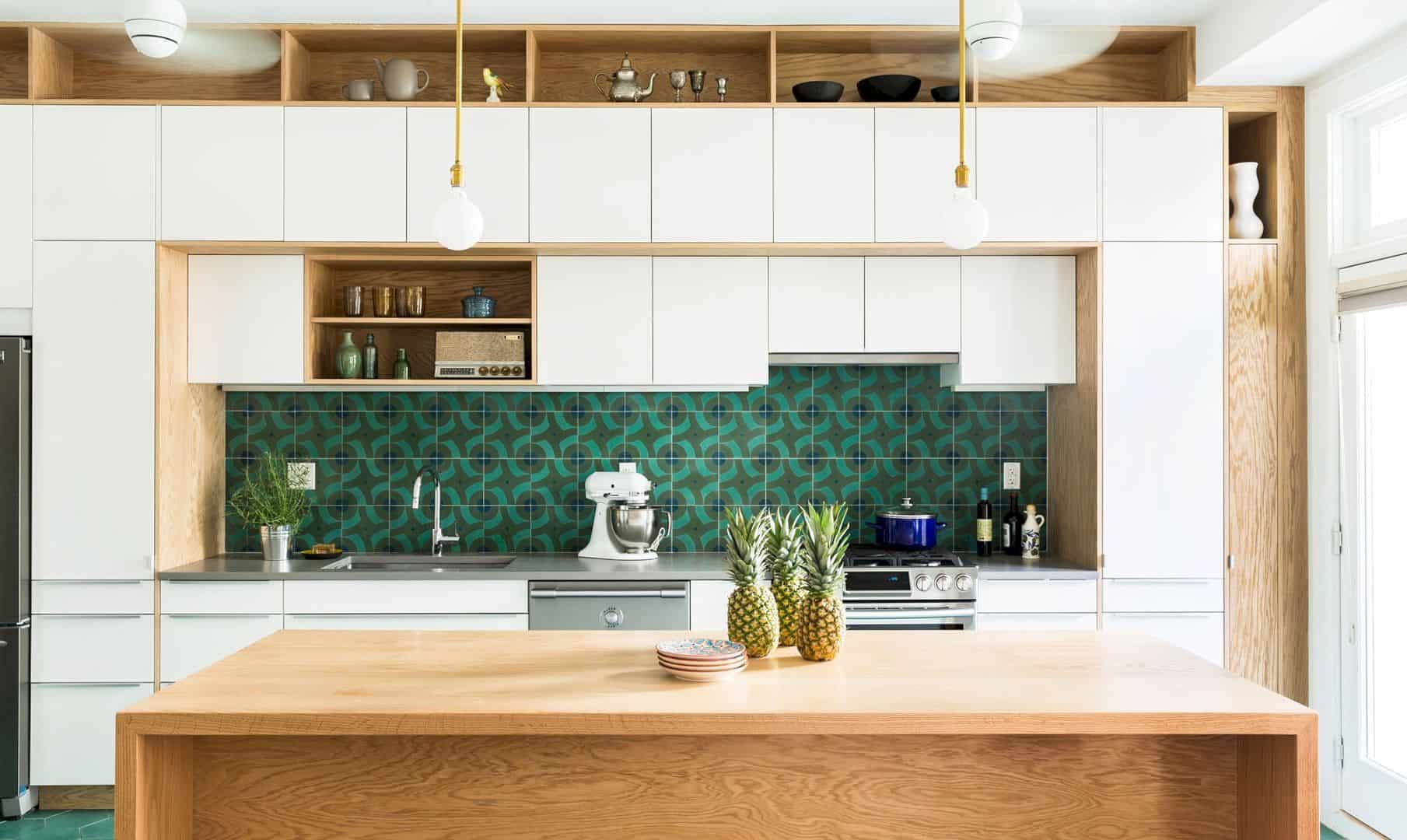
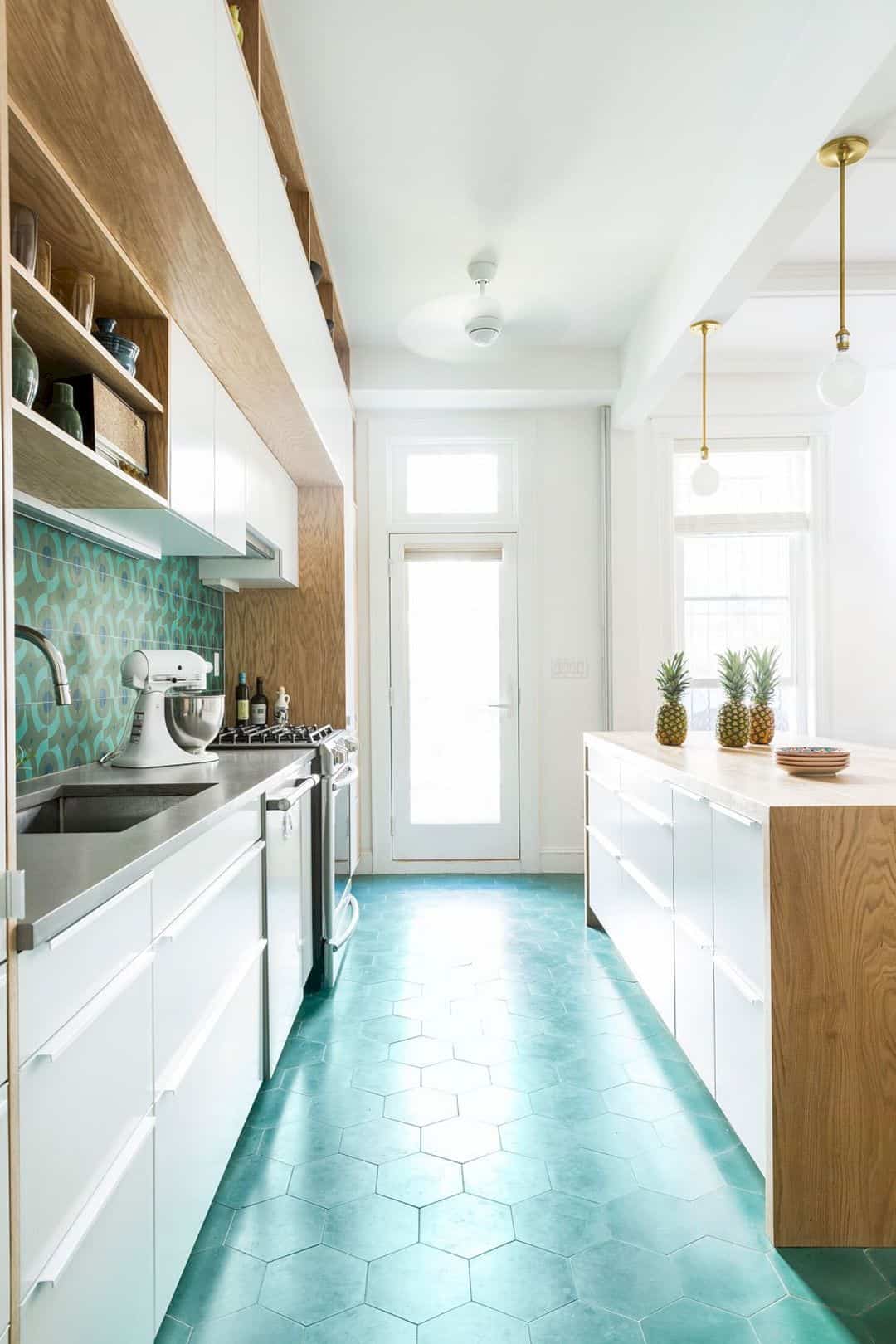
The kitchen was adorned with white oak and lacquer that blends well with a green hexagonal concrete tiled floor and Cle Tile’s patterned concrete backsplash.
Bathroom Tiles
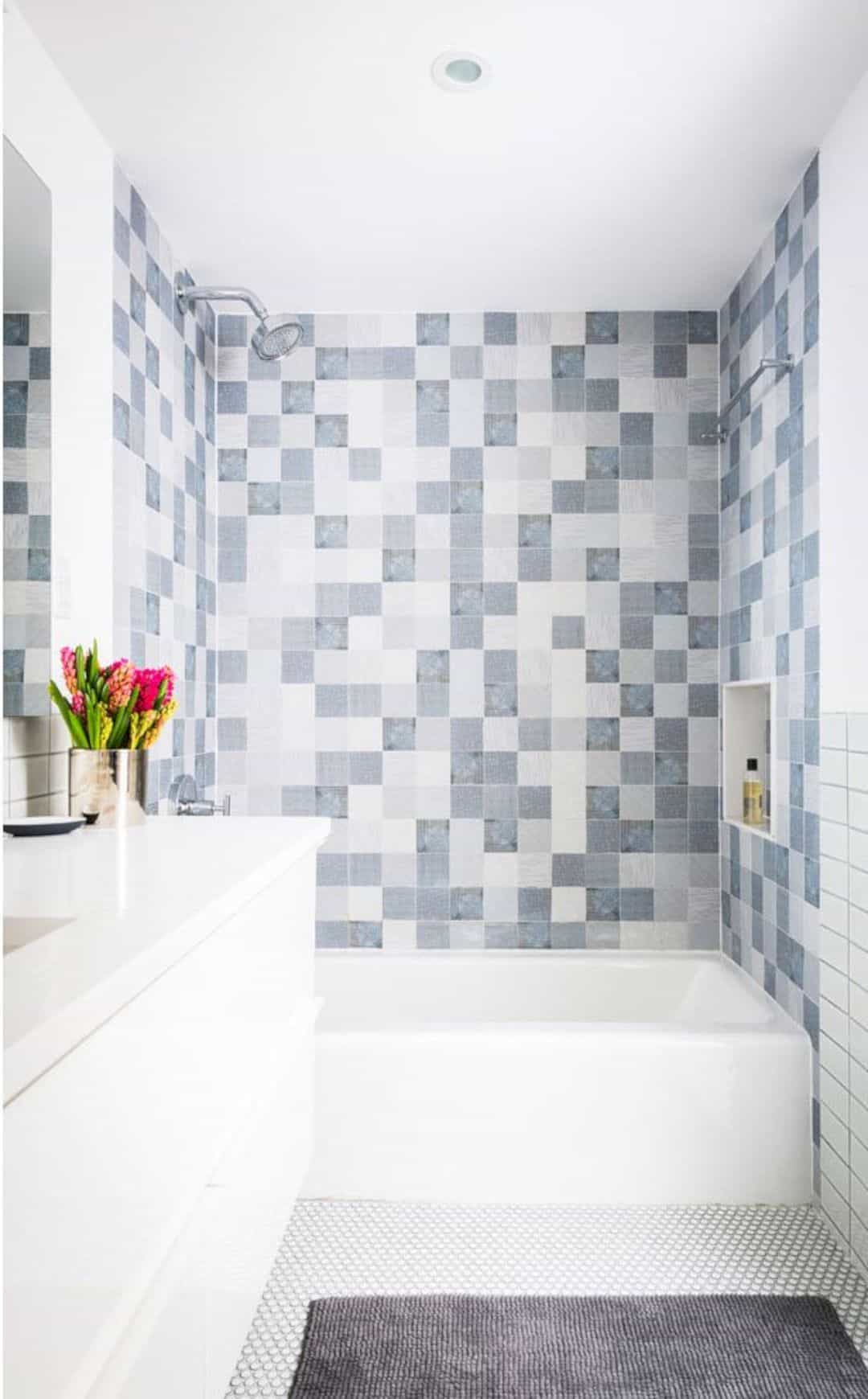
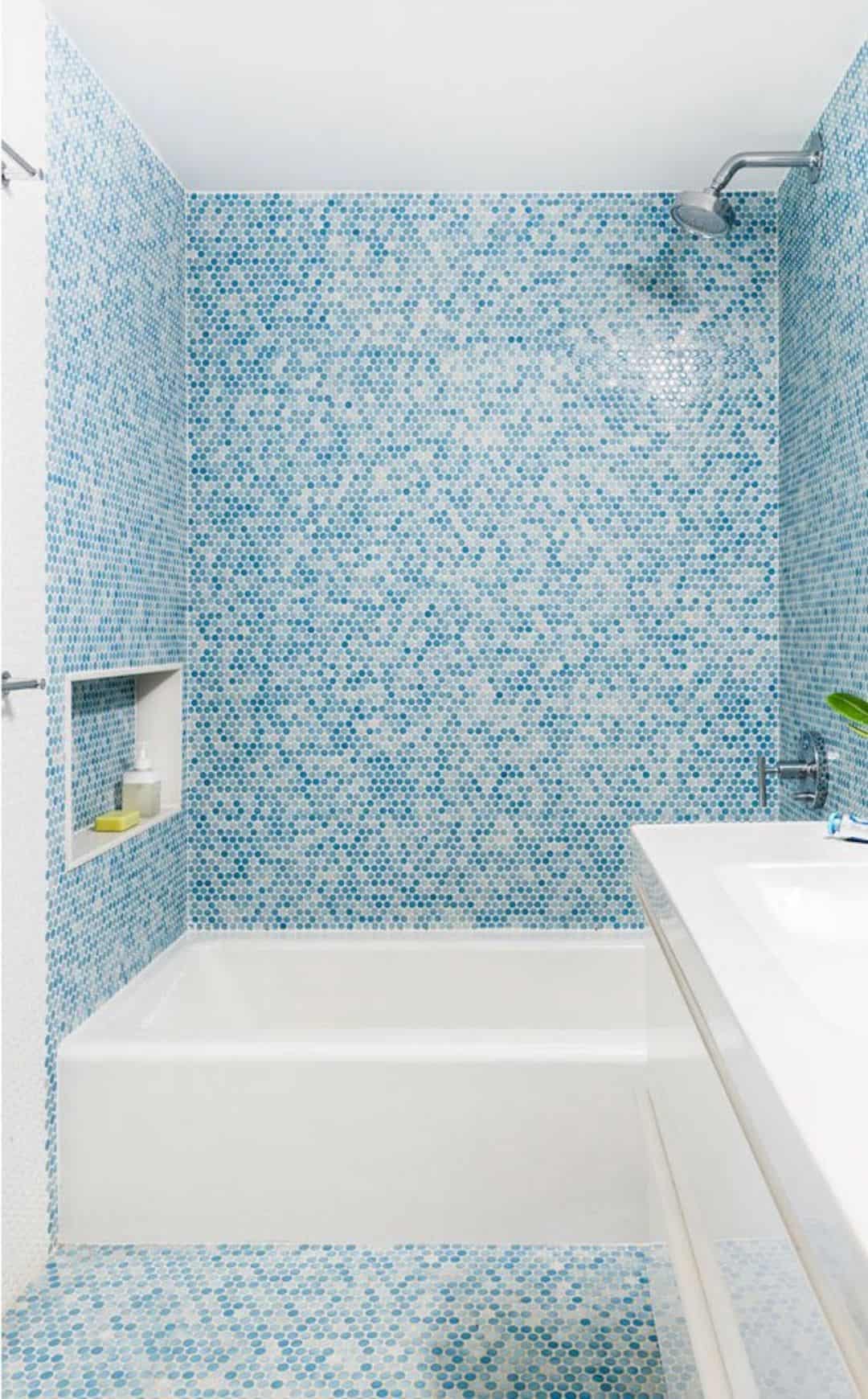
The renovation also includes the installation of mosaic tiles for the bathrooms, square gray wall tiles for the master bath and variegated blue and white penny tiles for the kids’ bath.
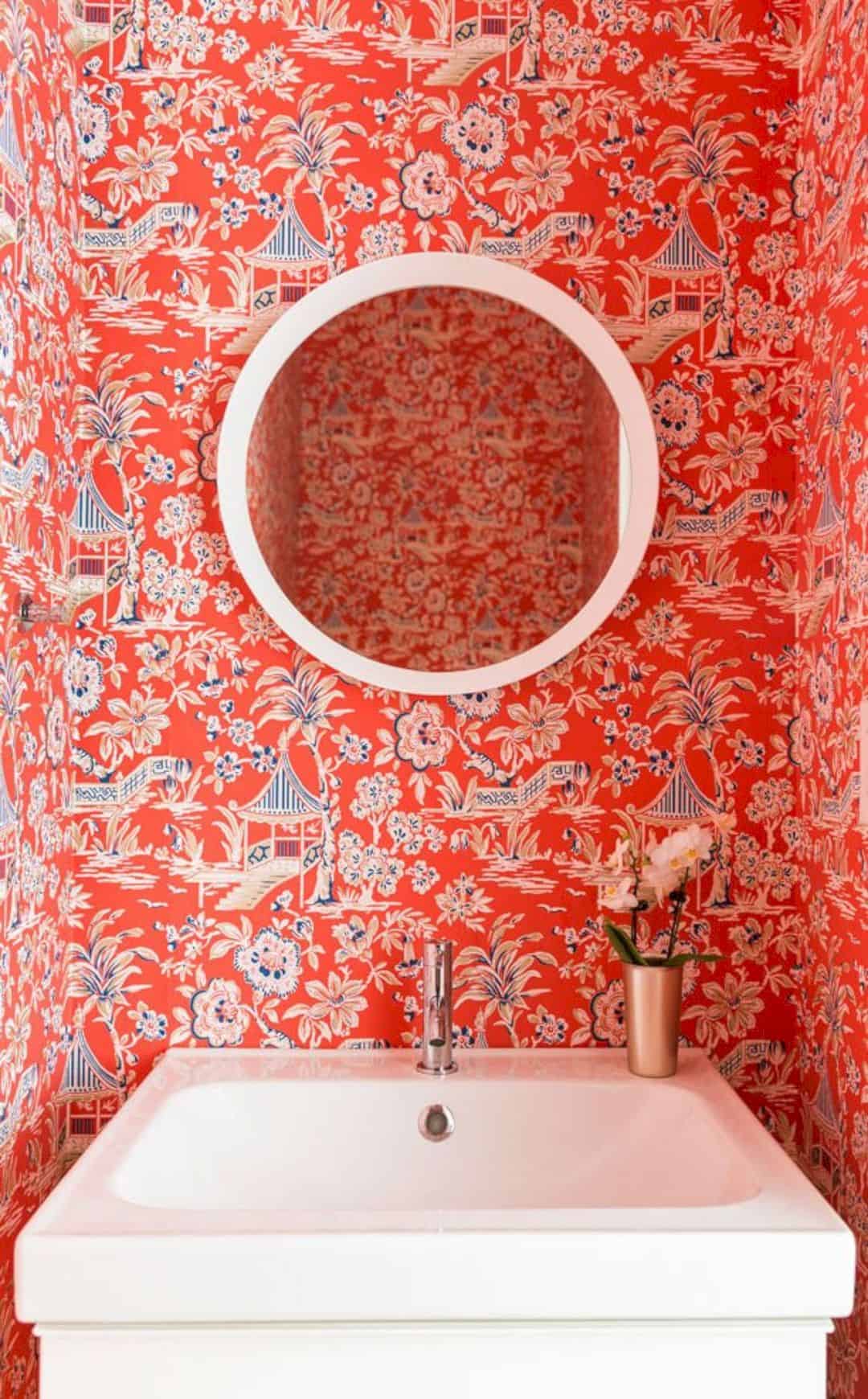
In one particular bathroom, Barker Freeman used red Chinoiserie wallpaper from York Wallcoverings.
Via Barker Freeman
Discover more from Futurist Architecture
Subscribe to get the latest posts sent to your email.
