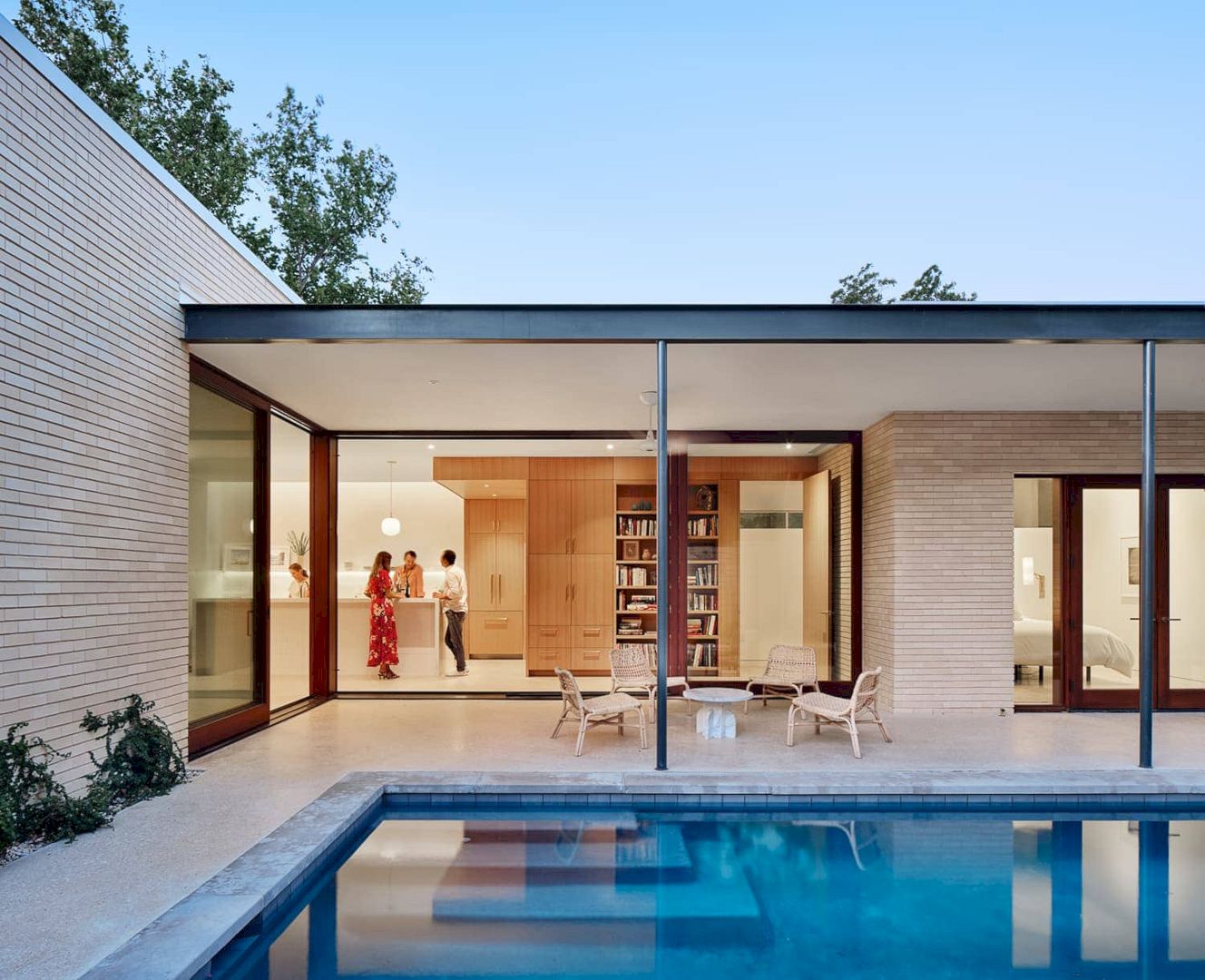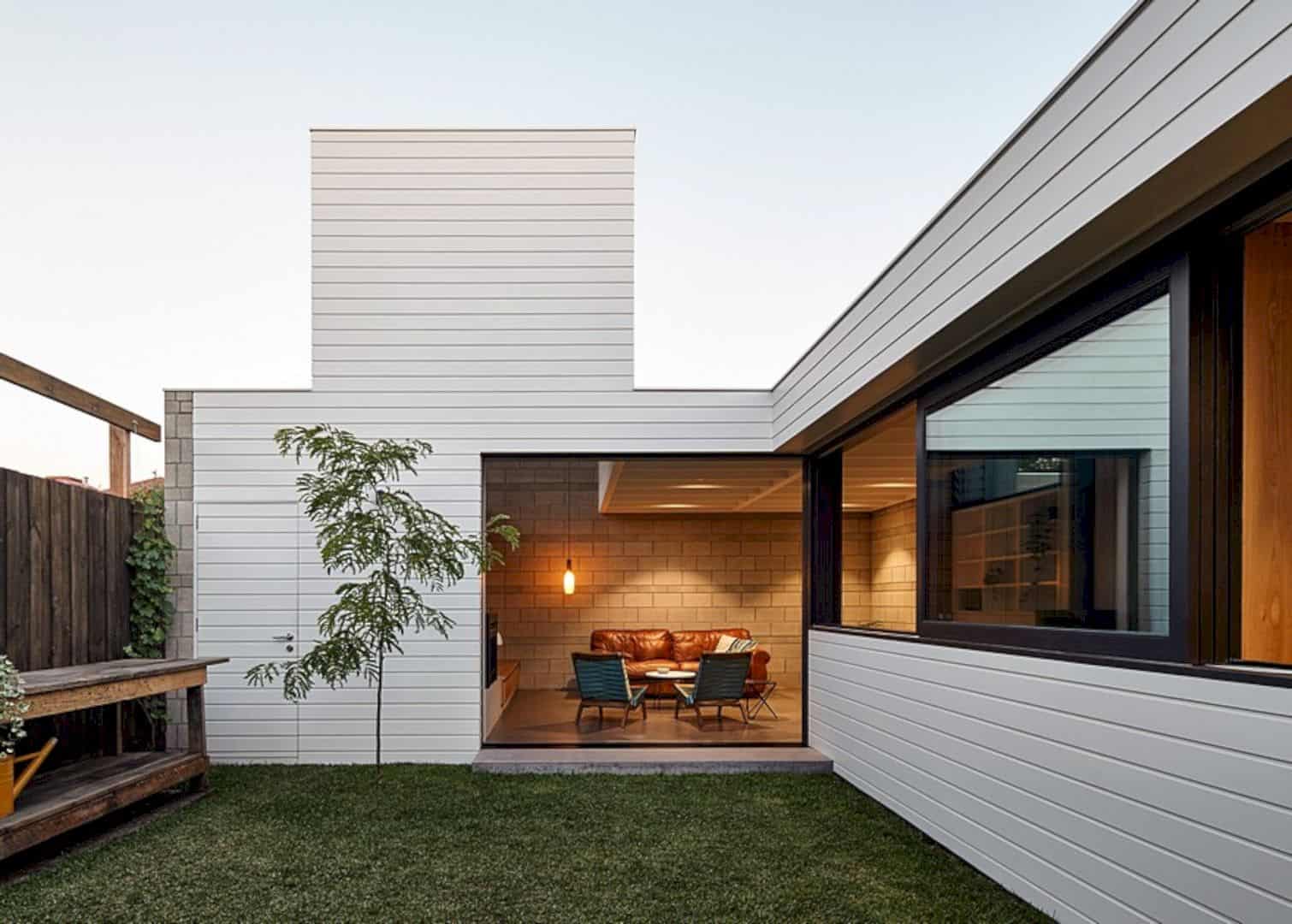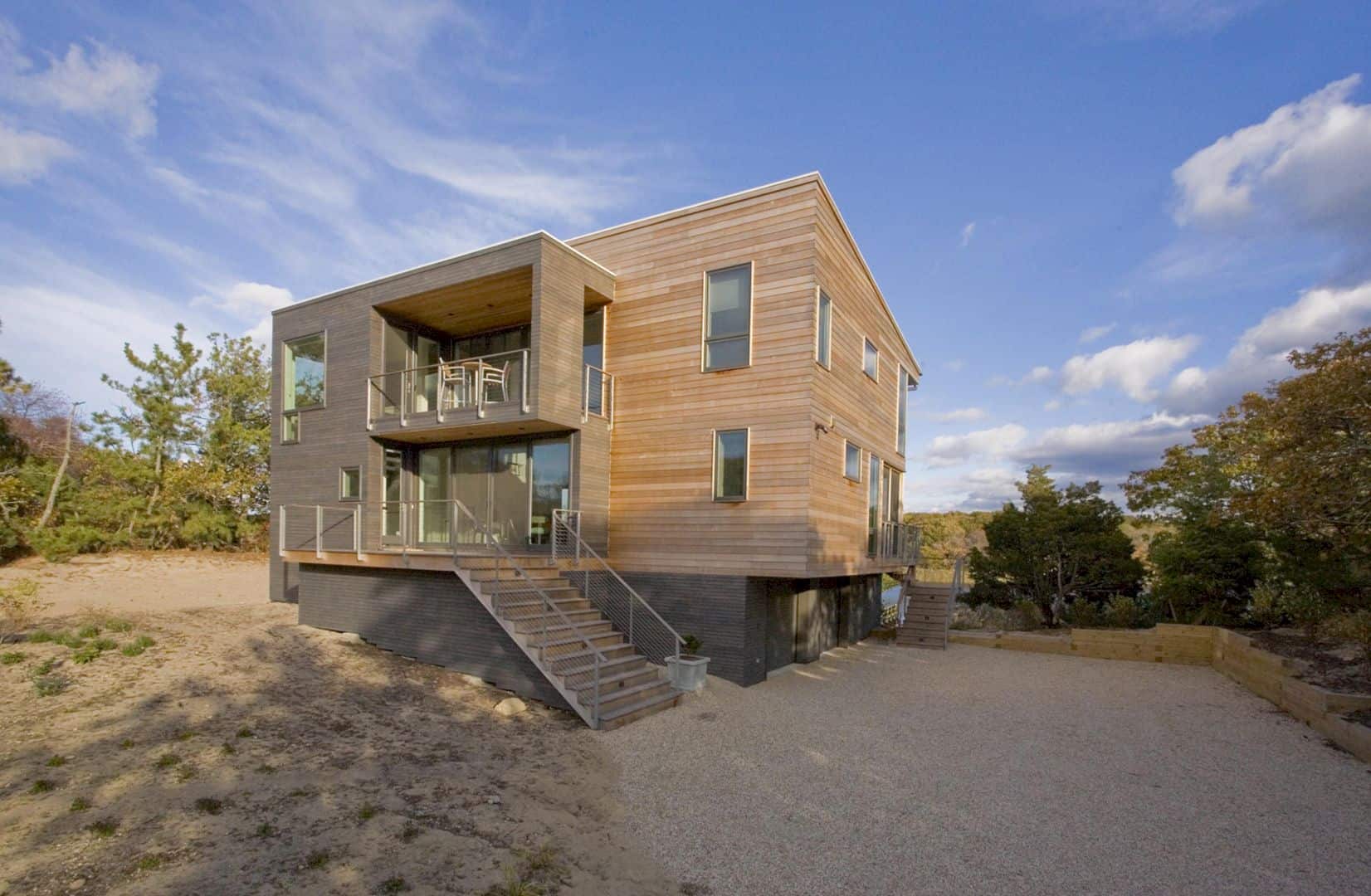YH2 Architecture built an all black country house called Contre-jour at the border between forest and meadow. Constructed on a 2800 square feet area, the house overlooks a breath-taking view of a green landscape.
Contre-jour
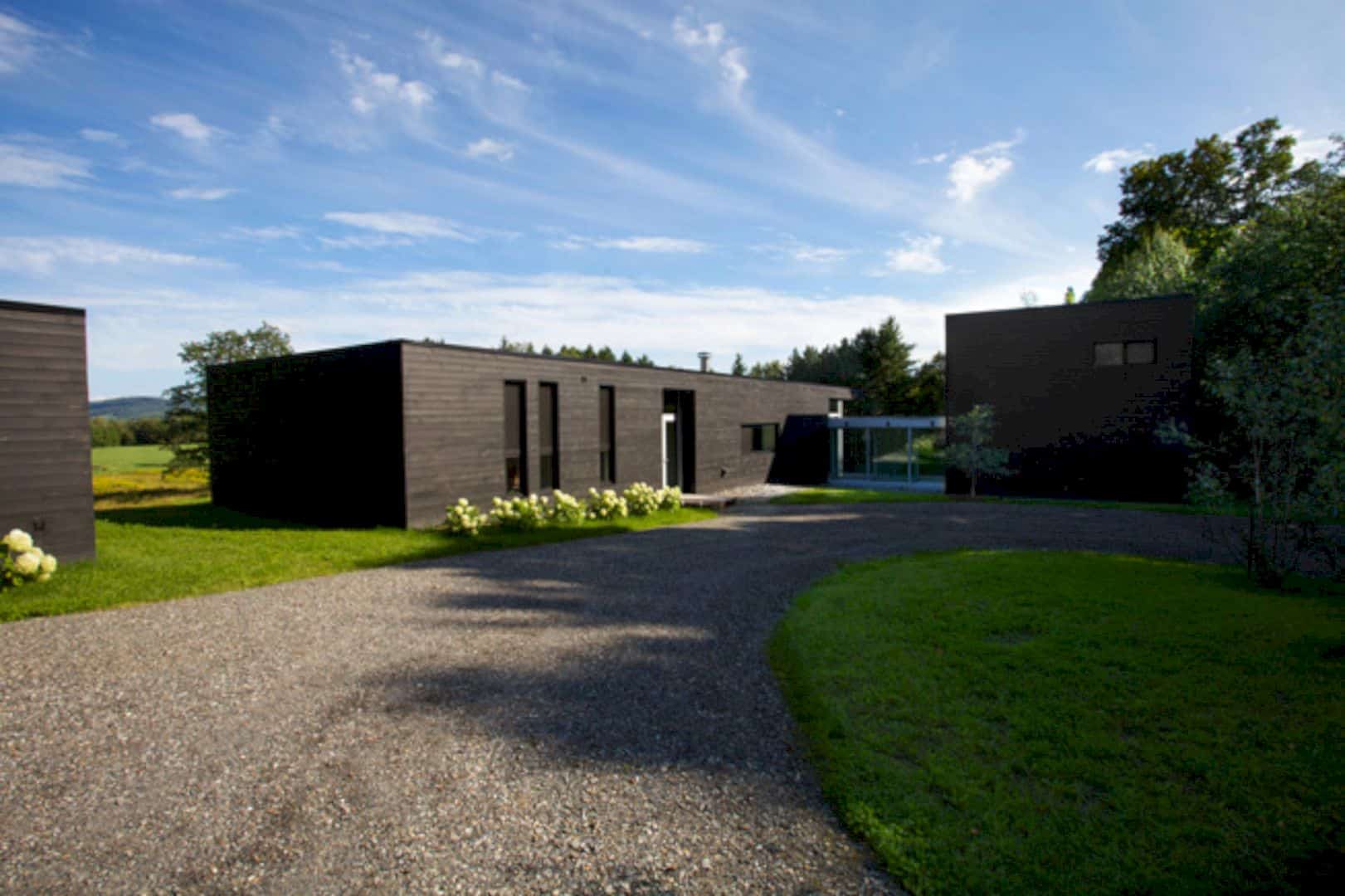
The house is divided into three independent volumes. The first is the garage with rectangular volume and low ceiling. The location is quite isolated from the house.
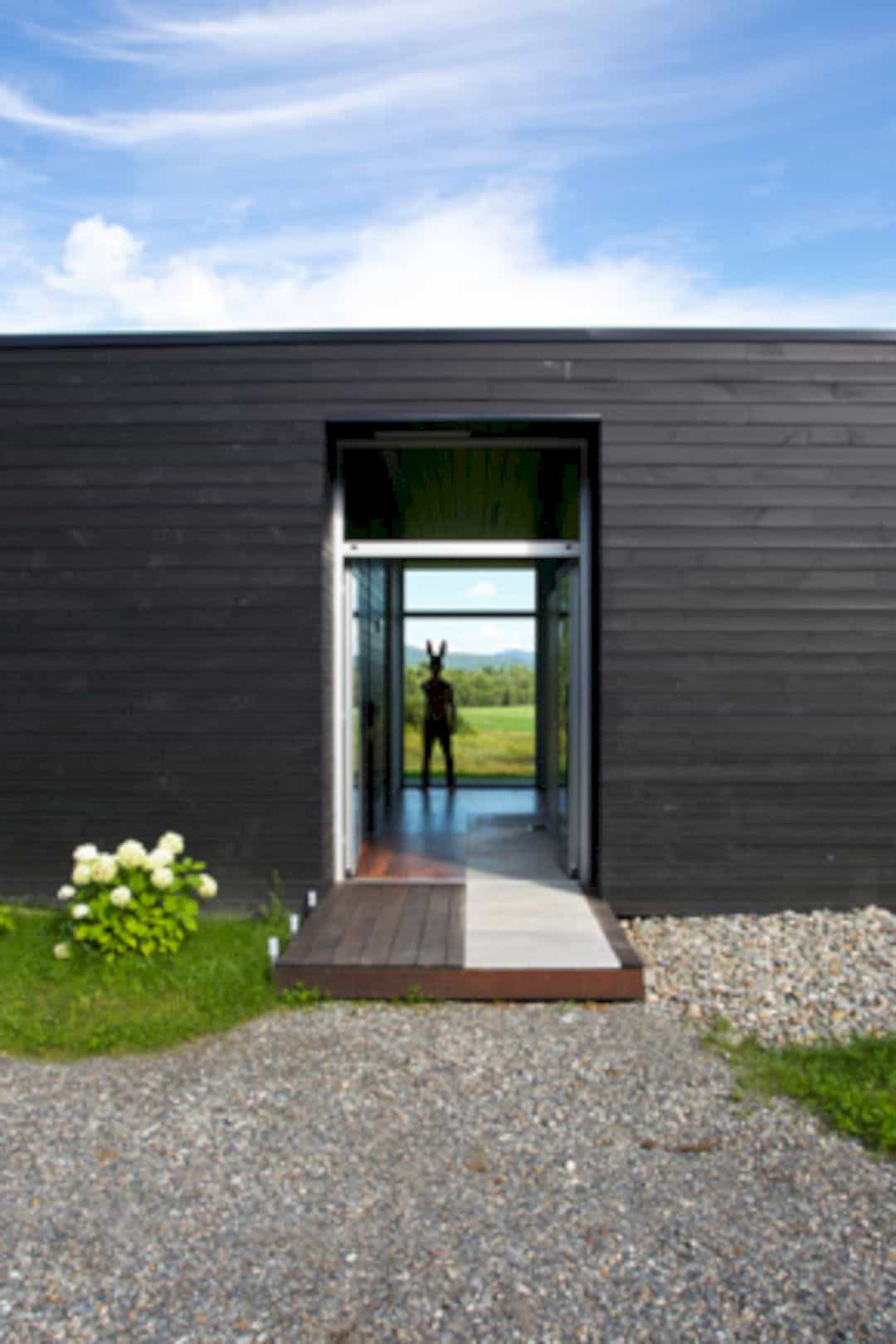
The second building is the main house where entrance hall, living room, dining room, and kitchen are located. This large rectangular volume also houses the children’s room with expansive windows.
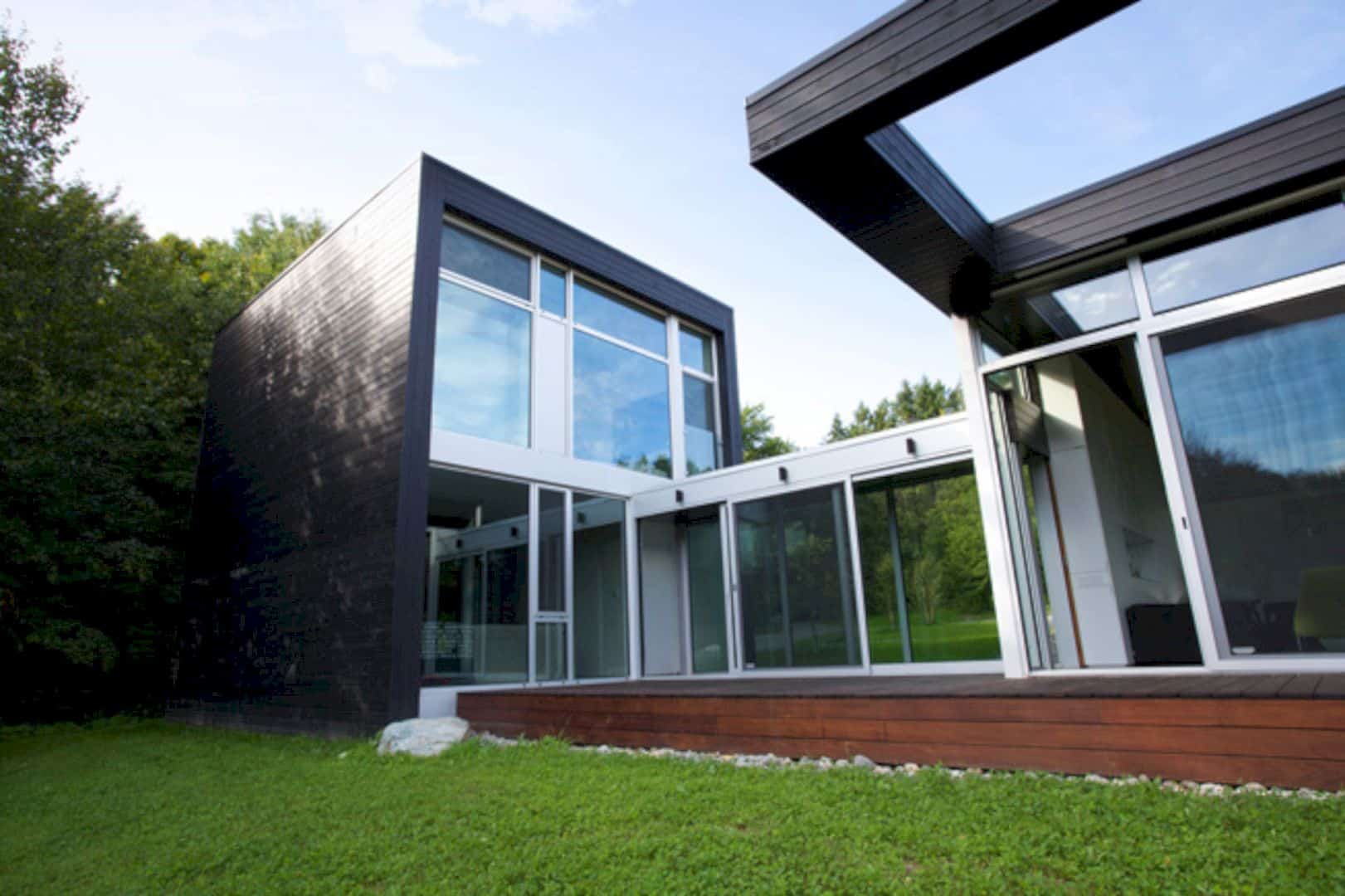
The last volume is the master block which is reserved for the clients and their guests. The two-story volume houses master suite and guests bedrooms.
A Glass Walkway
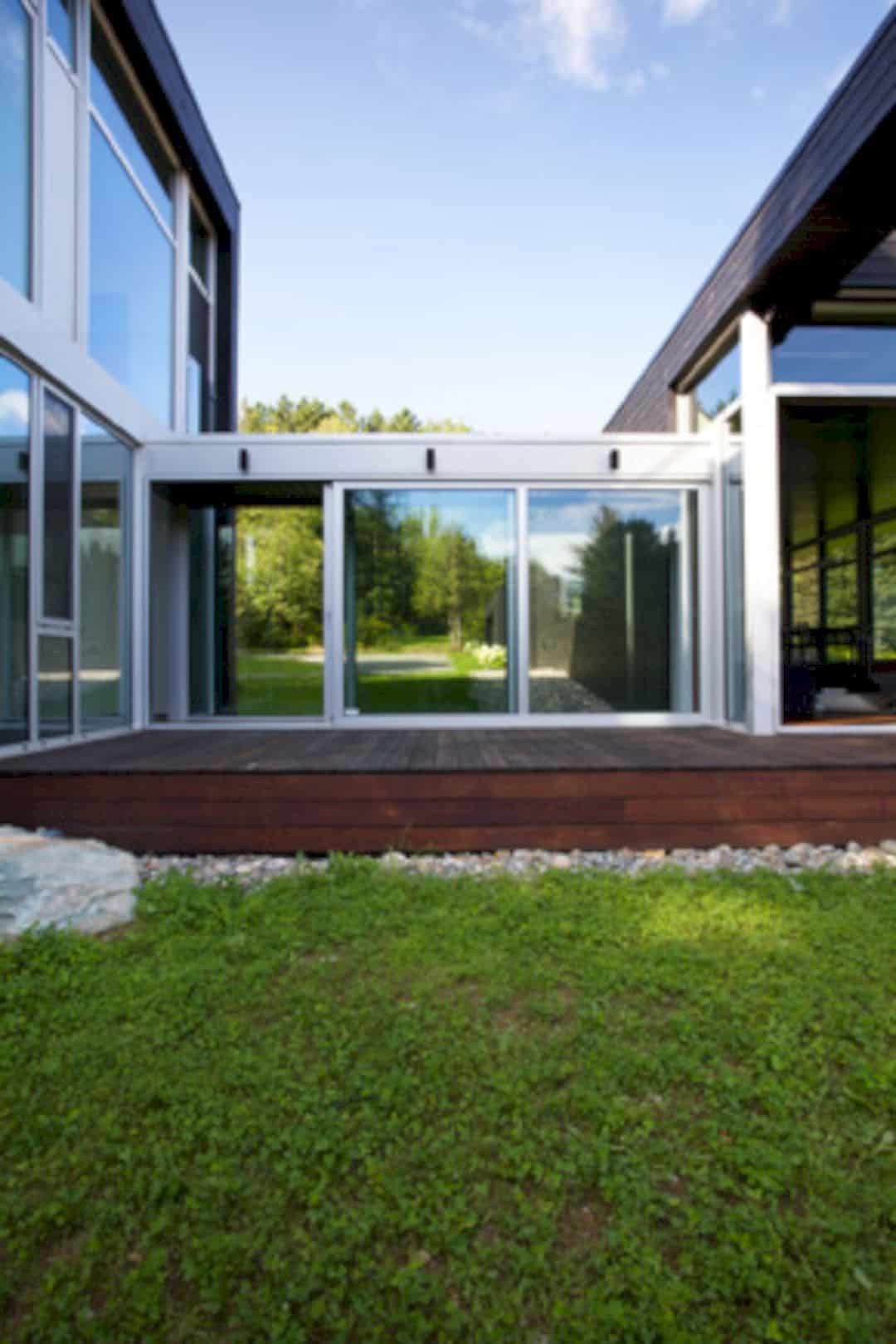
To connect the master block and the main house, the architectural firm established a glass walkway. This path allows the clients and their guests to retreat while enjoying the majestic view outside along the way.
The Main House
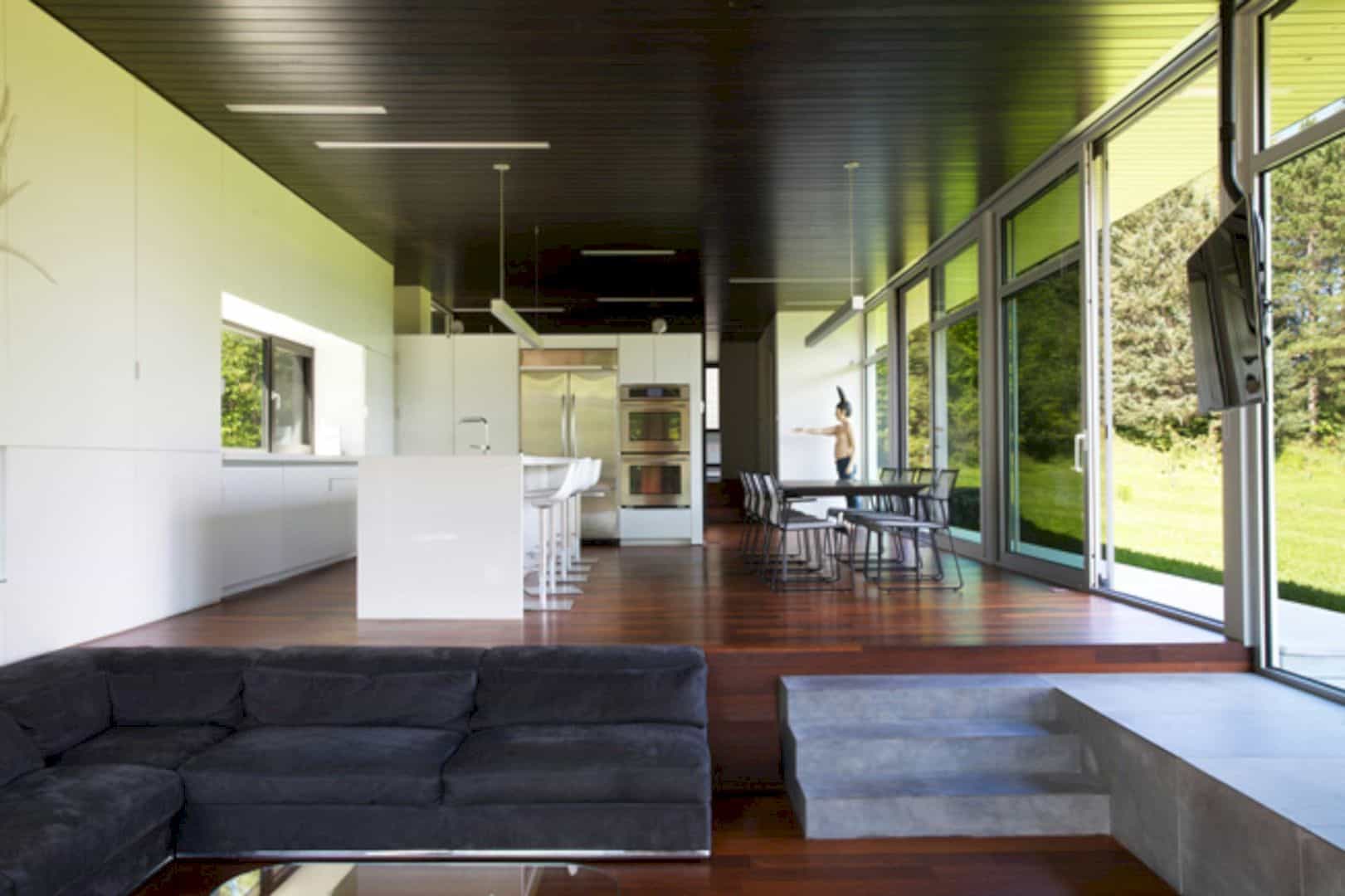
This main house was arranged openly from one area to another, making the transition from the living room to dining room then the kitchen is much easier.
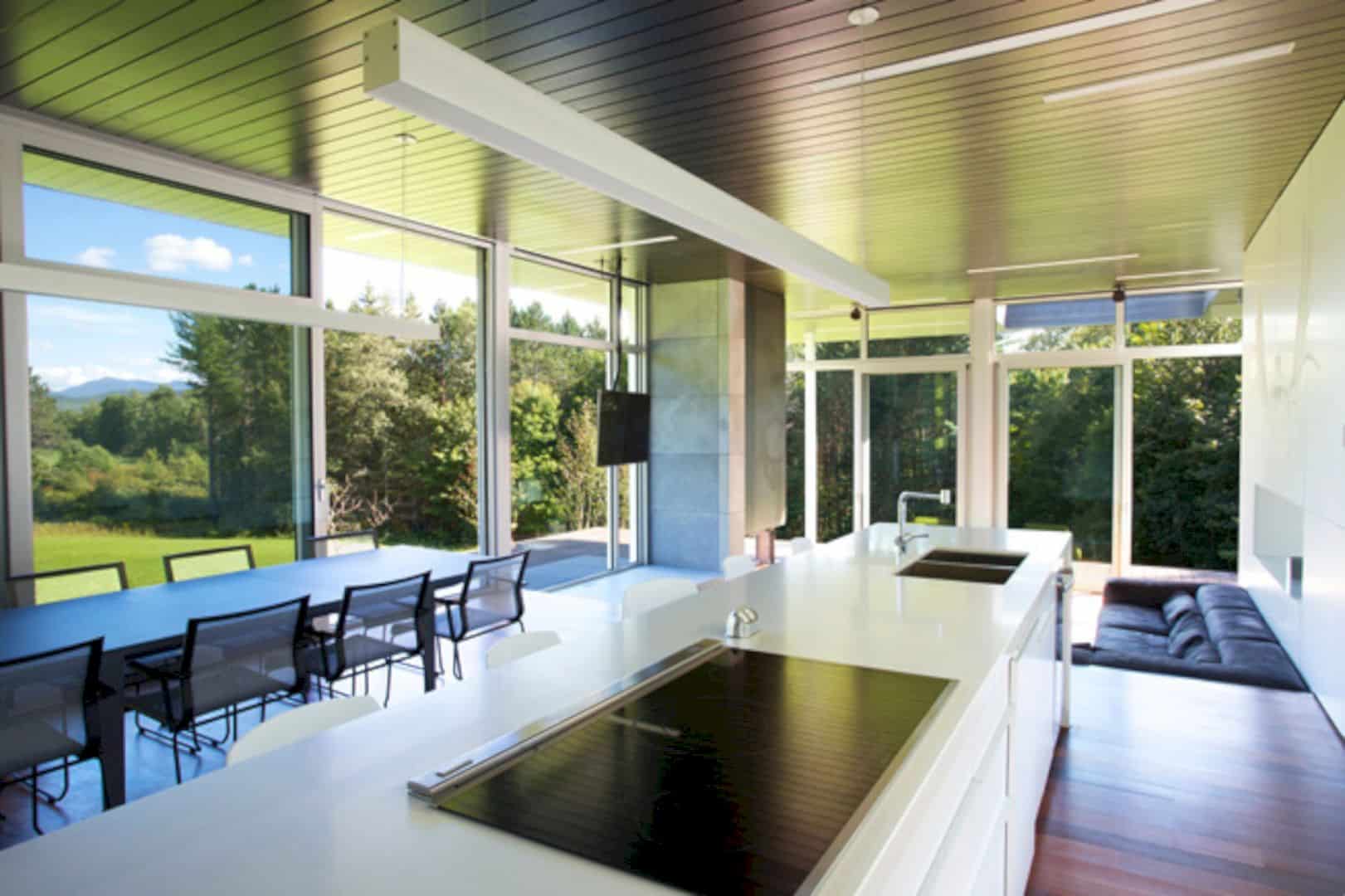
This section also breaks the boundaries between the outdoor and indoor as everyone can easily enjoy the landscape outside through the expansive windows.
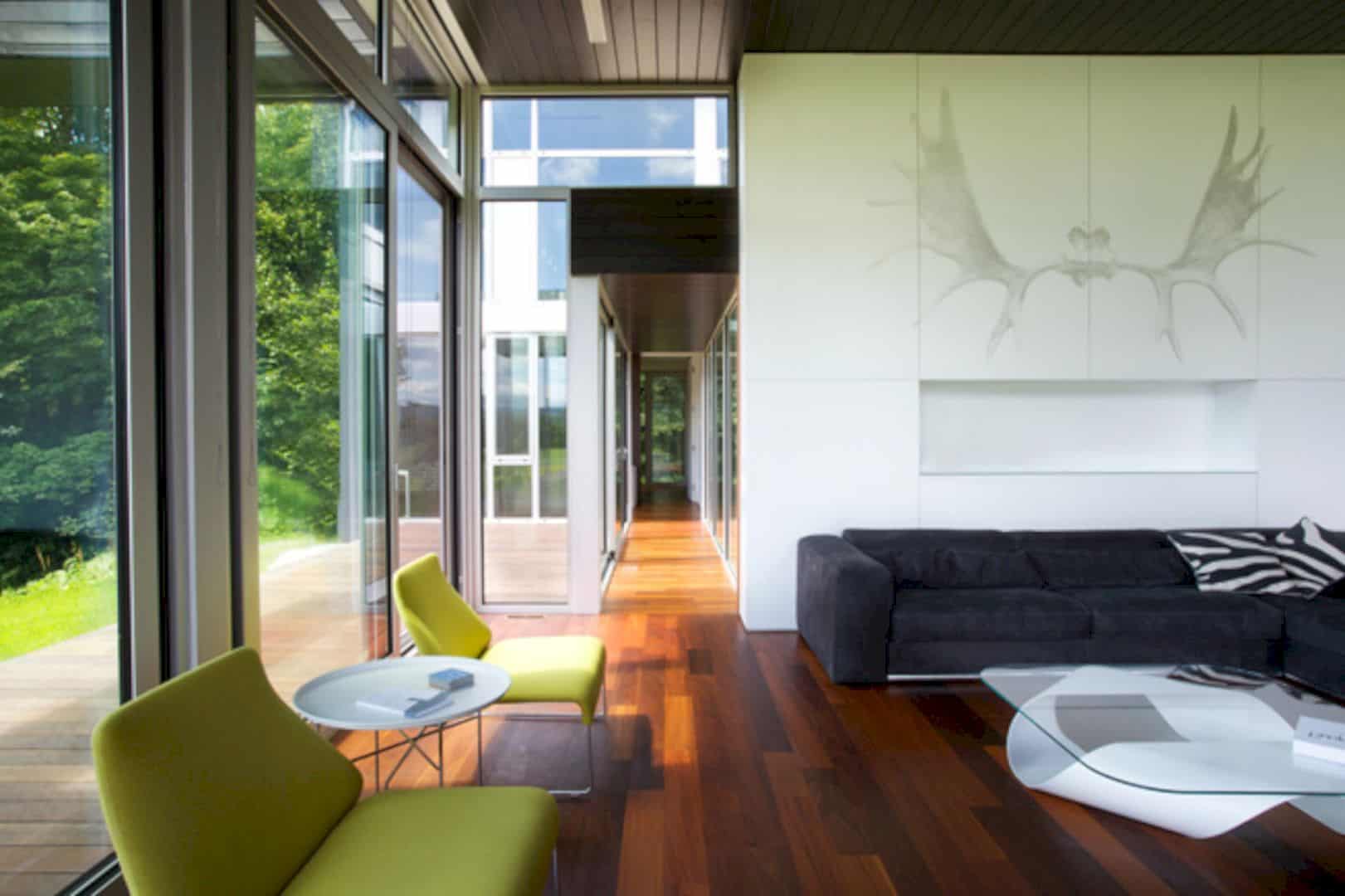
The volume is also specially designed for rest and recollection in nature while having the family and friends around to enjoy the feast together. They can also access the outdoor through the glass doors installed in the dining area.
The Master Block
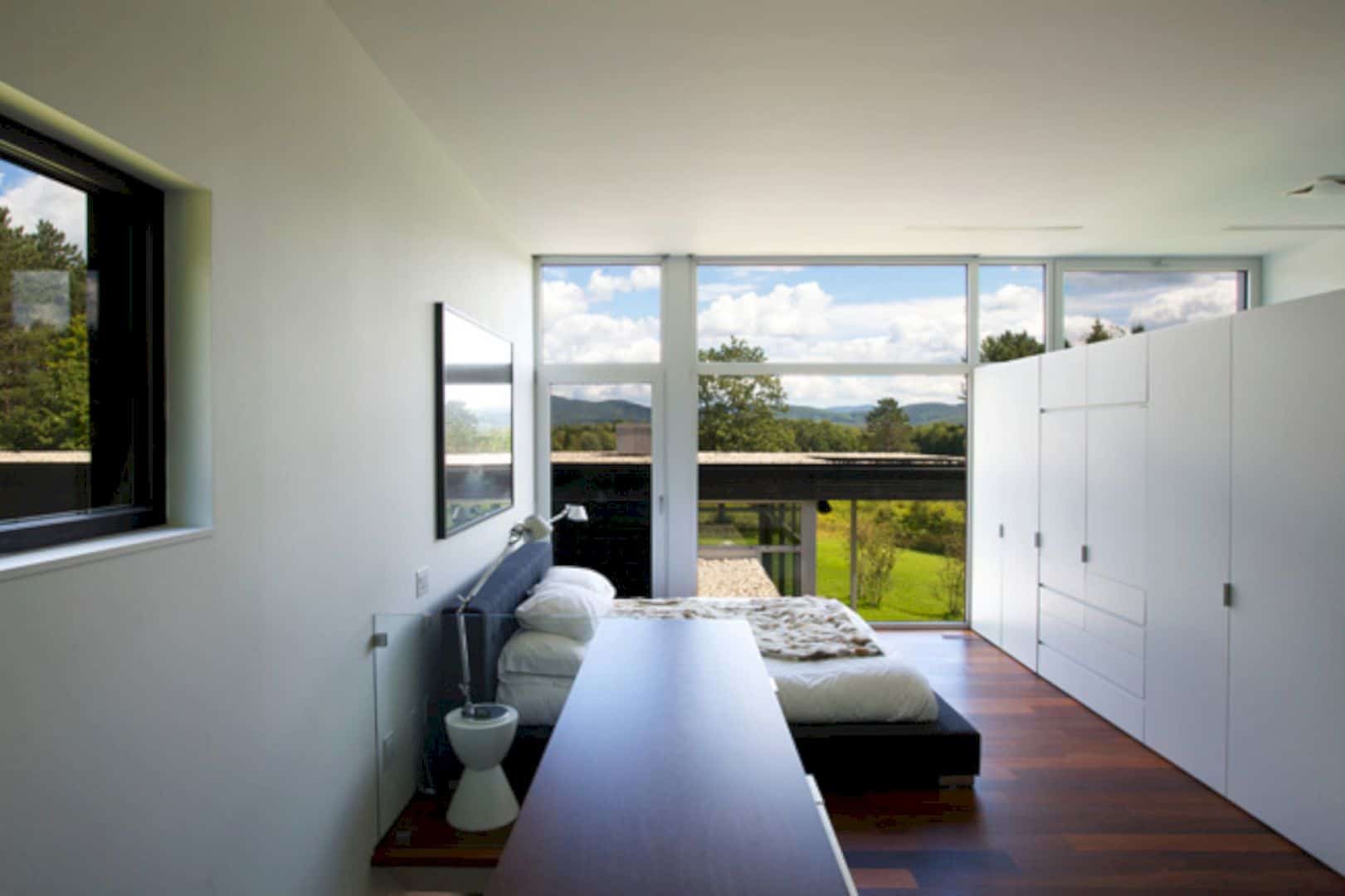
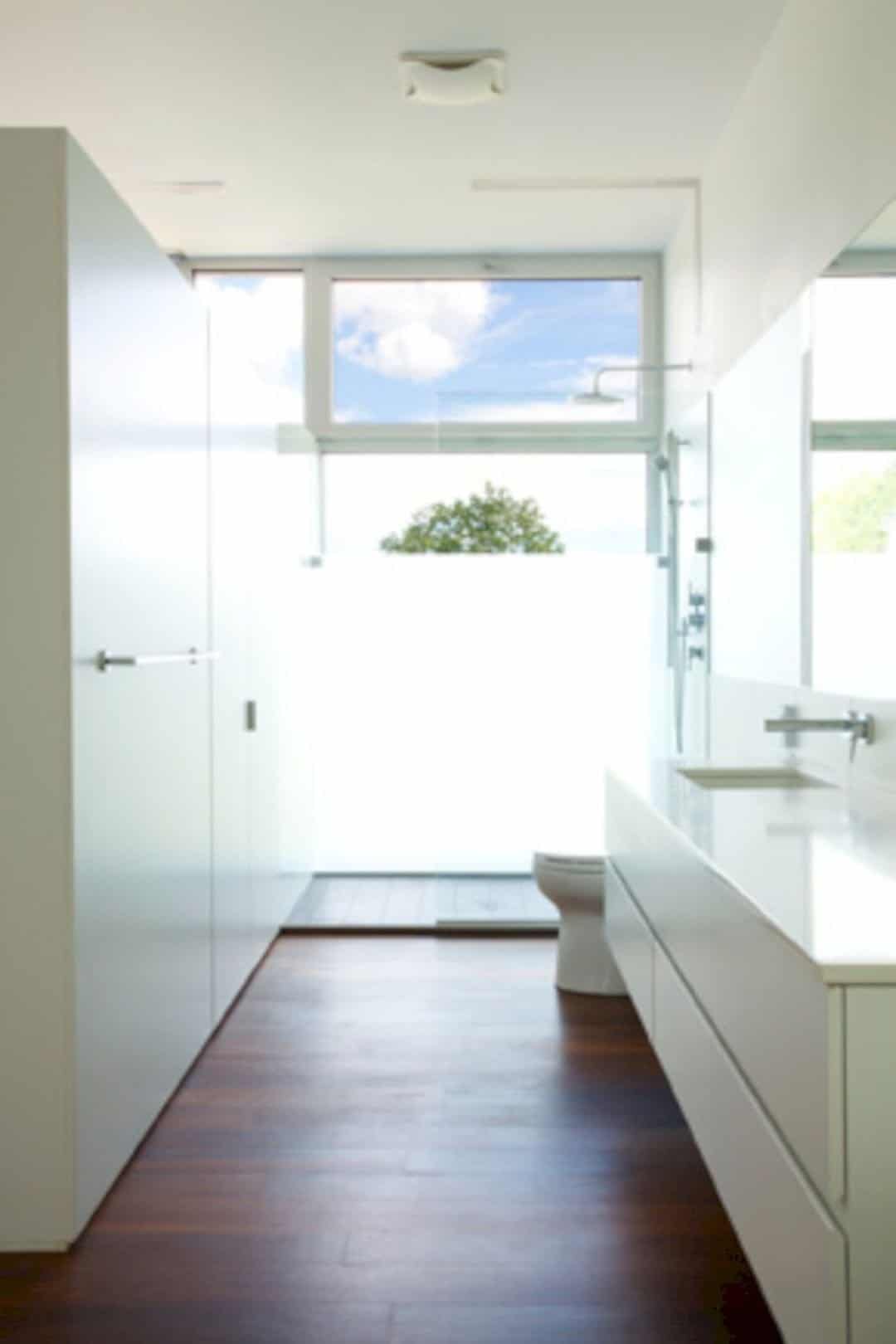
Since this section is reserved for the clients and their guests, it is important to maintain the privacy of each room. That is why it consists of two levels to optimize the longed privacy.
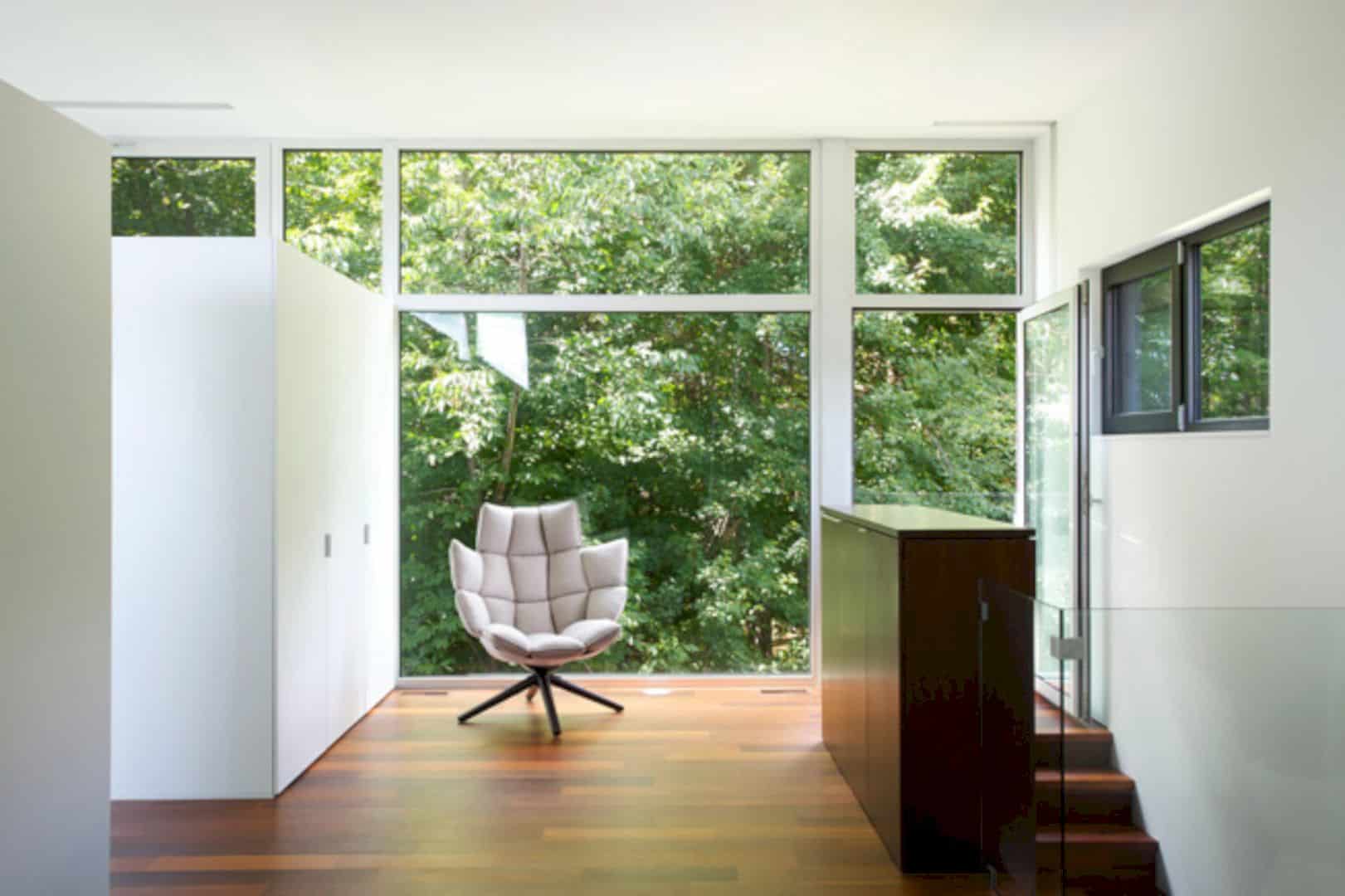
However, similar to other volumes in the Contre-jour, the master block provides an access to view the outside through the floor to ceiling windows.
The Natural Panorama
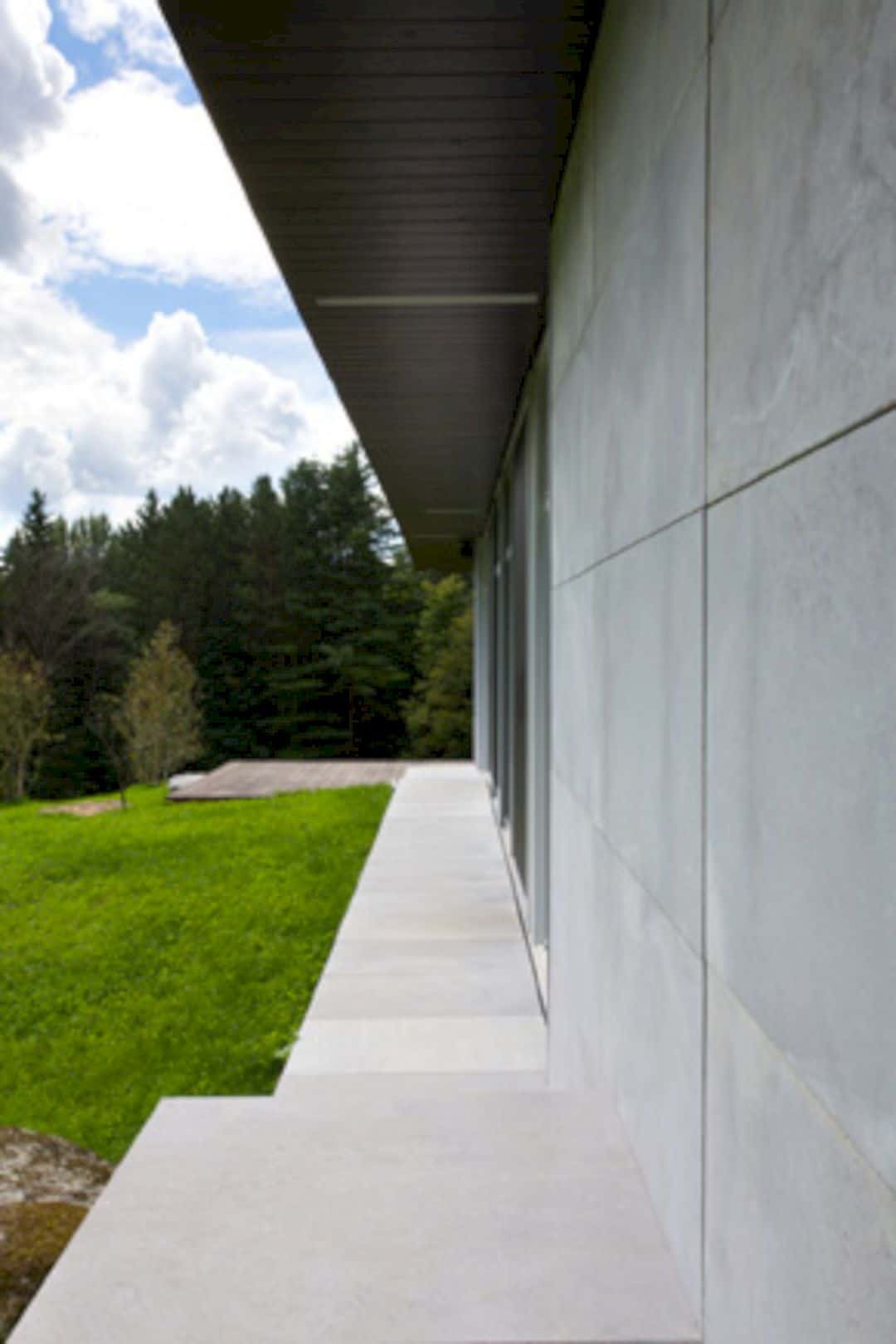
This country house was built with horizontal composition drawn on the vast landscape of the natural panorama.
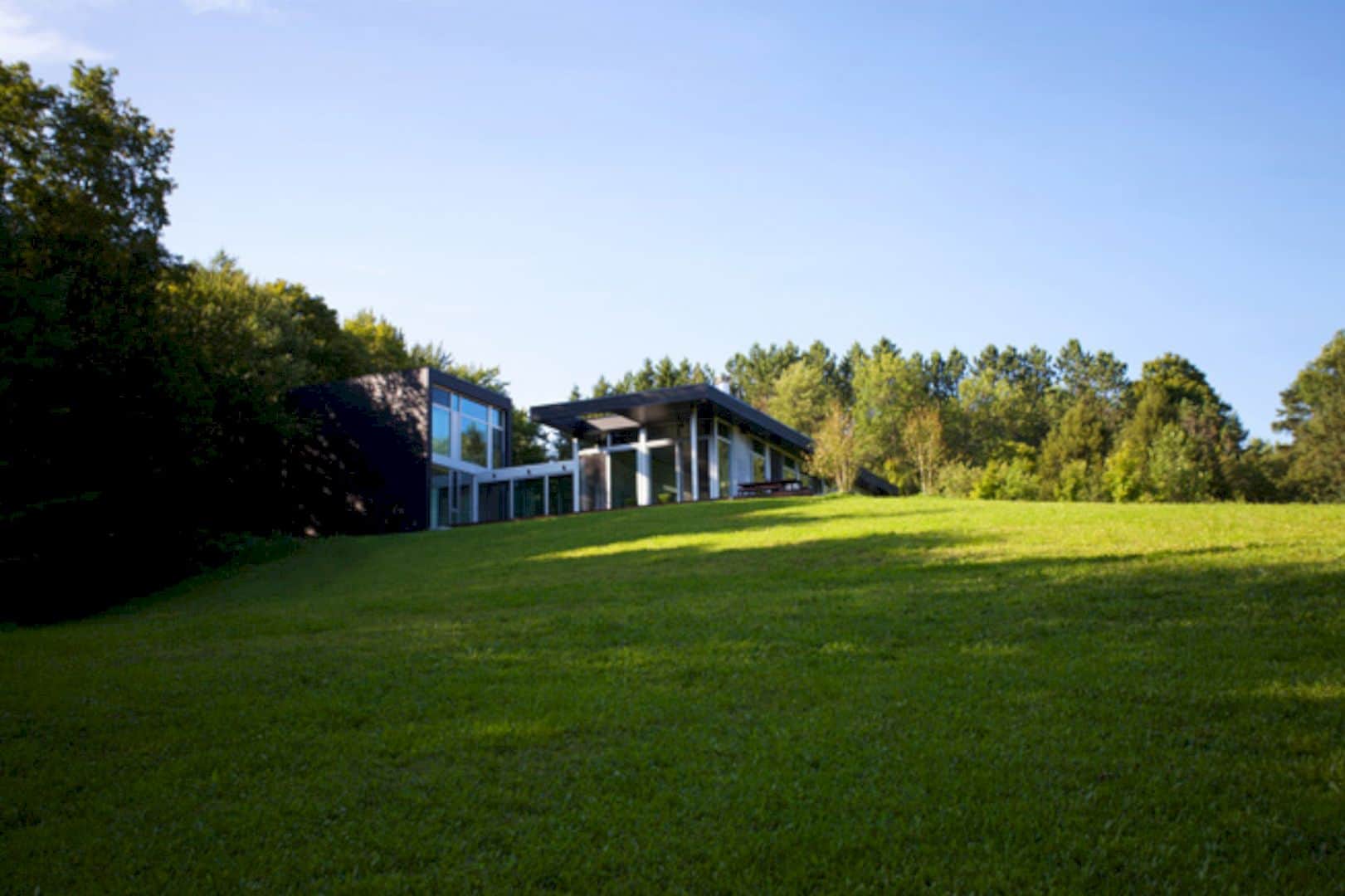
The house also frames the nearby meadow as the background through the large glazed panels. Gazing at the view outside surely will make the clients forget all the fuss happened in their day to day life.
Via YH2 Architecture
Discover more from Futurist Architecture
Subscribe to get the latest posts sent to your email.
