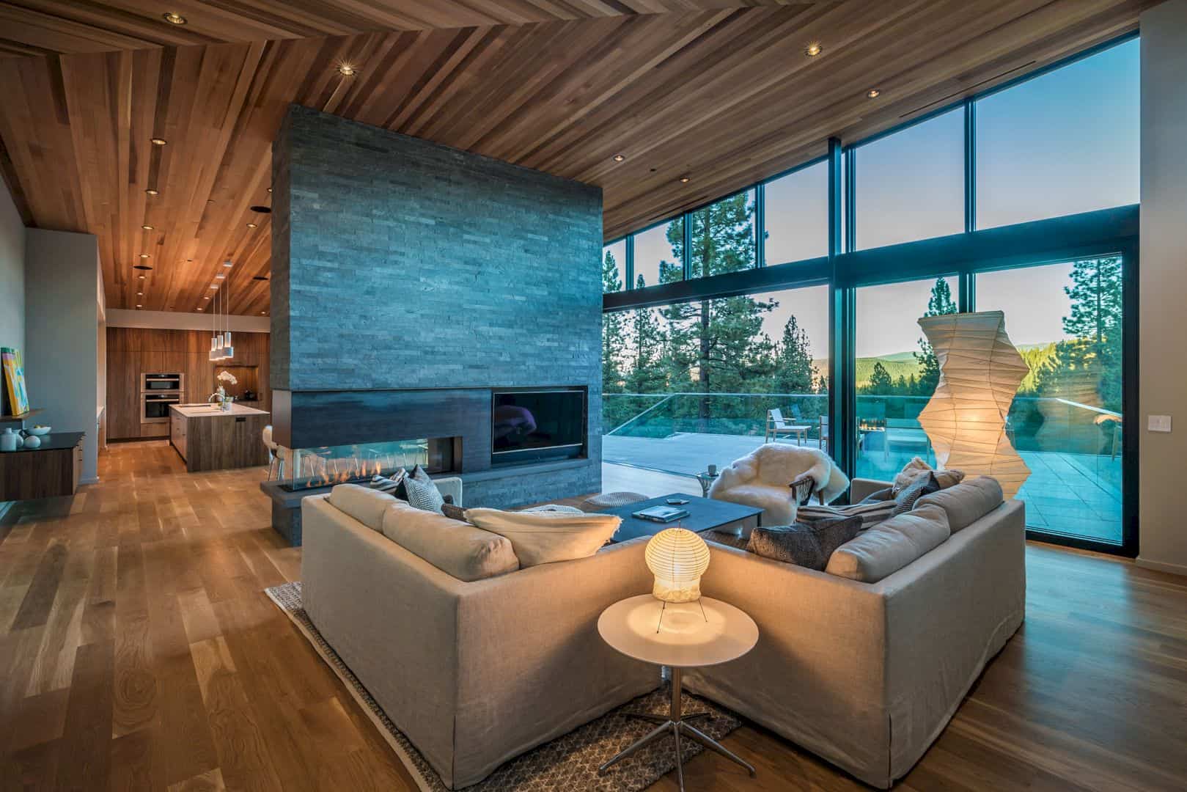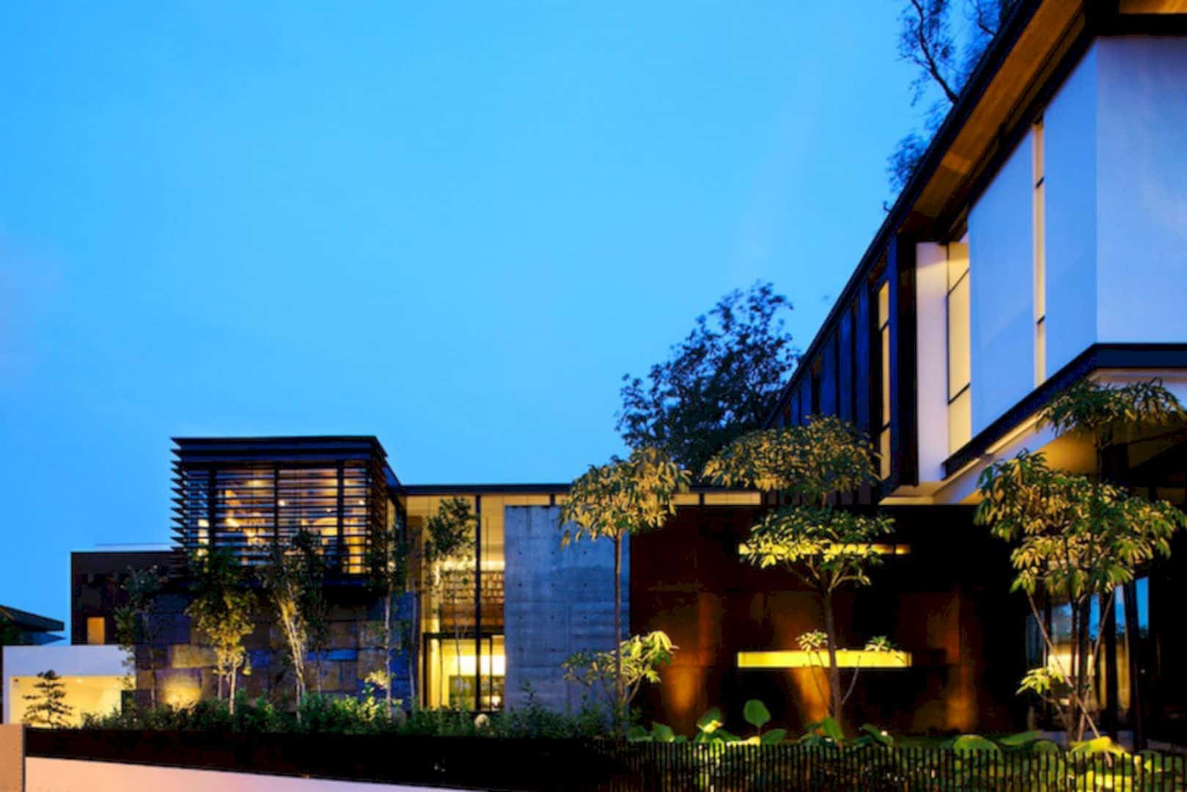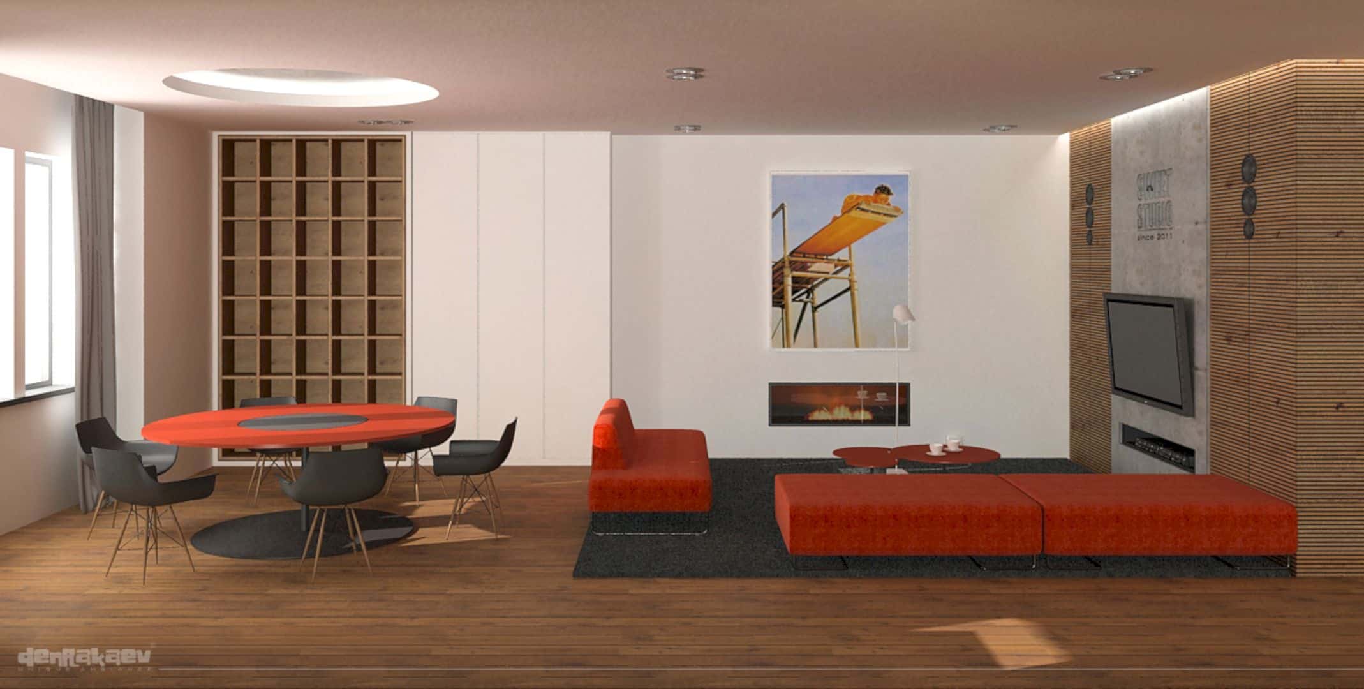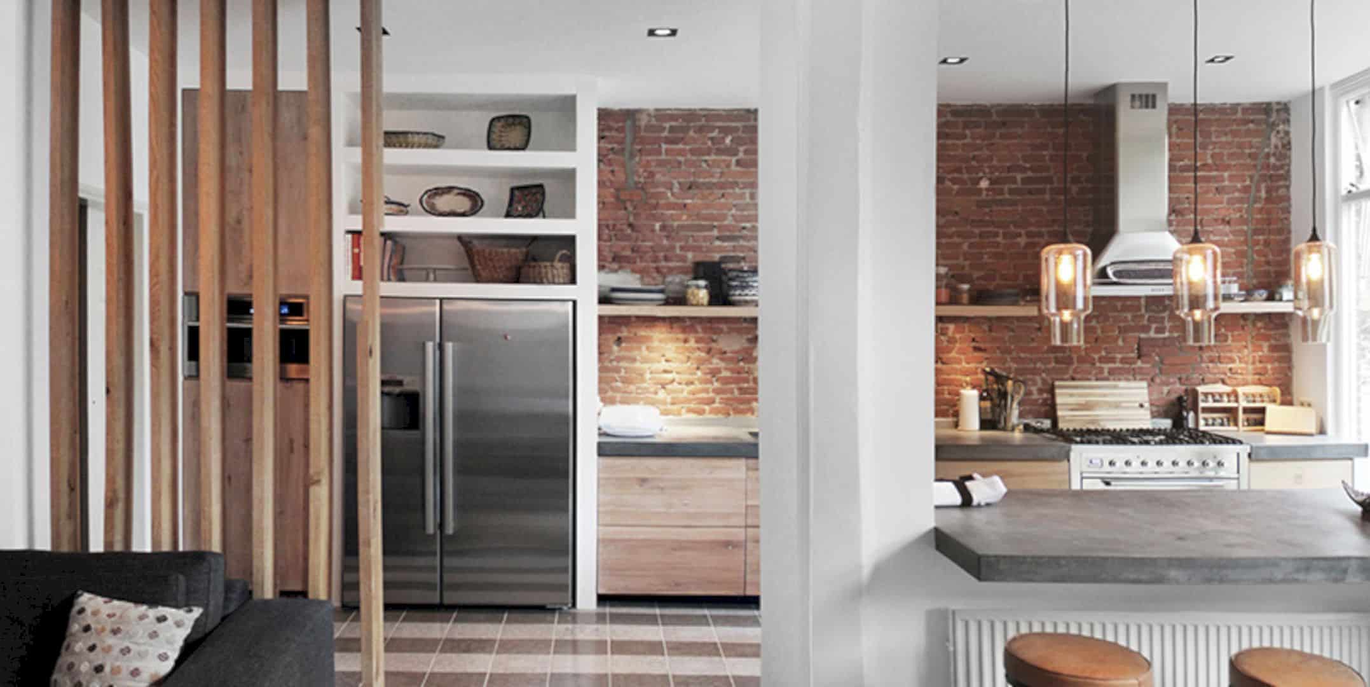Blaze Makoid Architecture is the architect of this beautiful house called Martis Camp 457. Martin Camp itself is the golf club and multi-generational ski which is located between Lake Tahoe and California, the area of historic Truckee. The natural slope is used by the architect to make 5.923 square foot house. The result is a house with an abstractly shaped residence along the natural slope.
Bathroom
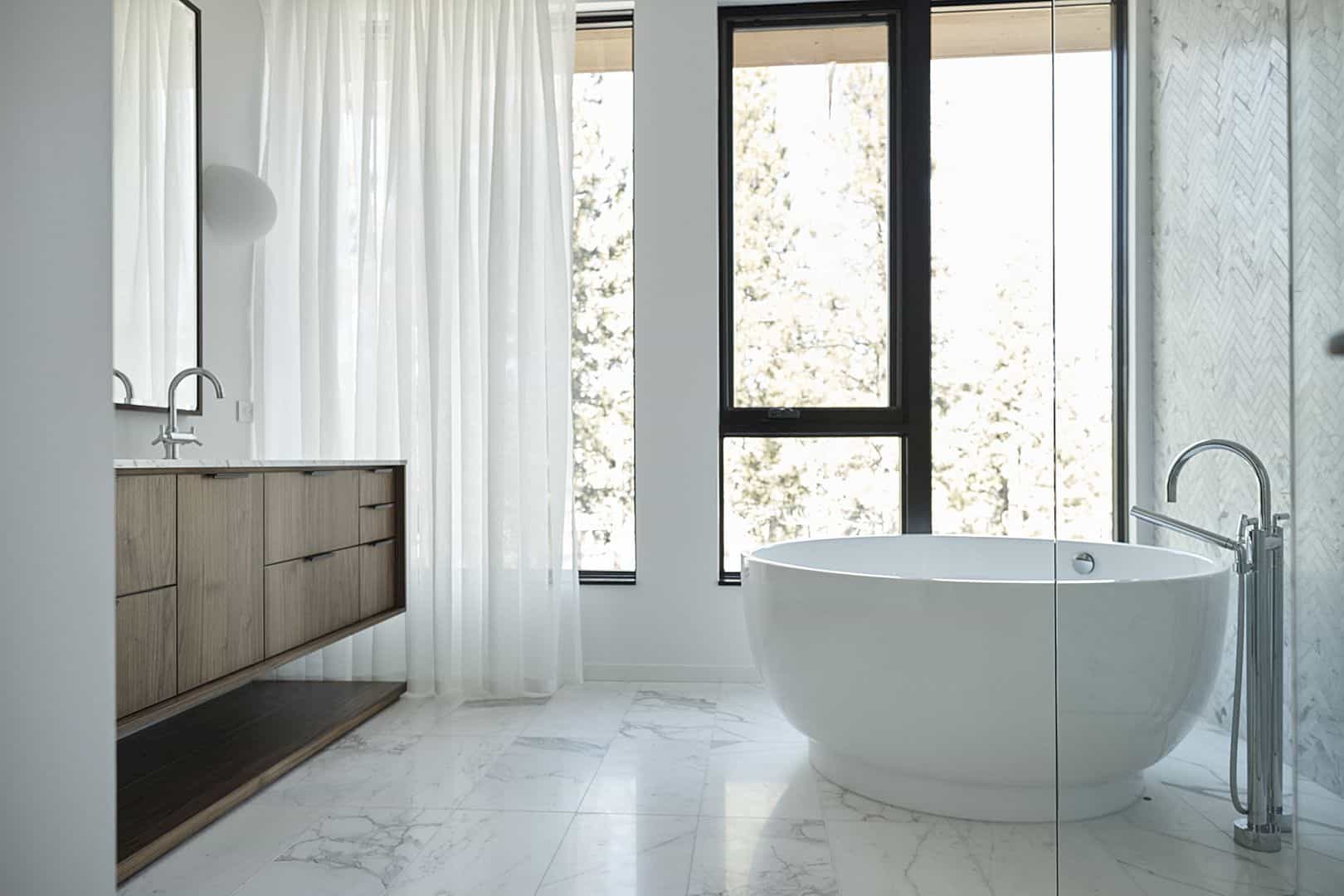
The bathroom interior design is dominated by white color for the curtain, the tub, and including the marble of the floor tiles. The big glass wall on the bathroom wall allows the view outside the house enters the bathroom well.
Kitchen
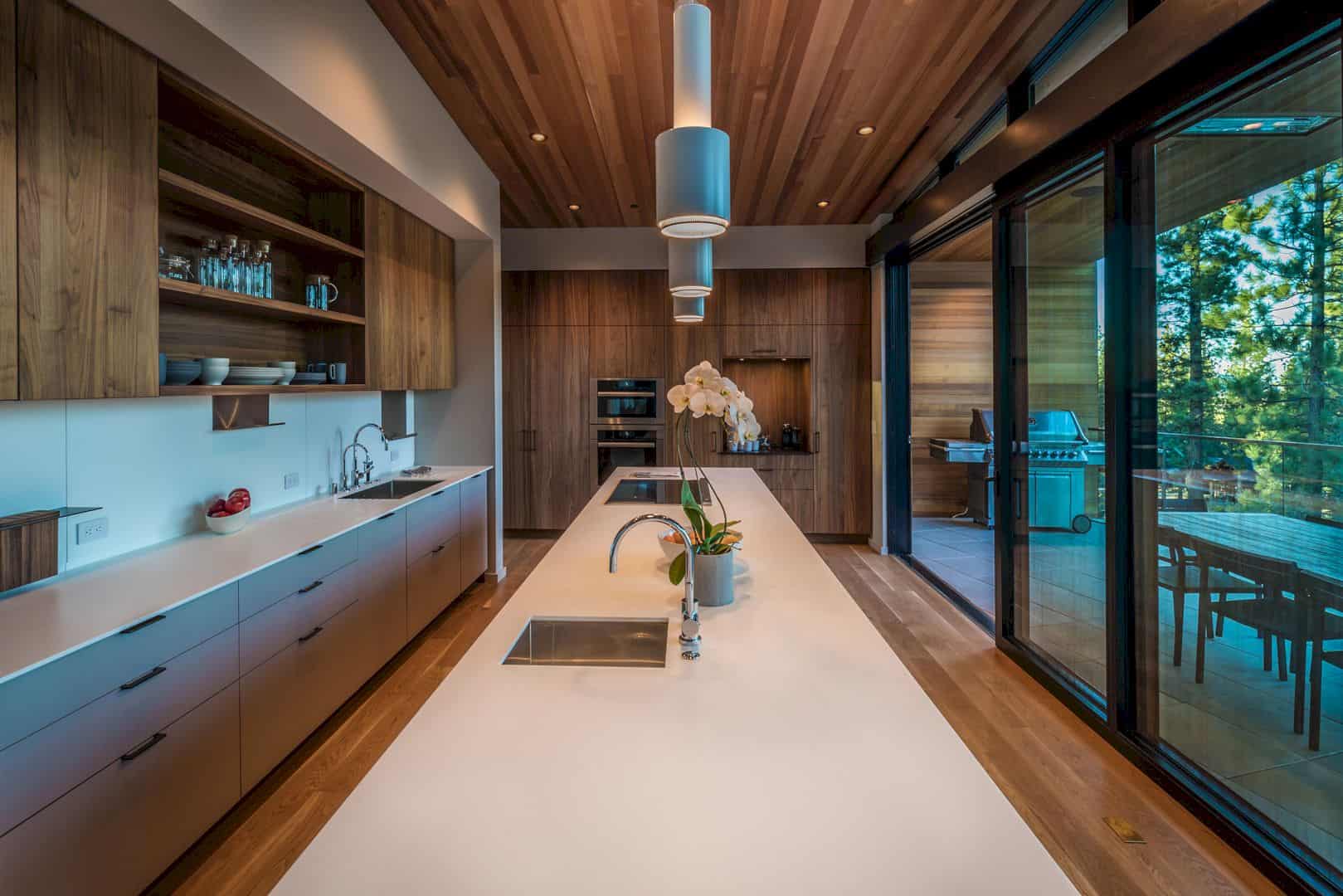
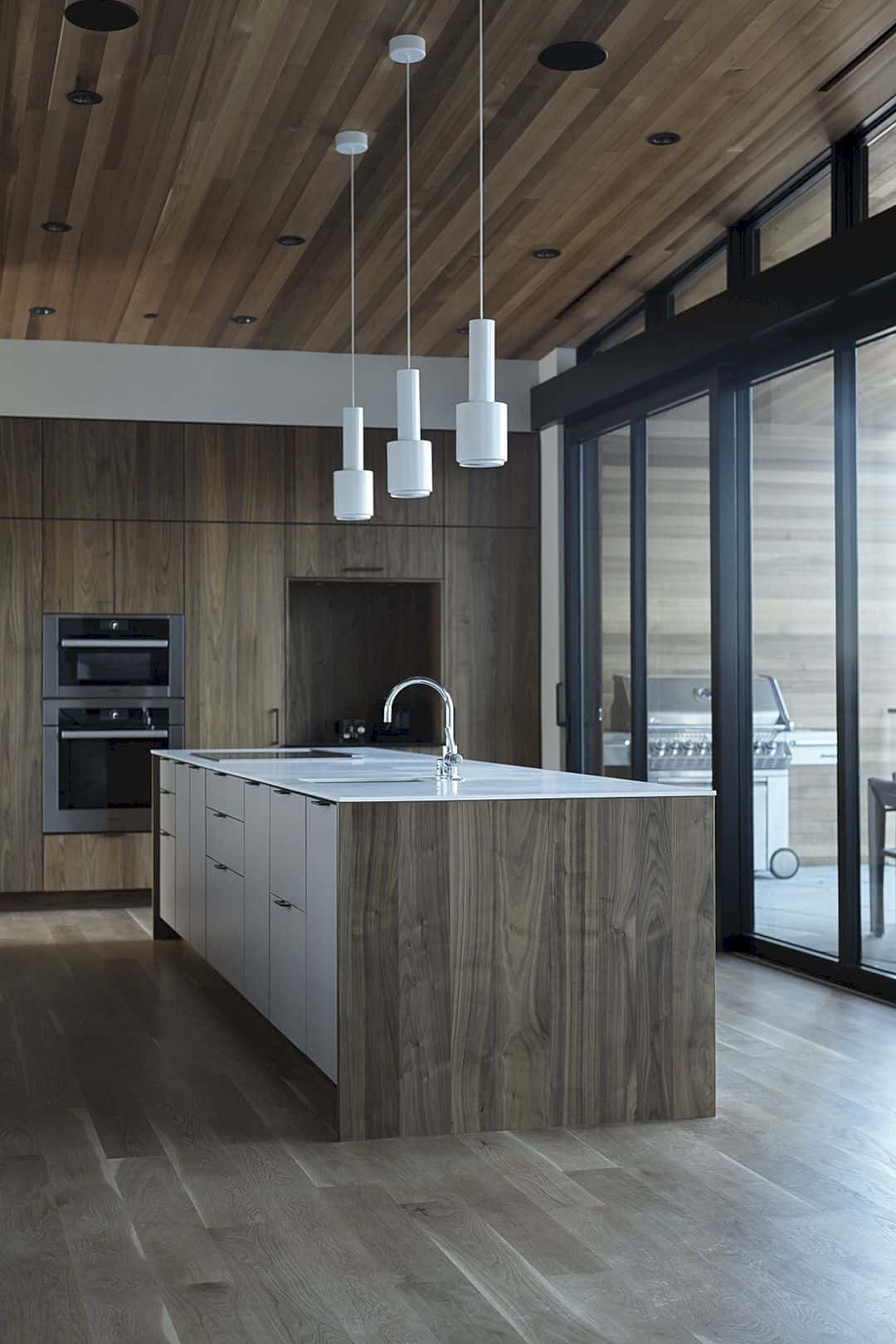
The kitchen Martis Camp 457 is designed with the natural wood on the floor, ceiling, kitchen island, and some parts of the wall. Right in front of the kitchen island, the expansive glass wall provides the best view of the Carson Mountain Range.
Outdoor Deck
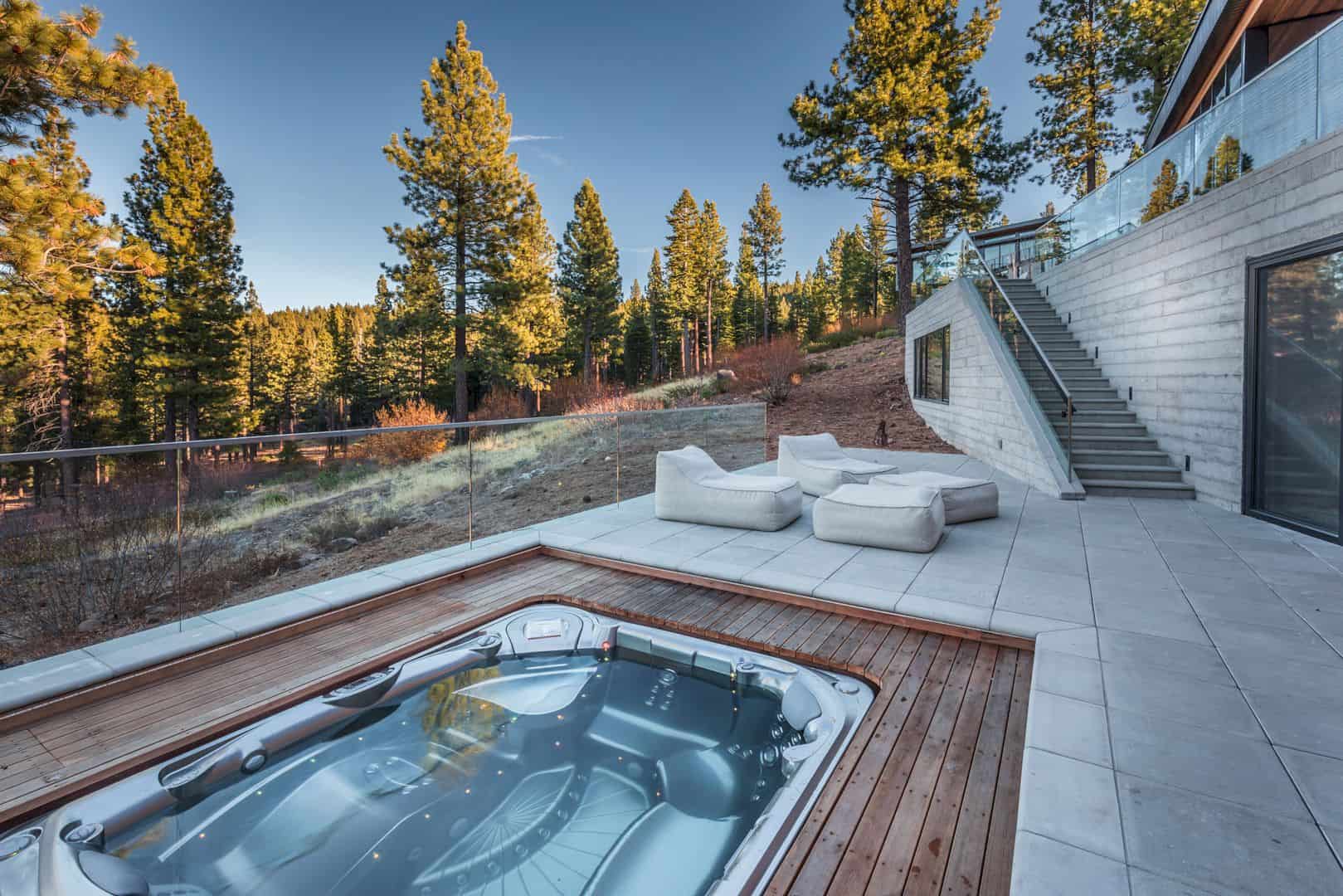
The large terrace is kind of public space with an outdoor deck. The outdoor deck on the ground floor of Martis Camp 457 is a perfect area to have an awesome outdoor entertaining. The deck is completed with the hot tub too with the great view of the mountain.
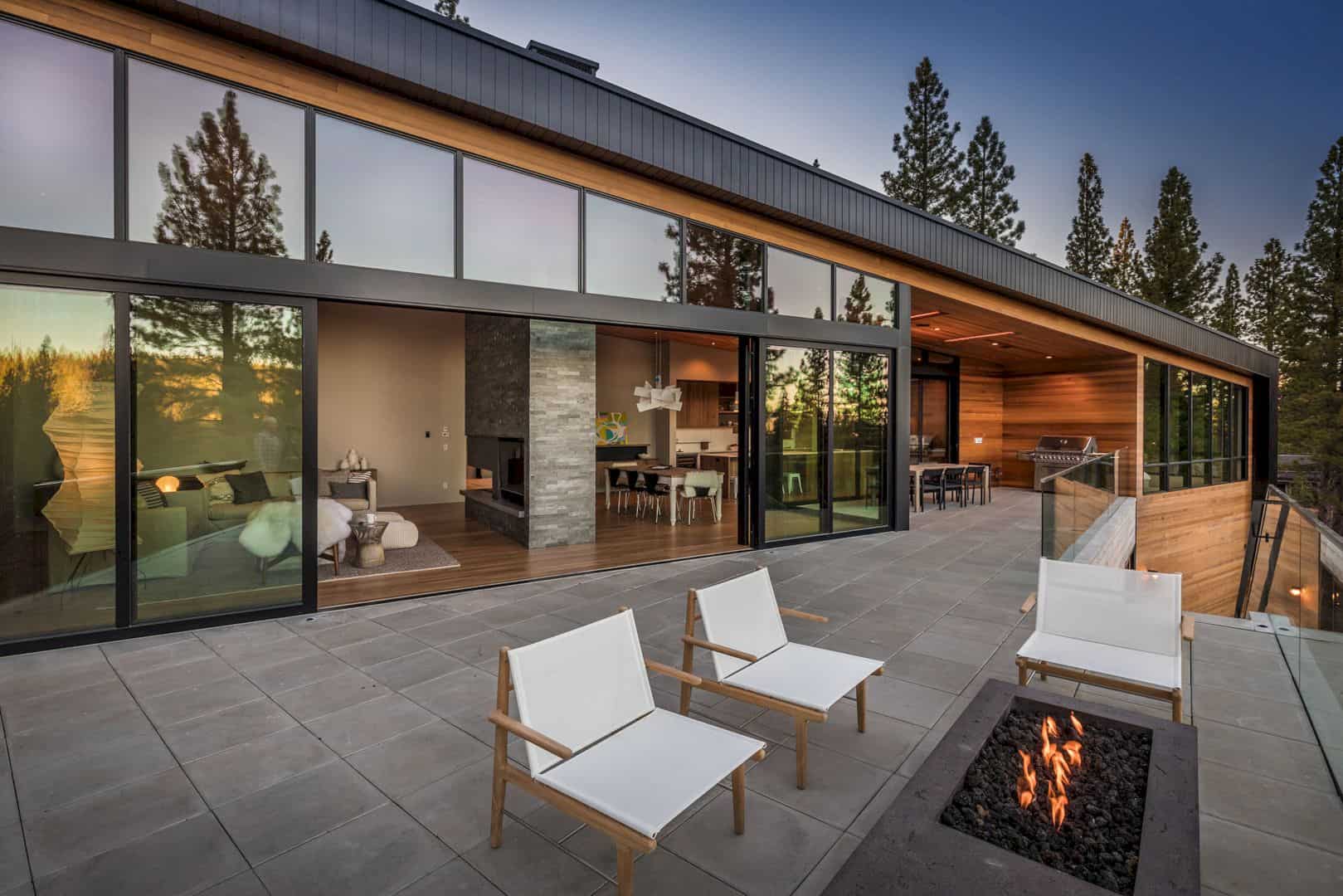
Up to the second floor via the outdoor deck stairs, there is a fire pit that can be used as a freestanding grill. This deck area is also provided with the infrared heaters to keep the area warm, especially when the night comes.
Large Terrace
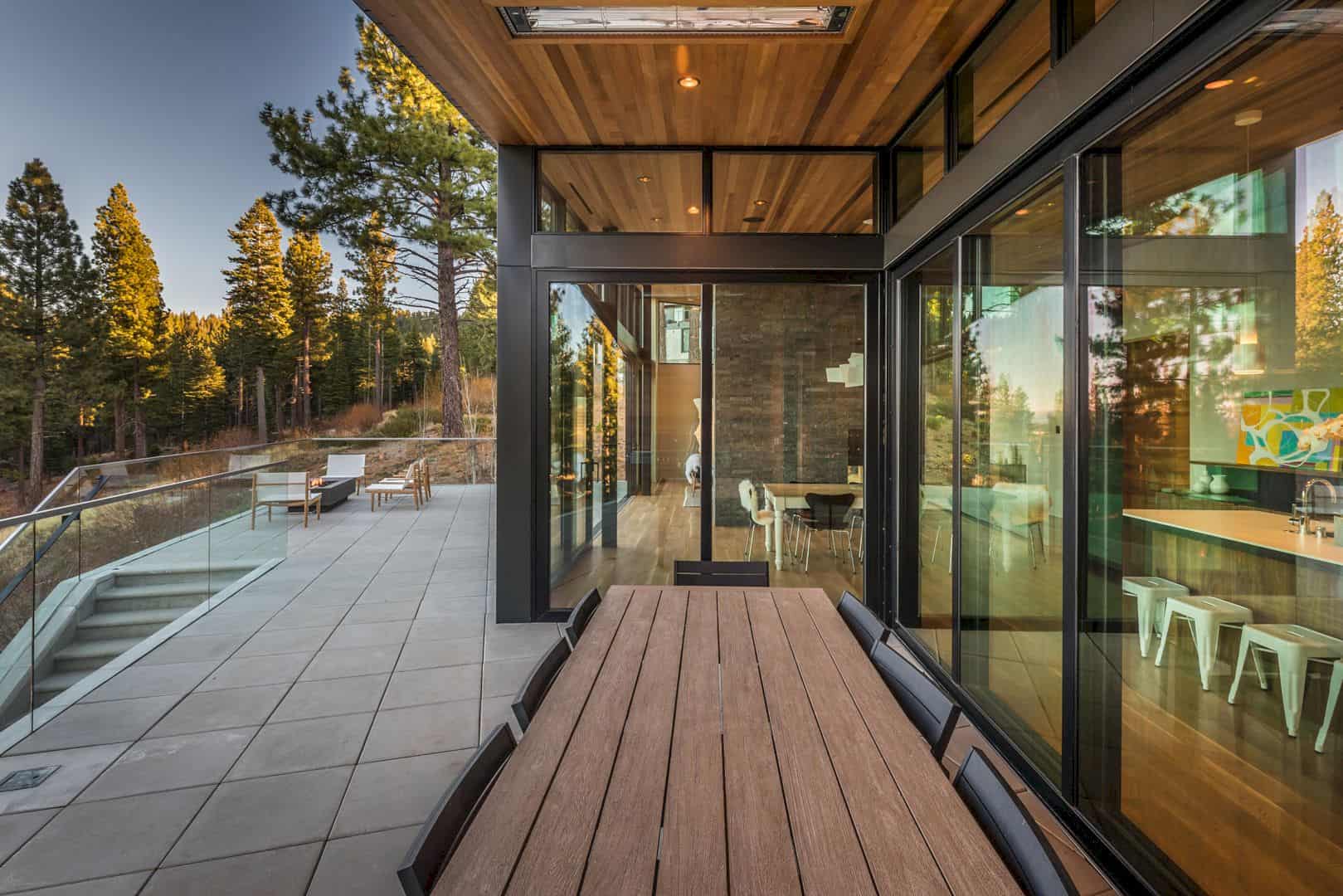
The architect surely wants to make the best terrace for the outdoor entertaining. This house has a large terrace as the public spaces for everyone who want to enjoy the mountain view. The large glass wall also makes the mountain view is visible even from the inside of the house.
Low Profile House
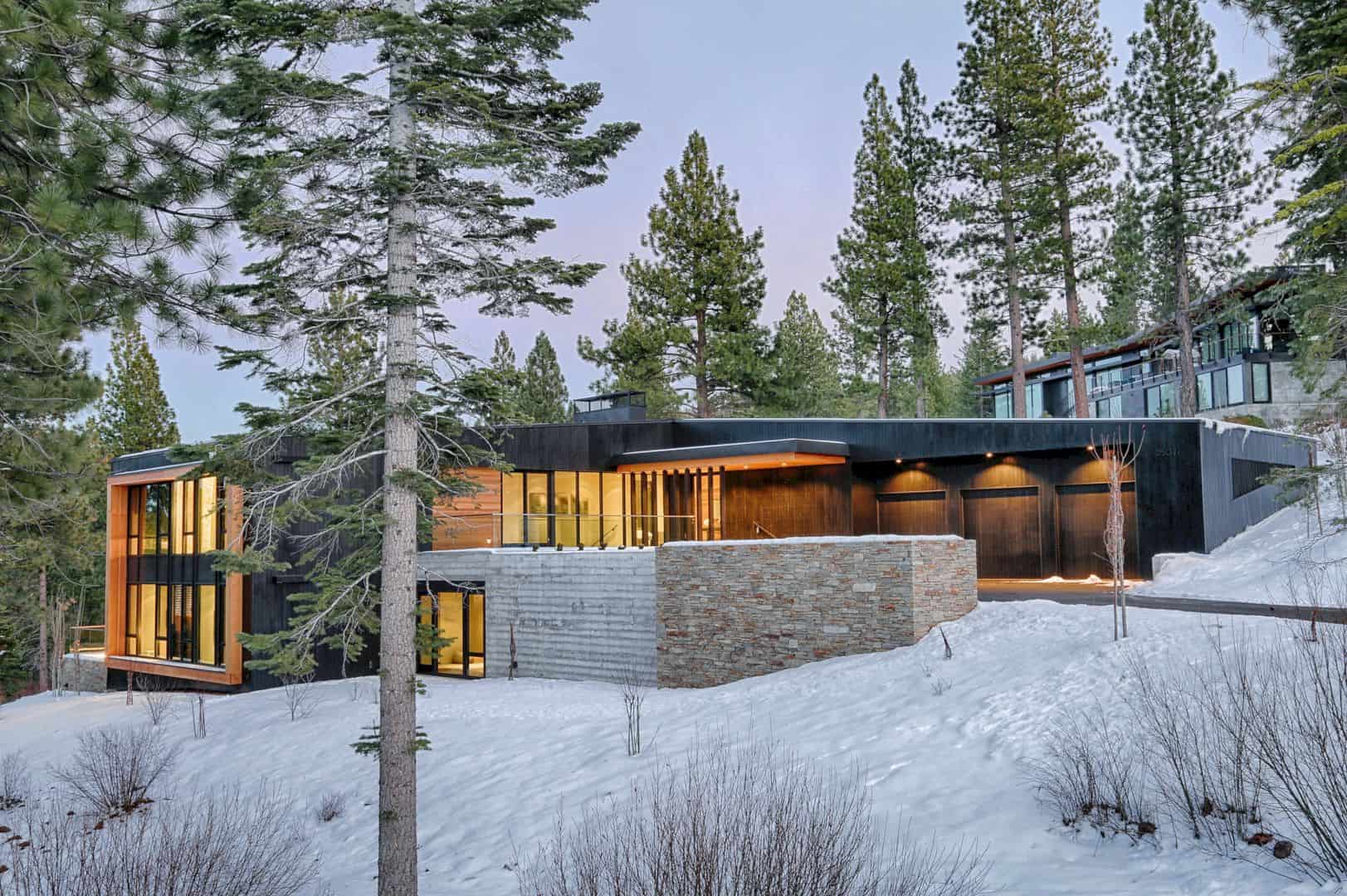
The concept idea of Martis Camp 457 is creating a low profile house. That’s why the architect has an awesome strategy for the architecture, especially with the roof. This roof is the primary form marker for the whole building. The public spaces are also designed facing the mountain and valley range.
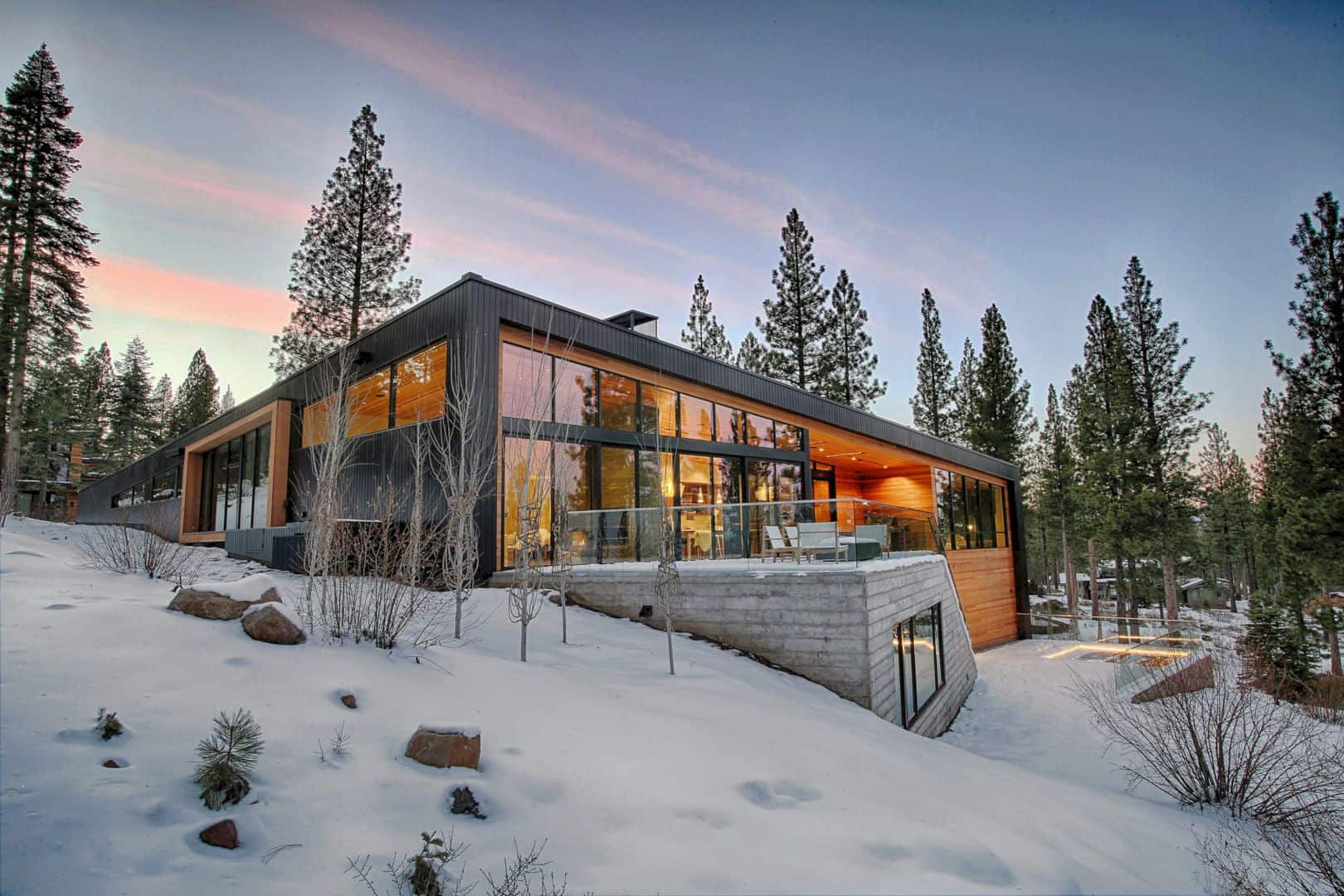
The roof has been built with the black stained cedar siding and the black metal material. Those materials are the best material for a low profile house to blur the shape of the vertical and the horizontal surfaces of the house.
Living Room
A stone fireplace divided the interior space of the house, especially between the living room and the kitchen area. Martis Camp 457 has a large glass wall too around the living room. It shows how beautiful t the outdoor deck is.
Exterior
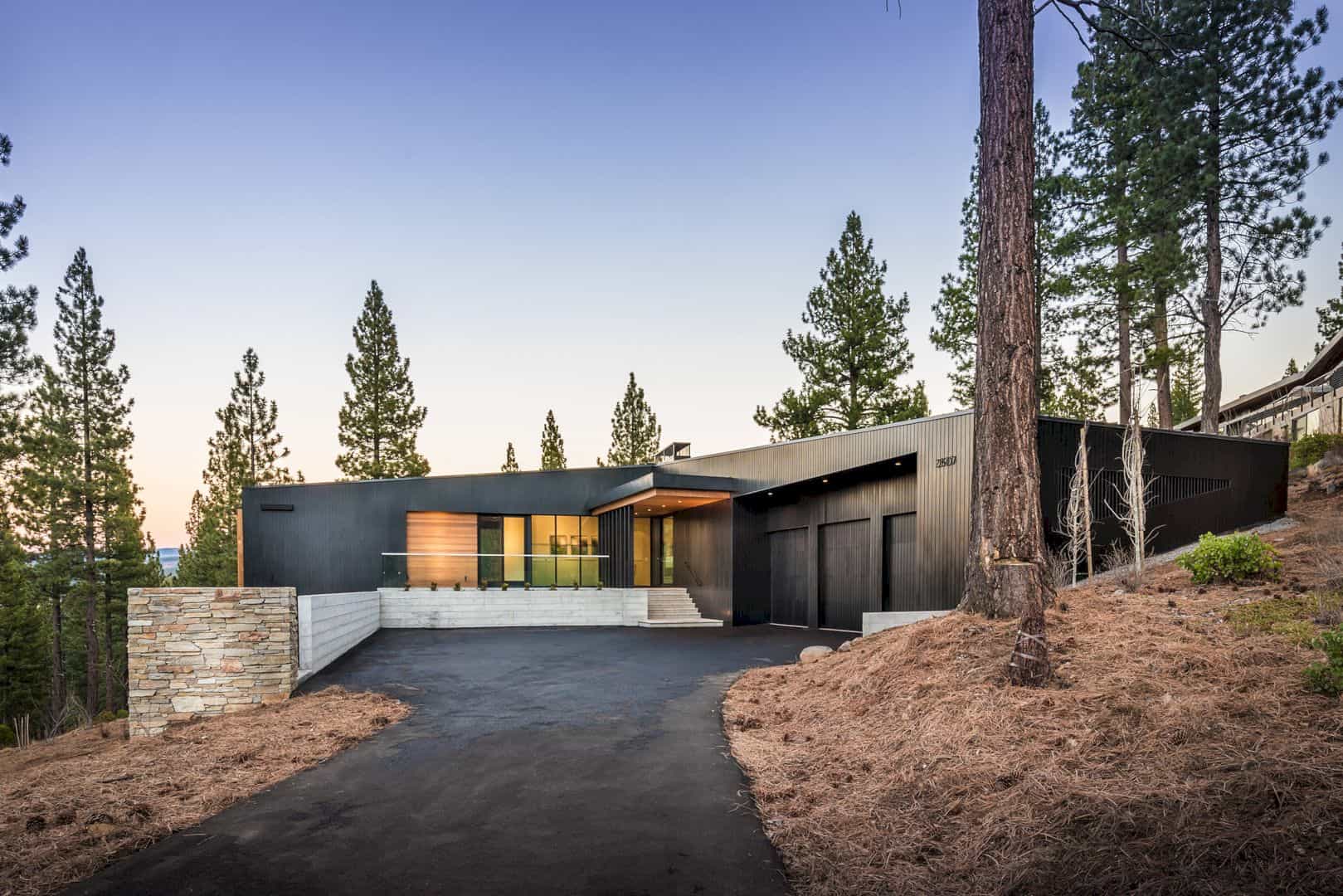
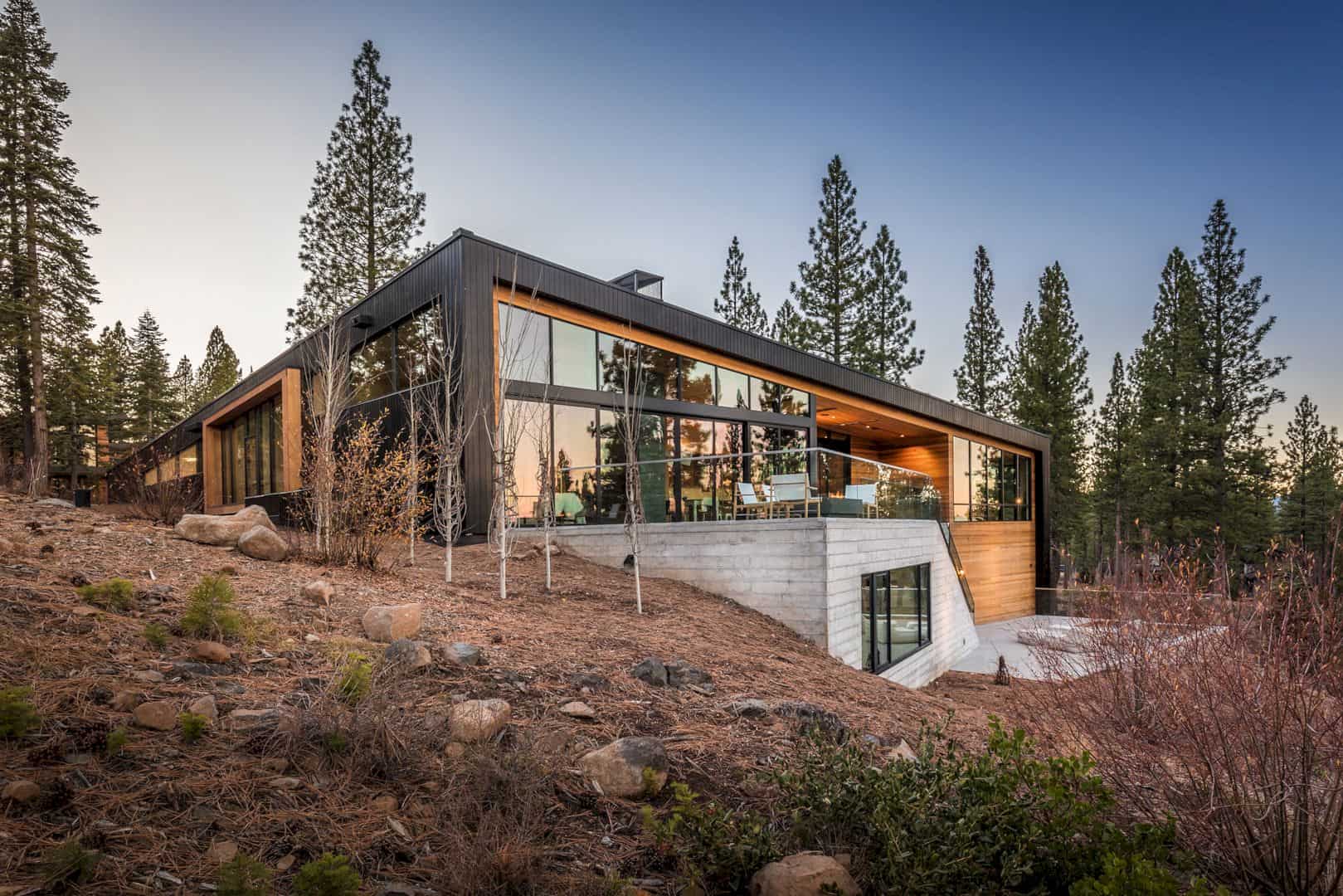
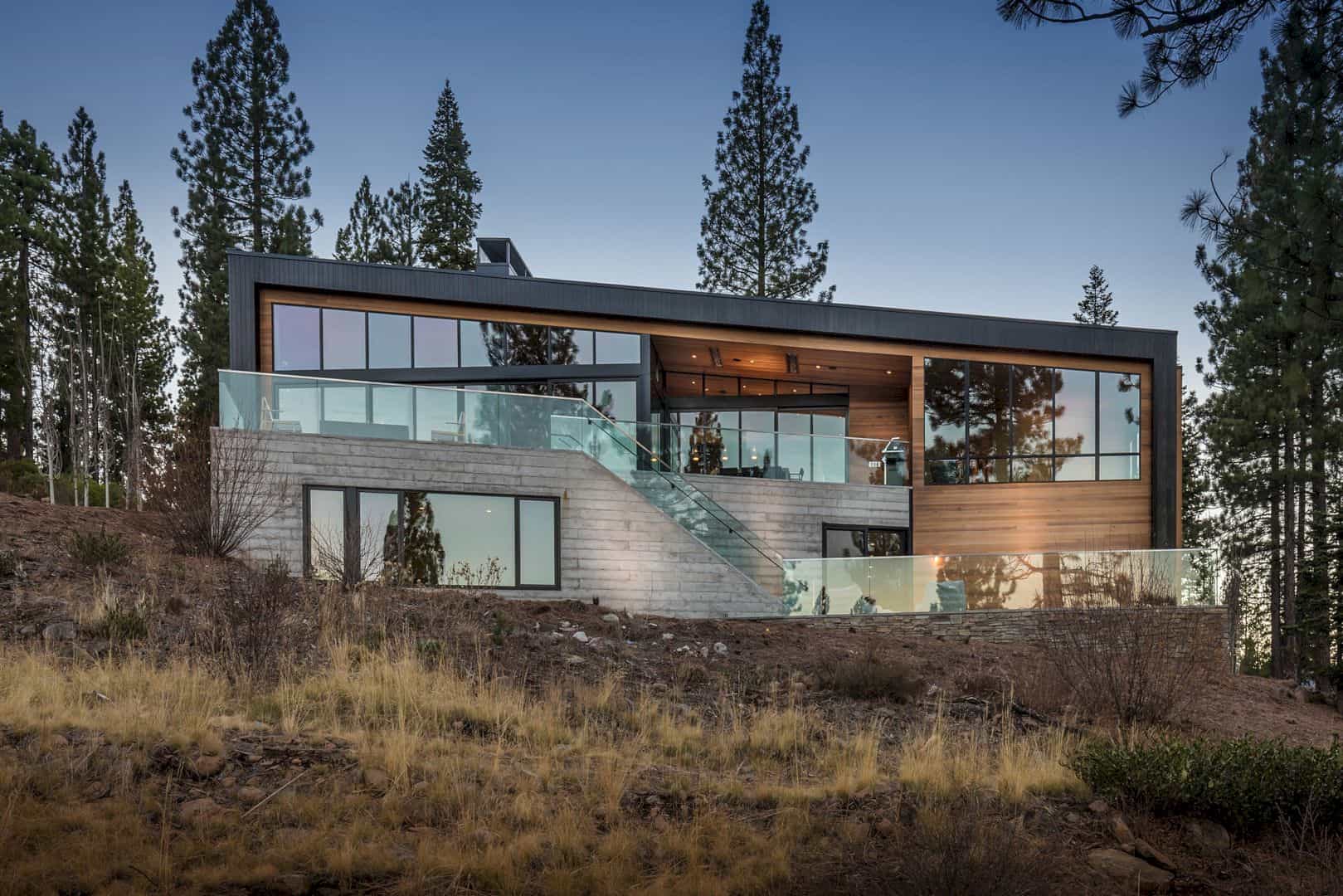
The client of this house project bought one acre at the heavily wooded with the steeply sloping site. The minimal tree removal on the site makes the exterior still has its own natural view around the Carson Mountain Range.
Discover more from Futurist Architecture
Subscribe to get the latest posts sent to your email.
