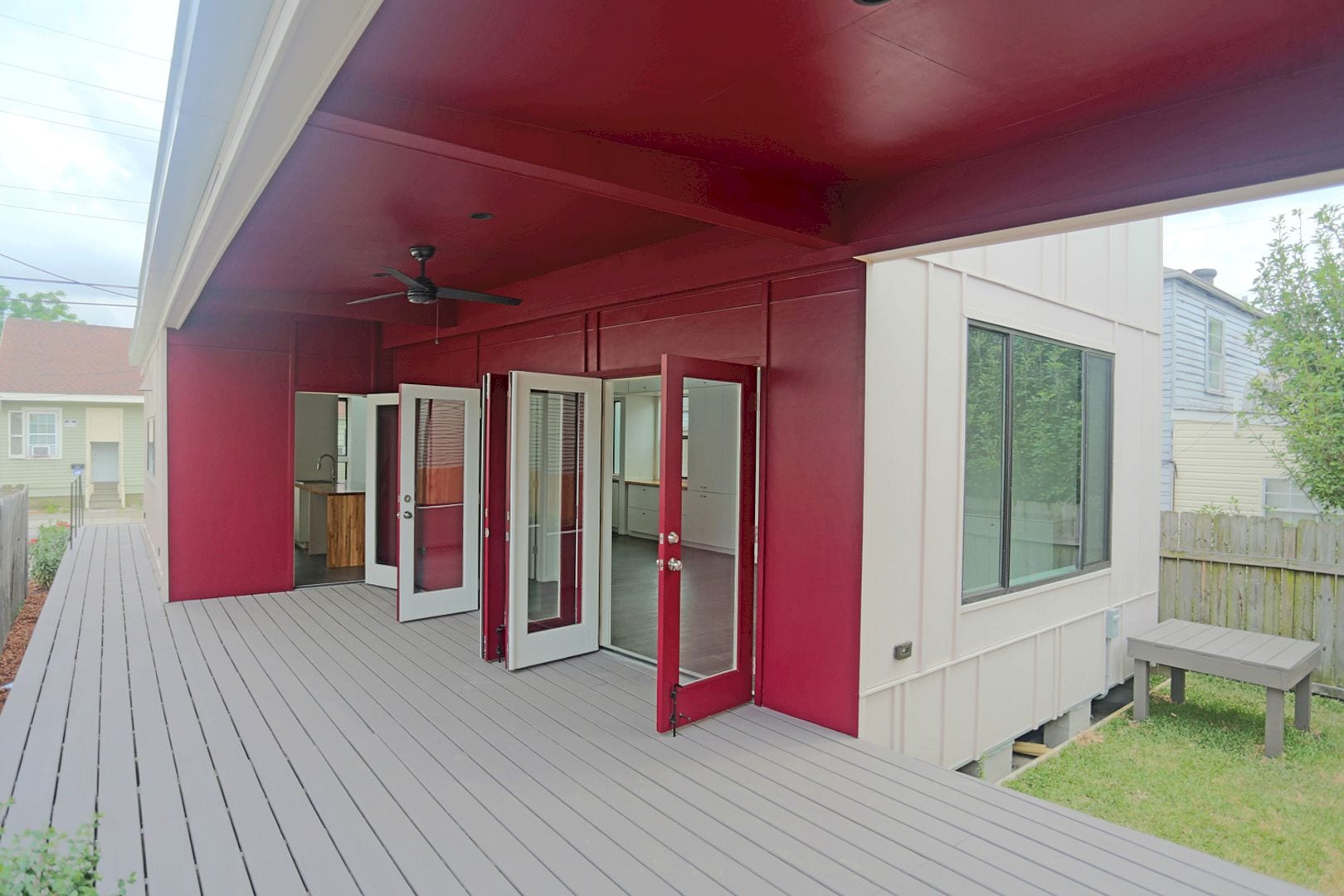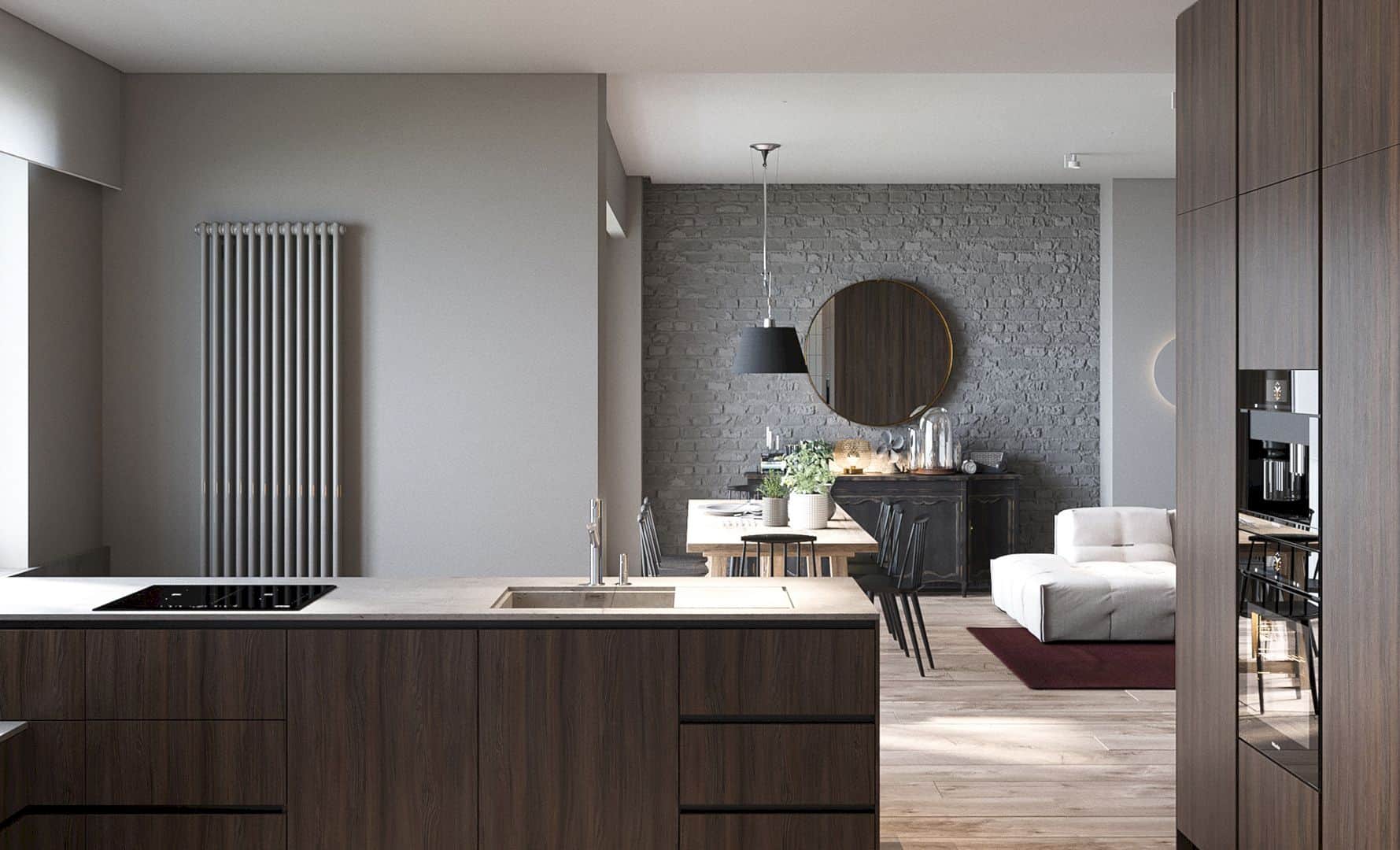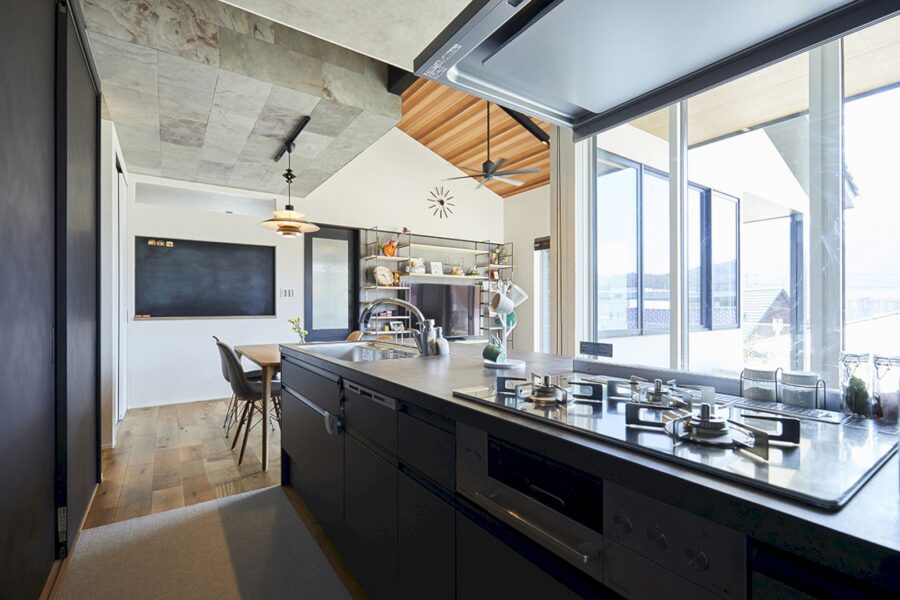Bean Buro was in charge of refurbishing a 2,500 sqft apartment in Jardine’s Lookout, Hong Kong. The building is located at the bottom of a hill and surrounded by green trees and a far sight of the city. The apartment was refurbished to meet the expectation of the 3 family generations living under the same roof.
The Valley House
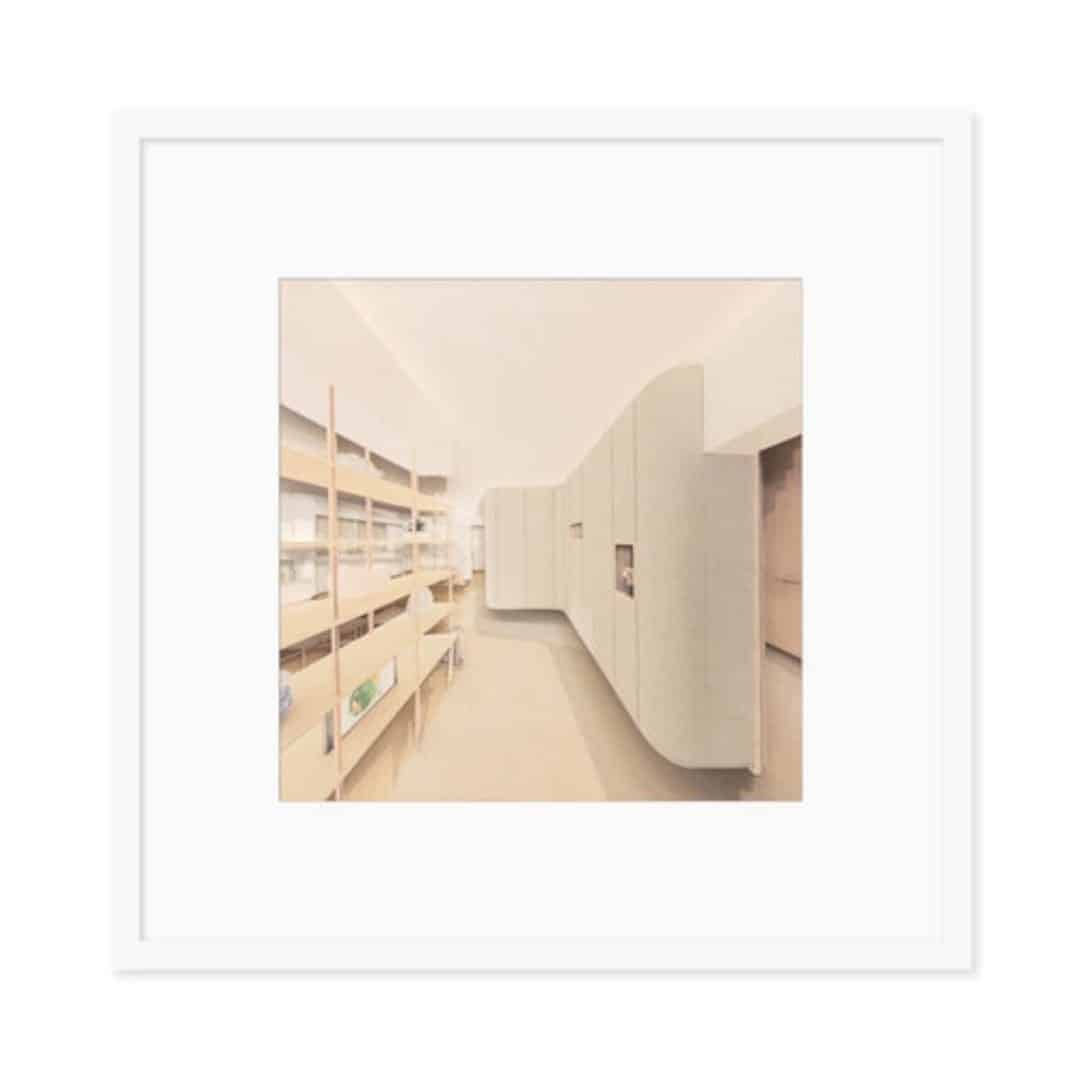
The Valley House is designed as a home for three generations living under one roof; a mature couple and a younger couple with a baby. Previously, the apartment became dated and did not meet the current occupants’ expectation. That being the case, the apartment was refurbished with the intention of creating a living place that builds on the interactions and social relationships of the residents without disregarding the level of independence and privacy.
The firm handled a number of changes in the apartment, including a guest room which was converted into a multifunctional baby room with a raised platform and built-in storage underneath that can fit a crib, a double mattress for a young adult, and a toddler bed.
External Topography Color Scheme
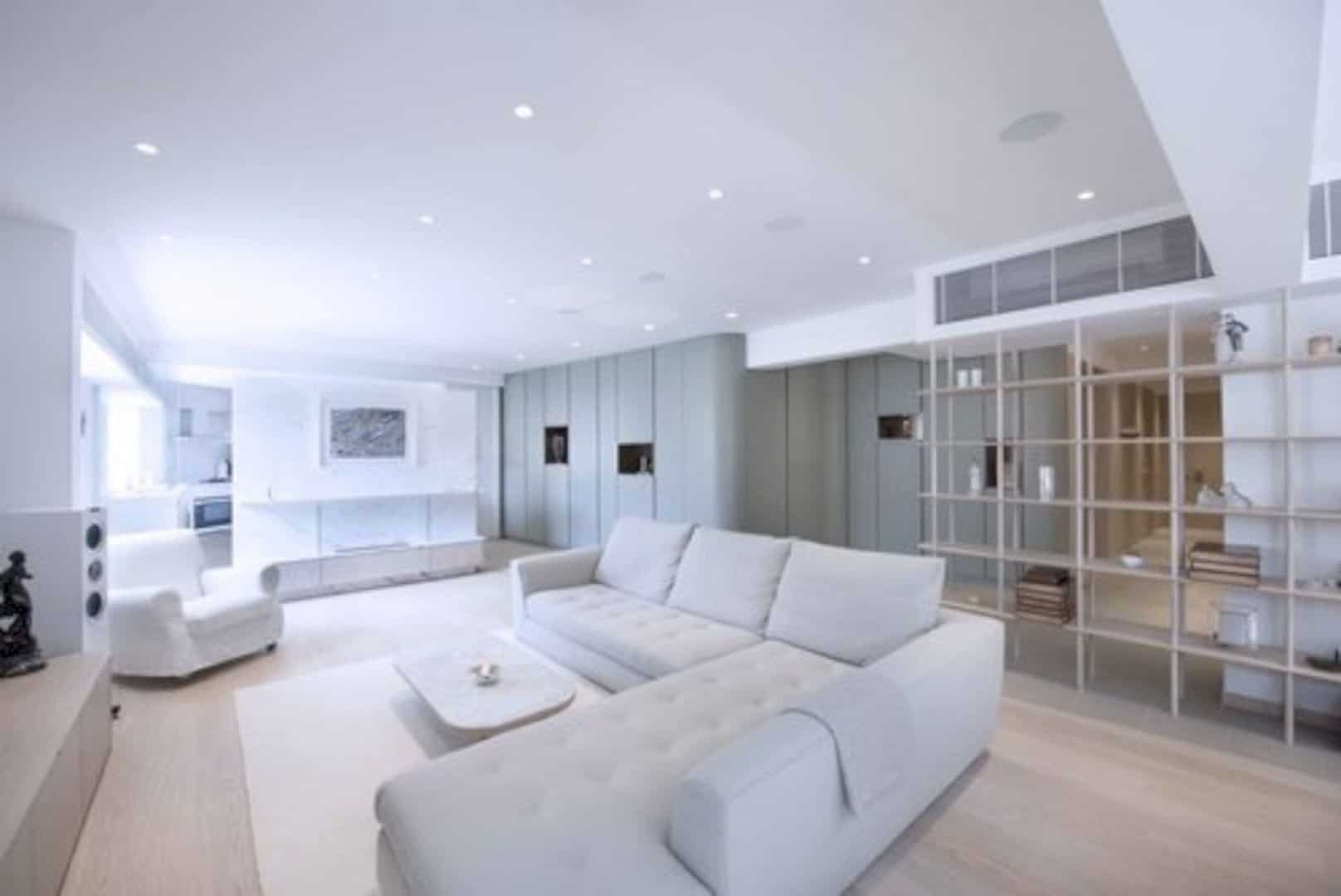
The firm chose the color scheme that reflects the external topography. The said color is actually a calming green color used for the feature walls, referring to the greenery. With the color selection, the firm wanted to form a dialogue between the outside and the inside.
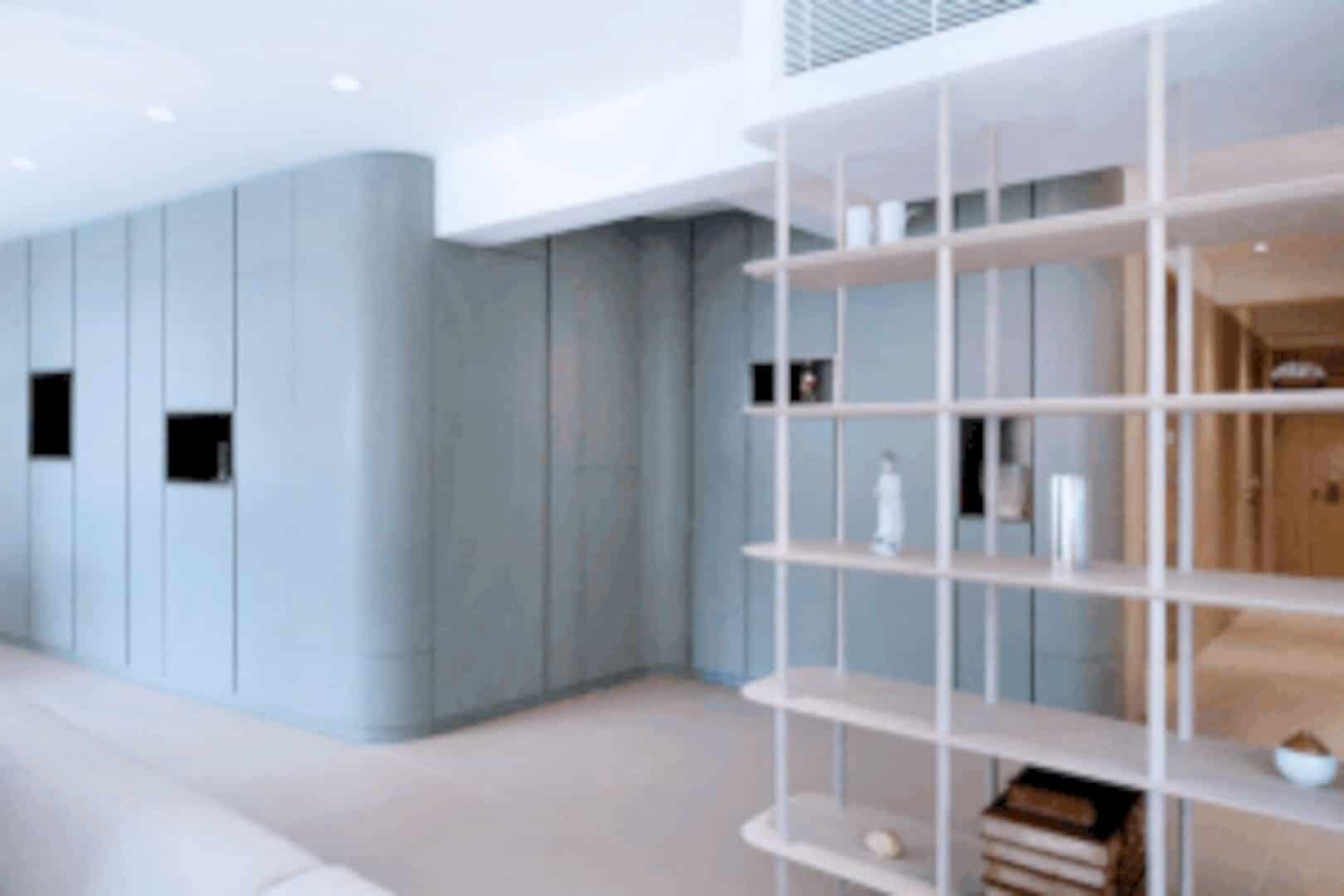
When it comes to the feature wall, it begins at the entryway and connects the dining space, living room, and the open kitchen. It also acts as a high-density storage wall to store antiques and other day to day utilities.
Social Island Bar
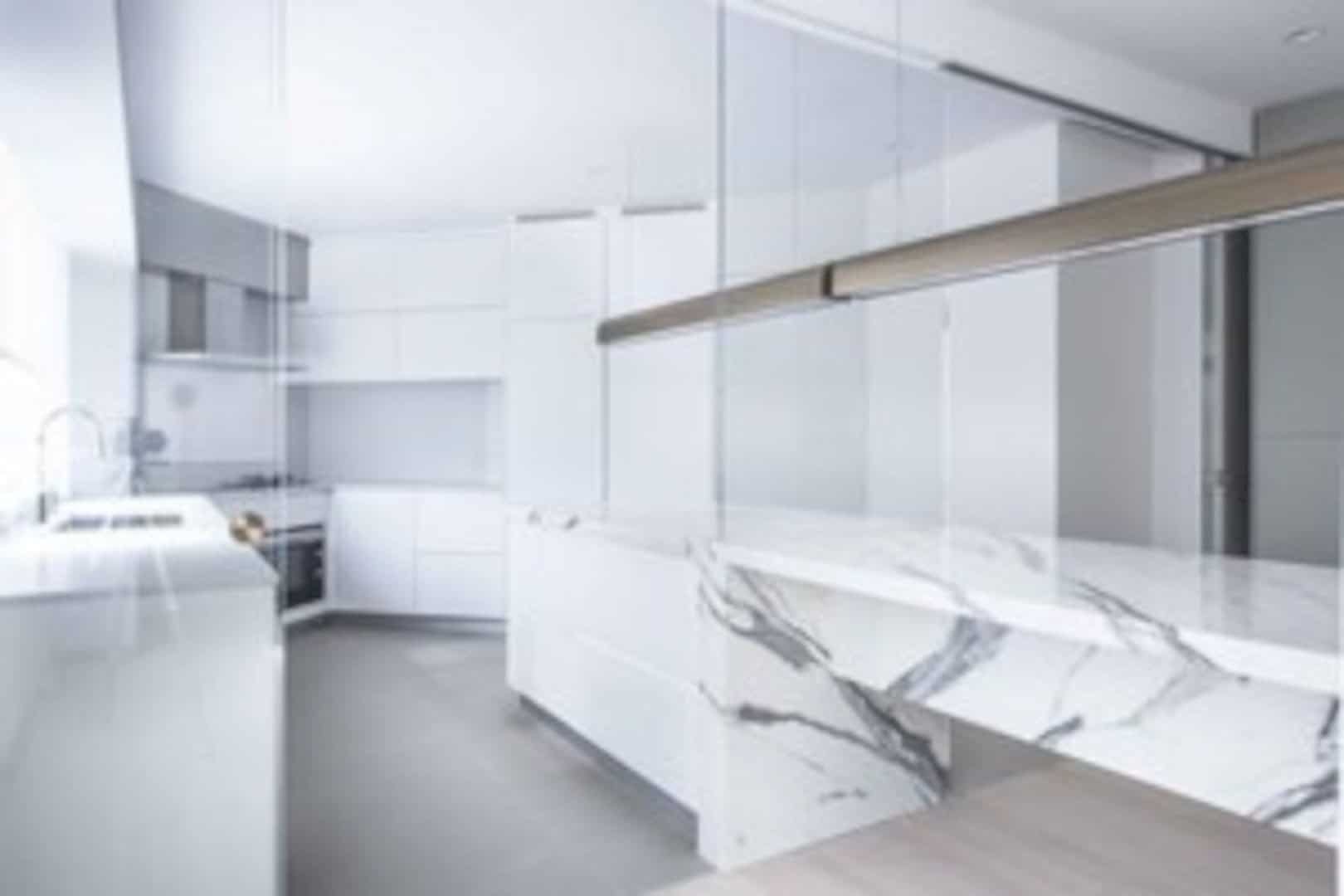
A social island bar is seen as the centerpiece of the communal space between the open kitchen and the lounge. The island bar was made of white marble integrating a bio-fuel fireplace beneath an artwork of late architect Zaha Hadid.
The existence of this social island bar encourages social interaction in the morning since it can be used as a cooking island, aperitif area, and a breakfast bar. There are also frameless glass partitions separates halfway between the bar table to contain cooking smell inside the kitchen.
The Private Spaces
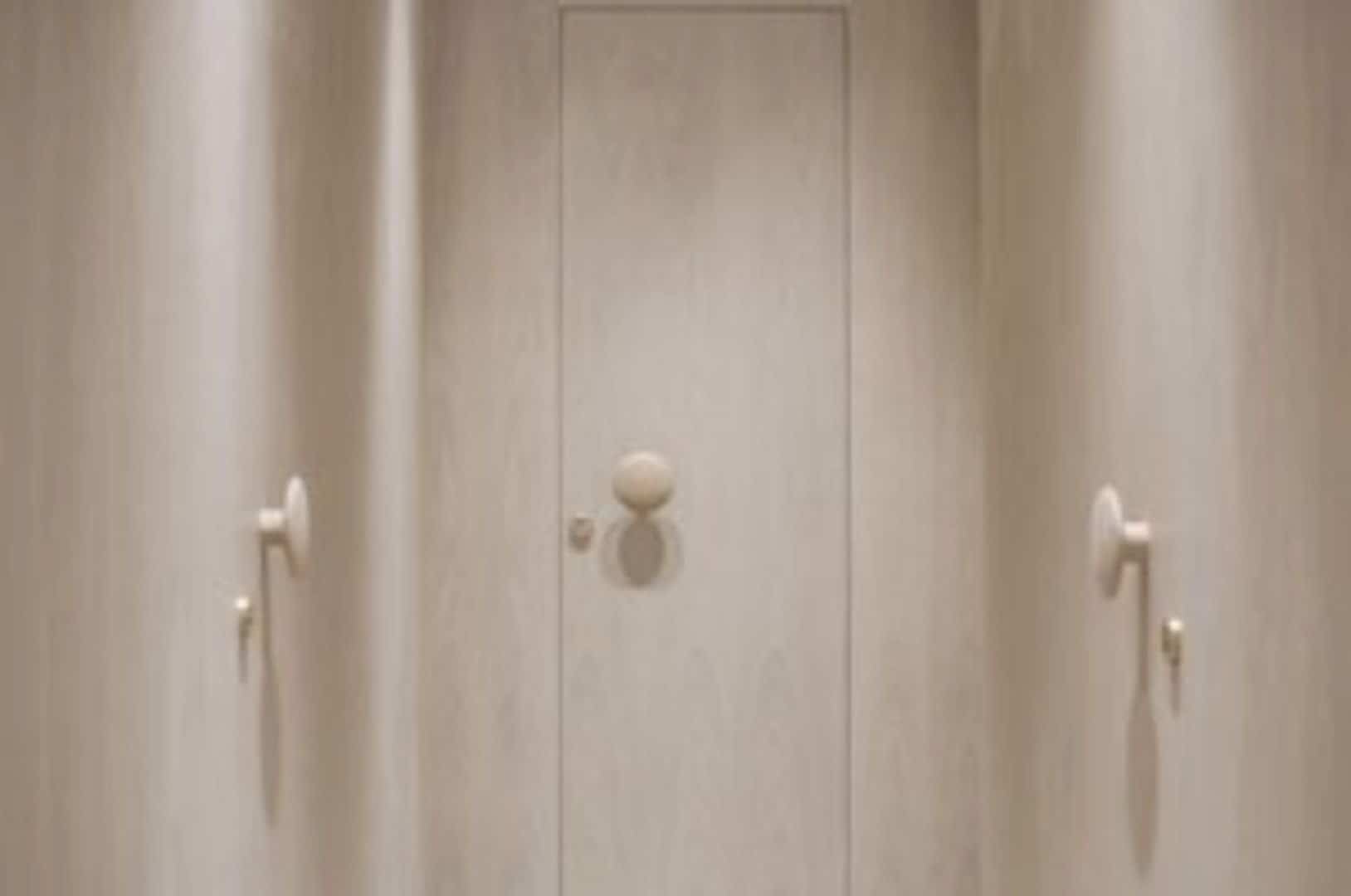
The Valley house comes with some private spaces labeled as ‘small studio apartment’.
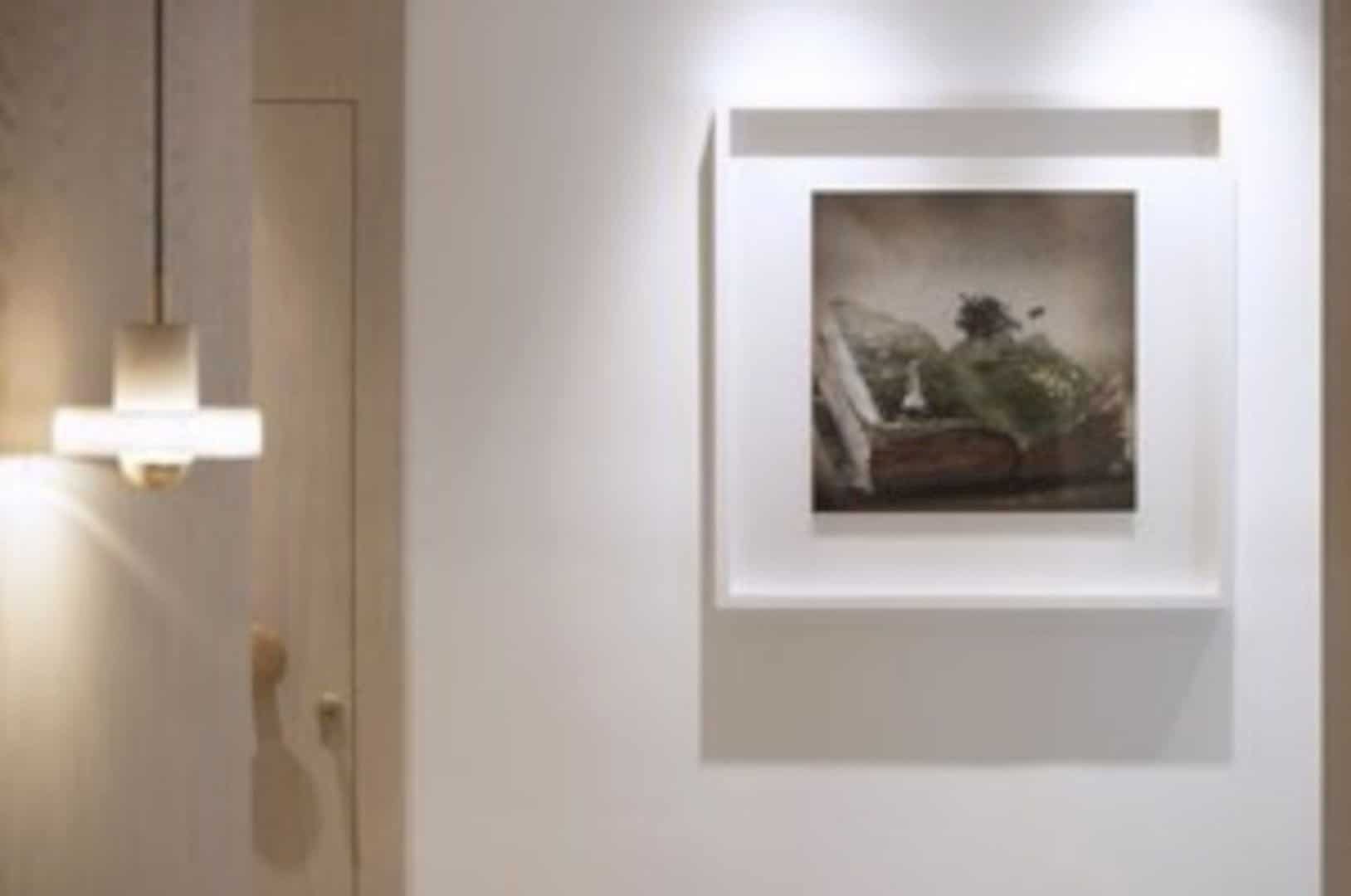
The spaces are marked by a timer lined corridor which differentiates the private quarters with concealed doors leading to private bedroom suites.
The Master Bedroom Suite
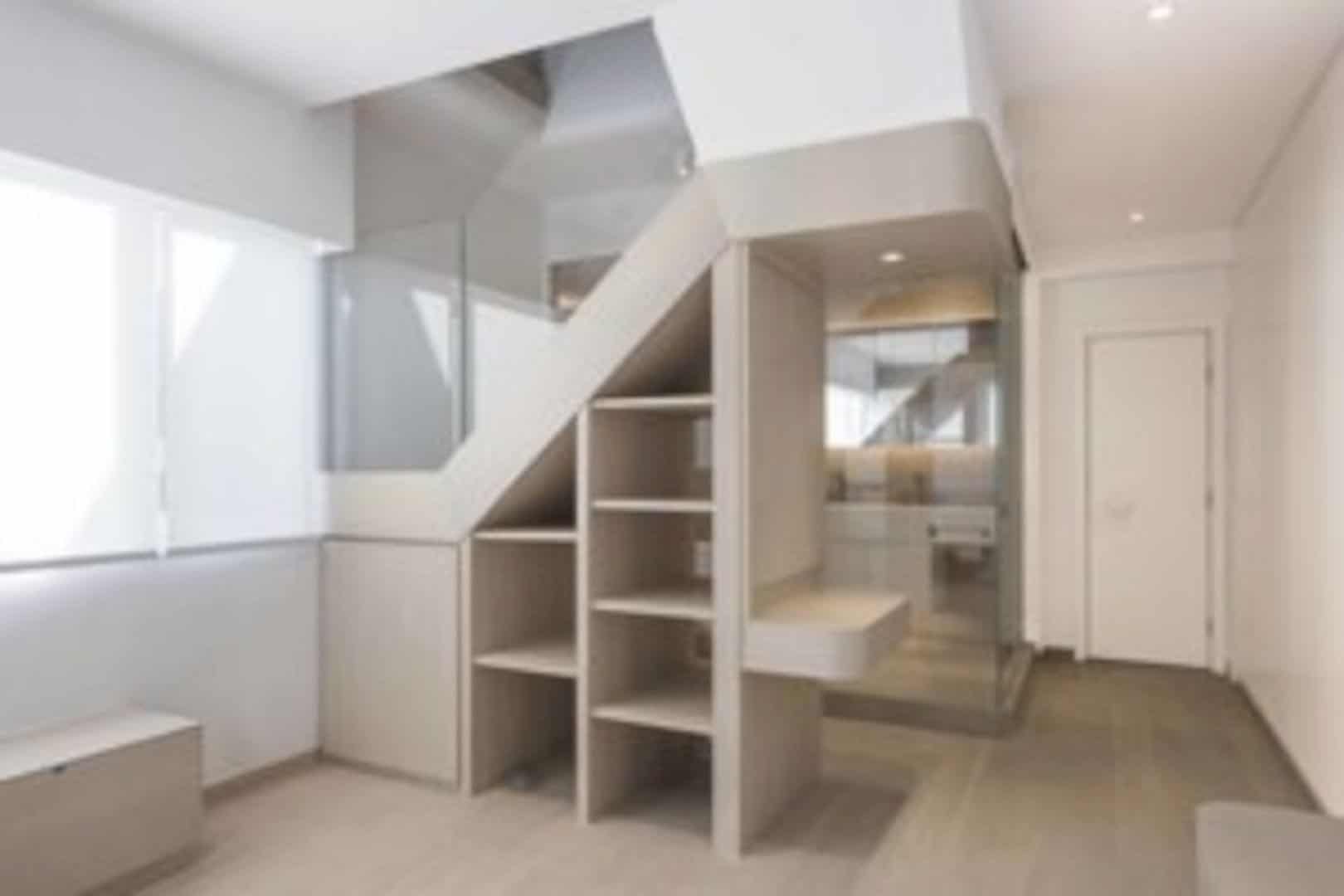
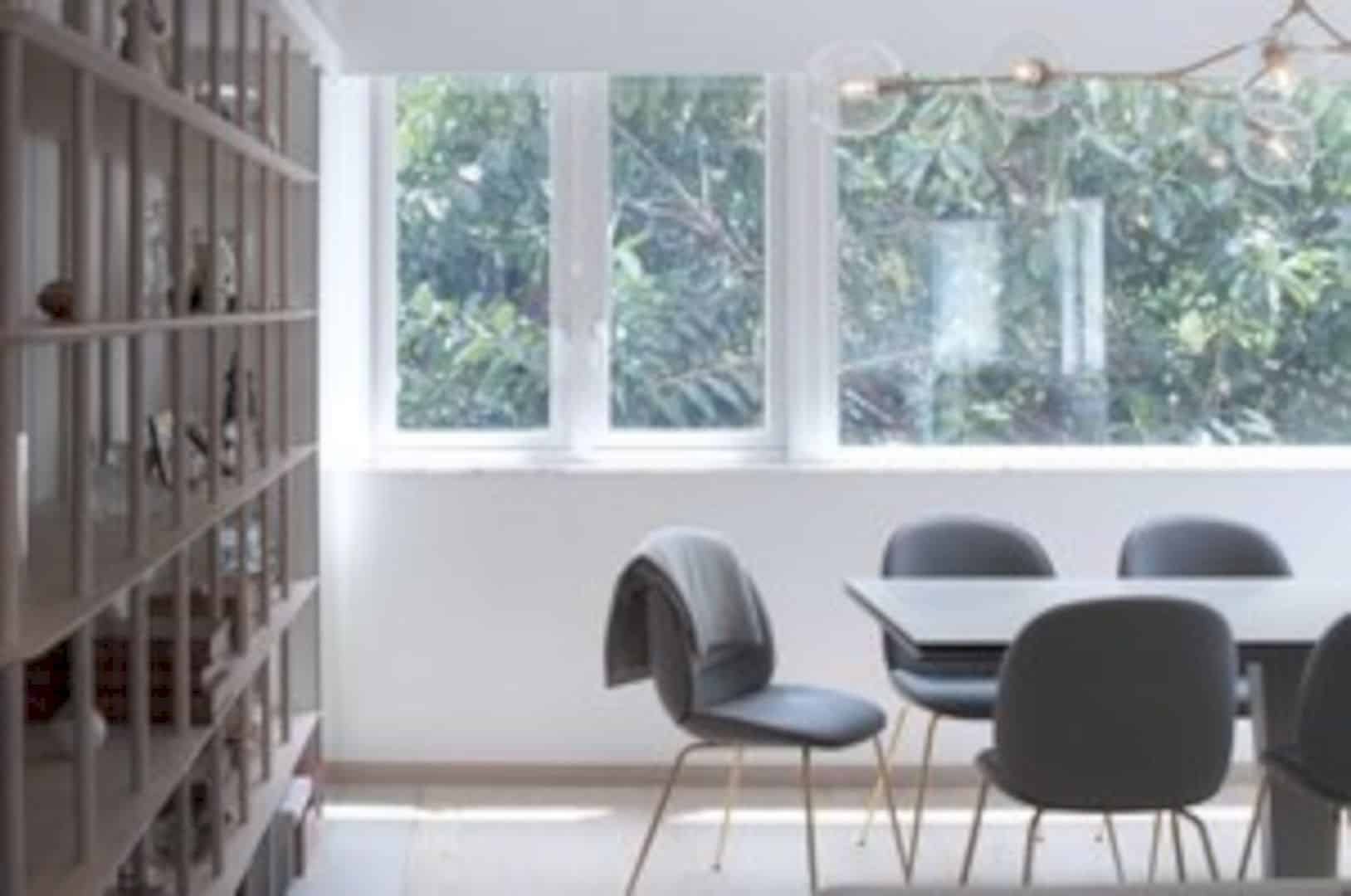
The master bedroom suite has a glass-enclosed bathroom with a double sink and a custom-made Japanese tub. It also has a wooden staircase that will lead you to a small and secret study in the attic. The study room was refurbished from an unused water tank.
Via Bean Buro
Discover more from Futurist Architecture
Subscribe to get the latest posts sent to your email.
