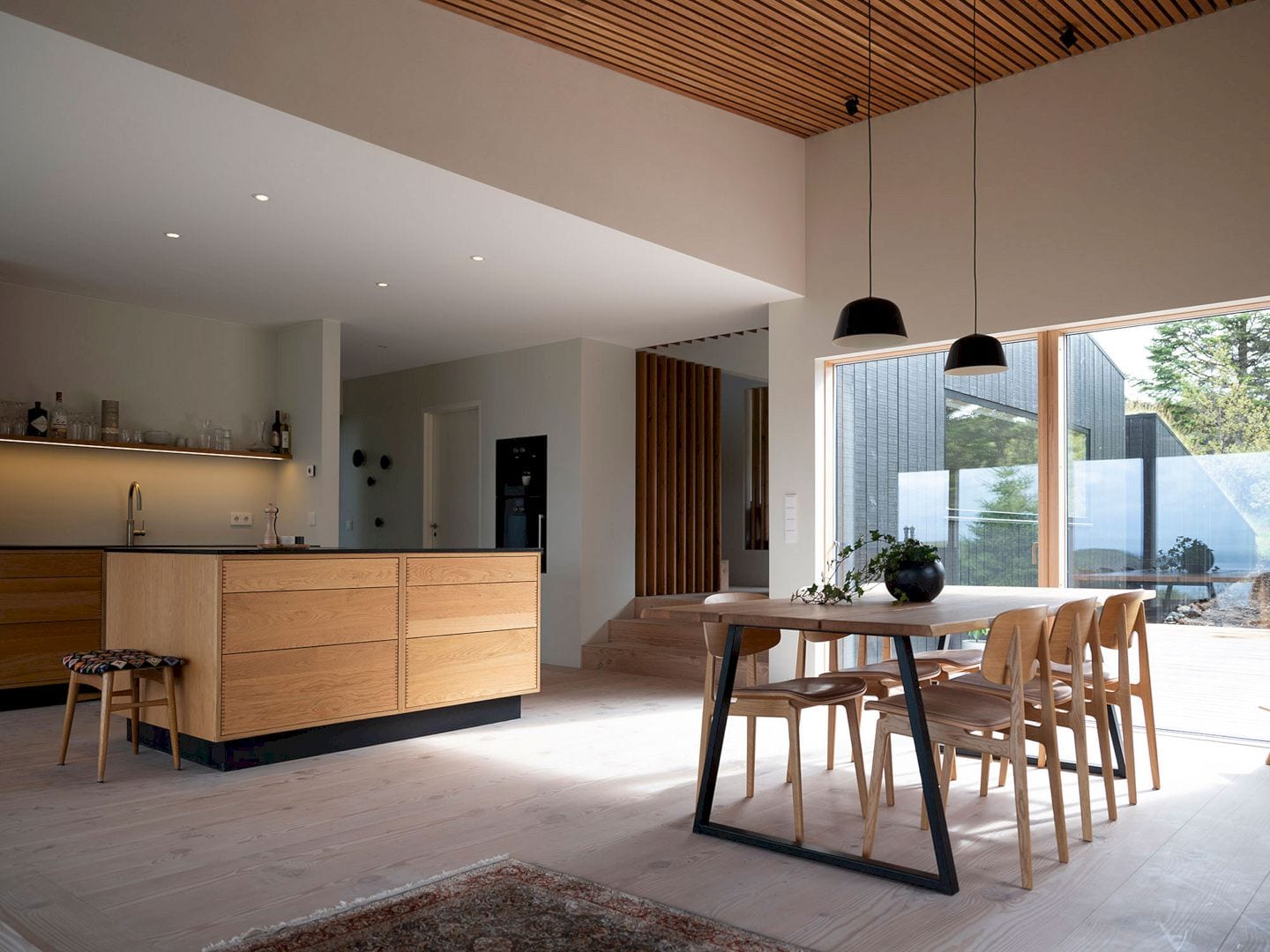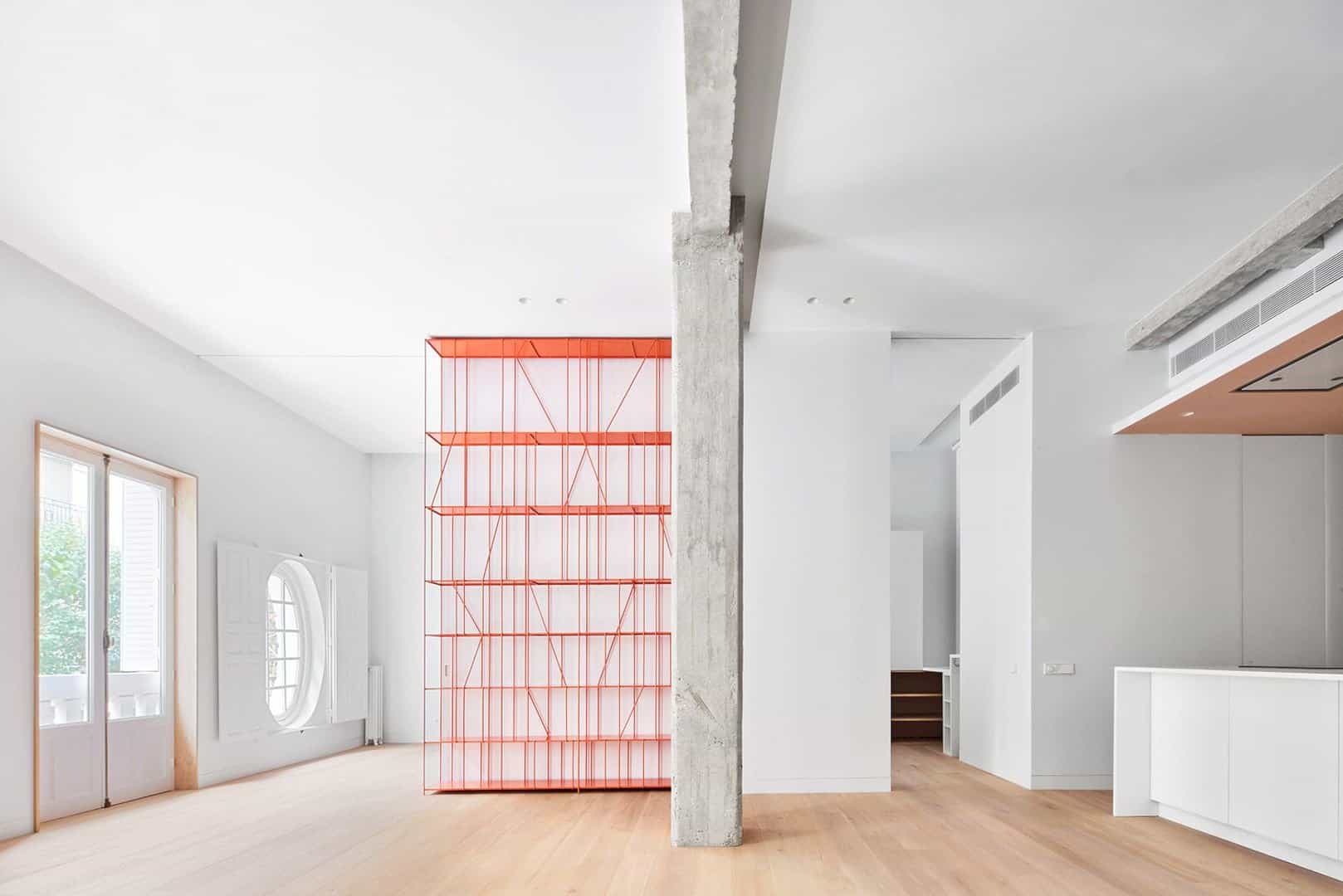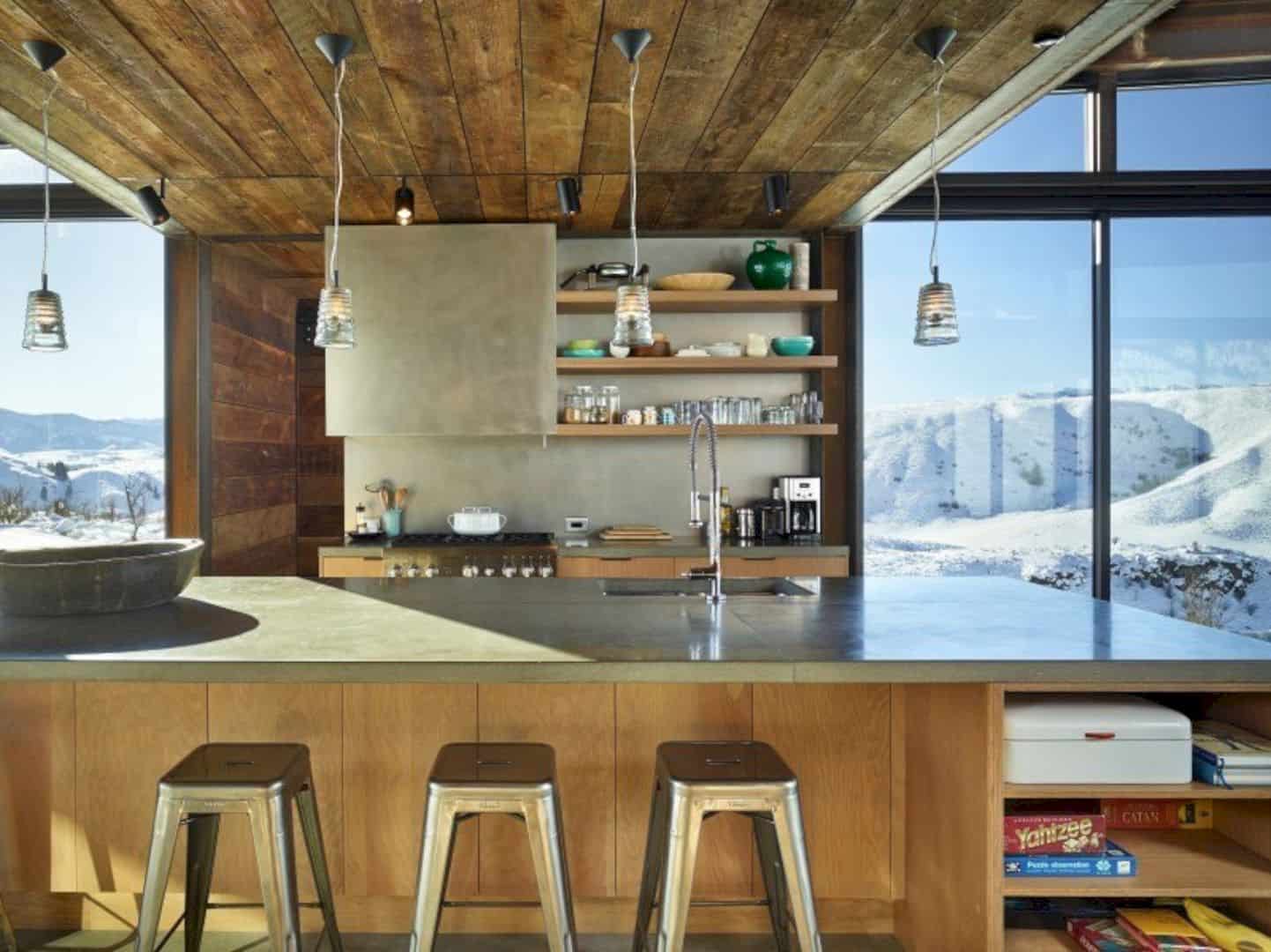La Maison du Sculpteur Jarnuszkiewicz or The House of Sculptor Jarnuszkiewicz was a collaborative project between client, sculptor Jacek Jarnuszkiewics, and two architects Marie-Claude Hamelin and Loukas Yiacouvakis from YH2 Architecture. The house was designed on 1700 square feet area and finished in 2014. Located in Bolton-Est, Québec, the house displays a vertical composition that blends well with the majestic nature.
La Maison du Sculpteur Jarnuszkiewicz

After debating the sculptural propositions, the designers decided verticality was used as the core concept of the project.

It is seen as a strong and clear expression that blends well with the existing landscape’s essence.
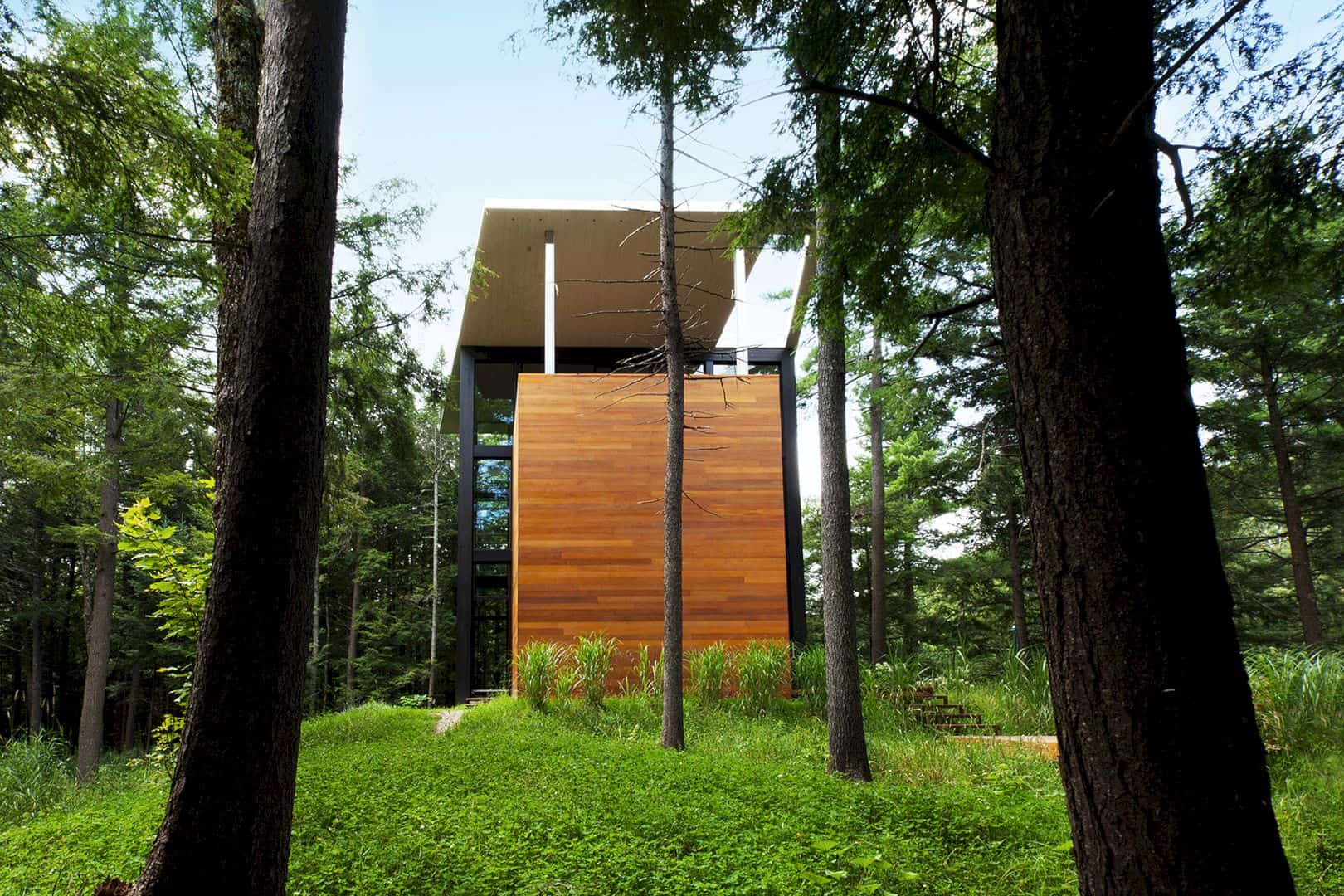
The house itself is surrounded by a chiaroscuro coniferous forest and overhanging Lake Trousers.
Vertical Composition
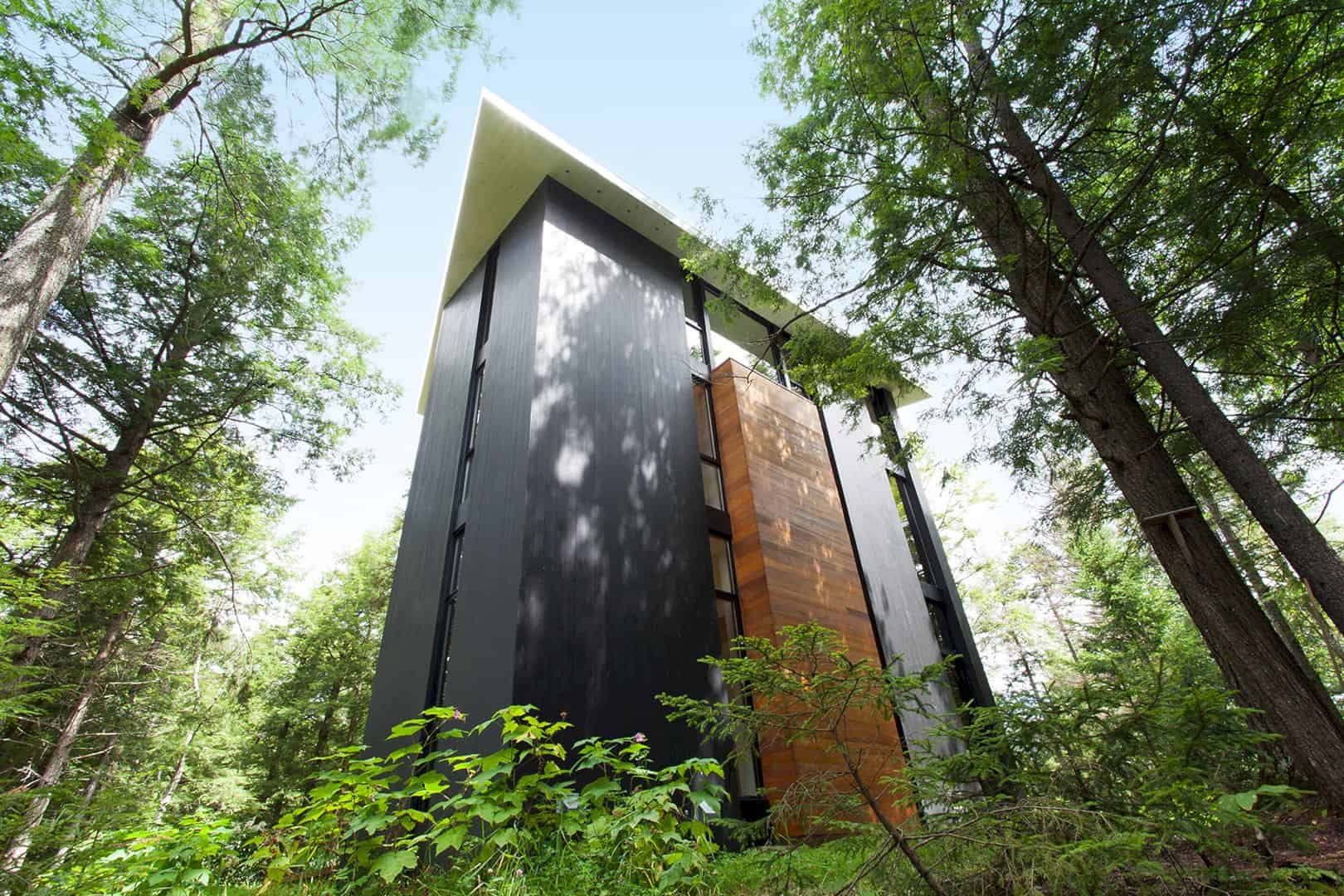
The vertical composition looks like the mature trees surrounding the house. This house also displays spatial composition overriding functionality.
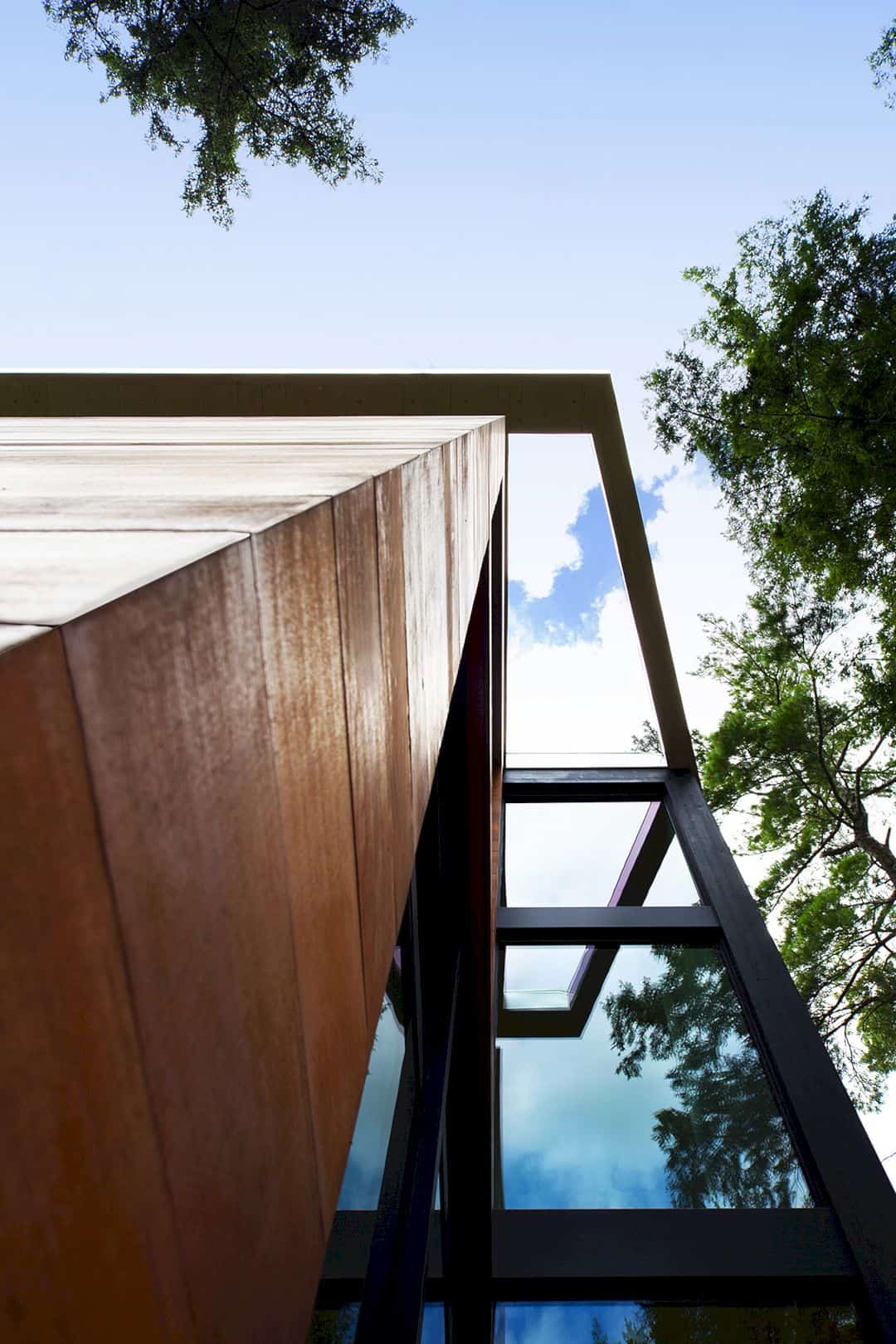
Thanks to the large glass façade covering the three floors, the majestic view outside can be seen easily from the inside of the house. The glass façade also allows the daylight to flood the interior.
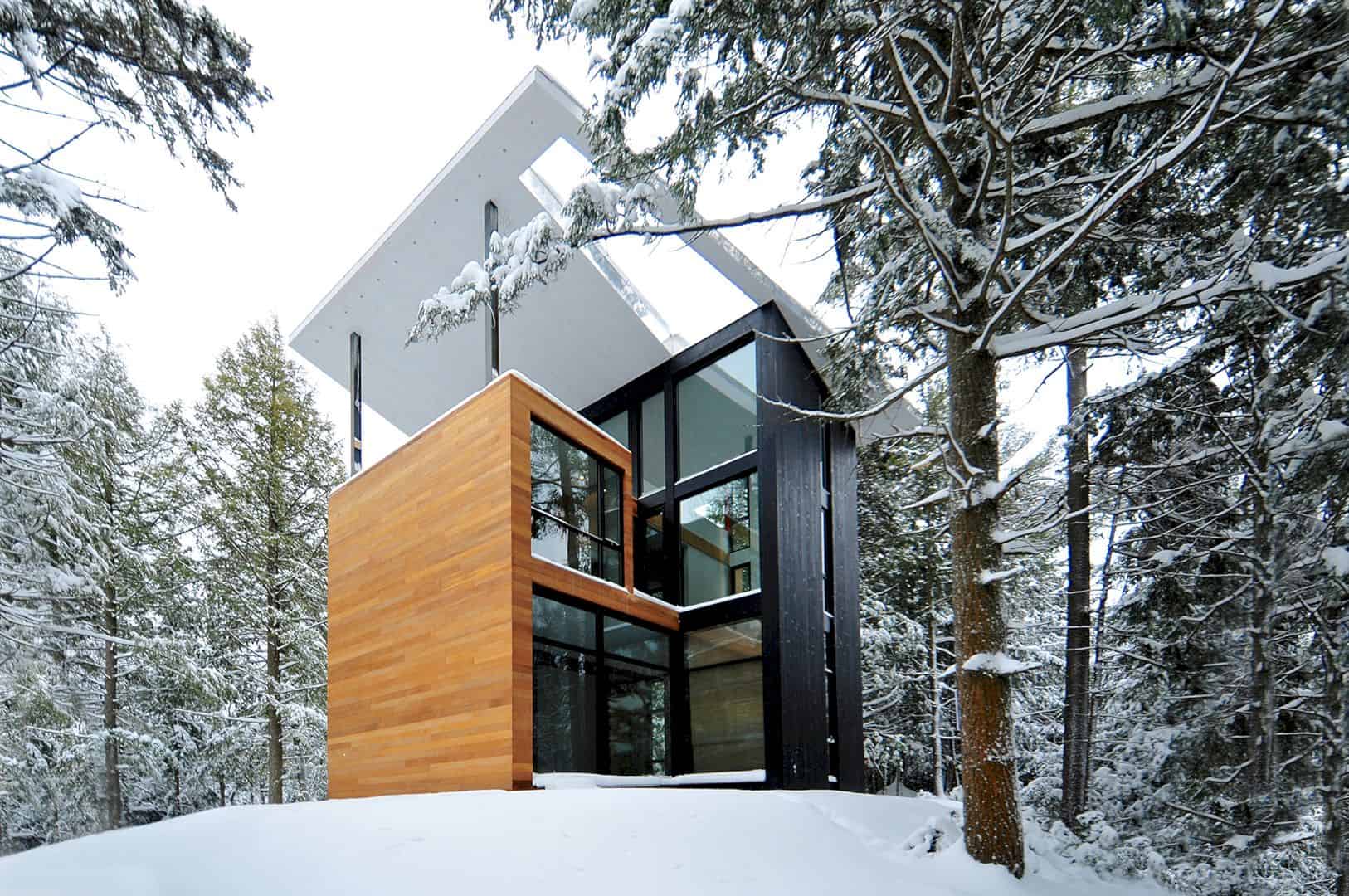

Once the compositional rules were agreed on, the project began to develop starting from the hand of one creator to the other, from handling the materials to masses for interior spaces, and from volume to plan.
Unite with Nature
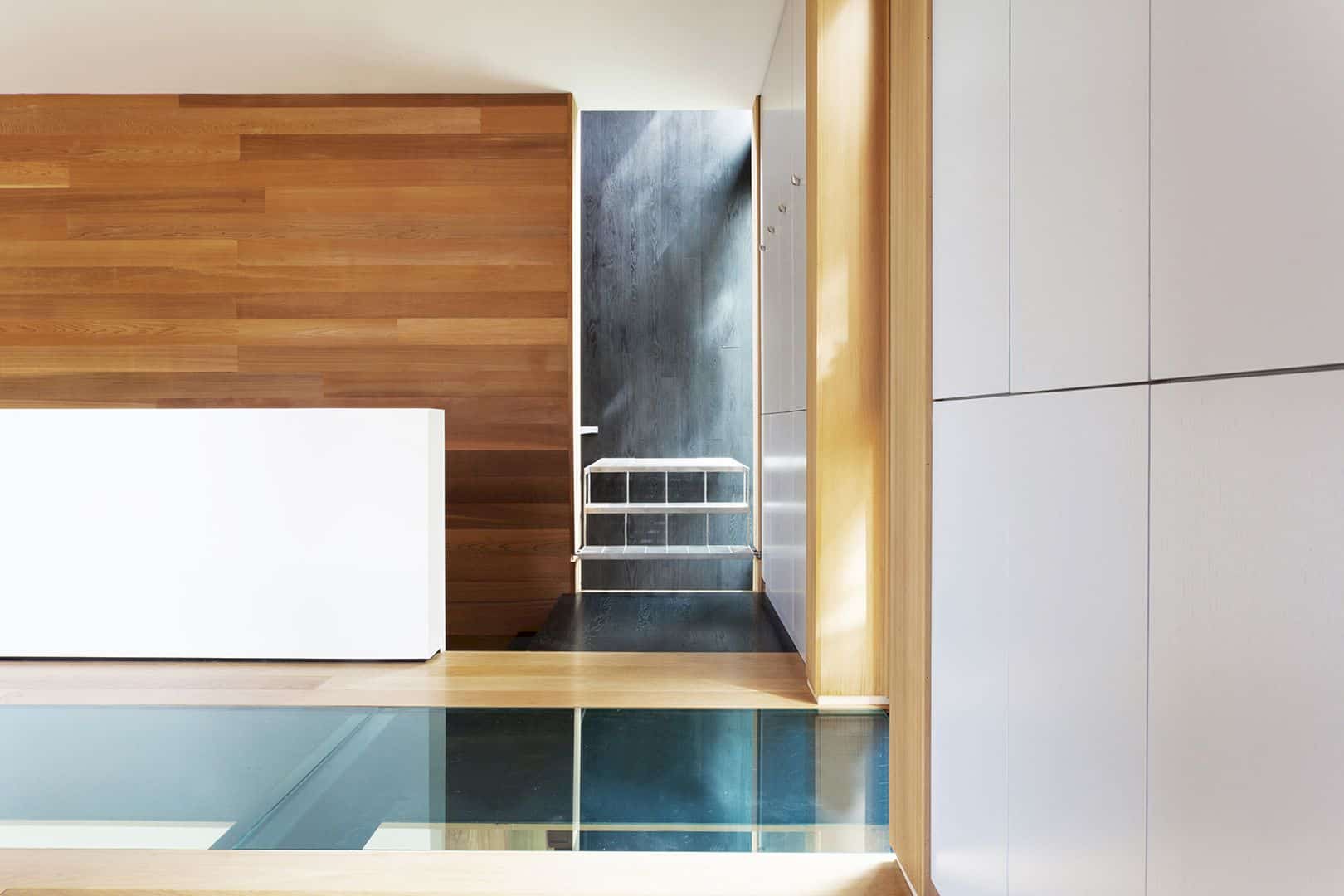
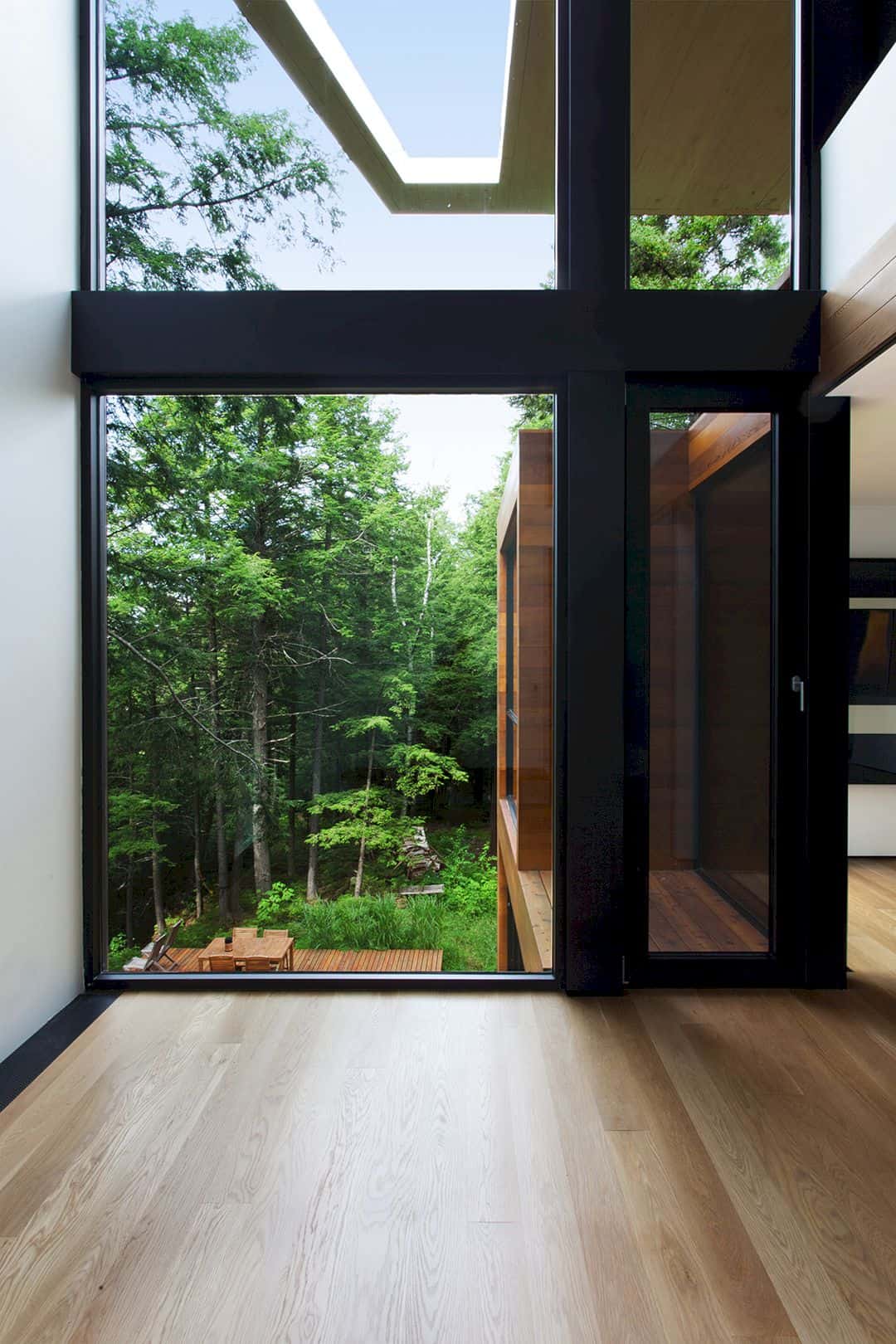
Each part of this sculptural house seems to merge with nature, from the masses and volumes to the interior. The house brings the composition of dark and light wood volumes.
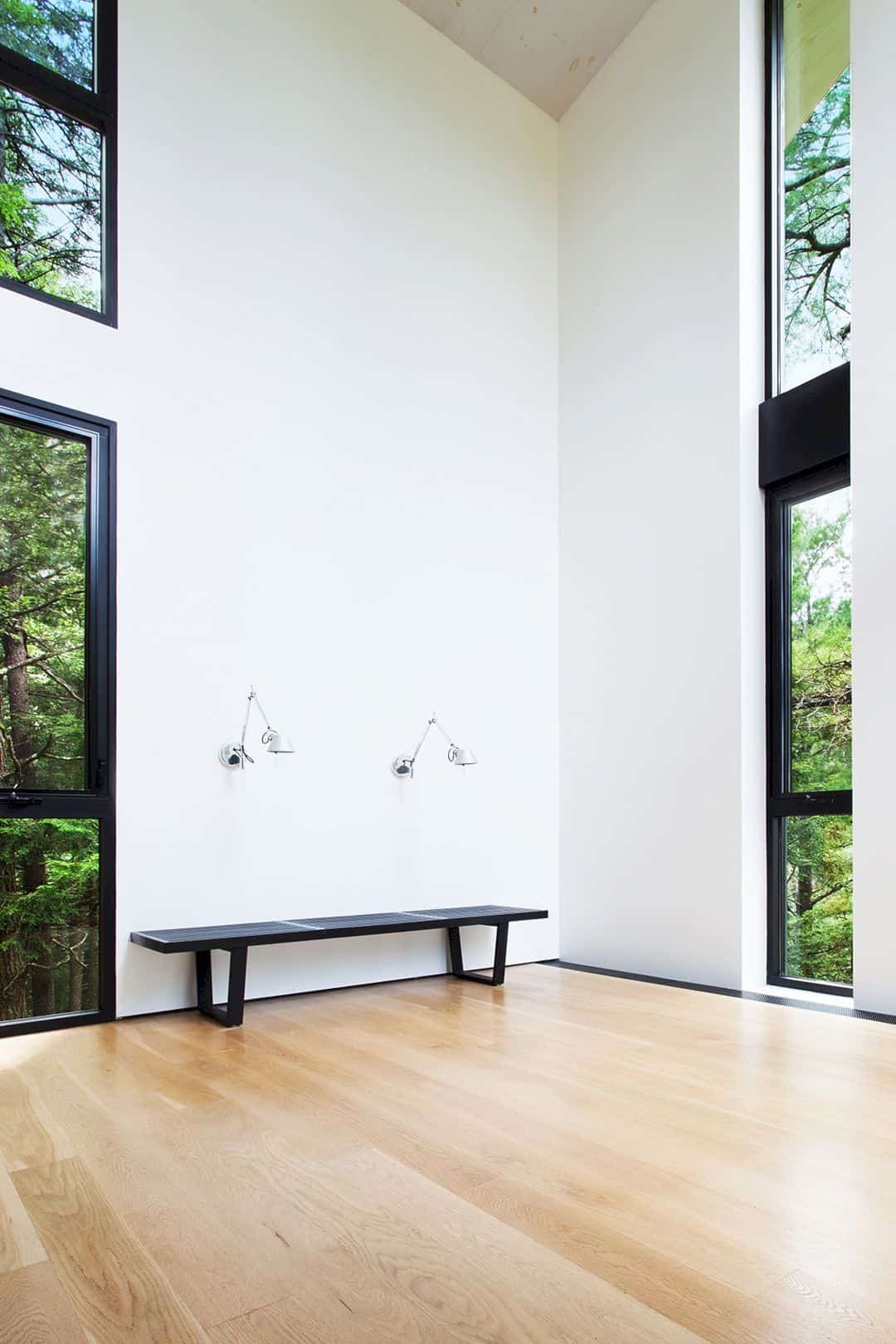
Even the opacity and transparency of this structural home integrates with nature and vice versa.
Natural Fluidity and Continuity
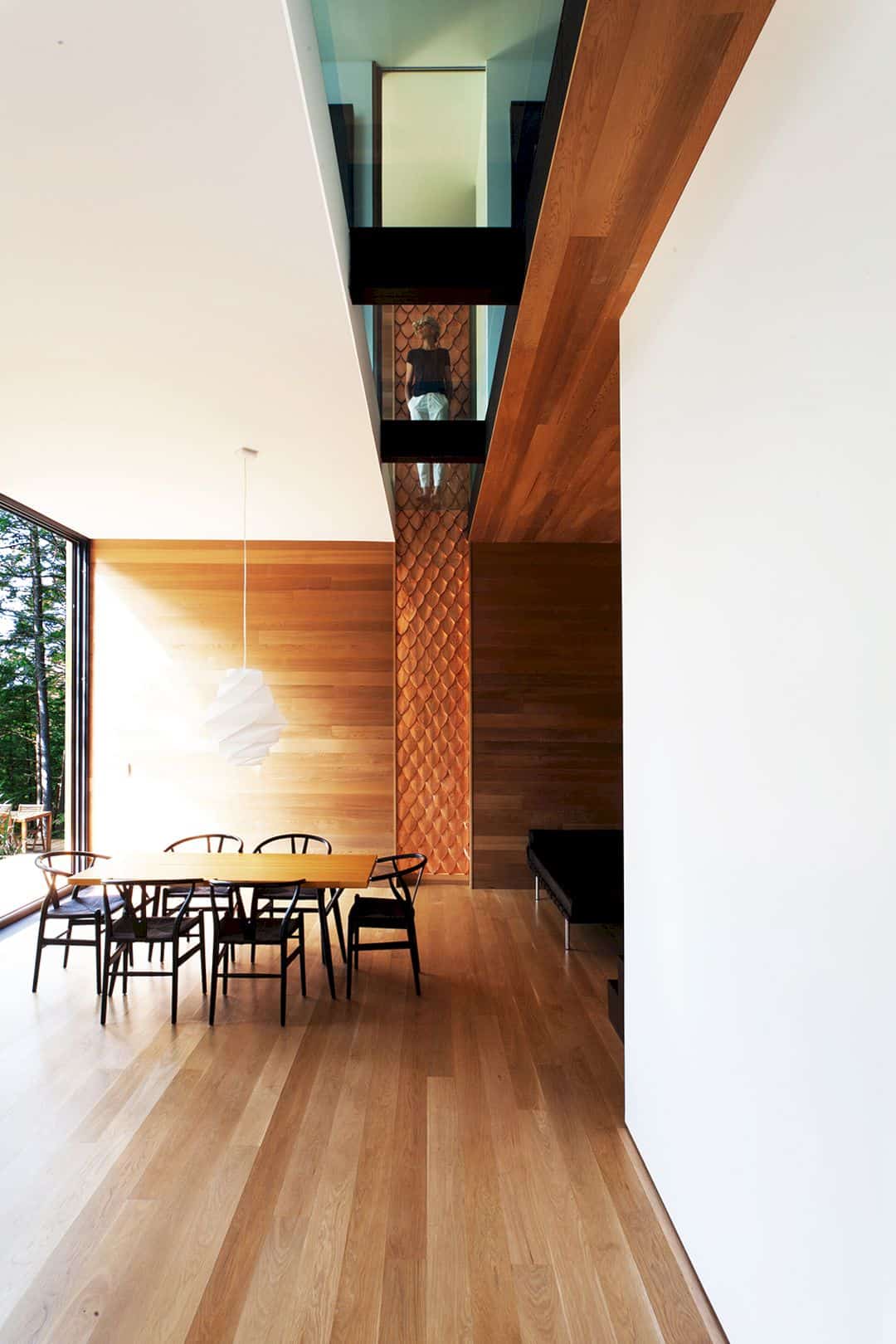
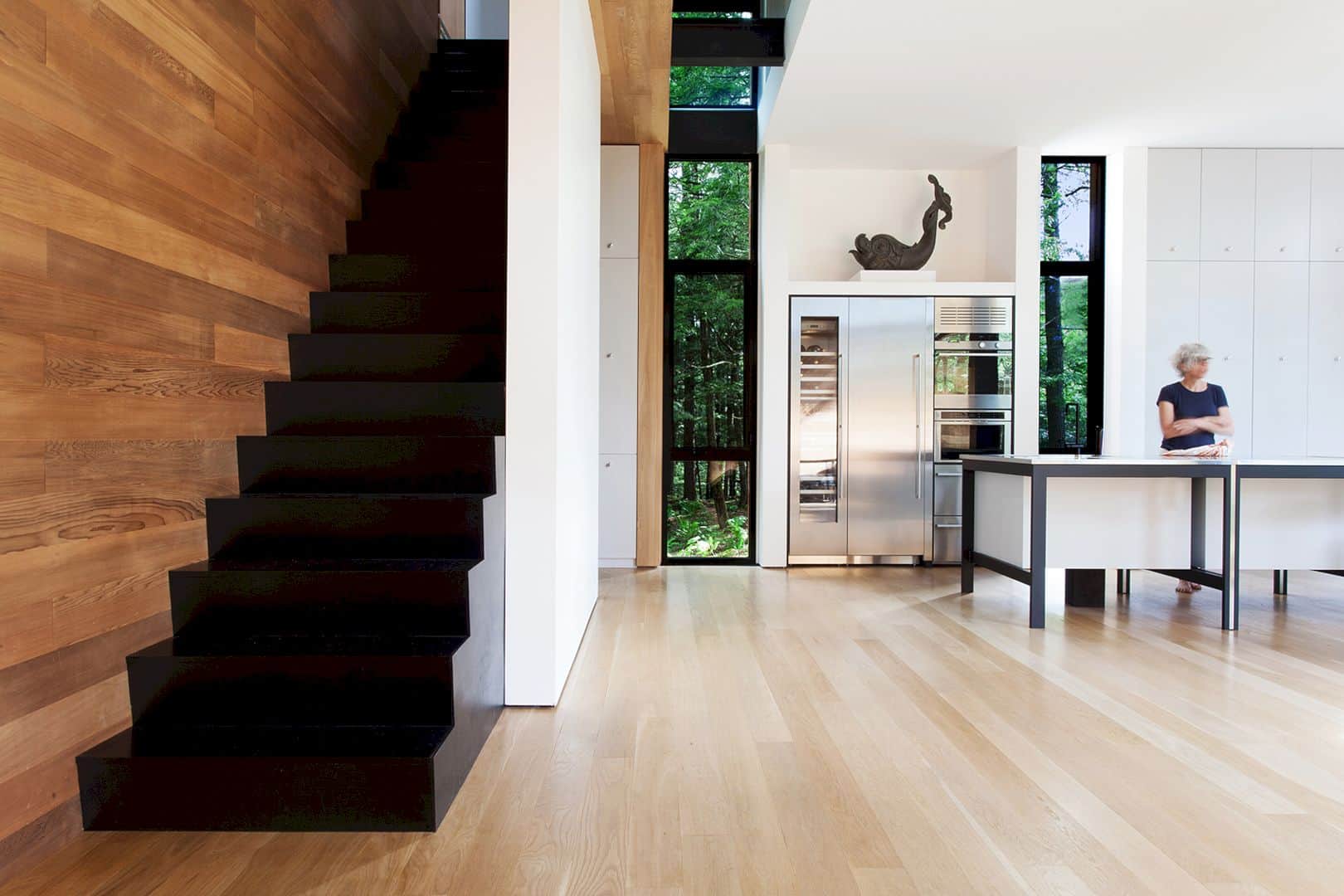
The house adopts an open layout plan that offers natural fluidity and continuity between the interior and exterior, between the lower floor of the house and the forest’s ground level.
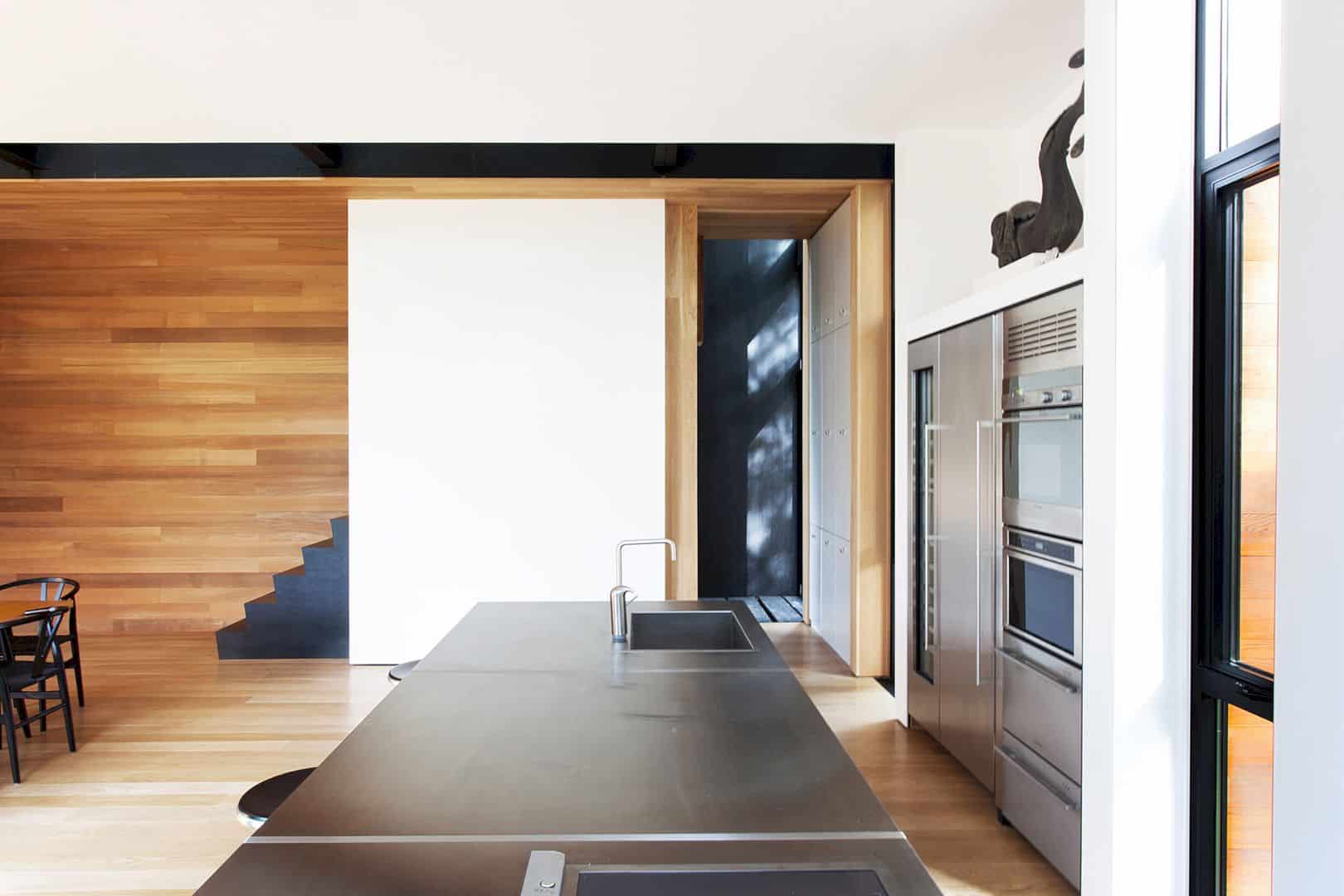

It also has the mezzanine lounge on the last floor and a large covered terrace that can act as a wildlife observation tower and panoramic belvedere. From here you can also see the panoramic view of the mountains and the nearby lake.
Via YH2 Architecture
Discover more from Futurist Architecture
Subscribe to get the latest posts sent to your email.
