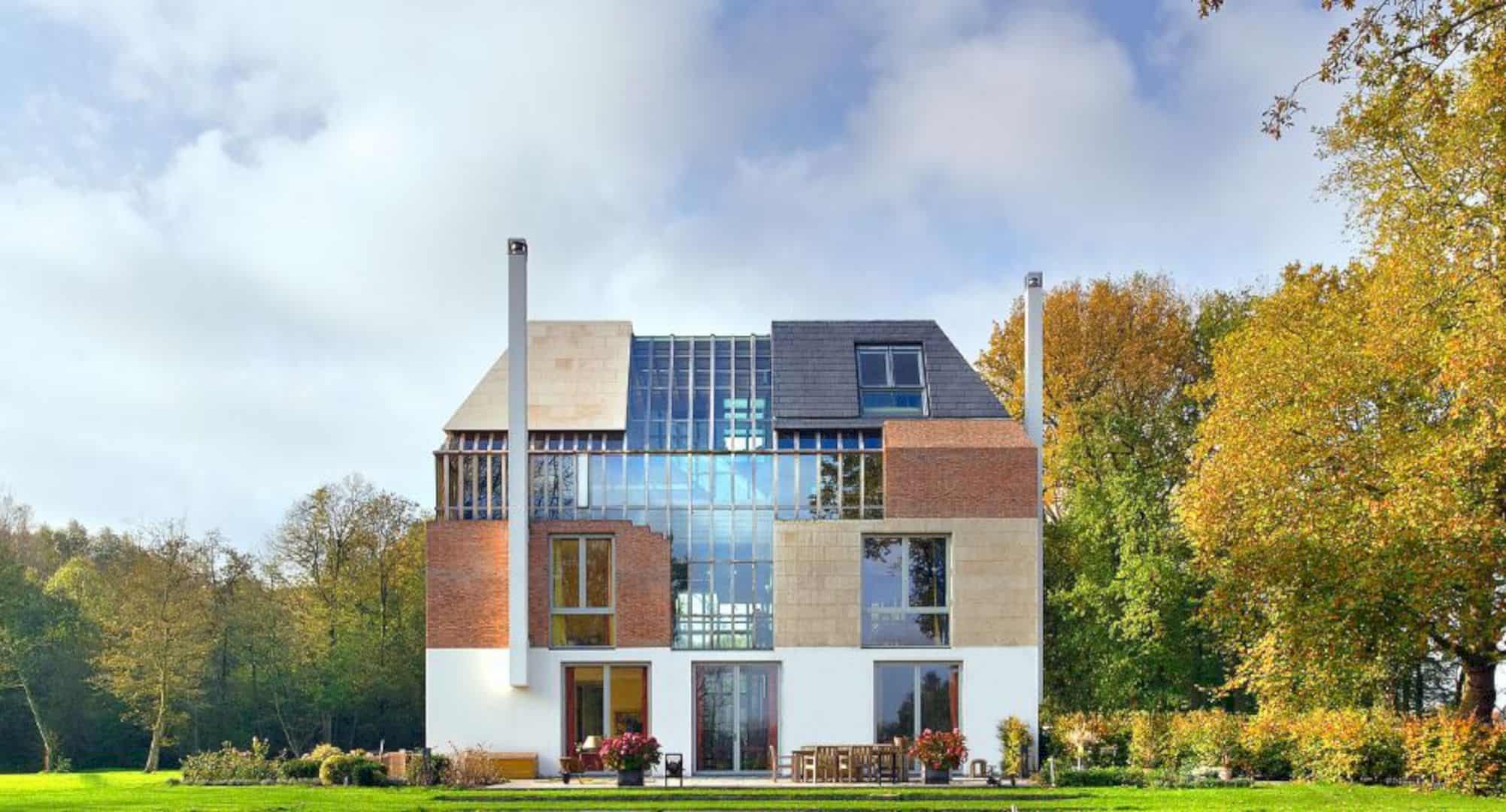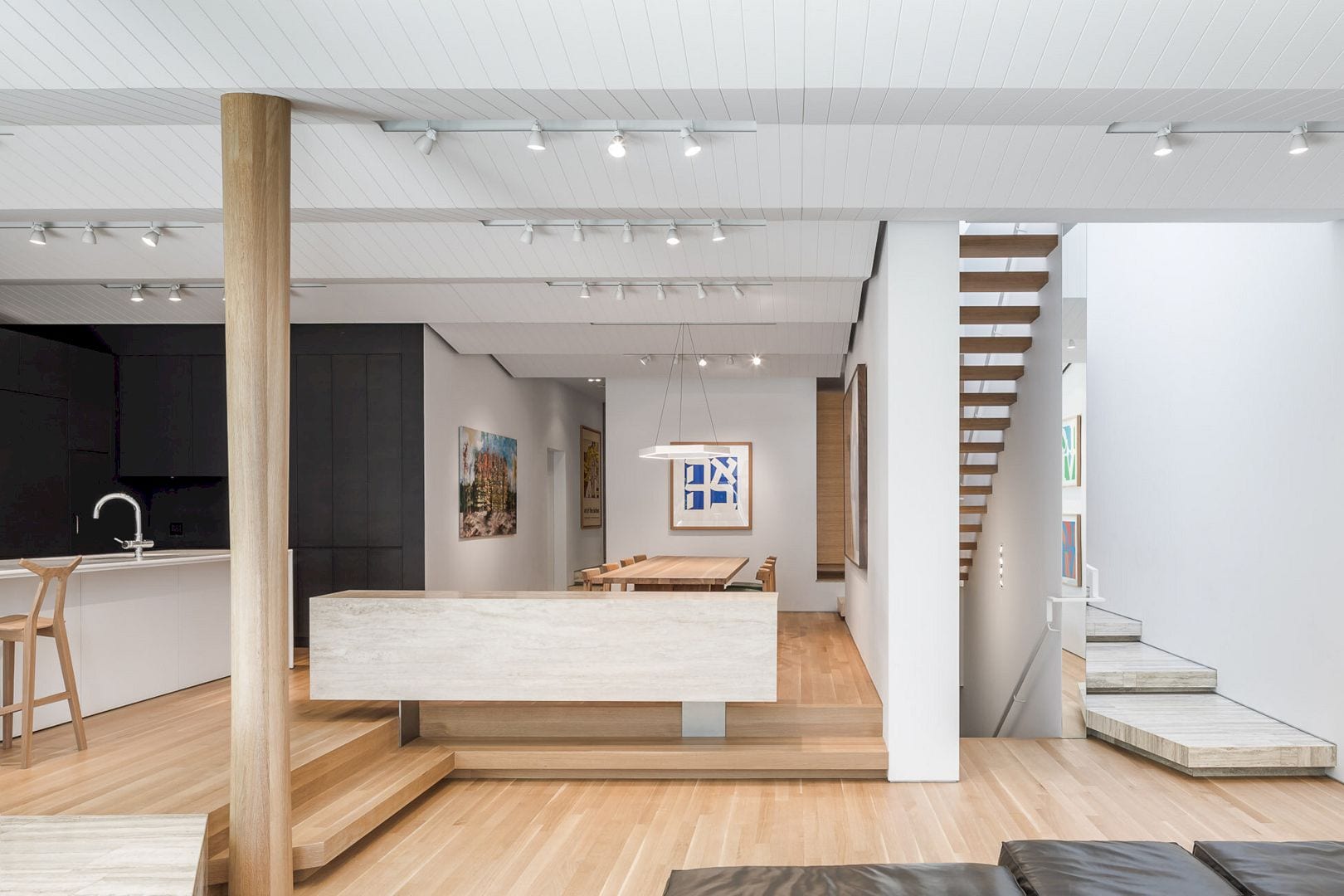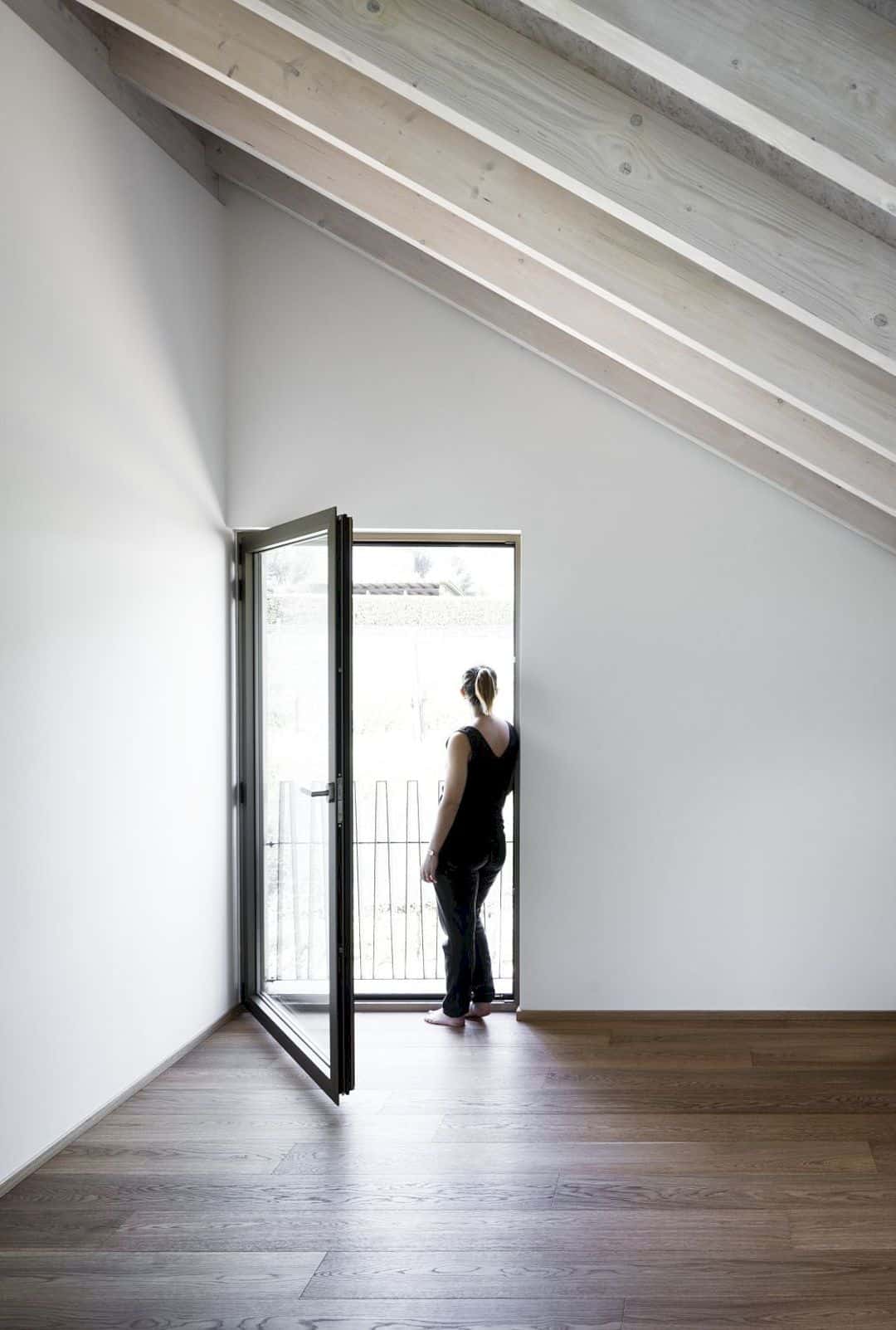Alexandra Barker of Barker Freeman just needed five months to renovate South Slope Brooklyn Townhouse. It is a house with a petite four-story brick row house with 35 feet in deep and 16 feet in wide. They changed this house into a beautiful house with the triplex design for a family complete with the garden rental too. Let’s have a mini-tour to see the result of the renovation.
Kitchen
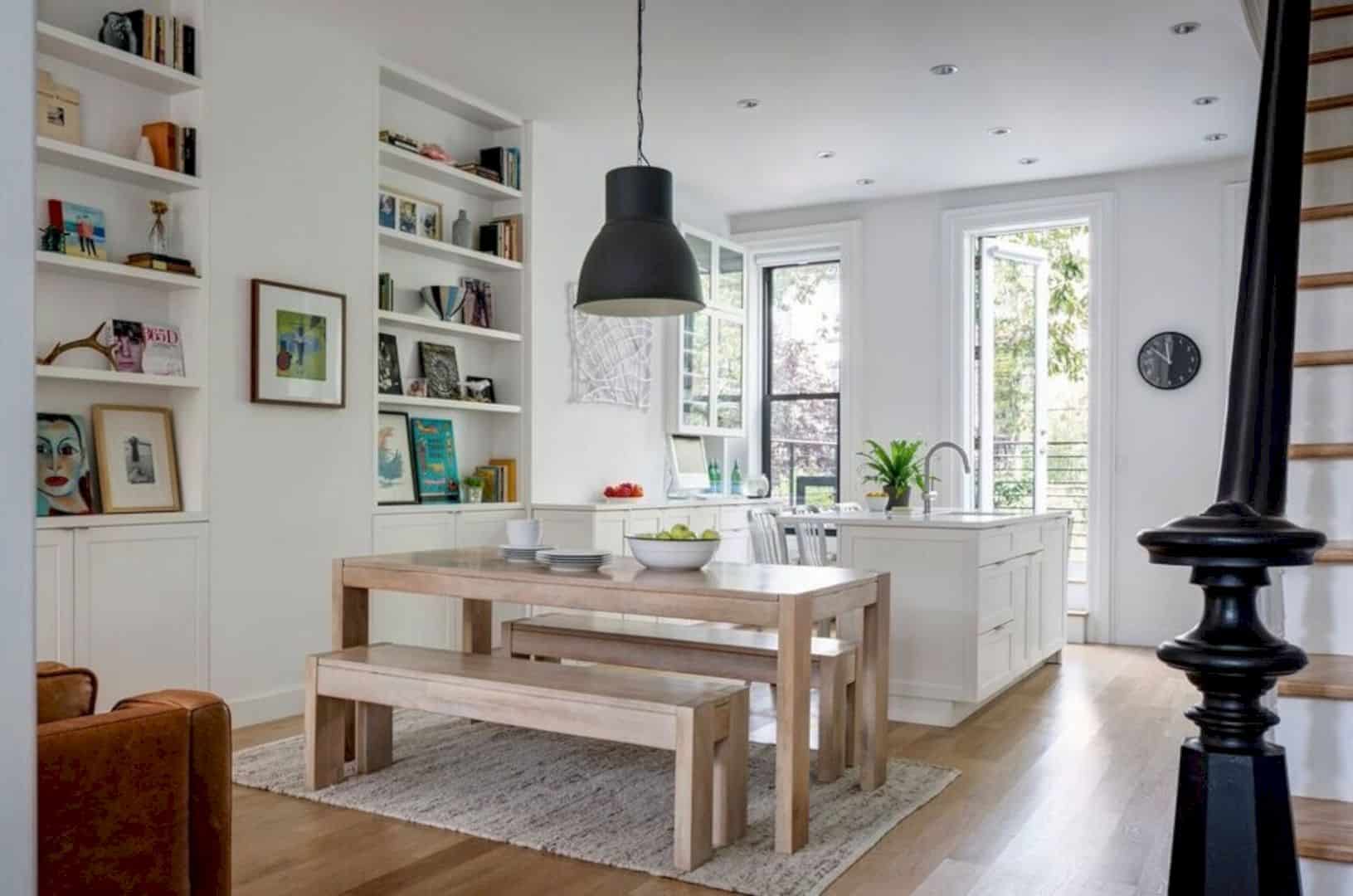
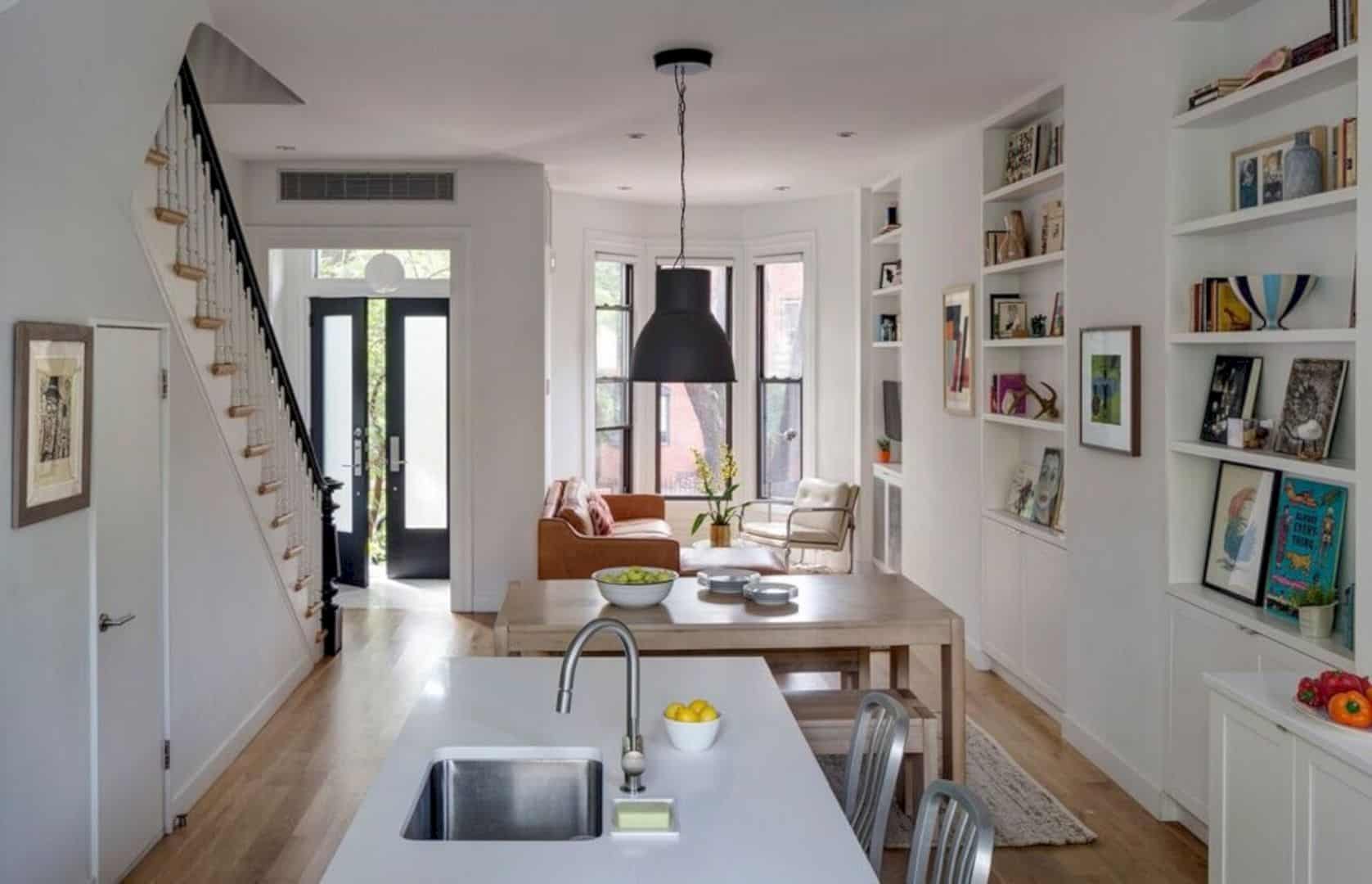
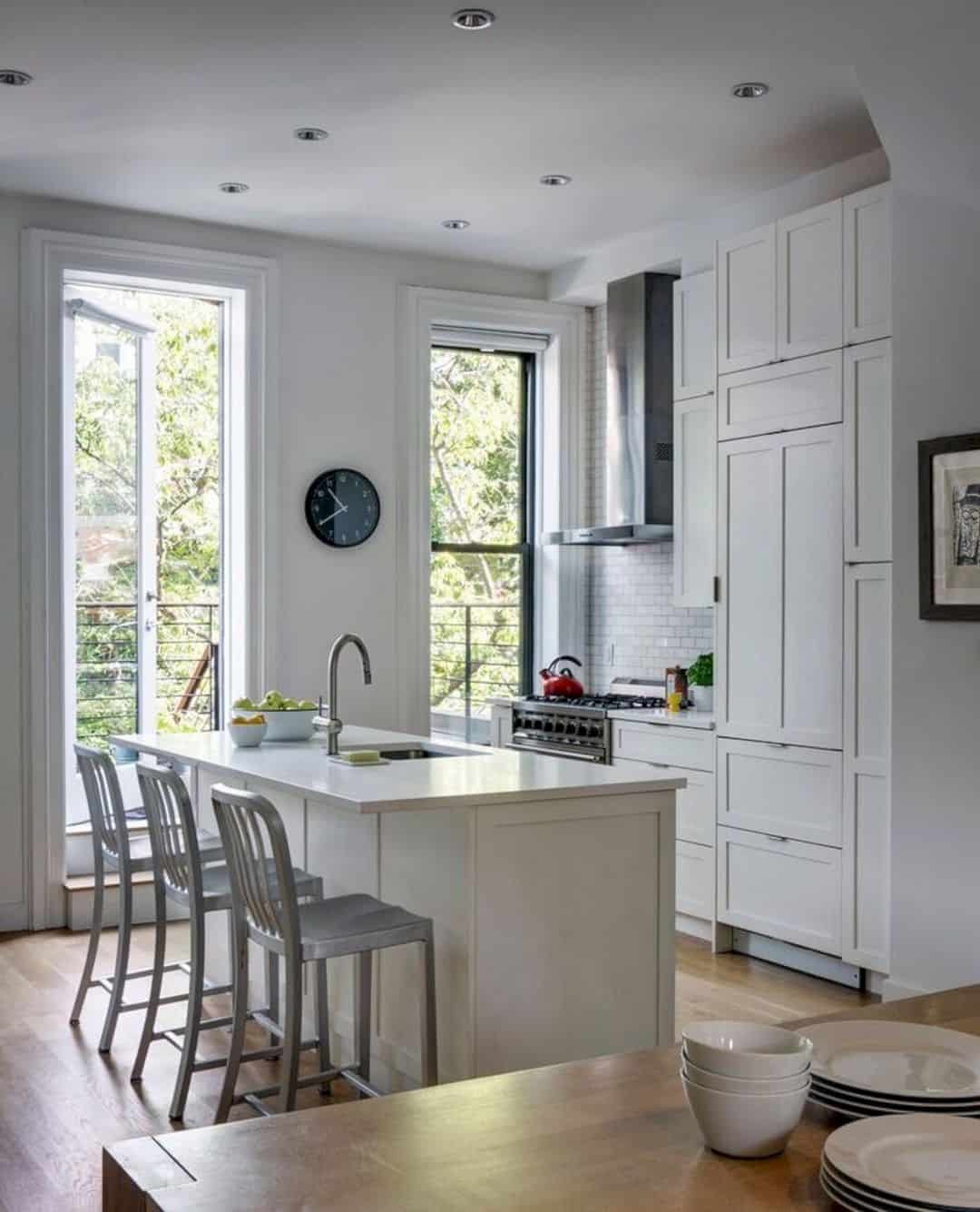
The kitchen inside South Slope Brooklyn Townhouse is designed with flat-panel kitchen cabinets from Park Slope Kitchen Gallery. These cabinets are located on both sides in the kitchen area. The kitchen also gets some matching furniture in a dining area. The fridge comes from Sub-Zero and it is hidden right behind the kitchen panels. The countertop is a pure white from Caesarstone with the door hardware from Omnia.
Home Office
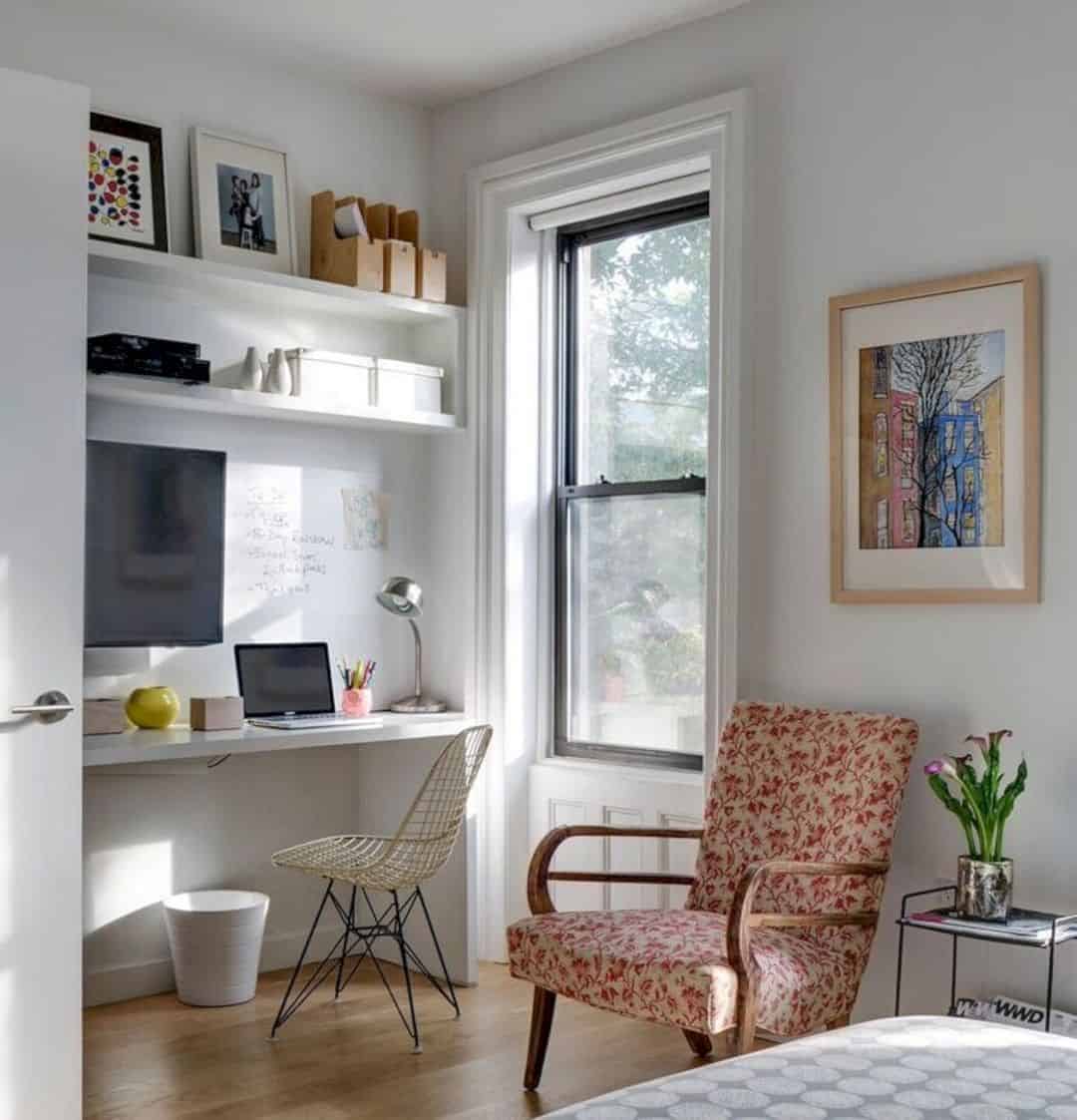
There is also a home office in South Slope Brooklyn Townhouse. The minimalist home office is located in the master bedroom, right at the corner of the bedroom in front of the bed. The home office is designed with wall-mounted shelves.
Top Floor
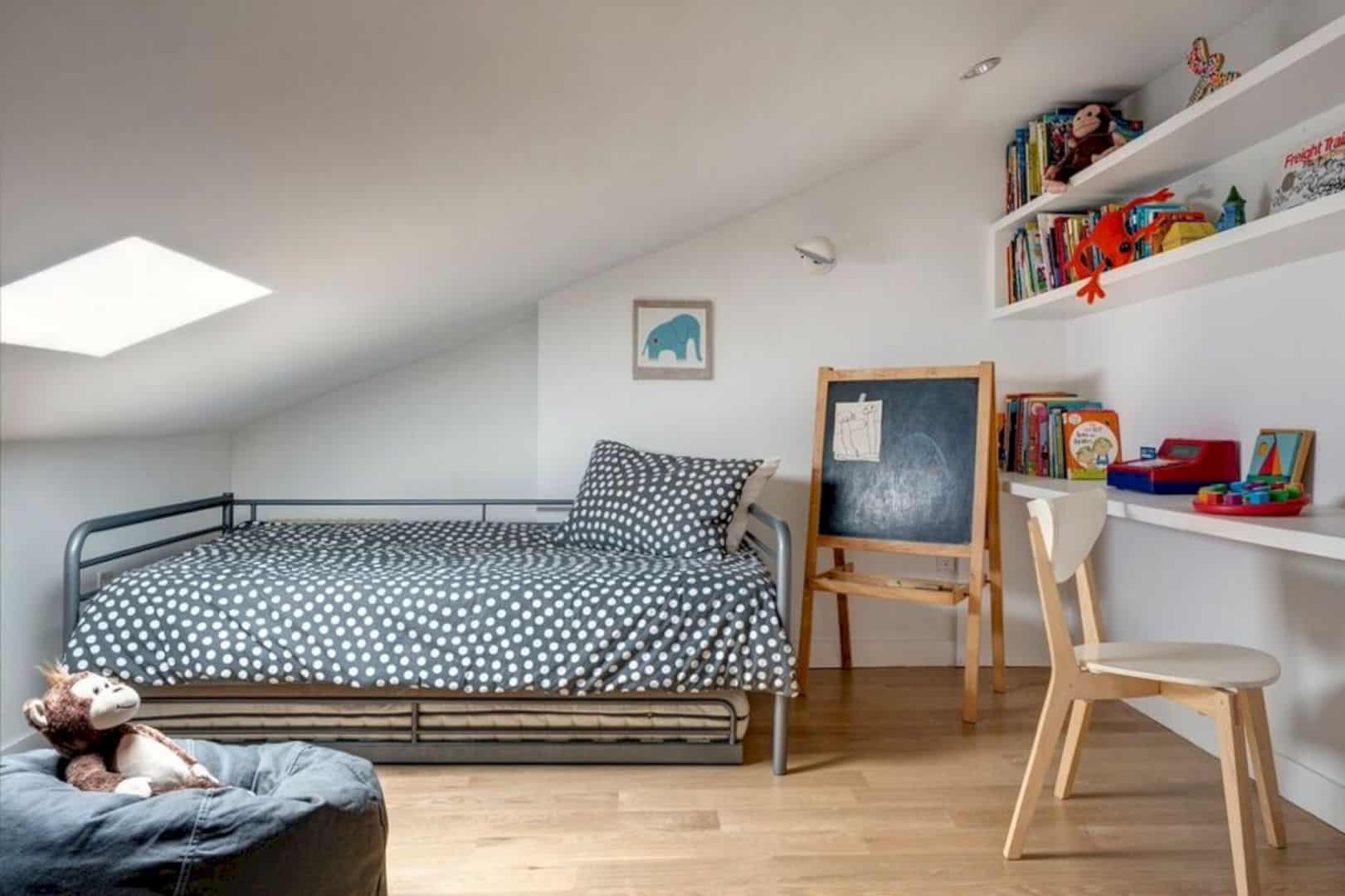
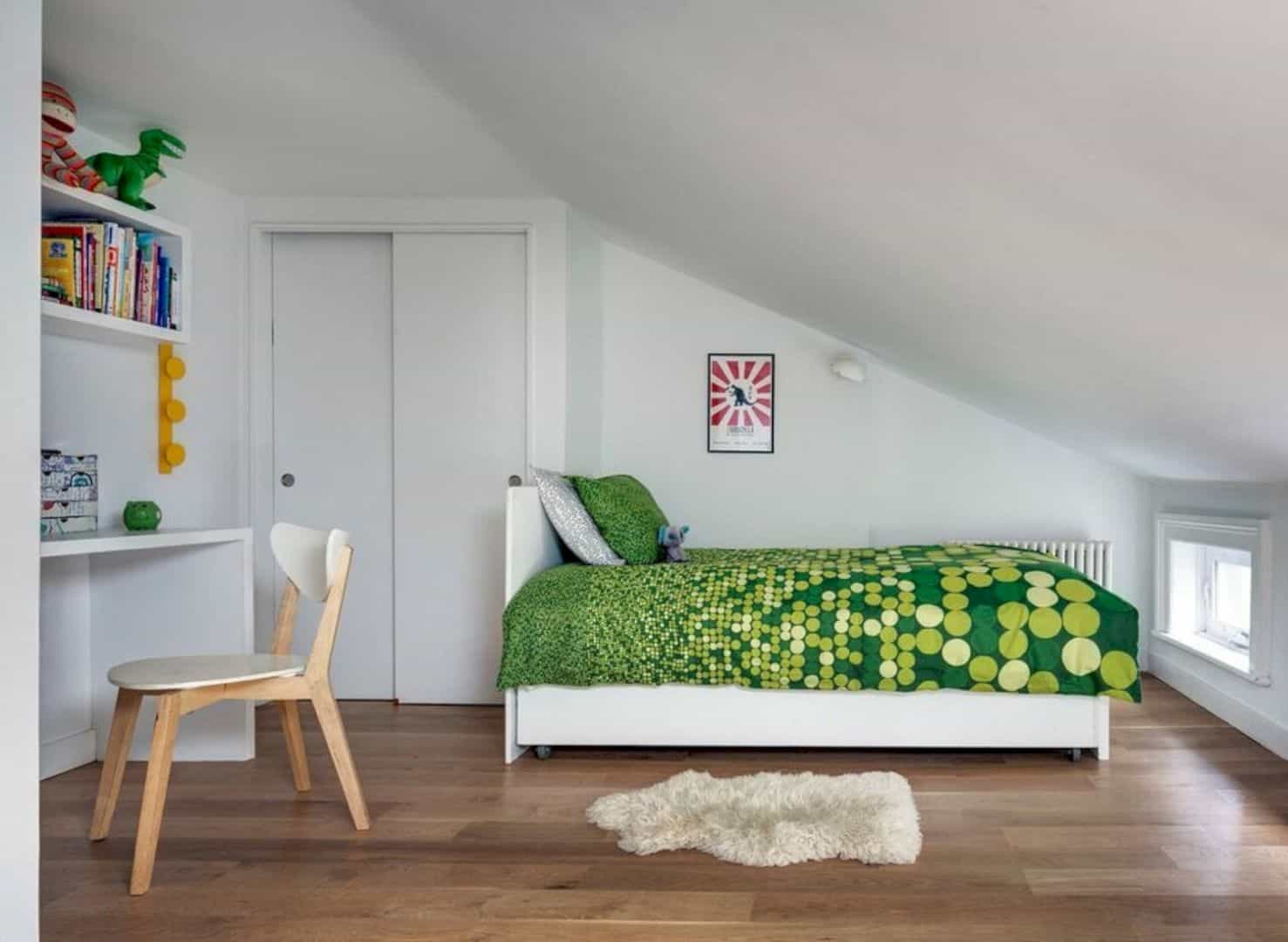
The top floor of South Slope Brooklyn Townhouse is used for bedrooms. This top floor actually is an attic with a storage and a sloping ceiling. The renovation turned out this attic space into a pair of bedrooms for the couple children. They can share the bathroom together.
Kid’s Bathroom
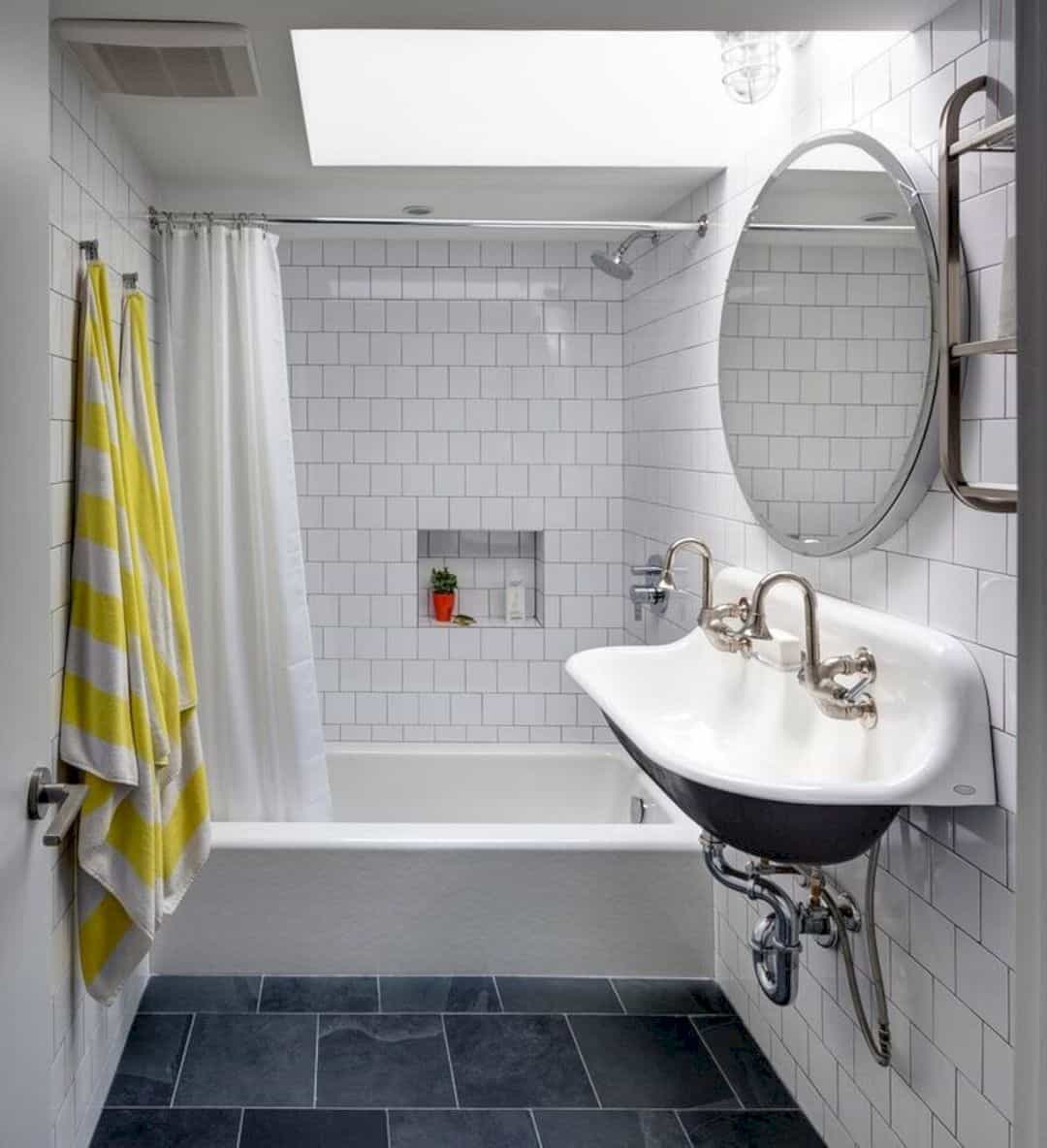
The kid’s bathroom is decorated with the double Brockway sink from Kohler and the floor has the black slate complete with the subway tiles for the wall by Classic Tile. With the big round mirror, this bathroom fits well with sink and tiles.
Living Room
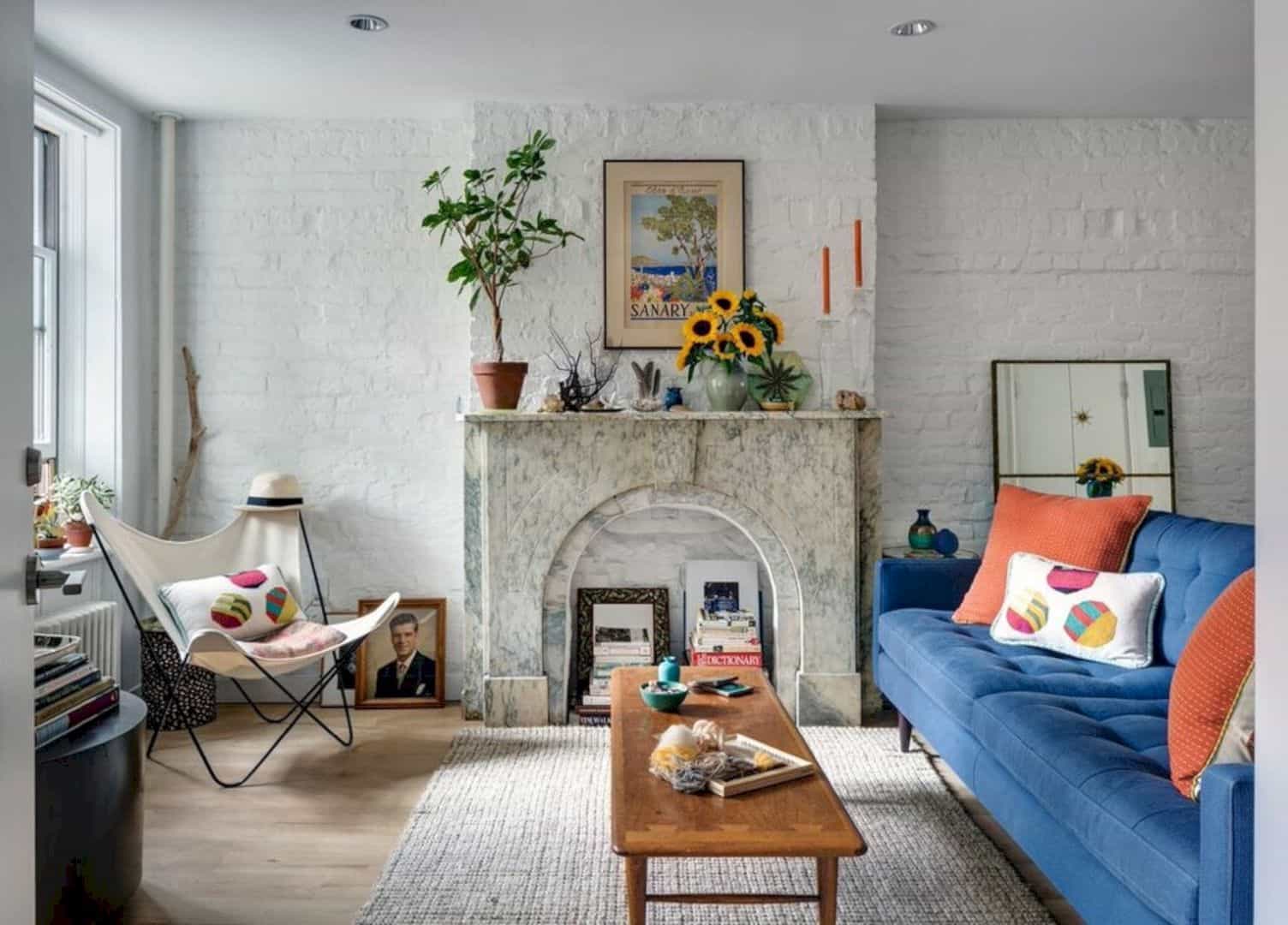
South Slope Brooklyn Townhouse has an awesome living room with the brick white wall and a wooden floor. The fireplace is kind of a classic fireplace with the long table in the center of the room. There is an awesome view that comes from the large windows.
Front House
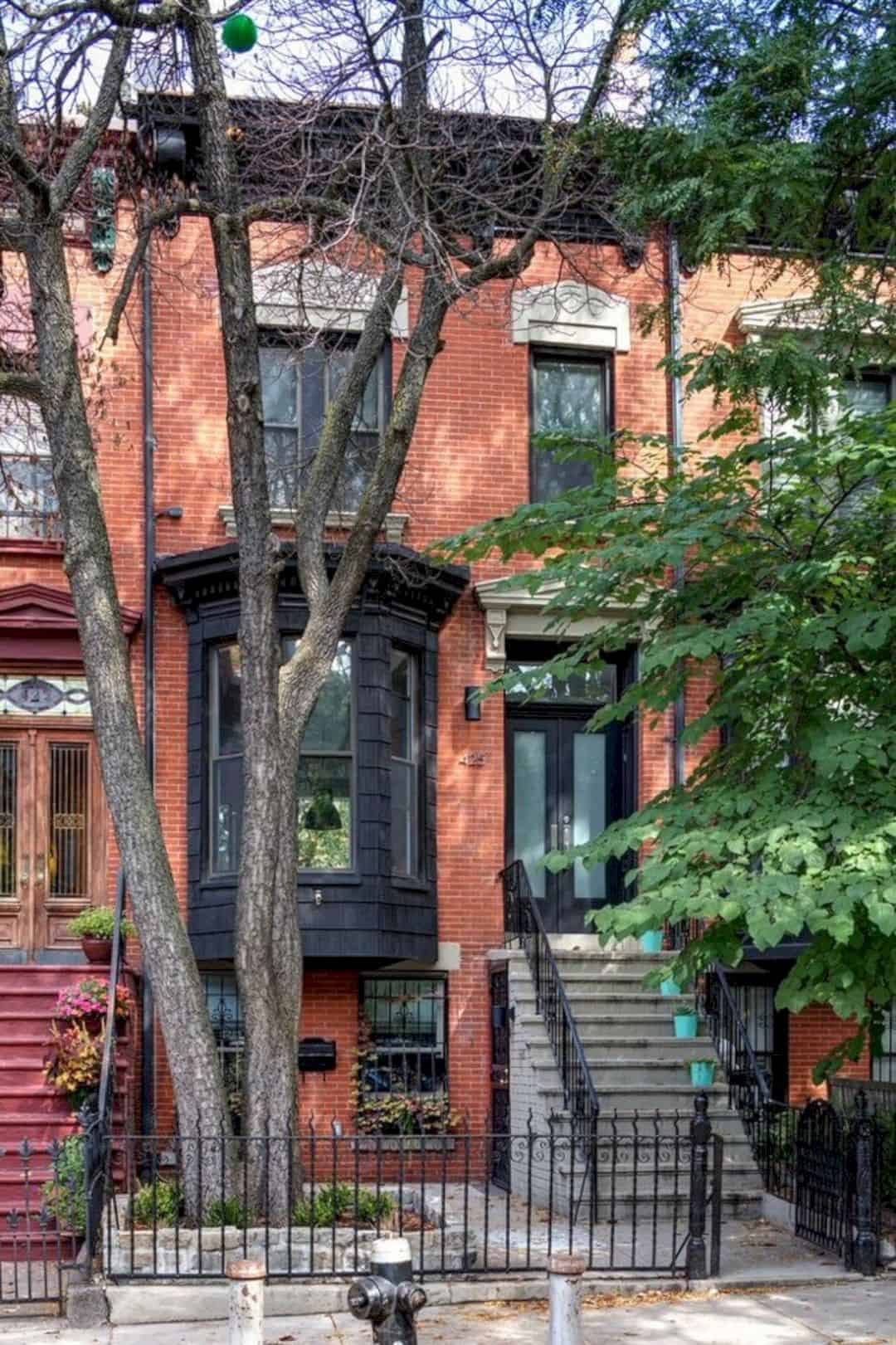
If you see this house right from the front outside of the house, you can clearly see a sweet house with the red brick wall design. The fence is a minimalist fence with a stair leads to the front door. The bay-windowed comes in a beautiful black frame.
Master Bathroom
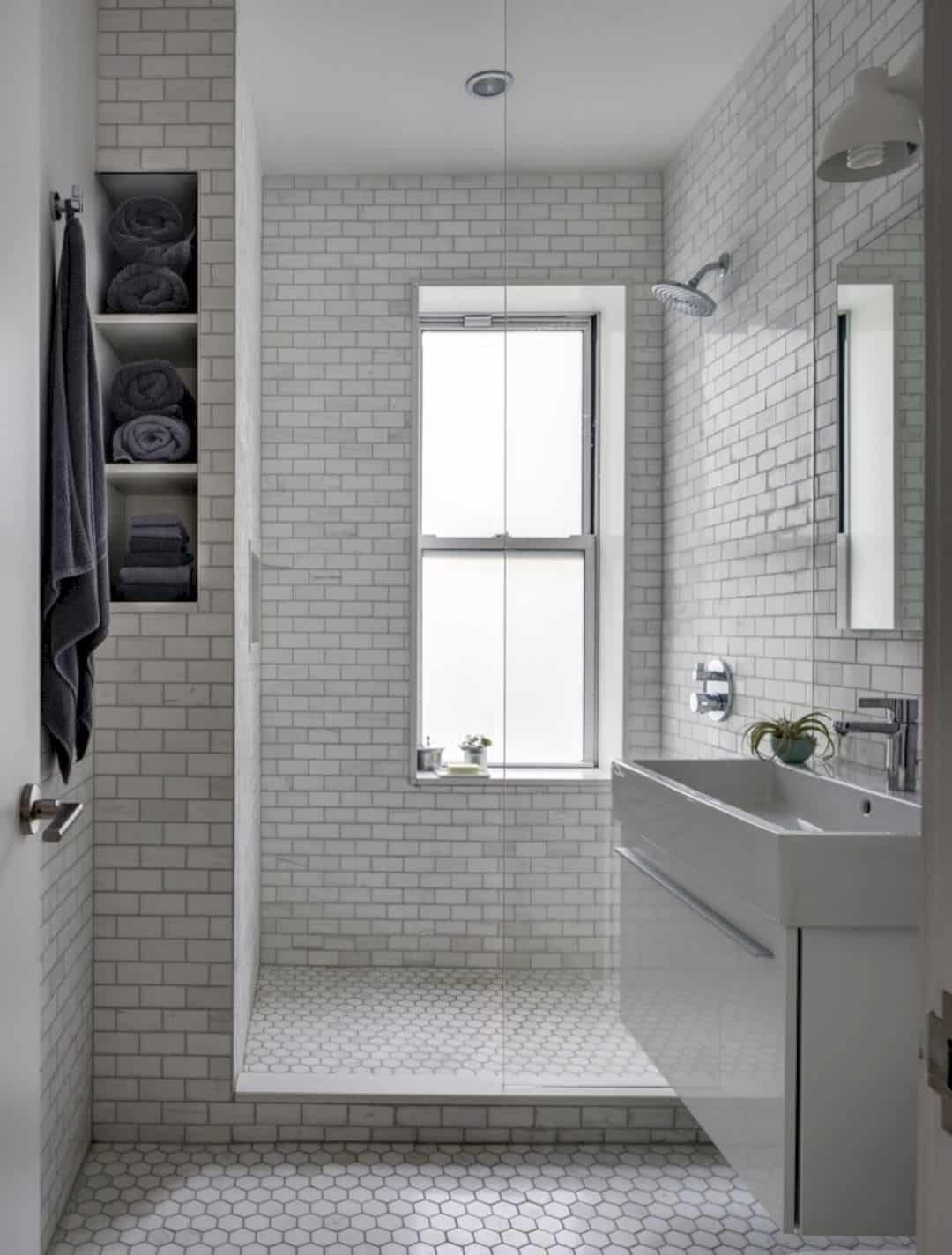
Master bathroom in South Slope Brooklyn Townhouse comes with the beautiful biano dolomiti marble tile which comes from Classic Tile. Classic Tile has some great showrooms in Staten Island and Bensonhurst if you are interested to have the same tiles just like this one.
New Deck
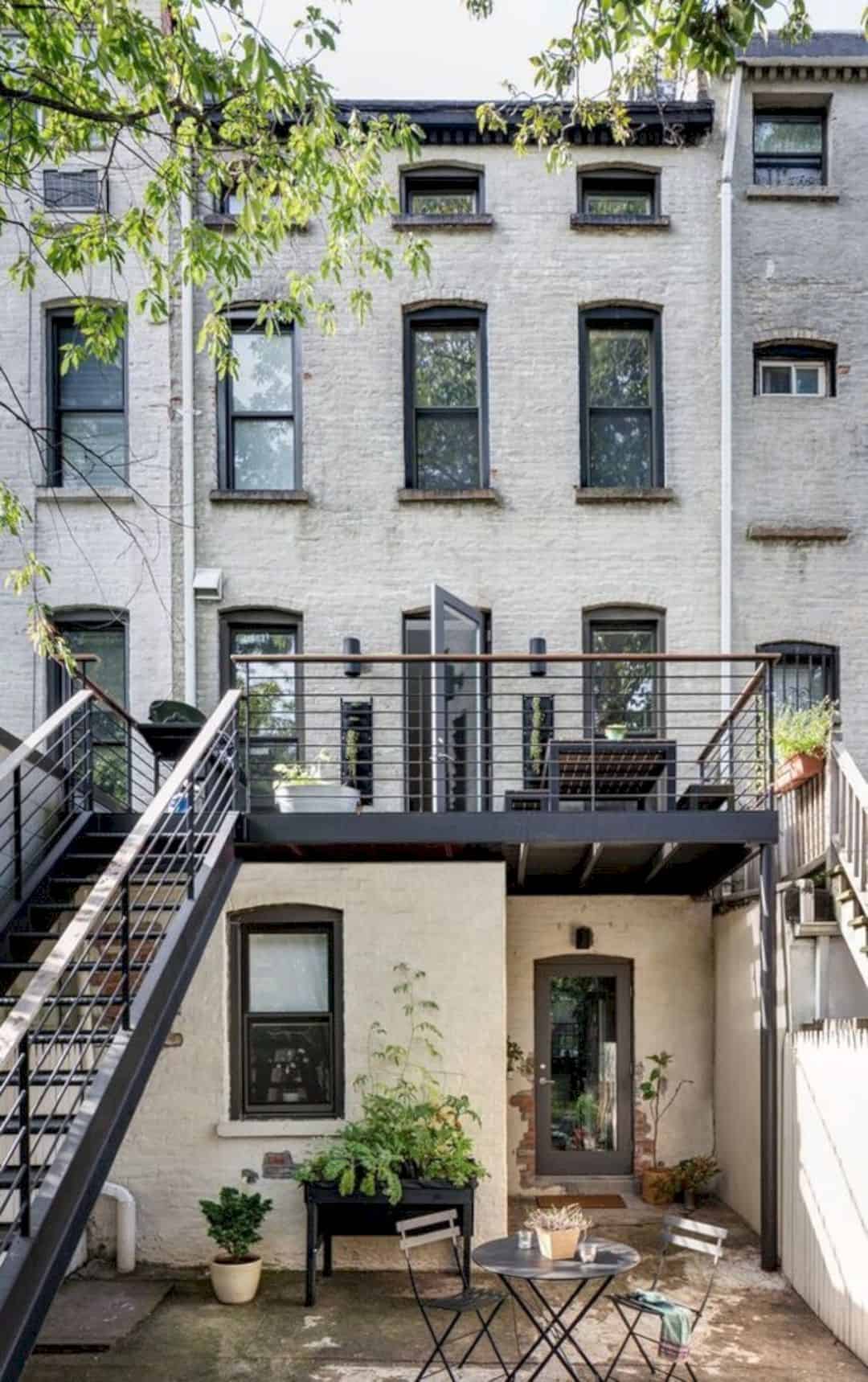
With the 16-foot width of the new deck, the view of the backside of the house becomes very beautiful and natural. The central window of this house is used to be a door to the new deck complete with the stairs and garden. The railing of the new deck and the stair is made from the very fine black steel bars.
Master Bedroom
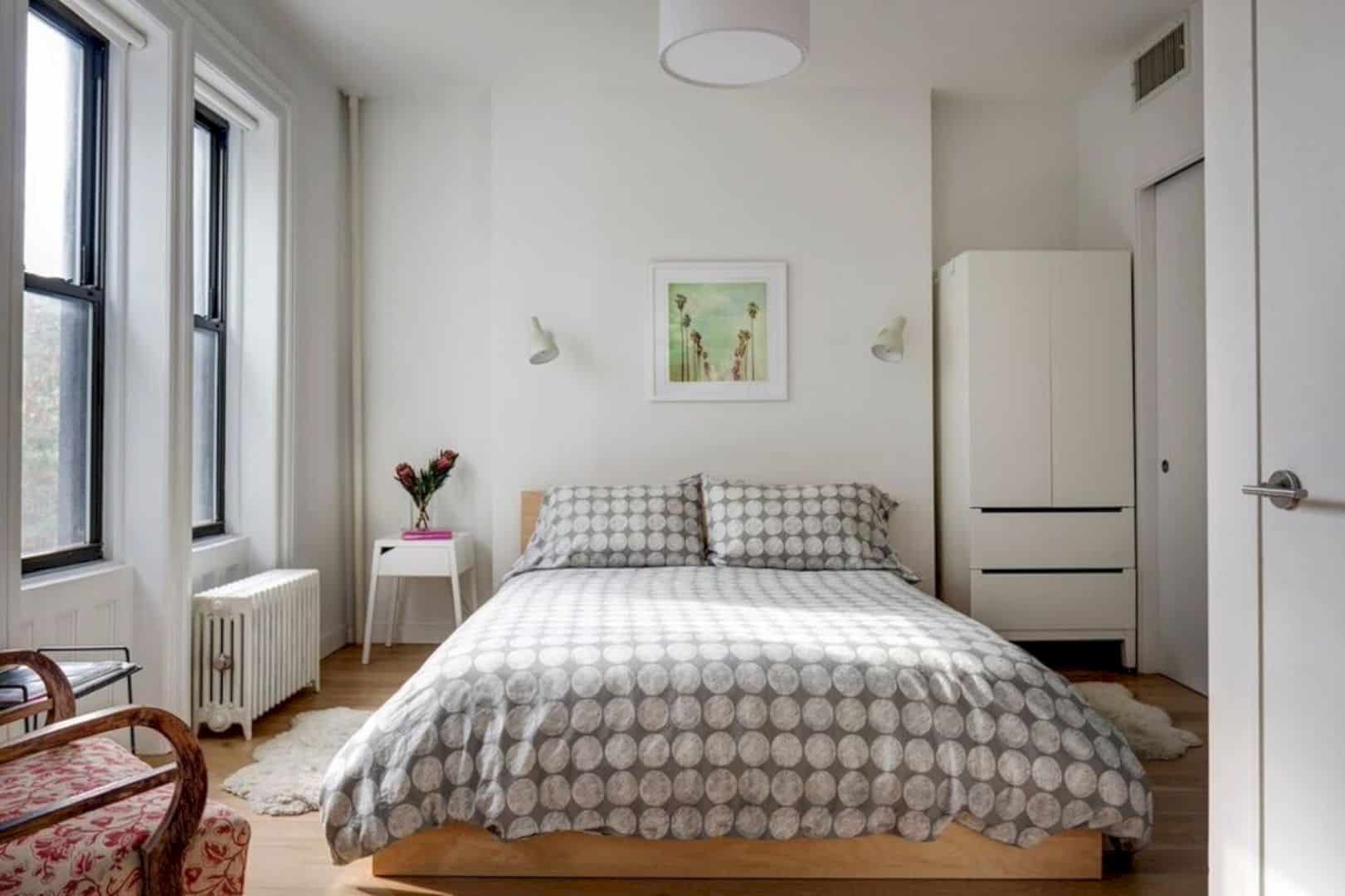
Master bedroom has its own natural and elegant interior design with the white wall and some simple furniture too. The bed is kind of a short bed. At the corner of the bed is used to locate the white minimalist wardrobe.
Living Area
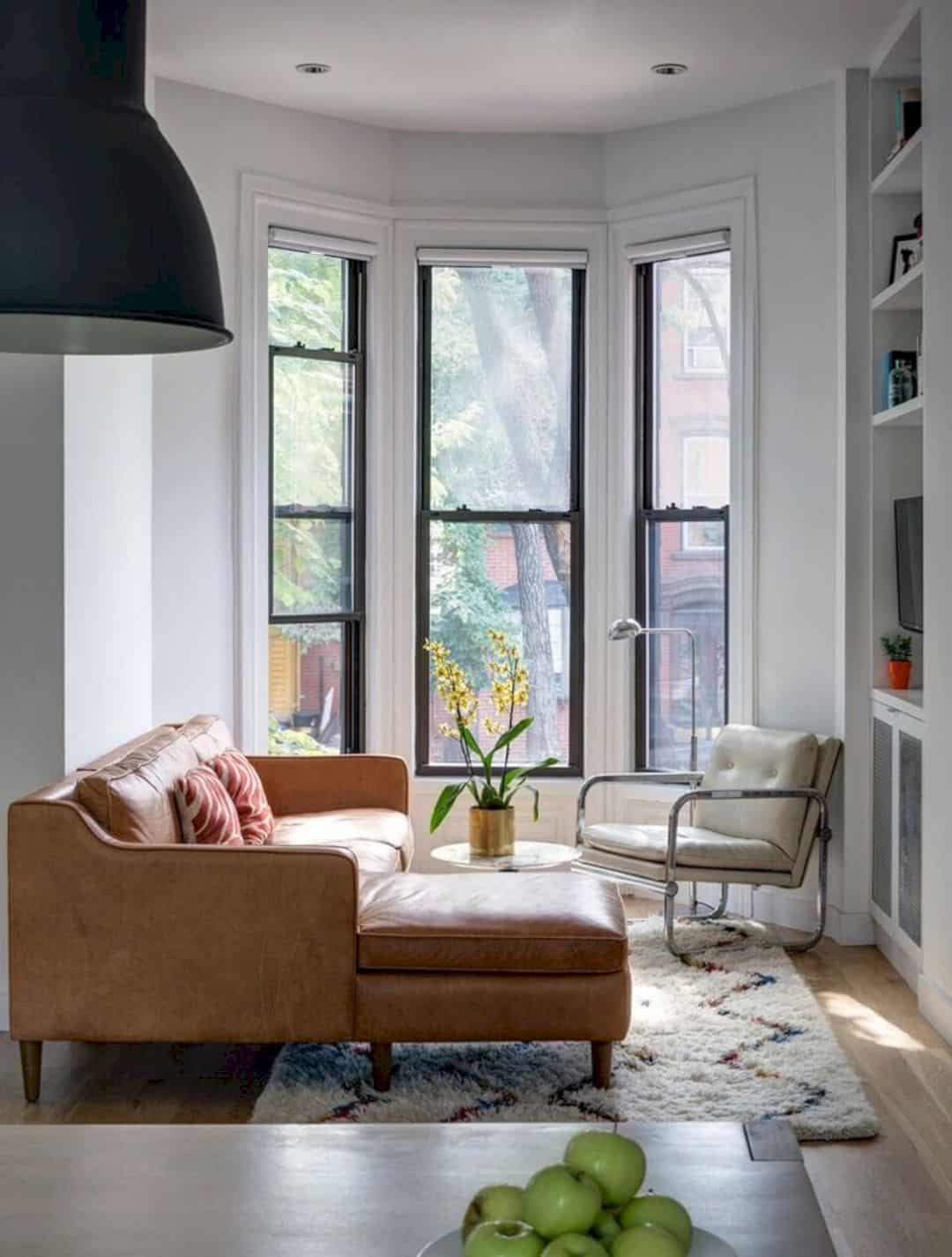
The living area is tight but it still comfortable and cozy. The bay-windowed shows the beautiful view of the outside to this area. This area is also designed with a floor-to-ceiling shelving.
Via Barkerfreeman
Discover more from Futurist Architecture
Subscribe to get the latest posts sent to your email.
