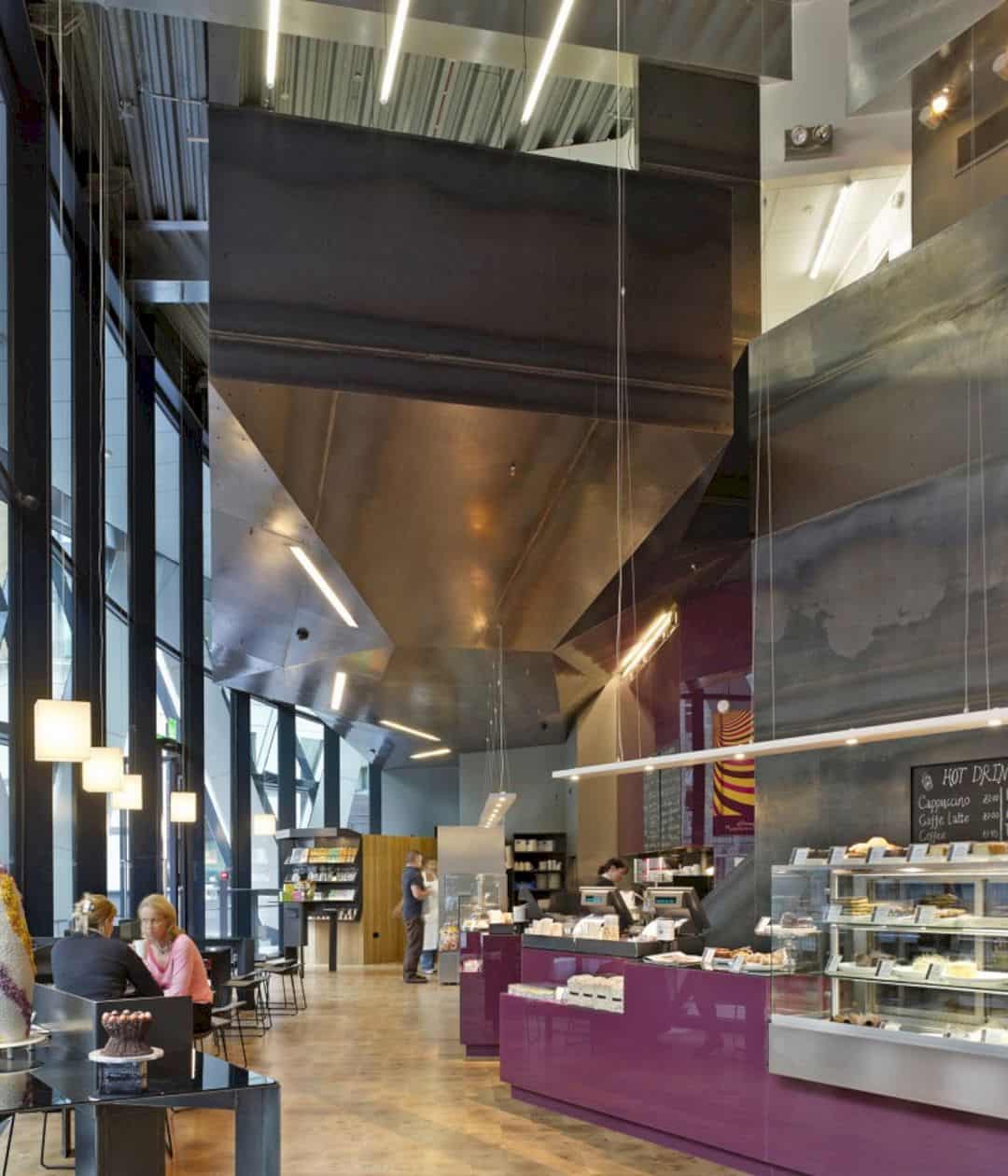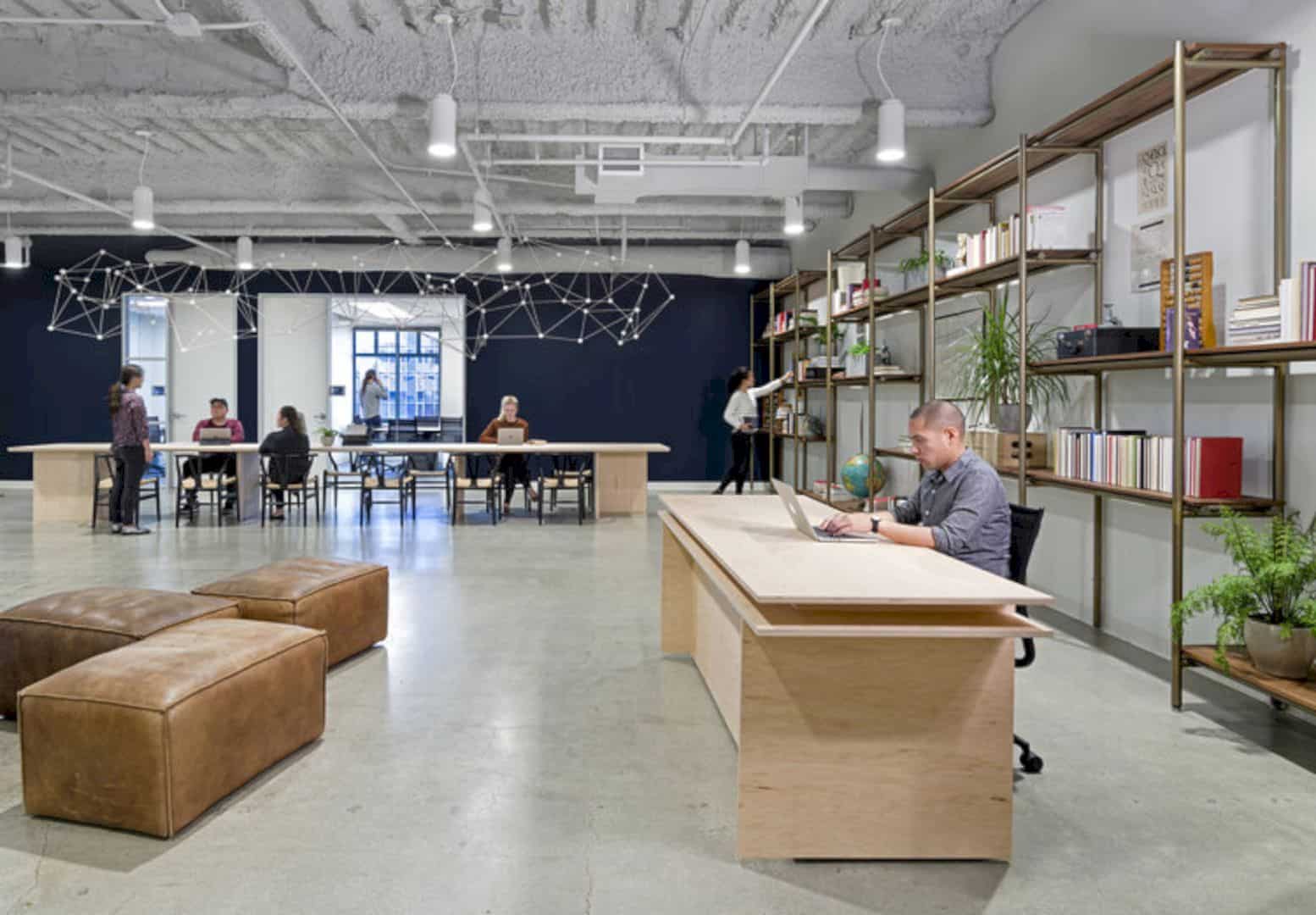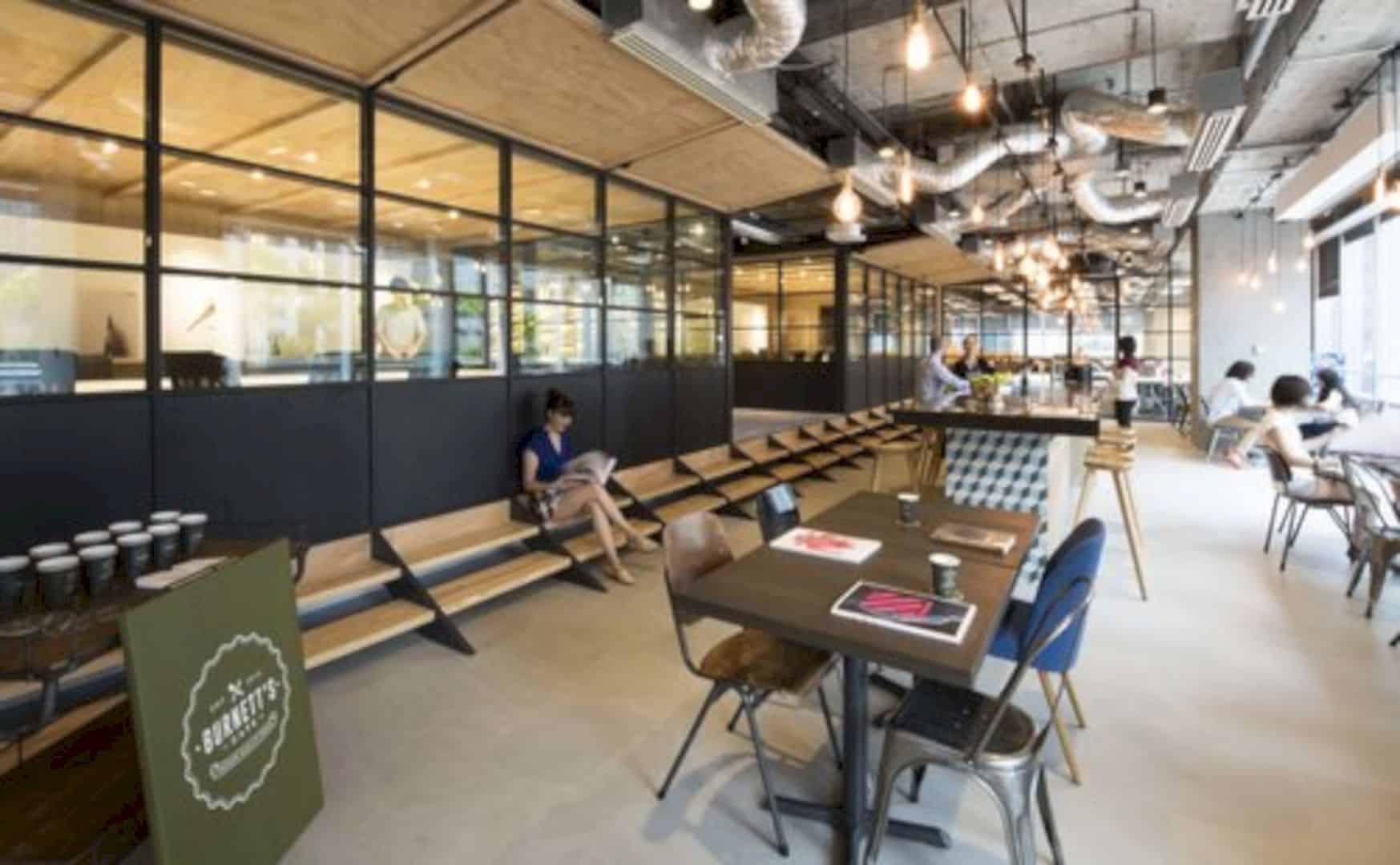In order to accommodate the company’s future growth and provide spaces for collaboration social culture, DPR Construction established a new office in Pasadena, California. The company worked closely with LPA Inc, that was responsible for the design, to realize such workplace in the new location. Finished in 2017, the office was designed on 8,000 square foot facility.
The Pasadena Office
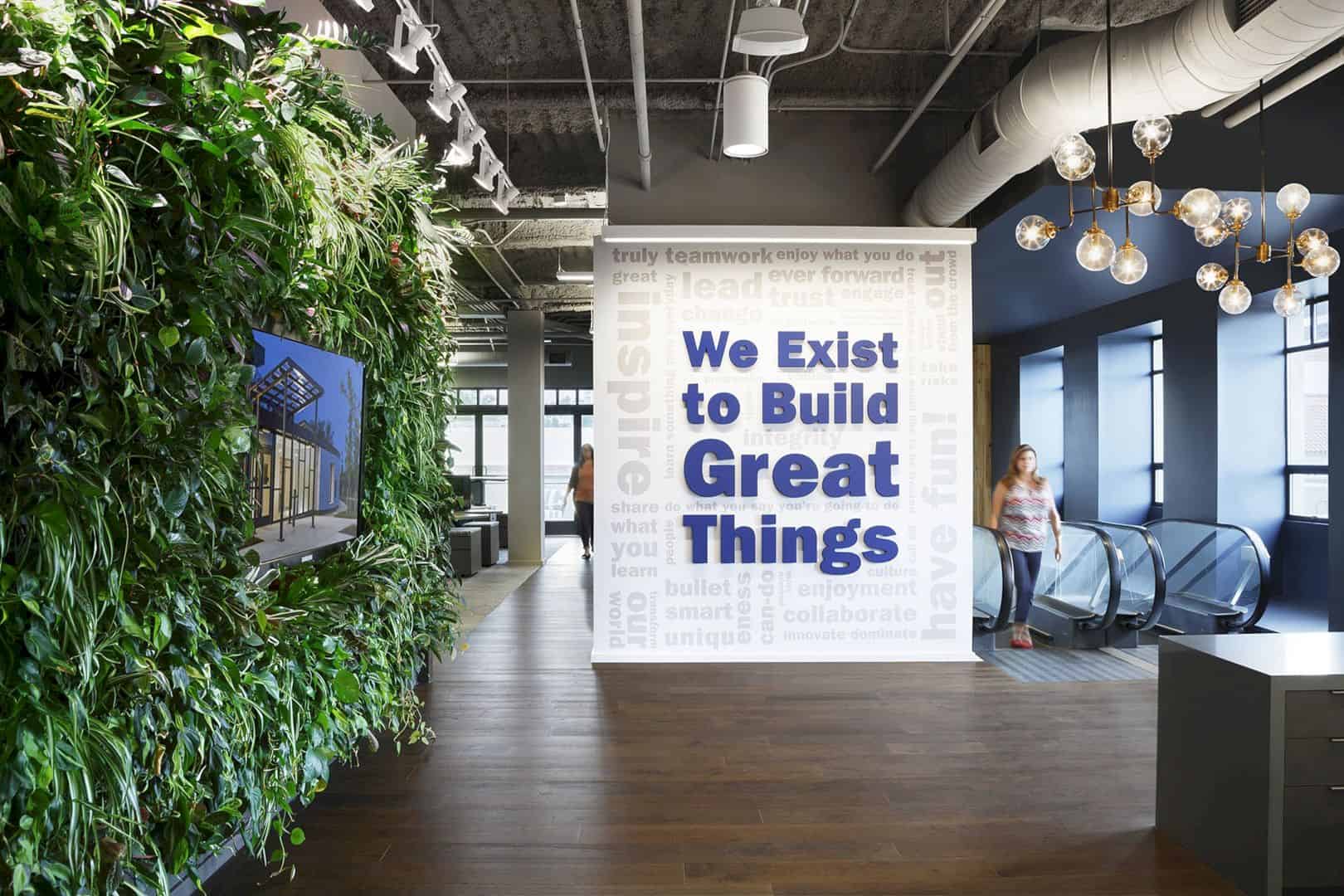
In order to establish a flexible and functional workplace, the architectural firm came in closer contact with DPR as both the client and general contractor for the Pasadena office project. Meanwhile, this office was built on a third level 8,000 square foot property which was previously used as a dining spot in downtown Pasadena.
Old Town Inspiration
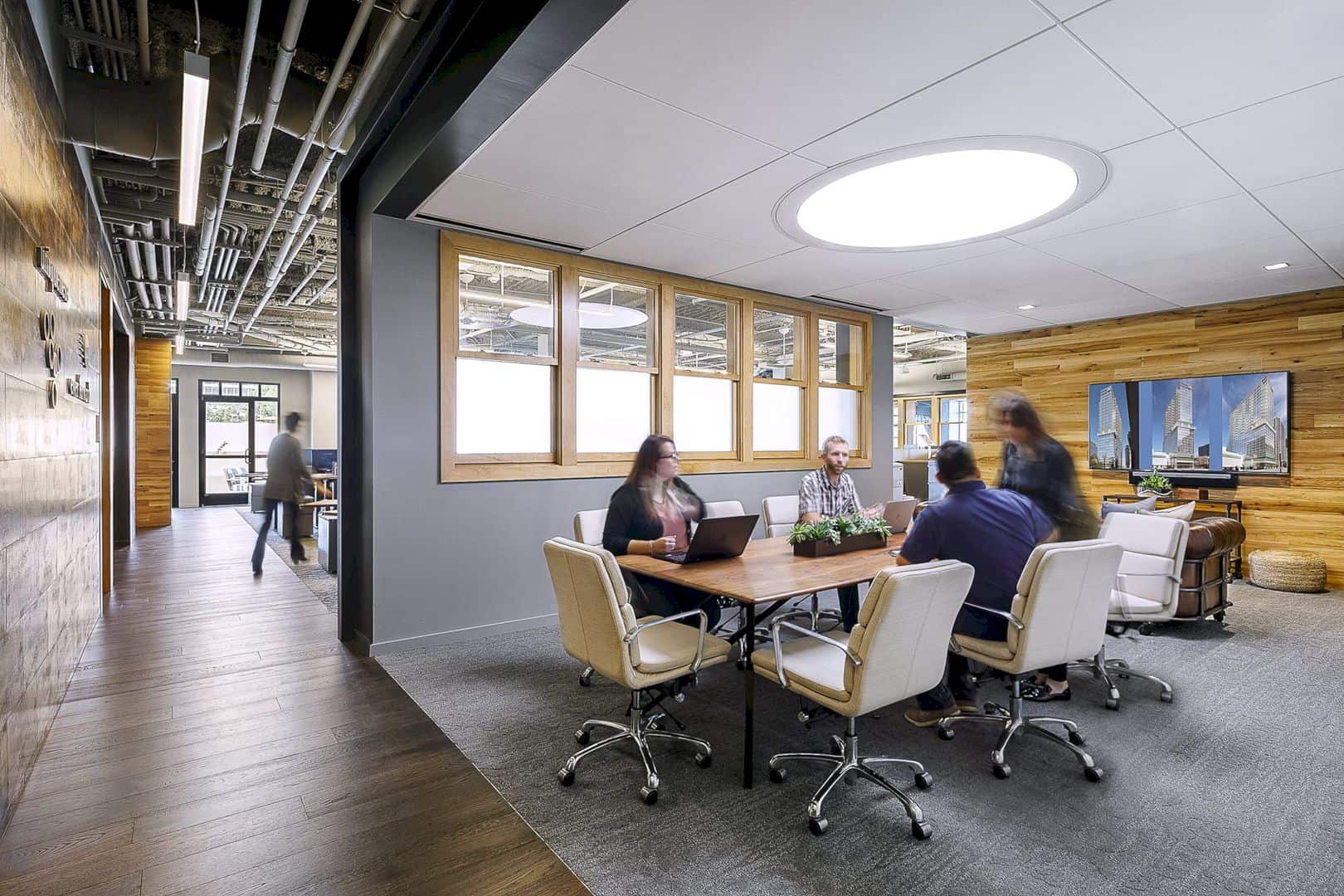
The architectural firm adopted Old Town urban environment style for the office design. It is reflected on weathered brick facades, detailed storefront trims, and paned operable windows, exploring the loft concept of an urban environment.
Reflecting The Value
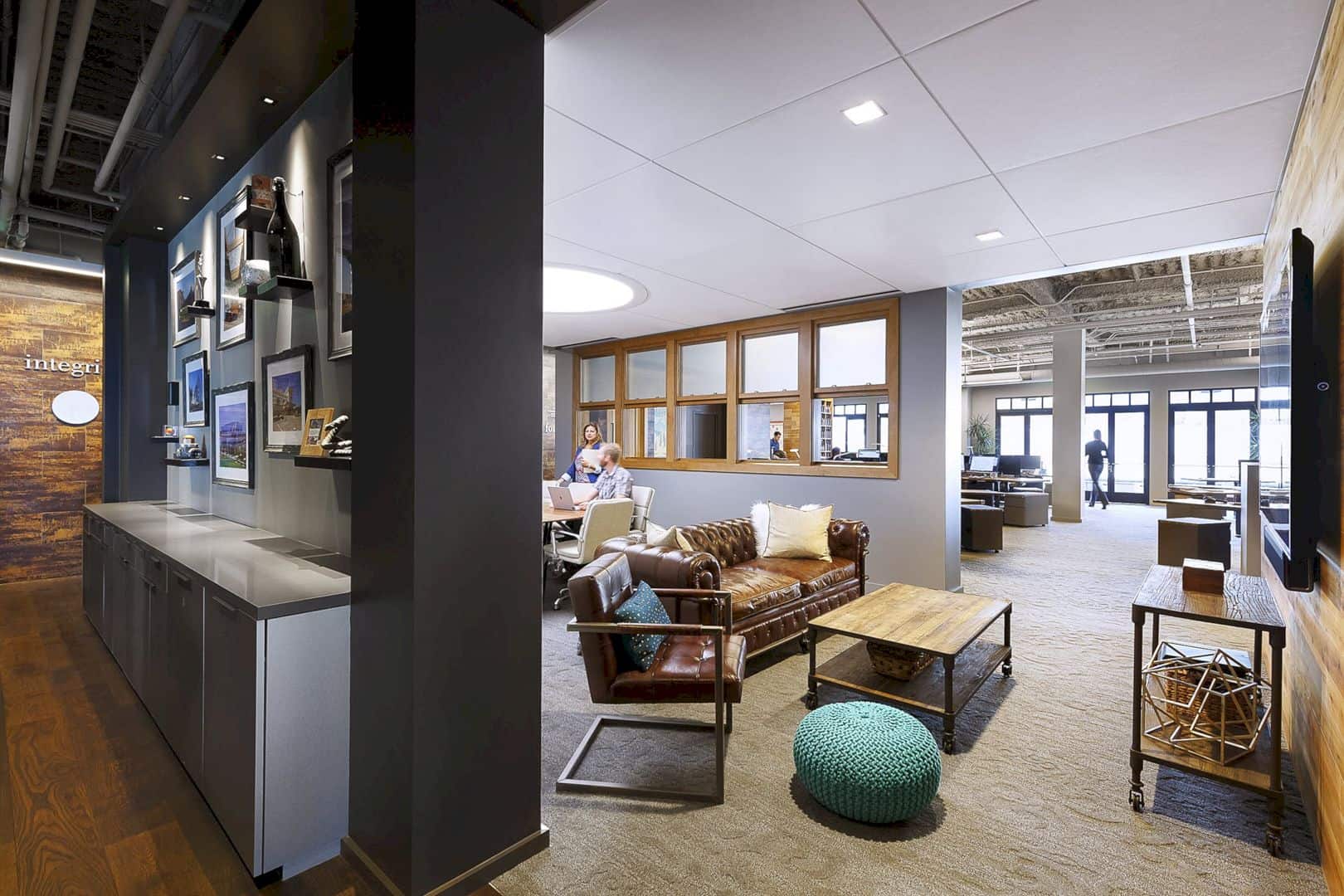
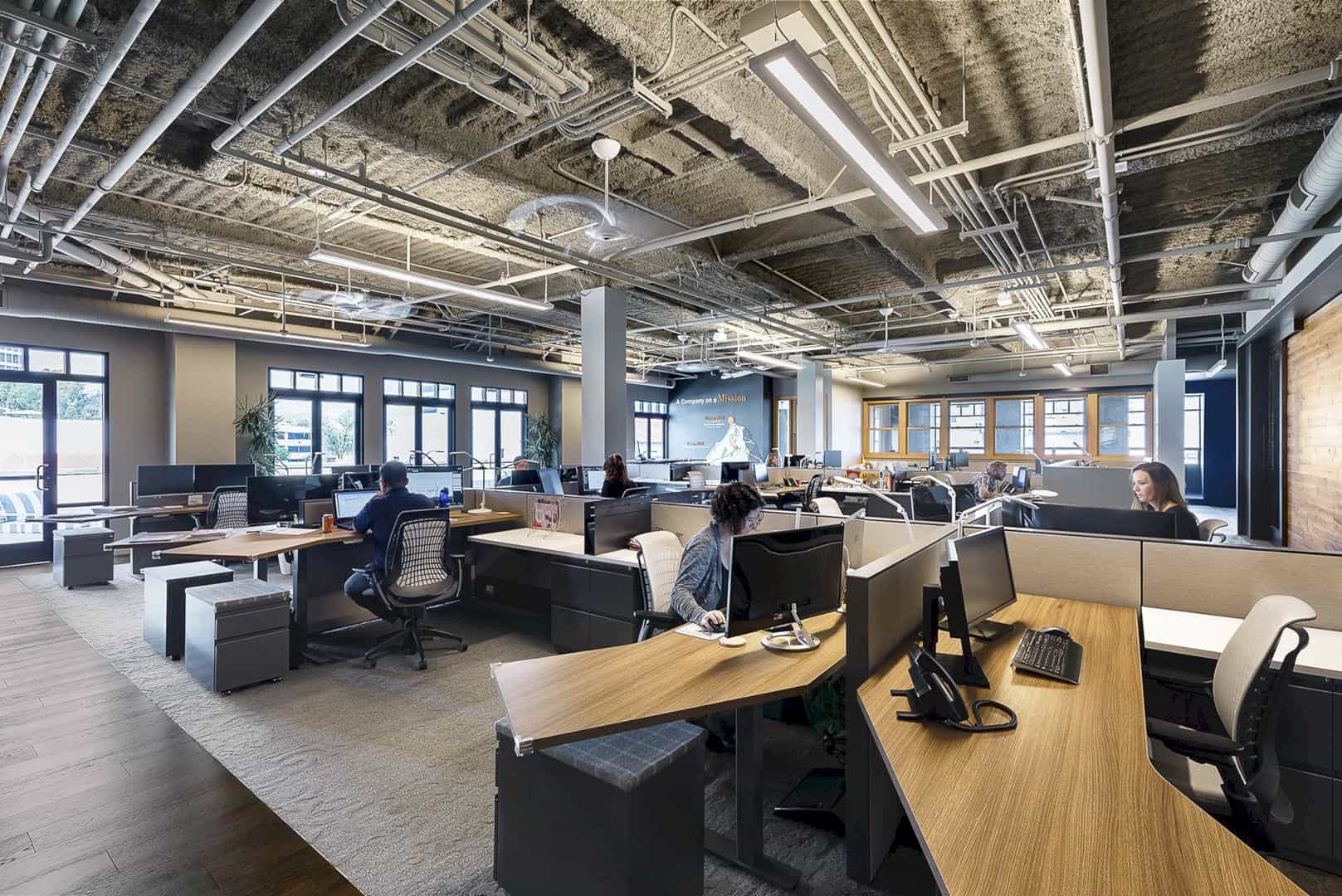
The client wanted to showcase the company’s value through the interior. Therefore, the inner part of the office is surrounded by warm colors, sustainable finish materials, and graphics. The design also included bike racks and office showers to support the active lifestyle of DPR Construction.
Communal Kitchen and Barbecue Area
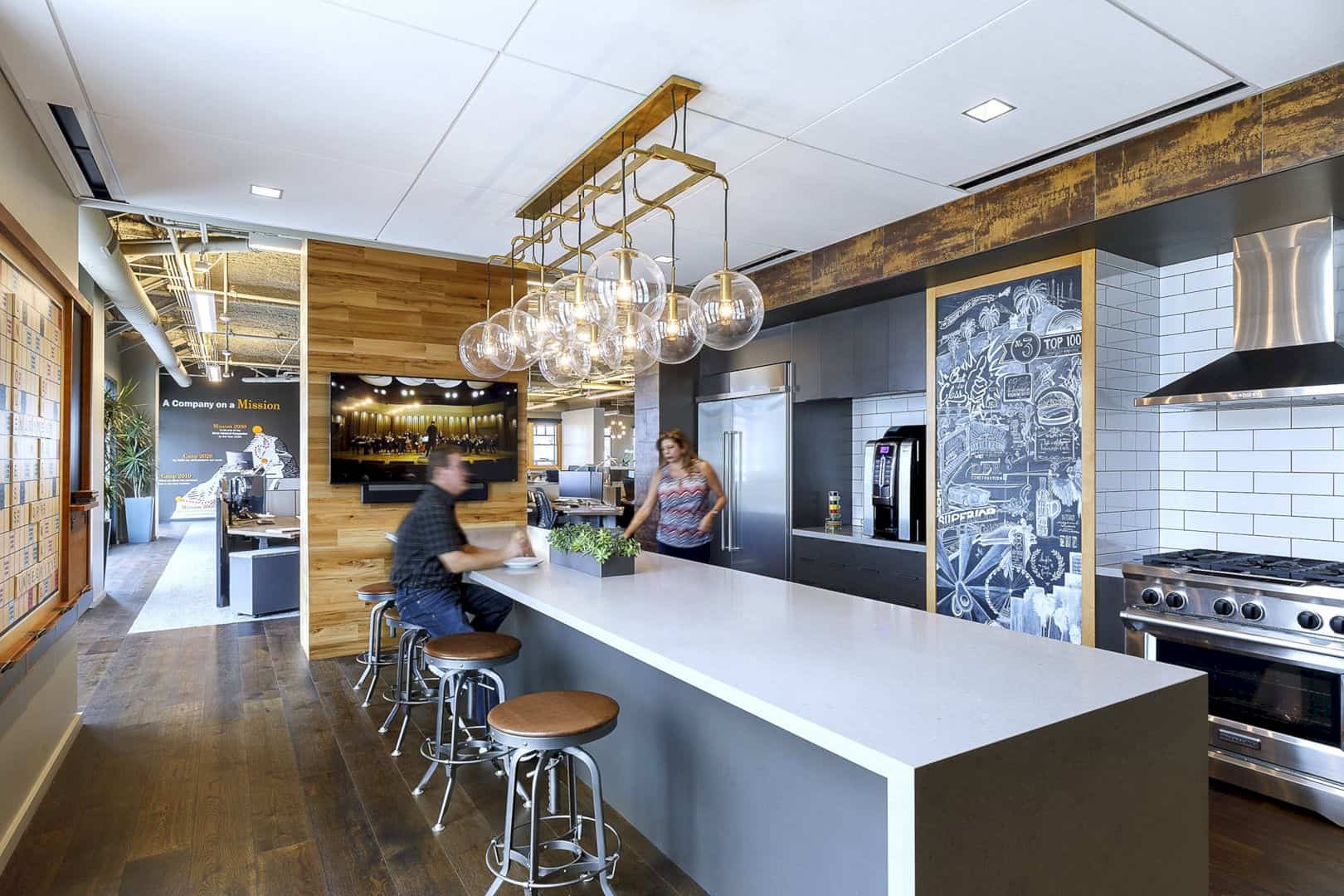
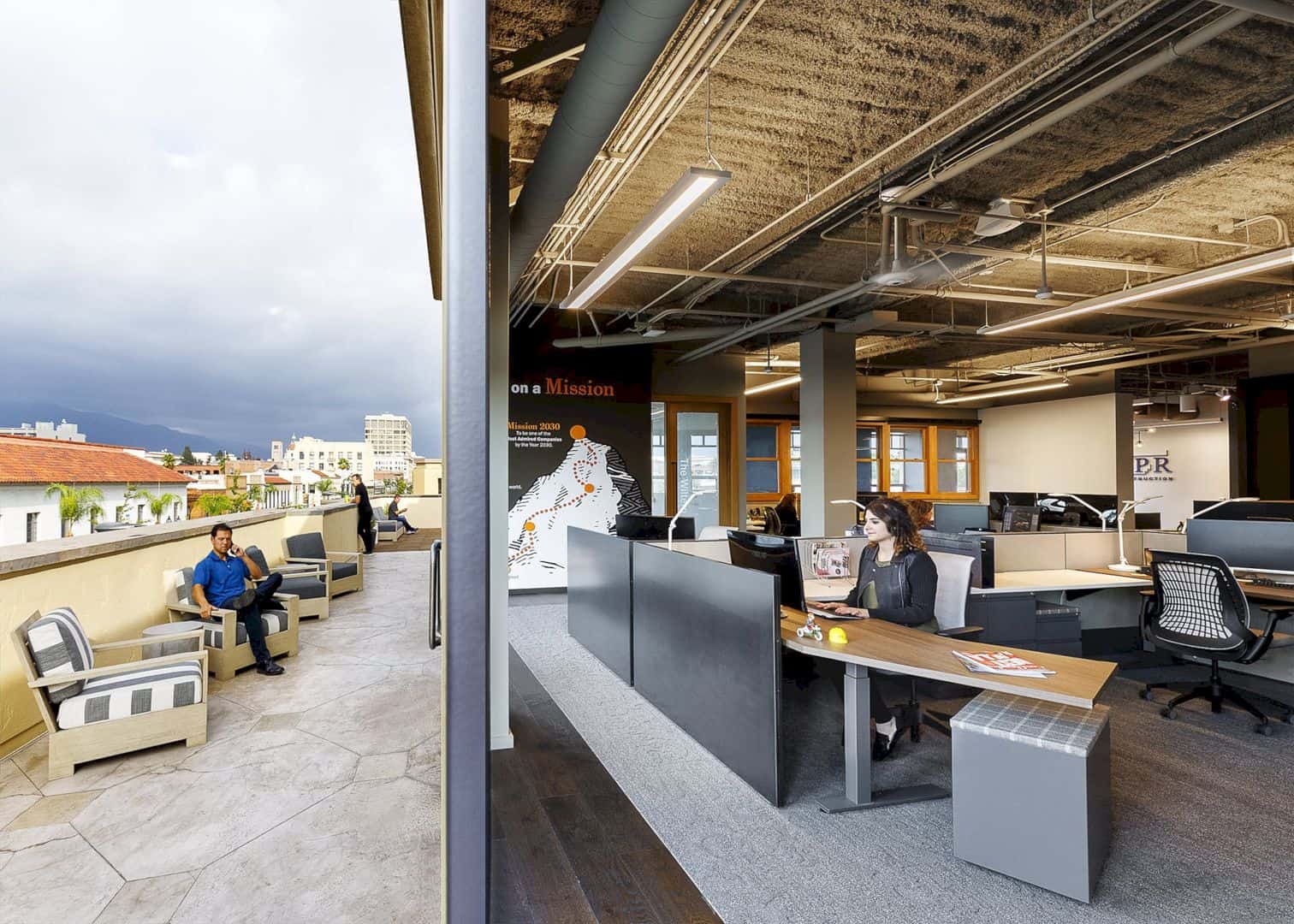
For the new office, there is a central pavilion for collaborative sessions and gathering purposes. In addition, the office also includes a customized communal kitchen and an expansive outdoor area for barbecue.
Via LPA Inc
Discover more from Futurist Architecture
Subscribe to get the latest posts sent to your email.
