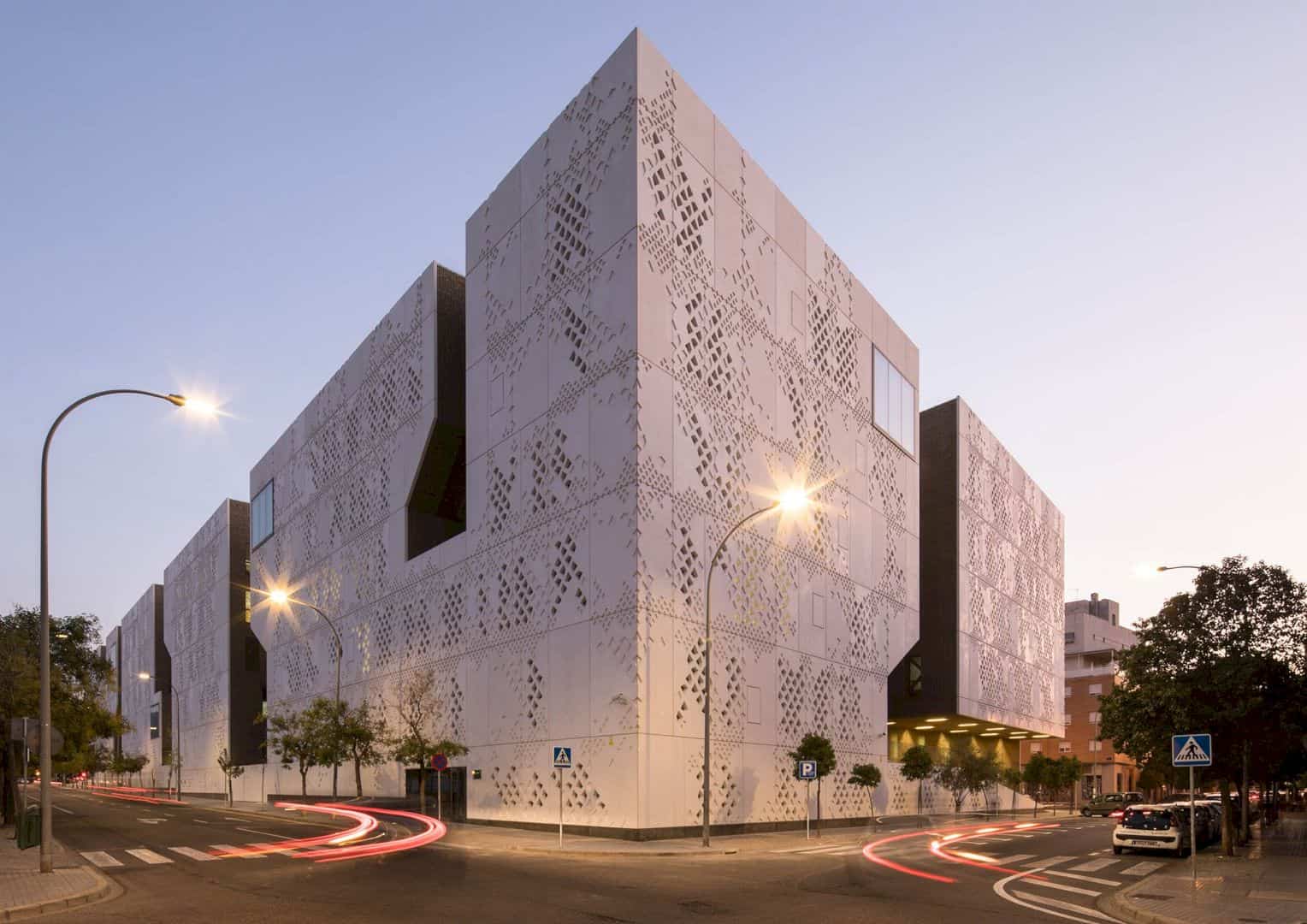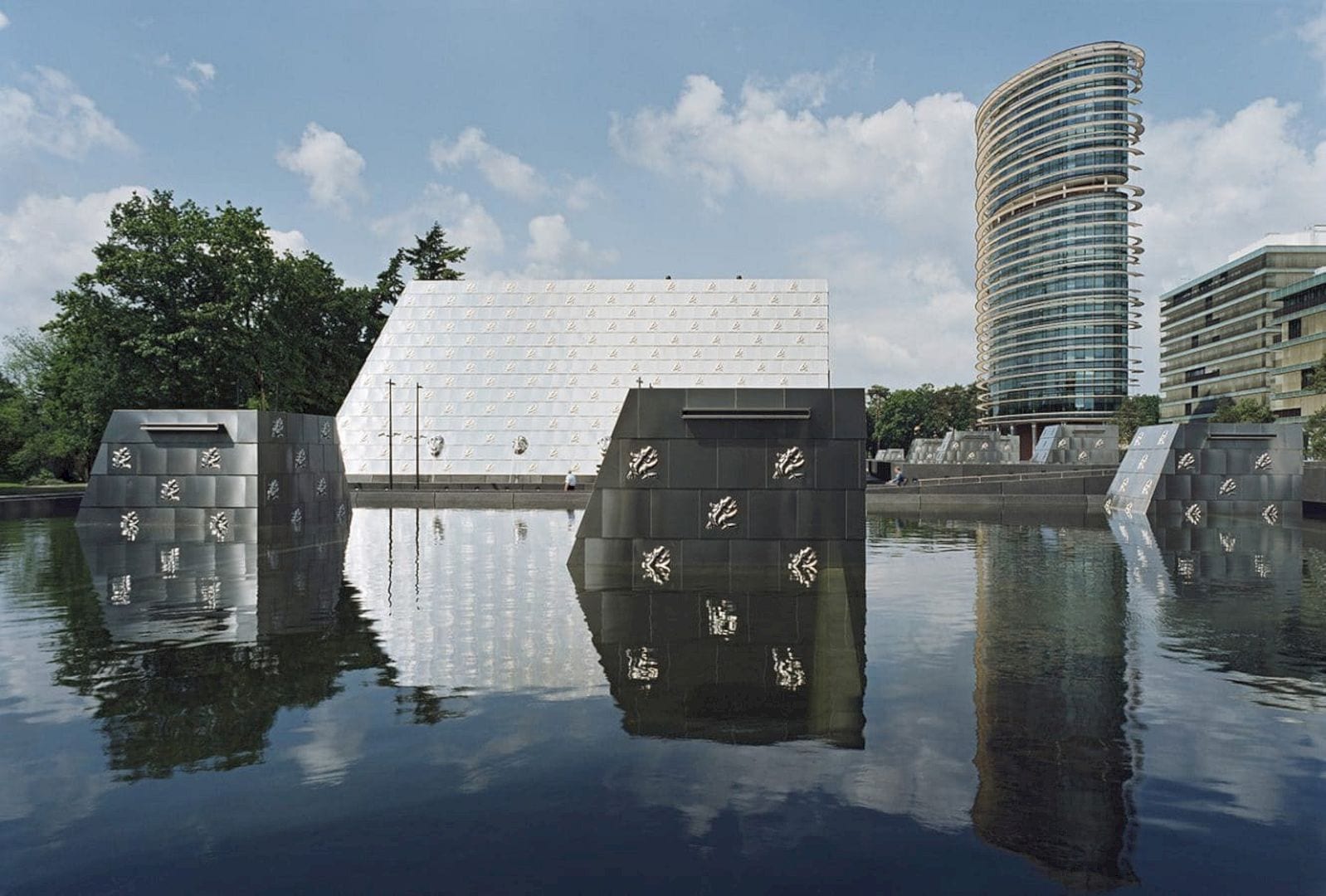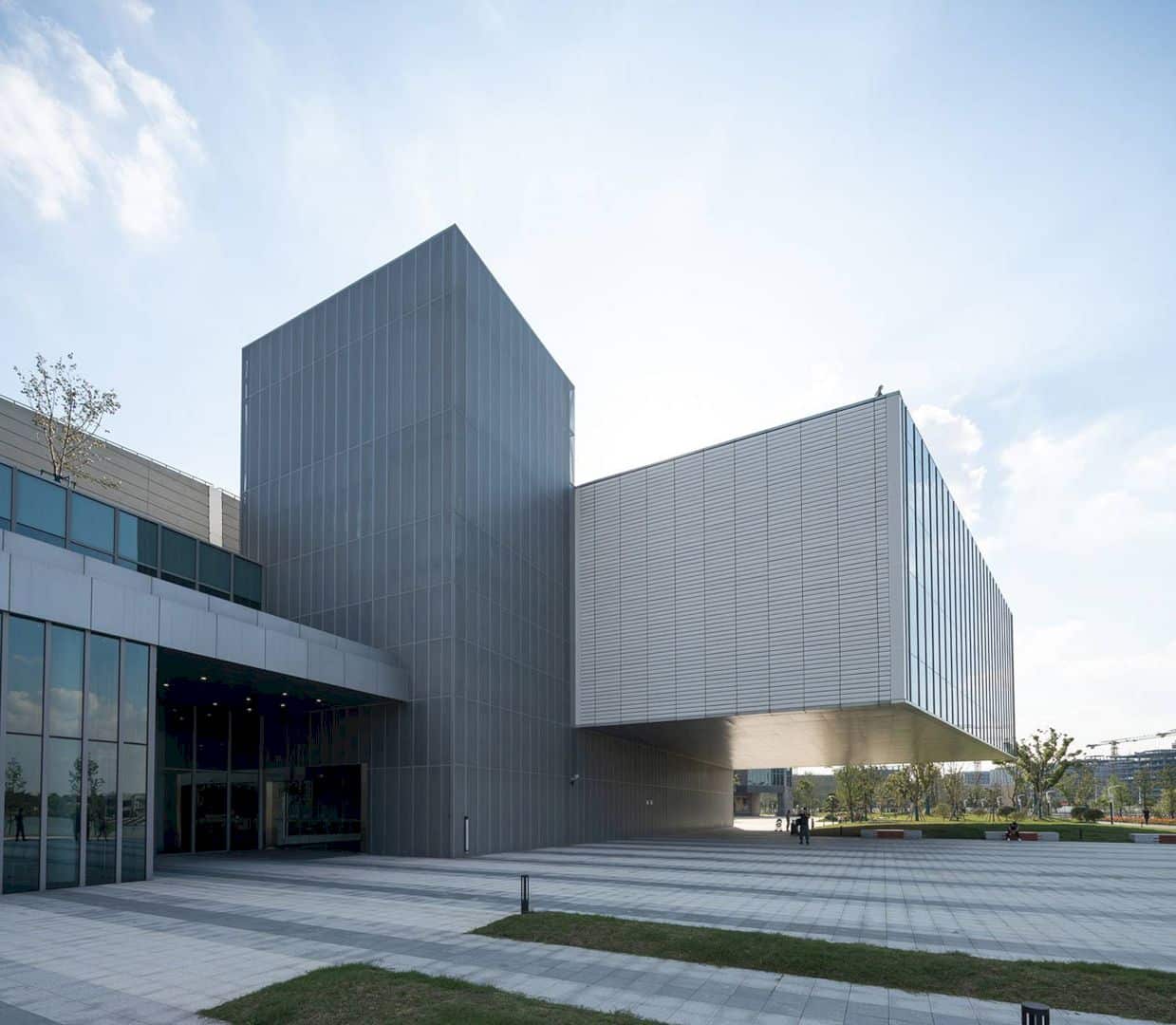Studio Eagle, an architectural firm based in the States, has successfully designed a new office in Springfield, New Jersey. Finished in 2017, this new office is nothing like its previous one and emphasizes more on open, collaborative, and deeply reflective working space to please not only the clients but also the employees.
The New Studio Eagle Office
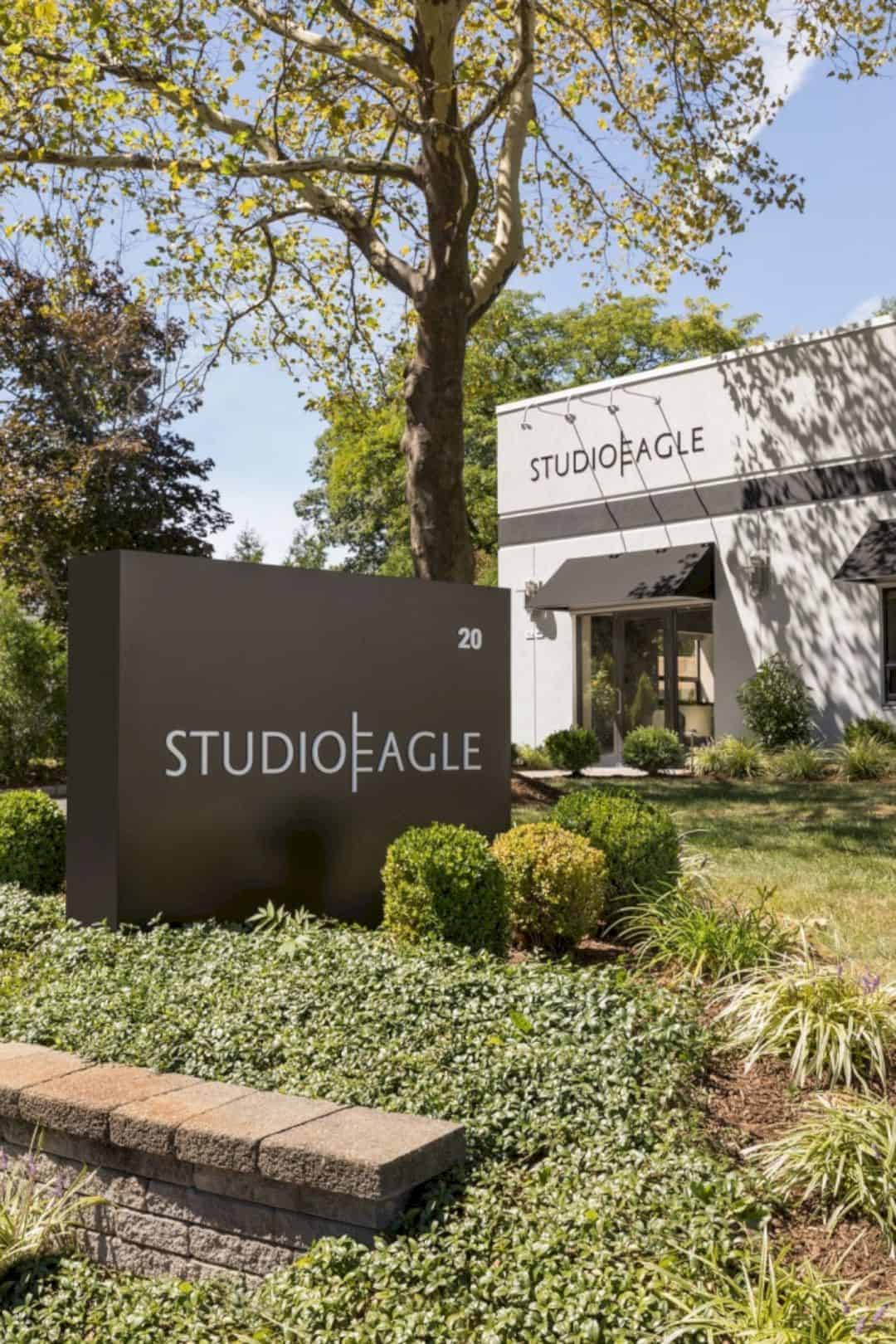
This new studio is completely the opposite of the previous one. It offers many amenities which are essential for the company, such as collaboration spaces, meeting rooms, and particular areas to mull over their design concepts. 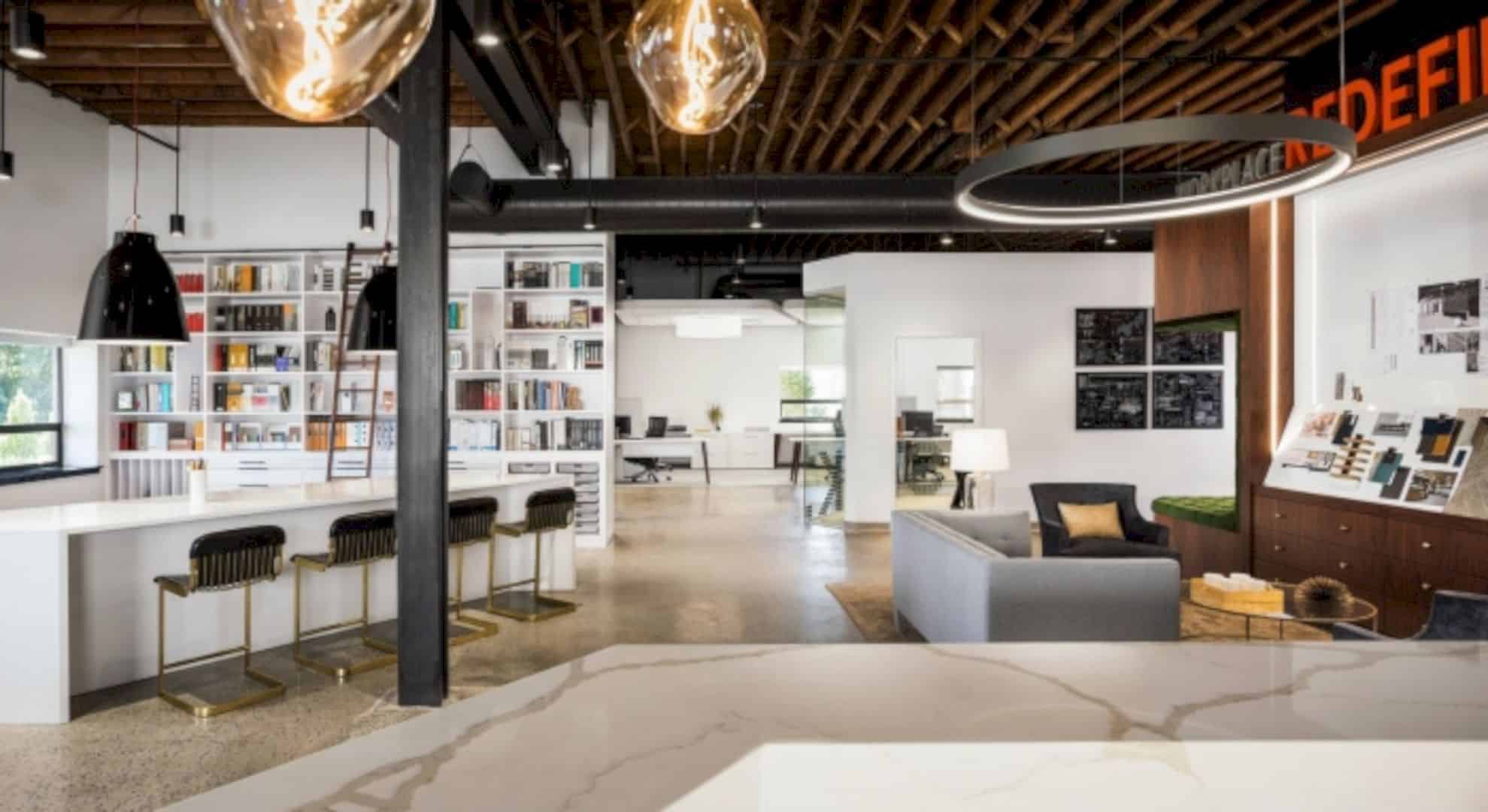
Additionally, the building comes with areas that improve every part of the work processes. For instance, they now have a war room where the teams can compare budgets and plans as well as evaluate their designs from the drawings, materials, and colors.
Open Plan Workspace
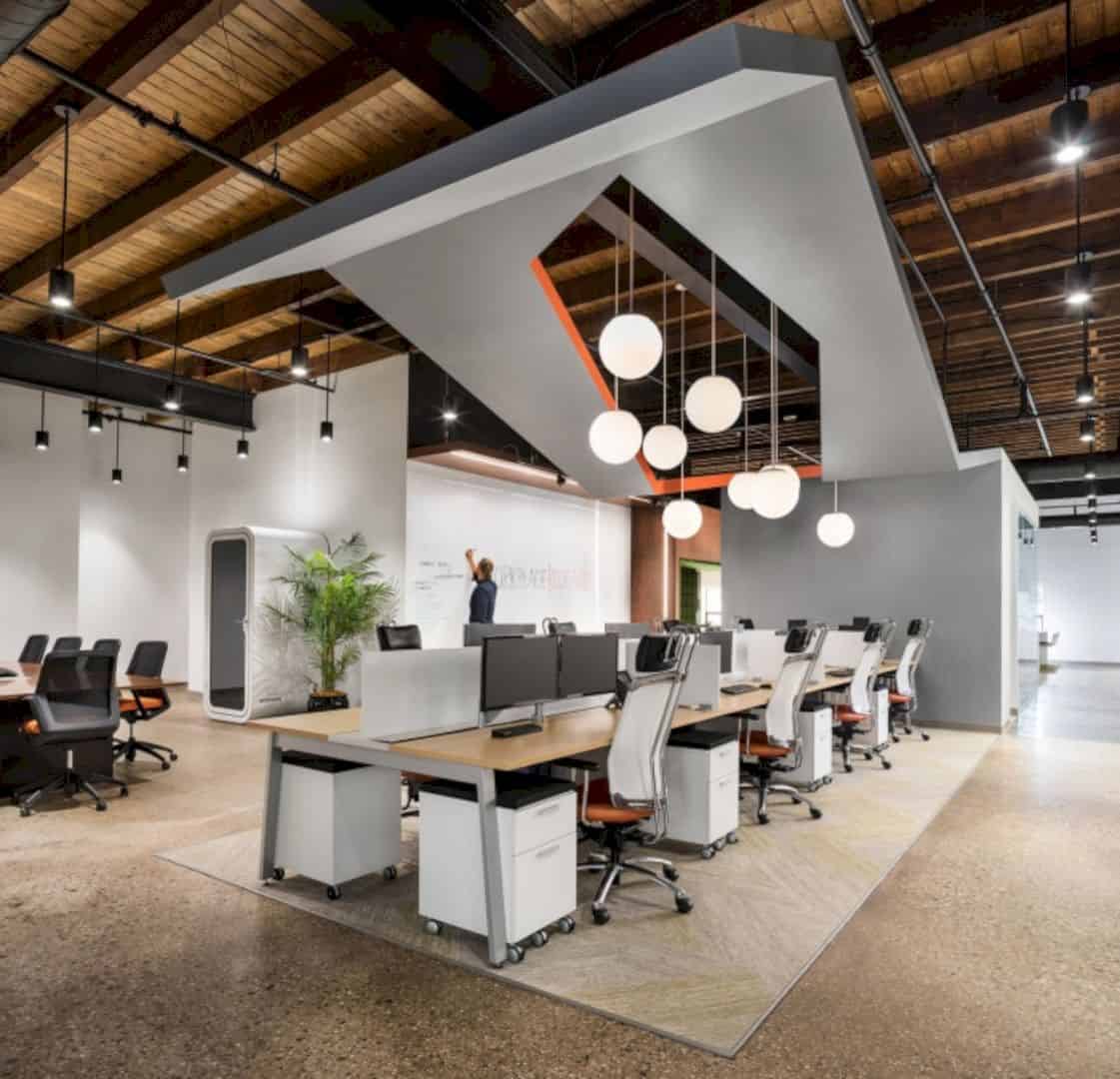
Adopting an open floor layout, the new studio arranges the space groups teams together so each one of them can casually interact without traveling from one department to another. 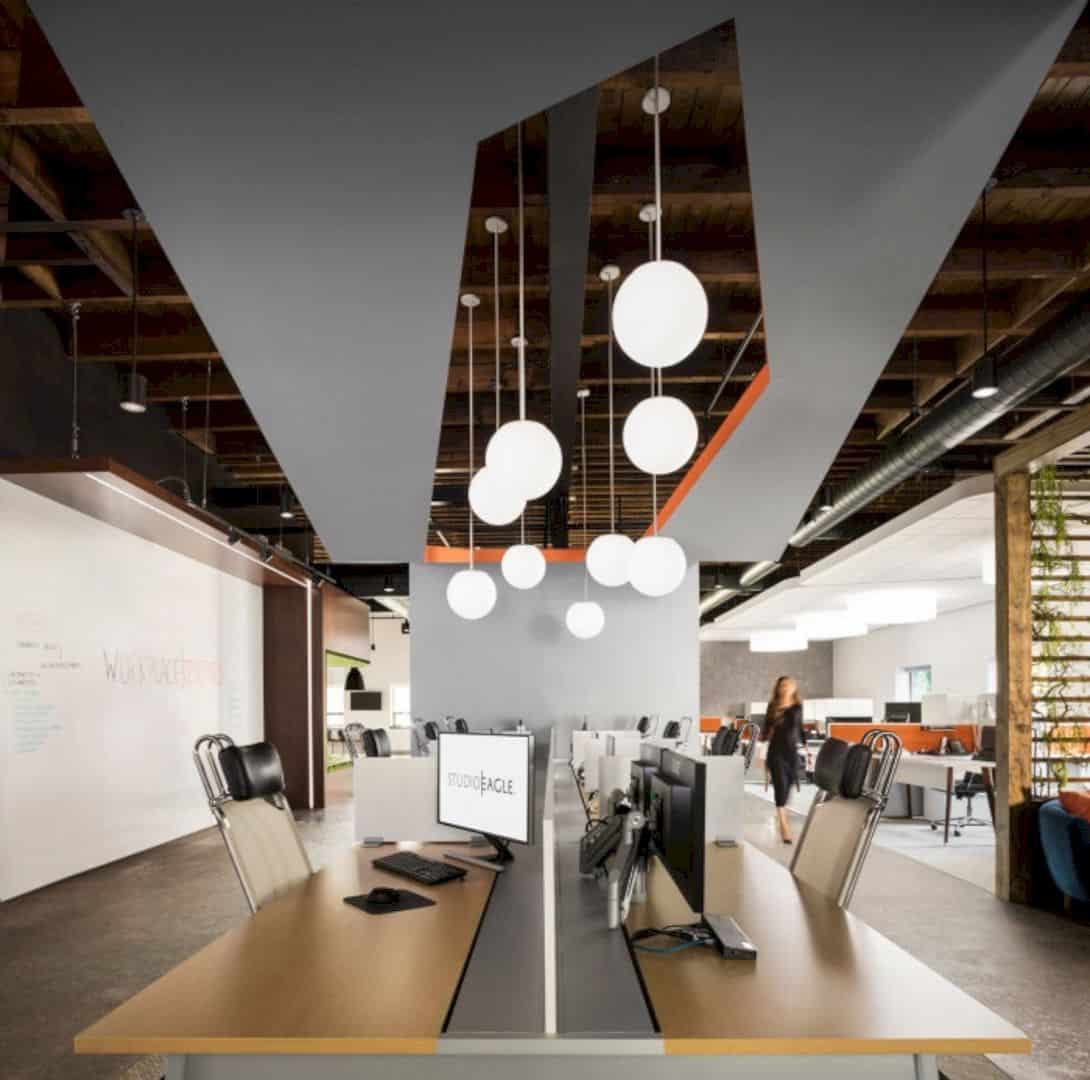
With so many shared spaces, the Studio Eagle’s employees can maneuver their movements easily, from taking a call to working on the projects, with no constrict feelings. At the end of the day, the employees can even go to the game room where they can decompress with a round of darts or ping pong game.
Library to Welcome the Guests
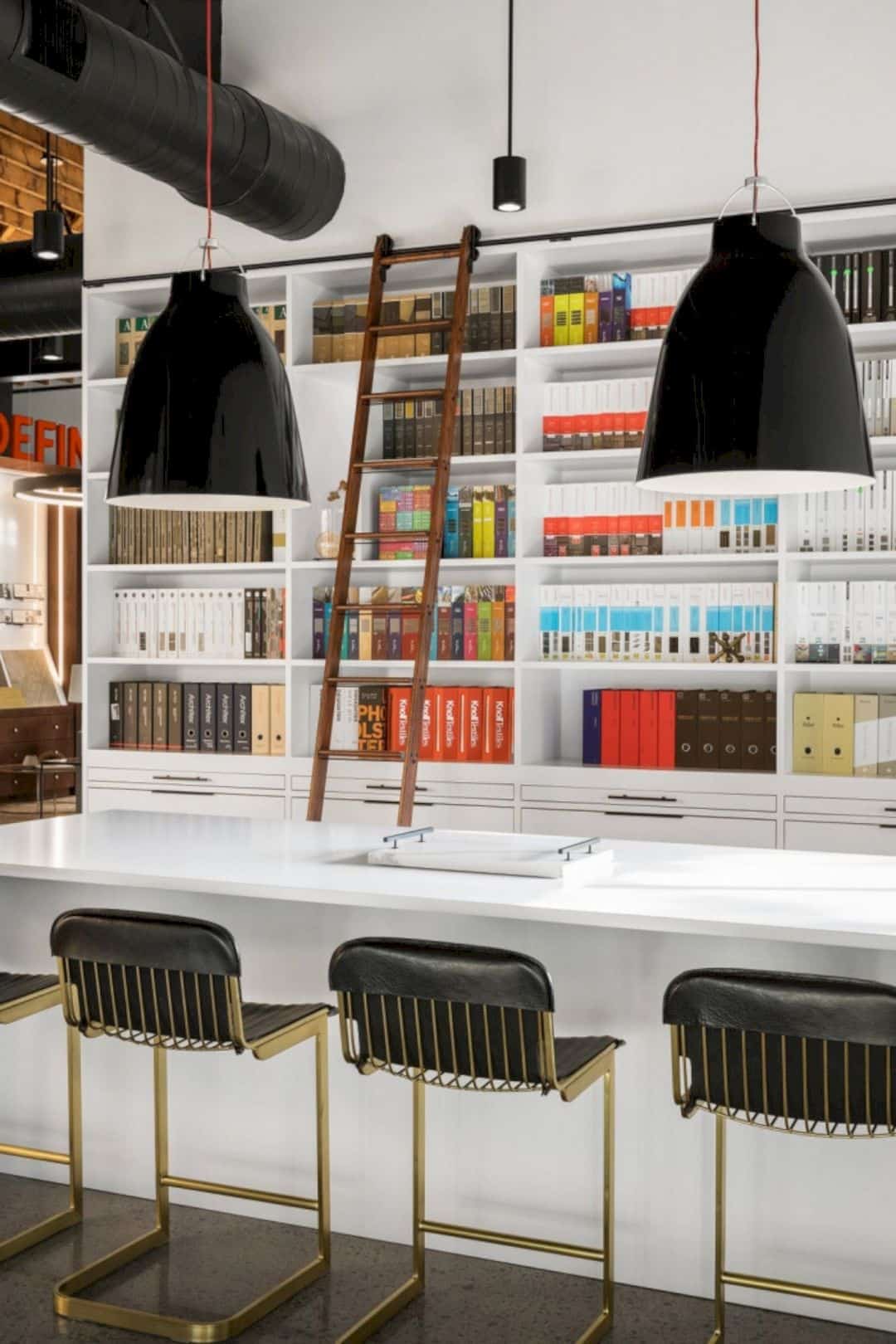
Instead of letting the clients to plainly wait at the reception area until one member of the team greets them, the new studio offers a different kind of greeting in a form of library. When they enter this building, the clients will immediately be directed to the library where they can explore the available materials and find some creative inspirations in return. The studio also owns a virtual library so the clients can browse the materials through a large touchscreen.
The Professional Spaces
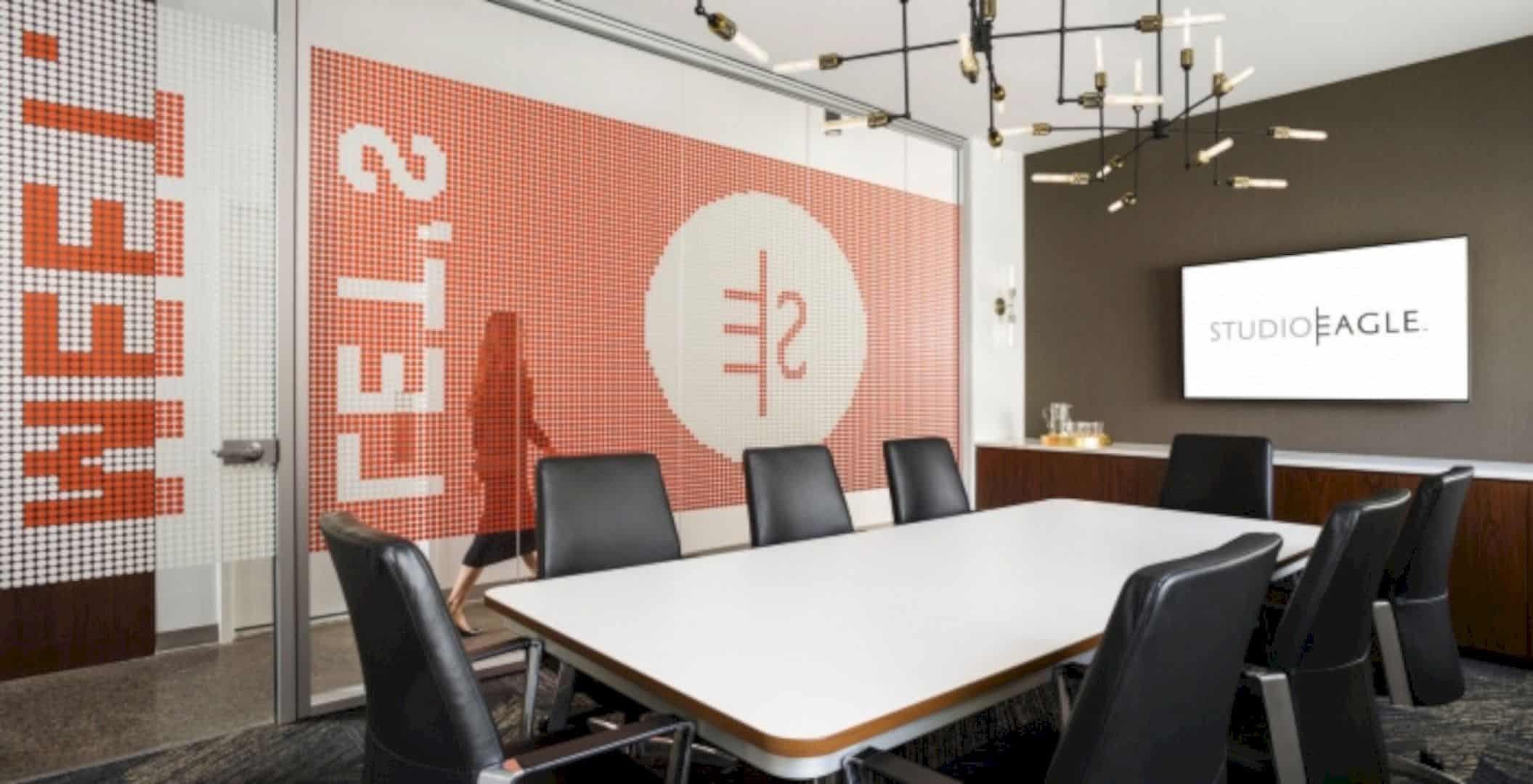
As for the professional or formal spaces, they are designed to adjust to the caliber of Studio Eagle’s clients.
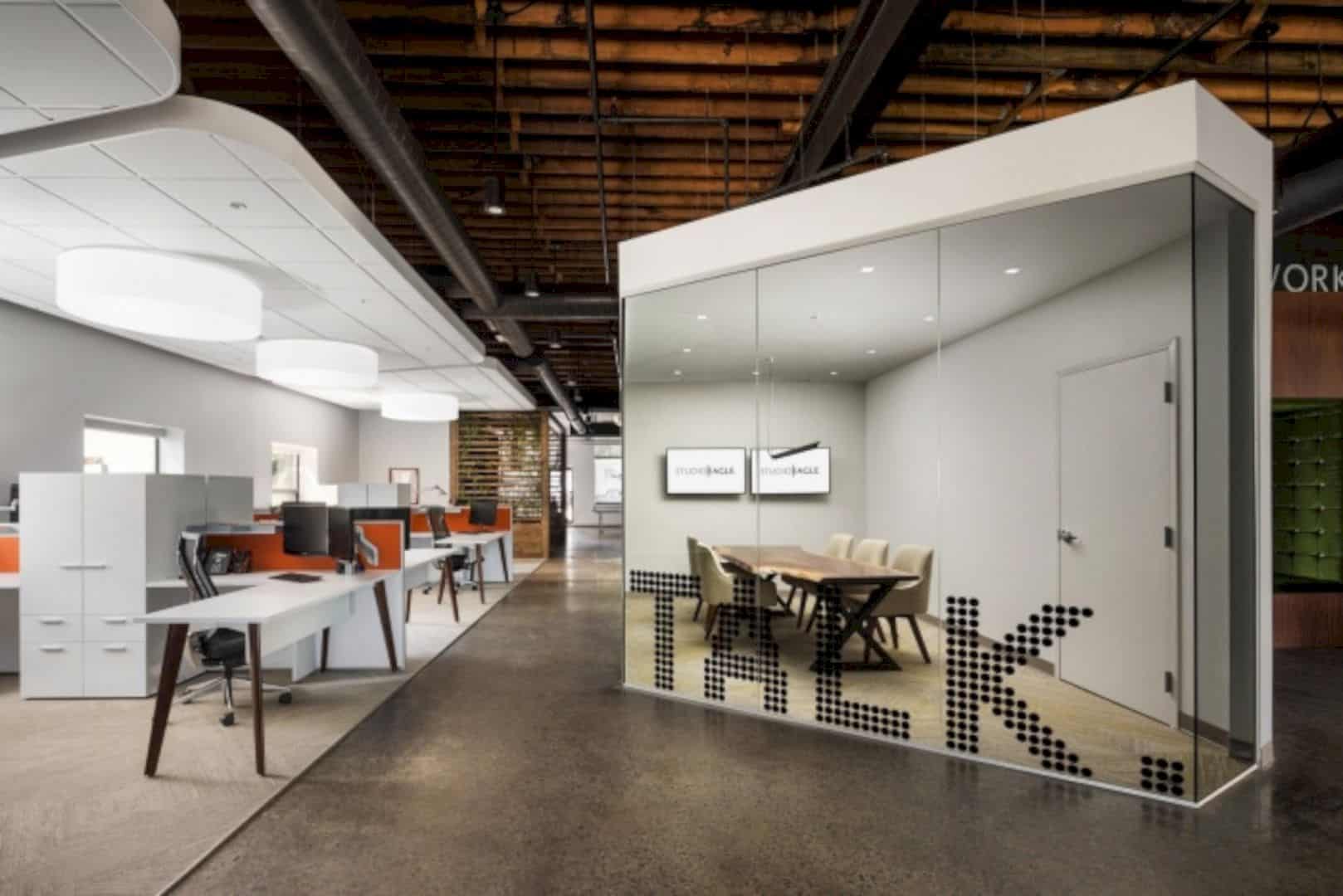
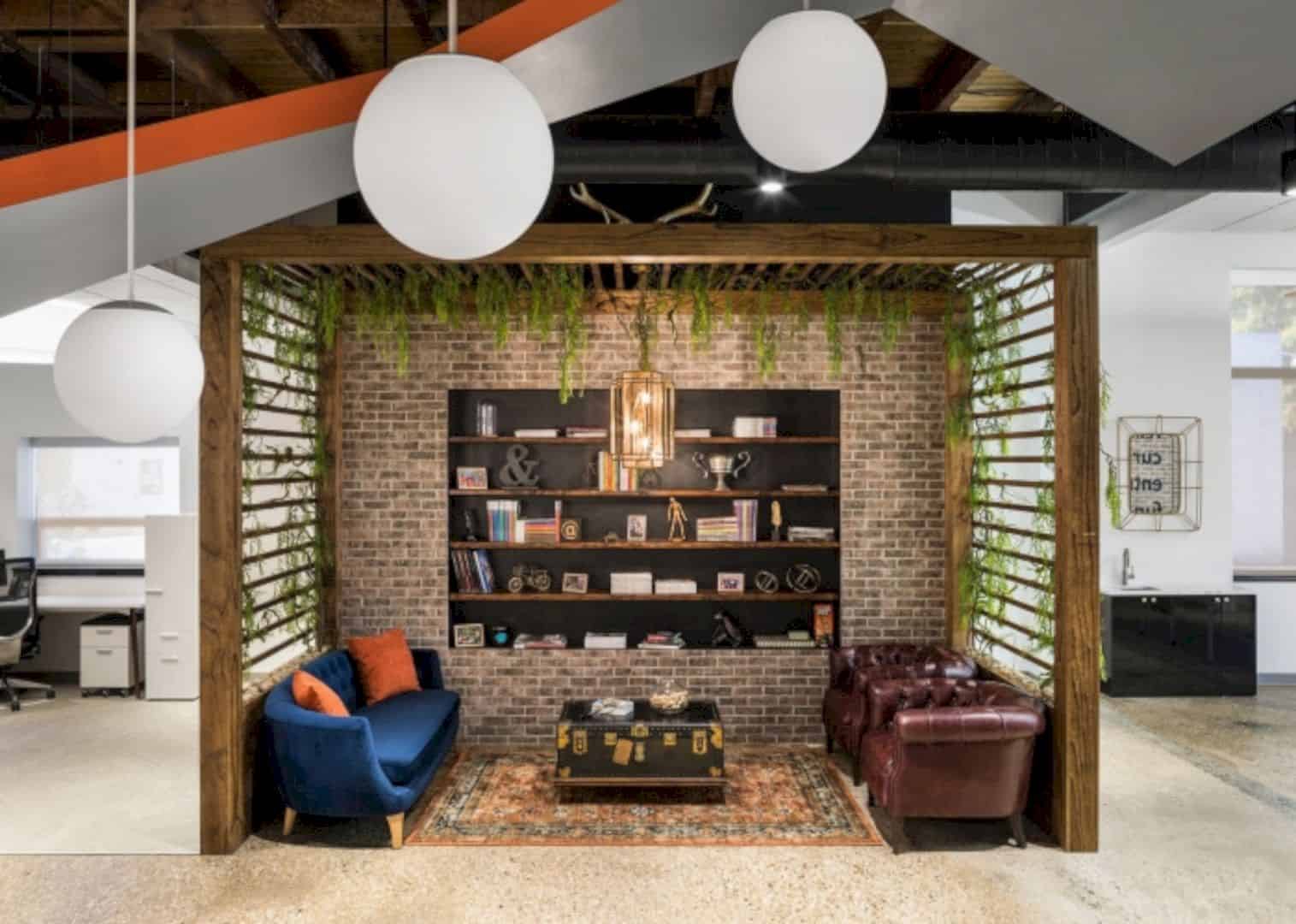
That being the case, the spaces come in a slightly private area but still close to the informal spaces like lounge and kitchen so they can relax and enjoy a drink in the meantime.
The Crown Jewel of the Office
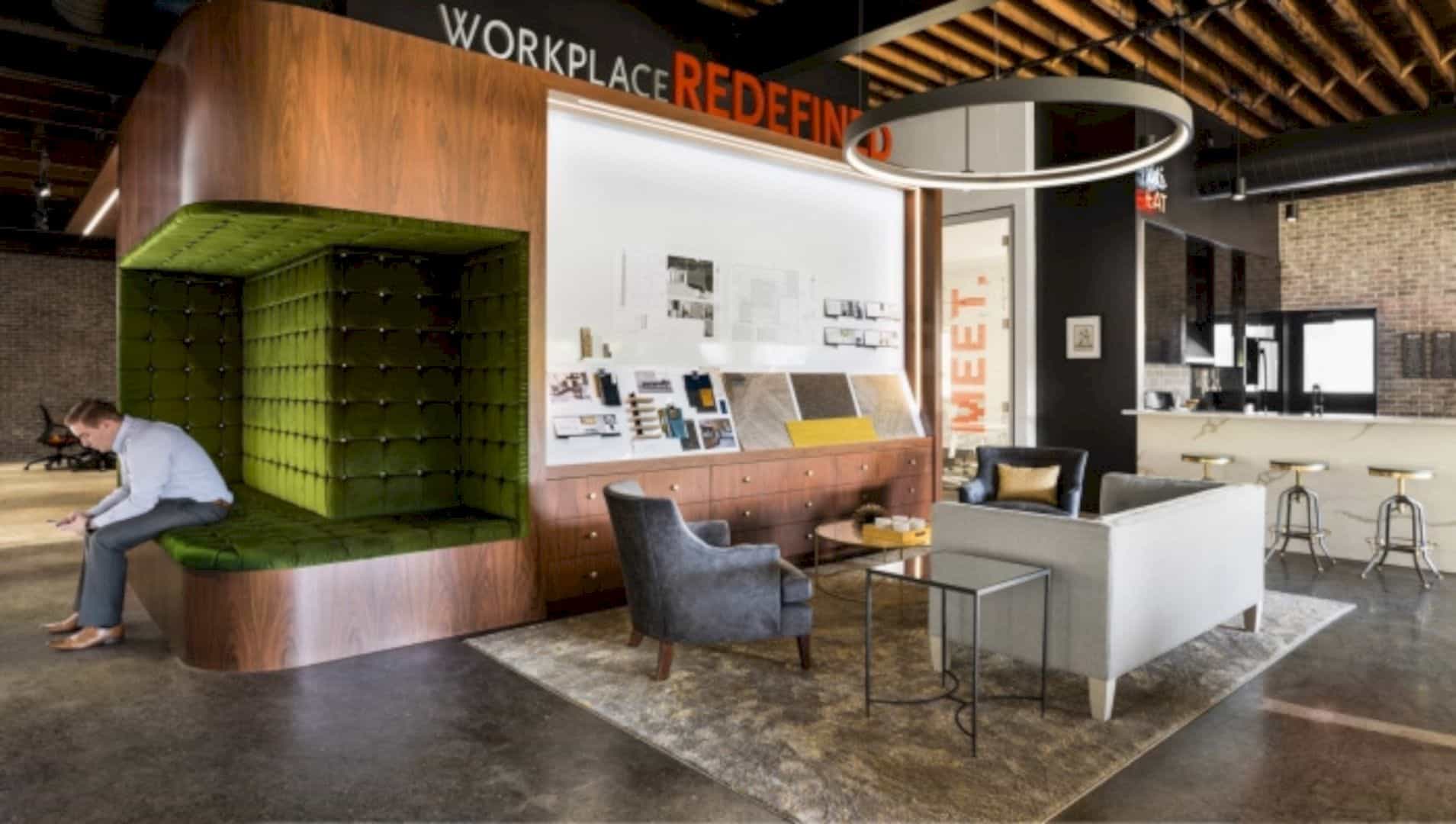
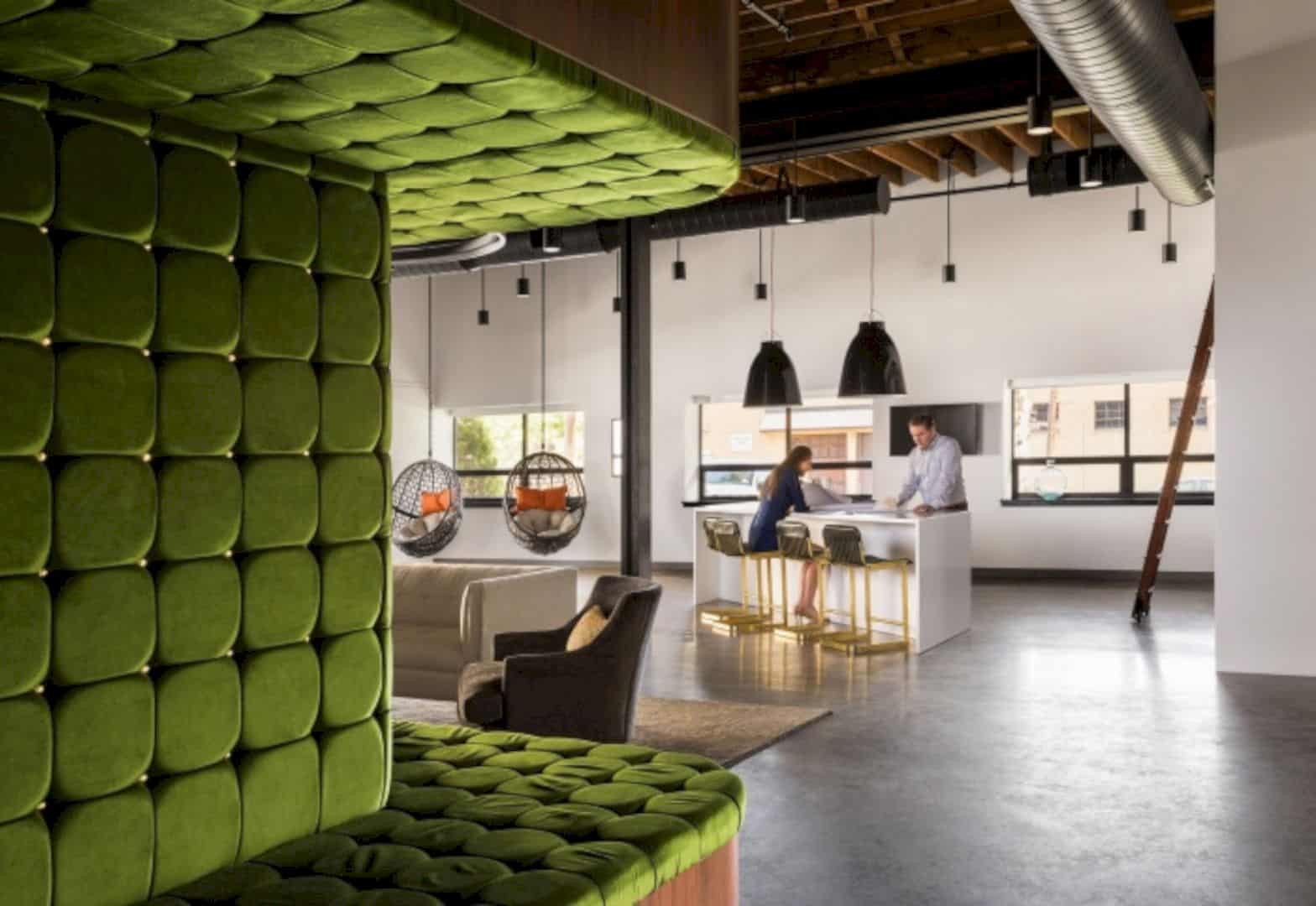
The kitchen of this new studio is seen as the crown jewel. It showcases an elegant design coupled with gold fixtures, exposed concrete, and black cabinetry. In short, this space is perfect to grab some drink, take a call, and have lunch together with workmates.
Via Office Snapshots
Discover more from Futurist Architecture
Subscribe to get the latest posts sent to your email.
