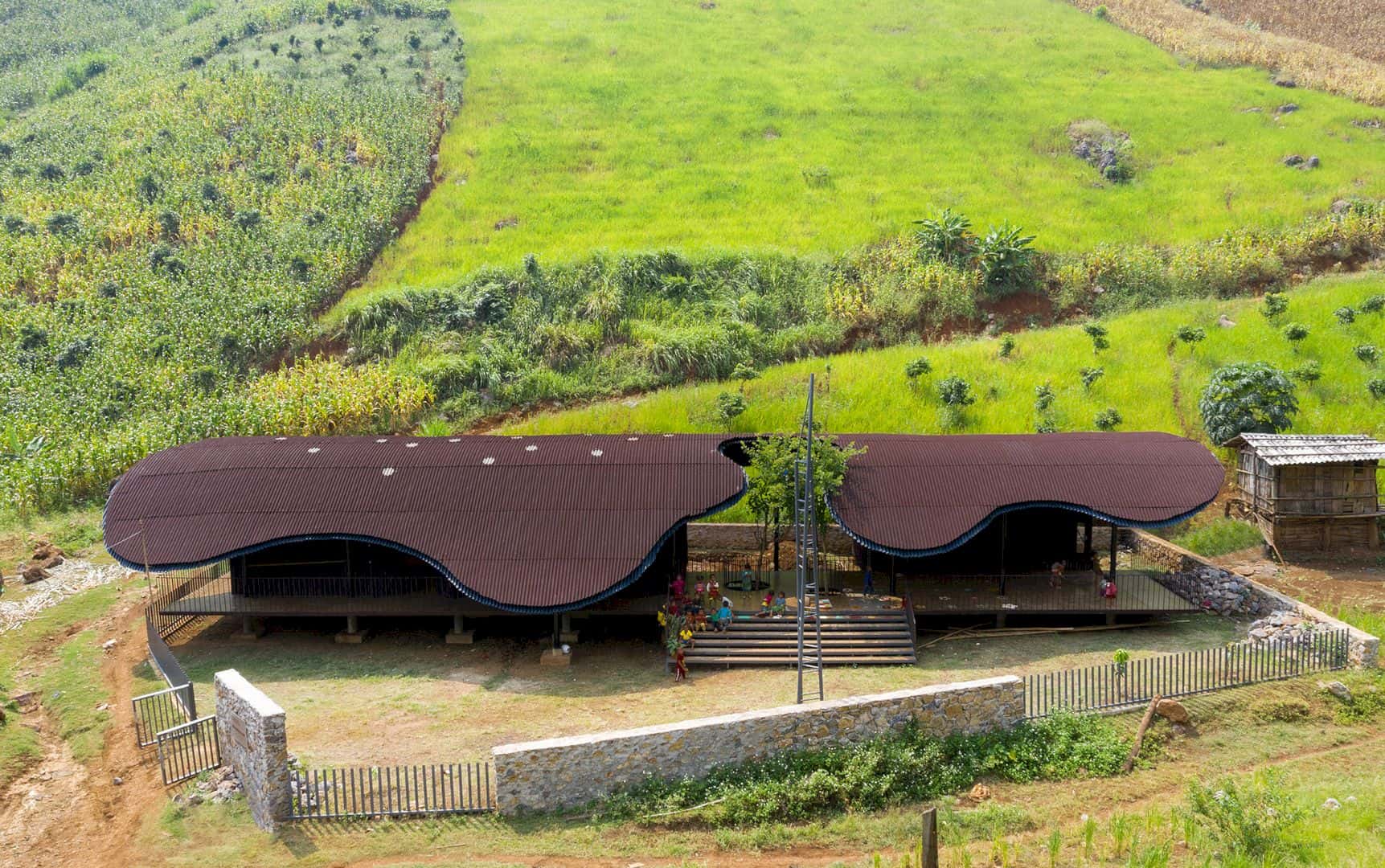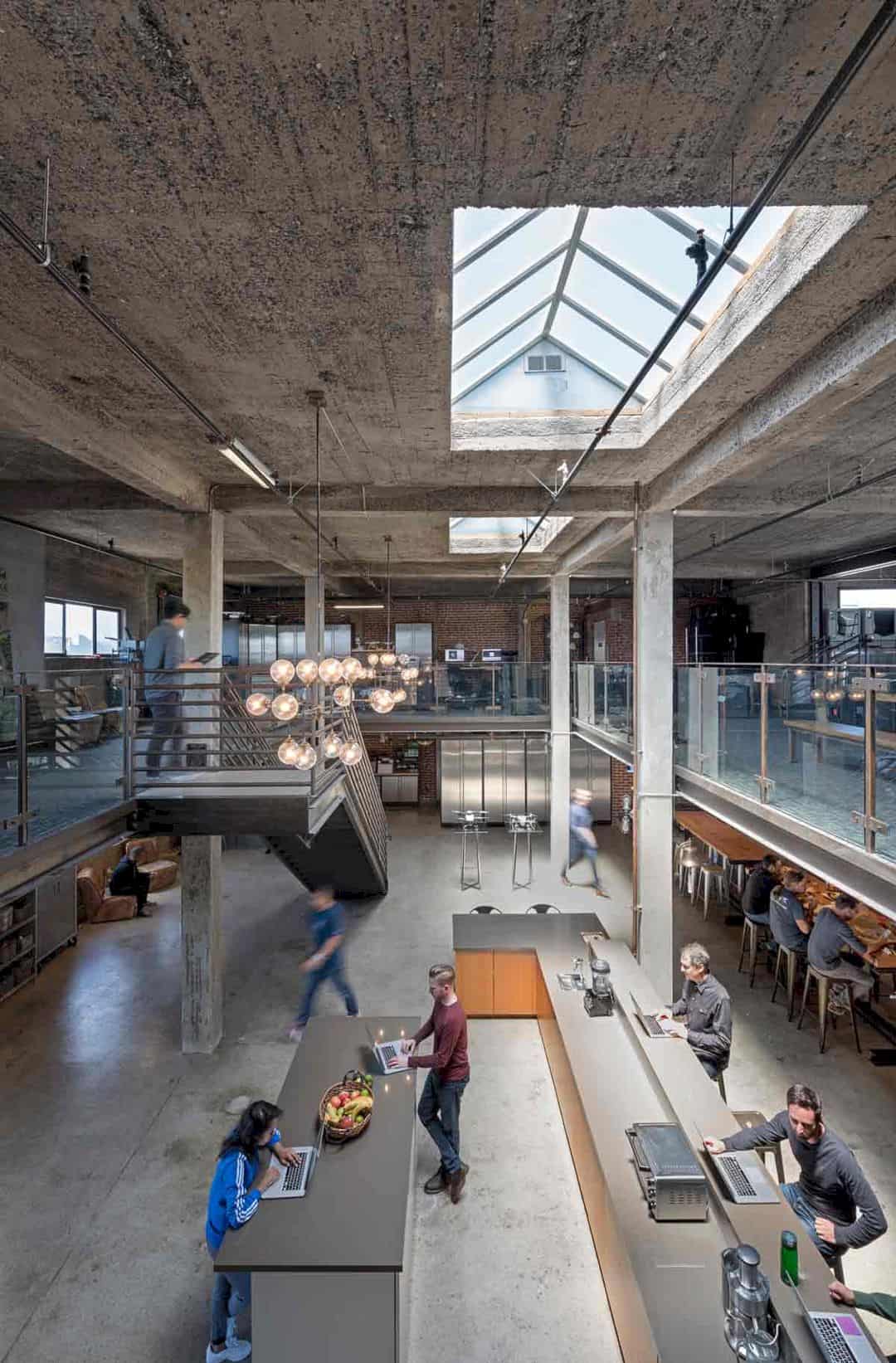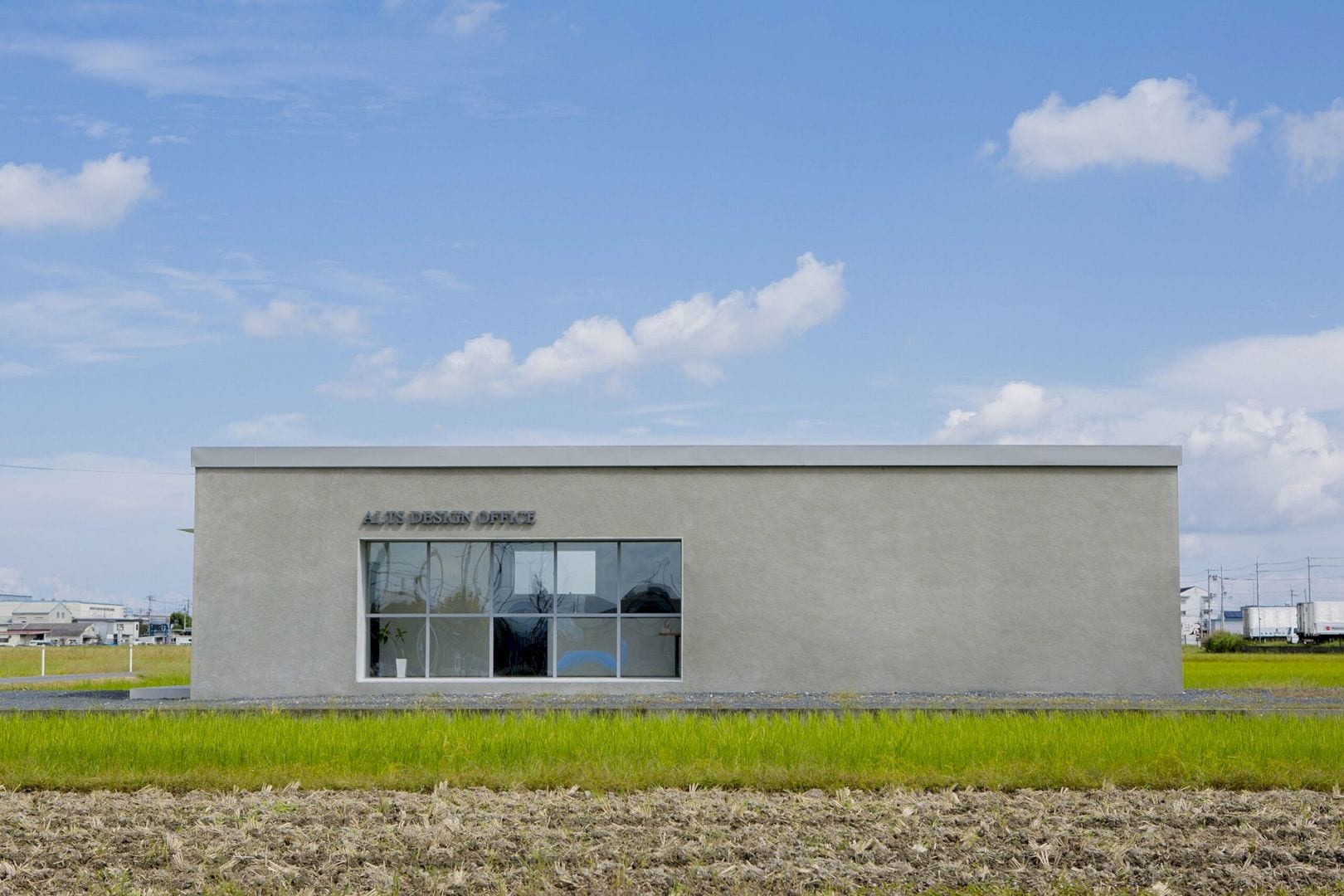Zibo Cultural Center Construction Leading Group appointed Logon Architecture to design Zibo Culture Center. Located in Zibo, Shandong, China, the culture and education facility was designed on a 61,800 m2 site area.
Zibo Culture Center
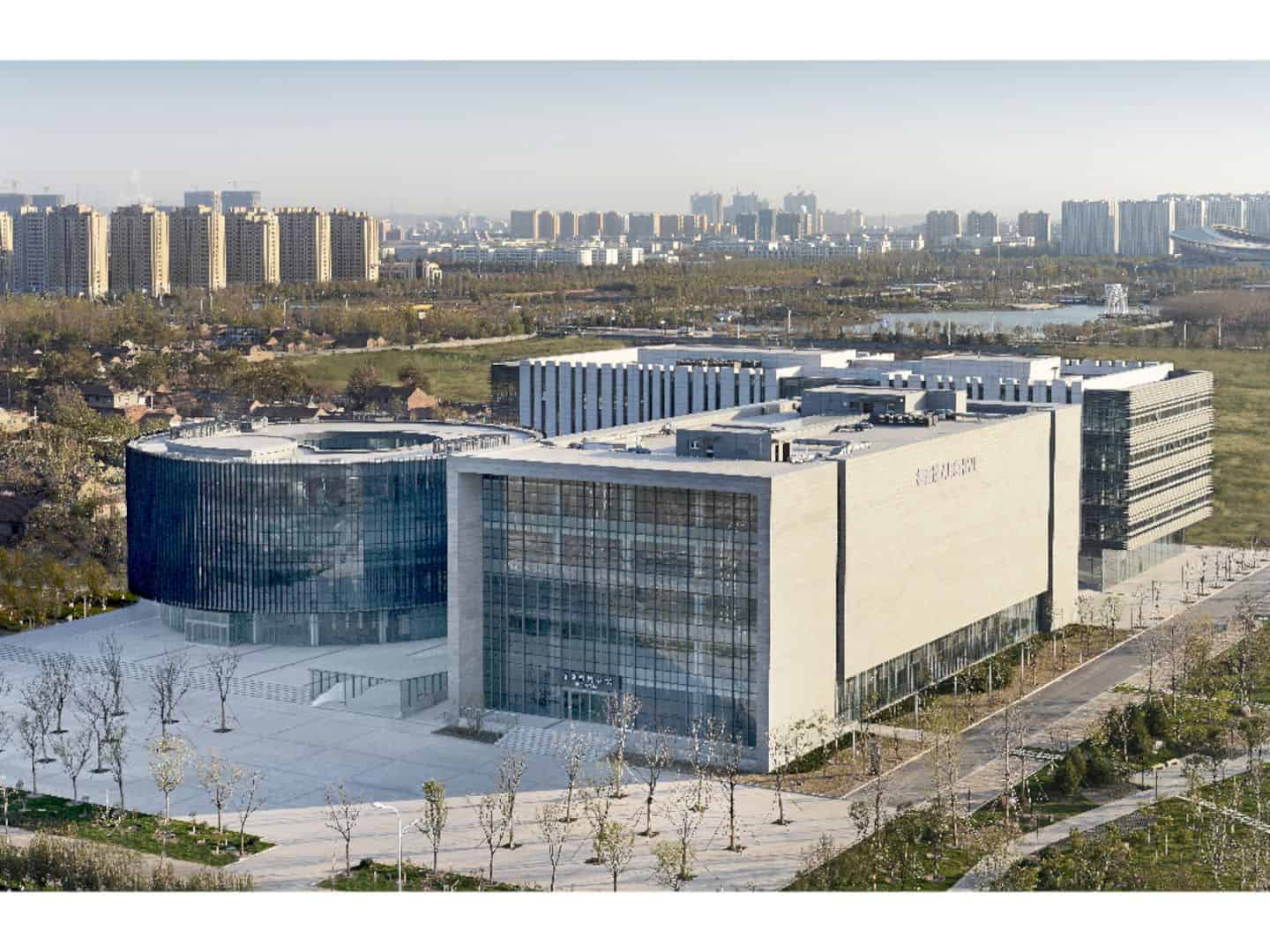
Consisted of 3 individual building units, Zibo Cultural Center is a knowledge center and can be found in the northern part of the Culture Forum platform.
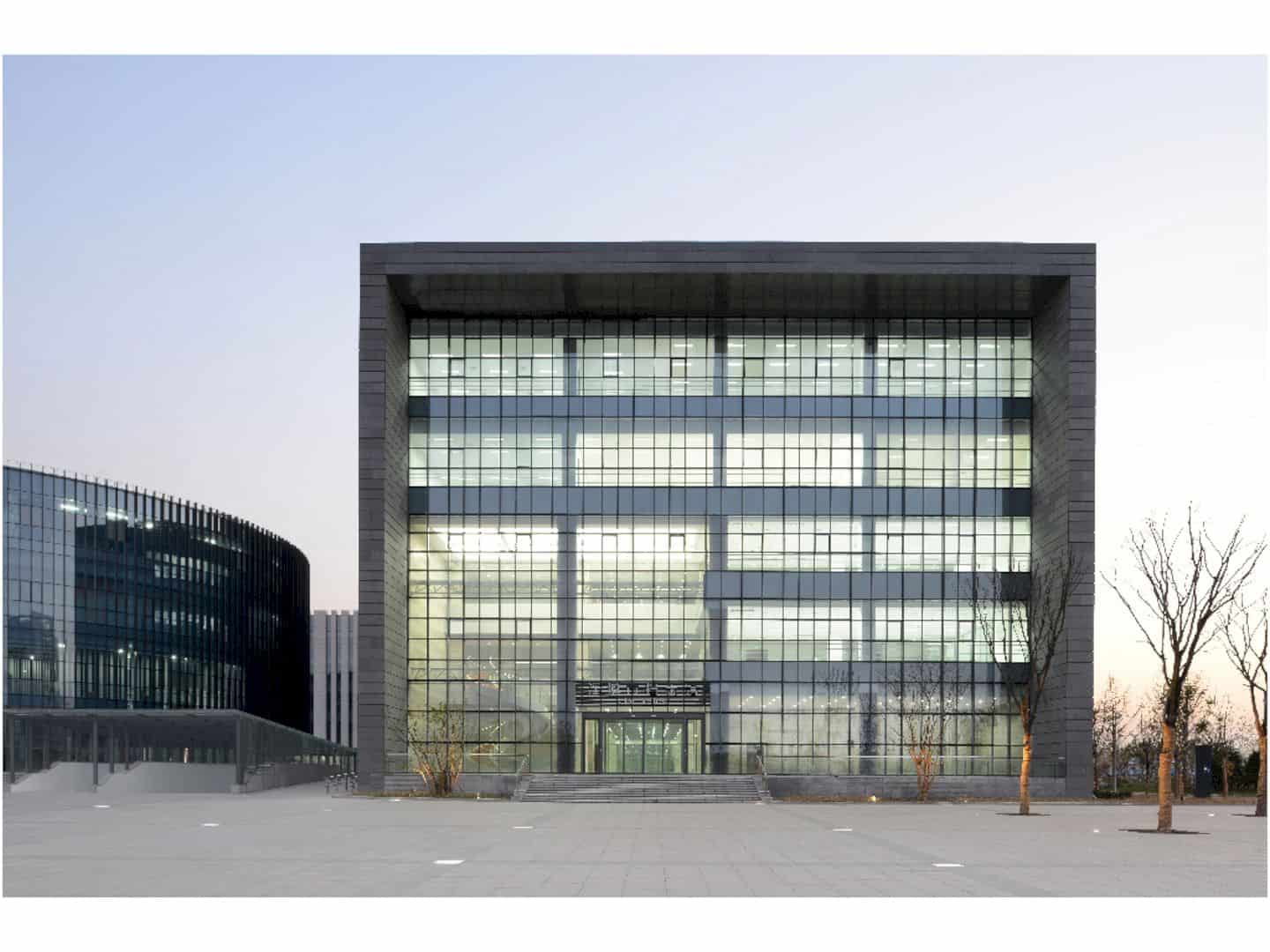
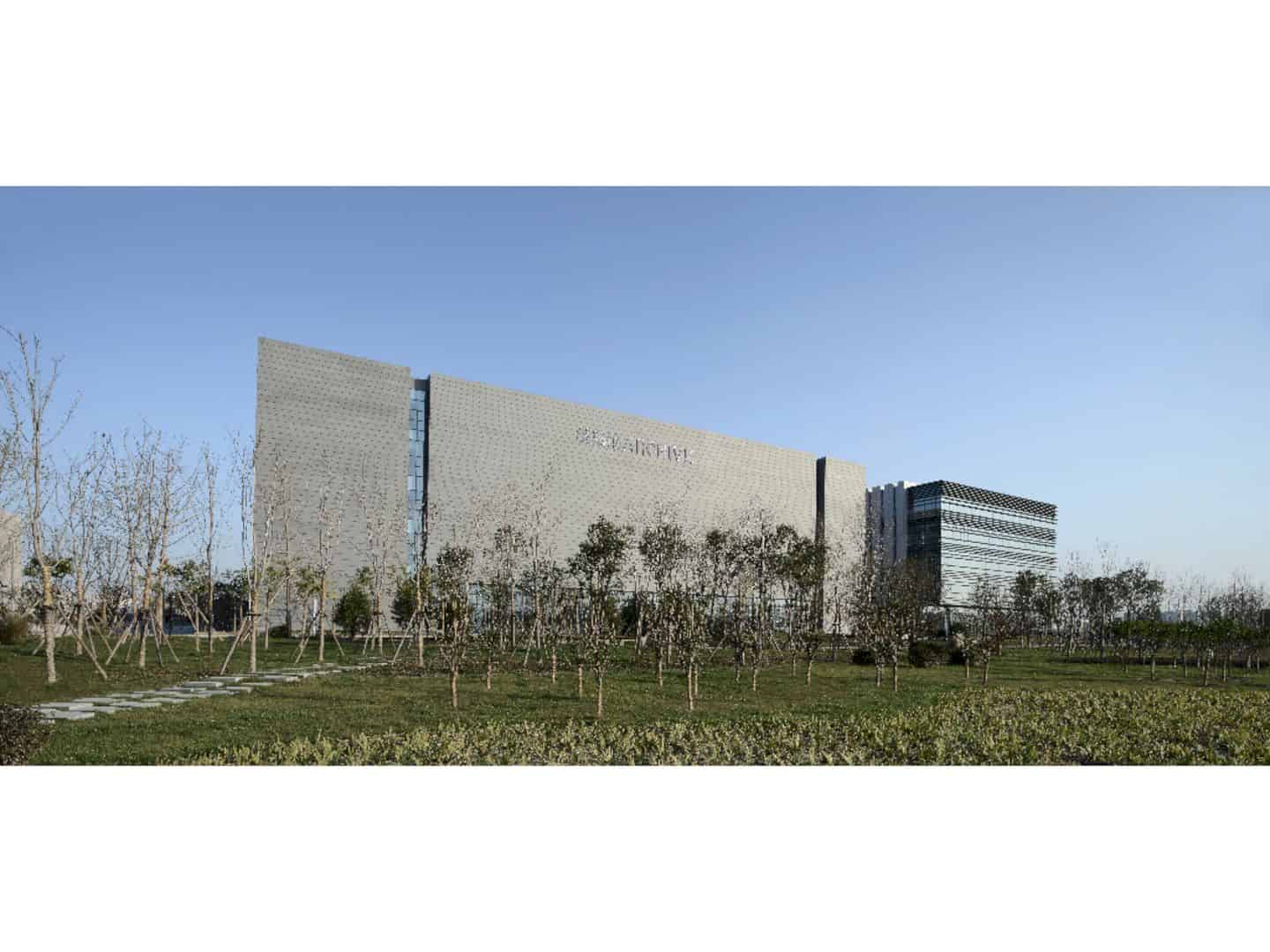
This knowledge center provides a library with reading rooms, bookstore, book archives, administration offices, and a media room.
Flexible Floor Plan
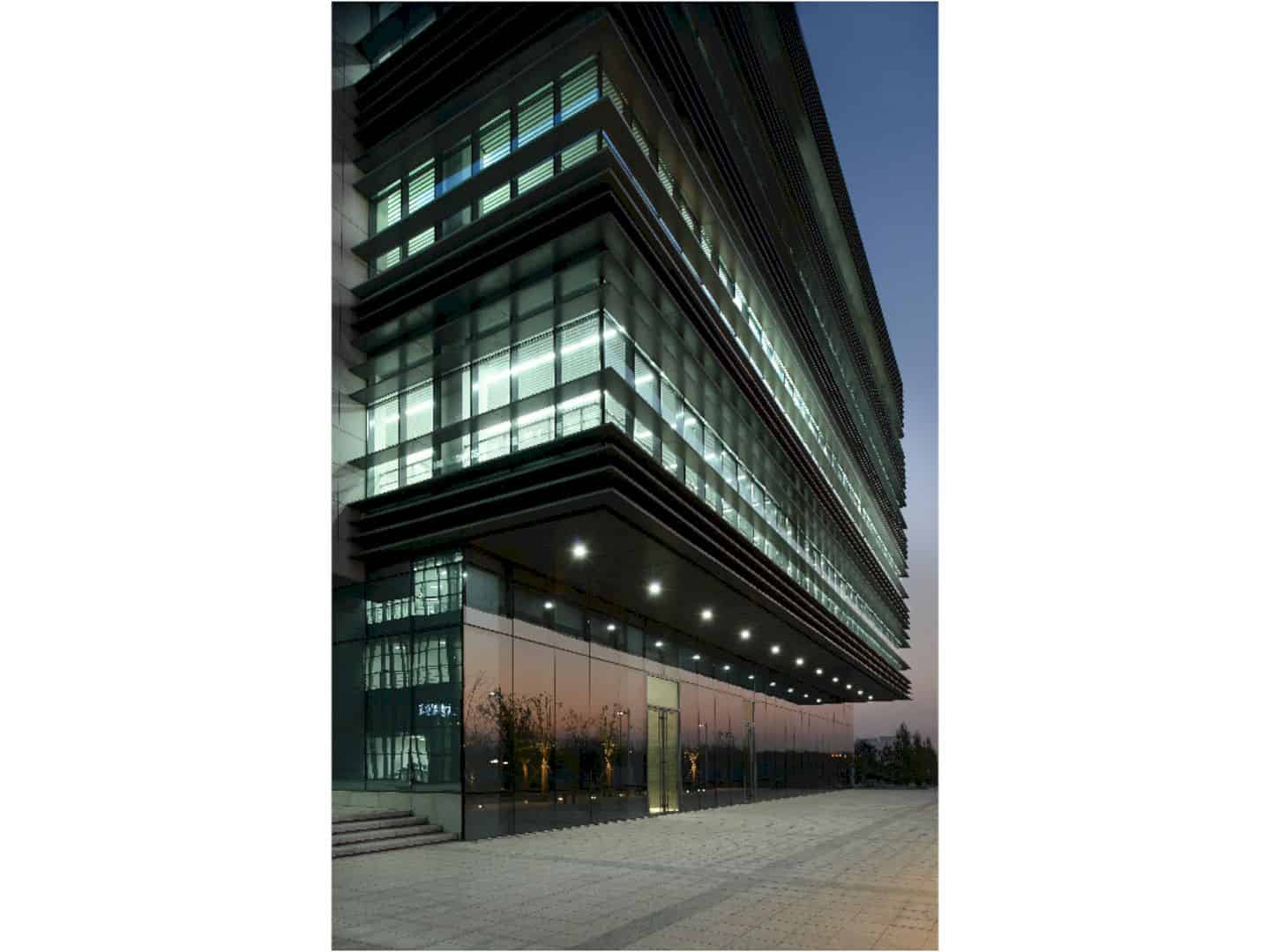
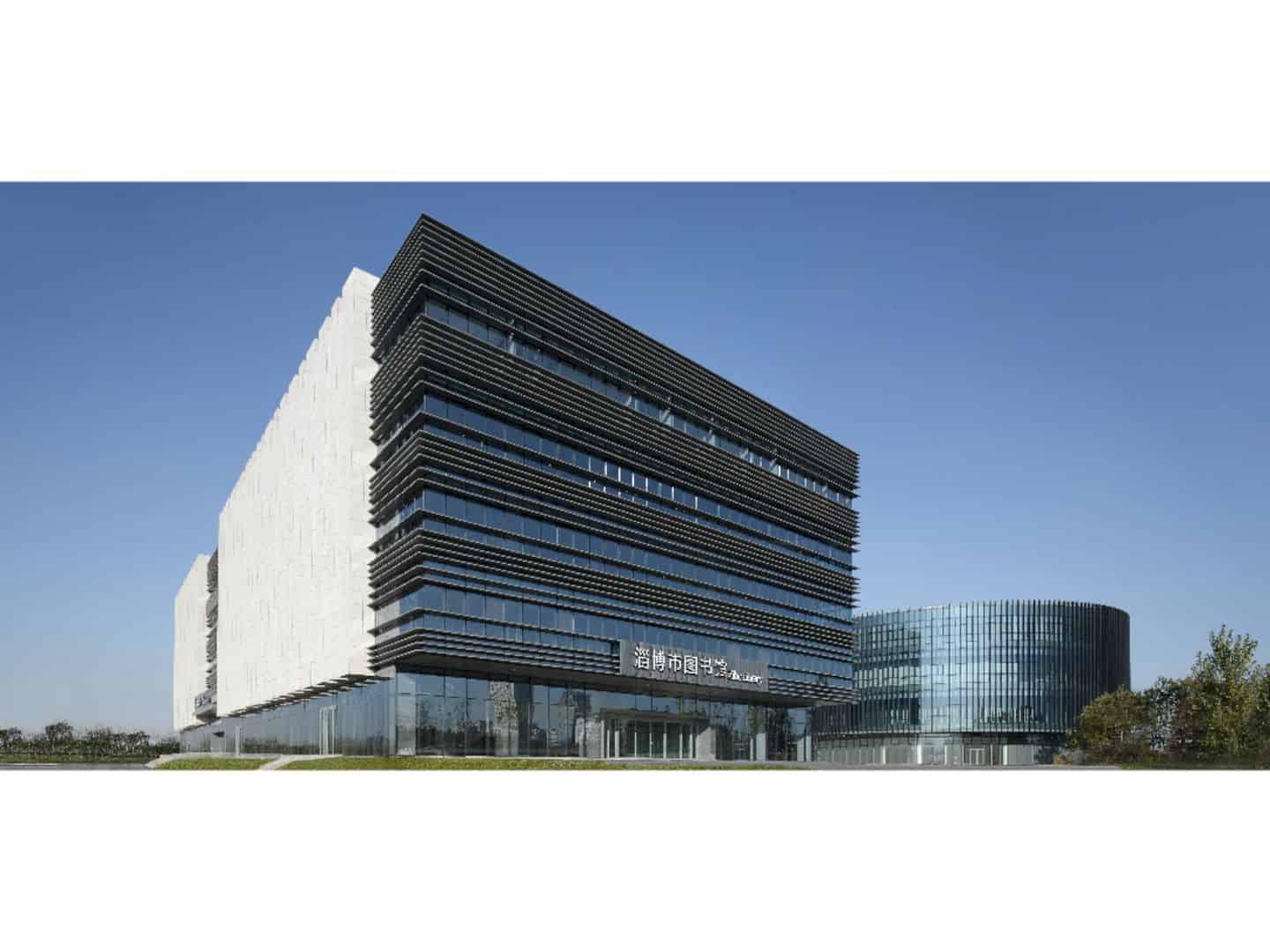
Zibo Cultural Center was designed in a flexible way so that the floor plans can be adjusted in accordance with future needs. For instance, there is the archive center that can be functioned as a storage room among other functions.
The Space Arrangement
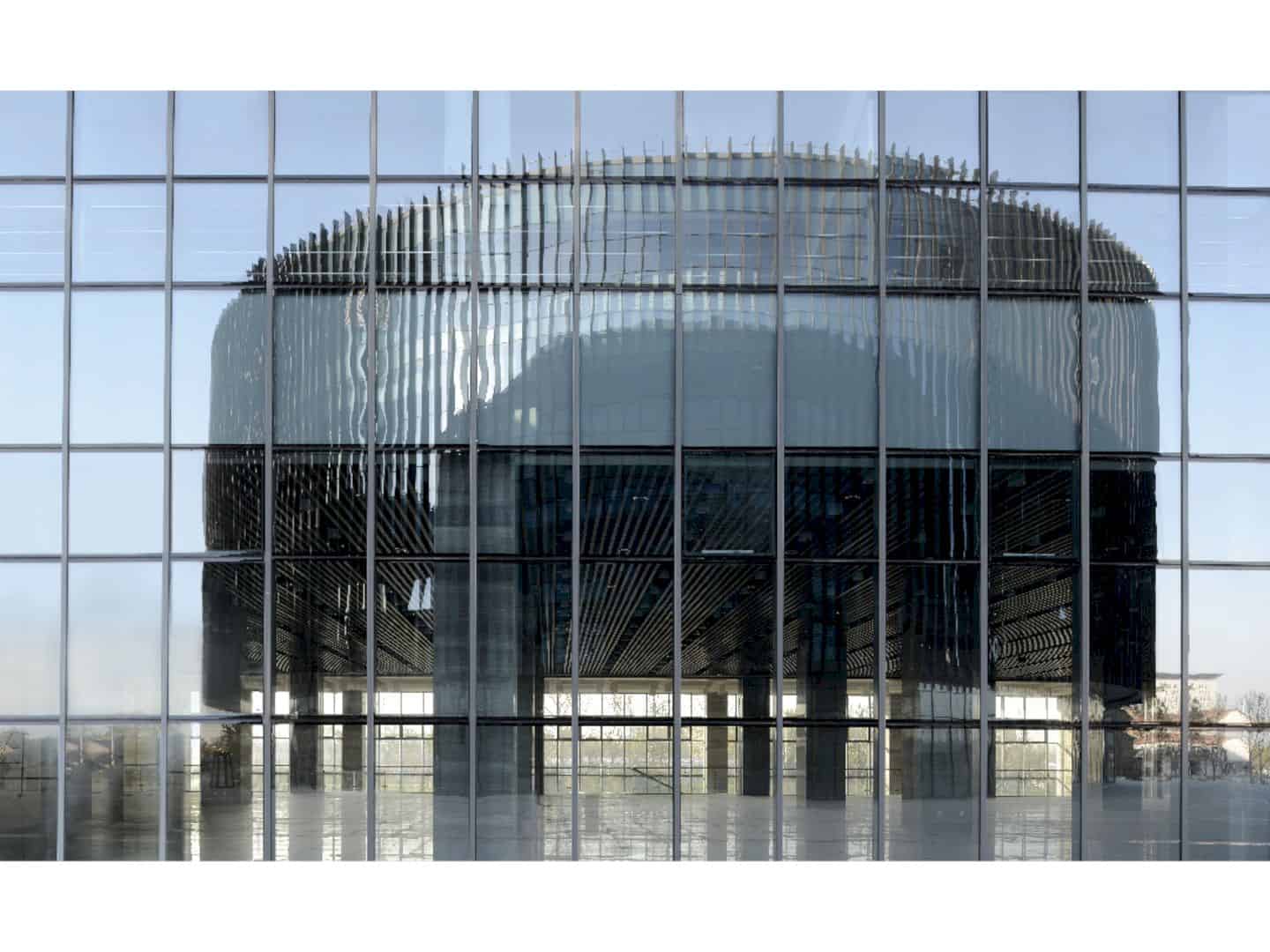
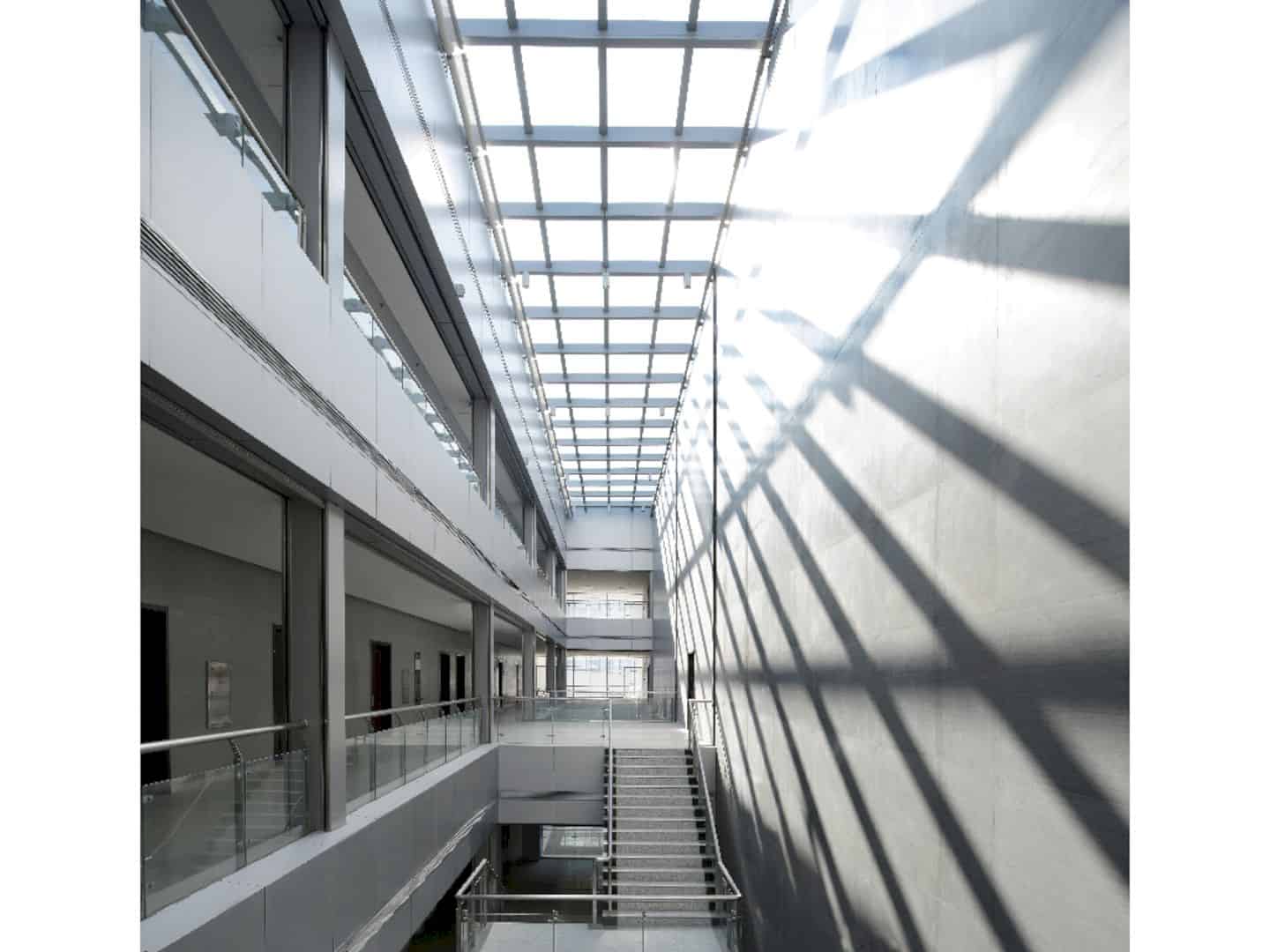
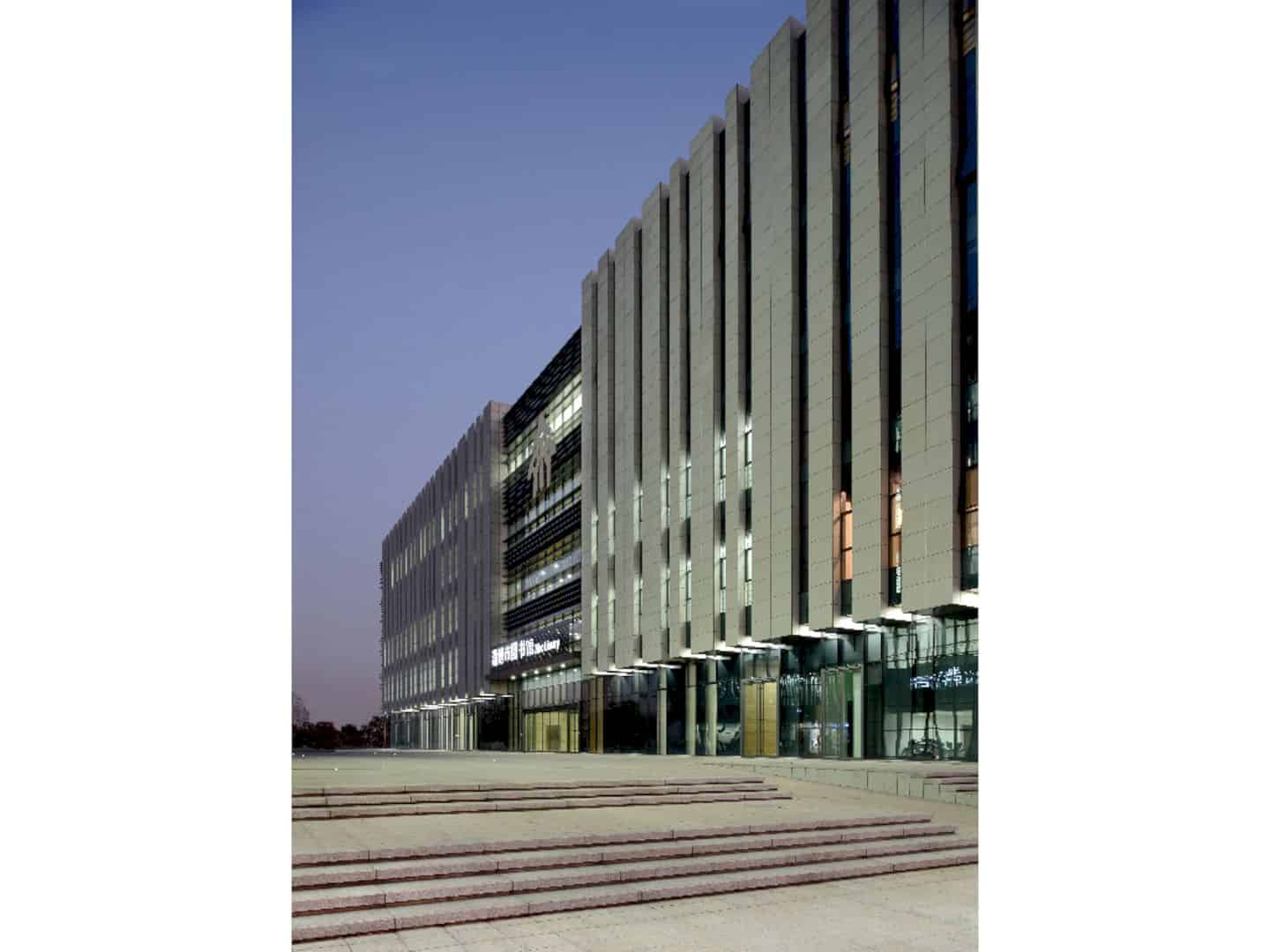
Aside from owning a double function archive center, the building comes with the Urban Planning Exhibition Hall which is divided horizontally into two core areas; public exhibition spaces on the first and second floor, while meeting and independent presentation areas occupying the third floor.
Discover more from Futurist Architecture
Subscribe to get the latest posts sent to your email.
