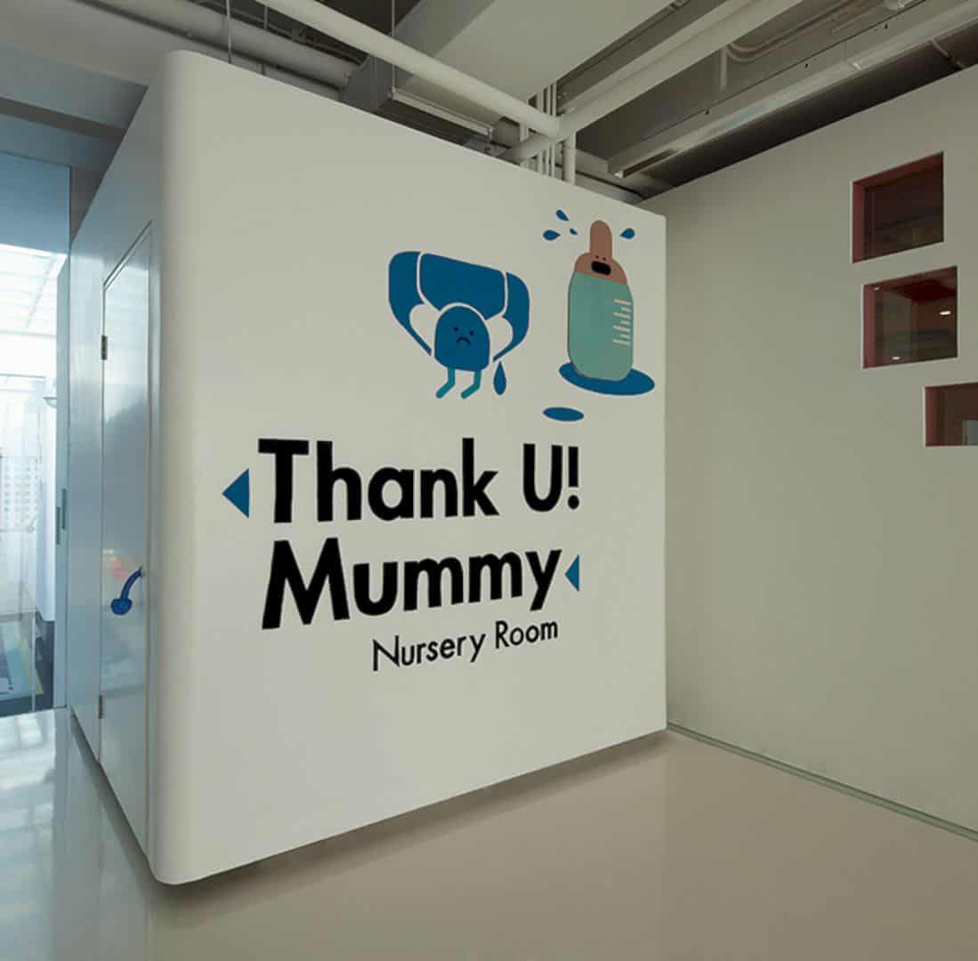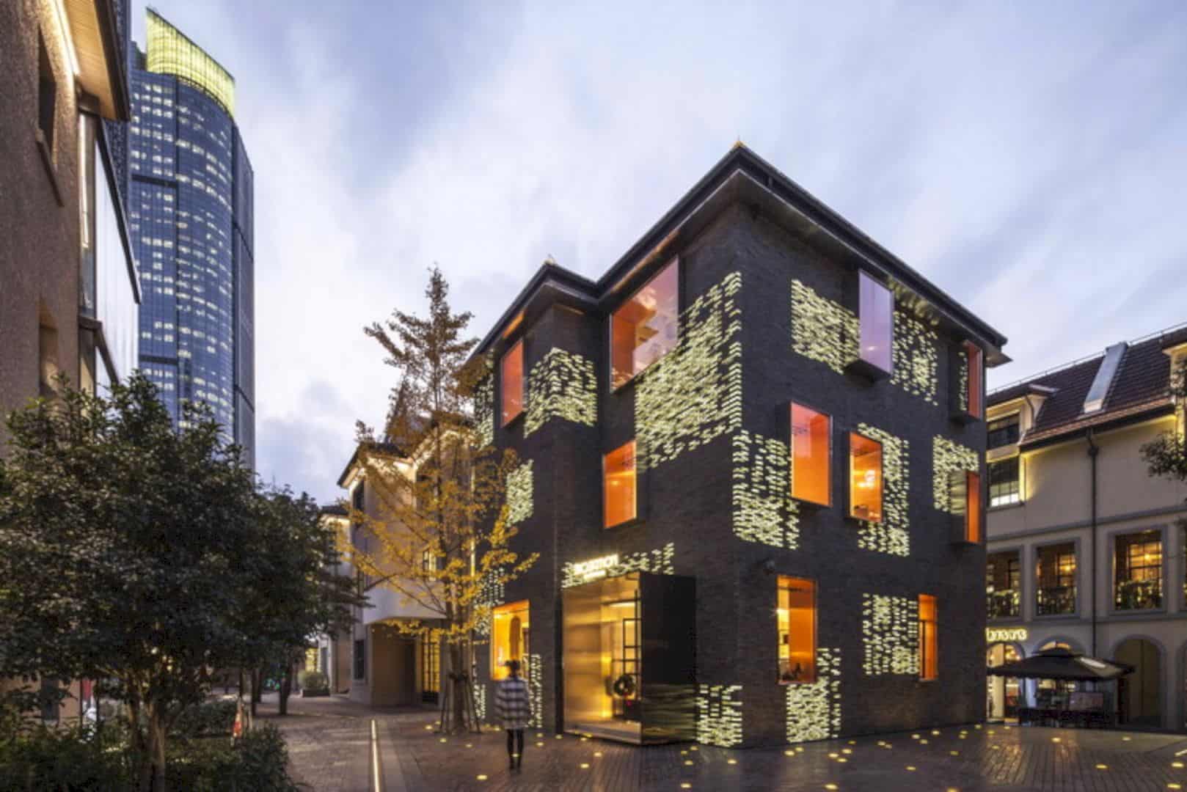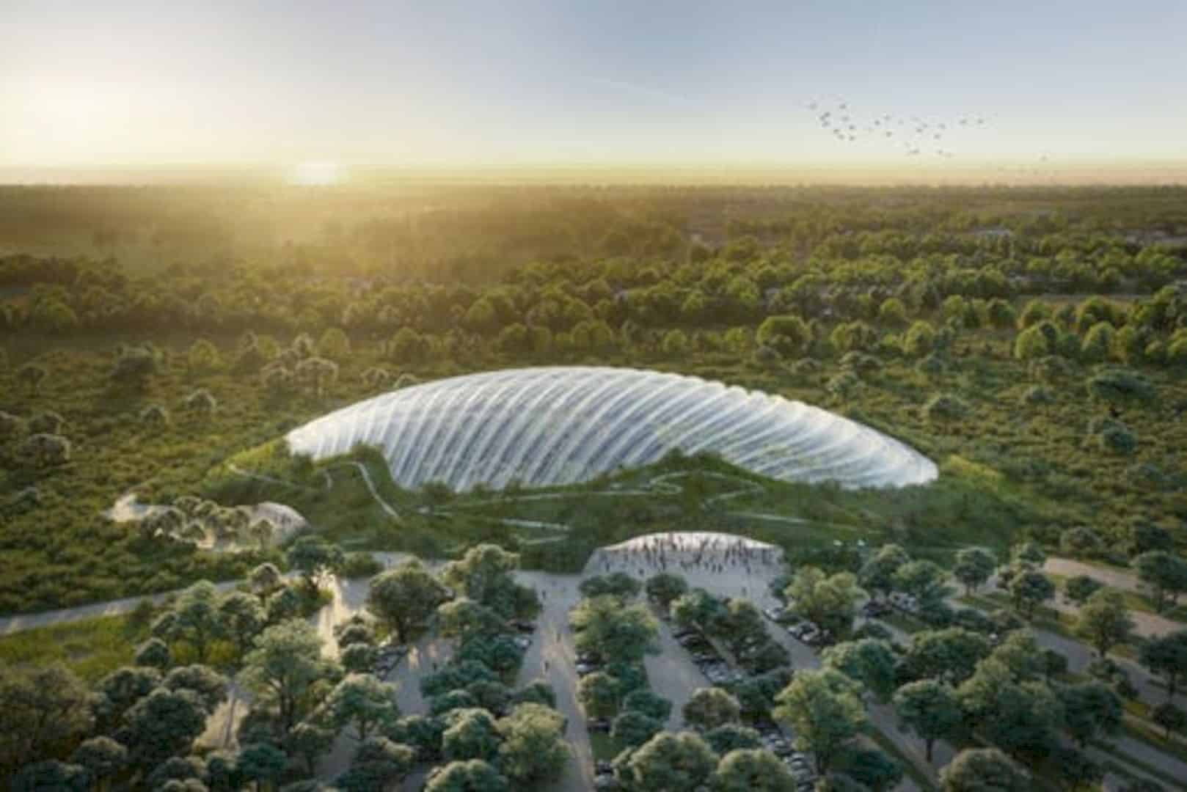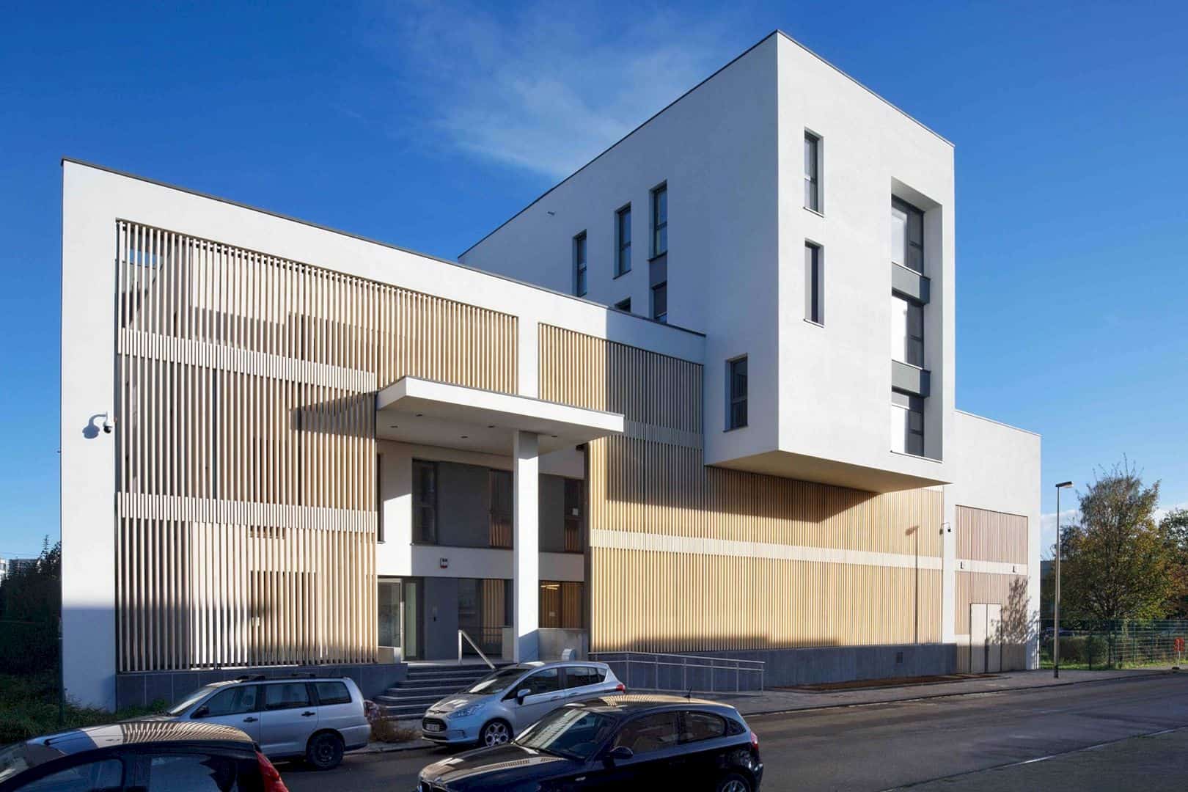Family Box is an awesome building for children and their parents. This building is a kindergarten, an indoor playground, and also a good place for parent needs. The children up to 12 years old can enjoy a lot of activities in Family Box, like swimming, cooking, playing games, dancing, music, and also crafting. Crossboundaries worked with the best team to make this awesome place with its unique architectural design.
Independent Rooms
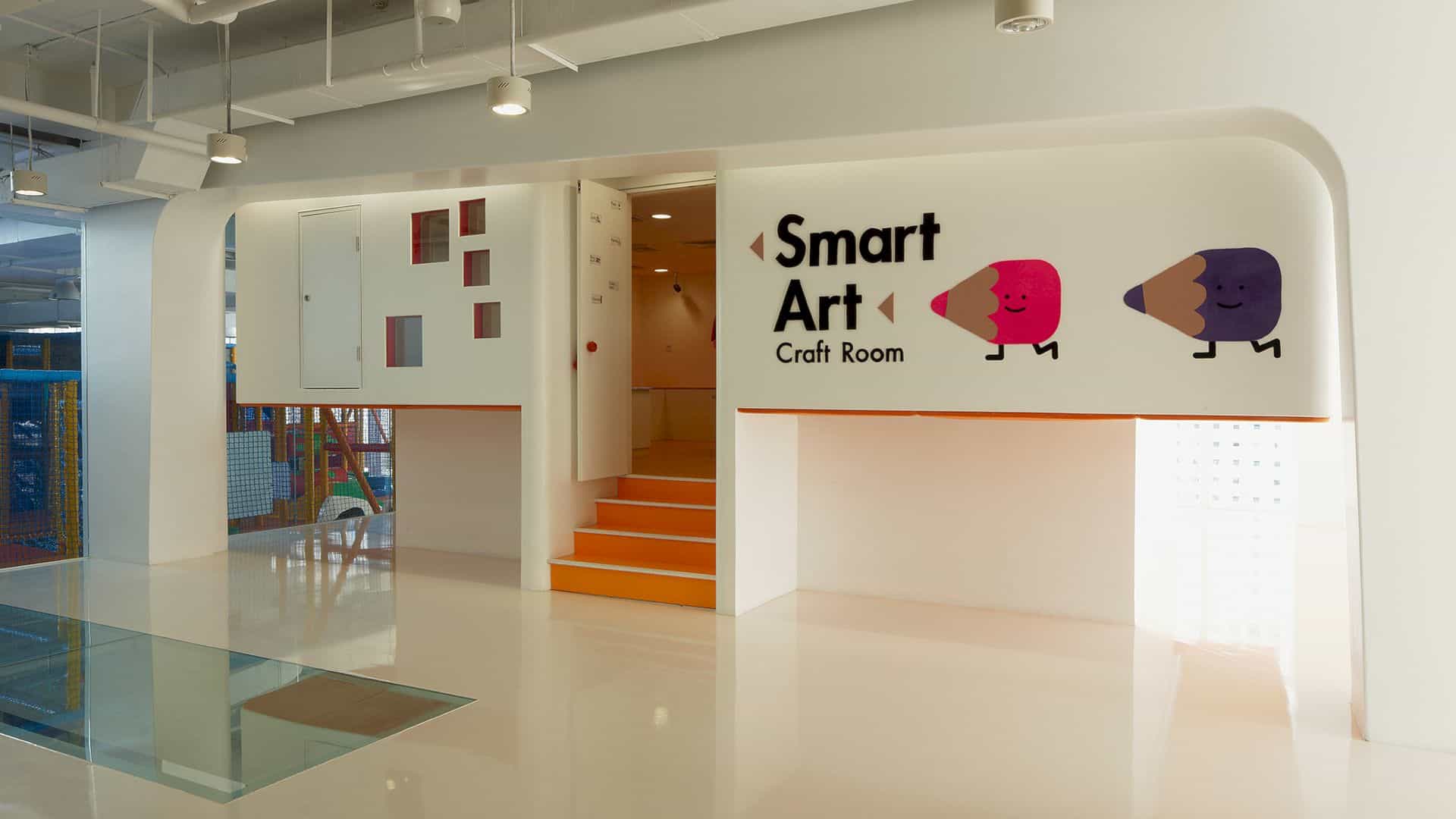
Family Box is designed with some independent rooms based on the parent and children need. The different height and size of children and their parents is the main point to design those rooms in this building. Crossboundaries tries to combine the different needs of them.
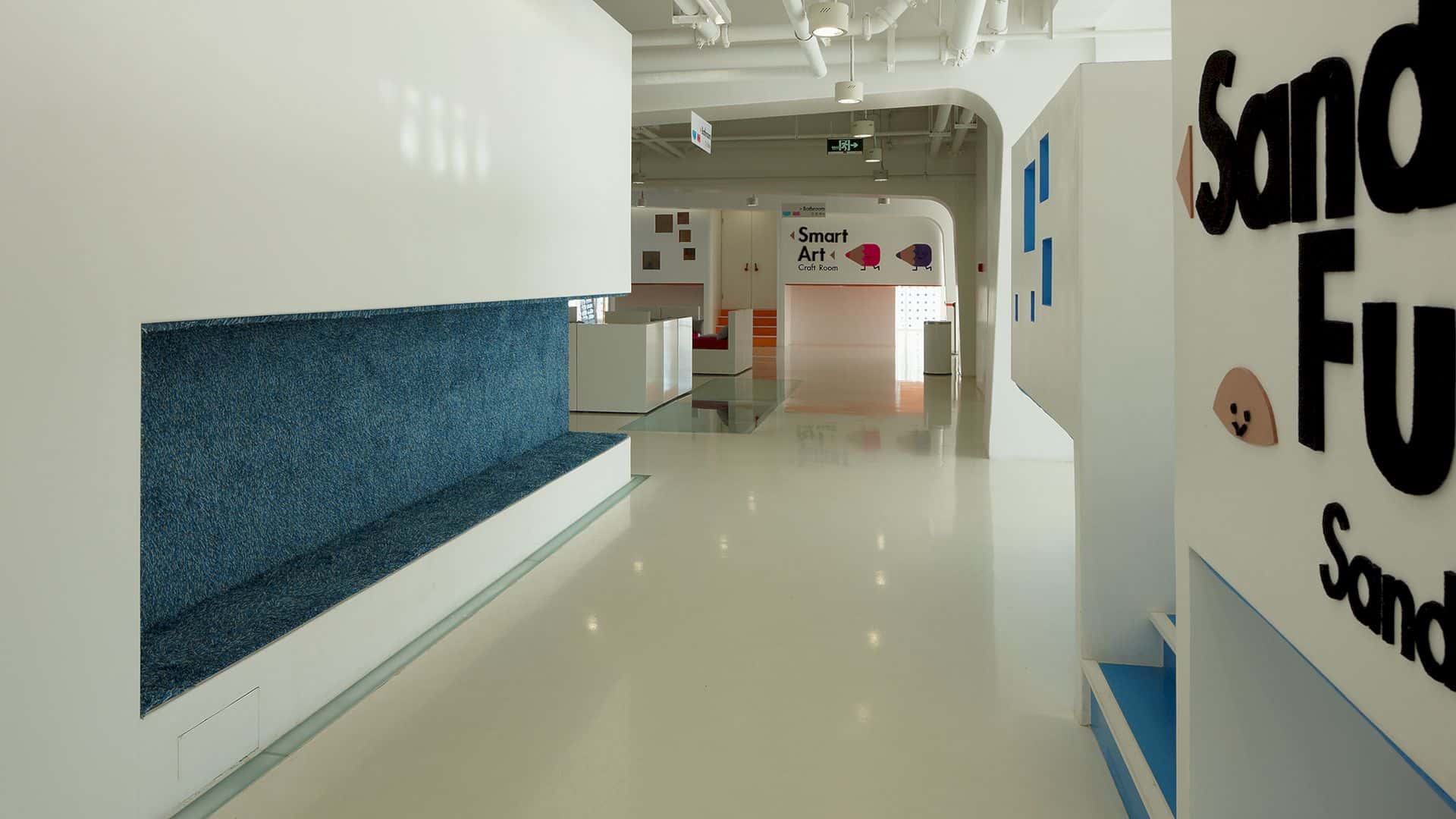
The interesting thing about the independent rooms in Family Box is the design. Each room is made in the form of an awesome box based on each function. Every room also has its own theme, including the furniture and the color inside the room.
Nursery Room
The nursery room is one of a facility that Family Box offers for the parents. With the form of a cute box and the decoration on the box, this nursery space is not only perfect for the parents but also a fun thing for the children.
Square Window Openings
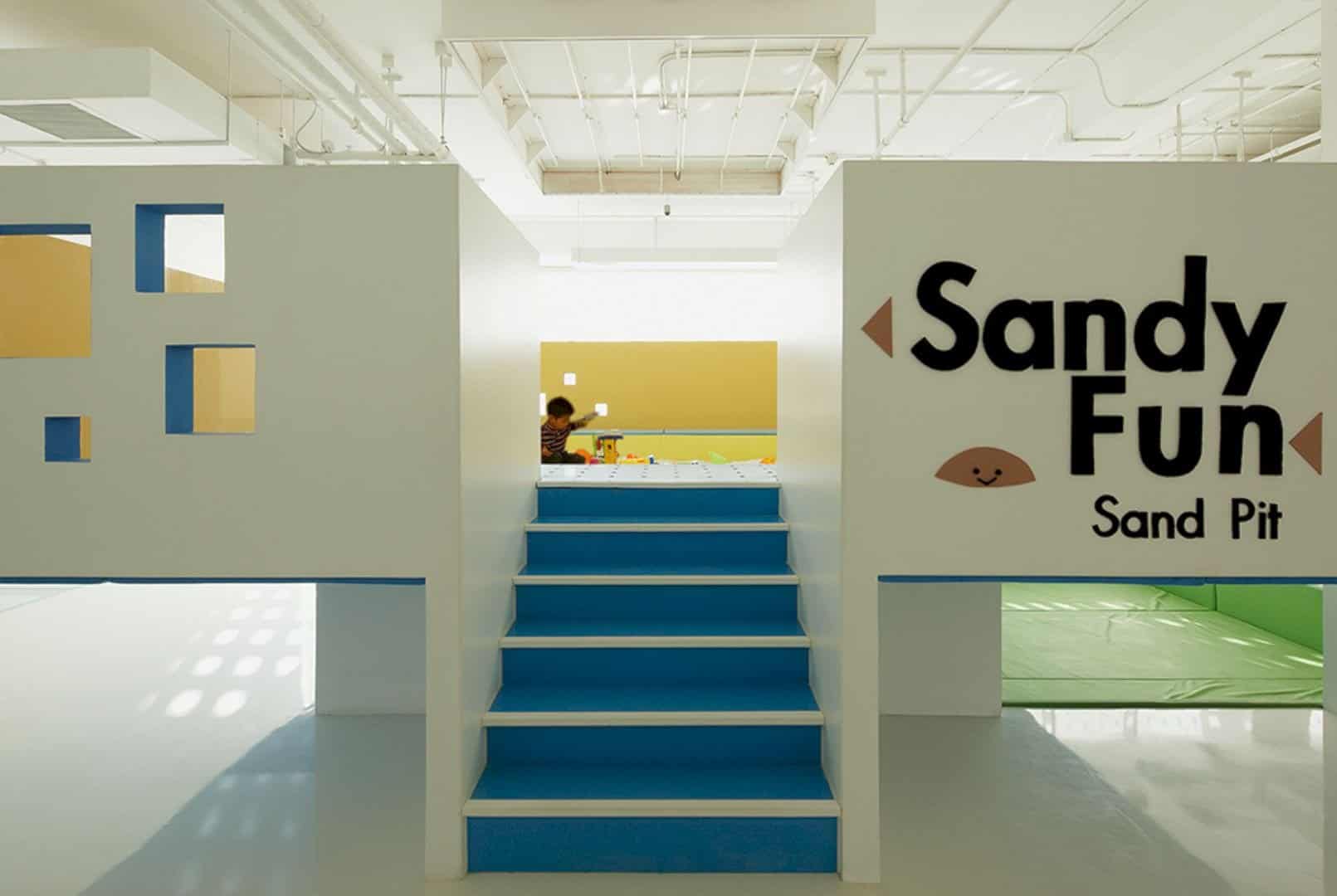
Children have their own world and they need to be focus what they want to do according to each program that Family Box has. There are some square window openings which are smalls for the parents. They can see things that their children do without bothering them.
Box Location
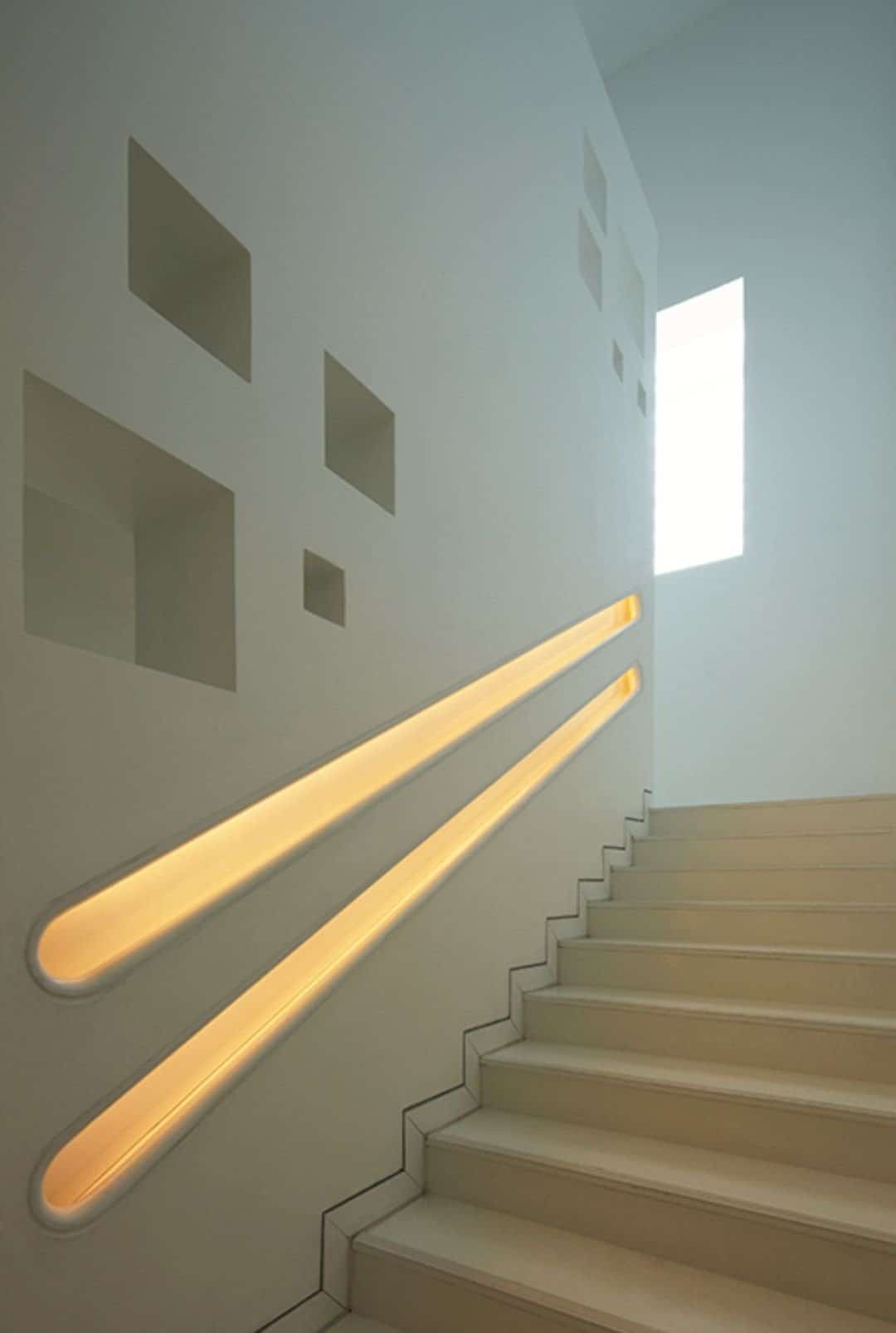
The box location is not only about the independent room for each children activity but also about the building architecture itself. The boxes on some walls inside the building are used to change the rigid layout of concrete into something which unique and nice to be seen.
Public and Private Functions
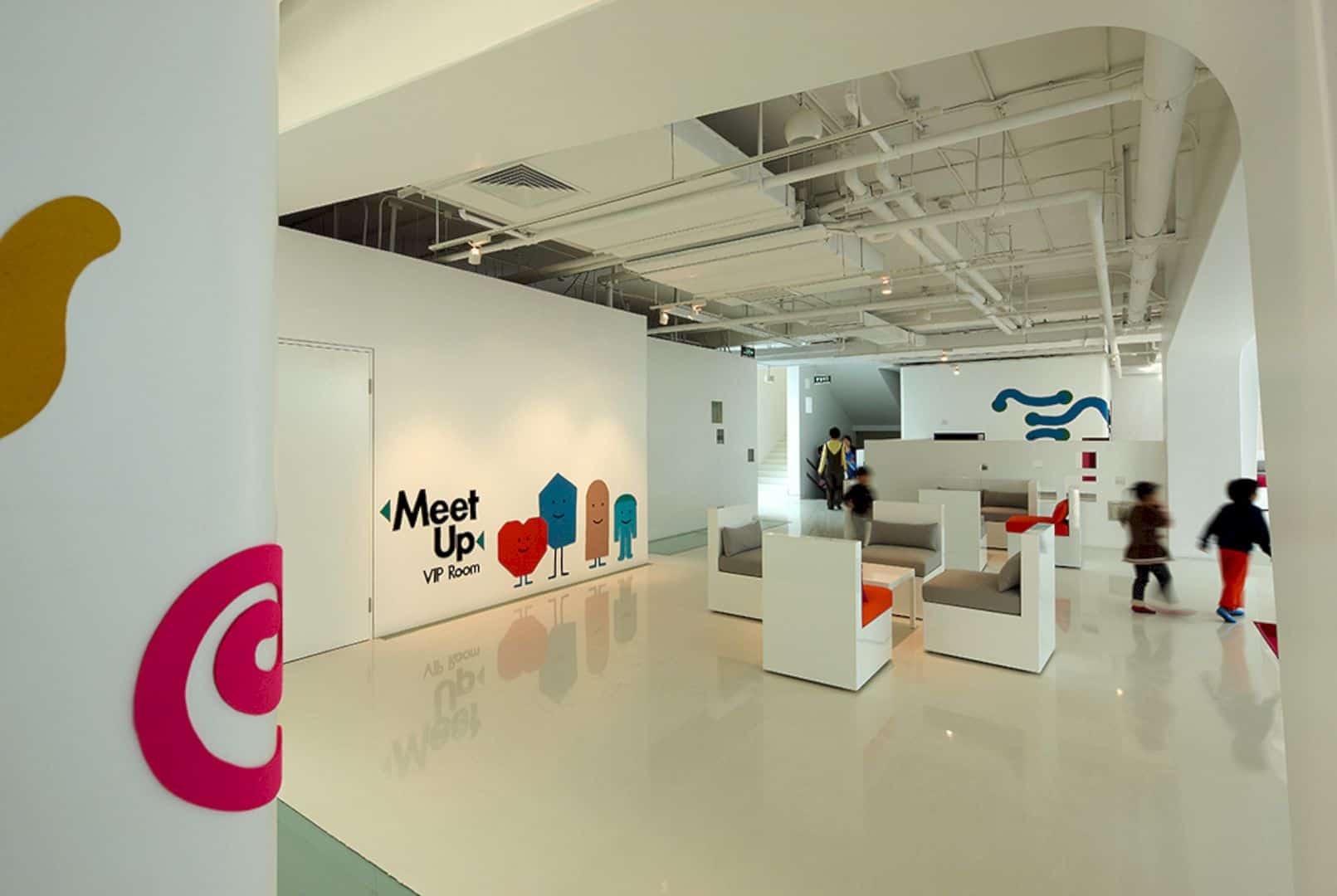
The rooms inside Family Box are divided into some functions, private and public. These functions are made based on the program that Family Box wants to give. So each space and room will give the chance for all children and parents to explore more things about the parenting and the children future as well.
Open Ground Floor
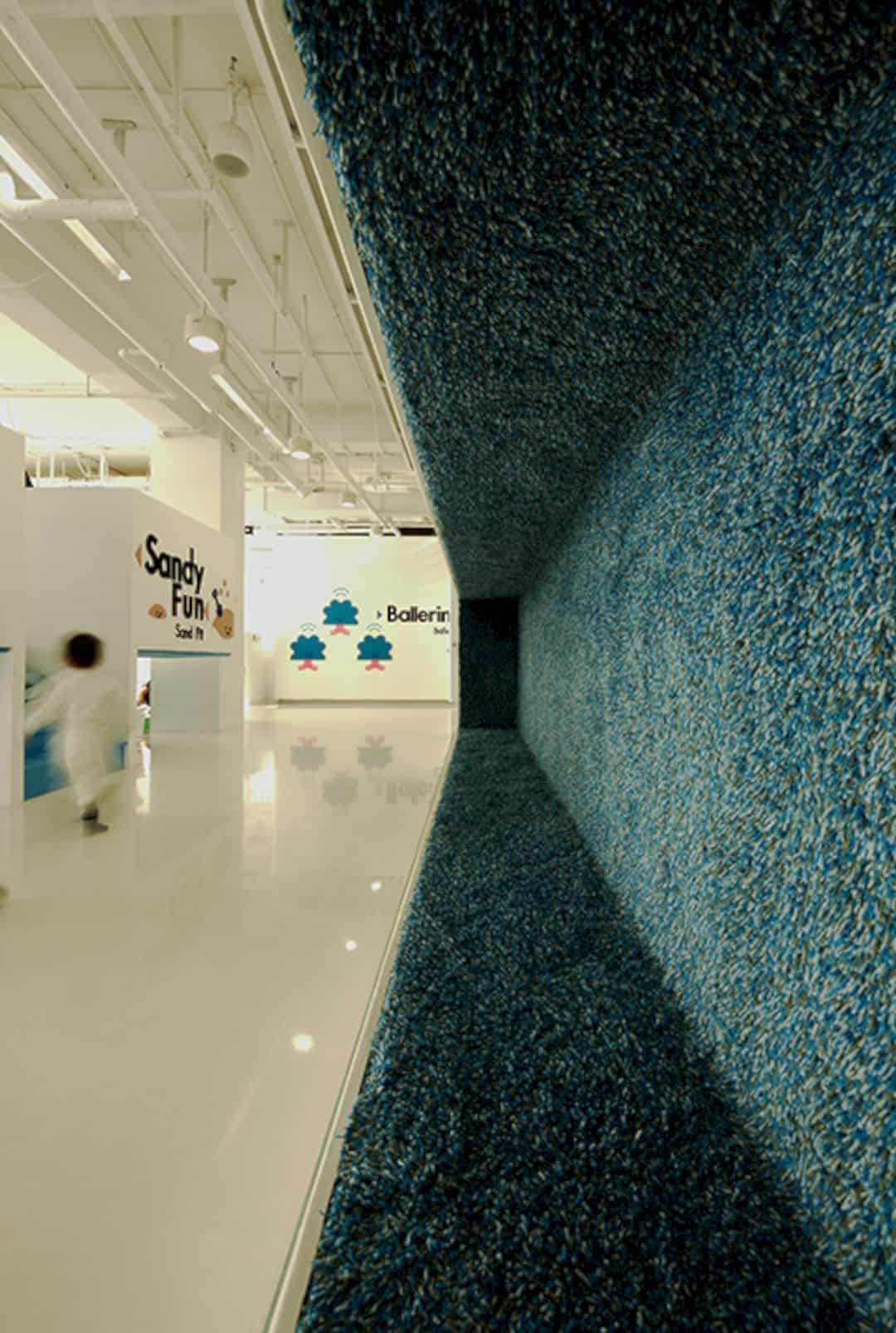
The ground floor of Family Box is a kind of large and open floor. Crossboundaries wants to create a possible expansion of the 600 sqm of this floor. The purpose is also about making a fun learning and playing environment for the children, especially for their physical and mental stimulation.
Functional Rooms
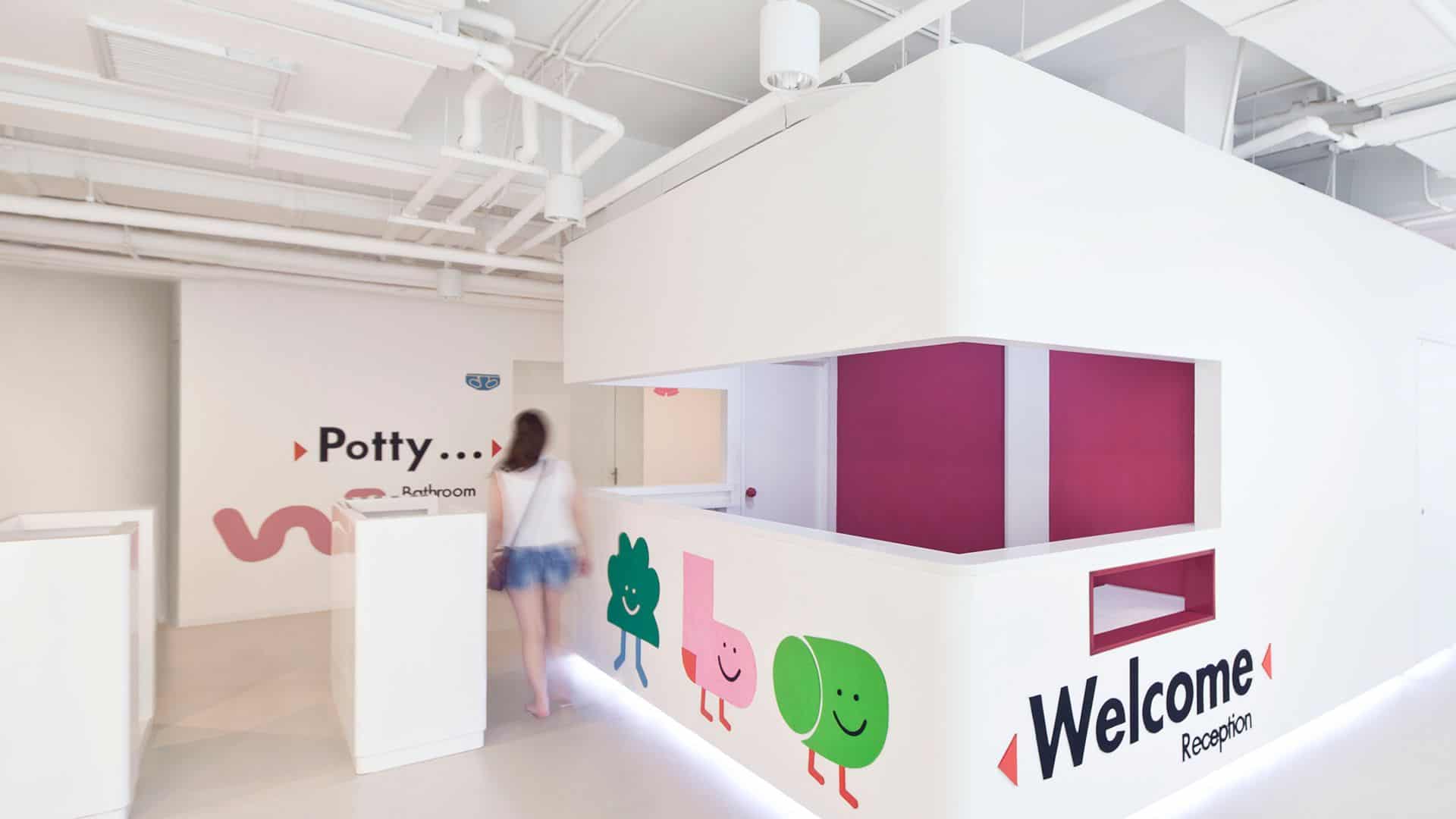
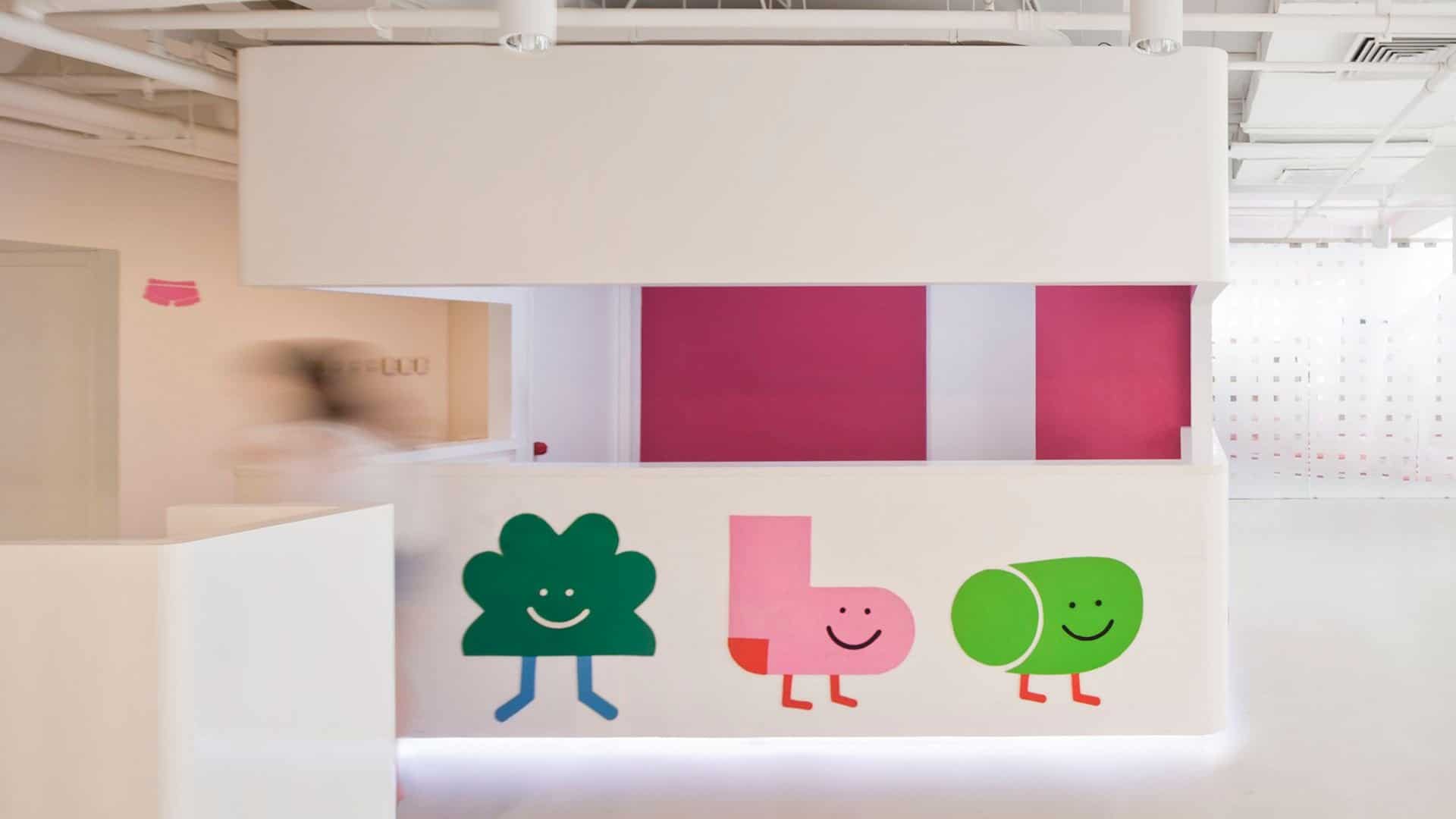
With the large rooms and spaces, Family Box has the best functional rooms which are designed close to each other. For example, the party room is located near the reception, the music room, the performance areas, the customer service, and also the office. Each space and room are surely decorated as cute as possible with colorful styles and characters.
Children’s Bookstore
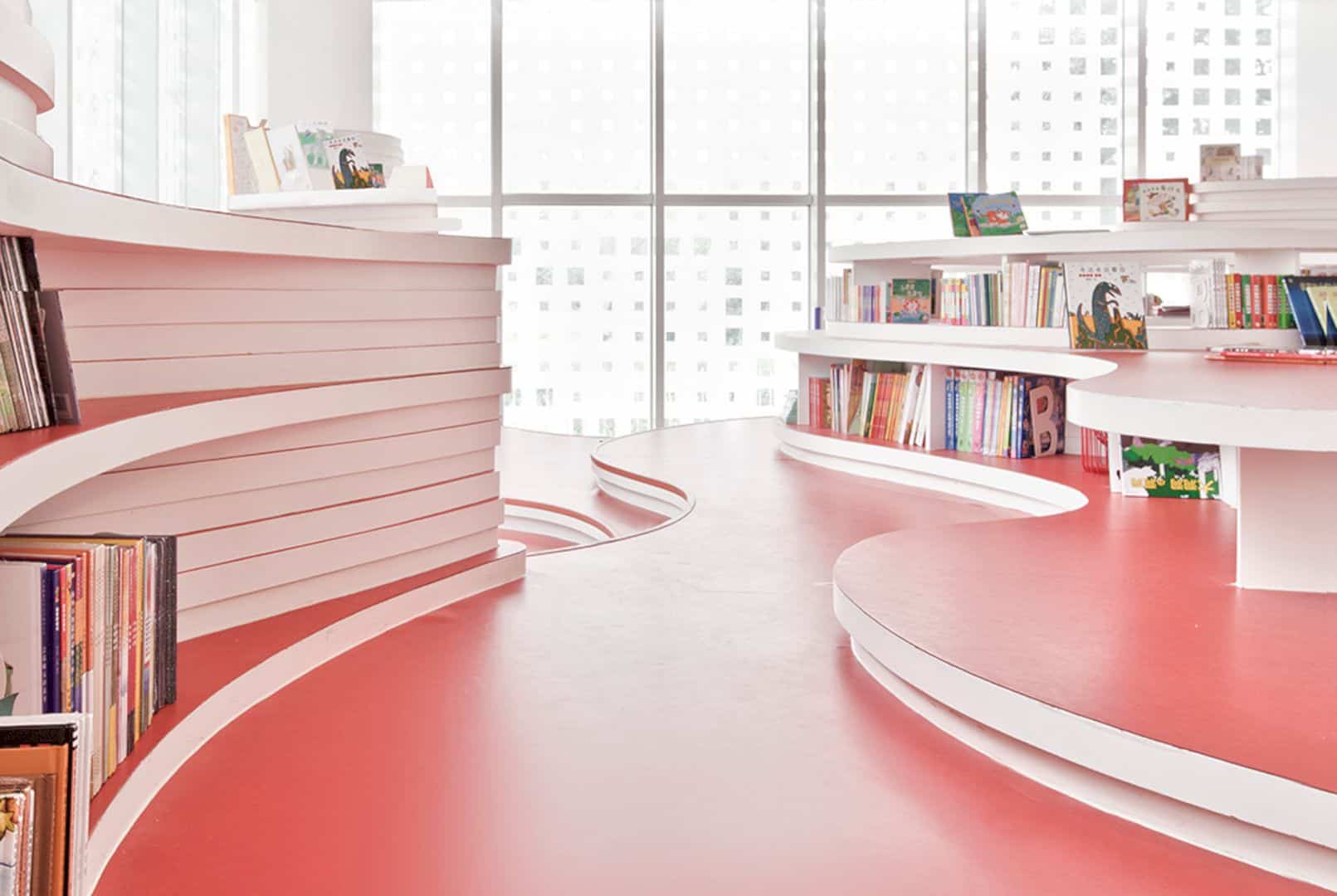
The bookstore is located in one independent area because this bookstore is special for Family Box. With the different interior design and architecture from other rooms, the bookstore is not a conventional bookstore type. The fun touch can be seen easily in this commercial area with the play area too.
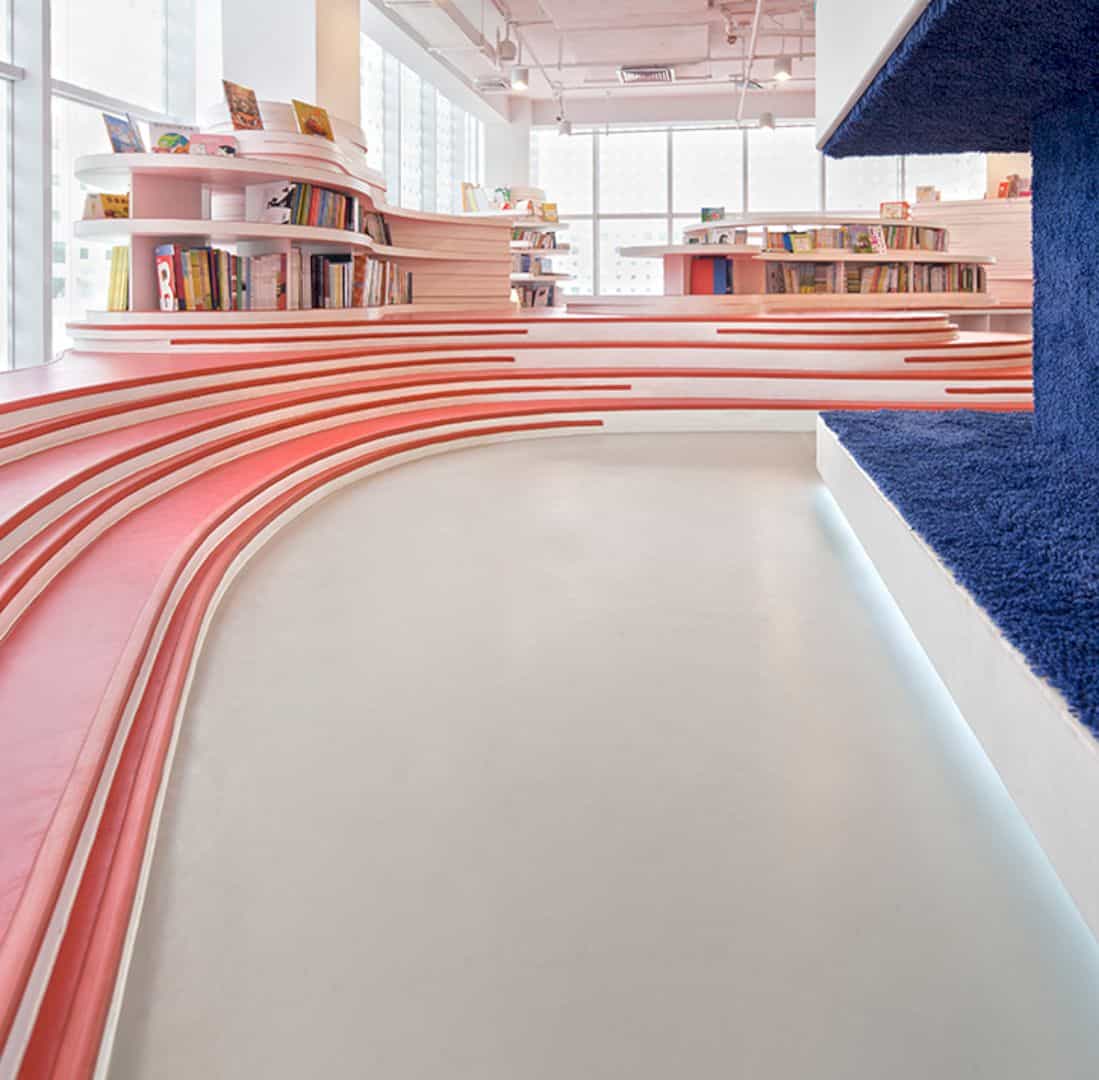
The stepped platform decorates the bookstore well with a nice color too. This platform is also used to be a mini stage and a mini auditorium for the storytelling. The bookstore is also completed with the reading and the seating space for the children.
Glass Floor
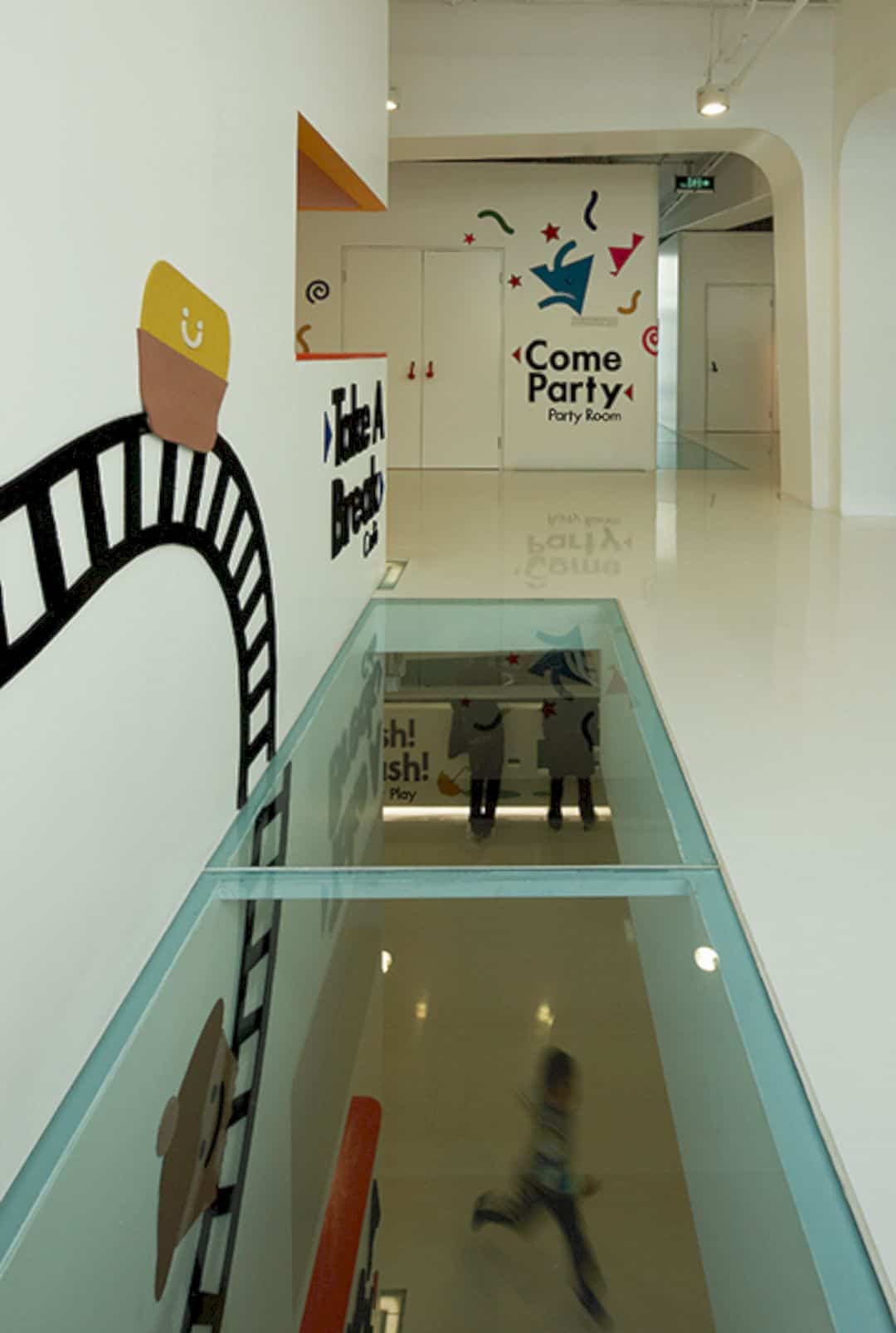
At the second floor of Family Box, there is a long glass floor to see the view of the ground floor. Crossboundaries also wants to give an extra fun thing for the children on this floor. It can also teach the children to not see the things around them from different angle and side.
First Foor – Second Phase
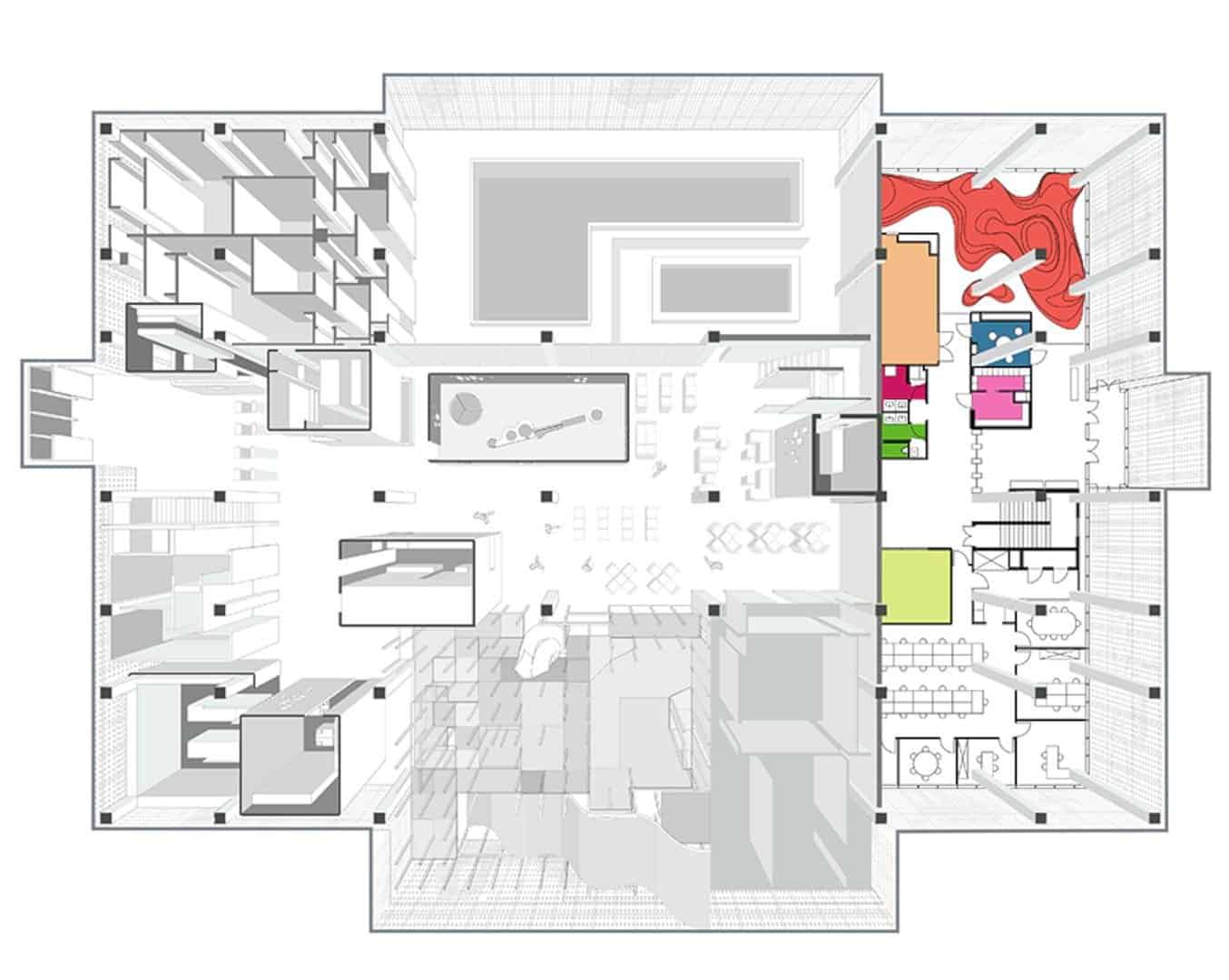
As you can see, the first floor of Family Box is divided into some rooms complete the box form for each room. The rooms are designed well on every space inside the building for lifting a fun open area and space.
Basement
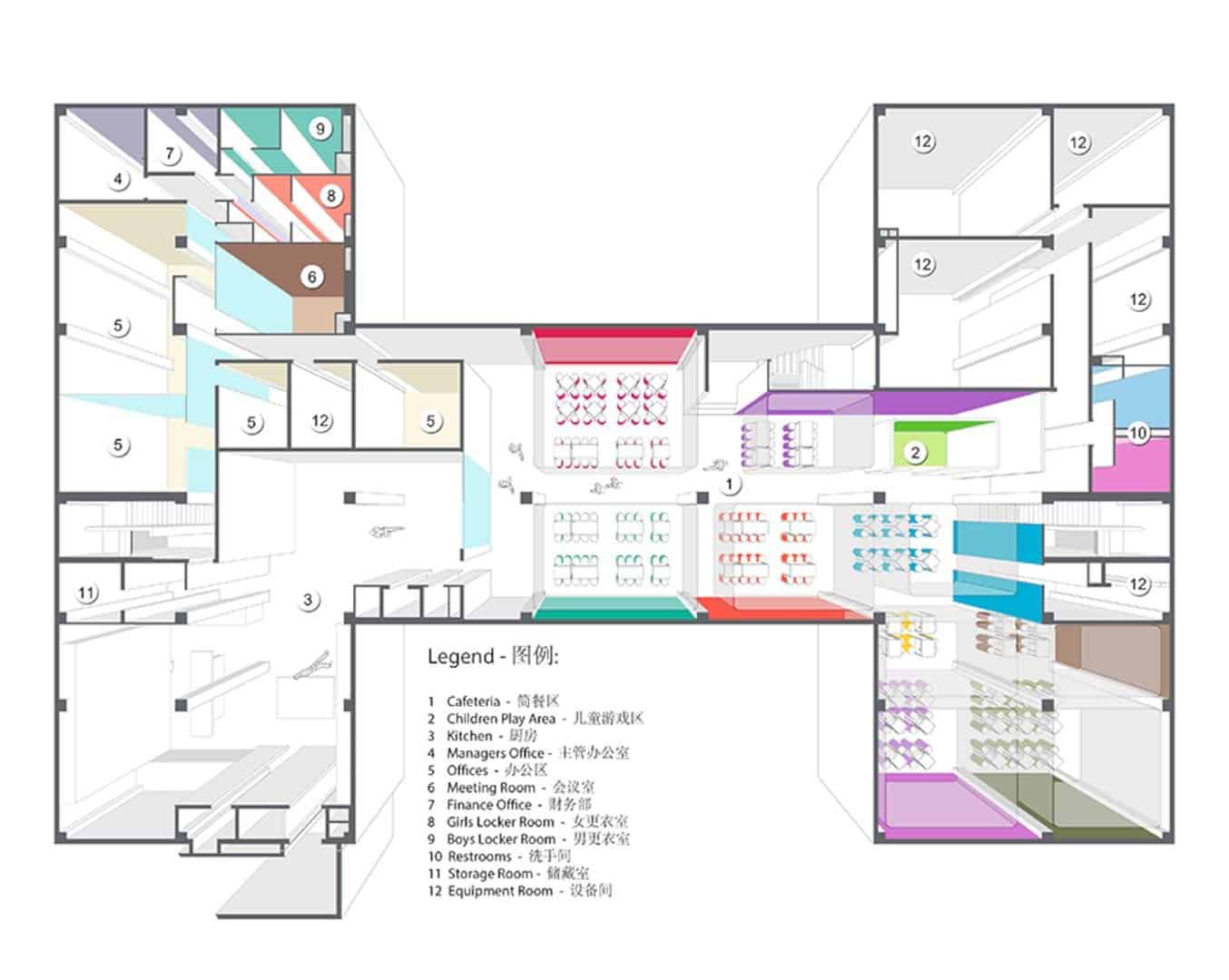
The basement area of Family Box has a lot of functional room like children play area, cafeteria, girls and boys locker room, storage room, restrooms, kitchen, offices, and even managers office.
Second Floor
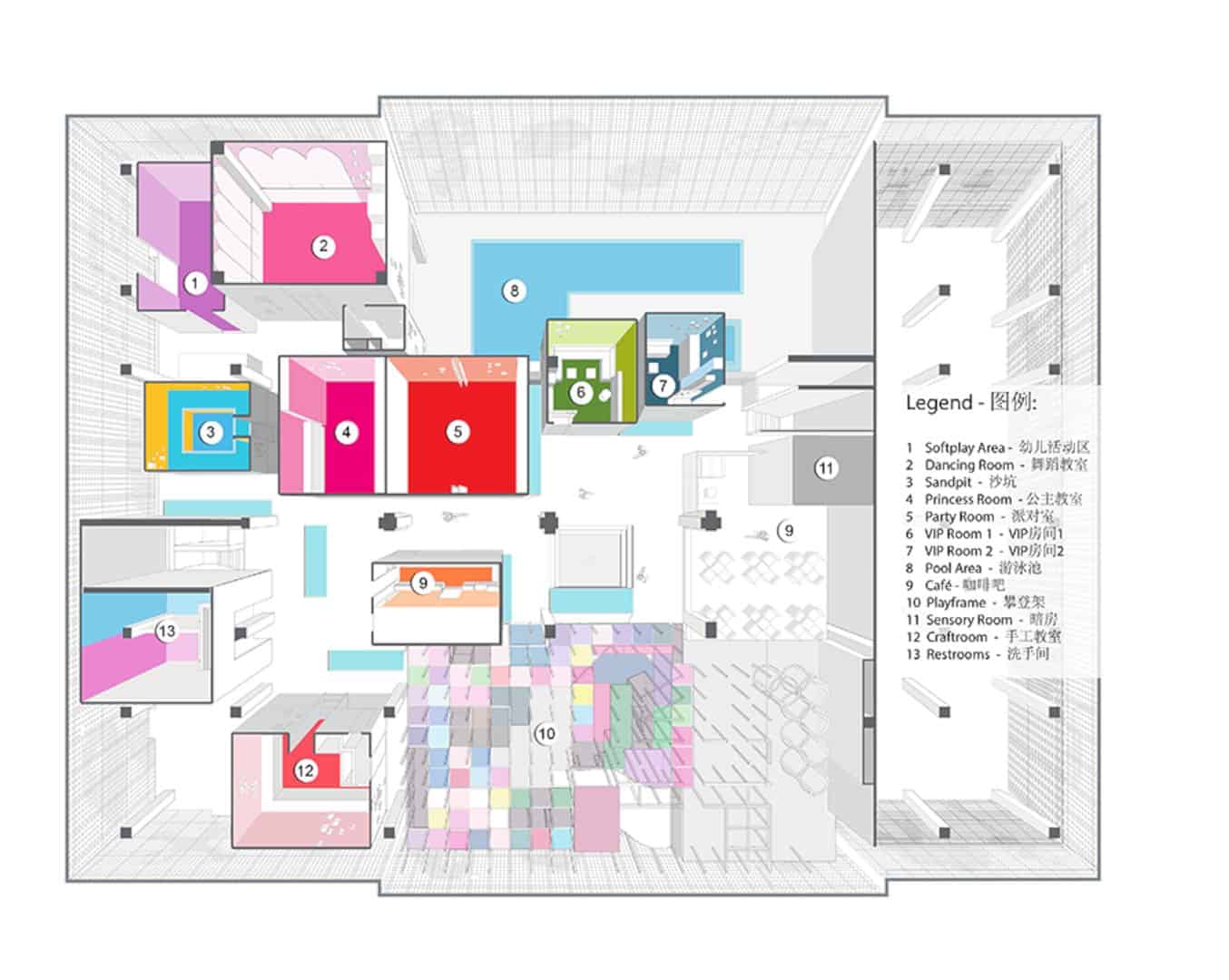
The dancing room and party room of Family Box are located on the second floor of the building. There is also VIP room 1 and VIP room 2 for the VIP guests.
First Floor
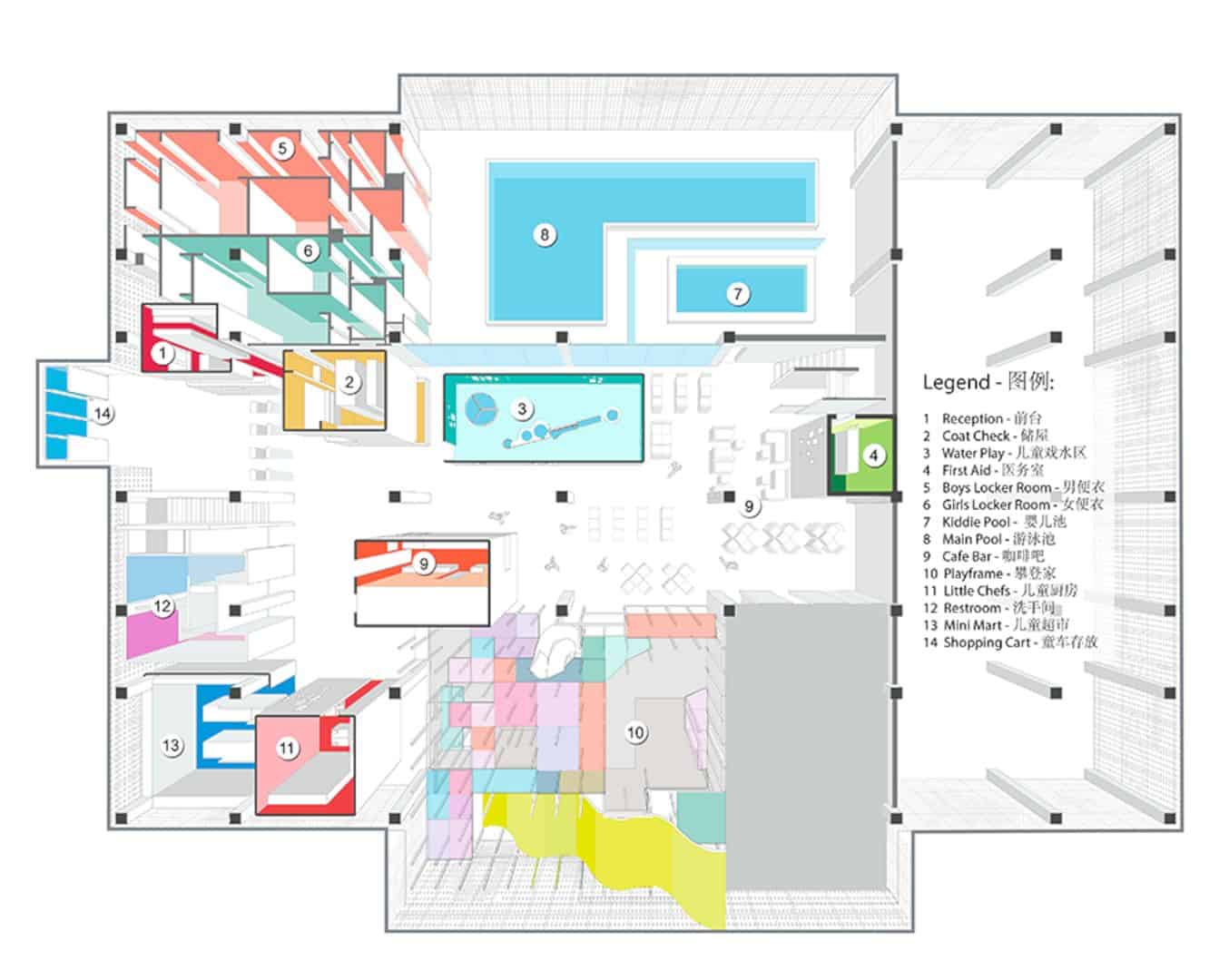
At the second floor, Family Box also offering complete facilities for parents and their children. With the water play area, first aid area, some pools, cafe bar, restroom, and even a mini-mart, a parent can still do what they need when their children have fun.
Via Crossboundaries
Discover more from Futurist Architecture
Subscribe to get the latest posts sent to your email.
