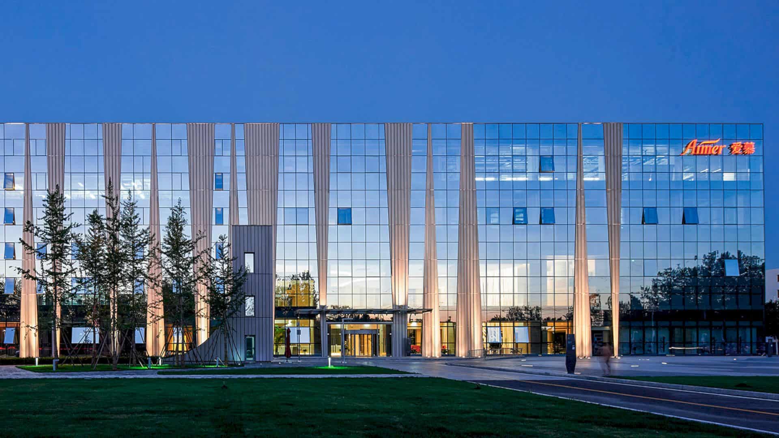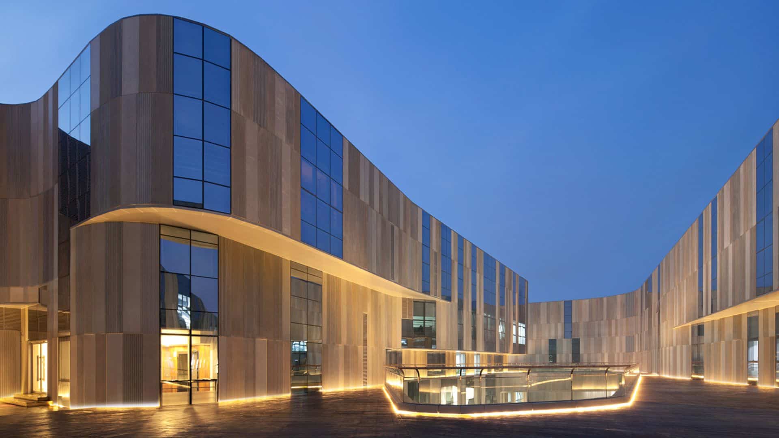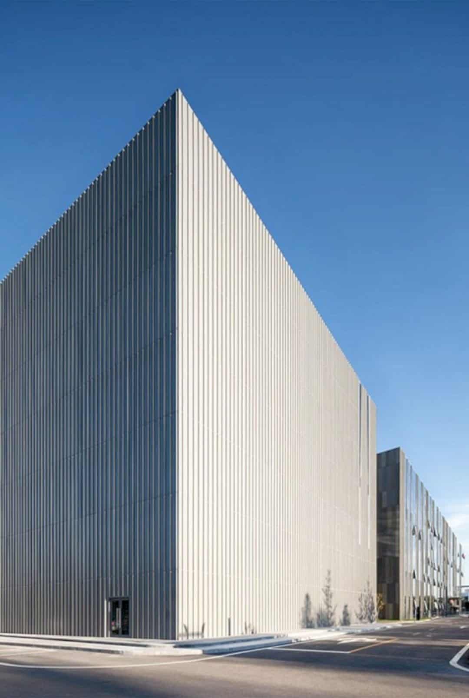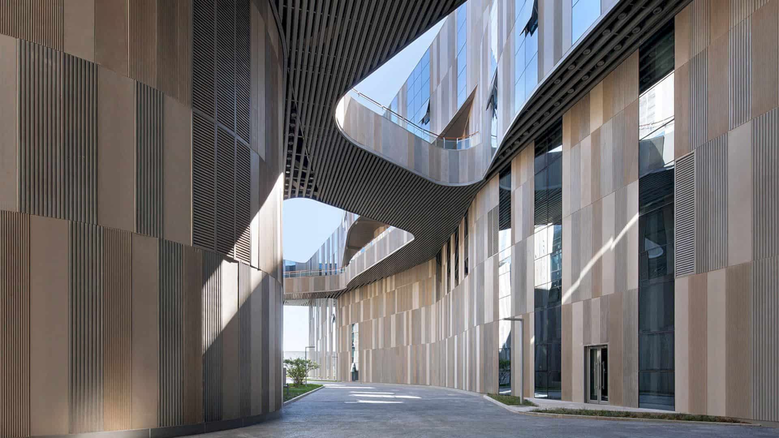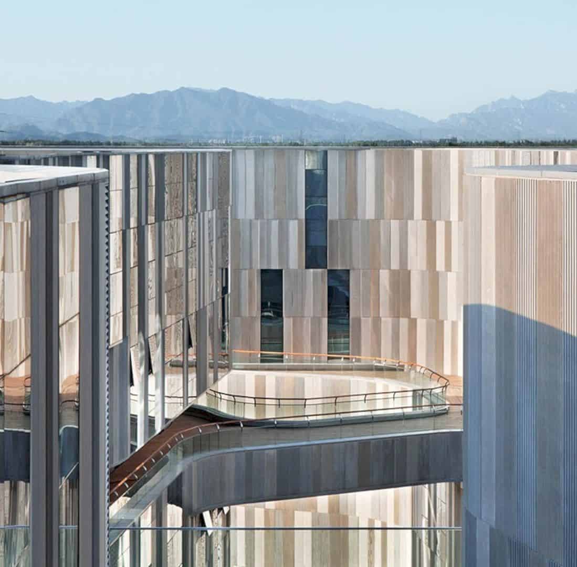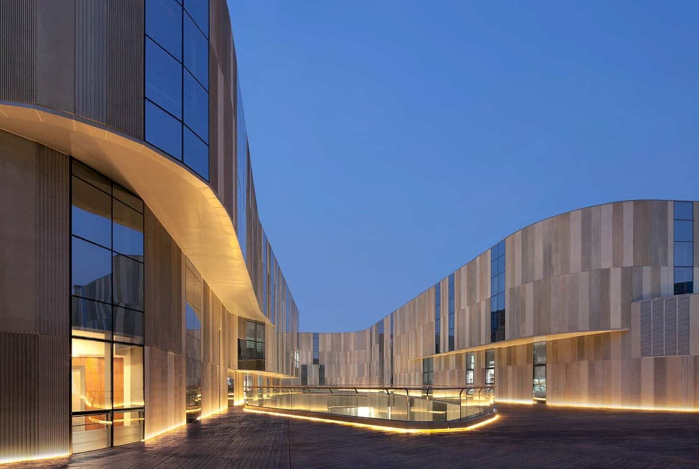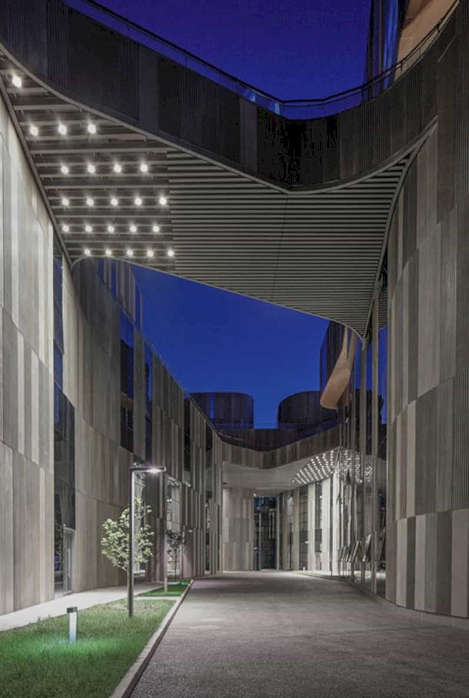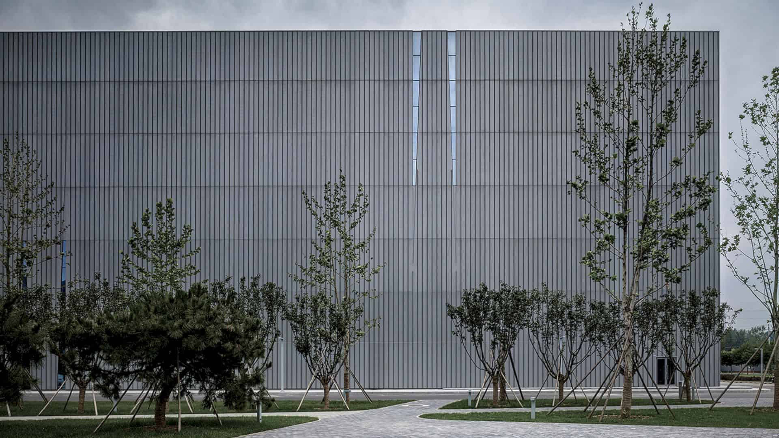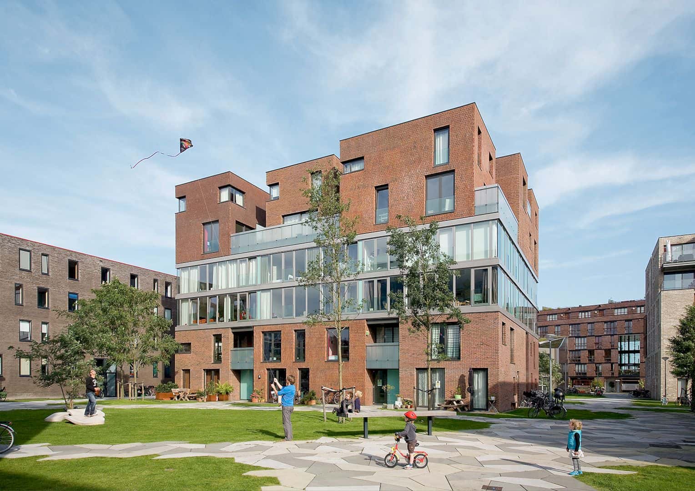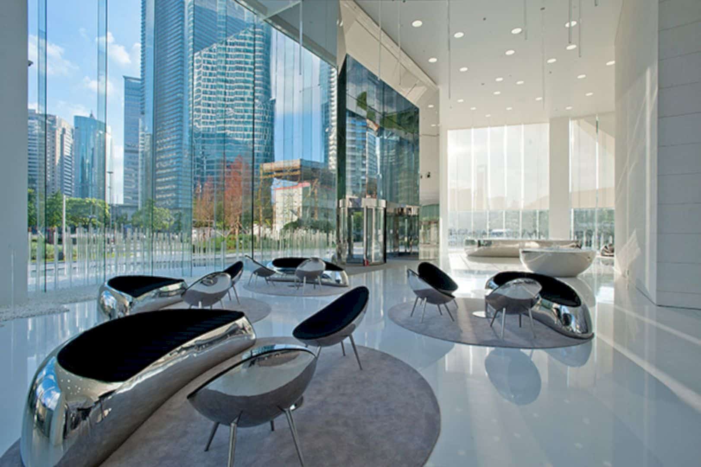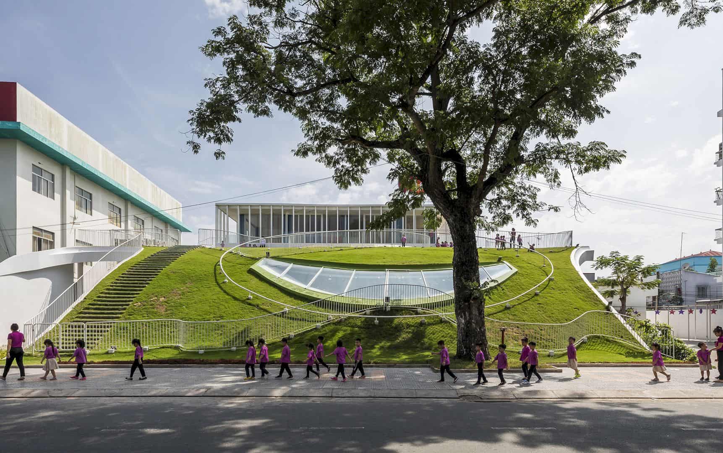Aimer Lingerie is a leading national company established in 1992. The company is known for its high-end lingerie, underwear, and bodywear lines. In 2004, Crossboundaries was chosen by Beijing Aimer Lingerie Co., Ltd to design the company’s headquarter in Shunyi District, Beijing, China. Situated at a 53,000 sqm area, the building was finished in 2014.
Aimer Lingerie Factory
This factory is used to house Aimer’s production line, storage facility, research and development department, distribution center, quality control, and offices. When it comes to the project, the architectural firm chose a single large volume to represent the image of Aimer Lingerie Factory. This particular selection allows the building to be visible from both the interior and exterior.
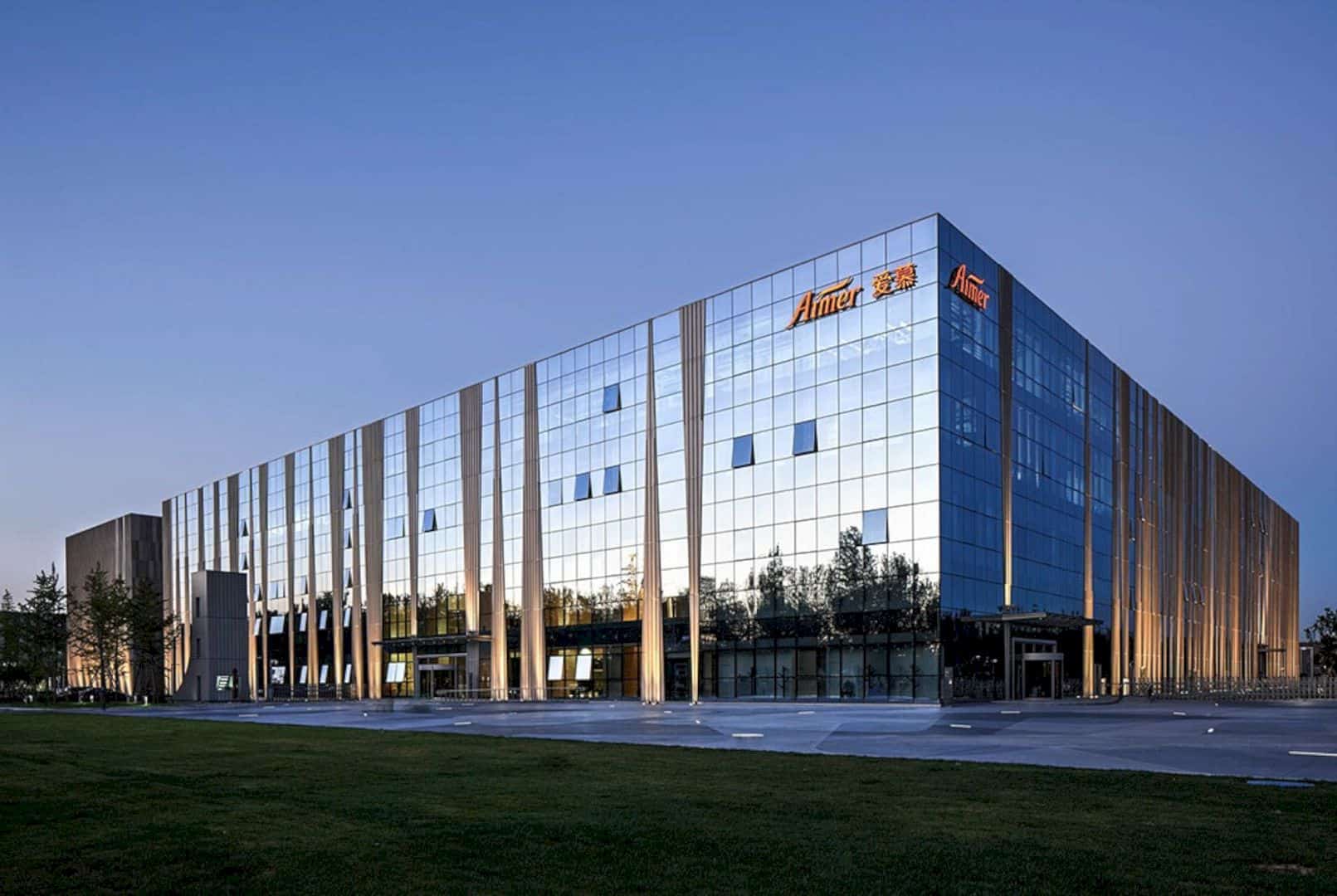
In addition, this building was constructed based on four ingredients which reflect unity, functionality, connectivity, and breath. Overall, Aimer Lingerie Factory is designed to function as more than just a place for work, but also a place to accommodate the people’s needs.
Four Key Ingredients
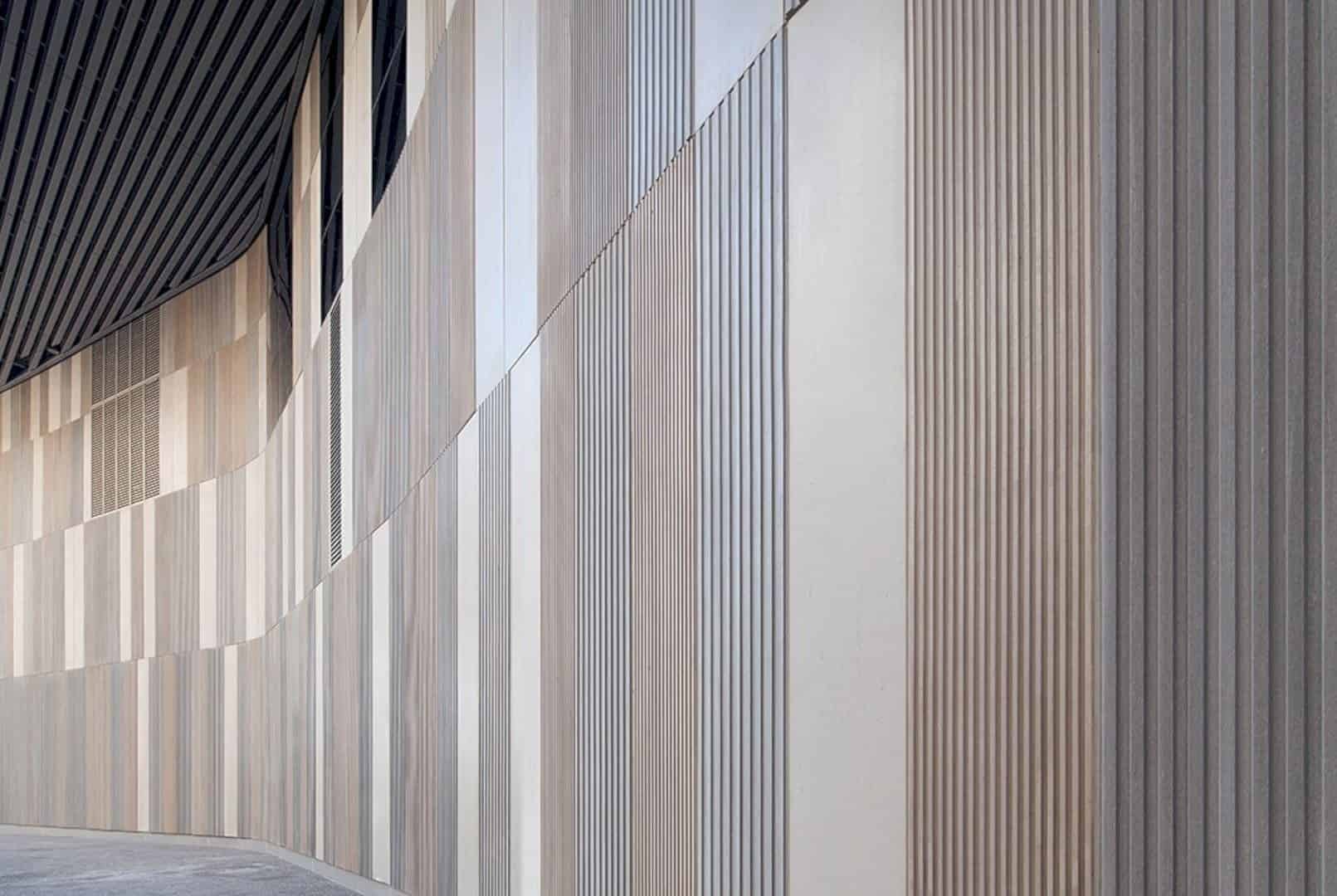
Aimer Lingerie Factory is a comprehensive building with four main ingredients that we have been mentioned above. Unite is represented by a single façade that houses varying functions relevant to the company image.
Next on the ingredient list is functionality which means productivity is the key. Therefore, Crossboundaries went with rational volumes to maximize efficiency. Furthermore, there is connectivity which is represented by a platform at +13m crosses the building’s inner landscape, bridging all the functions and assisting in communication.
Last is breath which means the surrounding landscape is incorporated into the building’s volume, creating an airy, light, and greenery space to retreat and life within the core of the building.
Via Crossboundaries
Discover more from Futurist Architecture
Subscribe to get the latest posts sent to your email.
