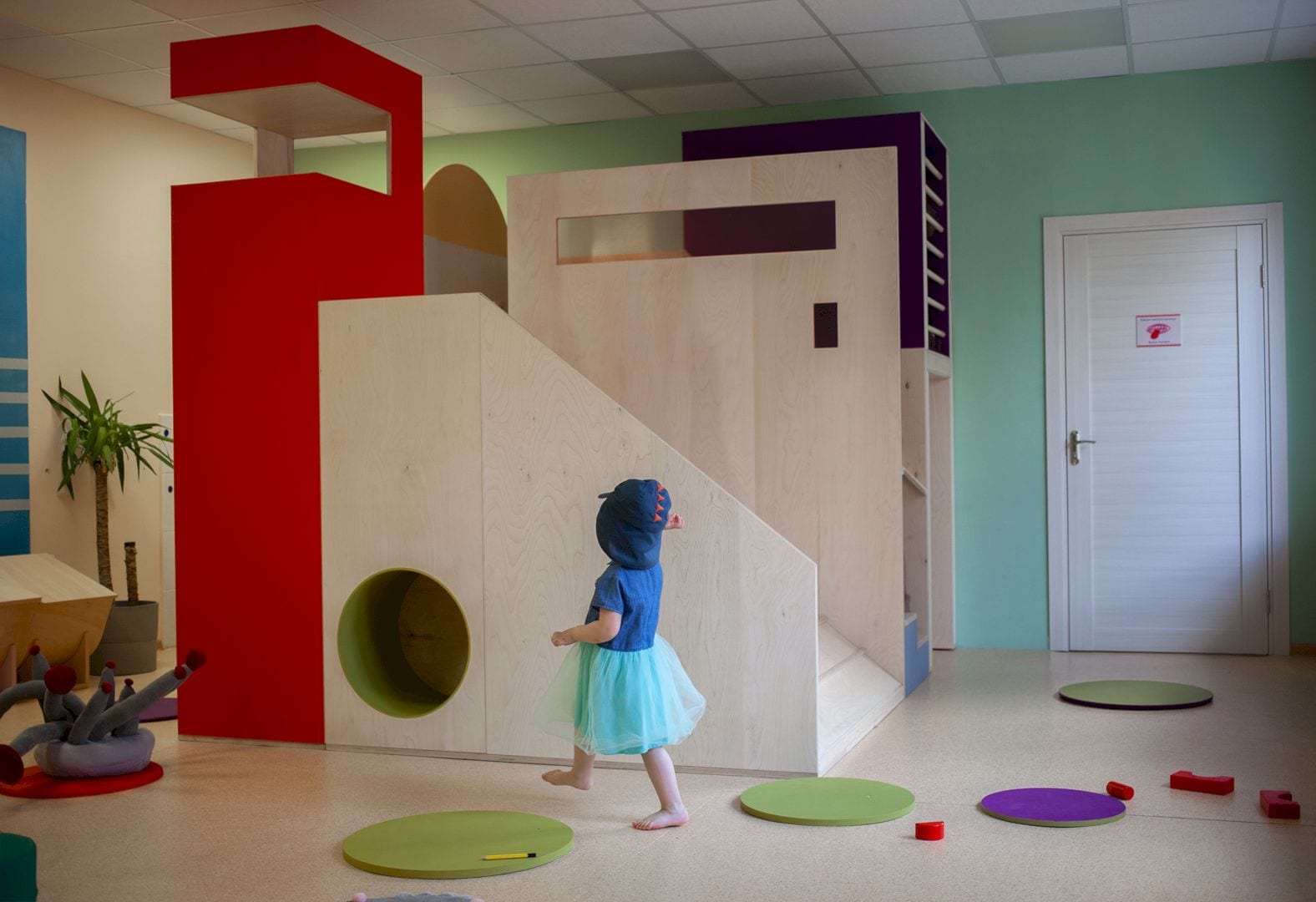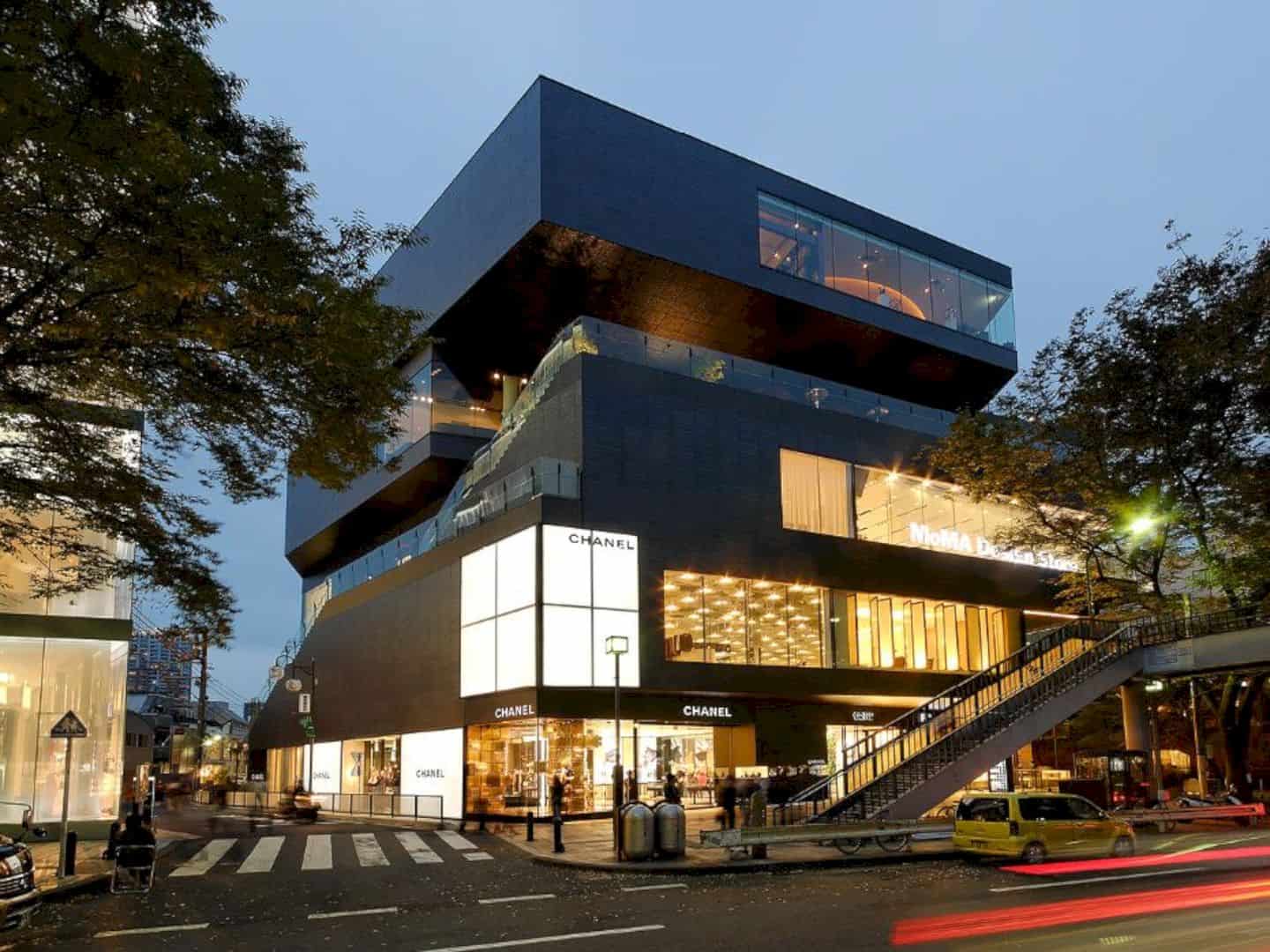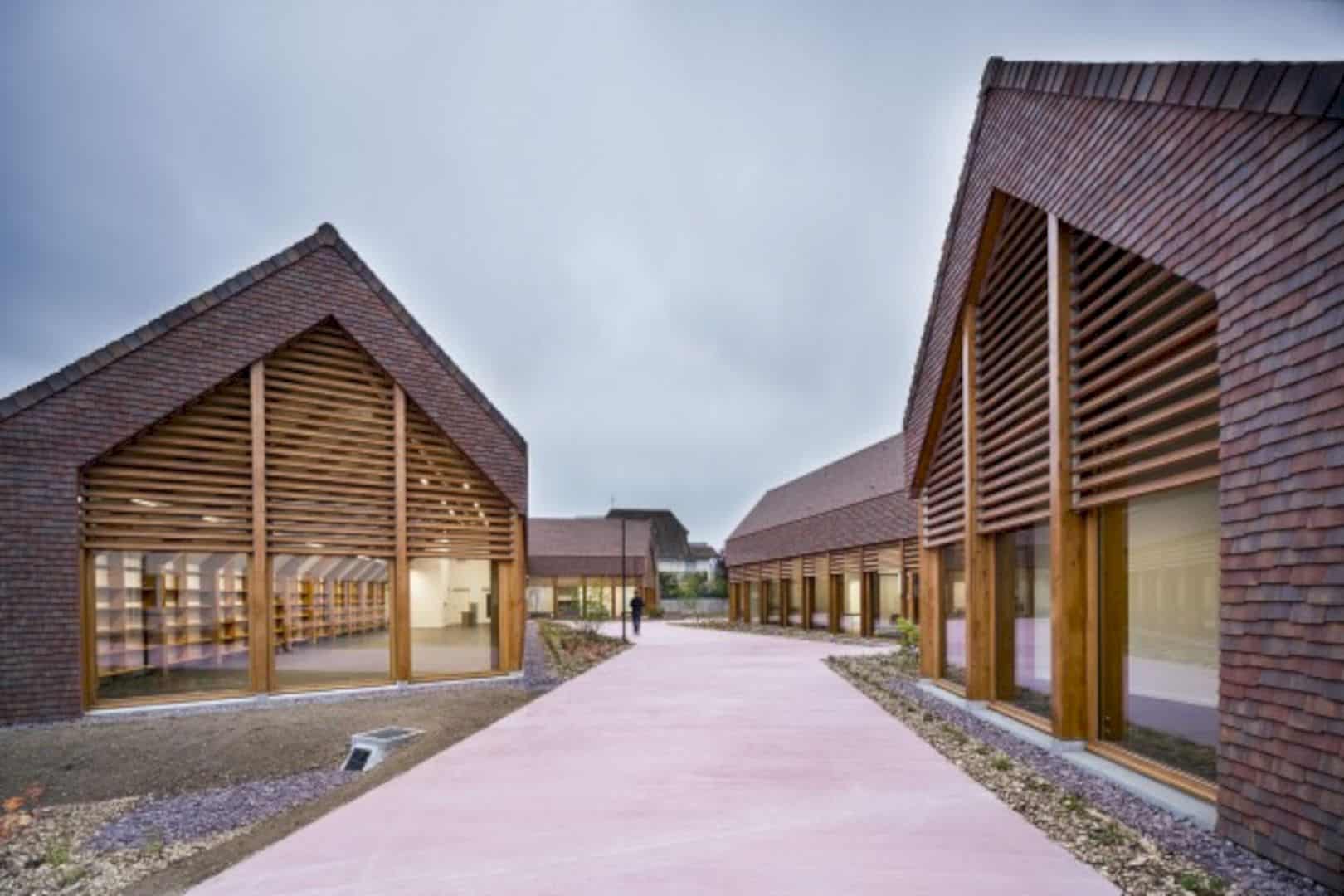Soyoo Joyful Growth Center is another project handled by Crossboundaries in Zhengzhou, China. Finished in 2015, the building provides five intersecting tube pathways intended for children to explore and use their imagination. Sir Ken Robinson from Crossboundaries developed this design as he saw the need to improve educational philosophy in contemporary China. The design urges the people to help the children discover their passions by exposing them to a supportive environment where they can learn freely. Therefore, Soyoo is established to provide such environment for the children as they start their own journey within the building.
Soyoo Joyful Growth Center
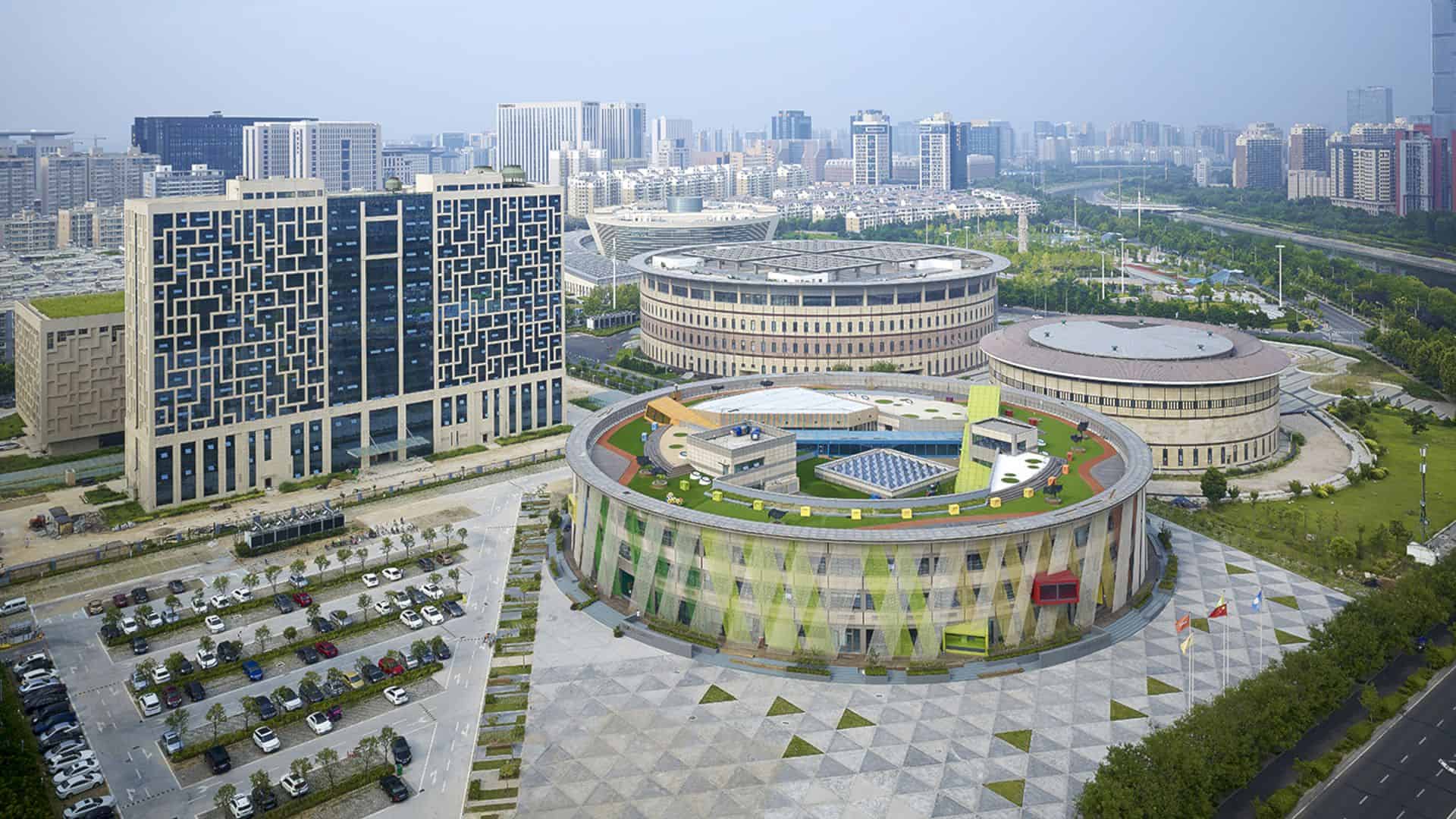

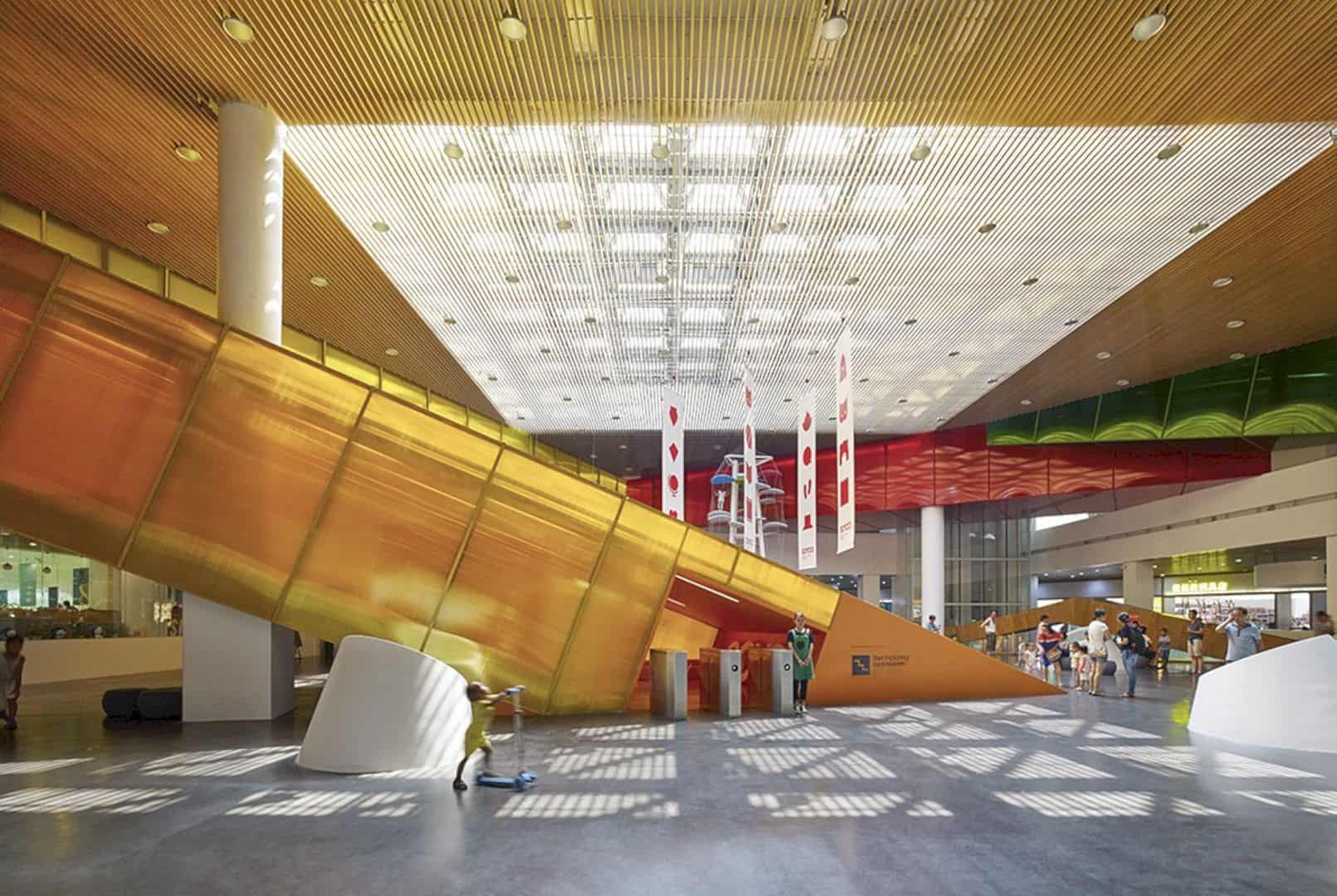
The public landscape is situated on the ground floor where the there is a lobby to welcome the visitors. From the lobby, the visitors are able to see a café, commercial booths, play frame, and a swimming pool. On the second floor, children experience a fantasy learning through the free-flowing circular layout with spaces relevant to music, drama, and dance. They can also use their imagination in cooking, art, animation, geography, and literature. Meanwhile, the third floor contains the Soyoo operated kindergarten and roof garden, connecting the program from below.
The Facade
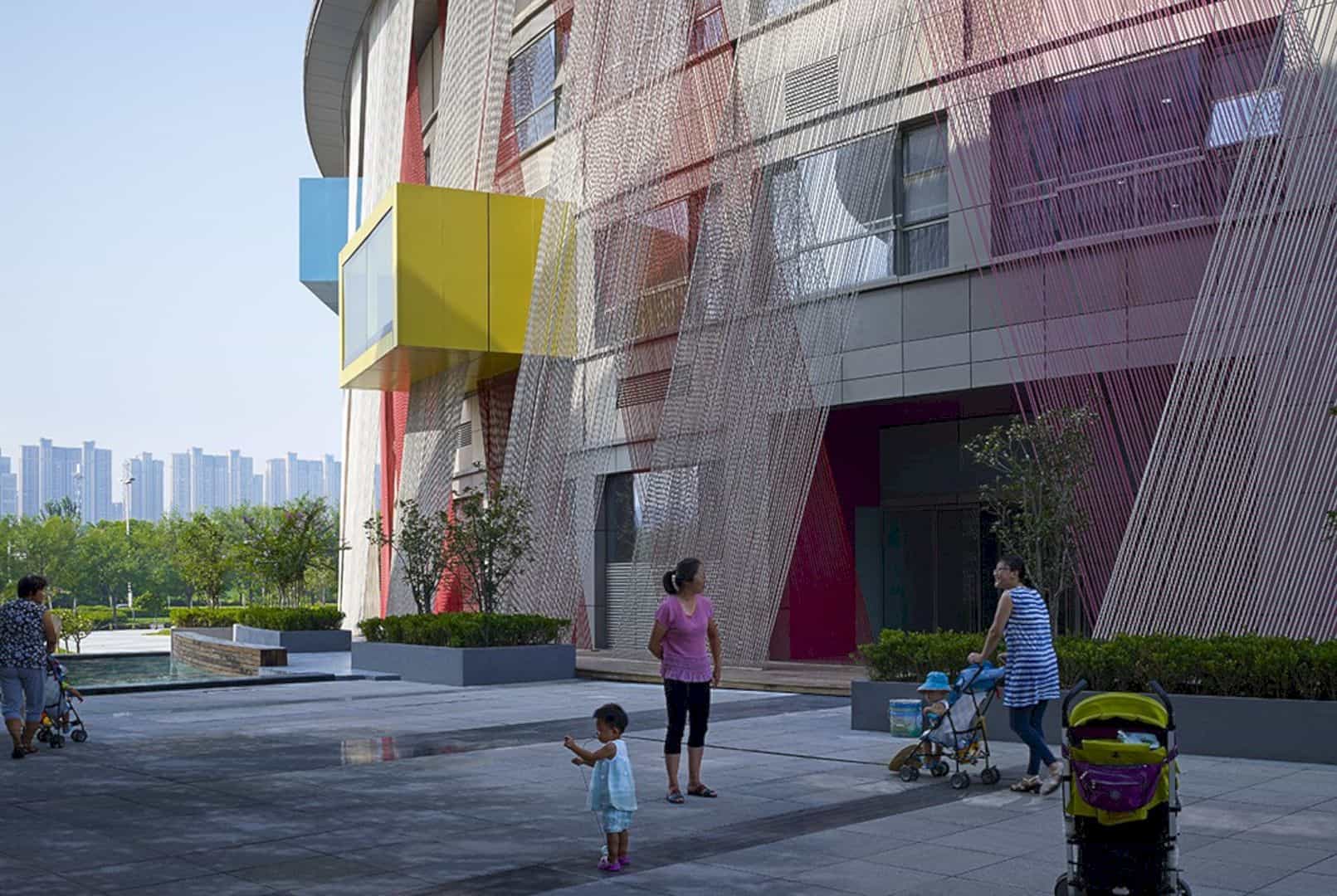
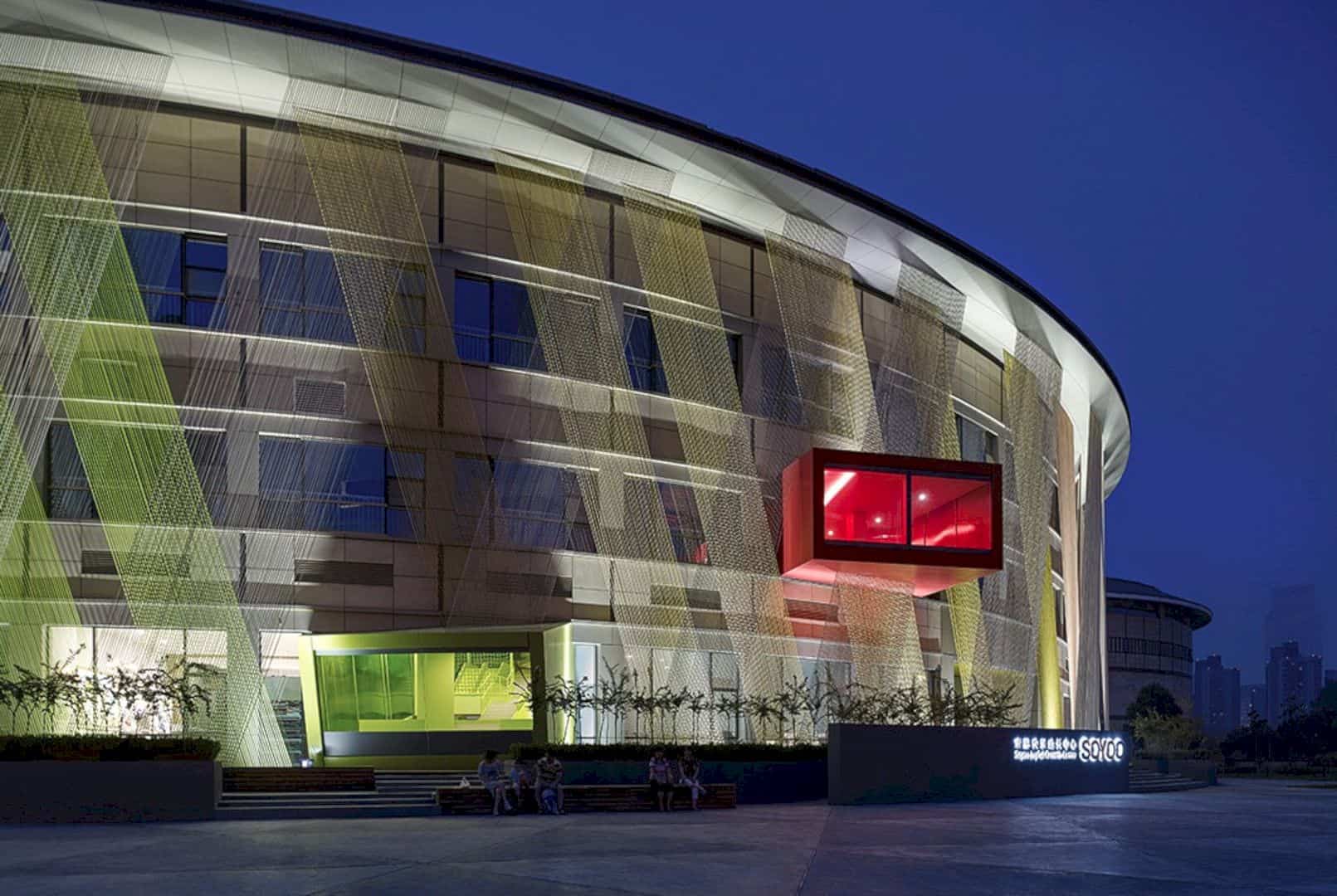
The architectural firm faced some challenges in designing the façade, such as the amendment of the original building, structural constraint, and limitation of the exterior. Despite the challenge, the firm has managed to come up with newly tailored façades.
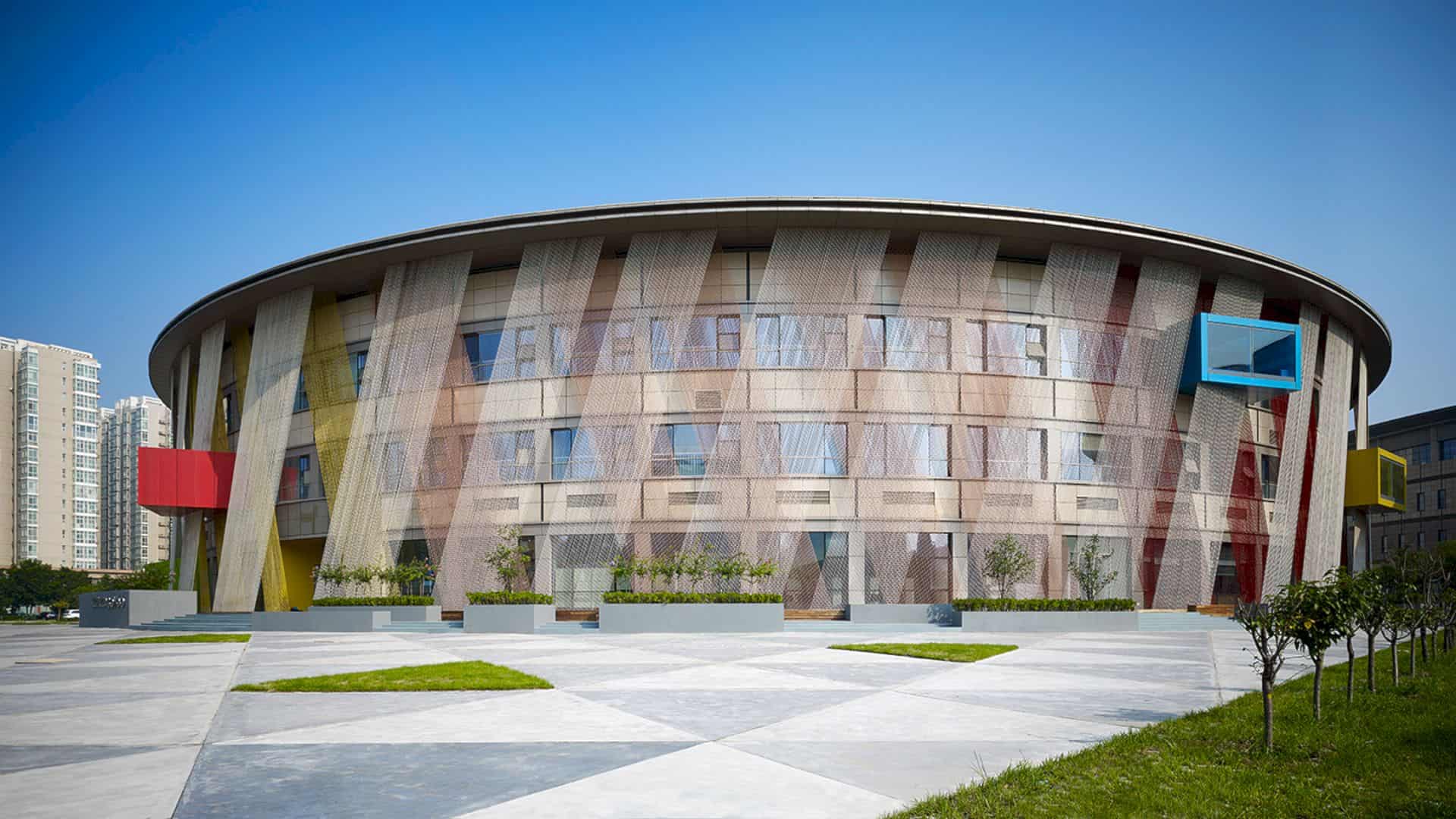
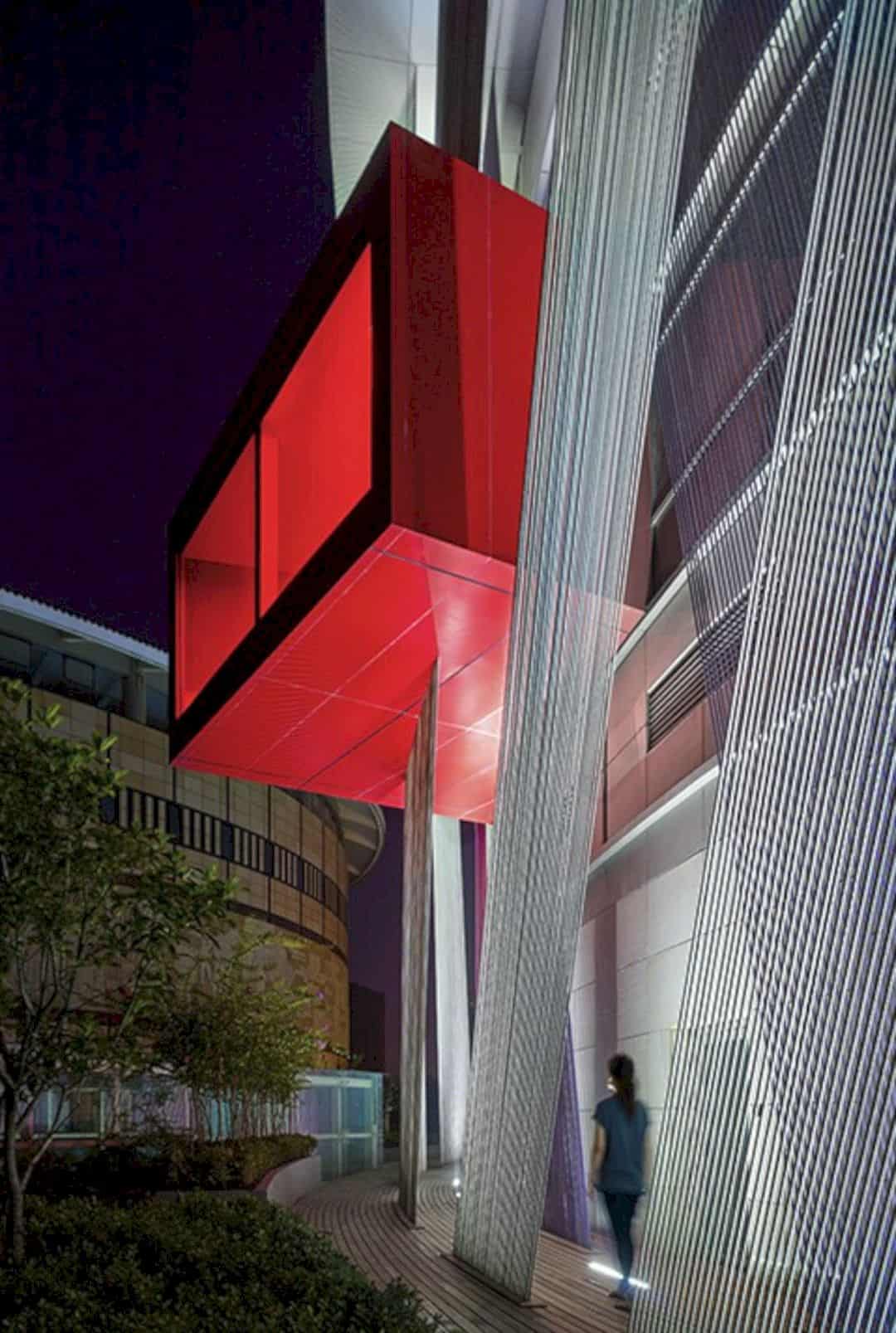
Soyoo Joyful Growth Center presents a new façade and landscape intact with a repurposed interior. This can be found through one of the three derelict rounds of the building. You can also see a secondary façade of colored strings span expanding from the building’s roof to the ground, providing areas in between the volume. Even with the double-layered façade, the abundance of light can still invade the building’s inner part.
The Tube Pathways
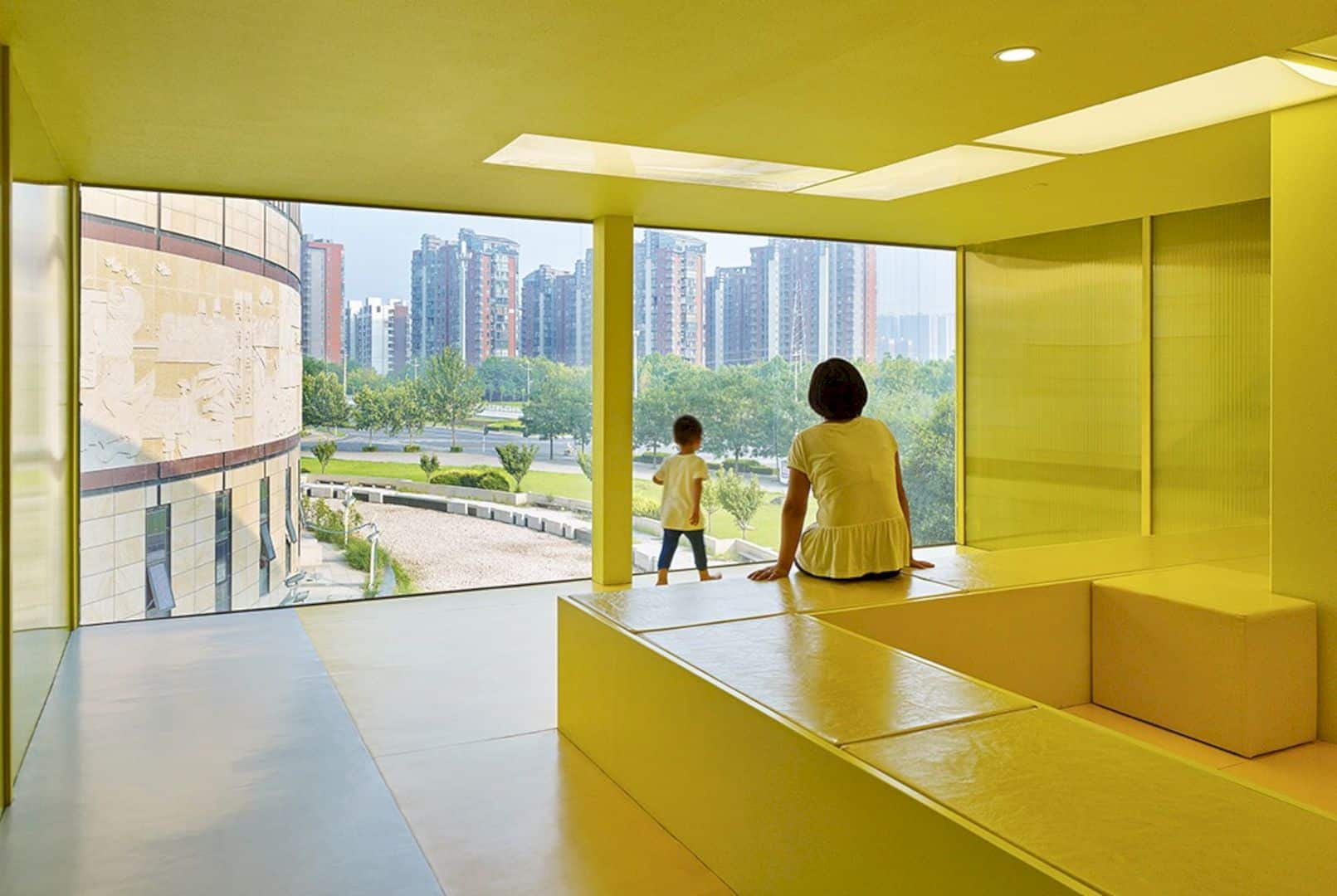
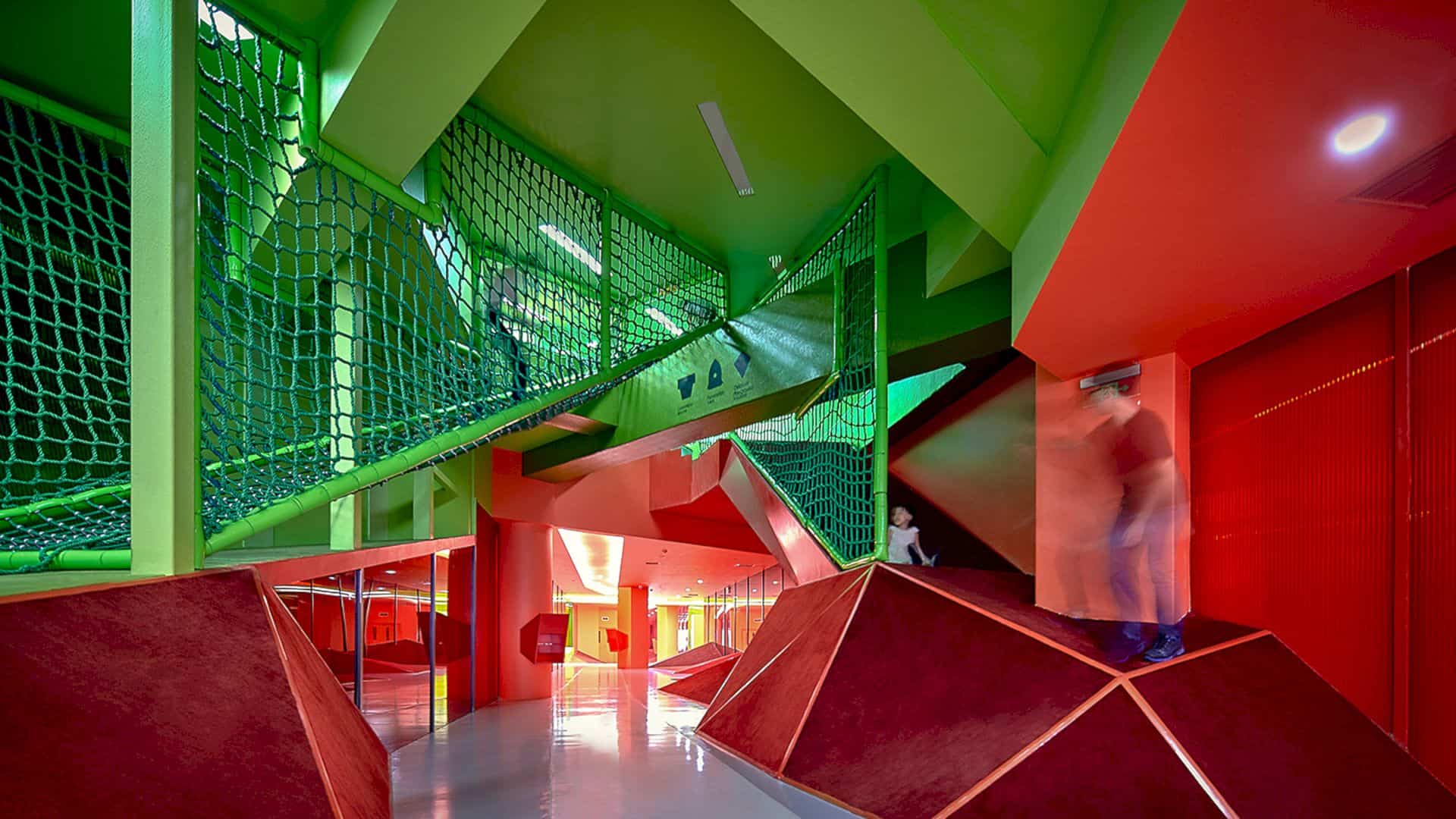
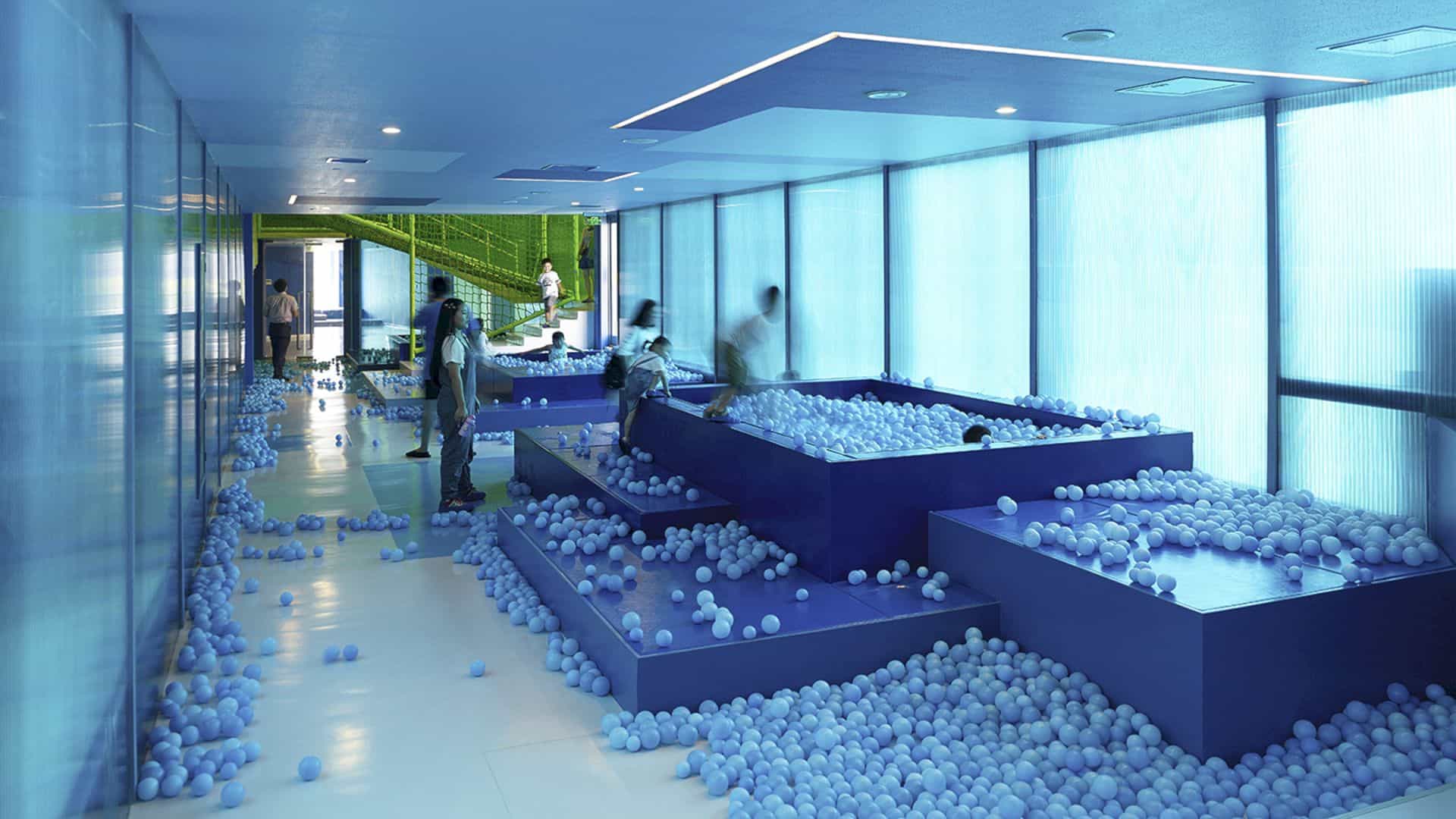
Soyoo Joyful Growth Center allows the children to choose their journey through five intersecting ‘tube’ pathways represented by different colors, red, blue, yellow, green, and orange, which are cut through the existing building’s rigid layout.
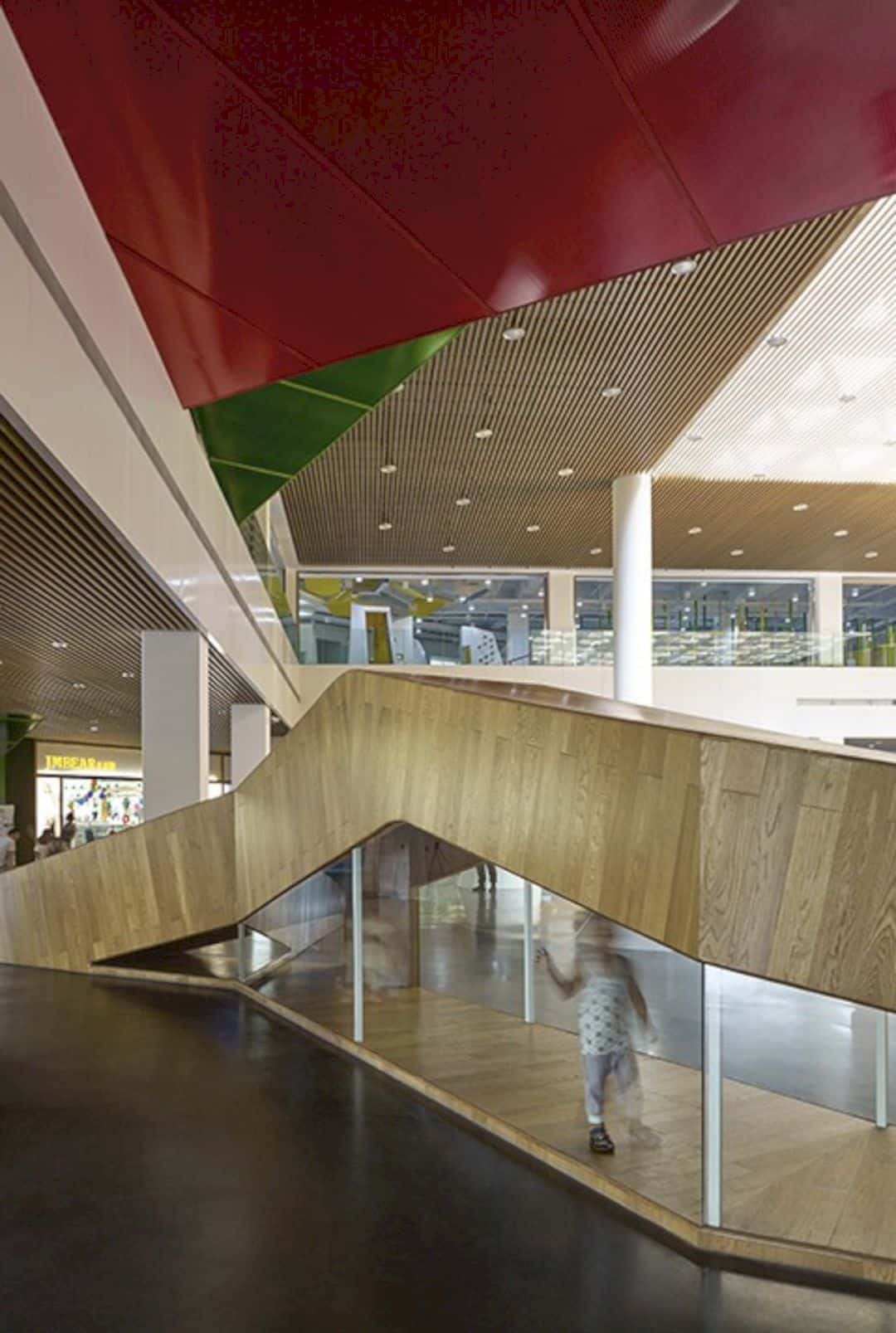
These tube pathways act as program and circulation to help children learn, express, and imagine freely of what they can do while exploring all the way to the roof. In short, Crossboundaries uses the splash of colors for easier orientation within the building.
Via Crossboundaries
Discover more from Futurist Architecture
Subscribe to get the latest posts sent to your email.
