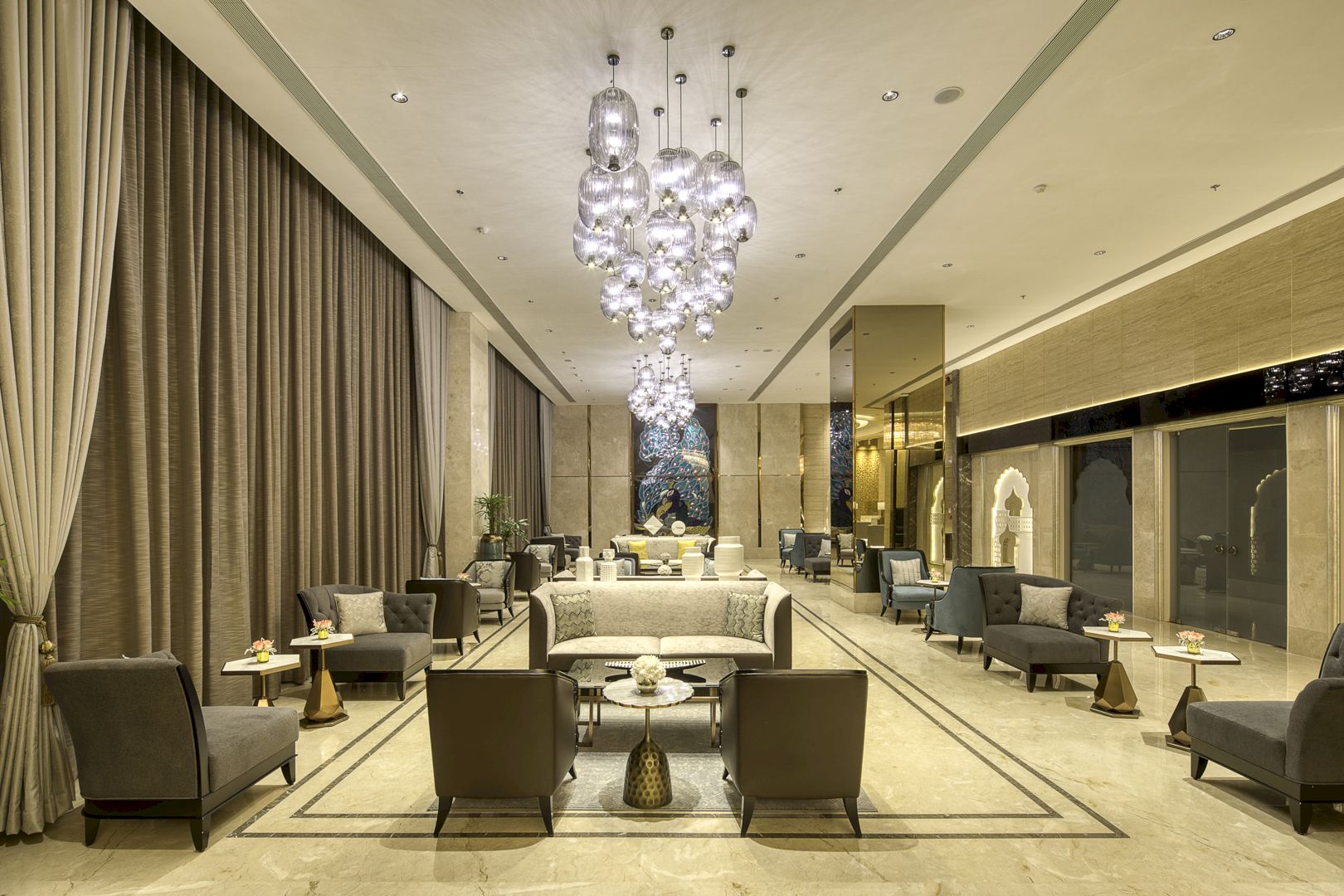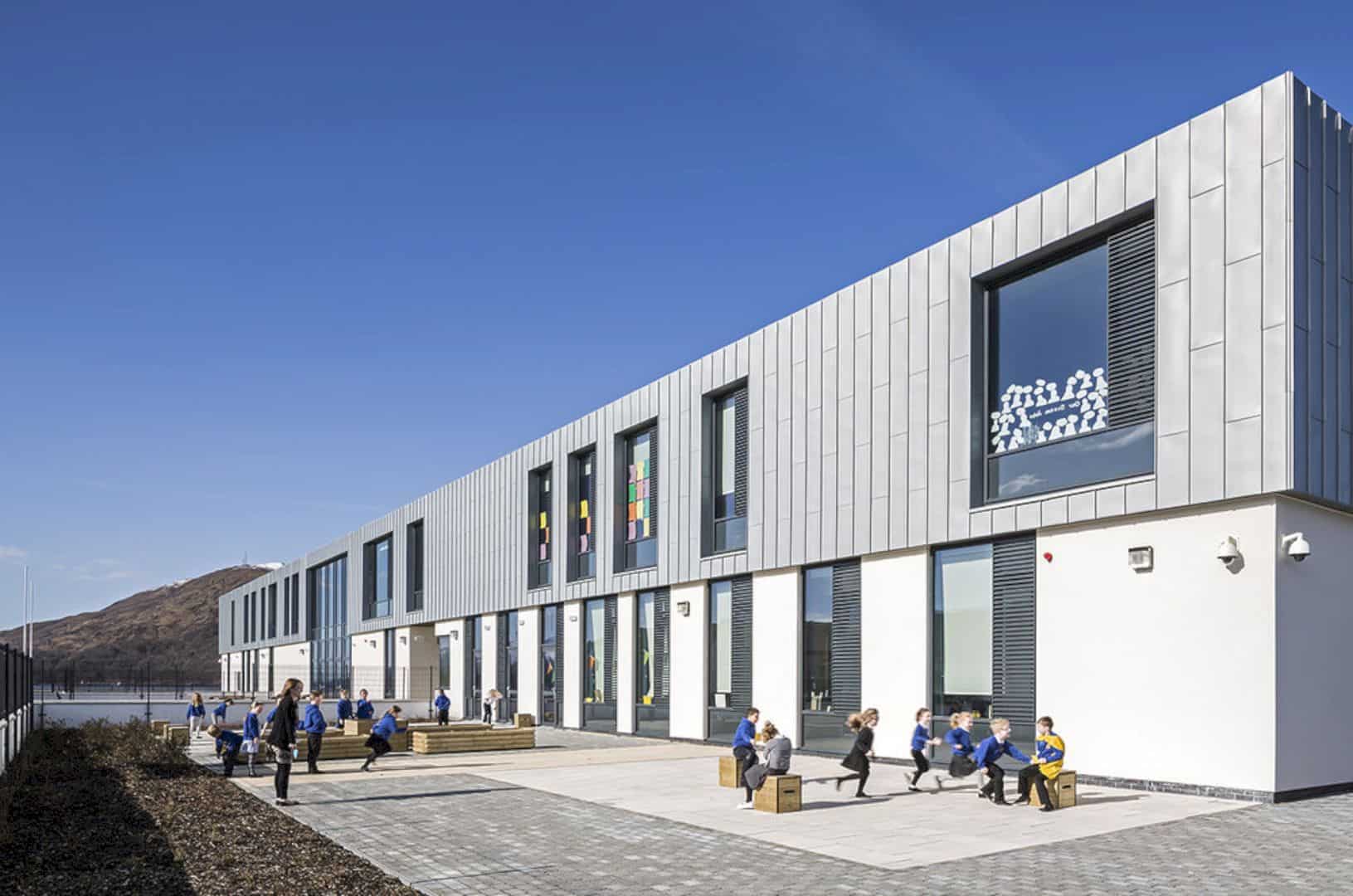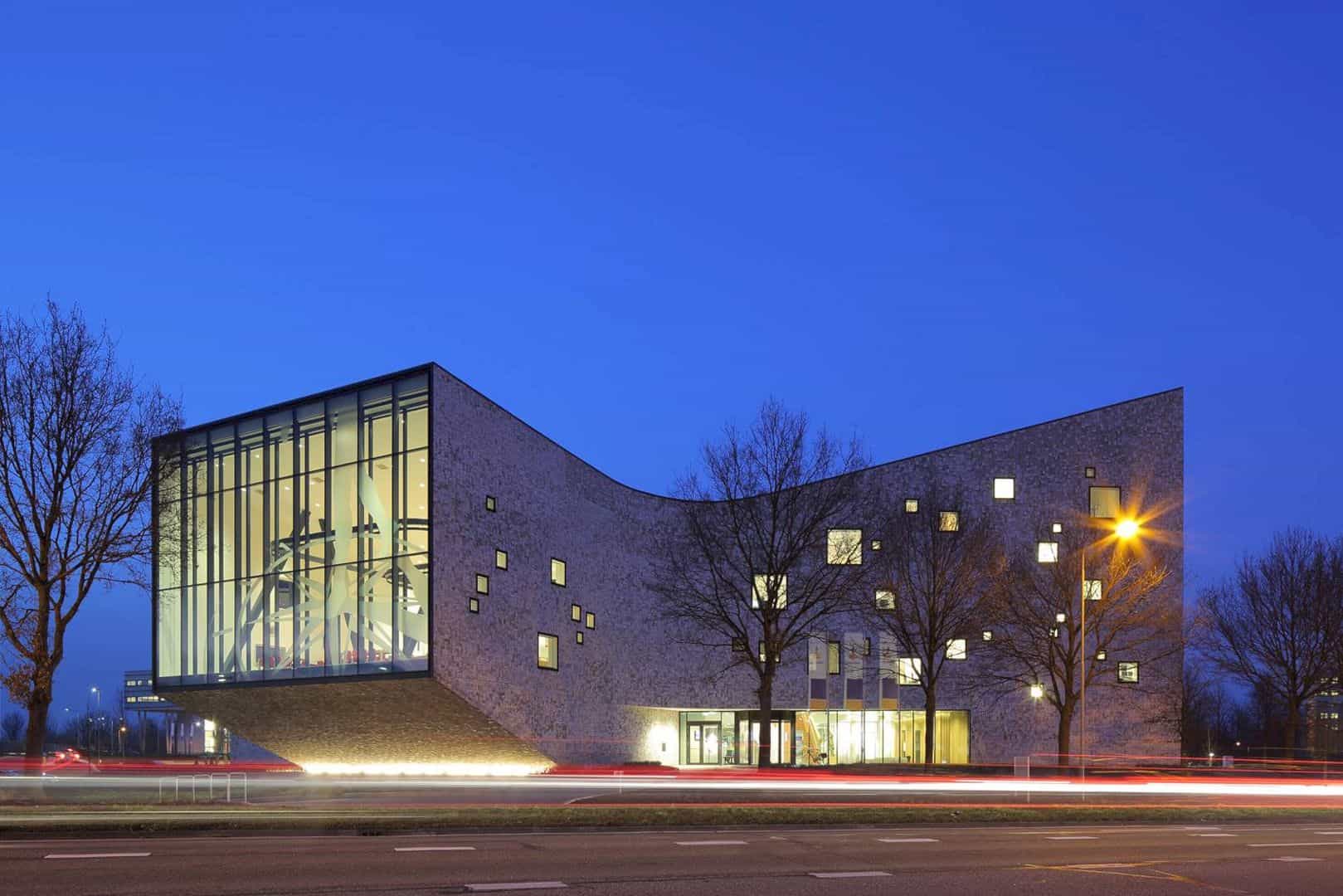Terke is a new building in Helsinki, Finland. This awesome building is located in the Kivikko block. The whole building is not only a permanent archive for the health system and hospital but also full of office facilities. The building was completed in 2014 for City of Helsinki as the main client with 2400 m2 of the total large. Let’s have a mini-tour to see what’s the interesting thing about this building.
Concrete Building
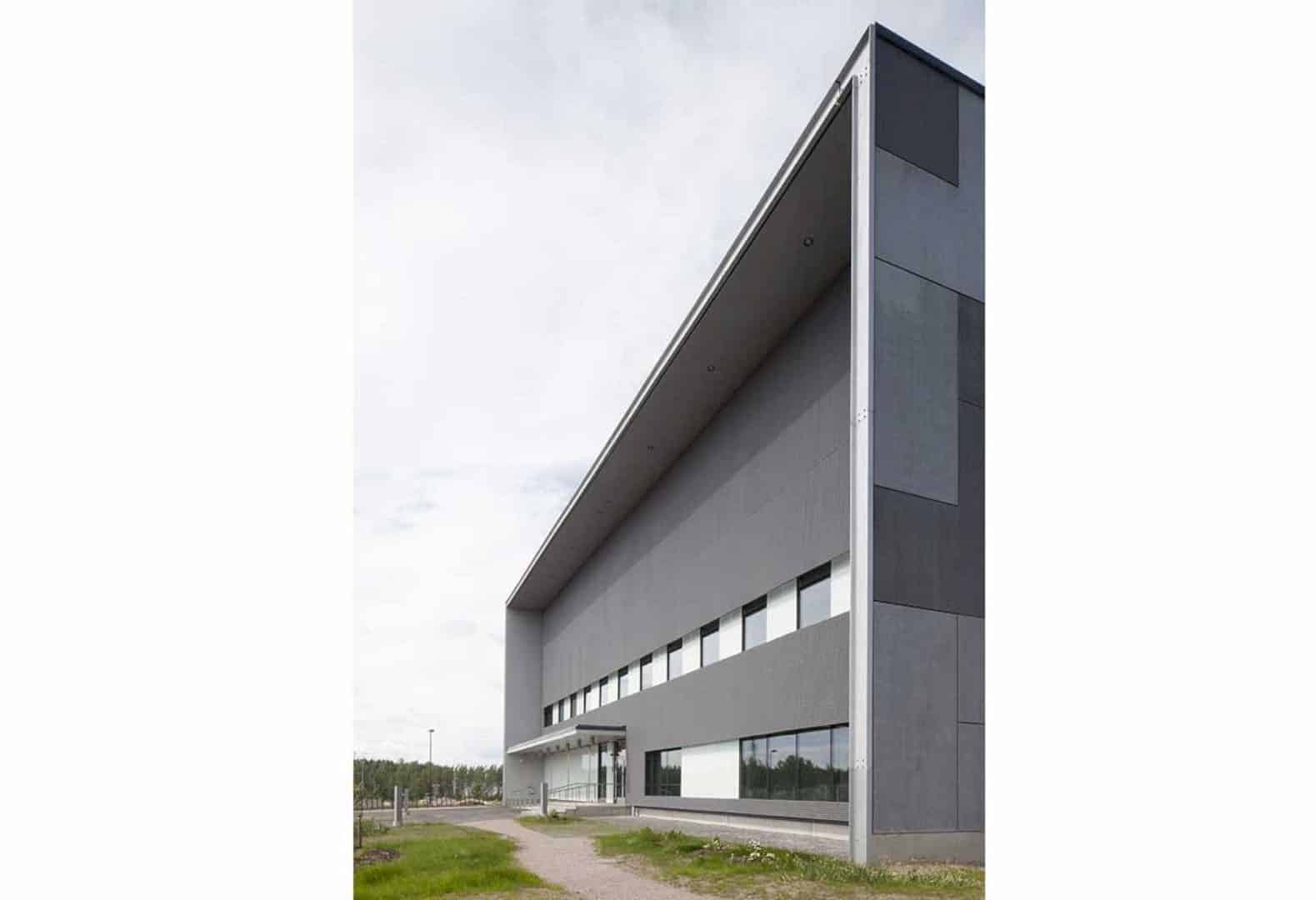
Terke is made for the permanent archive of the hospital and public health care system. That’s why the main material for the whole building is full of concrete. Concrete becomes the best solution to make a protective, strong, and durable building. Inside the concrete structure, the steel frames are used only for the entrance facade.
Interior
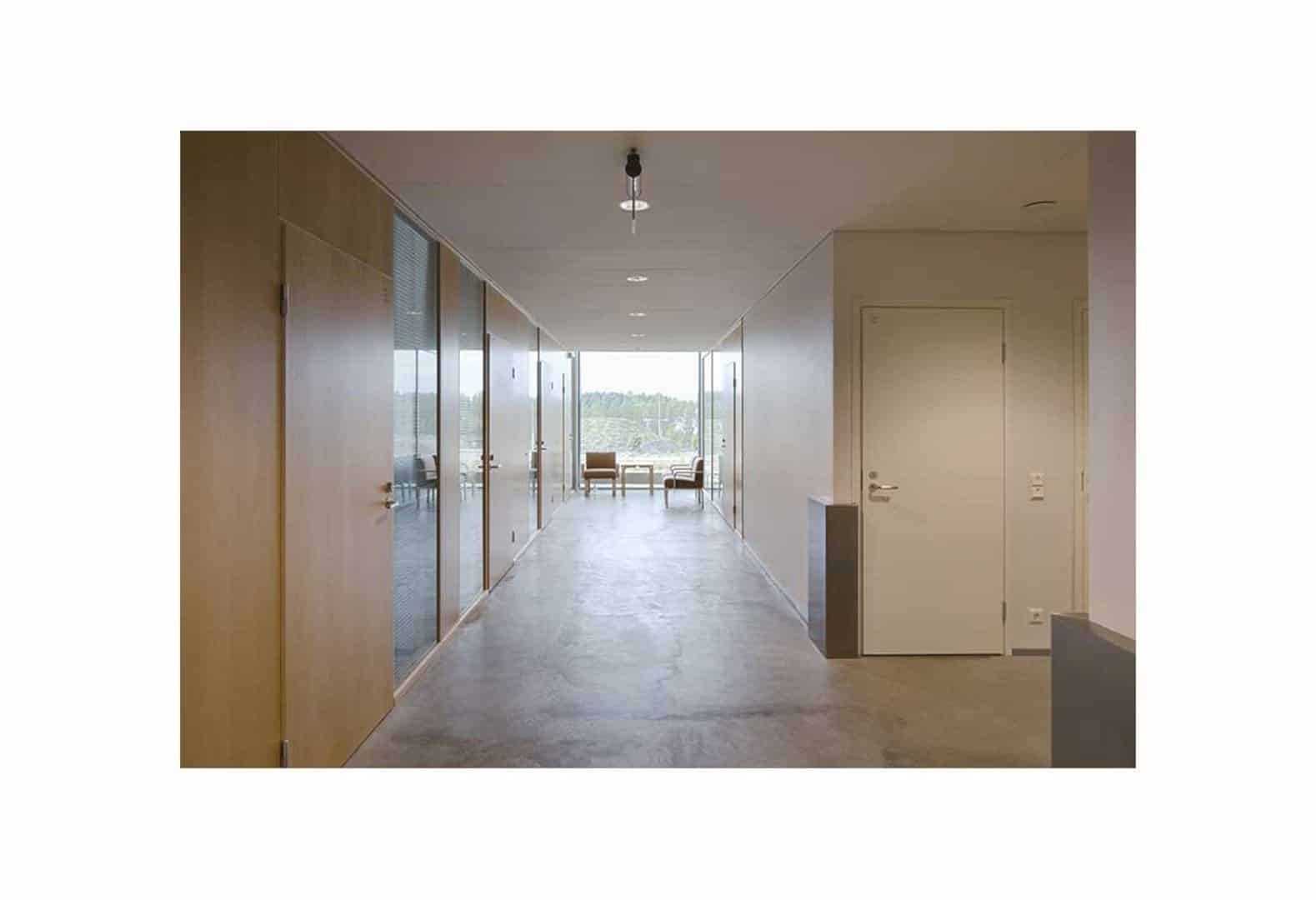
The whole interior of Terke is full of soft color and feel. It is the best interior design for a healthcare building. The interior itself doesn’t look boring. The white wall with the wood material on some doors make it looks so natural.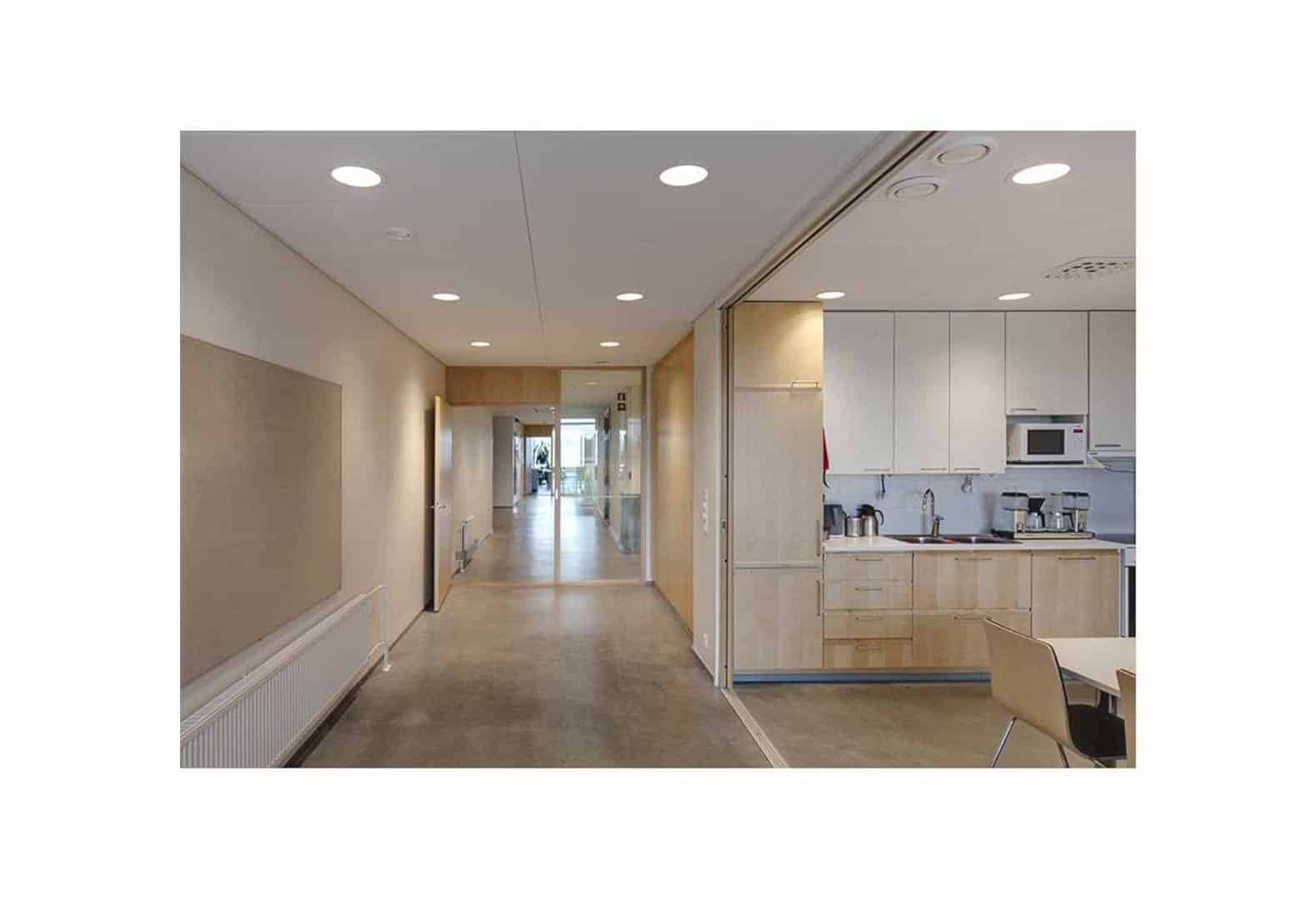
Surely, this concrete building is also created with the complete facilities, including the kitchen. All corridors of this building are decorated with small lamps on the ceiling. The kitchen itself is designed with a wooden kitchen cabinet and furniture.
Color Accent
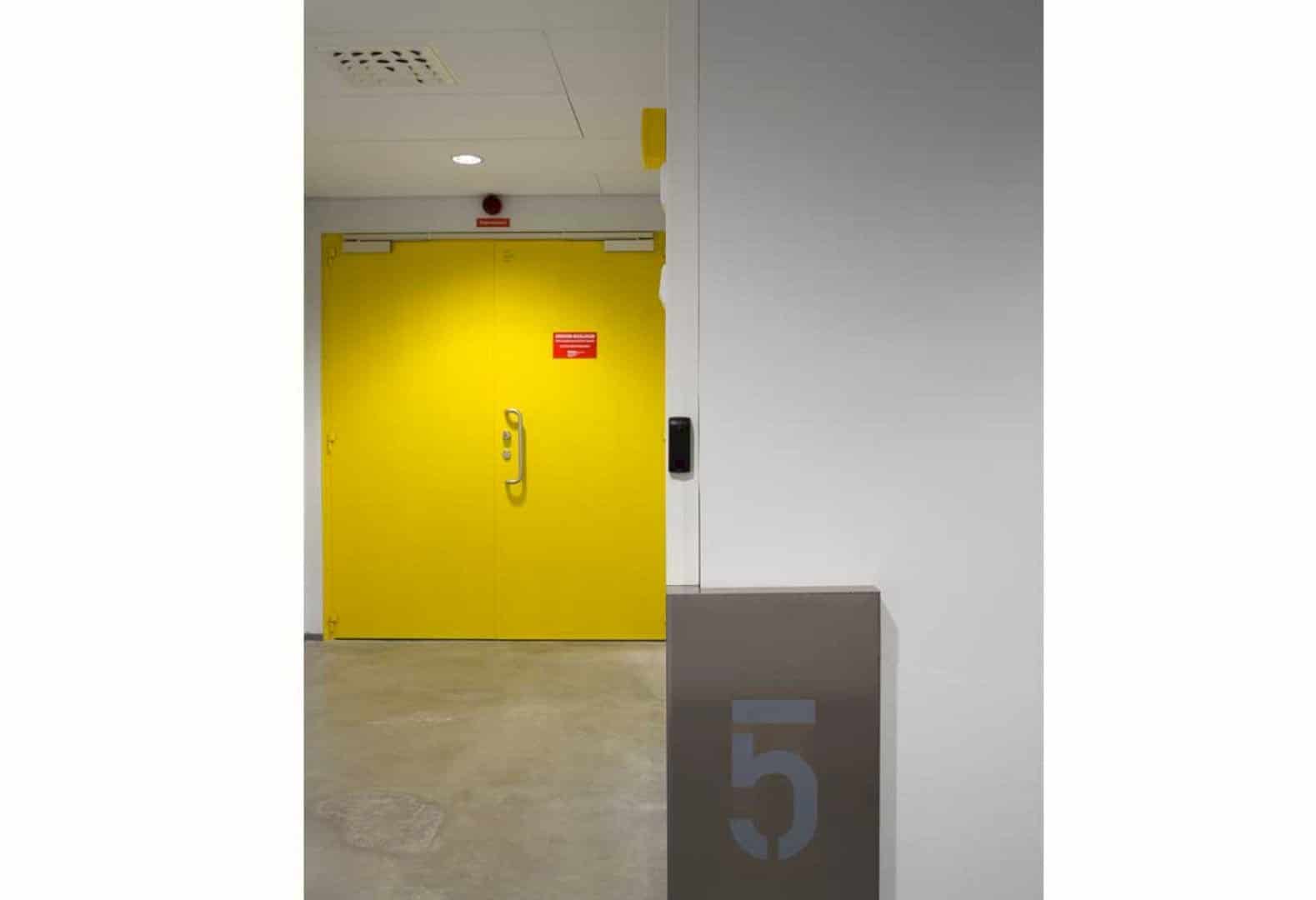
Some parts of Terke is also decorated with a color accent to give a clear identity of the interior function just like this yellow door. The color accent is not only as the identity for some interior functions but also perfect to make an interesting design too for the interior.
Permanent Archive Racks
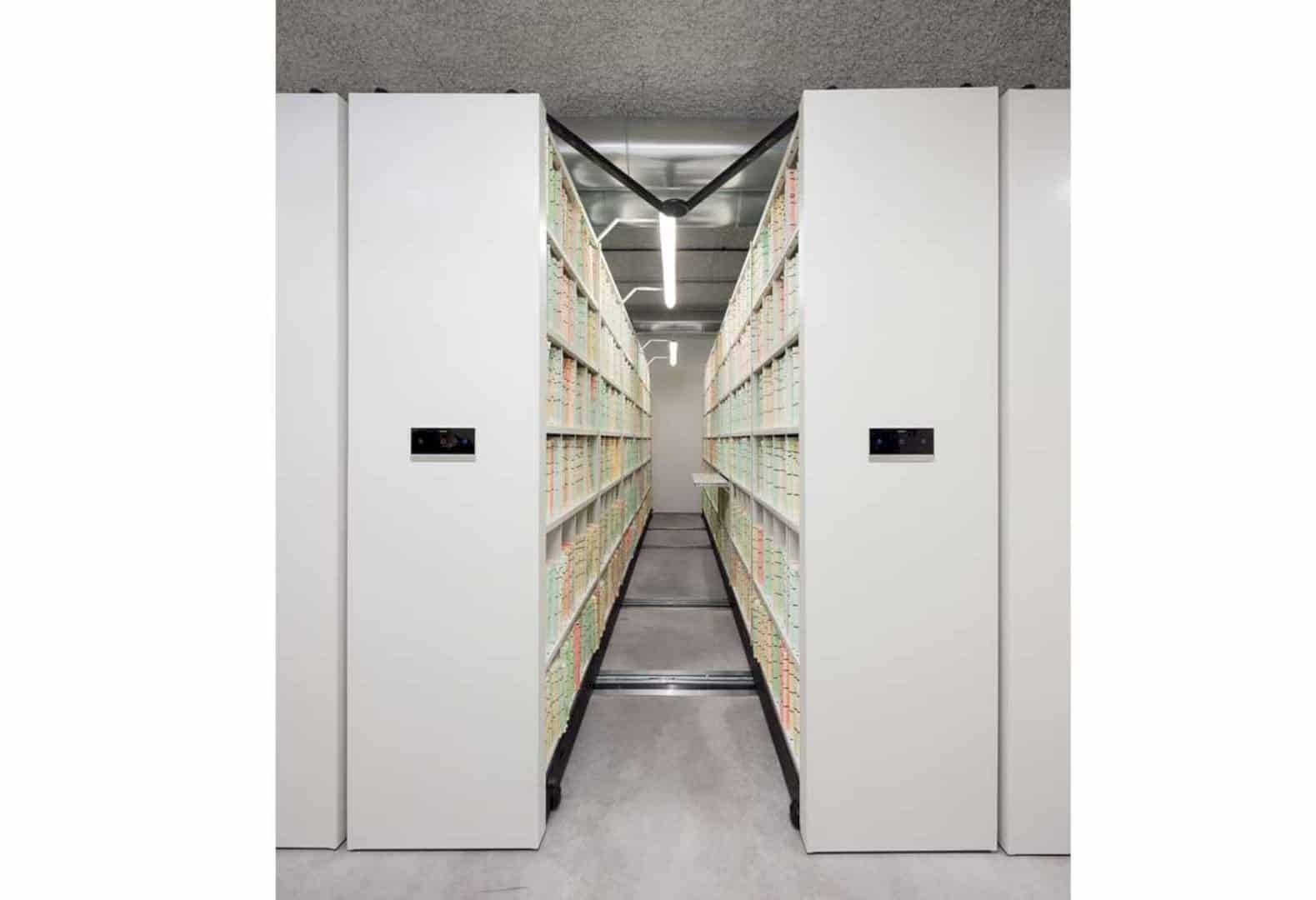
The permanent archive is saved well with the best racks ever. The racks have a large capacity for all permanent archives. It has its own room with the best lights to help find or put the archives easily.
Three Different Floors
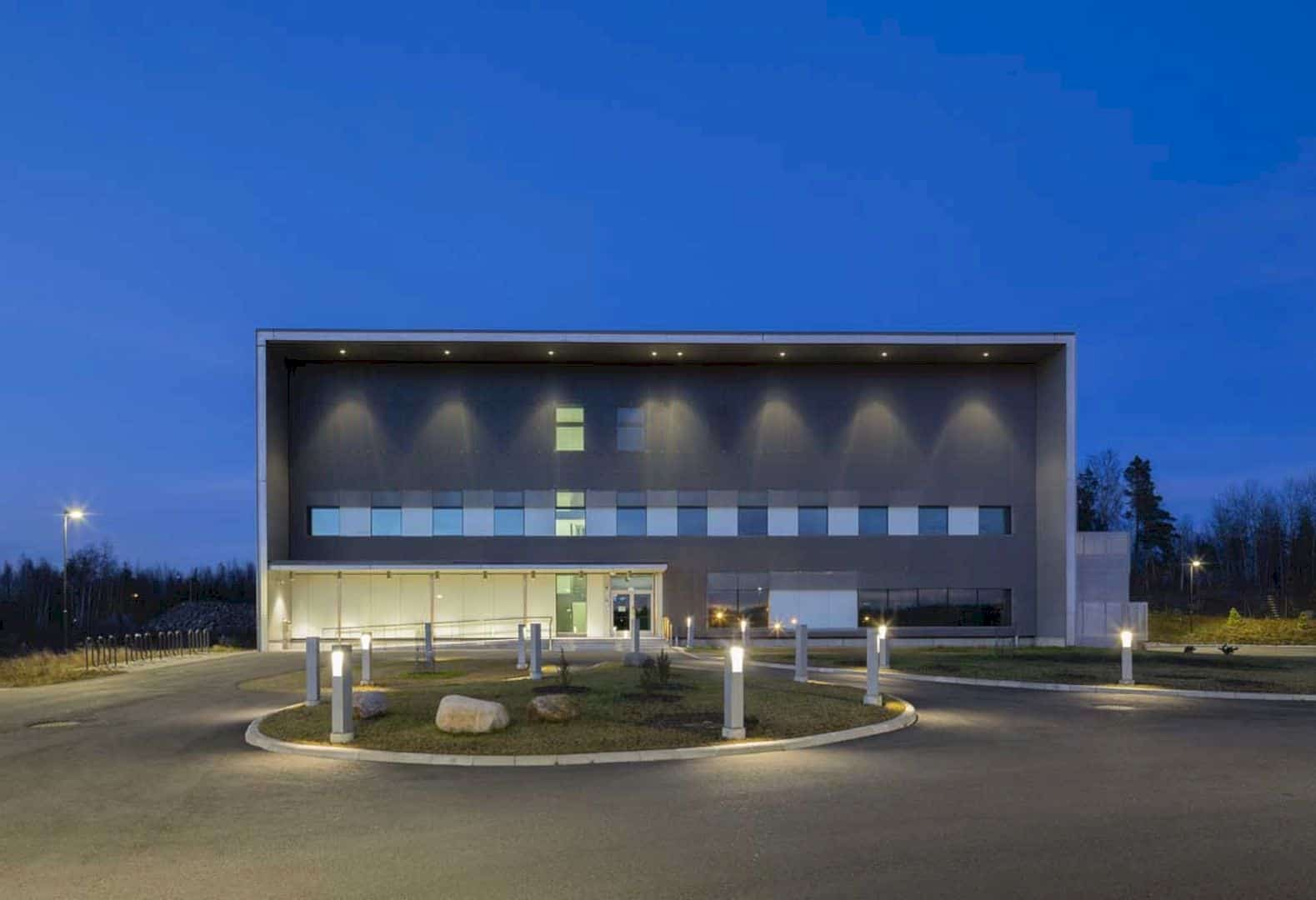
Terke has three different floors for all of each space based on the purpose of this building construction. There are 6 separated of archive rooms with 400 m2 in large for each room. The office facilities are located on the other floors.
Concrete Structure
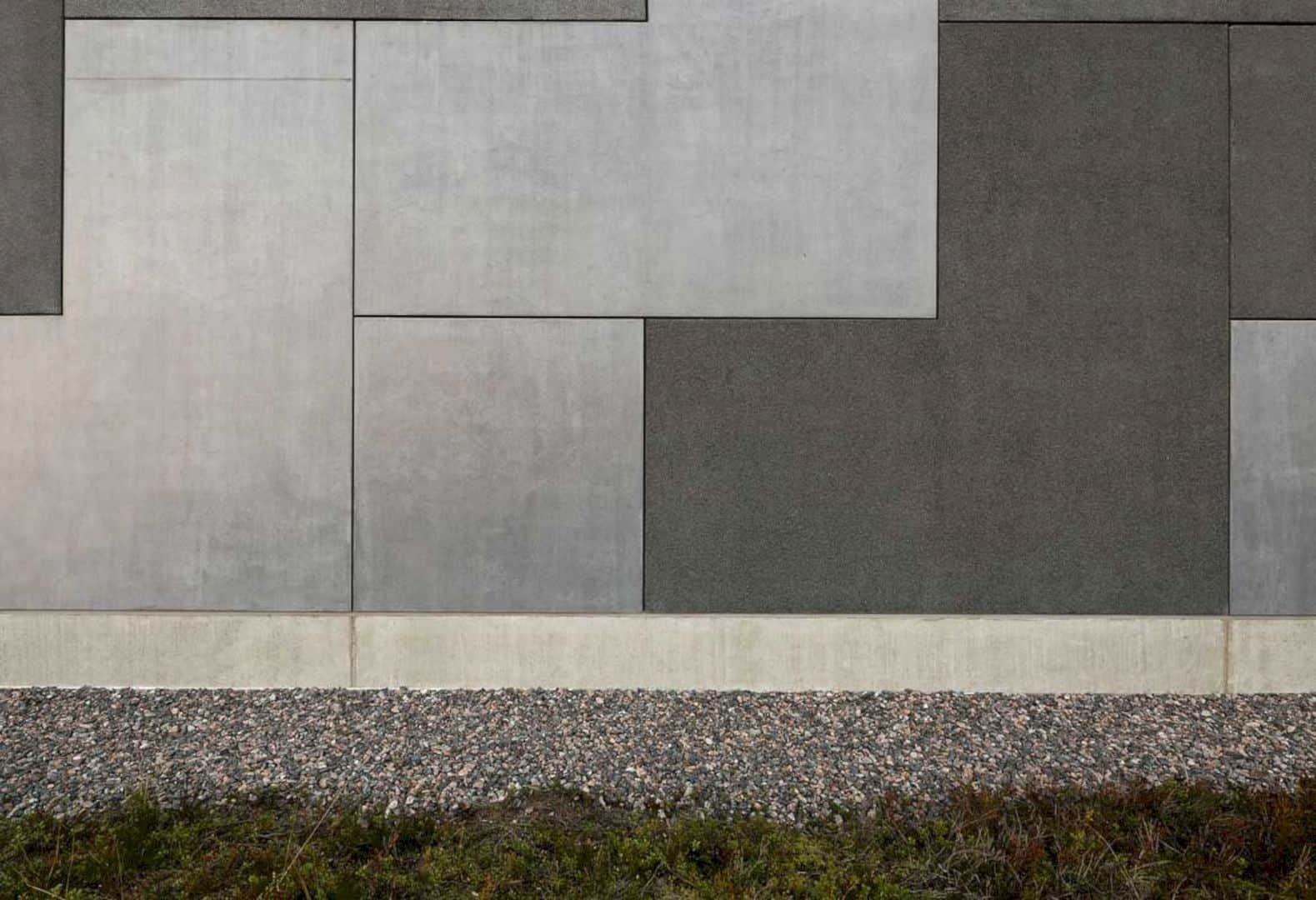
The concrete structure of Terke is designed in a tidy concrete shape. It can be seen right on the outside look of the building. The fresh grass and the gravel are decorated the building exterior around the concrete structure.
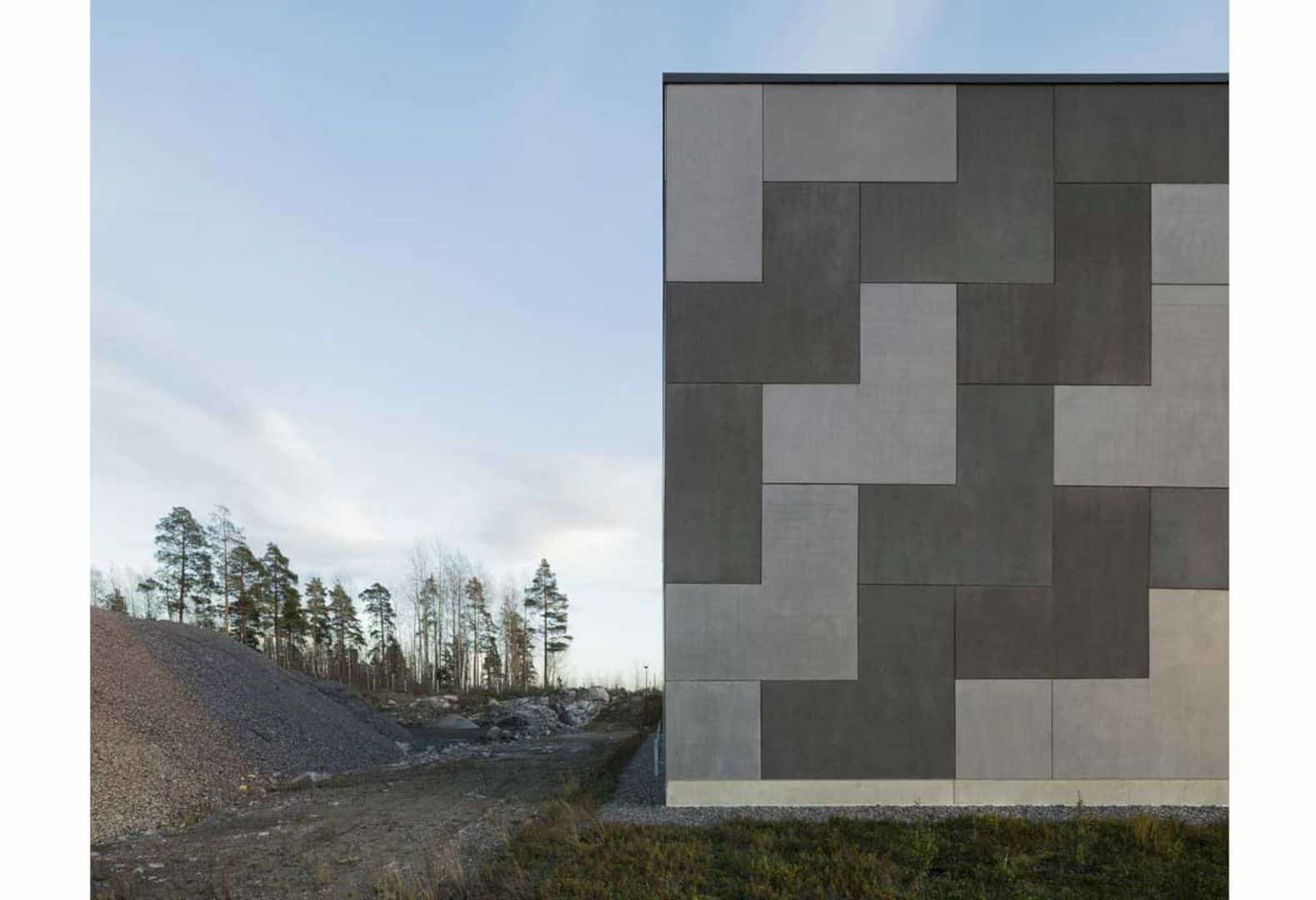
The square-shape of this building makes it looks like a futuristic building. The concrete structure also creates a nice pattern for the building look from the outside. The square-shape has represented the function of this building as a box to save the permanent archive well.
Exterior
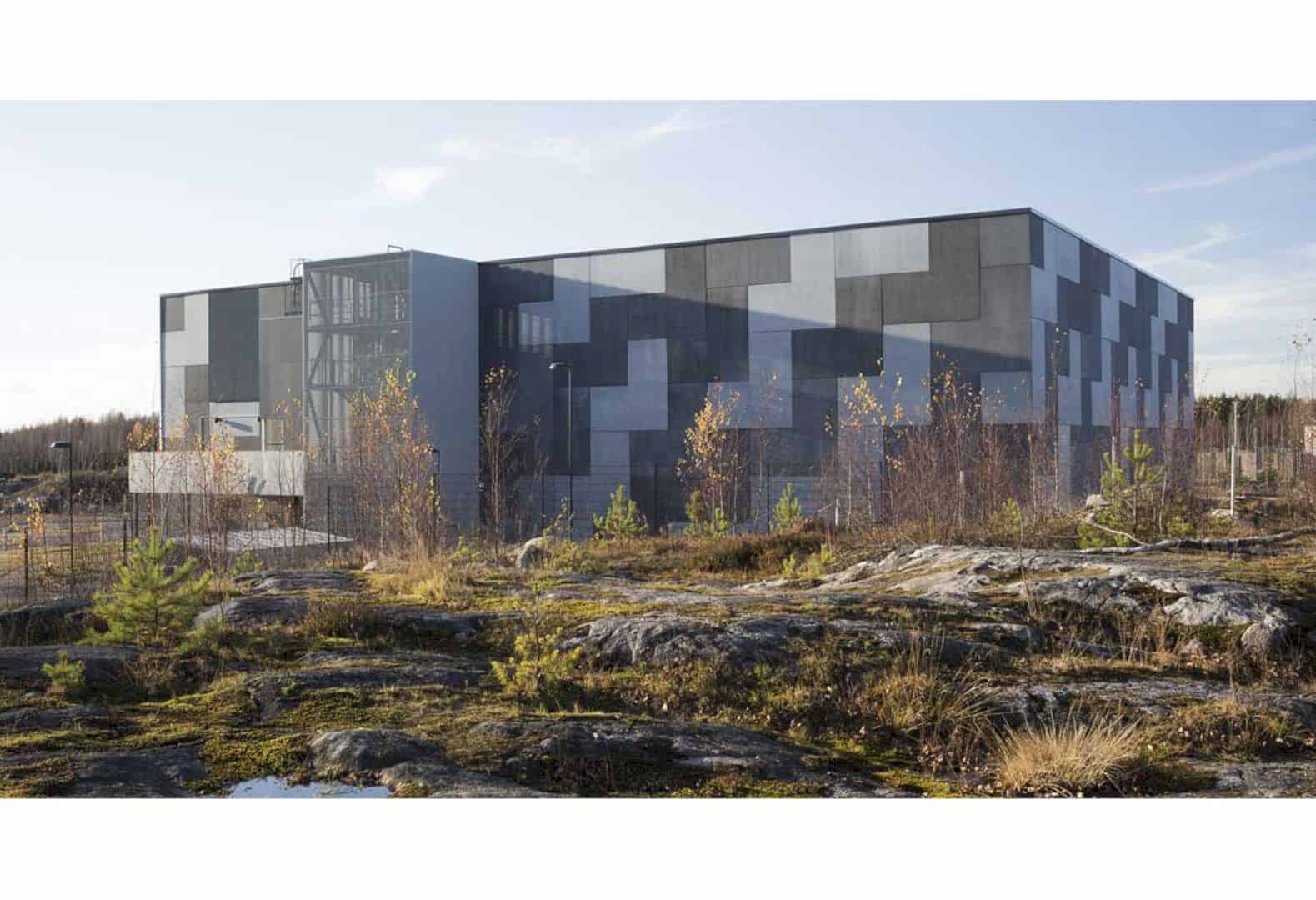
The Kivikko block in the Helsinki Finland has an awesome landscape with its beautiful natural elements like grass and rocks. This exterior matches well with Terke with its concrete structure. The building looks great to be seen from a distance.
Facade Units
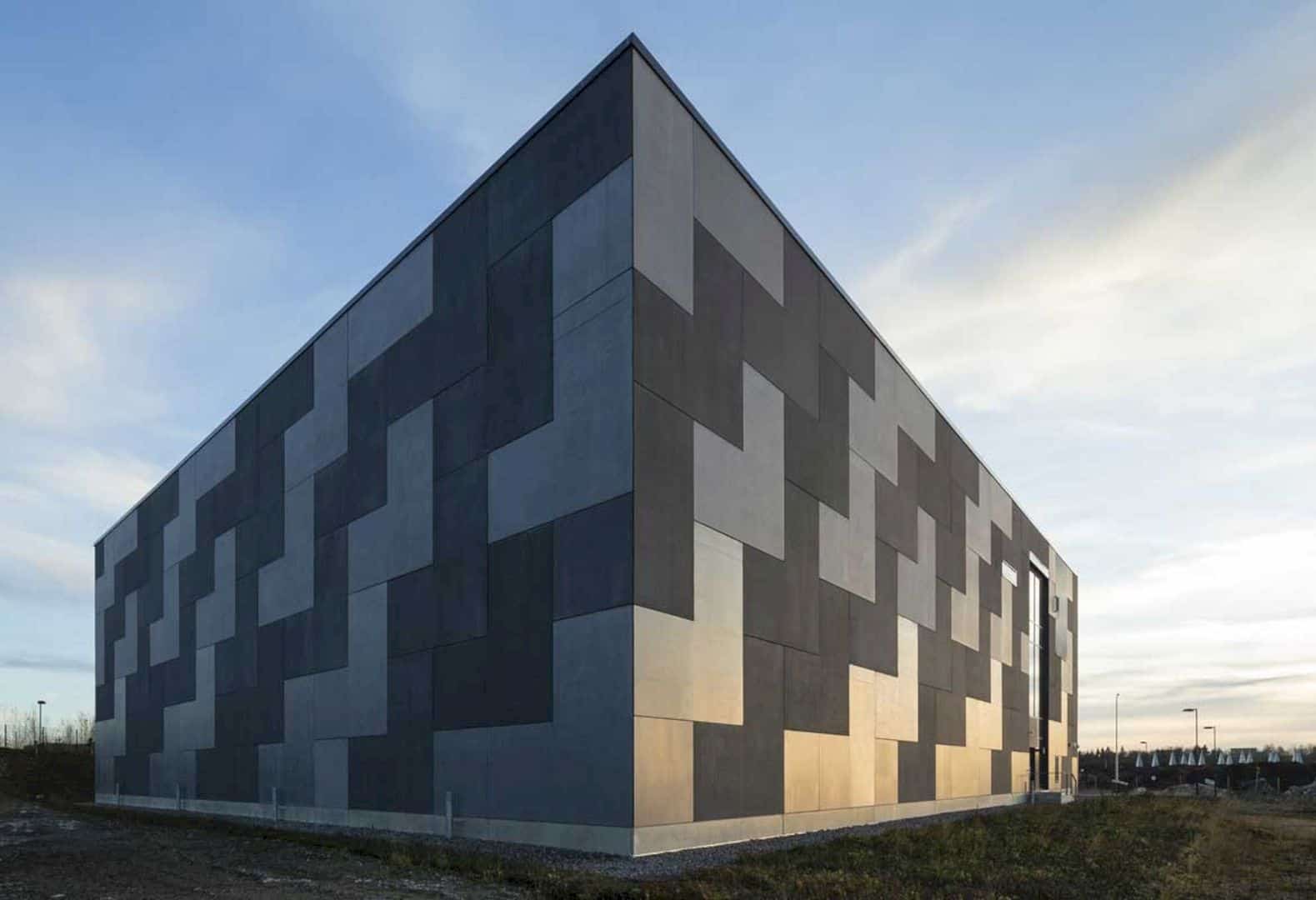
The facade units start from one point. It needs not only a perfect installation precision but also the best integration for the whole building structure, including the facade. As the result, the building can serve the best place for the healthcare and also office facilities at the same time.
Via pesark
Discover more from Futurist Architecture
Subscribe to get the latest posts sent to your email.
