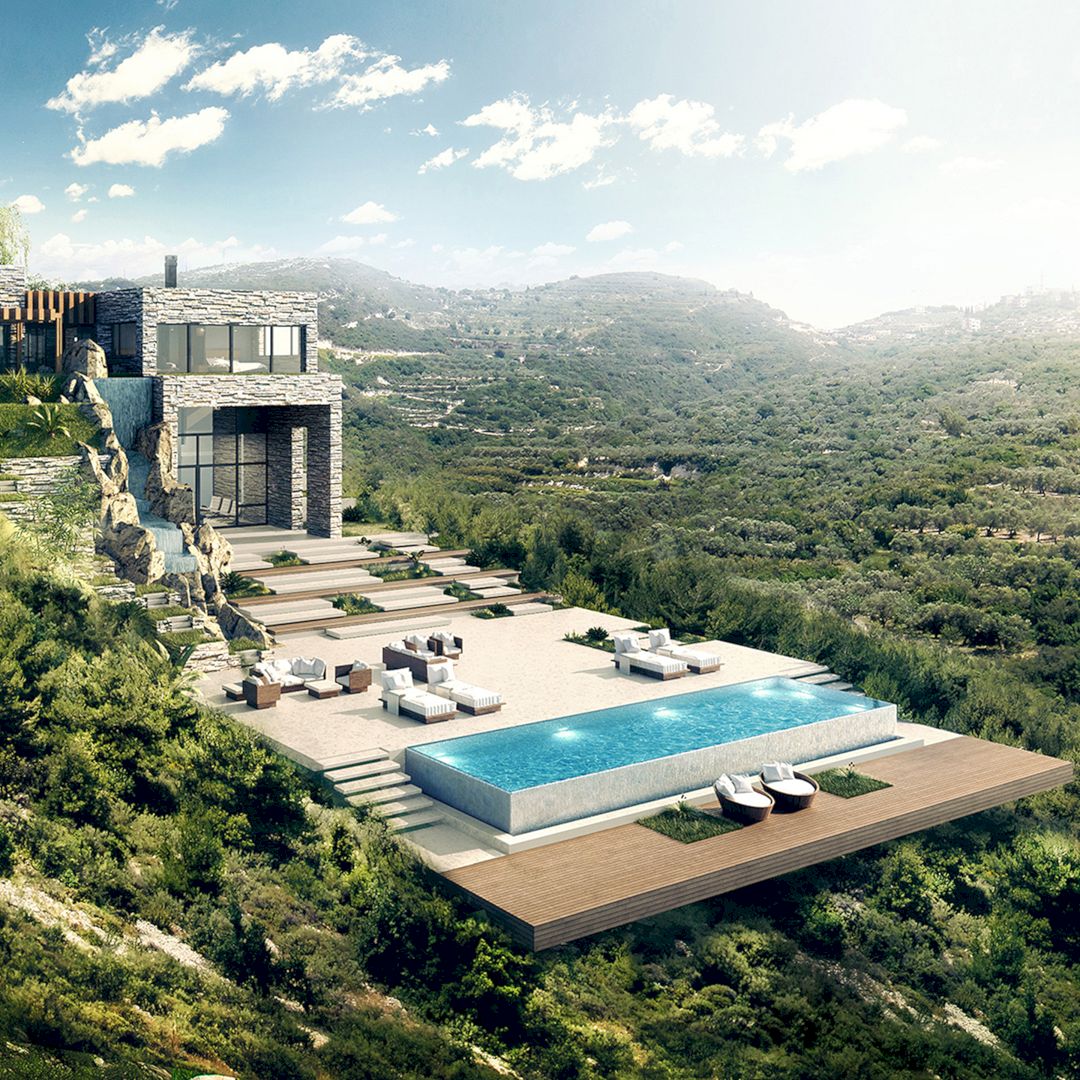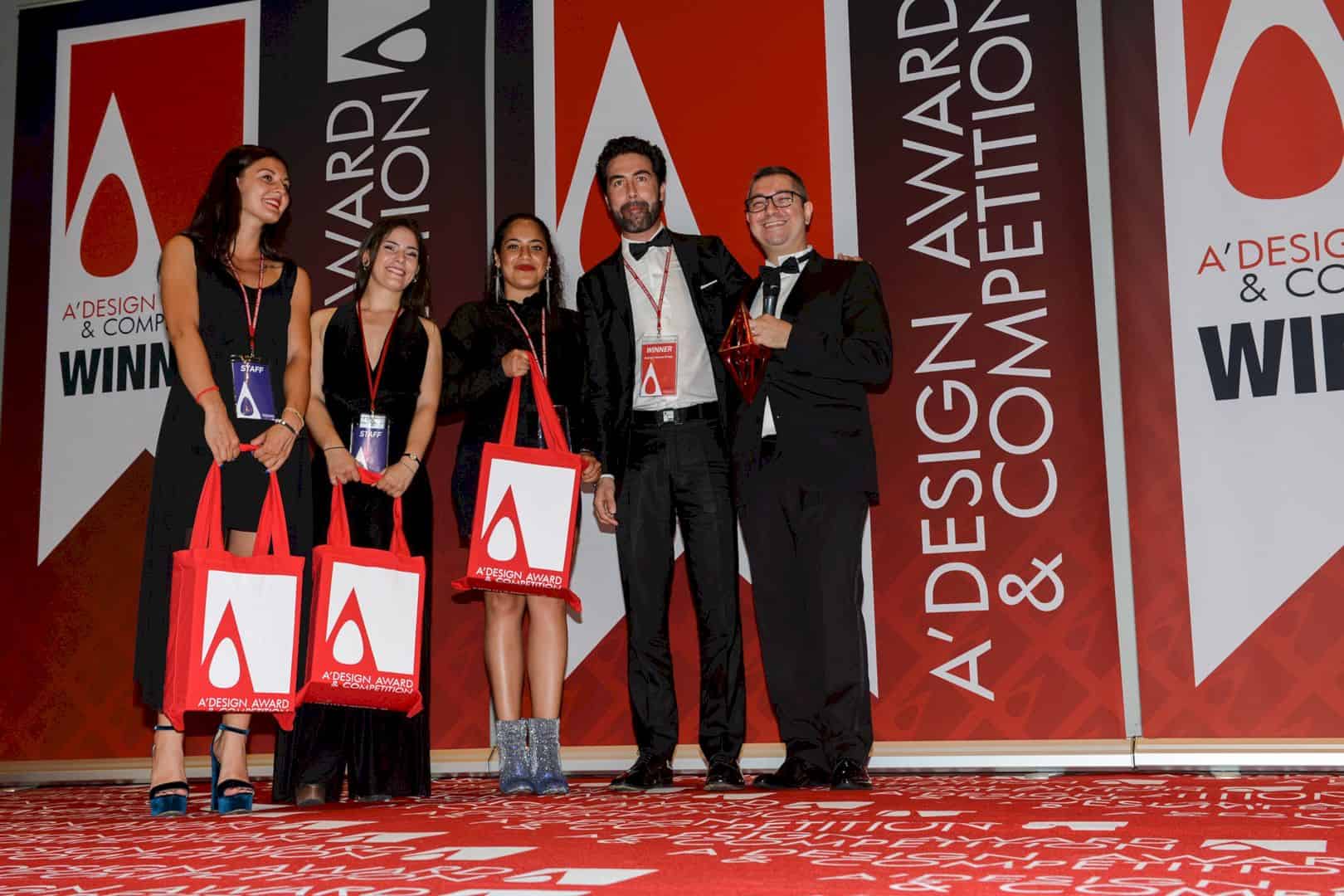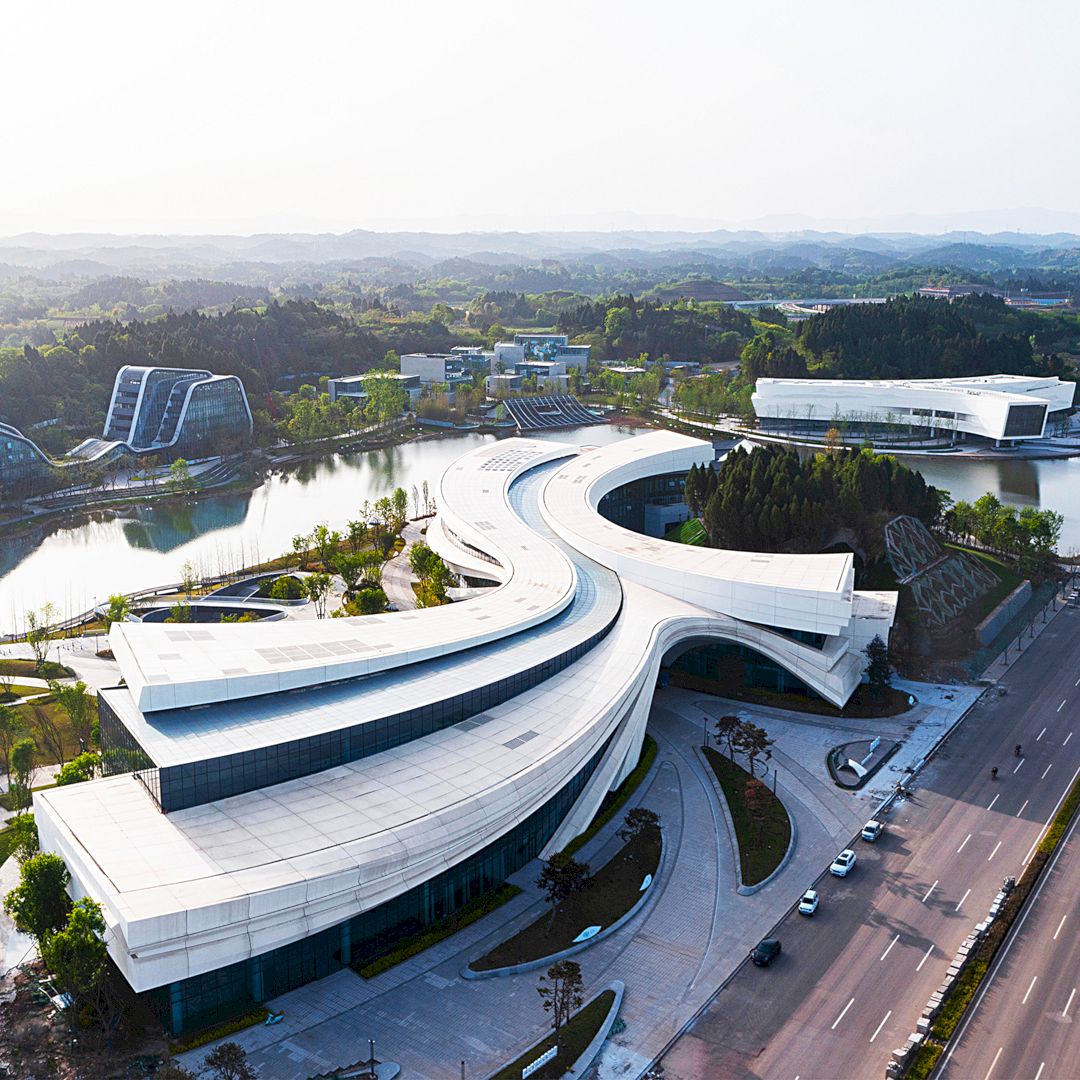The A’ Design Awards is one of the most prestigious international accolades in the design world, recognizing excellence across a multitude of disciplines. Winning an A’ Design Award not only enhances your professional status but also provides access to unmatched opportunities. Laureates are celebrated globally, gaining access to extensive media coverage, networking events, and inclusion in exclusive publications. Whether you’re an architect, industrial designer, or fashion innovator, this competition offers a platform to showcase your creativity and make a lasting impact on the global stage.
For those seeking inspiration, past winners have demonstrated extraordinary talent, with designs ranging from cutting-edge architecture to revolutionary product concepts. You can explore these remarkable works at Awarded Designs for insights into their success stories. Now, it’s your turn to join this elite group of visionaries!
Categories That Matter to You
The A’ Design Awards spans over 100 categories, ensuring every creative field has its moment in the spotlight. Here are six key clusters that may resonate with you:
- Good Industrial Design Award: Celebrate innovation in manufacturing and functionality.
- Good Architecture Design Award: Elevate structures that redefine spaces and experiences.
- Good Product Design Award: Honor products that blend aesthetics with usability.
- Good Communication Design Award: Recognize branding, advertising, and visual storytelling brilliance.
- Good Service Design Award: Applaud services that enhance user experience and satisfaction.
- Good Fashion Design Award: Spotlight trends and textiles that push boundaries.
For a full list of categories, visit A’ Design Award Categories.
Why Winning Matters: Top Benefits of the A’ Design Prize
Winning an A’ Design Award comes with a host of advantages designed to amplify your career and brand visibility. Here are ten compelling reasons why participating is a game-changer:
- Global Exposure: Winners gain access to worldwide publicity through press releases and media partnerships.
- Exhibition Opportunities: Your work will be showcased in high-profile exhibitions attended by industry leaders.
- Inclusion in the Yearbook: Featured in the annual A’ Design Award book, distributed globally to libraries, museums, and universities.
- World Design Rankings Inclusion: Boost your reputation by being listed among the top designers worldwide.
- Networking Gala-Night: Attend an exclusive gala event where you’ll connect with peers, influencers, and potential collaborators.
- Personalized Trophy and Certificate: Receive a beautifully crafted trophy and certificate symbolizing your achievement.
- PR Campaign Support: Benefit from tailored PR campaigns to promote your win across multiple channels.
- Interview Features: Share your story through interviews published on leading design platforms.
- Digital Badge and Logo Usage: Use the official winner badge to enhance credibility and trust.
- Access to Resources: Leverage tools like marketing kits and promotional materials to further your reach.
Discover more about the A’ Design Prize here.
How Are Entries Judged?
Your submission will undergo rigorous evaluation by an esteemed jury panel comprising academics, seasoned design professionals, and members of the press. This diverse group ensures fairness and objectivity while maintaining the highest standards of quality. Learn more about our distinguished jurors here. With a scientific approach to judging, we guarantee transparency and integrity throughout the process.
Last Year’s Winners
1. Patti Custom Cabinet by Oppolia
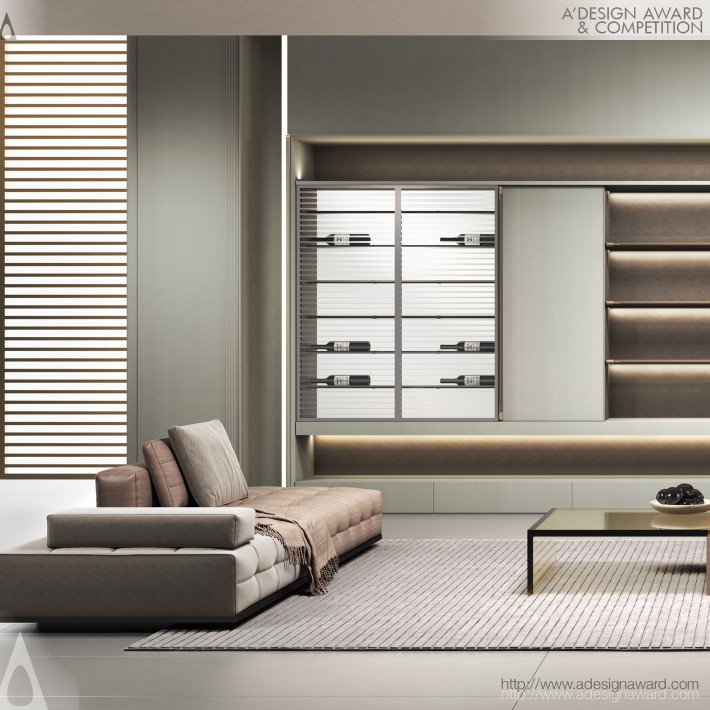
The Patti project, designed by Oppolia, is a whole-house customization tailored for the nouveau elite, blending functionality, elegance, and social interaction. Inspired by ancient Roman architecture, the design features curved structures and Roman column elements, evident in the rounded edges of the living room and kitchen cabinets, creating a dynamic yet sophisticated ambiance. Italian design influences are showcased through luxurious leather-patterned wardrobes with soft textures and vibrant colors. The space utilizes a harmonious palette of beige, light green, and brown, with a split-level kitchen design for a unique visual and cooking experience, while the living room emphasizes wine storage and display, reducing the TV’s prominence to enhance interaction. Advanced craftsmanship, including blister moulding and 3D embossing, ensures durability and a luxurious feel, complemented by materials like wood, metal, and glass. Completed in October 2023 in Guangzhou, the project embodies Italian understated luxury, offering a refined and comfortable living space that reflects the aspirations of its elite clientele.
2. Mamma Home Leisure Chair by Oppein Home Group Inc.
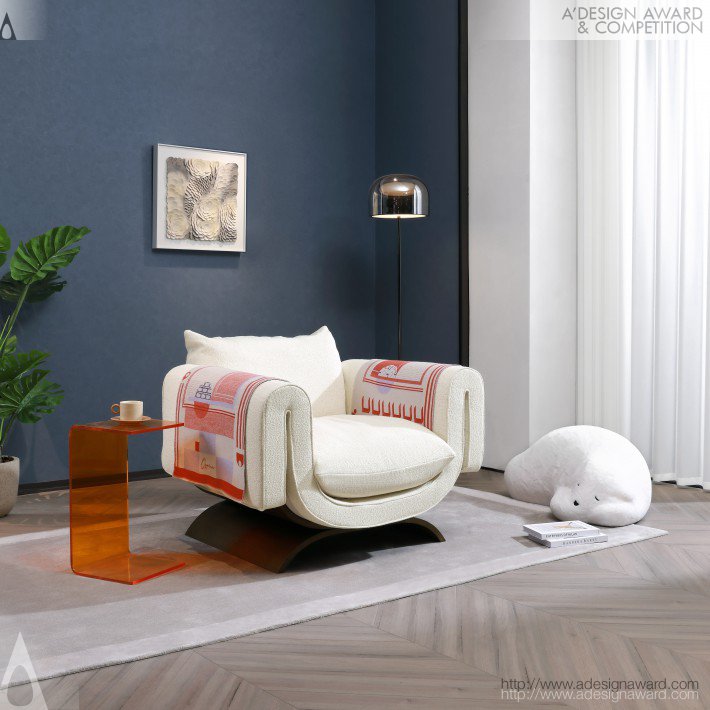
The Mamma Home Leisure Chair, designed by Oppein Home Group Inc., is a thoughtfully crafted piece inspired by the warmth and comfort of an Italian grandmother’s embrace, evoking nostalgic childhood memories. Its U-shaped design, combined with a down feather seat pack, provides a cozy, enveloping experience, embodying the artisan spirit and high-quality craftsmanship of Italian handwork. Designed with the theme of “Healing and Pleasing Yourself,” the chair features a simple yet elegant U-shaped frame that complements various home decor styles and offers customization options with interchangeable blankets. The chair’s ergonomic design, including a back belt mechanism and optimized seat height and depth, ensures a comfortable sitting and reclining experience tailored to Asian body contours. Constructed with solid wood veneer, breathable loop yarn fabric, and multicolored jacquard blankets, the chair combines durability, comfort, and aesthetic appeal. Launched in June 2023 and completed in February 2024, the project reflects a commitment to creating furniture that not only serves functional needs but also resonates emotionally, meeting modern consumers’ demands for quality, comfort, and personalized design.
3. The Crystal Clubhouse Community Shared Space by Kris Lin
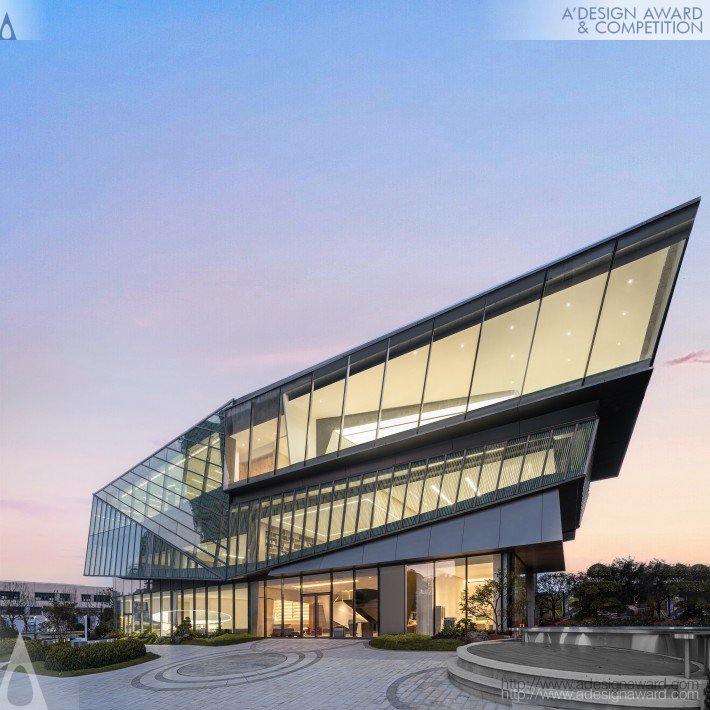
The Crystal Clubhouse Community Shared Space, designed by Kris Lin, is an innovative architectural project inspired by the transparency and refractive qualities of crystal, aiming to create a light, open, and vibrant community hub. The design breaks away from traditional enclosed structures, utilizing high-transmittance low-emissivity glass and dark gray anodized aluminum panels to achieve a visually lightweight and floating effect. Spanning 1,500 square meters over three floors, the clubhouse features a variety of spaces, including a tea club, shared library bar, sunlit swimming pool, gym, and yoga room, all designed to foster interaction, wellness, and parent-child communication. The integrated design approach merges architecture, interior design, and soft furnishings, creating a seamless blend of indoor and outdoor spaces that enhance community cohesion. Initiated in October 2022 in Shanghai and completed in June 2023 in Qingdao, the project exemplifies a harmonious balance of transparency, functionality, and aesthetic appeal, offering residents a dynamic and interconnected environment that strengthens neighborhood bonds and promotes a healthy, active lifestyle.
4. CC House Residential Single Dwelling by Muhammed Naseem M
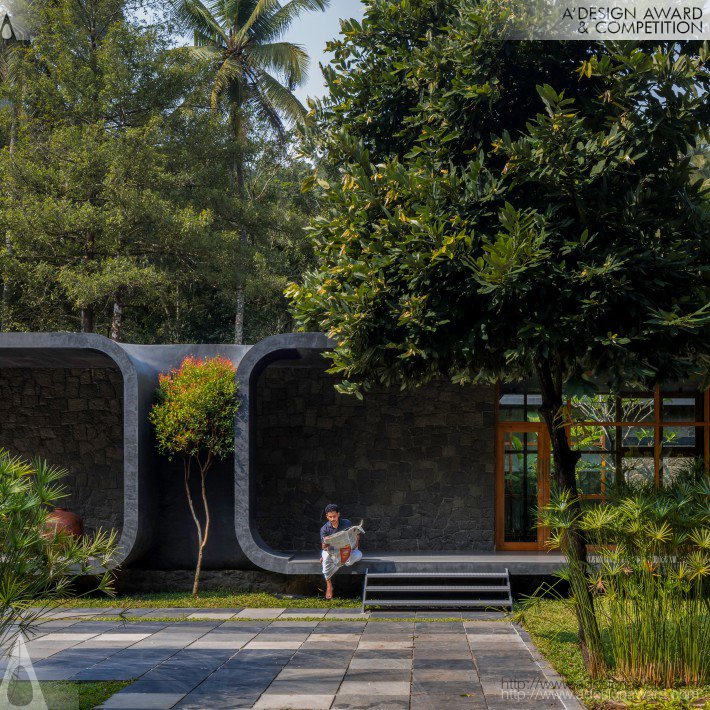
The CC House, designed by Muhammed Naseem M, is a residential single dwelling that harmoniously integrates with its lush, vegetated surroundings in Thamarassery, Wayanad, Kerala, India. Inspired by the site’s dense vegetation and the family’s agricultural heritage, the design prioritizes the conservation of existing trees and plants, many of which were cultivated by the owners themselves. The house features a minimalistic approach, with two mirrored C-shaped forms centered around a focal tree, creating a unique architectural signature. The dark, natural material palette complements the site’s ambiance, while the open courtyard and wide sit-outs surrounding the rooms ensure a seamless transition between indoor and outdoor spaces. Transparency is maximized in semi-private areas, while bedrooms maintain moderate transparency for privacy. Constructed with curved RCC walls and a carefully chosen material palette, the house reflects the socio-cultural and climatic context of the region. Completed in 2022, the 270-square-meter residence exemplifies tropical modernism, blending functionality with a deep respect for nature and the client’s lifestyle, resulting in a home that feels authentically rooted in its environment.
5. Al Moosa Pediatric Clinics Interior Design by CALINE MORCOS INTERIORS
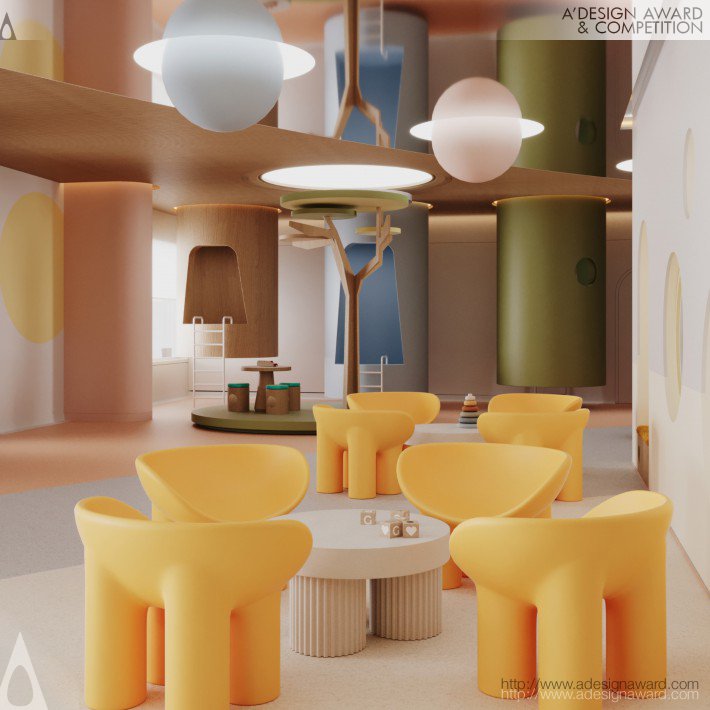
The Al Moosa Pediatric Clinics, designed by Caline Morcos Interiors, is a captivating interior design project inspired by the enchanting imagery of the desert, oasis, and the concept of mirages. The space is crafted to create a dream-like, ethereal environment that is both soothing and stimulating for children. Key design elements, such as an enchanted tree, mushroom-like pods, a peek-a-boo wall, and a marshmallow rainbow arch, are incorporated to spark curiosity and support cognitive development. The use of reflective ceilings and floating spheres blurs spatial boundaries, enhancing the magical atmosphere. Designed to be child-friendly rather than childish, the clinic features a calming and natural material palette with pops of vibrant colors inspired by desert landscapes. Dynamic lines in the flooring and ceiling add movement and distraction, creating a positive and comforting environment essential for children’s emotional well-being. The project, which began in December 2023 and was completed in February 2024, overcomes the challenges of healthcare design constraints, such as material restrictions and safety requirements, to deliver a poetic and innovative space that redefines pediatric interiors.
Deadline Reminder: February 28
Time is limited! The final deadline for submissions is February 28, and results will be announced publicly on May 1st. Selected winners will be featured prominently in our publication, so don’t miss this chance to shine.
To ensure your designs get the recognition they deserve, submit them now. Nominate your designs here: Register for the A’ Design Awards.
Take Action Before It’s Too Late
Remember to register here and upload your design before February 28. Submit your designs to the competition today and take the first step toward global acclaim.
Don’t let this opportunity slip away—nominate your designs for award consideration now!
Discover more from Futurist Architecture
Subscribe to get the latest posts sent to your email.
