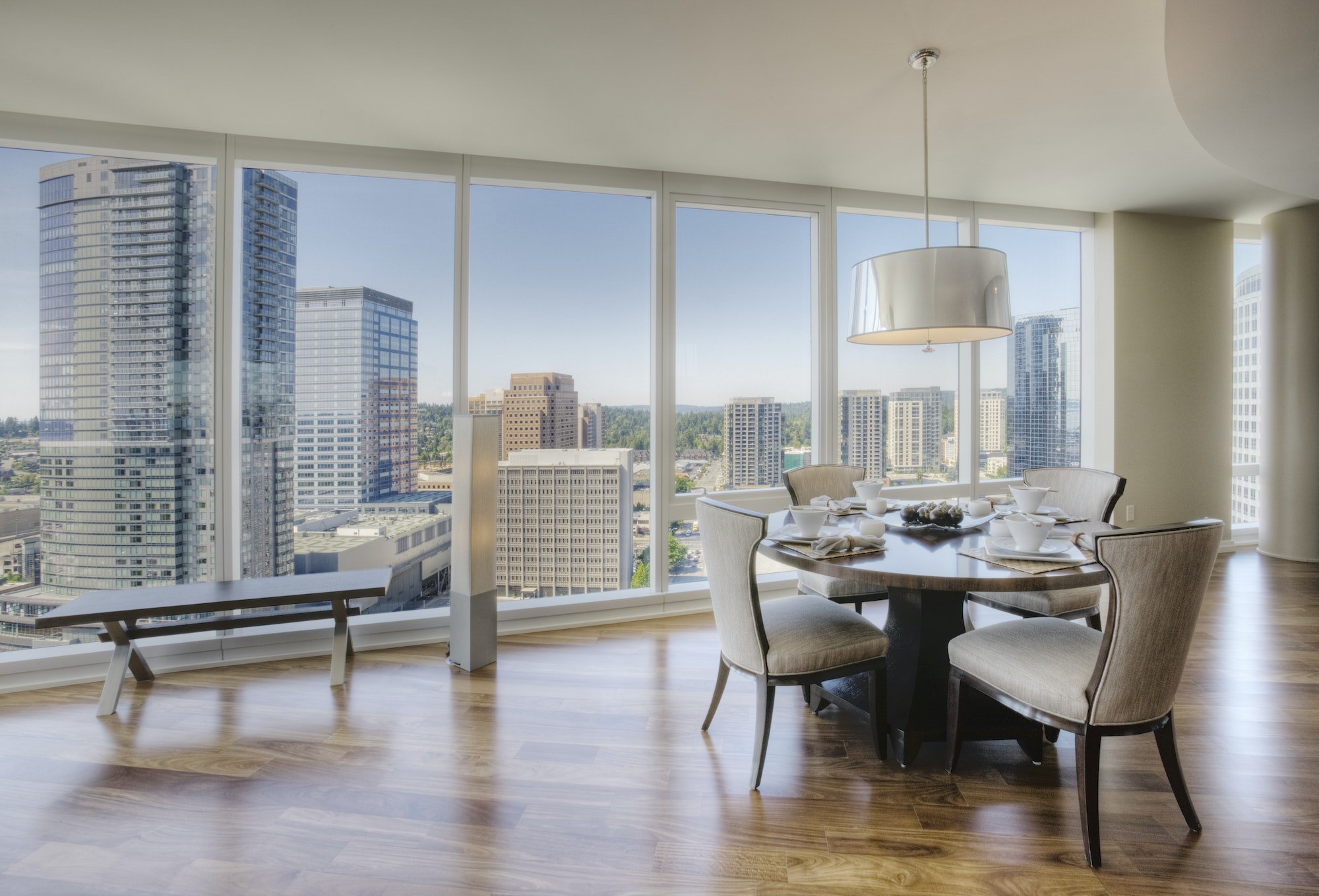Creating homes that are accessible to everyone isn’t just about meeting regulations—it’s about ensuring comfort, safety, and independence for people of all abilities. Whether designing a new home or renovating an existing one, considering accessibility from the start makes a significant difference in how functional and welcoming a space can be.
Why Accessibility Matters in Home Design
A well-designed home should be easy to navigate for people of all ages and mobility levels. This is especially important for aging homeowners, individuals with disabilities, and families who want to future-proof their homes. Thoughtful planning ensures that accessibility features blend seamlessly with aesthetics and practicality.
To keep an inclusive project on track, using a construction scheduling tool can help manage timelines, coordinate tasks, and ensure that accessibility modifications are completed efficiently. Without proper planning, it’s easy for crucial elements to be overlooked or delayed, impacting the overall success of the project.
Key Design Considerations for Inclusive Homes
When designing an accessible home, several factors come into play, from entranceways to interior layouts. These elements should promote ease of movement and usability without compromising style or functionality.
1. Step-Free Entryways and Wide Doorways
A home should be easy to enter and exit, regardless of mobility level. Step-free entryways, ramps, or gently sloped pathways provide better access for wheelchair users, people with walkers, or even parents pushing strollers.
Doorways should be at least 36 inches wide to accommodate mobility aids comfortably. Lever-style door handles are also a great alternative to traditional knobs, making them easier to operate for individuals with limited grip strength.
2. Spacious Hallways and Open Floor Plans
Narrow hallways and tight spaces can make it difficult to move freely within a home. Designing with wider hallways—at least 42 inches across—ensures that everyone, including wheelchair users, can navigate comfortably.
Open floor plans also enhance accessibility by reducing barriers between living spaces. A well-thought-out layout allows for smooth transitions between rooms, making movement more effortless.
3. Accessible Kitchens and Workspaces
The kitchen is a central hub in any home, and it should be designed with accessibility in mind. Considerations include:
- Countertops and sinks at varying heights to accommodate both seated and standing users
- Pull-out shelves and drawers instead of deep cabinets for easier reach
- Touch-activated or lever-handle faucets for better usability
- Smart appliances with voice or remote controls for added convenience
4. User-Friendly Bathrooms
Bathrooms should be designed for ease of use and safety. Some key elements include:
- Roll-in showers with a curbless design for wheelchair access
- Grab bars near the toilet and shower for added stability
- Non-slip flooring to reduce the risk of falls
- Floating vanities or wall-mounted sinks to provide legroom for seated users
Small adjustments, such as installing a handheld showerhead and adjustable-height mirrors, can make a significant difference in usability.
5. Lighting and Smart Technology
Proper lighting improves visibility and safety, especially for individuals with visual impairments. Layered lighting—including overhead lights, task lighting, and motion-activated fixtures—ensures that every area of the home is well-lit.
Smart home technology can also enhance accessibility. Voice-activated assistants, automated doors, and app-controlled thermostats allow residents to control their environment with minimal effort.
6. Flooring and Surface Considerations
Flooring should be smooth and slip-resistant to reduce trip hazards. Low-pile carpeting, hardwood, or vinyl flooring are great options for wheelchair users. Avoid thick rugs or transitions between flooring materials that could create obstacles.
Planning for Accessibility in New Builds vs. Renovations
When designing a new home, it’s easier to integrate accessibility features from the beginning. However, for existing homes, renovations can be more challenging but still achievable with careful planning. Retrofitting homes with wider doors, ramps, or smart home upgrades can significantly improve accessibility without requiring a complete overhaul.
Working with architects and contractors who specialise in universal design ensures that the modifications meet both aesthetic and functional needs.
The Long-Term Benefits of Inclusive Home Design
Beyond meeting the needs of individuals with disabilities, accessible homes benefit everyone. Parents with young children, older adults aging in place, and visitors with temporary injuries all appreciate a home designed with ease of movement in mind.
Additionally, an accessible home can increase property value. As demand grows for inclusive housing, homes with universal design elements become more attractive to buyers.
Ensuring a Smooth Construction Process
Bringing an accessible home project to life requires careful scheduling and coordination. Using a construction scheduling tool helps track progress, manage budgets, and streamline communication between teams. This ensures that accessibility features are implemented correctly and on time.
Whether you’re building from scratch or modifying an existing space, taking the time to plan for accessibility leads to a more inclusive, functional, and future-proof home. Investing in thoughtful design today ensures comfort and usability for years to come.
Discover more from Futurist Architecture
Subscribe to get the latest posts sent to your email.



![modern apartment [article_title]](https://www.futuristarchitecture.com/wp-content/uploads/2025/03/7-Electric-Hacks-to-Zap-Energy-Bills-With-LED-Lights-900x600.jpg)