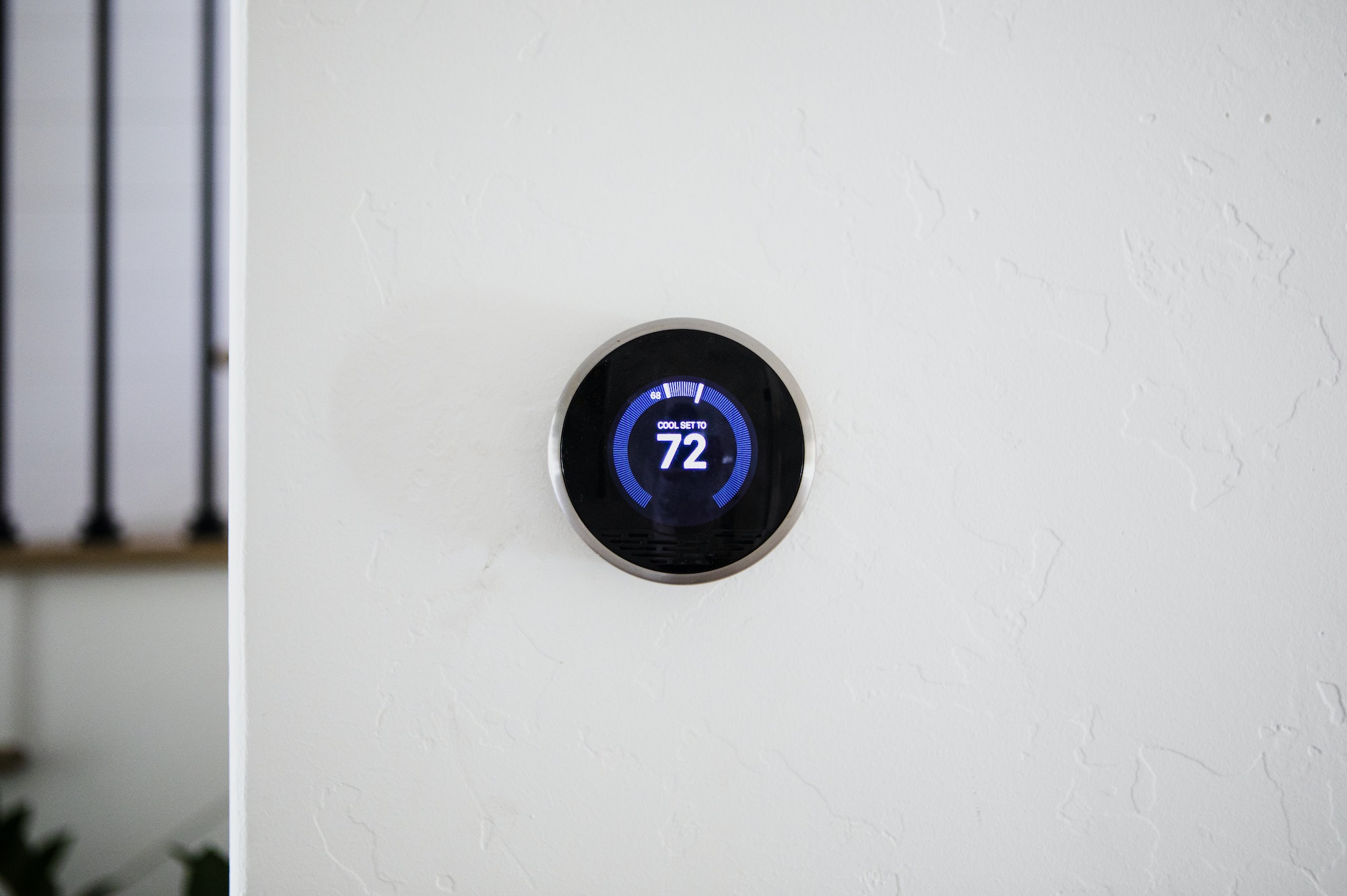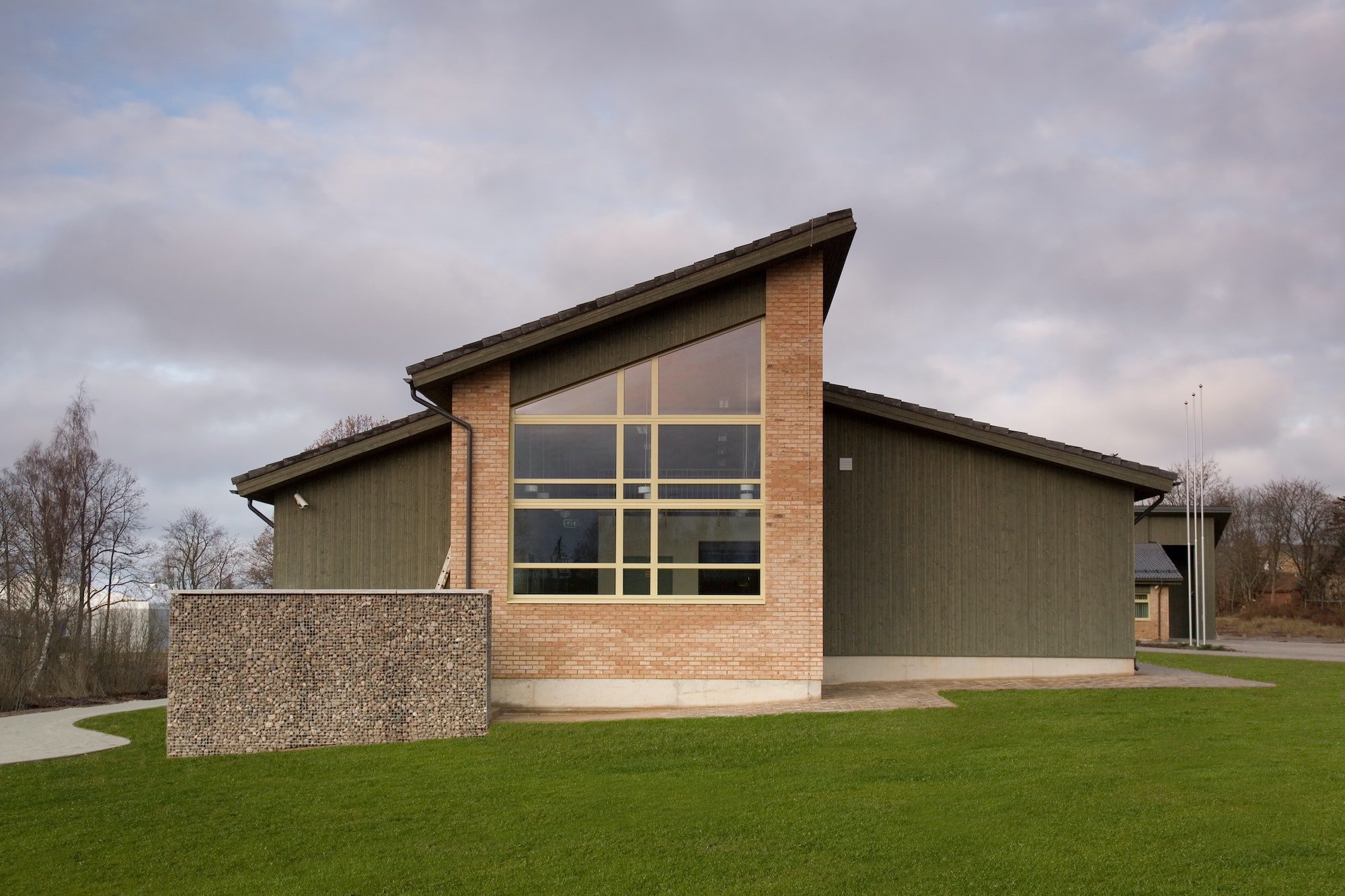Ah, the kitchen – the heart of the home, the culinary playground, and sometimes, the scene of design disasters that would make even Gordon Ramsay lose his appetite. As an interior design expert who’s seen it all, I can tell you that some kitchen layouts are less “bon appétit” and more “bon voyage” to your sanity. Let’s dive into the world of kitchen nightmares that would have chefs running for the hills faster than you can say “overcooked risotto.”
Picture this: You’re a top chef, ready to whip up a storm in your dream kitchen. But instead of a well-oiled machine, you’re faced with a hodgepodge of misplaced appliances, inadequate storage, and a layout that defies the laws of culinary physics. It’s enough to make you want to hang up your apron and order takeout for life. But fear not, aspiring home cooks and design enthusiasts! We’re about to serve up a feast of kitchen design mistakes and how to fix them, seasoned with a dash of humor and a sprinkle of expert advice.
Recent research from the National Kitchen and Bath Association (NKBA) reveals that 87% of homeowners prioritize function over form when redesigning their kitchens. This statistic underscores the importance of avoiding design mistakes that can hinder kitchen efficiency and enjoyment.
| No. | Design Mistake | Explanation | How to Fix |
|---|---|---|---|
| 1 | Ignoring the work triangle | The sink, stove, and refrigerator form a work triangle, but some designs scatter them like lost ingredients | Create an efficient work triangle with 4-9 feet between each point |
| 2 | Insufficient counter space | Prep area that’s smaller than a cutting board | Add islands or peninsula counters for extra workspace |
| 3 | Poor lighting | Kitchens darker than a burnt toast | Layer lighting with ambient, task, and accent fixtures |
| 4 | Inadequate ventilation | Smoke alarms as kitchen timers | Install a proper range hood or ventilation system |
| 5 | Blocking natural light | Windows covered by cabinets, leaving you cooking in the dark ages | Keep windows unobstructed and consider skylights |
| 6 | Lack of storage | More clutter than a yard sale | Utilize vertical space with tall cabinets and open shelving |
| 7 | Impractical flooring | Slippery when wet (or dry, or existing) | Choose non-slip, durable materials like textured tile or vinyl |
| 8 | Insufficient electrical outlets | Extension cord spaghetti | Install plenty of outlets, including in the island |
| 9 | Poor traffic flow | Kitchen rush hour during meal prep | Create clear pathways and consider an open layout |
| 10 | Wasted corner spaces | The Bermuda Triangle of kitchens | Use lazy Susans or pull-out organizers in corner cabinets |
| 11 | Inadequate trash solutions | Garbage can as a trip hazard | Install pull-out trash and recycling bins |
| 12 | Mismatched appliances | A kitchen that looks like a clearance sale | Choose a cohesive appliance suite or panel-ready options |
| 13 | Trendy but impractical choices | All style, no substance | Balance trends with timeless, functional design |
| 14 | Poorly placed microwave | Microwave aerobics for short cooks | Install at a comfortable height or in a built-in configuration |
| 15 | Lack of landing spaces | Nowhere to put hot dishes from the oven | Ensure countertop space near major appliances |
| 16 | Inadequate task lighting | Chopping in the shadows | Install under-cabinet lighting and pendants over work areas |
| 17 | Overlooking ergonomics | Backbreaking layouts | Vary counter heights and consider the user’s height |
| 18 | Insufficient outlets | Appliance musical chairs | Install outlets every 4 feet along the backsplash |
| 19 | Poor ventilation placement | Smoke signals instead of extraction | Position hood directly over the cooktop, extending beyond its edges |
| 20 | Blocking appliance doors | Fridge door vs. island battles | Ensure adequate clearance for all appliance doors |
| 21 | Neglecting the backsplash | Walls that can’t handle the heat | Install easy-to-clean, durable backsplash materials |
| 22 | Inadequate pantry space | Foodstuffs invading every cabinet | Incorporate a walk-in pantry or tall pull-out pantry cabinets |
| 23 | Poor sink placement | Sink with a view… of the wall | Position sink under a window or facing the room |
| 24 | Insufficient prep stations | One cutting board for an army of cooks | Create multiple prep areas with ample counter space |
| 25 | Ignoring vertical storage | Cabinets that don’t reach for the sky | Extend cabinets to the ceiling for maximum storage |
| 26 | Lack of open shelving | Everything hidden away like kitchen secrets | Mix in some open shelving for easy access and display |
| 27 | Poor material choices | Countertops that can’t take the heat | Select durable, heat and stain-resistant materials |
| 28 | Inadequate seating | No place for sous chefs or wine-sipping friends | Include an island with seating or a cozy breakfast nook |
| 29 | Forgetting about tech | A kitchen stuck in the analog age | Incorporate charging stations and smart appliances |
| 30 | Overlooking small appliance storage | Countertop clutter of rarely-used gadgets | Design specific storage solutions for small appliances |
As we wrap up our tour of kitchen design faux pas, remember that the perfect kitchen is like the perfect recipe – it takes time, patience, and a willingness to learn from mistakes. Whether you’re a Michelin-starred chef or a microwave maestro, your kitchen should be a space that inspires culinary creativity, not culinary catastrophes.
So, the next time you’re planning a kitchen remodel, keep these tips in mind. After all, a well-designed kitchen isn’t just about avoiding nightmares – it’s about creating a space where delicious dreams come true. Now, if you’ll excuse me, I have a date with a perfectly organized spice rack and a strategically placed wine fridge. Bon appétit and happy designing!
Discover more from Futurist Architecture
Subscribe to get the latest posts sent to your email.



