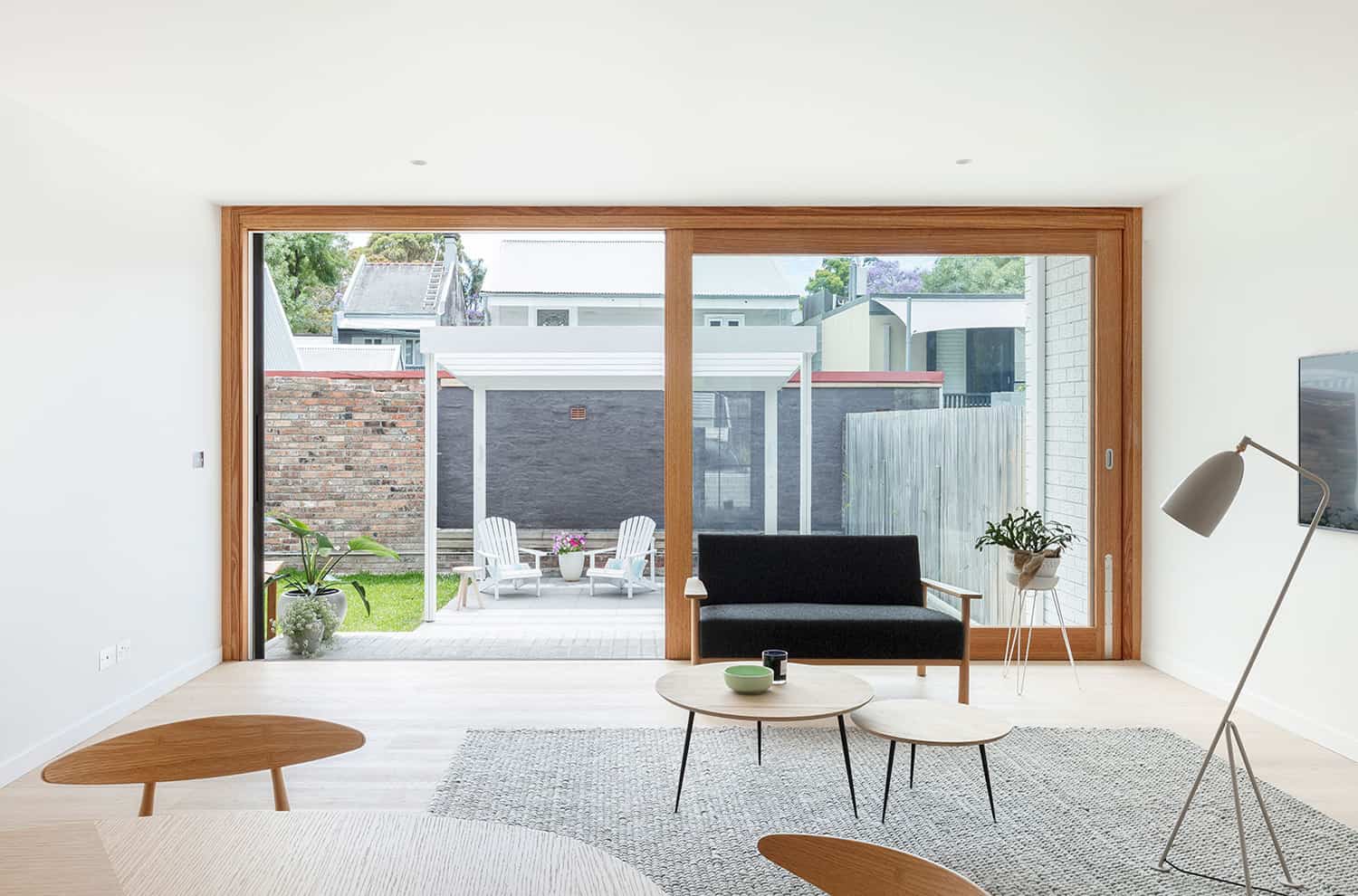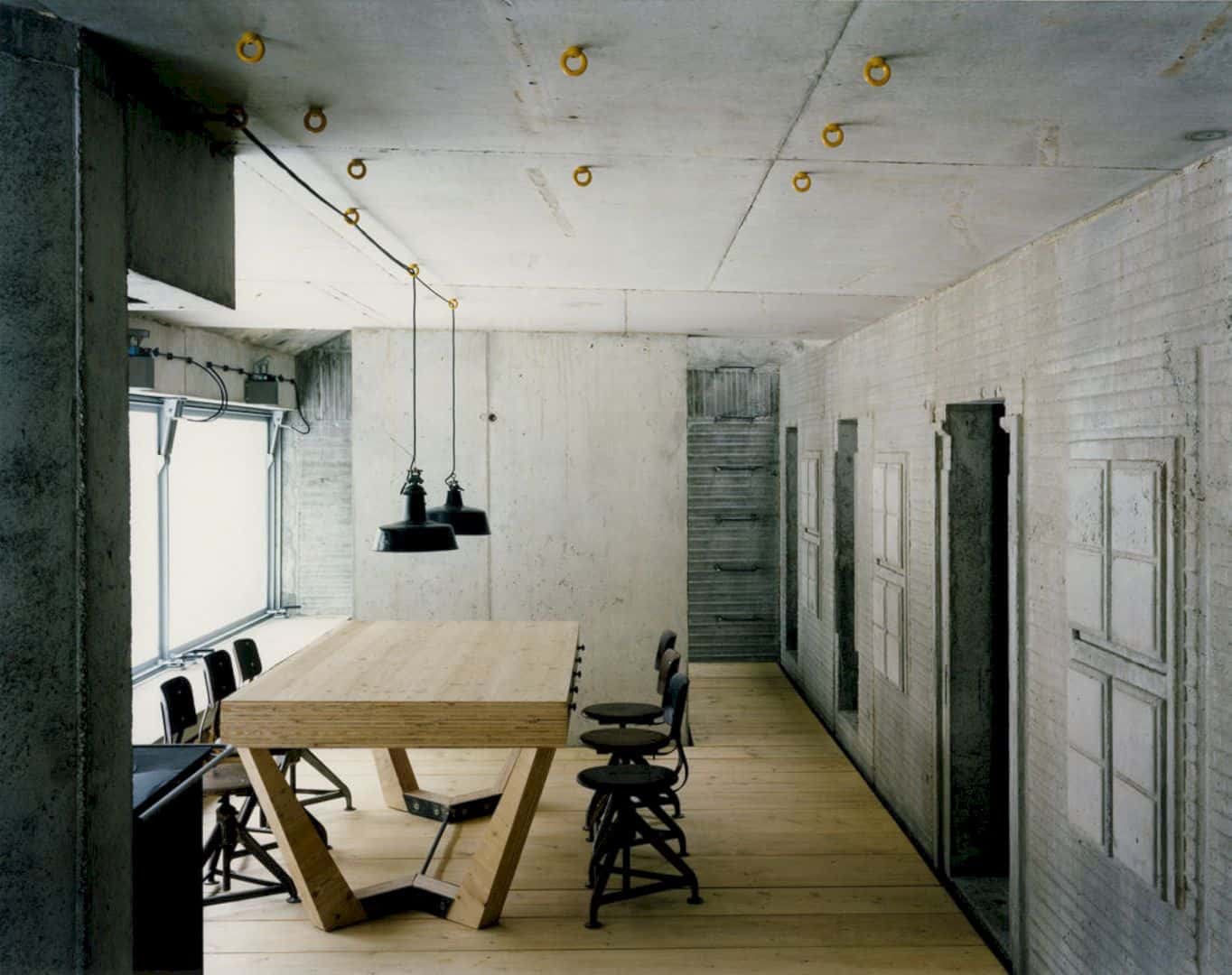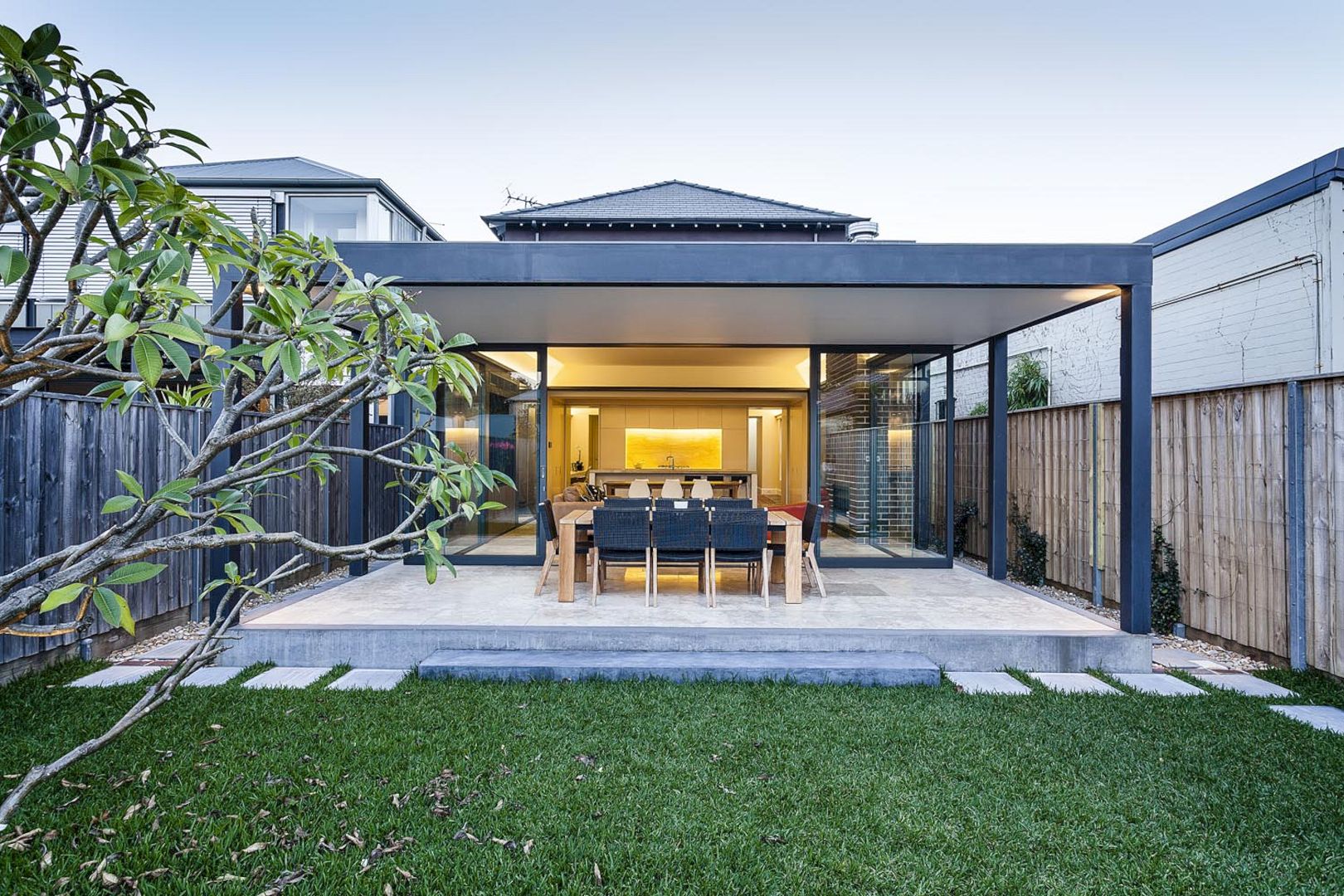Loft-style apartment with a wood-burning fireplace in Moscow
This apartment reflects the character of a determined individual who values self-discipline and leads a dynamic lifestyle. The client initially sought the expertise of interior designer Sabina Valieva to create a classic loft aesthetic, desiring an abundance of brick and concrete elements throughout the space. “At our first meeting, he brought reference images of interiors that I immediately saw as a challenge, which inspired me to create something more interesting while still incorporating the key materials typical of a loft,” said the project’s author.
Sabina’s primary goal was to capture the resolute nature of the apartment’s owner and his appreciation for the organization. She incorporated striking forms, crisp geometrical lines, and bold color contrasts featuring black, yellow, and red accents, all complemented by modern art pieces.
Layout
This 130-square-meter apartment features expansive panoramic windows and ceilings that soar 4 meters high. It includes an entrance hall, an open-concept living room and kitchen, a master bedroom with an ensuite bathroom, an office, a walk-in closet, a guest bathroom, and a laundry area. The interior designer started her project with an open space devoid of walls or finishes, allowing her total creative freedom in designing the layout.
Color Scheme
The color scheme is subtle, featuring a white backdrop that accentuates striking black graphic elements. To enhance this design, vibrant yellow and red accents were incorporated at the client’s suggestion.
Finishing Materials
Two fundamental features of the loft style—concrete and brick—were thoughtfully incorporated into the design. The designer aimed to ensure these materials complemented rather than dominated the space, maintaining a sense of balance throughout. For example, the brick frieze extending from the hallway to the kitchen is subtly set back into the wall, creating the illusion of weathered brickwork that has been partially revealed. The concrete ceiling, adorned with decorative seams, contrasts beautifully with the light-colored walls, infusing the interior with energy. This blend of old and new elements is further enhanced by gentle lighting, which adds architectural and artistic depth to the space.
In the living room and kitchen, the design features sleek metal and stone in striking graphite and black hues, complemented by black-painted wood that evokes the traditional Japanese technique known as “shou sugi ban.”
Furniture
The client prioritized high-quality, comfortable furniture crafted from natural materials, leading to the selection of Italian brands. A standout piece is the elegant Boffi kitchen, which skillfully blends different finishes and incorporates functional internal features.
For this particular interior, Sabina Valieva created a custom shelving unit specifically for a vinyl record player. This design features metal supports extending to the ceiling, finished in walnut veneer. Crafted by furniture maker Dorofey Brychev, the shelving draws inspiration from the renowned Memphis design school, evident in the 45-degree angled metal shelves. This unit adds a vintage charm to the overall space.
Decorative Details
Originally, the apartment featured a ventilation duct intended for the installation of a wood-burning fireplace. “Together with the company Flambi, we developed the fireplace structure with a log storage area, crafted as a single unit made of drywall, and clad it with hand-patinated metal from De Castelli,” shared the interior designer. The shelves in the log storage area are crafted from the same metal, and to unify the design of the TV space, this metal was also utilized for the countertop of the TV cabinet.
The bathroom features a ceiling-mounted artificial skylight designed with three integrated Smart Sky lights from Coelux. This innovative fixture provides a realistic simulation of natural daylight, eliminating the need for supplementary lighting. It offers adjustable intensity levels and even replicates the sun at its peak position.
Contemporary Art
Modern art serves as a central feature of the interior, showcasing various aspects of the client’s artistic tastes. The apartment is enhanced with metal sculptures by Portuguese artist Roy Matos, drawing inspiration from Russian Constructivism, expansive mirrors created by French artist Christophe Gagnon, a painting by Yuri Cooper, and sculptures by Tomonari Yoshimoto.
Throughout the design process, inspired by the loft style, the project evolved, and thanks to the artistic elements and advanced structural solutions, the result is a complex, multidimensional space that combines functionality with raw aesthetics.
About Sabina Valieva
Interior designer Sabina Valieva graduated from the Faculty of Environmental Design at Kosygin University. She then completed a year-long program at The Interior Design Institute in San Francisco, USA. With over 10 years of practice, her portfolio includes 18 completed projects, including several commercial and mostly private residential ones.
“The ideal home is not about what is fashionable this year or what is trending. It is about the person, their values, their comfort, and their philosophy of life. Such an interior becomes timeless, and at the same time, it transforms into a playground where all elements are constantly interacting with the person.”
Products and Brands:
Hallway
Furniture and mirror by Porro
Marble by Eldorado
Wall sculptures by Rui Matos
Living room
Sofa and side tables by Minotti
Fireplace by Flambi
Fireplace finishing in metal by De Castelli
TV stand by Porro
Armchair with footstool by Minotti
Mirrors near the fireplace by Christophe Gaignon
Rug by Zoë Luyendijk
Vinyl shelving unit designed by Sabina Valieva, made by “Dorofey Brychev Furniture Workshop”
Dining area
Dining table by Rimadesio
Chairs by Minotti
Pendant lights above the table by Louis Poulsen
Kitchen
Kitchen set by Boffi
Bar stools by Porro
Appliances by SubZero&Wolf
Home office
Sofa by Minotti
Shelving unit by Porro
Pendant light by Panzeri
Table lamp and reading sconces by Marset
Floor lamp by Poltrona Frau
Artwork on the wall by Rui Matos
Side table by Poltrona Frau
Desk and chair by Lema
Master bedroom
Bed and armchair by Minotti
Pendant light by Moooi
Built-in wardrobe and headboard panel by Porro
Pendant light above the nightstand by Salvatori
Reading sconces by DCW
Floor lamp by Panzeri
Rug by Zoë Luyendijk
Master bathroom
Faucet and shower system by Gessi
Sanitaryware, furniture, and tables by Antonio Lupi
Lights above the bathtub by Coelux
Walls and floors in Super White Marble, walls and ceiling in microcement
Doors by Union
Flooring by Coswick
Paint by Avalon
Technical lighting by iGuzzini
Artificial windows above the bathtub by Coelux “Smart Sky”
Guest bathroom
Faucet and shower system by Falper
Ceramic tiles by Marazzi
Custom-designed stone sink by Fivestone
Metal finishing by De Castelli
Carpentry work above the installation by “Dorofey Brychev Furniture Workshop”
Asymmetrical mirror by Fiam
Walls and ceiling in microcement
Walk-in closet system by Rimadesio
Laundry room
Furniture by Giulia Novars
—
Interior doors by Union
Appliances by Gaggenau
Electrical fittings by Buster & Punch
Window textiles by Astrid and Kvadrat
Industrial Elegance: Sabina Valieva’s Loft-Style Apartment in Moscow
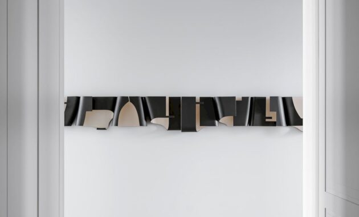
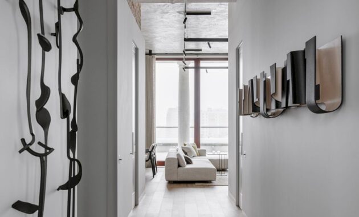
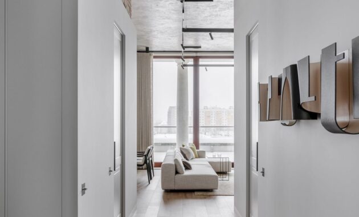
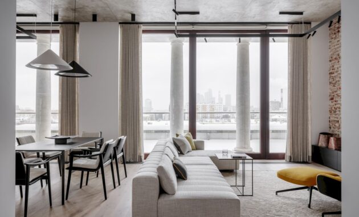
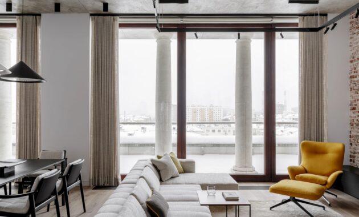
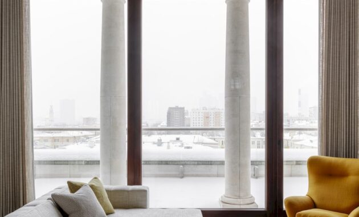
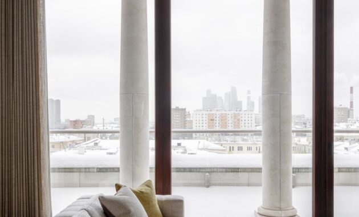
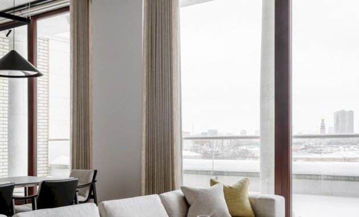
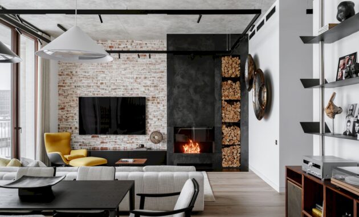
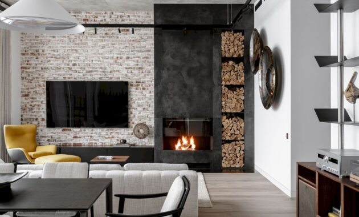
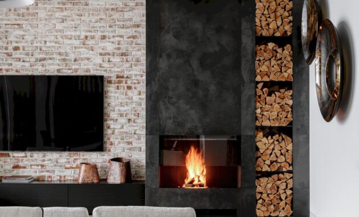
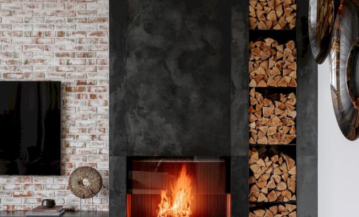
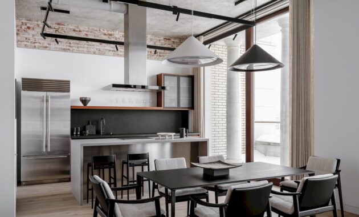
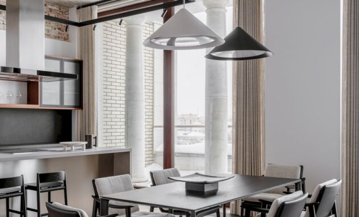
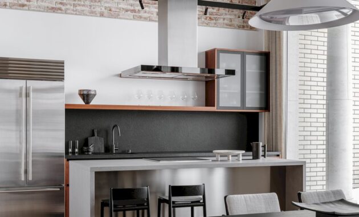
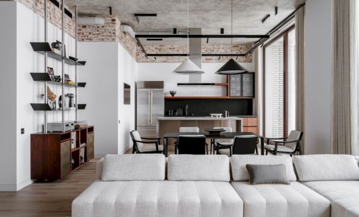
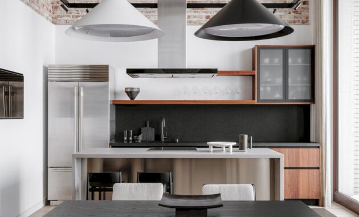
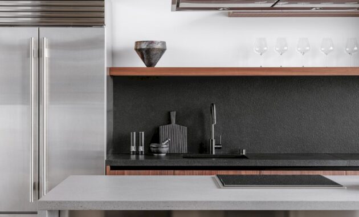
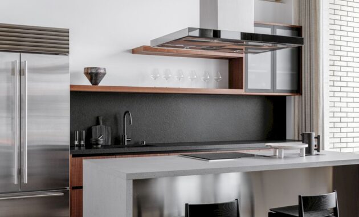
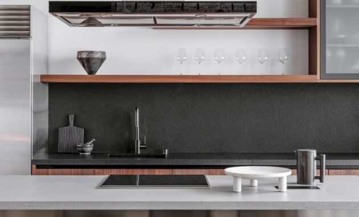
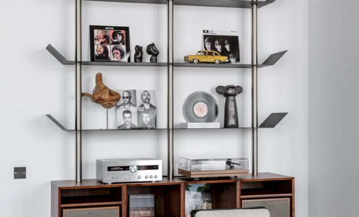
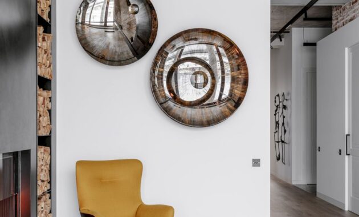
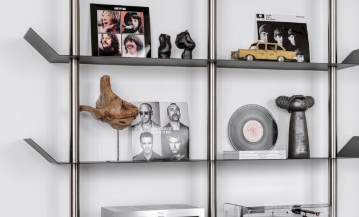
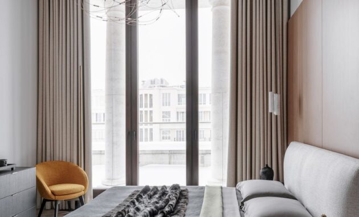
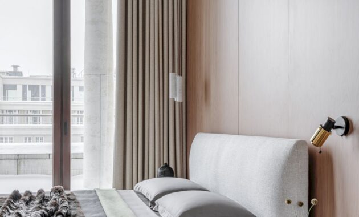
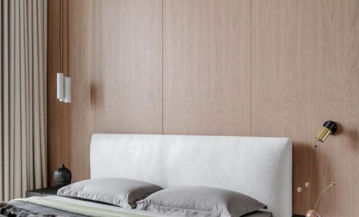
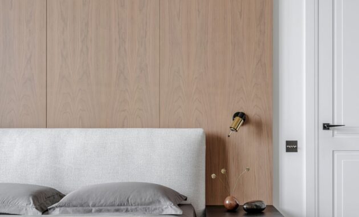
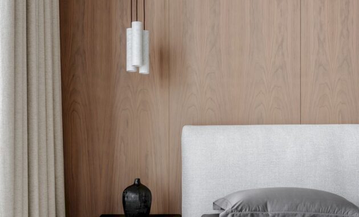
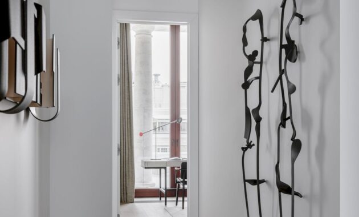
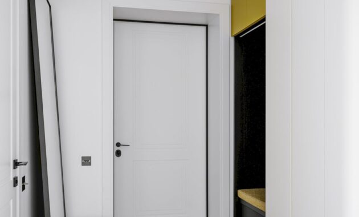
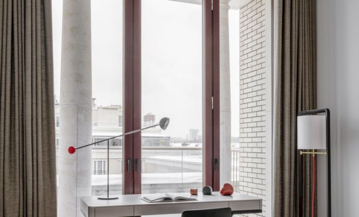
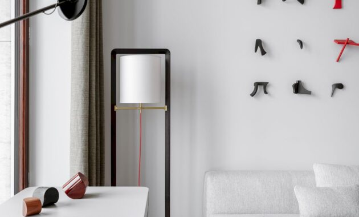
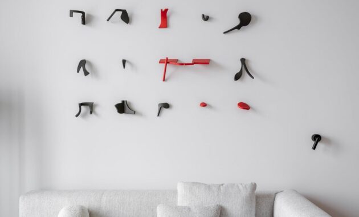
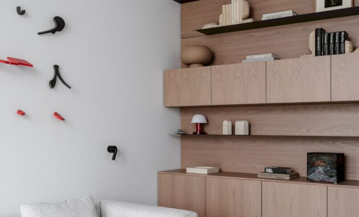
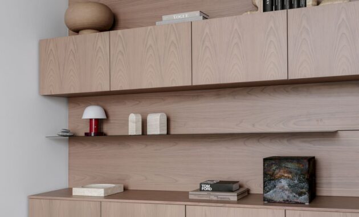
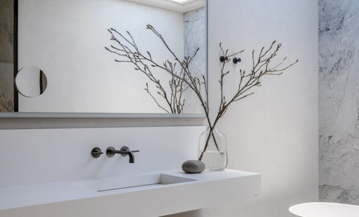
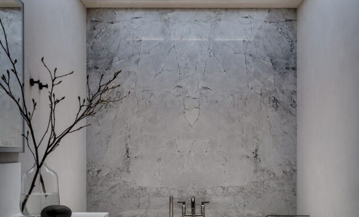
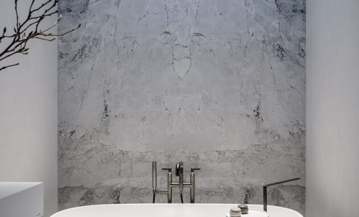
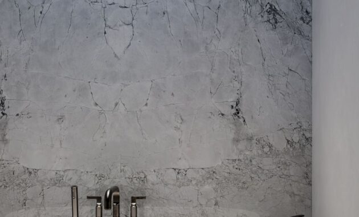
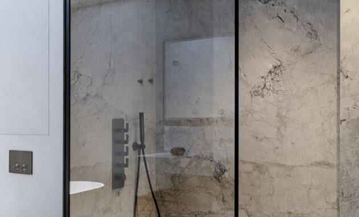
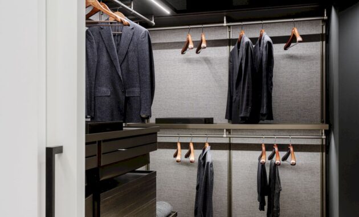
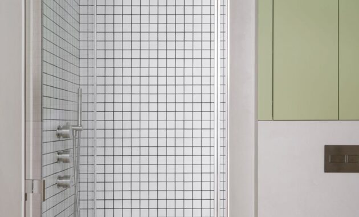
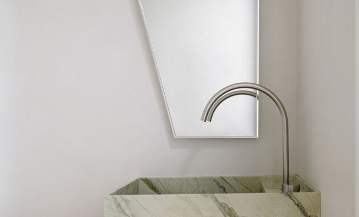
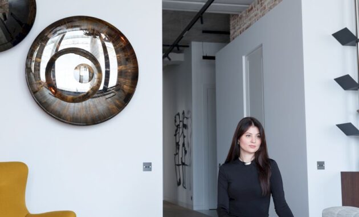
Interior designer Sabina Valieva
Instagram @sab.designer
Photo credit Mikhail Loskutov
Instagram @loskutoff
Style by Julia Karpukhina
Instagram @juliakarpukhina
Discover more from Futurist Architecture
Subscribe to get the latest posts sent to your email.

