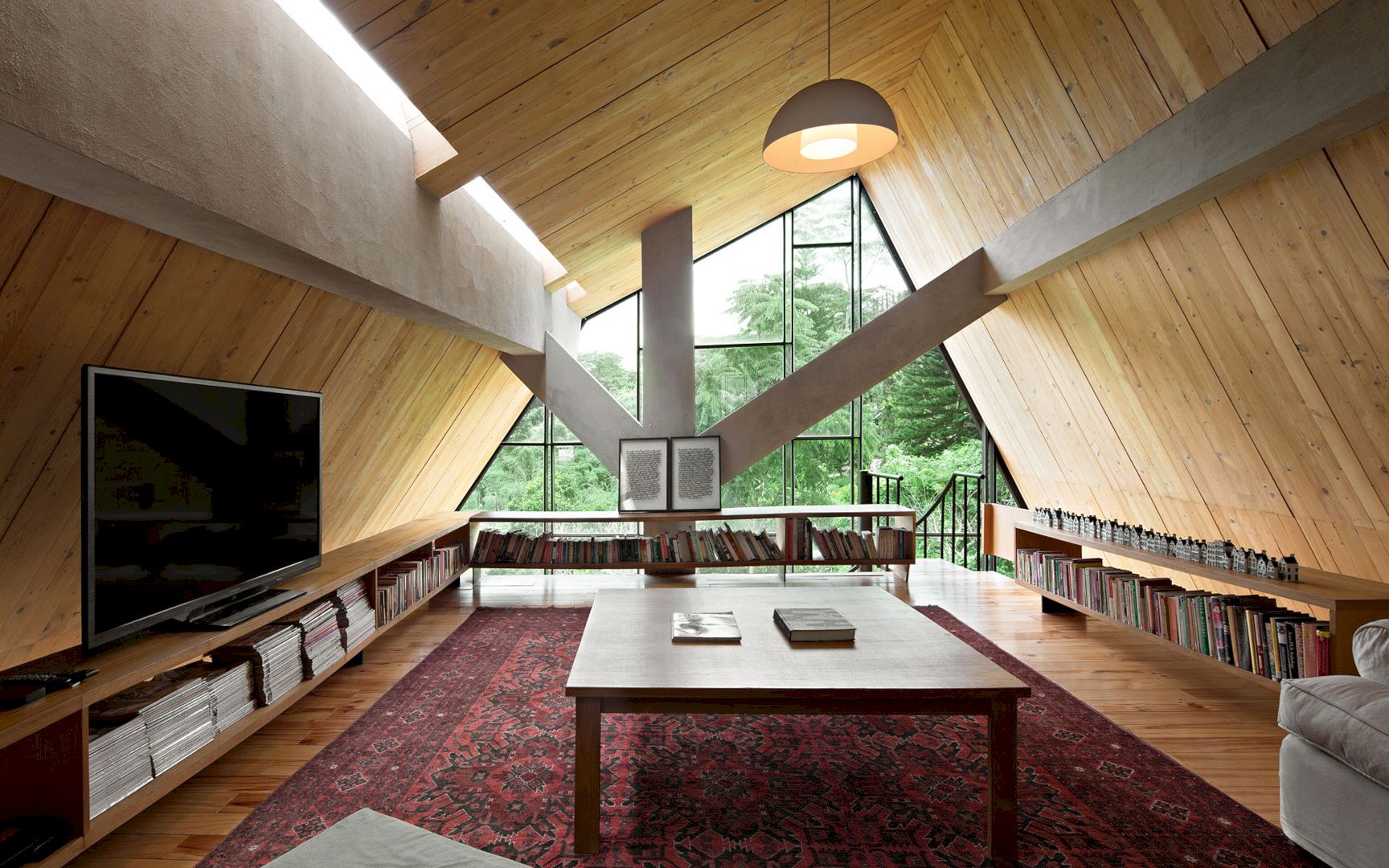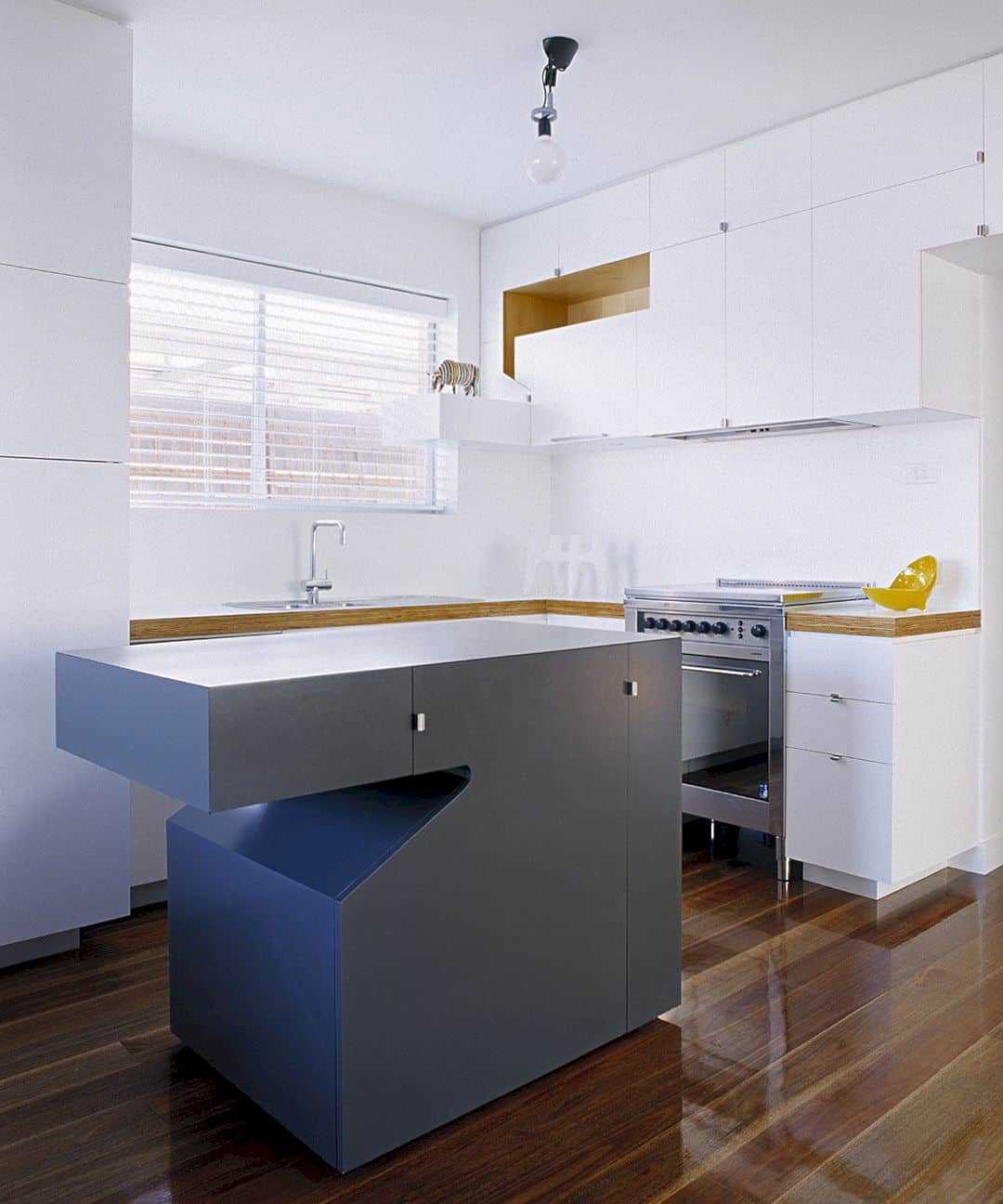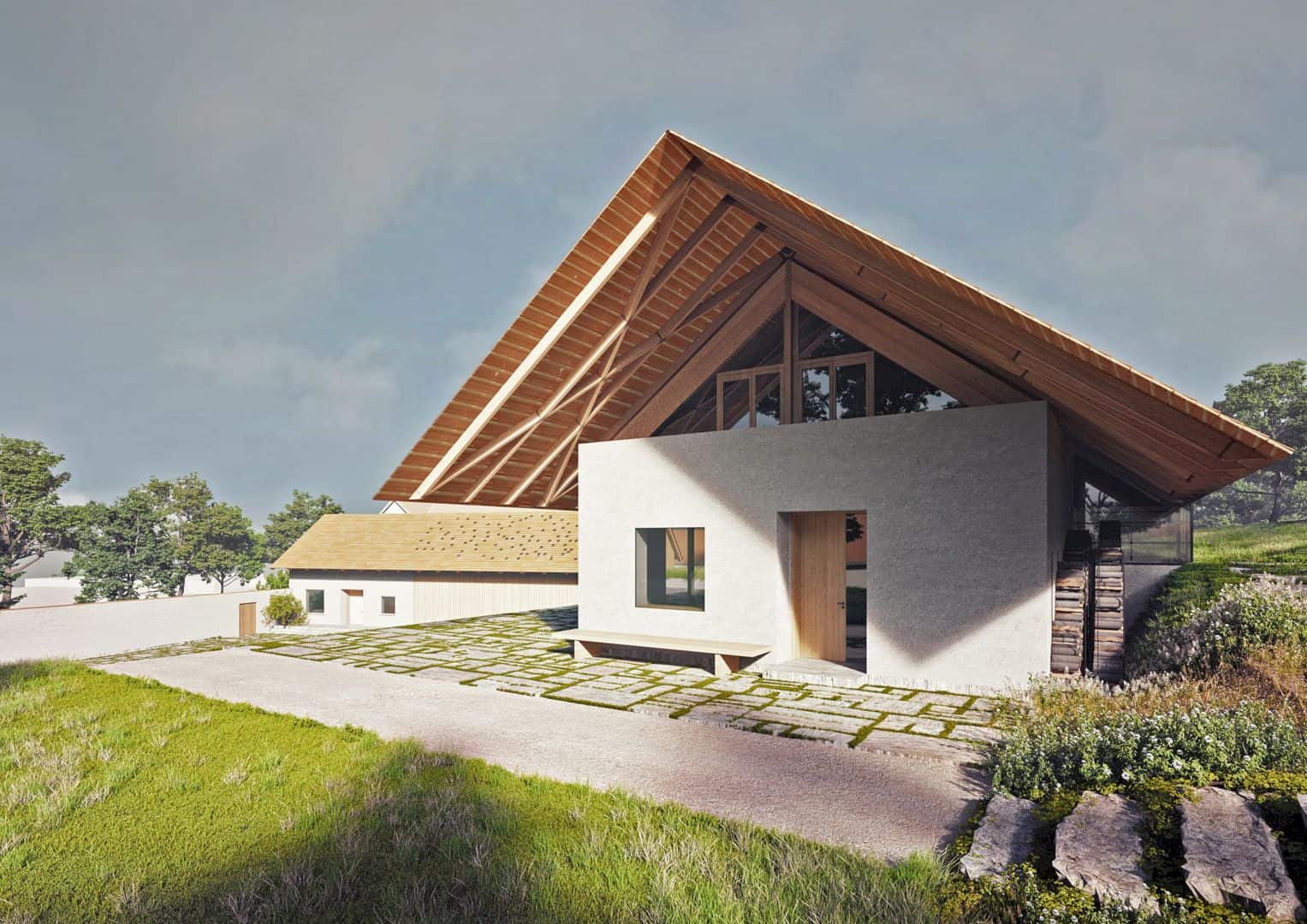Introducing the latest project from the renowned Mark Odom Studio in Austin, the “City View House.” This modern architectural masterpiece captures the essence of Austin’s expanding skyline alongside the lush Barton Creek Preserve. The design skillfully harmonizes modern aesthetics with its natural surroundings, creating a striking balance between the home and its environment.
City View House, Kasserine Pass Residence
Crafted by the architectural and interior design firm Mark Odom Studio, the Kassarine Pass Residence in the Barton Hills neighborhood of Austin celebrates its location and the breathtaking city vistas it offers. Situated just 4.5 miles from the Texas State Capitol on a steeply sloped lot, the “City View House” draws inspiration from its surroundings to create a subtle street-facing presence while effectively showcasing views of downtown and the adjacent greenbelt.
Due to the sloped terrain, the house is designed to step down the hill, adopting a distinct massing approach at the rear. The massing of the house from the street features a measured proportion and height that harmonizes with the streetscape and the surrounding neighborhood, embodying a timeless quality. In contrast, the back of the house leverages the natural slope to reveal its scale and volume, encouraging exploration of the site and its context. Each room offers a unique perspective of the Austin skyline and landscape, framing subtly different external views.
“Careful restraint and a continuous editing between the exterior and interior design process generated conditions that created a precedence and ripple effect for all other decisions to follow as well as a wonderful balance between interior, exterior, and surrounding views,” said Mark Odom, Founding Principal, Mark Odom Studio.
The initial year of the three-and-a-half-year construction project focused on excavation and managing the steep topography and water drainage surrounding the foundation, ensuring the house could be securely positioned without risk of movement. The landscaping incorporates rain gardens and dry creek beds that reflect the local greenbelt, serving both aesthetic and functional purposes; they enhance the scenic views while adhering to best practices for water management, benefiting not only the residents but also the neighbors below. The interior layout is designed to extend the theme of experiential discovery that begins upon approaching the house. Upon entering through the front door, the exterior materials frame the first breathtaking view.
Mark Odom Studio aimed to seamlessly integrate the interior and exterior during the design process, inviting the outdoors into the interior spaces through a carefully conceived warm monochromatic palette. The use of natural materials infuses immediate warmth into the open-concept living areas. This overall palette features harmonious shades of blond wood along with warm natural stones and tiles, creating a cohesive look. These lighter tones are complemented by sleek black metal accents found in the windows, interior door frames, and various metal details throughout the space.
The combination of warm materials and thoughtful detailing creates distinctive features throughout the space, including framed gallery walls, an open steel staircase, and a wooden interior screen. Additionally, the design incorporates expansive exterior decks and gentle, subtle lighting, all aimed at highlighting the beauty of the natural materials used.
The primary living area and kitchen offer breathtaking views of the cityscape beyond. “We wanted to provide a feeling of floating in air with only the ceiling hovering above you,” said Erin Nies, Principal, Mark Odom Studio. “We crafted a continuous linear view to be complimented by a full wall of millwork on the opposite side, with insets of marble countertops that wrap to become a full height continuous marble backsplash. We made sure light streamed through up above the millwork to complete the look of the floating ceiling. The millwork itself is folding into a plaster fireplace with complimentary marble accents to really anchor the living space,” explained Erin Nies, principal, Mark Odom Studio.
Designer Ruby Cloutier curated the interior design choices to reflect the serene and supportive ambiance of the surrounding landscape. By incorporating organic materials, a soothing neutral color scheme, and striking lighting, every component works together harmoniously to establish a warm and unified aesthetic. When combined with thoughtfully selected furnishings, the result is a residence that feels intimately tied to its natural environment.
The longtime vision of developer and builder Brent Fannin of FIA Homes was to create a residence that not only captures the stunning views of Austin but also integrates harmoniously with the natural hillside surroundings.
“When I first purchased the lot, I was captivated by its breathtaking views. My vision was to create a residence that appeared modest from the street, yet unfolded its architectural brilliance as you moved through it. Each space was meticulously crafted to mirror the serene and lush surroundings, resulting in the ultimate sanctuary. This level of thoughtfulness and detail is rare in a spec home, making it perfect for discerning buyers who seek unparalleled quality and superior craftsmanship,” said Brent Fannin, FIA Homes.
City View House: Mark Odom Studio’s Harmonious Blend of Modernity and Nature in Austin
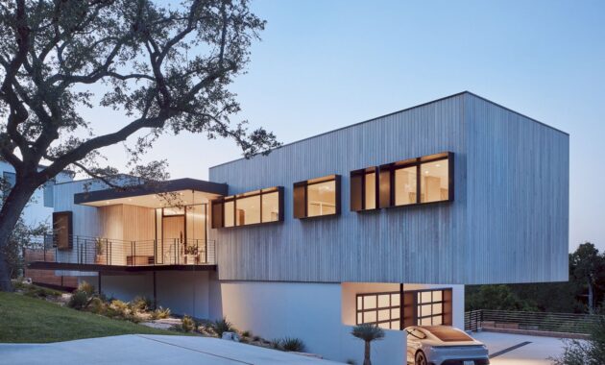
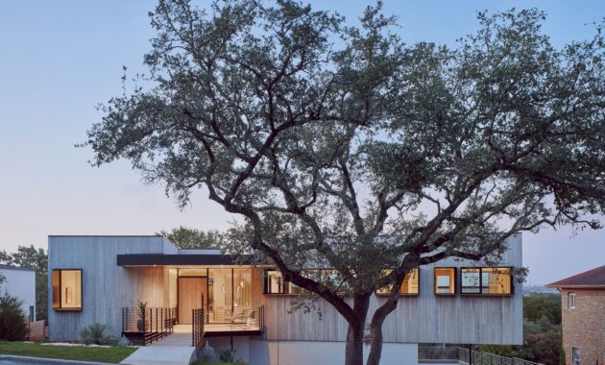
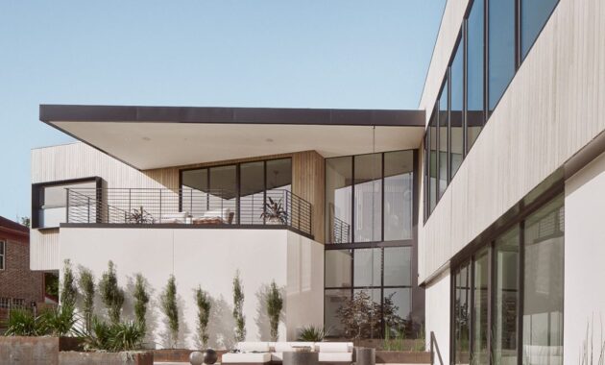
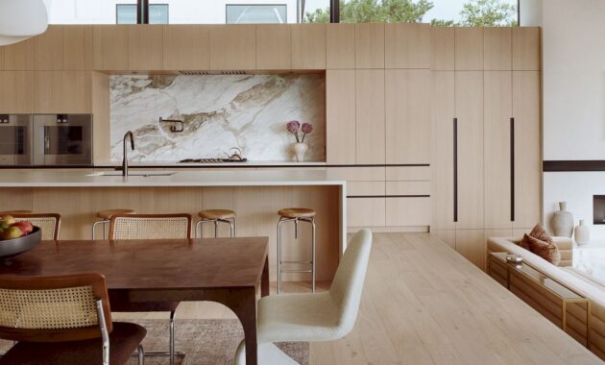
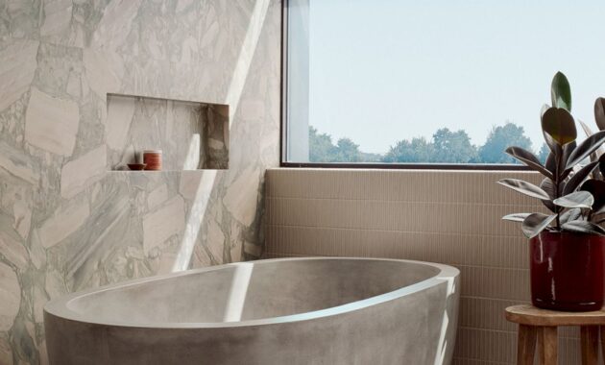
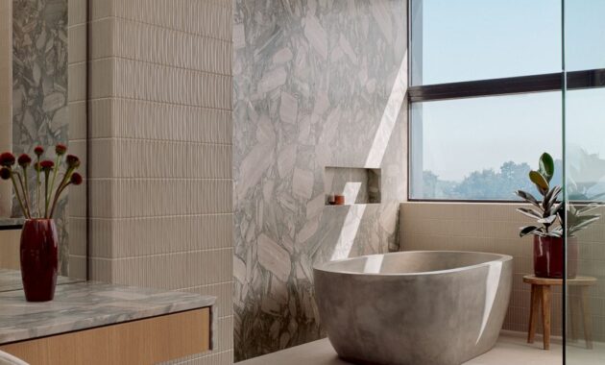
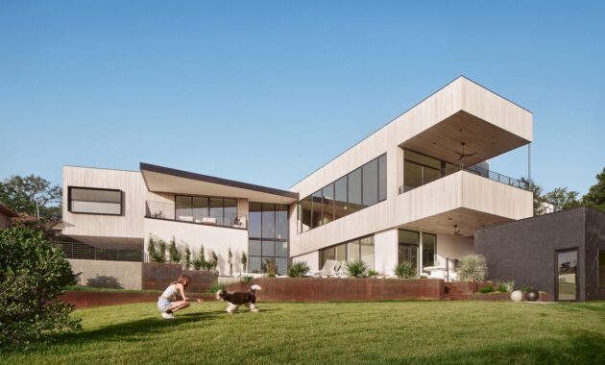
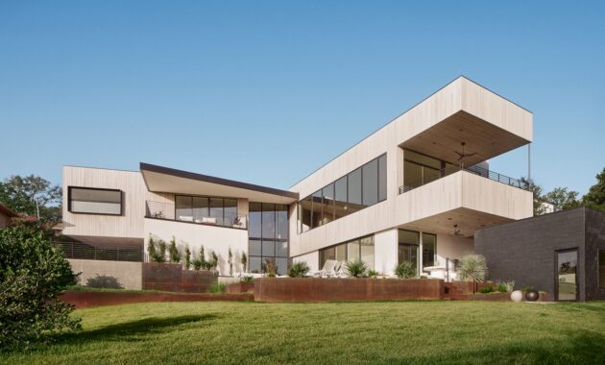
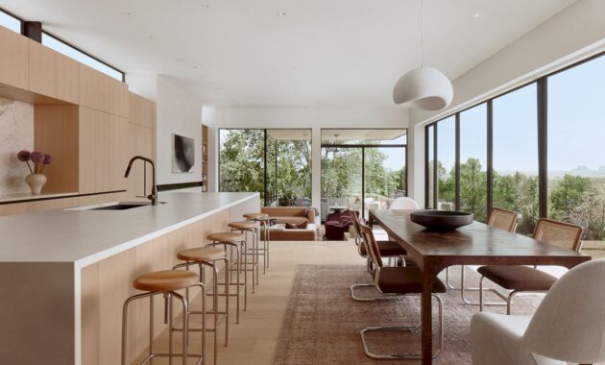
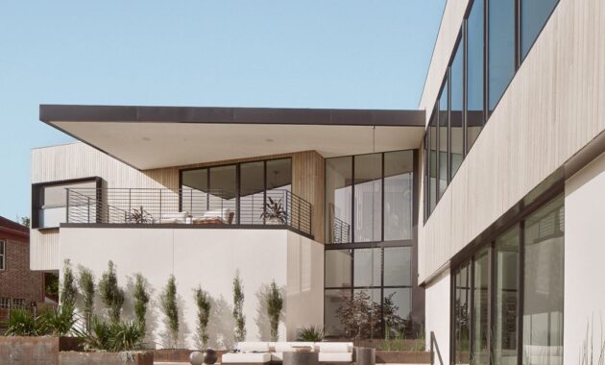
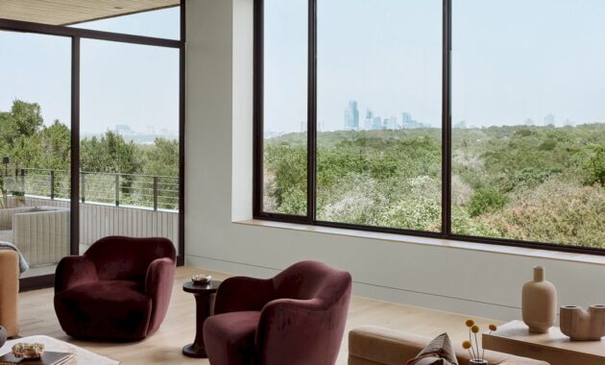
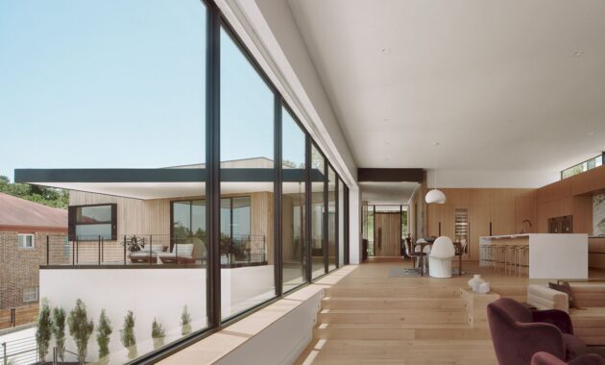
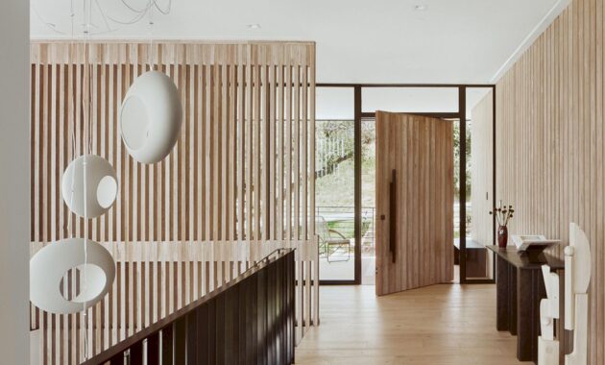
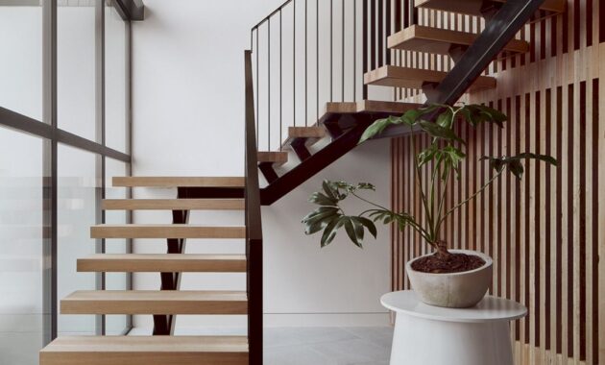
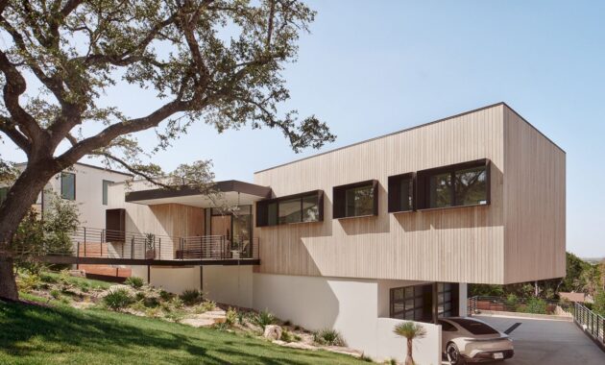
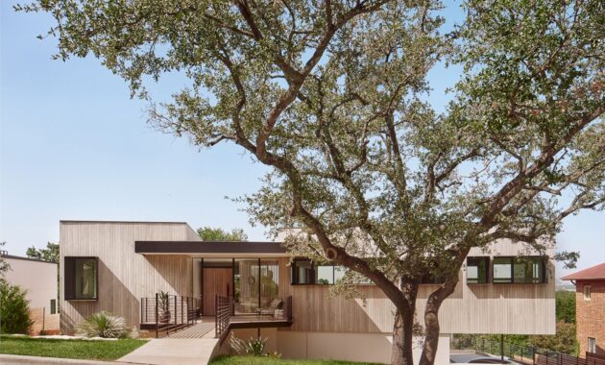
Project team:
Architect/ Architectural Interior detailing: Mark Odom Studio
Interior Design: Ruby Cloutier Design
Structural Engineer: PCW Construction
Builder: FIA Homes
Developer: FIA Homes
Landscape: Pearson Design Studio, LLC
Staging/Styling: Ruby Cloutier
Images: Casey Dunn
Discover more from Futurist Architecture
Subscribe to get the latest posts sent to your email.

