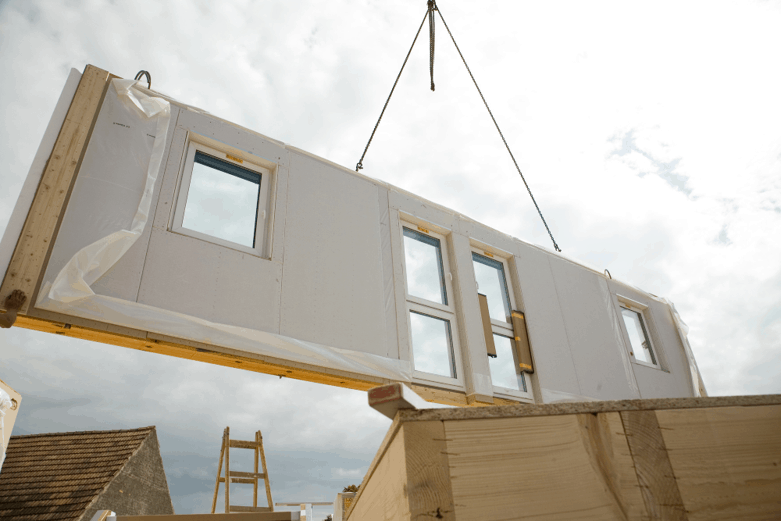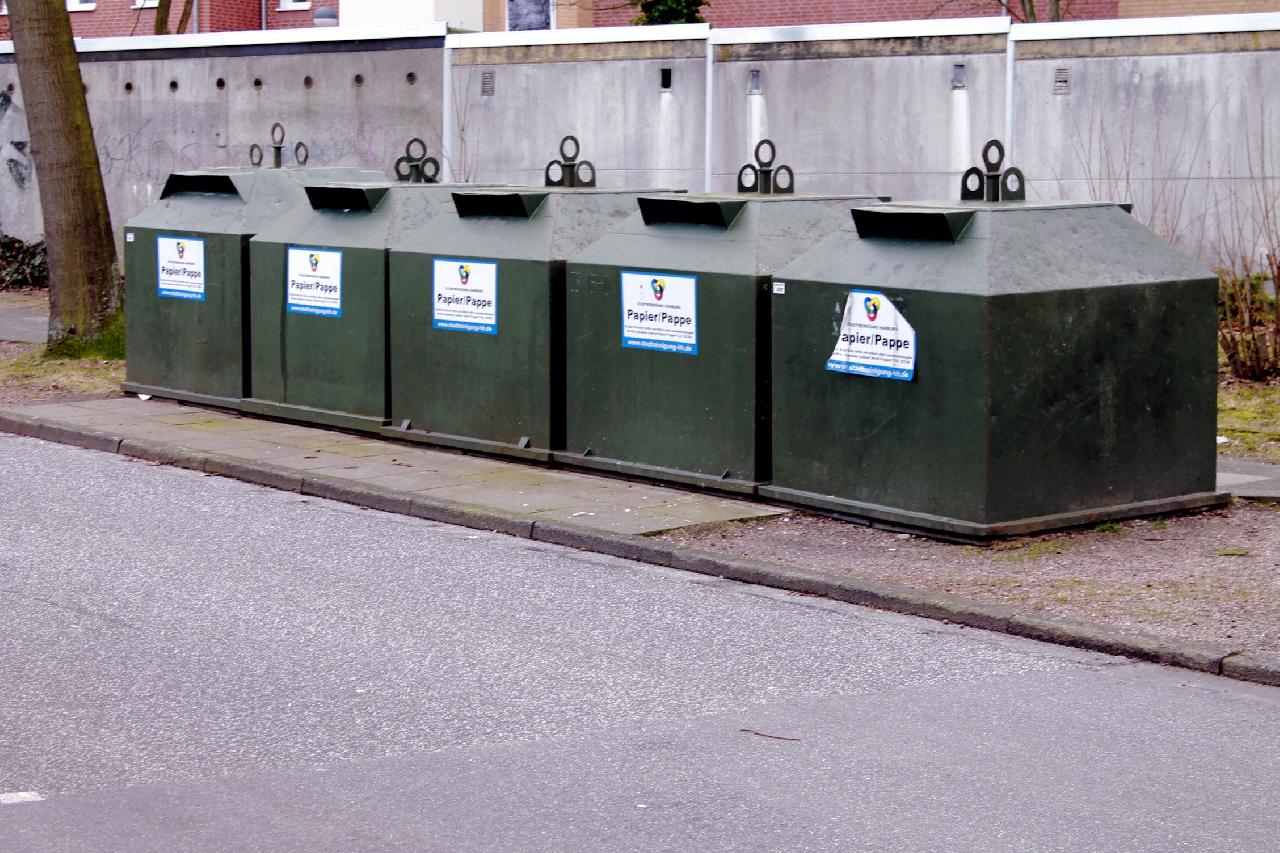Open concept living spaces have taken the interior design world by storm, promising airy, light-filled rooms that foster connection and flow. But beware, eager renovators! While knocking down walls can create a sense of spaciousness, it can also lead to a host of design disasters if not executed thoughtfully. From cavernous echo chambers to furniture floating islands, the path to open concept nirvana is littered with potential pitfalls.
Think of your open concept space as a delicate ecosystem. Just as you wouldn’t plop a polar bear in the Sahara, you can’t expect your cozy reading nook to thrive next to a bustling kitchen island without some careful planning. So before you grab that sledgehammer and start swinging, let’s explore 18 open concept catastrophes and how to avoid them. Your future self (and your sanity) will thank you!
Recent research from Houzz reveals that interest in open-concept kitchens is on the rise again after a brief dip during the pandemic. The 2024 U.S. Houzz Kitchen Trends Study found that 43% of homeowners are now making their kitchens more open to other interior spaces, up from 38% in 2021. Additionally, 23% are opening their kitchens to outdoor areas, compared to 18% in 2021. This resurgence highlights the enduring appeal of open layouts, but also underscores the importance of getting the design right.
| No. | Mistake | Explanation | How to Fix |
|---|---|---|---|
| 1 | Lack of Zones | Creates a cavernous, undefined space | Use area rugs, furniture placement, and lighting to delineate distinct areas |
| 2 | Poor Traffic Flow | Awkward pathways and congestion | Plan clear walkways and consider how people will move through the space |
| 3 | Insufficient Storage | Clutter overload due to lack of hidden storage | Incorporate built-ins, multifunctional furniture, and clever storage solutions |
| 4 | Ignoring Acoustics | Echo chamber effect | Use soft furnishings, area rugs, and acoustic panels to absorb sound |
| 5 | Inconsistent Style | Disjointed look across different areas | Choose a cohesive color palette and design theme for the entire space |
| 6 | Inadequate Lighting | Uniform lighting that doesn’t suit different activities | Layer lighting with ambient, task, and accent options for each zone |
| 7 | Furniture Against Walls | Creates a vast, empty center | Float furniture to create intimate seating areas and define zones |
| 8 | Oversize Furniture | Crowded, cramped feel | Choose appropriately scaled pieces that allow for easy movement |
| 9 | Neglecting Focal Points | Lack of visual interest | Create focal points in each zone (e.g., fireplace, artwork, statement light fixture) |
| 10 | Poor Kitchen Integration | Kitchen feels disconnected or too dominant | Use cohesive finishes and consider a kitchen island that blends with living areas |
| 11 | Lack of Privacy | No quiet spaces or areas for focused activities | Incorporate sliding doors, screens, or strategic room dividers |
| 12 | Ignoring Vertical Space | Failure to utilize height for visual interest | Add tall bookcases, floor-to-ceiling curtains, or statement light fixtures |
| 13 | Insufficient Seating | Not enough comfortable spots for relaxing or entertaining | Include a mix of seating options (e.g., sofa, armchairs, bar stools) |
| 14 | Overlooking Transitions | Abrupt changes between flooring or wall treatments | Use consistent flooring and create smooth transitions between materials |
| 15 | Lack of Coziness | Cold, impersonal atmosphere | Layer textures, add warm lighting, and create intimate seating arrangements |
| 16 | Poor Color Balance | One color dominating the entire space | Use a cohesive color palette with pops of accent colors in each zone |
| 17 | Ignoring Natural Light | Failure to maximize or control natural light | Use window treatments that can adjust light levels and arrange furniture to take advantage of views |
| 18 | Forgetting About Functionality | Prioritizing aesthetics over practicality | Consider how you’ll actually use the space and design accordingly |
As you navigate the exciting world of open concept design, remember that balance is key. Just as a tightrope walker needs both grace and precision, your open layout requires a delicate blend of flow and definition. By avoiding these common pitfalls and embracing thoughtful design choices, you can create a space that’s not only visually stunning but also perfectly suited to your lifestyle.
So go forth and conquer that open concept dream! With a little planning and a dash of creativity, you’ll be well on your way to a harmonious, multifunctional space that makes you wonder how you ever lived with walls in the first place. Just don’t forget to invite us over for the housewarming party – we promise not to critique your furniture placement (too much).
Discover more from Futurist Architecture
Subscribe to get the latest posts sent to your email.



