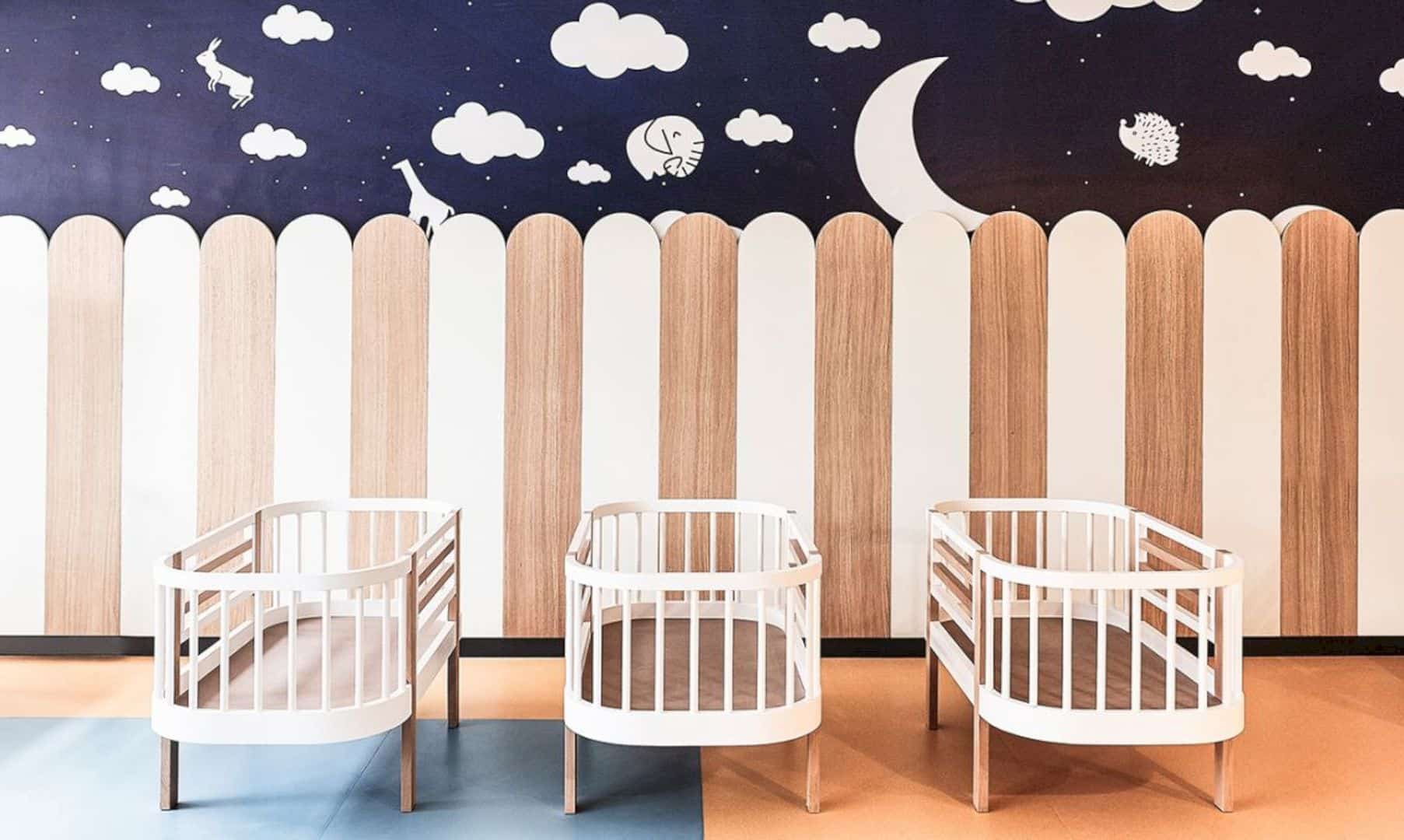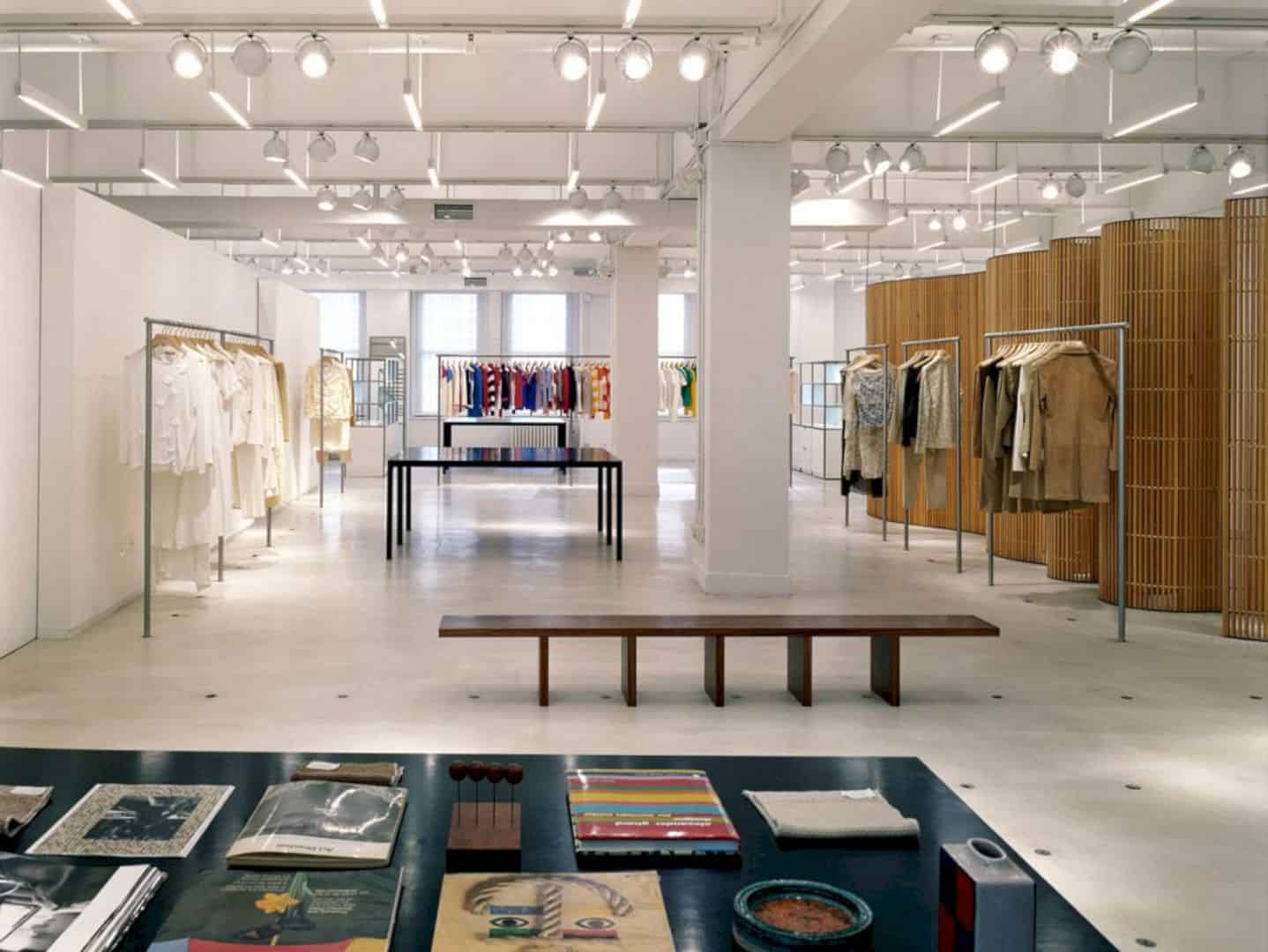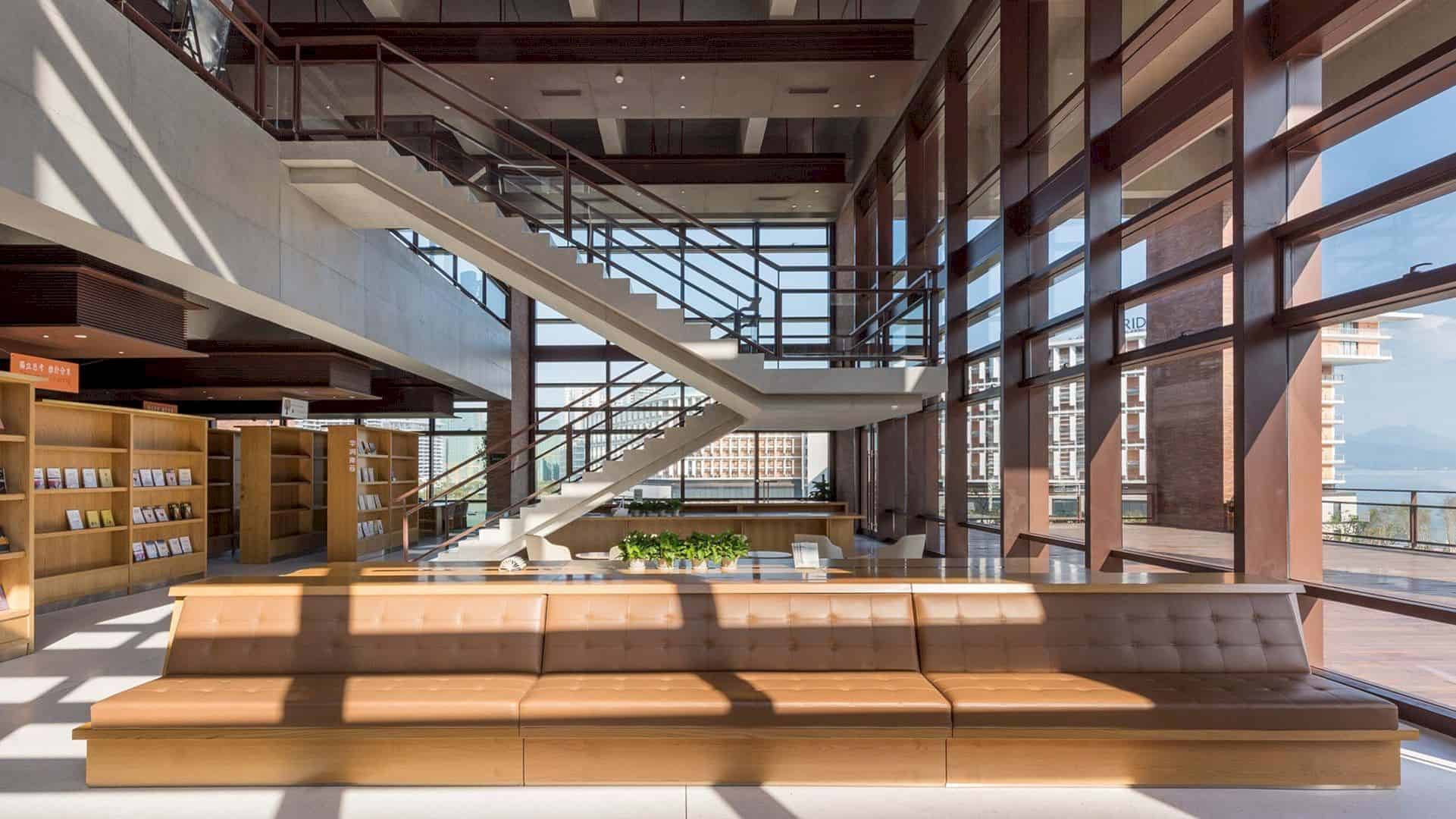Inspiration
As a top player in the building materials and decoration industry, Team Value has crafted a 3,000-square-meter artistic called the “Material Library” to showcase innovative materials. The Team Value Pan-Home Furnishing Showroom features the latest and most advanced products from both local and global markets. The term “library” refers not only to the building design but also to its practical management. Each material is labeled with a unique QR code, allowing designers to scan and instantly access comprehensive details in the integrated system, much like a library catalog, offering a streamlined, one-stop resource for discovering and selecting the newest materials.
A Symphony of Space
The showroom, completed in just three months, is a remarkable example of coordinated design and construction. Achieving the perfect balance between design aesthetics and construction timelines was no easy task. Nevertheless, the design team managed to expedite the project by making key adjustments to the existing steel framework. Two of the original staircases were removed to streamline the flow of movement within the space, ensuring it aligned seamlessly with the company’s office layout.
As you step into the lobby, two distinct paths emerge: one leads to the material hall on the first floor, while the other takes you up a striking sculptural staircase to the office space on the second floor.
The first floor showcases new materials, featuring a two-story central exhibition space as its focal point. Two parallel display walls, styled like a library, alongside a central meeting table, create a sense of order and precision that defines the overall atmosphere. This area seamlessly blends functionality, form, and customer experience, promoting effortless movement throughout. Visitors are free to browse and choose their ideal materials, while the layout also offers the flexibility to sit down at any moment for in-depth conversations with staff or suppliers.
At the heart of the showroom is a spiral staircase, its fluid handrail spiraling upward, creating a striking sense of depth despite not extending to the third floor. This design masterfully balances straight and curved lines, creating a harmonious flow throughout the space. Like a conductor directing the rhythm of a symphony, the designer skillfully juxtaposed the firmness of straight lines with the fluidity of curves. A gray mirrored ceiling enhances the space, producing an extraordinary visual effect reminiscent of Inception.
The side areas on the first floor maintain the library-style material display, featuring material cabinets and comfortable lounge seating. This layout optimizes the presentation of different brands and products while encouraging spontaneous interactions and the exchange of creative ideas.
Ascending the staircase from the entrance lobby, visitors arrive at the office area on the second floor. This staircase functions not only as a link between levels but also as a versatile space for relaxation, conversations, and idea sharing.
Unlike traditional staircases, this one cleverly incorporates a sofa reception area on the first floor. Two semicircular seats paired with a fireplace suspended from the second-floor ceiling create a distinctive and inviting focal point in the hall.
Additionally, the staircase extends outward to the balcony platform, seamlessly blending the indoor and outdoor spaces. The steps, though varied in size, are uniformly arranged, with some boldly jutting out as terraces, creating a sense of exploration and surprise.
Upon reaching the office area on the second floor, visitors are greeted by an open, well-ventilated space where each functional department is thoughtfully arranged. Glass partitions separate the individual workspaces, providing privacy while maintaining visual openness. Concealed sliding doors throughout the office can be closed to create a more private environment or left open to blend seamlessly with the open layout, showcasing the materials and decorative techniques used. The meeting rooms are generously sized and outfitted with cutting-edge multimedia technology, perfect for brainstorming sessions, in-depth project discussions, and business meetings.
The showroom’s exterior design thoughtfully considers its surrounding environment. The white façade imparts a clean and artistic look, while the robotic arms and LED smart screens represent Team Value’s commitment to precise manufacturing and cutting-edge technology. This fusion of art and technology gives the showroom a striking presence amidst the bustling building materials market, establishing it as a unique landmark.
The Poetry of Materials
As a materials showroom, the challenge lies in effectively showcasing a diverse range of new materials while maintaining a cohesive aesthetic throughout the space, especially considering the wide variety of building materials with differing sizes, shapes, textures, and colors.
The showroom primarily features paint-free materials, which are one of Team Value’s signature product lines. One of the biggest challenges in utilizing paint-free materials is seamlessly integrating the walls, cabinets, and doors. For instance, in the lobby, luxurious stone textures and metallic finishes have been used for the walls and desks.
To achieve a strong cohesion in color and texture across the ceilings, cabinets, walls, and floors made from various materials, the designers worked closely with the construction team. In the lobby, the ceiling features grid-patterned wood-plastic composite materials that curve horizontally, aligning with the existing beam structure. Additionally, the curved wall surrounding the fireplace demonstrates the flawless application of surface materials on an expansive curved surface.
Team Value Pan-Home Furnishing Showroom | A Library of Inspiration for Materials
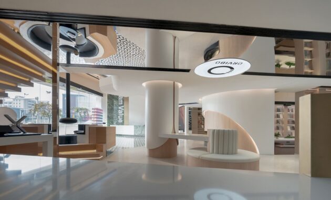
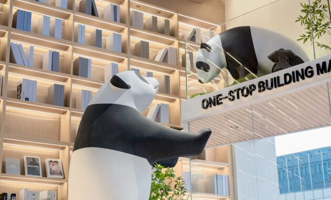
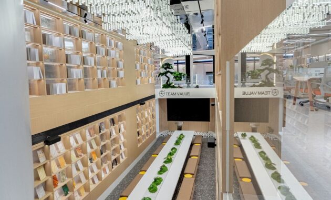
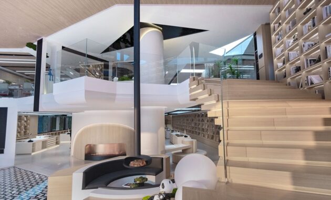
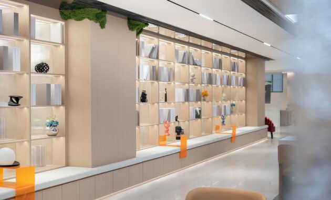
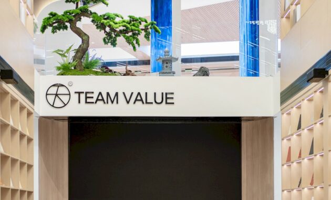
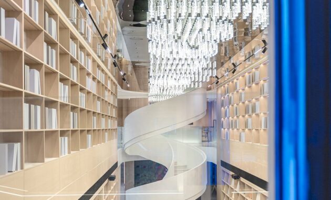
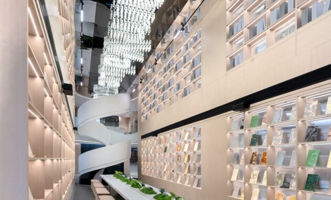
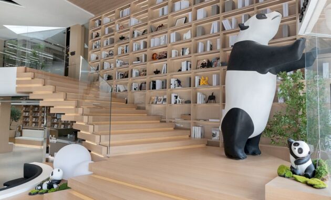
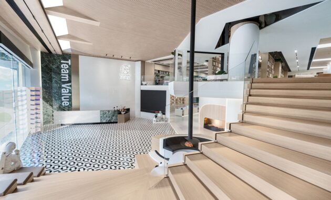
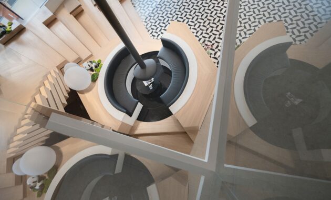
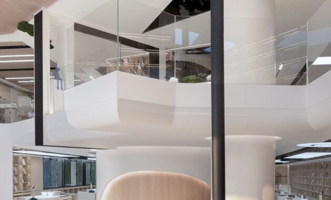
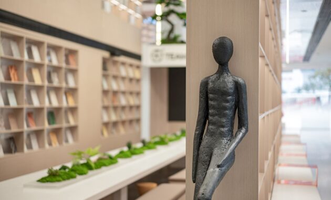
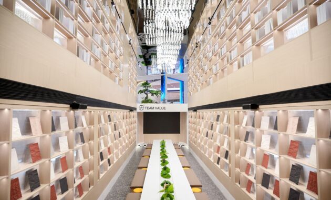
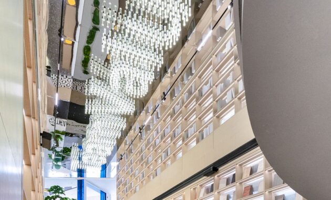
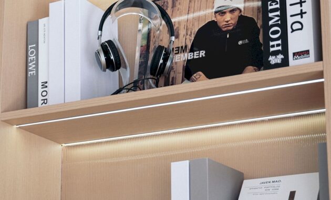
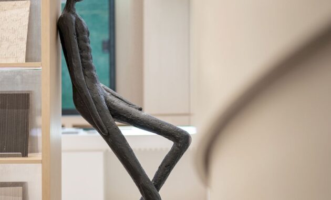
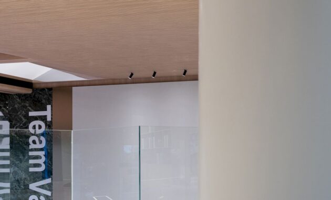
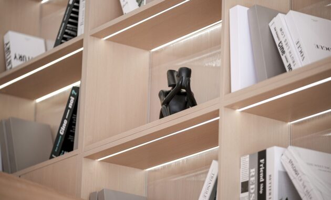
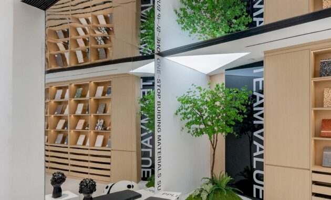
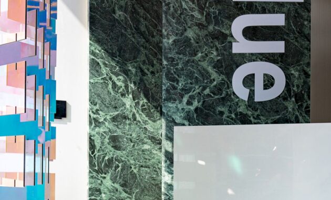
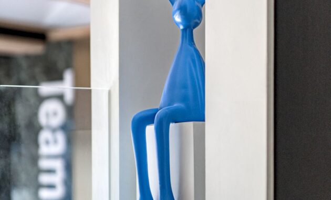
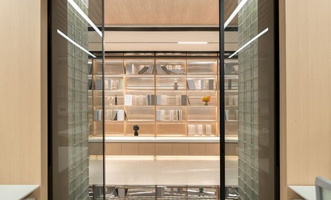
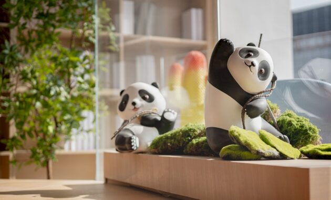
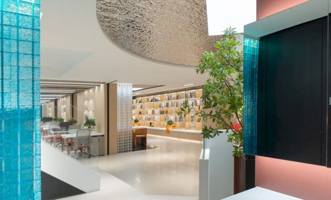
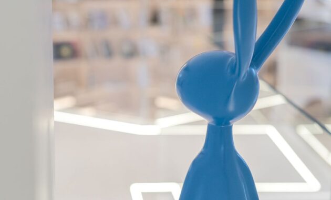
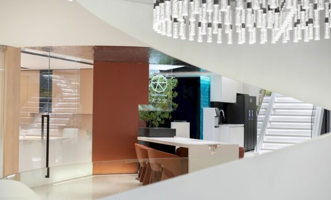
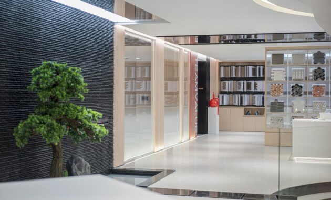
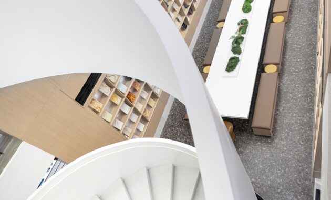
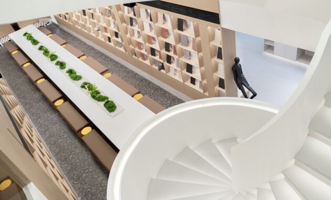
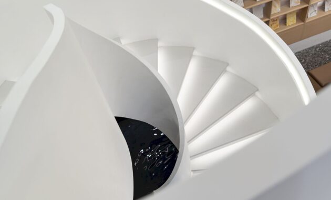
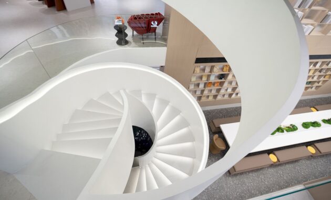
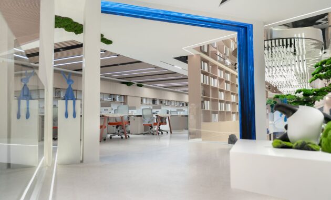
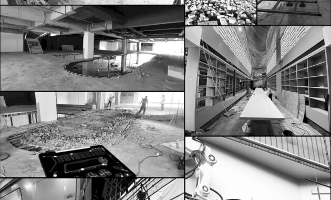
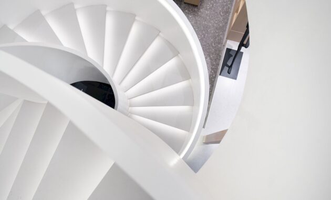
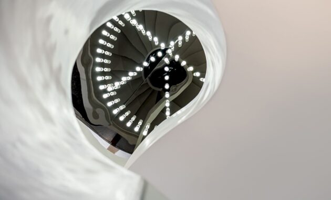
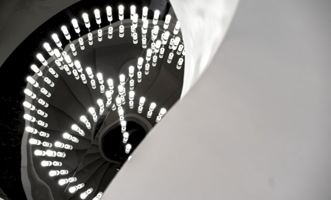
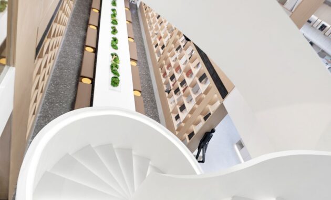
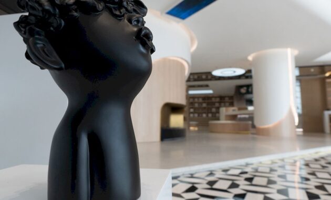
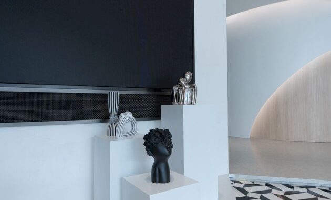
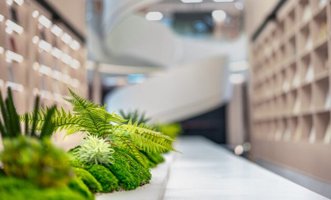
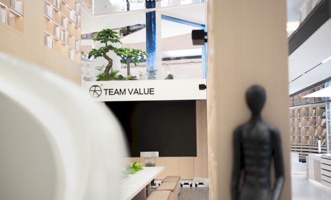
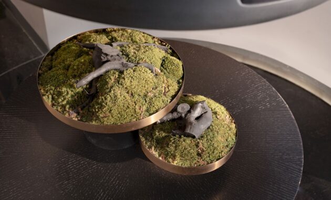
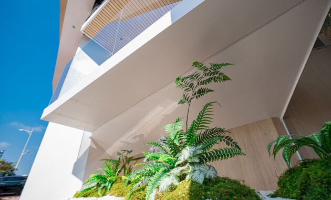
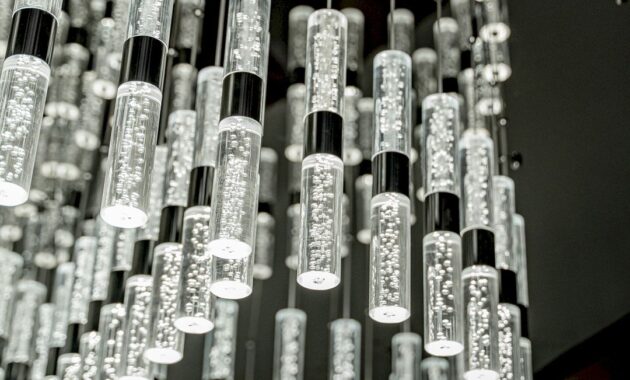
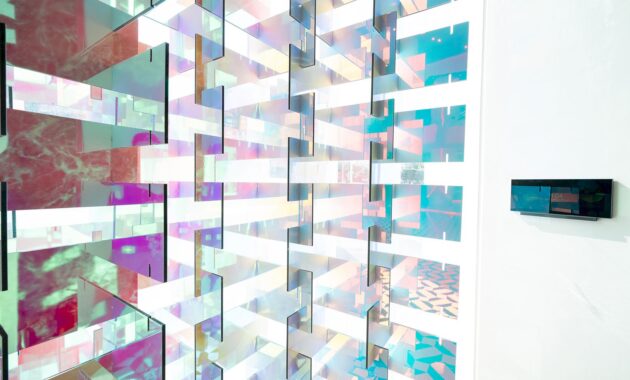
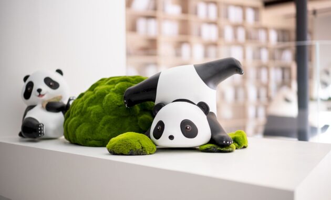
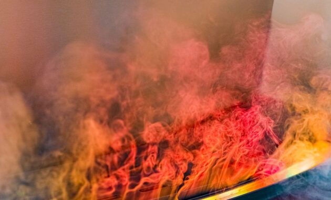
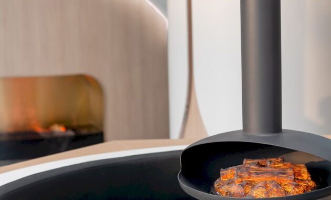
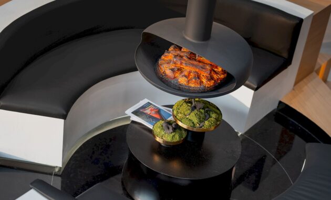
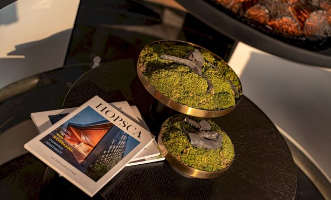
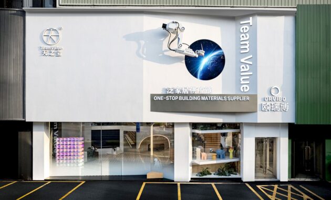
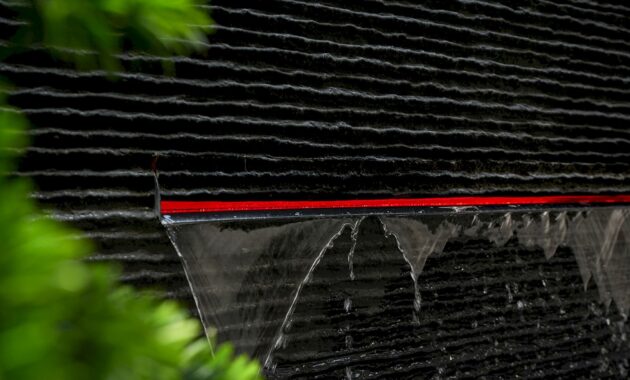
Project Name: Team Value Pan-Home Furnishing Showroom
Project Location: Shiwan, Foshan City, China
Area: 3000 m²
Design Firm: Team Value (http://www.tzbzs.com/)
Construction Company: Foshan Team Value Decorative Materials Co.,LTD.
Design Director: Ning Jicun
Lighting Design: ORVIBO Smart Home Flagship Store (Meiju International Building Materials Mall, Chancheng District, Foshan City)
Soft Decoration Design: Team Value
Design Period: August 2023
Completion Date: January 2024
Main Materials: Stone / Sintered Stone / Acrylic / Stainless Steel / Wall Panels / New Materials
Photographer: Ning Jicun
Discover more from Futurist Architecture
Subscribe to get the latest posts sent to your email.

